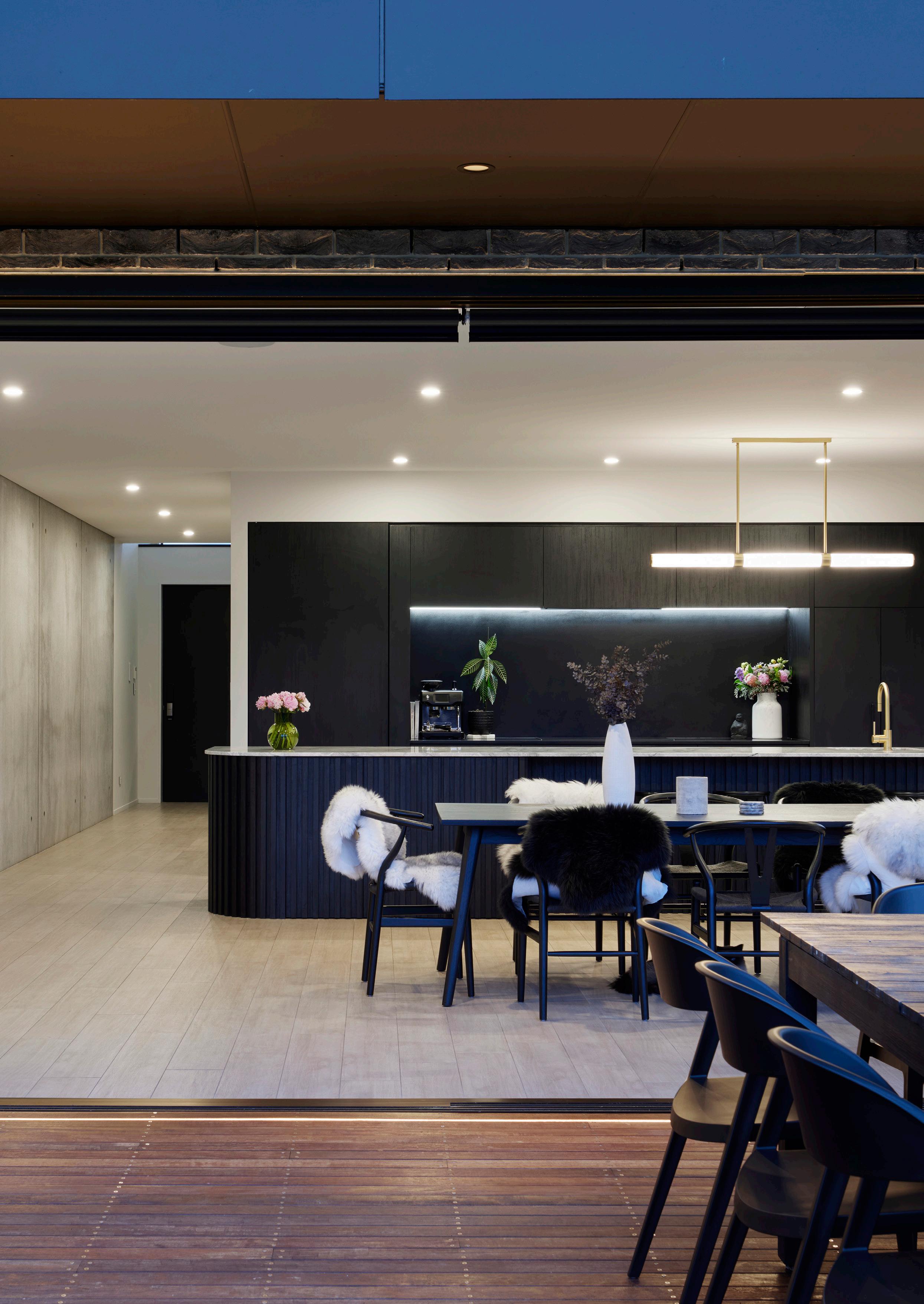GET THE LOOK:
The Franklin
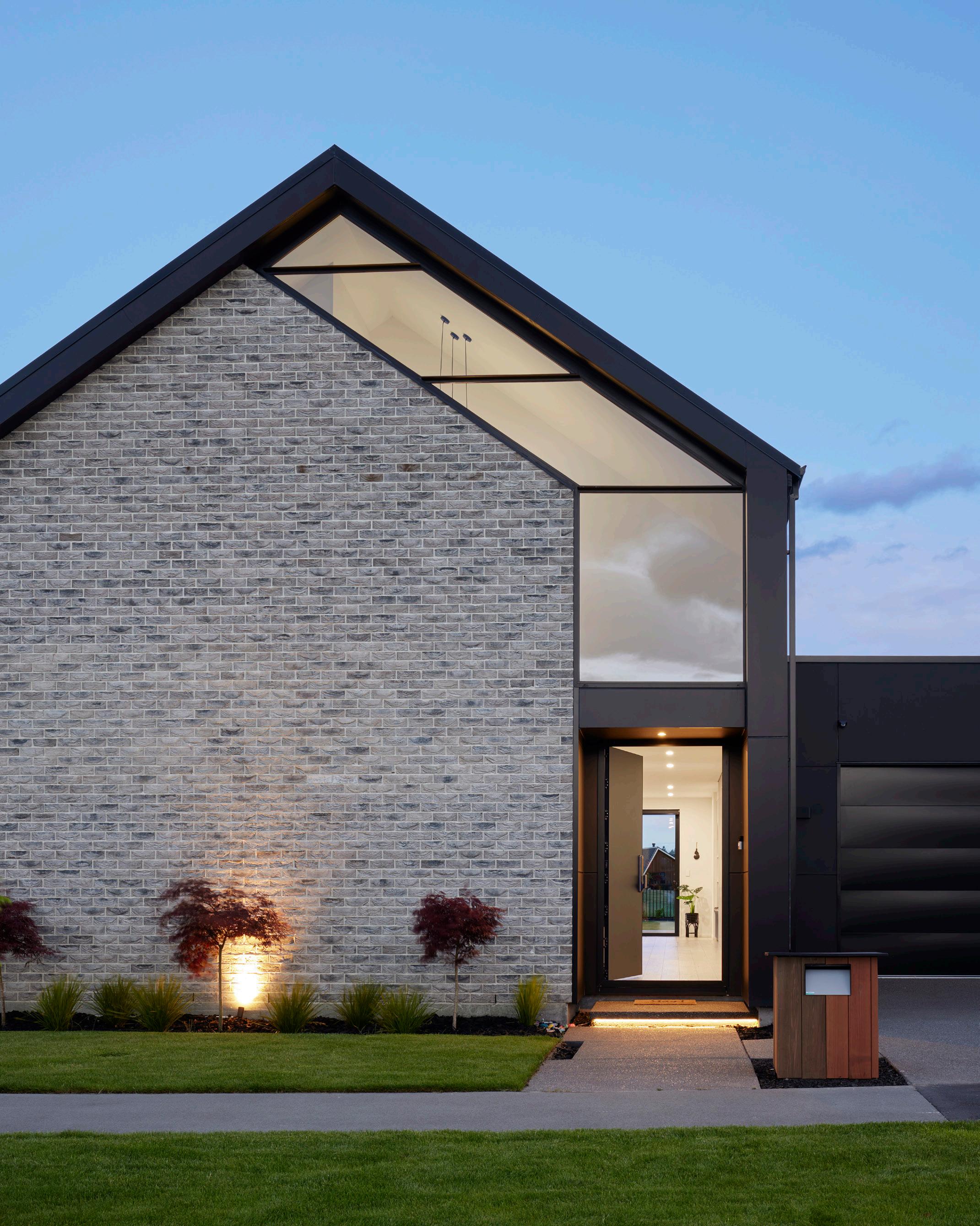


Striking, textured masterpiece
This magnificent 400sqm home commands attention and praise. Its New York loft vibes are felt through the smoky textured brick, steel and glass interior doors, and sharp, black lines.
Split over two levels, the Franklin comes complete with five bedrooms, two living spaces, three bathrooms and a games room.
Step outside to a private oasis fit for all seasons, complete with swimming pool and basketball court.
An abundance of cleverly placed windows means light pours into every room. The monochrome colour palette is softened by splashes of green, navy and terracotta and repeated arches.
The beauty of this design is in the detail. Every space has been considered and maximised.

It’s in the details
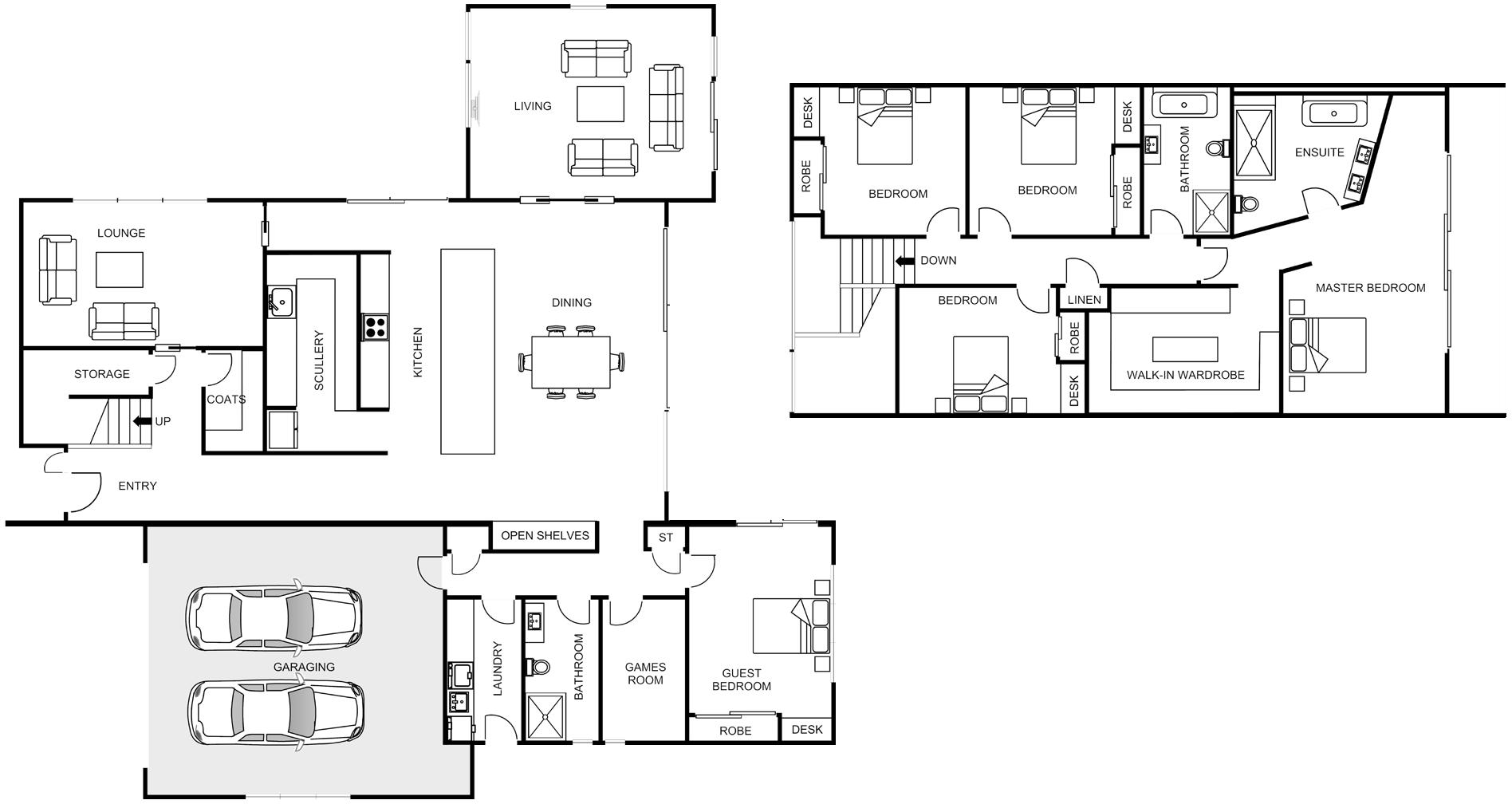
Achieve the exterior look
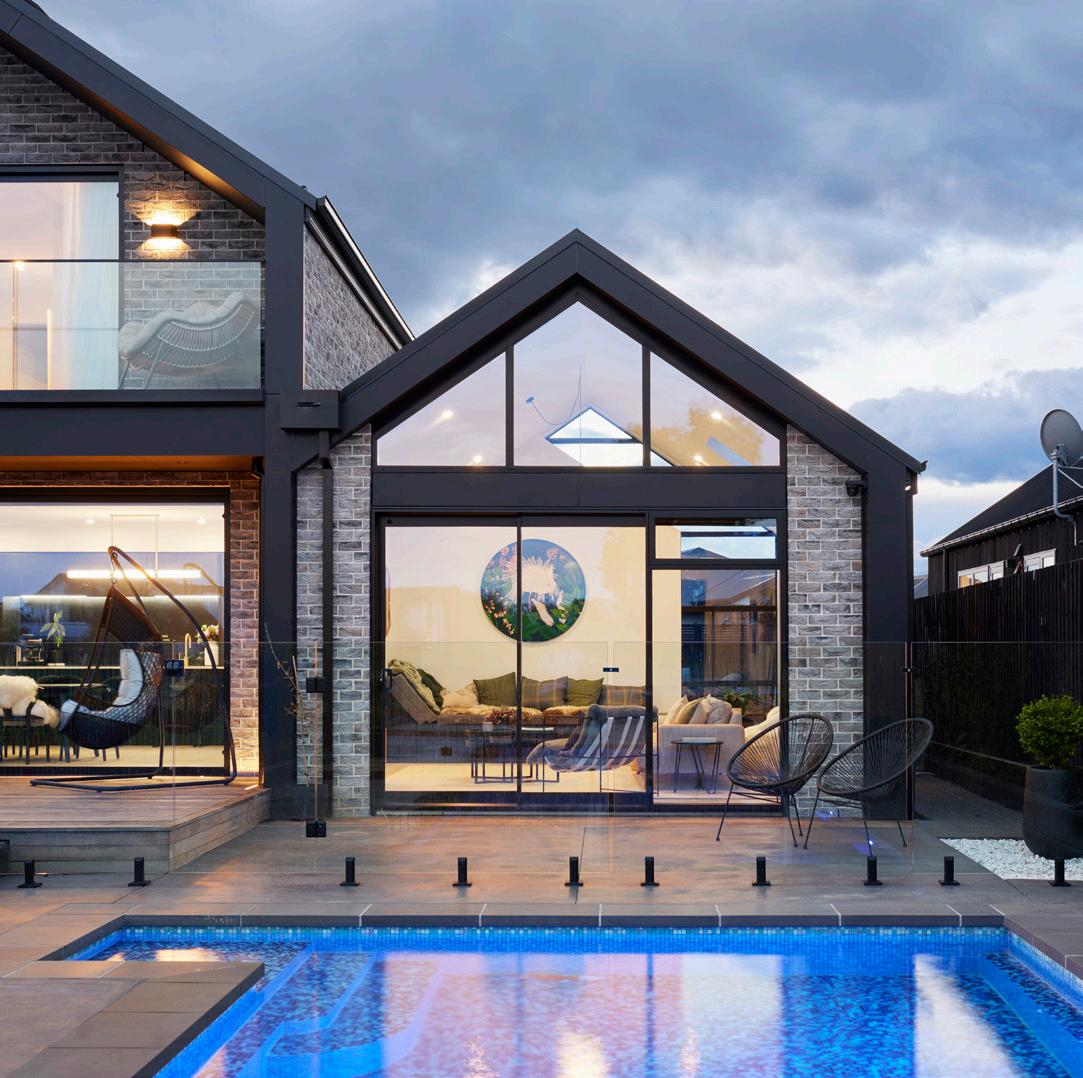


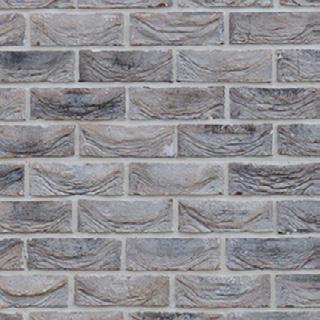


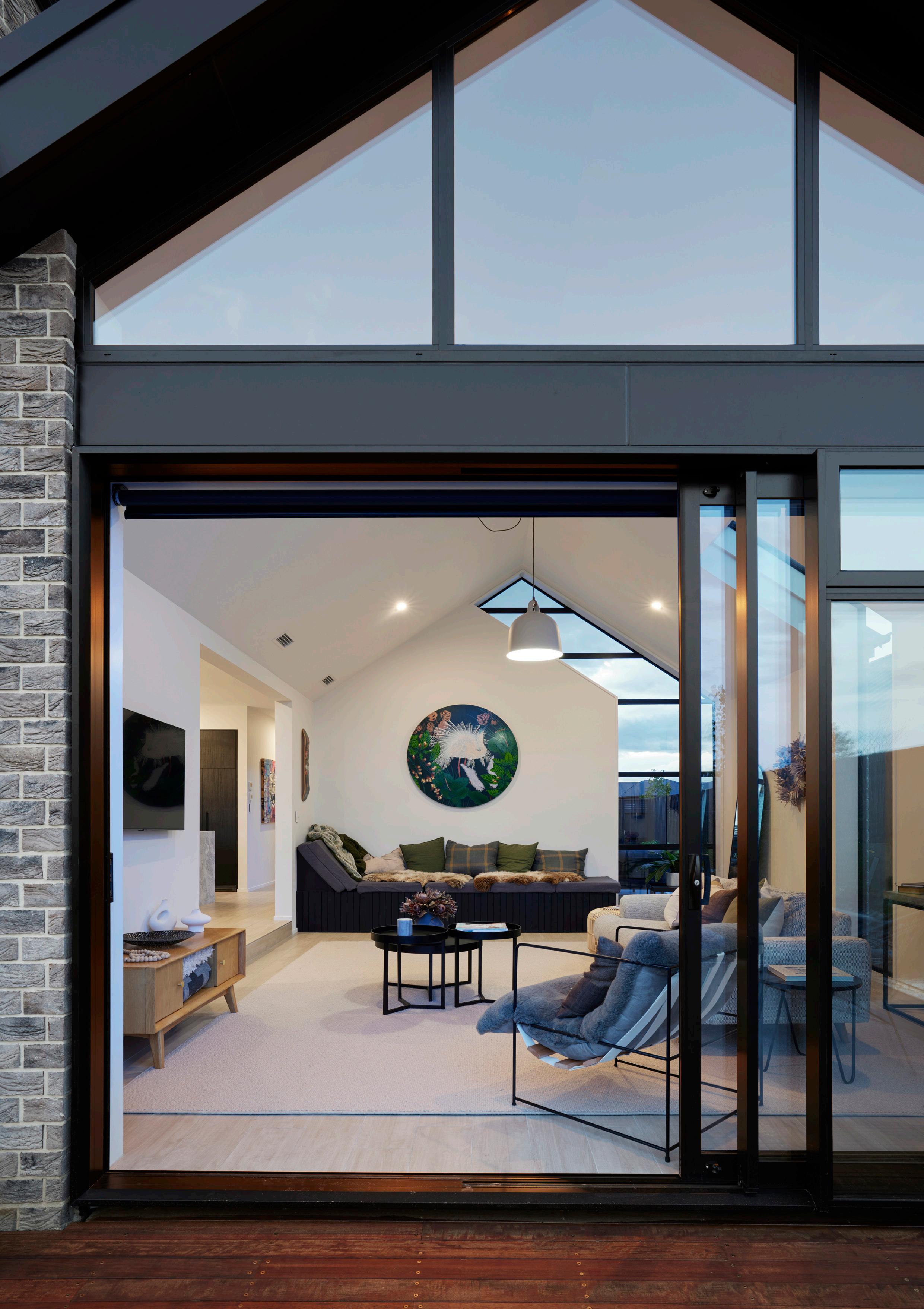
Features...
Standout exterior
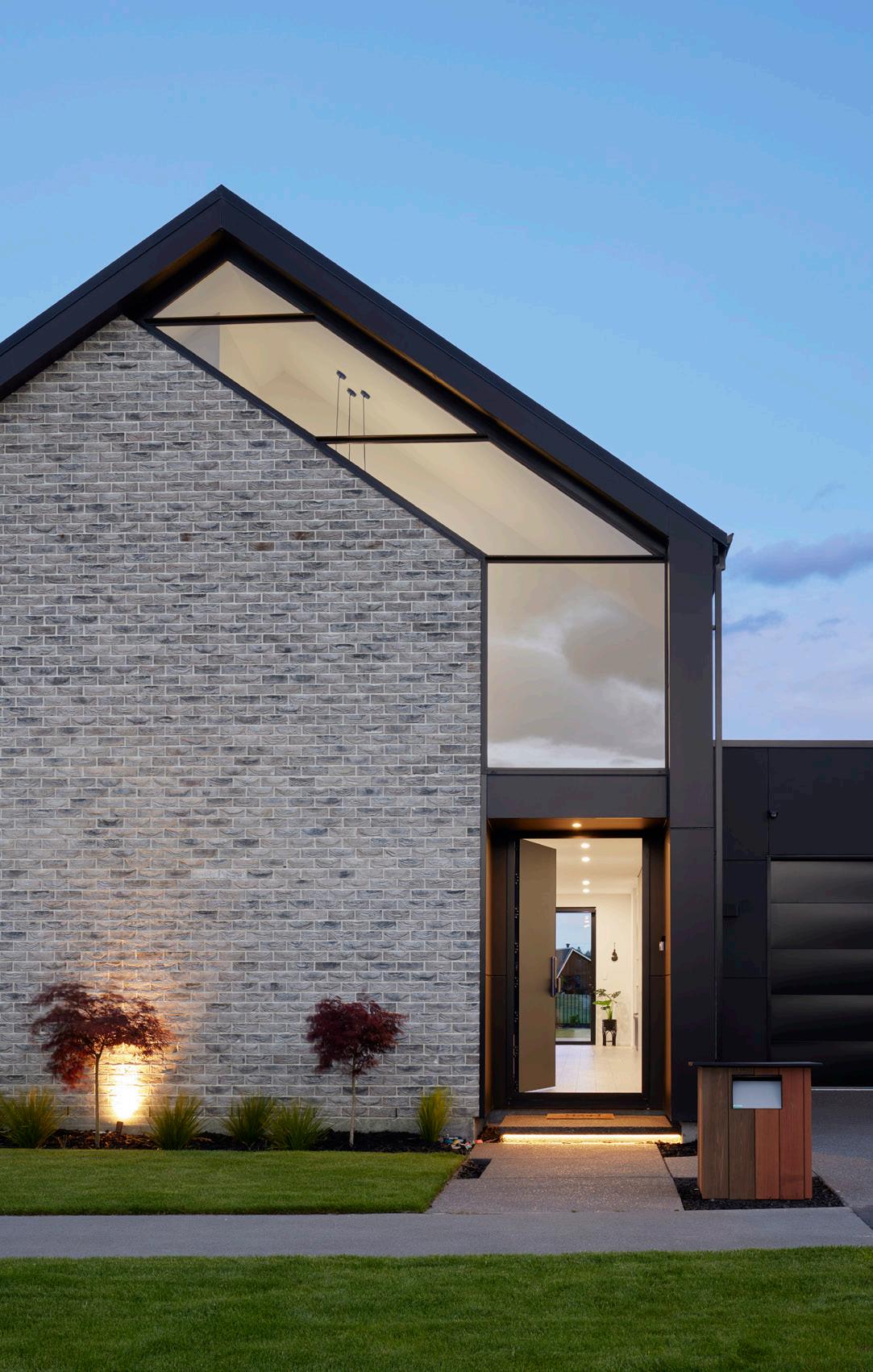
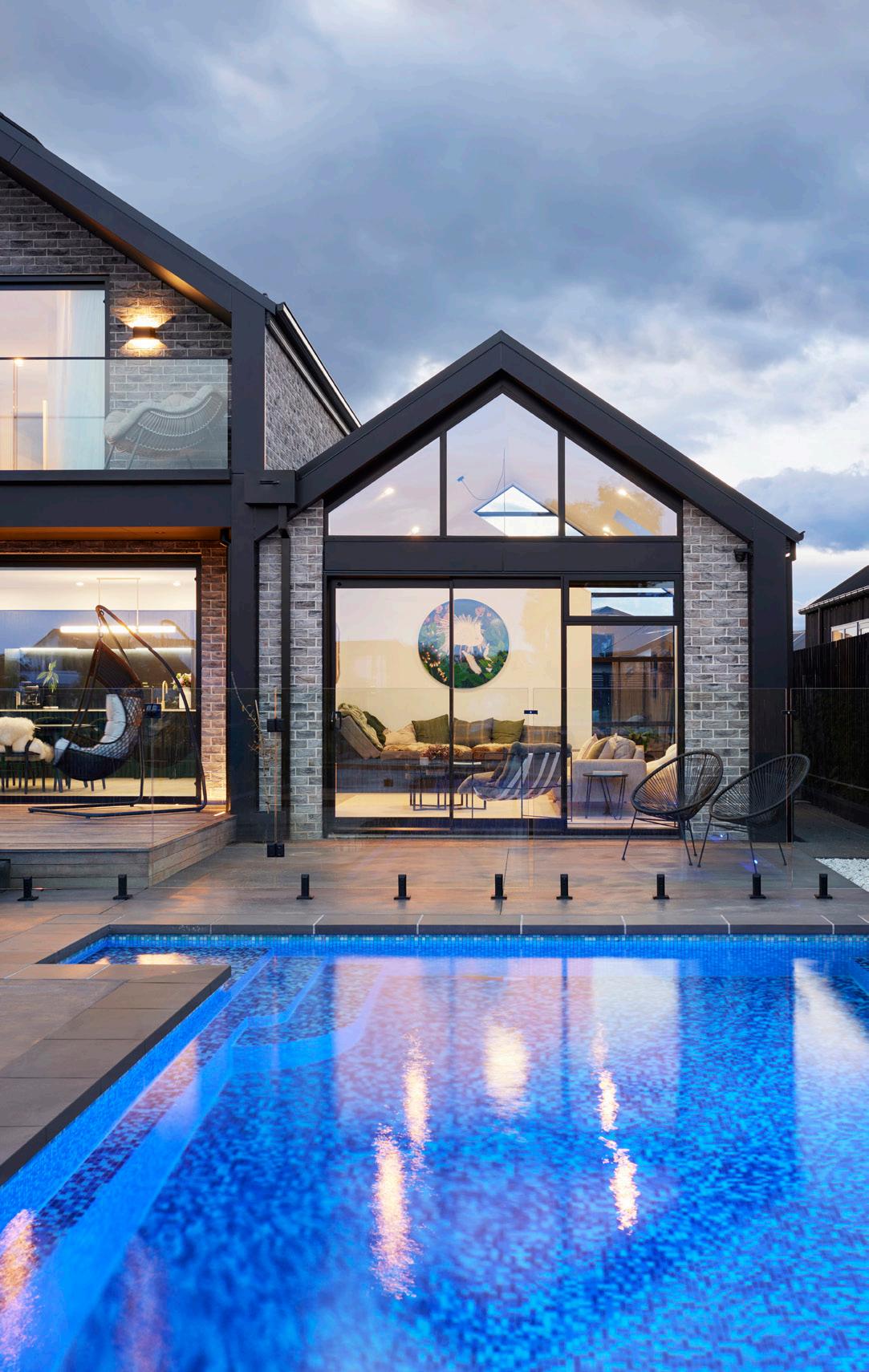
The striking exterior is achieved by a double-height wall of San Selmo Opaque Slate bricks with sharp lines and clever use of windows from First Windows in ebony. The exterior was inspired by a bank in Germany!
Wow factor kitchen

In a house full of boys the kitchen is where all the action happens. The stunning Black Timberland cabinetry and fluted island bench topped with Slabco Quatzite in arctic sky creates a striking kitchen that is also functional and durable.
The pre-cast concrete walls and amber white wood look tile flooring let the kitchen do the talking.
Light, bright spaces
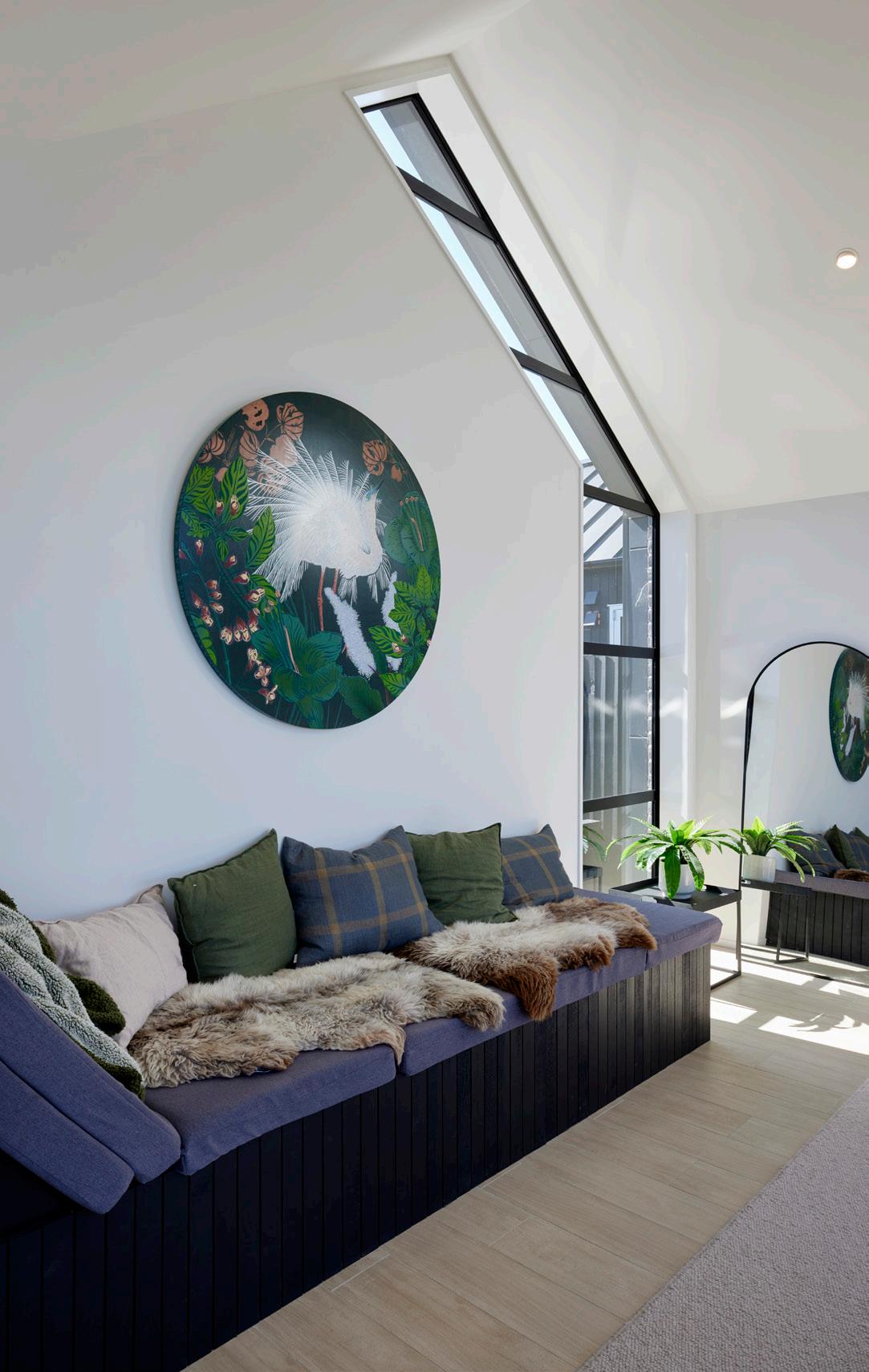
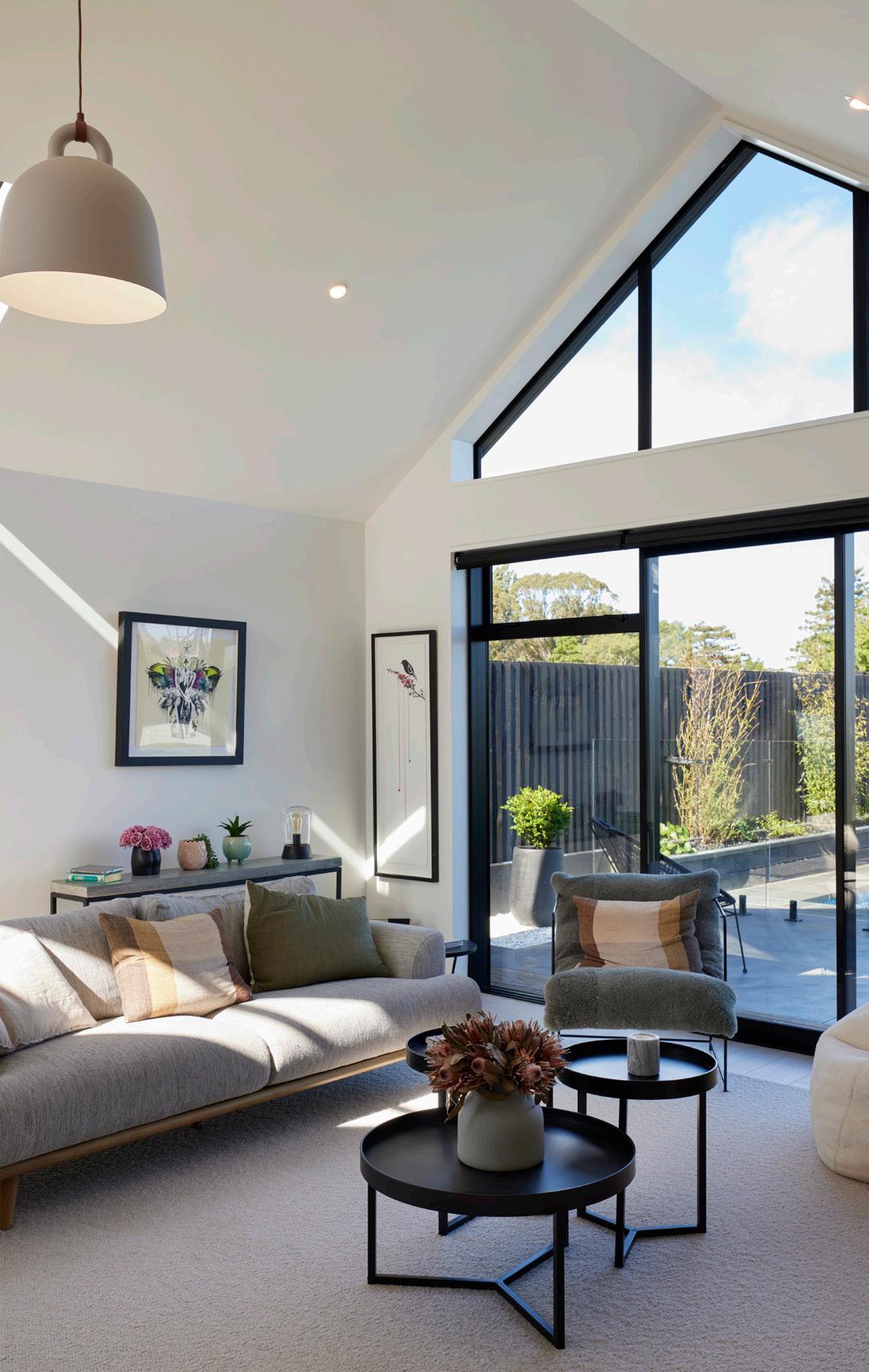
A neutral base colour of Resene Black White creates a blank canvas for this light-filled home which is accentuated through stunning window design and skylights. Accent colours of greys, greens, blues and terracotta add depth to the living spaces and upstairs bedrooms.
Opulent design features

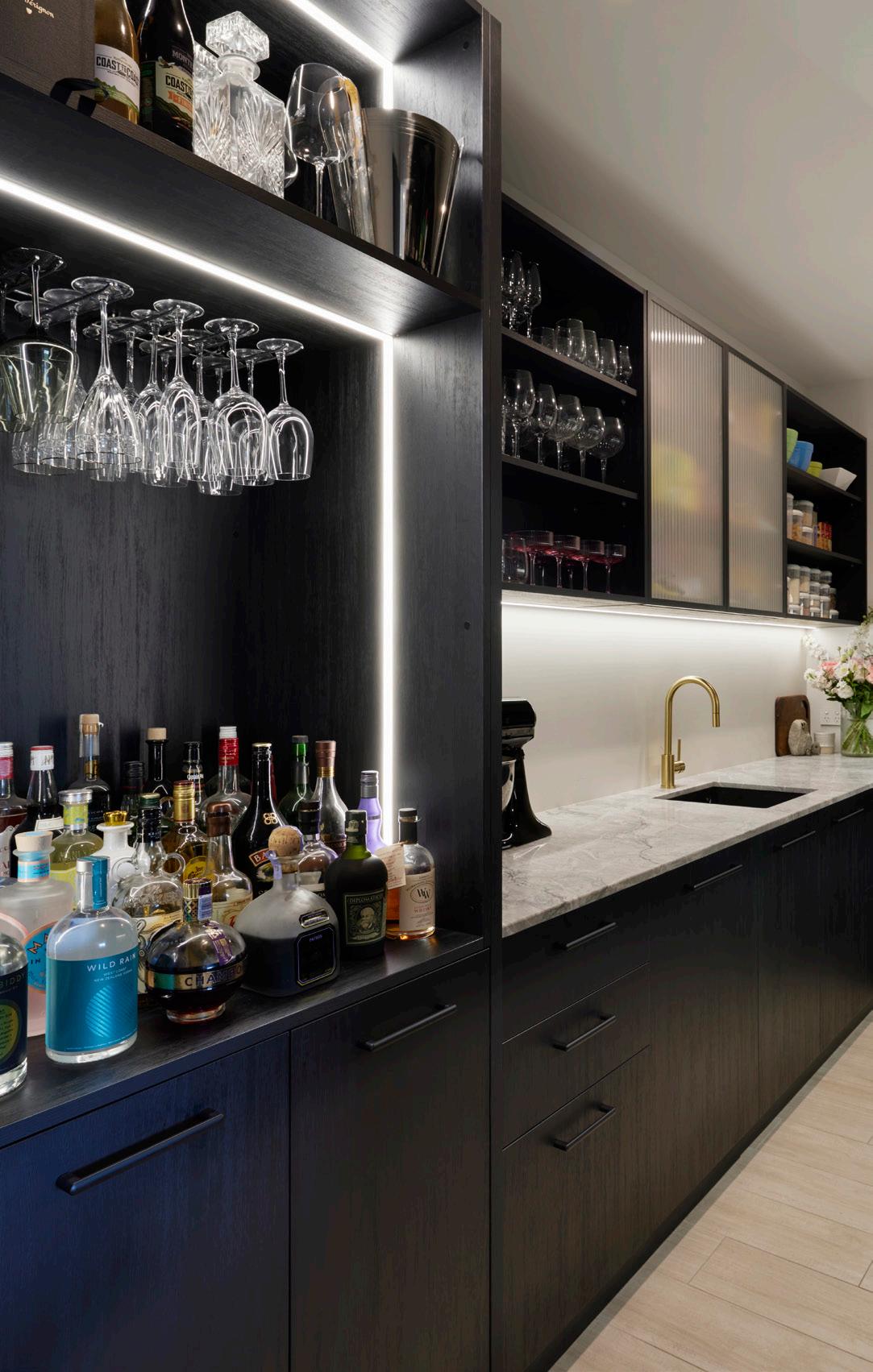
Sharp, dark lines are softened by the repetition of fluting in the steel, glass doors, the kitchen island and cabinet fronts. Greyed-off marble runs throughout with pops of gold tapware ever present.
These features make the home feel elegant, and luxurious while not forgetting its purpose of being a hard-wearing family home.
Timber details
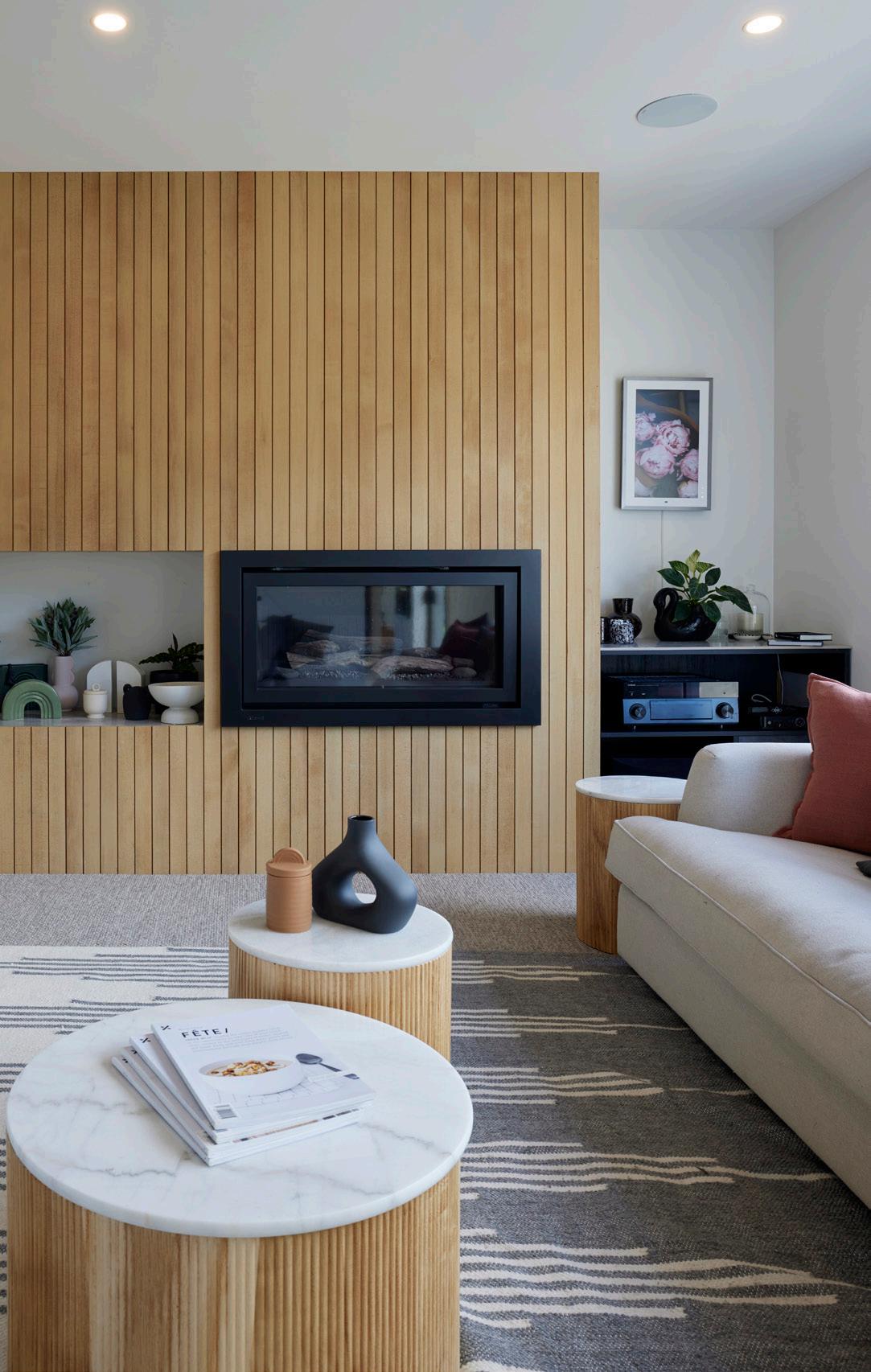
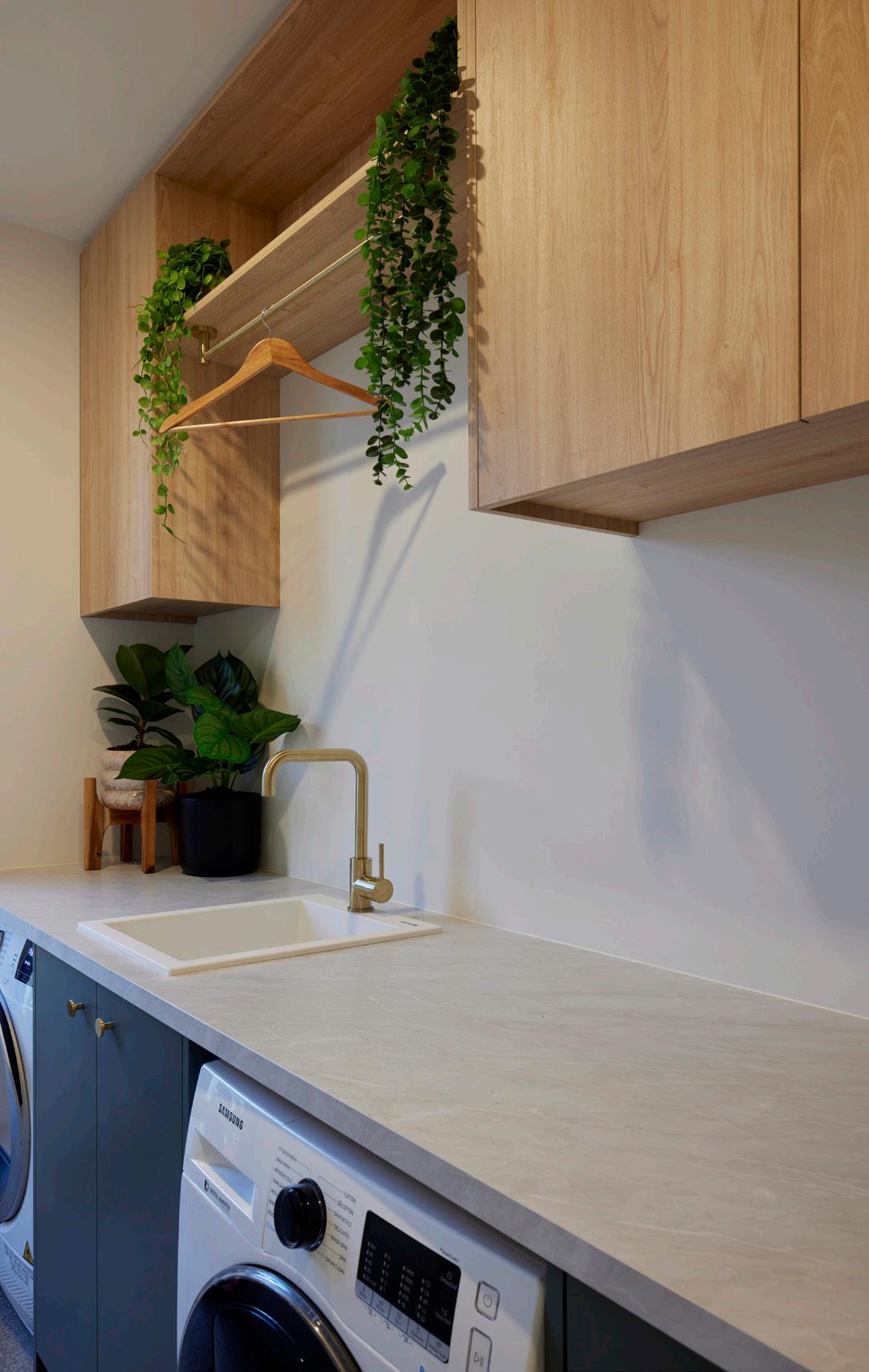
Light linear wood panelling creates a statement in the adult’s lounge which is reflected in the coffee tables.
This light timber tone is carried into the laundry cabinetry enhancing the colour base used throughout the home, and adding another point of interest and texture.
Shop the look: view product
Kitchen
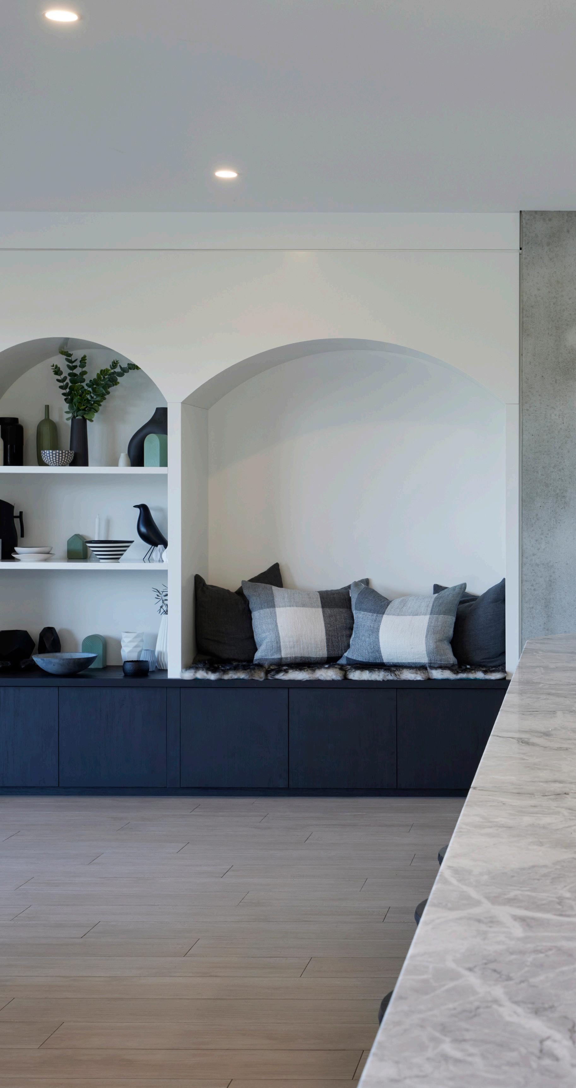

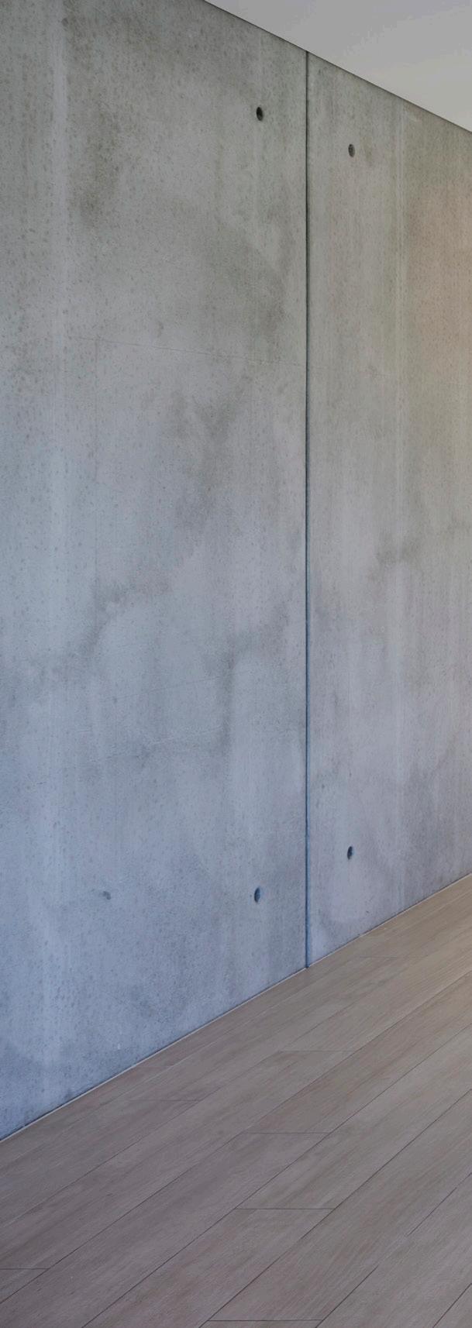
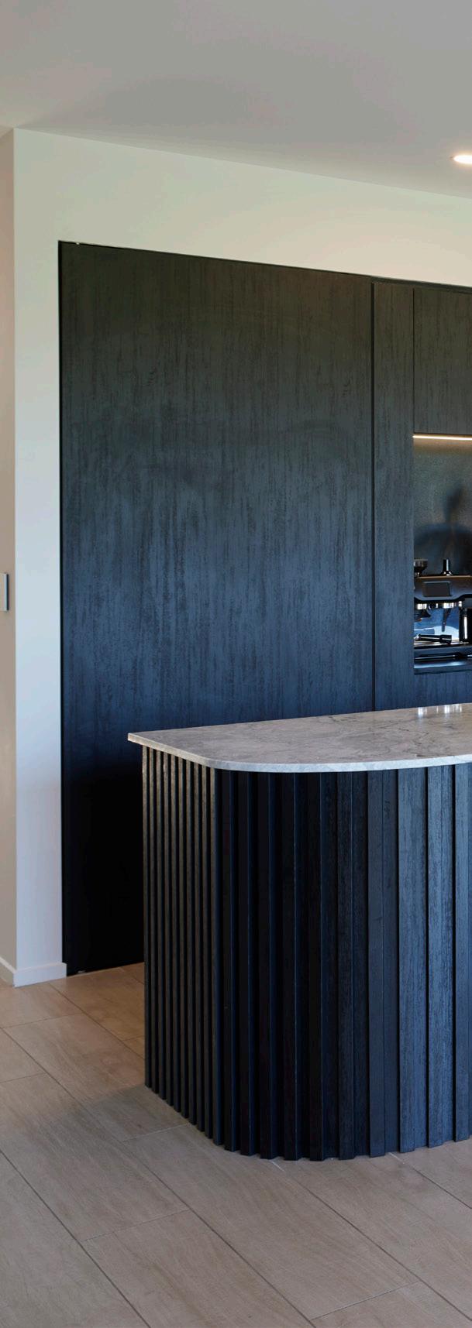
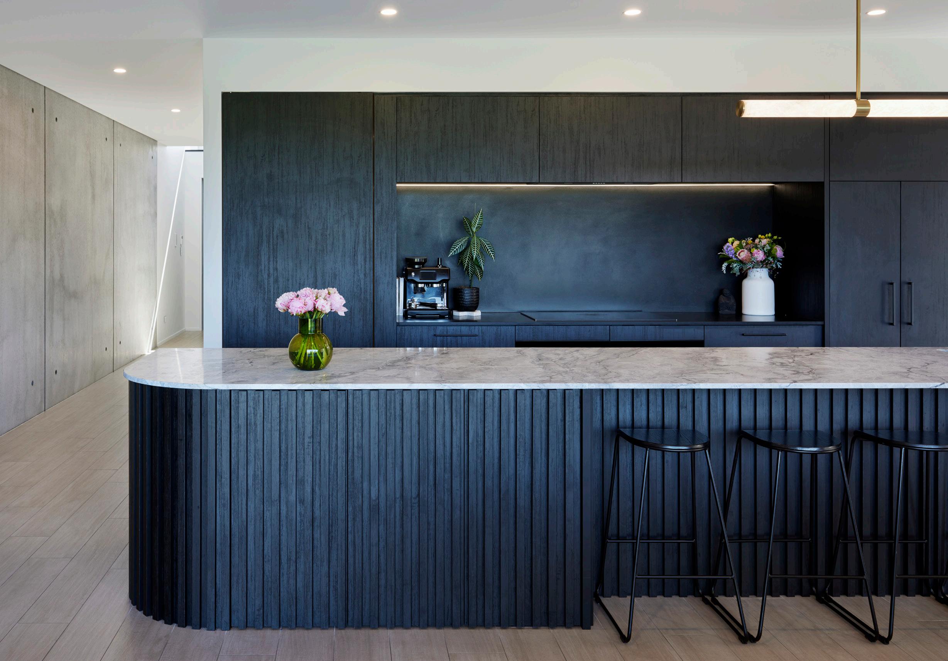
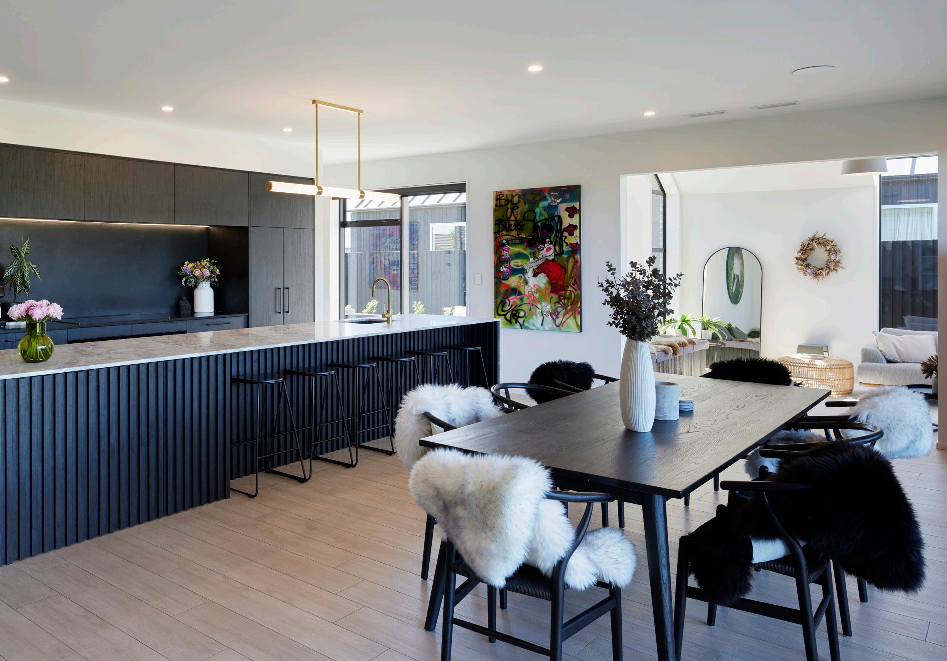
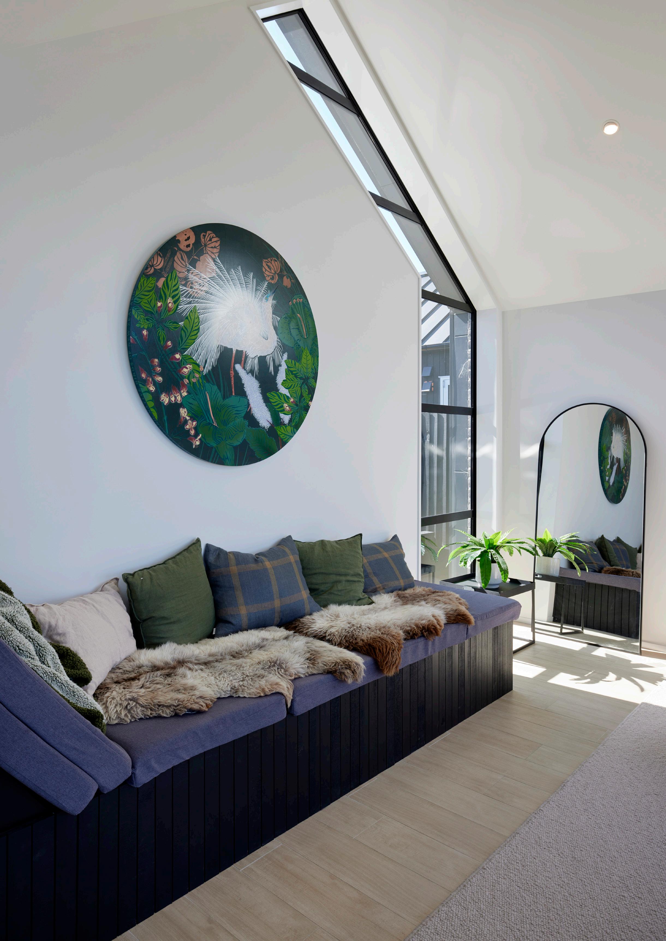
Shop
the
Living room
look: view product

Bedrooms Shop the look:

view product
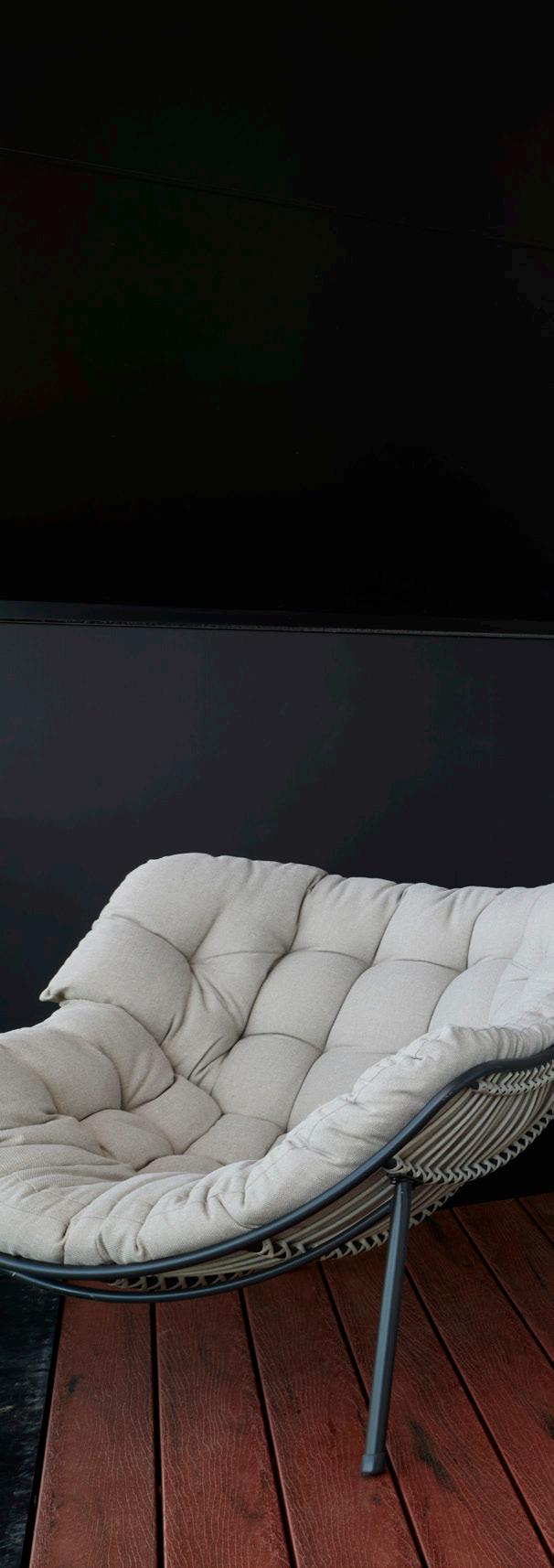



Shop the look:
Bathrooms
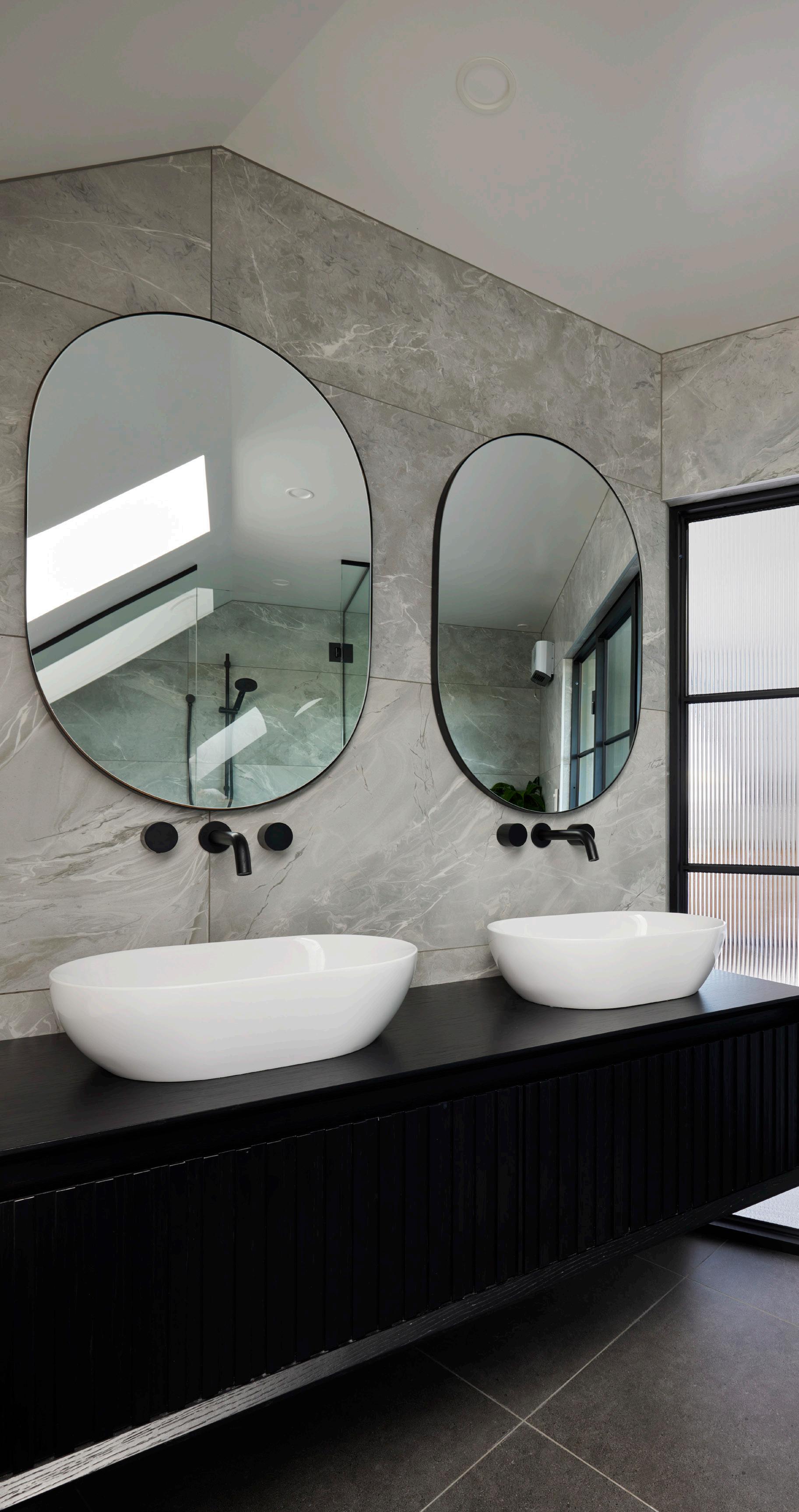
view product

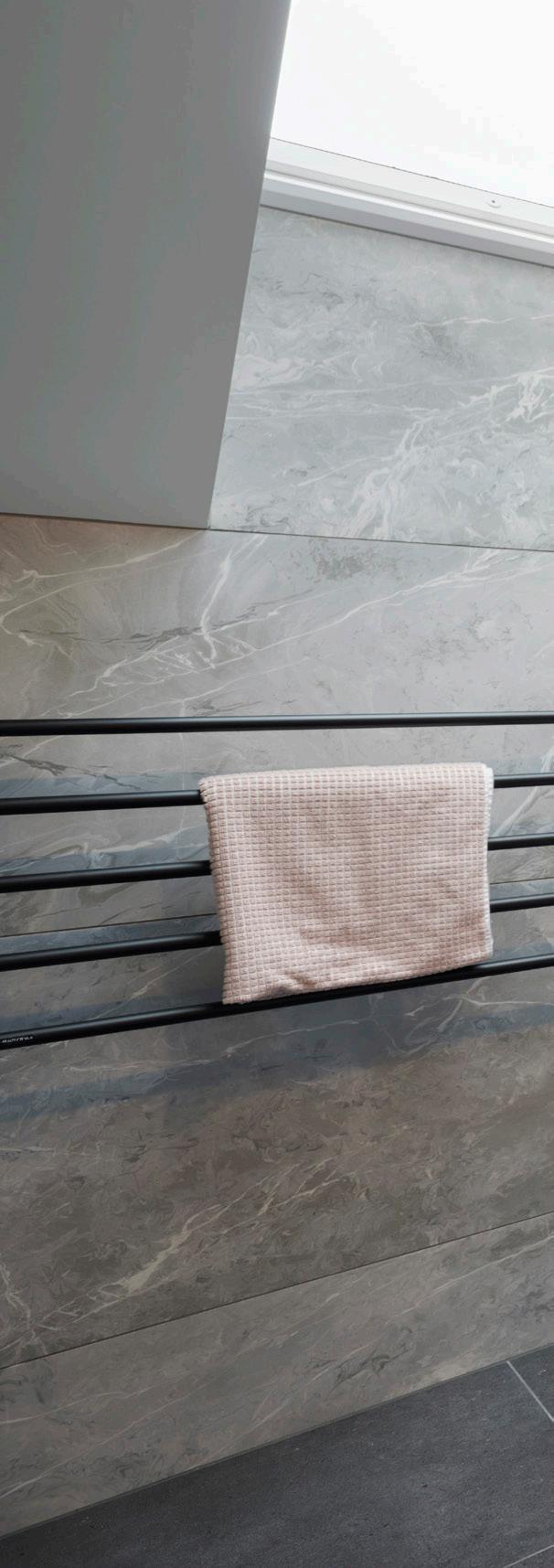
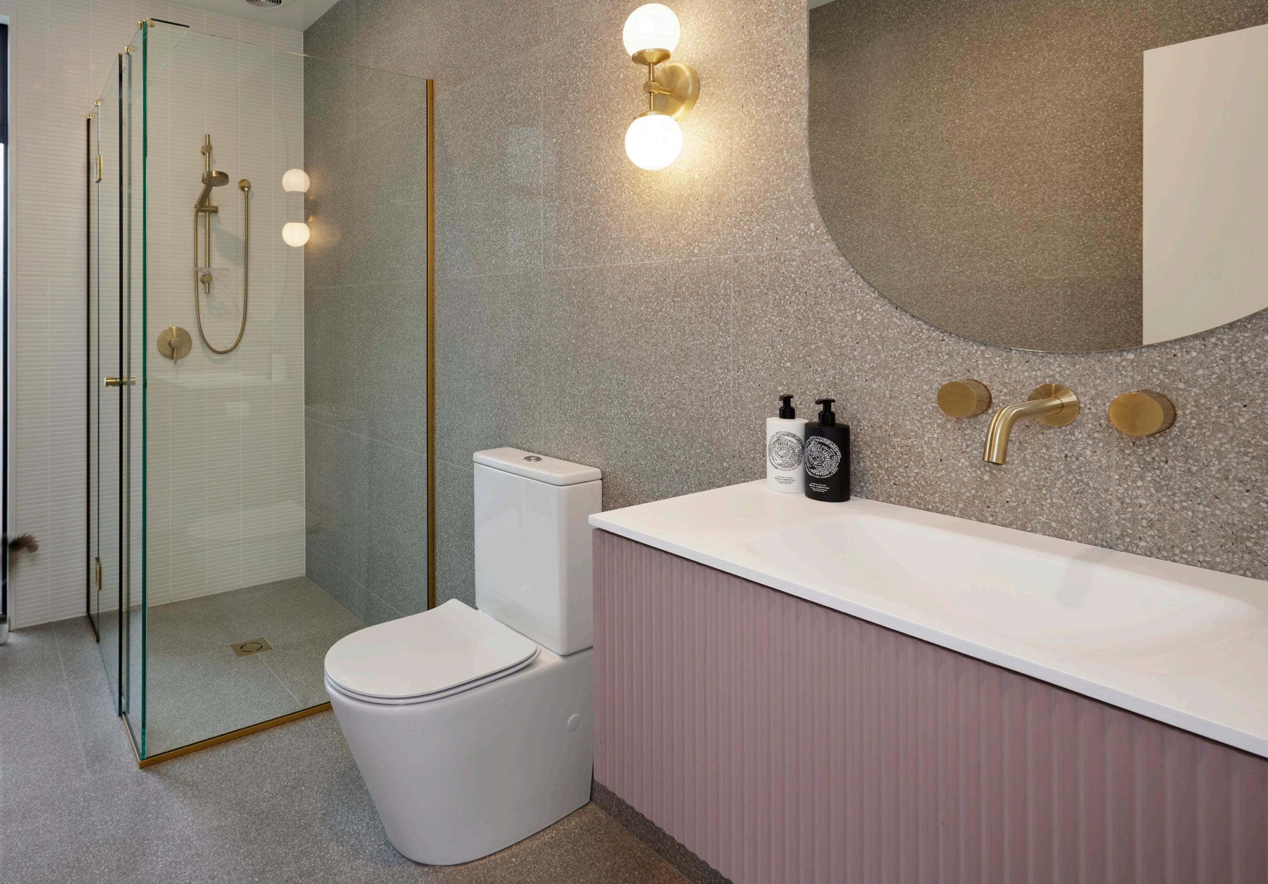
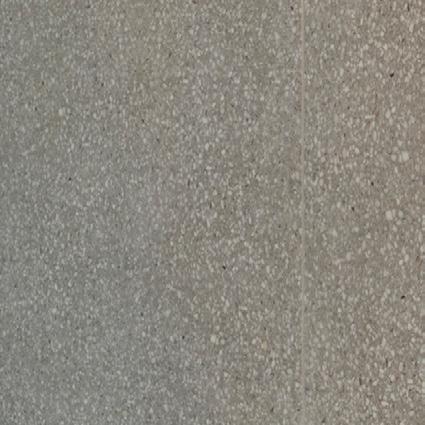
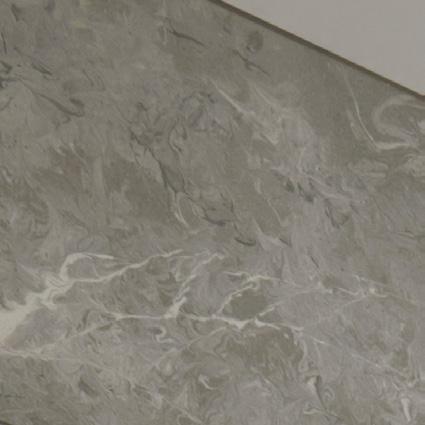
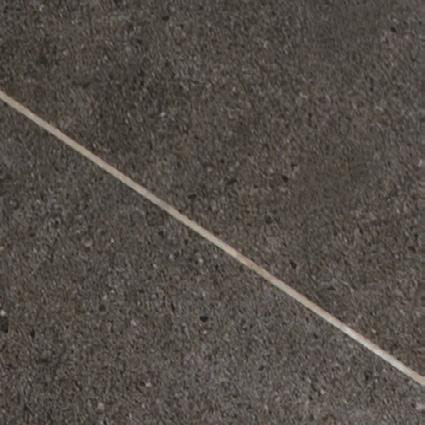

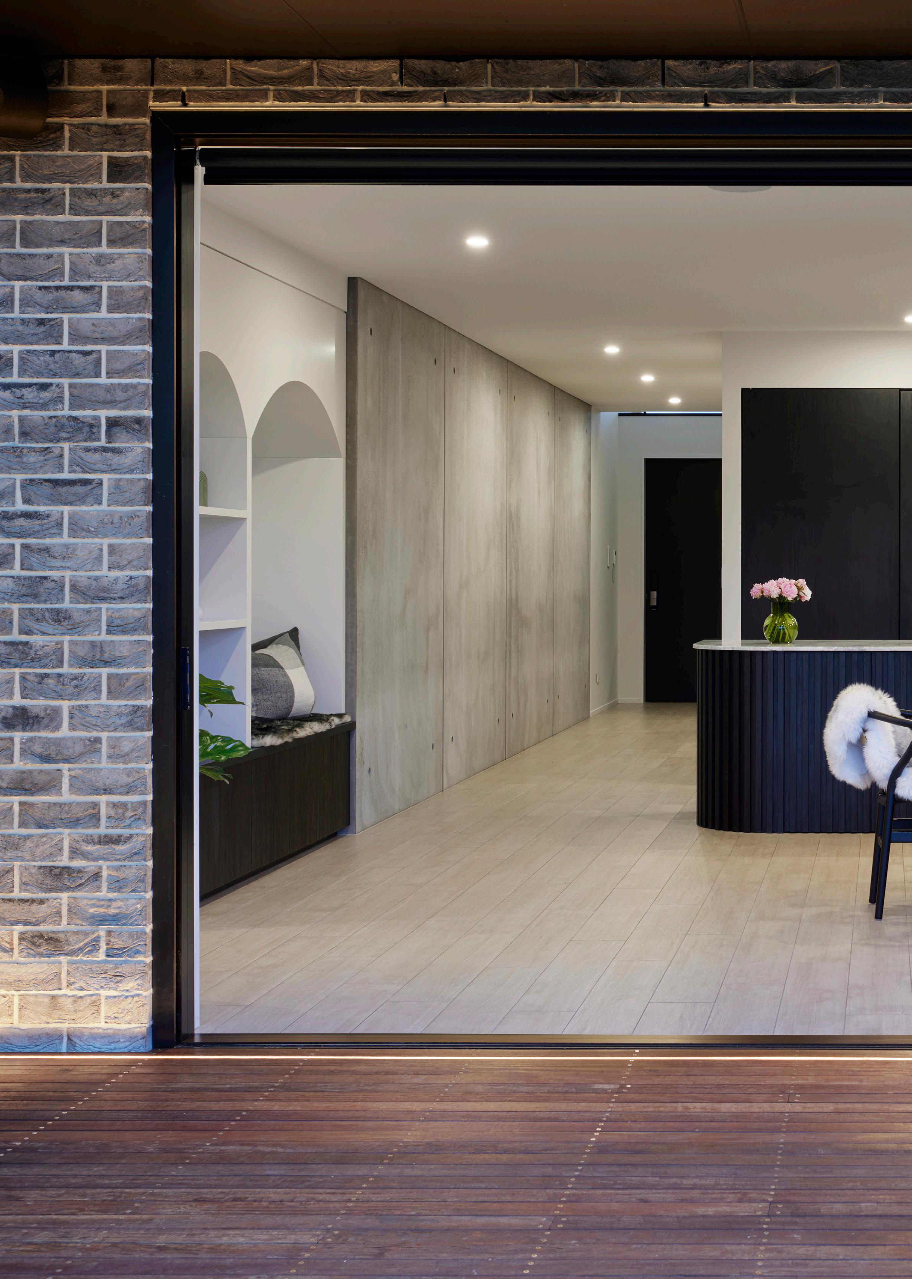
Shop the look: view product
Outdoor space
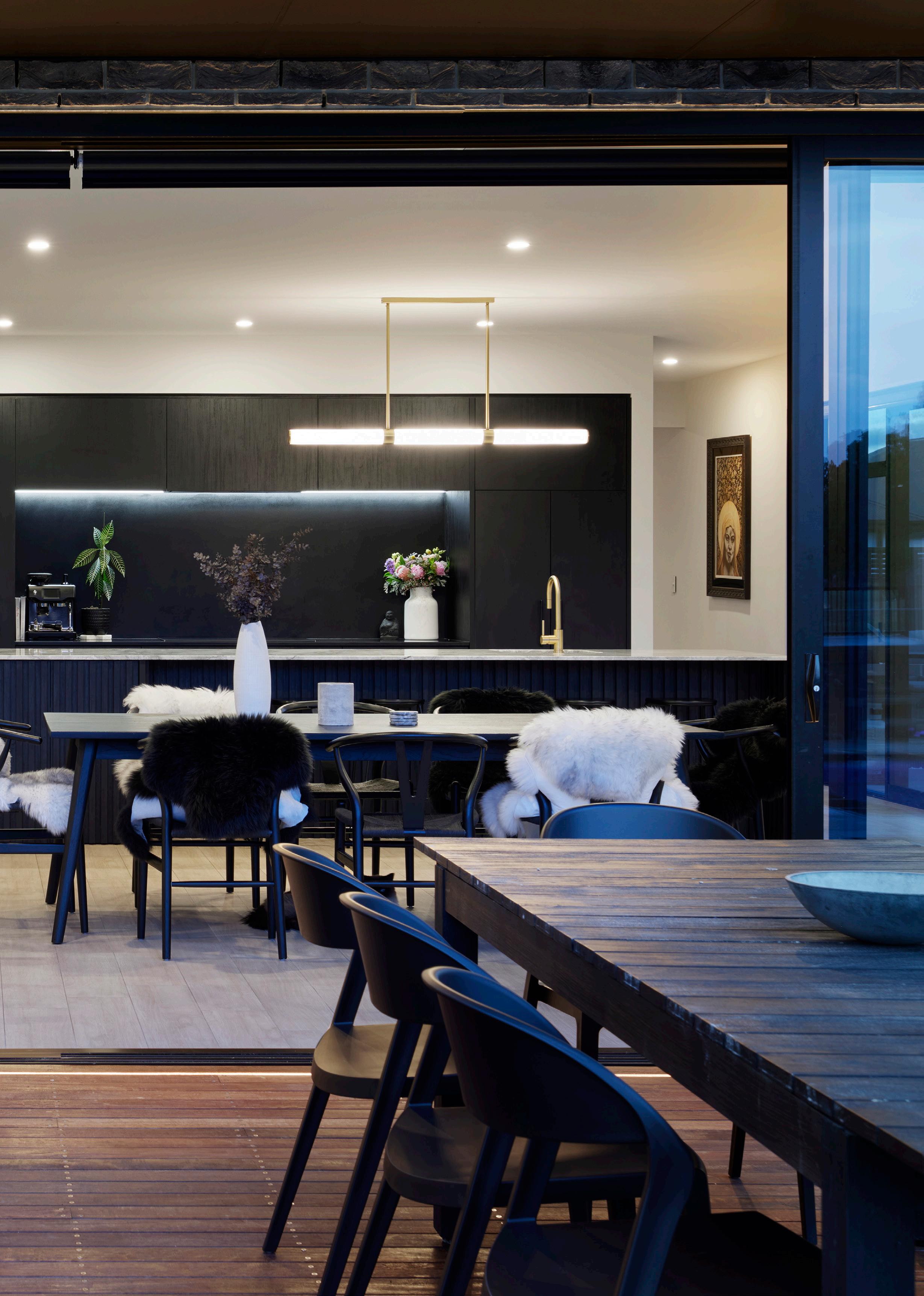
Start your new home journey with a no-obligation new home consultation
If you’ve been thinking about building but are unsure where to start, a New Home Consultation could be ideal for you.
Perhaps you already own land or are currently looking for that perfect section and need some extra guidance. We’ll talk to you about our building process, our team and the options we have available from a pre-designed plan to a design & build home.
You’ll walk away from your Signature Homes New Home Consultation with a clear path ahead to building your dream home! So bring your ideas, and book a consultation today.
Book your new home consultation here

