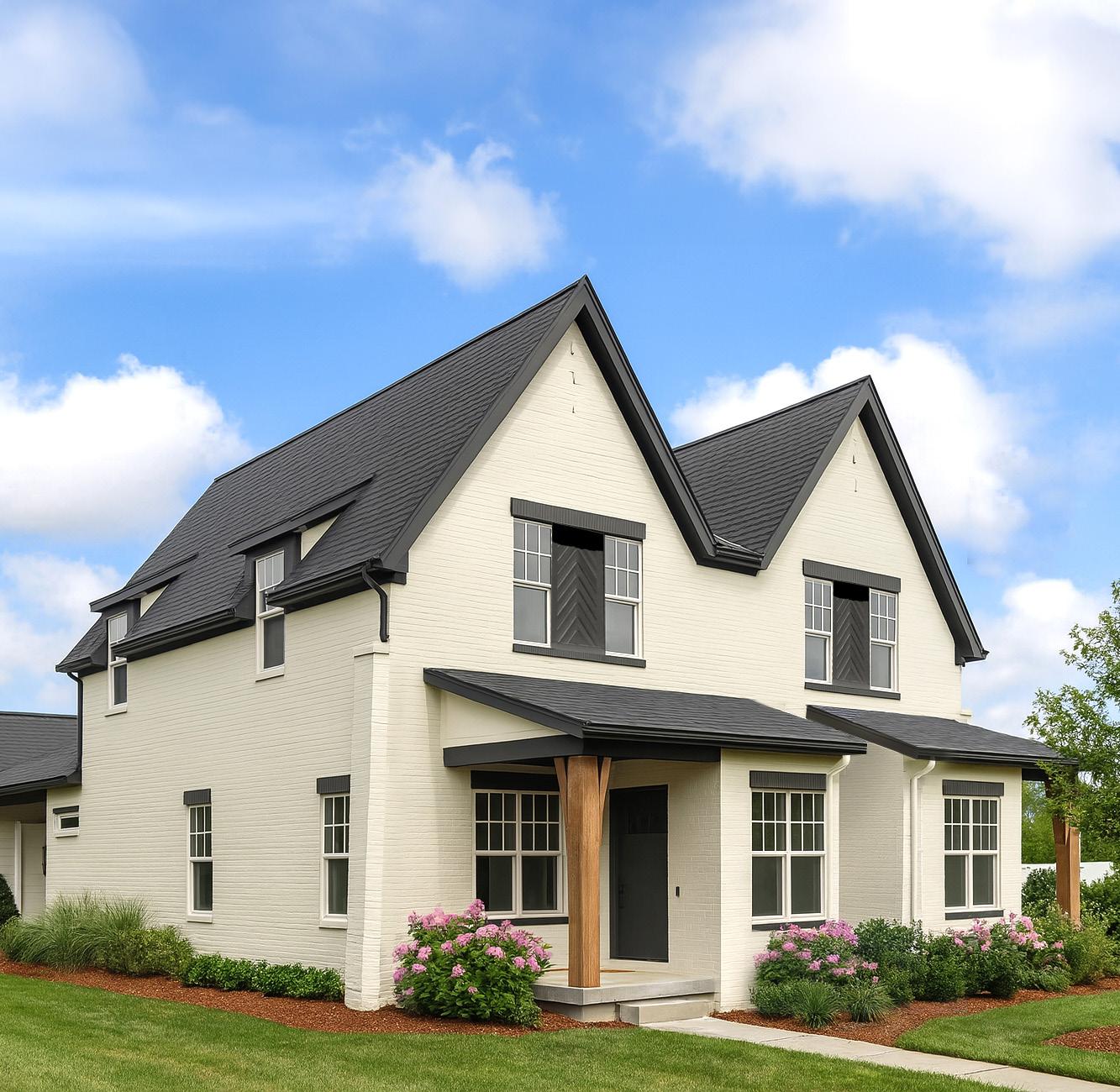
DRAWN OPTIONS
WATERFALL ISLAND OPTION - $2,500
ELECTRIC FIREPLACE OPTION - $5,800

WATERFALL ISLAND OPTION
ELECTRIC FIREPLACE OPTION

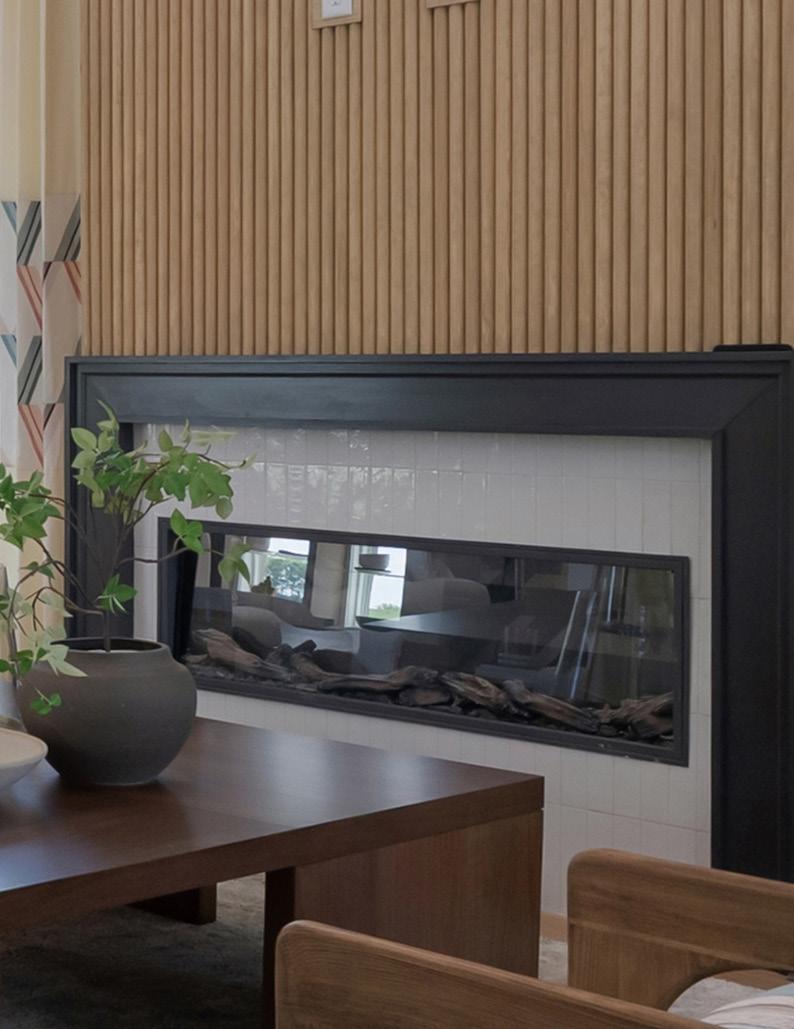
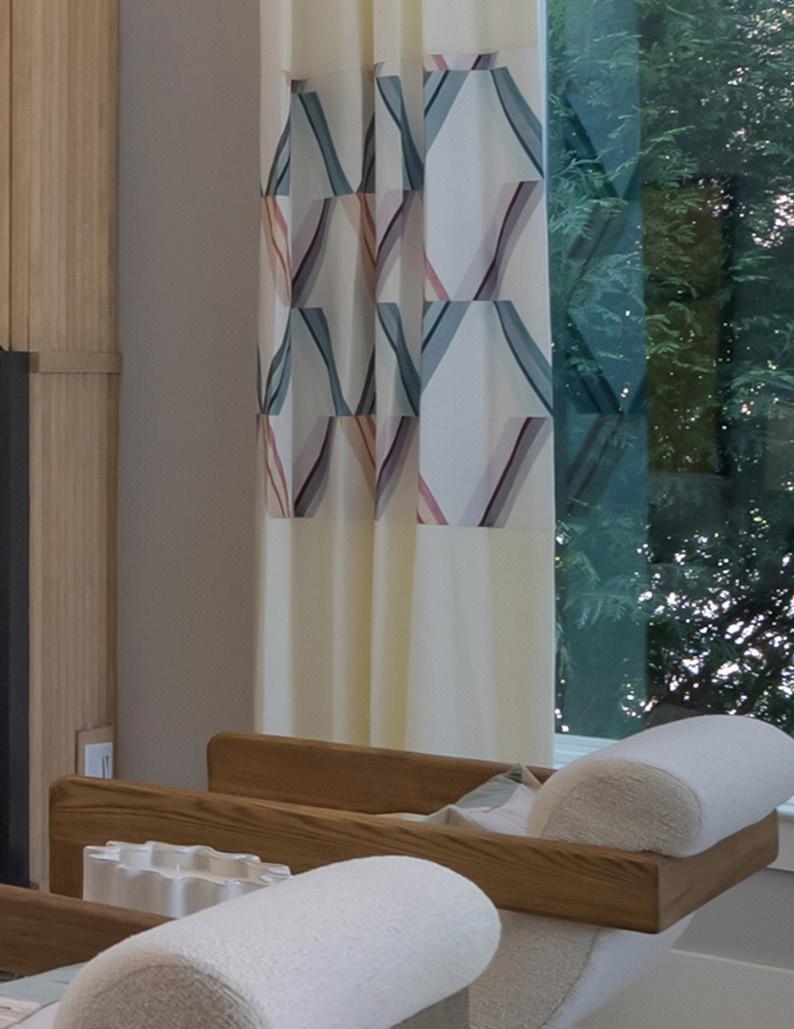


WATERFALL ISLAND OPTION - $2,500
ELECTRIC FIREPLACE OPTION - $5,800

WATERFALL ISLAND OPTION
ELECTRIC FIREPLACE OPTION



ceilings, walls, & fireplace bench, desk, or prep pantry beams cabinets
AREA
FOYER
KITCHEN
LIVING ROOM
Ceiling Accent Trim
Signature Trim Accent:
Arched Elegance, Timeless Sophistication, or Wine Country
*Stacked Upper Cabinets in Kitchen
Trim Accent Wall: Remington or Shiplap (horizontal or vertical)
Signature Trim Accent Wall:
Arched Elegance, Timeless Sophistication, or Wine Country
Painted Accent Wall: Apply to trim accent wall or sheetrock
Electric Fireplace
Ira with Full Tile with Poplar Mantel
Ira with Full Tile and Wood Accent
Rachel
Rachel with Alexander Wall Treatment
Signature Trim Accent Wall:
DINING ROOM
LIVING AND DINING
MUDROOM
PRIMARY BEDROOM
ADDITIONAL SELECTIONS
Arched Elegance, Timeless Sophistication, or Wine Country

Preston Beams Stained
Bench (with or without cubbies), Desk, or Prep Pantry
Signature Trim Accent Wall:
Arched Elegance, Timeless Sophistication, or Wine Country
Trim Accent Wall: Remington or Shiplap (horizontal or vertical)
Signature Trim Accent Wall:
Arched Elegance, Timeless Sophistication, or Wine Country
*Upgrade Main Level Doors to 8’
Crown Molding Package: Foyer, Living Room, Dining Room, Kitchen, Powder Bath and Primary Bedroom
Signature Crown Molding Package: Foyer, Living Room, Dining Room, Kitchen, Powder Bath and Primary Bedroom
*PLEASE
ELECTRIC FIREPLACE OPTION
LIVING ROOM
KITCHEN
DEN
PRIMARY BATHROOM
BEDROOMS
INTERIOR
EXTERIOR
Raise data and add 110 outlet at 72”
Add undercabinet lighting package
Add toekick lighting package
Add illuminated glass doors to stacked cabinet option
Raise data and add 110 outlet at 72” AFF
Add toekick lighting package
Add data with 110 outlet (standard height or 72”)
*Add 110 outlet(s) (standard height )
*Add freezer plug with a dedicated 120V 20 amp circuit
*Add exterior 110 outlet(s) (standard height )
*Please note desired location of outlet(s) on the floorplan and your designer will confirm placement at your design appointment
ELECTRICAL OUTLETS ARE PLACED
FOLLOWING RESIDENTIAL BUILDING CODES WHICH STATES:
Interior walls to have maximum spacing of 12' between outlets at standard height. Kitchen backsplash to have maximum of 4' between outlets. Bathrooms to have 1 outlet per sink.
$625
With cubbies below, hooks, and stained wood top *Cubbies are 18’’ deep / 2 hooks per cubby
INCLUDED

With 18” tiled backsplash
*Tile, countertop, and cabinet selections to match kitchen perimeter
INCLUDED
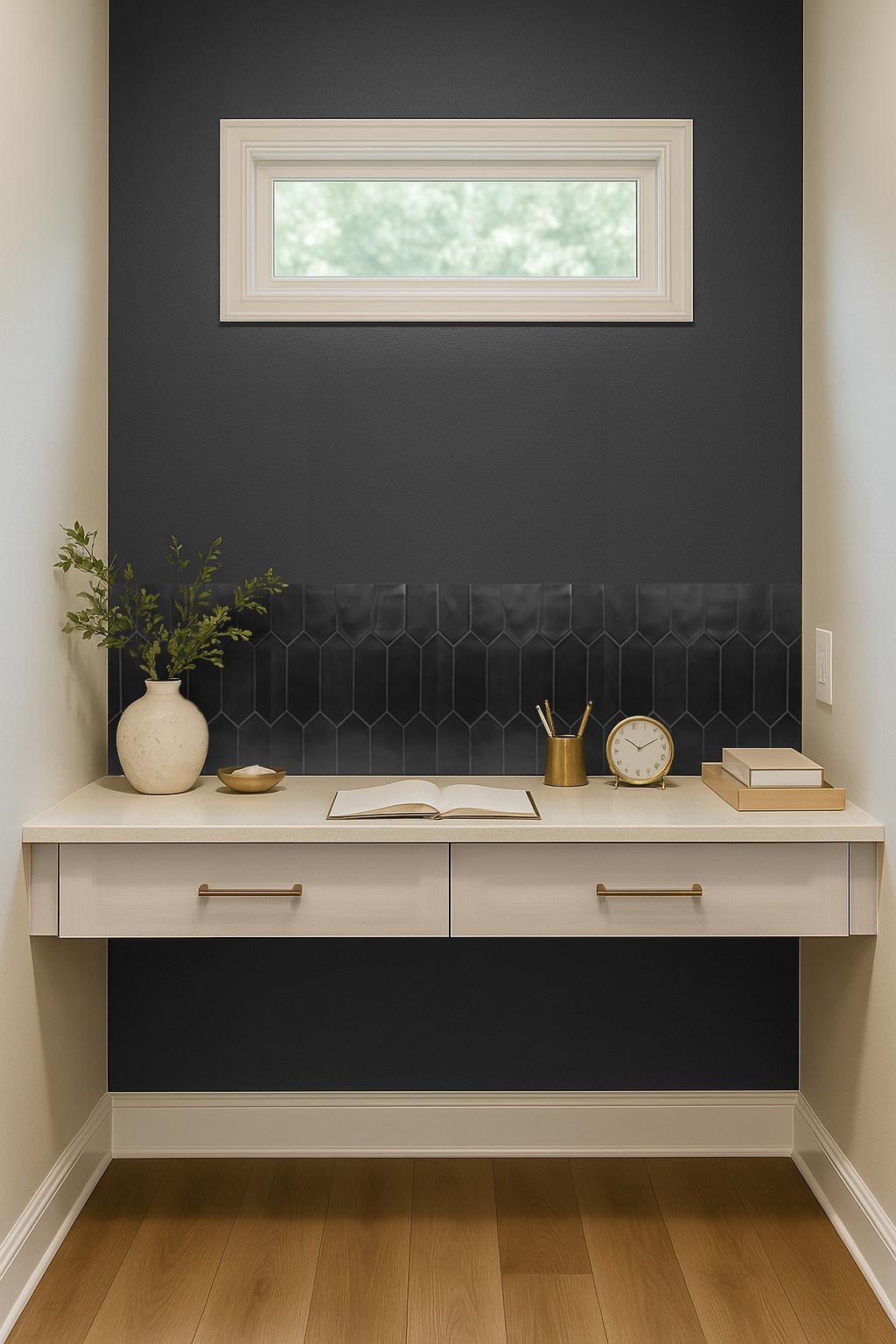
With 18” tiled backsplash
*Tile, countertop, and cabinet selections to match kitchen perimeter
INCLUDED

*AI image. For visual representation only. Cannot be chosen with bench or desk
*in lieu of Biyork plank flooring
CRESCENT CITY 5”X10”
PATTERN OPTIONS
$500
• Straight

c Garden District
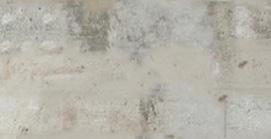
c Uptown
$800
• Herringbone

c Mid-City




Upgrades crown molding: Foyer, Living Room, Dining Room, Kitchen, Powder Bath and Primary Bedroom
$1,750
Upgrades crown molding: Foyer, Living Room, Dining Room, Kitchen, Powder Bath and Primary Bedroom
$2,250

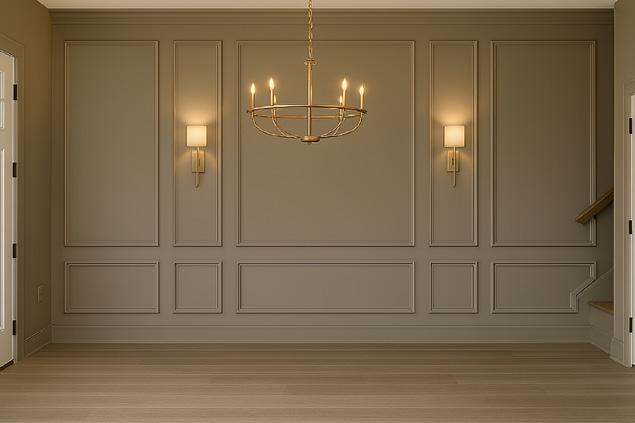

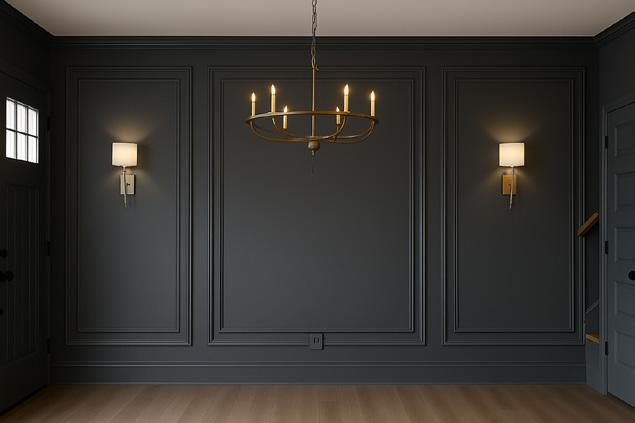
$1,200
$1,200
$1,200
*AI image. For visual representation only. Sconces are optional
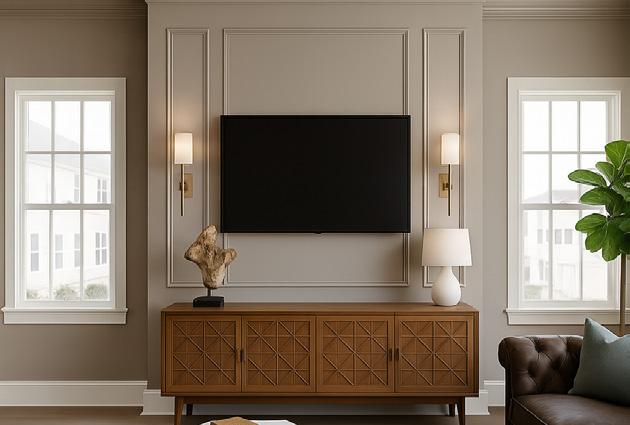


$1,500
$1,500




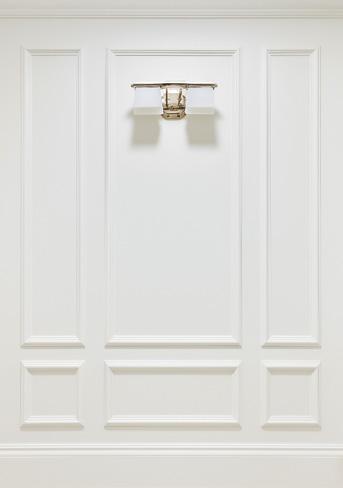


*AI image. For visual representation only. Sconces are optional
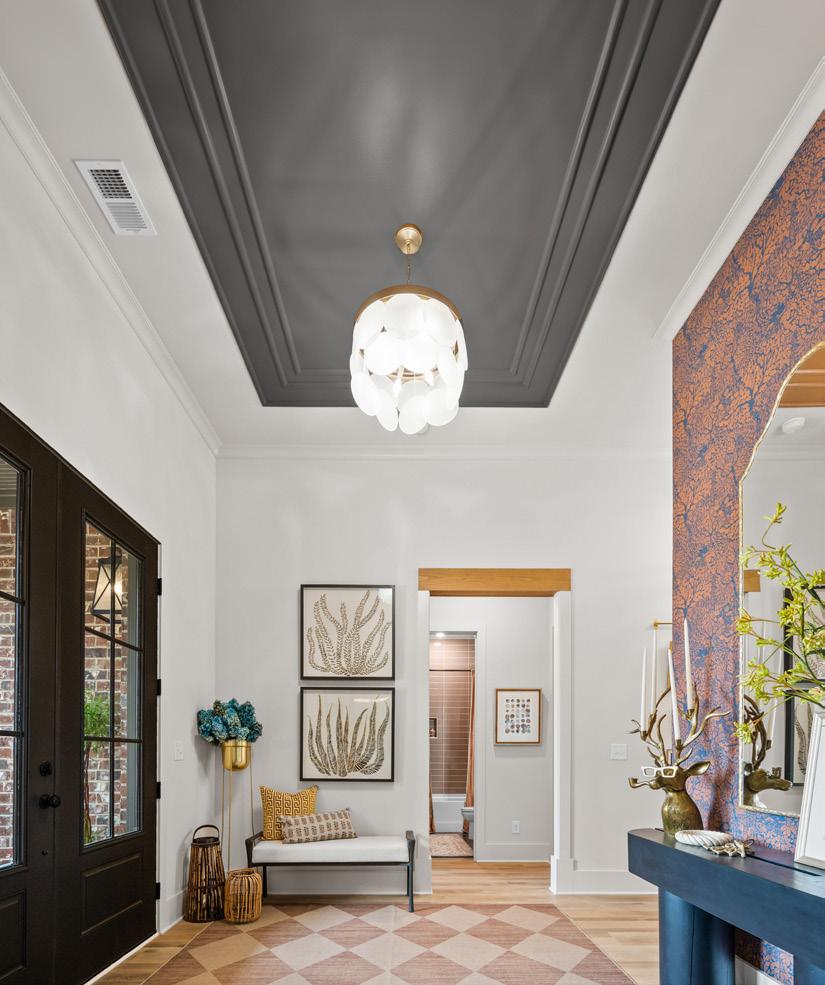
*Accent color option


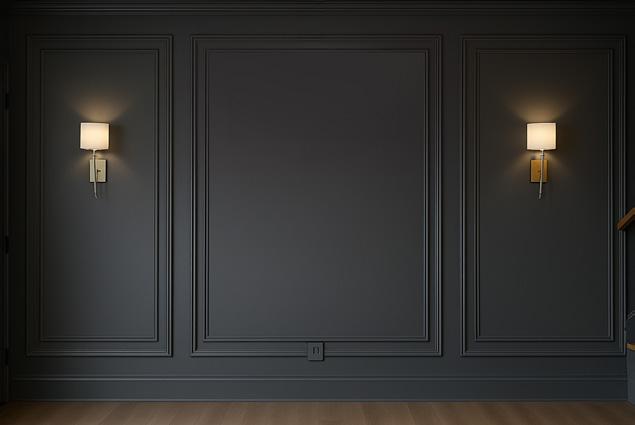
$1,200
$1,200
$1,200

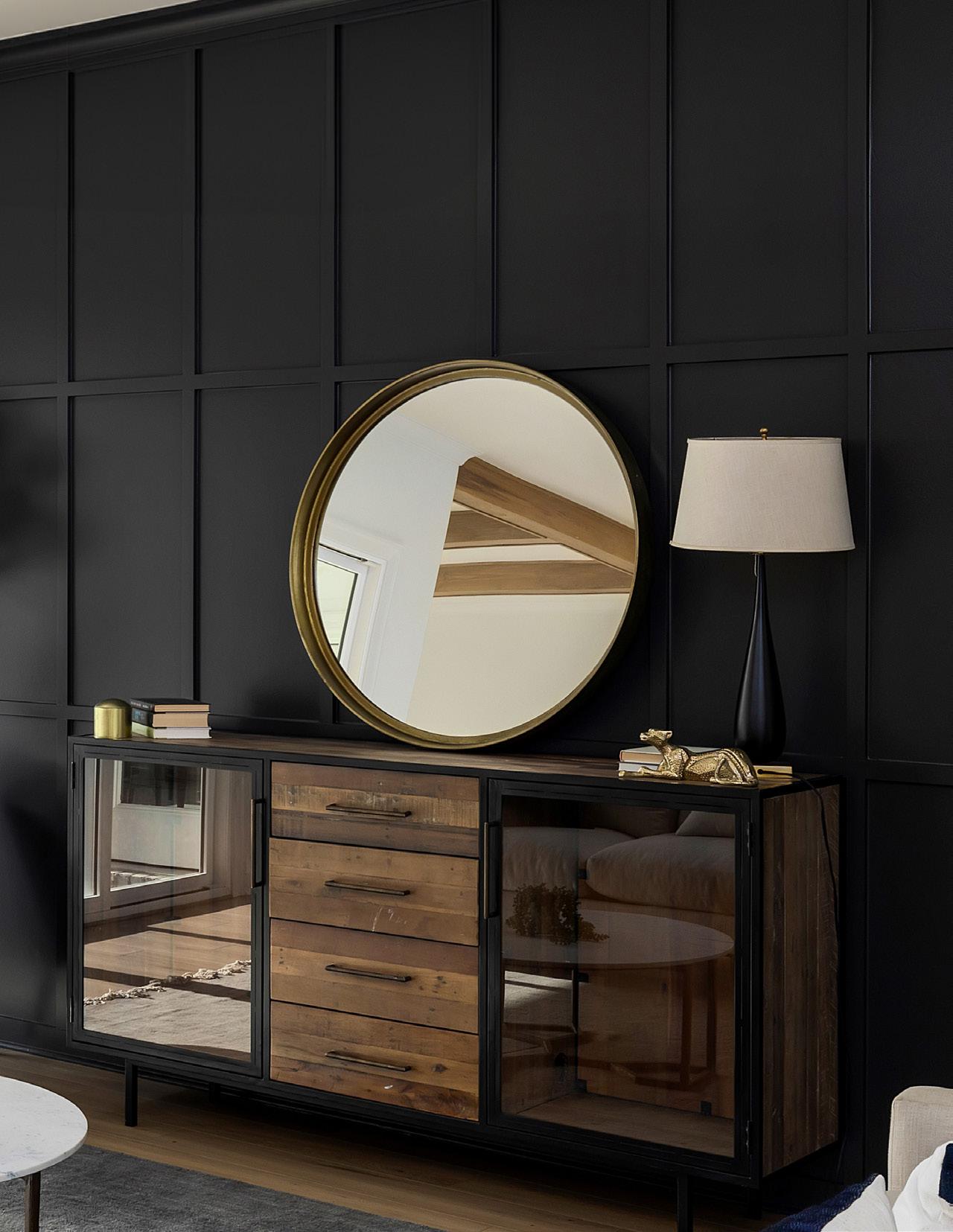

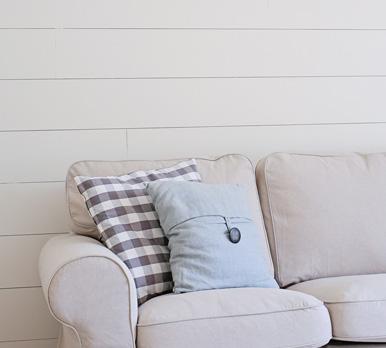

LIVING/DINING ROOM
$2,000

* if option selected at contract
* if option selected at contract













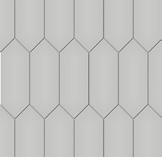


















* if option selected at contract
$6,000
































* if option selected at contract





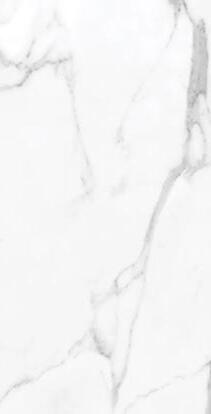


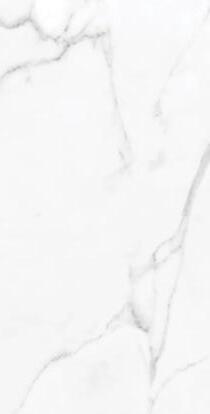





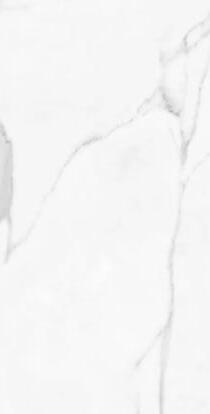

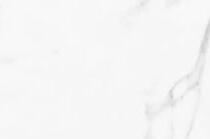
* if option selected at contract
LA MARCA 24X48 gloss
PATTERN OPTIONS
• Vertical Stack



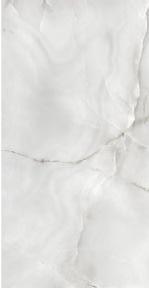

VERTICAL
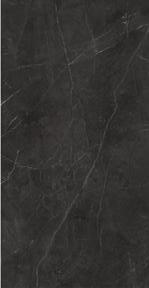
CRESCENT CITY 2X10
PATTERN OPTIONS
• Cinderblock



* if option selected at contract
$4,800





















* if option selected at contract
LA MARCA 24X48 gloss
INCLUDED
PATTERN OPTIONS
• Vertical Stack






CRESCENT CITY 2X10
INCLUDED
PATTERN OPTIONS
• Cinderblock



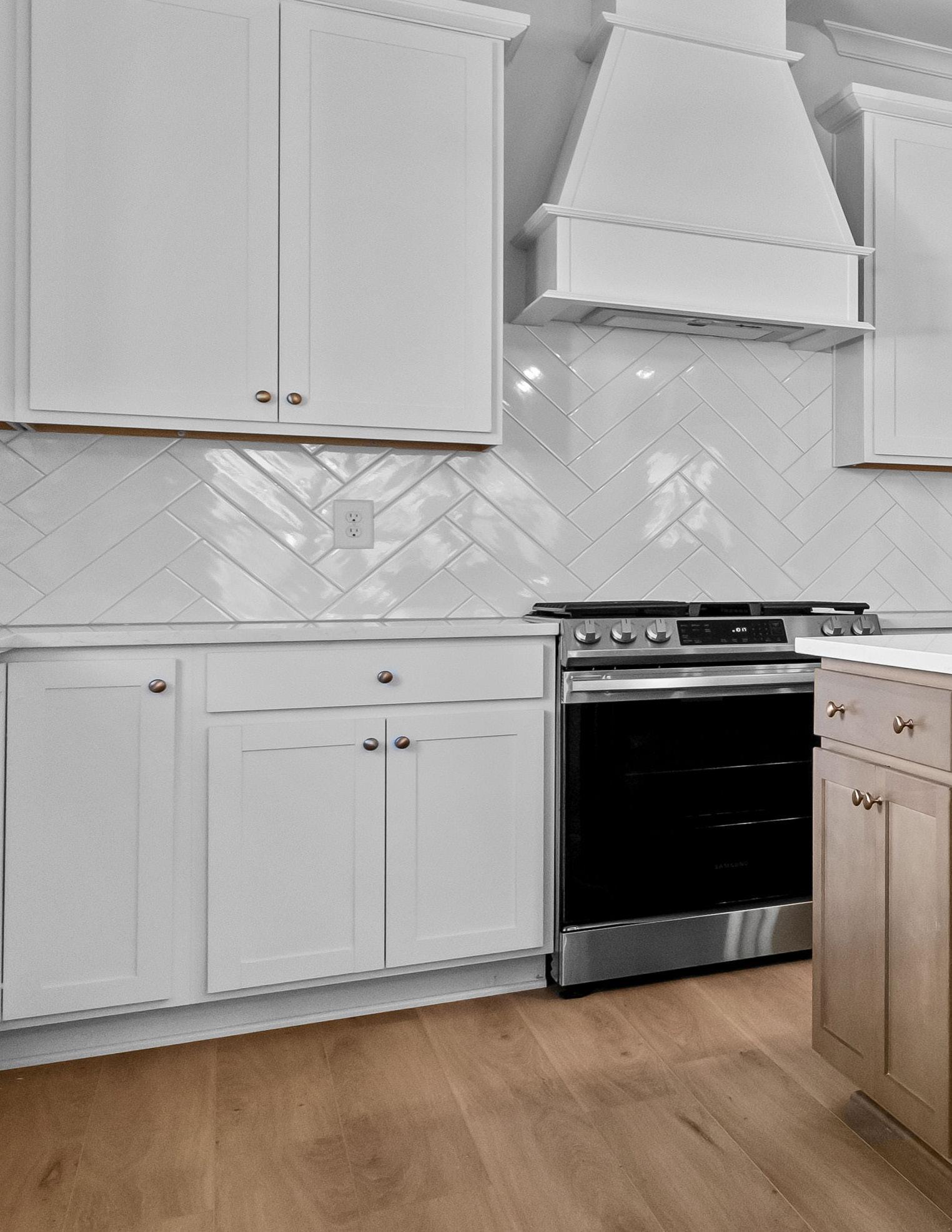

• 30" Slide-In Convection Gas Range
• Built-In Microwave Oven with Trim Kit
• Dishwasher with Sanitize Cycle, & Dry Boost



STAINLESS APPLIANCES with STAINLESS HARDWARE
$3,800
• 30” Smart Slide-In Gas Range
• Dishwasher with Sanitize Cycle & Dry Boost
• GE Cafe Microwave with Stainless Steel Trim Kit




* Includes smooth tapered hood

MATTE WHITE APPLIANCES with BRONZE HARDWARE

$6,000
• 30” Smart Slide-In Gas Range
• Dishwasher with Sanitize Cycle & Dry Boost
• GE Cafe Microwave with Matte White Trim Kit
• Smooth Tapered Hood (finish to match kitchen cabinet selections)


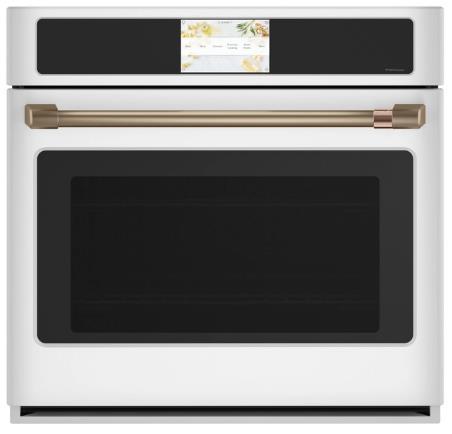







* Includes smooth tapered hood
MATTE BLACK APPLIANCES with BRONZE HARDWARE
$6,000
• 30” Smart Slide-In Gas Range
• Dishwasher with Sanitize Cycle & Dry Boost
• GE Profile Microwave with Matte Black Trim Kit
• Smooth Tapered Hood (finish to match kitchen cabinet selections)
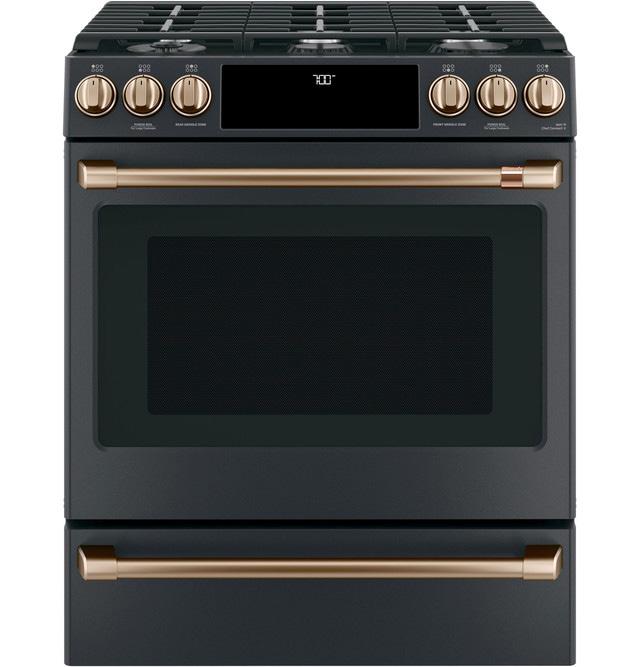



GE Stainless Steel Hood

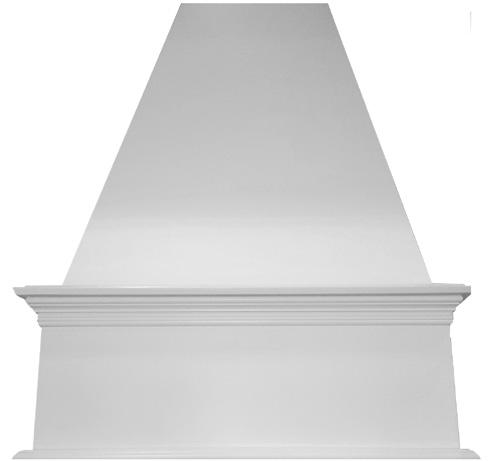
* finish to match kitchen perimeter selection




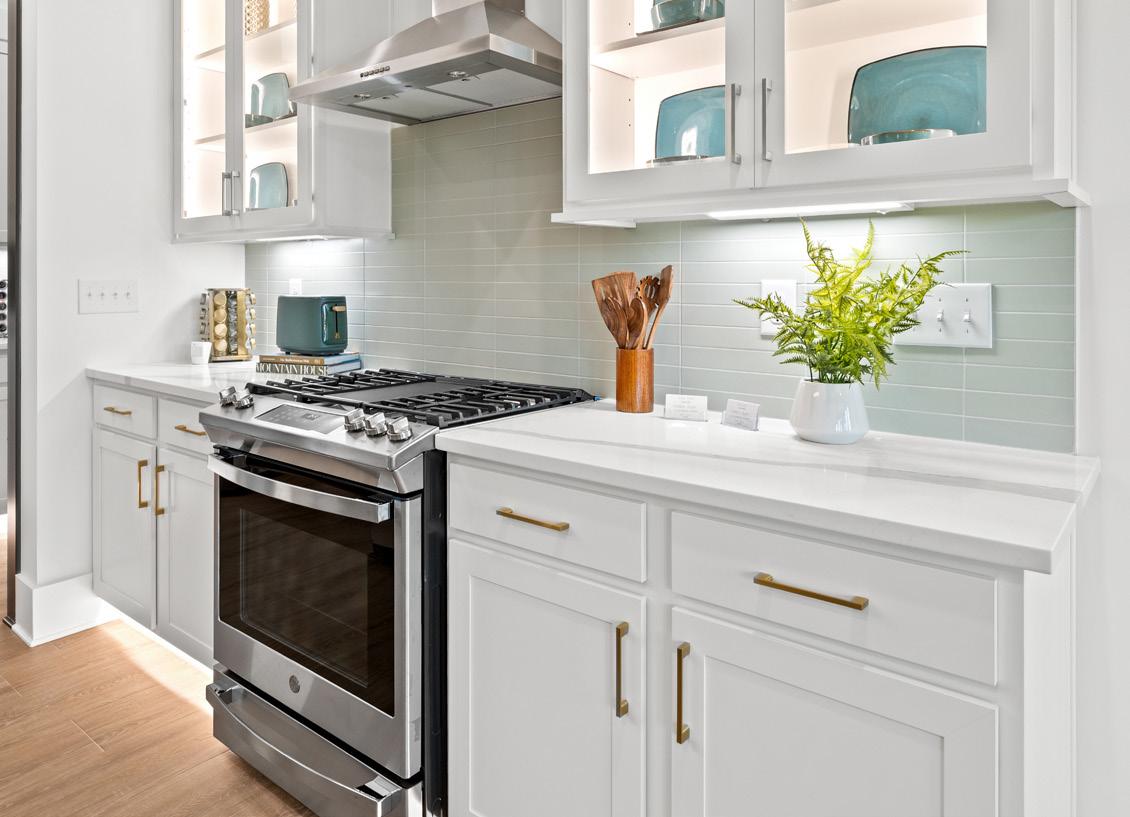
$1,980 $1,200 $1,500 * Not available with stacked cabinets



VANITY with tile backsplash
INCLUDED
*Ai image. For visual representation only
TileBar Kai 1x4 Tri -S
ALIANTE PICKET 4 ” X12 ” TILEBAR KAI 1X4
TileBar Kai 1x4 Tri -Stacked Mosaic
TileBar Kai 1x4 Tri -Stacked Mosa
TileBar Kai 1x4 Tri -Stacked Mosa







*Ai image. For visual representation only
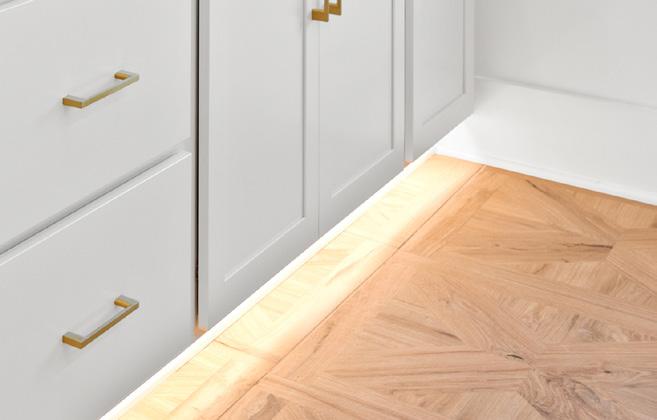
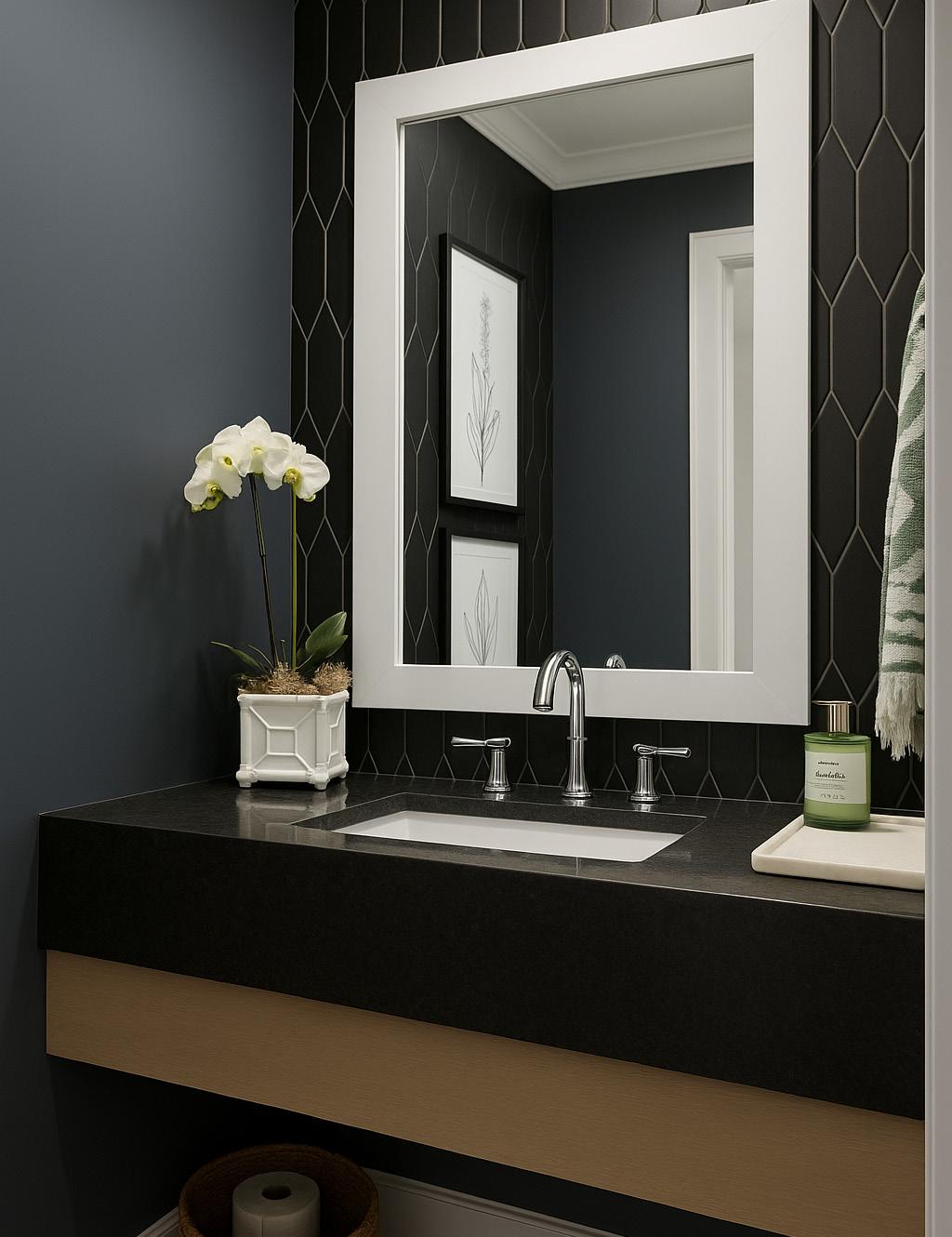


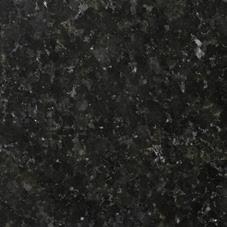
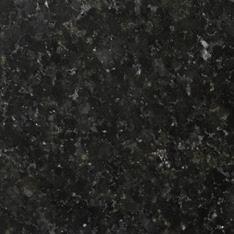







ADD TWO 36” TALL ELLIS PURESTYLE™ WALL CABINETS OVER WASHER AND DRYER
*Color to match kitchen perimeter selection. Deletes wire shelving
INCLUDED


Includes light box. Switch sold separately.

QUORUM WHITMIRE 1 LIGHT
Brass: 5”W x 14.5”H
$320 each

AMI
Brushed Brass: 5”W x 14.5”H
$300 each
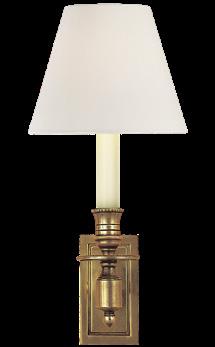
VISUAL COMFORT FRENCH LIBRARY
$540 each

QUORUM SHERIDAN
$300 each
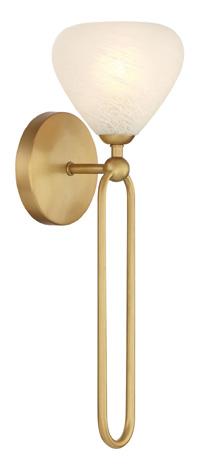
MINKA-LAVERY ORION
$400 each

VISUAL COMFORT THOMAS O’BRIEN
each
Includes light boxes. Switch sold separately. Each pendant selection includes 2 fixtures.











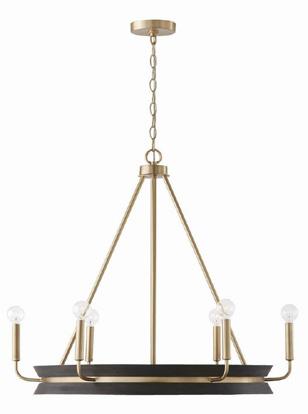
The elevation and floor plans contained herein are not to scale and are graphic illustrations for marketing and presentation purposes only. Actual floor plans and all materials may vary prior to or during construction. Some features shown may be optional. Signature Homes reserves the right to substitute materials and components of similar quality, and to change features, options, and architectural details without prior notice. Accordingly, neither these materials, nor any communication made or given in connection with these materials, may be deemed to constitute any representation of warranty, contract or guarantee or may otherwise be relied upon by any person or entity unless conveyed in written form.