THE HOME PLAN CANTOR


4

3,273

LIVE LOCAL • BE SOCIAL WWW.LIVEJUNELAKE.COM
SQ FT
BEDS BATHS
5
CANTOR
CRAFTSMAN
1A

Fireplace Cabinets with/without Sink
Around Porch
Doors
LEVEL CANTOR 1A CRAFTSMAN
Wrap
Double
MAIN
MAIN LEVEL OPTIONS
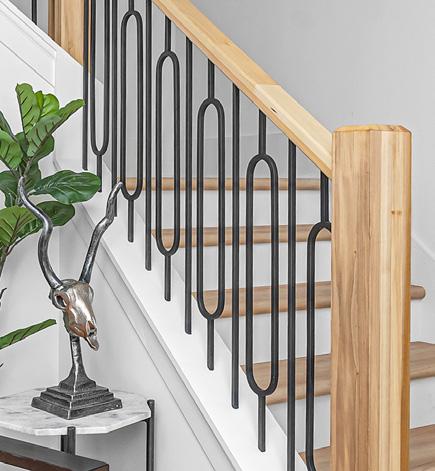

Spa Shower
Designer Vanity with drawer bank or knee space
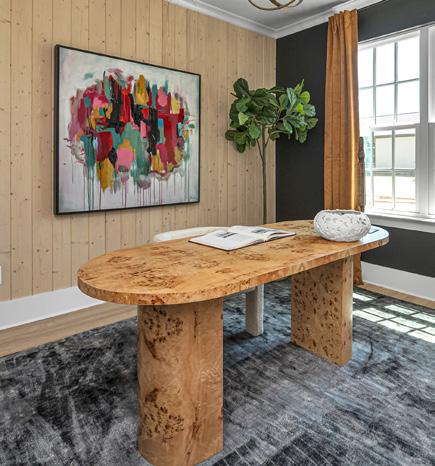
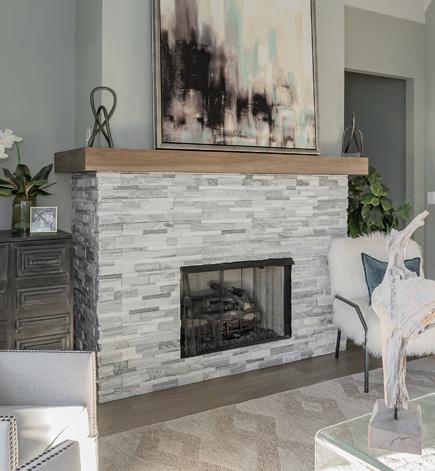
Garage Ceiling Storage
Additional Garage Bay
LIVE LOCAL • BE SOCIAL WWW.LIVEJUNELAKE.COM
CANTOR
1A CRAFTSMAN
SECOND LEVEL

SECOND LEVEL OPTIONS

Double Bowl Vanity
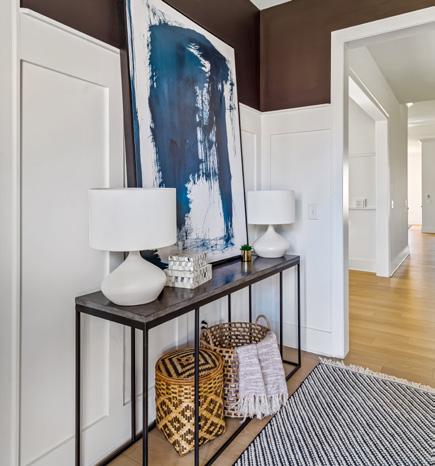
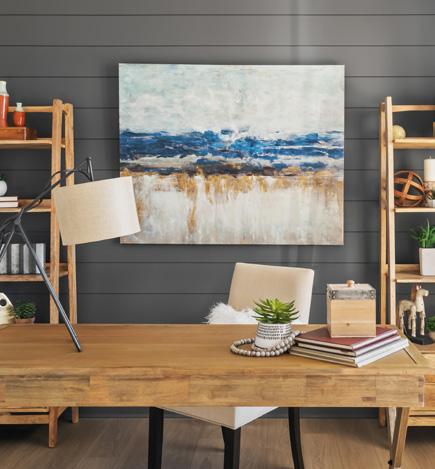
LIVE LOCAL • BE SOCIAL WWW.LIVEJUNELAKE.COM
20 Minute City
Distance, destinations, density

The “20 Minute City” can be summarized via distance, destinations and density. It doesn’t just focus on where you can get in 20 minutes, but also considers factors that enhance the walking experience. How you feel walking down the sidewalk. The amenities the sidewalk will take you to. Everything you need on a daily basis...withing a 20 minute walk.

5

4
3,319

LIVE LOCAL • BE SOCIAL WWW.LIVEJUNELAKE.COM
FT
BEDS BATHS SQ
CANTOR 1B ENGLISH COTTAGE
1B ENGLISH COTTAGE
MAIN LEVEL

Cabinets with/without Sink
Doors
Fireplace
Wrap Around Porch Double
CANTOR
MAIN LEVEL OPTIONS


Spa Shower Designer Vanity with drawer bank or knee space
Garage Ceiling Storage

Additional Garage Bay

LIVE LOCAL • BE SOCIAL WWW.LIVEJUNELAKE.COM
CANTOR
1B

ENGLISH COTTAGE
SECOND LEVEL
SECOND LEVEL OPTIONS

Double Bowl Vanity


LIVE LOCAL • BE SOCIAL WWW.LIVEJUNELAKE.COM
New Urbanism
June Lake is following the principles of New Urbanism. It focuses on thoughtful, useful design that enables a city to be thriving and vibrant. Streets that are designed for people rather than just cars, and accommodate multi-modal transportation including walking, bicycling, transit use, and driving.
It provides plazas, squares, sidewalks, cafes, and porches to host daily interaction and public life. It recognizes that small details are where the success of an appealing, walkable community are found.


4
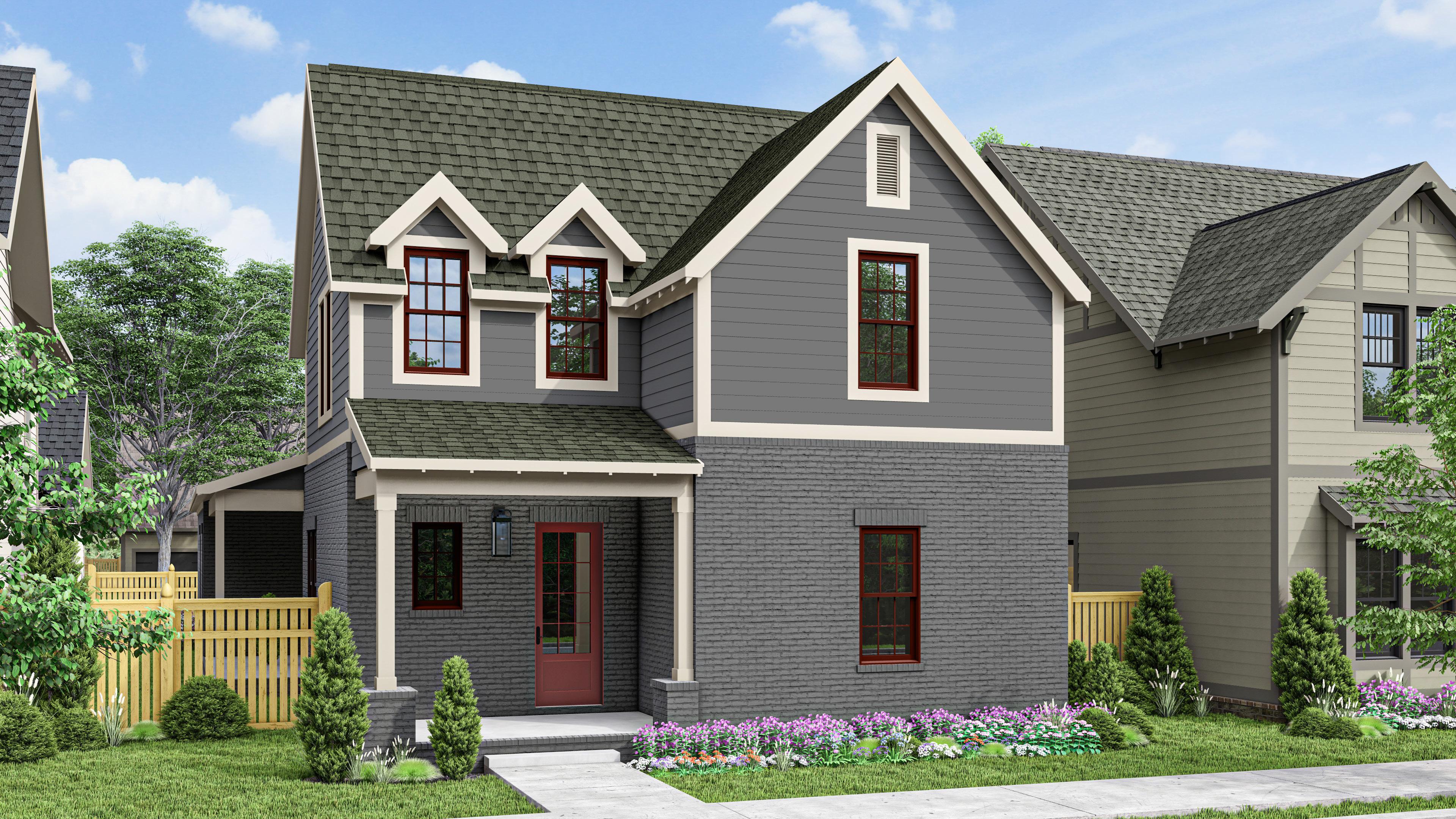
3,299

LIVE LOCAL • BE SOCIAL WWW.LIVEJUNELAKE.COM
SQ FT
BEDS BATHS
5
CANTOR
CRAFTSMAN
1D

Fireplace Cabinets with/without Sink Wrap Around Porch Double Doors
LEVEL CANTOR 1D CRAFTSMAN
MAIN
MAIN LEVEL OPTIONS


Spa Shower Designer Vanity with drawer bank or knee space
Garage Ceiling Storage

Additional Garage Bay

LIVE LOCAL • BE SOCIAL WWW.LIVEJUNELAKE.COM
CANTOR
1D CRAFTSMAN
SECOND LEVEL

SECOND LEVEL OPTIONS
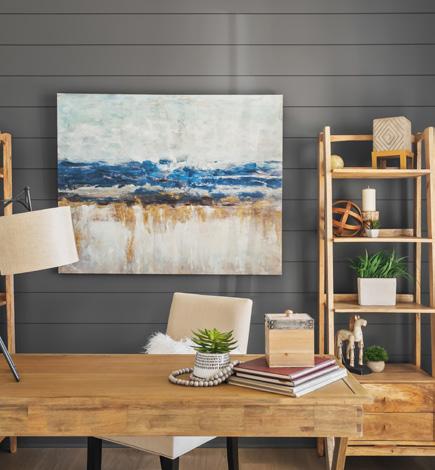

Double Bowl Vanity
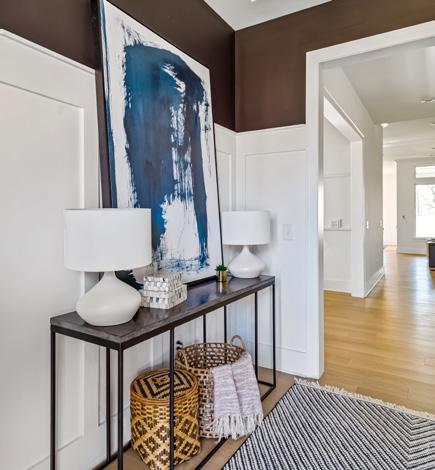
LIVE LOCAL • BE SOCIAL WWW.LIVEJUNELAKE.COM

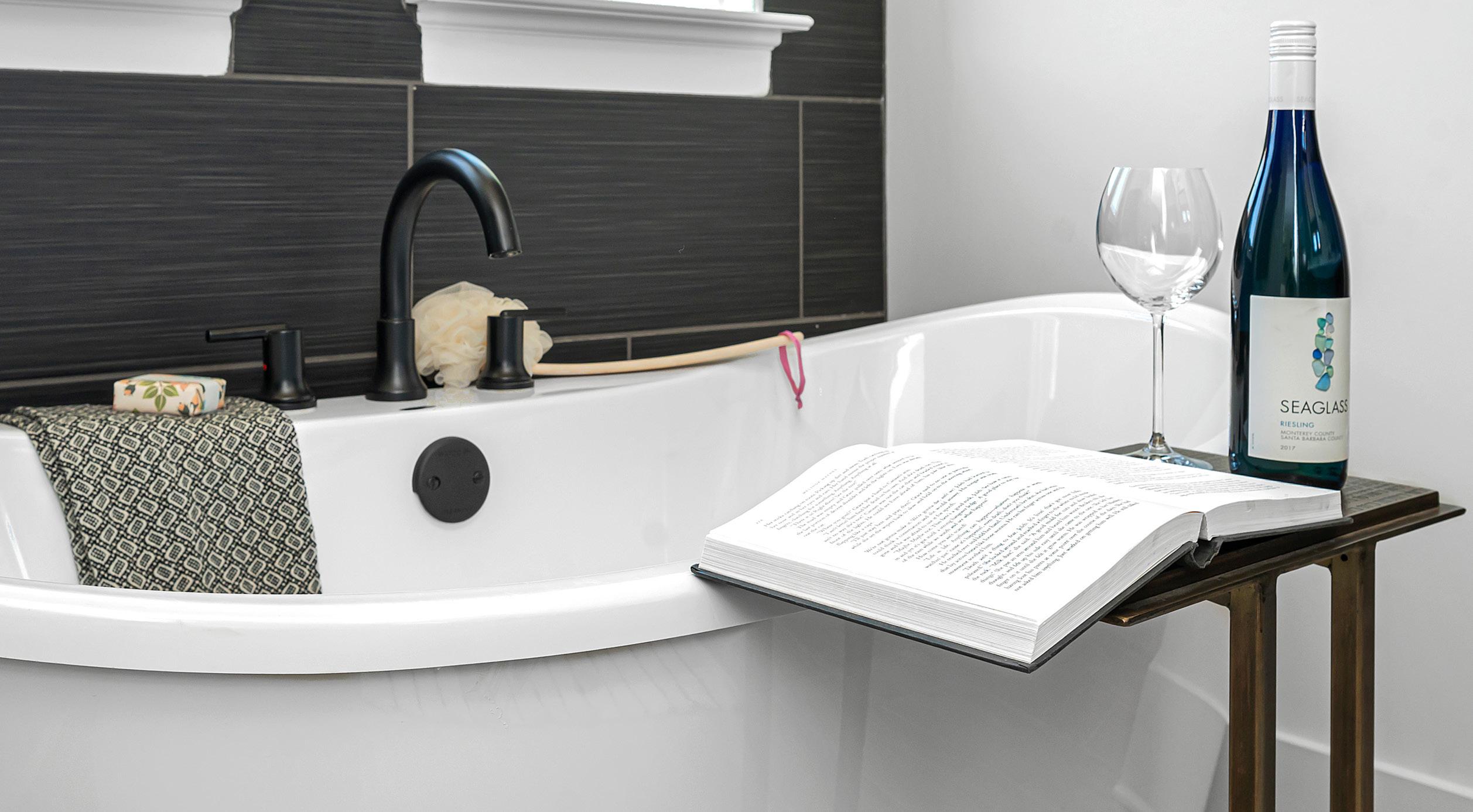


LIVE LOCAL • BE SOCIAL WWW.LIVEJUNELAKE.COM Meet your new favorite place...home

The elevation and floor plans contained herein are not to scale and are graphic illustrations for marketing and presentation purposes only. Actual floor plans and all materials may vary prior to or during construction. Some features shown may be optional. Signature Homes reserves the right to substitute materials and components of similar quality, and to change features, options, and architectural details without prior notice. Accordingly, neither these materials, nor any communication made or given in connection with these materials, may be deemed to constitute any representation of warranty, contract or guarantee or may otherwise be relied upon by any person or entity unless conveyed in written form. Visit www.LiveJuneLake.com to view & personalize this floor plan.

LIVE LOCAL • BE SOCIAL WWW.LIVEJUNELAKE.COM
The elevation and floor plans contained herein are not to scale and are graphic illustrations for marketing and presentation purposes only. Actual floor plans and all materials may vary prior to or during construction. Some features shown may be optional. Signature Homes reserves the right to substitute materials and components of similar quality, and to change features, options, and architectural details without prior notice. Accordingly, neither these materials, nor any communication made or given in connection with these materials, may be deemed to constitute any representation of warranty, contract or guarantee or may otherwise be relied upon by any person or entity unless conveyed in written form. Visit www.LiveJuneLake.com to view & personalize this floor plan.






















































