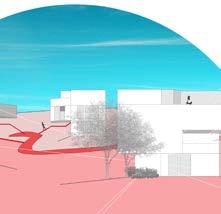
1 minute read
02
from 2021 Portfolio
by sierrarch_
CLUSTER HOUSING

Advertisement
Studio VII
Located in the crater of a caprock, a community coexists with its natural enviornment, offering a variety of housing units. The units were developed around the concept of cluster housing and analyzing the absolute necessities to sustain life. This project introduces a new scale to architecture, offering a grand site located on a caprock in Post, Texas. Cluster housing was developed through three phases, each focused on a different scale: micro, mezzo, and macro. The proposal contrasts scale and the land, allowing the user to fully expereince the vastness of West, Texas.
AA
Master Plan
The images consist of different views, ideas, and phases which influenced the project. The tent challenged the comprhesion of a micro 1:1 scale in relation to the site. Understanding the micro scale was a fundamental step before macro planning. The exploded axonemetric of the master plan represents both existing and proposed development. The concept of path, point, and place is also introduced as a variety of boundaries exist within the site.
Section BB


To the left are different unit plans created for various users. Further exploring path, point, and place the plans are developed through diagramming. Each unit derives from a path and offers a specific point which allows the user to see beyond the current place.
Section BB shows the sequential circulation of path, point, and place. Each cluster of units has a viewing point, which allows the users to fully experience the caprock. The vignettes are developed from the proposed master plan of the site. The different views represent a variety of programs and locations on the site.




The overall design utlizes the vast space of the caprock, while allowing the community to coexist within a natural condition.



