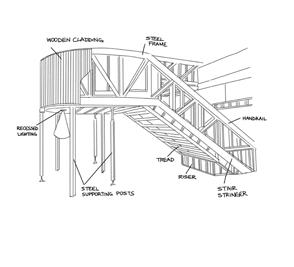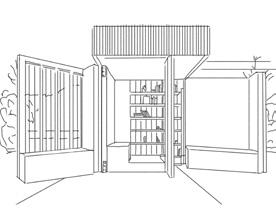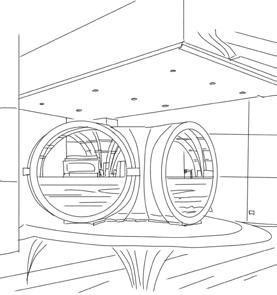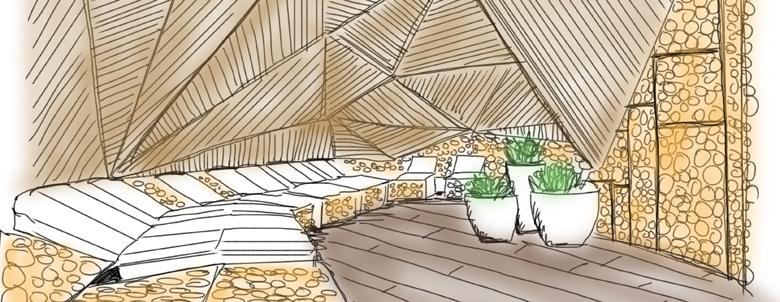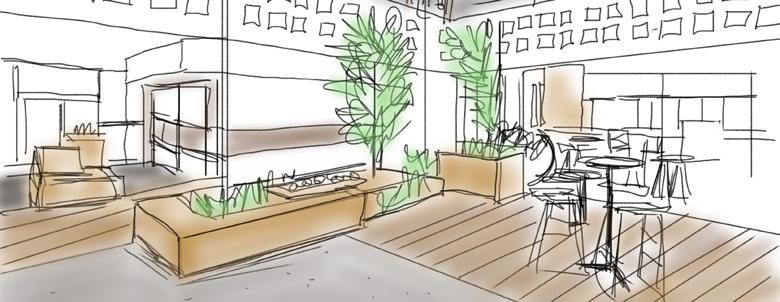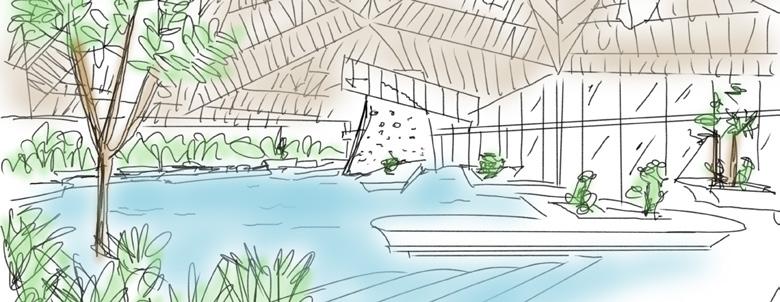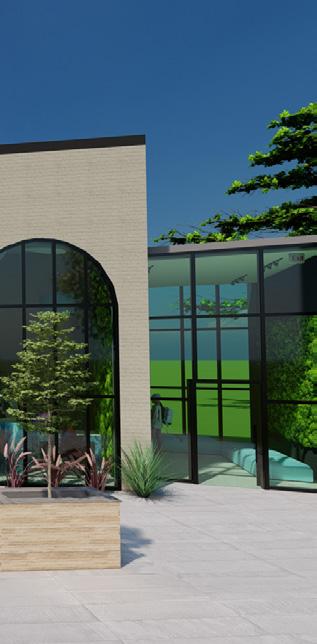
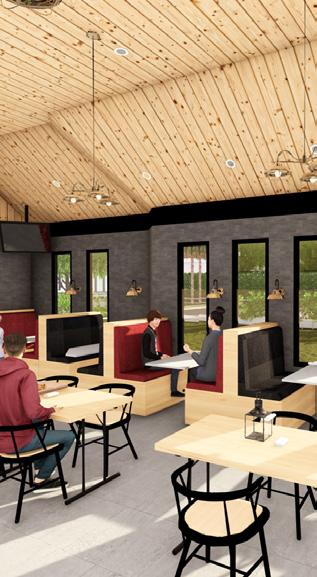
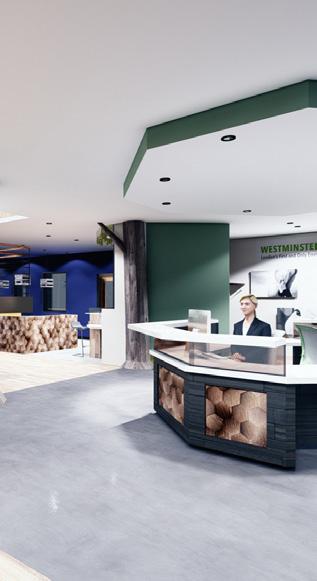
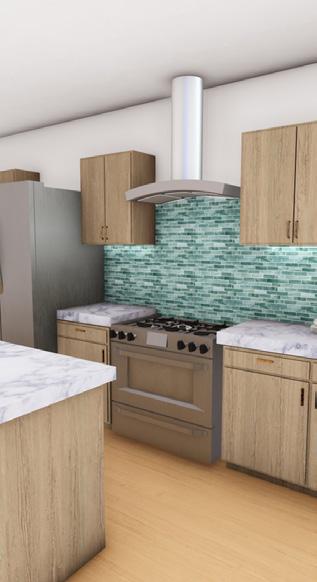
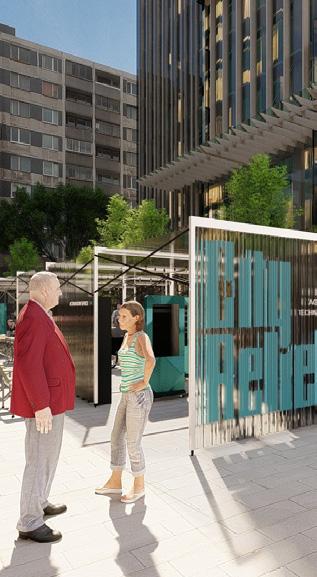
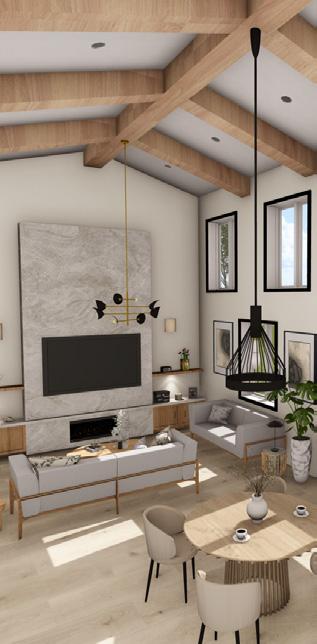







Mental health concerns have grown rapidly among young adults, especially following the pandemic. This project focused on creating a Health and Wellness Centre that embodies biophilic design and its properties of healing; while connecting young adults through a sense of community, therapy, universal design, and featured spaces that benefit health and well-being for the user. The spaces offered are a fitness room, yoga/meditation room, therapy rooms, a biophilic room that can also have multiple creative uses, a cafe/bar, lounge seating, and a multi-media mezzanine.
Software
AutoCAD | Revit |Sketchup | Lumion
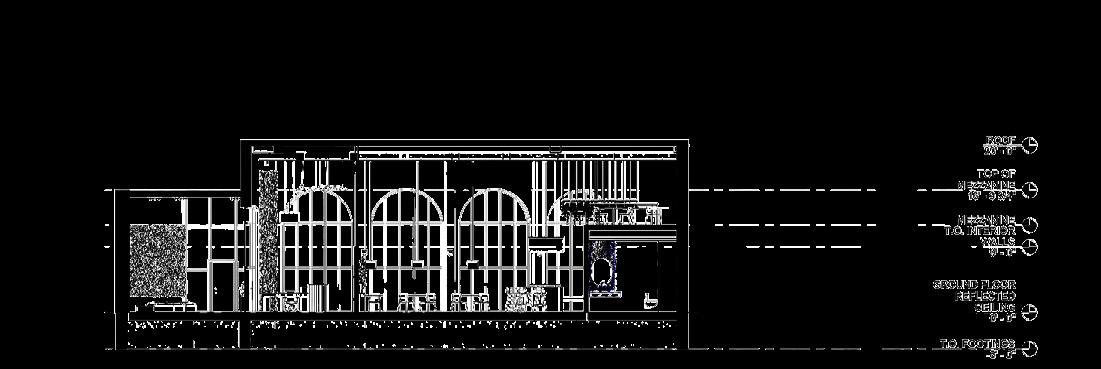

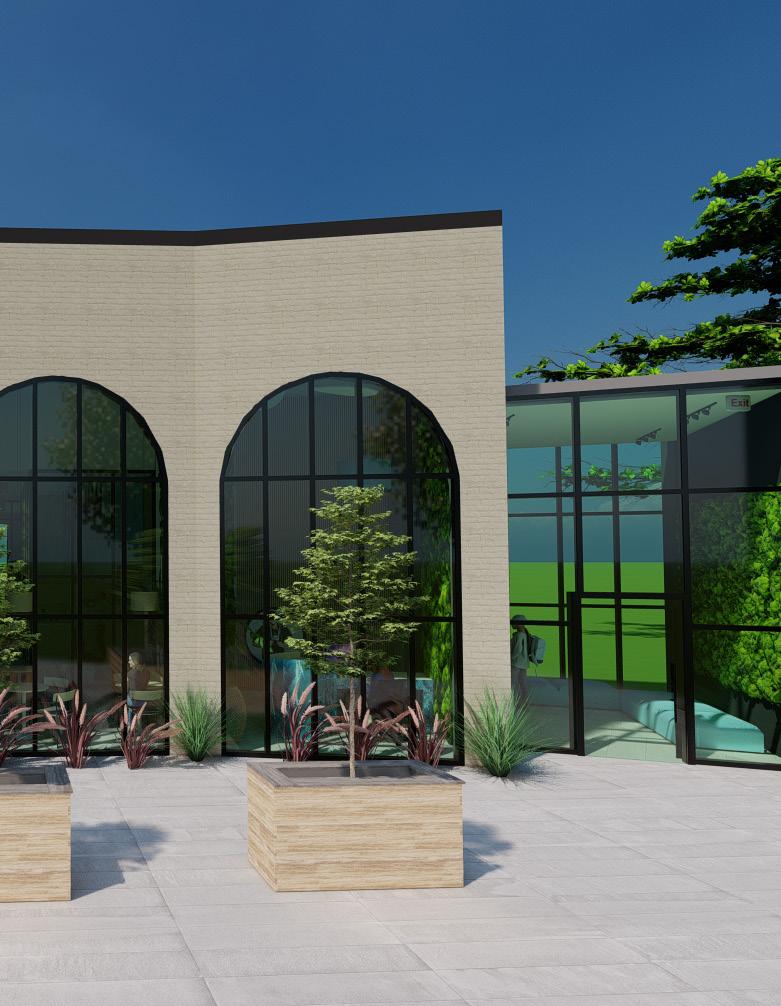

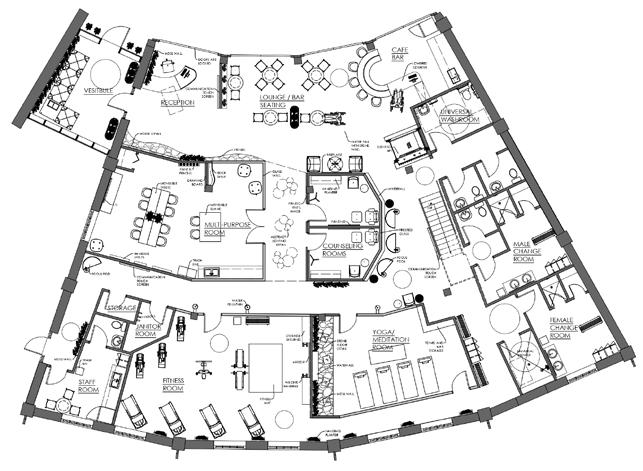
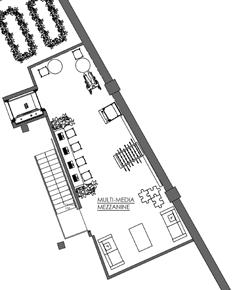
Vestibule
Reception Desk
Cafe/ bar
Counselling Rooms
Multi-purpose Room
Fitness Room
Yoga Room
Change Rooms
Lounge Seating Area
Multi-Media Mezzanine
Staff Room
Storage Room
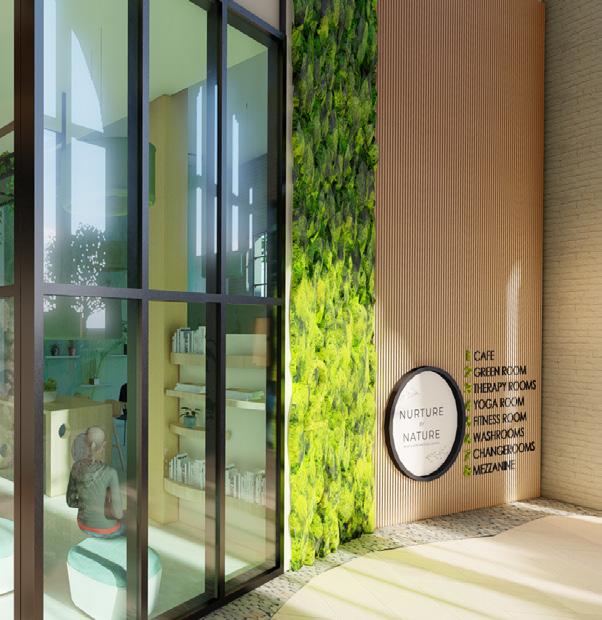
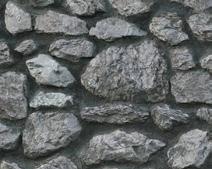


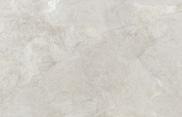
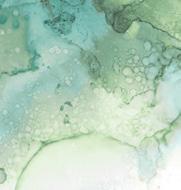
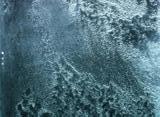
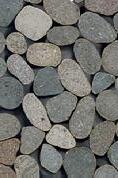
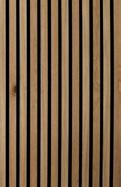
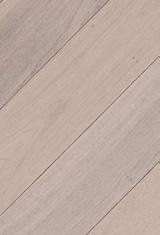

1 Field Stone Stonework 001- Arroway Textures
2 Black Naava One-Green Wall- Naava
3 CAT-A Fabric - Jade 42- Buzzi Space
4 IROC White- Euro Tile & Stone
5 Granula-Nature Collecton- ThinkGlass
6 Oasis- Digital Wall Covering- Crown Surface Solutions
7 Akupanel- 300- Classic Oak (Black Felt)- WoodUpp
8 SASSO Grigio Piatto- Euro Tile & Stone
9 Blanco Prime 120mm Herringbone- Venture Plank- Centura
10 Sea Water Light Green-Mojave Subway Tiles- Encore Surfaces

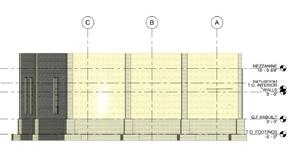
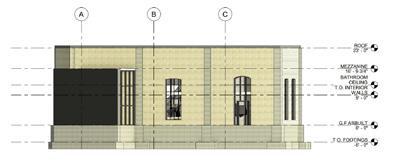
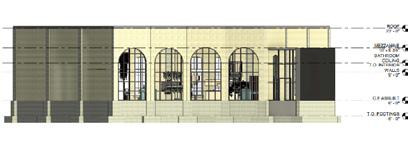
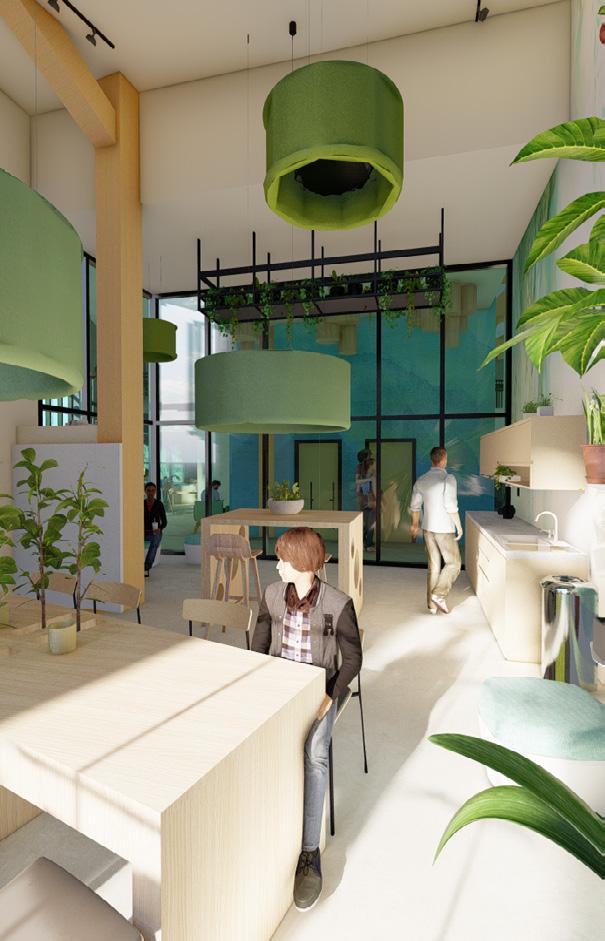
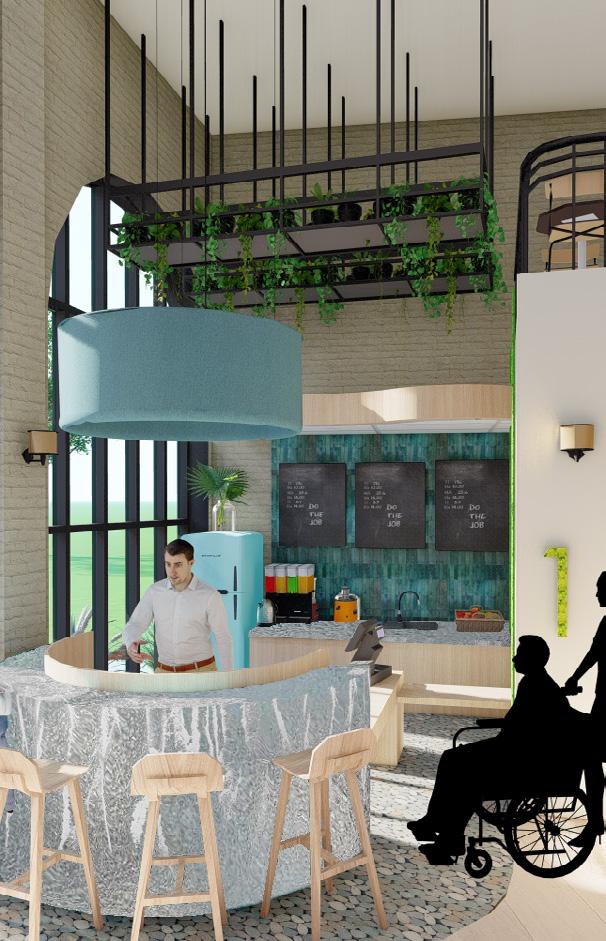
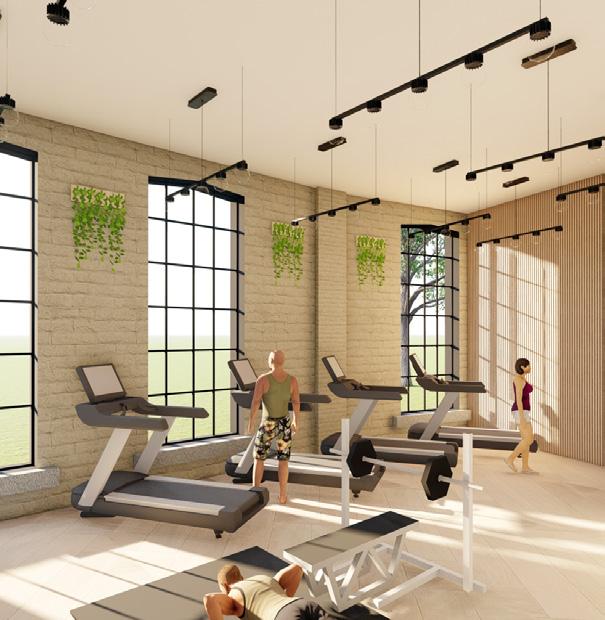
This project was a co-op freelance re-design proposal for The Eldorado Golf Course/ Joint BBQ restaurant. The main dining space and bar area needed new furniture, materials, and a fresh new look to comfortably accommodate guests. The establishments redesign features new paint, wall tiling, concrete flooring, two booth upholstery fabrics, new bar seating and furniture, new signage, ceiling and wall lighting fixtures, and custom details for the service desk space. The design proposal included floor plans, sections, elevations, material and furniture specifications, a budget chart, and renderings. This project allowed me to track realistic client deadlines, source material costs, and meet client changes.
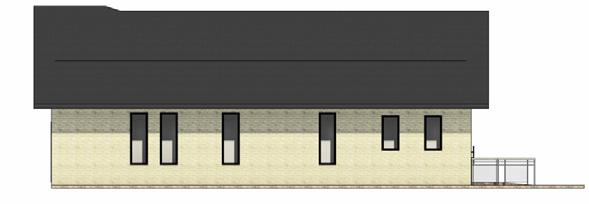
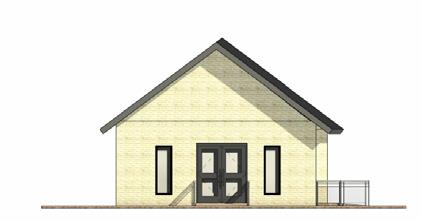
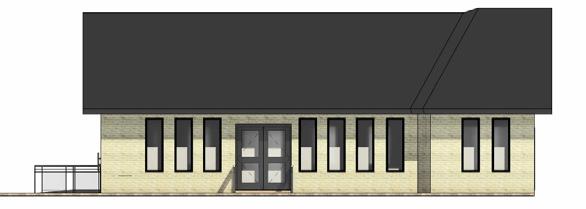
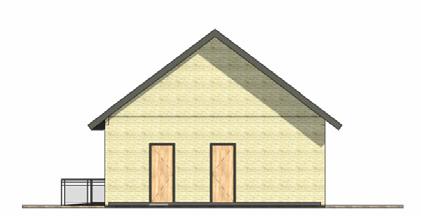
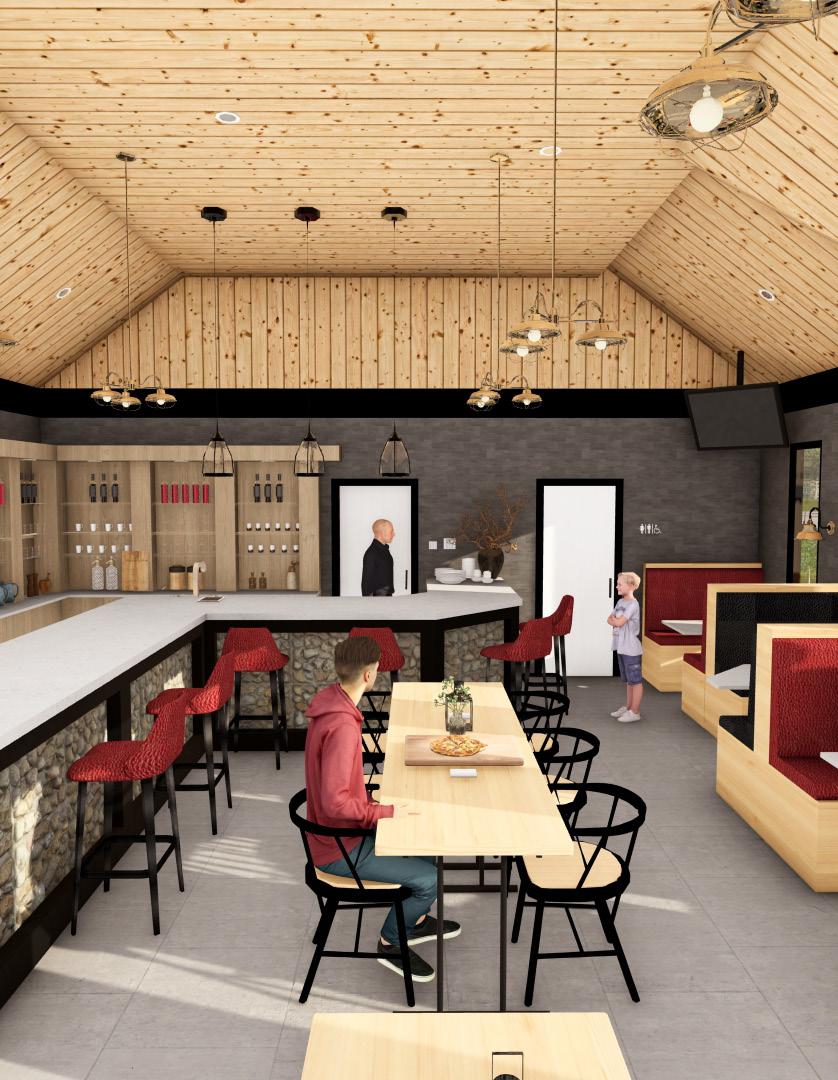
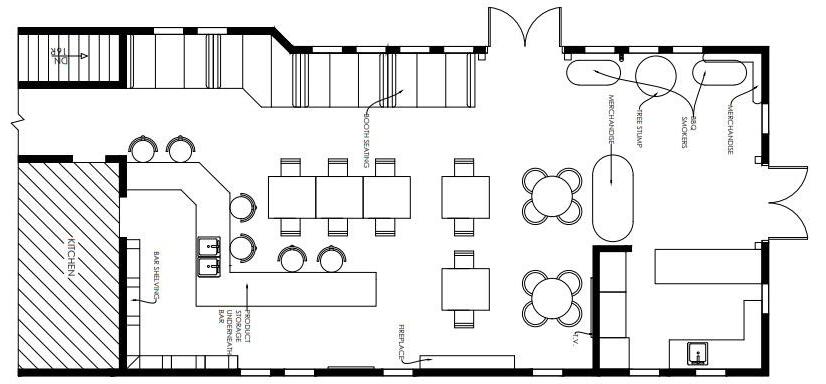

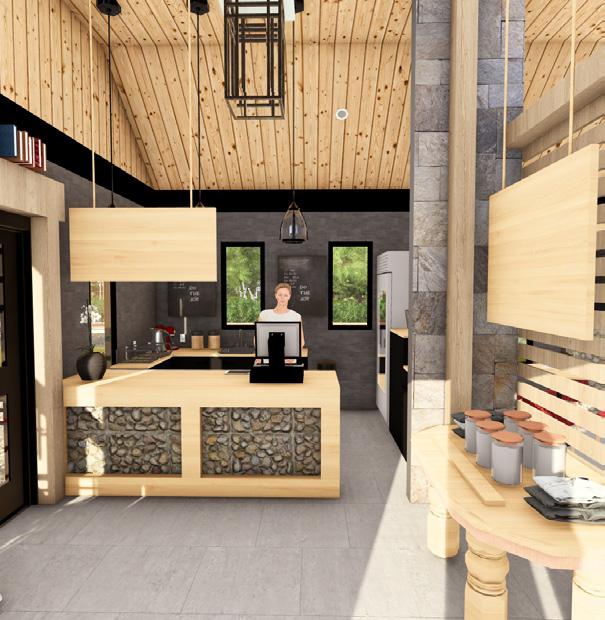
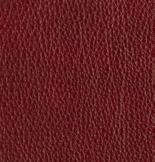
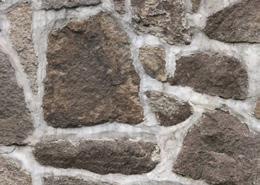
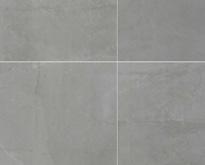
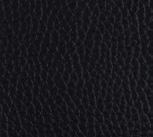


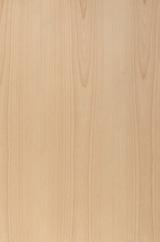

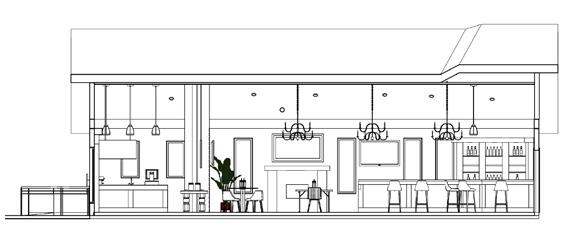
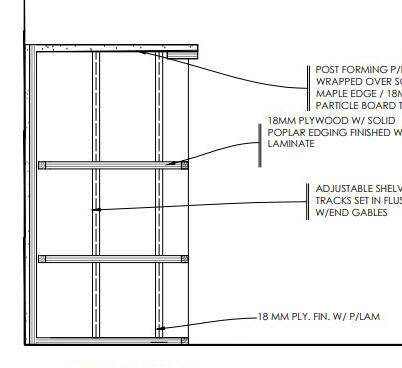
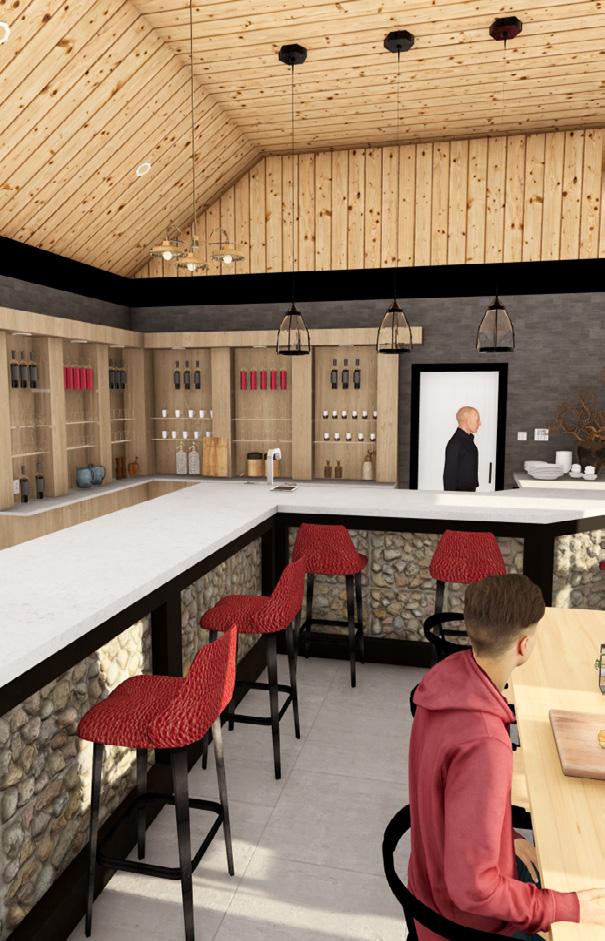
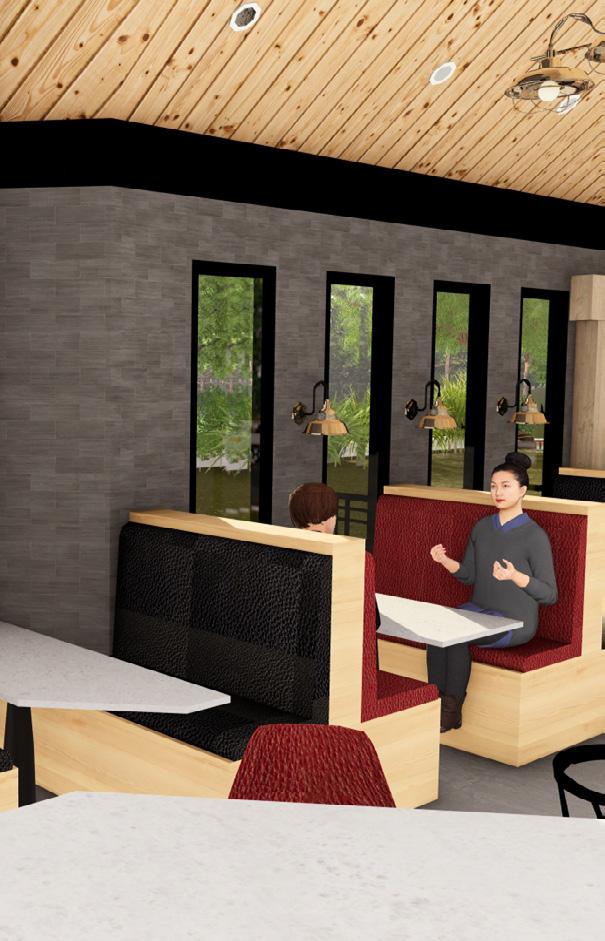
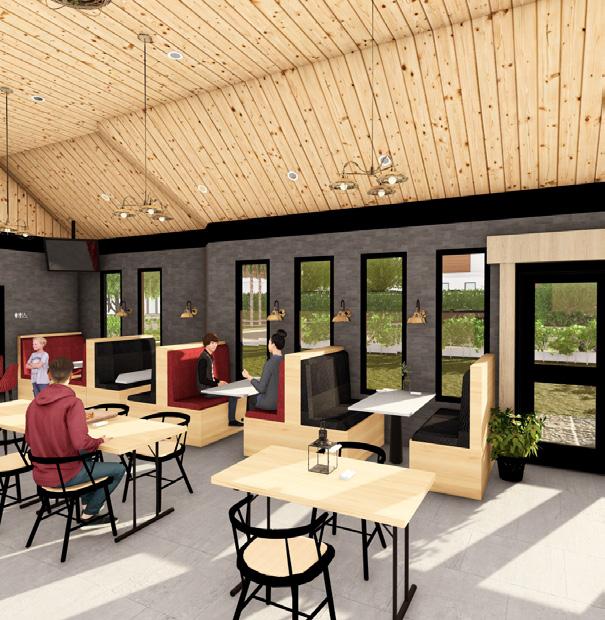
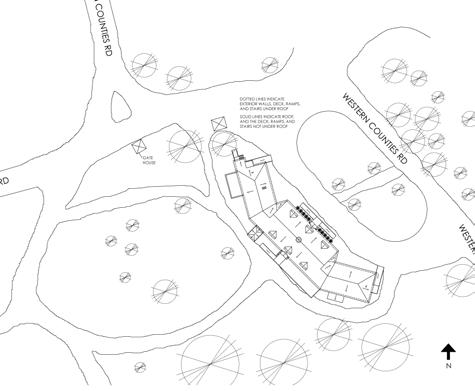
The Westminster Ponds design was a team project, where the design purpose was to meet the aesthetic and functional goals of Reforest London, providing them with an environmental sustainability centre to educate and transform the London, Ontario community. The aim of the design is to create a community space that integrates the building with the nature around it, while teaching the users the importance of environmental sustainability. The Westminster Ponds centre offers a cafe/bar, outdoor patio, engagement spaces, learning rooms, a gift shop, rental shop, VR space, a meeting/event room and office spaces.
Software
AutoCAD | Revit | Lumion
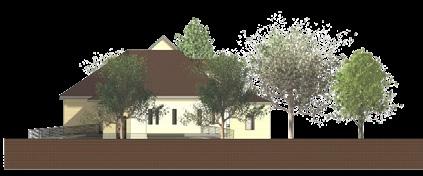


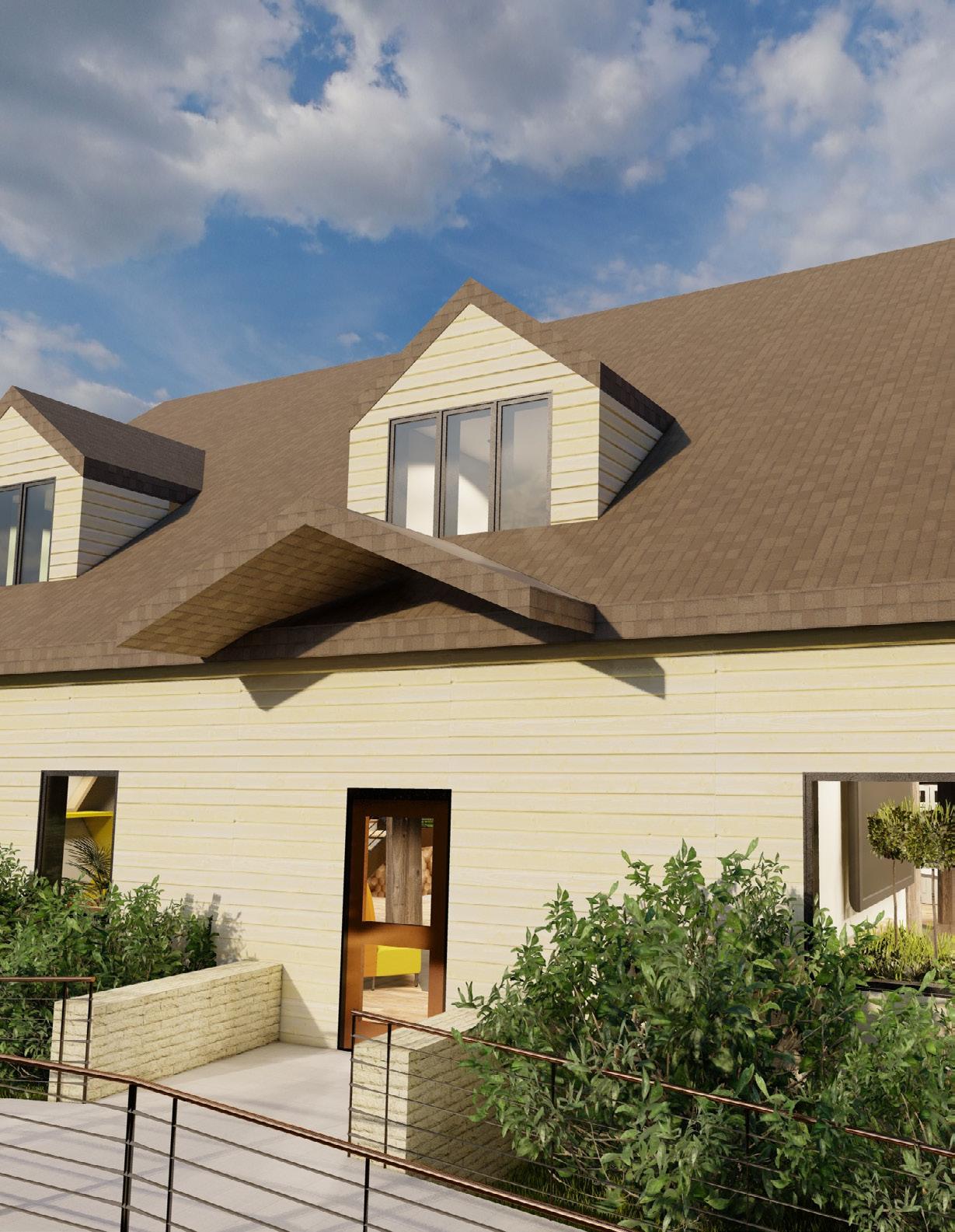
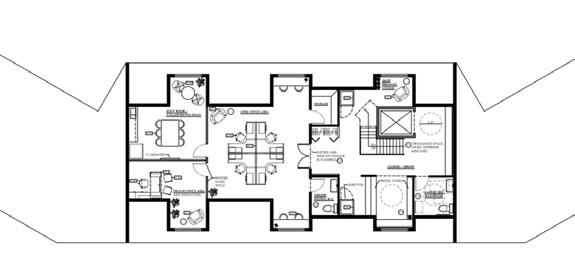
Reception
Cafe/ Outdoor Cafe
Rental Shop
Gift Shop
Event/ Meeting Room
Engagement Area
Lounge Seating
Office Spaces
Educational Rooms
Beehive Breakout Space
Library
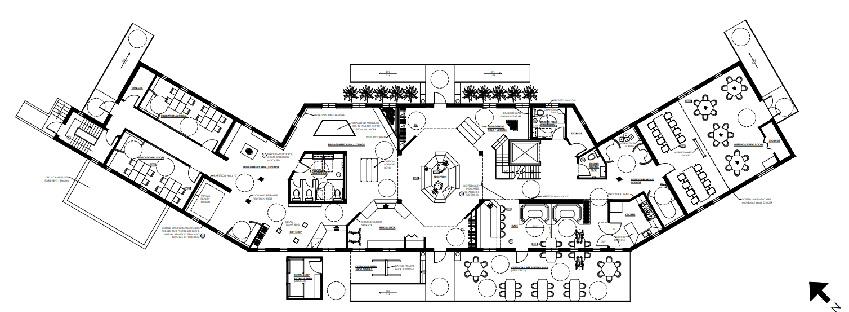
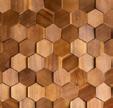
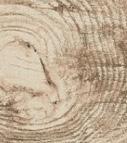
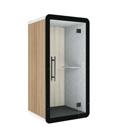
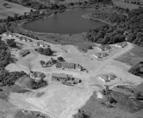

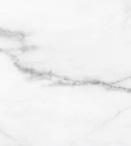
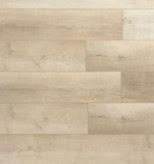
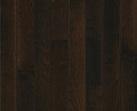

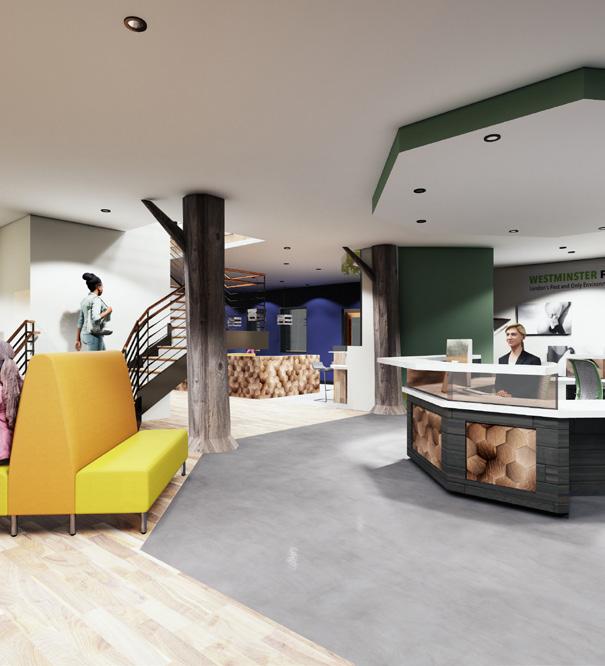

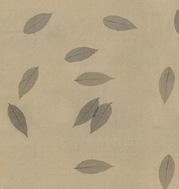
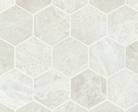
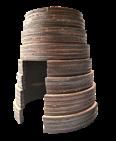
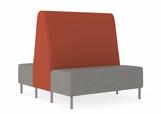
1 Hexagon Walnut Solid Wood Panel - The Wood Veneer Hub
2 Wax- Reclaimed Wood Look Tile - Atlas Concorde USA
3 Aerial Vintage Photo of Westminister Ponds Wall Covering
4 Barcelona - Citrus - Jamie Stern & Barcelona- Golden - Jamie Stern
5 Statuary White Tile - Centura
6 Lilting- Multi Coloured Carpet- FLOR
7 Sun-Dried Leaves Wall Covering - Organoid
8 Light Brown Vinyl Flooring - Parkay Floors
9 Armstrong Rustic Solid Hickory Mocha- True Hardwoods
10 Iceberg WhiteMarble Hexagon Mosaic Tile- Bedrosians Tile & Stone
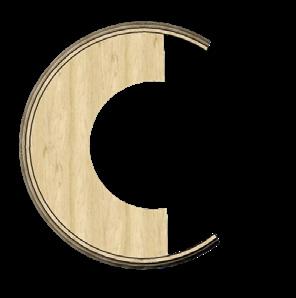
Aerial View
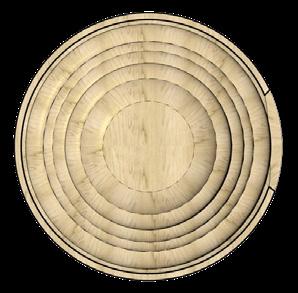
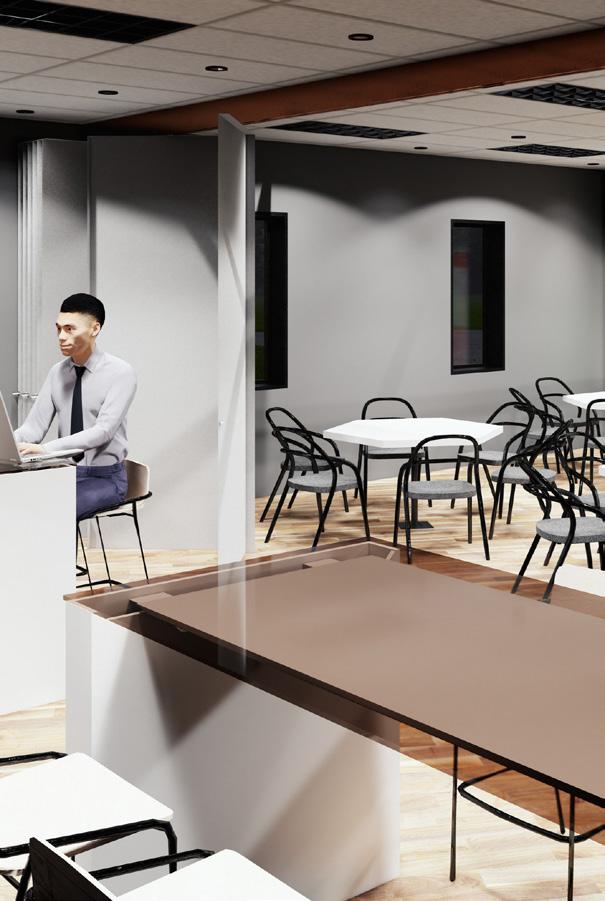
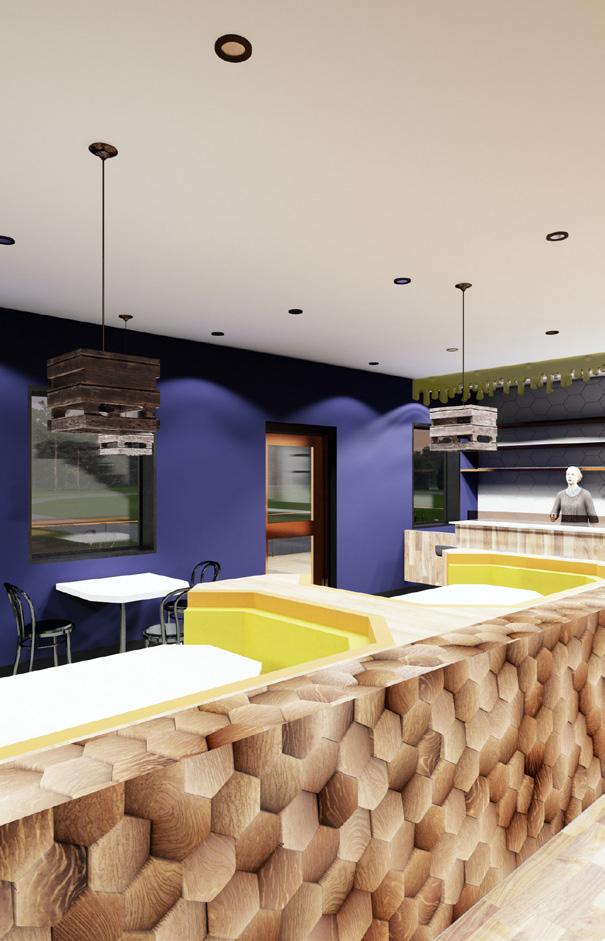
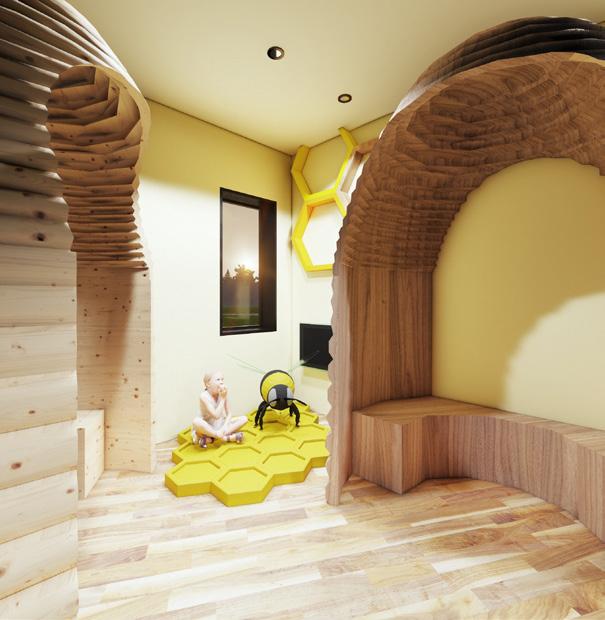
This project focused on renovating a rural home into an urban-styled home with a basement added to the design. The design process entailed reviewing floor plans, drawing elevations, sections, and creating realistic renderings of the renovated design. The home features a large kitchen, open living room, dining room, office, 2 bedrooms, a patio on the second floor, a deck, and a single car garage.
Software
AutoCAD | Revit | Lumion
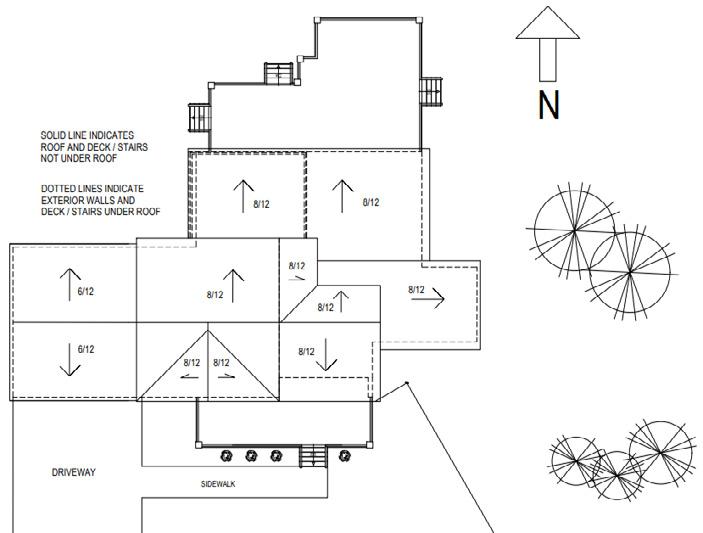

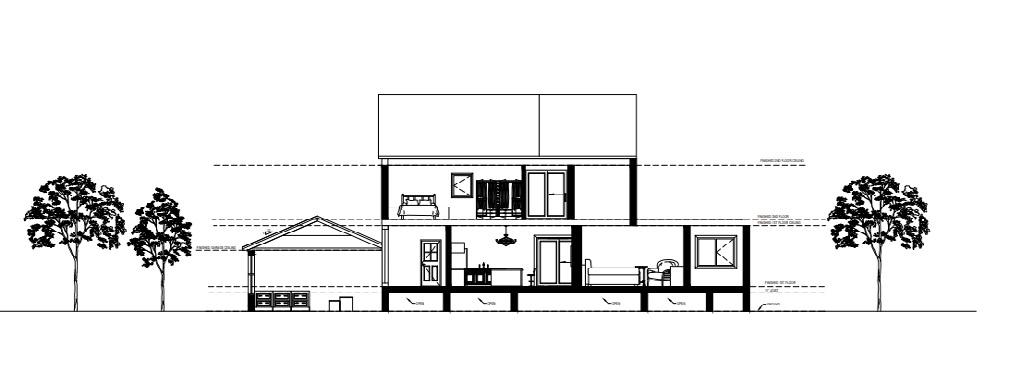
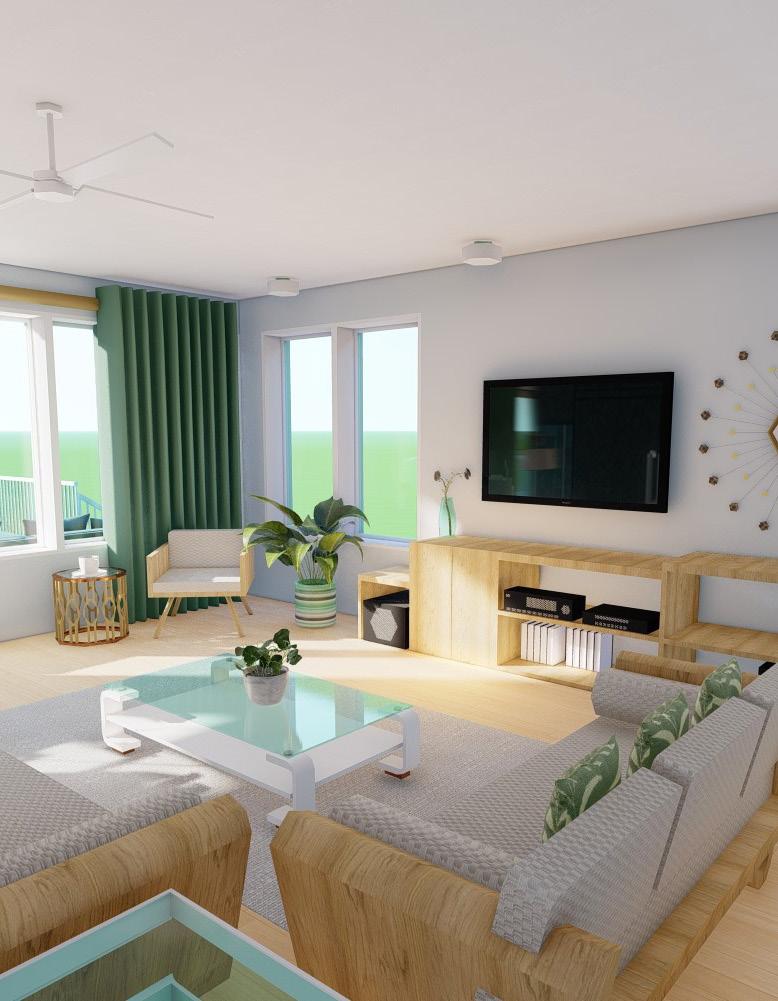
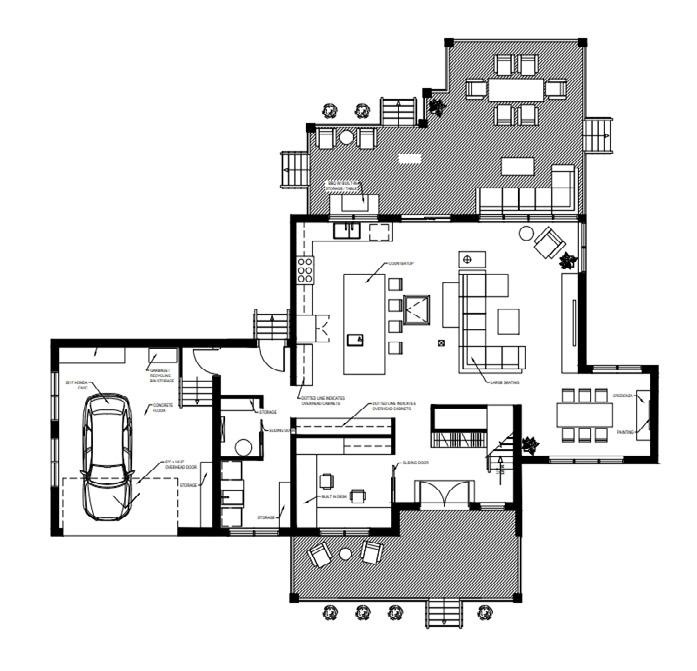
Entrance Kitchen
Living Room
Dining Room
Office
Laundry Room
Bathroom
Bedroom
Deck

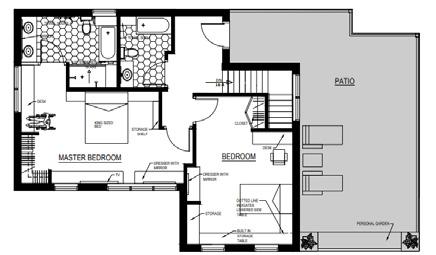
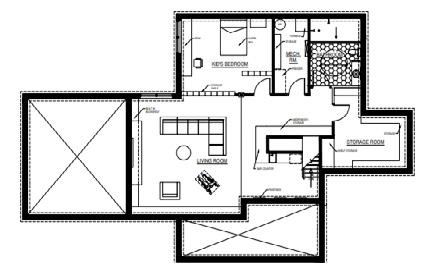
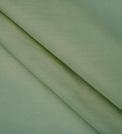
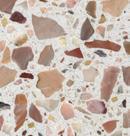

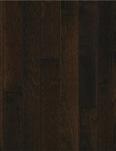
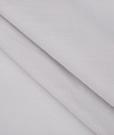
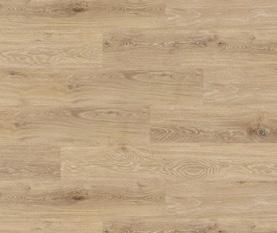
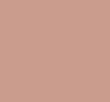
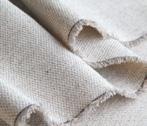
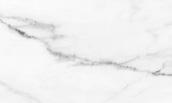
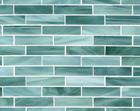
1 Light Cotton Solid Colour- Sage- Lullabee Fabrics
2 Light Cotton Solid Colour- Stone- Lullabee Fabrics
3 Neapolitan Terrazzo- Marble Trend
4 Armstrong Rustic Solid Hickory Mocha- True Hardwoods
5 Palmetto Pink 1188- Benjamin Moore
6 Statuary White Tile- Centura
7 Light Oatemal Hemp Blend- Linen Space
8 Sanctuary Pacific Retreat Mosaic Tile- Garden State Tile
9 Kingdom LinkFloor Iberia- Porcelanosa
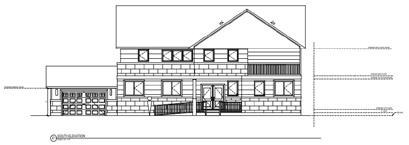
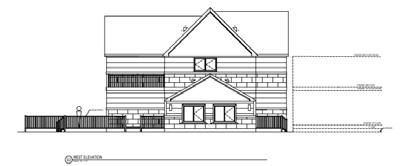


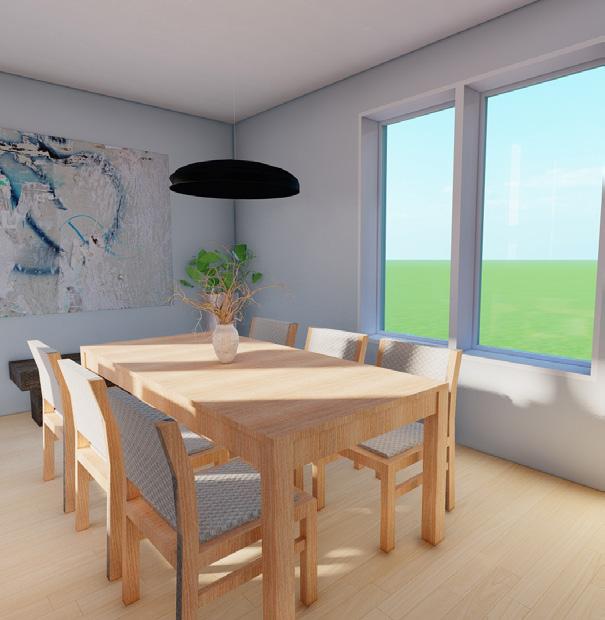
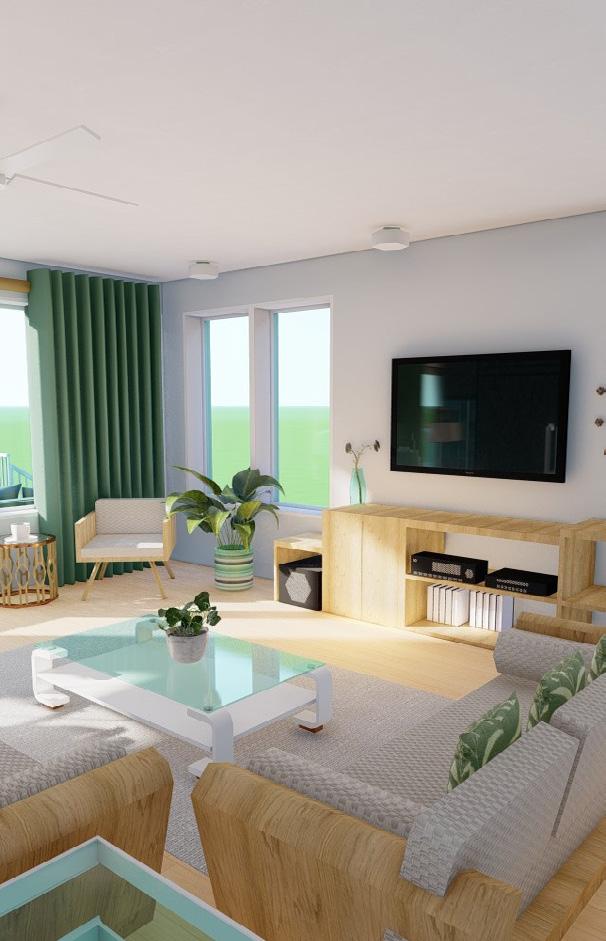
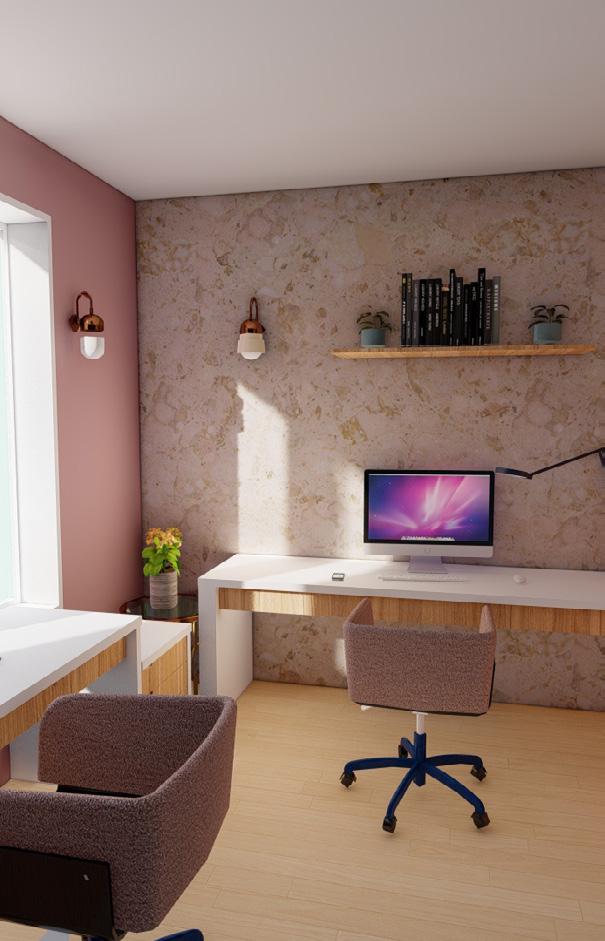
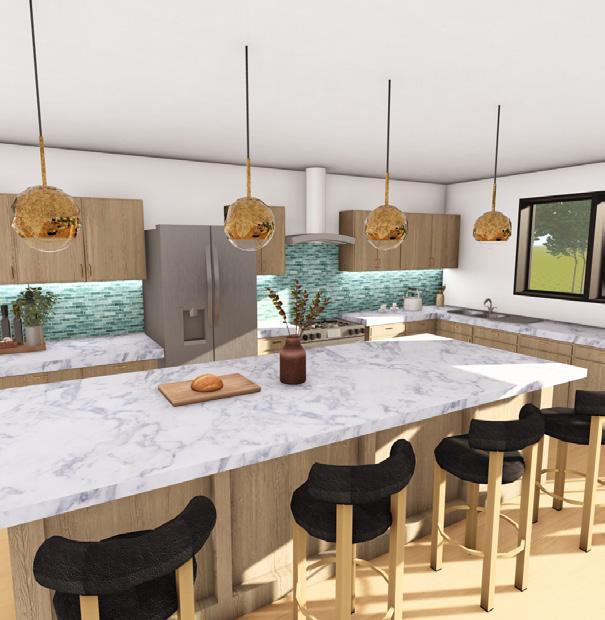
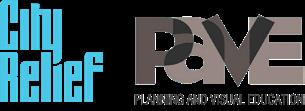
This was a team project for our client, City Relief, with an easy to assemble, unique, and portable outreach shelter that will assist them in strengthening the homeless population within New York City and New Jersey. The shelter is modular to accommodate different sites while still maintaining a community oriented environment; It will additionally provide service users with much-needed resources to help aid them through their trauma(‘s). Furthermore, the chosen materials, finishes, and furniture are durable and able to withstand all types of weather conditions.
Software
AutoCAD | SketchUp| Lumion
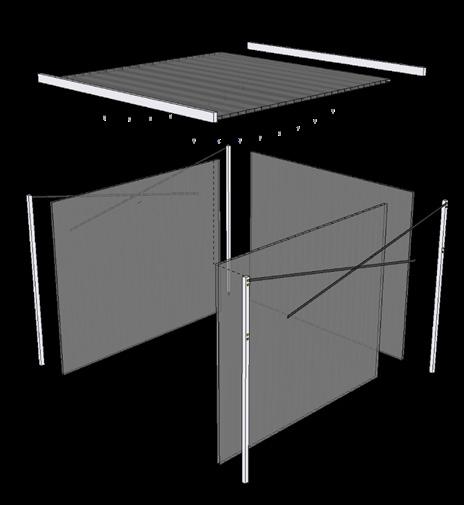
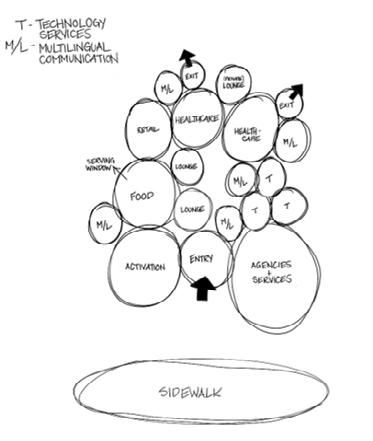
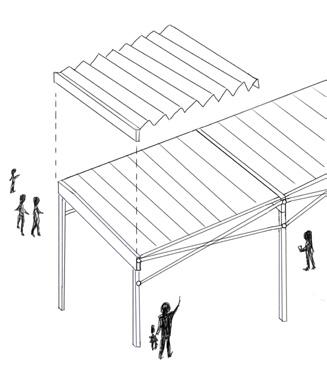



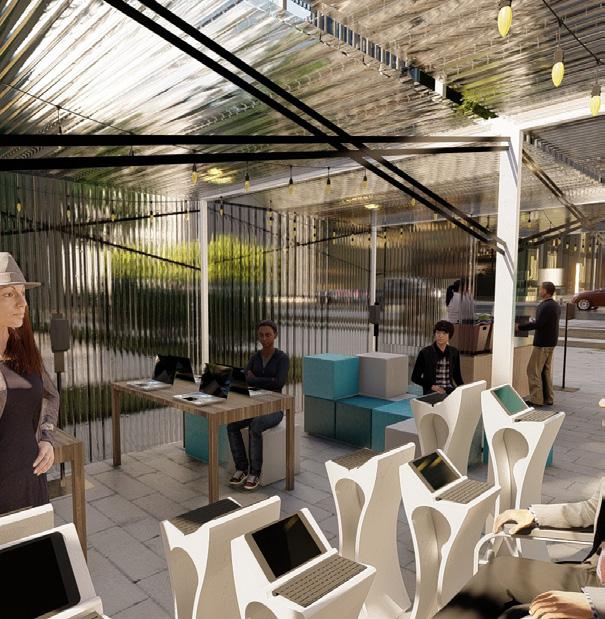
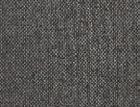
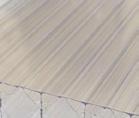

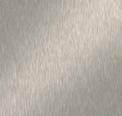
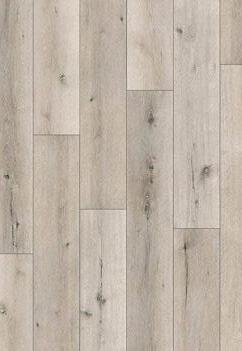
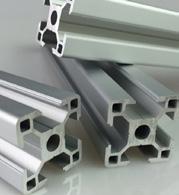
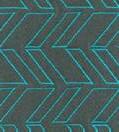
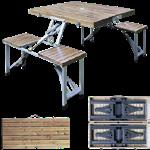
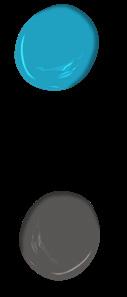


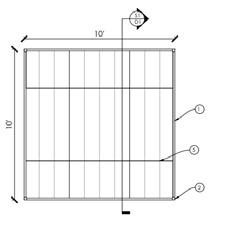
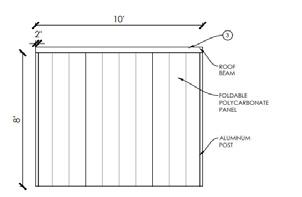
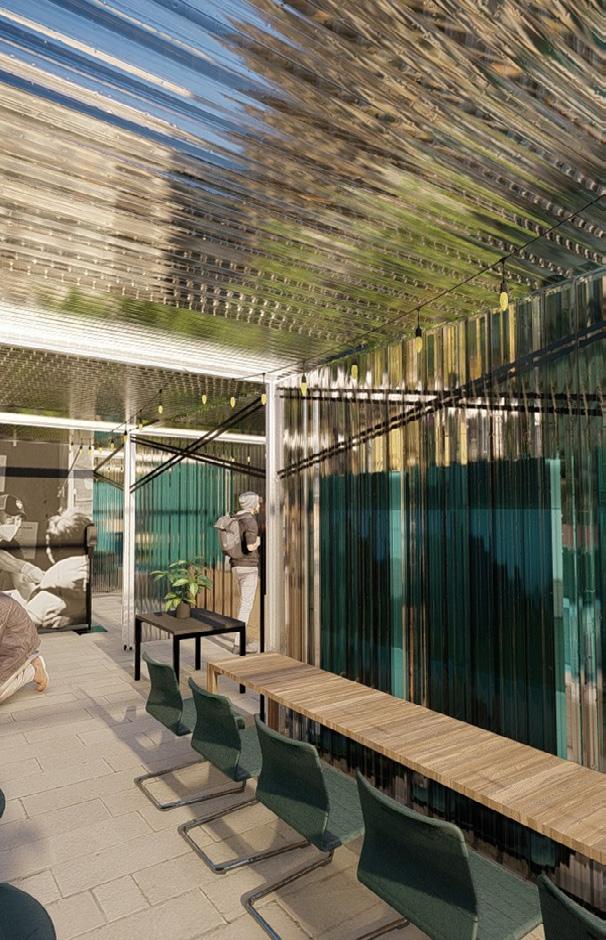
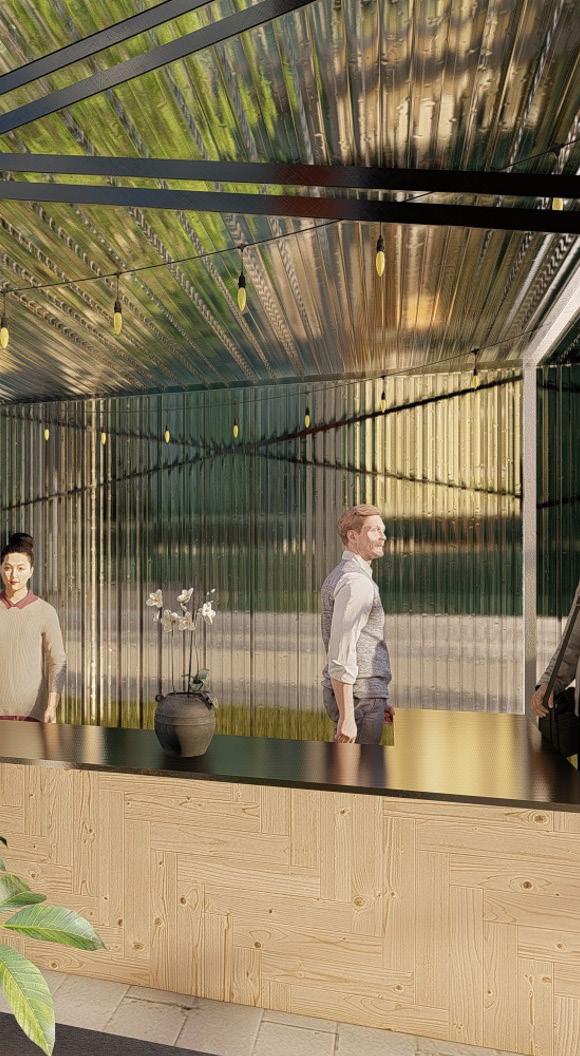
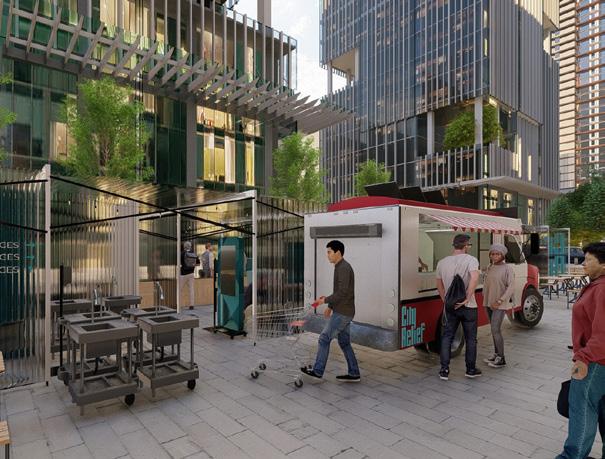
This project was done post graduation to help further my skill set, by practicing floor plans, elevations, sections, material sourcing, technical drawings, and rendering 3D perspectives. The design is a 1800 sq. ft. luxury modern home which has 3 bedrooms, a master closet, 3 bathrooms, a private office, kitchen with an island, separate pantry storage, wet room/ laundry room, and two car garage. The home’s designs uses a combination of luxury and bohemian materials while maintaining a contemporary design. The home implements elements of organic shapes, timeless materials, and creates an atmosphere that is comforting and inviting.
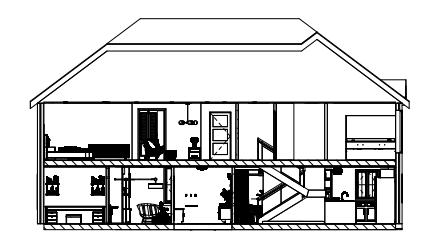
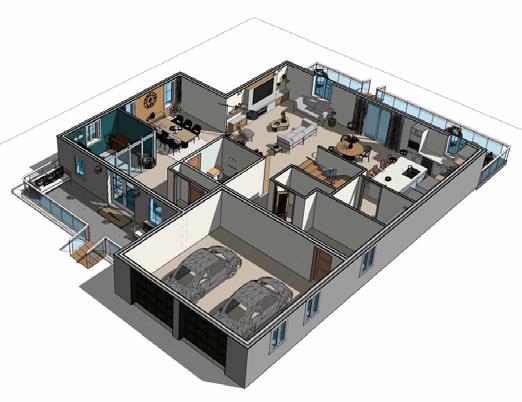
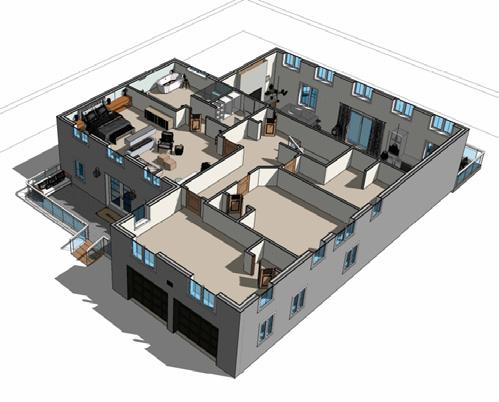
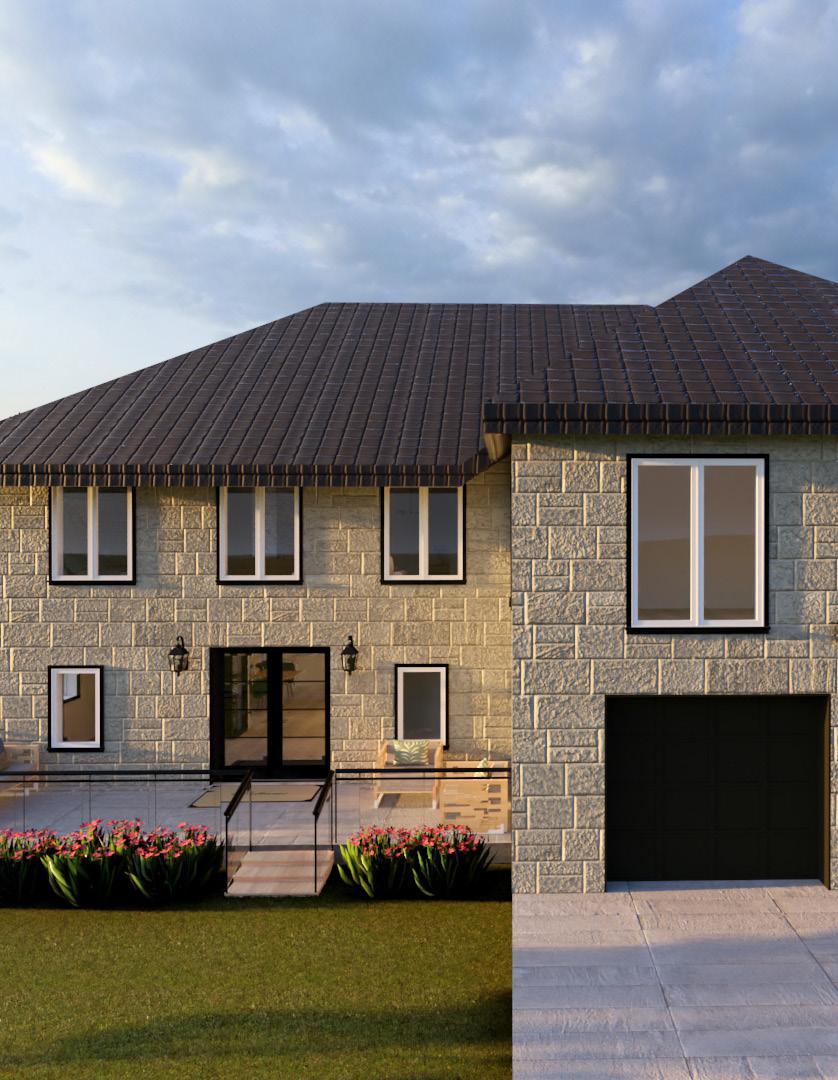
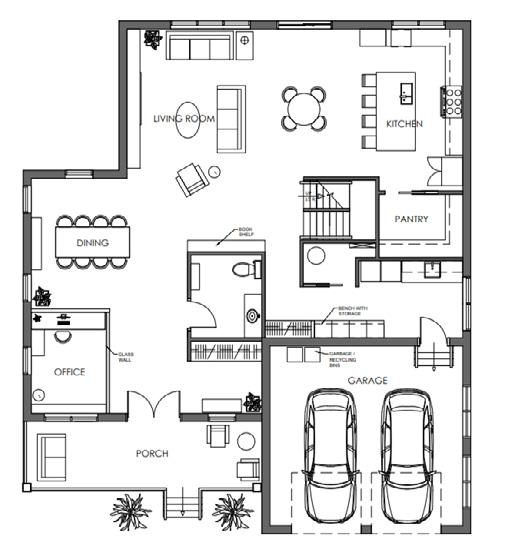

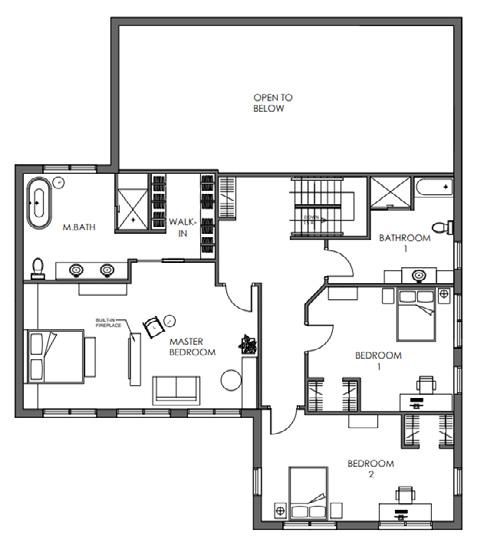
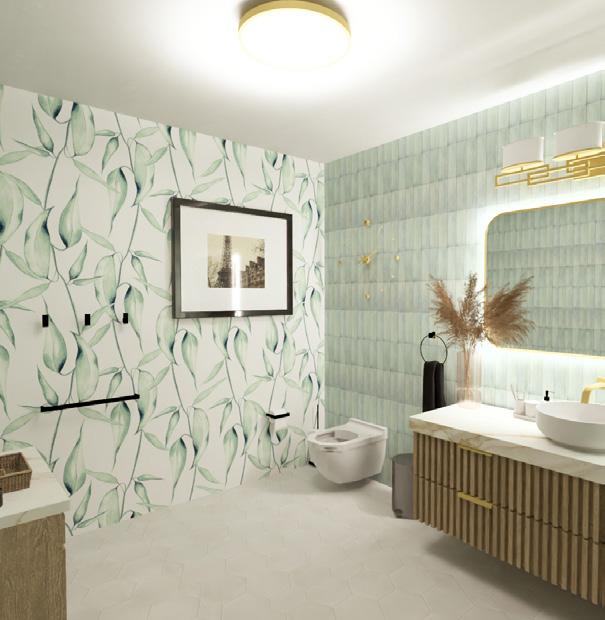
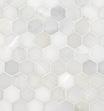
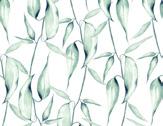
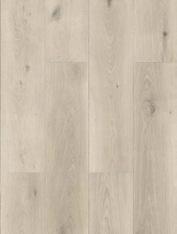

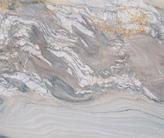

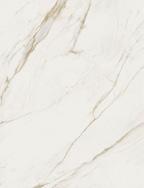

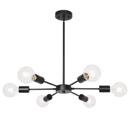
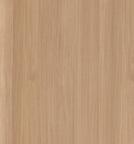
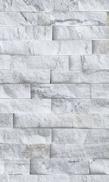
1 Duraquantum Beach Luxury Vinyl- Centura
2 Icefields White Hexagon Marble Mosaic Tile- MSI Stone
3 Olive Branch Wallpaper- Magnolia Home
4 Brushed Golden Brass Hardware
5 Macaubas Fantasy Marble- Quartzite Stone- Marble Trend
6 Organic Style Subway Tile Sky- Mineral Tiles
7 Buxton Blue HC-149- Benjamin Moore
8 Calacatta Extra Marble- Euro Tile & Stone
9 Artenay PurePanel Pre-finished Board- Havwoods
10 Contemporary Range- Milky White Natural Stone- Centura
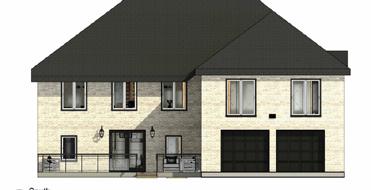
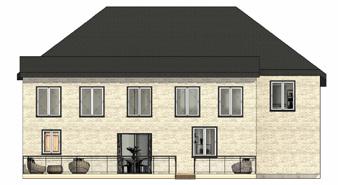
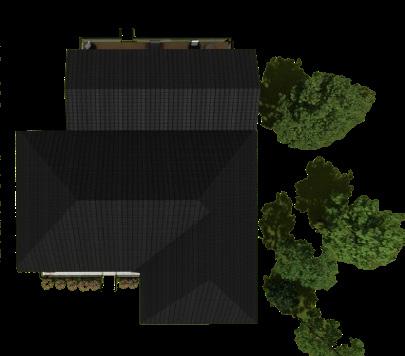
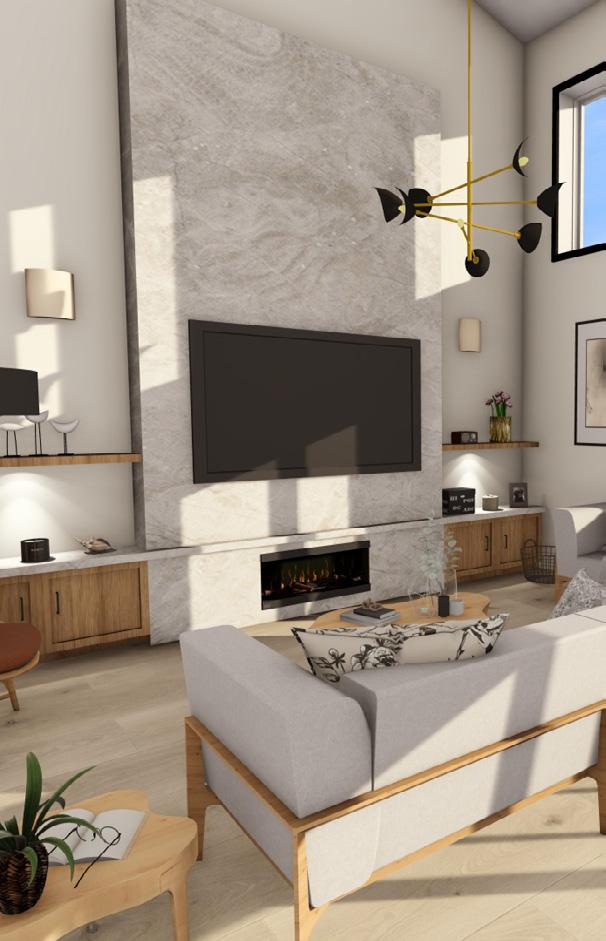
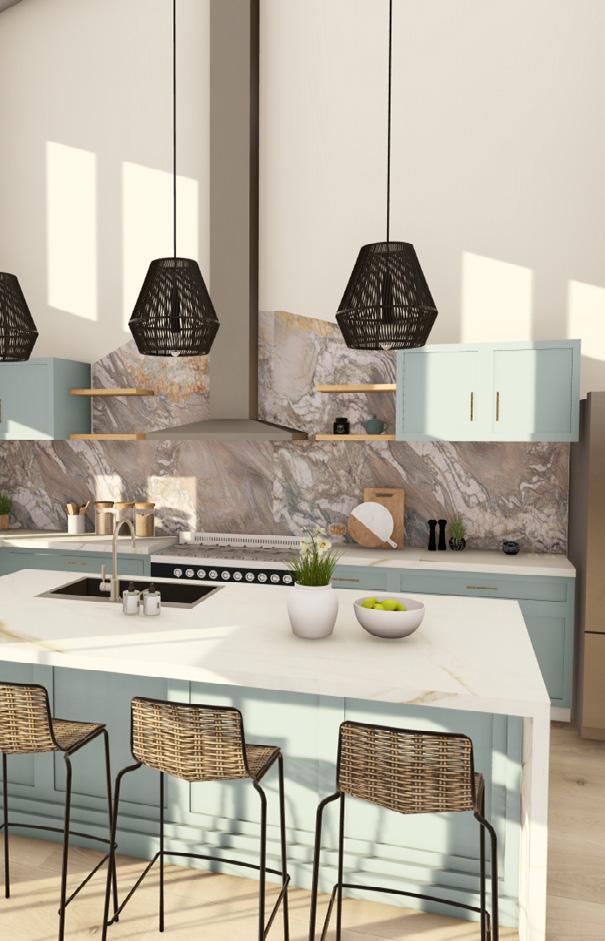
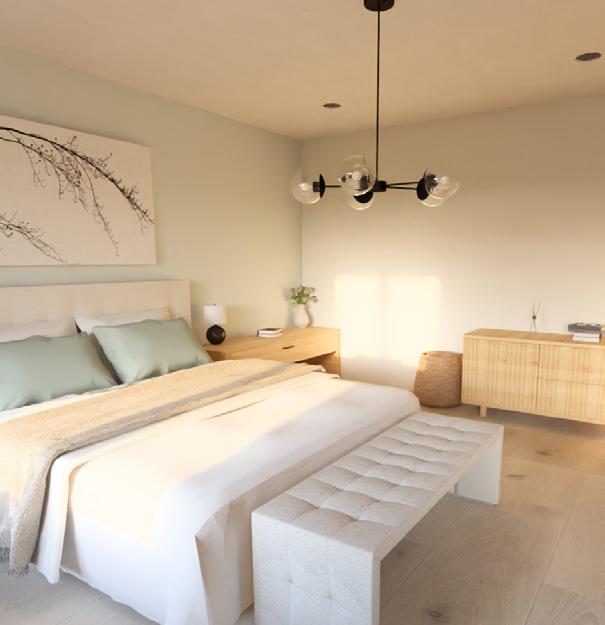
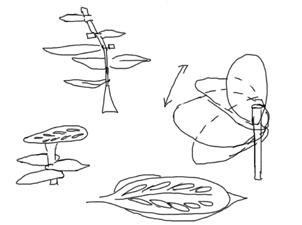
This furniture project enabled us to research furniture designs, and took inspiration from natural forms and biophilic design. Through the project it entailed sketching, material selections, technical drawings, laser cutting, and constructing a realistic 3D Model.
ELEVATIONS
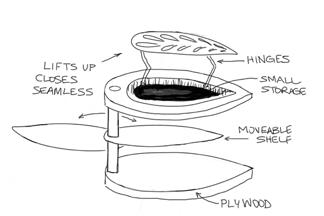
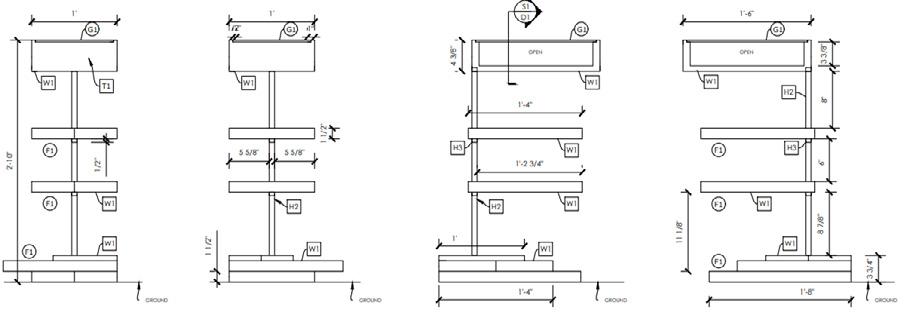

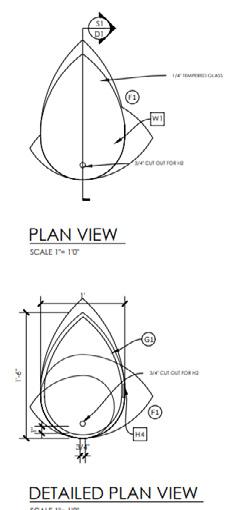
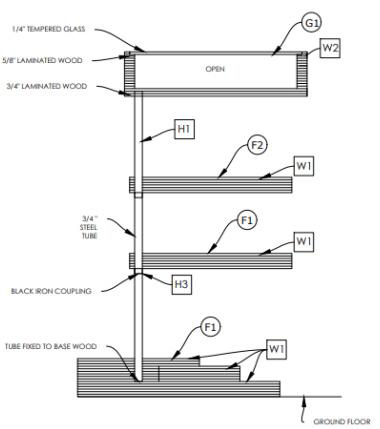
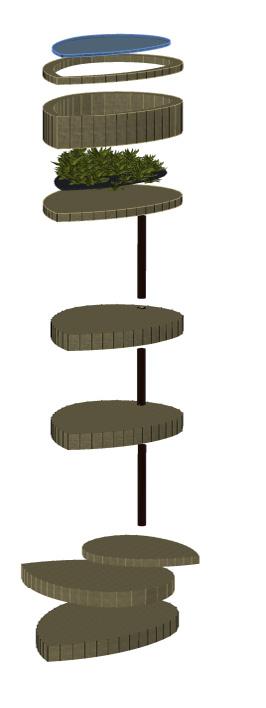
These sketches were done throughout my last two years at Fanshawe College. I was challenged to create 3 point perspective drawings for various case studies. These exercises helped me learn to sketch in a timely manner and present my ideas to clients.
