THE ARCHITECTURAL VISION FOR COMPLETE DEVELOPMENT OF THE TabFab CREATIVE QUARTER
SKRR2020 Riga 2018
EXISTING SITUATION
Tobacco Factory area is located on Miera street that has already developed as a place for creative industries with multiple creative quarters like Piena kvartāls, Latvian Artist association “Kombināts Māksla”, K.K. fon Stricka villa, Tallinas street quarter and Miera ielas republic and future developments like Riga Makerspace and Tobacco factory itself.
The Tobacco factory area consists of multiple industrial and ware house buildings built mostly in the 19th century for the factory functionality. Unfortunately, some of the buildings have lost the original substance as they have been supplemented with additional layers of reconstruction in multiple stages during their lifetime especially the most recent temporary addition for temporary mov ing the JRT theater functionality.
In the current state, the area has lost the main industrial image of the territory and does not have a particular architectural image, character and associations that could help promote the idea of a creative quarter and compliment the vision of Miera street devel opment.
Existing buildings and the public space does not correspond to the principles of an aesthetic and high environmental quality. The layout of buildings is not functional nor sustainable and the quarter doesn’t function as a self-sufficient complex.
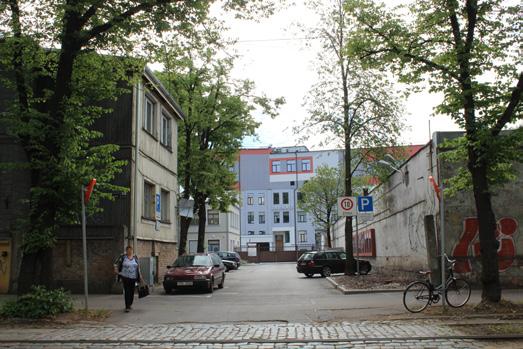
SITUATION
EXISTING
/ TabFab CREATIVE QUARTER
/ City Lounge - Red Square, Switzerland /
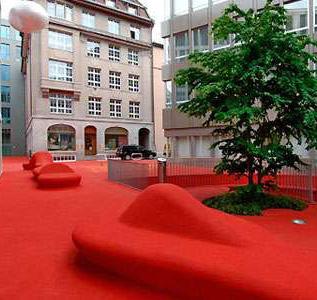
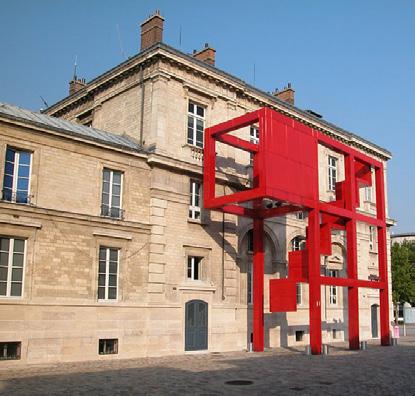
/ La Villette park, Paris, France /
CONCEPT
The proposal of the Tobacco Factory creates a new territory identity highlighting the new architectural quality that interacts with the preserved existing buildings. Developing a creative quarter, acting as a cultural and creative platform, promoting inter-disciplinarity with higher education, business, culture and society interactions.
Landmark and new image
The Riga Photo/Cinema museum is the main venue from Miera Street will act as an accelerator for the further development of the Brasa neighborhood. It is the main landmark of the quarter that creates a strong architectural image, provides public cultural education for neighborhood and creates contrast between the new architecture and the existing industrial buildings.
Existing building use
The main development goal is to integrate and re-use the ex isting buildings in a raw unapologetic way – respecting and exposing the historic functionality as a part of the cultural and educational experience of the quarter.
By adapting the existing buildings we create an environment where the history starts a dialogue with the present, evoking a thought process for the visitor.
Creative economy
The tobacco factory has the opportunity to become a space for the “creative economy”, which embodies the symbio sis of creativity, science, culture, economy and technology in a high-quality urban environment. British urban planner’s Charles Landry’s creative city is an ecosystem in which cultural
and symbolic values are catalysts for urban development. Its inhabitants live in the diverse urban community that stimulates the continued gentrification of urban space.
Concept based on some adversatives as: Architecture New vs Historical Public space Temporary vs Permanent
CONCEPT / TabFab CREATIVE QUARTER
1700 m - 20 min LMS CreativeQ Main pedestrian flow Republic of Miera str.
TABFAB CreativeQ
New functions for creative events
CBI-business incubator Cinema museum Education Workshops
ALOJA CreativeQ
Concert space Beer brewery
TALLINA CreativeQ Workshops Event space Art discussions
MIERA STREET
Seasonal events, Street works as districts bacbone creates active connection for Creative Quarters
OPPORTUNITIES
By redeveloping the Tobacco factory with the proposed functionality, Miera street has the potential to become the spine of the creative industries in the neighborhood of Brasa and the Tobacco factory area would serve as the central cultural and educational hub of the area.
While the main factory building has lost its industrial aesthetic, there are multiple buildings that still have the potential of uncovering the past functionality of the area. By preserving and exposing the past qualities of these buildings it’s possible to create a new public space and recreate the architectural image of the quarter improving the environmental as well as the cultural qualities.
By developing the site, the Tobacco Factory has a great potential to become one of the centers of the creative districts of Miera Street, aimed for culture, art, education and creative industry development.
By promoting the aesthetic and functional quality of the territory, pre serving the industrial cultural heritage, creating a new public space and a new architectural image - it is an opportunity to create a new cultural environment for multiple sectors.
By uniting the whole complex into a single, functional public space it acts as a transformable multifunctional platform for performances, exhibitions, meeting spots, and celebration events.
140m/1,5min 200m/2min 270m/3min Palīdzbasstreet Alojasstreet A.Briana street
K.Valdemara street Tallinasstreet 350m/4min CONTEXT ANALYSIS M 1:2000 / TabFab CREATIVE QUARTER
75m-1min
Miera street
Miera street section
Priority for public transport and bikes
Project study area border
Pedestrian flow
Proposed bike lines
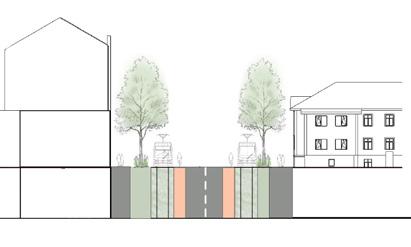
Existing bus stop
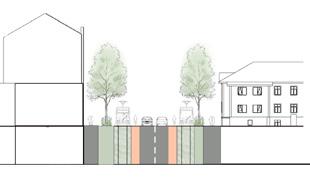
Z
POTENTIAL FLOW ANALYSIS M 1:2000 / / TabFab CREATIVE QUARTER
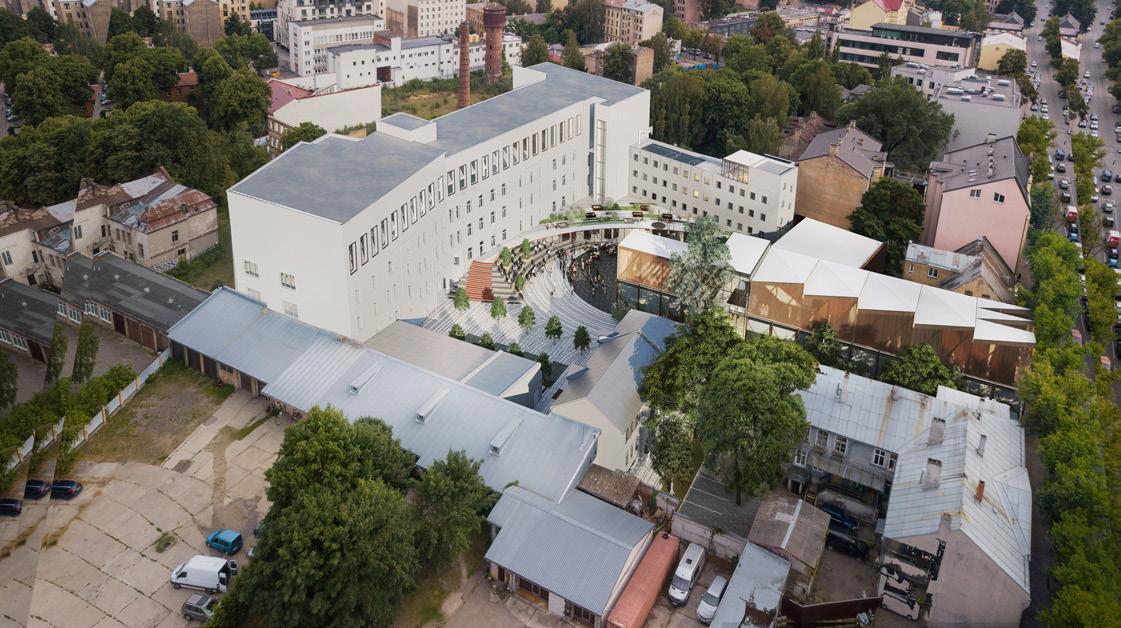
TOP VIEW / TabFab CREATIVE QUARTER
Building Nr. 5 LAC student hotel
Building Nr. 1 Latvian Academy of Culture (LAC)
Building Nr. 4 Photo / Cinema Museum
Building Nr.3 CBI workshops
Building Nr.2
Creative Business Incubator (CBI)
Building Nr.1
Latvian Academy of Culture (LAC)
CULTURE
DORMS
EDUCATION CREATION
VOLUMES
INNER CONNECTION CYCLE
Latvian Culture Academy (LAC) student hotel
Photo / Cinema Museum
Latvian Academy of Culture (LAC)
LACSCHOOLCINEMAOF ADMINLACLECTUREROOMSCBIWORKSHOP
Creative Buisnes Incubator (CBI) FUNCTIONAL SPACE / TabFab
FUNCTIONAL SCHEME
Miera street Volumes that connects buildings New landmark
Photo / Cinema Museum Above existing building Existing buildings Public space
QUARTER
CREATIVE
OUTDOOR SPACE
Pedestrian street Semi private space Outdoor event space Semi public space Indoor event space FLOW
LCA, CBI main flow Museum visitor flow Additional entrances Additional entrances
SCHEME
SCHEME
Bicycle parking Delivery Transportation flow Bicycle flow Car / bike parkings OUTDOOR SPACE / TabFab CREATIVE QUARTER
TRANSPORTATION SCHEME CARSCARSBIKEBIKE BIKE
Open-Air cinema tribune
Filming pavilion
Existing building reconstruction / Latvian Academy of Culture (LAC)
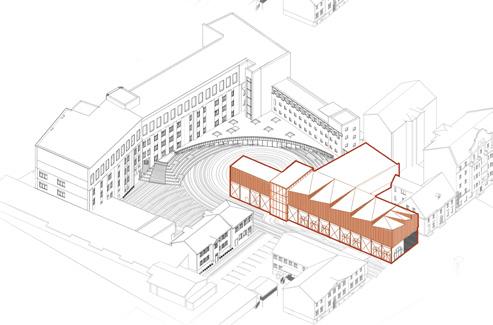
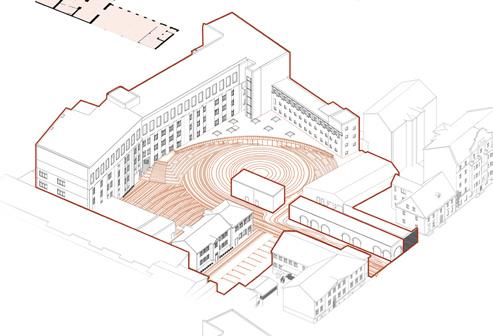
Existing building reconstruction Creative Business Incubator (CBI)
Existing building inner connection with entrance hall
Performance tribune
Courtyard design with open performance space
Existing building reconstruction / Workshops
Connection with public square
Existing building reconstruction / Student hotel
Existing buiding reconstruction / Open gallery, retail space
The main entrance to the creative quarter
Pedestrian street
PHASE 1
Existing building conservation and new public space
Riga Photo / Cinema Museum administration, storage
New landmark
Riga Photo / Cinema Museum exhibition space
Shared car parking concept
Public space connection with adjacent land parcels
PHASE 2
Creating new landmark for TabFab creative quarter
PROJECT PHASES / FUNCTIONAL SCHEME
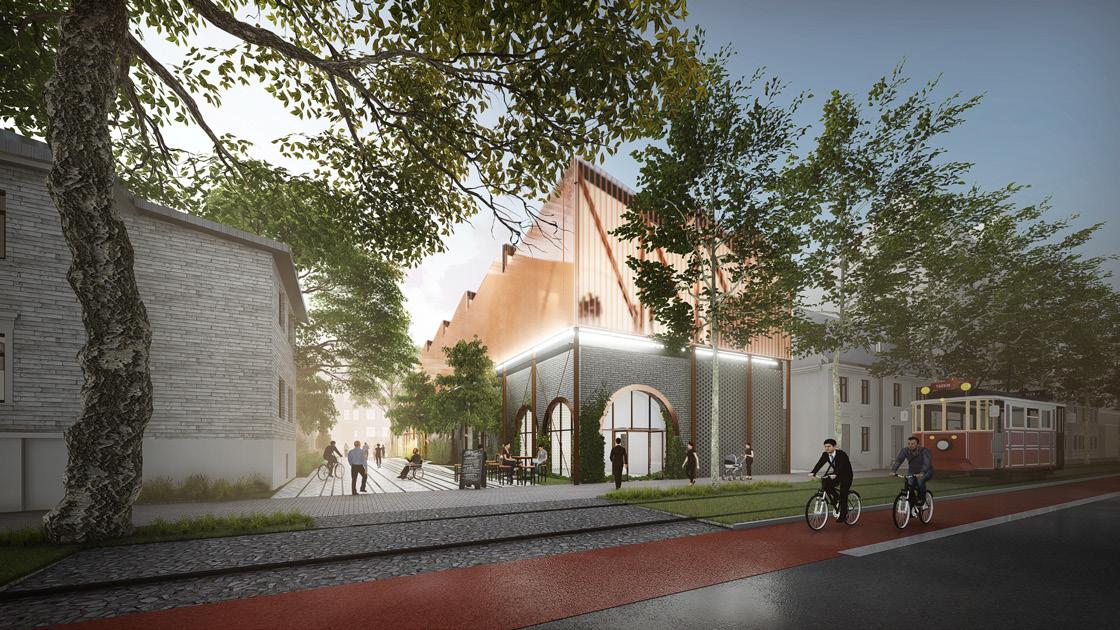 VIEW FROM INNER COURTYARD / TabFab CREATIVE QUARTER
VIEW FROM INNER COURTYARD / TabFab CREATIVE QUARTER
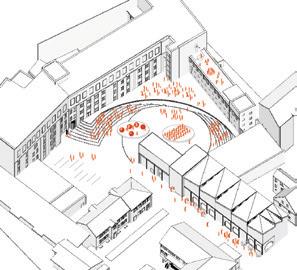
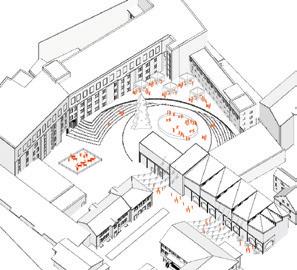
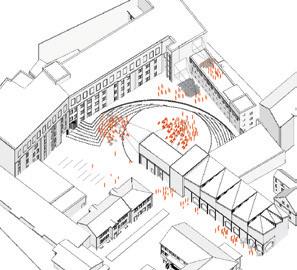
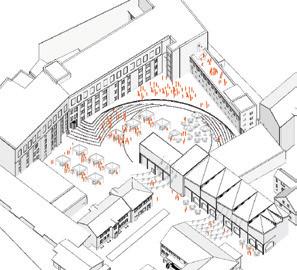
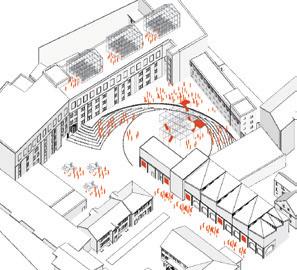
PUBLIC SPACE USE - PERFORMANCES PROTOTYPE MARKET WINTER EVENTS OPEN-AIR CINEMA ART EXHIBITIONS / INSTALLATIONS PUBLIC SPACE USE / TabFab CREATIVE QUARTER
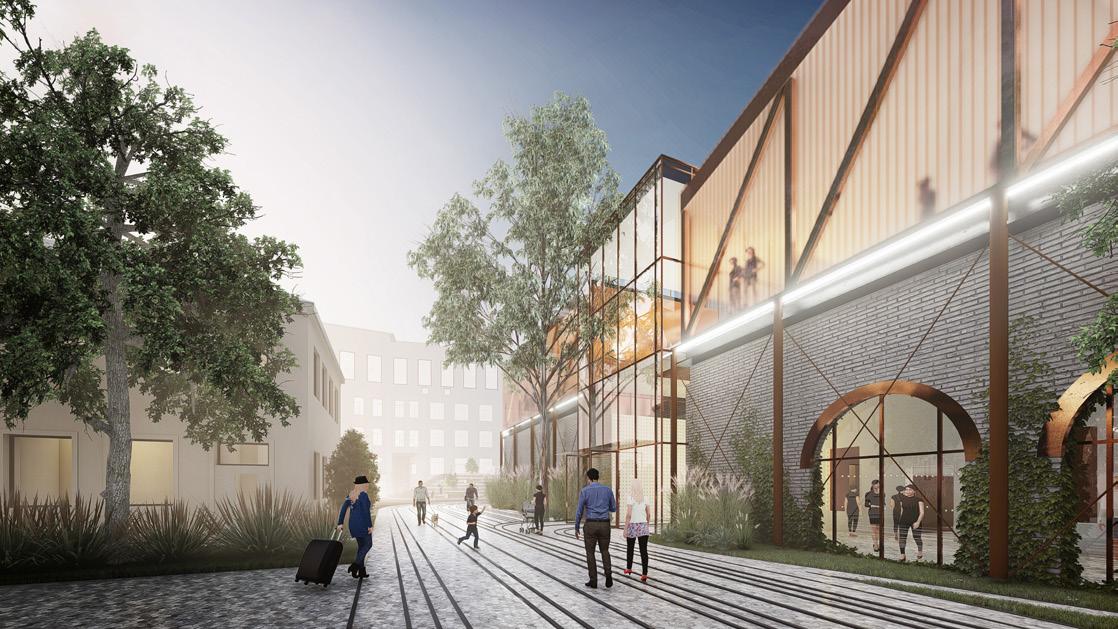 VIEW FROM INNER PEDESTRIAN STREET / TabFab CREATIVE QUARTER
VIEW FROM INNER PEDESTRIAN STREET / TabFab CREATIVE QUARTER
SUSTAINABILITY
Tobacco Factory area already has undergone extensive reconstruction works in 2017 for some of the buildings to accommodate the temporary functional needs for JRT theater. The process needs to continue for next years to provide future continuity of project area so it cre ates self-sufficient area that develops Miera street neighborhood.
It is important to take in to account also environmental, social, economical development to provide sustainable project development. Architecture is the tool how we can propose these values, spaces and social links between people.
SOCIAL SUSTAINABILITY
Creating public square as a 3rd space to strengthening the sense of community and interact with different professionals. Public courtyards become a central gathering place for commu nities – place where to meet, socialize, engage, place that reduce social segregation and enhance integration.
COLLABORATION
Miera street functioning as the spine for the creative quarters allows the possibility of in ter-collaboration between creative industries to create new conceptual events playing on each quarters strong suites. The new photo/cinema museum temporary exhibition hall and the public square serves as a multi-functional event space for various types of cultural events allowing it to become the central hub of creative industry.
ECONOMICAL
The proposal planned to be self-sufficient block. There are a lot of multifunctional use of indoor and outdoor spaces. As there are full cycle of professional experience - from LAC students, till business incubator, till workshop and to exhibition space. It is a per fect mix where everyone can support each other. Project planned to be built by phases.
ENVIRONMENTAL
Proposal implies an adaptive reuse of exiting main values of the site – existing build ing volumes and recently reconstructed inner courtyard space. New Building volumes provides necessary additional functional space and creates new image of the site.
Compact building functional scheme and inner connections between all of the build ings provides the possibility to use spaces at the full capacity and for further trans formable changes, if it is necessary.
Reducing car parking in the courtyard can give extra green area and more flexible space for public interactions. Car parking sharing concept with neighbors - residen tial people are sharing their parking spaces while they are at work and it is used by people who are working in the quarter. As Miera street has successful link with public transportation and potential bike lines, car parking places were reduced in the project, putting the public space as well as bicycle and public transport as the priority.
SUSTAINABILITY /
CREATIVE QUARTER
TabFab
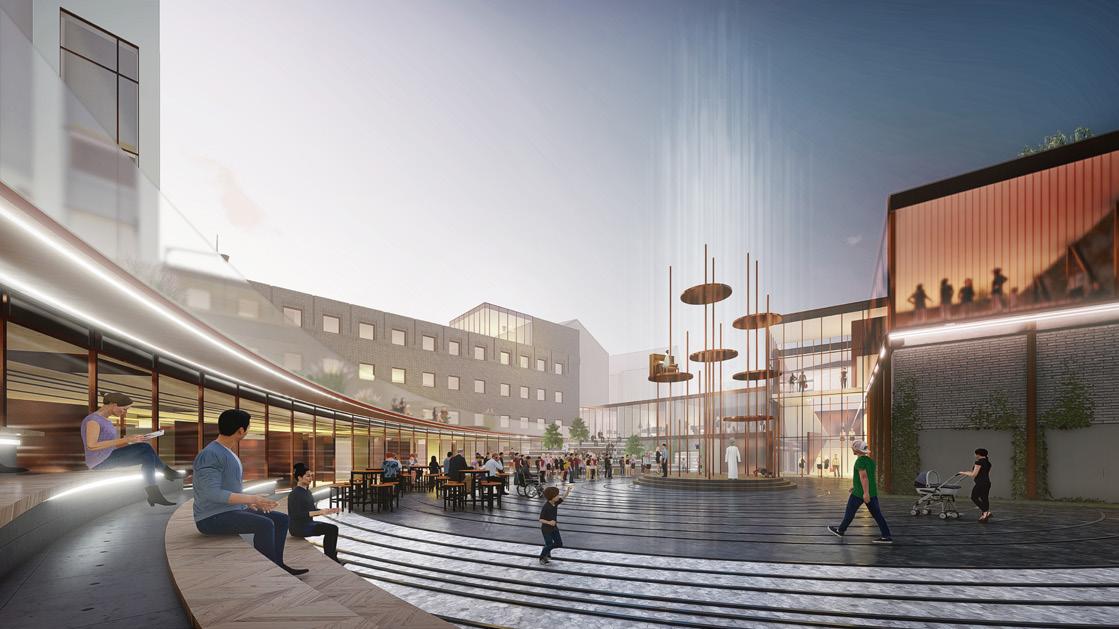 VIEW FROM INNER COURTYARD / TabFab CREATIVE QUARTER
VIEW FROM INNER COURTYARD / TabFab CREATIVE QUARTER
PRESERVATION CONCEPT
Preservation strategy aims to save existing building re construction layers and do minimal changes. Such ap proach tends to save budget for already reconstructed building volumes. The main structures are not planned to be changed. Just inner functional outline where it is necessary. Facades are painted neutral light grey color.
Wooden building where LAC student hotel is located, need to be reconstructed in it is previous historical ap pearance.
New contemporary elements and materials, and bright color is one of the main image of the site. This approach allows building to absorb current and future transforma tions.
Technical space in between exiting building and new voulme
All technical communications are planned to be saved and used for nex project phases.
Existing openings that need to be closed are used for multiple purposes – frame an exposition, niche for seating, shelving unit, technical storage box, etc.
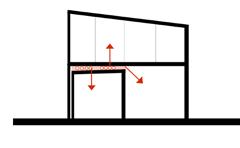
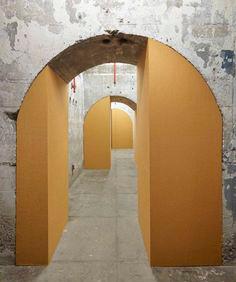
Interior walls that are cut for openings need to be reinforced with exposed metal / concrete structures or if there is no need for structural reinforcement, the exist ing structure is clean cut and exposed as an interior ob ject.
Warehouse, the building that connects Miera street, is the element that are planned to be uncovered from the past. This aims to highlight entrance in the quarter and it’s architectural value.
Interior partition walls that are demolished usually leave a damage mark on the flooring and ceilings. Our pres ervation concept involves leaving this damaged part in the flooring and filling it with colored concrete as a mark of history for the visitor to observe.
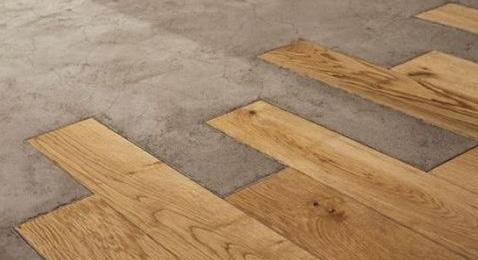
PRESERVATION CONCEPT / TabFab CREATIVE QUARTER
350
±0.000 +3.700 +7.550 +21.130 +12
Latvian Culture academy
Existing stucco facade painted in Demolished volume exposed into the interior design
Museum lobby
Gym
5890 7060 A B C
Creative Business Incubator Historic brick facade painted light gray
Museum admin volume CBI workshops Storage
Museum store
Gabrielle Sierra exposition “Numbers in a room”
Photo: Kyle Knodell
Proposed material blend in demolished wall areas
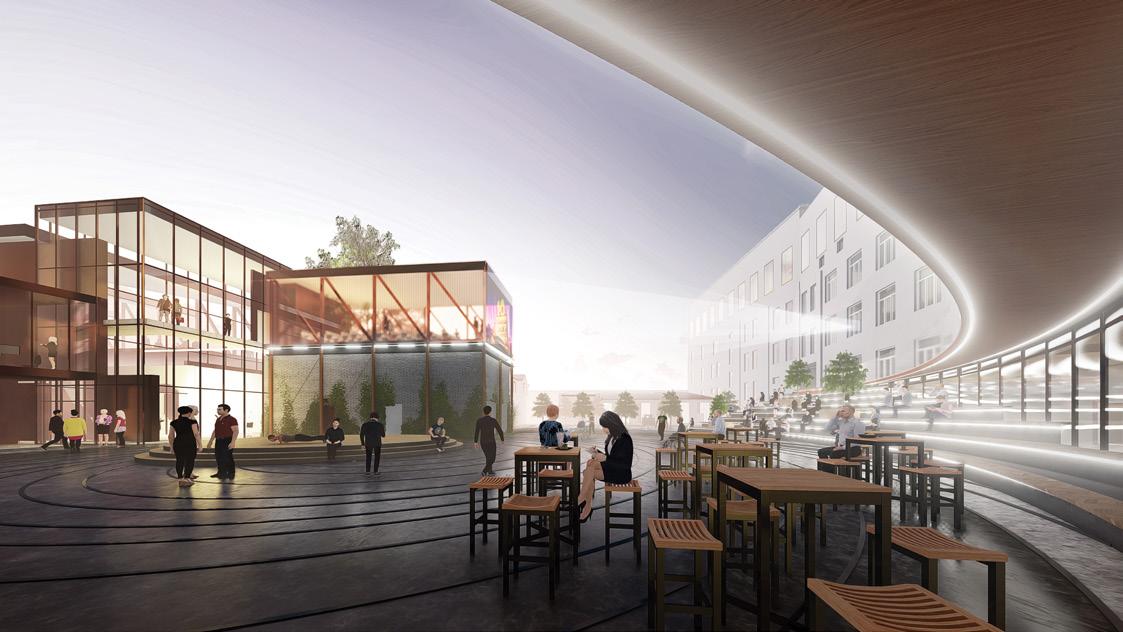 VIEW FROM MAIN ENTRANCE TO COURTYARD TOP VIEW
VIEW FROM MAIN ENTRANCE TO COURTYARD TOP VIEW
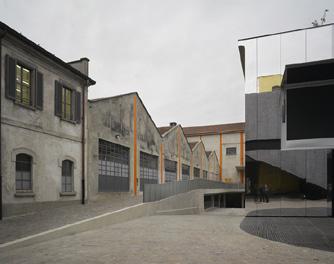
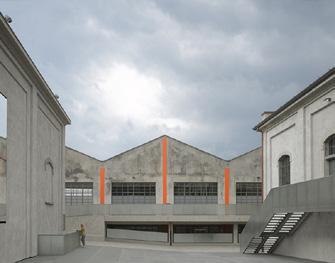
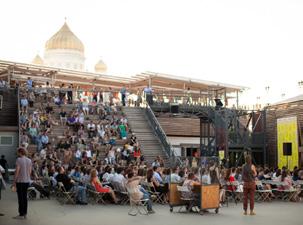
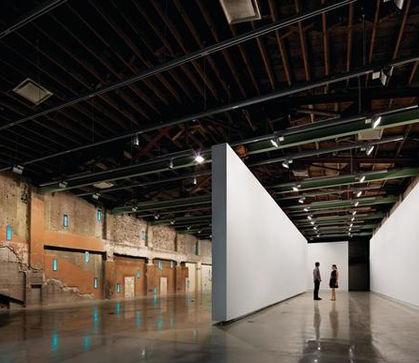
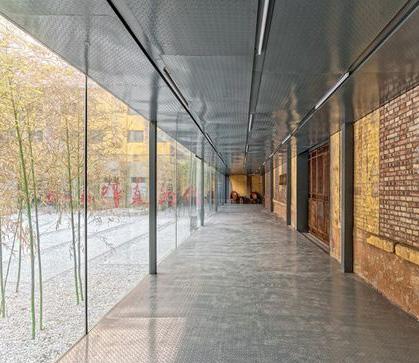
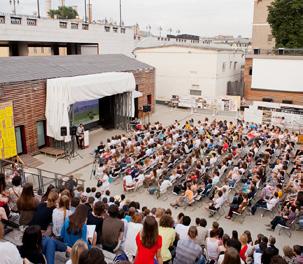
/ TabFab CREATIVE QUARTER
REFERENCES
Fondazione Prada I OMA
Fondazione Prada I OMA
Strelka institute I OMA & AMO
Strelka institute I OMA & AMO
Arthouse at the Jones Center I LTL Architects
EXISTING STRUCTURE RE-USE PUBLIC OUTDOOR AREA / EVENT SPACE OLD AND NEW CO-EXISTANCE
Zi Bo The Great Wall Museum of Fine Art I ARCHSTUDIO
VIEW OF THE MUSEUM STRUCTURE
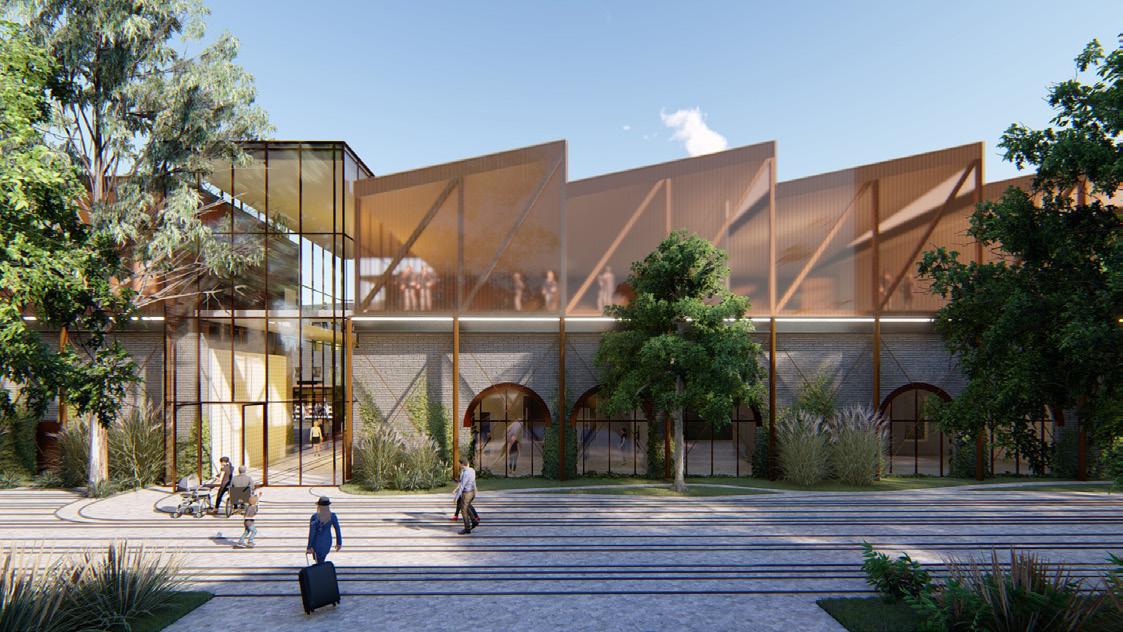









 VIEW FROM INNER COURTYARD / TabFab CREATIVE QUARTER
VIEW FROM INNER COURTYARD / TabFab CREATIVE QUARTER





 VIEW FROM INNER PEDESTRIAN STREET / TabFab CREATIVE QUARTER
VIEW FROM INNER PEDESTRIAN STREET / TabFab CREATIVE QUARTER
 VIEW FROM INNER COURTYARD / TabFab CREATIVE QUARTER
VIEW FROM INNER COURTYARD / TabFab CREATIVE QUARTER



 VIEW FROM MAIN ENTRANCE TO COURTYARD TOP VIEW
VIEW FROM MAIN ENTRANCE TO COURTYARD TOP VIEW






