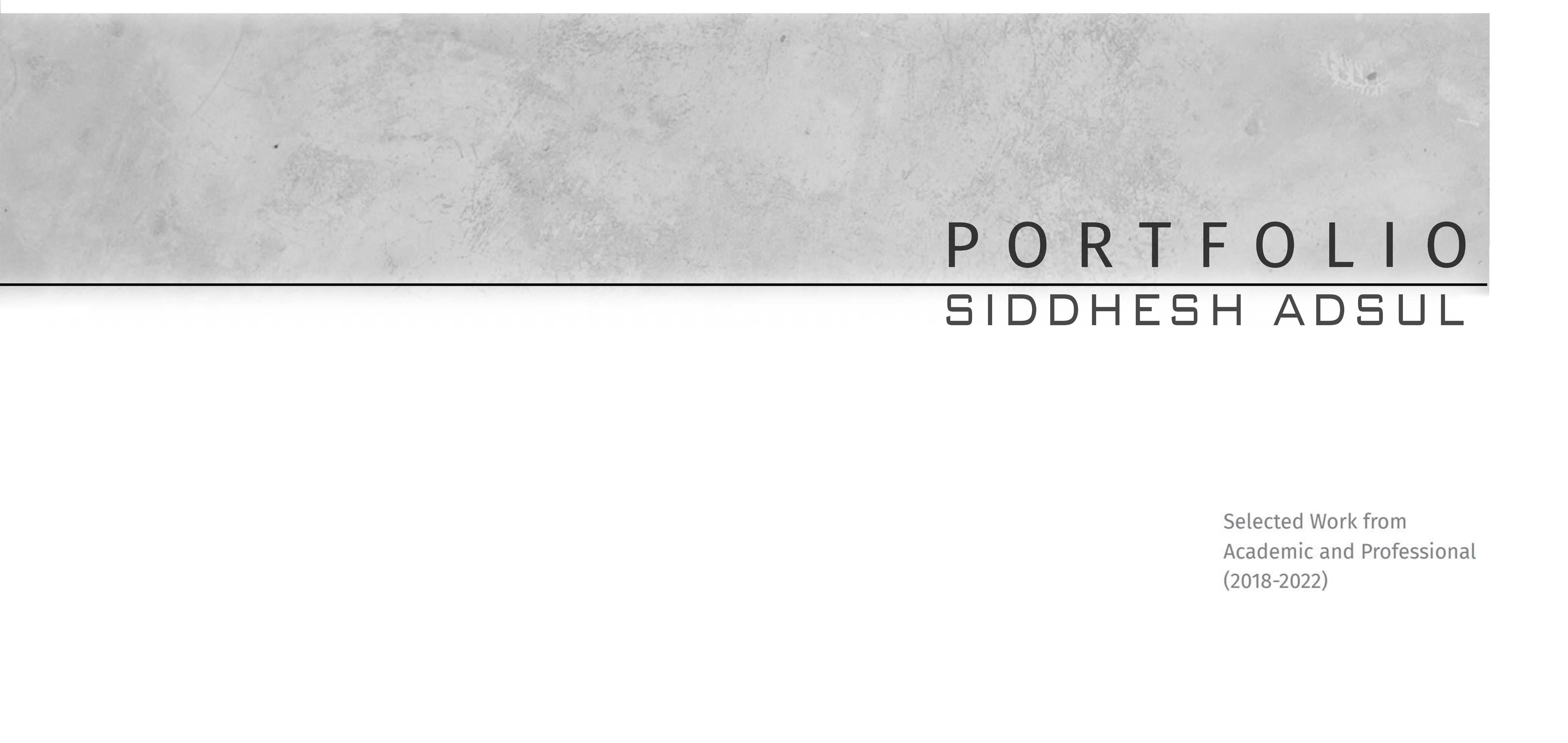
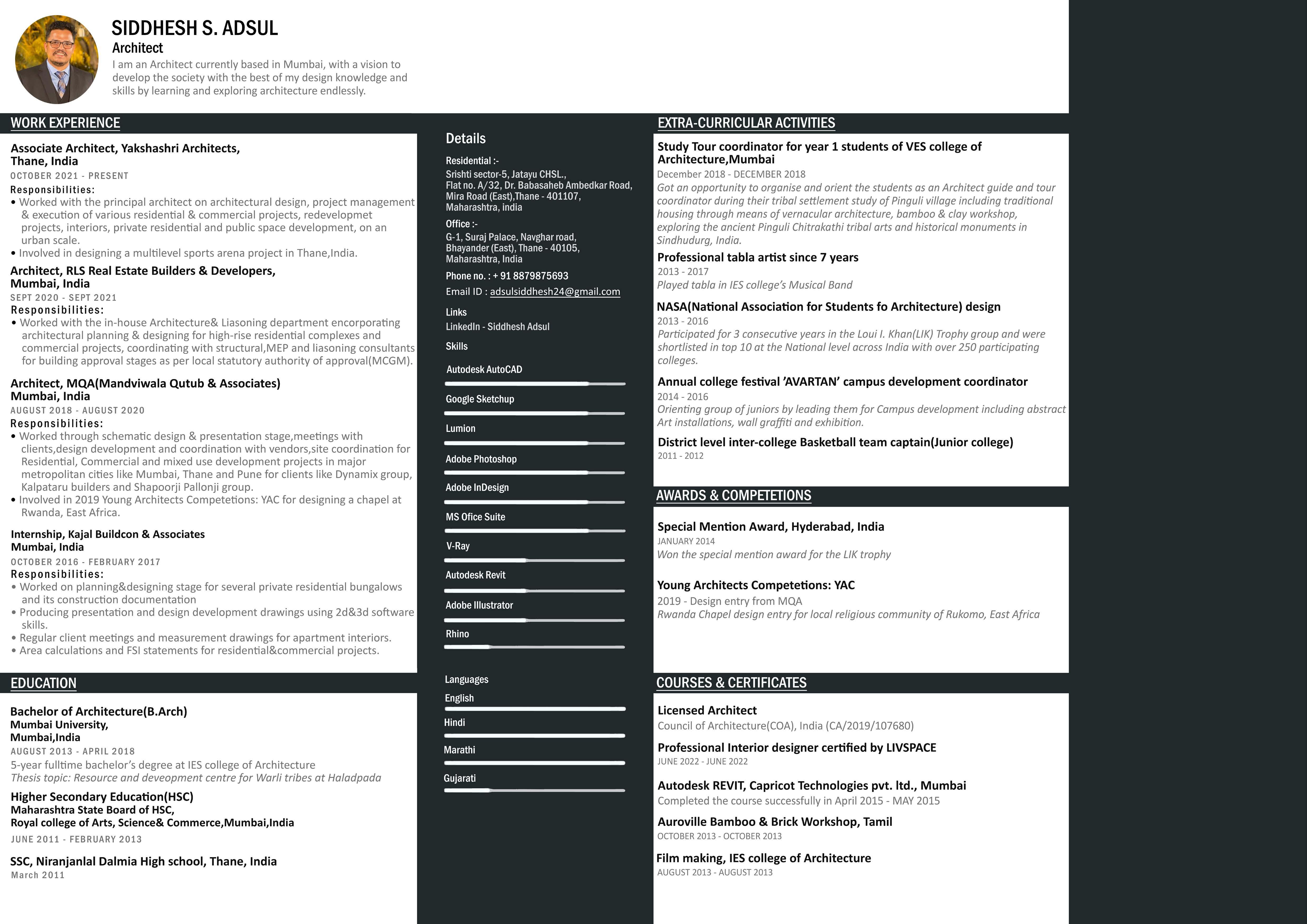
Siddhesh Sunil Adsul
Srishti sector-5, Jatayu CHSL., Flat no. A/32, Dr. Babasaheb Ambedkar Road, Mira Road (East),Thane - 401107, Maharashtra, india
TRIBAL RESOURCE AND DEVELOPMENT
COMPETITION 02. CHAPEL DESIGN
RESIDENTIAL REDEVELOPMENT MASTERPLAN 03. MASTERPLAN FOR
04. SRISHTI RESIDENTIAL
PROJECT,
PUBLIC USE 05. SPORTS ARENA HUB, THANE
COMMERCIAL 06.ORCHID CENTRE COMMERCIAL PROJECT,
ACADEMICS 01.
CENTRE 03-06 PROFESSIONAL
AT RWANDA, YAC 2019 07
KHERWADI REDEVLOPMENT, MUMBAI 08-12
HOUSING
THANE 13-15
16-18
PUNE 19-20 CONTENTS
India is blessed with rich tribal culture and traditional background which is quiet indigenous and diversifed throughout the extent of the nation. Tribal population here is over-dependent on agriculture and forest-related livelihood sources.
However, since post-independence period more than half of the country’s tribal population now resides outside their traditional habitats in search of job opportunities and livelihood.
This distress migration amid an ominous rural economy has renedered their ability to utilize the abundant supply of forest resources and traditional practices useless.
The central idea was to develop a self-sustainable tribal development module by channelizing their resources and skill sets and integrating it with the idea of tourism to bridge the growing gap between the tribal and rural population.
 Faculty : Prof. Rajratna Jadhav(guide) Prof. Vinit Mirkar
Faculty : Prof. Rajratna Jadhav(guide) Prof. Vinit Mirkar
03
Resource and Development centre for Warli Tribes at Haladpada
Design Dissertation Project : Under-graduate , 2018
The village has approximately 250 hectares of land under forest reservation and all their construction materials like bamboo, timber, karvi stems, clay for bricks, medicines and various food source comes from the forset. Abundunt forest resources, river trench and easily accessible site from National Highway-48 gives a geographical benefit to the site for sustainable development.
Settlement study and analysis

Typology 1 Typology 2 Typology 3
The circulation represents the cluster housing pattern of tribal settlements along with open communal grounds for interactions, central courtyards and surrounding landscape for vegetation and organic farming. Visitors are directed in a radial pathway along the blocks and a tangential pathway leading straight towards the tribal museum.
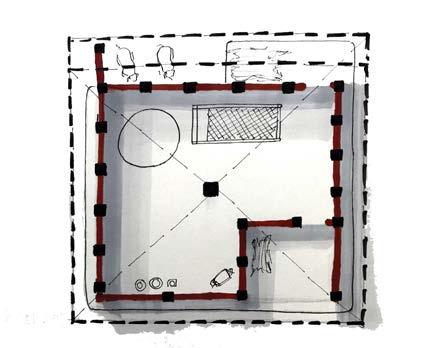
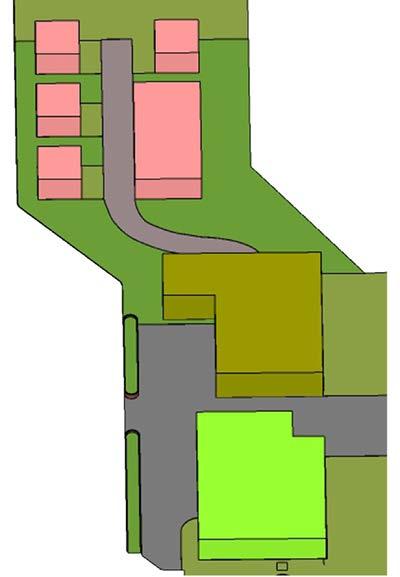
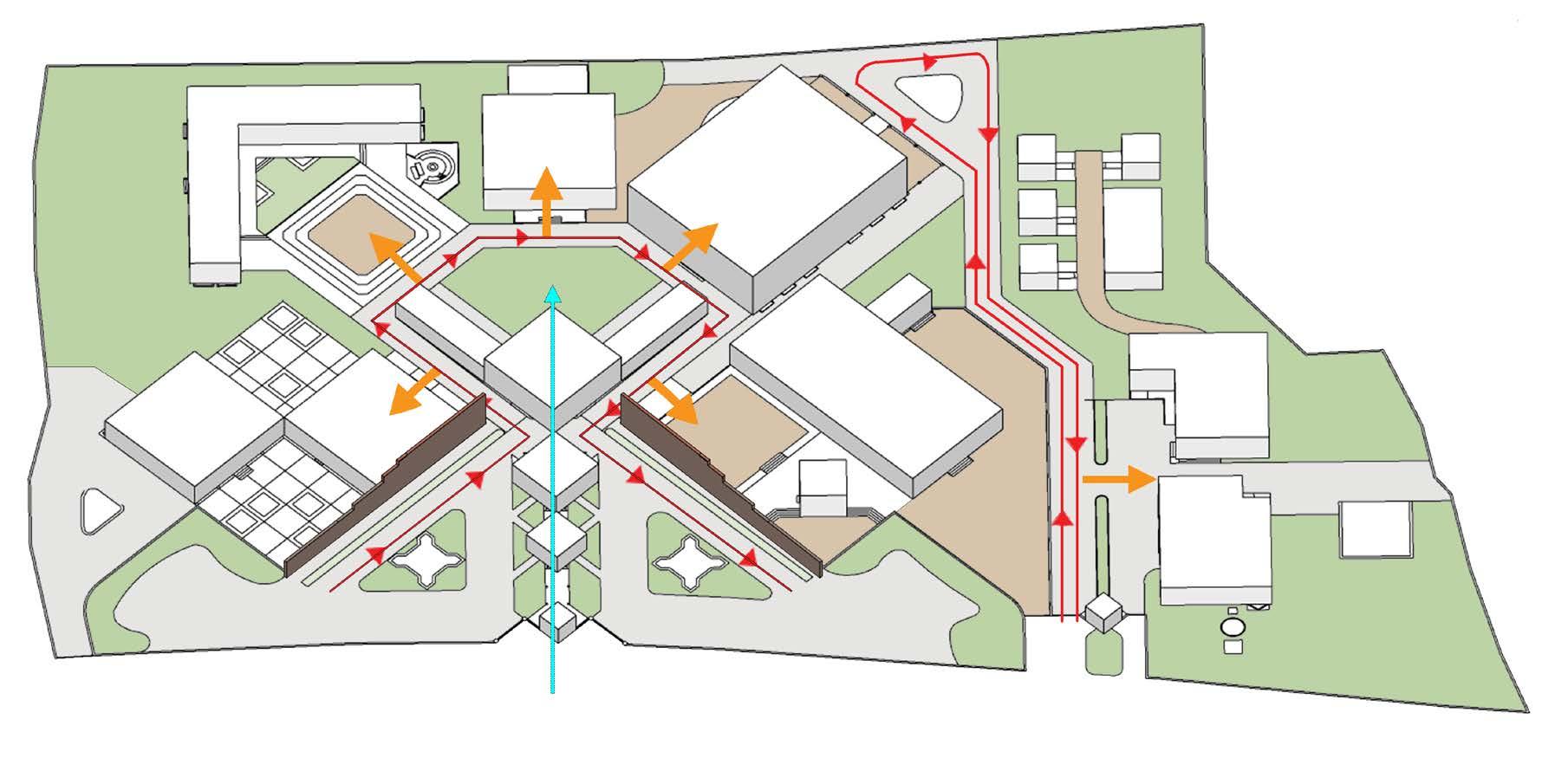
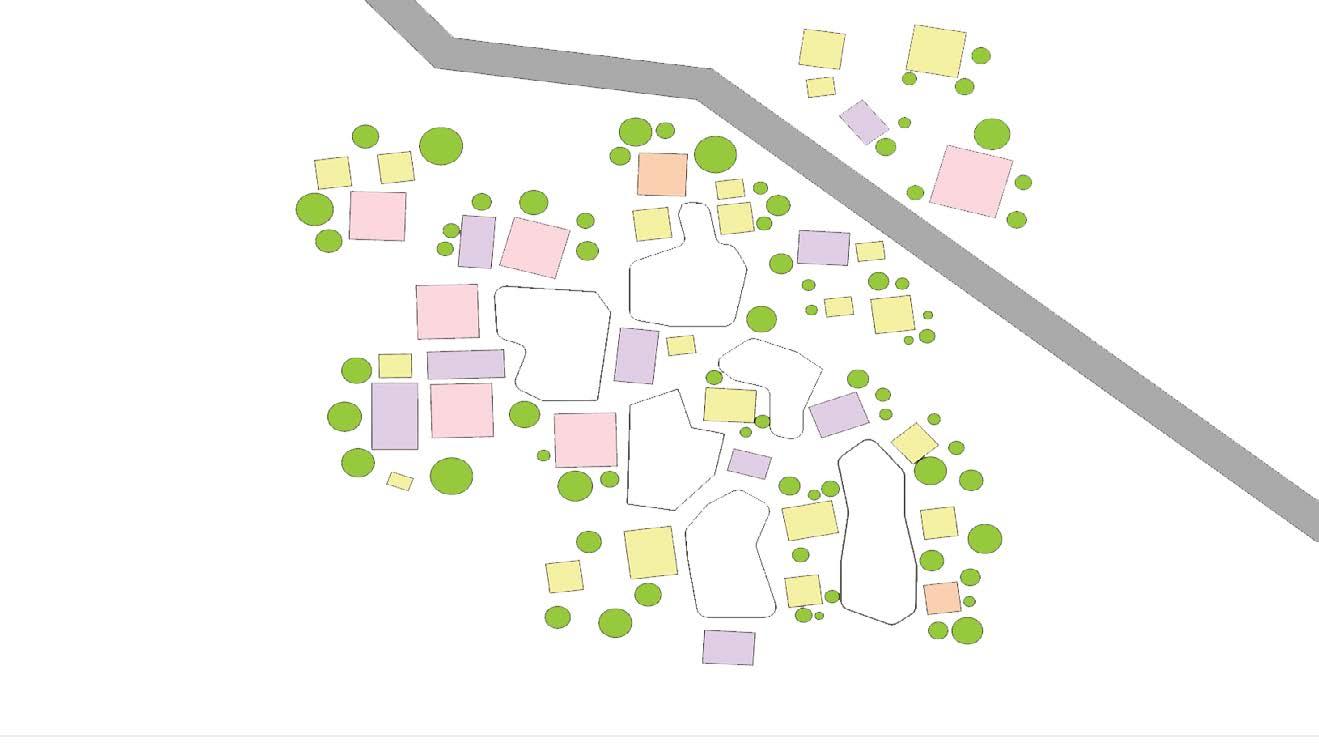
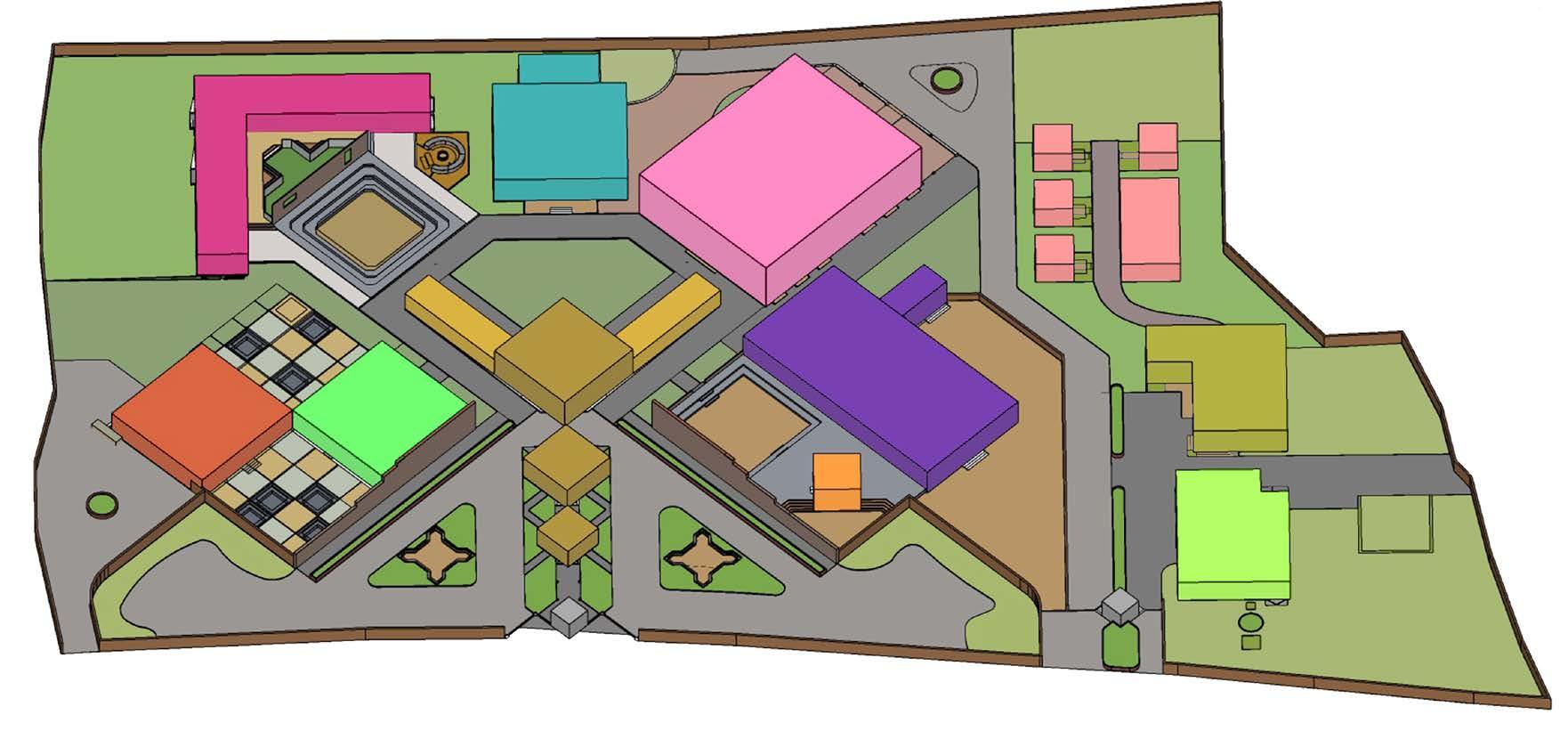
Passive design stratergies
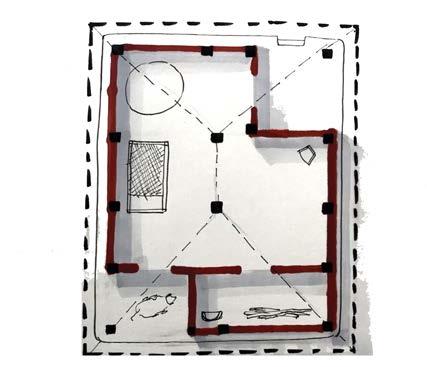
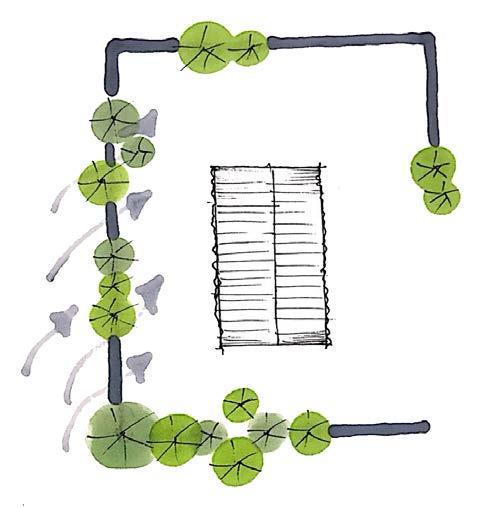
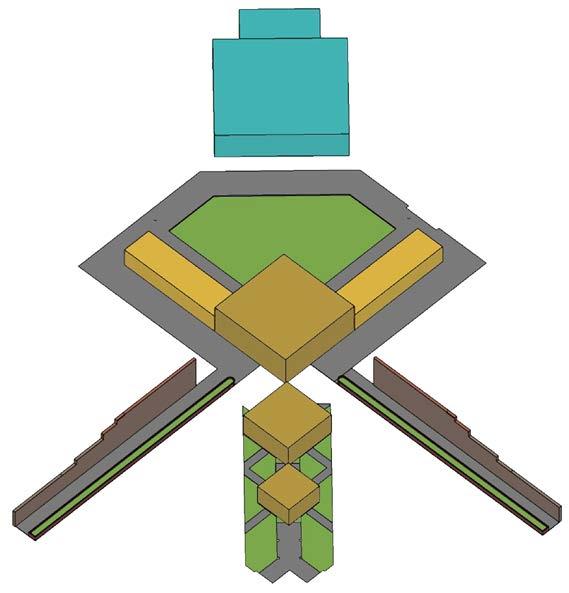
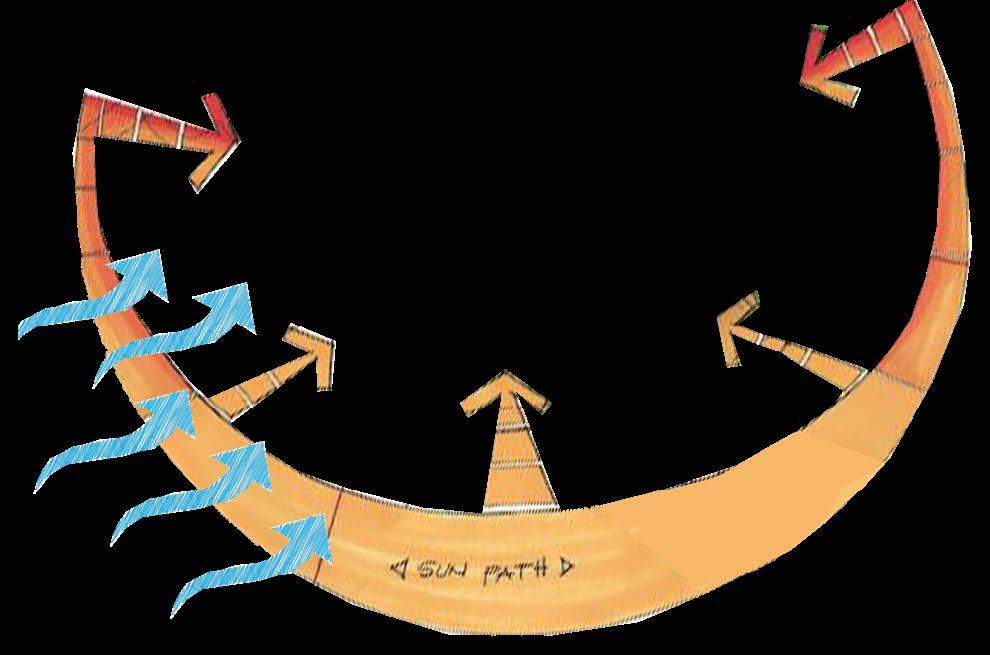
Timid trees avoiding natural light obstruction. Walkway shaded from direct sunlight. Typology
Basic buildig principles
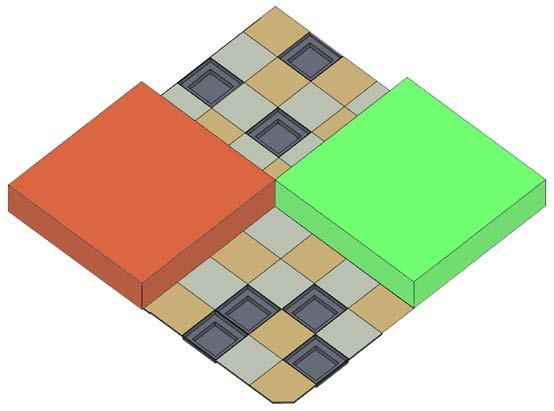
• The basic building materials are locally available that includes bamboo, timber, karvi stems(straws), dry hay, quarried bricks and mud/cowdung. Walls are made out of Karvi/ jowar branches with cowdung/mud.
• Floor are basically a mixture of mud layer with cow dung and murum mati(soft soil). Roofs are thatched with dry hay or manglore tiles. Window openings are carved out of the wattle and doub walls.
• Timber piers are used to support the main structural roof of the house.

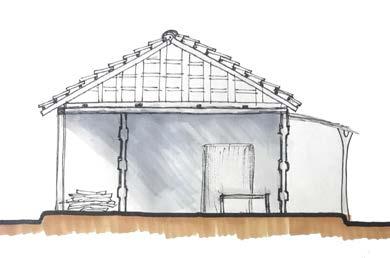
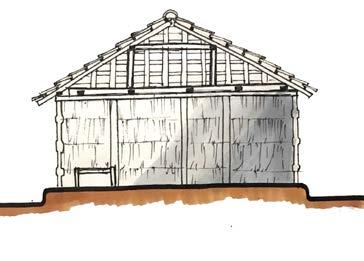
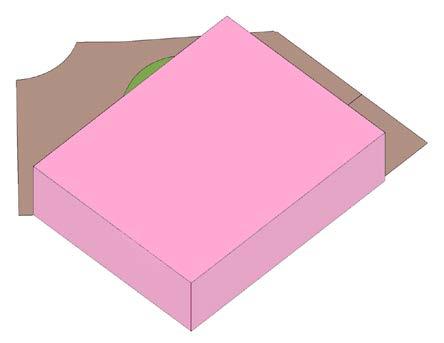
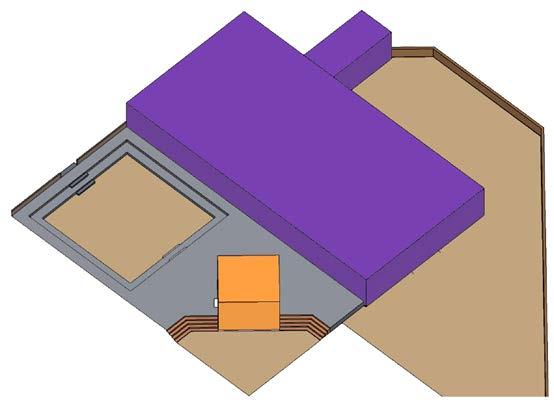
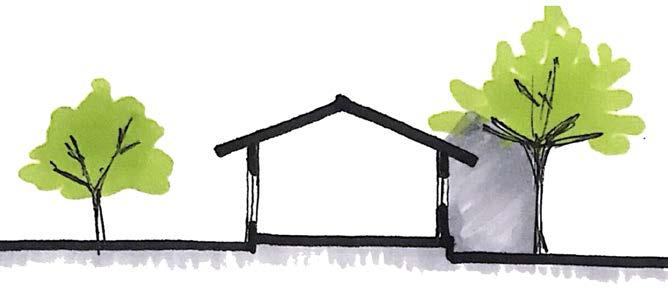
Use of tribal resources like ayurvedic herbs and medicines are indulged into Naturopathy centre as ancient healing methods to attract tourism.
Modern healthcare centre facilities and veterinary ward for emergency treatments of tribal population and their cattles made available into the centre.
Community ground can be used by the tribal people for various community gatherings and host traditional weddings that can be experienced by visitors.
Tribal temple
Tribal Workshop functions as the heart of this centre supporting the revival of local practice in tribal arts & craftsmenship like paintings, pottery, handicrafts, etc. along with revenue generation and tourism.
South west direction of wind. Trees are planted to narrow the air path and filter the light and ventilation reaching the house.
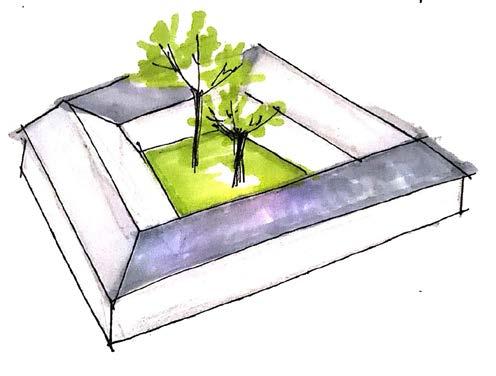
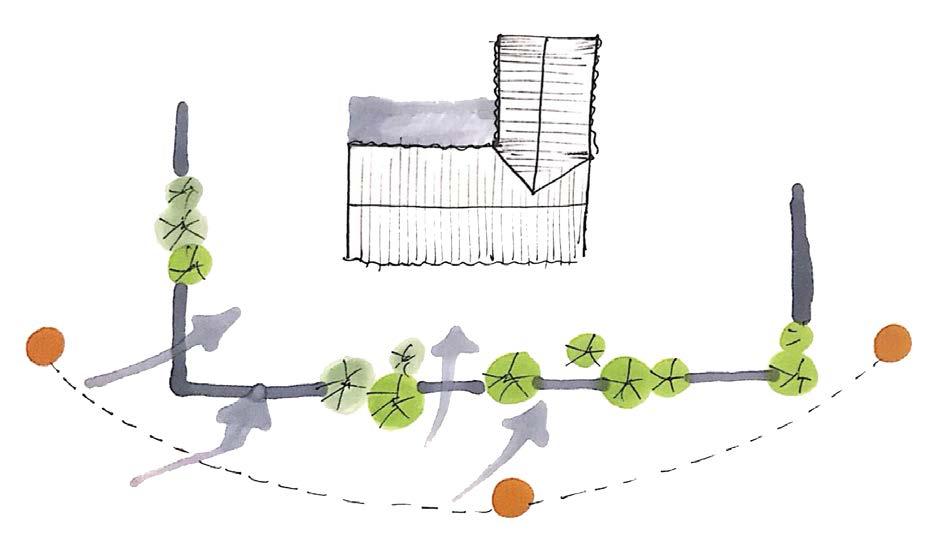
Courtyard is been used to increase light and ventilation efficiently.
Acomodation block consist of dormitory and individual rooms which open up into an amphitheatre and a fire pit to promote clutural exchange through group interactions.
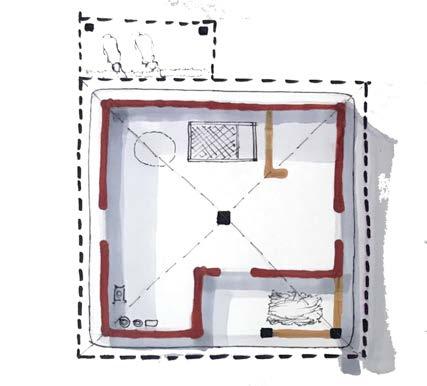
Admin block and kitchen are alligned in a square grid that opens up into outdoor dining area and interactive seating spaces into smaller square grids.
Southern side must be shaded with trees and ground surface should be green to reduce heat gain. Walkway should be on the north side to avoid excessive heat.
Kisok blocks have been placed in interception to the public pathway right from the entrance which directs them to the tribal museum right through the central exhibition ground for exploring while experiencing tribal culture visually.
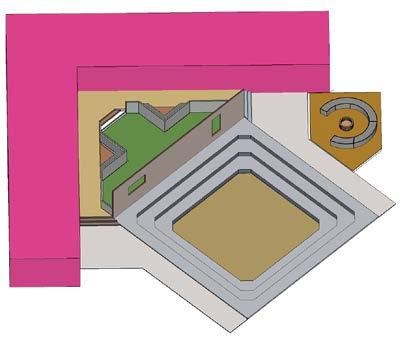
Design approach and Site circulation
04 Forest - A vital source of survival
NH 48 Udhava Road
Haladpada Hamlet
River trench Site
1 Typology 2 Typology 3

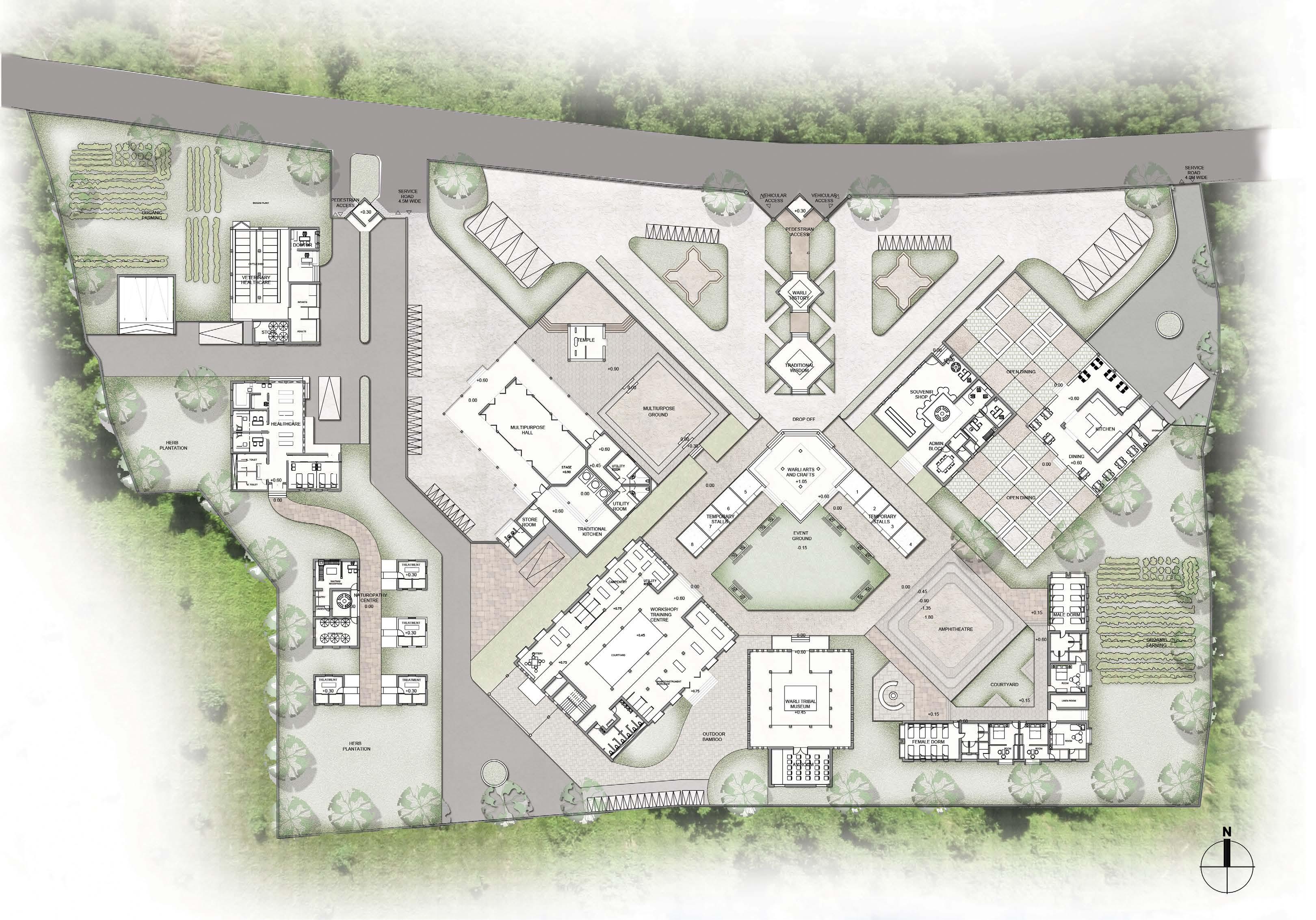
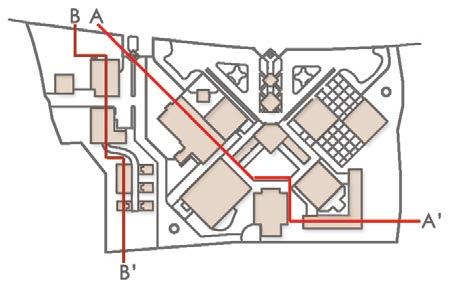

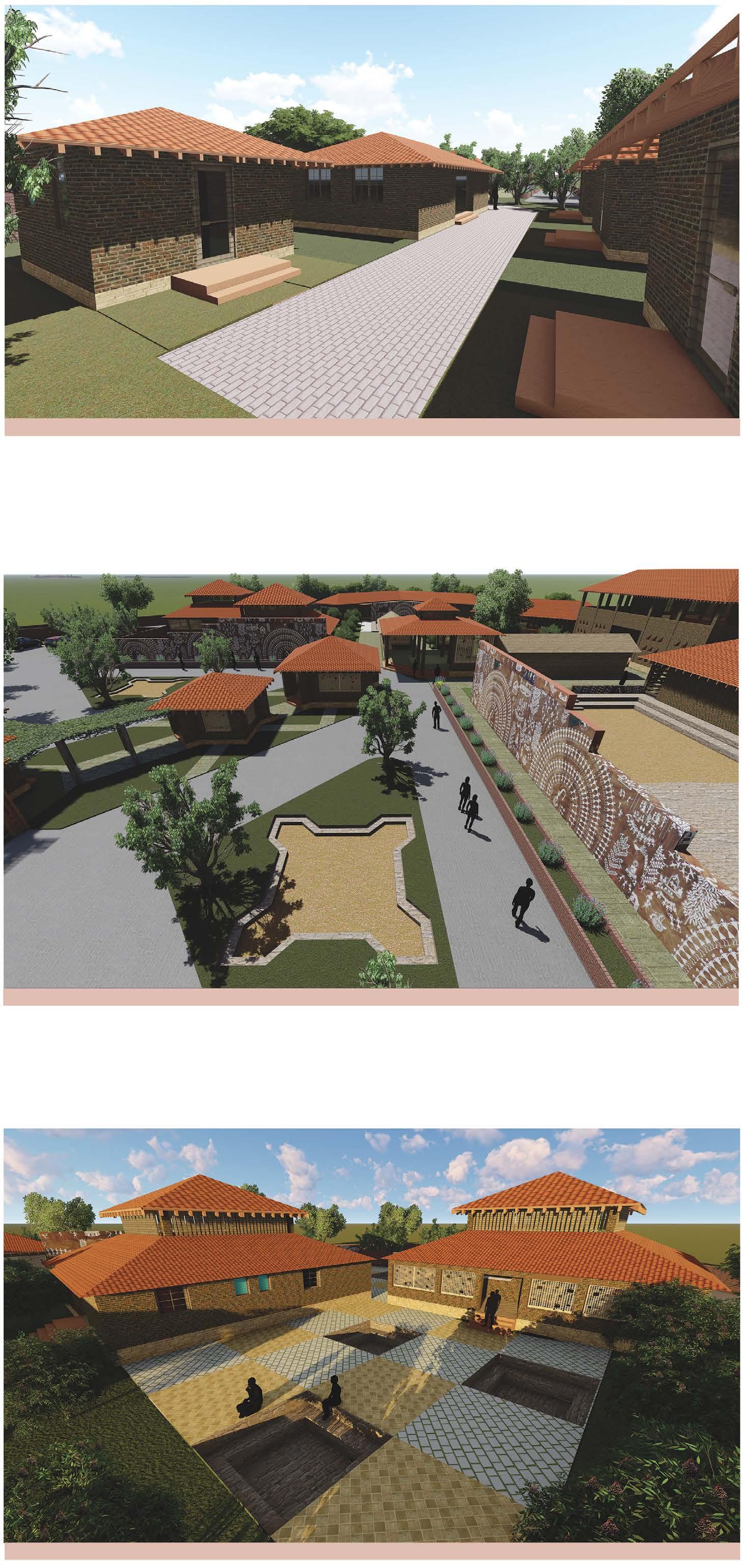
6 5 4 3 2 2 1 1 1 8 9 7 12 11 10 1. Museum kiosks 4. Kitchen 7. Workshop 10. Veterinary Healthcare 2. Exhibition stalls 5. Accomodation 8. Trible Temple 11. Hospital 3. Admin/Souvenir block 6. Tribal Museum 9. Multipurpose hall 12. Naturopathy centre GROUND FLOOR PLAN WEST ELEVATION KEY PLAN SECTION A-A' SECTION B-B' NATUROPATHY CENTRE MAIN ENTRANCE VIEW OPEN DINING VIEW 05


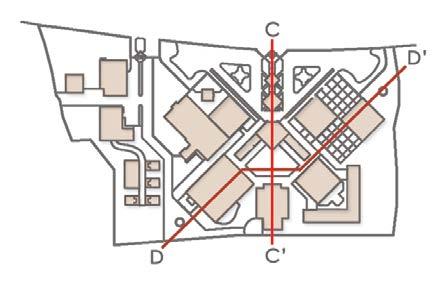
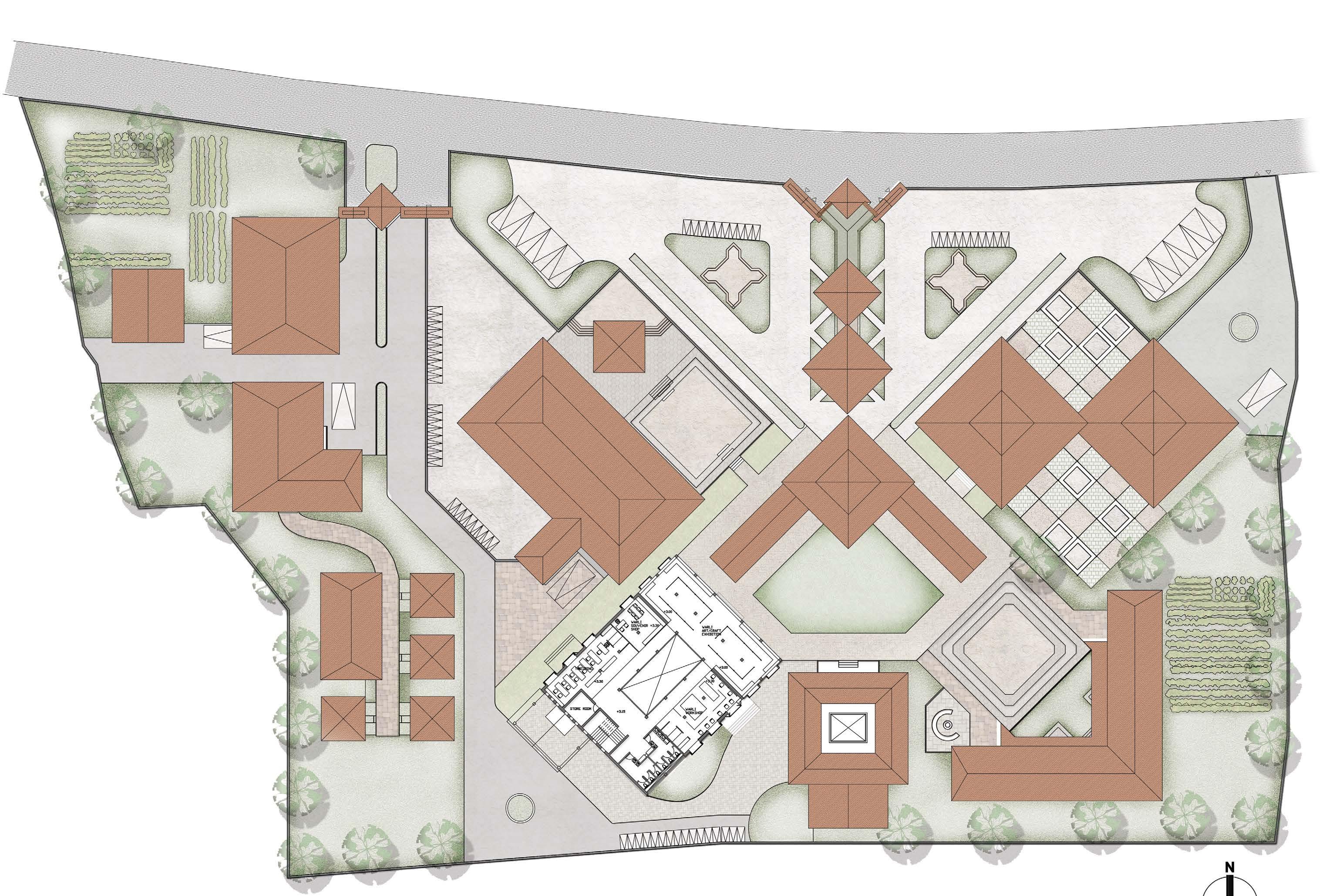
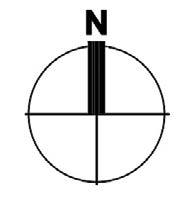
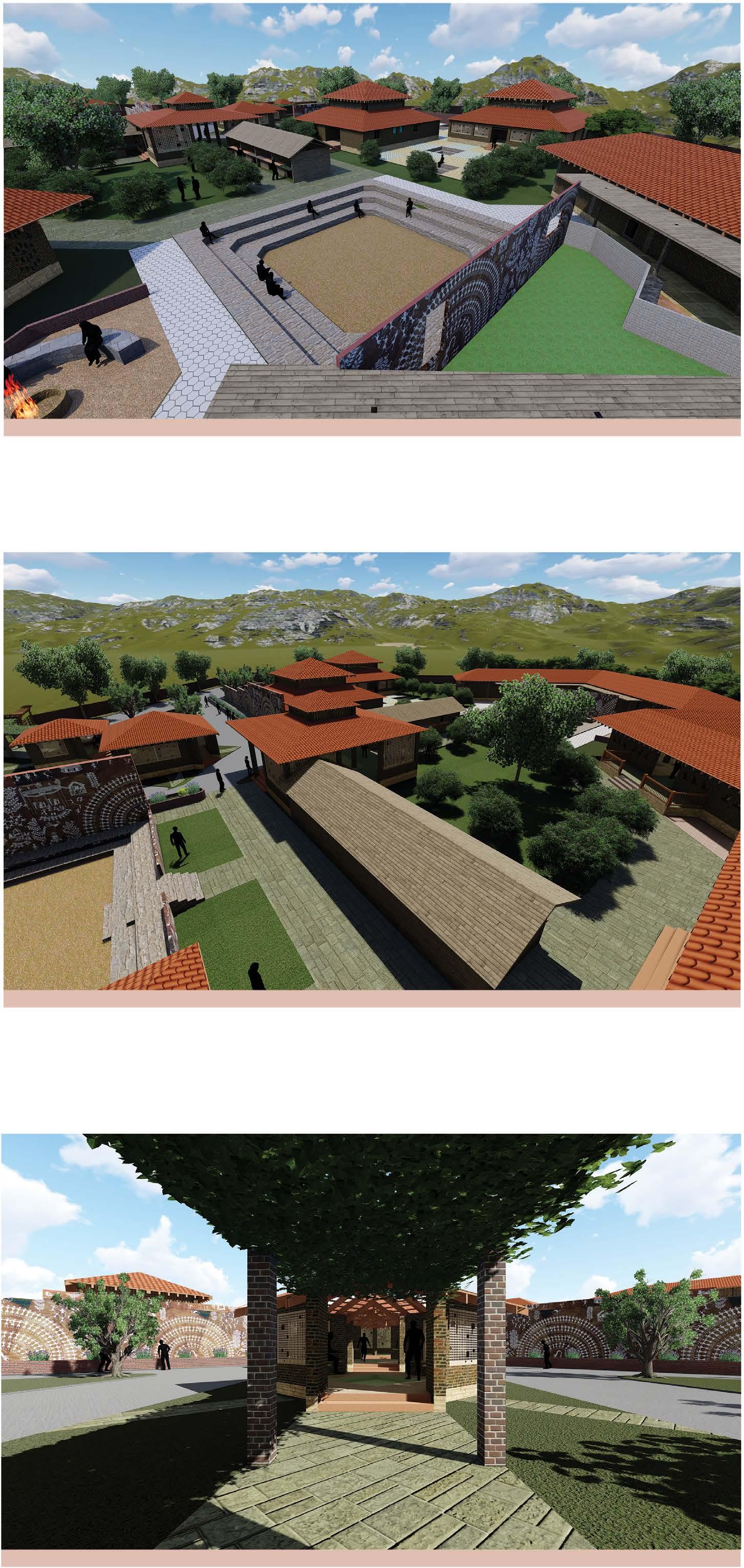
NORTH ELEVATION SECTION C-C' SECTION D-D' KEY PLAN
ENTRANCE THROUGH MUSEUM KIOSKS
FLOOR PLAN 06
VIEW FROM AMPHITHEATRE CENTRAL EXHIBITION GROUND
FIRST
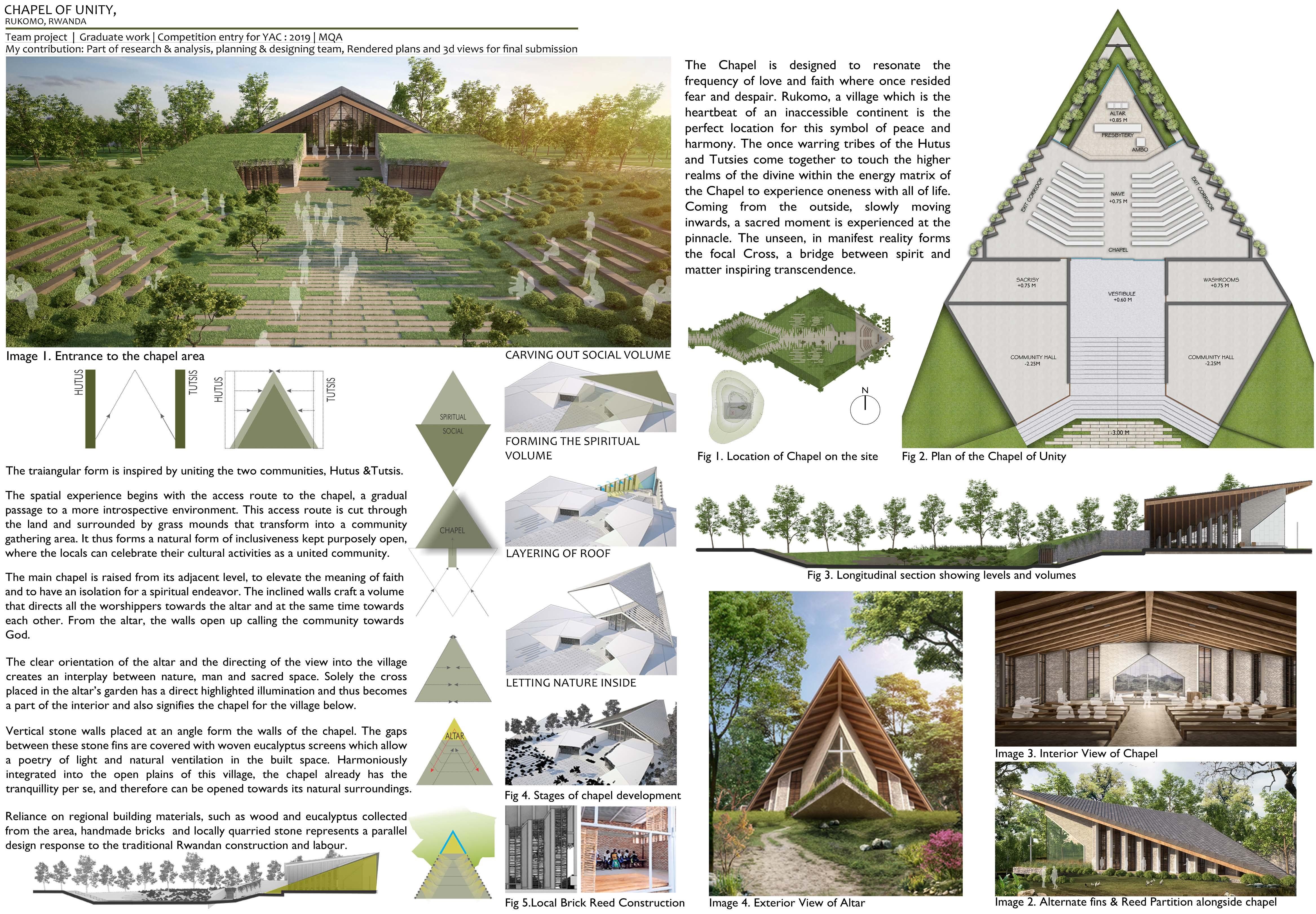
07
RESIDENTIAL MASTERPLAN FOR KHERWADI EAST (REDEVELOPMENT PROJECT 1)
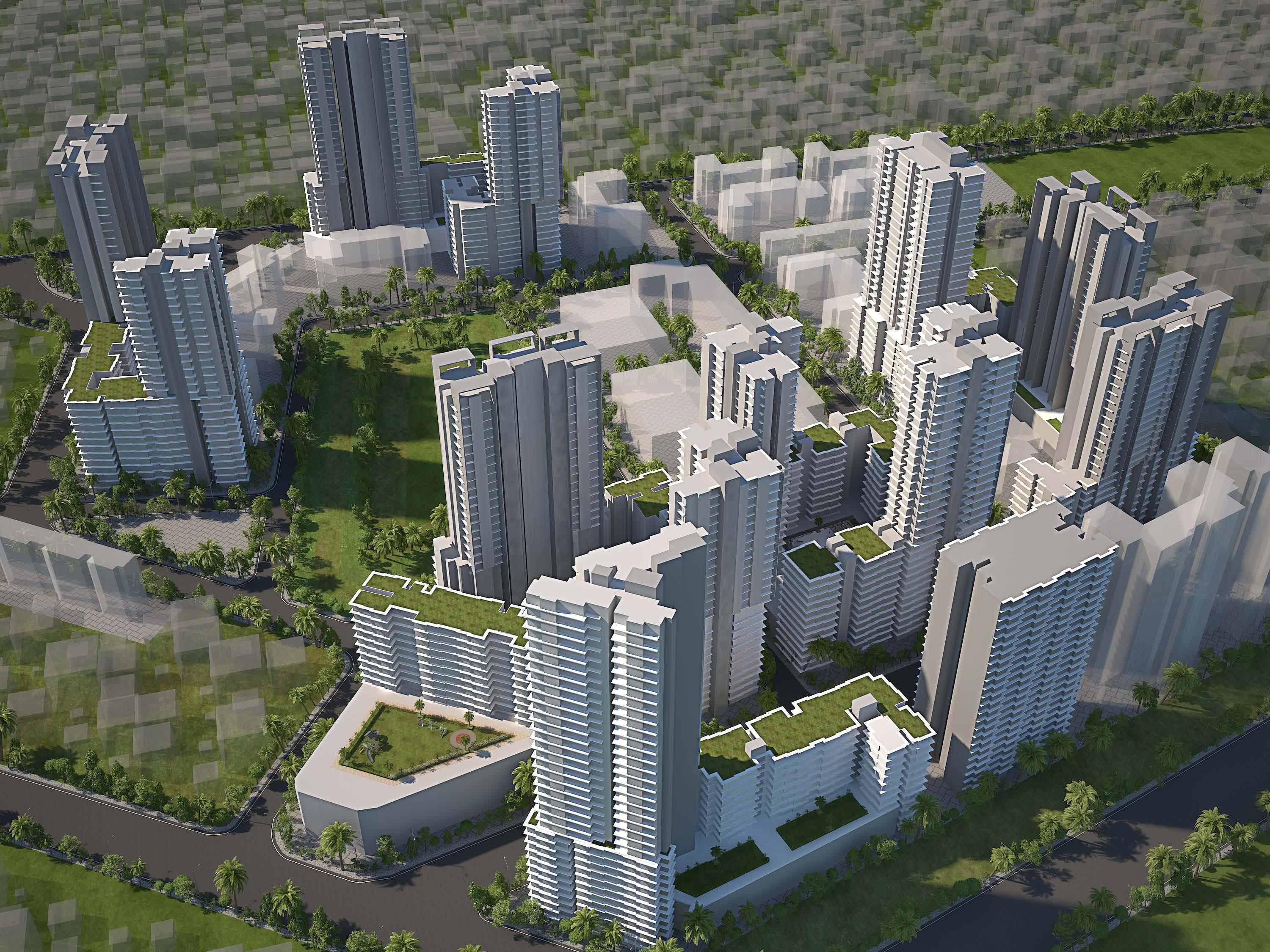
PROJECT BRIEF
Redevelopment project for 5 clusters of residential complexes in Khernagar (East), Bandra. The design intent was to infuse the essence of traditional bandra housing character into the modern building facades and emphasizing the street views of the masterplan with respect to its nodes and corners inspired by the colonial architecture.
DESIGN APPROACH
Background study of old private residential structures and villas of Bandra, documenting the traditional architecture and decoding its various patterns, materials and elements. Analysing the existing masterplan layout and modifying it on an urban scale for better connectivity and characteristic visual appeal in built and unbuilt spaces.
DESIGN CONCEPT
• The aim is to bring Bandra's cultural essence and strengthen past foot prints of its character via architecture.
• Using the details of past architectures, the design will reform and give the place a better overall appeal.
• The design will be a modern icon of an urban city which has its trails and depictins of its cultural bonds and heritage.
08
March 2019 - September 2019 | Professional work at MQA Redevelopment+Sales Housing, Mumbai
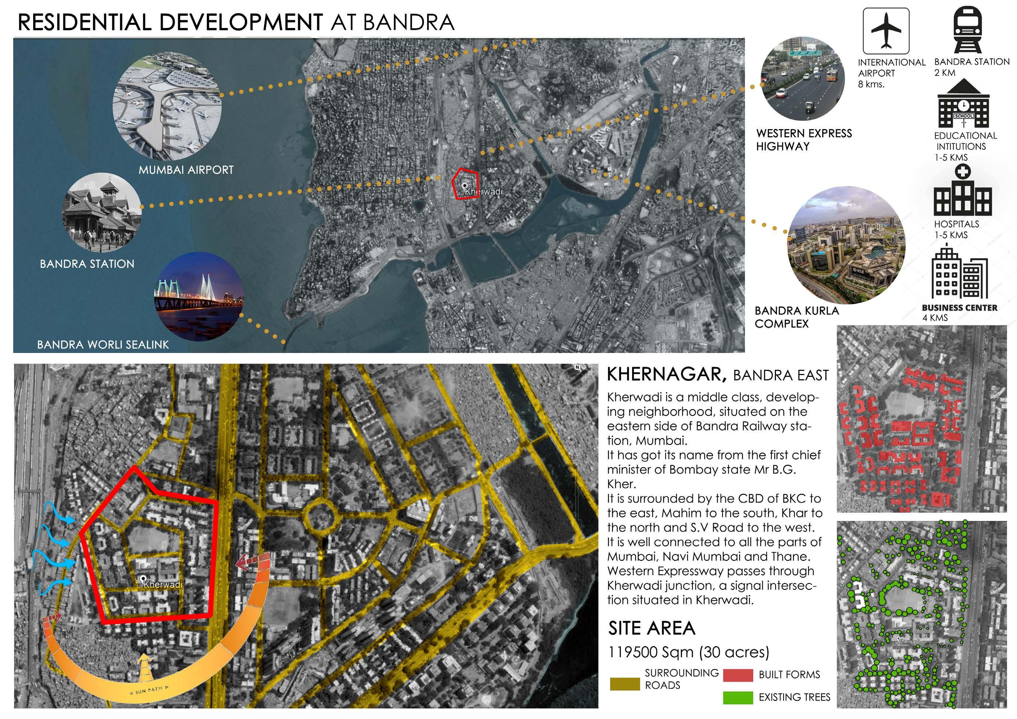
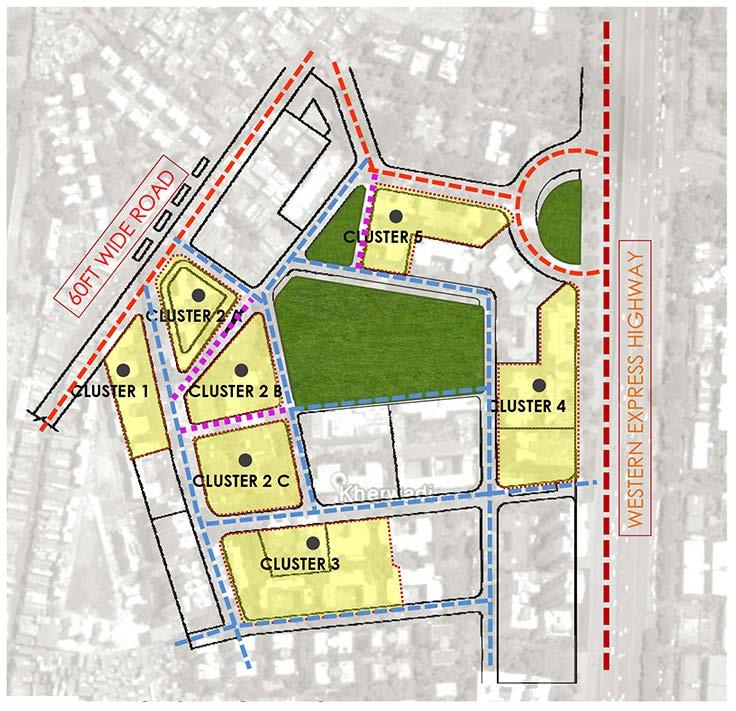

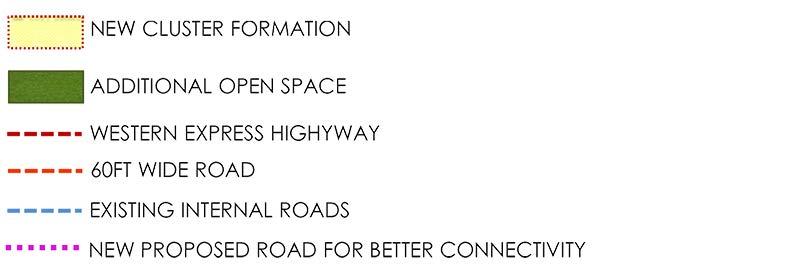
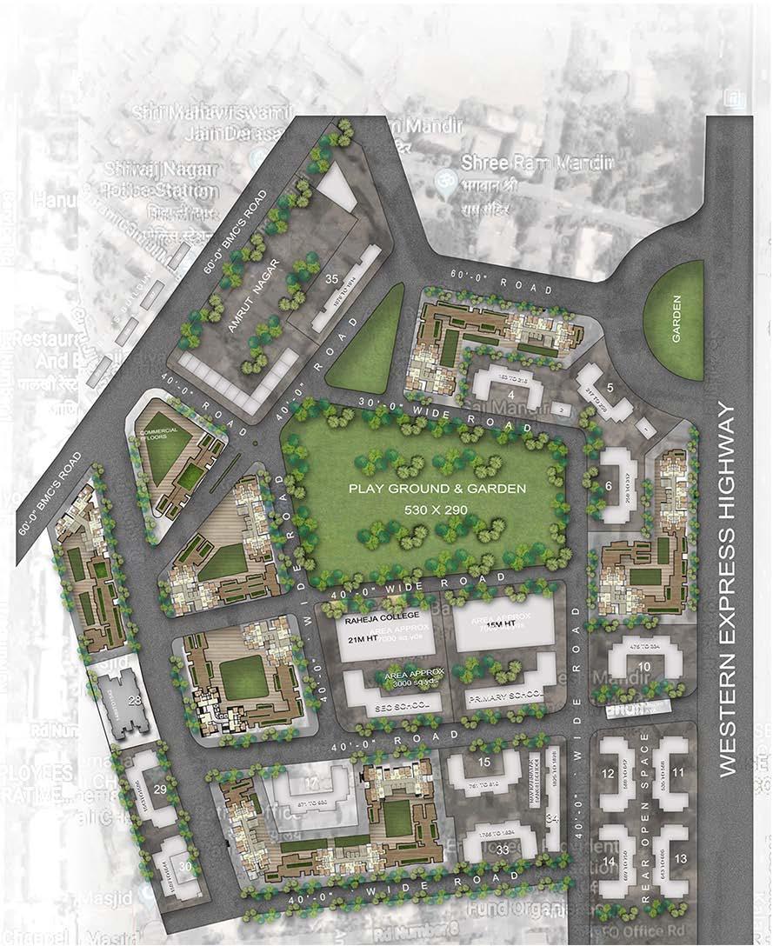
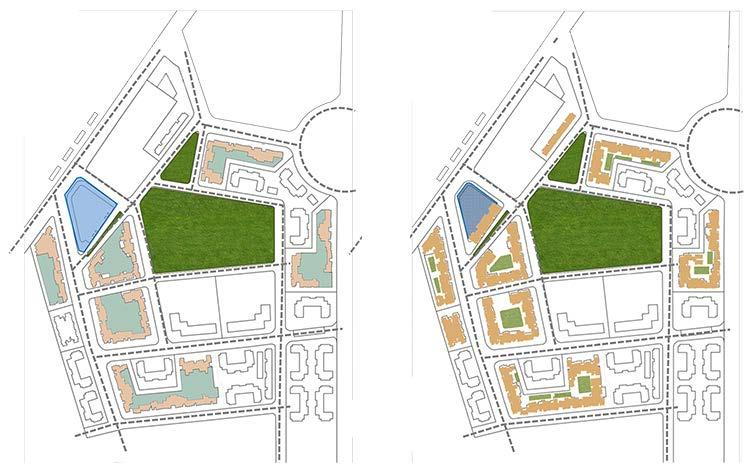
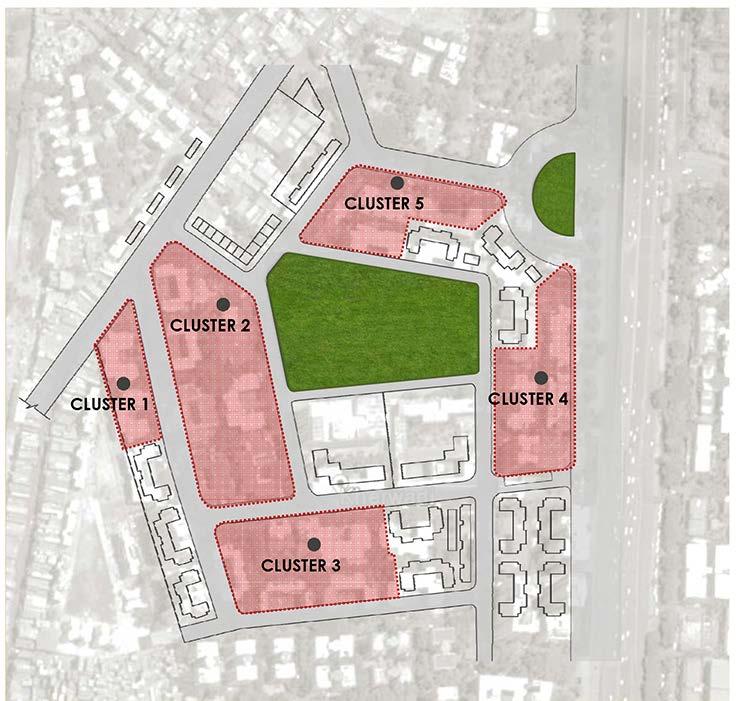
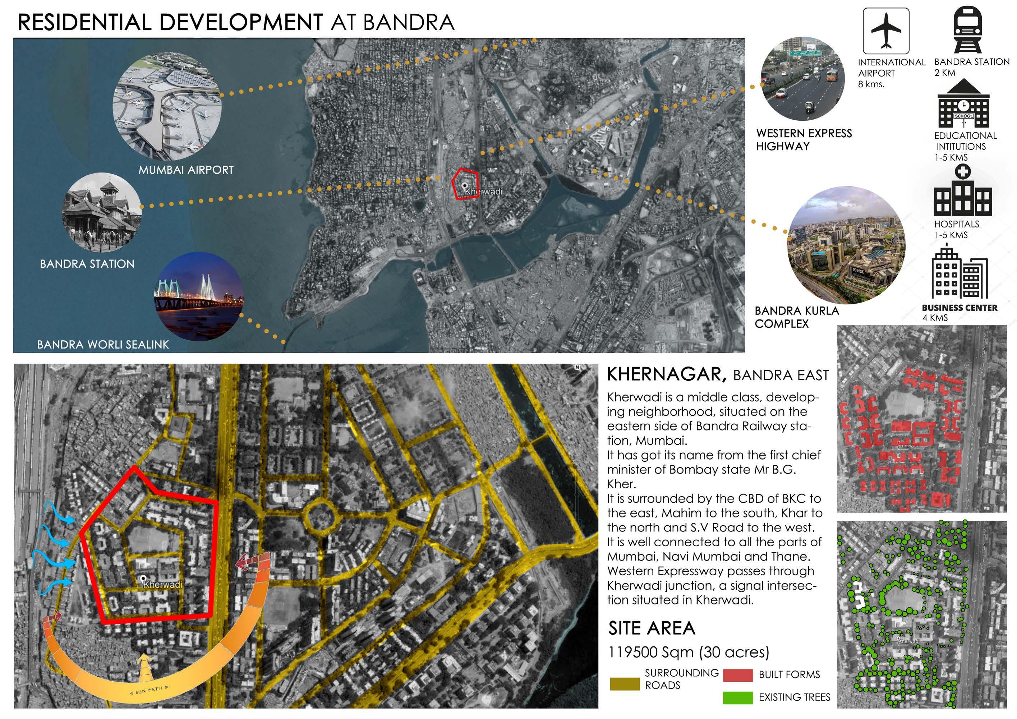



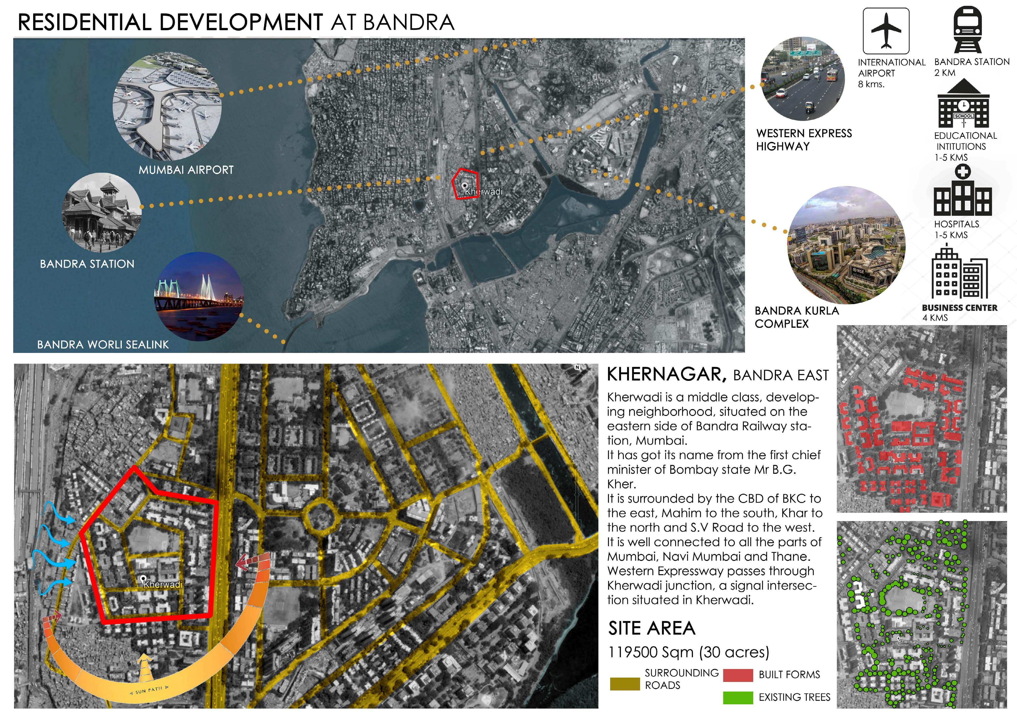
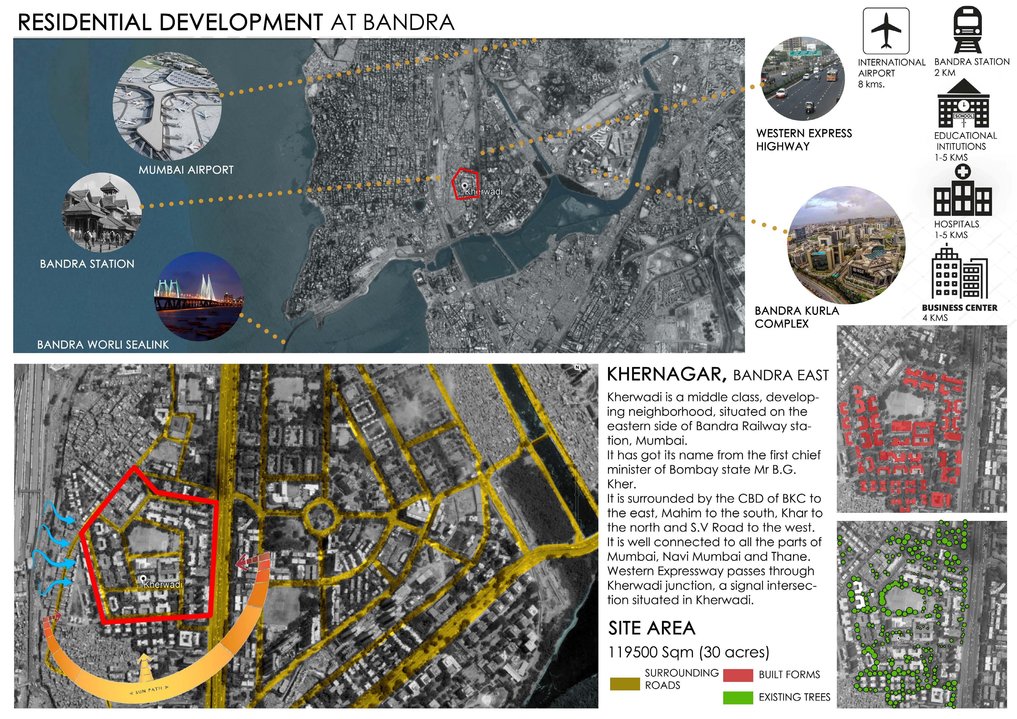
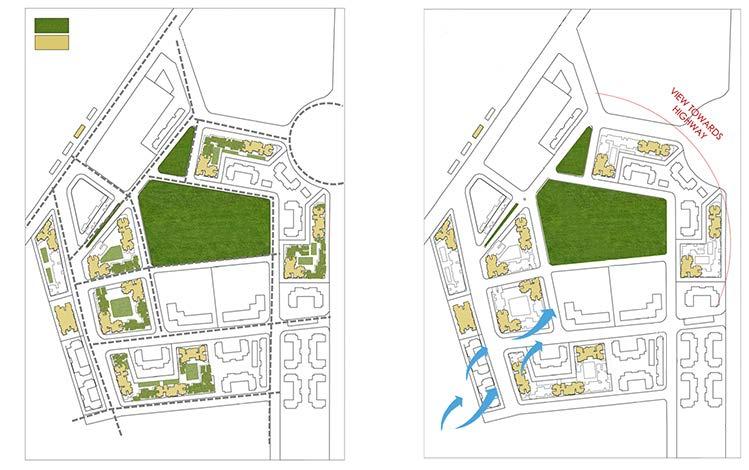
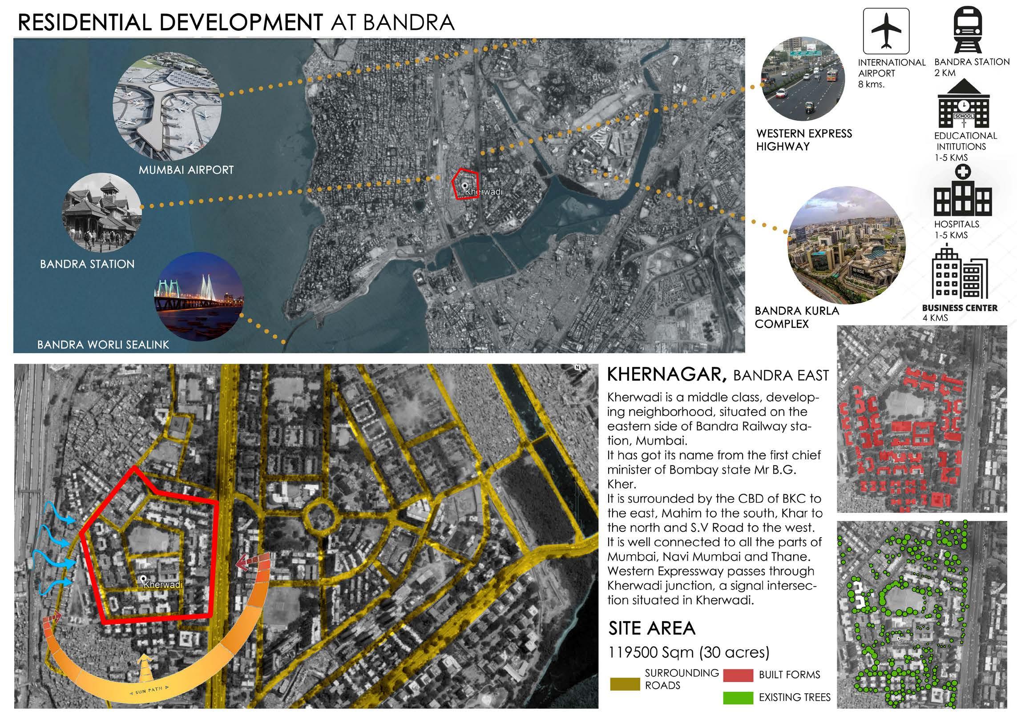
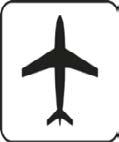

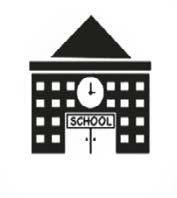
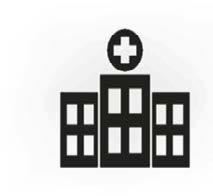

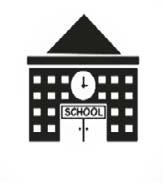

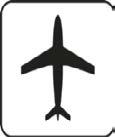


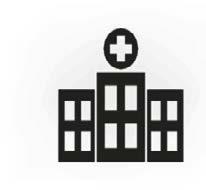
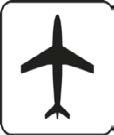

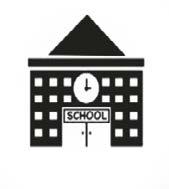

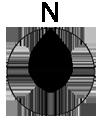
SITE AREA 119500 Sqm (30 acres) 1 -
SUBDIVIDING CLUSTERS FOR CONNECTIVITY CLUSTER
OF SUB-PLOTS 3 -
2 -
4 -
AIRPORT
STATION
HOSPITALS 0.1 5KM BANDRA
INTERTNATIONAL
STATION
HOSPITALS 0.1 5KM EDUCATIONAL
1-5KM
STATION
EDUCATIONAL
HOSPITALS 0.1 5KM HOSPITALS 1-5KM BUSINESS
4KM INTERTNATIONAL
EDUCATIONAL
HOSPITALS 0.1 5KM RESIDENTIAL DEVELOPMENT AT BANDRA
COMPLEX
HIGHWAY 09
It is connected to all the parts of Mumbai, Naci Mumbai and Thane. Western Express passes through Kherwadi junction, a signal intersection KHERWADI, BANDRA EAST MASTERPLAN FOR KHERWADI, BANDRA EAST
Placing the retail on the periphery of the plot facing the road for maximum frontage.
FORMATION
Addition of sale towers above the rehab tentant flats, for higher panaromic views and minimum disturabnce from street noise
Addition of rehab tenant flats around the periphery for outward facing flats and a large courtyard in the centre.
Planing of Sale towers at strategic locations for maxium views of the cityscape around INTERNATIONAL
8KM INTERTNATIONAL AIRPORT 21KM MIRA ROAD
1.5KM EDUCATIONAL INSTITUTIONS 1 5KM
STATION 2KM
AIRPORT 21KM MIRA ROAD
1.5KM EDUCATIONAL INSTITUTIONS 1 5KM
INSTITUTIONS
INTERTNATIONAL AIRPORT 21KM MIRA ROAD
1.5KM
INSTITUTIONS 1 5KM
CENTRE
AIRPORT 21KM MIRA ROAD STATION 1.5KM
INSTITUTIONS 1 5KM
BANDRA KURLA
WESTERN EXPRESS
CHARACTER DEVELOPMENT OF MASTERPLAN ESSENCE OF BANDRA
ARCHITECTURAL LANGUAGE OF BANDRA
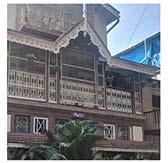
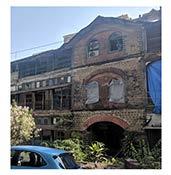
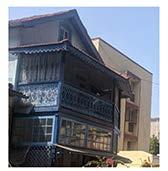
TEXTURES • GEOMETRY
•

Bandra, is a trendy suburb of Mumbai, has its own aura and ambience which is closely remniscent of the streets of Goa, with its colonial architecture.
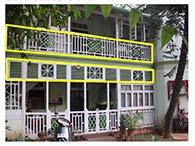
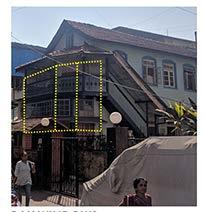
Bandra, a trendy suburb of Mumbai, has its own aura and ambience which is closely reminiscent of the streets of Goa, with its colonial architecture.
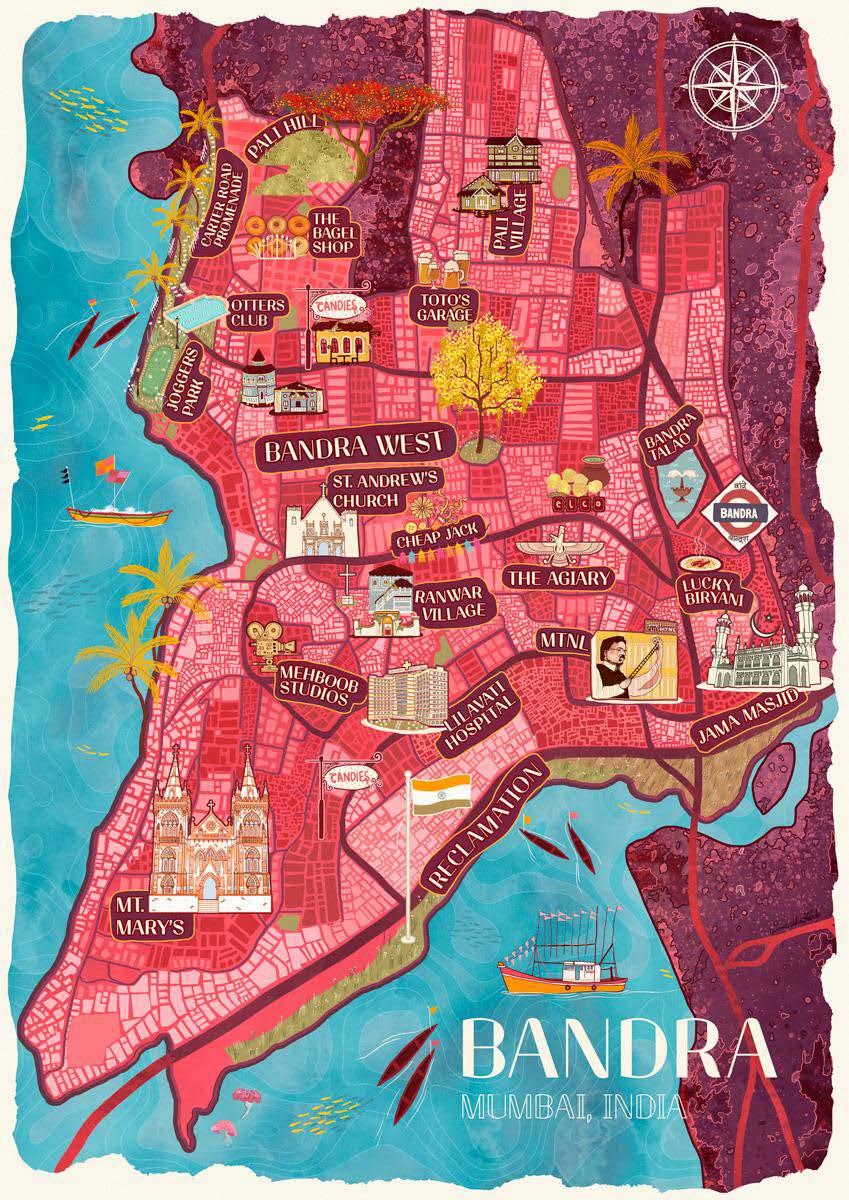
• ELITE
• COLORFUL
ELITE
• COLORFUL
• ECHO OF THE COLONIAL ERA
• ECHO OF THE COLONIAL ERA
• TIMELESS
• TIMELESS
Vertical slits of stained glass imitating the character of the old structures of Bandra
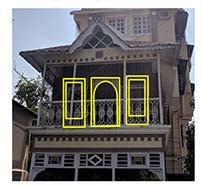
Enhancing window cutouts using vertical fins

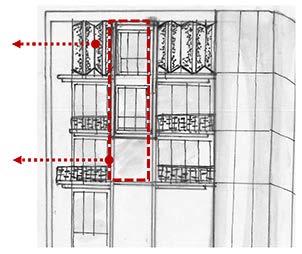



Mullion pattern creating visual play
Vertical glazing to break the monotony and to enhance the verticality of the facade
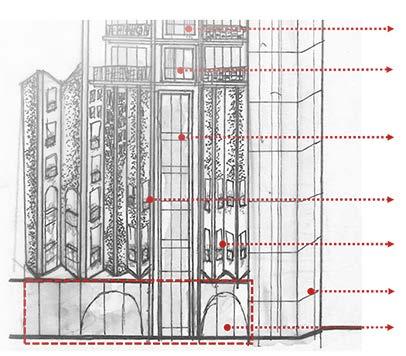
Screen perforations for light and ventilation
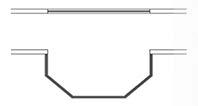
Vertical folds that create an animation on the facade Staircase block in glass
Shop front
Carrying the same language of podium to the crown
Duplex flat on the top with double height glazing
OFFSET DETAILS IN OPENINGS AND ARCHES
•
STAINED GLASS METAL RAILINGS
BRICK AND STONE CLADDING
COLORFUL FACADE
BAY WINDOWS
INSET WOODEN PANELS AND LATTICE RAILINGS
USE OF TRADITIONAL GEOMETRY
ELEVATION
TOWER CROWN DESIGN
TREATMENT WINDOW OPENING BAY WINDOW OPENING
OF LIGHT ARCH AND RAILING DETAIL DIFFERENT COLORS AND INTENSITY OF LIGHT IN RAILINGS TO GIVE DIFFERENT EXPERIENCE 10
EXPERIENCE
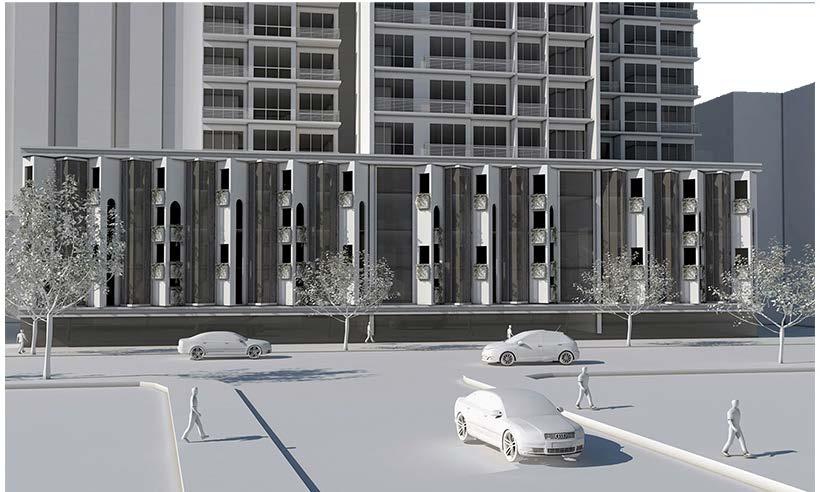

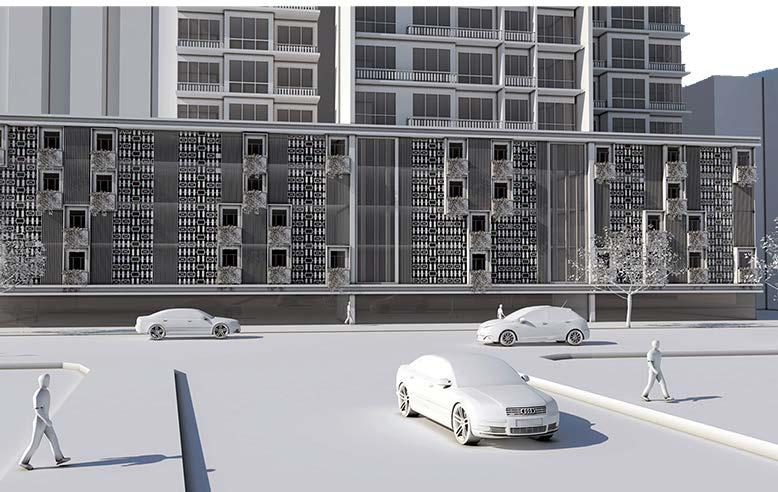
11
THE FOLDS CREAE A DIFFERENT VISUAL EXPERIENCE FROM EITHER DIRECTIONS VERTICAL FOLDS ANIMATE THE FACADE DURING MOVEMENT
SCREEN WALL USING THE TRADITIONAL GEOMETRY AND STAINED GLASS ALTERNATE WINDOW DETAILING WITH GRAPHICAL CUTOUTS
The monotony of a plain surface is broken down by using vertical glazing and horizontal inserts of stained glass pattern at regular intervals for the podium level.
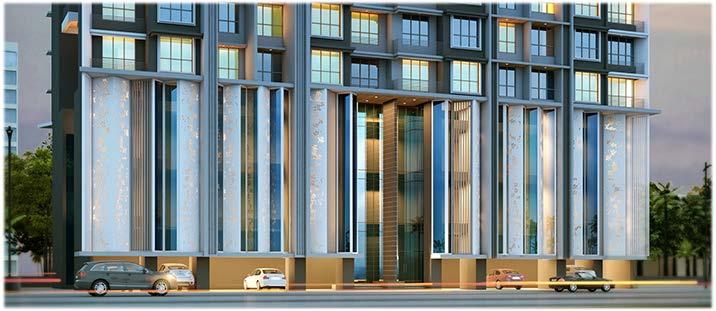
The different geometries of the colonial architecture of bandra are adopted for the podium facade design and the overall facade of the building. Each cluster would have its own geometry and character that would define its streets, nodes & junctions. The diversity in the facades would create a unique mental perception for every cluster.
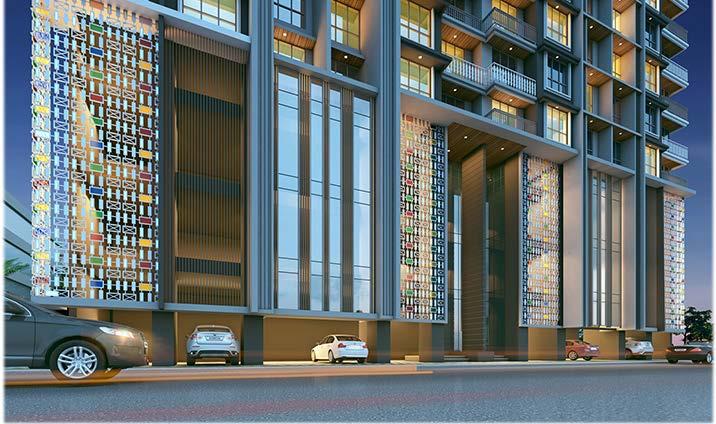
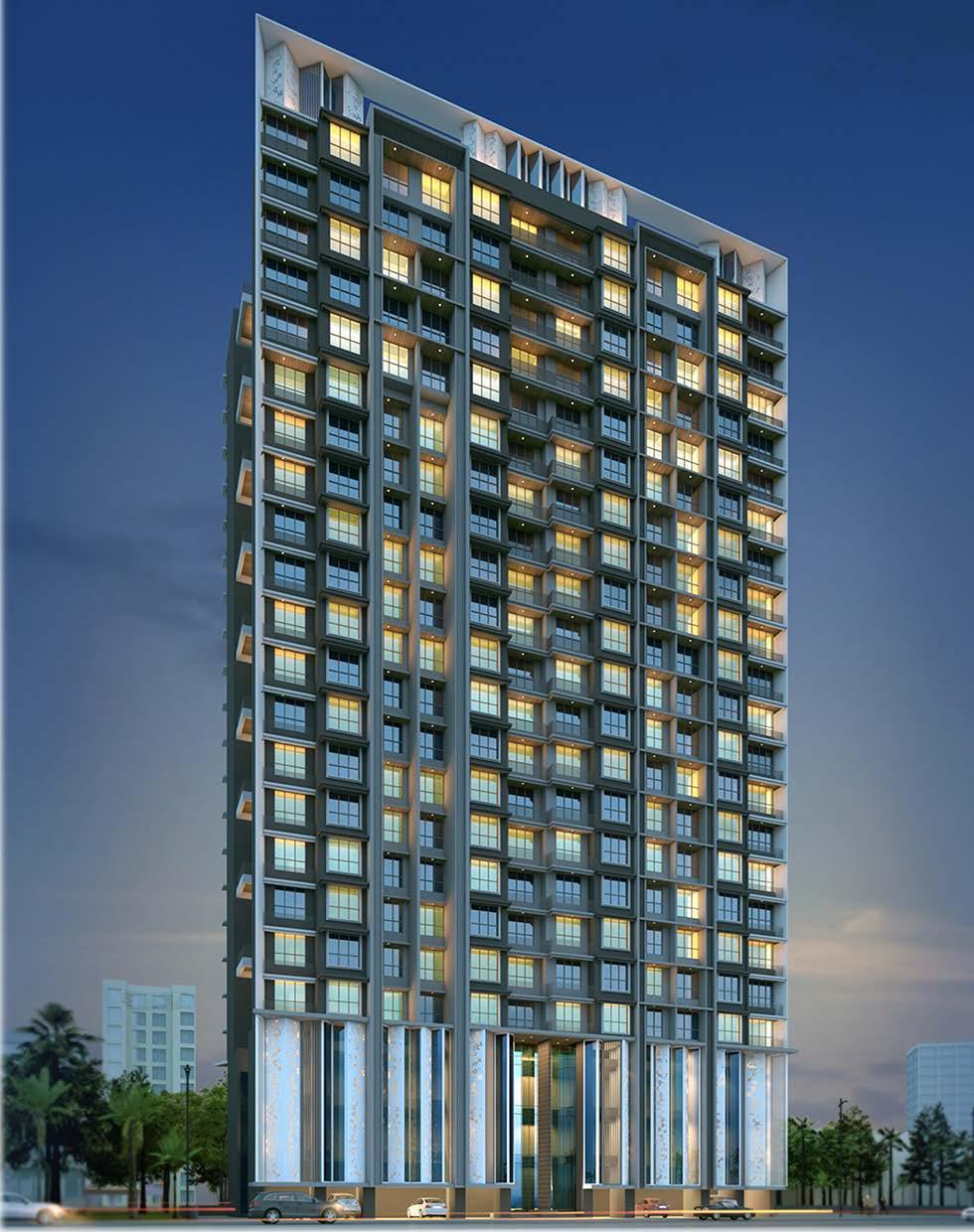
12
SRISHTI RESIDENTIAL COMPLEX (REDEVELOPMENT PROJECT 2)



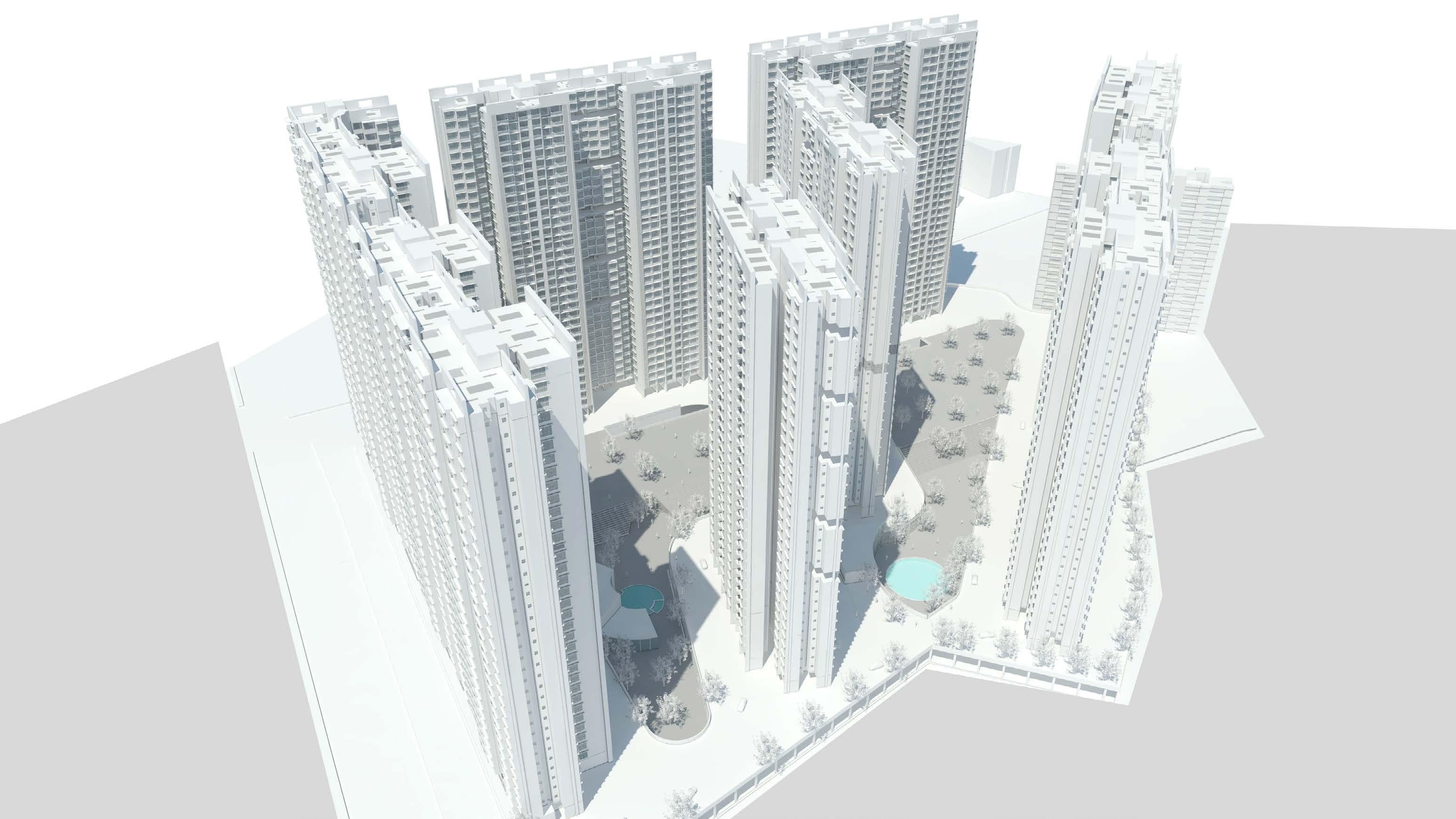
PROJECT BRIEF

Srishti is a residential housing masterplan consisting of both sales and tenement building components. The company aims to redevelop the existing buildings on plot-B by amalgamating Plot-A&C for maximum sale building ratio and up-scaling the living experience for the owners.
DESIGN APPROACH

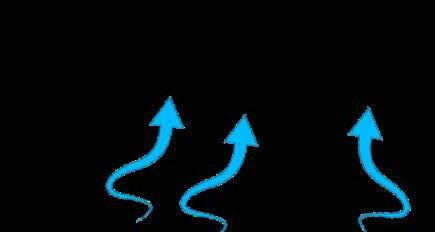

Planning and desiging masterplan layout as per local municipal guidelines with respect to its design bylaws. The aim was to efficiently consume the FSI after combining the plots to attain maximum sales output for the client and upgrading the lifestyle of existing tenants with better amenities and living condition.
RESPONSIBILITIES
Schematic planning of towers as per the product mix of 1,2&3BHK units with respect to the building norms, designing recreational ground(RG) and club house, FSI and parking area calculations, producing schematic presentation drawings and 3D renders, attending client meetings for presenting the progressive work and ammending changes until the finalized stage. The project is curretly under construction at phase-2 and is expected to be completed by 2024.
A - 33,150 Sqm
B - 4,730 Sqm
C - 26,946 Sqm
SITE AREA 64,826 Sqm (16 acres)



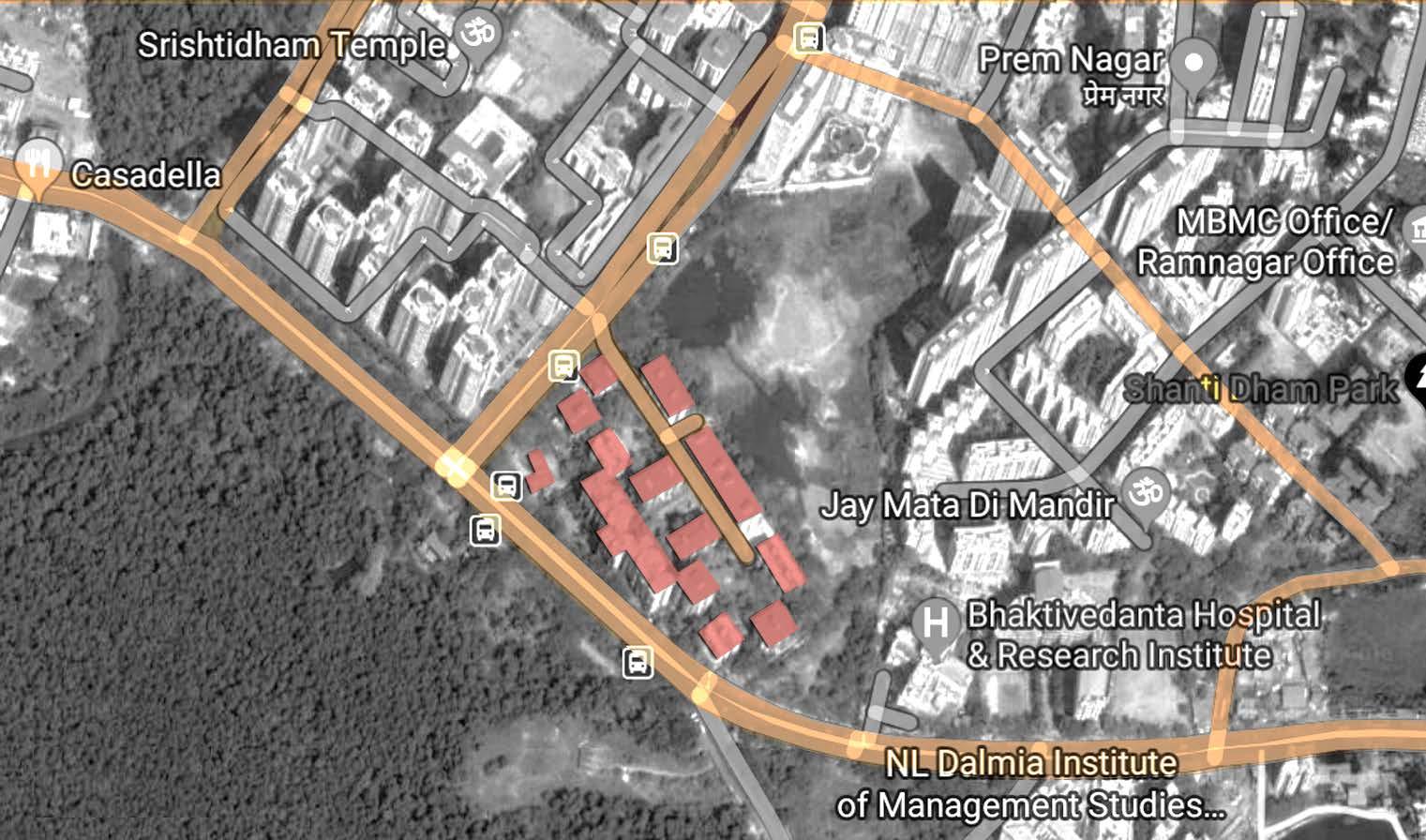

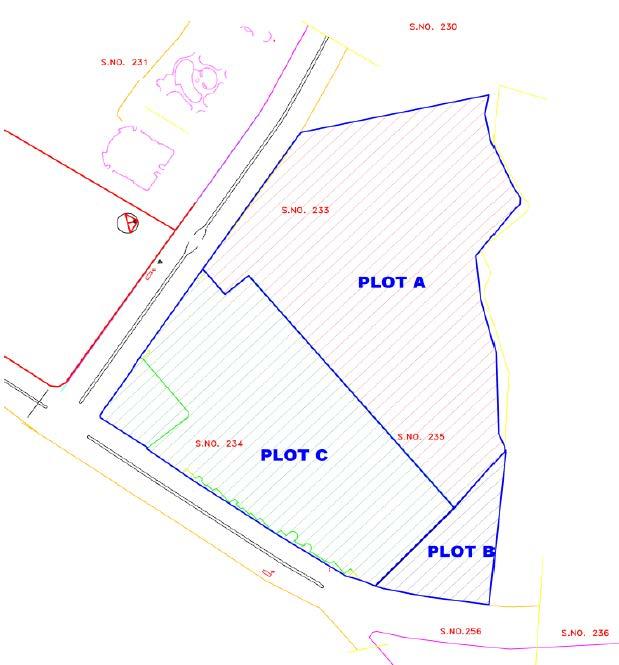
SITE DESCRIPTION
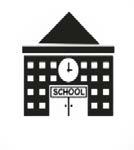
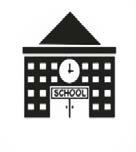
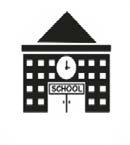
• Srishti is a mix development township situated in Mira Road east region consisting a well developed and well planned area.
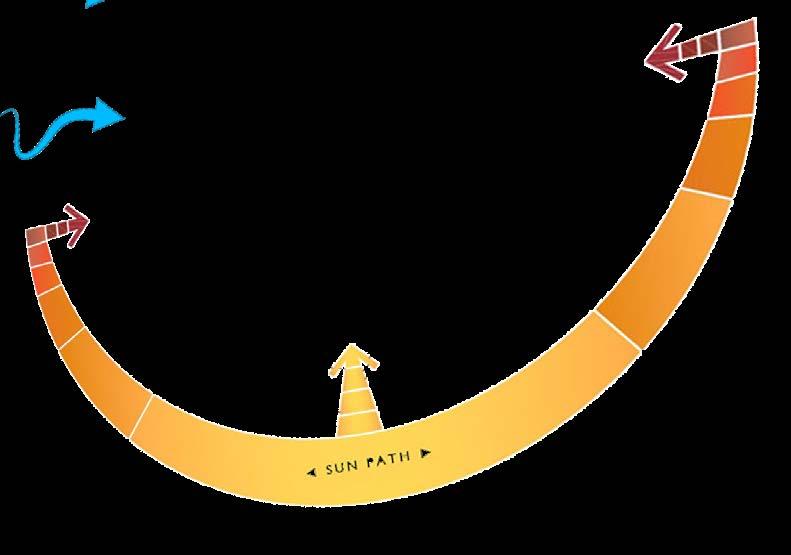

• The Plot is surrounded by roads from two sides that further connects to Mira road station(1.5km) and western express highway(0.6km). Thus, making it an easily accessible site.
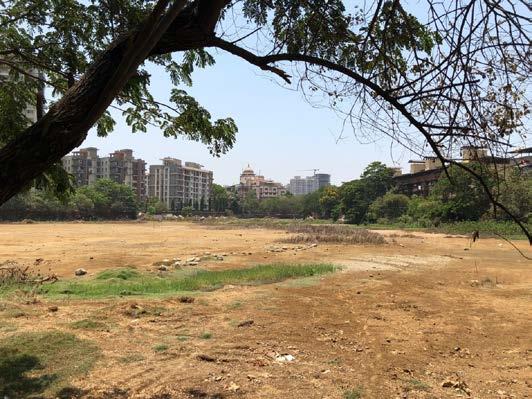
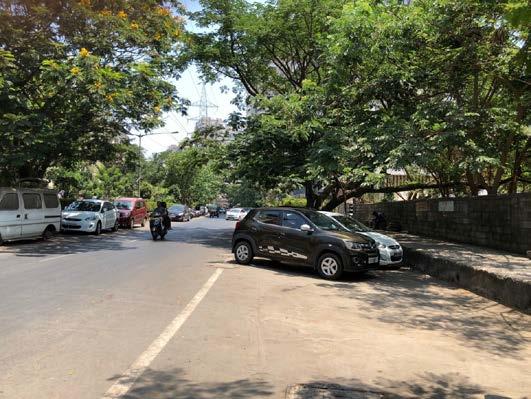

• Plot has frontage of the Mangrove area providing both the view along with light and ventilation with the road of approximately 30m wide in the south.
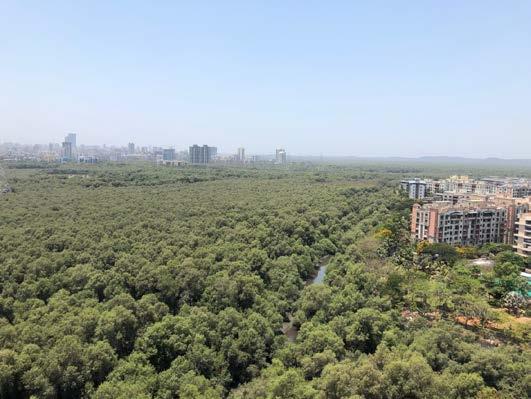
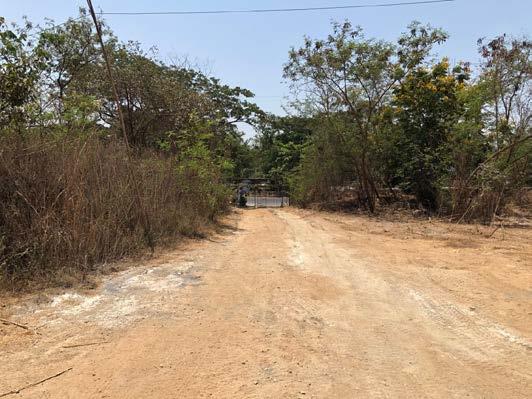
• West road is approximately 12m wide with major residential complexes in the north and Bhaktivedanta Hospital at its eastside.


SITE EXISTING BUILD FORM SITE EXISTING BUILD FORM WESTERN
HIGHWAY
INTERNATIONAL AIRPORT 21KM INTERTNATIONAL AIRPORT 21KM MIRA ROAD STATION 1.5KM MIRA ROAD STATION 1.5KM INTERTNATIONAL AIRPORT 21KM MIRA ROAD STATION 1.5KM EDUCATIONAL INSTITUTIONS 1 5KM EDUCATIONAL INSTITUTIONS 1-5KM INTERTNATIONAL AIRPORT 21KM MIRA ROAD STATION 1.5KM EDUCATIONAL INSTITUTIONS 1 5KM HOSPITALS 0.1 5KM HOSPITALS 0.1-5KM INTERTNATIONAL AIRPORT 21KM MIRA ROAD STATION 1.5KM EDUCATIONAL INSTITUTIONS 1 5KM HOSPITALS 0.1 5KM PLOT A 12M WIDE ROAD MANGROVES VIEW PLOT B PLOT
PLOT
PLOT
13
January 2019 - July 2019 | Professional work at MQA
Redevelopment+Sales Housing, Mira-Bhayander, Thane
PHASE - 1 SALE & TENANT BUILDINGS
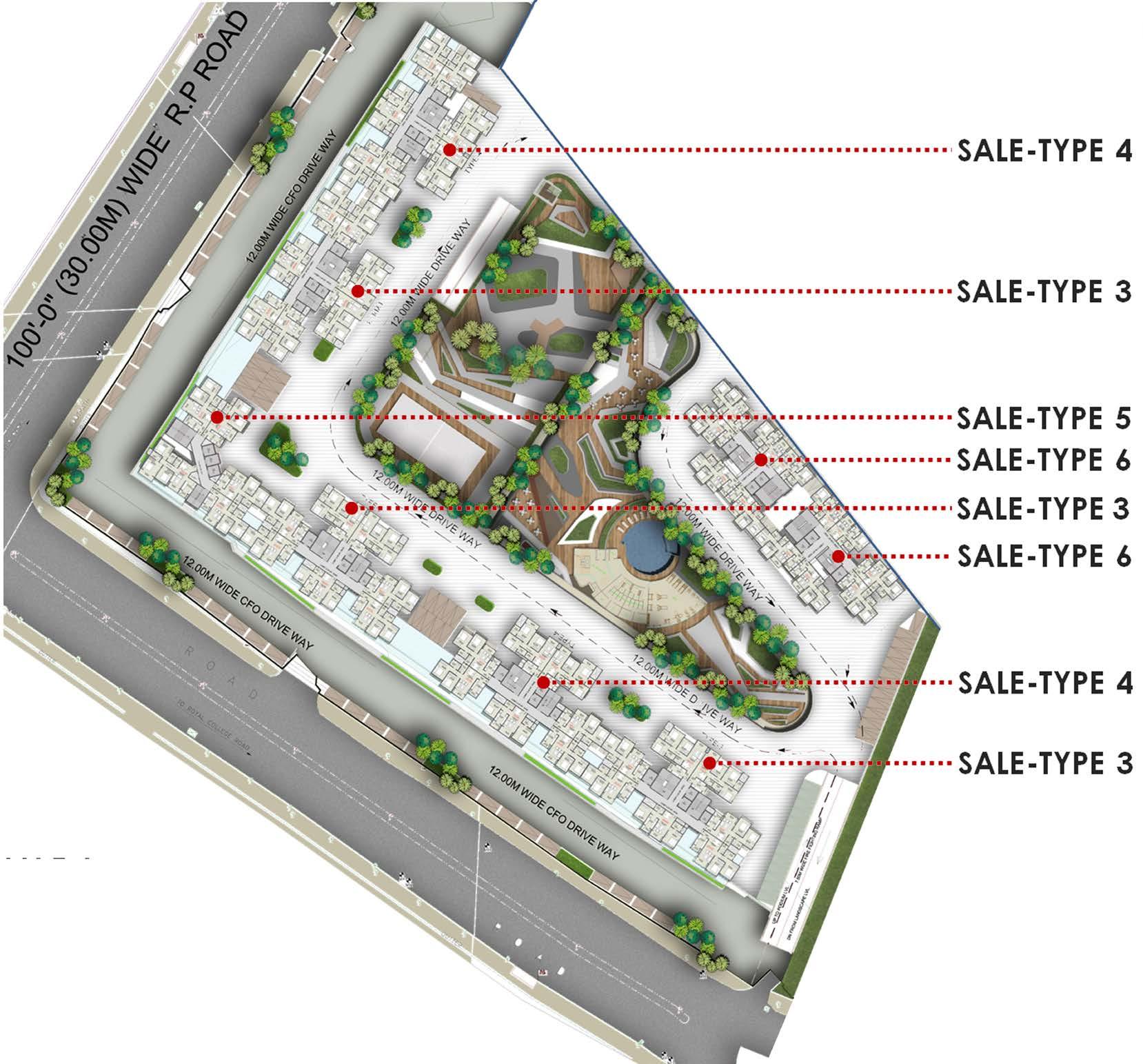

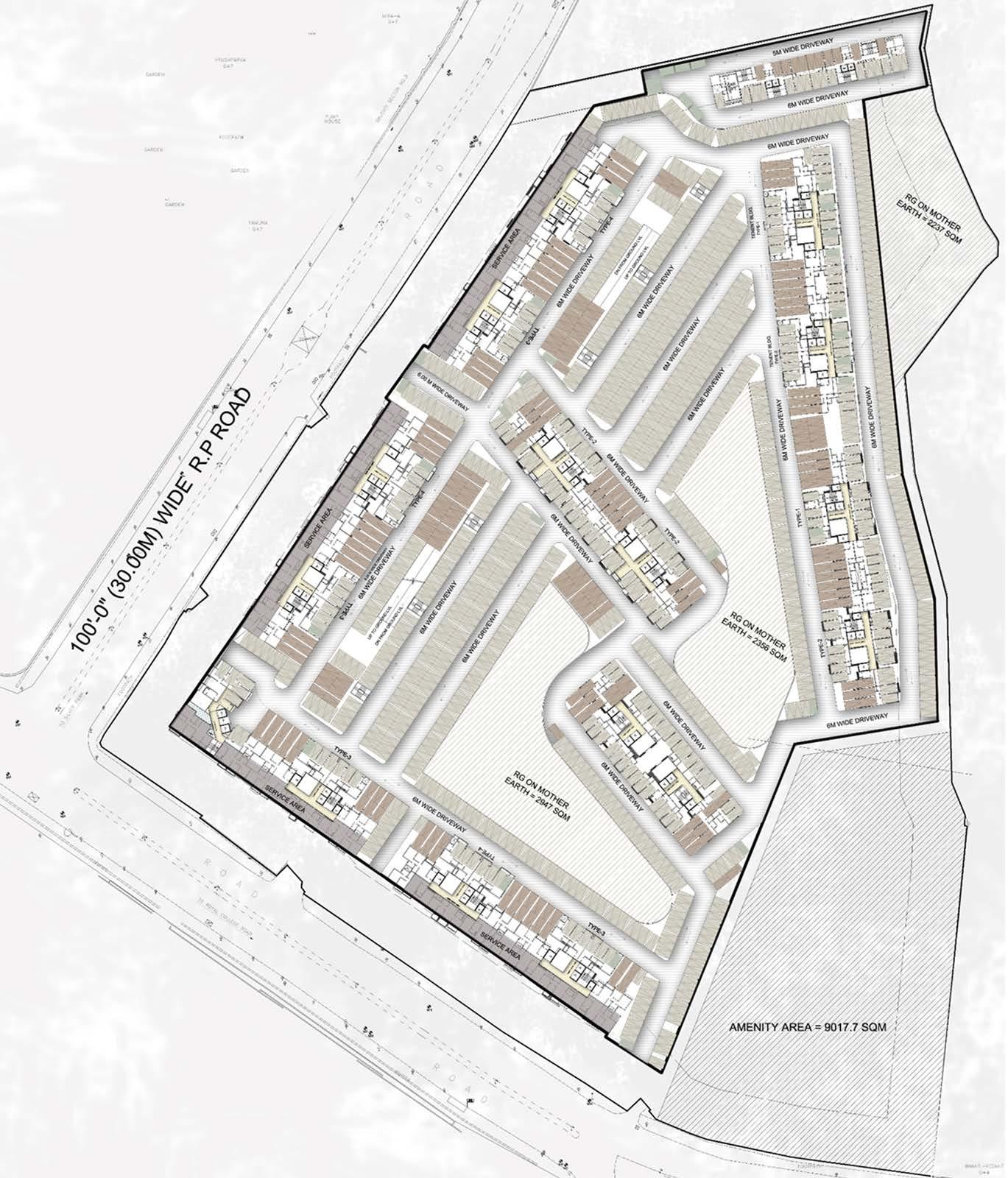
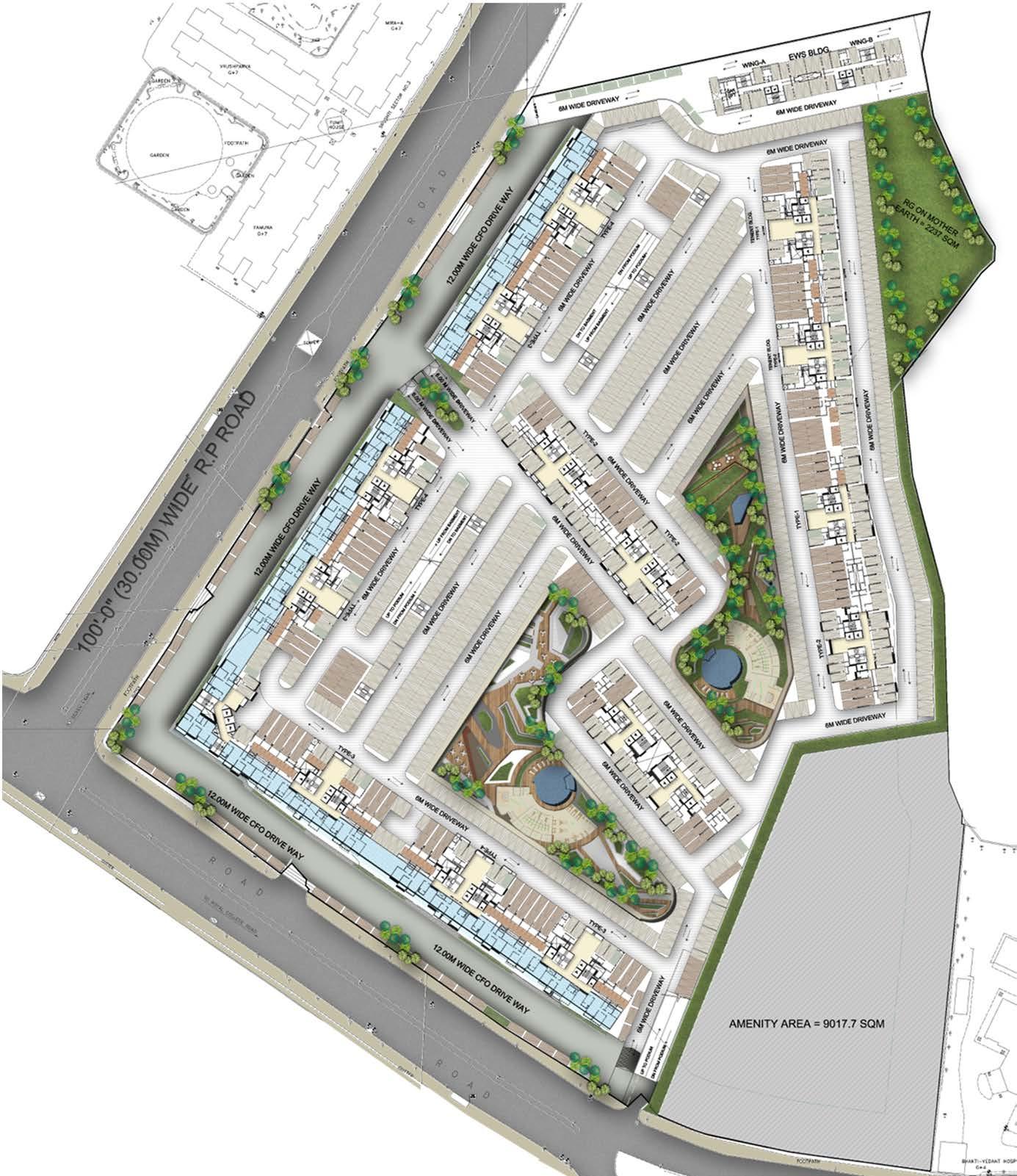
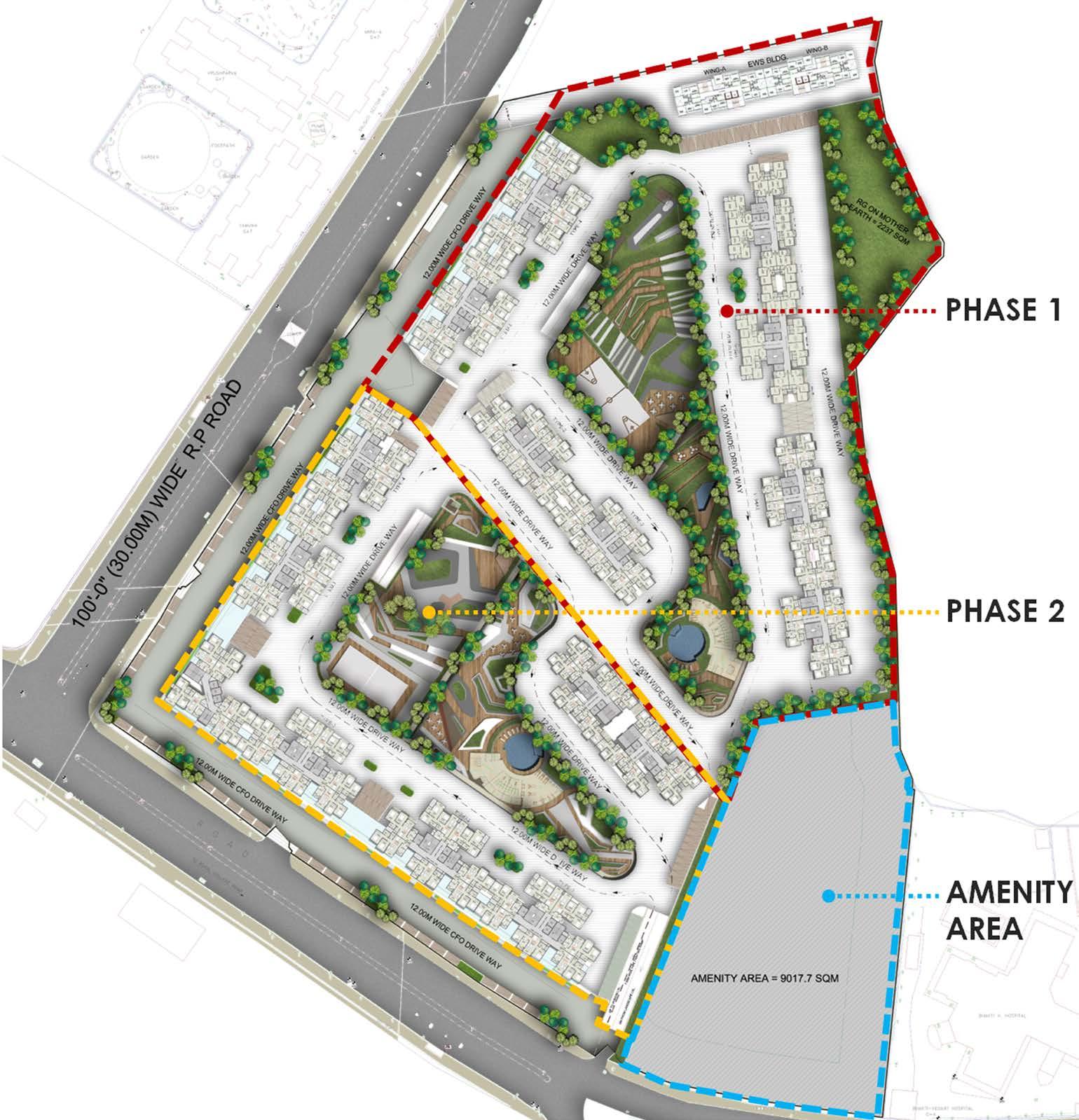

PHASE -2 SALE BUILDINIGS
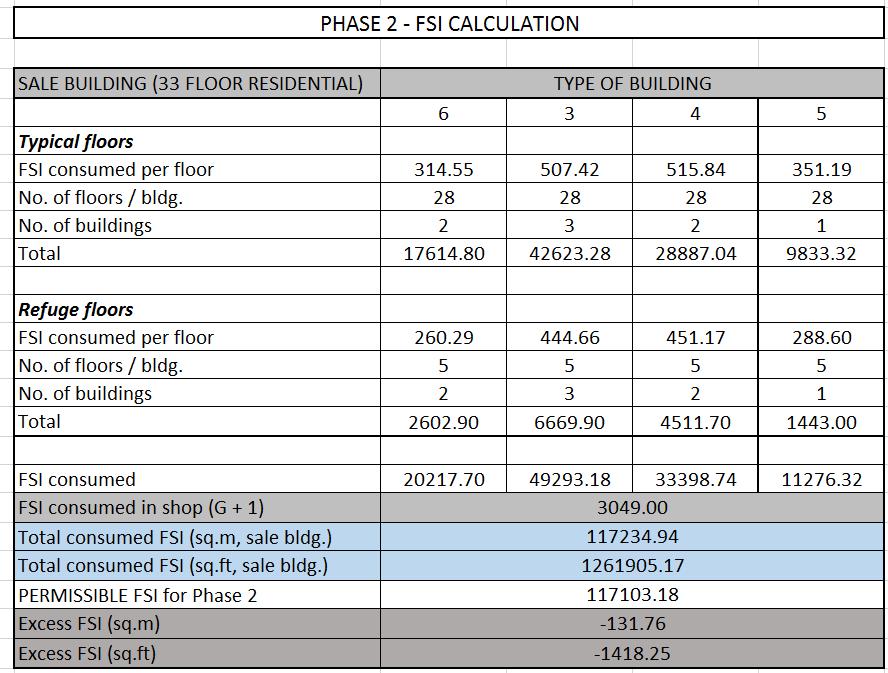
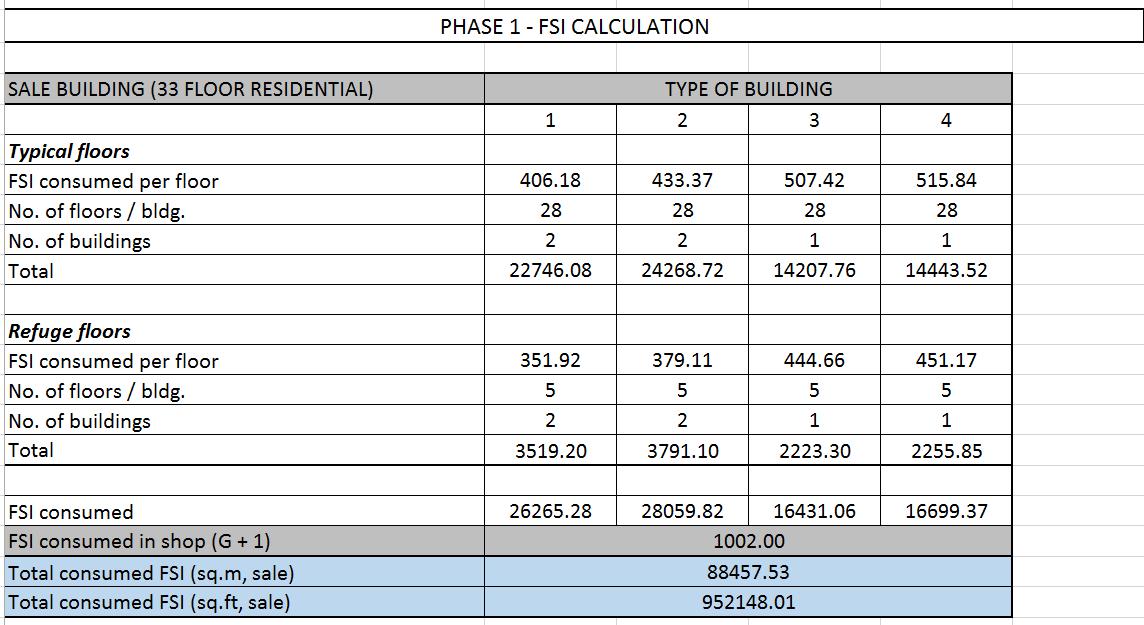
TYPICAL FLOOR PLAN
GROUND
FLOOR PLAN
BASEMENT
14
FLOOR PLAN
1,2,5,6 - 2BHK SMART 595 sq.ft. C.A. 3,4,7,8 - 1BHK 460 sq.ft. C.A.
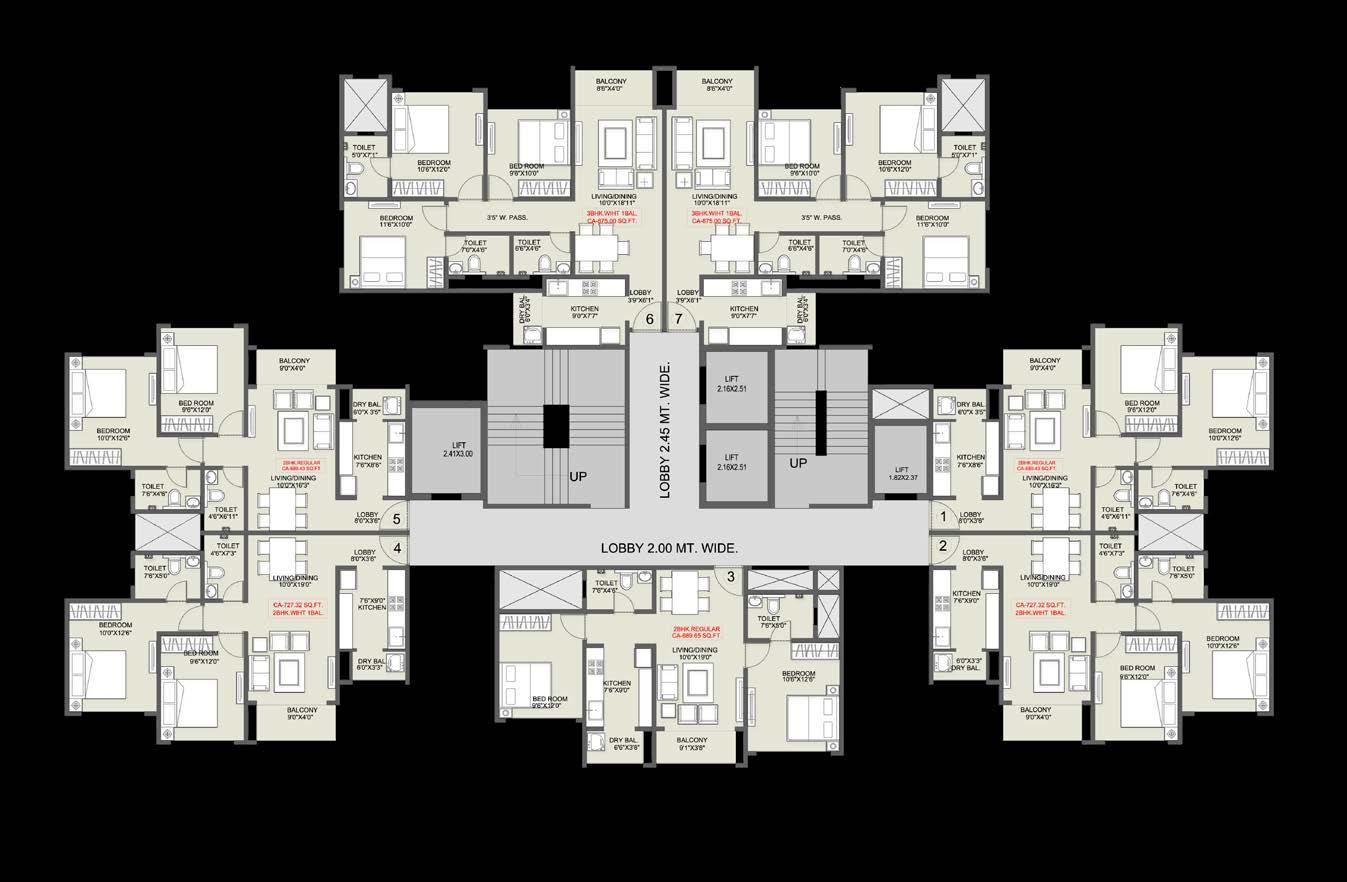
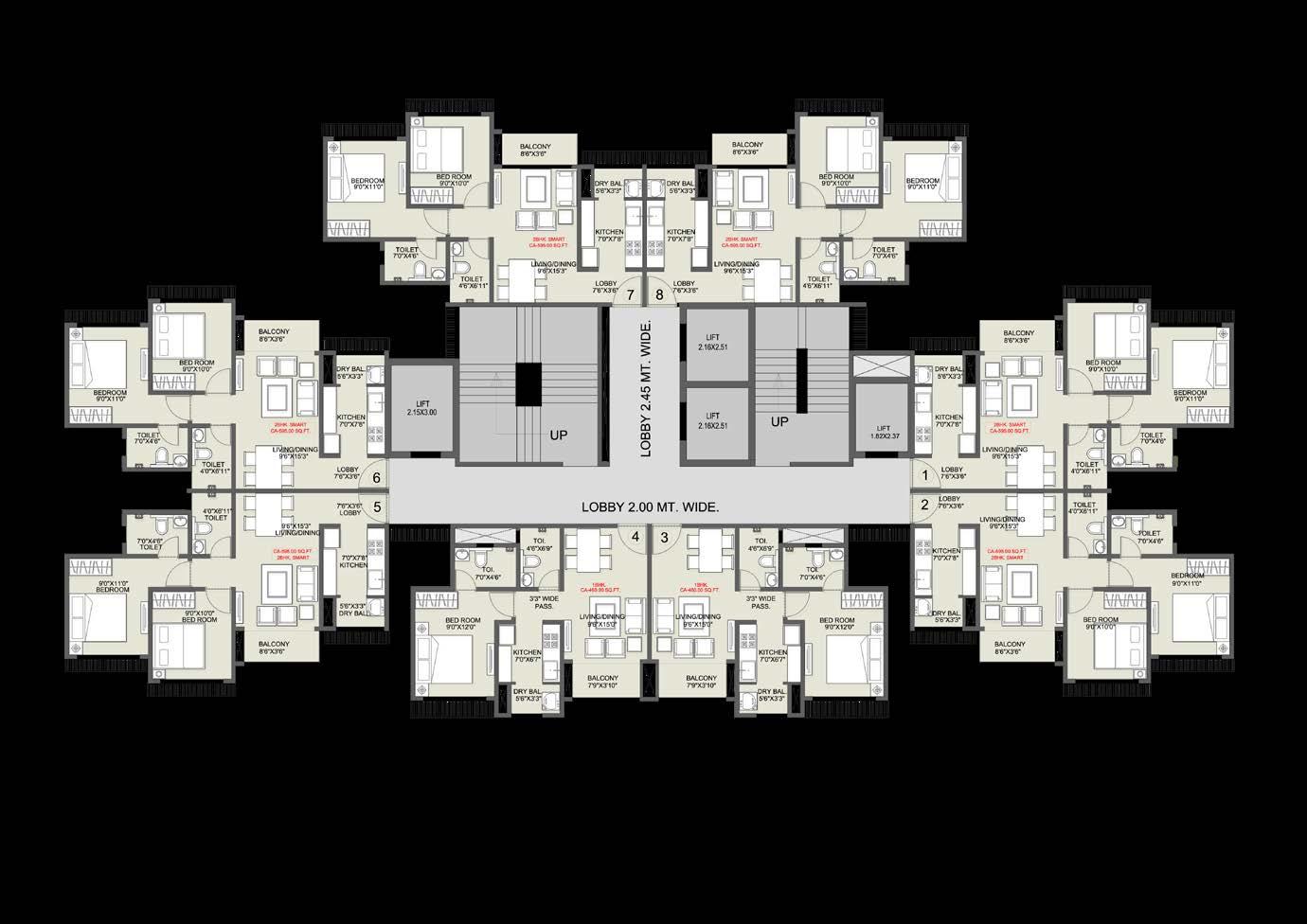
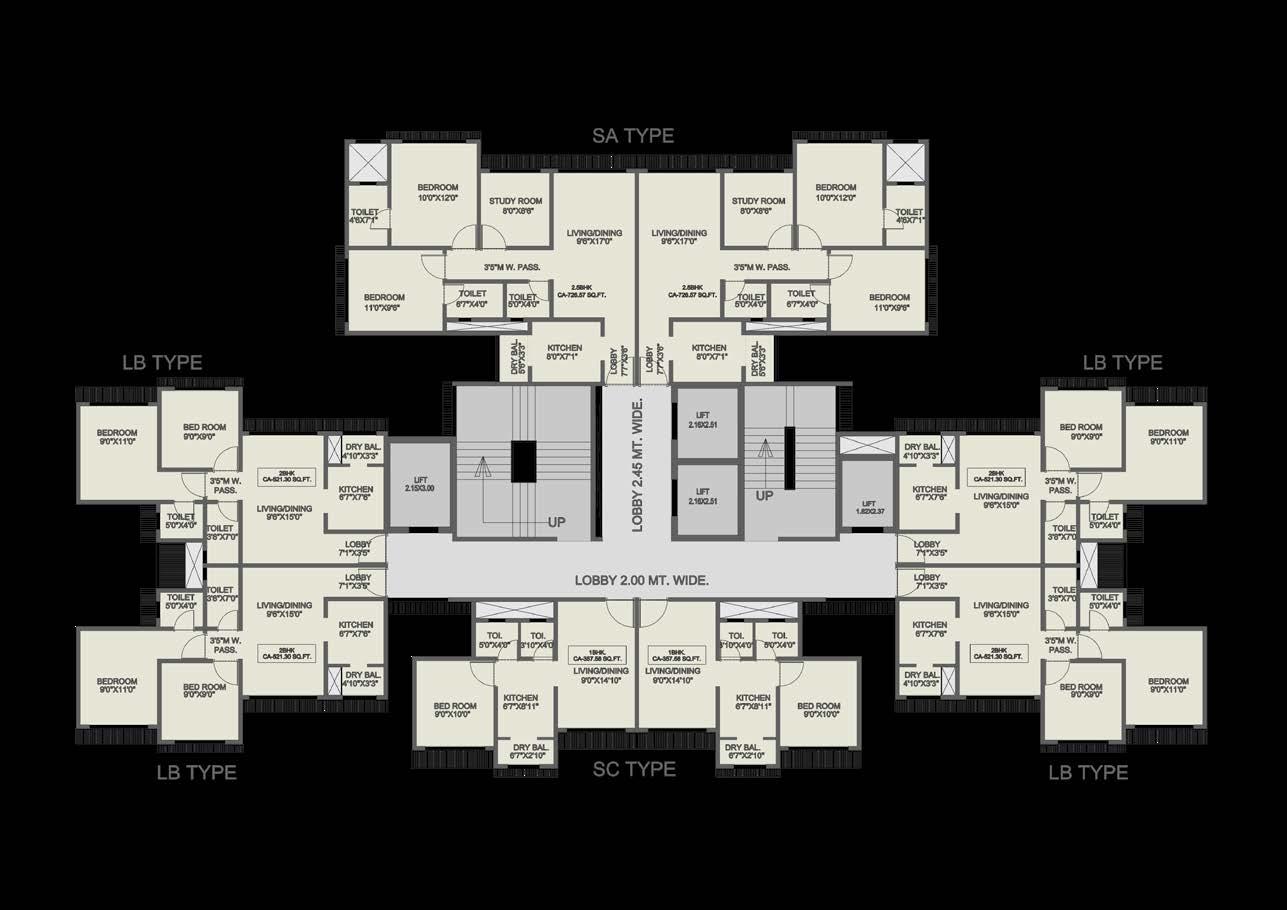
TYPE 2
TYPE 3
TYPE 4
TYPE 5
1,2,5,6,7,8 - 2BHK SMART 595 sq.ft. C.A. 3,4, - 1BHK 460 sq.ft. C.A.
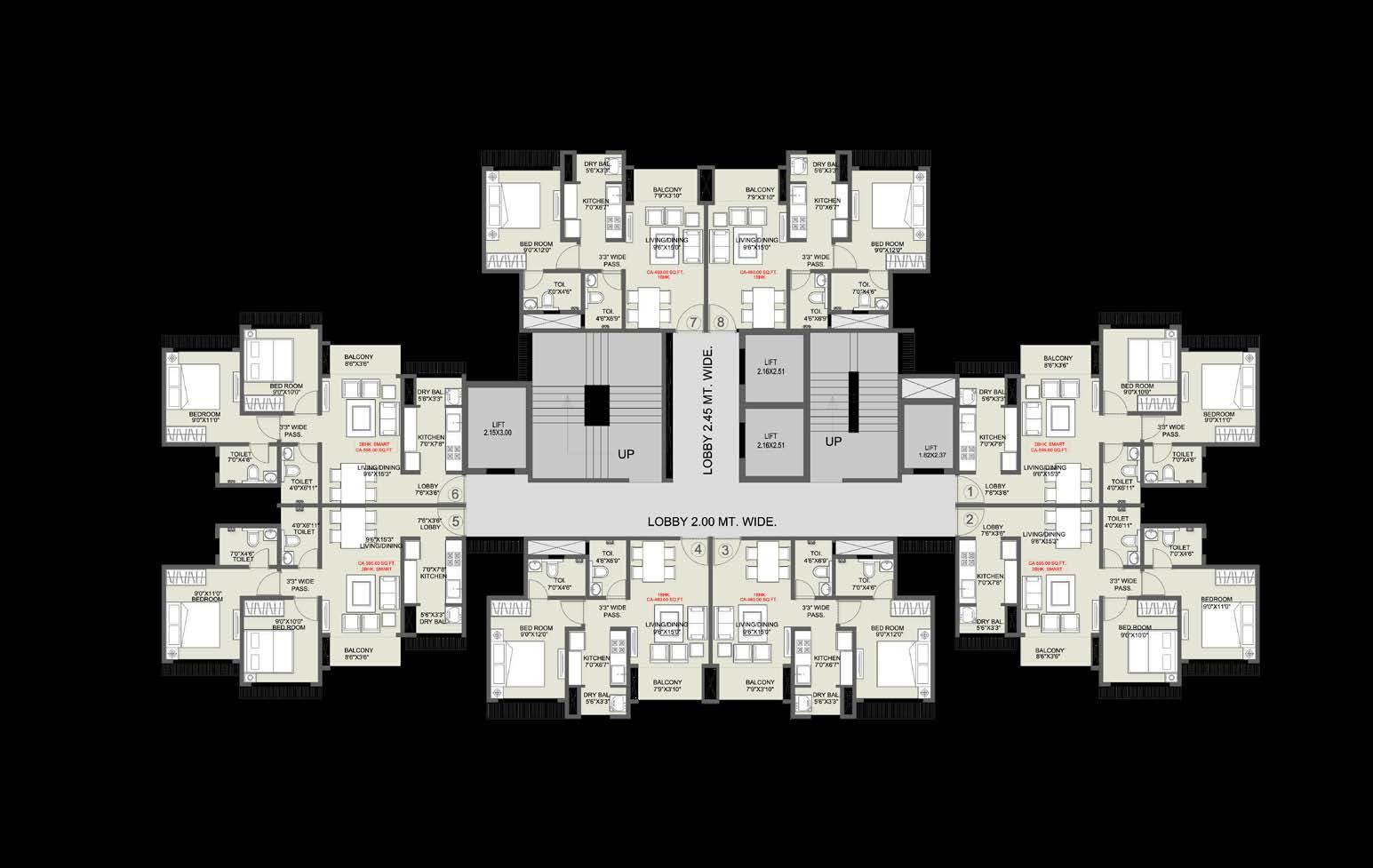
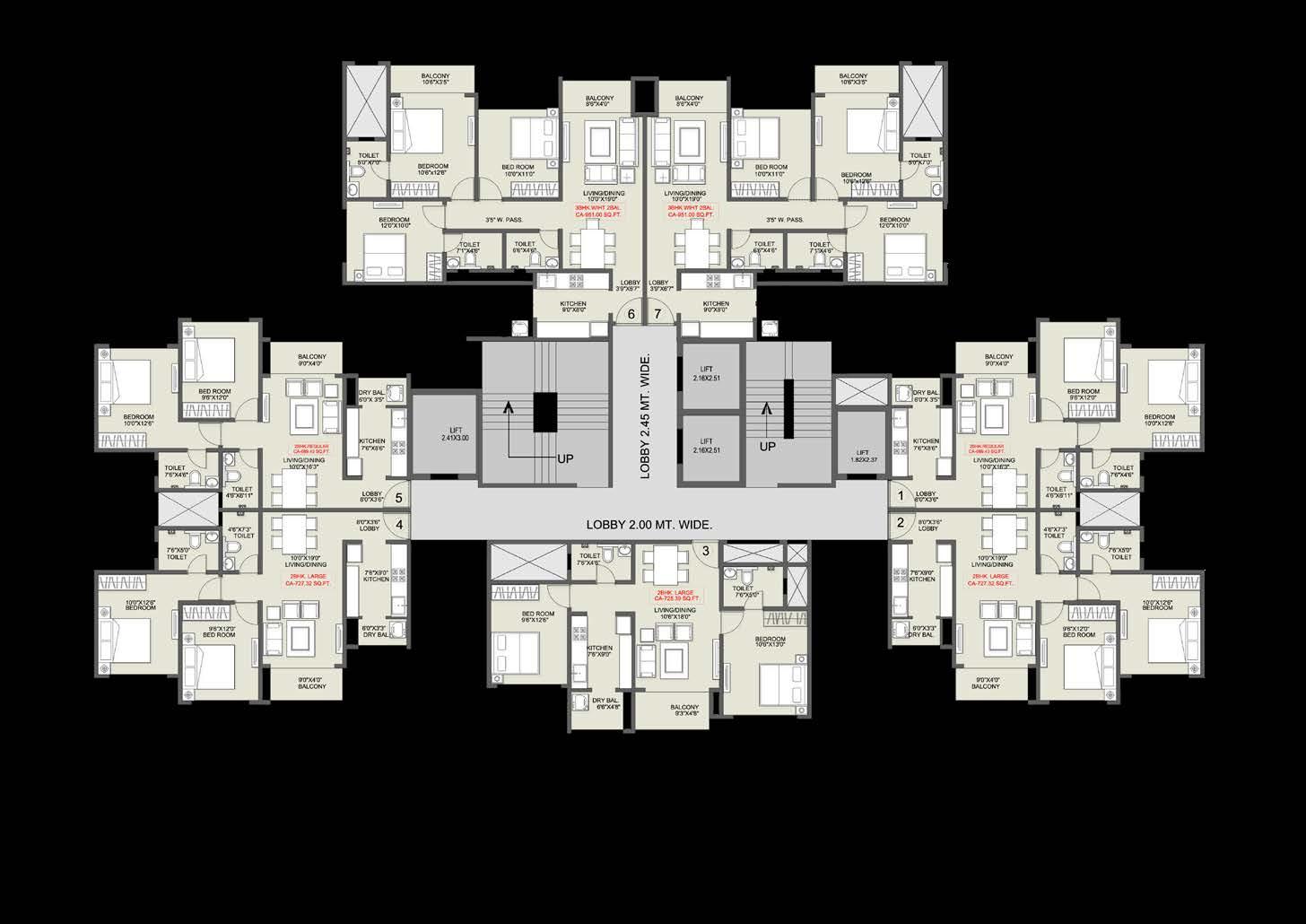

1,3,5 - 2BHK REGULAR 690 sq.ft. C.A., 2,4 - 2BHK LARGE 727 sq.ft. C.A. 6,7, - 3BHK (1BALCONY) 875 sq.ft. C.A.
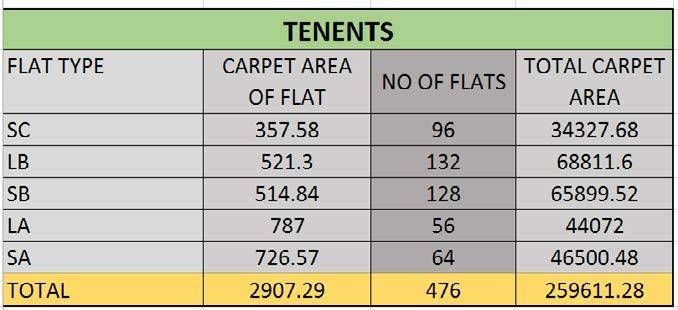

TYPE 6
1,5 - 2BHK REGULAR 690 sq.ft. C.A. 2,4 - 2BHK LARGE 727sq.ft. C.A. 3, - 3BHK (2BALCONY) 964 sq.ft. C.A.
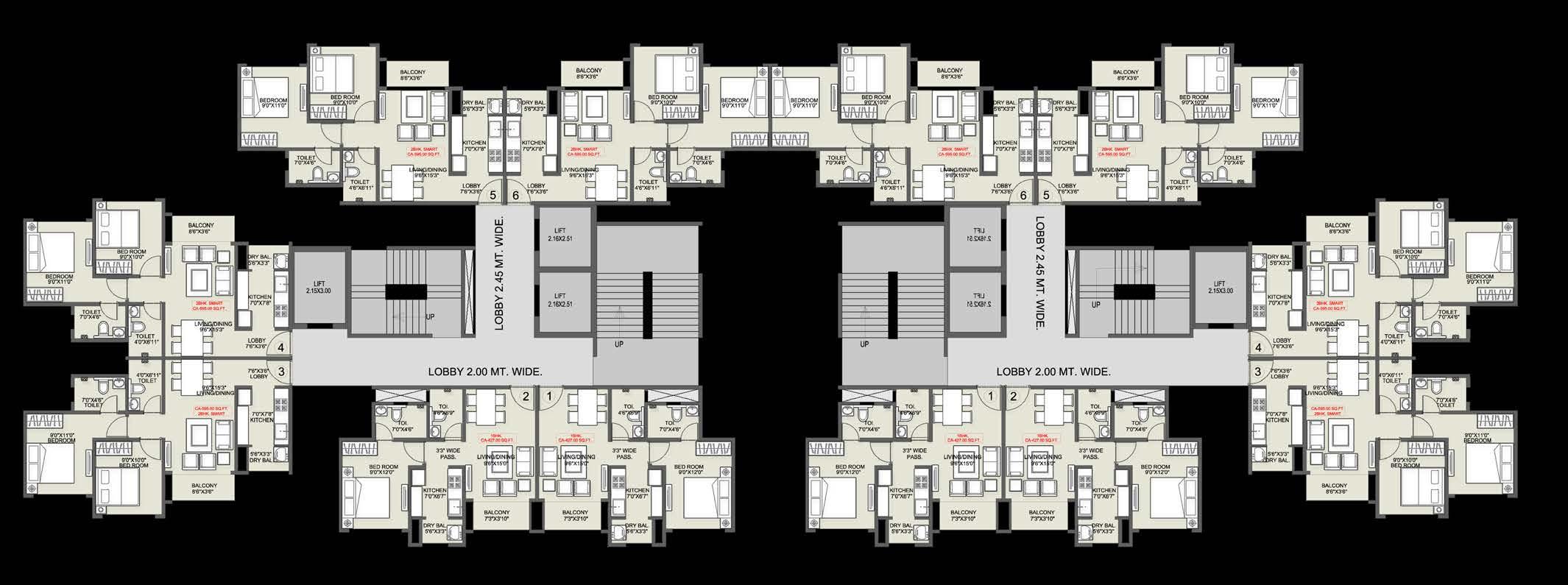
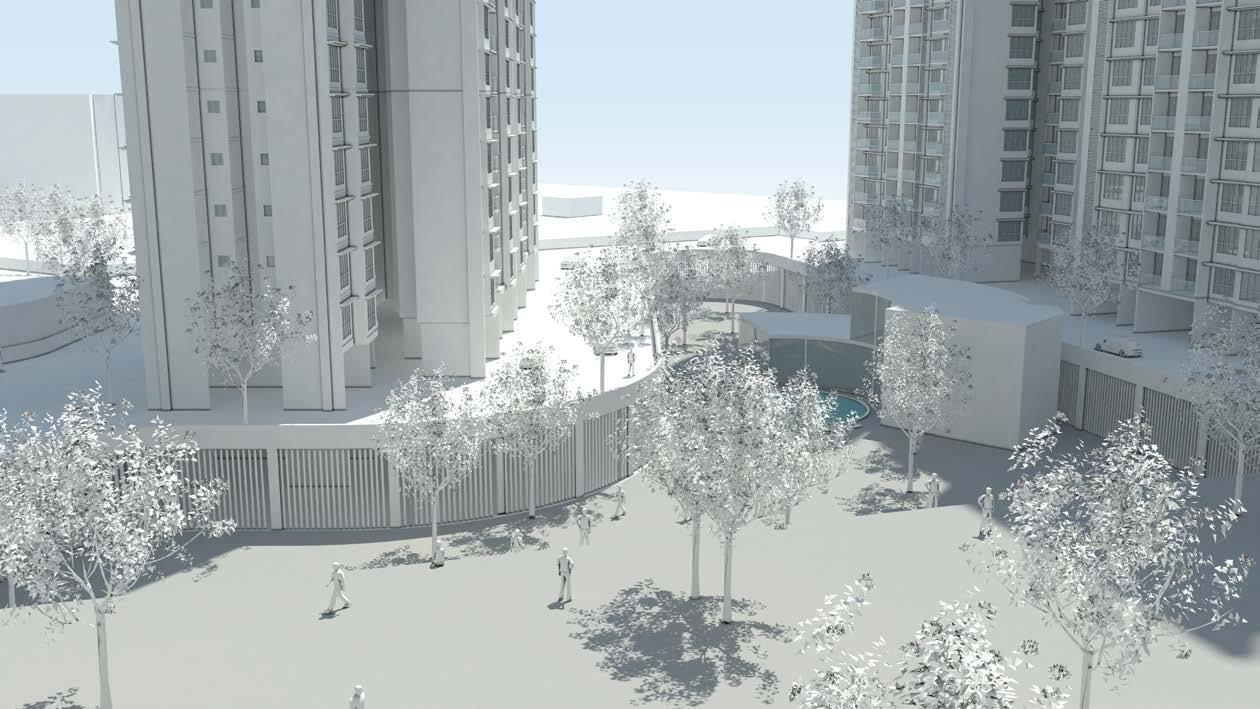

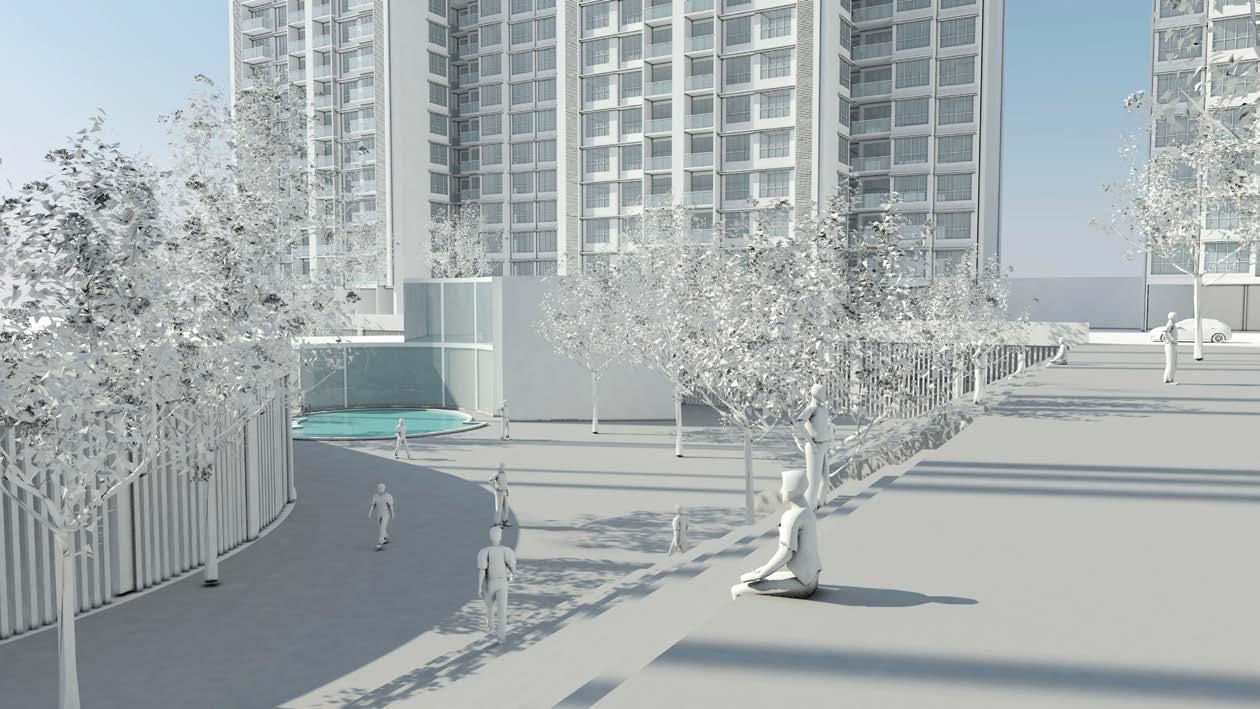
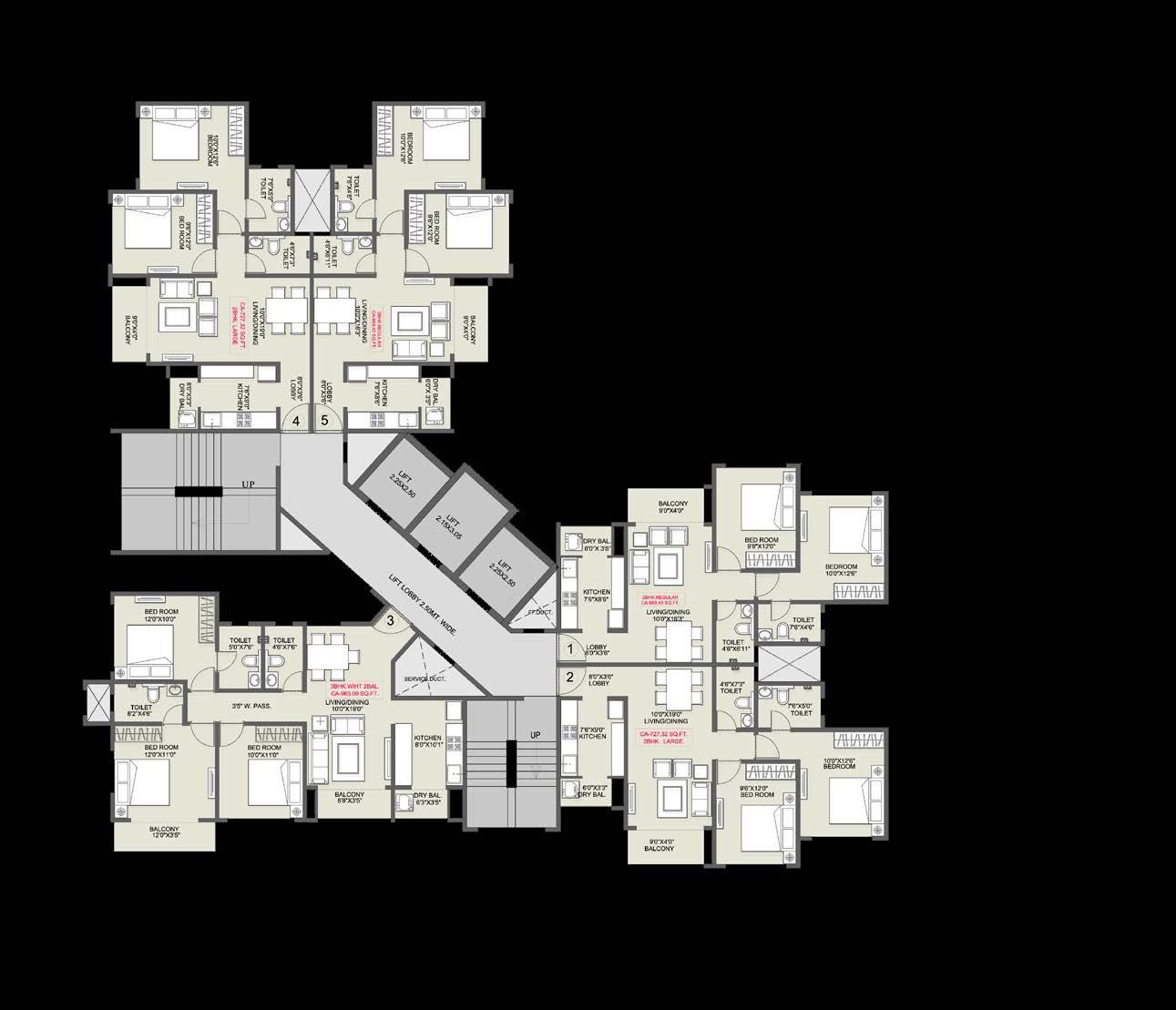
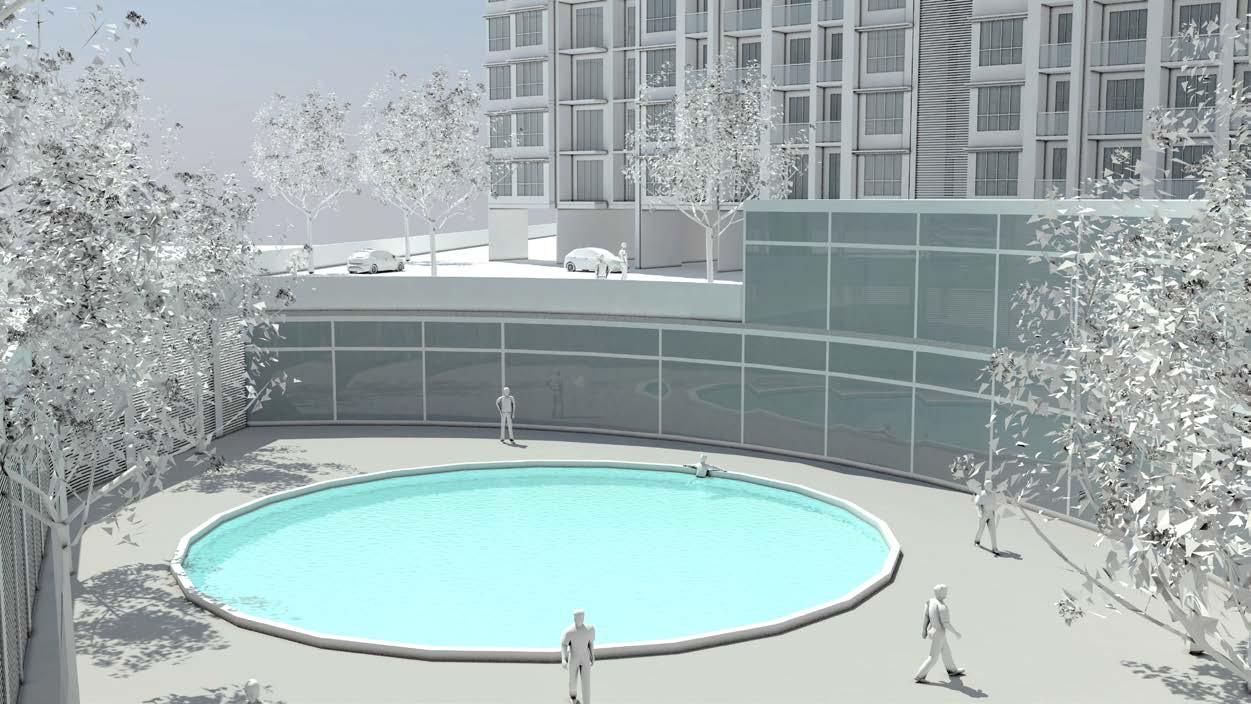
1,2, - 1BHK 460 sq.ft. C.A. 3,4,5,6 - 2BHK SMART 595 sq.ft. C.A.
1,5 - 2BHK REGULAR 690 sq.ft. C.A., 2,3,4 - 2BHK LARGE 725 sq.ft. C.A. 6,7, - 3BHK (2BALCONY) 950 sq.ft. C.A.
TYPE 1
TYPE 2
CLUB HOUSE VIEWS CENTRAL RG VIEWS TYPE 1
15
SPORTS ARENA HUB
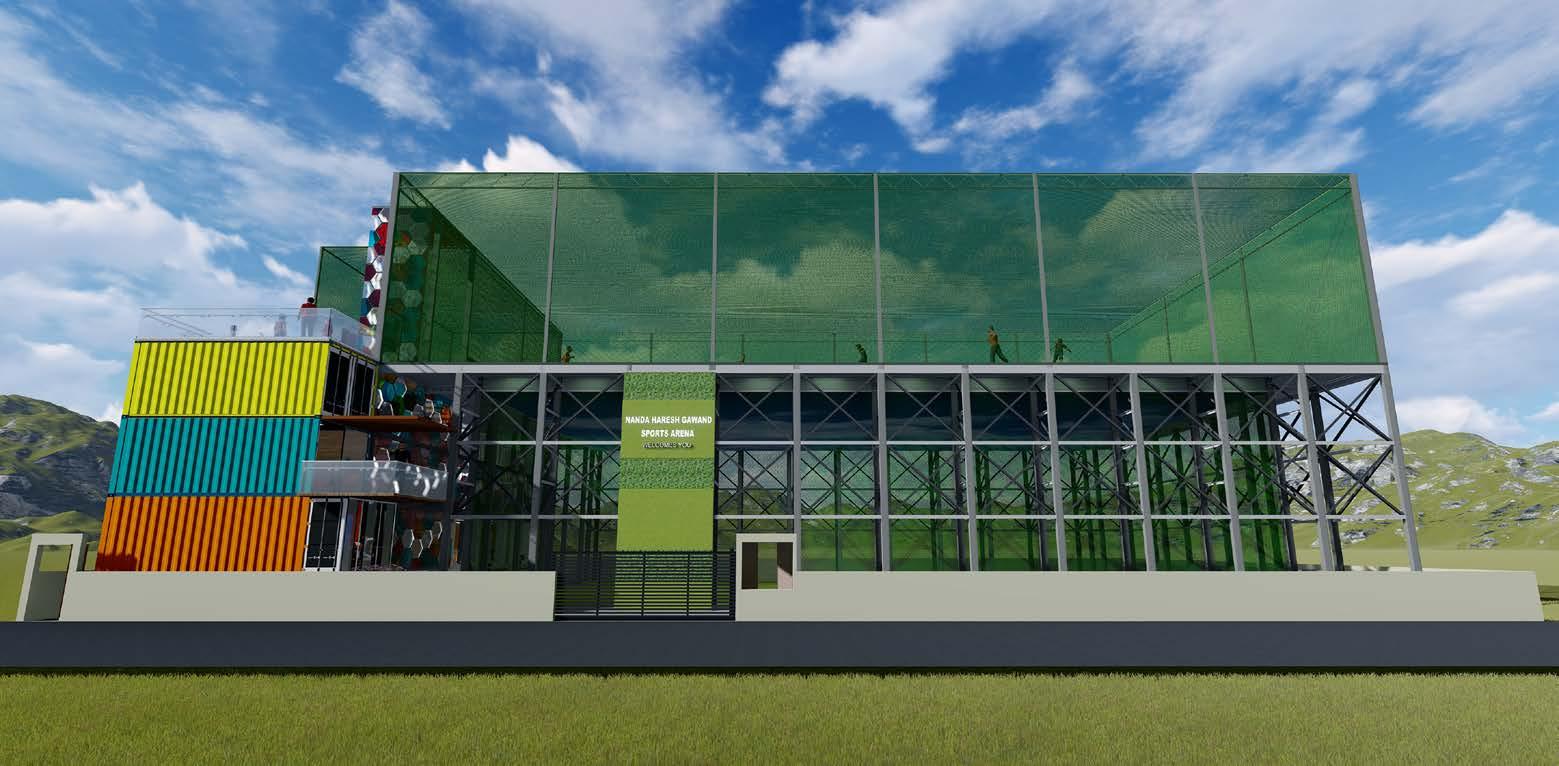
January 2022 - at present | Project head for Yakshashri Architects
Type : Public use & Sports
PROJECT BRIEF
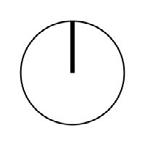
The aim was to achieve a sustainable design solution for for the given brief of having leisure space for public use and probably the first ever multilevel sports turf in India which would be a signature design for future frenchise of the company within Maharashtra. The idea was developed by using shipping containers as a design module due to its design flexibility, high durability and strength, transportation versatility, ease of execution on site and low costing, makinig it highly sustainable as a structural material.
RESPONSIBILITIES
Representing the company as the project Architect by producing and presenting concept drawings, design development drawings to the client and vendors for technical & structural specifications, guiding the in-house team for progressive work during various design stages.
The project aims to be completed in the mid of 2023.
Parking space to be amalgamated on approval 5,246SQ.FT
- Turf area 7,200 SQ.FT.
- Container space 2,800 SQ.FT.
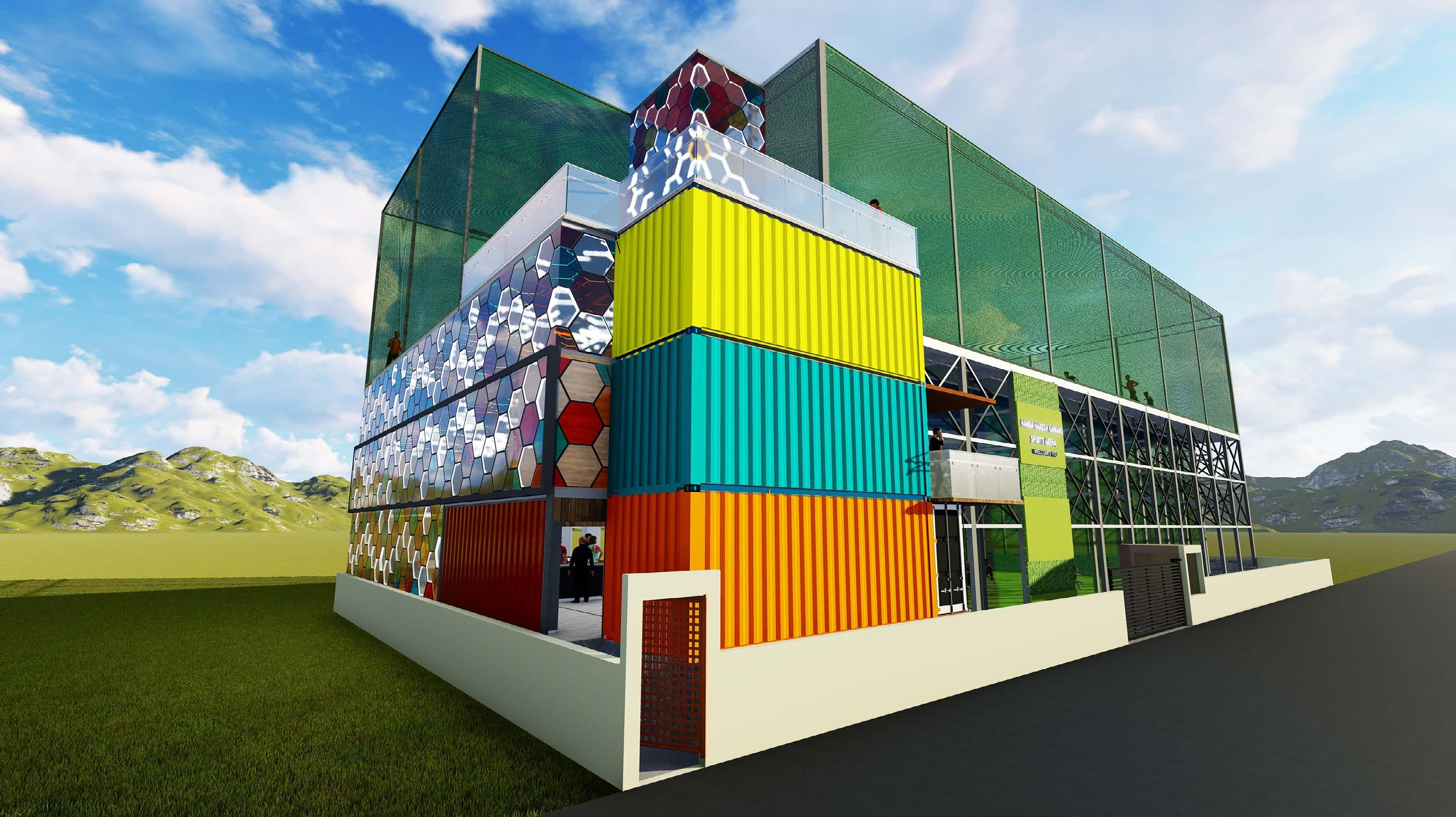
NET PLOT AREA 15,246SQ.FT. (0.35 Acre)
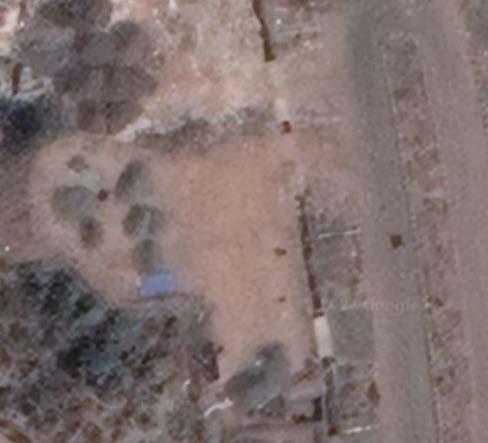
The site is located in the vicinity of the dense footprint of residential and commercial complexes in Thane, being easily accessible by 30m wide road and approximately 1,270m from the main road at its west.
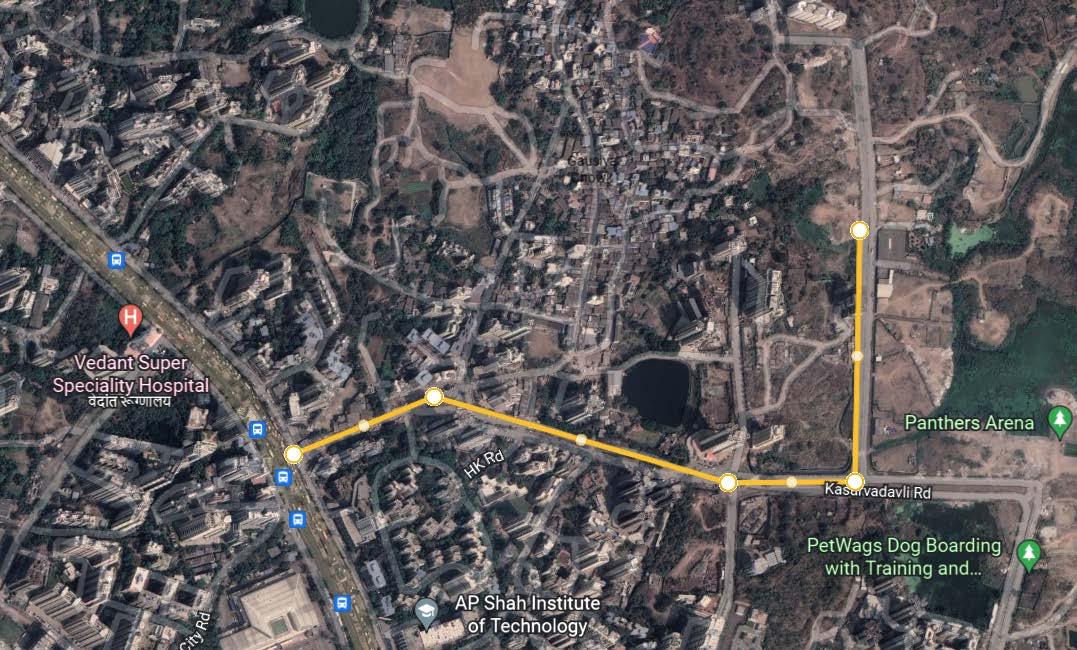

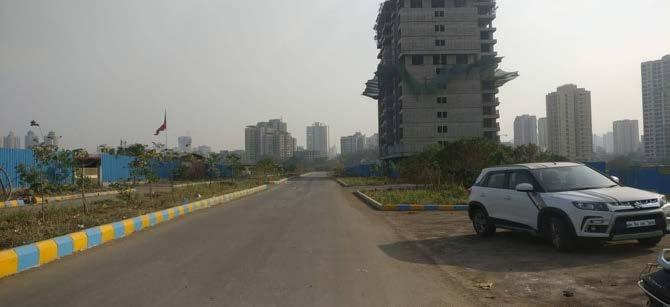
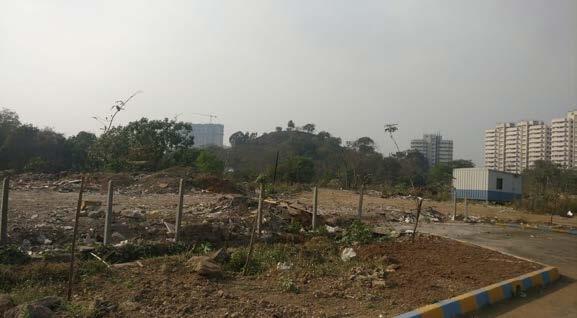
A B C N
16
30m wide Ghodbunder Rd Kasarvadavali bus stop Proposed site 15,246 sq.ft.
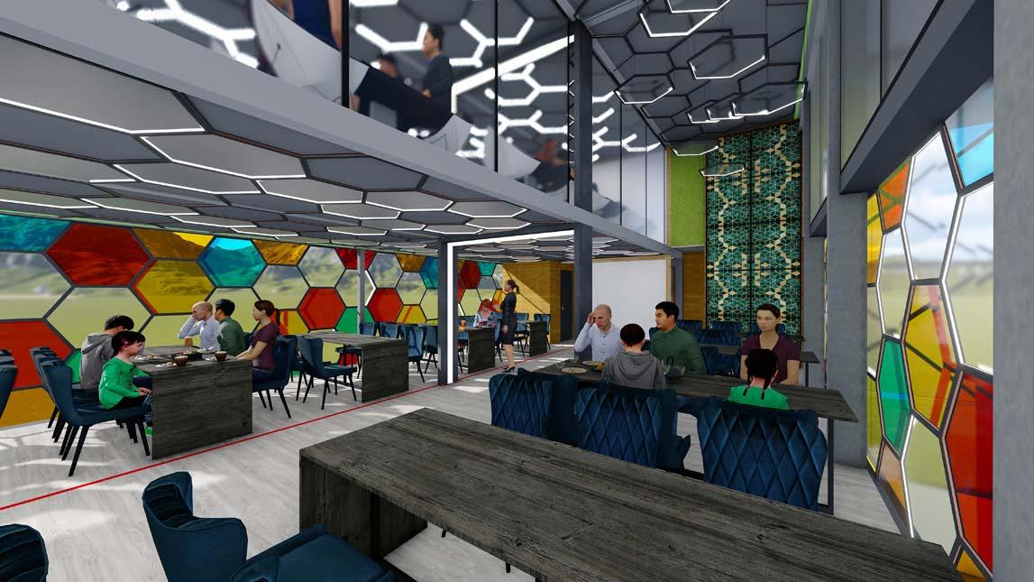
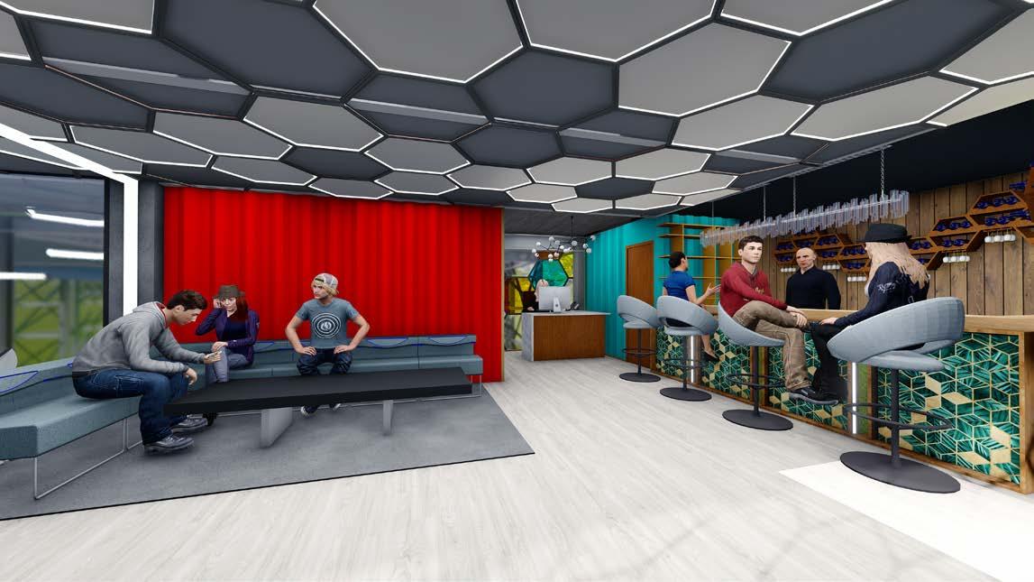
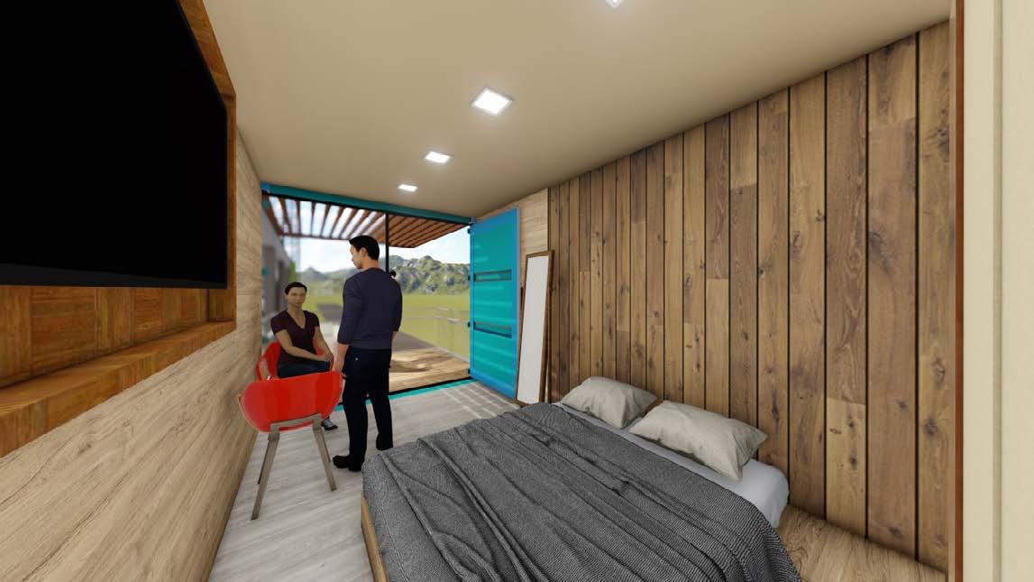

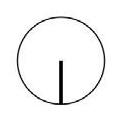
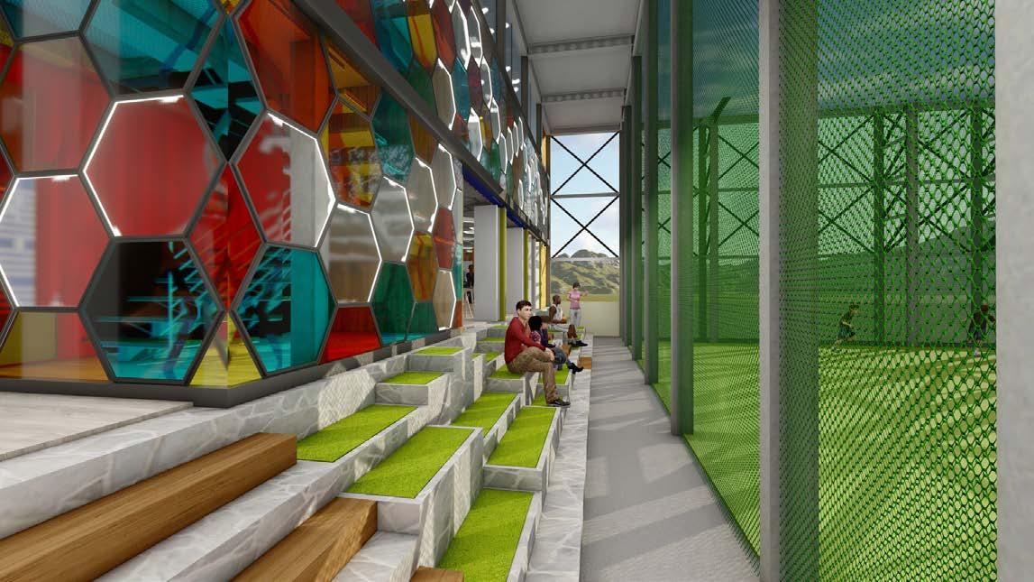
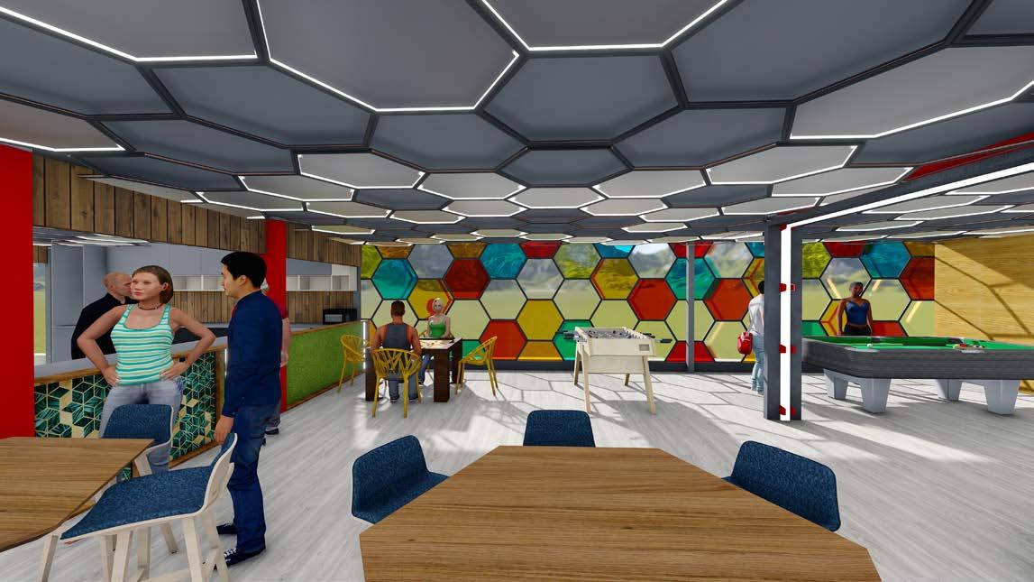
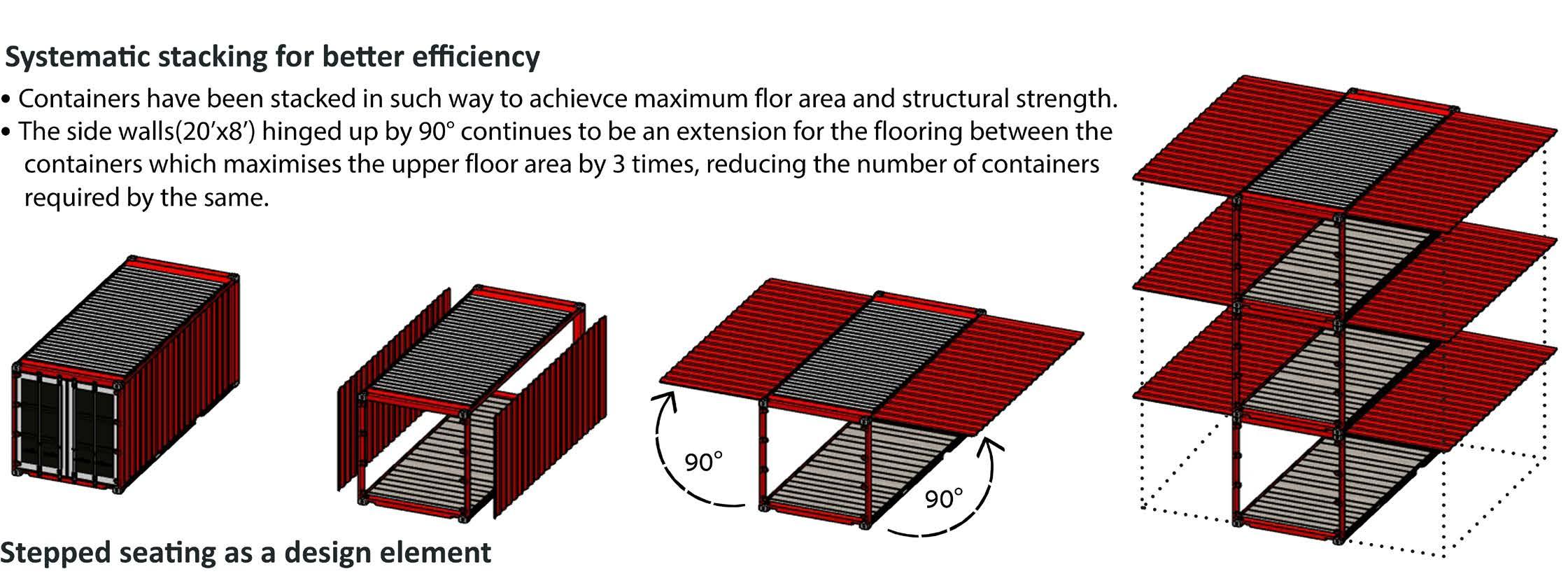



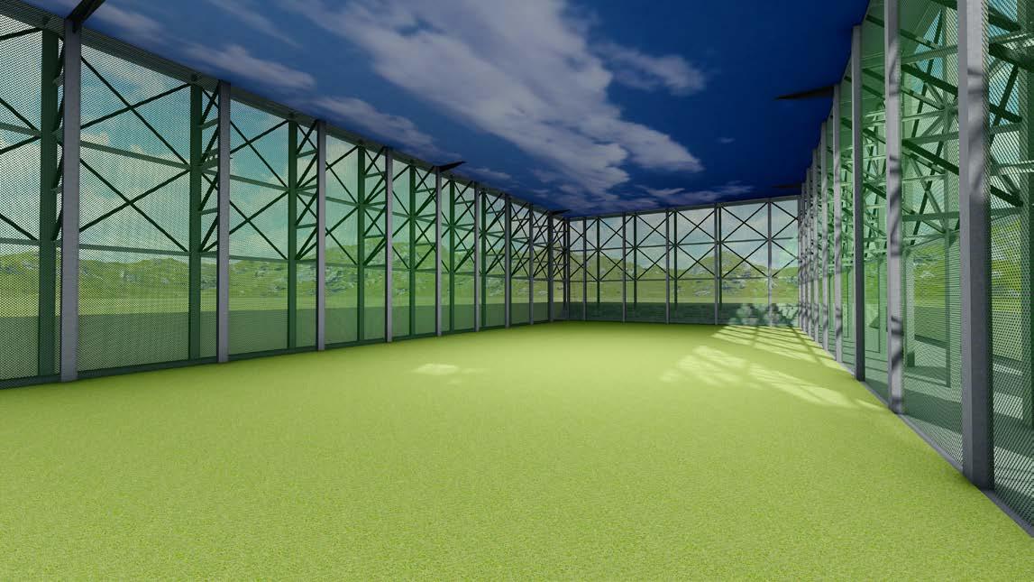
DOUBLE HEIGHTED DINING AREA BAR SPACE LOUNGE PERSONAL LIVING QUARTERS 17 5 3 2 1 4 6 N STEPPED SITTING VIEW SPORTS LOUNGE AND CAFE LOWER TURF VIEW CONCEPT DEVELOPMENT
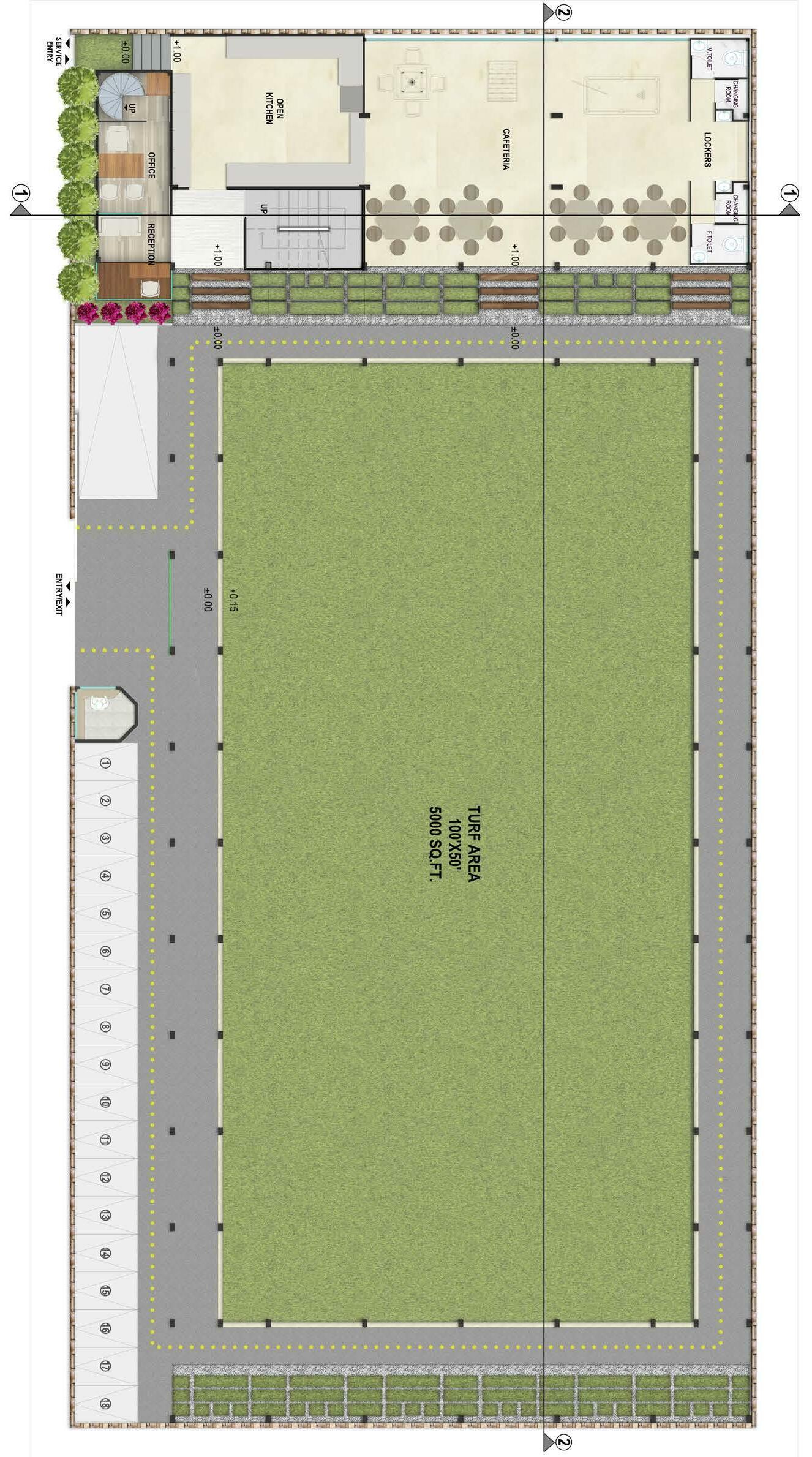
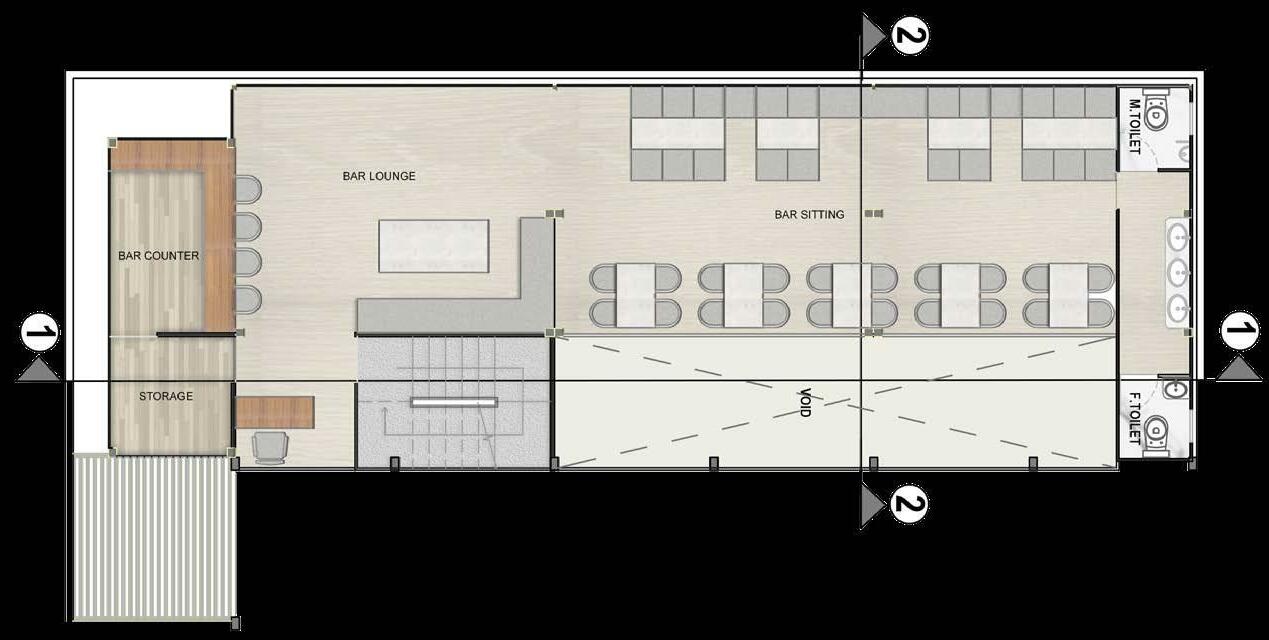
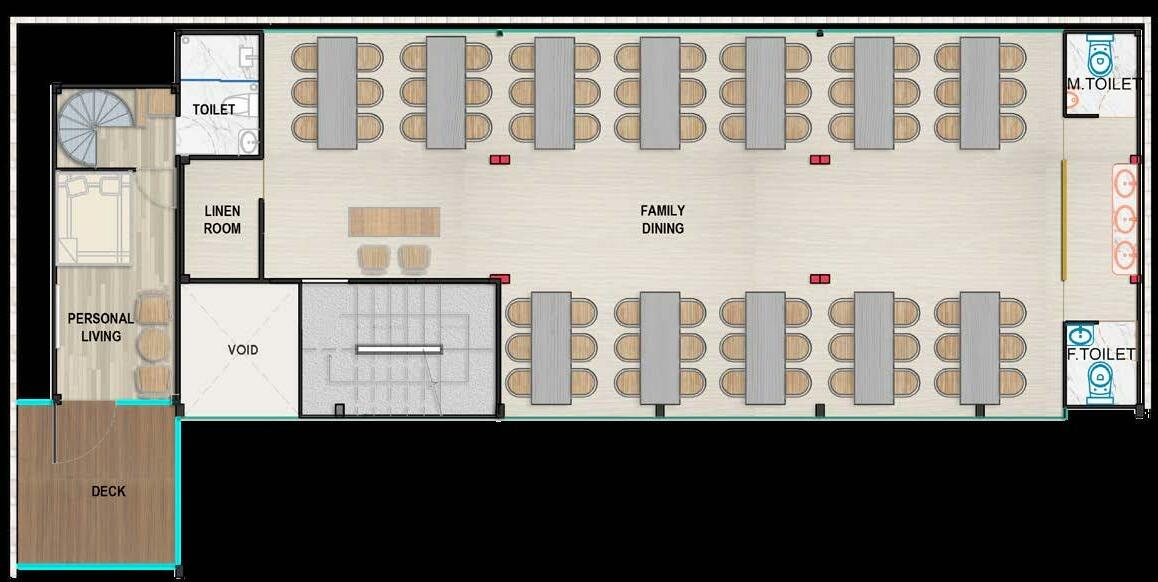
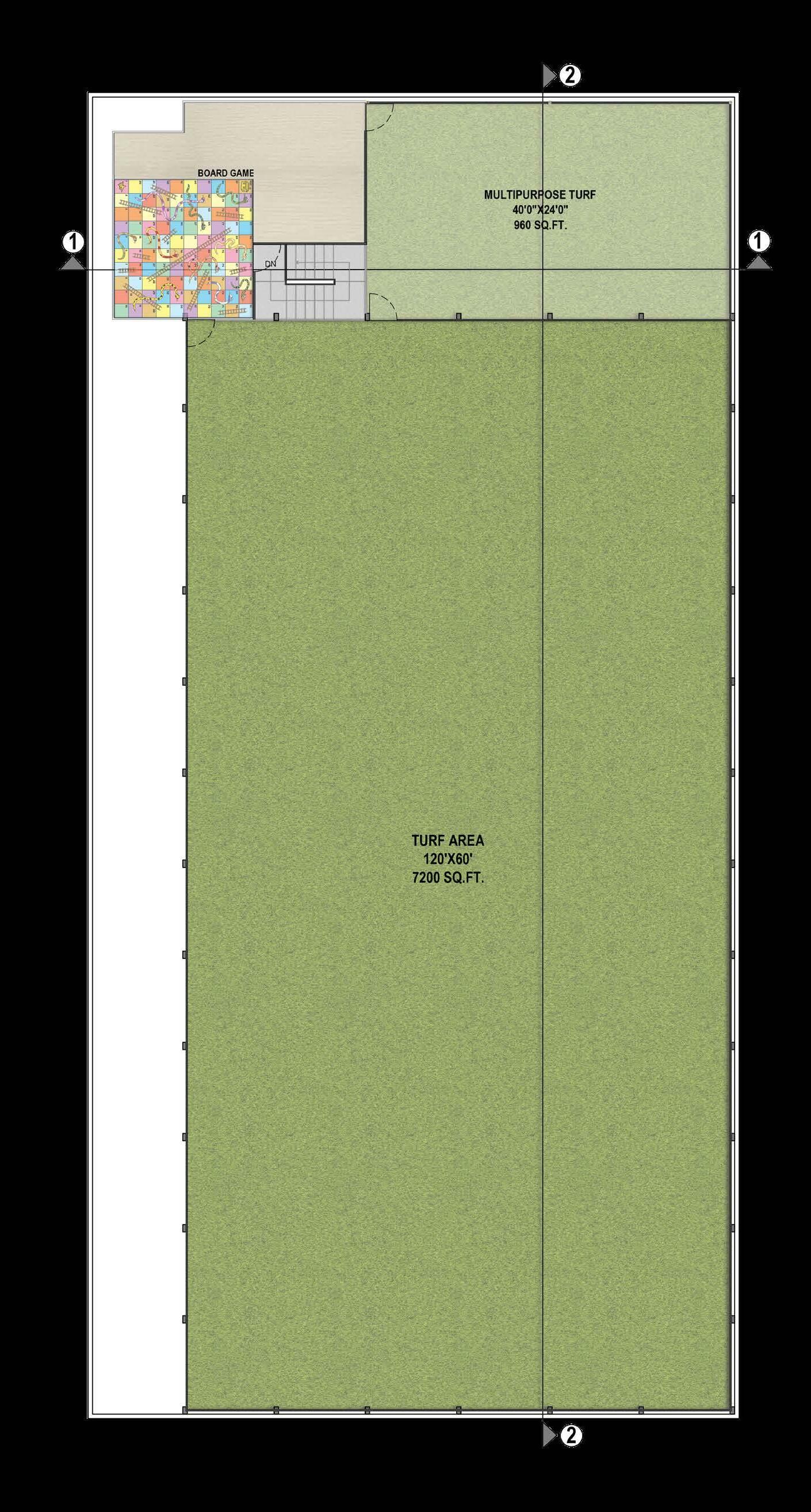
1. Reception 2. Office 3. Open kitchen 4. Sports cafe/lounge 5. Lockers/Toilets 6. Lower turf (5000 Sq.Ft.) GROUND FLOOR PLAN 18 2.59 2.59 2.59 16.23 0.86 2.00 GROUND FLOOR 1ST FLOOR 2ND FLOOR TERRACE +1.74M +3.54M +8.82M +8.73M +8.73M PERSONAL LIVING OFFICE LOUNGE AREA LOUNGE AREA TURF AREA CAFETERIA 150MM THICK CMP. WALL 450MMX 450MM P.C.C. STUDS FINISHED REAR END FRAME FRONT END FRAME ALUMINIUM PROFILE LIGHTS APD. EXPOSED SIDE WALL PANEL RARE END FRAME SINGLE PANEL WOODEN DOOR GLASS RAILING AS PER DETAIL AL. PROFILE LIGHTS APD. FRONT END FRAME CONTAINER DOOR GLASS RAILING AS PER DETAIL 80X80MM THK. M.S. POST AL. PROFILE LIGHTS APD. 6.58 1.02 100X100MM THK. M.S. POST SECTION 1-1 G.L. Yakshashri Architects 2.59 2.59 2.59 7.60 0.86 CAFETERIA FAMILY DINING LOUNGE AREA MULTIPURPOSE TURF TURF AT TERRACE LVL. TURF AT GROUND LVL. D1 D5 D6 D4 D7 D2 D3 SECTION 2-2 100X100MM THK. M.S. POST TURF NETTING 100X100MM THK. M.S. POST M.S. BRACING AS PER DESIGN AL. PROFILE LIGHTS APD. GLASS RAILING AS PER DESIGN GROUND FLOOR 1ST FLOOR 2ND FLOOR TERRACE 150MM THICK CMP. WALL 450MMX 450MM P.C.C. STUDS G.L. TURF NETTING 15MM THK. BOARDING 25MM THK. GUSSET PLATE 25MM Ø BOLT 100X100MM THK. M.S. POST M.S. FLOOR PANEL M.S. C-CHANNEL APD. TOP SIDE RAIL WIRE HANGERS AL. PROFILE LIGHTS APD. 15MM THK. WOODEN BOARDING M.S. FLOOR PANEL REAR END FRAME C. FITTINGS 180X160MM L-ANGLE M.S. PIPE APD. 15MM THK. WOODEN BOARDING M.S. FLOOR PANEL 40MM THK COLLAPSIBLE DOOR 150X250MM THK. M.S. COLUMNS 25MMØ BOLT 25MM THK. GI ANGLE CLEAT M.S. I-BEAM 250X250MM 50MM THK DOOR FRAME L-ANGLE M.S. BRACING APD. DETAIL1 DETAIL 2 DETAIL 3 L-ANGLE M.S. PIPE APD. 150X150MM THK. M.S. POST 25MM THK. GUSSET PLATE TURF FLOORING APD. 25MMØ BOLT 150X300MM M.S. GIRDER 120X600MM FABRICATED M.S. C-SECTIONS MDF PANEL WITH SKY PRINT M.S. ANGLE PLATES DETAIL 4 BOTTOM SIDE RAIL WIRE HANGERS 15MM THK. WOODEN BOARDING TOP SIDE RAIL CROSS MEMBER C. FITTINGS 180X160MM M.S. FLOOR PANEL BOTTOM SIDE RAIL 15MM THK. WOODEN BOARDING CROSS MEMBER C. FITTINGS 180X160MM M.S. FLOOR PANEL P.C.C. STUDS 600X600MM DETAIL 7 DETAIL 5 L-ANGLE M.S. PIPE APD. 150X150MM THK. M.S. POST 25MM THK. GUSSET PLATE TURF FLOORING APD. 25MMØ BOLT 150X300MM M.S. GIRDER 120X600MM FABRICATED M.S. C-SECTIONS MDF PANEL WITH SKY PRINT M.S. ANGLE PLATES DETAIL 4 Yakshashri Architects 3 1 4 5 6 7 2 1. Reception 2. Storage 3. Bar counter 4. Bar lounge 5. Bar seatings 6. M&F Toilets 7. Double height void SECOND FLOOR PLAN 6 5 4 3 1 2 1. Personal living 2. Viewing deck 3. P. Toilet 4. Linen room 5. Family lounge 6. M&F Toilets FIRST FLOOR PLAN 1 5 4 3 2 1 6 2 3 1. Board game 2. Multipurpose turf 3. Upper turf (7200 Sq.Ft.) TERRACE FLOOR PLAN
ORCHID CENTRE COMMERCIAL PROJECT, PUNE
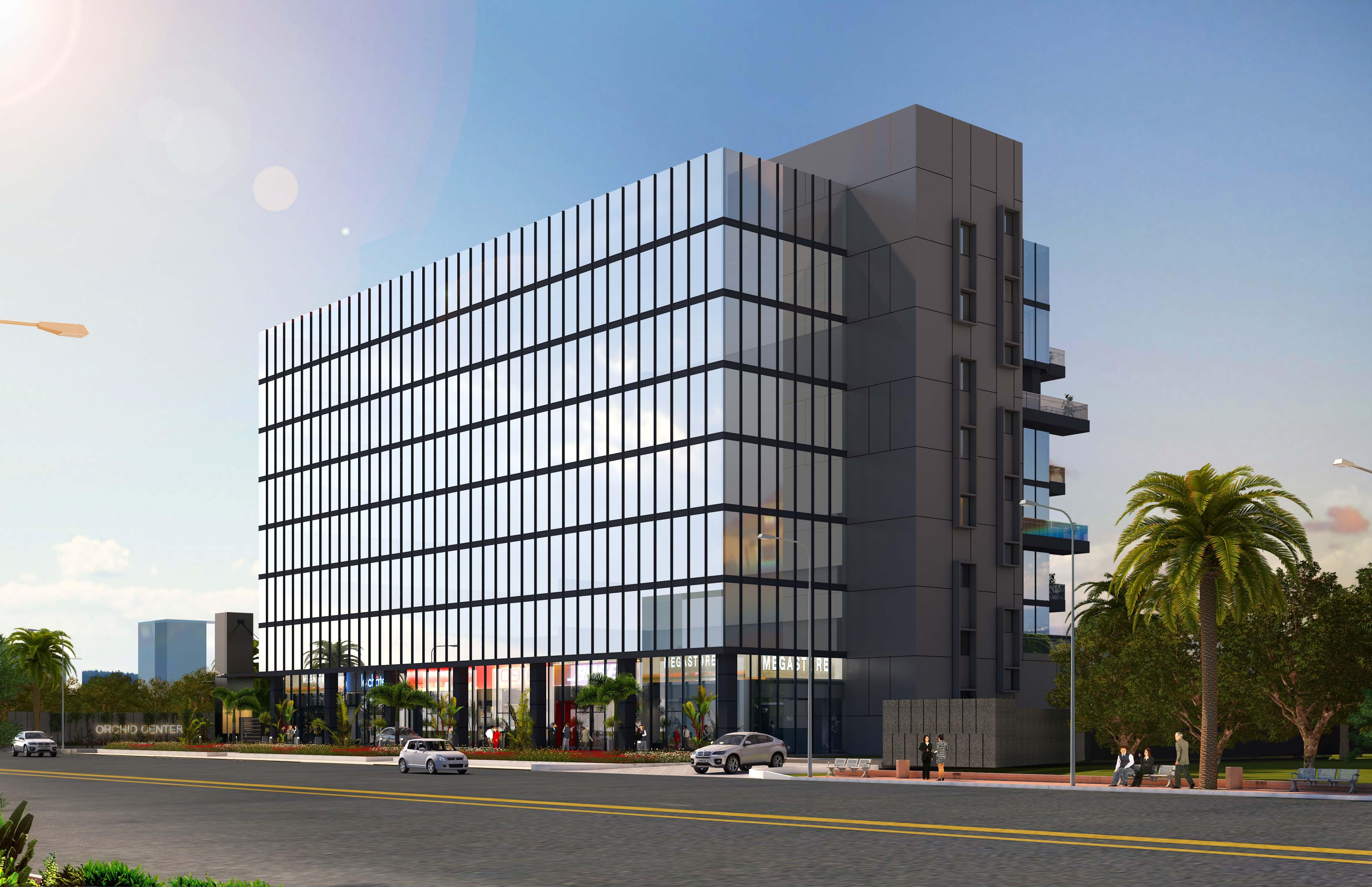
INDIVIDUAL | PROFESSIONAL WORK AT MQA AUGUST 2018 - January 2019 | STATUS : COMPLETED
ROESPONSIBILITIES
Planning and designing the entire scheme of the project with respect to its site development, building elevation design, lobby interior design and detailing. Producing working drawings for coordinating with MEP & HVAC consultants for design execution, 3D renders and views.
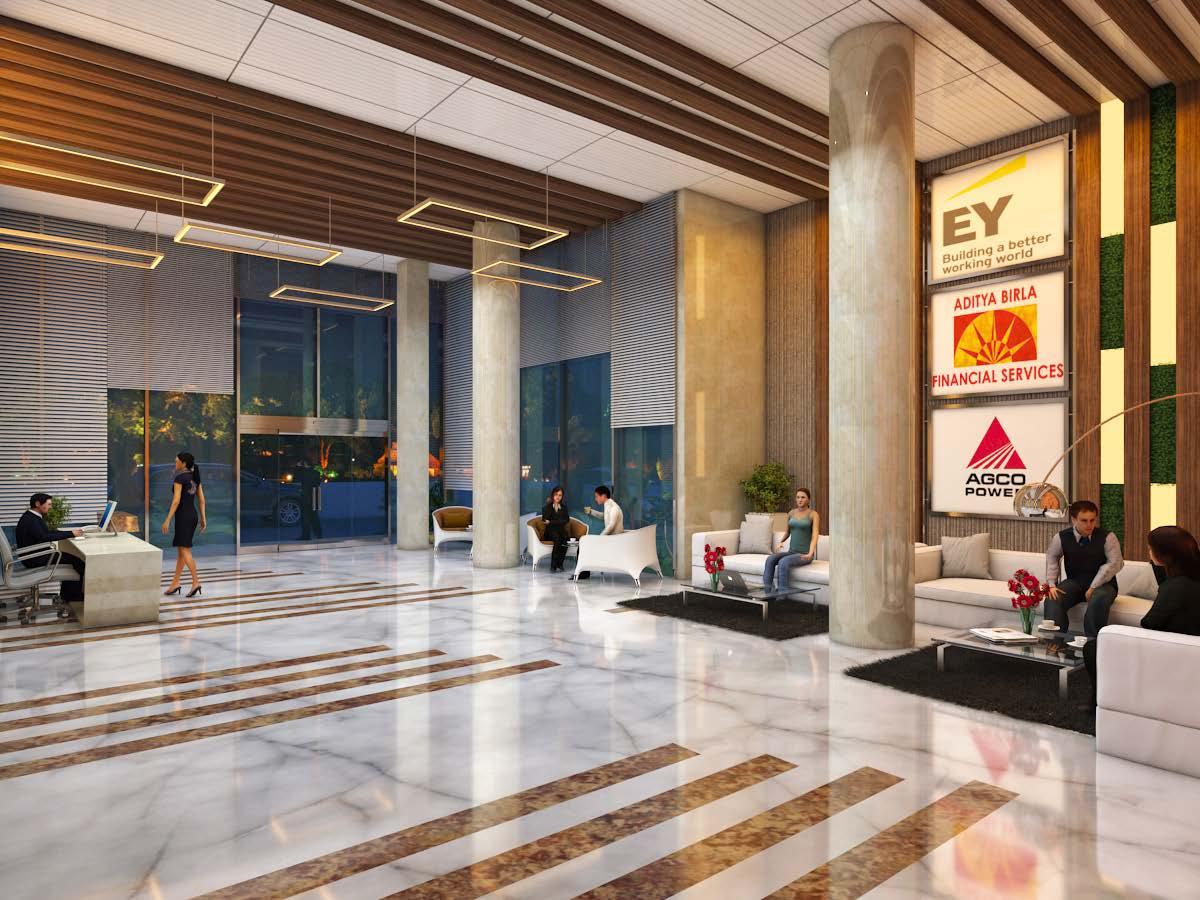
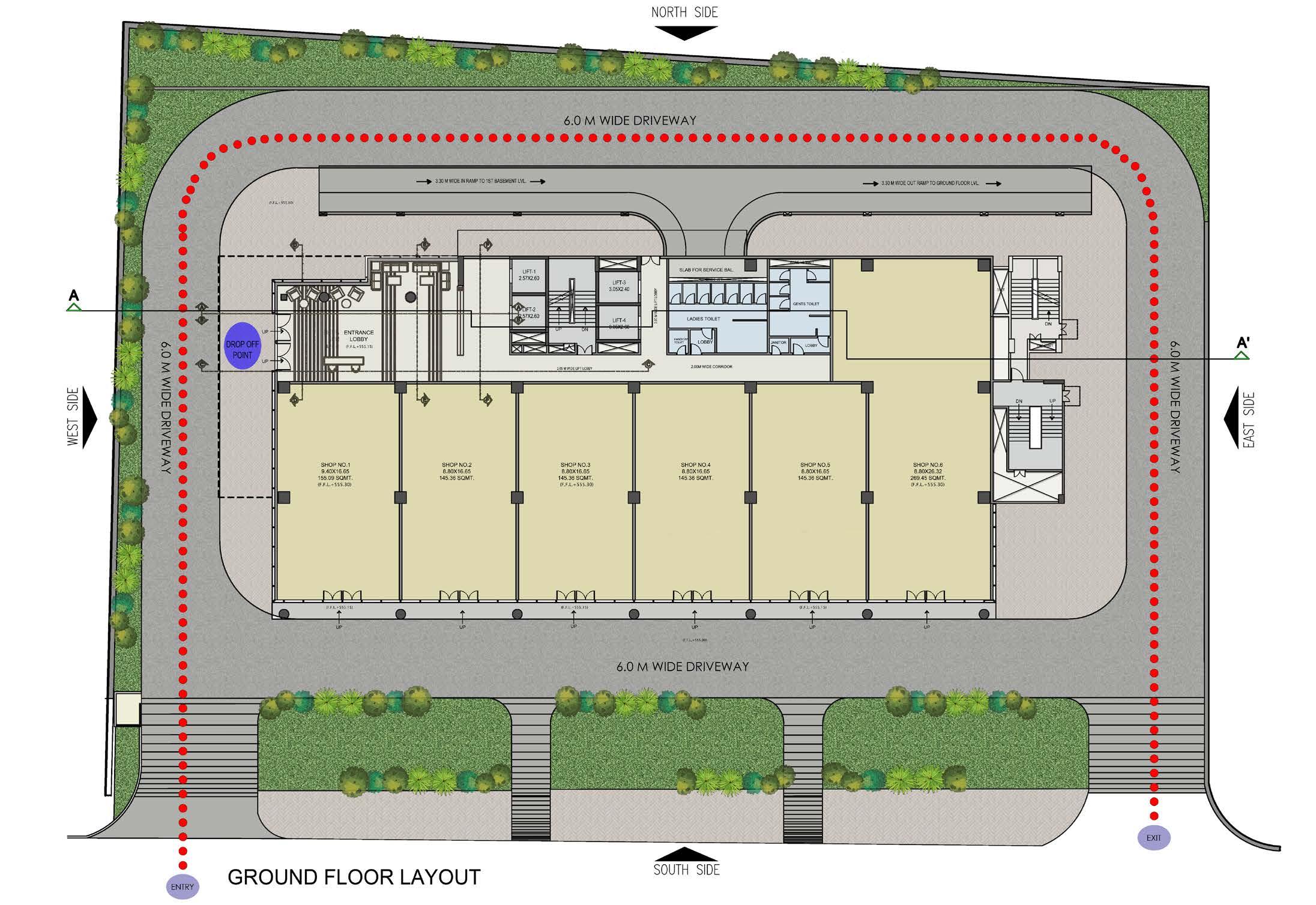





















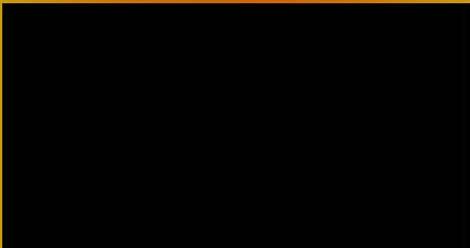






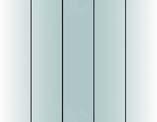
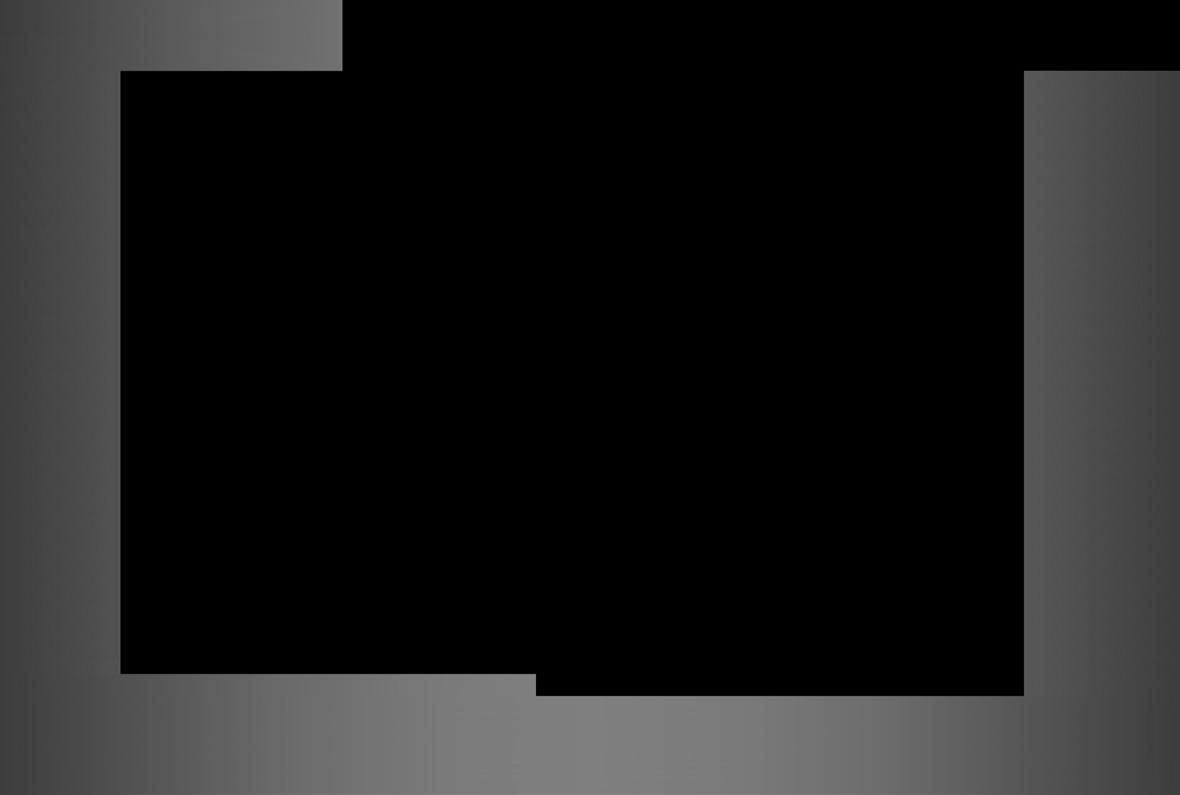

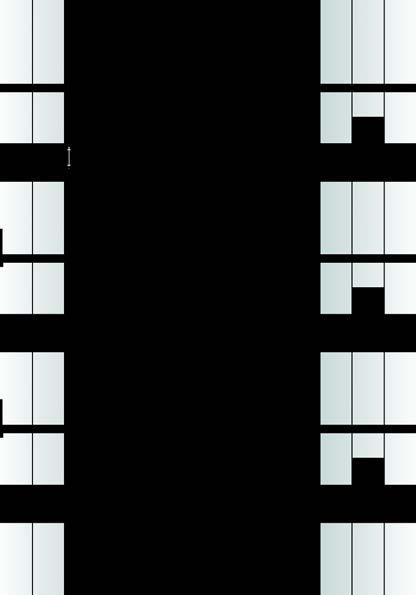






1ST FLOOR PLINTH LEVEL LIFT ELEVATOR SECTION A-A 1ST FLOOR PLINTH LEVEL LIFT ELEVATOR SECTION B-B 1ST FLOOR PLINTH LEVEL SECTION C-C WALL FINISHED WITH TEXTURE PAINT AS PER APP SAMPLE GYPSUM FALSE CEILING FINISHED WITH PAINT AS PER APP SAMPLE JALI AS PER DETAIL WALL FINISHED WITH MARBLE-1 AS PER APP SAMPLE ARTIFICIAL LANDSCAPE AS PER APP SAMPLE COLUMN FINISHED WITH MARBLE -2 AS PER APP SAMPLE DOOR AS PER DETAIL FLOOR FINISHED WITH TILE AS PER APP. SAMPLE GYPSUM FALSE CEILING FINISHED WITH TEXTURE PAINT AS PER APP SAMPLE LIGHT FIXTURE AS PER APP SAMPLE JALI AS PER DETAIL WALL FINISHED WITH MARBLE-1 AS PER APP SAMPLE ARTIFICIAL LANDSCAPE AS PER APP SAMPLE WOODEN MEMBER FINISHED WITH VENEER LIGHT FIXTURE AS PER APP SAMPLE RECEPTION TABLE AS PER DETAIL FLOOR FINISHED WITH TILE AS PER APP. SAMPLE GYPSUM FALSE CEILING FINISHED WITH TEXTURE PAINT AS PER APP SAMPLE GYPSUM FALSE CEILING FINISHED WITH PAINT AS PER APP SAMPLE FLOOR FINISHED WITH TILE AS PER APP. SAMPLE WOODEN MEMBER FINISHED WITH VENEER COLUMN FINISHED WITH MARBLE -2 AS PER APP SAMPLE WALL FINISHED WITH MARBLE-1 AS PER APP SAMPLE 1ST FLOOR PLINTH LEVEL SECTION E-E 1ST FLOOR PLINTH LEVEL SECTION F-F 1ST FLOOR PLINTH LEVEL SECTION D-D GYPSUM FALSE CEILING FINISHED WITH PAINT AS PER APP SAMPLE WALL FINISHED WITH TEXTURE PAINT AS PER APP SAMPLE WALL FINISHED WITH MARBLE-1 AS PER APP SAMPLE FLOOR FINISHED WITH TILE AS PER APP. SAMPLE LIFT DOOR OPENING LIGHT FIXTURE AS PER APP SAMPLE FLOOR FINISHED WITH TILE AS PER APP. SAMPLE JALI AS PER DETAIL WALL FINISHED WITH MARBLE-1 AS PER APP SAMPLE WOODEN MEMBER FINISHED WITH VENEER GYPSUM FALSE CEILING FINISHED WITH TEXTURE PAINT AS PER APP SAMPLE WOODEN MEMBER IN CEILING FINISHED WITH VENEER WOODEN MEMBER FINISHED WITH VENEER COLUMN FINISHED WITH MARBLE -2 AS PER APP SAMPLE GLASS AS PER SELECTION GYPSUM FALSE CEILING FINISHED WITH TEXTURE PAINT AS PER APP SAMPLE WALL FINISHED WITH MARBLE-1 AS PER APP SAMPLE GLASS DOOR AS PER SELECTION ORCHID CENTER COMMERCIAL AT PUNE BUILDING Firm Name and Address MANDVIWALA QUTUB & ASSOCIATES DATE ISSUE REV. PRODUCED BY AN AUTODESK STUDENT VERSION PRODUCED BY AN AUTODESK STUDENT VERSION 1ST FLOOR PLINTH LEVEL LIFT ELEVATOR SECTION B-B 1ST FLOOR PLINTH LEVEL SECTION C-C GYPSUM FALSE CEILING FINISHED WITH TEXTURE PAINT AS PER APP SAMPLE LIGHT FIXTURE AS PER APP SAMPLE JALI AS PER DETAIL WALL FINISHED WITH MARBLE-1 AS PER APP SAMPLE ARTIFICIAL LANDSCAPE AS PER APP SAMPLE WOODEN MEMBER FINISHED WITH VENEER LIGHT FIXTURE AS PER APP SAMPLE RECEPTION TABLE AS PER DETAIL FLOOR FINISHED WITH TILE AS PER APP. SAMPLE 1ST FLOOR 1ST FLOOR SECTION F-F GYPSUM FALSE CEILING FINISHED WITH PAINT AS PER APP SAMPLE WALL FINISHED WITH TEXTURE PAINT AS PER APP SAMPLE WALL FINISHED WITH MARBLE-1 AS PER APP SAMPLE FLOOR FINISHED WITH TILE AS PER APP. SAMPLE LIFT DOOR OPENING LIGHT FIXTURE AS PER APP SAMPLE JALI AS PER DETAIL WOODEN MEMBER FINISHED WITH VENEER GYPSUM FALSE CEILING FINISHED WITH TEXTURE PAINT AS PER APP SAMPLE WOODEN MEMBER IN CEILING FINISHED WITH VENEER ORCHID CENTER COMMERCIAL AT PUNE BUILDING PRODUCED BY AN AUTODESK STUDENT VERSION PRODUCED BY AN AUTODESK STUDENT VERSION PRODUCED BY AN AUTODESK STUDENT VERSION 1ST FLOOR LIFT ELEVATOR 1ST FLOOR PLINTH LEVEL LIFT ELEVATOR SECTION B-B 1ST FLOOR PLINTH LEVEL SECTION C-C GYPSUM FALSE CEILING FINISHED WITH PAINT AS PER APP SAMPLE GYPSUM FALSE CEILING FINISHED WITH TEXTURE PAINT AS PER APP SAMPLE LIGHT FIXTURE AS PER APP SAMPLE JALI AS PER DETAIL WALL FINISHED WITH MARBLE-1 AS PER APP SAMPLE ARTIFICIAL LANDSCAPE AS PER APP SAMPLE WOODEN MEMBER FINISHED WITH VENEER LIGHT FIXTURE AS PER APP SAMPLE RECEPTION TABLE AS PER DETAIL FLOOR FINISHED WITH TILE AS PER APP. SAMPLE GYPSUM FALSE CEILING FINISHED WITH TEXTURE PAINT AS PER APP SAMPLE GYPSUM FALSE CEILING FINISHED WITH PAINT AS PER APP SAMPLE FLOOR FINISHED WITH TILE WOODEN MEMBER FINISHED WITH VENEER COLUMN FINISHED WITH MARBLE -2 AS PER APP SAMPLE WALL FINISHED WITH MARBLE-1 AS PER APP SAMPLE 1ST FLOOR PLINTH LEVEL SECTION E-E 1ST FLOOR PLINTH LEVEL SECTION F-F 1ST FLOOR AS PER APP. SAMPLE FLOOR FINISHED WITH TILE AS PER APP. SAMPLE JALI AS PER DETAIL WALL FINISHED WITH MARBLE-1 AS PER APP SAMPLE WOODEN MEMBER FINISHED WITH VENEER GYPSUM FALSE CEILING FINISHED WITH TEXTURE PAINT AS PER APP SAMPLE WOODEN MEMBER IN CEILING FINISHED WITH VENEER WOODEN MEMBER FINISHED WITH VENEER GYPSUM FALSE CEILING FINISHED WITH TEXTURE PAINT AS PER APP SAMPLE ORCHID CENTER COMMERCIAL AT PUNE BUILDING PRODUCED BY AN AUTODESK STUDENT VERSION PRODUCED BY AN AUTODESK STUDENT VERSION PRODUCED BY AN AUTODESK STUDENT VERSION 1ST FLOOR PLINTH LEVEL LIFT ELEVATOR SECTION A-A 1ST FLOOR PLINTH LEVEL LIFT ELEVATOR SECTION B-B 1ST FLOOR PLINTH LEVEL SECTION C-C WALL FINISHED WITH TEXTURE PAINT AS PER APP SAMPLE GYPSUM FALSE CEILING FINISHED WITH PAINT AS PER APP SAMPLE JALI AS PER DETAIL WALL FINISHED WITH MARBLE-1 AS PER APP SAMPLE ARTIFICIAL LANDSCAPE AS PER APP SAMPLE COLUMN FINISHED WITH MARBLE -2 AS PER APP SAMPLE DOOR AS PER DETAIL FLOOR FINISHED WITH TILE AS PER APP. SAMPLE GYPSUM FALSE CEILING FINISHED WITH PAINT AS PER APP SAMPLE FLOOR FINISHED WITH TILE AS PER APP. SAMPLE WOODEN MEMBER FINISHED WITH VENEER COLUMN FINISHED WITH MARBLE -2 AS PER APP SAMPLE WALL FINISHED WITH MARBLE-1 AS PER APP SAMPLE PLINTH LEVEL SECTION E-E SECTION F-F 1ST FLOOR PLINTH LEVEL SECTION D-D GYPSUM FALSE CEILING FINISHED WITH PAINT AS PER APP SAMPLE WALL FINISHED WITH TEXTURE PAINT AS PER APP SAMPLE WALL FINISHED WITH MARBLE-1 AS PER APP SAMPLE FLOOR FINISHED WITH TILE AS PER APP. SAMPLE LIFT DOOR OPENING LIGHT FIXTURE AS PER APP SAMPLE FLOOR FINISHED WITH TILE AS PER APP. SAMPLE JALI AS PER DETAIL WALL FINISHED WITH MARBLE-1 AS PER APP SAMPLE WOODEN MEMBER FINISHED WITH VENEER GYPSUM FALSE CEILING FINISHED WITH TEXTURE PAINT AS PER APP SAMPLE WOODEN MEMBER IN CEILING FINISHED WITH VENEER WOODEN MEMBER FINISHED WITH VENEER COLUMN FINISHED WITH MARBLE -2 AS PER APP SAMPLE GLASS AS PER SELECTION GYPSUM FALSE CEILING FINISHED WITH TEXTURE PAINT AS PER APP SAMPLE WALL FINISHED WITH MARBLE-1 AS PER APP SAMPLE GLASS DOOR AS PER SELECTION PRODUCED BY AN AUTODESK STUDENT VERSION PRODUCED BY AN AUTODESK STUDENT VERSION ENTRANCE LOBBY VIEW ENTRANCE LOBBY SECTIONS MANDVIWALA QUTUB ASSOCIATES SECTION A-A' ORCHID CENTER COMMERCIAL AT PUNE BUILDING Scale 13-8-18 SECTION A-A' ENTRANCE LOBBY SHOP NO.5 CLEAR GREY TINTED GLASS CLEAR TINTED GLASS ZINC OR FUNDARMAX PANEL CLADDING PIT DEPTH PIT DEPTH CAPACITY GENTS TOILET OFFICE AREA (F.F.L.+555.00) OFFICE AREA OFFICE AREA CAPITAL SEEN IN ELEVATION ZINC OR FUNDARMAX PANEL CLADDING Scooter parking Drive way Drive way FIRE WATER TANK OFFICE AREA OFFICE AREA OFFICE AREA OFFICE AREA OFFICE AREA (F.F.L.+546.13) LADIES TOILET ramp OFFICE AREA OFFICE AREA OFFICE AREA OFFICE AREA OFFICE AREA OFFICE AREA OFFICE AREA OFFICE AREA OFFICE AREA OFFICE AREA LIFT LOBBY LIFT LOBBY LIFT LOBBY +561.08 F.F.L. 2ND FLOOR +564.98 F.F.L. 1ST FLOOR 3RD FLOOR 4TH FLOOR 5TH FLOOR 6TH FLOOR TERRACE FLOOR +568.88 F.F.L. +572.78 F.F.L. +576.68 F.F.L. +580.58 F.F.L. +584.48 F.F.L. Refuge DRIVEWAY LEVEL +555.15 F.F.L. 3900 3900 3900 3900 5930 3900 3900 40220 7000 T/PARA LVL. +588.28 F.F.L. T/BOXING LVL. +591.48 F.F.L. BALCONY DRIVEWAY LEVEL +551.21 F.F.L. DRIVEWAY LEVEL +546.66 F.F.L. 3940 4550 Project Name and Address TITLE Stamp ORCHID CENTER COMMERCIAL AT PUNE BUILDING (F.F.L.+555.00) SECTION A-A' CLEAR GREY TINTED GLASS CLEAR TINTED GLASS ZINC OR FUNDARMAX PANEL CLADDING O.H.T. PER Drive way (F.F.L.+555.00) ZINC OR FUNDARMAX PANEL CLADDING (F.F.L.+546.26) Scooter parking Drive PUMP ROOM +561.08 F.F.L. 2ND FLOOR +564.98 F.F.L. 1ST FLOOR 3RD FLOOR 4TH FLOOR 5TH FLOOR 6TH FLOOR TERRACE FLOOR +568.88 F.F.L. +572.78 F.F.L. +576.68 F.F.L. +580.58 F.F.L. +584.48 F.F.L. Refuge DRIVEWAY LEVEL +555.15 F.F.L. 3900 3900 3900 3900 5930 3900 3900 7000 T/PARA LVL. +588.28 F.F.L. T/BOXING LVL. +591.48 F.F.L. BALCONY DRIVEWAY LEVEL +551.21 F.F.L. DRIVEWAY LEVEL +546.66 F.F.L. 3940 4550 MANDVIWALA QUTUB ASSOCIATES Stamp ORCHID CENTER COMMERCIAL AT PUNE BUILDING NORTH SIDE ELEVATION A B C D E F G ZINC OR FUNDARMAX PANEL BLOCK WORK FINISHED WITH PAINT AS PER APP. SAMPLE GLASS RAILING AS PER DETAIL G.I./ ALUMINIUM LOUVERS AS PER DETAIL CLEAR TINTED GLASS ZINC OR FUNDARMAX PANEL +561.08 F.F.L. 2ND FLOOR +564.98 F.F.L. 1ST FLOOR 3RD FLOOR 4TH FLOOR 5TH FLOOR 6TH FLOOR TERRACE FLOOR +568.88 F.F.L. +572.78 F.F.L. +576.68 F.F.L. +580.58 F.F.L. +584.48 F.F.L. Refuge DRIVEWAY LEVEL +555.00 F.F.L. T/PARA LVL. +588.28 F.F.L. T/BOXING LVL. +591.48 F.F.L. 1:100 SECTION A-A NORTH SIDE ELEVATION 20
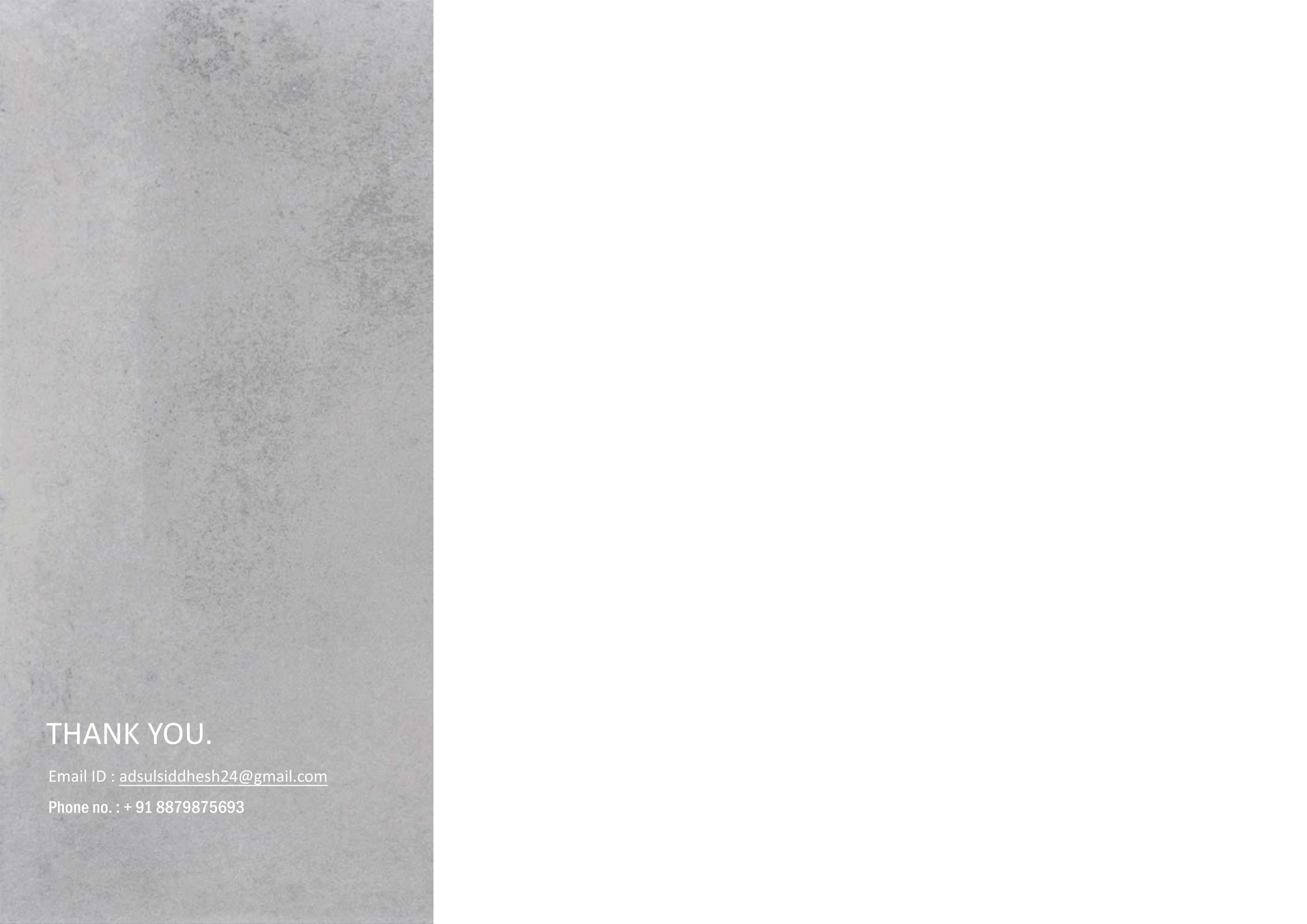


 Faculty : Prof. Rajratna Jadhav(guide) Prof. Vinit Mirkar
Faculty : Prof. Rajratna Jadhav(guide) Prof. Vinit Mirkar

































































































































































