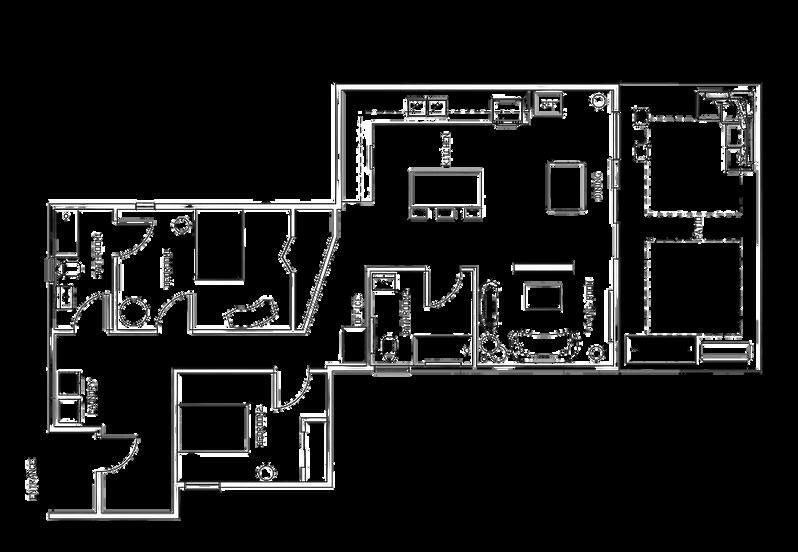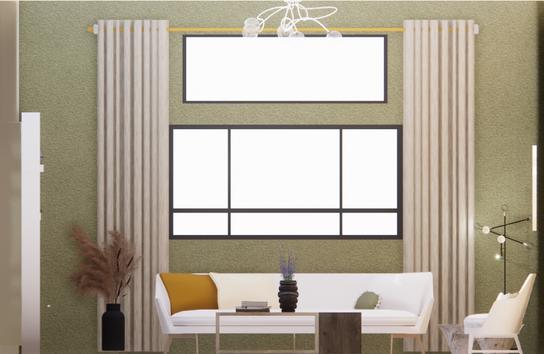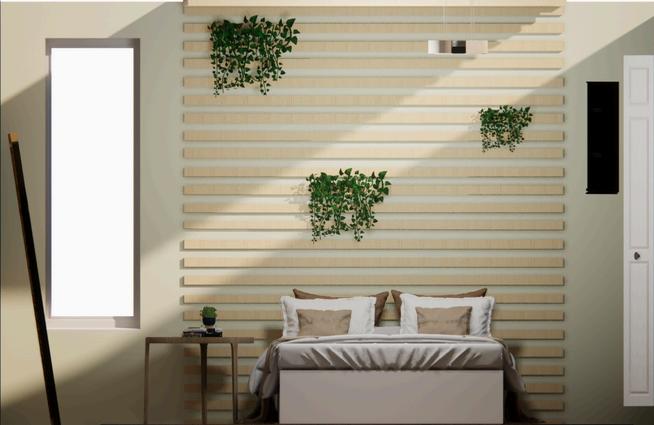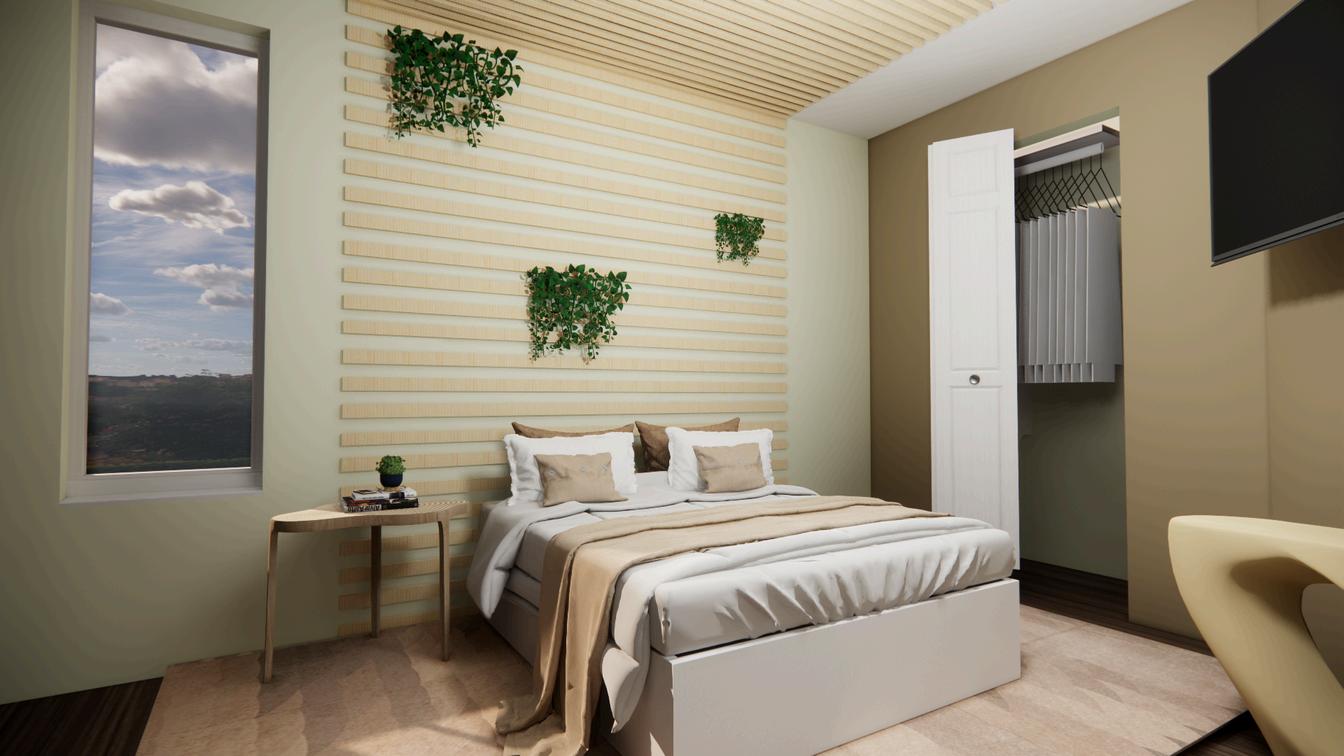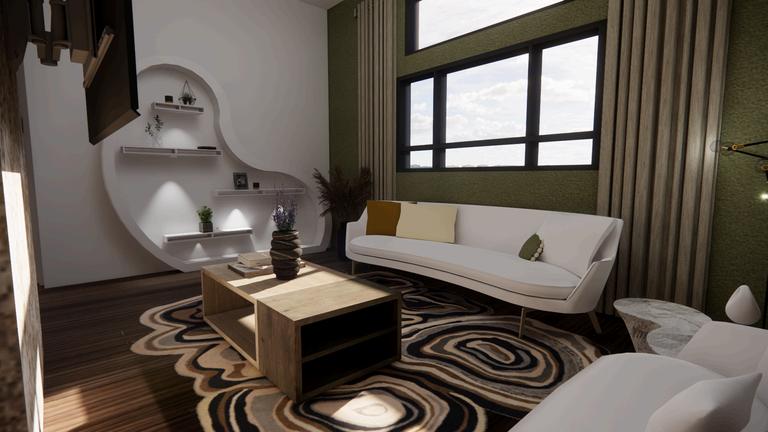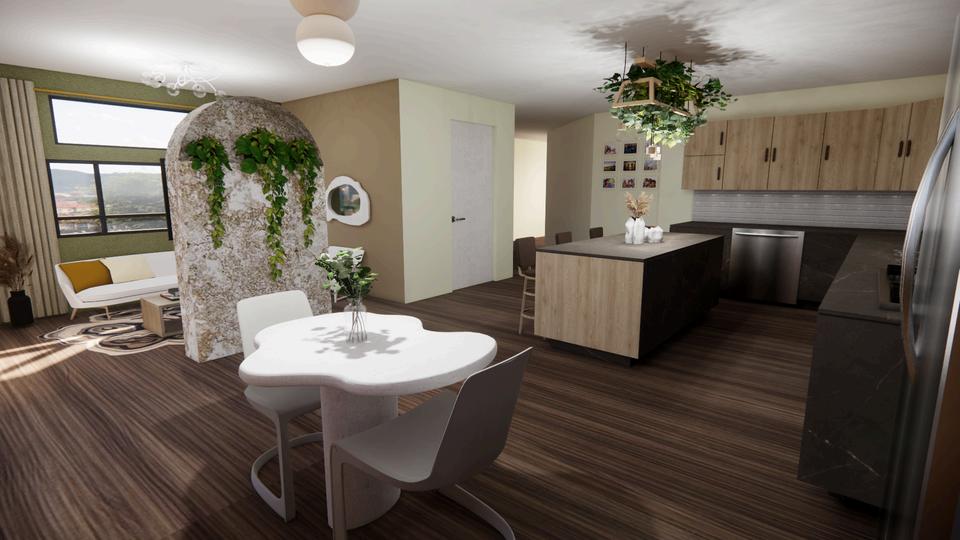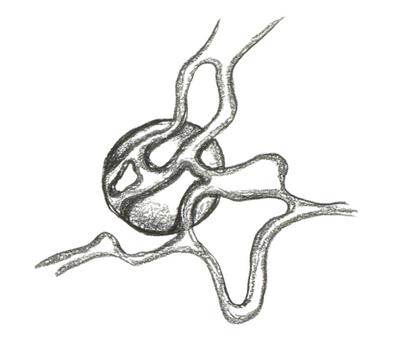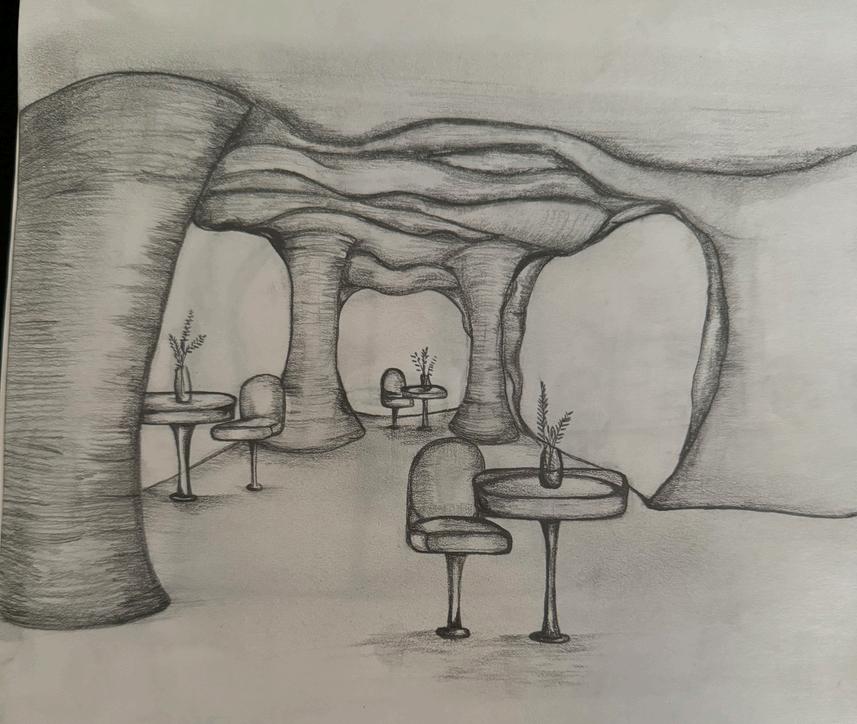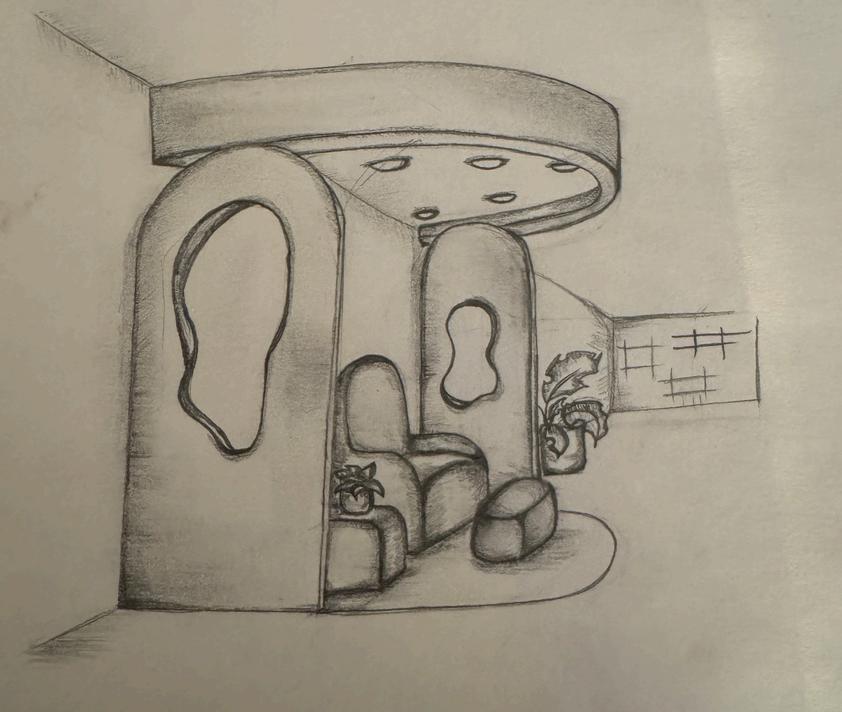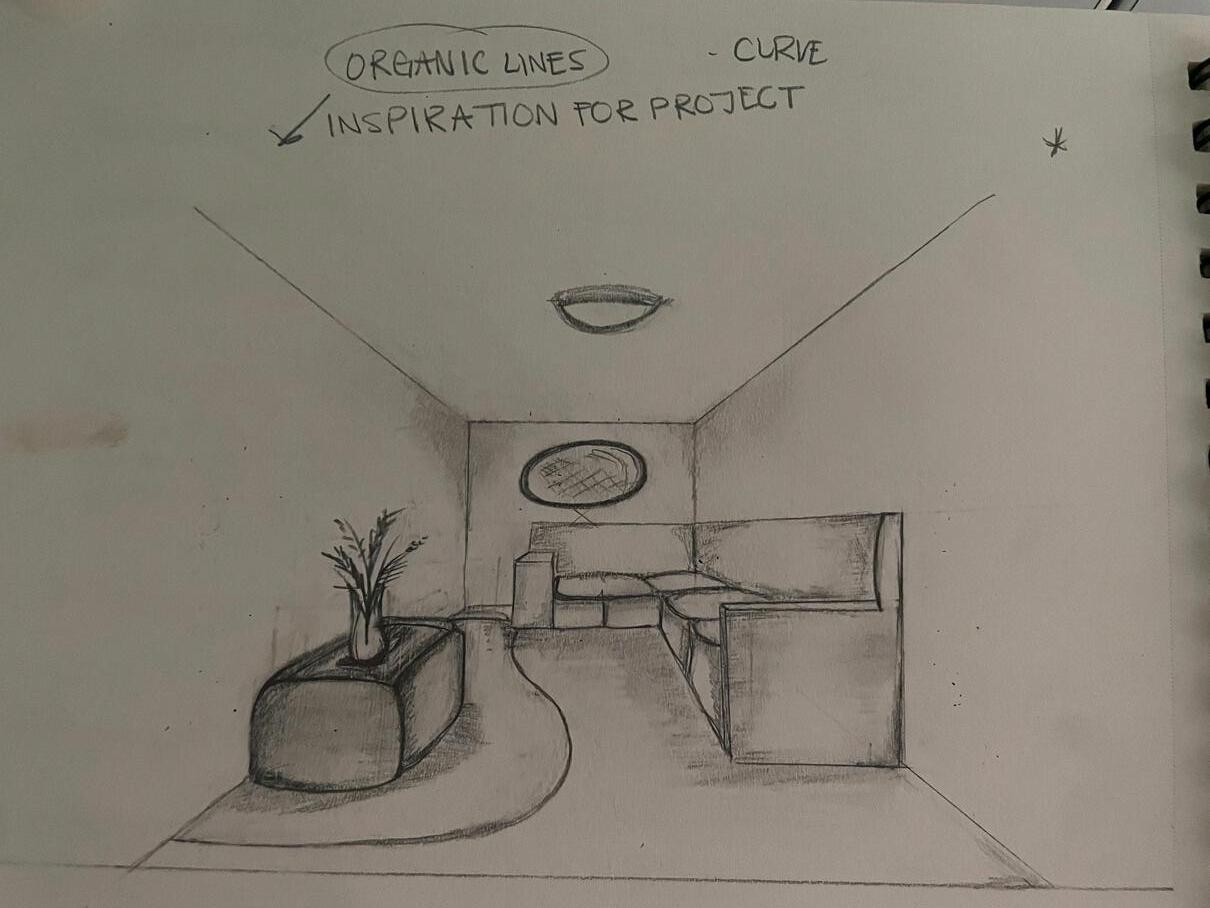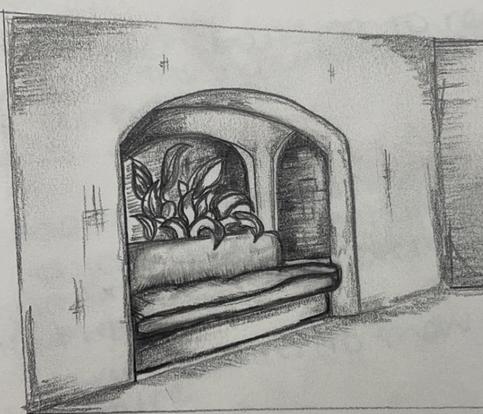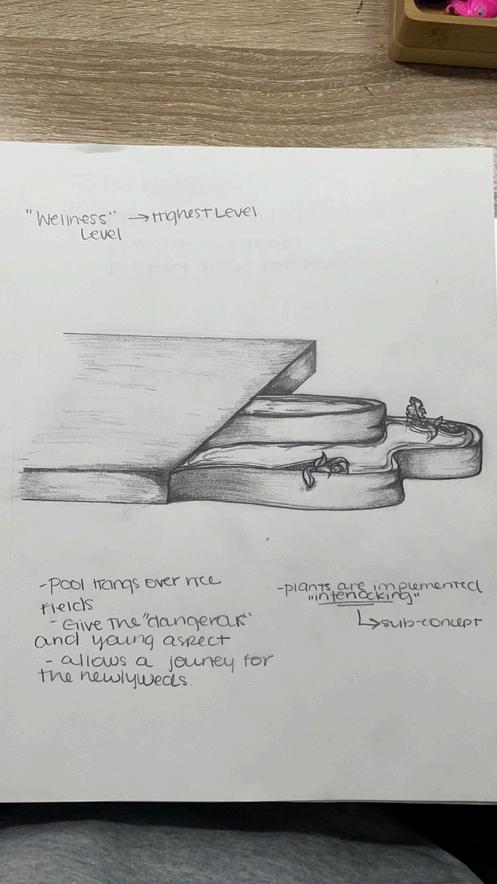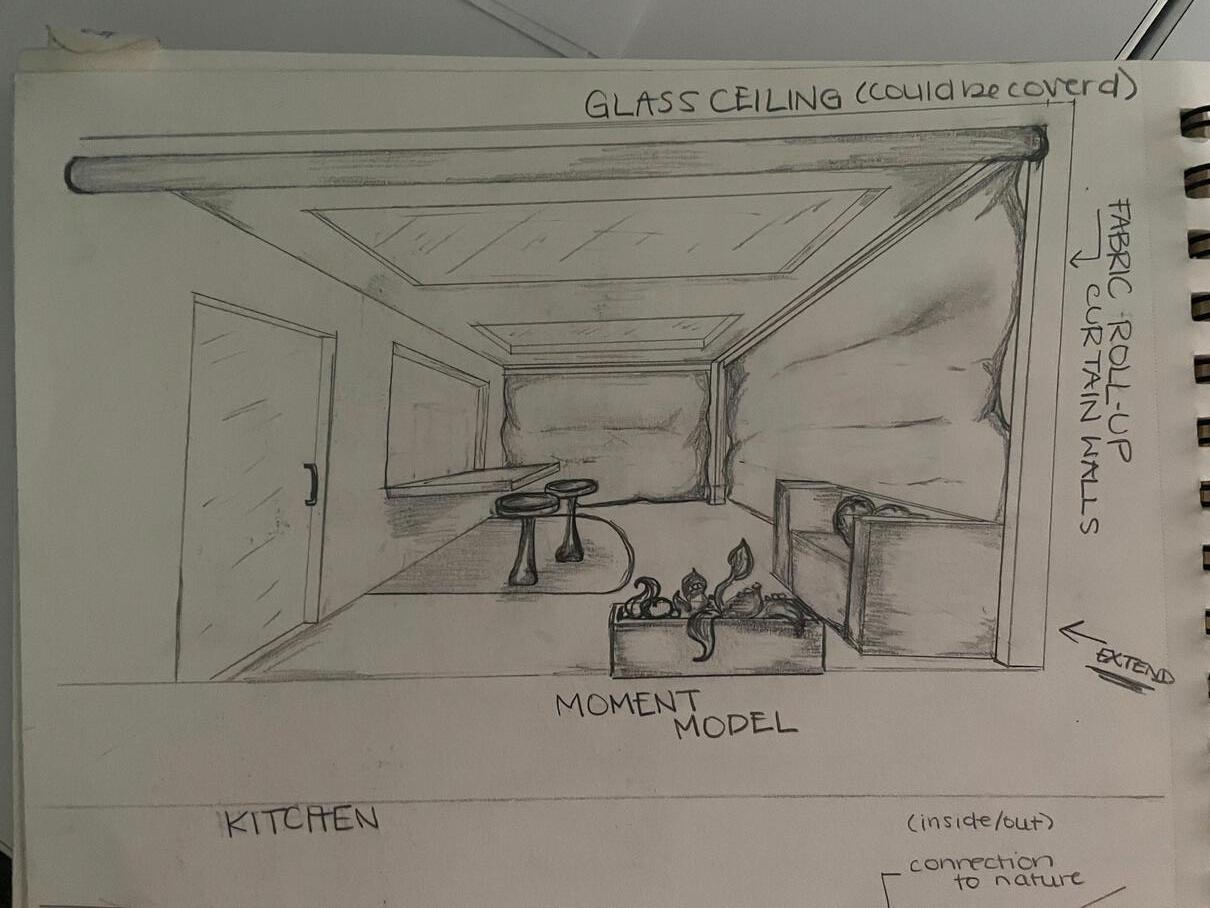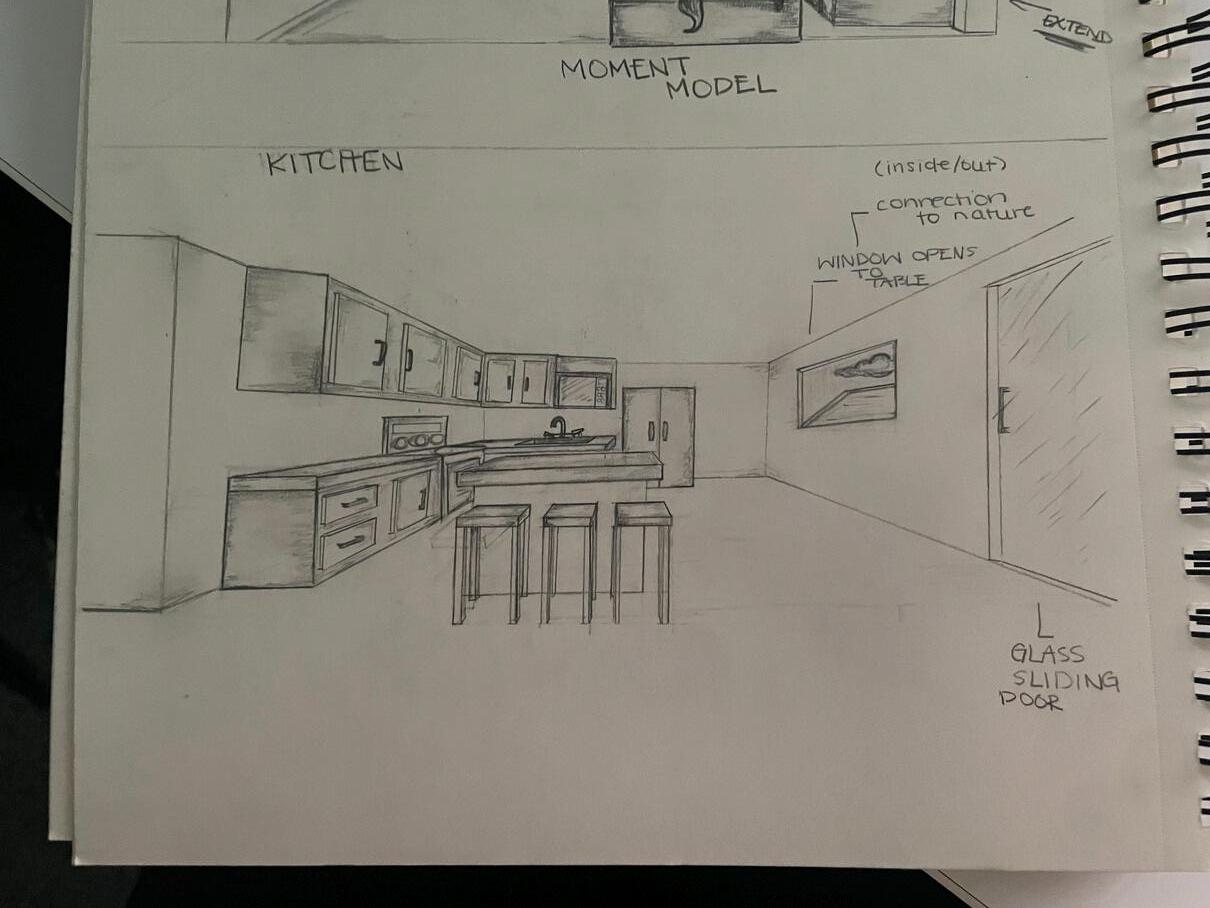PPORTFOLIO. ORTFOLIO.
V I C T O R I A R O M E R O V I C T O R I A R O M E R O V I C T O R I A R O M E R O
Hi, I’m Victoria Romero, a recent Interior Architecture and Design graduate from Colorado State University I’m a creative thinker with a passion for art, music, and dance each of which inspires the imaginative and balanced approach I bring to design My work focuses on creating spaces that support mental and physical well-being. One of my most meaningful projects was designing a cancer rehabilitation center aimed at comfort, healing, and inspiration.
EDUCATION
UndergraduateDegreeInteriorArchitectureandDesign
720-470-1037
vr.lauren2001@gmail.com 5095 E 117 Dr Thornton, CO th
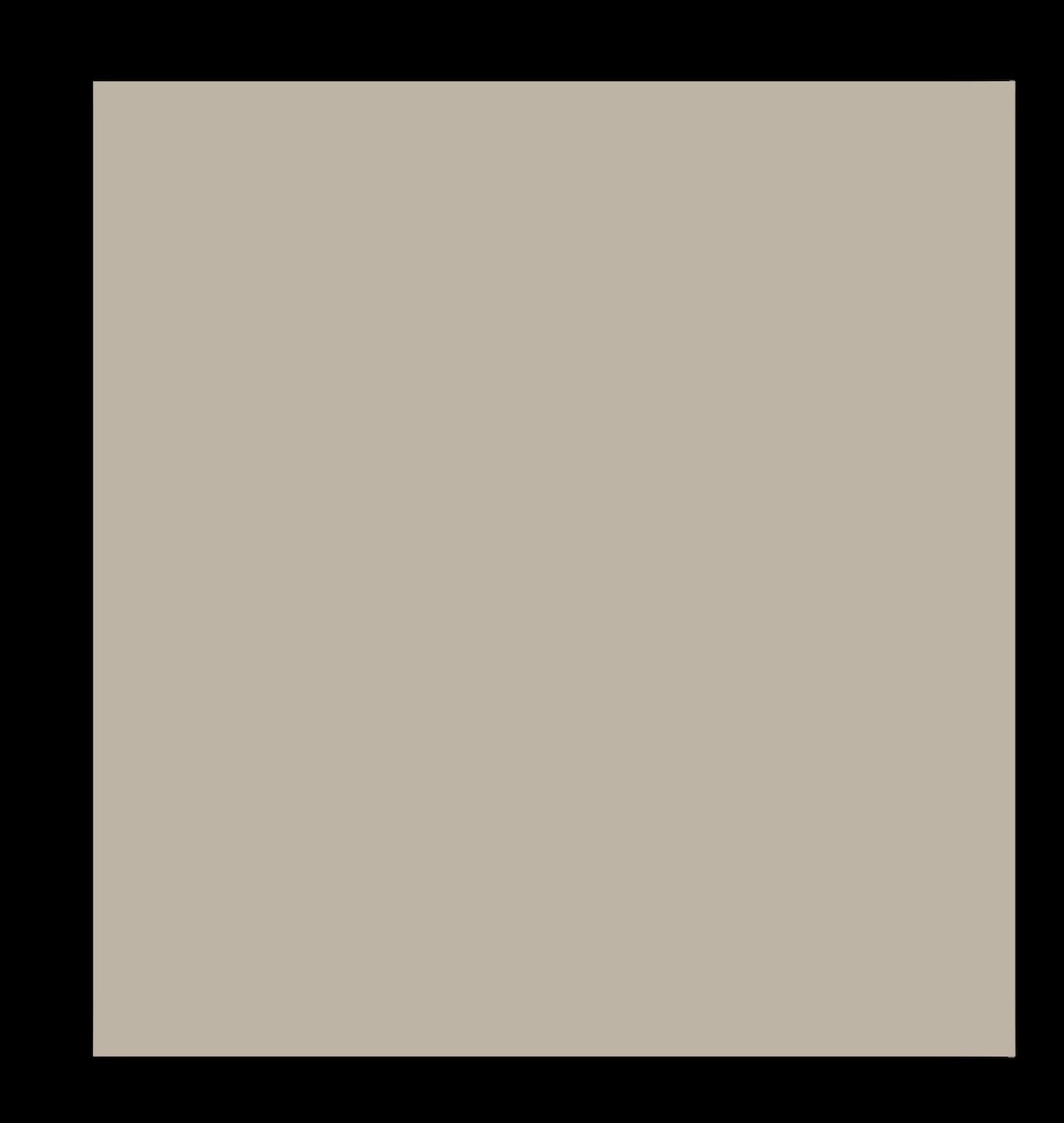
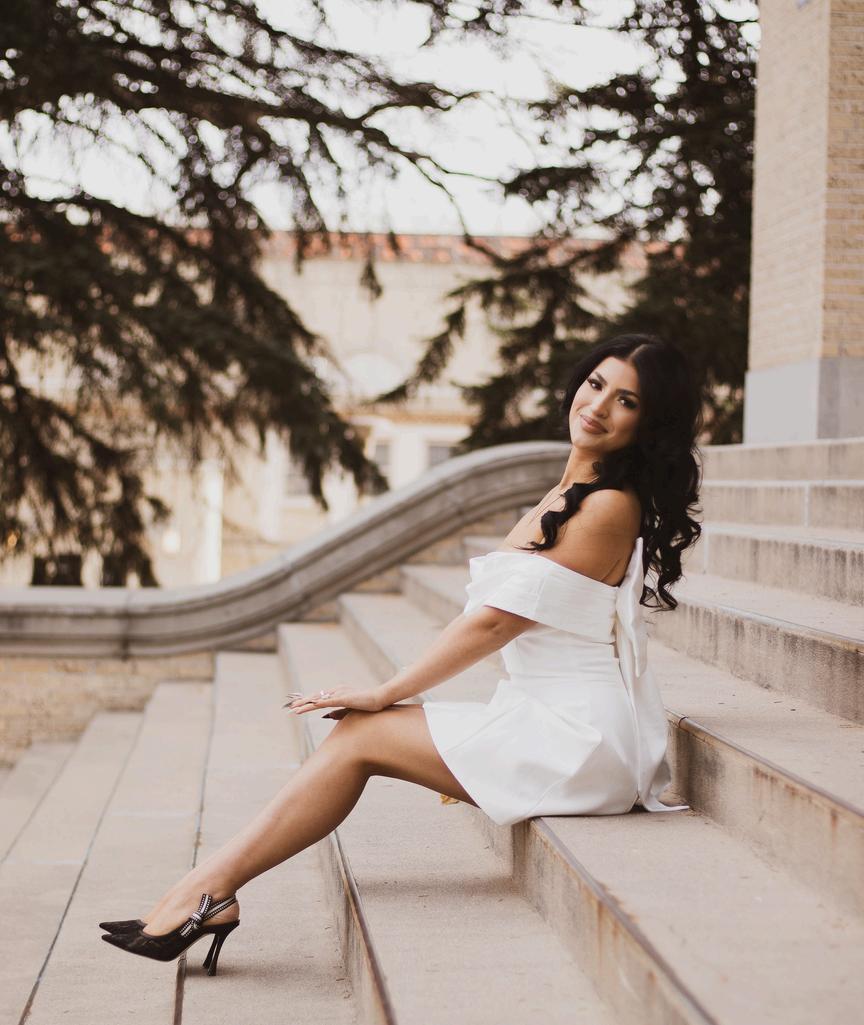
Major CIDA-Accredited
FocusinDesignThinking
ColoradoStateUniversity
August2020-May2025
SKILLS
SOFTSKILLS:
Coachability
TimeManagement
ProblemSolving
Self-Motivation
Reliability
*COMPETITIONS / AWARDS
NEXT:STEELCASECOMPETITION:2023
LIVHOSPITALITYDESIGNAWARDS:2024
HonorableMention–LIVHospitalityDesignAwards(Fall2024) Recognizedforcreativeandinnovativeconceptualinterior designworkinthestudentcategory.
INTERIORDESIGN/STAGINGINTERNSHIP-CAPTIVADESIGNS
FLORIDA|FEBRUARY2025–PRESENT
Created digital renderings and floor plans for residential and marine projects, Staged homes and yachts with curated materials and layouts, Conducted material and product research to support client consultations, Assisted in staging consultations and provided visual merchandising insights
RECEPTIONISTMERCEDES-BENZOFLOVELAND
JUNE2023-DECEMBER2023
Answerswitchboard;greetcustomers.SortandScandocuments;miscellaneousadministrative support.Maintainlobbyreplenishmentofdrinksandsnacks.
COMPACTRESUME

REALESTATEASSISTANTThePropertyShopDenver
June2020-August2022
Greetclients,answerphones,preparemeetingmaterials,generalofficedutiesasneeded.
RECEPTIONISTRoycéSpa
Summer2024
AnswerPhones,greetcustomers,preppedstations,maintainedlobbyarea,miscellaneous administrative support.
C O N T E N T S C O N T E N T S C O N T E N T S 01 02 03 04 05

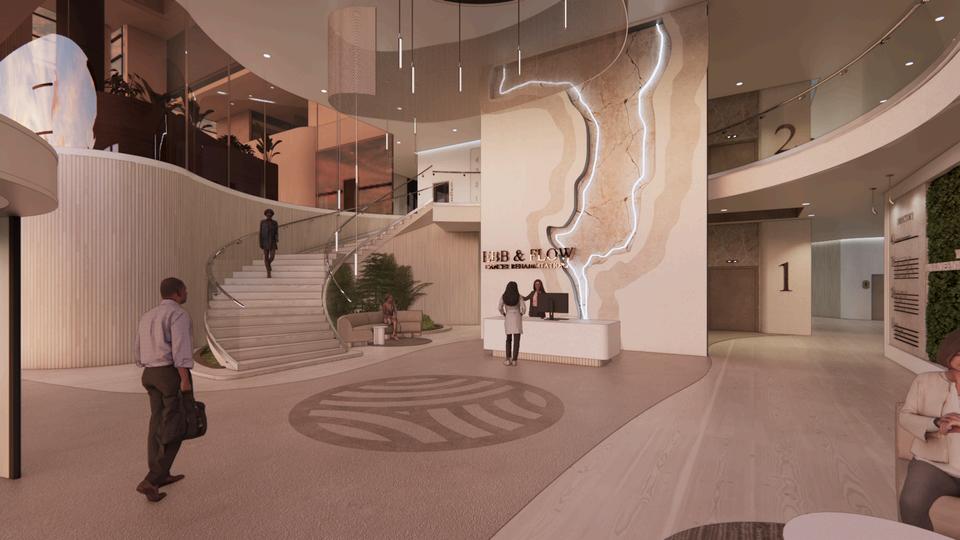

EBB & FLOW EBB & FLOW EBB & FLOW
SENIORCAPSTONEPROJECT
2024
CAPTIVA DESIGNCAPTIVA DESIGNCAPTIVA DESIGN
SPRINGINTERNSHP
2025
SURYA RESORTSURYA RESORTSURYA RESORT
STUDIO-HOSPIATLITYPROJECT
2024
NEXT NEXT NEXT
STEELCASE-STUDENTCOMPETITION
2023
LIFE- LONG HOME LIFE- LONG HOME LIFE- LONG HOME
STUDIO-RESIDENTIALPROJECT
2022
RESTAURANT
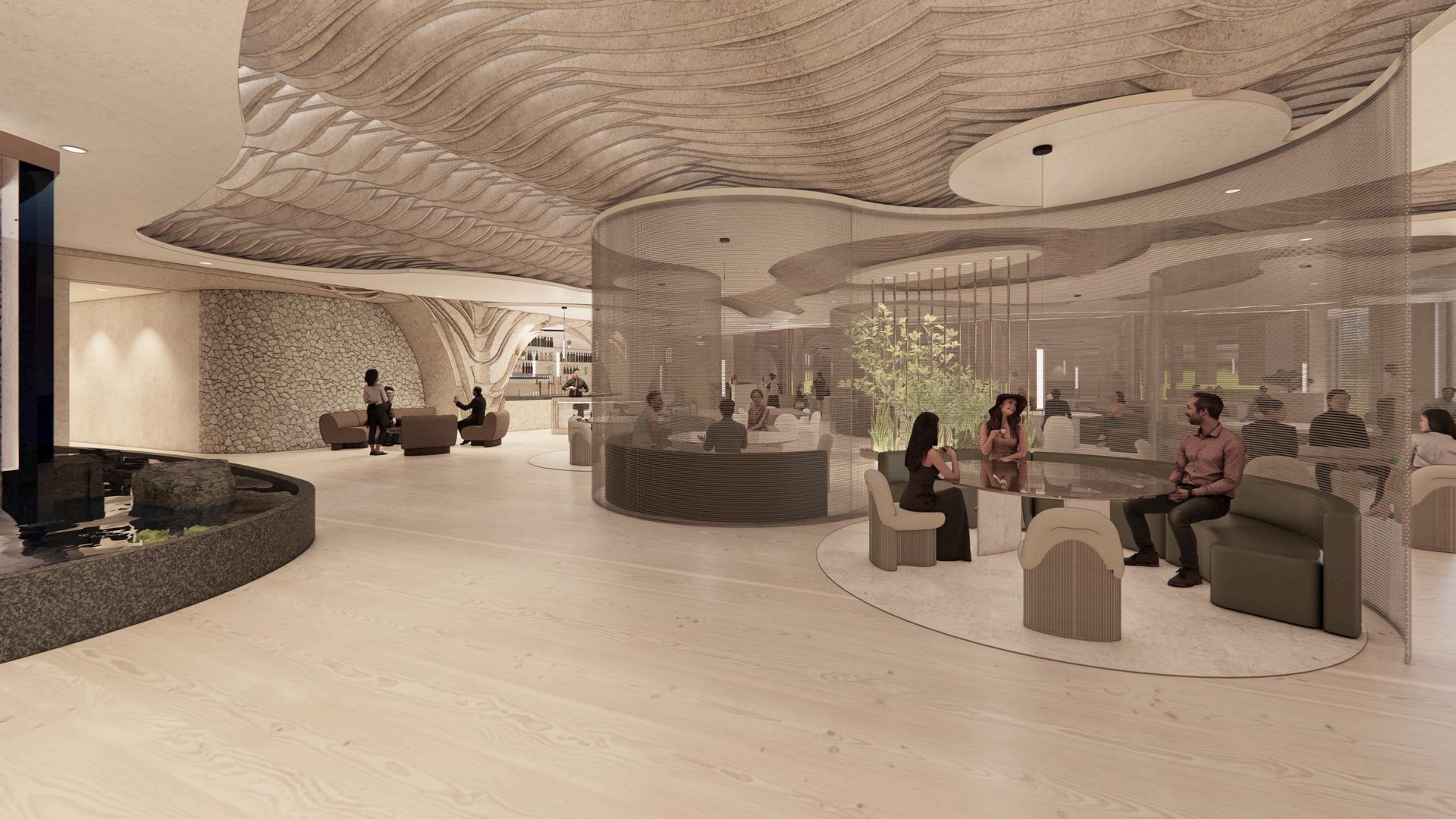
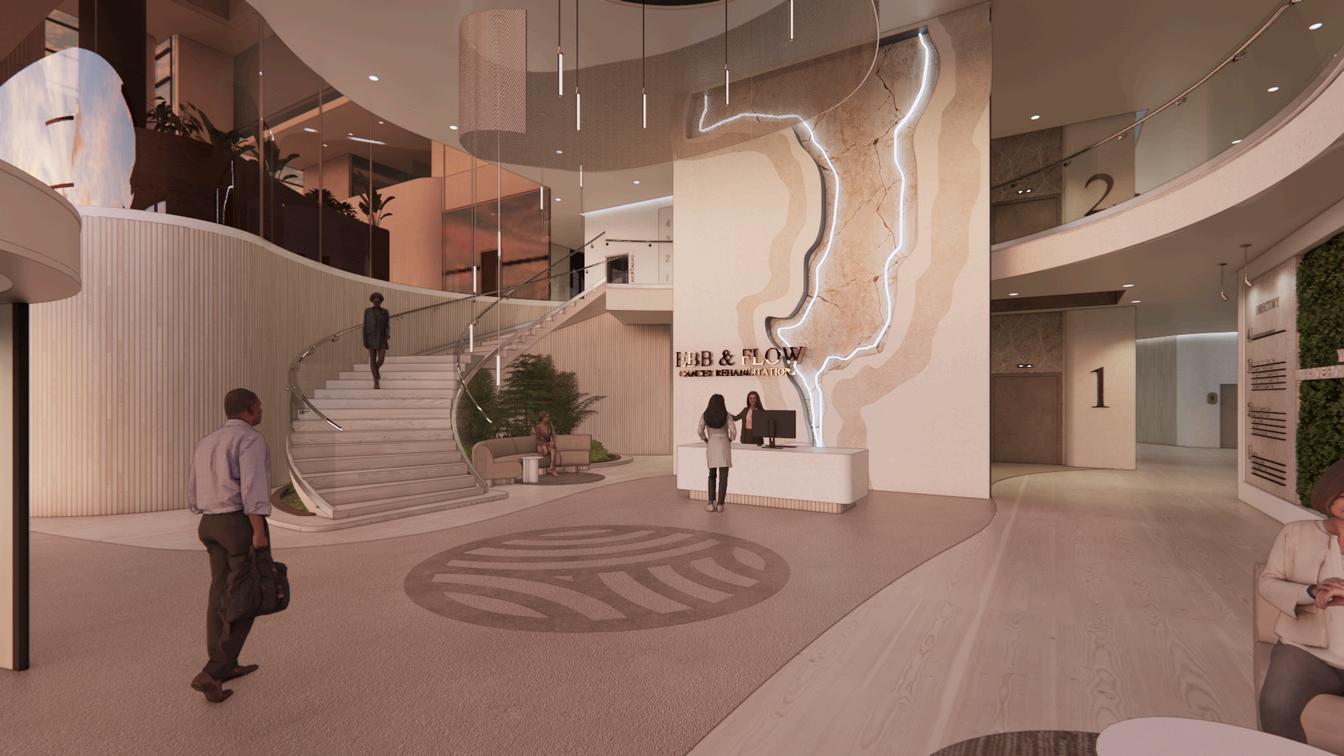
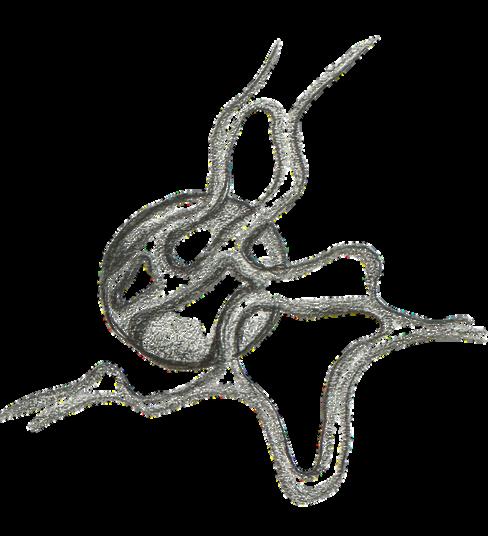
CONCEPT
Drawing inspiration from the natural process of rock erosion, the concept for the cancer rehabilitation center embraces the idea of "Eroded Serenity." Like the gradual shaping of rock formations by the forces of nature, the design aims to create spaces that evoke a sense of calm and tranquility amidst the challenges of cancer treatment and recovery. Organic, sculptural elements reminiscent of eroded rock formations are integrated into the architecture and interior design, offering a metaphorical representation of resilience and strength. The use of earthy tones, textured surfaces, and gentle curves further enhances the feeling of serenity and grounding. Through this concept, the rehabilitation center becomes a space of quiet reflection and renewal, where patients can find comfort and inner peace on their journey towards healing.
CHARACTERISTICS
TYPE:
HEALTHCARE
LOCATION:
FORTWAYNE,INDIANA
DATE: FALLSEMESTER2024
ABOUTTHE PROJECT
Thisprojectisa120,000sq ft.cancerrehabilitationcenterdesignedtosupportpatientsandtheirfamiliesthroughoutrecovery andbeyond.Thefacilityintegratestherapeuticspaces,physicalandemotionalwellnessareas,andquietreflectionzones, providingaholisticapproachtohealing.
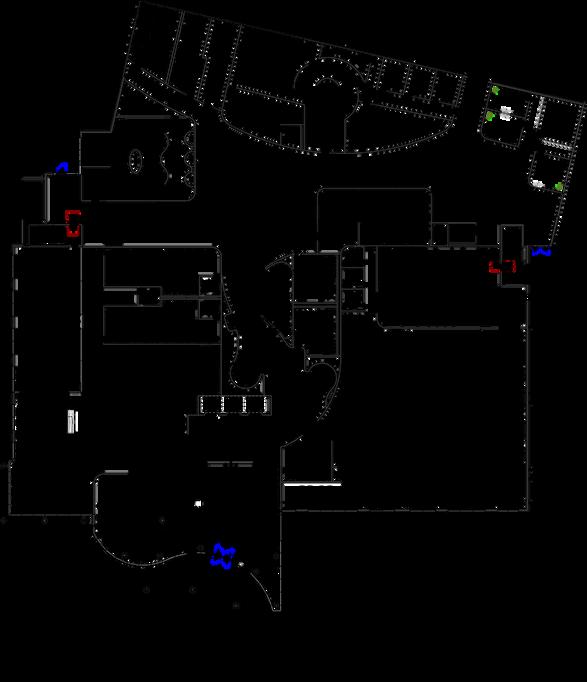
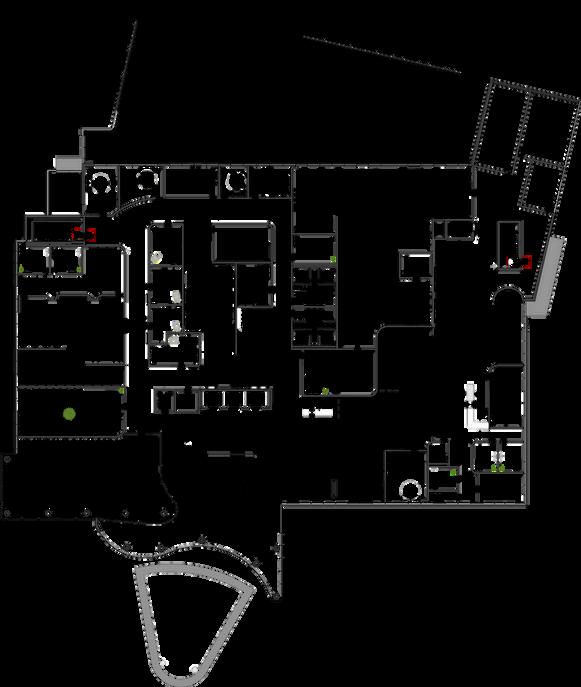
ORPLAN-SECONDFLOOR
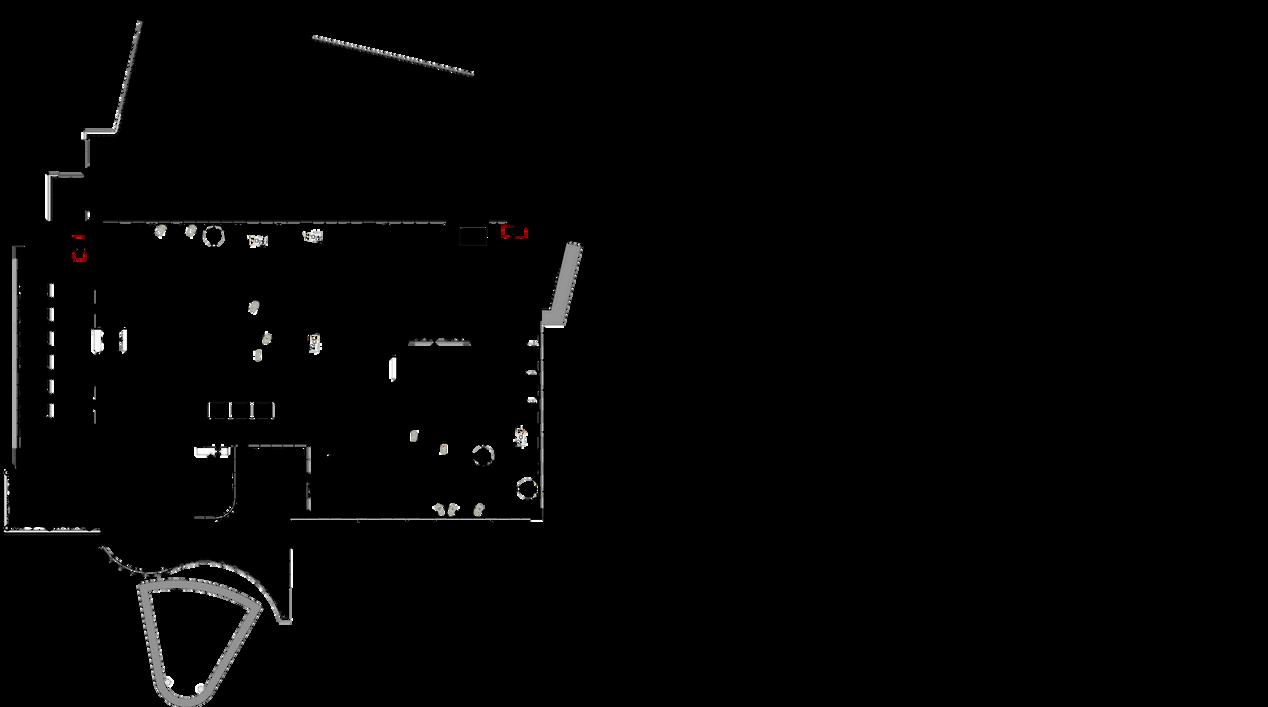

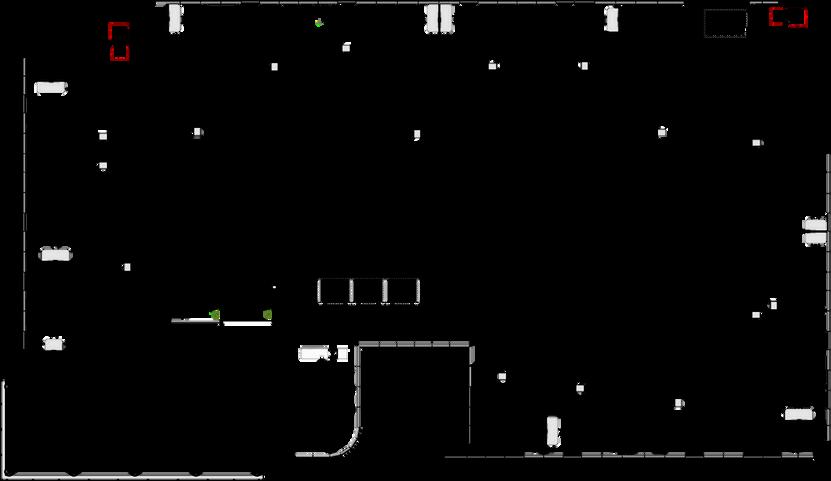
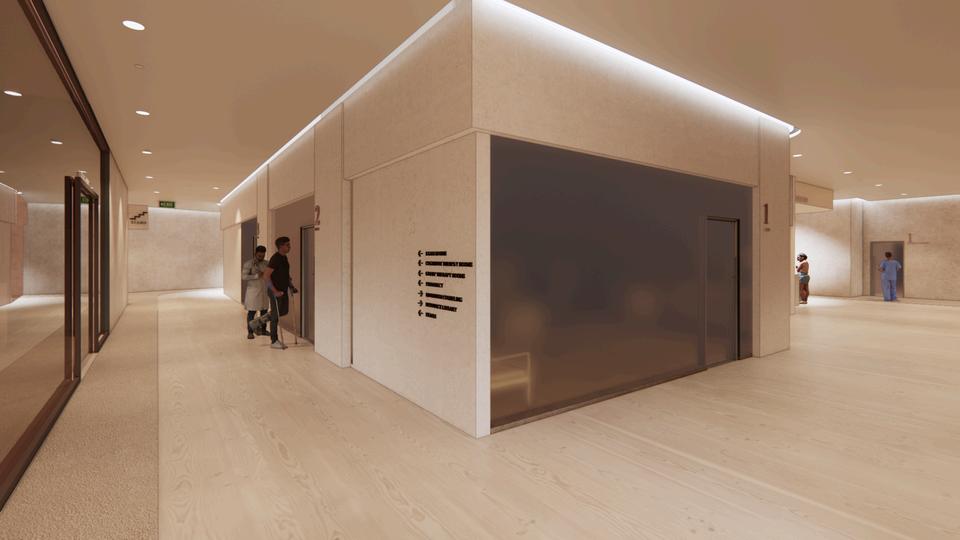
EXAMROOMS
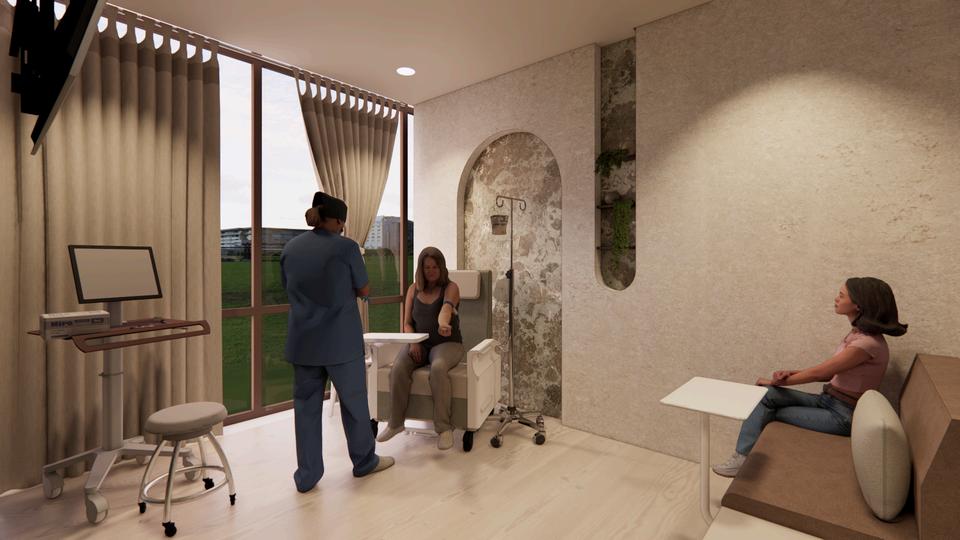

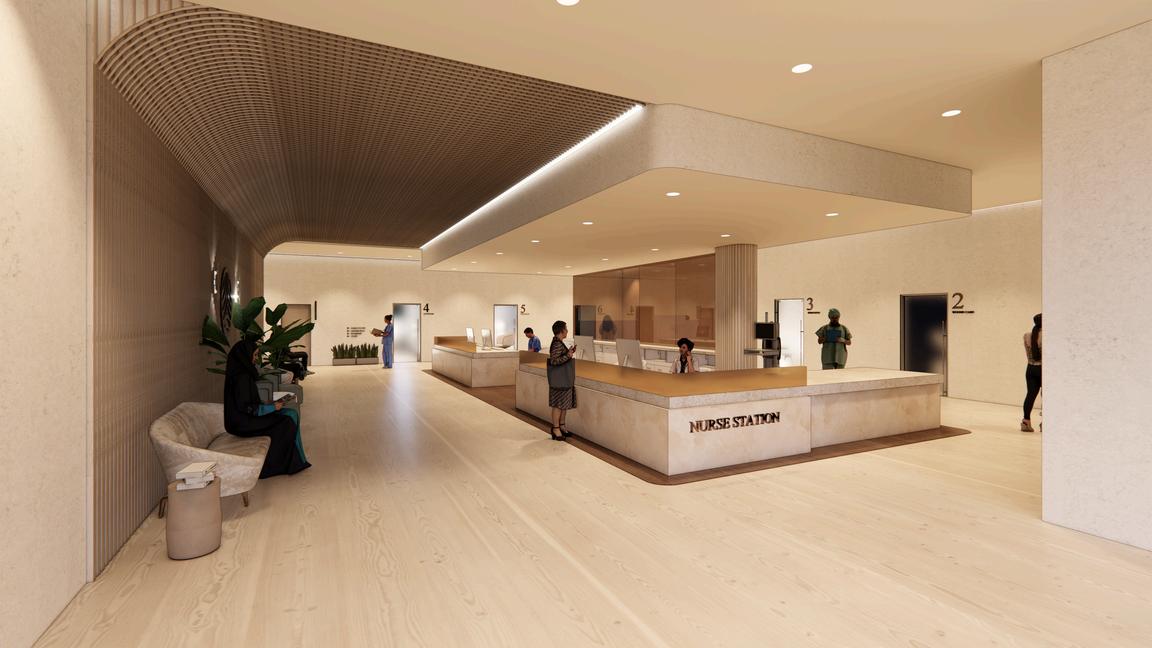
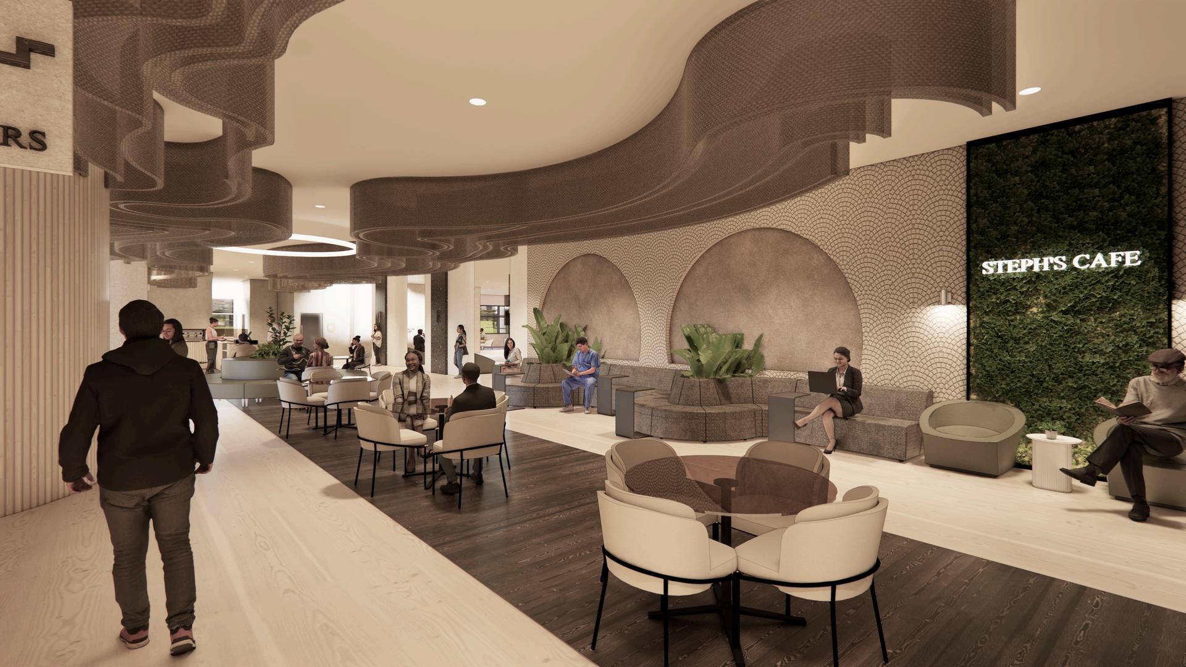

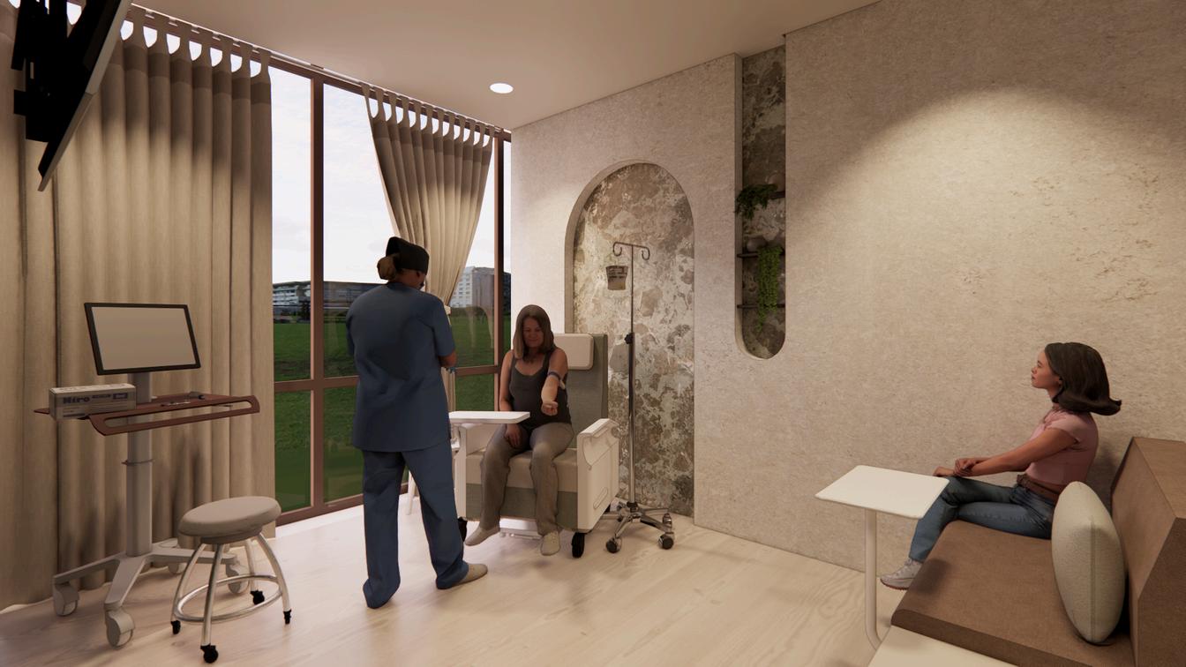
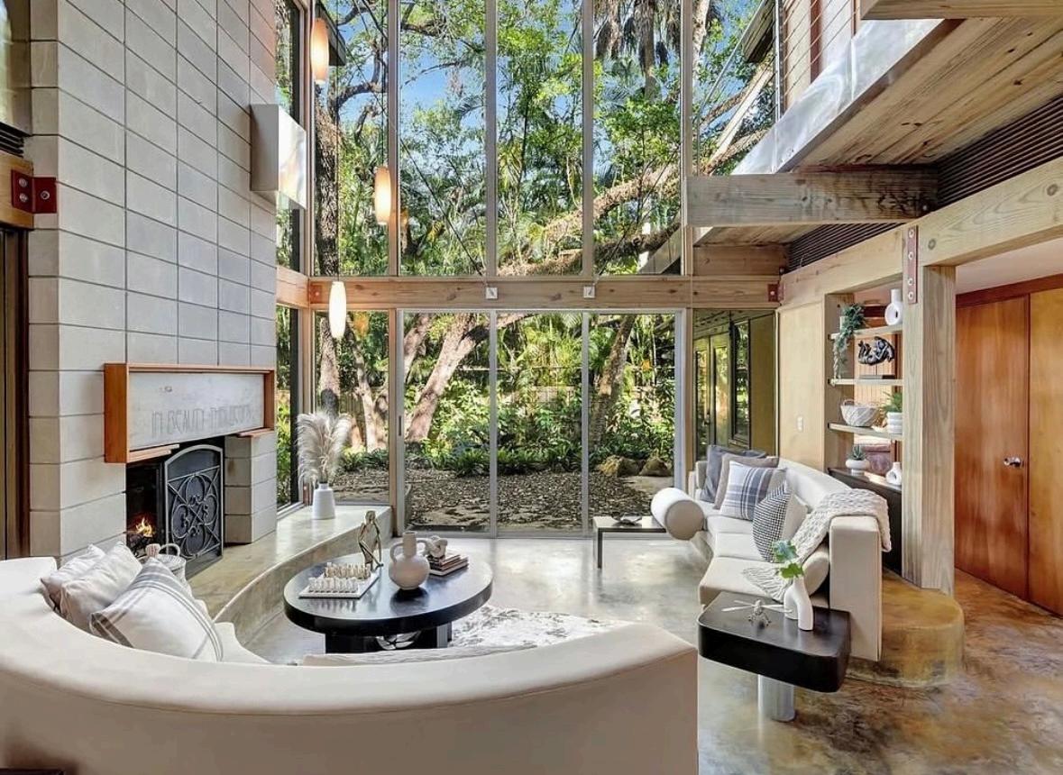
CHARACTERISTICS
TYPE:
RESIDENTIAL-STAGING
LOCATION:
FORTLAUDERDALE,FL.
DATE:
APRIL12,2025
ABOUTTHE PROJECT
Thisstagedresidencewasdesignedbyacriticallyacclaimedarchitectforhispersonaluse,featuringexposedbrickandconcrete.
Westagedthehomeforresale,highlightingitsuniquearchitecturalelementsandenhancingitsappealtopotentialbuyers.

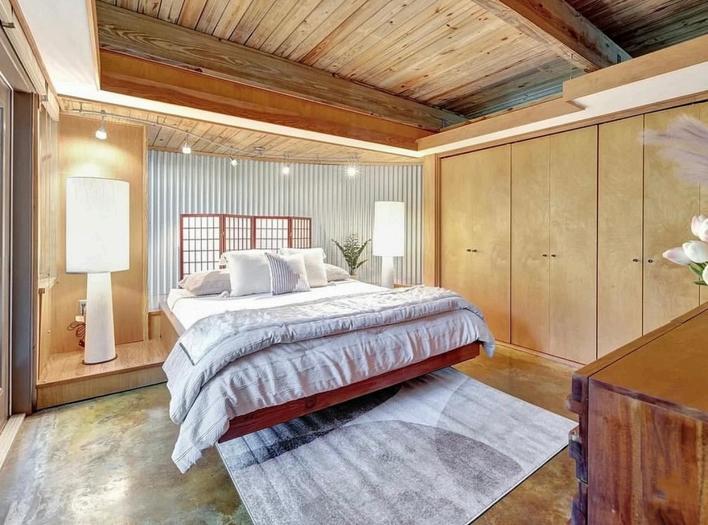
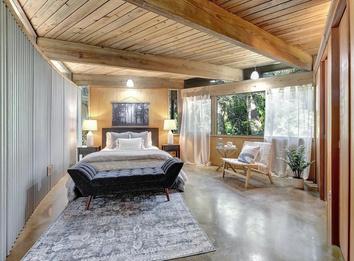
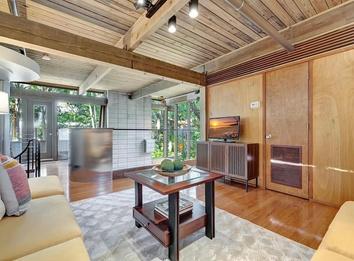
This residence featured unique built-in furniture that defined much of its architectural character. We removed outdated freestanding pieces and elevated the overall design by incorporating neutral tones that complemented the home's raw materials, such as exposed concrete and brick. Each room was refreshed with new bedding, wall accessories, detailed accent furniture, updated lighting, and thoughtfully curated biophilic elements. These additions brought warmth, balance, and a refined touch to the space while honoring the home's original design intent.
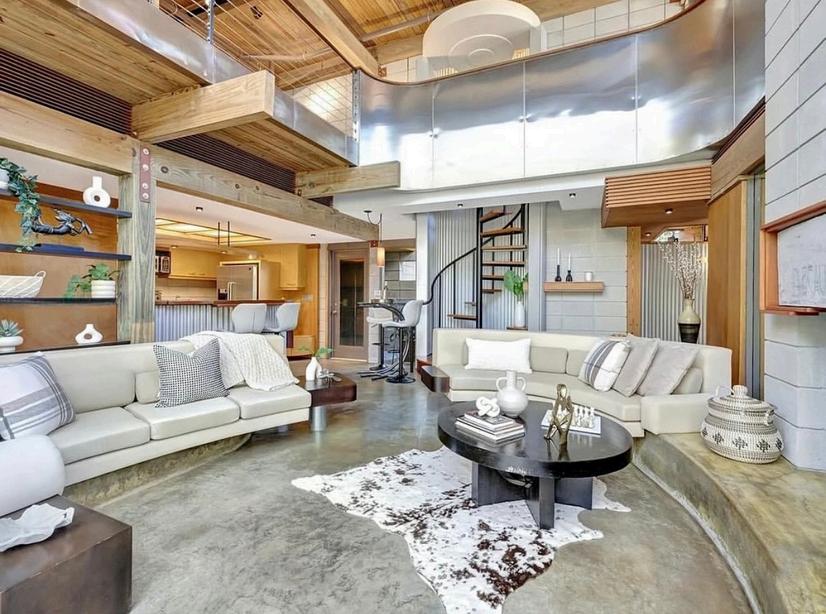
CHARACTERISTICS
TYPE:
DESIGNPROJECT
LOCATION:
DAVIE,FL.
DATE:
MARCH17,2025
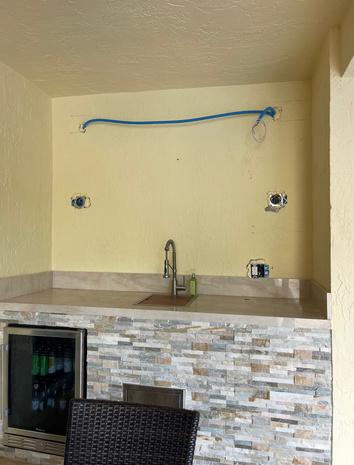
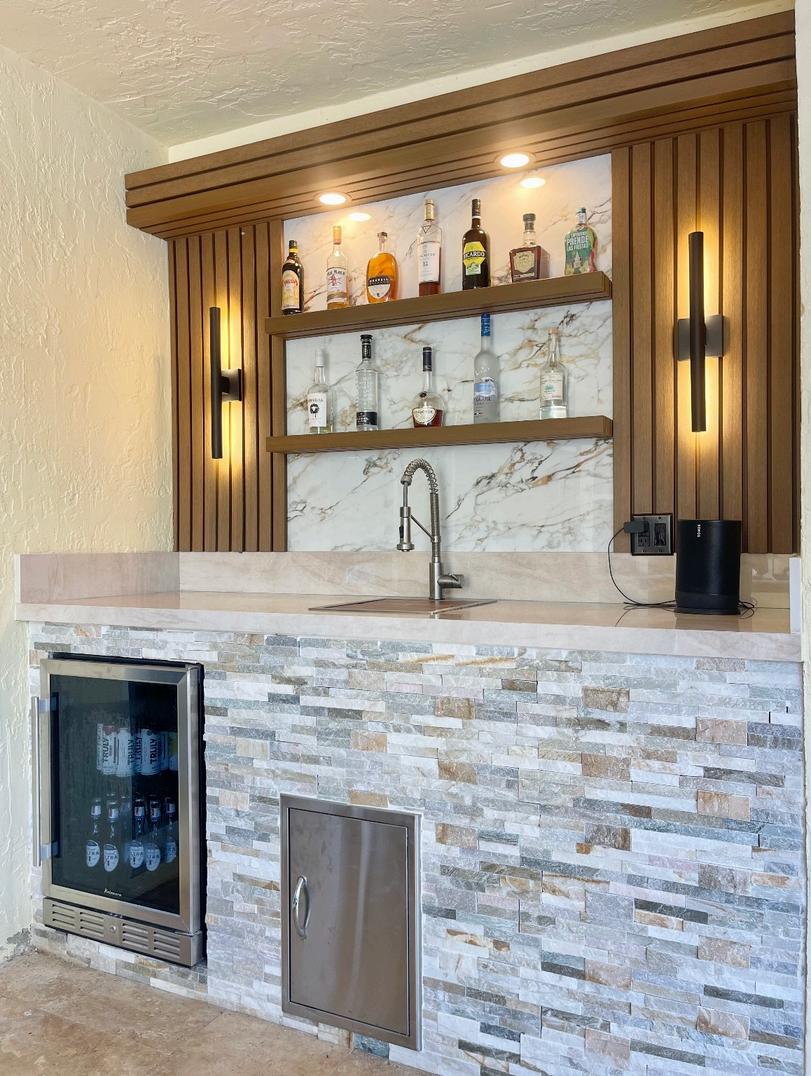

PVCWOODCLADDING
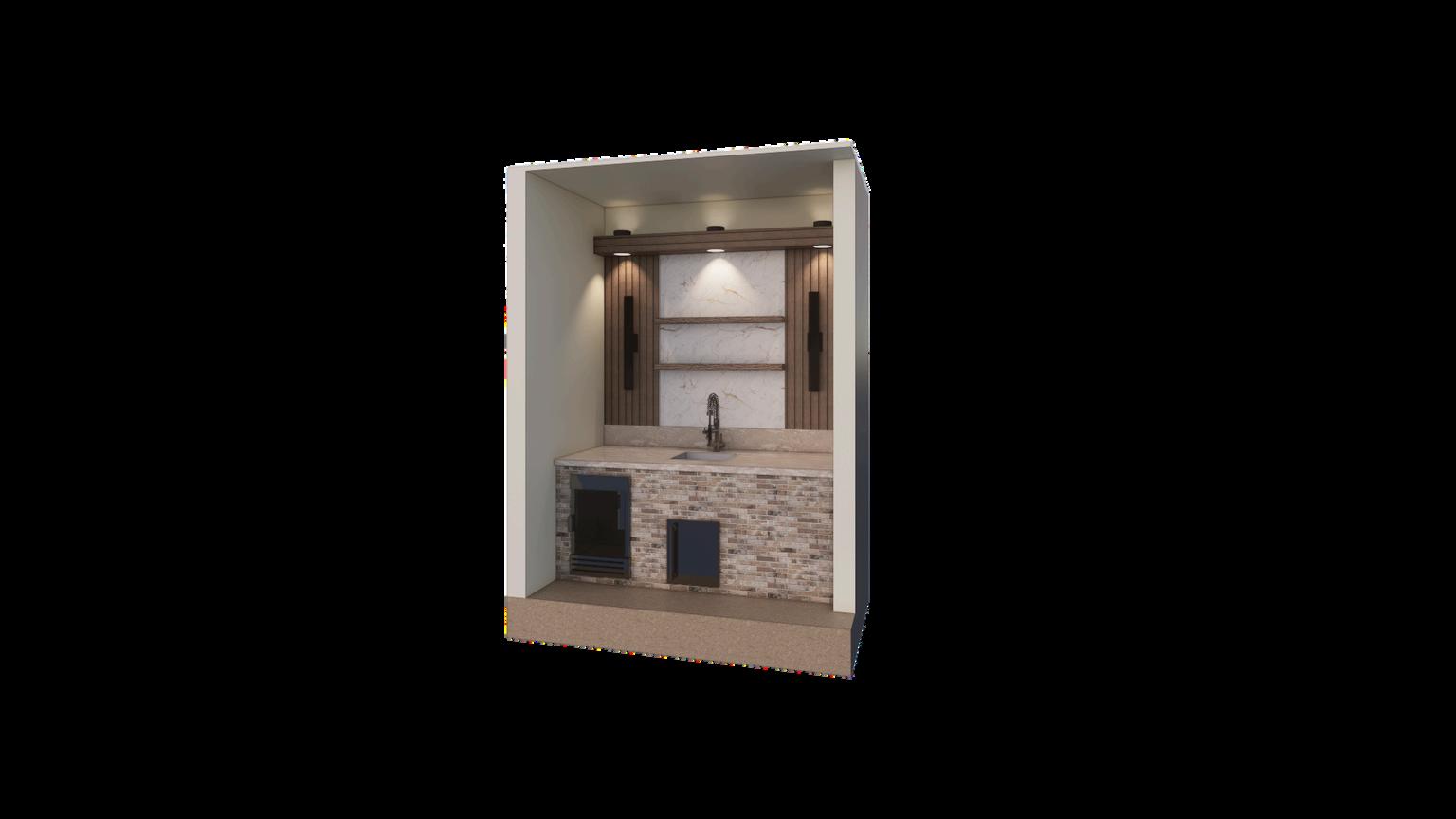
Thisprojectfocusedonupdatingan existingoutdoorbartoimproveitslayout, materials,andoverallaesthetic.
Responsibilitiesincludeddevelopinganew floorplan,creatingadetailedrendering, selectingupdatedmaterialsandfinishes, andincorporatingaccuratemeasurements.
Workedcloselywithacontractortohelp bringthedesigntocompletion,ensuring thefinalresultwasfunctional,cohesive,and visuallyrefreshed.
SURYA RESORT SURYA RESORT SURYA RESORT
STUDIO-2024
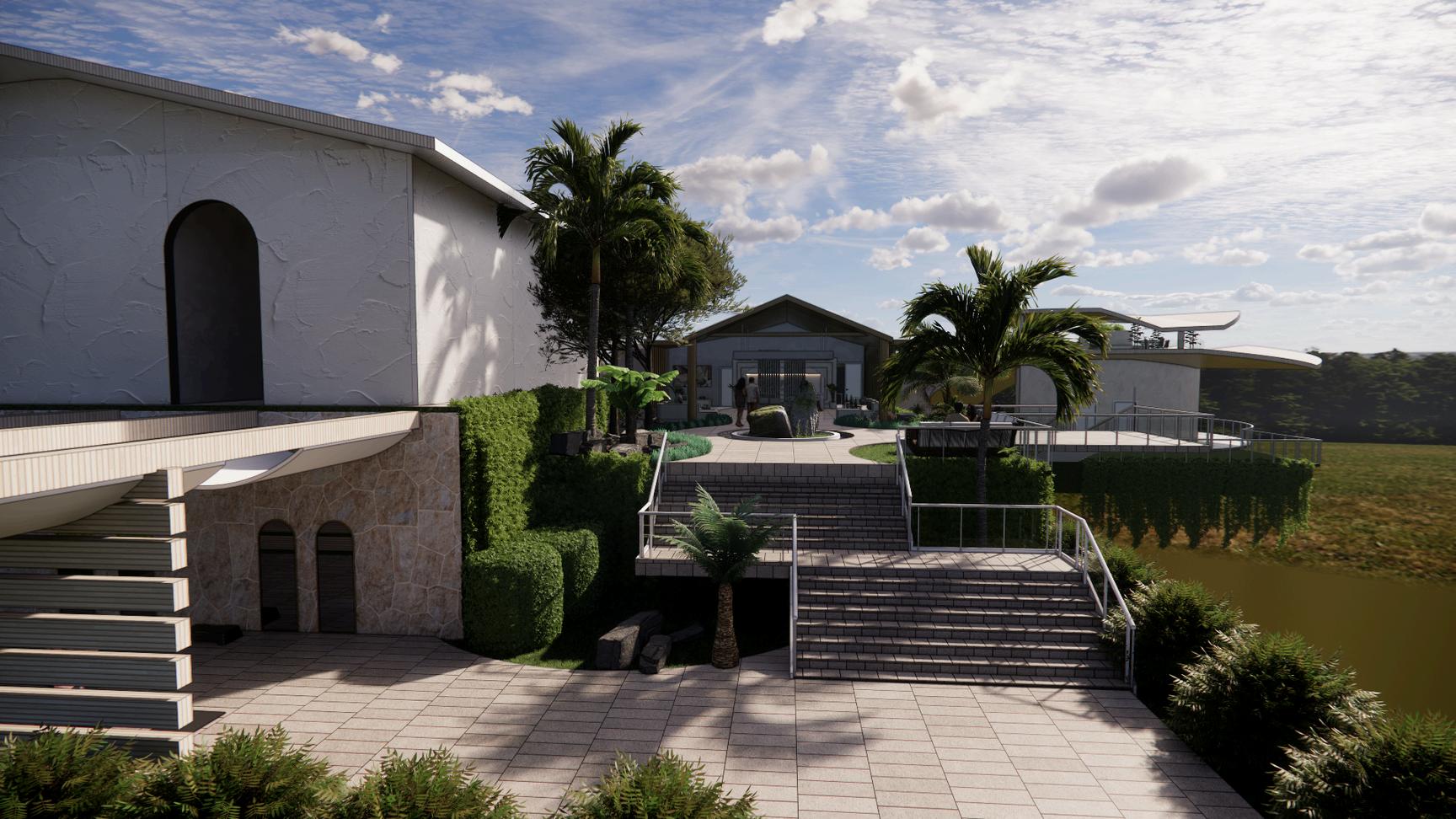
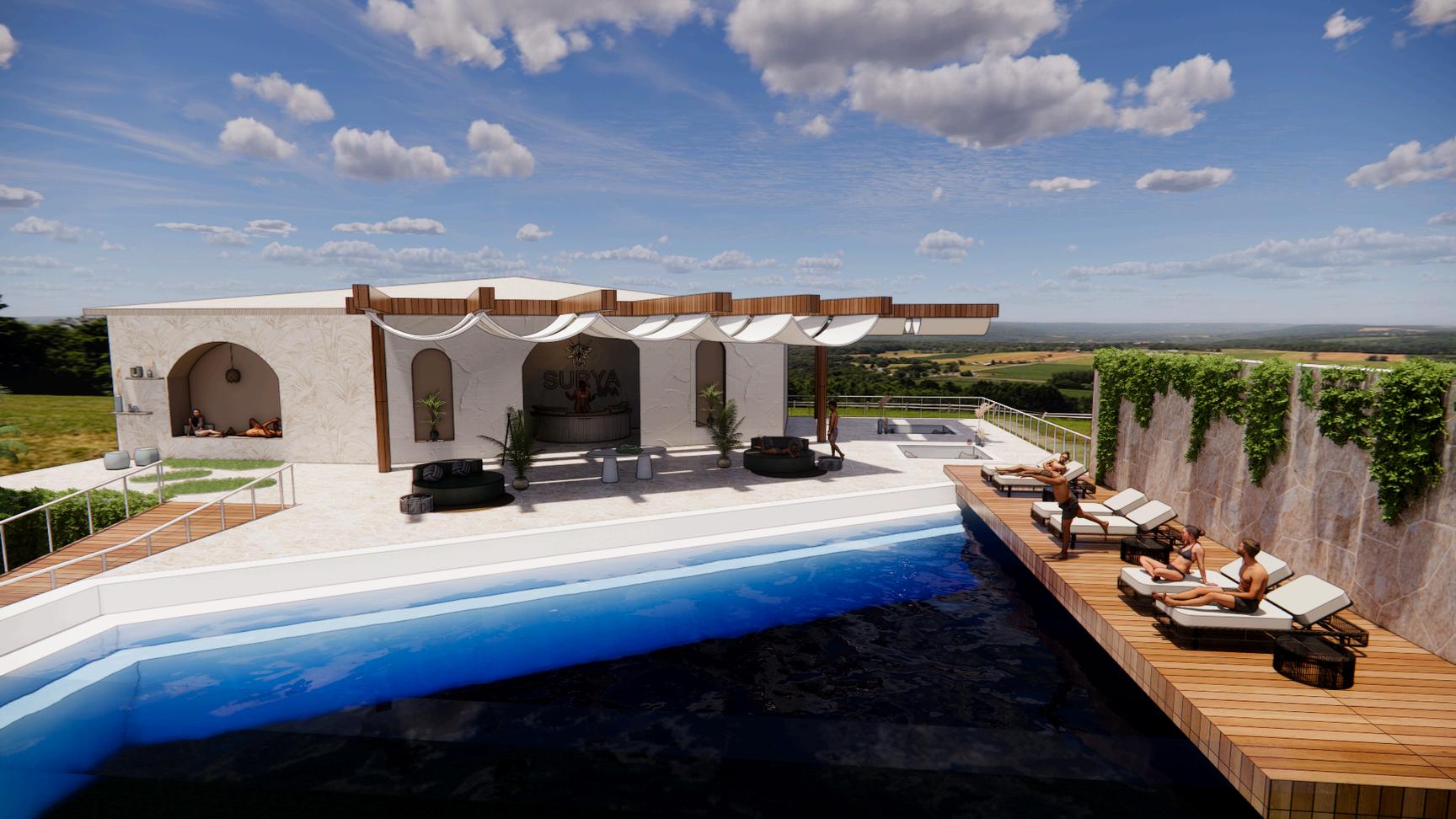
Tri Hita Karana is a Balinese philosophy that promotes harmony and balance in three realms: harmony with the divine, harmony with other people, and harmony with nature. It guides individuals to live in a way that fosters spiritual well-being, social harmony, and environmental sustainability.
CHARACTERISTICS
TYPE:
HOSPITALITY-RESORT
LOCATION:
UBUD,BALI
DATE:
SPRINGSEMESTER-2024
ABOUTTHE PROJECT
OurassignmentwastodesignaBalineseresortincorporatingessentialspaces:arestaurant,lobby,andspa.Thedesign conceptisbasedonTriHitaKarana,aBalinesephilosophyfocusedonachievingharmonyamongpeople,nature,and spirituality.
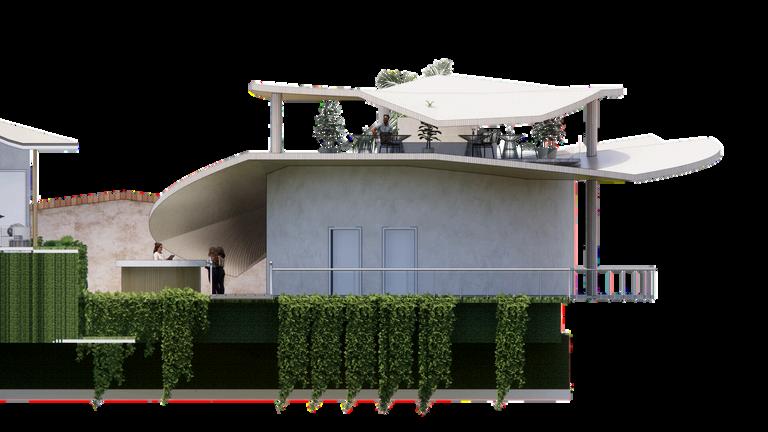
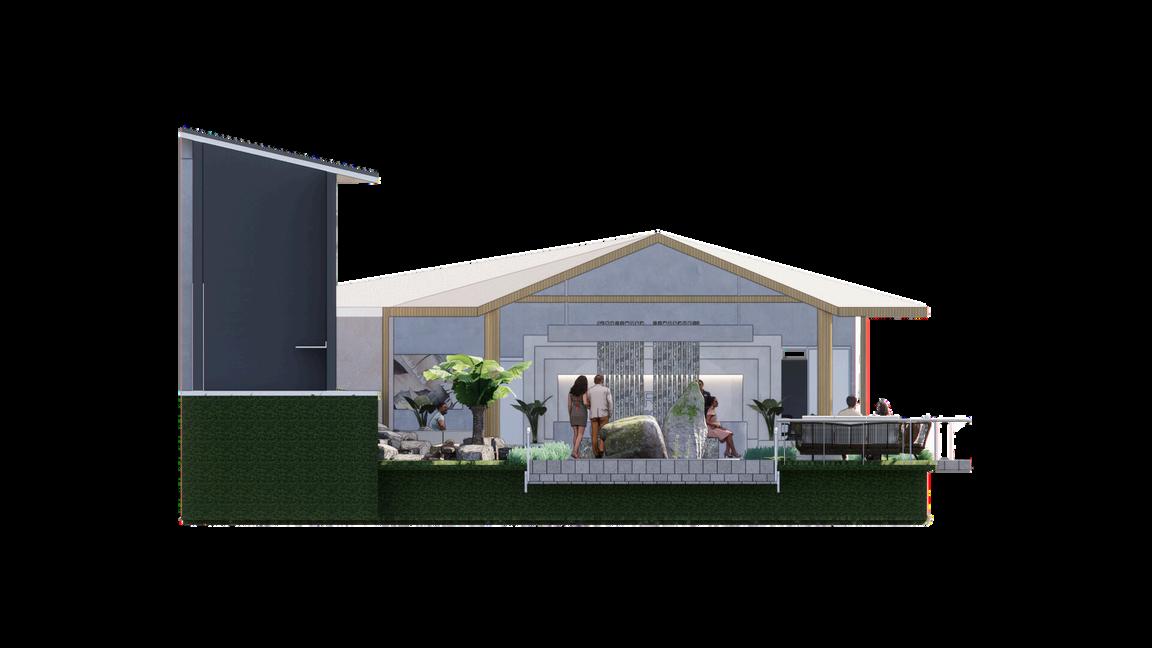
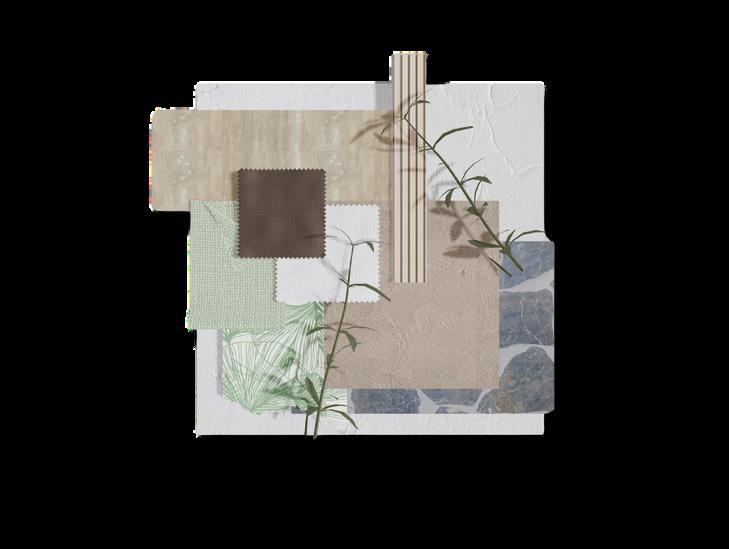
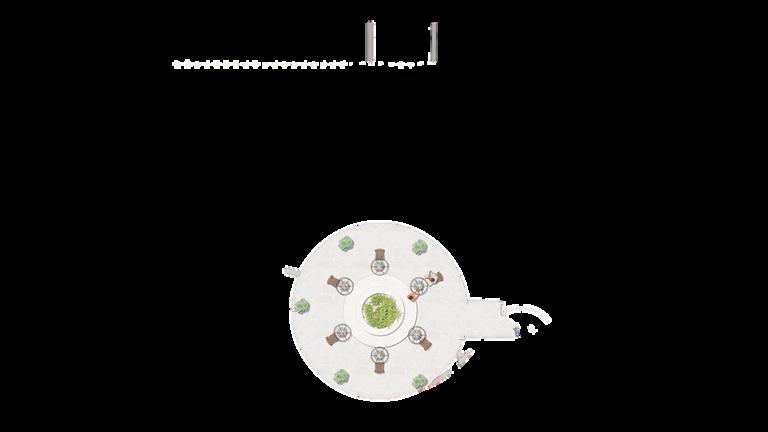
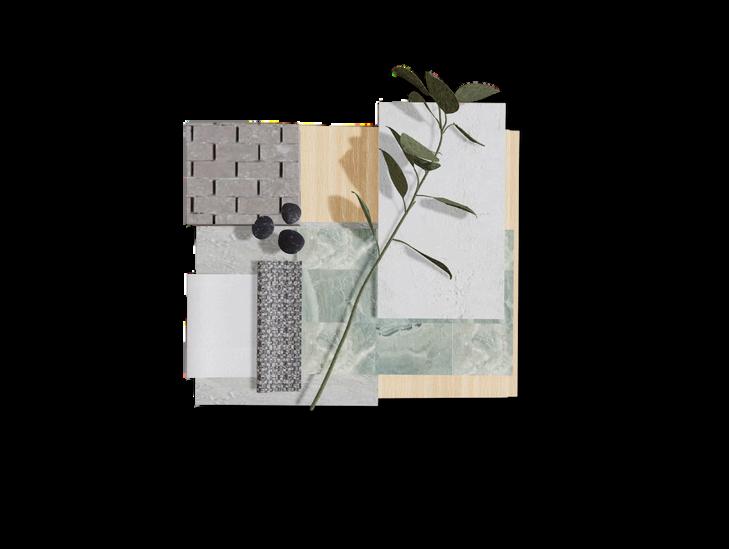
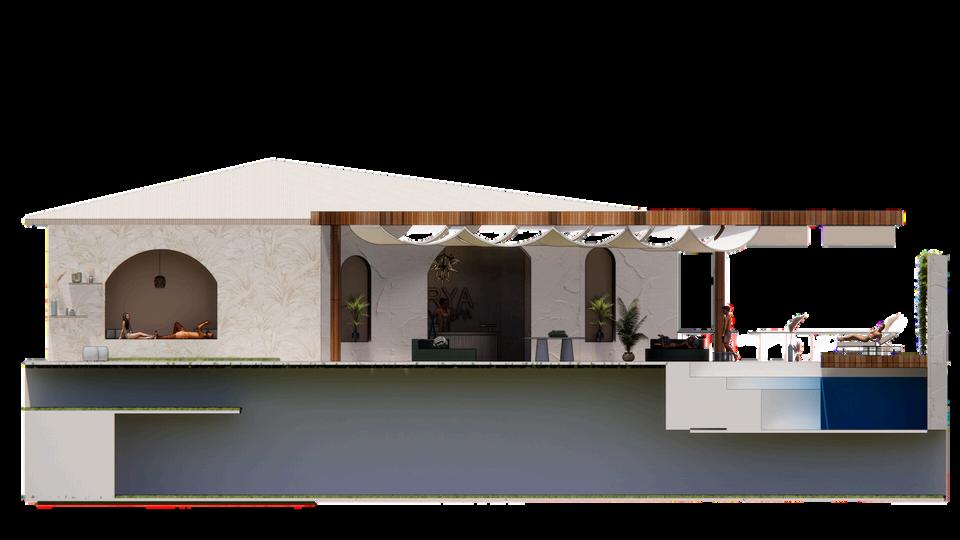
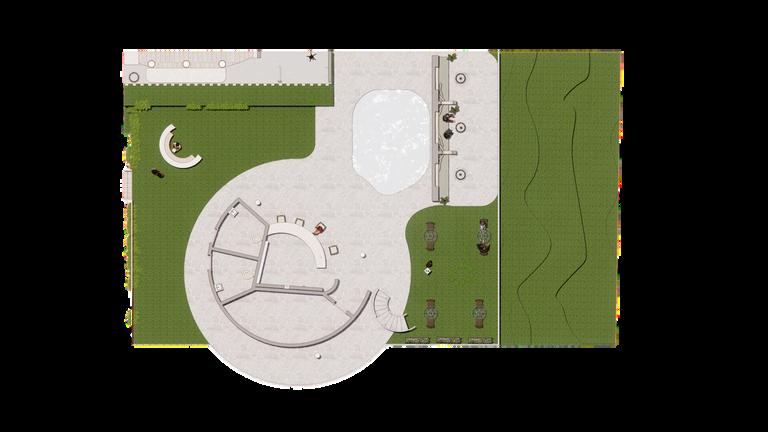
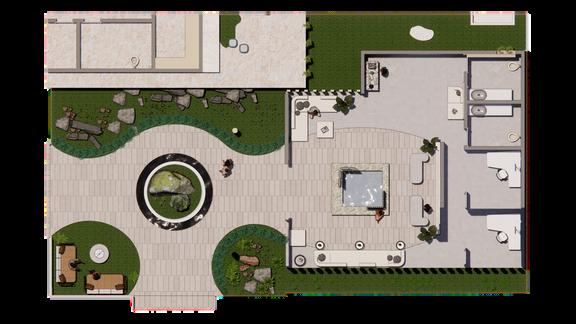
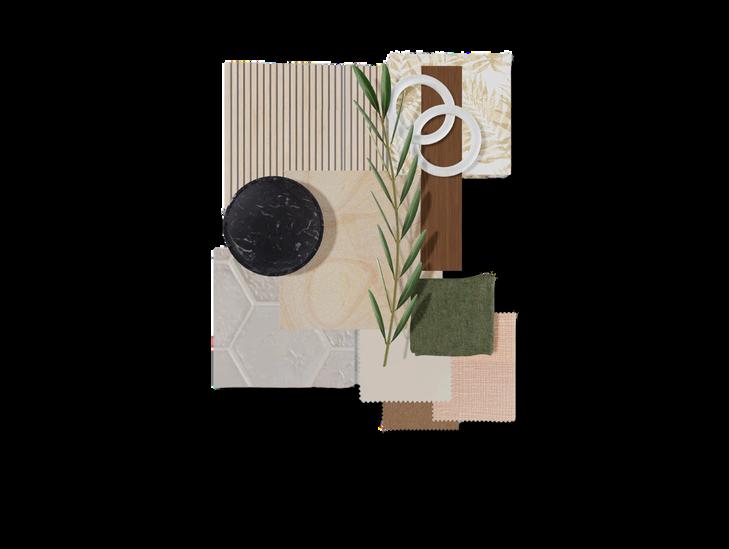
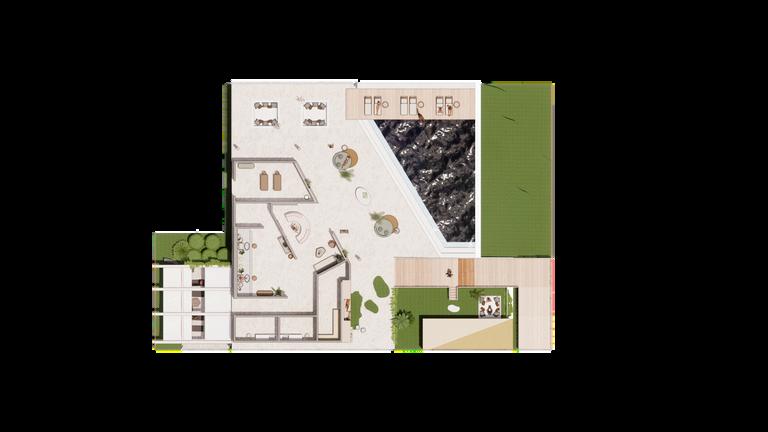
Thisresortconsistsofthreedifferent levels:-mimickingtheideaoftrihitakarana
Highestlevel:closetoGod/higherspirits-spa
Middle:Level connectiontopeople-lobby
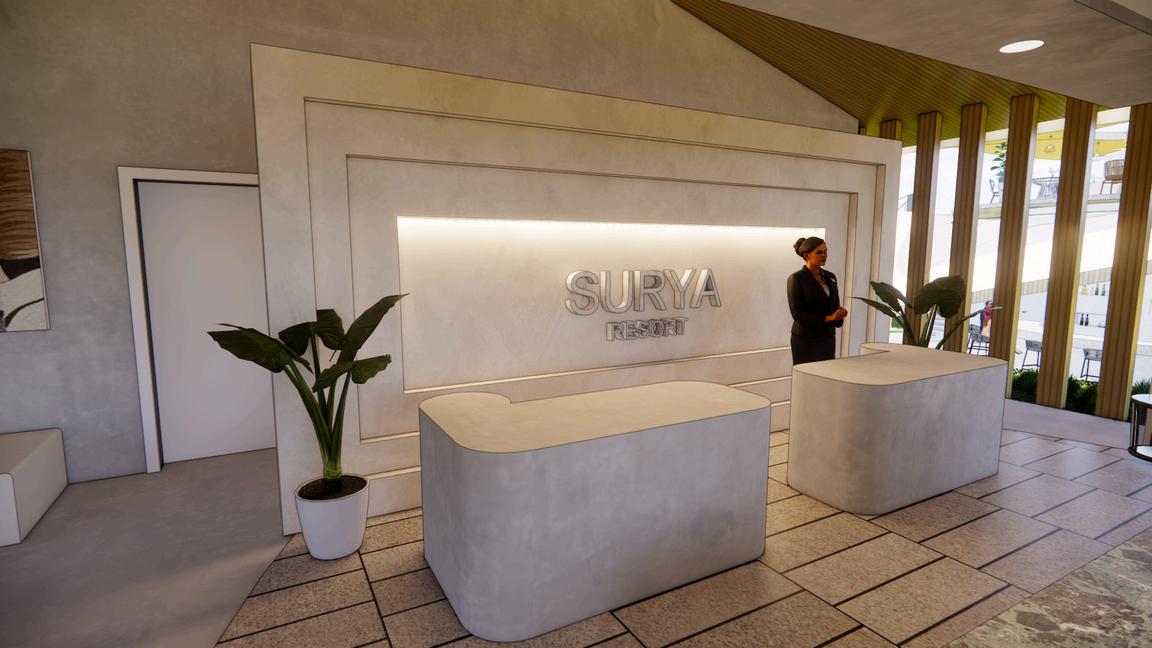
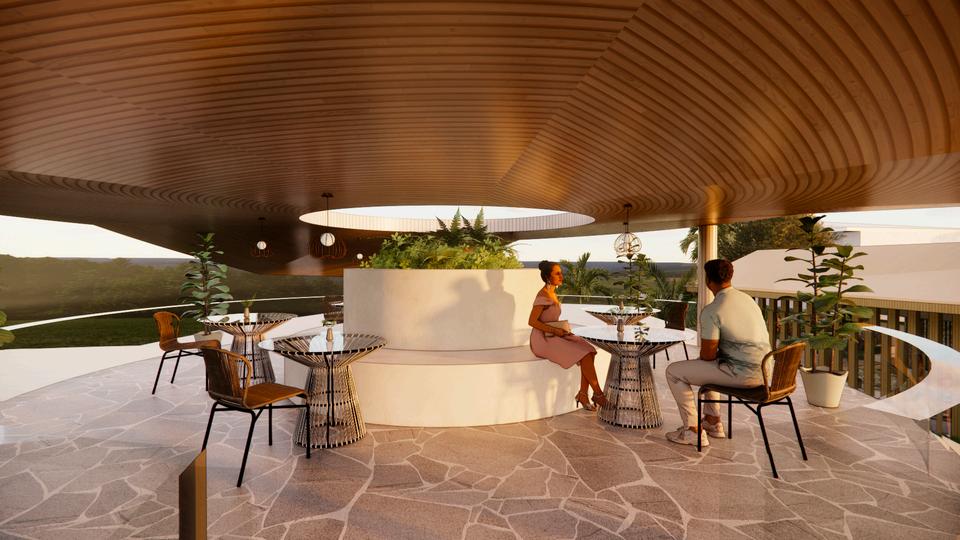
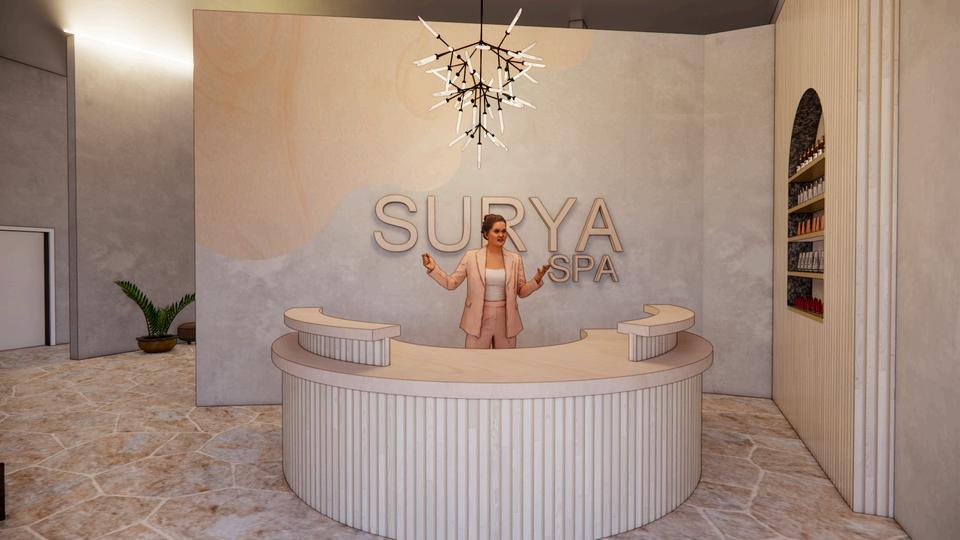
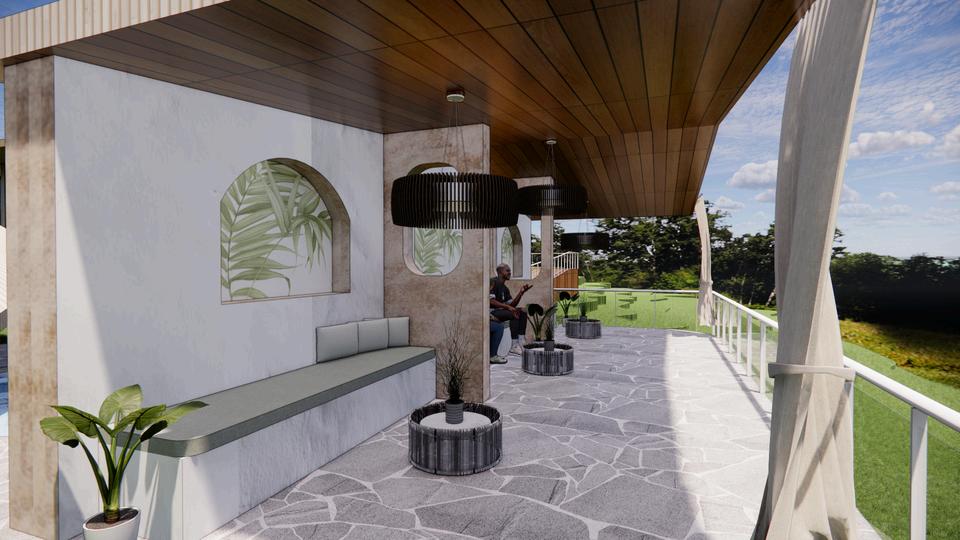

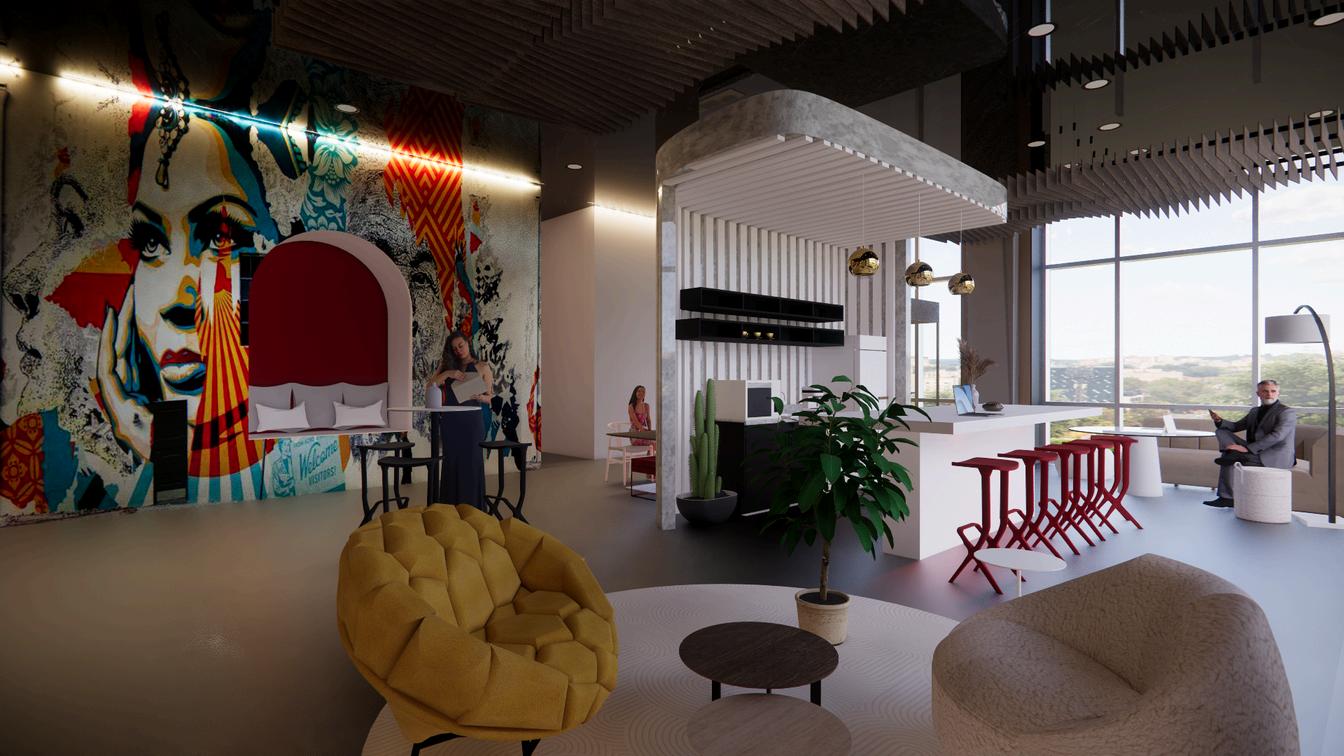

The Dallas Art Districts are a vibrant tapestry of creativity, encompassing a diverse range of artistic expressions and cultural experiences. Spanning across multiple neighborhoods, these districts serve as a hub for artists, galleries, museums, theaters, and creative enthusiasts alike. Here, art comes alive, and imagination knows no bounds.The Dallas Art Districts are not just about showcasing art; they are about fostering creativity and nurturing artistic growth. The districts serve as a breeding ground for collaboration, innovation, and artistic expression. CUSTOMLOGO
CHARACTERISTICS
TYPE:
COMMERCIAL-OFFICEDESIGN
LOCATION:
DALLAS,TEXAS
DATE:
FALLSEMESTER-2023
ABOUTTHE PROJECT
FortheNEXTproject,theapproachfocusedoncreatingaworkplacethatexemplifiestheorganization’scommitmenttosustainability, inclusivity,andresilience,allwhilefosteringastrongsenseofcommunityandbelonging.Thedesignprocessprioritizedcollaboration acrossteams,withinputfromemployeestoensurethespacemettheneedsofitsdiverseworkforce.Tocreateanenvironmentwhereover 3,000employeesfeelmotivatedtocometotheofficedaily,thedesignteamintegratedfeaturesthatpromotewell-being,inclusivity,and teamdynamics.
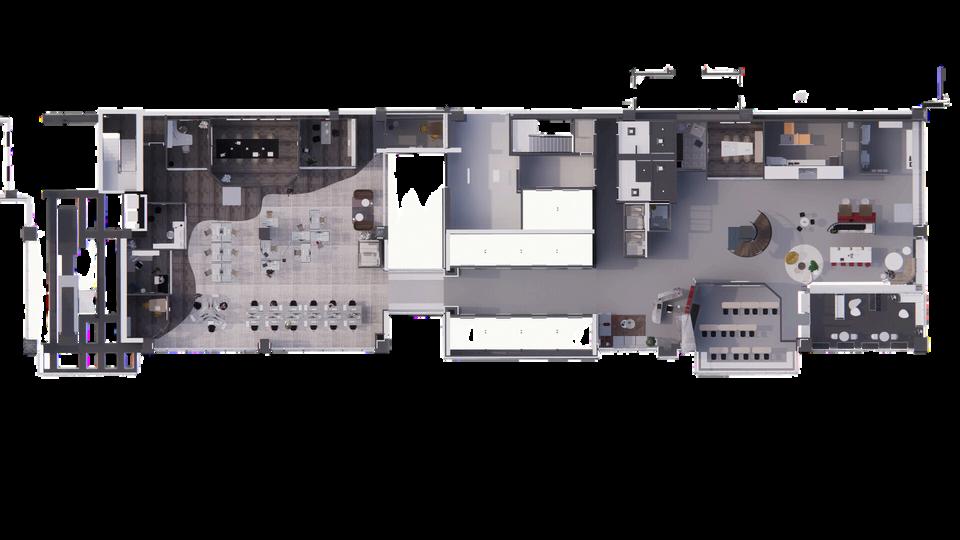
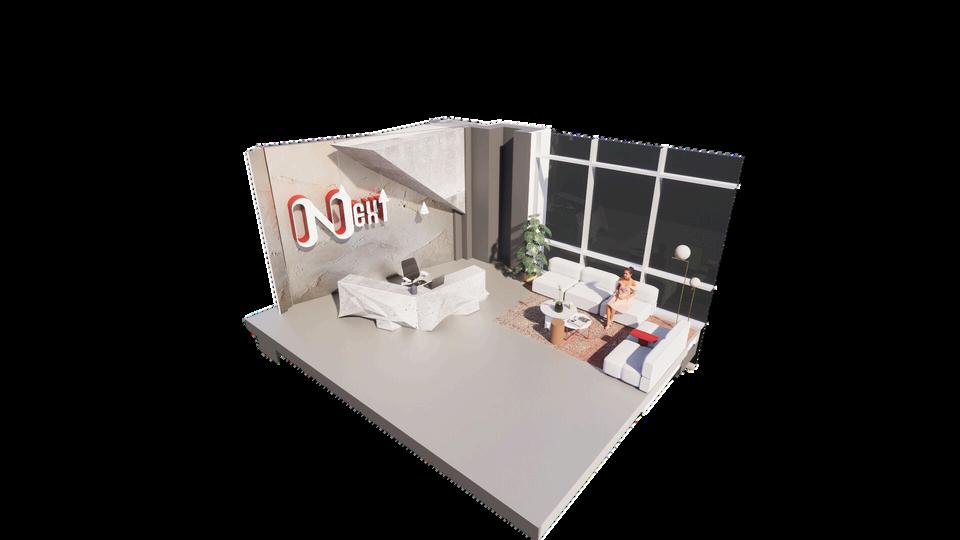
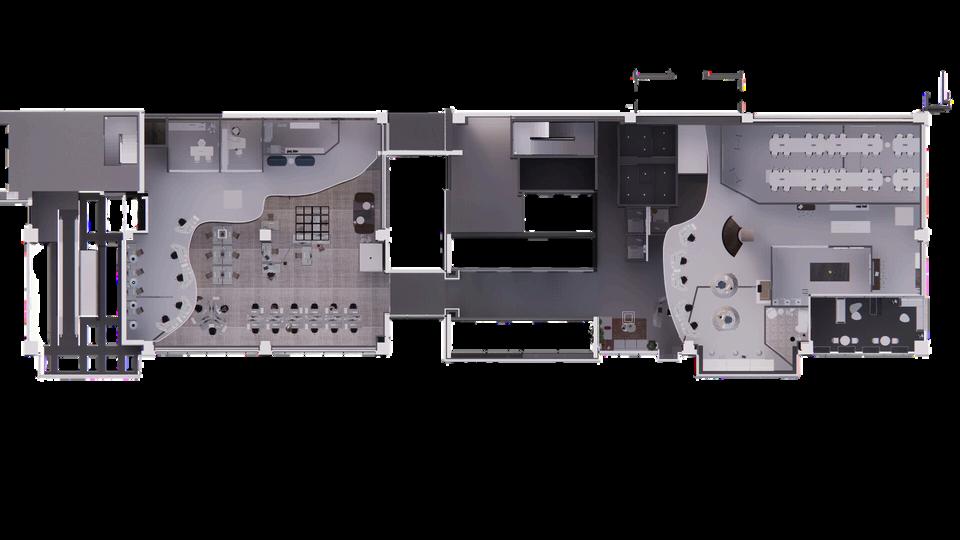
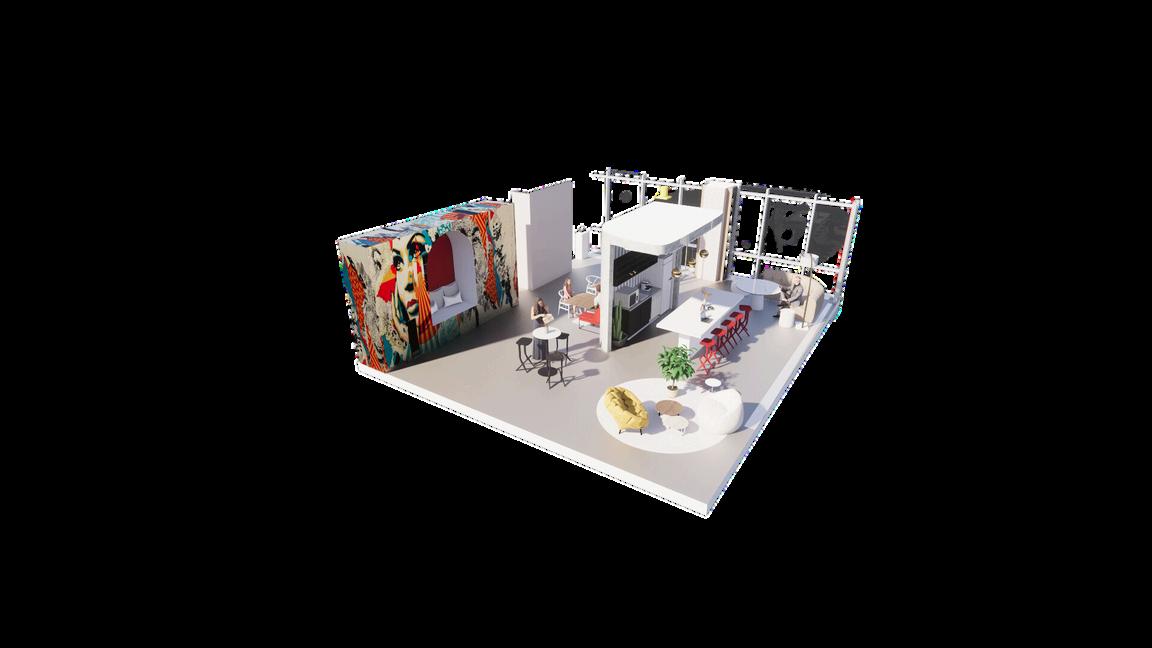
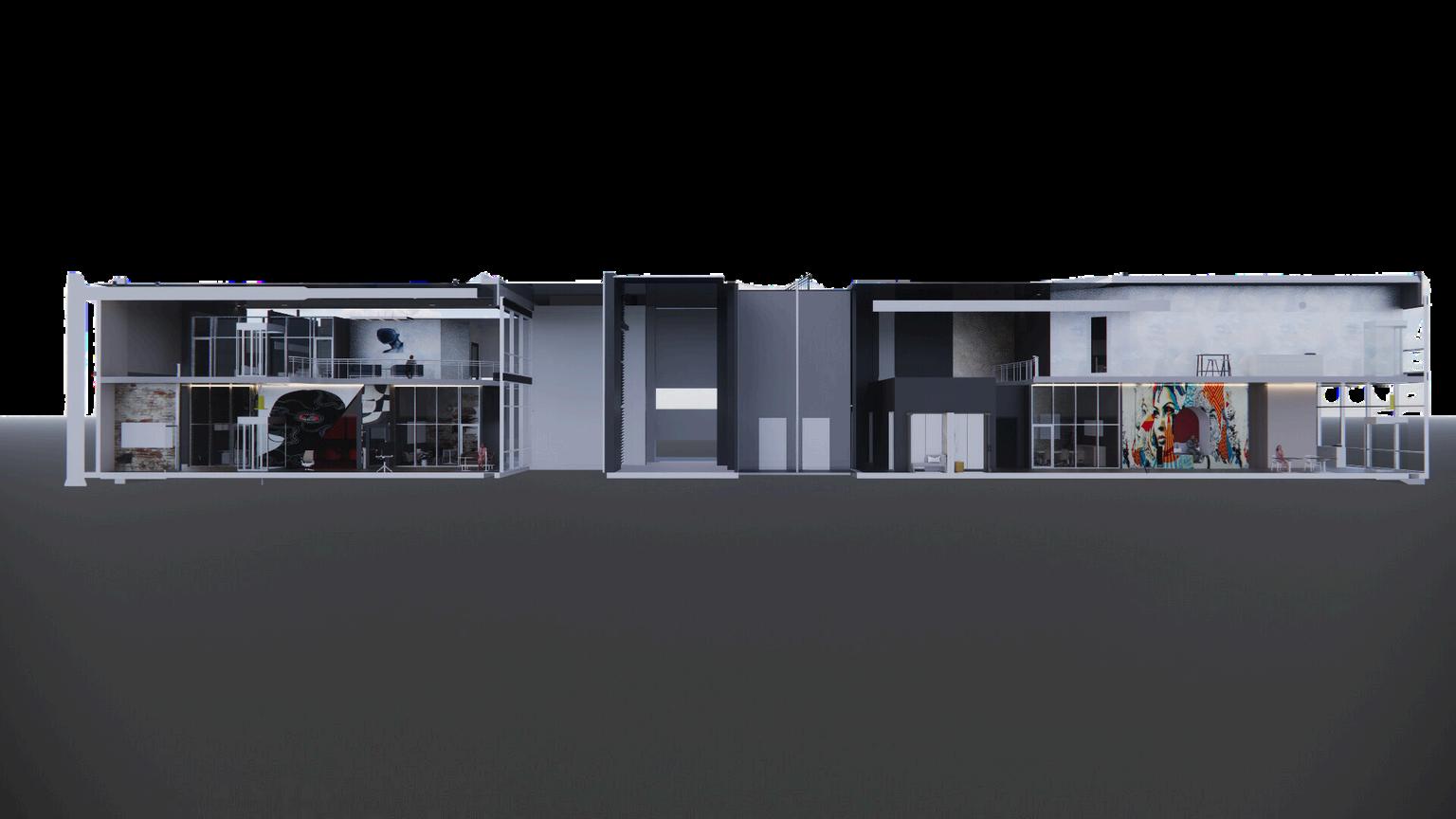

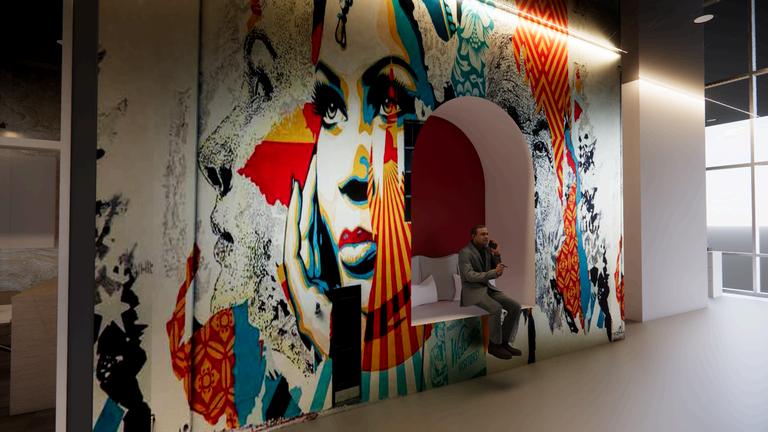
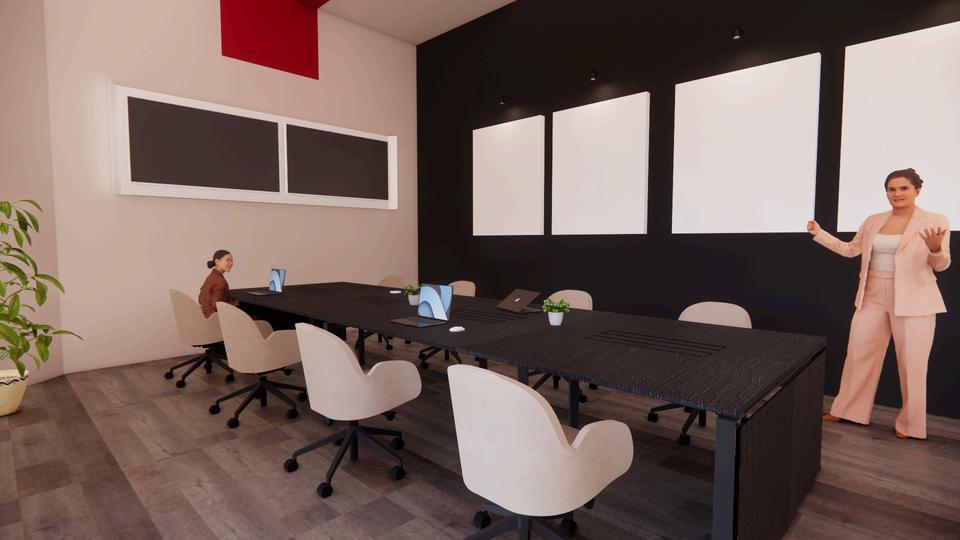
LIFE-LONG HOME LIFE-LONG HOME LIFE-LONG HOME
STUDIO-RESIDENTIALDESIGN-2022
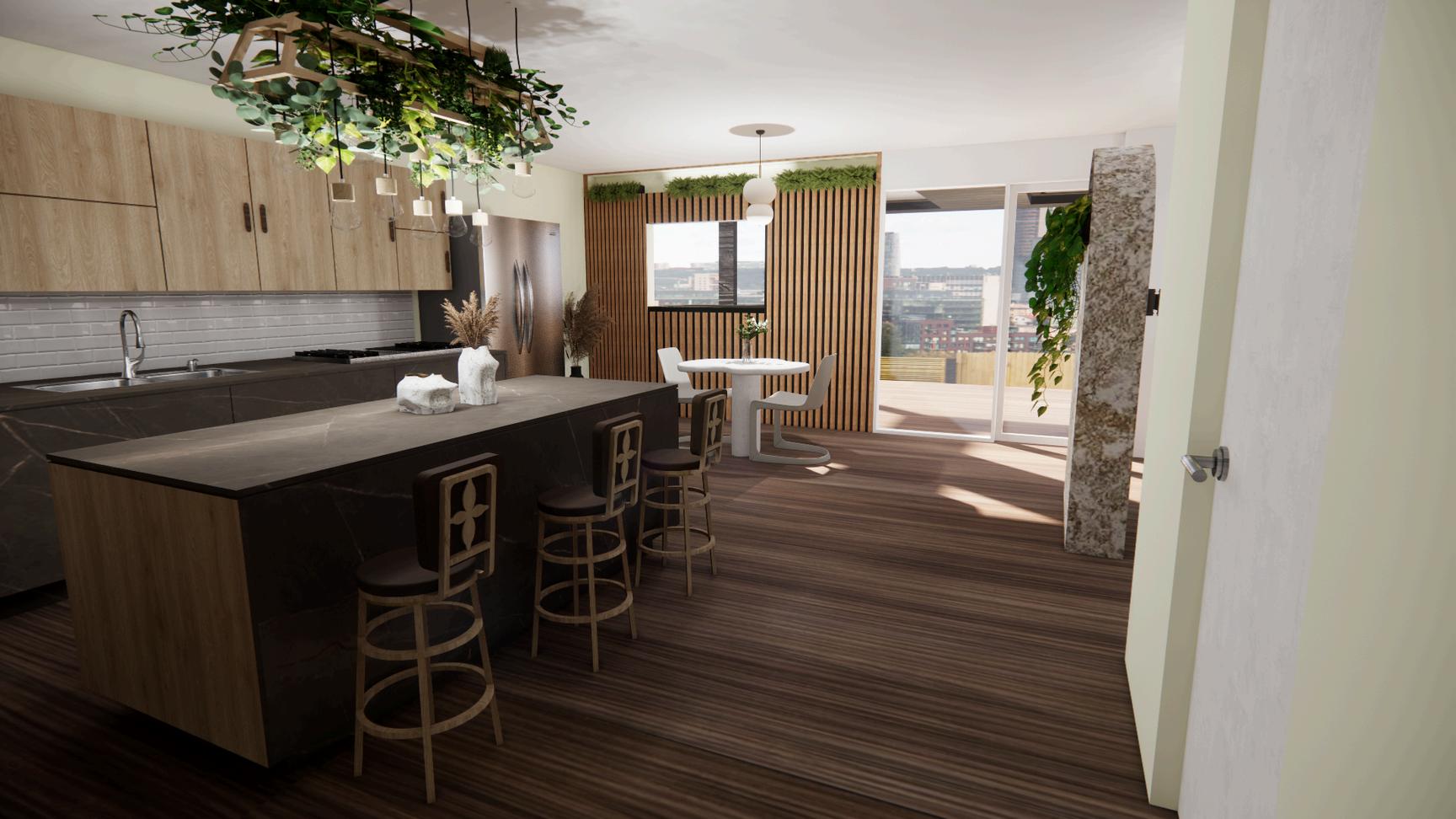
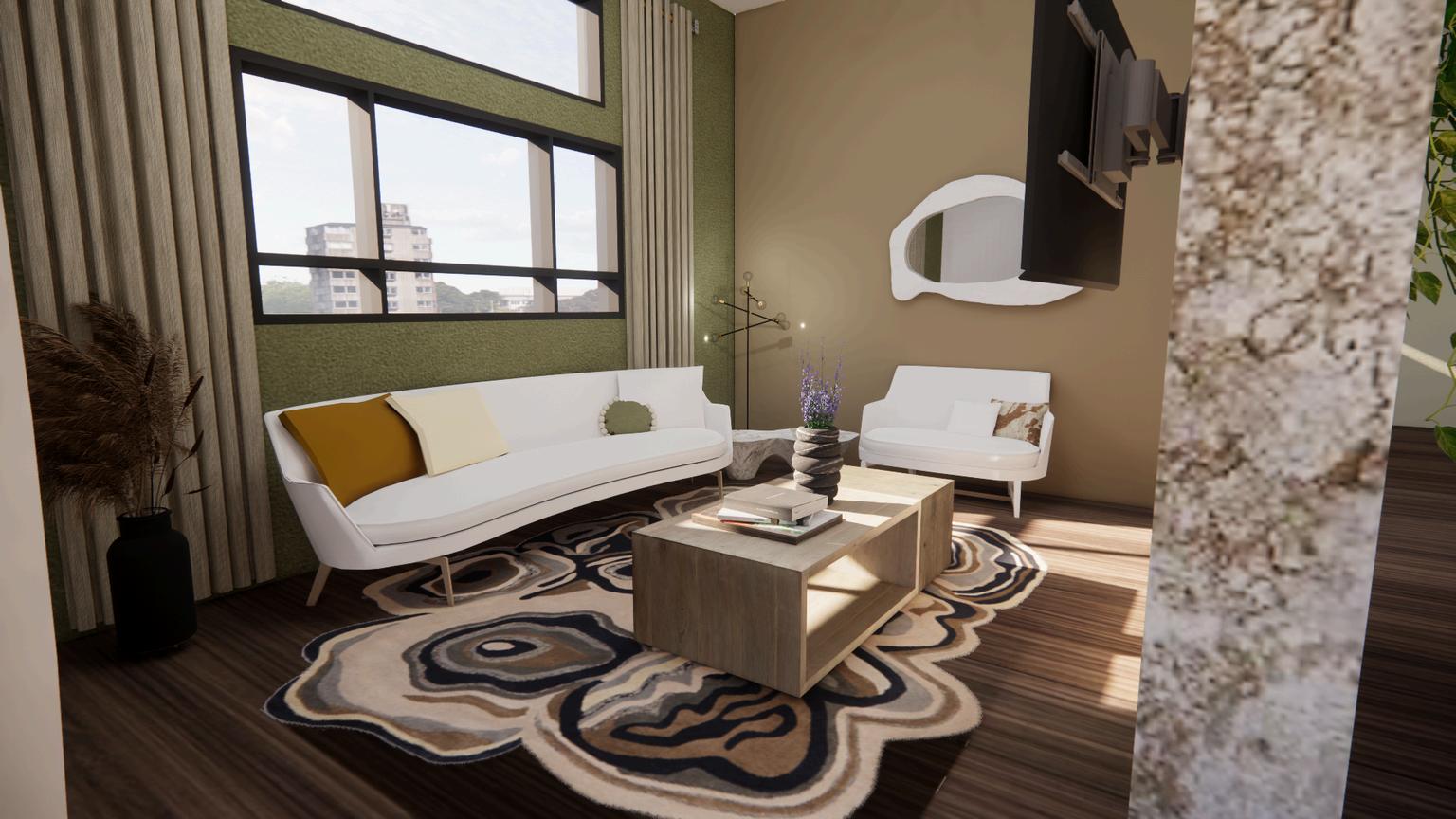
connection to the natural environment through direct and indirect nature, as well as spatial and place-based elements. Biophilic design offers numerous benefits to well-being, making it ideal for a home environment. The goal is to seamlessly integrate outdoor elements into the interior, creating a natural flow that still preserves the comforting, personal feel of a home.
CHARACTERISTICS
TYPE:
RESIDENTIAL-LIFELONGHOME
LOCATION:
FORTCOLLINS,COLORADO
DATE:
SPRINGSEMESTER -2022
ABOUTTHE PROJECT
TheLifelongHomeProjectisdedicatedtodesigningadaptablehomesthatseamlesslysupportvariouslifestagesandabilities, encouragingaginginplaceandfosteringlong-termcomfort,accessibility,andindependence.Byincorporatingflexiblespaces, thoughtfullayouts,andinnovativetechnology,thesehomesenhancesafetyandconvenienceforalloccupants.Themissionisto createenvironmentswherepeoplecanthrive,regardlessofageorability,ensuringtheirhomeremainsasourceofstabilityand well-beingthroughoutlife.
