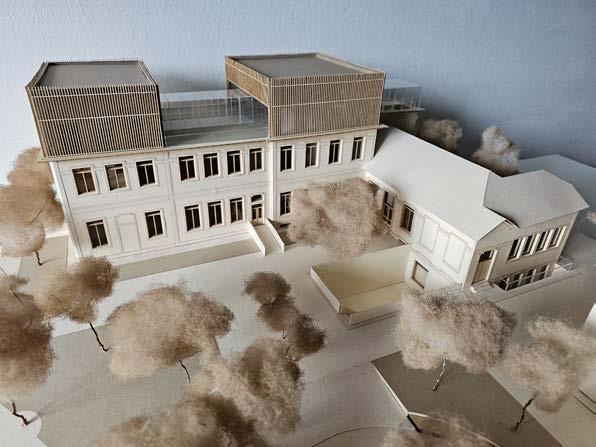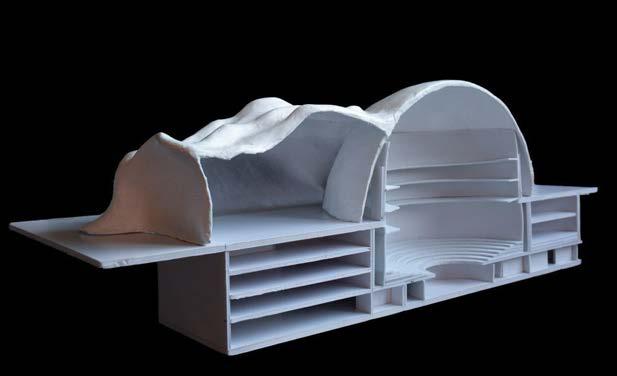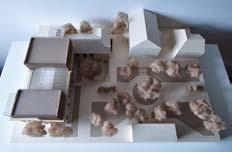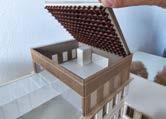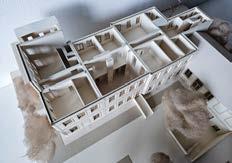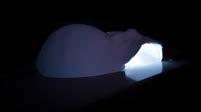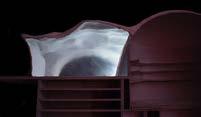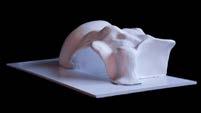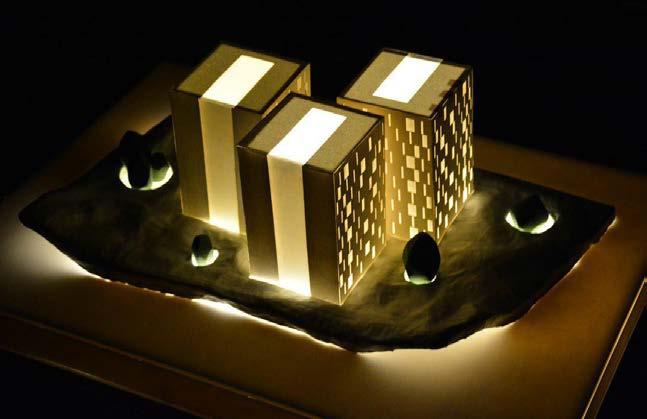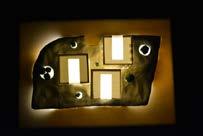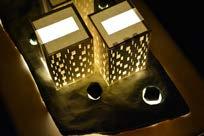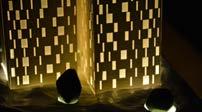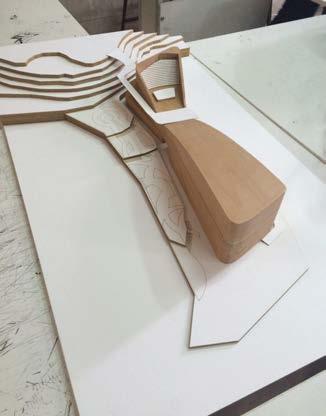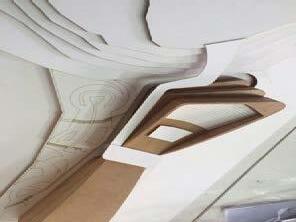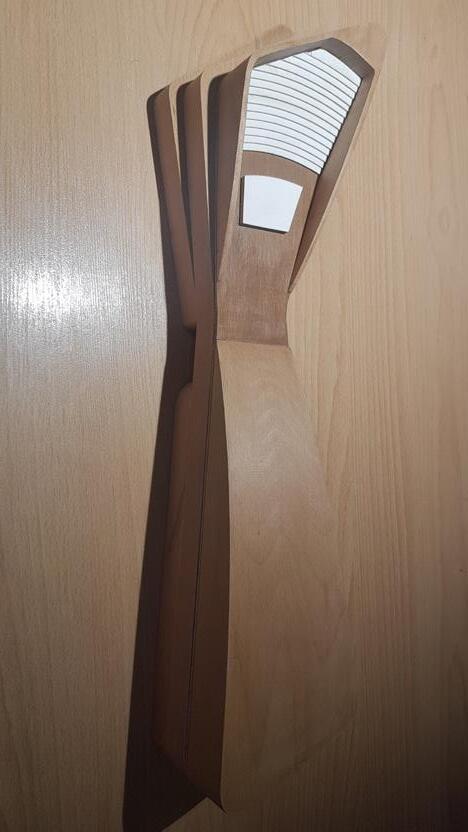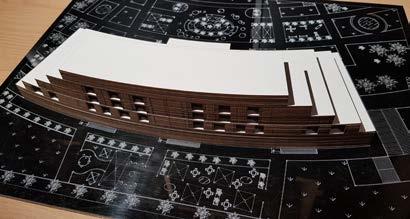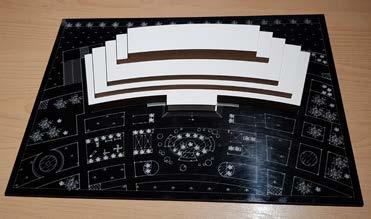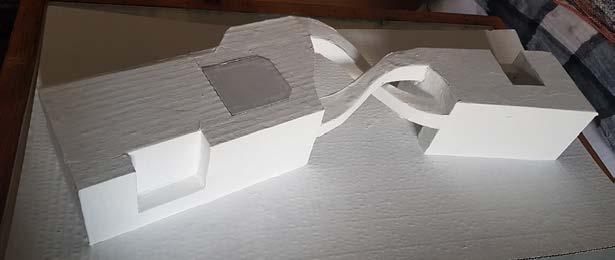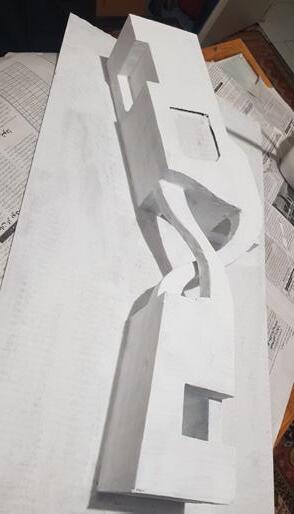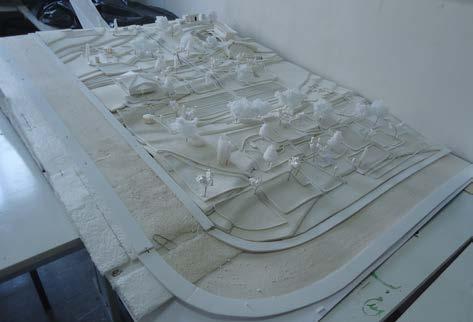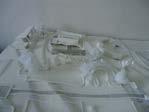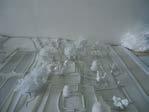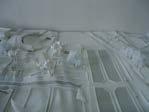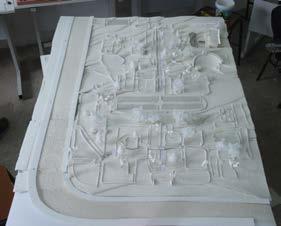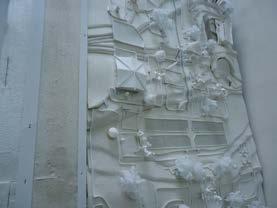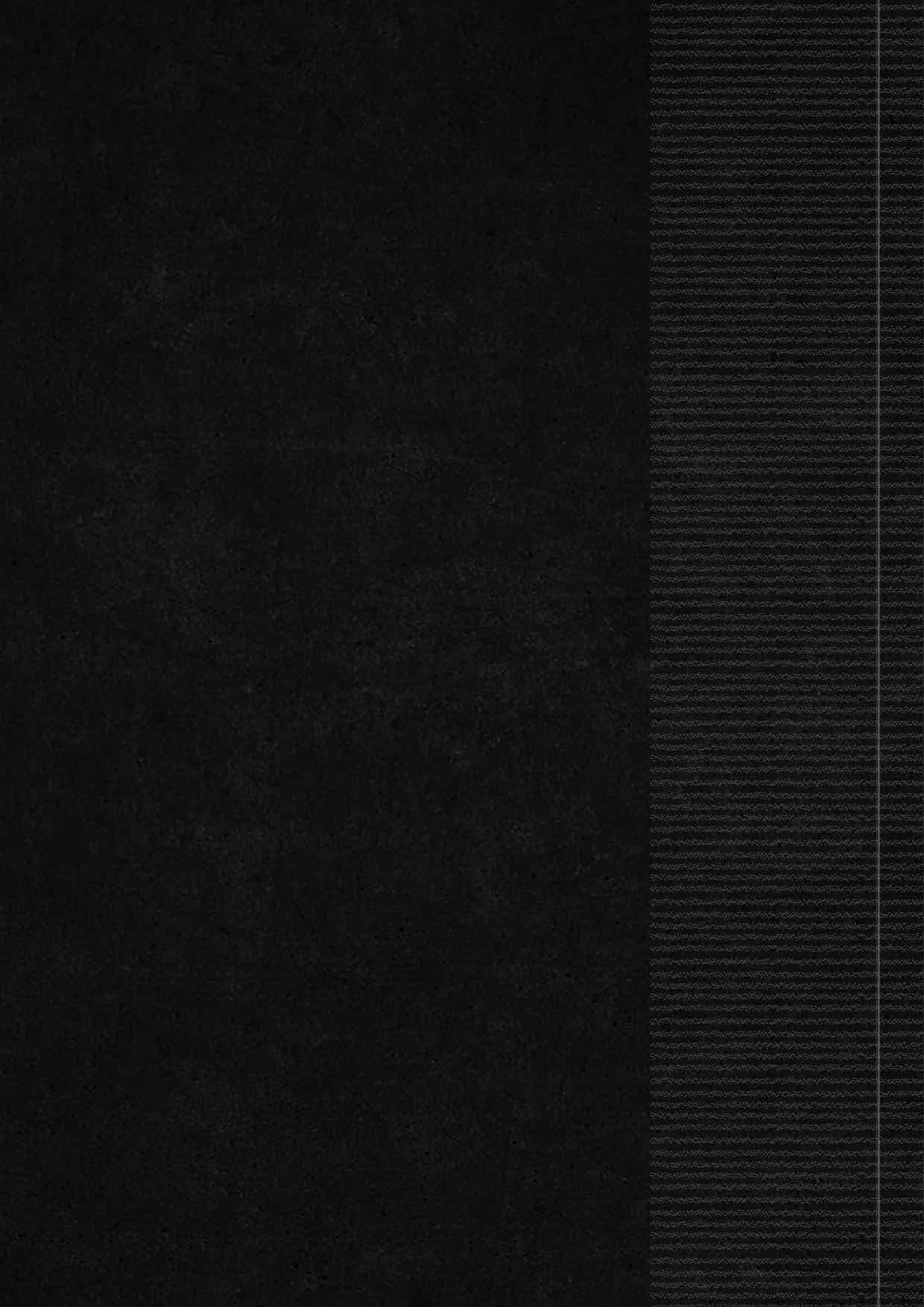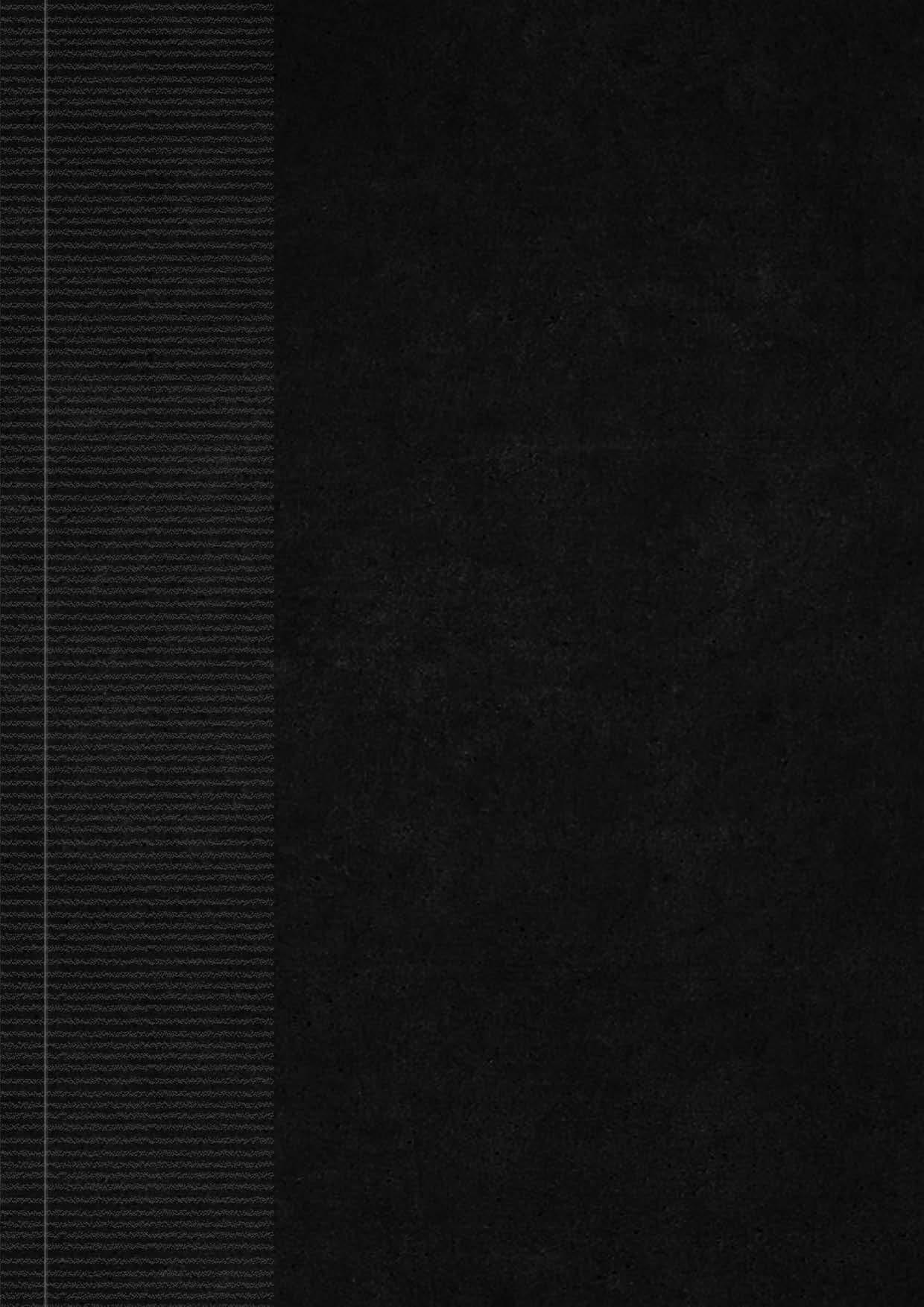
Portfolio
Architecture
Siavash Hamzeh Abiazani
Education
Feb 2021 - Dec 2023
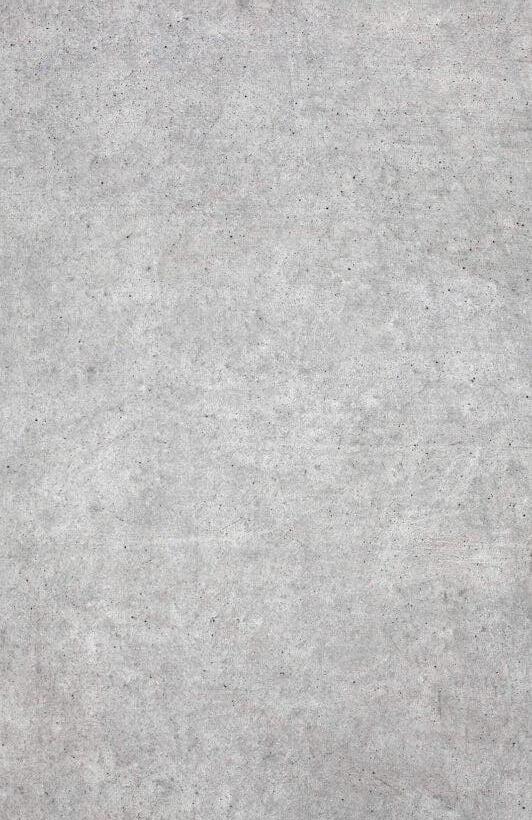
Sep 2013 - Jul 2017
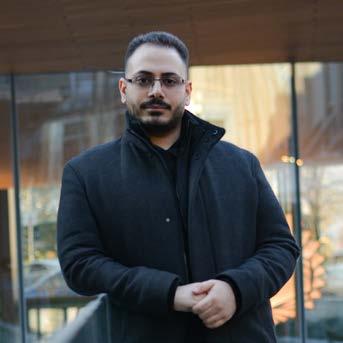
Siavash Hamzeh Abiazani
3rd April 1995
Persian
Live in Milan
(+39) 3516165572
siavashhamzeh@outlook.com
siavash.hamzehabiazani@mail.polimi.it
https://www.instagram.com/sia_hmz/ www.linkedin.com/in/s-hamzeh
Politecnico di Milano
Masters of Architecture - Building Architecture
Average: 107 / 110
West Tehran Islamic Azad University
B.Sc. in Architecture
Average: 17.72 / 20 (Overall)
Average: 18.04 / 20 (Last two years)
Working Experience
Oct 2022 - Mar 2023
2017 - 2020
Jun 2017 - Sep 2017
Freelancer
Since 2018
2015 - 2020
3D modeler and Visualizer Intern / Municipality of Milan
3D visualizing for two of the urban projects of the Municipality of Milan as the compulsory internship of the Polimi.
3D modeler, Assembler / Daris Private LED Projector Company
3D Modeling, 3D printing, laser cutting, and assembling the designed LED projectors in a private company in Tehran.
3D modeler, 3D printing / Private Jewelries’ resin Company
Controlling the designed 3d Models and printing the resin model of the jewelry in a private company in Tehran.
3D Modeler and Visualizer for architectural and student projects on websites like Fiver
Making Architectural Models by hand, laser cut and 3D printer.
Teaching Experience
2014 - 2015 (1st Sem)
2014 - 2015 (2nd Sem)
2015 - 2016 (1st Sem)
2015 - 2016 (1st Sem)
2015 - 2016 (1st Sem)
2016 - 2017 (1st Sem)
Skills
Softwares
Expert:

“Materials and Construction Workshop”
Teacher’s Assistant / Taught by Professor Kiani
“Survey of Historical Buildings”
Teacher’s Assistant / Taught by Professor Hanifi
“Introduction to Architectural Design”
Teacher’s Assistant / Taught by Professor Soleimani
“Introduction to Architectural Design”
Teacher’s Assistant / Taught by Professor Kiani
“Environmental Communication and Presentation”
Teacher’s Assistant / Taught by Professor Kiani
“Materials and Construction Workshop”
Teacher’s Assistant / Taught by Professor Kiani
AutoCAD Revit 3ds Max
Lumion Photoshop Corel Draw
Intermediate:
Sketchup In Design
Rhino
V-ray After Effects Enscape
Begginer:
Illustrator QGIS
Midas Gen Ecotect Analysis
Languages
English: Fluent (Ielts 7)
Persian: Mother Tongue
Italian: Skilled A2
Modeling
- Professional modeling architectural designs with all kinds of materials.
Wood, Papier-mâché, Cardboard, Resin, Plexiglass, Styrofoam, etc.
- Modeling with Laser cut (professional) and 3D printer.
Music
Since 2013
Professional Cellist
- Performed as a member of several bands and orchestras in famous music halls of Tehran.
- Performed as a member of orchestras in four international festivals of fajr.
Since 2006
Professional Tombak player
- Darbuka, Flute recorder and Classical guitar player
- Mix and Mastering recorded tracks with Cubase and Cakewalk
Hobbies and Interests
Professional swimmer and badminton player
Watching movies and documentaries
Record and Cover music
Making wooden handicrafts


Contents
01 Restoration and Transformation Project in Veterinaria Campus of Milan 05 - 10 Master’s Thesis Project 02 Cincinnato Square 11 - 12 Professional Project 03 River Front Housing, Chicago 13 - 20 Academic Project 04 Auditorium at Scuola Secondaria 21 - 24 Academic Project 05 Four Star Hotel Using Green Architecture Approach 25 - 30 Bachelor’s Thesis 06 Enghelab Cultural Complex 31 - 34 Academic Project 07 Selected Architectural Physical Models 35 - 36
Master’s Thesis Project
Project location
Milan Veterinaria Campus in Città Studi
Type
Educational, Archive, Cultural Structure
Existing: Masonry
Addition: CLT Supervisor
Pfor. Giulio Massimo Barazzetta Groupmates
Ladan Latifi
Year 2023

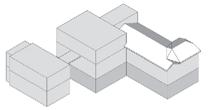
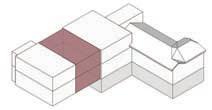
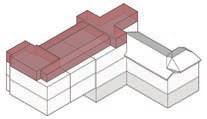
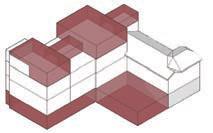
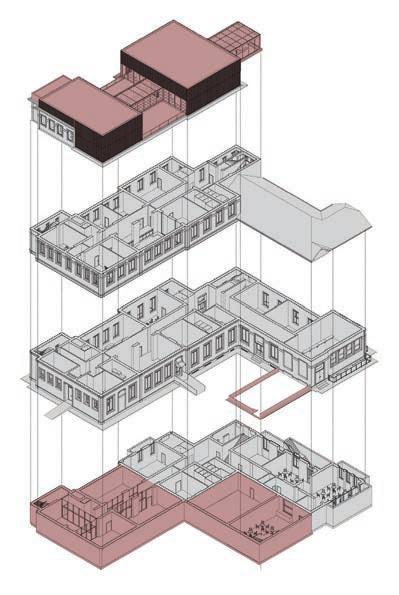
Restoration and Transformation
Project in Veterinaria Campus of Milan
Architectural preservation plays a crucial role in safeguarding the architectural legacy and ensuring the continuity of our collective memories and is paramount in continuing those rules as our cultural heritage. Present Milan illustrates its rich history by harnessing the power of architectural conservation.
The study delves into the opportunities associated with preserving a building designed in 1910 located in Veterinaria Campus in Città Studi to revive its old plan that has suffered from multi alterations during the last century. The project aims to resume the original character of the building besides harmonizing it with contemporary architectural design and sustainability considerations by meticulously documenting and evaluating the existing building, including structural elements and architectural details. Archival research and on-site investigations are the references to create a seamless connection between past and present while honoring the rich historical legacy and adapting to the evolving needs of the campus.
01
Restoration and Transformation Project in Veterinaria Campus of Milan Politecnico di Milano School of Architecture, Urban Planning and Construction Engineering Master of Architecture - Building Architecture A.Y. 2022 - 2023 1 Supervisor: Giulio Massimo Barrazzetta Degree Candidates: Building Development Addition Exploded Diagram Designed 1959 2023 1954 1910 Building Development Building Development Designed 1959 - 2023 1954 1910 Addition Exploded Diagram
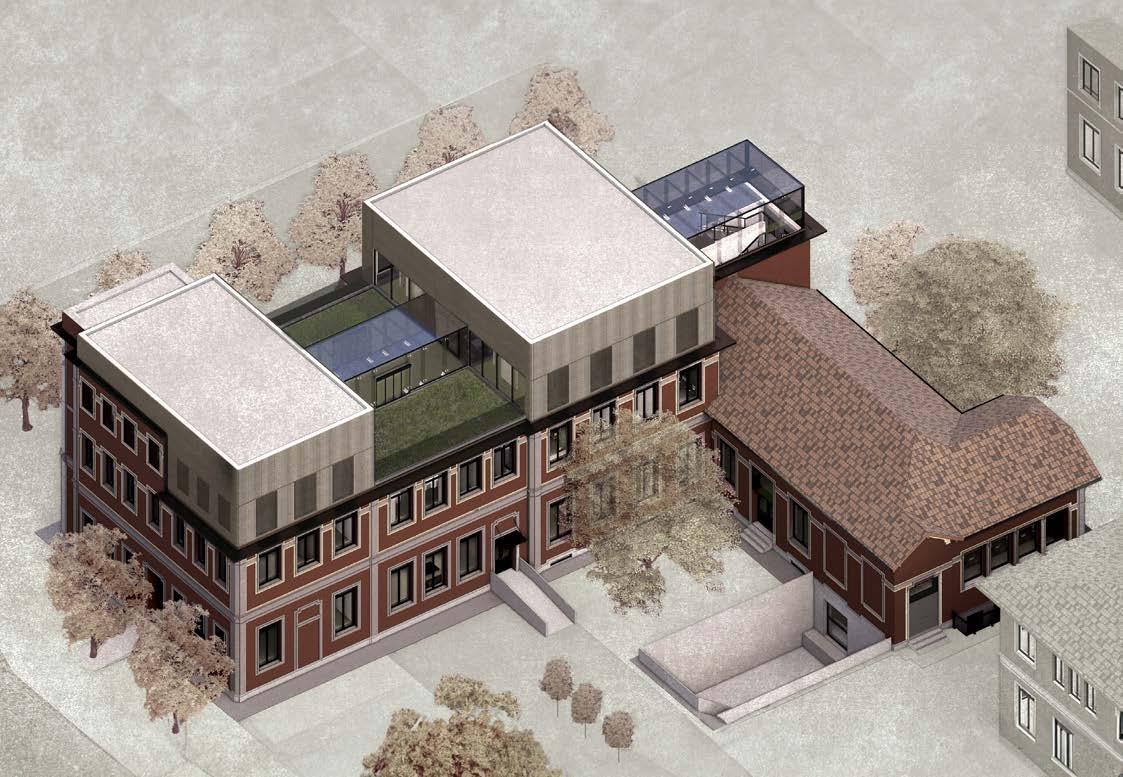
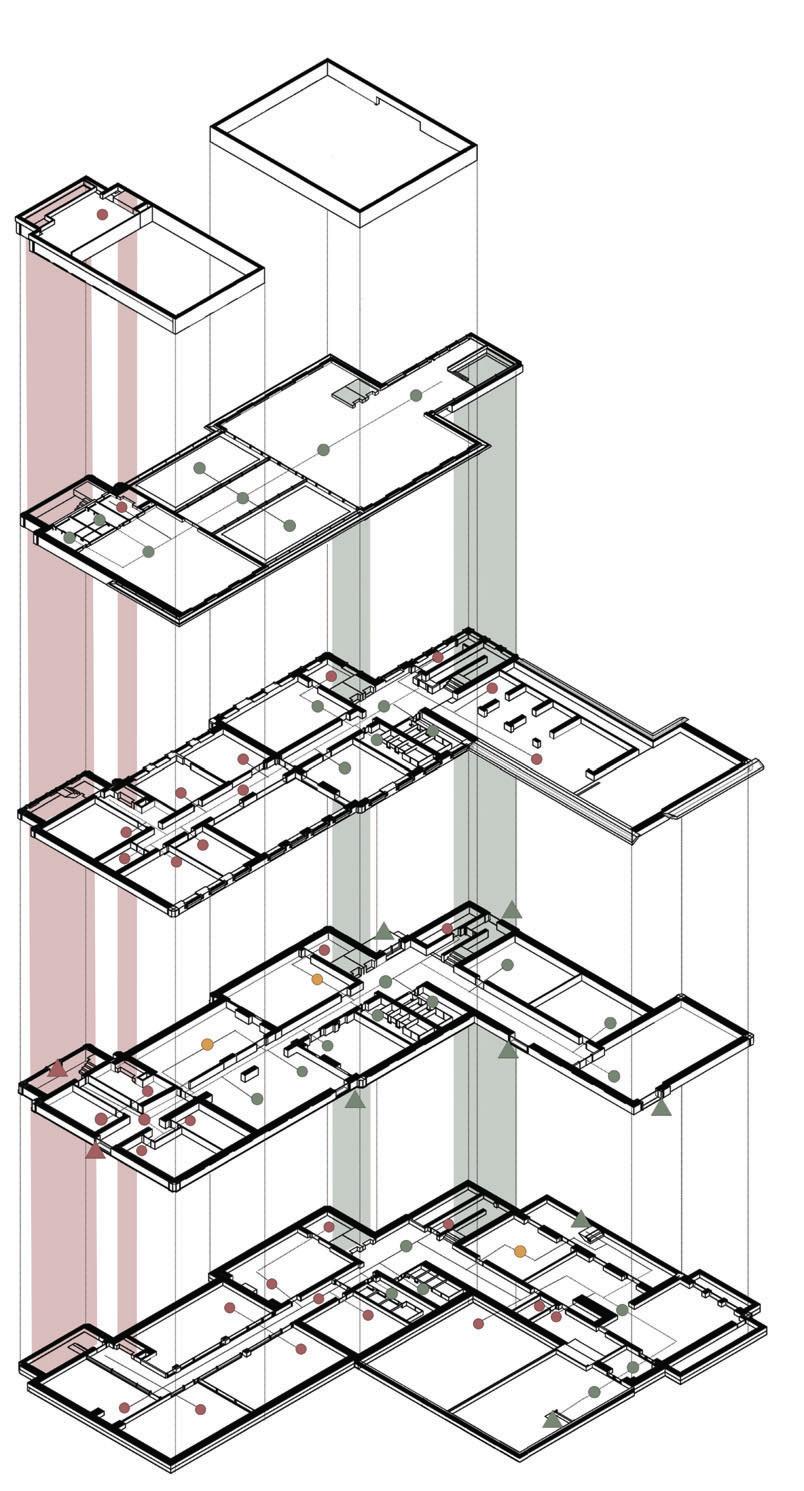
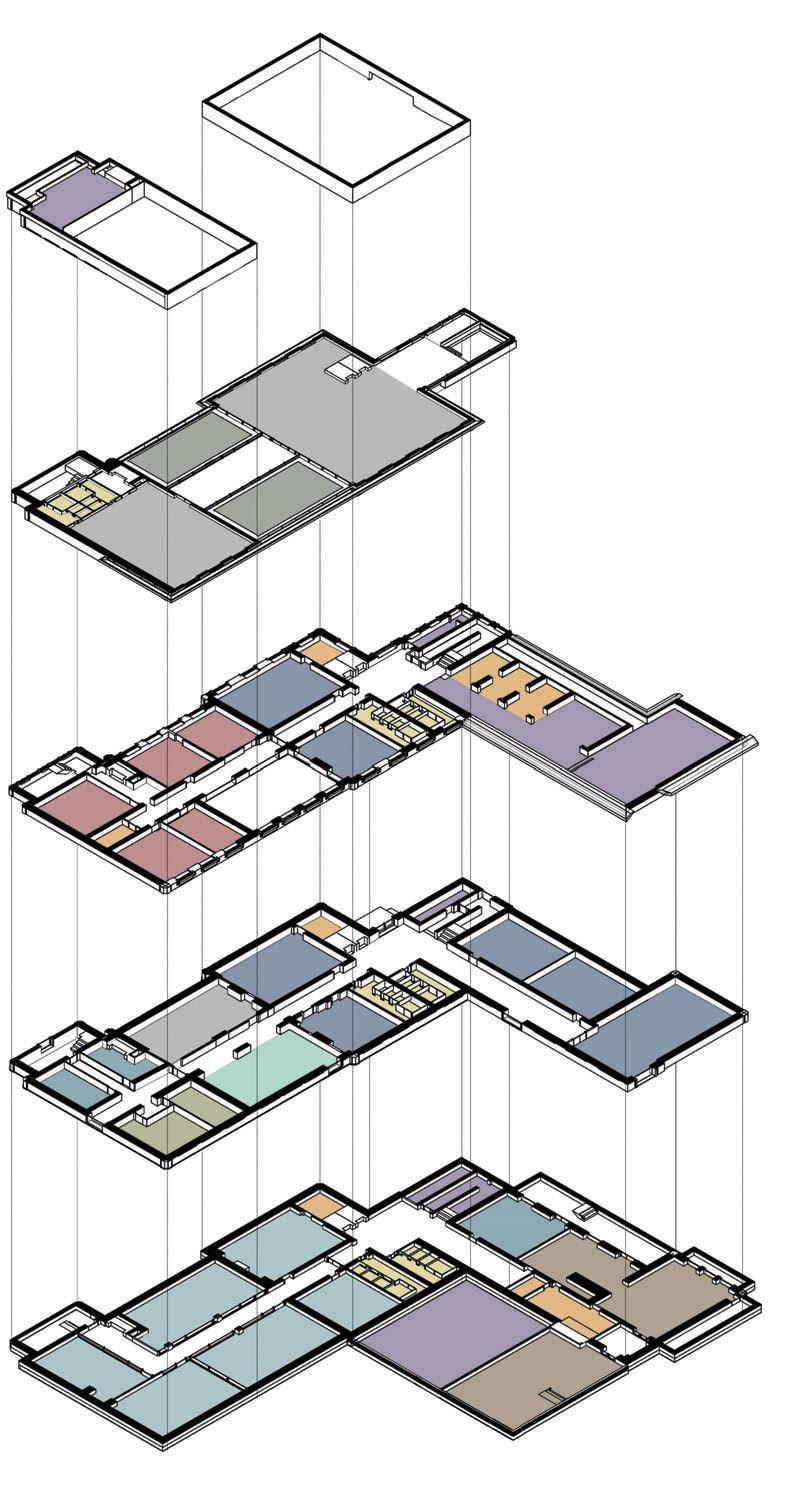


Accessibility Diagram Restoration and Transformation Project in Veterinaria Campus of Milan Politecnico di Milano School of Architecture, Urban Planning and Construction Engineering Master of Architecture - Building Architecture Supervisor: Giulio Massimo Barrazzetta Degree Candidates: Accessibility Bubble Diagram Demolition and Addition Exploded Archive Archive Related Area WC Private Service Area Bar/Cafe Technical Area Main Entrance/Lobby Didactic Area Administration Area Administration Related Area Teracce Exhibition and Conference Public Vertical Connection Private Vertical Connection Accessibility Diagram Functions Diagram Accessibility Diagram Private Area Public Area Semi-Private Area Public Entrance Private Entrance Public Vertical Connection Private Vertical Connection Private and Public Public Semi-Private Private Accessibility Horizontal Connection Vertical Connection Restoration and Transformation Project Politecnico di Milano School of Architecture, Urban Planning and Construction Engineering Master of Architecture - Building Architecture A.Y. 2022 - 2023 Supervisor: Giulio Massimo Barrazzetta Degree Functions Diagram Archive Archive Related Area WC Private Service Area Bar/Cafe Technical Area Main Entrance/Lobby Didactic Area Administration Area Administration Related Area Teracce Exhibition and Conference
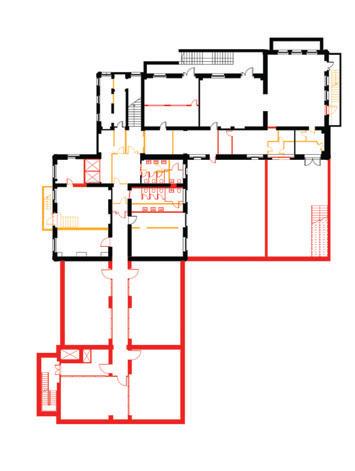
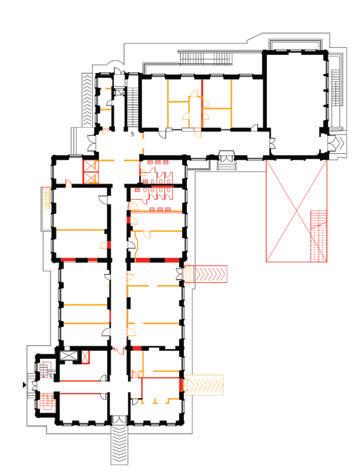
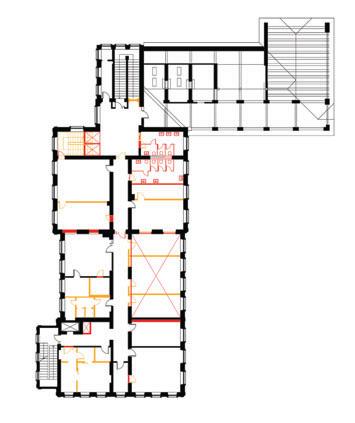
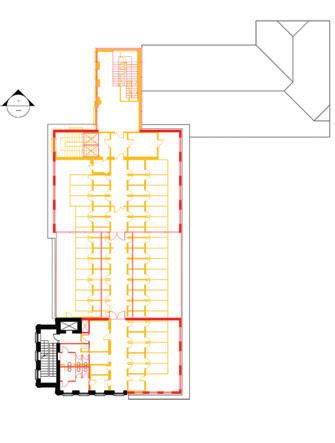
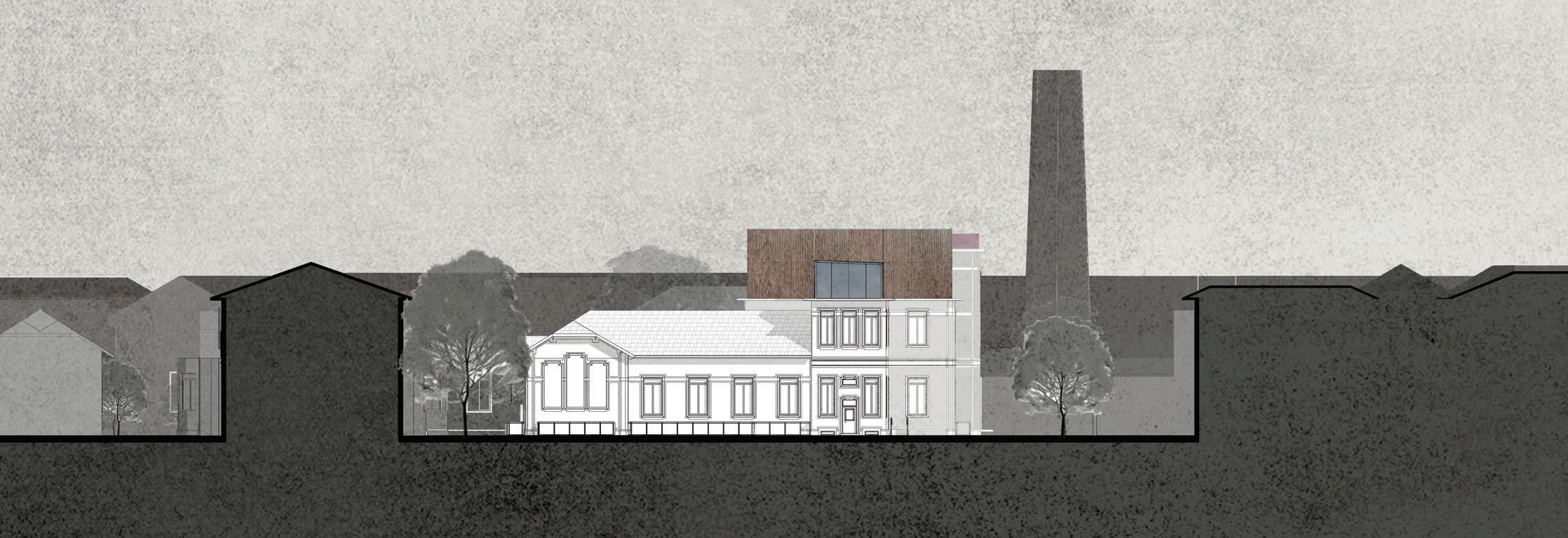
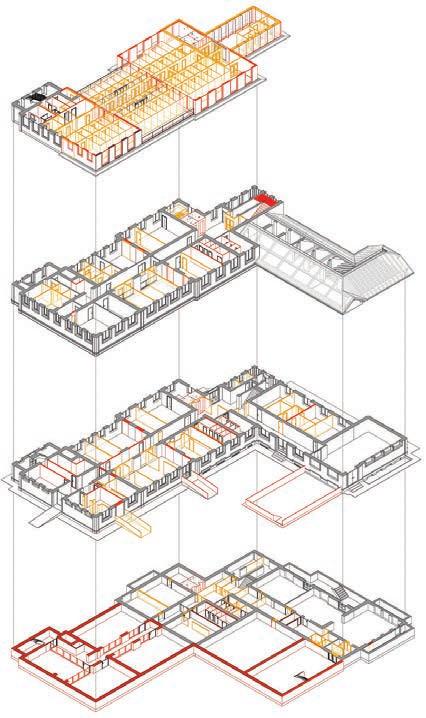


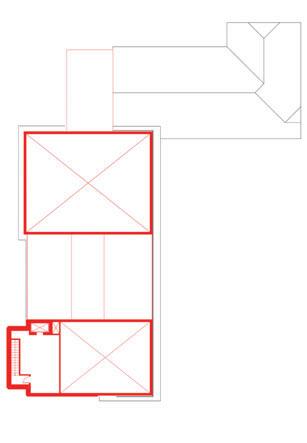



Restoration and Transformation Project in Veterinaria Campus of Milan Politecnico di Milano School of Architecture, Urban Planning Supervisor: Degree Candidates: Drawings Scale 1:200 - 1:500 8 Accessibility Diagram Accessibility Bubble Diagram Main Entrance Demolition Diagram Ground Floor Plan 1:200 Demolition and Addition 1:500 Plan 1:200 Addition 1:500 Underground Plan First Floor Plan North View Cross Section Ground Floor Plan Second Floor Plan Demolition and Addition Exploded Diagram


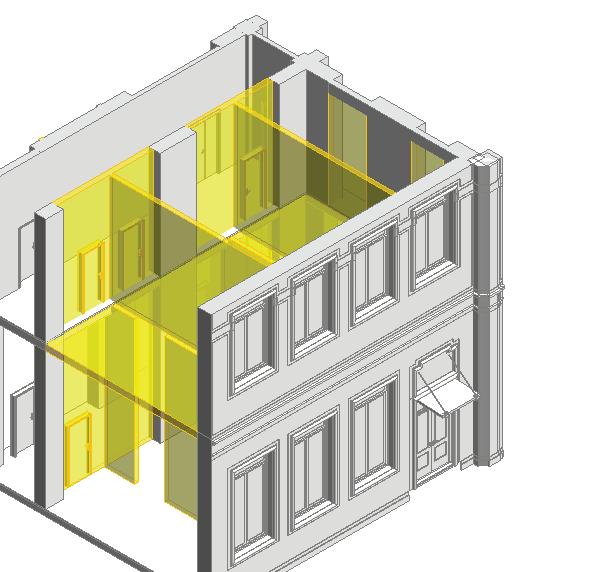
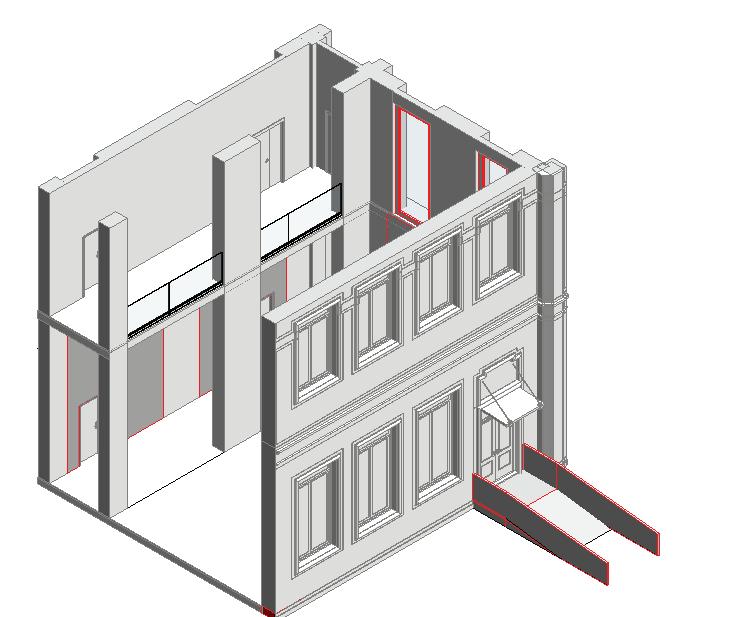
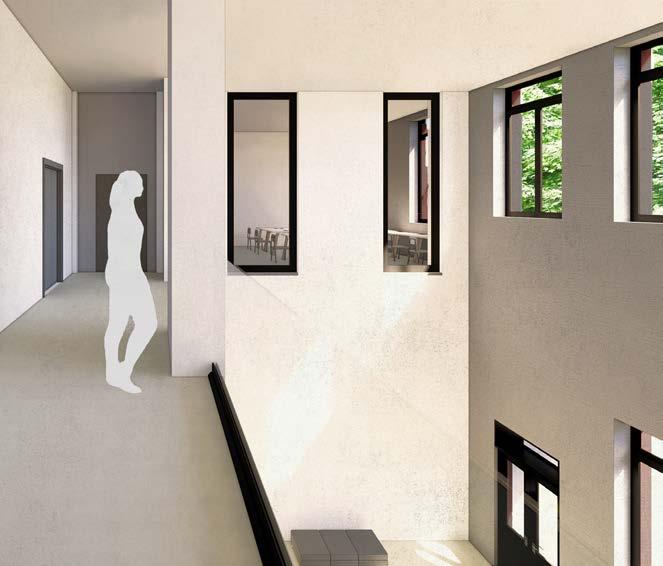
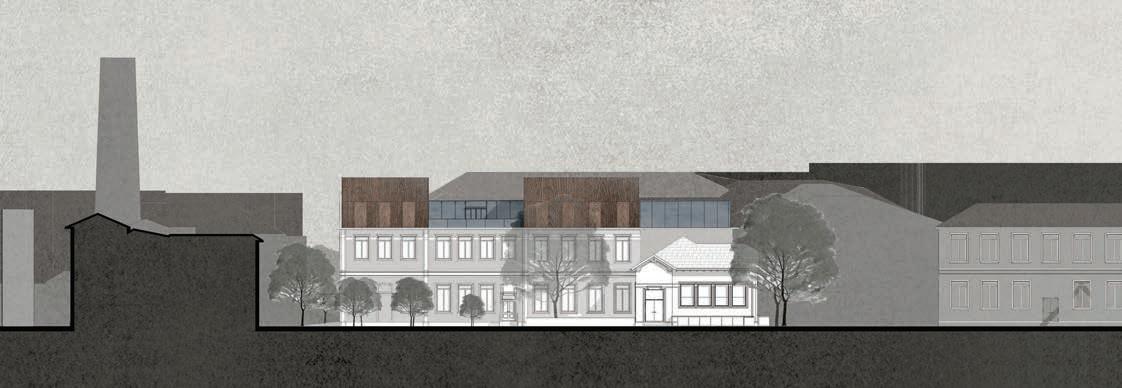

Restoration and Transformation Project in Veterinaria Campus of Milan Politecnico di Milano School of Architecture, Urban Planning Supervisor: Degree Candidates:
East View 1:200 Section B - B 1:200 Drawings Scale 1:200 - 1:500
Main Entrance Addition Diagram
East
Longitudinal Section
Main Entrance Demolition Diagram Main Entrance Addition Diagram
View
Main Entrance Addition Diagram
Main Entrance Demolition Diagram
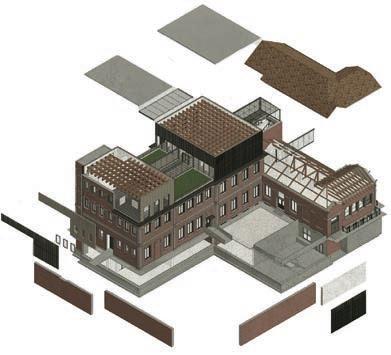

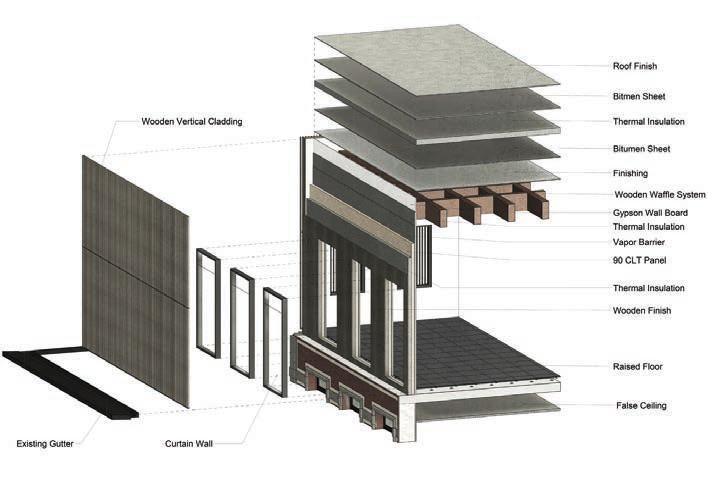
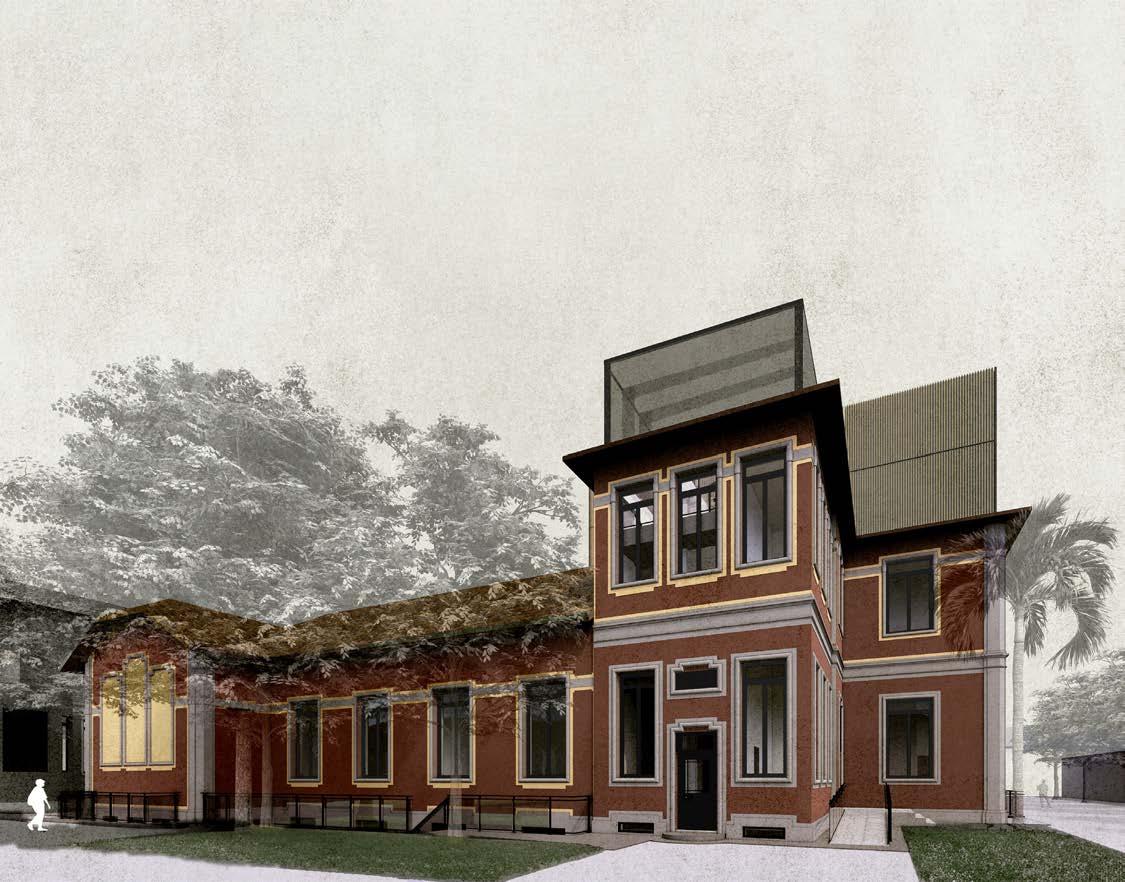
Restoration and Transformation Project in Veterinaria Campus of Milan Politecnico di Milano School of Architecture, Urban Planning and Construction Engineering Master of Architecture - Building Architecture A.Y. 2022 - 2023 Supervisor: Giulio Massimo Barrazzetta Degree Candidates: Structure Diagram Addition Structure Addition 3D Detail Diagram Addition Restoration and Transformation Project in Veterinaria Campus of Milan Supervisor: Giulio Massimo Barrazzetta Exploded Structure Diagram Transformation Project in Veterinaria Campus of Milan 12 Barrazzetta Degree Candidates: Addition Structure Addition Roof Connection 3D Detail Exploded Structure Diagram Structure Exploded Structure Diagram Addition Structure Addition 3D Detail Diagram Wooden Vertical Clading Curtain Wall Roof Finish Bitumen Sheet Thermal Insulation Bitumen Sheet Finishing Wooden Waffle System Gypson Wall Board Thermal Insulation Vapor Barrier 90 CLT Panel Thermal Insulation Wooden Finish Raised Floor False Ceiling Existing Gutter
On the other hand, the functional transformation of the building led to the need for a more inviting and vibrant gathering spot, which is lacking in the current site plan of the whole Veterinaria. The building’s site is suitable considering the accessibility to the campus besides its potential to host a green space. Thus, the old site plan is adopted again to boost the main idea; “The conservative transformation of our main architectural design”.
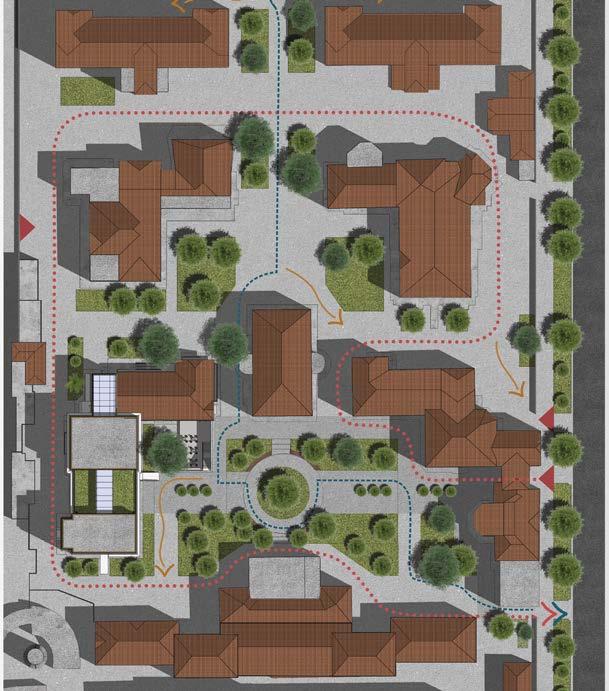
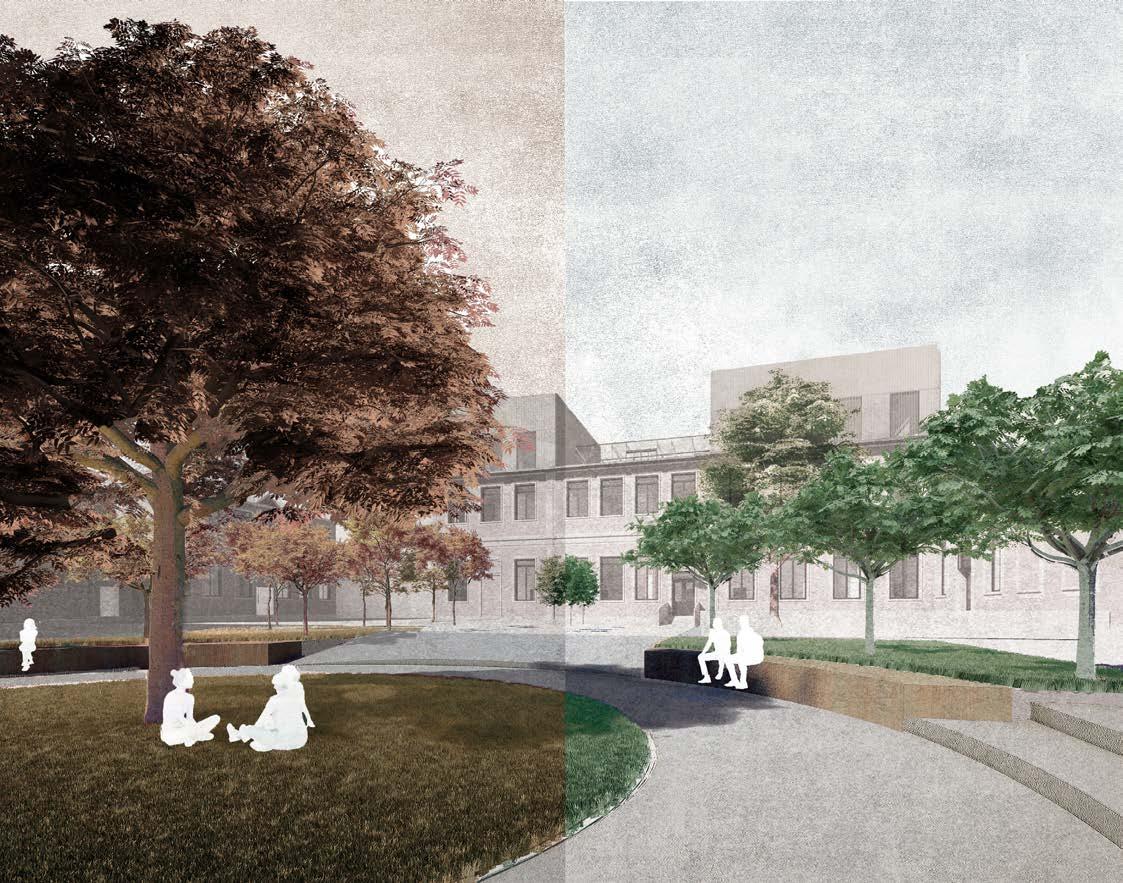 Designed Site
Designed Site
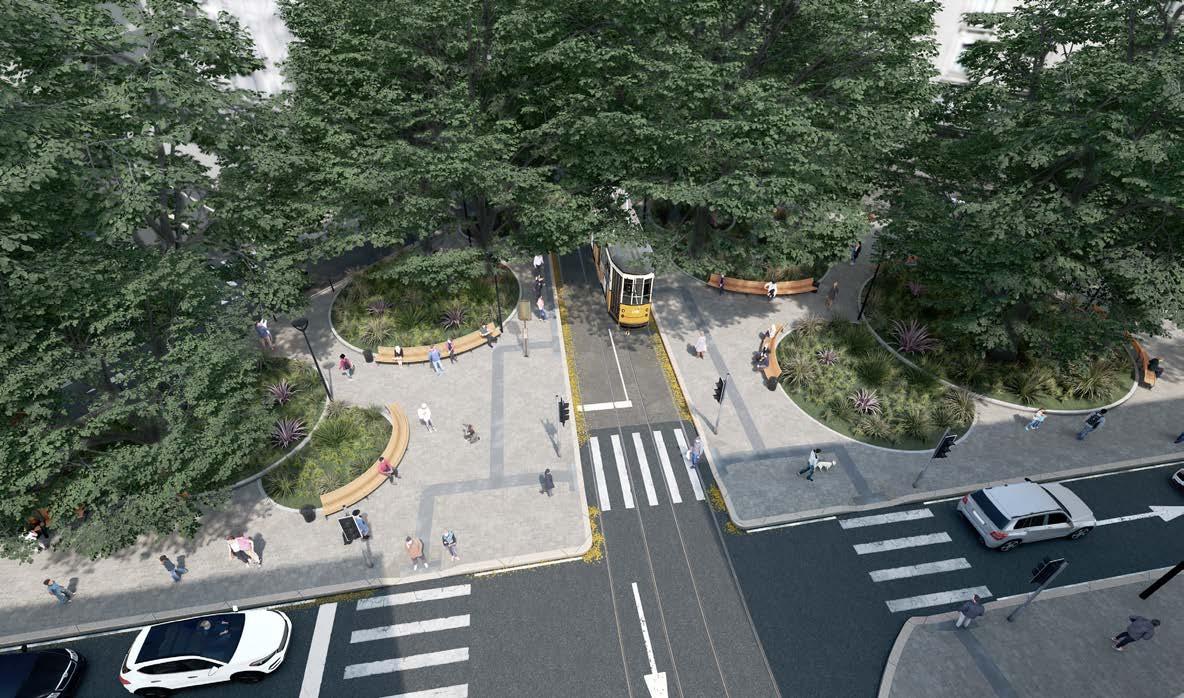







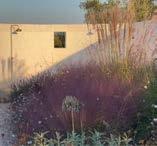















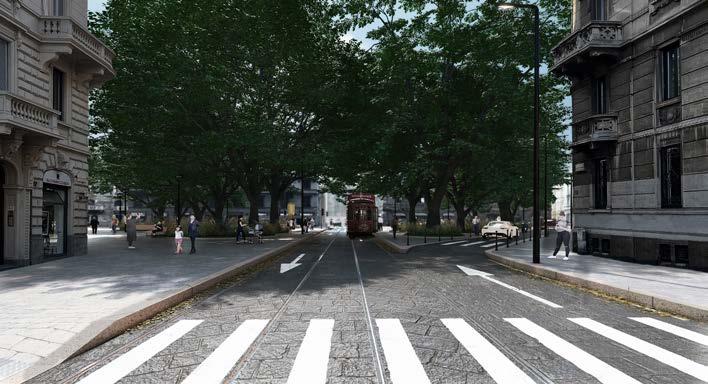
02 Professional Project Internship - Visualizer Project location Milan - Piazza Cincinnato Office Municipality of Milan Architects Arch. Loredana Bramvilla, Arch. Francesca Galasso Type Public Square Year 2022 VIA SANGREGORIO VIA LAZZARETTO VIA SETTEMBRINI VIA TORRIANI VIA SANGIOVANNIALLAPAGLIA PalinaATM PalinaATM A1 A2 A3 A4 A5 VIA SANGREGORIO P1 P1 P1 P1 P1 P1 P1 P1 P1 P2 P2 P3 P4 P4 P4 P5 P5 FLOWER BEDS A1-A2-A3-A4-A5 Mood Carex elata aurea Plants Uncina rubra PAVEMENT P1(LUSERNA) P2(MASSELLI) P3(ASFALTO) P4(CALCESTRE) BOLLARDS P5(LOGES) Cincinnato Square Preservation
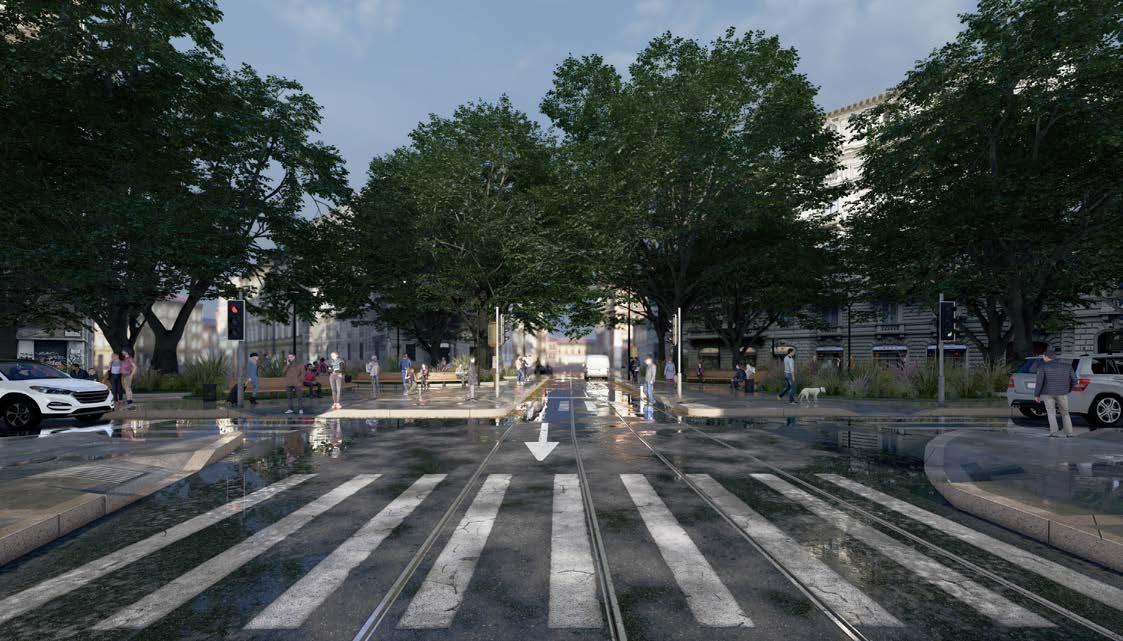
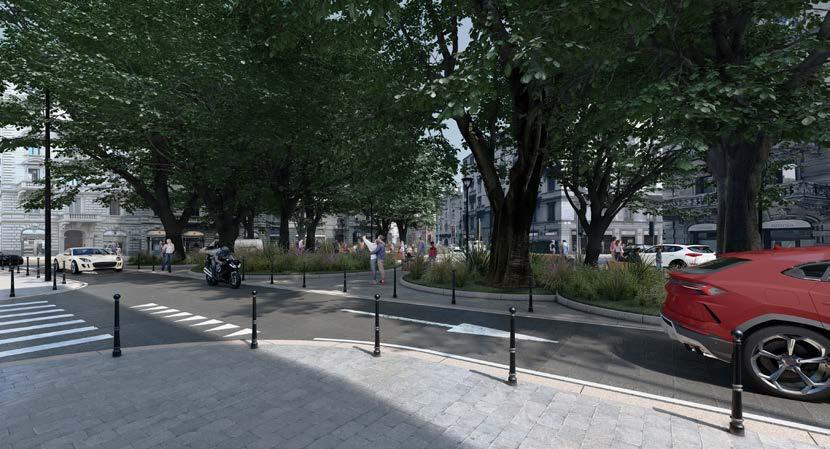
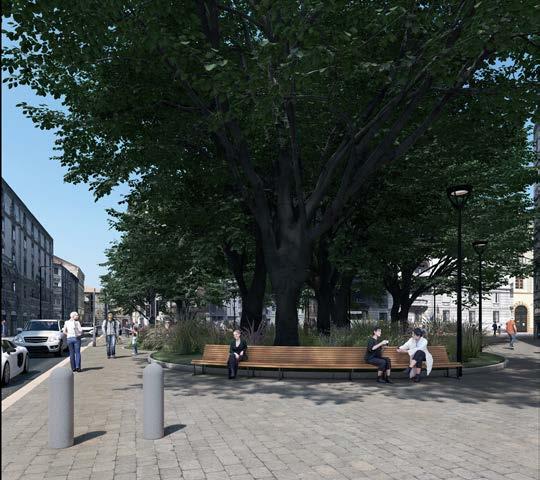
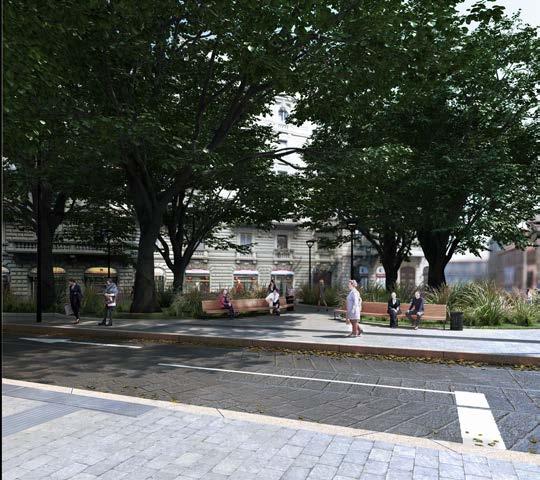
Academic Project
Project location
Chicago Type
Residential, Cultural, Commercial Structure
Reinforced Concrete, Steel System
Professors
Sabini Maurizio, Mirarchi Claudio, Azzolini Andrea Matteo, Shehu Rafael
Groupmates
Nicoló Buizza, Leonie Meiings, Jules Jean-Pierre Robert DogninDit Cruissat
Year 2021
03

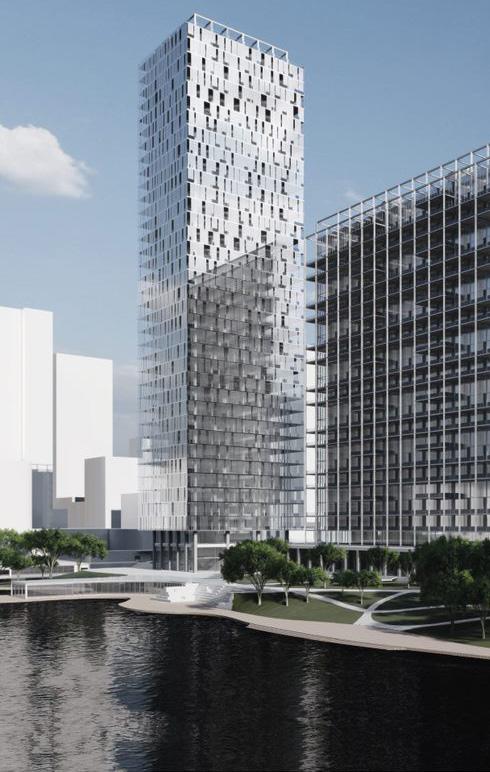
River Front Housing
The project is based at the Chicago River, next to the new development of the future area 78. To improve the urban connections, to meet the Chicago grid and to provide a post-pandemic friendly environment we designed two residential buildings combined via a podium hosting public amenities. The building design meets the idea of the grid meanwhile we had a more organic approach for the landscape design.
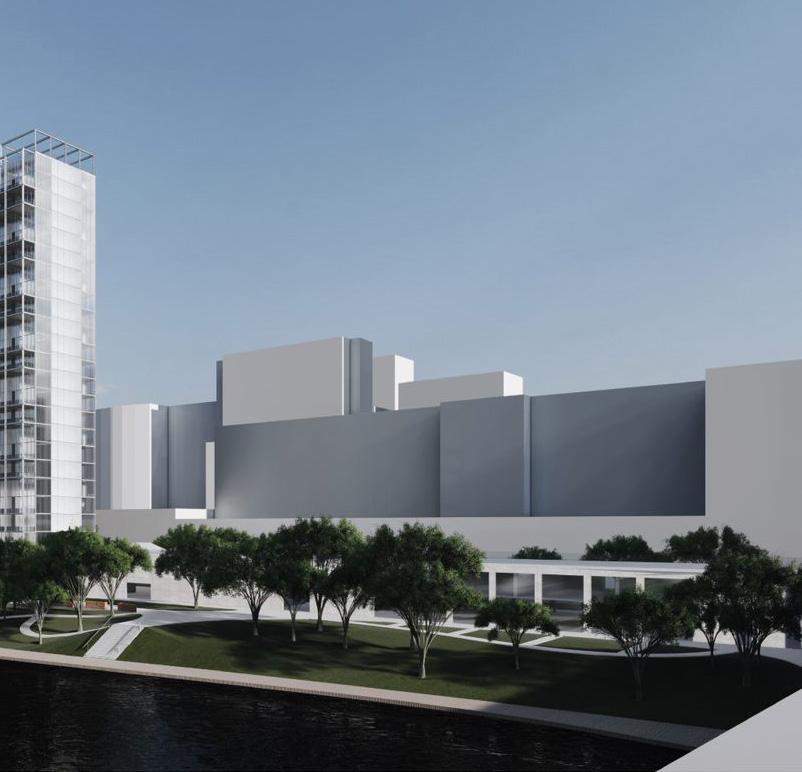
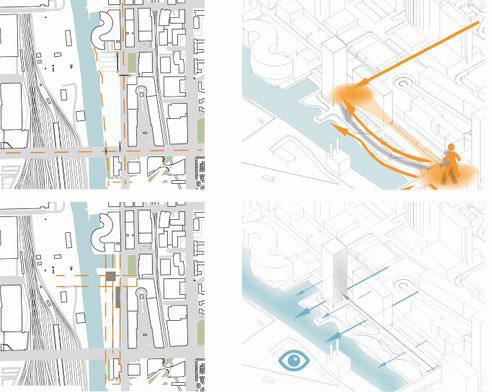
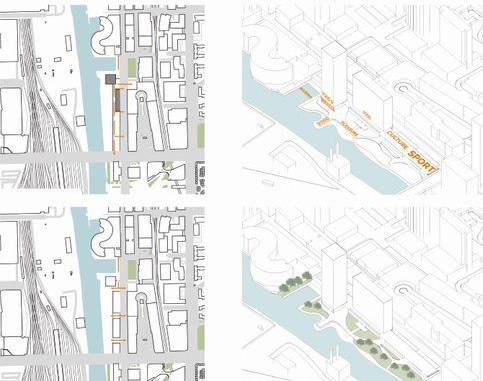
Site Analysis
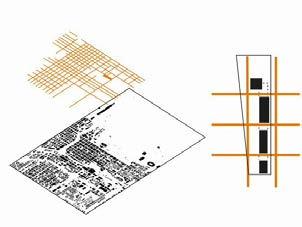
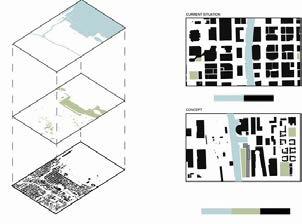
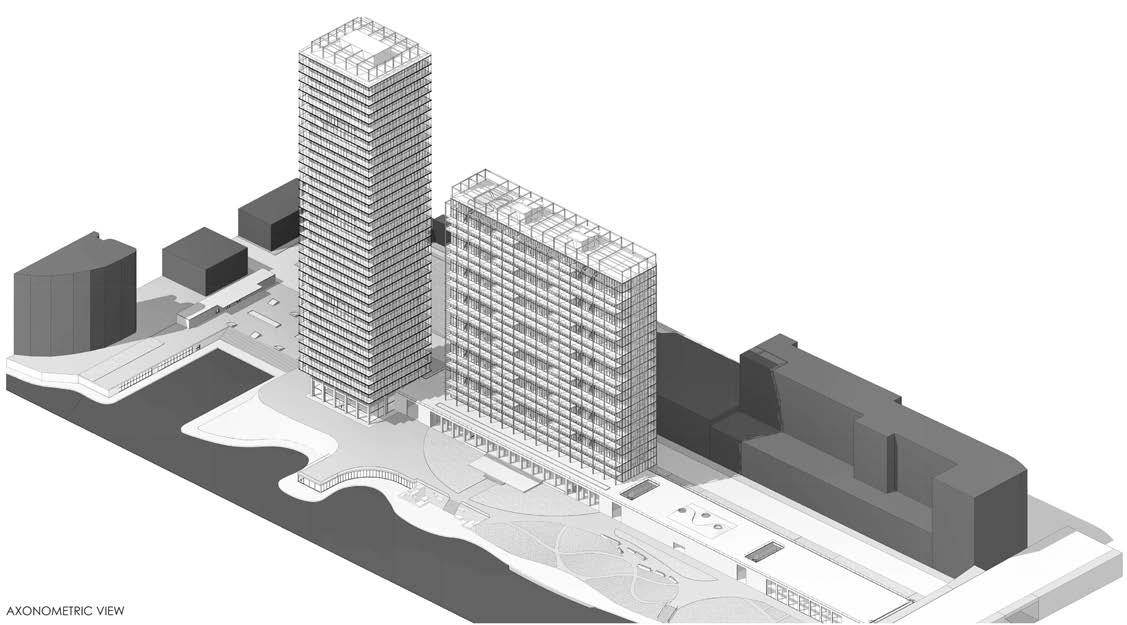
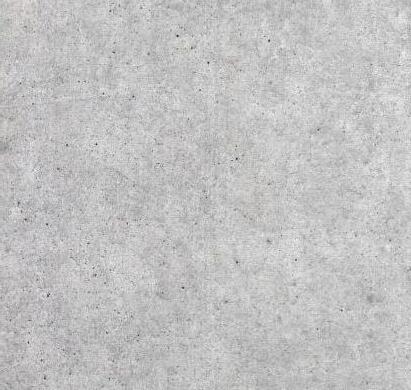

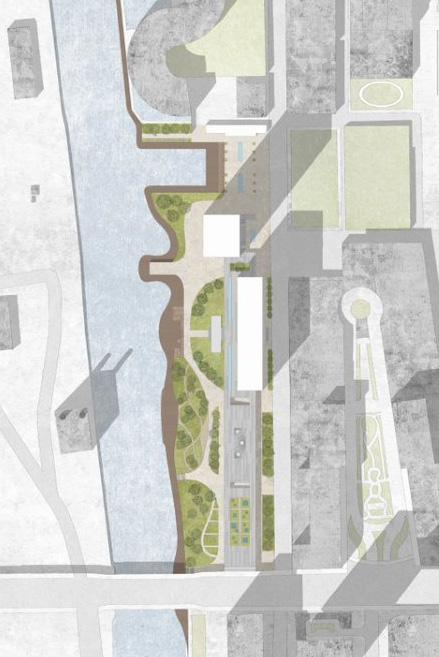
The architecture itself is composed of a massive-looking podium, which gives base to two high rise buildings, which seem light due to the choice of steel material. The floorplans reflect the modernist idea of floating and free space in the tower, meanwhile the slab building reflects the Unité d’habitation with duplex units towards the riverfront. The facades reflect the organization of the floorplans. The tower-façade is composed of two layers of glass-panels which are fully flexible to complete open, and complete closed condition. The façade of the slab building represents the well-organized pattern of the single units via a steel grid shown in the façade.
Summarizing, the project stands in strong connection to the masterplan and aims for a free spatial idea, which allows, especially in pandemic times, to interact with the public and have outdoor experiences.
View Site Analysis
Axonometric
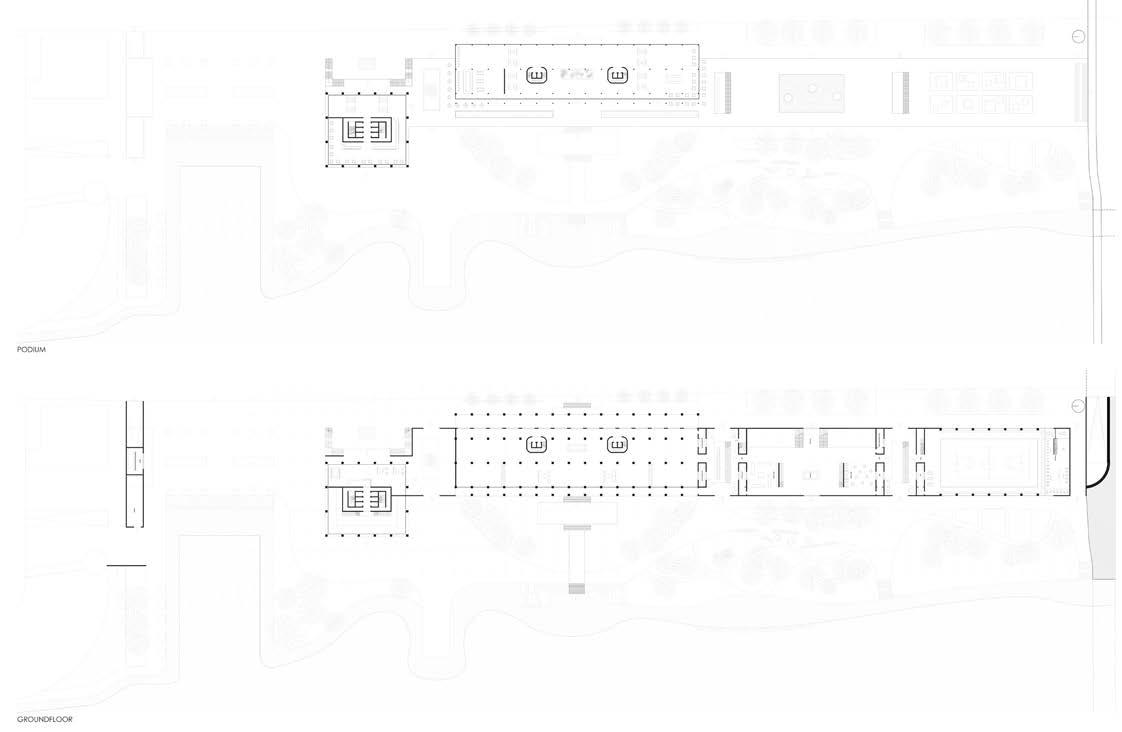
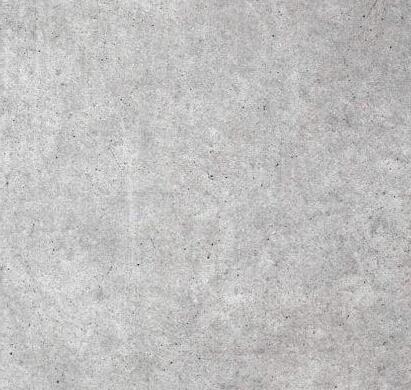
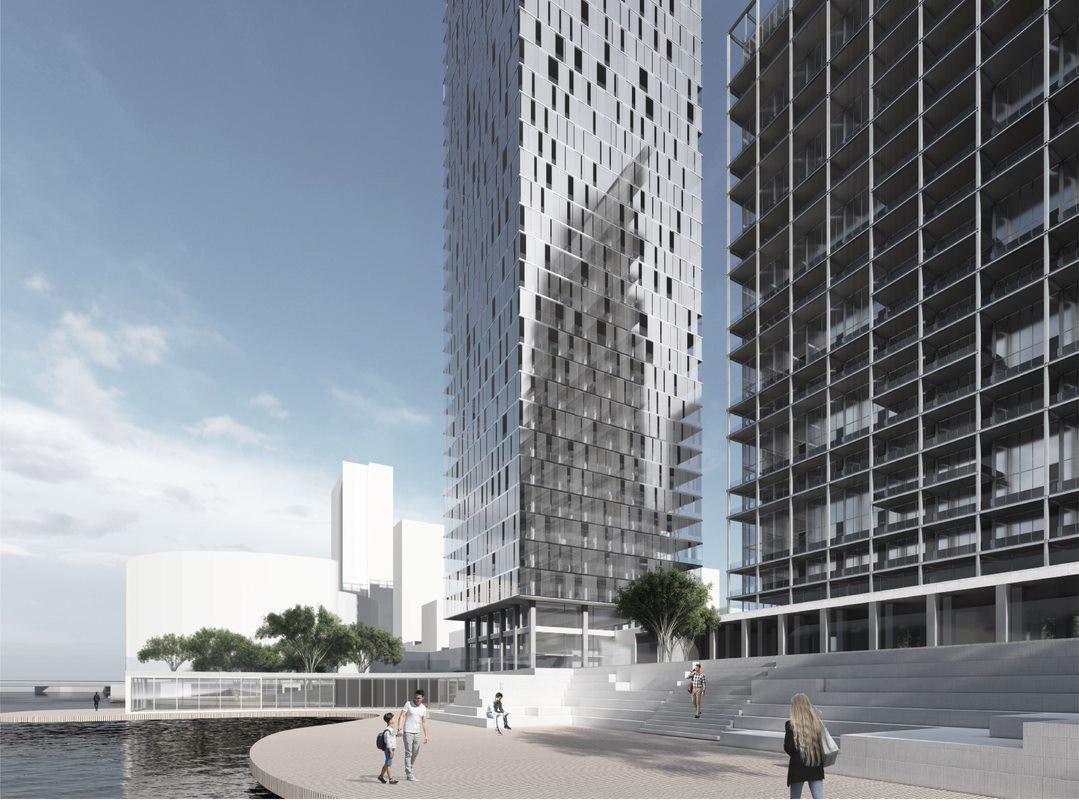
Podium Ground Floor
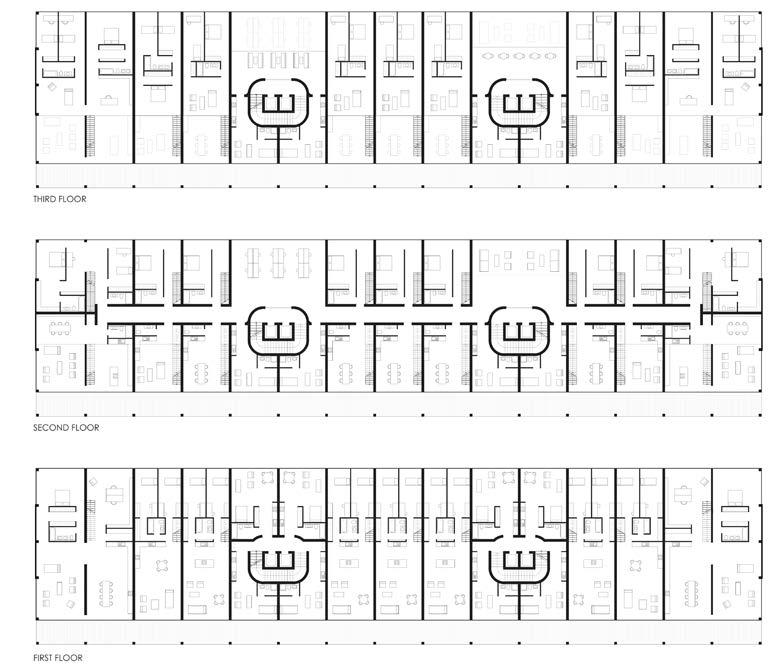
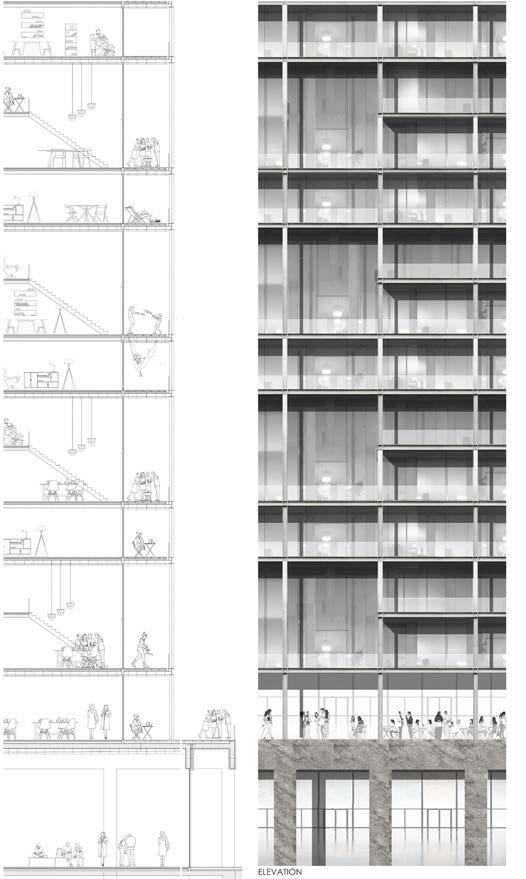
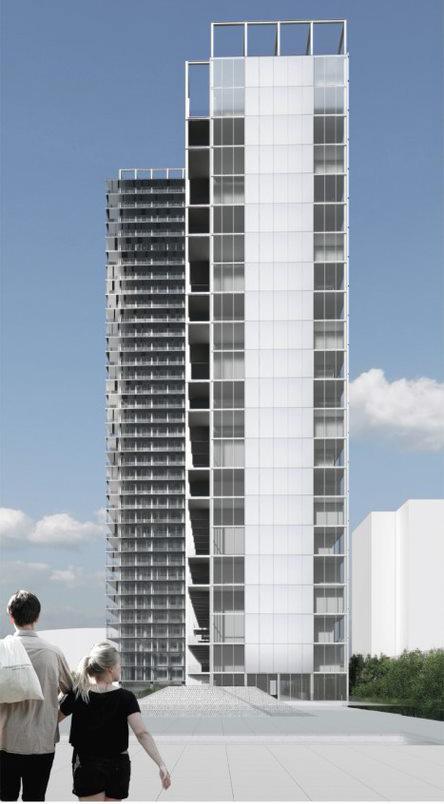
The Slab Building Third Floor Second Floor First Floor Elevation
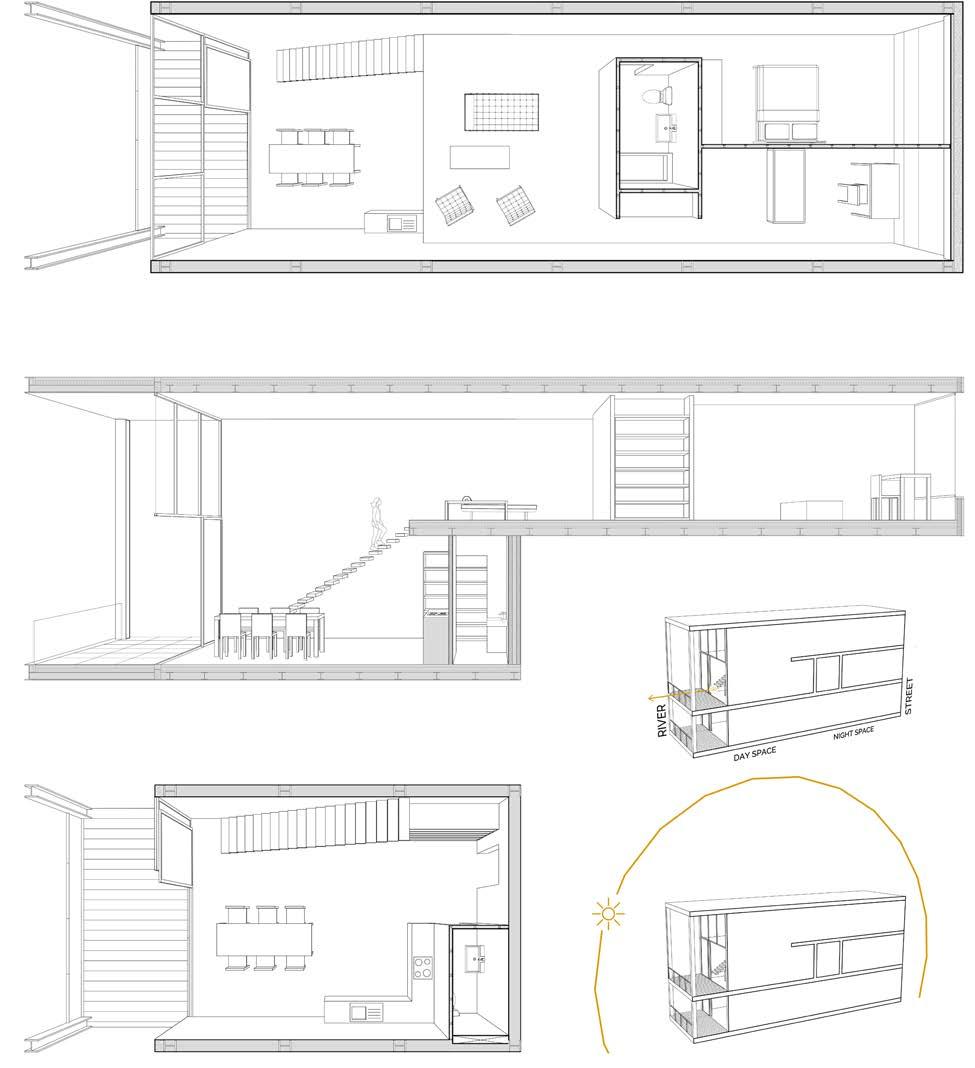
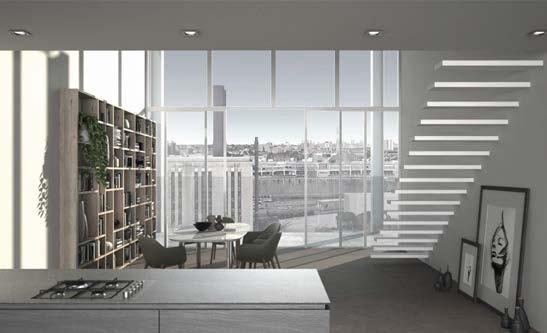
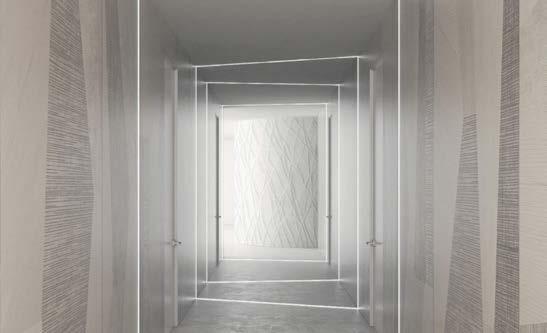
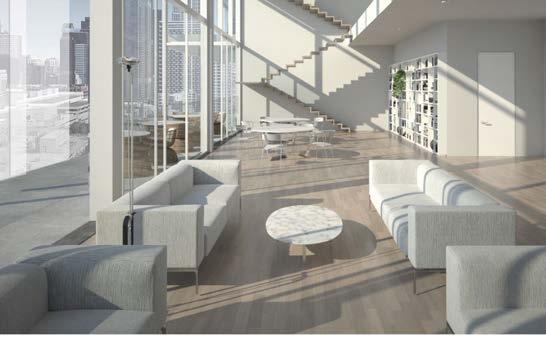
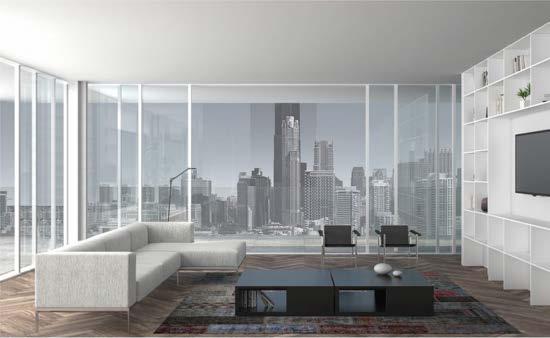
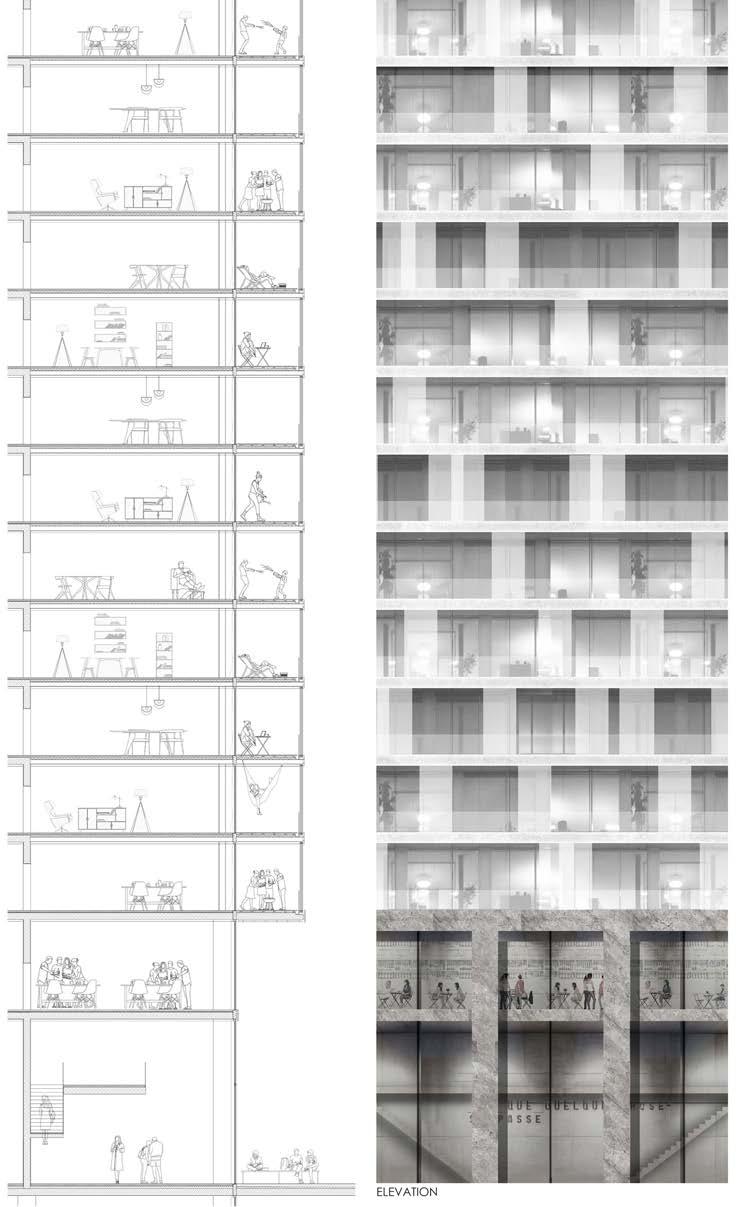
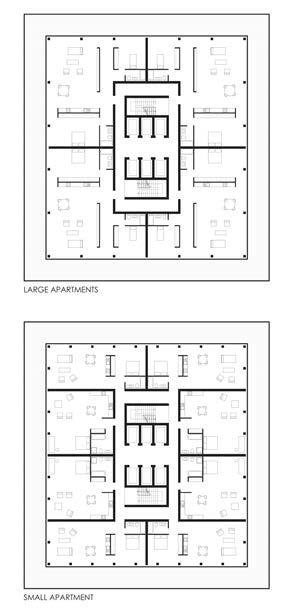
Large Apartments
Small Apartments
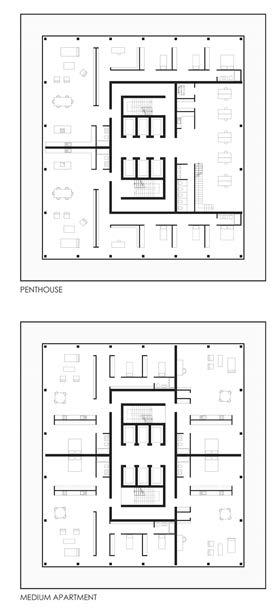
Penthouse
Elevation
The Tower
Medium Apartments
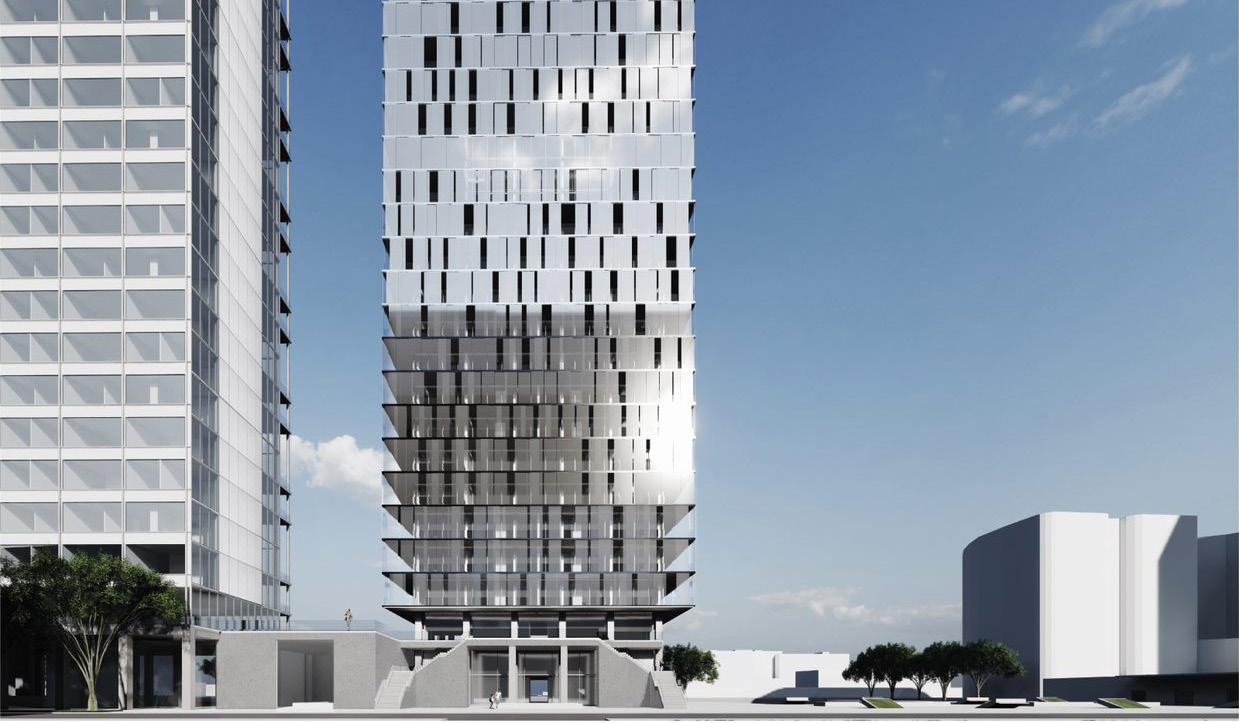

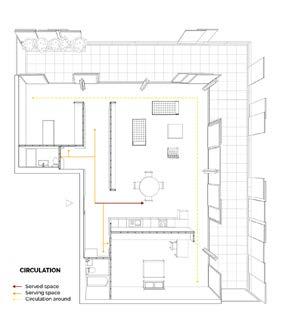
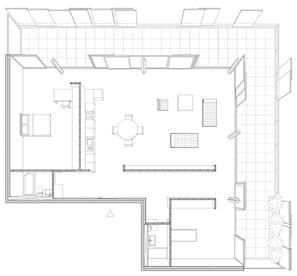
1415 2 15 20 21 39 41 41 27 53 24 25 53 89 101112 53 4 25 16 14 30 64 37 parapet,laminatedsafetyglass aluminiumprofilewithelastomericbearing substructurealuminiumtube30mm granitecapegreen,surfaceaquapower20mm stiltbearing,heightadjustable 10 screed15-60mm,1%inclination 13 beamdoublec-profile220 15 substructurealuminiumT-profile40/40mm 16 metalsuspendedceiling 18 screed150mm-20mm,1%inclination 20 plasterboarddoubleplanked15mm 22 headplatesteel10mm 23 steelconnector,thermallyinsulating 25 balconydrainageØ50mm 27 screed50mm 28 pe-foilseparatinglayer 30 sky-frameslidingwindow,tripleinsulatingglass,300/300cm 32 balconyinletØ50mm 33 downpipeØ50mmwiththermalandwaterproofinsulation20mm 34 elastomericbearing30mm 36 insualtionXPS100mm 38 retaininganchor 41 reinforcedconcretecolumn80 80 43 bitumenwaterproofing 44 slopingscreed80-20mm 46 hardconcrete30mm,slope1% 48 leanconcrete50mm 49 pilefoundationØ700mm,depth30m 51 partitionwallconcrete300mm 53 beamHEB300 55 granitecapegreen,surfaceaquapower40mm 56 undercut-anchorwithagraffeprofile40mm 58 wallbracketconsole80mm 60 beamHEB340 61 movablepanelslaminatedsafetyglass 63 supportingt-profilewithadhesivejoint 65 concretewall200mm aa retaininganchor dd slidingsleeve retaininganchor surfaceaquapower cc wallbracketconsole80mm egsika-tackpanel adhesivetape egsika-tackpanel HEB300 steelplate ee DETAILS TOWER FACADE SECTION 1/10 Siavash HAMZEHABIAZANI Leonie MEIINGS
Academic Project
Project location
Milan Type
Cultural, Educational
Structure
Timber Professors
Brunetti Gian Luca, Boffi Giacomo, Scaioni Marco
Groupmates
Altynay Yermukhanova, Dina Abdrakhmanova
Year 2021
04

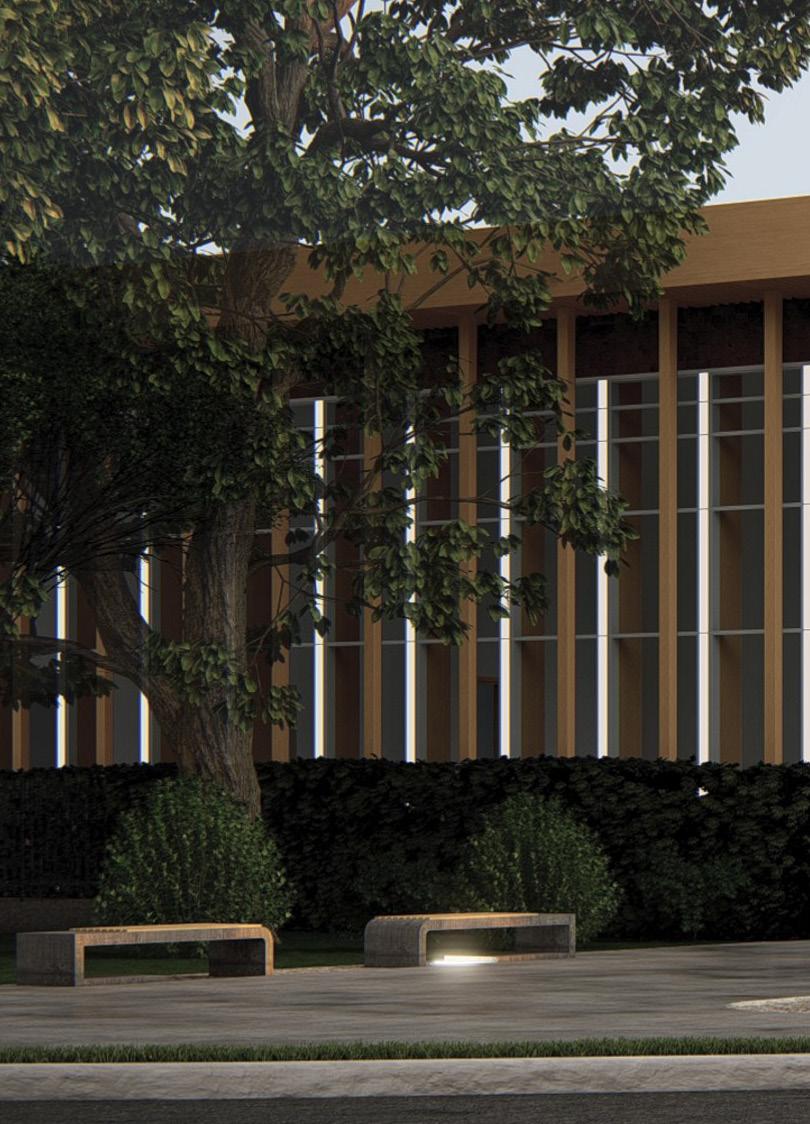
Auditorium at Secondary School
The project is located in the State Secondary School in Via Gallarate. To improve the capacity of the school, and also, to add a conference room, an auditorium must be designed.
Based on the minimum demolishing of trees in the courtyard, the position of the auditorium has been selected. The building’s design meets the idea of whole school building grids. As for the structure, the timber system has been chosen to be light. The structural columns are located in the building while the facade is decorated with false pillars.
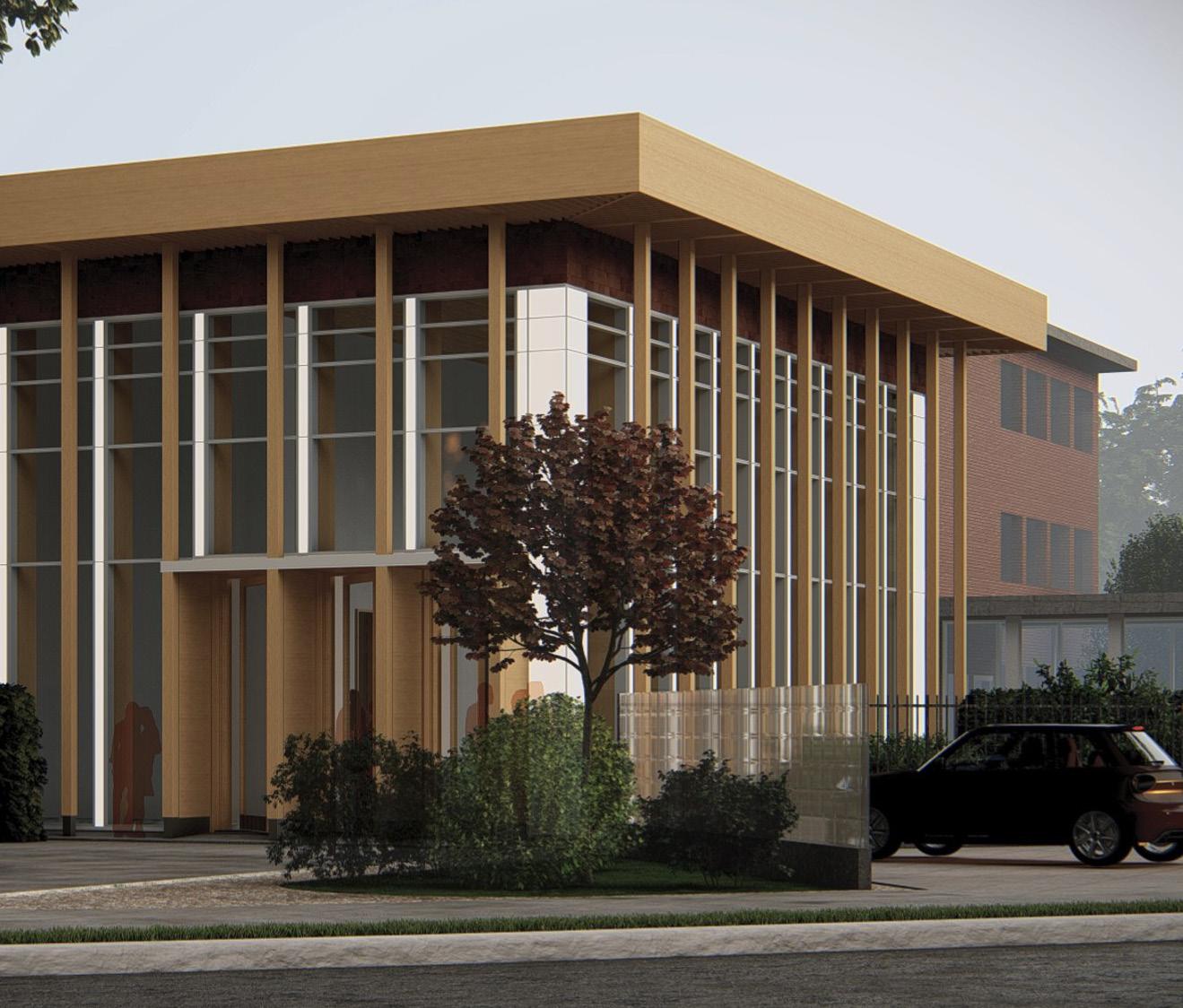
Secondaria di I Grado Statale Backstage area Auditorium 1 (39 cap.) Auditorium 2 (40 cap.) Auditorium (110 total cap.) Backstage area WC Service rooms Lounge area Foyer Foyer 94.14 м 82.64 м 17 67 м2 9.49 м2 18.67 м 450 30 м2 39.88 м 26 65 м2 13,500 4,500 21,000 6,000 31,500 9,000 4,500 2 2 ±0.000 39 40 110 ±0.000 ±0.000 ±0.000 -1.440 -0.960 -0.020 -0.020 ±0.000 1 1 3 3 2.26 м 2.26 м 4.81 м 4.81 м 4.81 м 17.29 м mobile stage total area Secondaria di I Grado Statale Backstage area Auditorium 1 (39 cap.) Auditorium 2 (40 cap.) Auditorium (110 total cap.) Backstage area WC Service rooms Lounge area Foyer Foyer 94.14 м2 82.64 м 17 67 9.49 м 18.67 450 30 м2 39.88 м 26 65 13,500 4,500 21,000 6,000 31,500 9,000 4,500 2 2 ±0.000 39 40 110 ±0.000 ±0.000 ±0.000 -1.440 -0.960 -0.020 -0.020 ±0.000 1 1 3 3 2.26 м 2.26 м2 4.81 м2 4.81 м2 4.81 м2 17.29 м2 mobile stage total area
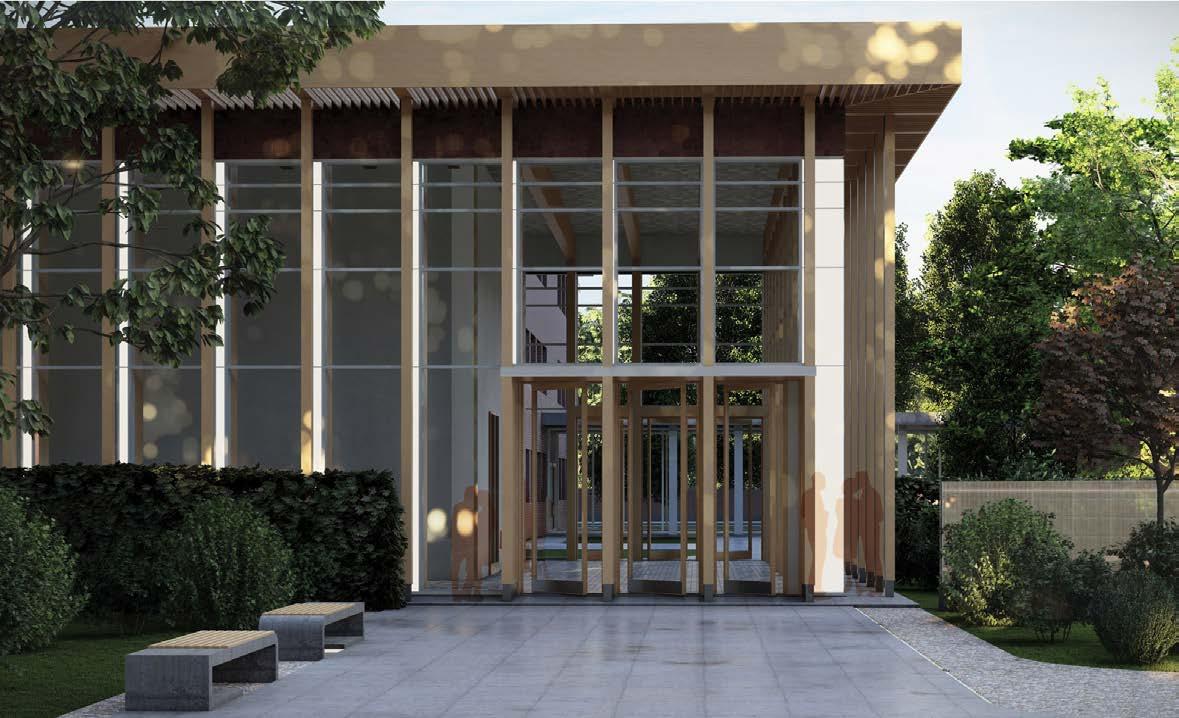
THE CREATORS Altynay Yermukhanova / Siavash Hamzehabiazani / Dina Abdrakhmanova Project: Auditorium at Scuola Secondaria di I Grado Statale 45º29 36"N 9º08'27"E 39,600 39,600 1:500 1:500 Auditorium w/ cap 110 seats Auditorium Block Sports area Gardening area Main entrance Technical entrance Gym Existing gallery Main Block Auditorium detached entrance Functional Scheme Site functional scheme Gardening area Sports area Existing buildings New structure Trees demolishing analysis New trees Overlapping trees 3D top view Trilogy Towers Residential Area Centro Pavesi FIPAV National Shooting Station Via Gallarate THE CREATORS Altynay Yermukhanova / Siavash Hamzehabiazani / Dina Abdrakhmanova Project: Auditorium at Scuola Secondaria di I Grado Statale 45º29'36"N 9º08'27"E 1:500 1:500 Auditorium w/ cap 110 seats Auditorium Block Sports area Gardening area Main entrance Technical entrance Gym Existing gallery Main Block Auditorium detached entrance Functional Scheme Site functional scheme Gardening area Sports area Existing buildings New structure Trees demolishing analysis New trees Overlapping trees 3D top view Trilogy Towers Residential Area Centro Pavesi FIPAV National Shooting Station Via Gallarate
Altynay Yermukhanova / Siavash Hamzehabiazani / Dina Abdrakhmanova

THE CREATORS Altynay Yermukhanova / Siavash Hamzehabiazani / Dina Abdrakhmanova Project: Auditorium at Scuola Secondaria di I Grado Statale 45º29 36"N 9º08'27"E 2 2 1 1 1:50 1:50 1:50 1:66 67 3D - Detail 1 3D - Detail 2 Keyplan +8,000 mm Detail 1 Detail 2 Detail A Detail B Detail C CREATORS Yermukhanova / Siavash Hamzehabiazani / Dina Abdrakhmanova Auditorium at Scuola Secondaria di I Grado Statale 45º29 36"N 9º08'27"E B Detail С Detail -4.000 -1 Foundation Level -4.000 -1 Foundation Level ±0.000 1 Ground Level ±0.000 1 Ground Level +4.000 2 Ceiling Level +4.000 2 Ceiling Level +8.000 3 Roof Level +8.000 3 Roof Level +12 000 4 Level +12 000 4 Level 6,000 21,000 4,500 31,500 А Detail -4.000 -1 Foundation Level -4.000 -1 Foundation Level ±0.000 1 Ground Level ±0.000 1 Ground Level +4.000 2 Ceiling Level +4.000 2 Ceiling Level +8.000 3 Roof Level +8.000 3 Roof Level +12 000 4 Level +12 000 4 Level 4,500 9,000 13,500 1:100 1:100 1:100 Section THE CREATORS Altynay
/ Siavash Hamzehabiazani / Dina Abdrakhmanova Project: Auditorium at Scuola Secondaria di I Grado Statale 45º29'36"N 9º08'27"E B Detail С Detail -4.000 -1 Foundation Level -4.000 -1 Foundation Level ±0.000 1 Ground Level ±0.000 1 Ground Level +4.000 2 Ceiling Level +4.000 2 Ceiling Level +8.000 3 Roof Level +8.000 3 Roof Level +12 000 4 Level +12 000 4 Level 6,000 21,000 4,500 31,500 А Detail -4.000 -1 Foundation Level -4.000 -1 Foundation Level ±0.000 1 Ground Level ±0.000 1 Ground Level +4.000 2 Ceiling Level +4.000 2 Ceiling Level +8.000 3 Roof Level +8.000 3 Roof Level 12 000 4 Level 12 000 4 Level 4,500 9,000 13,500 1:100 1:100 1:100 Facade Section Section THE CREATORS
Project: Auditorium at Scuola Secondaria di I Grado Statale 45º29 B Detail С Detail -4.000 -1 Foundation Level -4.000 -1 Foundation Level ±0.000 1 Ground Level ±0.000 1 Ground Level +4.000 2 Ceiling Level +4.000 2 Ceiling Level +8.000 3 Roof Level +8.000 3 Roof Level +12 000 4 Level +12 000 4 Level 6,000 21,000 4,500 31,500 А Detail -4.000 -1 Foundation Level ±0.000 1 Ground Level +4.000 2 Ceiling Level +8.000 3 Roof Level +12 000 4 Level 4,500 9,000 13,500 1:100 Facade Section Section
Yermukhanova
Bachelor’s Thesis Project Project

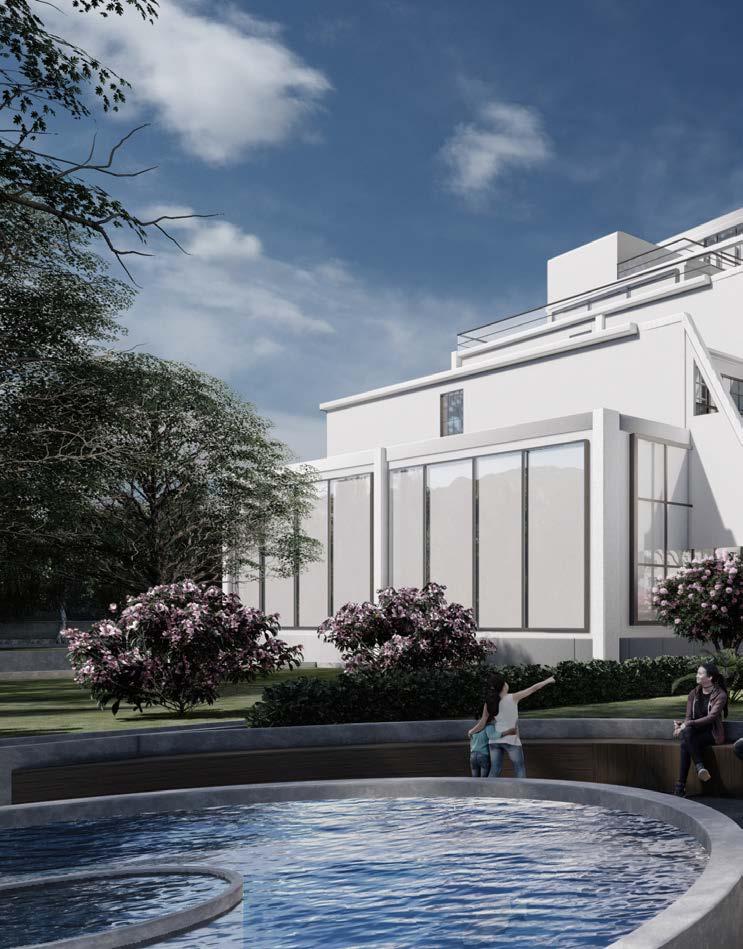
Four Star Hotel Using Green Architecture Approach
Professors
Seyed Hesamaldin Tabibian
Year 2017
Designing a hotel in this location of Tehran, results in economical profit, because of the amount of solar energy. The main aim of designing this building is that by using the solar energy, the hotel can produce most of its own energy. On the other hand, the hotels main step-like concept, leads to a situation which interior area can be ventilated by the power of wind.
05
Tehran Type Residential, Commercial Structure
location
Reinforced Concrete
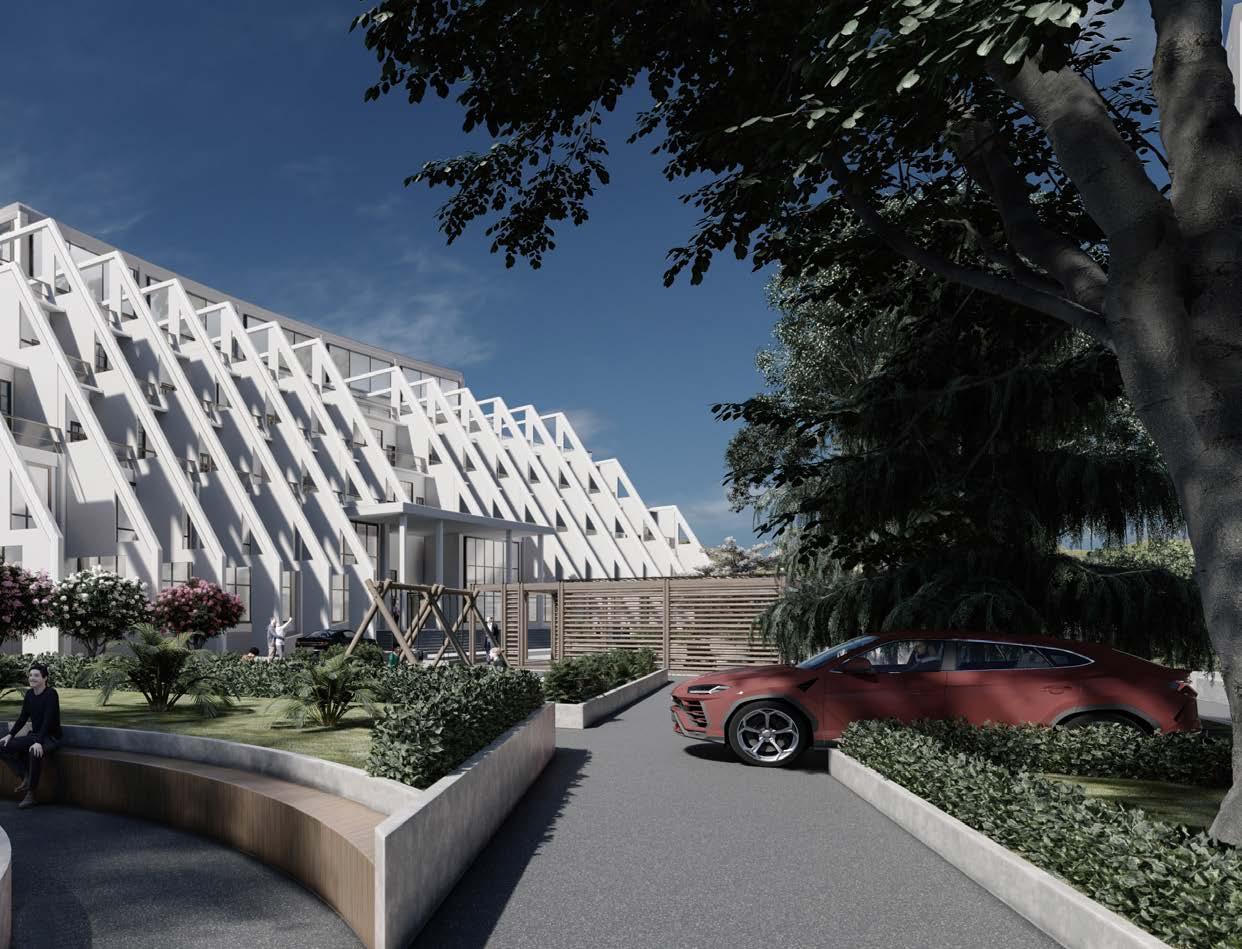
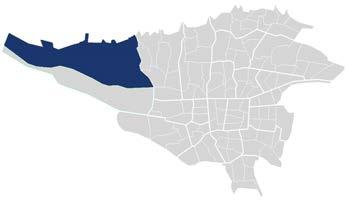
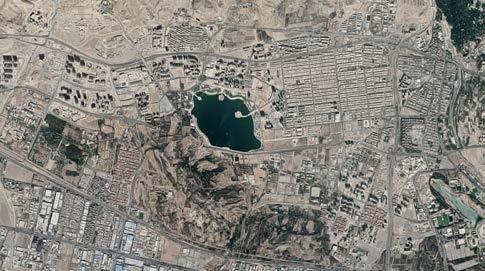


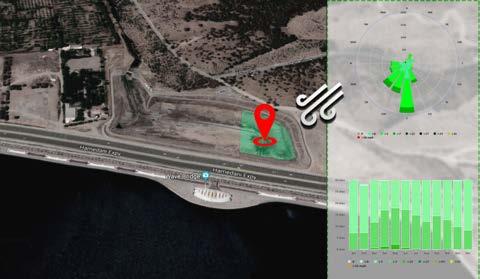
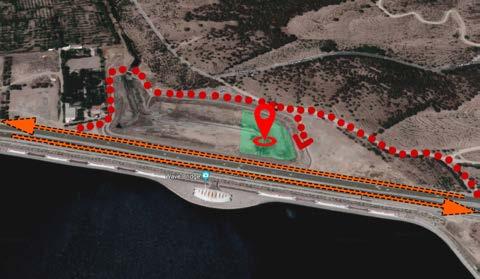
Site Location: Iran, Tehran, Chitgar Lake Wind Diagram Access Diagram
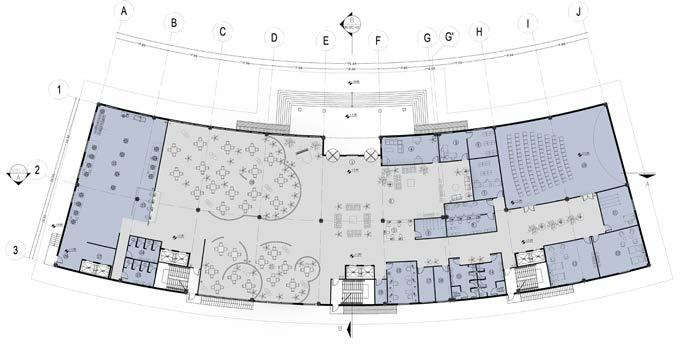
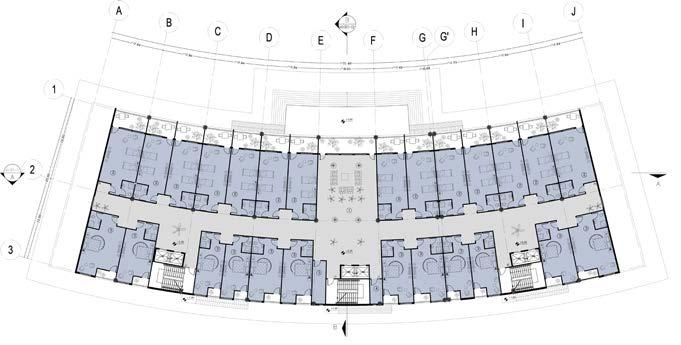

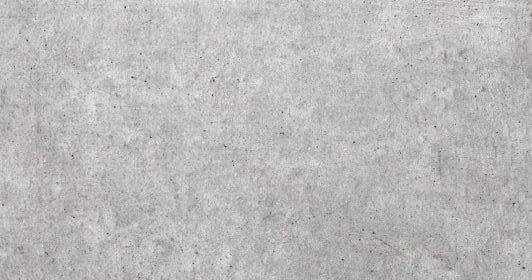
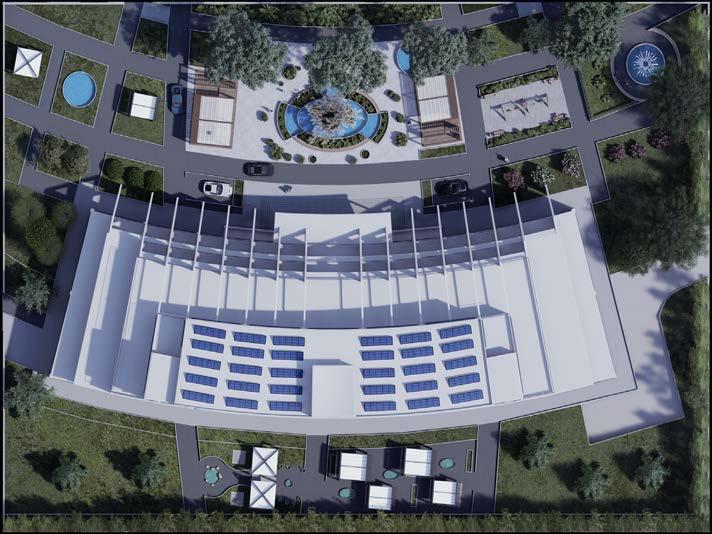
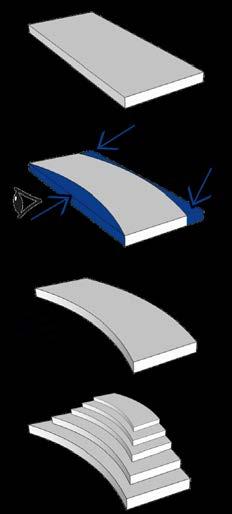 Ground Floor plan
First Floor plan
Ground Floor plan
First Floor plan
Procedure
Section B-B
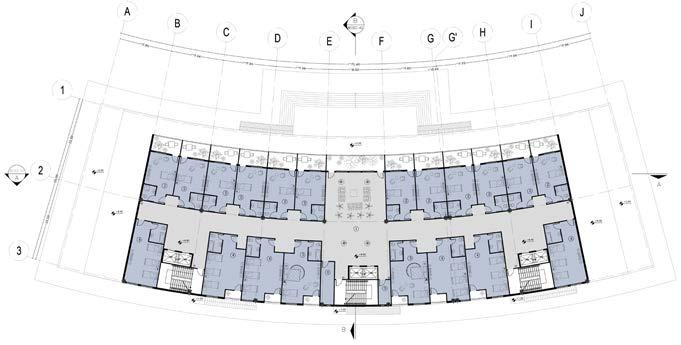
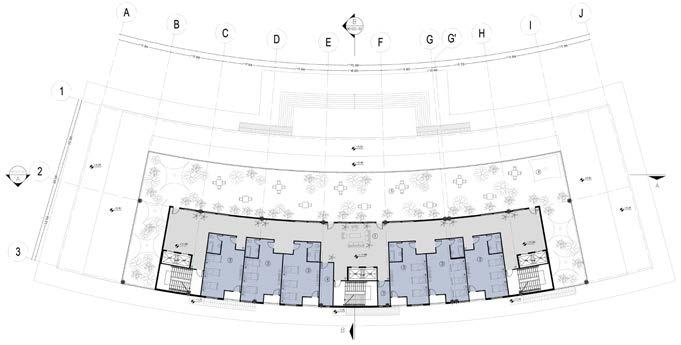

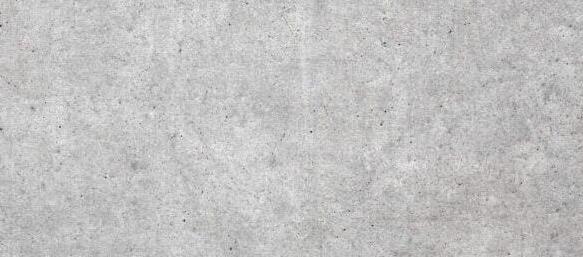
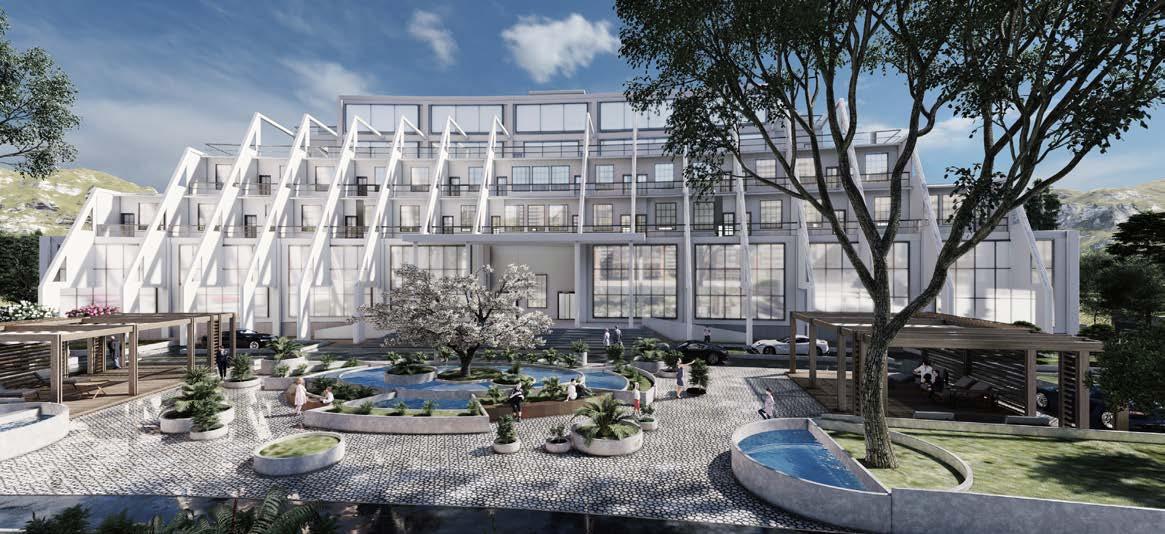
Second Floor plan Third Floor plan Section A-A
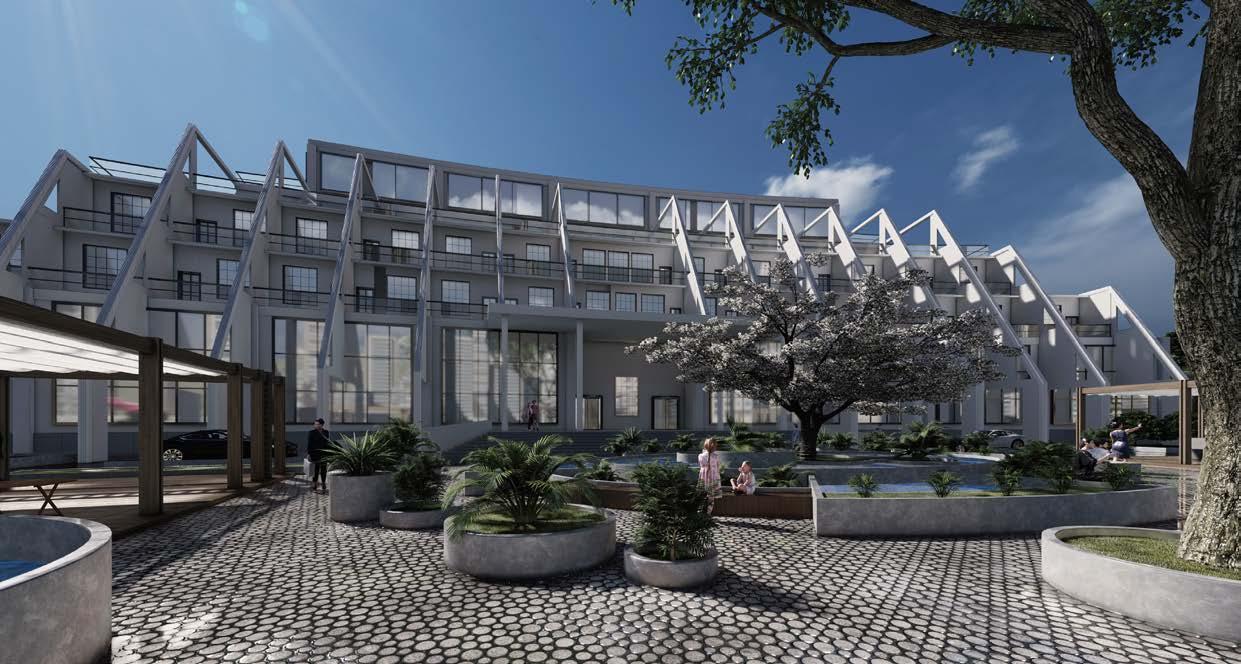
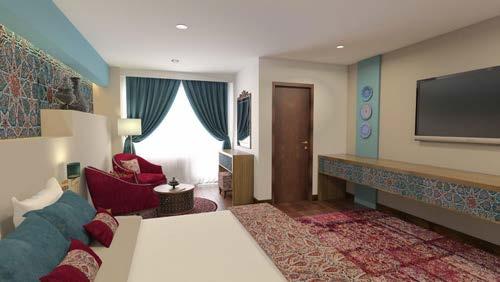
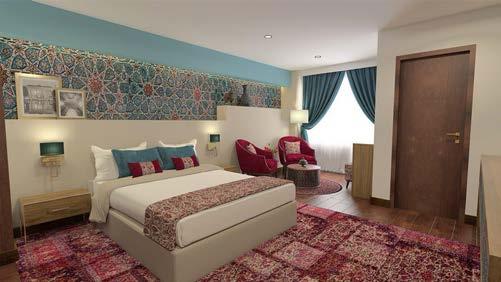
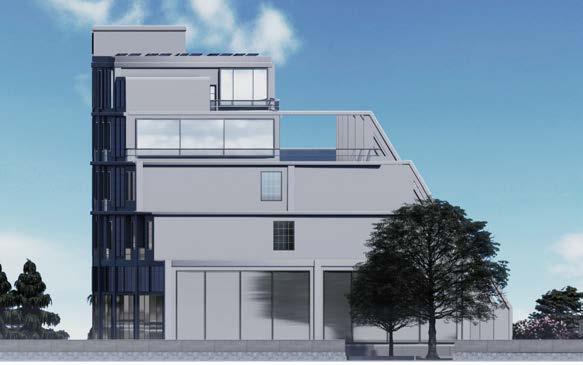
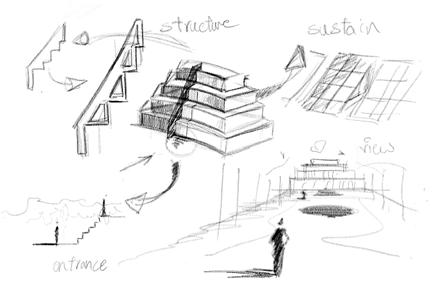
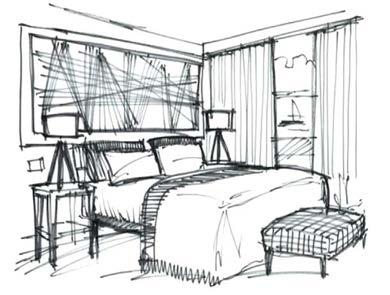
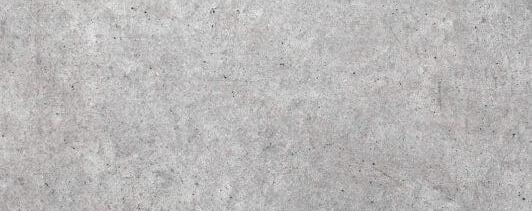
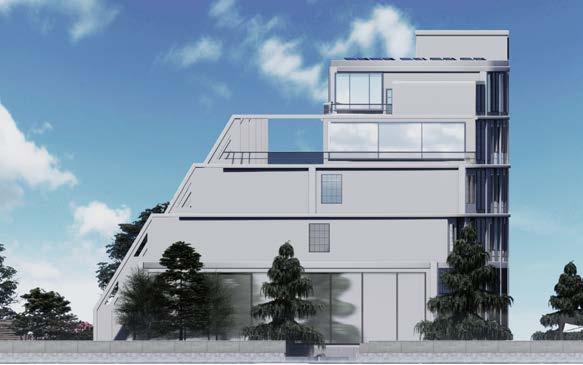
West Elevation East Elevation
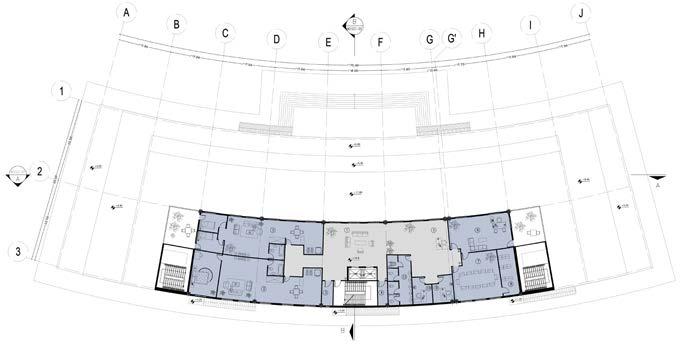
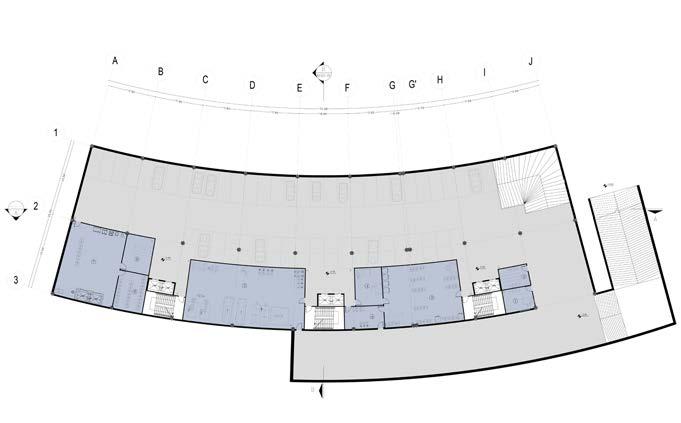
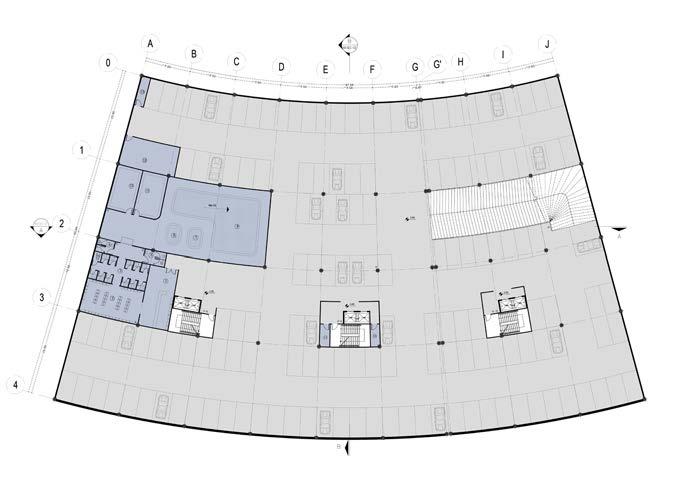

 Forth Floor plan
First Underground Floor plan
Second Underground Floor plan
Forth Floor plan
First Underground Floor plan
Second Underground Floor plan
North Elevation
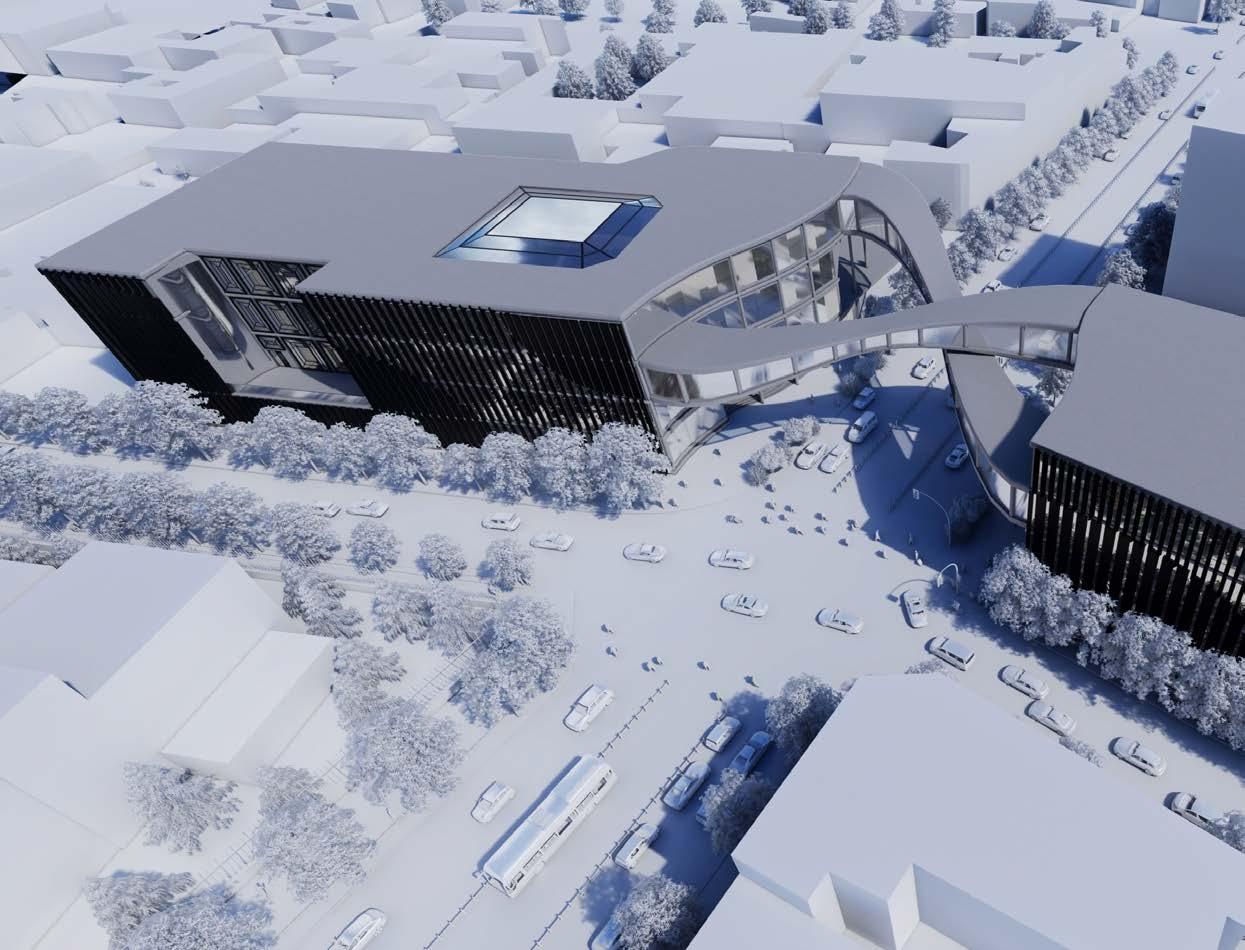
Academic Project
Project location
Tehran
Type
Cultural, Commercial
Structure
Reinforced Concrete, Steel System
Professors
MohammadReza Soleymani
Year 2019

Enghelab Cultural Complex
The main approach in this design is to create a complex in one of the most cultural areas of Tehran, in or-der to connect the two sides of the Enghelab Street. The two bridges are working as a gateway, which is deviding the cultural part from the educational part of this region. On the other hand, the shades which are located in the west side of the building, are preventing the disturbing light from west, to get into the building, and allow just a certain amount of natural light from south to lighten up the interior area.
06
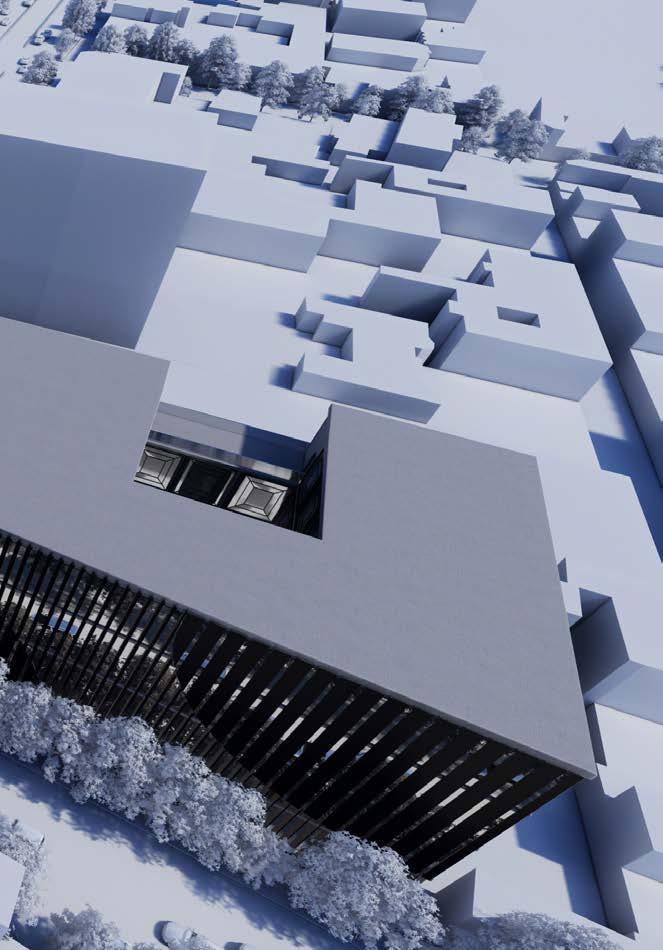
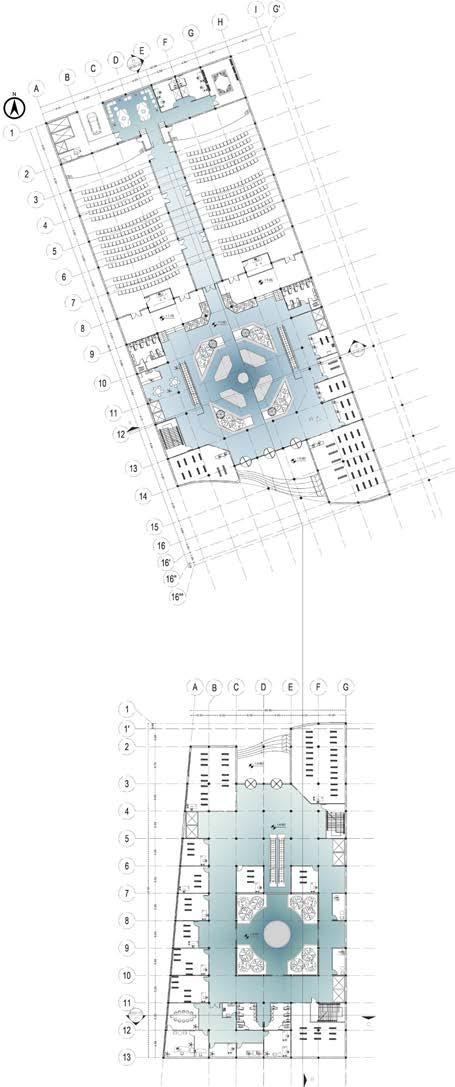
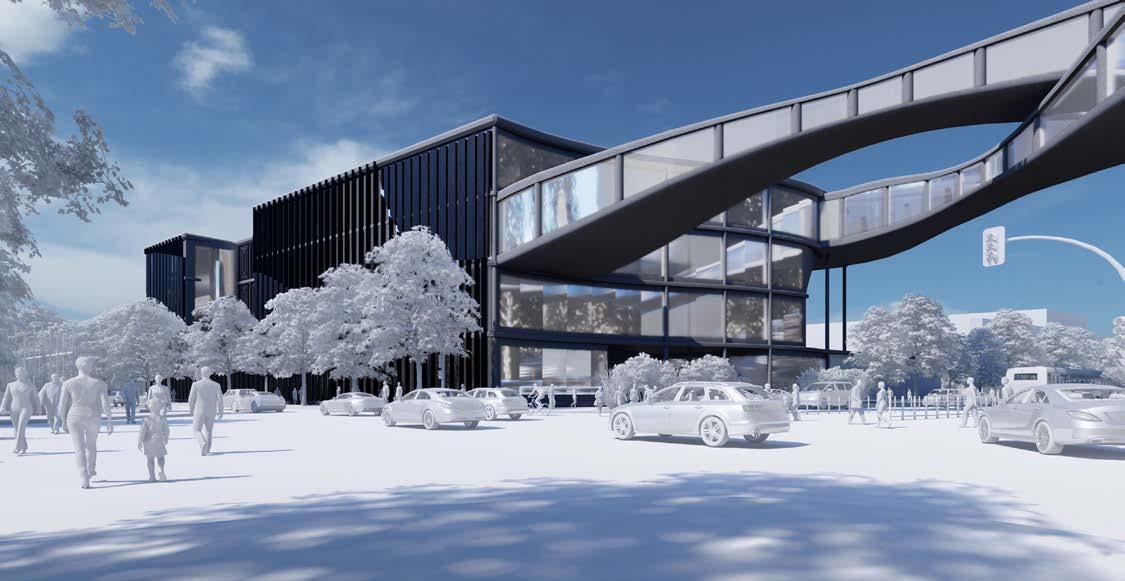 Ground Floor plan
Ground Floor plan
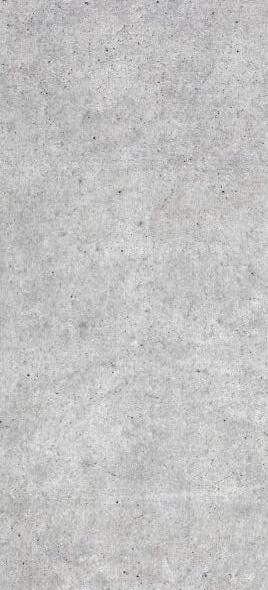
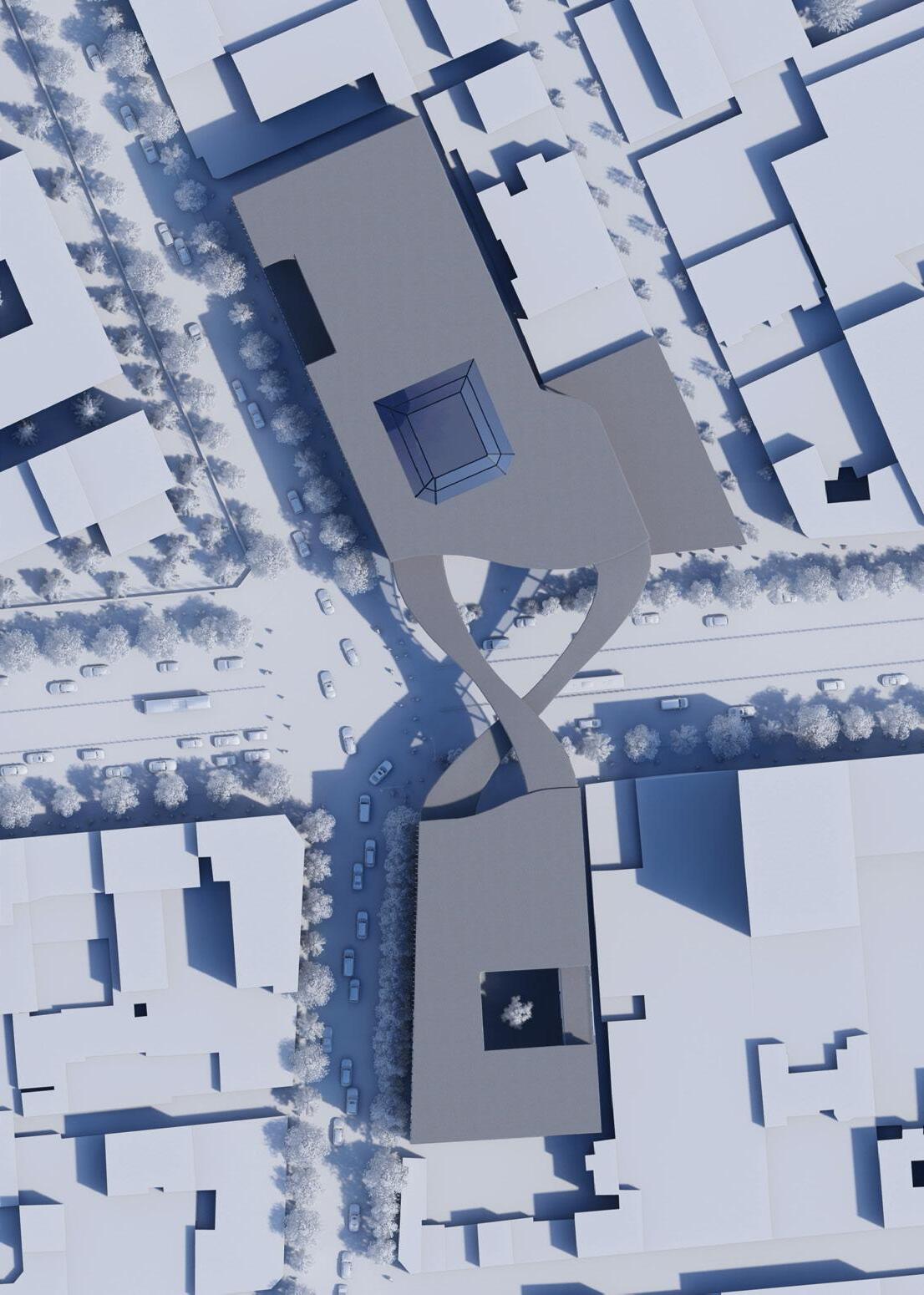
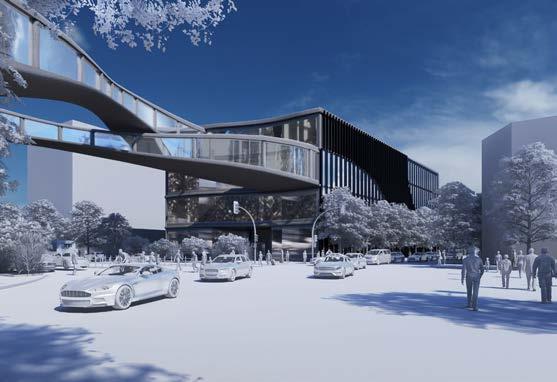
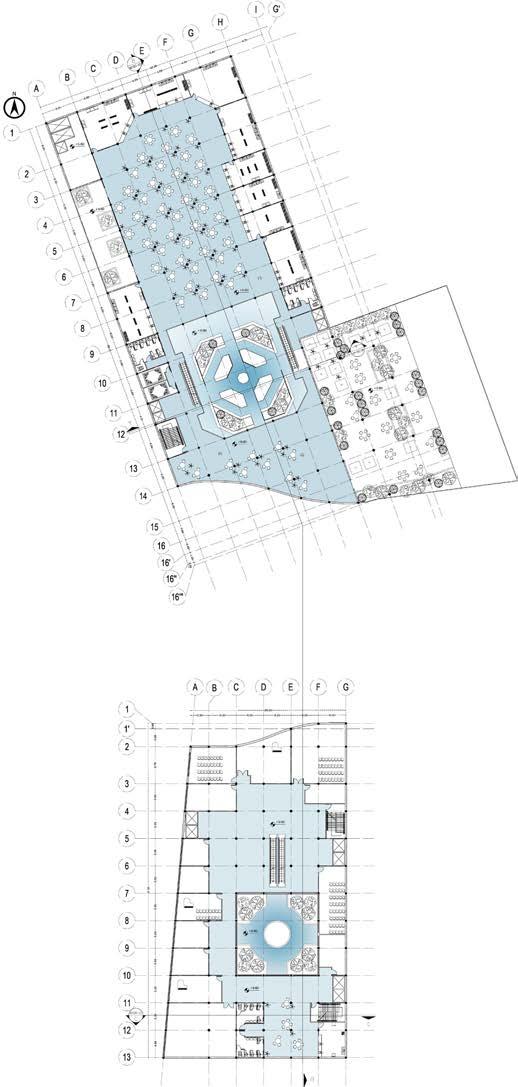
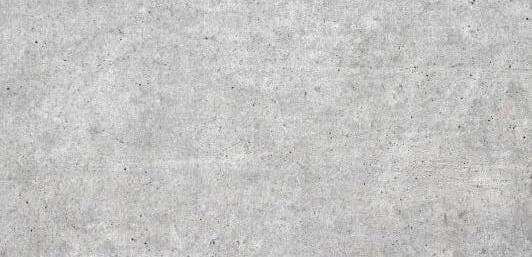

1 1' 2 3 4 5 6 7 8 10 11 12 13 9 1 2 3 4 5 6 7 8 10 11 12 9 13 14 15 16 16' 16'' 16''' +20.60 +20.60
West Elevation Section B-B
First Floor plan
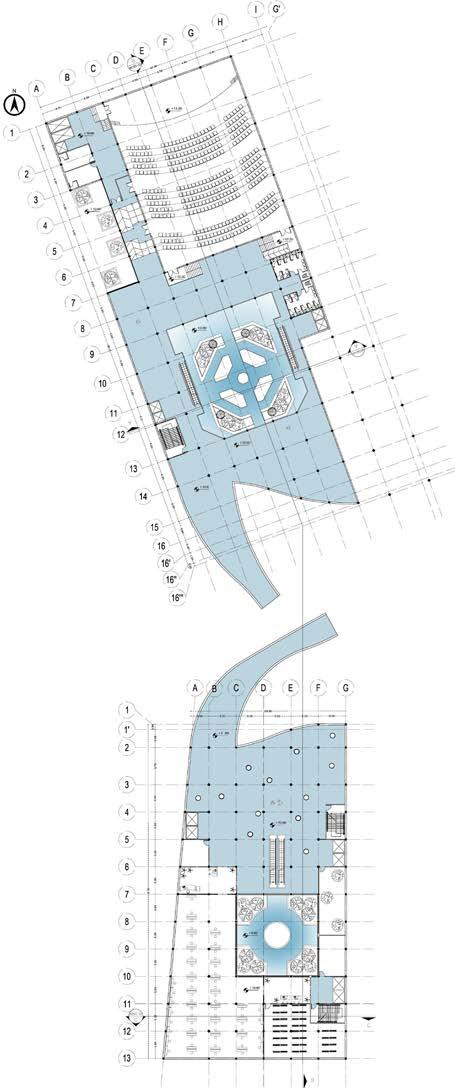
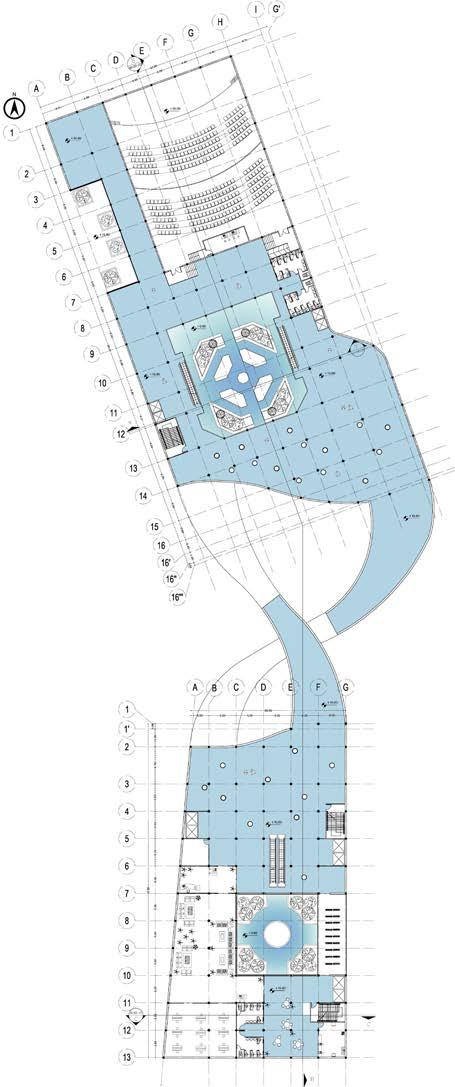



G DFE C B A I' H G F E D C B A I Second Floor plan Third Floor plan South Elevation Section A-A Section C-C North Elevation
Restoration and Transformation
Project
Main Materials
Cardboard
Plexiglass
Wood Metal wire
Foam
Project No.1 Model

Section Model of a Theatre
Main Materials
Papier-mâché
Cardboard
Foam Board
Collaborator
Kian Hashemi
Hotel Buildings
Main Materials
Papier-mâché
Cardboard
Foam Board
Plexiglass
Collaborator
Kian Hashemi







































 Designed Site
Designed Site






























































 Ground Floor plan
First Floor plan
Ground Floor plan
First Floor plan

















 Forth Floor plan
First Underground Floor plan
Second Underground Floor plan
Forth Floor plan
First Underground Floor plan
Second Underground Floor plan




 Ground Floor plan
Ground Floor plan













