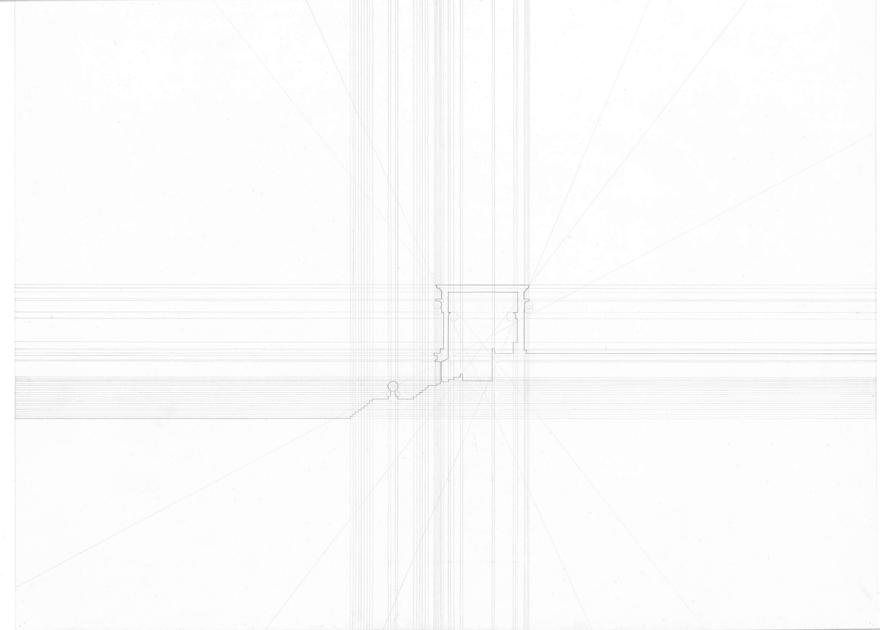
1 minute read
TECHNICAL AFTERTHOUGHTS
3rd Year - 2021 Spring Semester
INSTRUCTORS:
Advertisement
Robert Arlt, Dr.
Nesrine Mansour, Brian Lee, Jessica Garcia Fritz, Federico Garcia Lammers
PROGRAM/SOFTWARE/MEDIA:
Rhino 6
Revit 2020
Photoshop Illustrator
COURSE AND PROJECT DESCRIPTION:
The Building Studio incorporates a comprehensive approach towards integrating the specificity of technical vignettes in connection with architectural conceptualization. By analyzing, comprehending, and drafting foundation, wall, and roofing details, the understanding of construction systems and structural elements becomes better understood for further and future application.
These technical afterthoughts are then curated into a uniform composition, which abides by and is applied to the project’s parameters. The primary objective of phase one of the project was to design a site-specific gym, requiring graphic clarity through orthographic means to portray a set selection of material choices and supports throughout the entire building’s envelope (Foundation, Wall, and Roof Assemblies).
The building design incorporated an entry space on the northwest, centralized restrooms, a sawtooth roofing system, and a sunken gym to meet on grade with the northeast corner of the site which has a sub 4’ difference from the southwest corner of the site.
Following the completion of the gym, the space was adapted to conform to the needs of a library. Through redlining and an assortment of line types, additions and changes are made clear in contrast to the already existing structure of the gym. A second-floor mezzanine, front desk, and tiered learning spaces were the primary additions made to the original layout of the gym.
This project was centered primarily around making critical decisions on design positions while maintaining graphic clarity through numerous iterations.
SDSU DoArch Super-Review Participant and Award Recipient
IMAGES:
B.1 - Technical Vignette of Building Envelope


B.2 - Technical Vignette of Foundation and Wall
B.3 - Technical Vignette of Foundation
B.4 - Technical Vignette of Wall and Roof
B.5
B.6
IMAGES:
B.5 - Elevation Image of Gym/Library - South Side
B.6 - Longitudinal Section Image of Gym/Library
B.7 - Mezzanine / Upper Level Floor Plan
B.8 - Ground Level Floor Plan
B.9
IMAGES:
B.9 - Section Highlighting Areas Shown
B.10 - Detailed Transverse Section Image (Second Floor - South Side)


B.11 - Detailed Transverse Section Image (Second Floor - North Side)
B.10
IMAGES:
B.12 - Section Highlighting Areas Shown
B.13 - Detailed Transverse Section Image (Ground FloorSouth Side)

B.14 - Detailed Transverse Section Image (Ground FloorNorth Side)

B.13
ARCH 251 - B uilding A rts s tudio i










