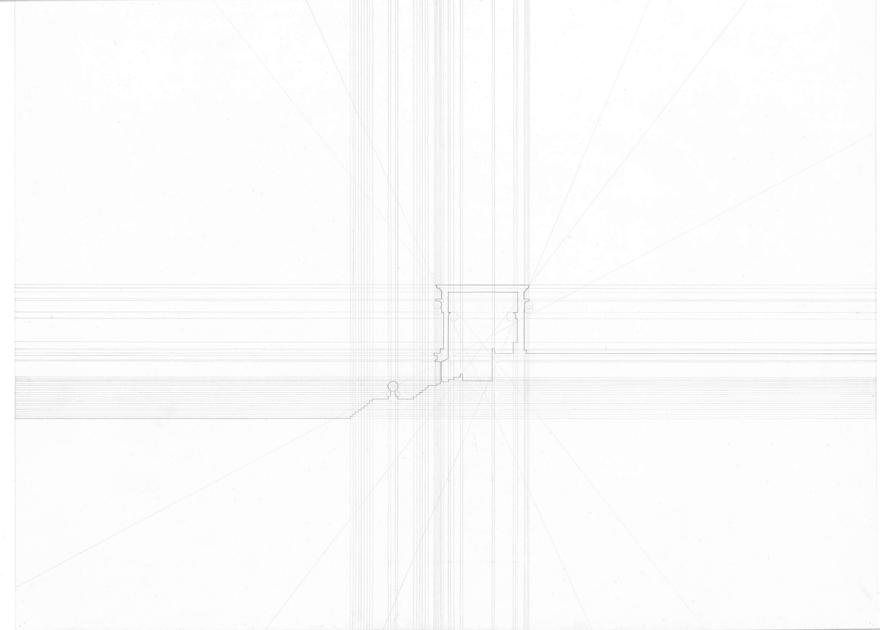
1 minute read
PIVOT: BUILDING ON THE PAST
4th Year - 2022 Spring Semester
INSTRUCTORS:
Advertisement
Dr.
Nesrine Mansour, Federico Garcia Lammers, Jessica Garcia Fritz, Sean Ervin
PROGRAM/SOFTWARE/MEDIA:
Revit 2021
Rhino 6
Photoshop
Illustrator
Laser Cutter

Hot Wire Cutter
Concrete Casting
COURSE DESCRIPTION:
The vertical building design studio is a collective of students ranging from second to fifth year. The class centers around the study and production of detailed material and structural characteristics of architectural elements, including foundations, walls, floors, roofs, openings, and various construction systems. The studio aims to demonstrate the interconnectivity of conceptual and technical design criteria in building design.
The class then undertook the design of an addition to the Agricultural Heritage Museum on the SDSU campus, with the vision of preserving South Dakota’s agricultural history and connecting multi-generational audiences to the significance of agriculture in their everyday lives. However, preservation should not only be directed towards the past but also towards the future. The addition is intended to showcase the importance of sustainable practices in South Dakota agriculture, with the aim to PIVOT visitors’ minds towards a sustainable future.
PIVOT features a 12-foot high steel truss bridge that symbolically connects the Brookings community to the new Precision Ag building on campus. The 170-foot bridge, enclosed by translucent glass panels and wooden slates, rests upon two timber structured masses that are constructed from the central PIVOT point on the bridge. One mass cuts through the existing basement of the Ag Museum, leaving an imprint in steel columns of what once was and creating a glimpse of what will be. The PIVOT point features a fountain and a stepping site that directs visitors to the northwest corner where an active learning environment of a sustainable farm awaits. Here, visitors can explore the preservation of the future of agriculture in South Dakota in greater depth.
COLLABORATORS:
Autumn Schlomer (5th Year), Jack Walsh (2nd Year), Zack Messner (2nd Year
IMAGES:
A.1-A.5 - Building Diagrams: Parti, Symmetry, Massing, Program, and Circulation

A.6 - Site Plan and Bridge Sections

IMAGES:
A.9 - Bridge Section Detail - Done in collaboration with Jack Walsh
A.10 - Auditorium Section Detail - Done in collaboration with Autumn Schlomer
A.11
IMAGES:
A.11 - Detailed Section Model Progression Images
A.12 - Exterior Bridge Rendering - Done in Collaboration with Zack Messner








A.13 - Interior Bridge Rendering - Done in Collaboration with Zack Messner







ARCH 355 - B uilding S tudio i










