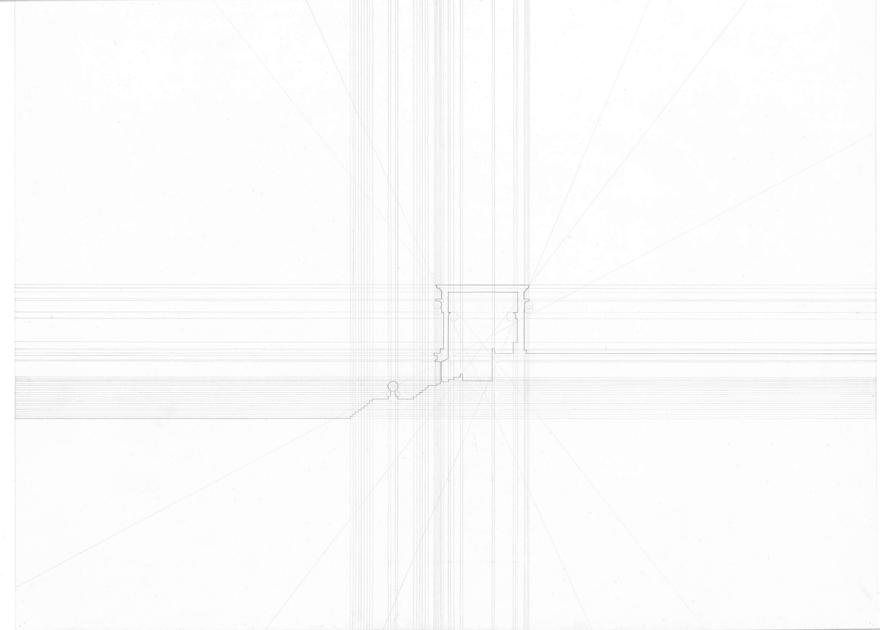
1 minute read
THE SCARED IN BETWEEN
5th Year - 2022 Fall Semester
INSTRUCTORS:
Advertisement
Dr. Nesrine Mansour
PROGRAM/SOFTWARE/MEDIA:
Midjourney AI
Rhino 7
Revit
Lumion
Photoshop
Illustrator
Grasshopper
COURSE AND PROJECT DESCRIPTION:
This research studio provides students the opportunity to explore the concept of “the sacred” by creating digital and physical artifacts that investigate the intricate light-based complexities of sacred spaces, and the connections to various spiritual practices.

The Sacred in Between studio’s theoretical and practical approach centers around Light, which is used as the primary means to examine the complex connections between space, place, and architecture, as well as human experience through research, modeling and imagery. Defining what constitutes a sacred space is a complex task, requiring an in-depth understanding of factors such as location, function, aesthetics, faith, and beliefs, which all contribute to the creation of sacredness. The focus on Light is an effective way to examine these socio-spatial complexities.
To create a spatial quality that embodies a display of coruscation and brilliance both on the interior and exterior, the exploration of Artificial Intelligence, particularly Mid-Journey AI, was utilized to generate digital sketches alongside hand sketches. Mid-Journey AI enabled us to investigate two primary dichotomies, namely the sacred and the profane, to create the sketched renders. Sacred being an experience that induces the feeling of awe and profane being that of the everyday mundane. Throughout the semester, we analyzed numerous case studies to understand the spatial qualities of these dichotomies.
We analyzed both natural and artificial lighting elements through Geometry, Source, Direction, and Quality. The aim is to create an experience in which both residents and visitors see our project as a destination within Downtown Brookings that provides a calming reflective opportunity for meditation.
The design problem we addressed was the lack of a space open all day for meditation and relaxation in Brookings.
COLLABORATOR: Anna Hamling (4th Year)
IMAGES:
E.1-E.4 - Midjourney Explorative Sketches and Idea Generating of Interior Lighting Qualities

IMAGES:
E.5 - Building Parti in Plan and Axonometric
E.6 - East Elevation
E.7 - Site Plan
E.8 - North Elevation




IMAGES:

E.9 - Cross Section
E.10 - Longitudinal Section








E.11 - Floor and Circulation Plan
E.12 - Renderings of Digital Model and Images of Physical Models










































E.13
IMAGES:

E.13 - Lumion Rendered Views and Lightbox Model Study Images




E.14 - Physical Site Model











