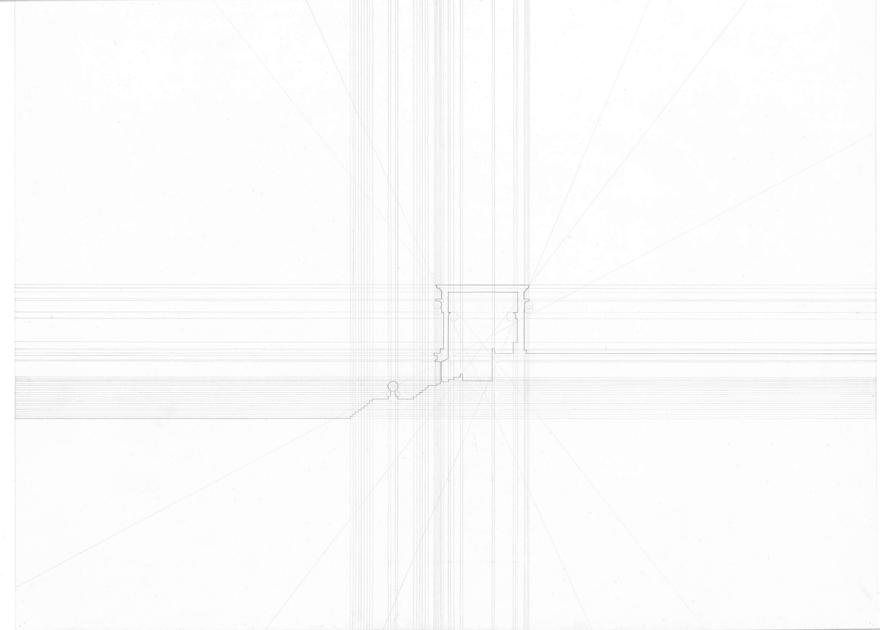
1 minute read
GENERATION OF SECTION
2 nd Year - 2020 Spring Semester
INSTRUCTORS:
Advertisement
Jessica Garcia Fritz
PROGRAM/SOFTWARE/MEDIA:

Hand Drafting
Museum Board
Wooden Dowels
Laser Cutter
Rhino 6
COURSE PROJECT DESCRIPTION:
The objective of this project is to demonstrate the ability to effectively communicate design intentions through a variety of analytical and creative processes, including reading, writing, hand drafting, photography, and physical and digital model making. The aim is to create superimposed compositions that elaborate and expand upon the spatial relationships present in a building or complex, highlighting the unique outcomes and conditions produced by each method.
To achieve this, students were assigned differing combinations of case study images of buildings from different time periods, including the Renaissance, Enlightenment, Modernist, and Contemporary eras. These buildings were used to understand the variance of the spatial, structural, and elemental composition between the buildings and time periods from which they were constructed. The drafting of these sections, created through scaling and measuring the original images, emphasized the importance that one must first be able to read the building before one is able to recreate it.
The hand drafted images were then digitized and transformed through mirroring, scaling, rotating, and other techniques to create a superimposed juxtaposition. Through multiple iterations and form explorations, the sections were laser cut and mounted on wooden dowels, allowing for adjustable spacing options and numerous possibilities for spatial perception.
The use of a digitally drawn 3D model allowed for a series of varying possibilities and outcomes in spatial identification, helping to narrow down informed decisions on the spatial components and ordering of the model. This process revealed how individual spaces compare in relation to each other and to the model as a whole, leading to a more comprehensive understanding of the building’s spatial components and relationships.
IMAGES:
D.1 - Hand Drawing of Park Tower

D.2 - Hand Drawing of Salk Institute
D.3 - Hand Drawing of Santa Maria Della Carceri
D.4 - Hand Drawing of Laperouse Mausoleum
D.5 - Hand Drawing of Sao Paulo Art Museum
D.1 D.2 D.3 D.4

IMAGES:
D.6 - Physical Section Model
D.7 - Longitudinal and Transverse Rhino Section Image
IMAGES:
D.8 - Composite Rhino Model Spatial Study Images




D.9 - Selected Spatial Components of Composite Model




















D.10 - Complete Composite Model










ARCH 654 - R esea R ch s tudio










