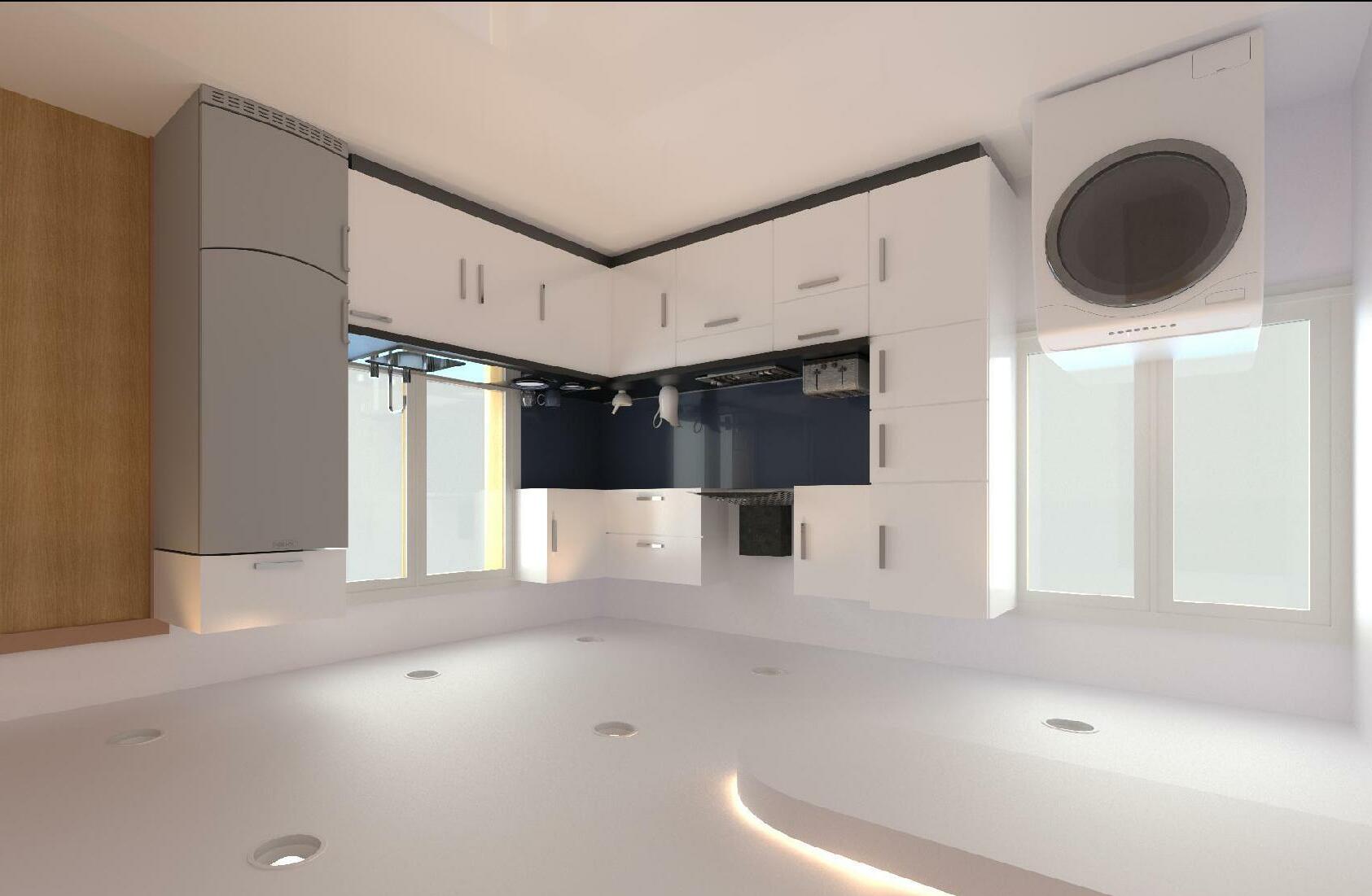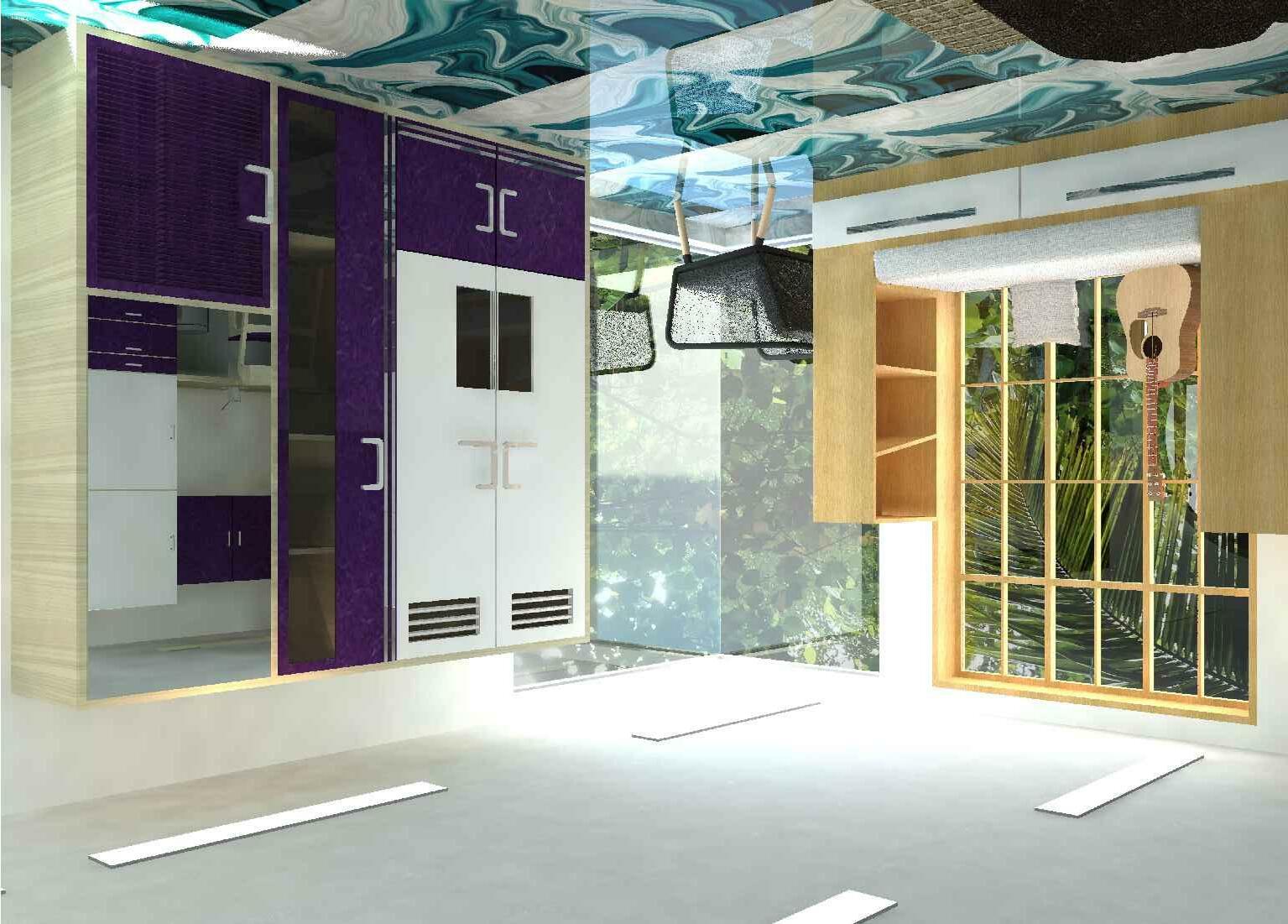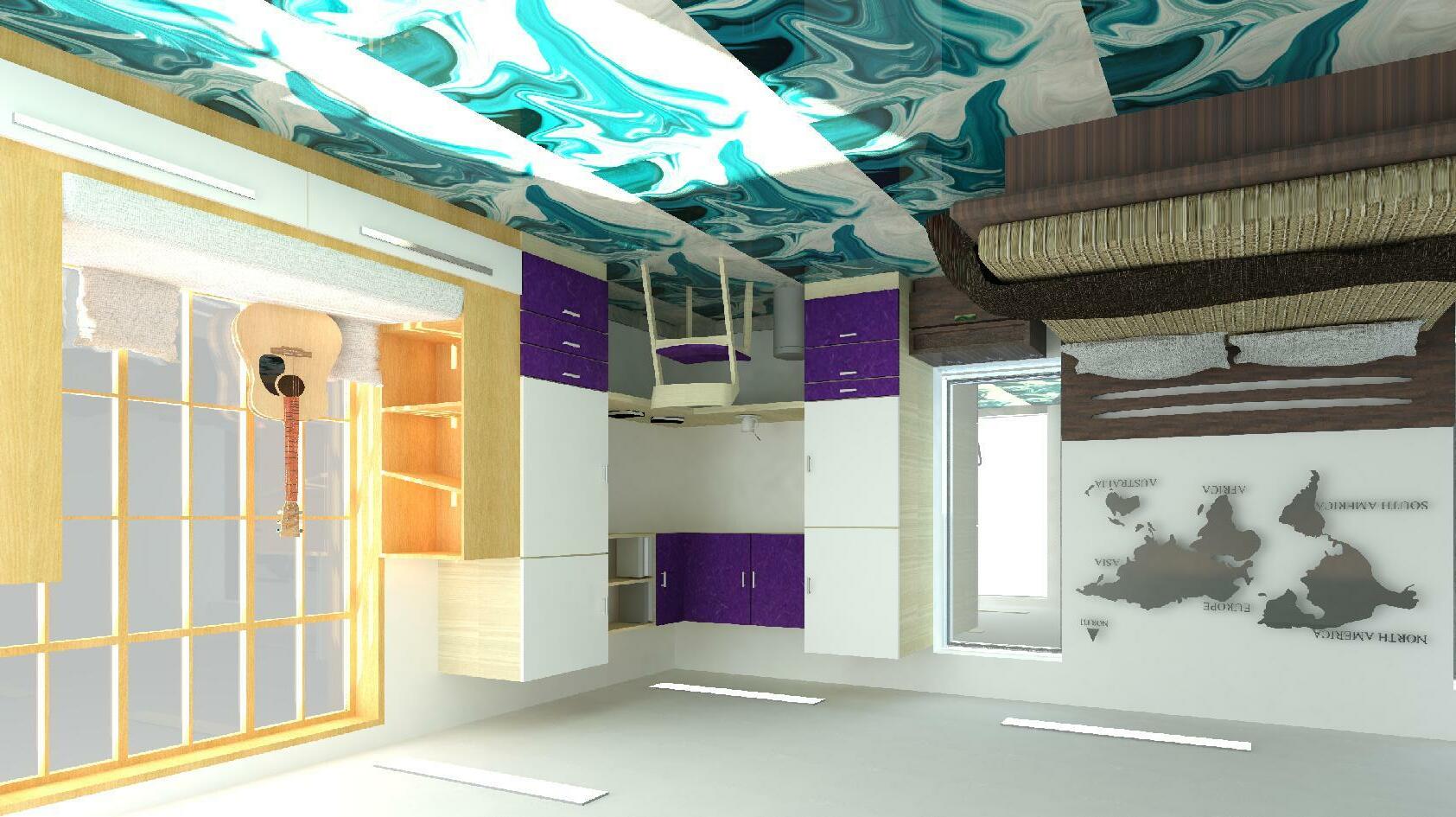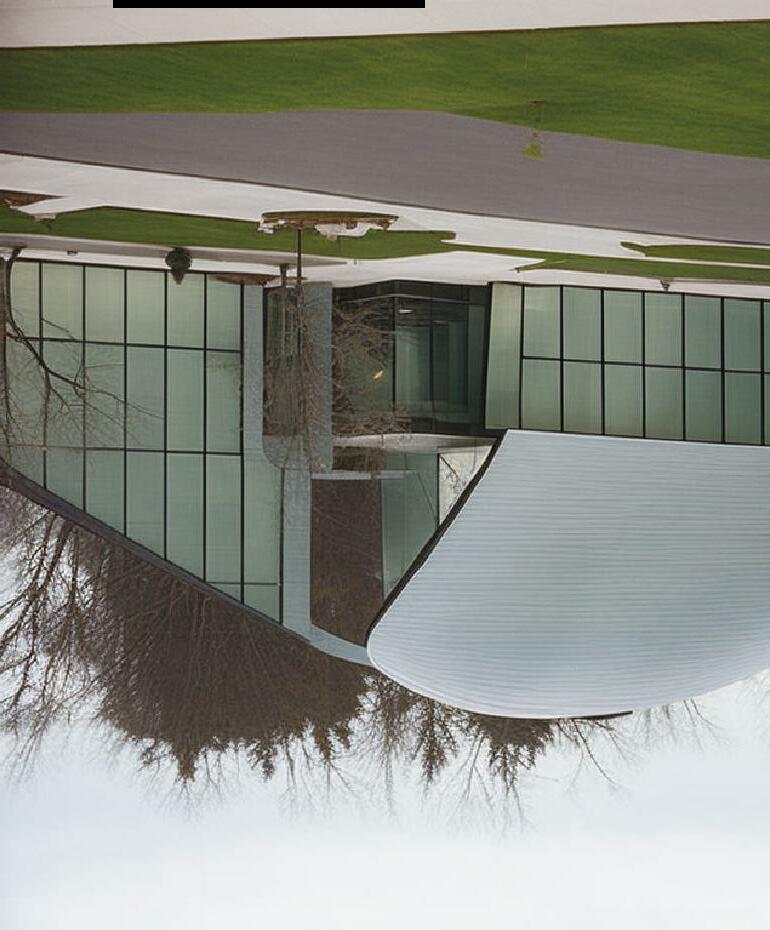

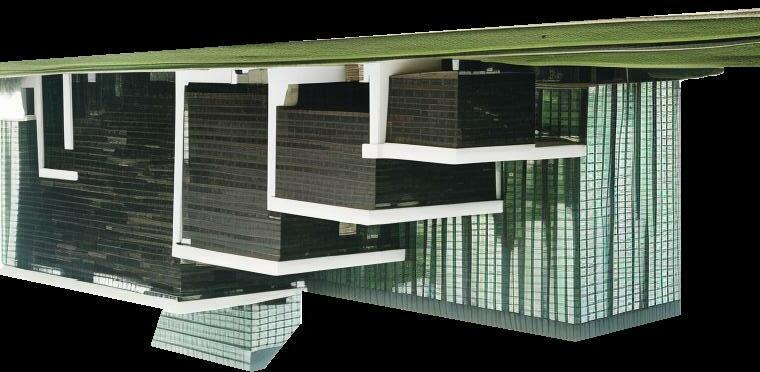
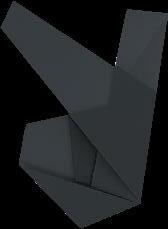


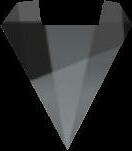

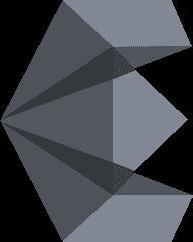

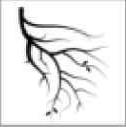



PROFICIENCY RevitArchitecture Enscape Lumion InDesign KDmax AutoCad Office 3DSmax Sketchup Photoshop KDmax LANGUAGES English |Hindi |Malayalam |Arabic EDUCATION B-Arch[Present] |GlobalInstituteofArchitecture |2019-2024 CivilDiploma |M.VCollegeofCivilEngineering|2012-2014 ComputerDiploma |GovernmentPolytechnicCollege |2009-2012 10thStandard |ST.JudeHighersecondarySchool|2009 EXPERIENCE SiteSupervisor |AbuHashemConstruction,Oman|2017-2019 Teacher |M.VCollegeofCivilEngineering|2016-2017 InteriorDesigner |IndoorPark |2015-2016 2DDesigner&Supervisor|REConstruction |2014-2015 V I T A E
DISPLAYMUSEUM
Location................................GlobalInstituteOfArchitecturePalakkad
MaximumPermissiblearea.............................................................200sq.m
DESIGNBRIEF
Aim: Designasinglespace,predominantlyhorizontalstructurewith simplemovement.
Designaconvertiblespace,i.e.Displayareacanbeusedfor conductingJuryaswell.
ResourceLab–Thespacewhereinbestworkscanbekeptfor reference.Thiswillincludethesisreports,sheetsofvarioussizes (rolled,straight,both),largetablewithchairs,smallspacefor librarian.
Commontoilet–1toileteachformale/female& differently-abledwithwashbasin. Smallstorespace. Entrancelobbywith waiting area.
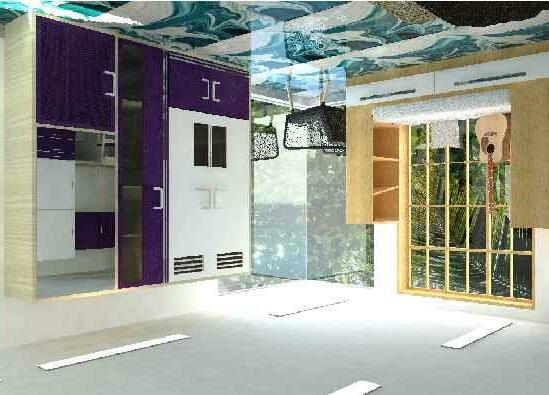
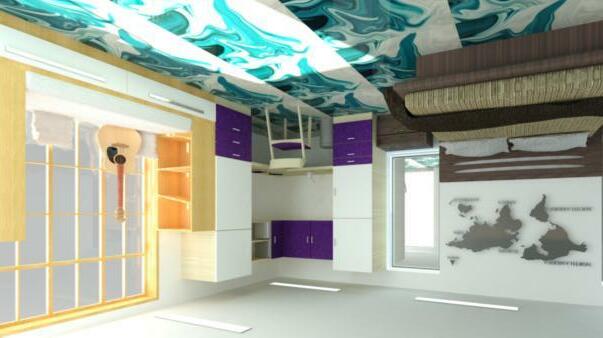

CONCEPT
nsideOut-Tunedinnersuracetooutward rreguarshapedformedwhichsexposedtoenvronmentto keeptheexterorandinteriorinasoothngrelatonshp
MULTI-STORIEDMIXEDUSEOFFICECOMPLEX
Location..................................Thrissur
Plotarea.........................7017.0sq.m
Coverage.......................................60% Builtuparea...............4210.20sq.m
Permissiblefar...................................3
CONCEPT
CascadeArrangementofanumber ofobjectsinasequence. Buildingheightincreasesfromthe westdirectiontoeast






Easyflowofpredominantwindfromsouthwestdirectionintoeach portionsofthestructure

Perforatedmaterialshelpstomaximizethewindflowintothebuilding
DESIGNBRIEF
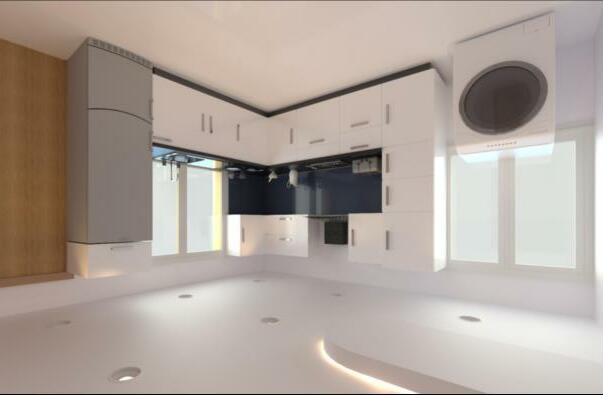
Objectives:
Tounderstandthecomplexitiesrelatedtodesigningpublic spaces
Toenablethestudentstounderstandtheimportanceofspatial planningwithintheconstraintsofDevelopmentRegulationsin forceforurbanareas.
Toemphasisontheimportanceofunderstandingtherelationship betweenopenspaceandbuiltform,builtformtoun-builtform andsiteplanningprinciplesinvolvinglandscapingcirculation networkandparking.

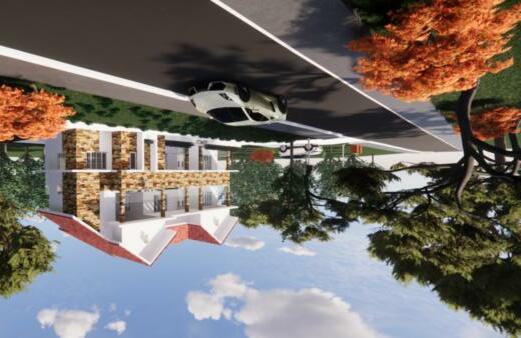

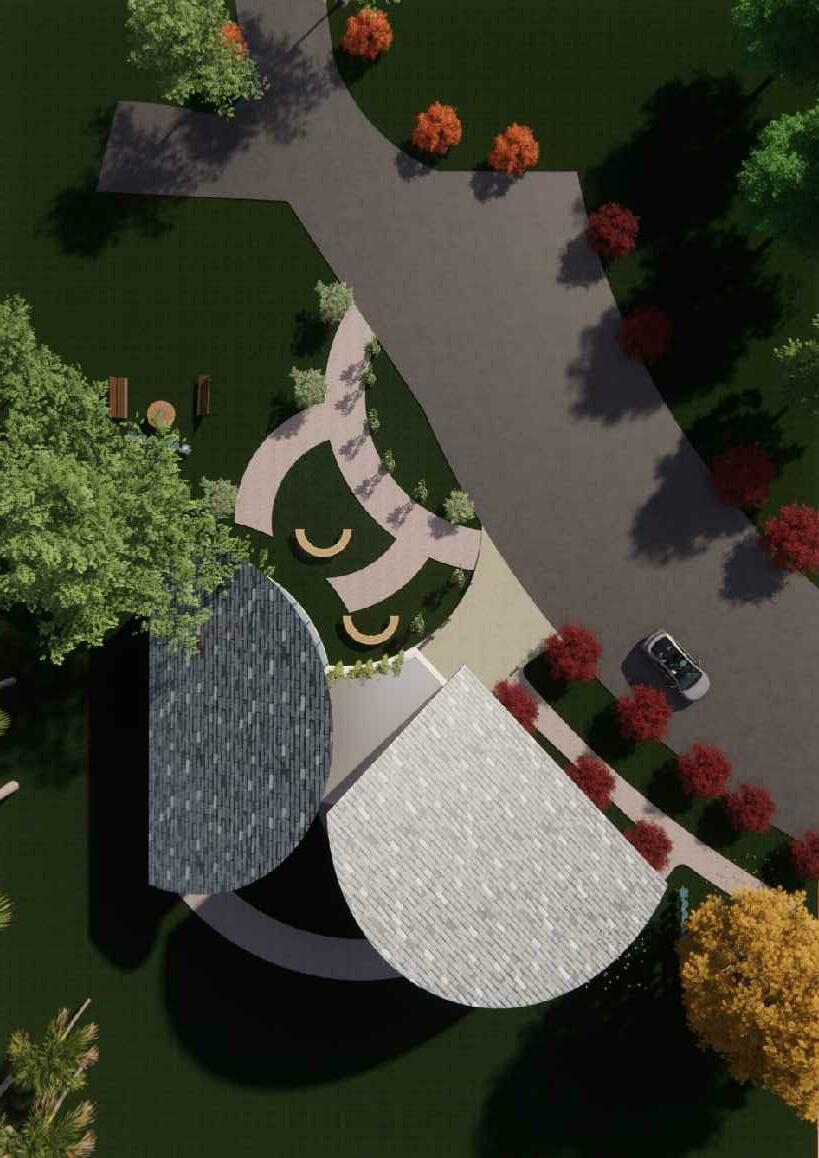
W2 W2 W2 W2 W2 W2 D2 D2 D1 D2 SD SD D2 FW1 DANCESTUDIO +LVL4100 CENTERLINEPLANOFGROUNDFLOOR W2 W2 W2 FW2 +3600LVL. +3450LVL. +3600LVL. FIRSTFLOORPLAN WORKINGDRAWINGANDDETAIL N KID'SROOM KID'SROOM RESIDENCE MISCELLANEOUSWORKS DESIGNEDINREVITARCHITECTURE KID'SROOM KITCHEN RESIDENCE DISPLAYMUSEUM
WORKINGDRAWING MISCELLANEOUSWORKS CONTENT
MULTI-STORIEDMIXEDUSEOFFICECOMPLEX
DISPLAYMUSEUM
Location................................GlobalInstituteOfArchitecture,Palakkad
MaximumPermissiblearea.............................................................200sq.m

DESIGNBRIEF
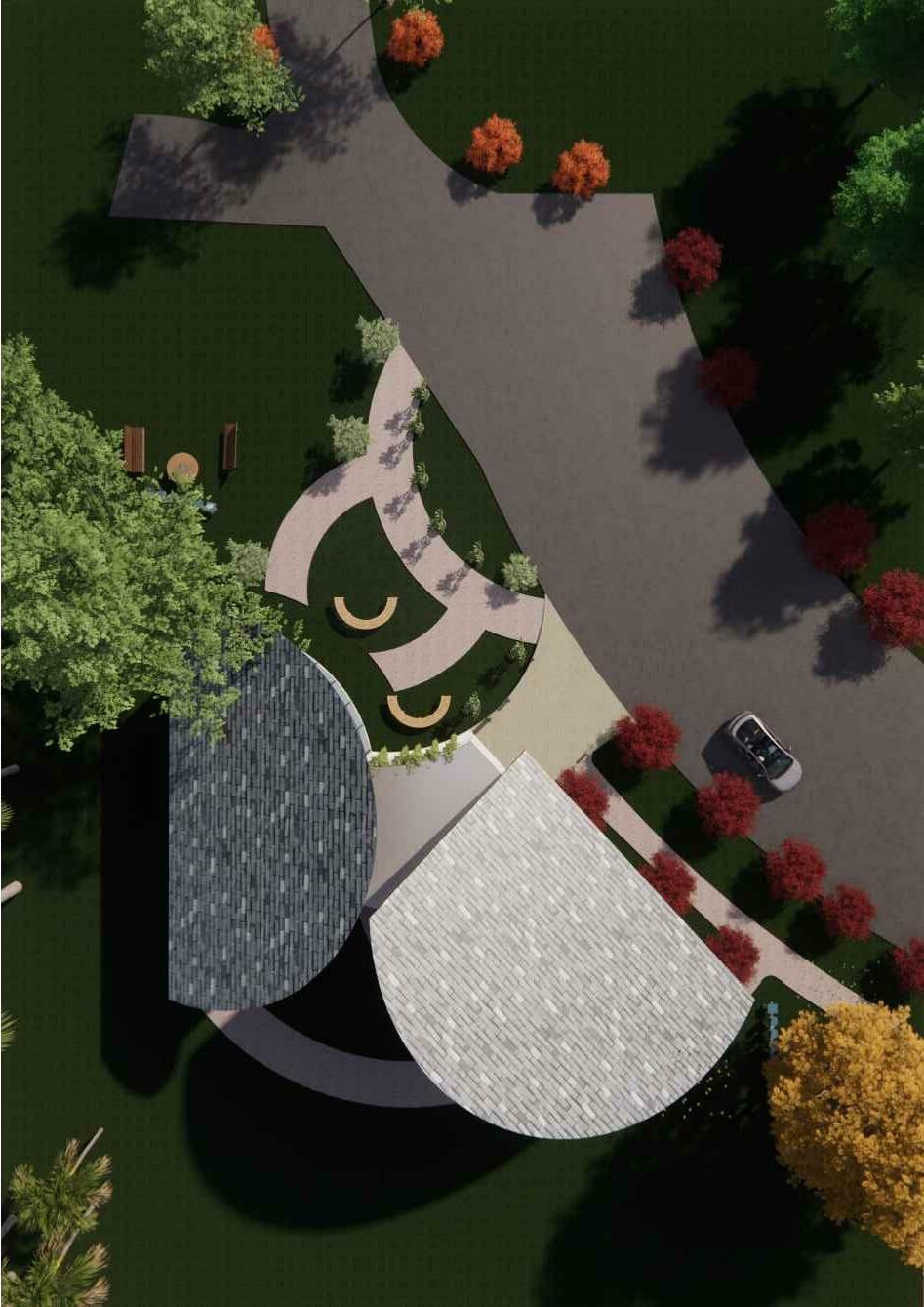
Aim:
Designasinglespace,predominantlyhorizontalstructurewith simplemovement.

Designaconvertiblespace,i.e.Displayareacanbeusedfor conductingJuryaswell.
ResourceLab–Thespacewhereinbestworkscanbekeptfor reference.Thiswillincludethesisreports,sheetsofvarioussizes (rolled,straight,both),largetablewithchairs,smallspacefor librarian.
Commontoilet–1toileteachformale/female& differently-abledwithwashbasin. Smallstorespace.
Entrancelobbywith waiting area.
CONCEPT
InsideOut-Turnedinnersurfacetooutward Irregularshapedformed,whichisexposedtoenvironmentto keeptheexteriorandinteriorinasoothingrelationship.


EIITIONALL

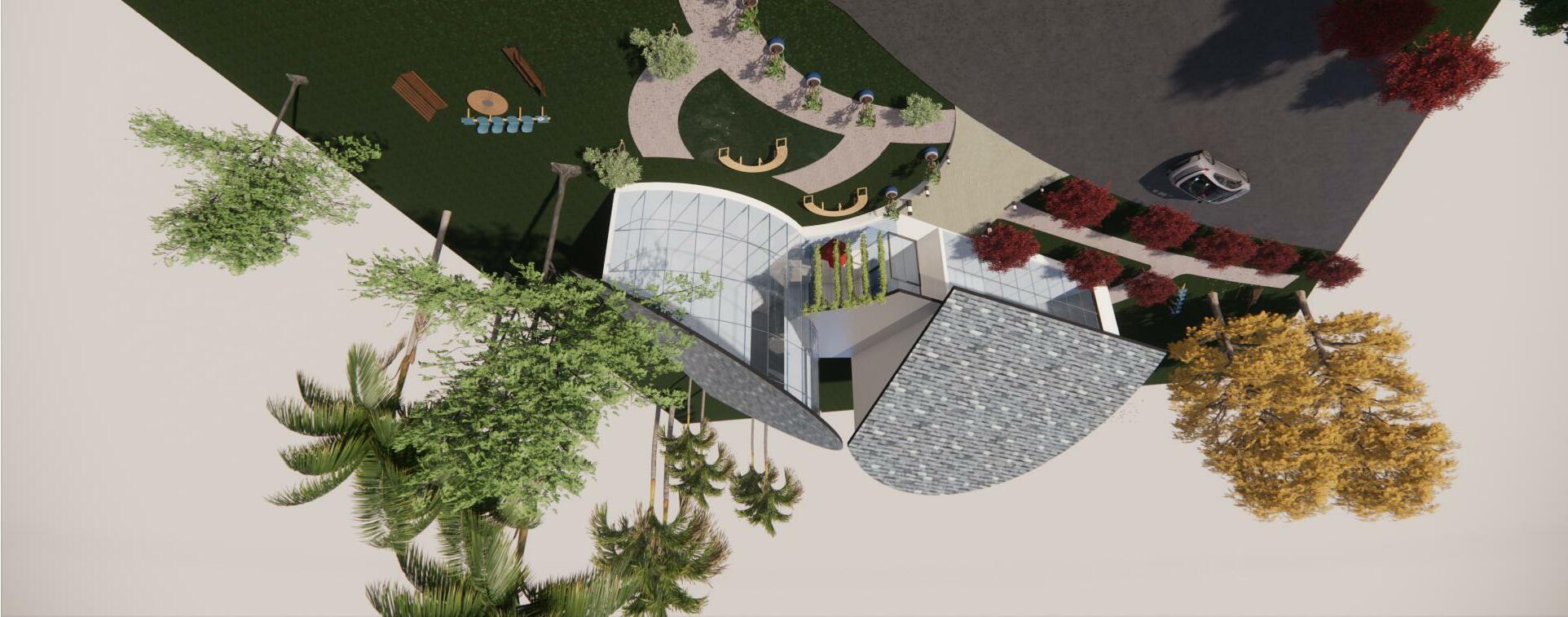
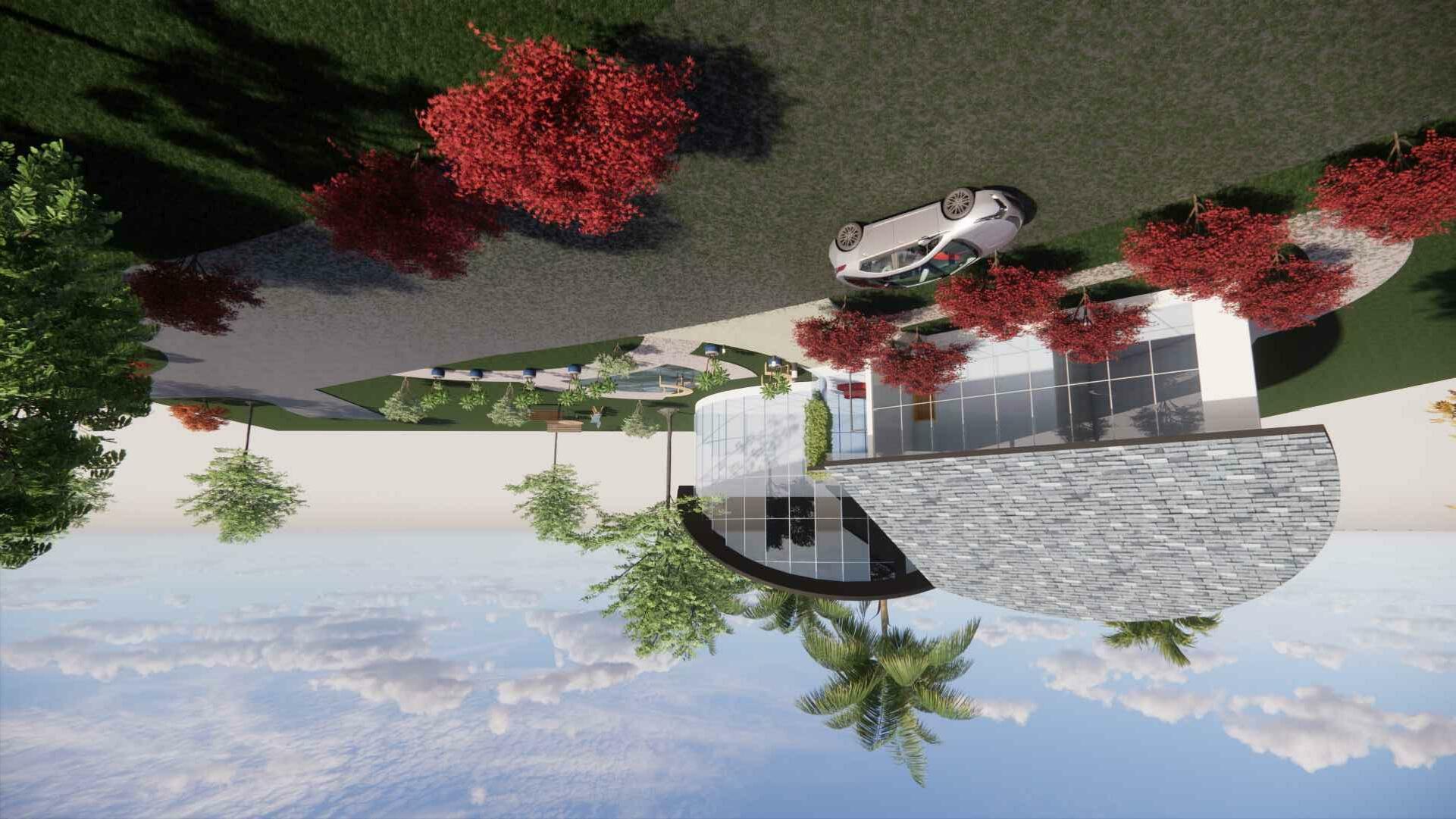

FRONTELEVATION 0.16 6.10 0.45 0.60 0.16 3.34 0.45 0.60 SECTIONAA VIEW
TOILET STORE
RESORCELA WAITIN LONE
ENTRFOER OPENAREN PLAN A A A S
MULTI-STORIEDMIXEDUSEOFFICECOMPLEX
Location..................................Thrissur
Plotarea.........................7017.0sq.m
Coverage.......................................60%
Builtuparea...............4210.20sq.m
Permissiblefar...................................3
CONCEPT
Cascade:Arrangementofanumber ofobjectsinasequence.
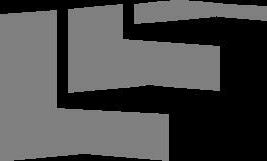

Buildingheightincreasesfromthe westdirectiontoeast
DESIGNBRIEF
Objectives:
Tounderstandthecomplexitiesrelatedtodesigningpublic spaces
Toenablethestudentstounderstandtheimportanceofspatial planningwithintheconstraintsofDevelopmentRegulationsin forceforurbanareas.
Toemphasisontheimportanceofunderstandingtherelationship betweenopenspaceandbuiltform,builtformtoun-builtform andsiteplanningprinciplesinvolvinglandscapingcirculation networkandparking.
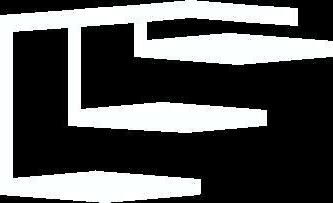
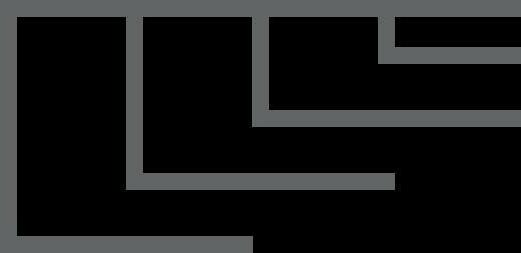
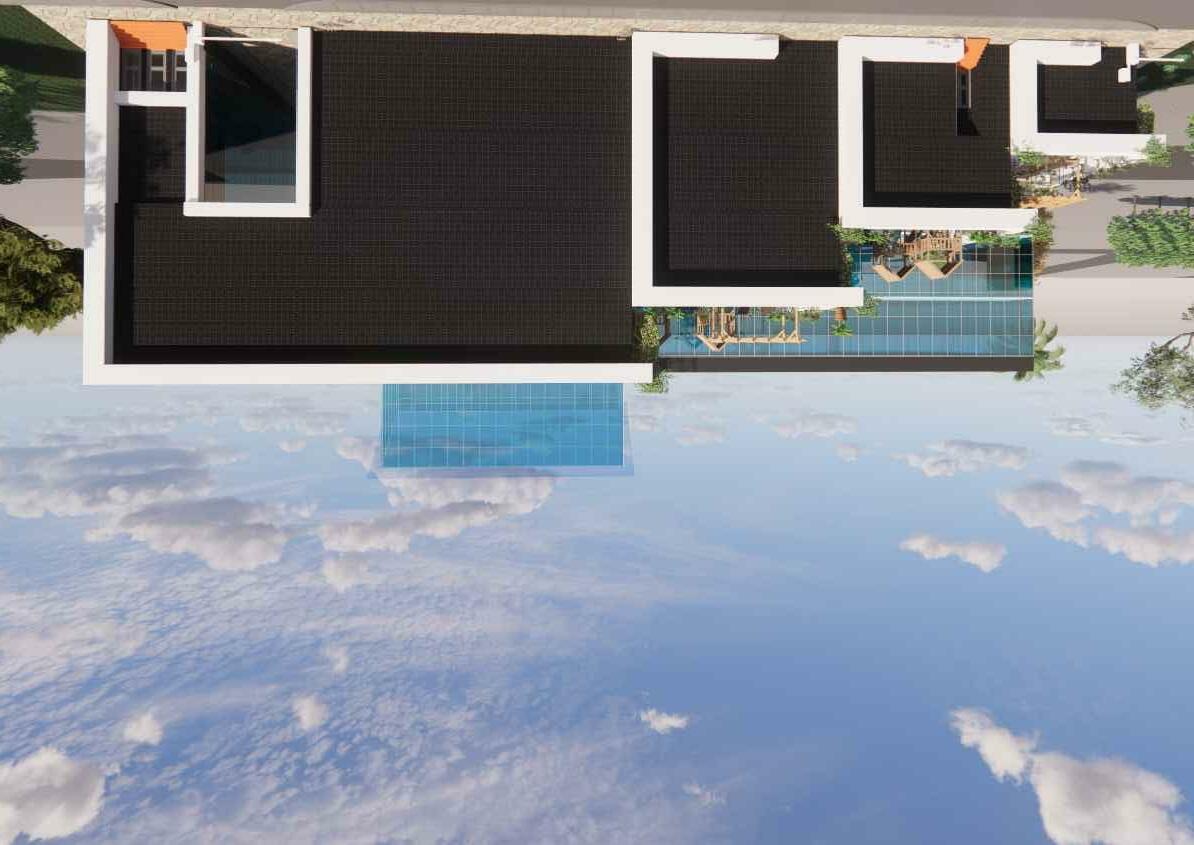
Easyflowofpredominantwindfromsouthwestdirectionintoeach portionsofthestructure
Perforatedmaterialshelpstomaximizethewindflowintothebuilding

MASTERPLAN&GROUNDFLOORPLAN
+0.00 LVL -3.00 LVL -6.00 LVL RECEPTION CHANGING ROOM BAGGAGE ROOM WAITING LOUNGE CCTV & SERVER ROOM BOOKSSTALL TOYSHOP LABORATORY PRINTING SHOP +0.00 LVL +0.60 LVL LOBBY KIDS CLOTHSTORE RESTAURANT CLOTHSTORE PETCARE FACILITY HYPER MARKET ATM LOADING UNLOADING SERVICE BAY SERVICE ROOM +0.15 LVL +0.15 LVL MD CABIN ACCOUNTS ROOM STATIONARY A B +0.15 LVL +0.60 LVL SECURITY KIOSK GENERATOR ROOM ELECTRICAL ROOM CAFE AKSHAYA CENTRE [TYPEA] UP UP UP +0.15 LVL UP Reception Samplecollection REST ROOM LIFT LIFT LIFT LIFT LIFT LIFT MAINTENANCE ROOM HVAC Print Wash Stock Kitchen Store Cash Counter Waiting Lounge CCTV Accounts PHARMACY Accounts Trial Trial TrialTrial Accounts Accounts Accounts Accounts Store Store SERVICE BAY C D Alldimensionsareinmeter


CADCENTER [TYPEB] PSC COACHING CENTER [TYPEB] MEDIAOFFICE [TYPEC] ADVOCATE [TYPEC] SEENBELOW TERRACE GARDEN GLAZEDROOF REST ROOM DOWN DOWN LIFT LIFT LIFT LIFT LIFT LIFT A WaitingLounge Reception Manager Secretary Conference Workstation Workstation Workstation Studio Passage Passage Classroom Classroom Classroom Classroom Classroom Classroom Conference Reception Passage Conference Reception Reception Manager WaitingLounge WaitingLounge Workstation Workstation Cabin Cabin Cabin Cabin Cabin Cabin Cabin Cabin Class Room Class Room Class Room Facultyroom MAINTENANCE HVAC THIRDFLOORPLAN PHARMACEUTICAL COMPANY [Marketing] [TYPEB] LAPTOPSERVICECENTRE [TYPEA] INSURANCE [TYPEB] SMARTPHONESERVICECENTER [TYPEA] SEENBELOW ARCHITECTURAL FIRM [TYPEC] CONSTRUCTION FIRM [TYPEC] (Seenbelow) SEENBELOW TERRACE GARDEN&PARK DOWN DOWN LIFT LIFT LIFT LIFT LIFT LIFT A REST ROOM WaitingLounge Reception Workstation Manager Conference LeisureSpace Client Client Client WorkstationClient Workstation Workstation Reception Reception WaitingLounge WaitingLounge Workstation Reception Designcell M.D WaitingLounge Reception FileStorage Manager Conference Workstation Client Print Print FileStorage Manager WaitingLounge Workstation AUDITORIUM MAINTENANCE HVAC SECONDFLOORPLAN Alldimensionsareinmeter INTERIOR DESIGN FIRM [TYPEA] CHIT FUNDS [TYPEA] FITNESSGYM INDOOR GAME SEENBELOW COOPERATIVE BANK [TYPEB] NATIONALIZED BANK [TYPEC] TERRACE OPEN CAFETERIA HYPER MARKET AUDITORIUM KITCHEN SEENBELOW TRAVEL AGENCY [TYPEA] STUDIO [TYPEA] DOWN DOWN DOWN DOWN STAGE A BACK STAGE GREEN ROOM Female GREEN ROOM Male LIFT LIFT LIFT LIFT LIFT LIFT REST ROOM Workstation Strongroom CCTV & SERVER ROOM Manager WaitingLounge Conference Workstation File storage Strongroom Workstation Manager WaitingLounge File storage Strong Workstation Accountant WaitingLounge Discussion Workstation WaitingLounge Reception Accountant Manager Waiting Lounge Stretch Area Locker Store Reception Cardiovasculararea Spinningstudio Weight Area Reception SEENBELOW MAINTENANCE HVAC D FIRSTFLOORPLAN +0.00 LVL -3.00 LVL -6.00 LVL LIFT LIFT A BASEMENTFLOORPLAN B
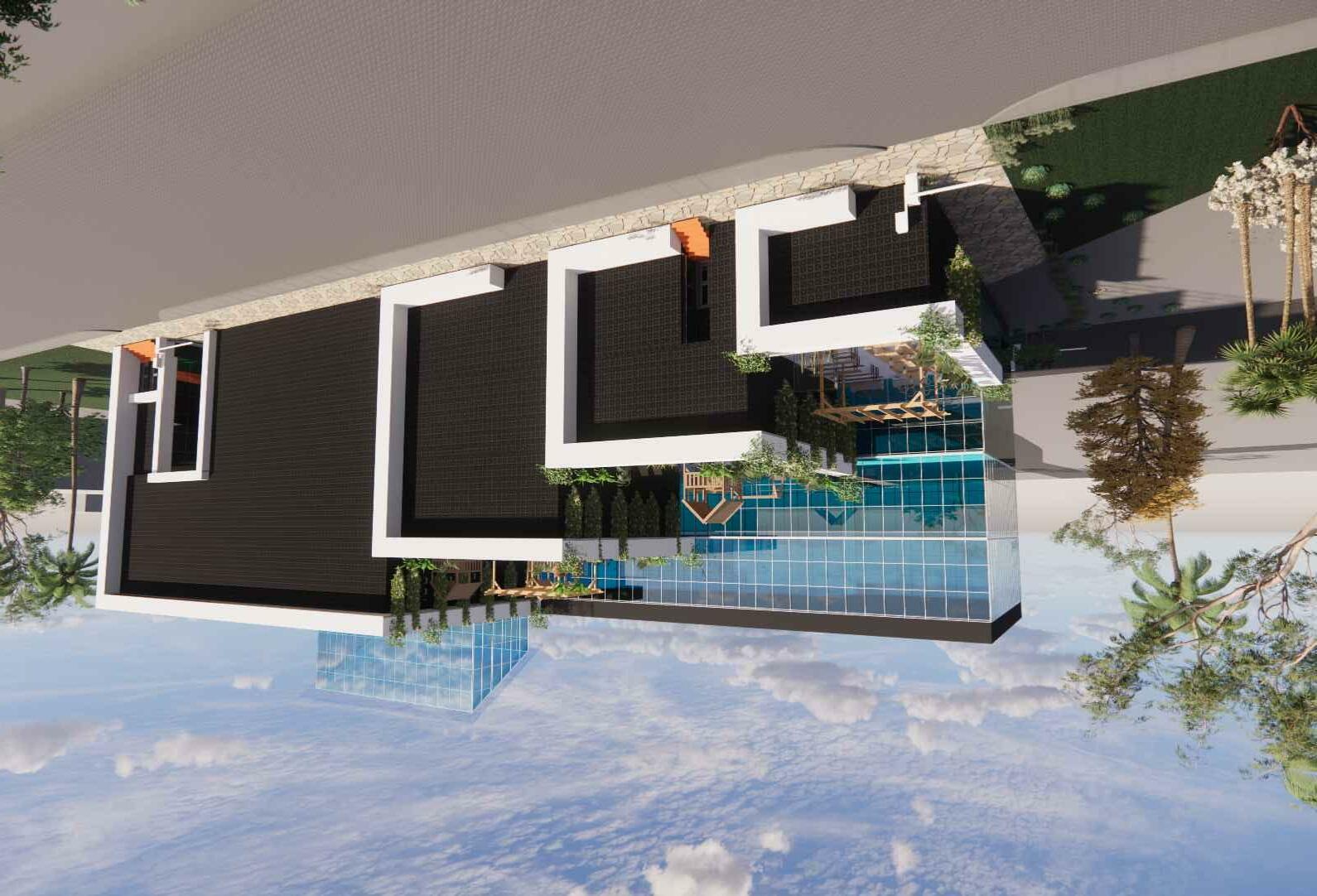

0.20 2.80 0.20 2.80 0.20 0.50 0.10 3.80 0.20 3.80 0.20 3.80 0.20 3.80 0.20 1.00 0.10 1.50 0.10 3.00 0.10 0.25 0.05 2.00 0.10 2.00 0.10 2.00 0.10 2.00 0.10 0.50 VIEW SECTIONCD SECTIONAB LEFTELEVATION FRONTELEVATION
WORKINGDRAWINGANDDETAIL
W2 W2 W2 W2 W2 W2 W2 V V W2 W2 W2 W2 W2 W2 W2 D1 D1 D2 D2 D D D2 D1 D D3 FW D2 SD SD D2 FW1 V V DANCESTUDIO +LVL0 +LVL19725.6 +LVL4100 +LVL15625.6 +LVL5230 +LVL14495.6 +LVL10060 +LVL9665.6 +LVL16297.4 +LVL3428.2 +LVL19725.6 +LVL0 +LVL17639.5 +LVL2086.1 +LVL10913.1 +LVL8812.5 +LVL2470 +LVL17255.6 +LVL2927.5 +LVL16798.1 +LVL8686 +LVL11039.6 +LVL11370.6 +LVL8355 2470.0 457.5 1172.5 1130.0 3456.0 1374.0 853.1 457.5 4926.8 1342.1 2086.1 2470.0 457.5 1172.5 1130.0 3456.0 1374.0 853.1 457.5 4926.8 1342.1 2086.1 11 10 11 3415.0 3230.0 1959.3 1328.8 356.9 2093.1 1136.9 2643.1 1328.8 1230.0 2716.8 3415.0 3230.0 1959.3 1328.8 356.9 2093.1 1136.9 2643.1 1328.8 1230.0 2716.8 CENTERLINEPLANOFGROUNDFLOOR W2 W2 W2 W2 FW2 FW2 230.0 5045.7 230.0 230.0 3285.0 115.0 1200.0 230.0 1138.1 115.0 2228.1 230.0 3868.3 230.0 5999.9 230.0 1098.8 230.0 3716.8 230.0 12639.5 230.0 5898.6 235.8 1124.8 233.6 7790.0 S1 AR-000 S2 AR-000 S2 AR-000 +3600LVL. +3600LVL. +3450LVL. +3450LVL. +3600LVL. +3600LVL. FIRSTFLOORPLAN S1 AR-000
N
GROUNDLEVEL +LVL GROUNDFLOORLEVEL +LVL450 GROUNDFLOORLEVEL +LVL1500 FIRSTFLOORLEVEL +LVL3600 FIRSTFLOOR LINTELLEVEL +LVL5700 FIRSTFLOOR SLABLEVEL +LVL6120 GROUNDLEVEL +LVL0 GROUNDFLOORLEVEL +LVL450 GROUNDFLOORLEVEL +LVL1500 FIRSTFLOORLEVEL +LVL3600 FIRSTFLOOR LINTELLEVEL +LVL5700 FIRSTFLOOR SLABLEVEL +LVL6120 RCCSLAB @LINTELLEVEL RCCSLAB RCCSLAB PARAPETHEIGHT 90CMHEIGHT PARAPETHEIGHT 90CMHEIGHT STAIR LANDING LVL3570 101.4 607.4 450.0 3000.0 150.0 1000.0 1350.0 2100.0 101.4 607.4 450.0 2100.0 150.0 900.0 150.0 3000.0 150.0 1150.0 ELEVATIONE1-E1 ELEVATIONE2-E2 GROUNDLEVEL LVL0 GROUNDFLOORLEVEL LVL450 GROUNDFLOOR LINTELLEVEL LVL1500 FIRSTFLOORLEVEL LVL3600 FIRSTFLOOR LINTELLEVEL +LVL5700 FIRSTFLOOR SLABLEVEL +LVL6120 GROUNDLEVEL +LVL GROUNDFLOORLEVEL +LVL450 GROUNDFLOOR LINTELLEVEL +LVL1500 FIRSTFLOORLEVEL +LVL3600 FIRSTFLOOR LINTELLEVEL +LVL5700 FIRSTFLOOR SLABLEVEL +LVL6120 LINTEL ONERYDETALS D D1 D2 D3 FW Door 110x210 Door 90210 ToiletDoor Door 80x210 180210 FINISHEDPLINTHLVL 210 213 210 213 210 213 210 213-SILL NUMBERS G Total 3 5 2 2 2Frenchwindow500X210 FW1 Frenchwindow350X150 W2 KW2 V Window KitchenWindow Ventilator 100150 10090 210 213 210 213 210 213 210 213 80x6060 2602 2 412 2 210 213150 26 1 3 2 D1-(90210)-5Nos D2-(80210)-7Nos FW(500X210)2nosill±0.00Lvl ELEVATION Adipadi D-(110210)-4No. Door ELEVATION SECTIONAA DETAIL Doubledoor PLAN Floorfinish DETAIL1000 660 70 FW1(350X150)2nosill±0.60Lvl ELEVATION 105 1000 105 W2(100X150)12nosill±0.60Lvl 1000 105 1350 KW2(100X90)2nosill±0.120Lvl 105 105 105 1200 105 105 V(80X60)6nosill±0.150Lvl 1000 105 1000 105 1350 435 435 615 615 105 442 690 900 (80X60)6nosill±0.150Lvl 12mmsquarerod W2(100X150)12nosill±0.60Lvl KW2(100X90)2nosill±0.120Lvl W2(100X150)12nosill±0.60Lvl KW2(100X90)2nosill±0.120Lvl 107 150 12mmsquarerod 12mmsquarerod TOILETSECTIONAA WATERCLOSET +450LVL. HEALTHFAUCET +500LVL. BATHSPOUT +600LVL. WASH +850LVL. MIRROR RAINSHOWER -50LVL. -100LVL. +000LVL. +000LVL. FALSECEILING +2700LVL. LINTELLEVEL CONCEALEDDIVERTER 150 675 1500 2633 V D2 -50LVL. -100LVL. A A +000LVL. MIRROR WASH +850LVL. WATERCLOSET +450LVL. HEALTHFAUCET +500LVL. CL CL CEILINGLIGHT BATHSPOUT +600LVL. TOWELRAIL +1500LVL. RAINSHOWER PLAN
SECTIONS2-S2 SECTIONS1-S1

















































