SELECTED WORKS FROM YEAR 2019 - 2024







SELECTED WORKS FROM YEAR 2019 - 2024






Hi, I’m Shyam Sundar, an architecture graduate. I come from Bengaluru, India, and I have a deep passion for exploring new materials and technologies in building design. I am always eager to discover innovative solutions to design. Throughout my studies, I have developed skills in designing, paying attention to detail and to create functional and aesthetically pleasing spaces. Aside from architecture, I am a learner, graphic designer, technology enthusiasist and always strive to implement the same in building design.

Typology : Social and community centre
Centre to conserve and rehabilate Elephants which is also tourism hub
Typology : Mixed-Use
A state-of-the-art multi use bus terminal building designed at Hebbal, Bengaluru.
Typology : Residential
Farm House proposed for a client considering the lifestyle and requirements of elderly people living there.
Typology : Installation
Installation representing sorrowness of freedom fighters at vidurashwatha aka ‘Jallianwala Bagh of South’

Kottoor, Trivendrum, Kerala, India
Neyyar Wildlife Forest Range
THESIS PROJECT
2024
Site area - 54.7 Ha Ground coverage - 8.6 Acres

The Department of Forests and Wildlife of the Government of Kerala founded the Elephant Rehabilitation Centre (ERC) at Kottoor, Thiruvananthapuram, Kerala, in 2008. The center’s mission is to rescue, rehabilitate, and safeguard elephants, both captive and wild, as well as orphan calves. Over time, the facility has expanded to house seventeen elephants. Elephants in need of care and rehabilitation are arriving at the centre in increasing numbers. To meet new demands and advance the ERC to a higher level, it is necessary to solve the facility restrictions that now exist. The project primarily aims to create near natural environment in the enclosures that can enable the elephants to return to their natural behaviour and also to make it a tourism hub to spread the awareness.

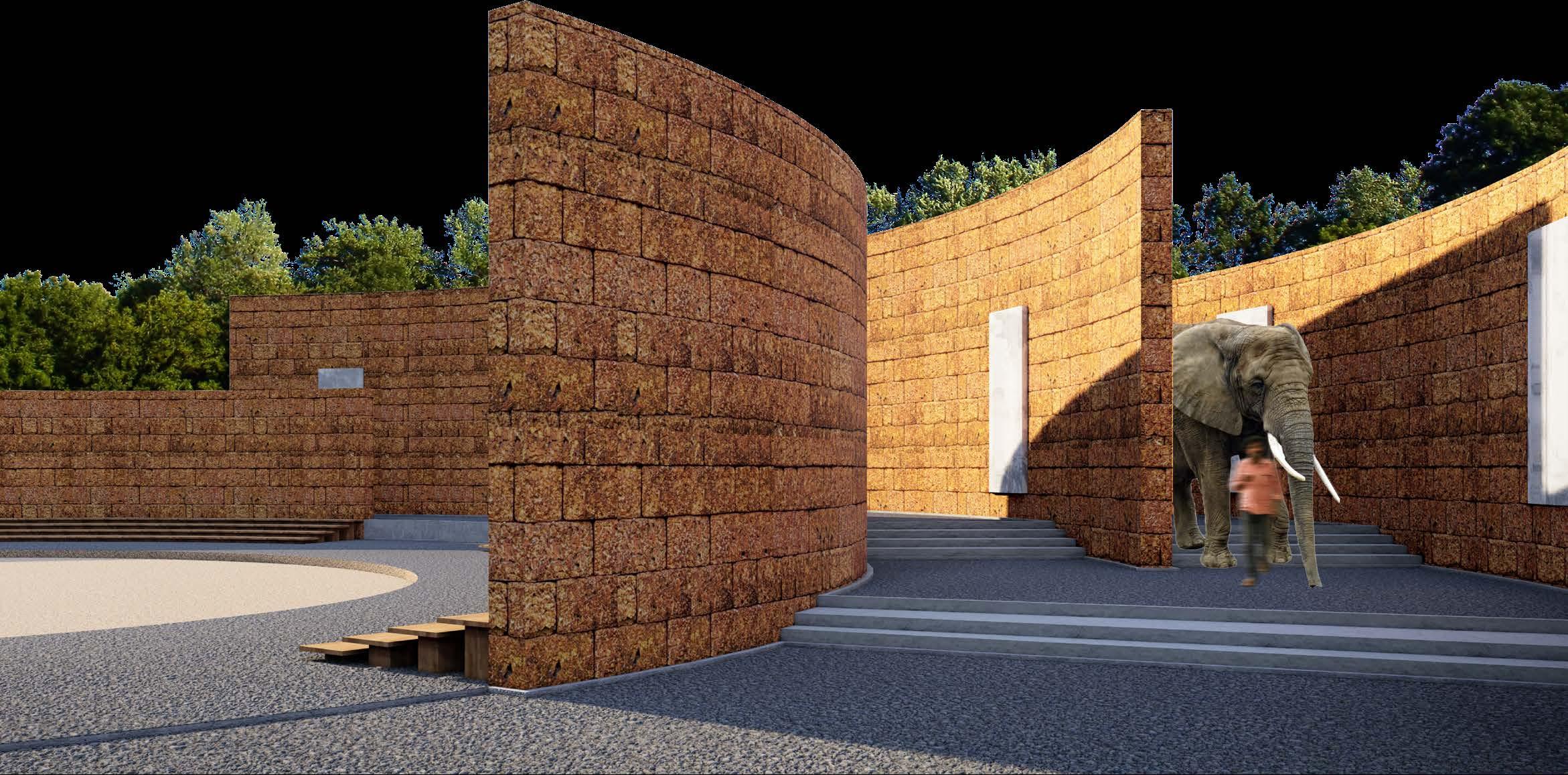
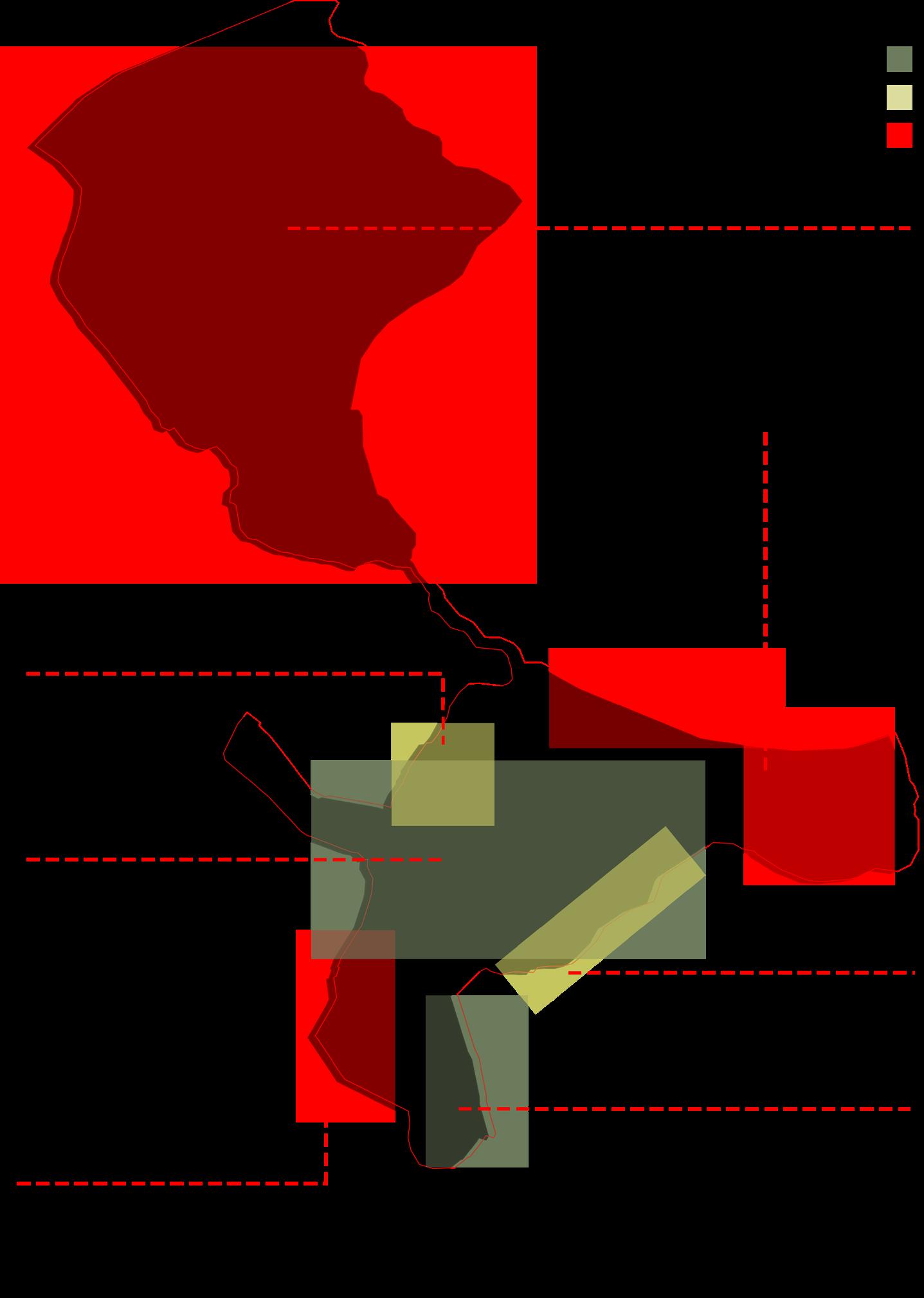
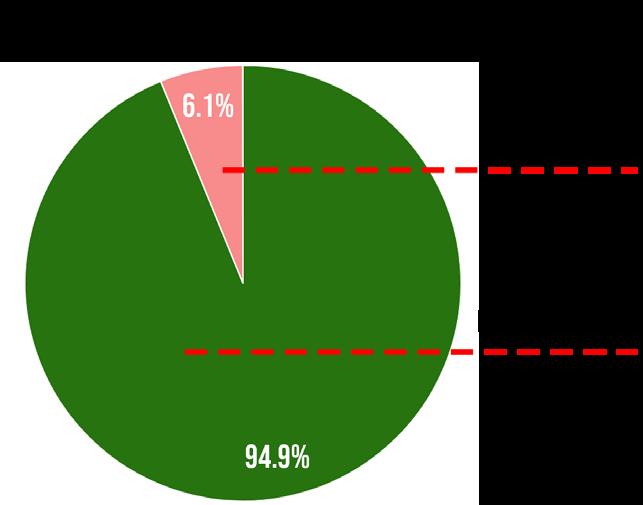





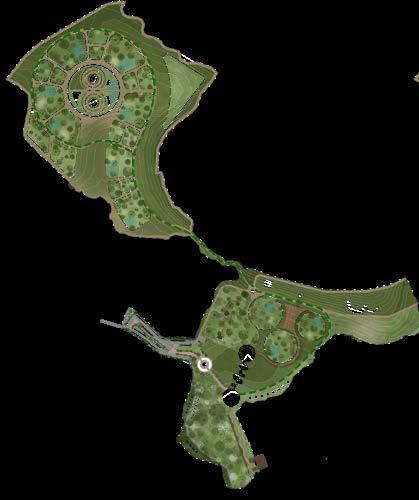



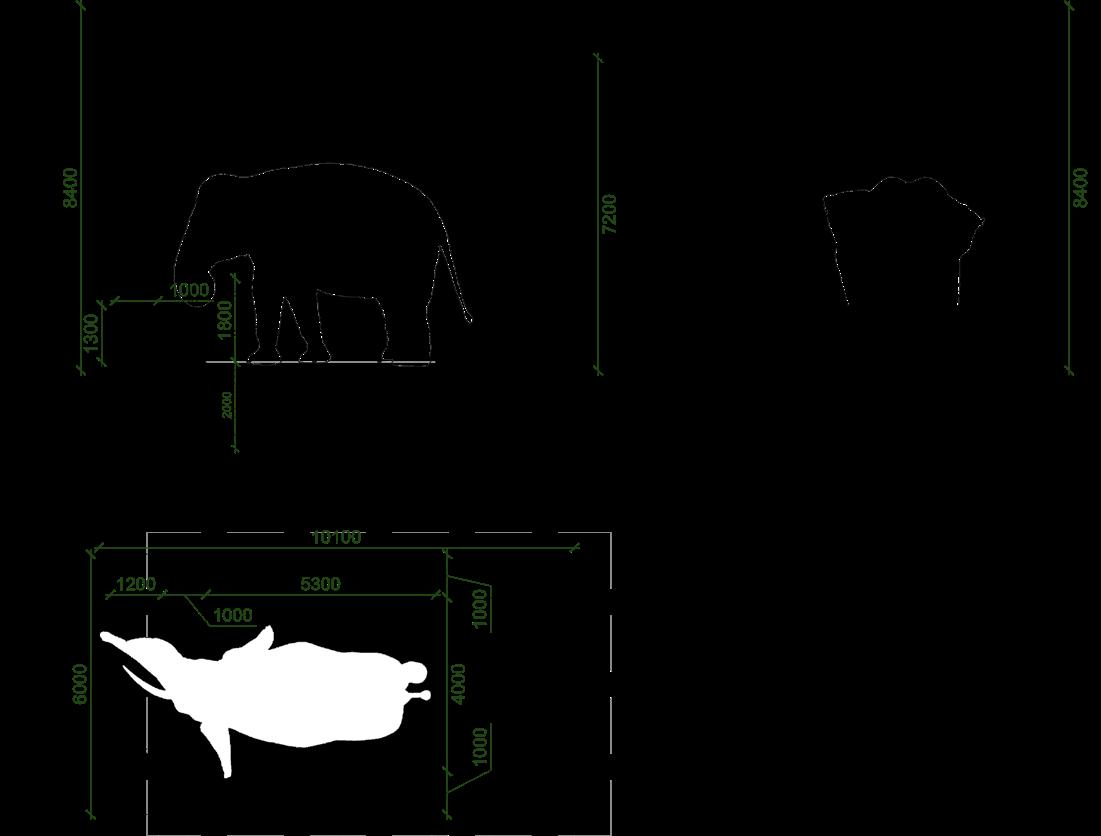


This treehouse is a hospitality service provided for tourist visiting Elephant conservation centre. There are 8 such tree houses which are connected through single rampleading from reception centre.
All of these tree houses are at a height of 9m from ground level, so that they are at a safe height from elephants and also can have a clear view of reservoir and elephants in enclosure and scenic view.
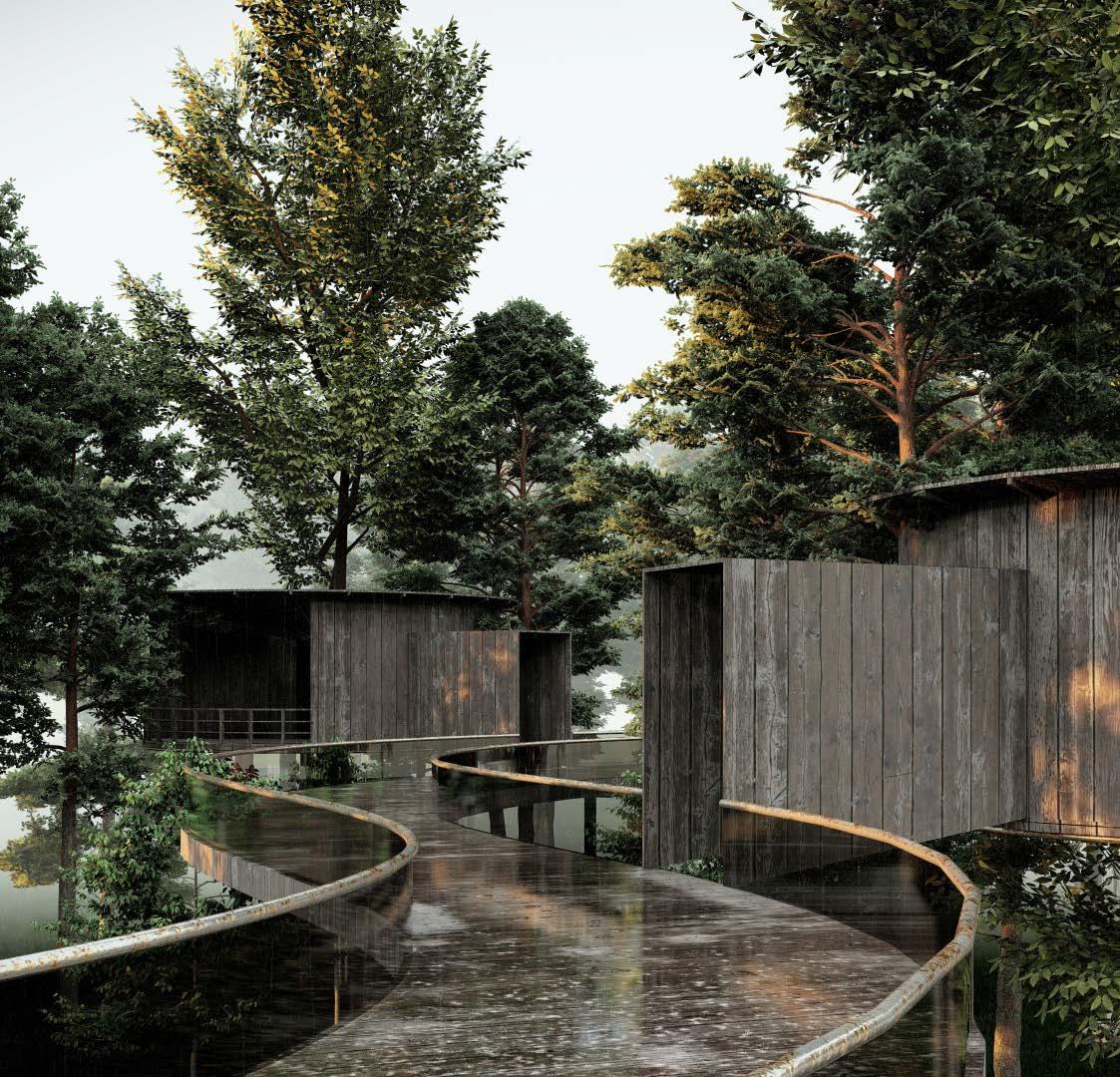
Pavilion is a first tourist arrival zone, so it has to be both pleasing and explainatory at the same time. So this pavilion is designed using only natural elements like bamboo structure, tatched rood, rubbled flooring and laterite stone walls. This pavillion has dedicated pathway for elephants to pass through, with this tourists will get more awareness about elephants.


Hebbal, Bengaluru, India
Next to hebbal flyover
ACADEMIC PROJECT 2022
Site area - 33,386 Sqm
Ground coverage - 7,300 Sqm
Built Up area - 1,32,000 Sqm
The site is located in the prime region and is prone to traffic. But having lake to the west side of site was advantageous as we can provide view from higher levels. Despite of having FAR of 4, ground coverage was reduced to have more vertical spread and more circulation space for buses in ground level.
This building houses inter-city, intra-city bus stands,dorms, Shopping mall, 2 different offices, co-working space, Hospitality, Restaurant and multi-level parking facilities.
This building is designed in such a way that, though visually it looks like two different building connecting at a level, structurally and functionally it is still a single building. This was possible with the use of diagrid structural system as you can see in the conceptual form below. Eleptical and triangular floors scales up as going above and connects at 5th floor to provide larger floor plate. and scales down as going above forming 2 different eleptical towers and has landscape and hardscaping elements in between them.







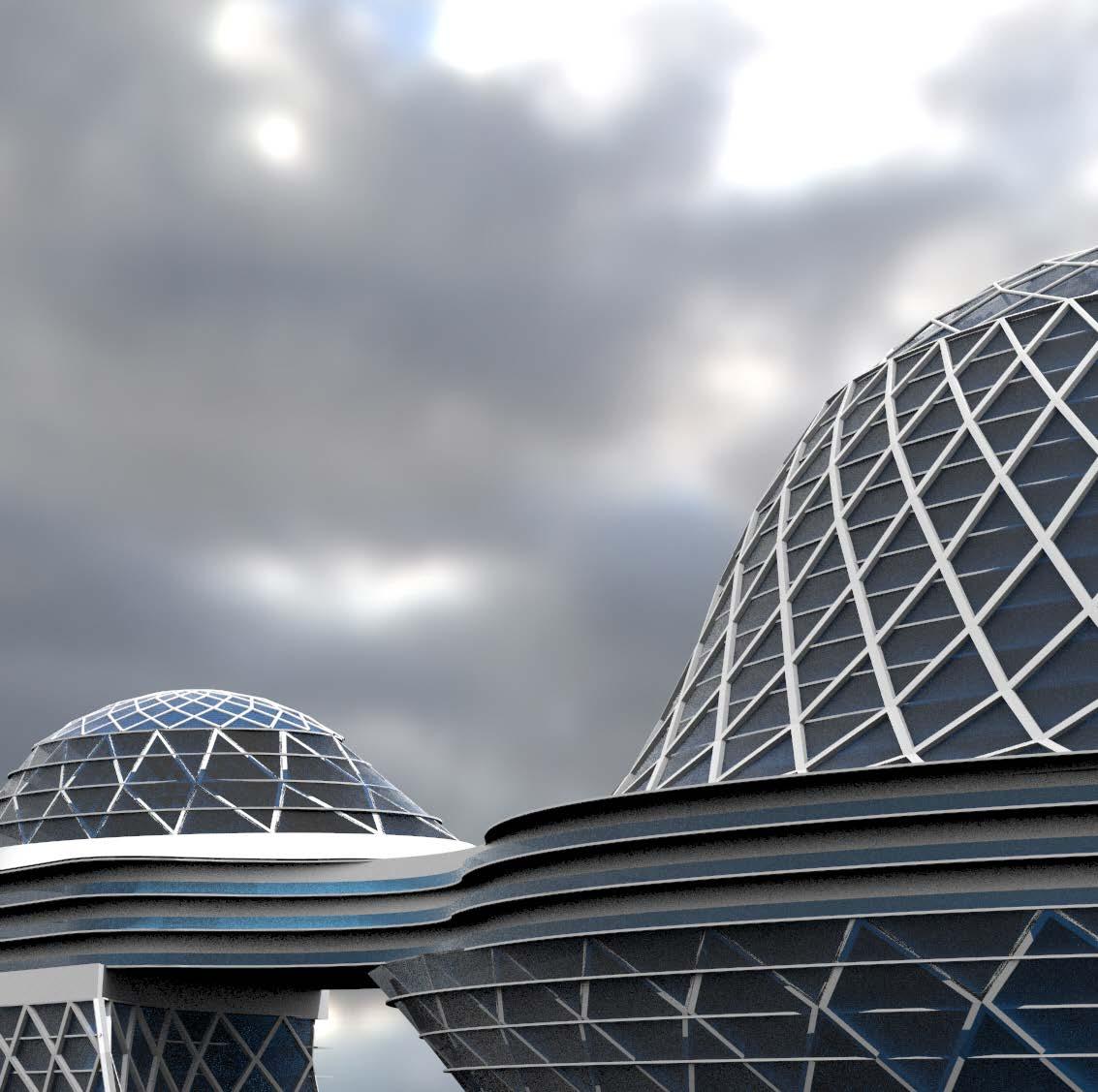

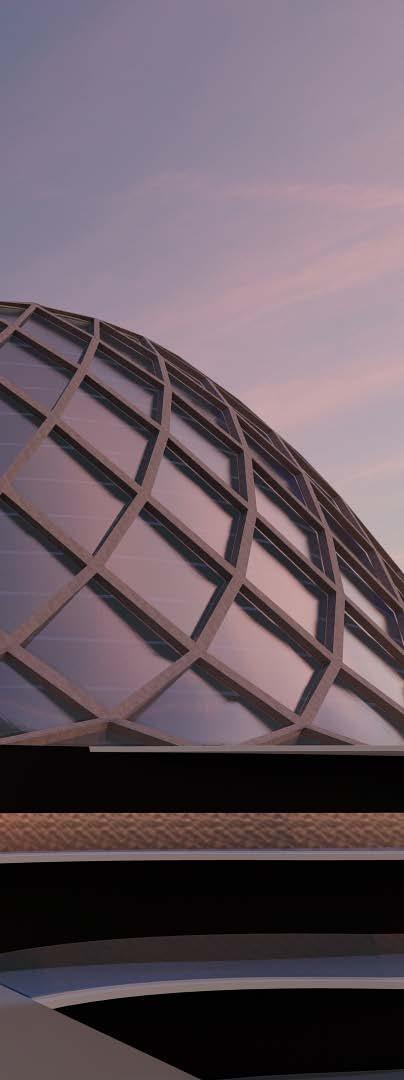


FLOOR PLATES
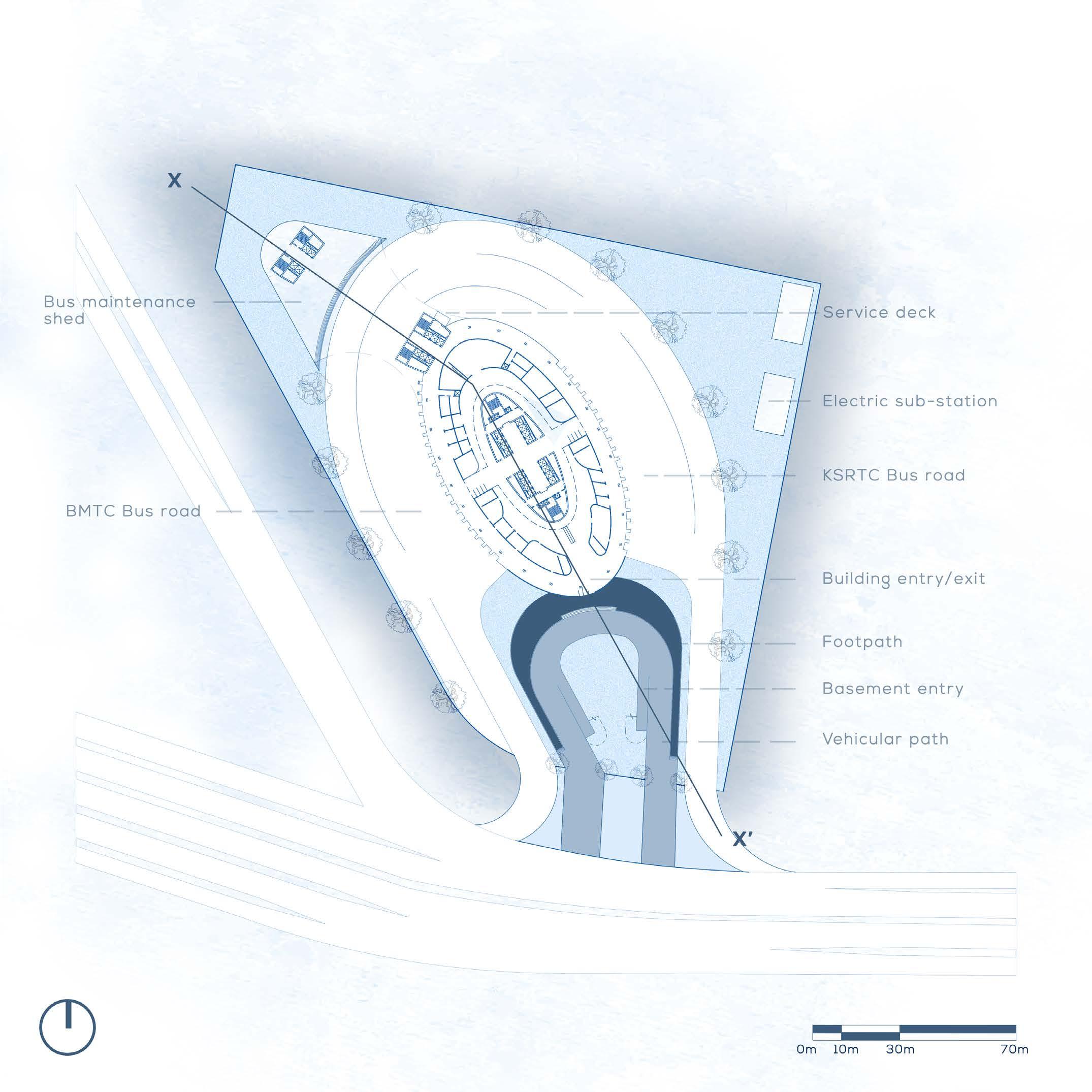

GROUND FLOOR PLAN - BUS TERMINAL


Bengaluru, India JUNE 2023 - DECEMBER 2023
PROJECTS WORKED ON:
Axis JP nagar
Tallam Residence
Uttamchand Residence
SP Residence
KR Commercial
Hitesh Residence
Solanki Residence
Kumara Park Appartment
Government library
Tumkur Conventional centre
Madurai Residence
SCOPE : Working Drawings Detailings Conceptual presentations renders Site visits
During my six-month internship at Cadence, I primarily learned about the practicality of design and the structural integration of buildings, even when faced with complicated designs. I worked on a wide range of projects, including both residential and commercial buildings. My responsibilities often involved solving problems through detailed drawings, such as fixing mechanisms and working out functional details. Additionally, I was involved in the design process. For some spaces, I was given complete freedom to design, which significantly enhanced my understanding of practical design.
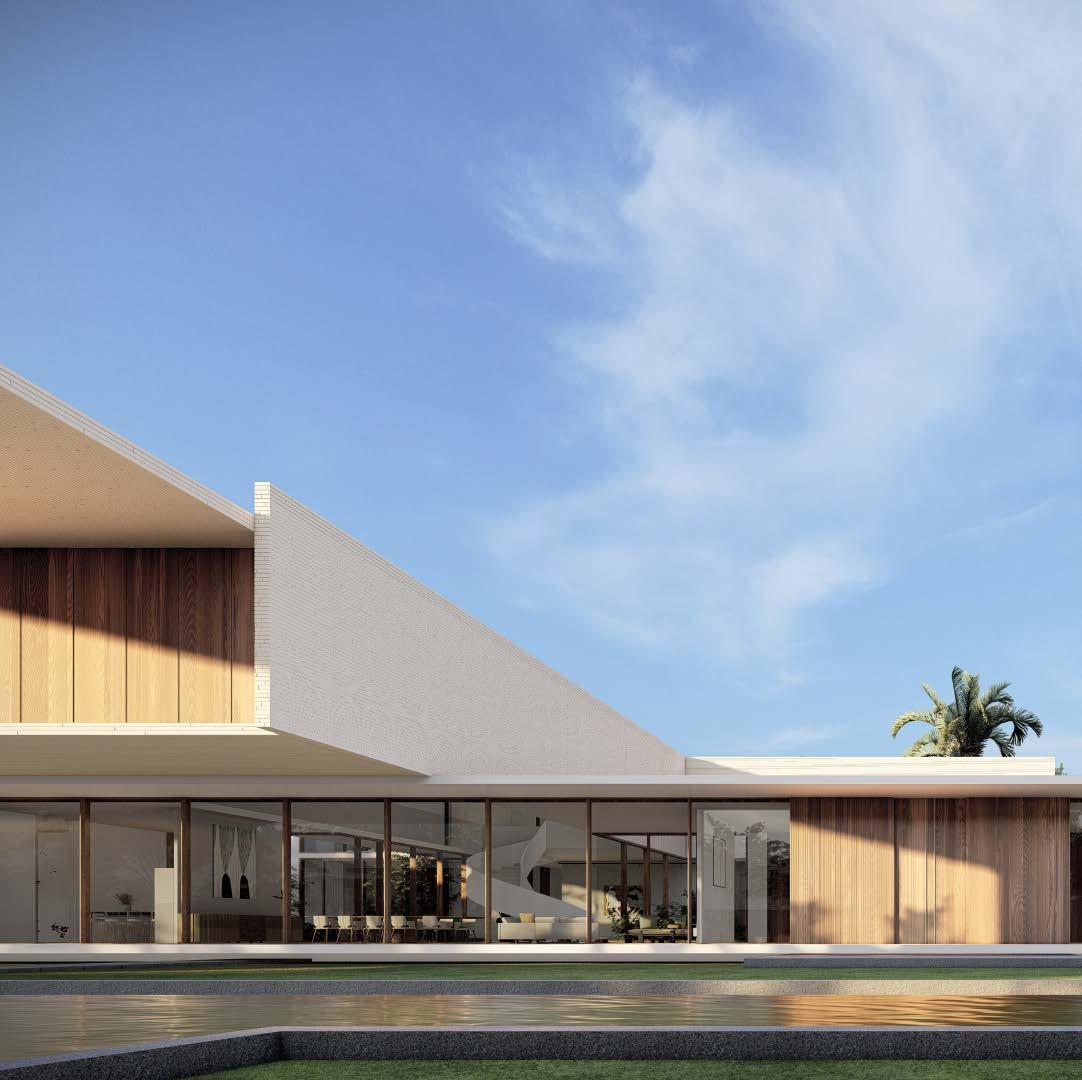




20MM



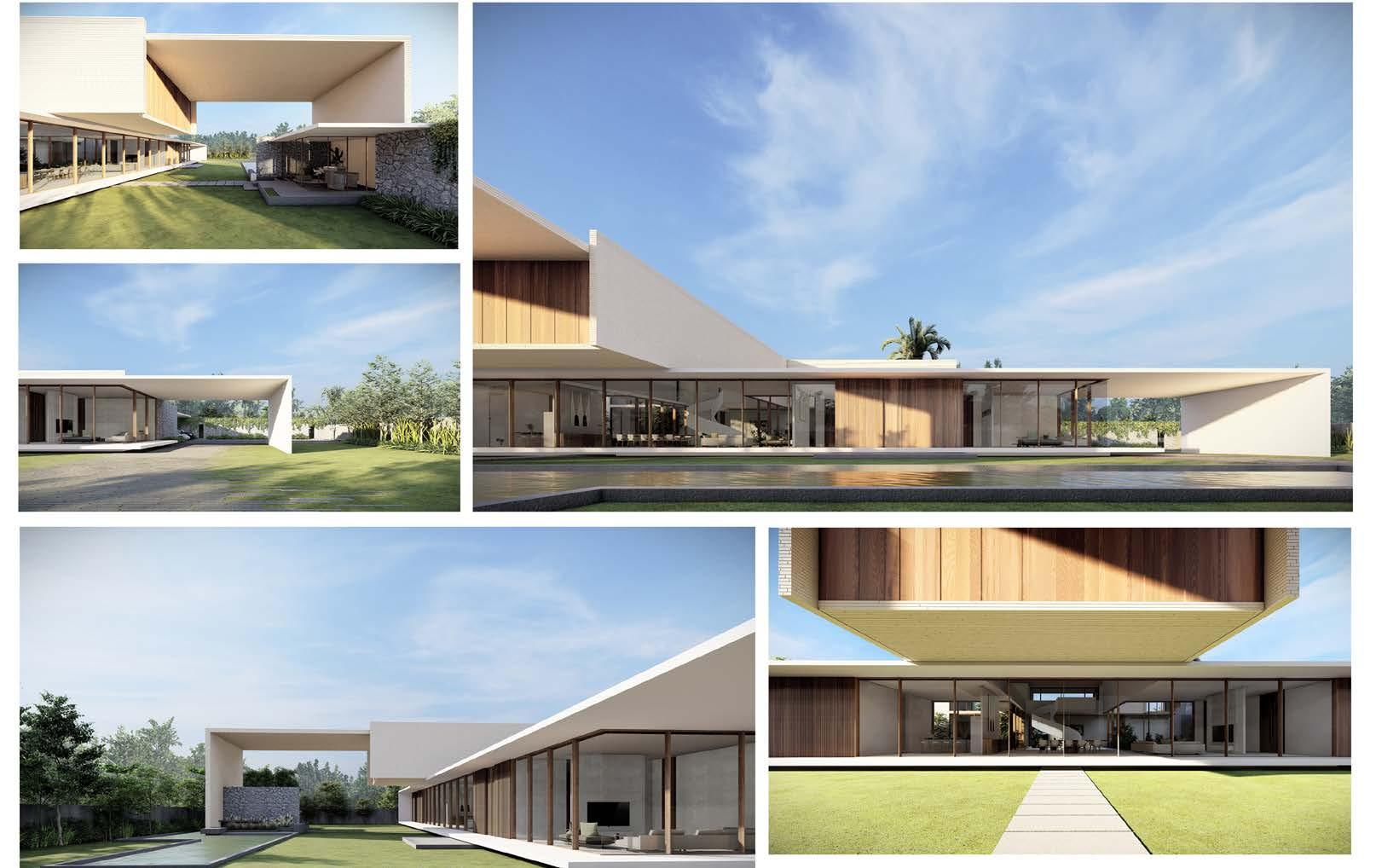
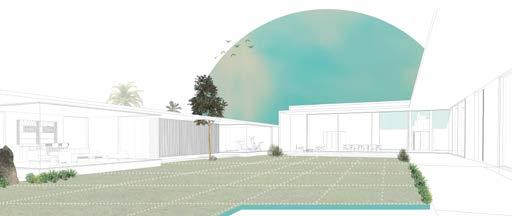

Farmland in Vijayapura, outskirts of Chikkaballapur, India
PROJECT PROPOSAL FOR A CLIENT 2022
Client - Shreenish Built Up area - 148 Sqm

Client’s farm is located in vijayapura, outskirts of chikkaballapur. Their requirement was to design a 2BHK house which was mainly used by his parents. Client clearly mentioned that they wanted a house which looks traditional and blends with agriculture land all around. So we made sure to maximize the natural lighting by providing courtyard and large corner window in living room. To give that traditional house feel we used wooden pillars and swing which is faceing courtyard. Material palette was choosen such a way that the rawness and authenticity of traditional village houses is carried out in this building.




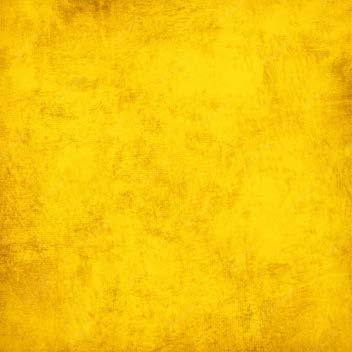

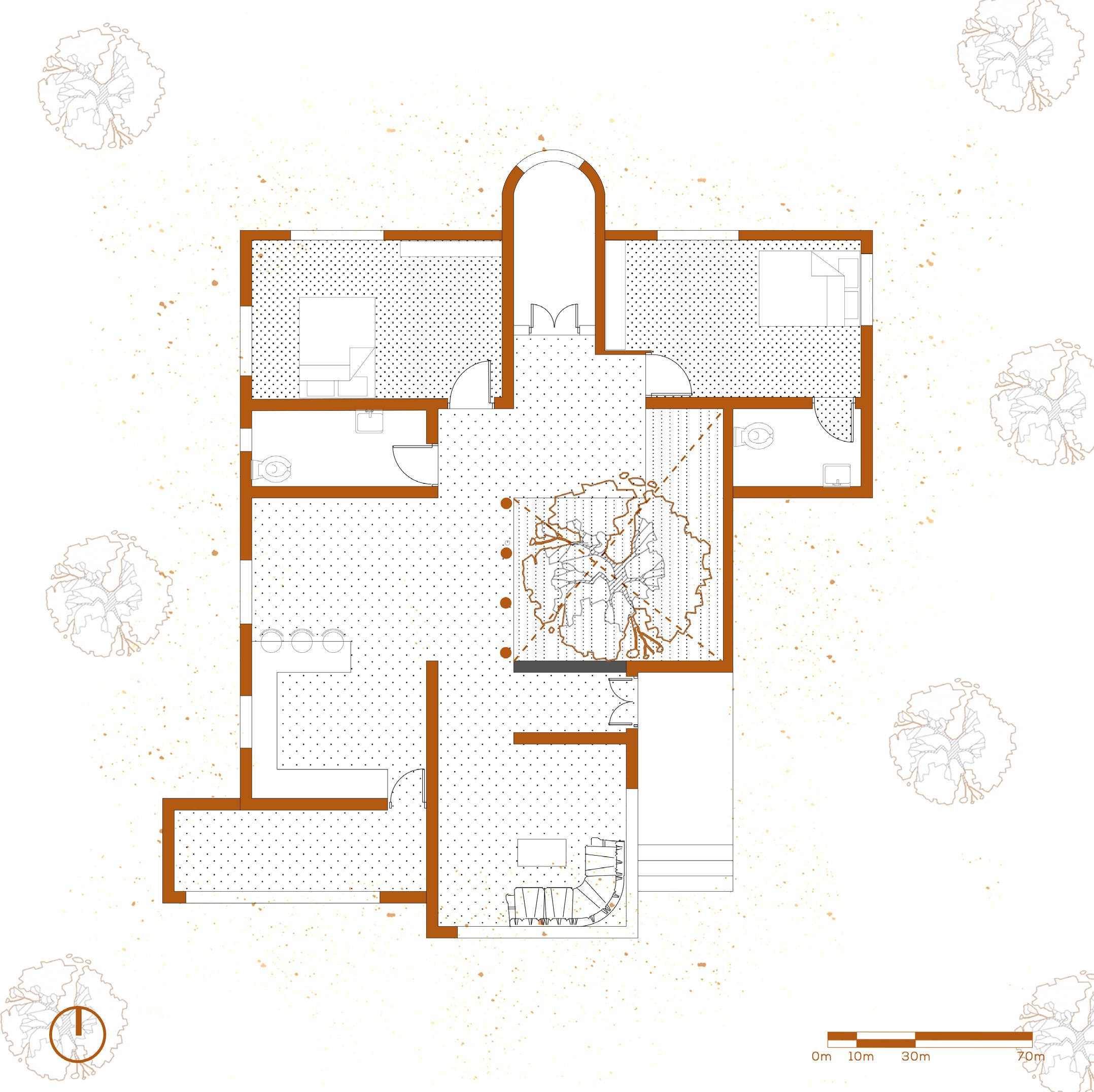
(Short-listed top 45)
Vidurashwatha, Gouribidanur, Karnataka, India (Jallianwala Bagh of South)
COMPETITION PROJECT (group of 3) 2021
CP Kukreja Trophy (NASA) Installation design
The year was 1938 and India’s freedom struggle was at its peak. On the morning of April 25, a group of villages led by leaders of the Indian National Congress (INC) had gathered at an open ground in Vidurashwatha village, close to the now Karnataka-Andhra Pradesh border, in Chikkballapur district, to hoist the national flag. Defying prohibitory orders, just as they were proceeding to hoist the flag, police opened fire, killing 32 people and injuring more than 100 others.
This came to be known as Jallianwala Bagh of south. Decades later, the village is now a forgotten chapter. Hence this artwork revive its ethos and bring back the essence of culture and belonging in the society.

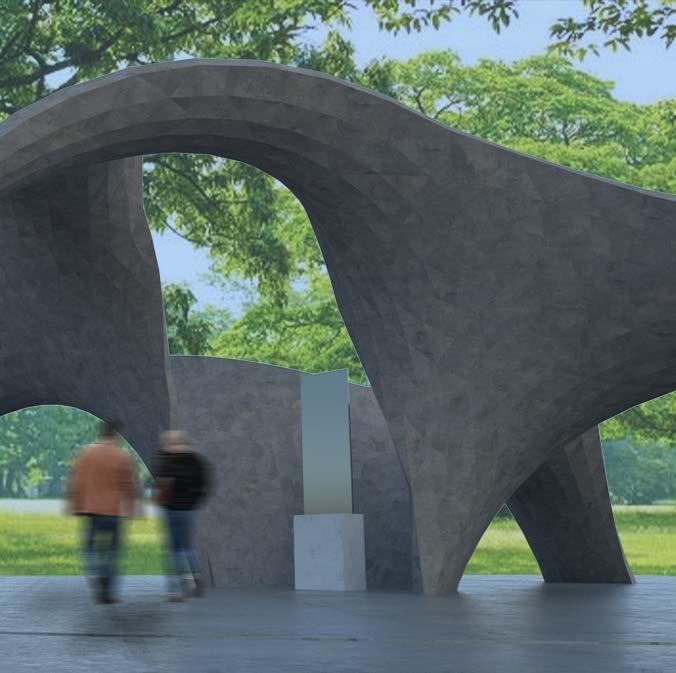


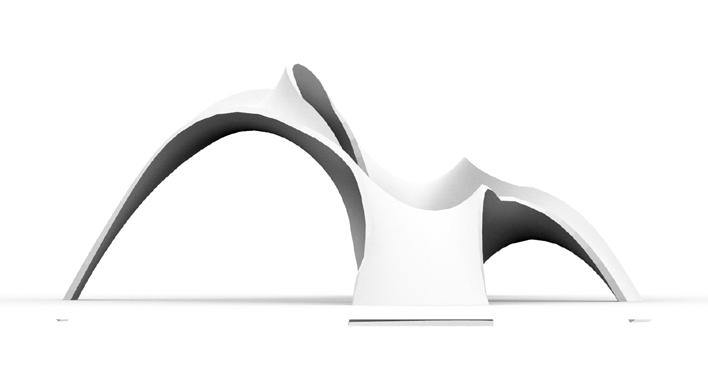


White doves have been a universal symbol of peace and freedom. By translating this into a free-flowing form, the design incorporates the vehement past of the place on the wings of the same bird that carries the flag of tranquility. The stability of the structure adds to empower the secure, harmonious future that the country flew into despite the bloody struggle of nearly two centuries. Today, as the halcyon is slowly rippling into waves of violence, the installation aims to ground the audience to remind how one the white hue of serenity can easily be stained by red.
The installation stands on the grounds of Vidurashwatha Freedom Memorial along the path taken by visitors to enter the existing museum drawing attention to the cultural background of the place. It is made entirely from concrete to obtain the fluidic form and to feel the scale. Red strips of light reflecting off of the surface represent streams of crimson blood that associates with the history of the place.The curved, free-flowing form oozes harmony and protection while the central open space signifies a skyward cone of vision symbolizing development.


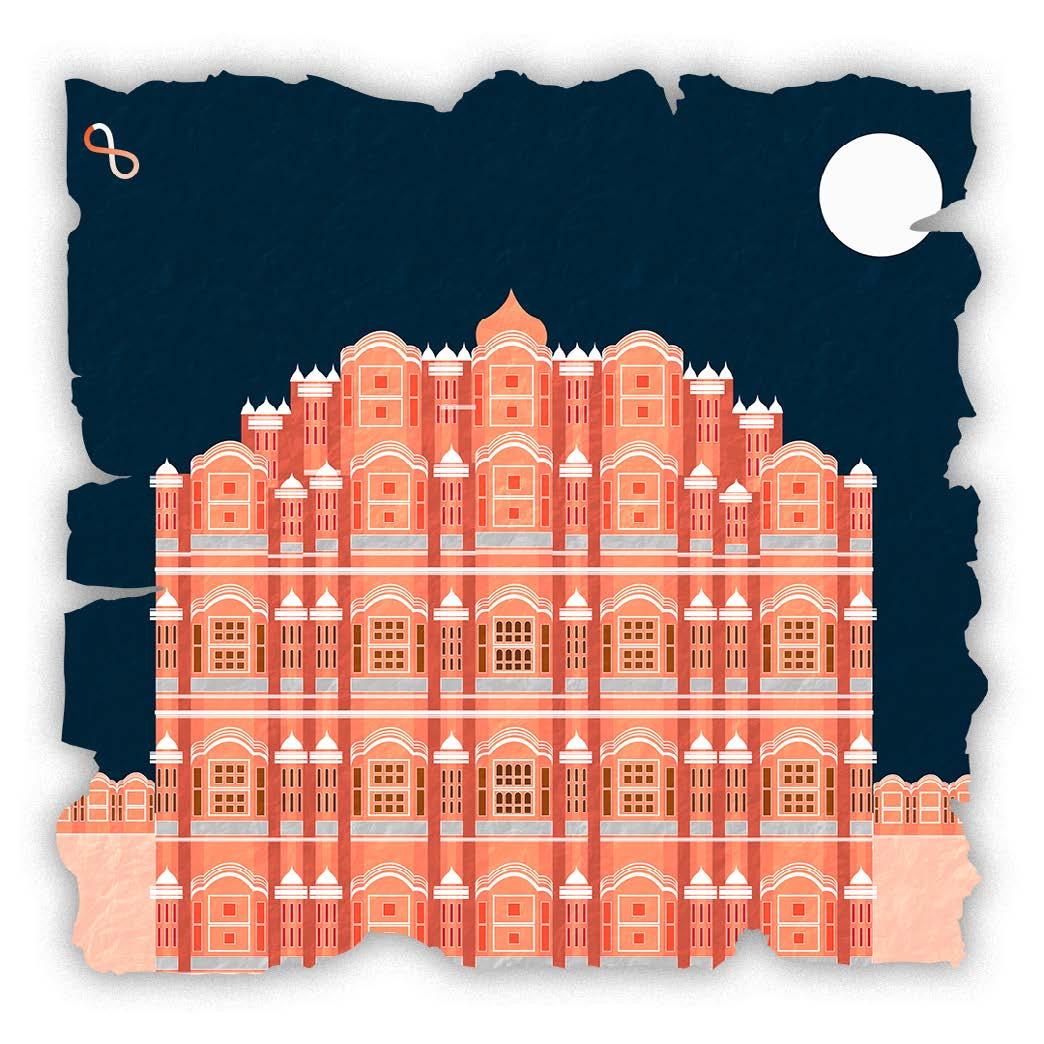
software - Adobe Illustrator online store - Shyazam_ (instagram)





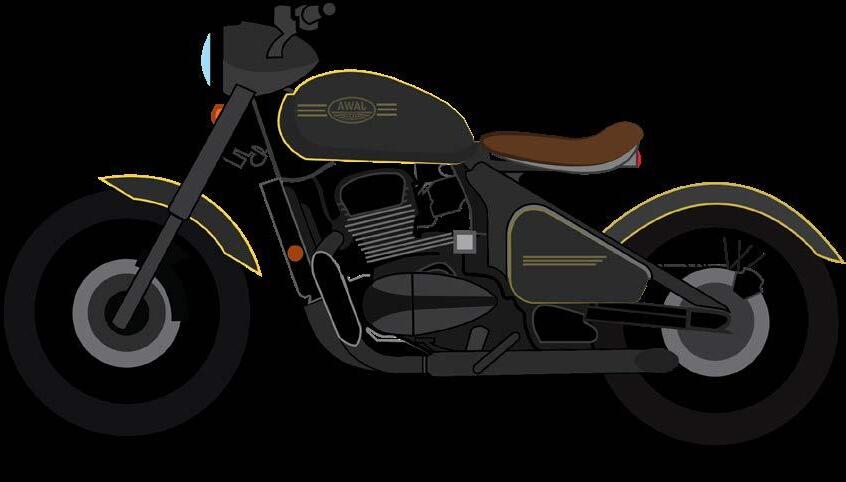

software - Grasshopper, ardiuno IDE, firefly
Hardware - Ardiuno uno
Aim - Opening and closing vertical fins of a building based on intensity of sunlight, greater the sun light lesser the opening.
Mechanism - When light hits the sensor, it calculates the intensity of sunlight and sends the data to analog pin of the ardiuno uno board. That varied data of sunlight intensity is remapped to the domain values of 0 to 180 (openings of fin) in grasshopper. Then that remapped data acts as input to servo motor which controls the openings of fin. so higher the intensity of sun, remapped values will be closer to 0. Hence the fins will be in almost closed position.
servo motor (rotates 0 to 180 degrees)

software - Grasshopper, ardiuno IDE, firefly
Hardware - Ardiuno uno

Aim - Movement of triangular fins on wall based on human motion (interaction)
Mechanism - Here PIR (motion detecting sensor) is used to track the movement around the wall.
whenever the sensor returns ‘true’ as value (i.e. when there is motion ), it collects the distance of object from the sensor. That value is remapped to 0 to 180 in grasshopper. and remapped value serves as input for servo motor, and this servo motor opens and closes the triangular fins. This whole process happens only when there is motion around the surface. And the intensity of the opening is based on the distance if object from the sensor.
servo motor (rotates 0 to 180 degrees)
PIR ( Motion sensor)



