PORTFOLIO OF SHUWEN TANG
Selected Works 2019 - 2022
Bachelor of Science in Architecture
McGill University
Application number: 23153172
Programme: MArch Architecture
CONTENTS 01 02 03 04 05 'Flexible Palace' Flexible Satellite Workspace 'Get Back to Primary School' Griffintown Primary School 'Wavy Pavillion' Summer Camp Dining Hall 'Climbing Concrete' Student Climbing Gym Other Works 01 - 05 06 - 10 11 --14 15 - 19 19 - 20
01 'Flexible Palace'
Flexible Satellite Workspace
Semester: Winter 2021
Location: Victoria Island, Ottawa, CA
Type: Individual Project
Instructor: Sybil McKenna
Victoria Island is an island in the Ottawa River, which sepreates Ottawa and Gatineau. The island is close to the Chaudière Falls, which was a significant place for local Algonquin Peoples. Since the 19th century, the island was used for mixed industrial, commercial and residential uses. Also, the Chaudière Falls have been developed and a few power stations was built along the river. In 1910, the ring dam that diverts water to the power stations was built.
The project is to transform an old steam plant building to a satellite workplace shared by the community. It is a Federal Heritage Building built in 1915. Therefore, the design concept is about preserving the history and create flexible spaces.

01
Site Plan of Ottawa-Gatineau Metropolitan Area


The Parliament Hill of Canada
The Hill, is the home of the Parliament of Canada. The Gothic-revival style of architectures have significant meanings as national symbols
The Chaudière Falls Area
A set of waterfall and islands in the middle of the Ottawa-Gatineau metropolitan area in Canada
The Public Services Area
A set of government buildings of such as Public Services and Procurement Canada, Global Affairs Canada (secondary office), Gatineau courthouse
This project is a renovation project of a heritage building which used to be a hydro station.
It would be transformed into a satellite workspace shared by the community. The signiture brick facade should be preserved and restored to showcase its story. Two glass facades are inserted on each side to introduce nature light and views inside. Meanwhile, the building is transformed into a symmetrical palace with the contrast of brick and glass as its old and new looks.
There is only one big space inside, however, curtains are employed to seperate spaces for privacy according to the need.

02
Site Plan of the Building
Site Plan of the Chaudière Falls Area
Ground Floor Plan



Second Floor Plan
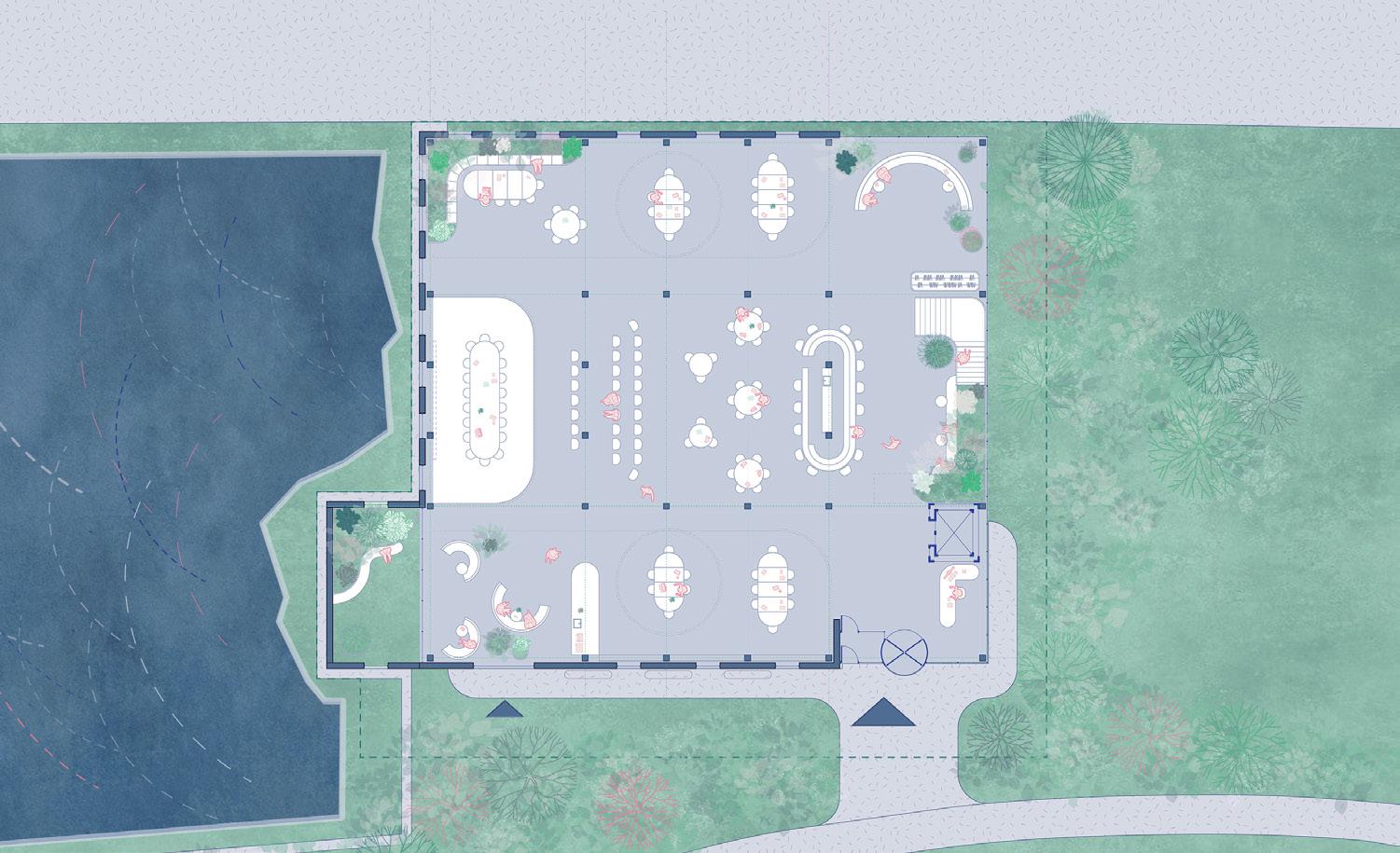
03 10 1 2 0 4 6 10 1 2 0 4 6
Longitudinal Section
1. Reception 2. Elevator 3. Stairs 4. Closet 5. Rest Area 6. Bar 7. Dining Area 8. Common Workplace 9. Multi-functional Area 10. Meeting Area 11. Work Station 12. Washroom 13. Courtyard 1. 2. 3. 4. 5. 5. 6. 5. 5. 10. 10. 10. 10. 7. 9. 13. 2. 3. 5. 5. 12. 12. 10. 10. 5. 5. 11. 11. 11. 11. 11.
Cross Section
Heritage Building Renovation
Performance
Selective Removal of Non Heritage Elements
• Reinforcement with OWSJ beams and Steel columns structures
• Adding glass curtain walls and skylights to the building


04
Elevation and Wall Section of Glass Facade
Cutaway Isometric Drawing
Perspective of Rest Place
A resting place in second floor with great view of the landscape
Perspective of Common Workplace
A shared space for communication and rest, surrounded with view and plants


Perspective of Private Workplace
A more intimate, quiet private workplace on second floor
Perspective of Ground Floor
The ground floor common place would be shared by people for multi-functions

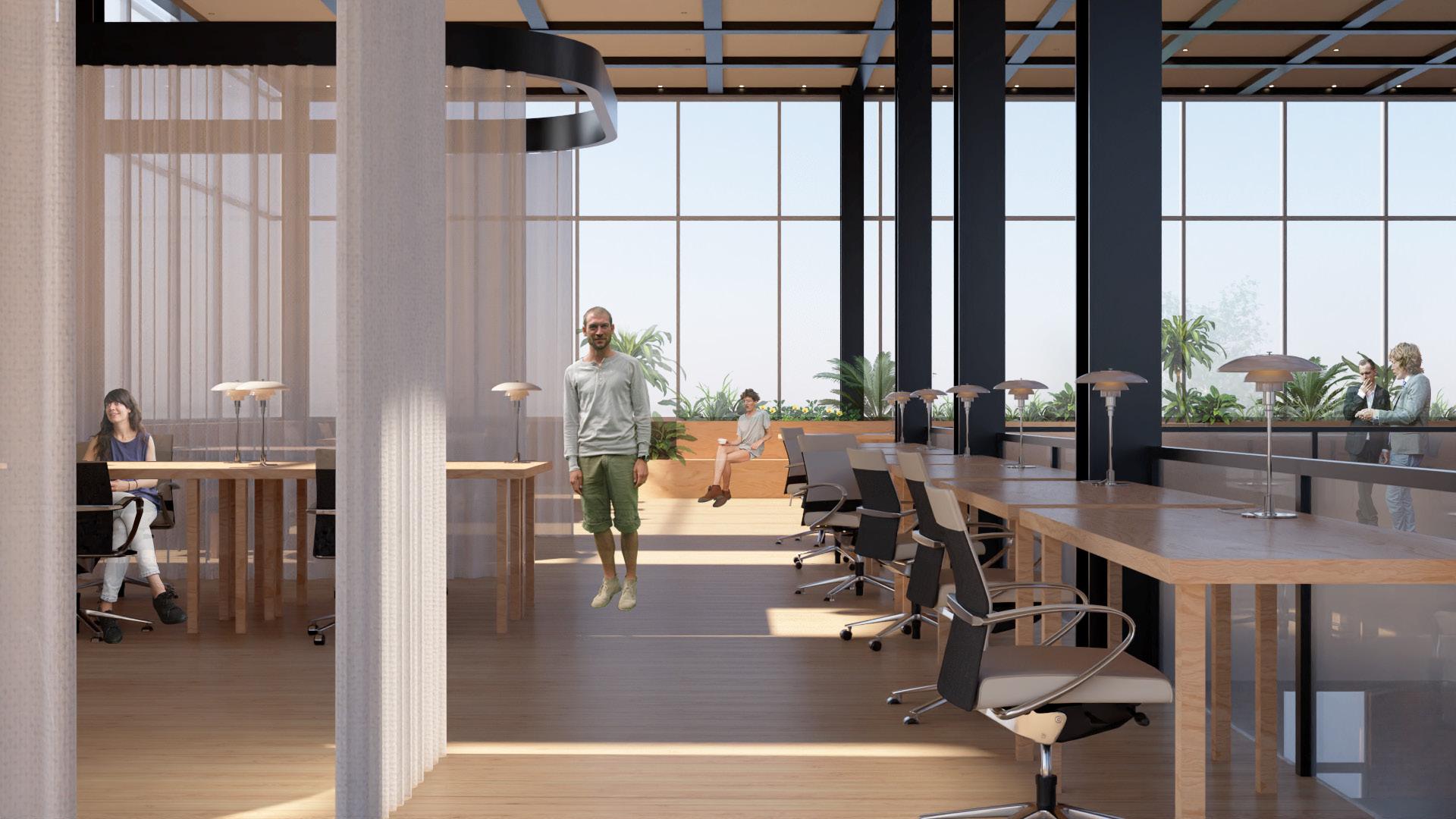
05
02 'Get Back to Primary School'
Griffintown Primary School
Semester: Fall 2021
Location: Griffintown, Montreal, CA
Type: Team Project of Two (Reworked)
Instructor: Howard Davies
Griffintown is a historic neighbourhood of Montreal. Since 1820s, it was an industrial zone populated with Itish immigrants worked at the industries along the Lachine Canal. In the 1950s, Griffintown was re-zoned as "light industrial". In the 2010s, the City decided to redevelop the neighbourhood as residential areas. Hence, this project is to build a new primary school next to the Canal for the nearby residents.
The city has been commited to transforming the industrial town to a sustainable and happy habitat. The new school would be build with timber to reduce carbon footprint. With two entrances to the kindergarten and the primary school from the street, the school would be open to the courtyard facing the river and the view. A few buildings with various programs were next to the playarea, allows students and the community to use them surrounded by the nature.

06
Griffintown Transformation
Site Plan of the Lachine Canal

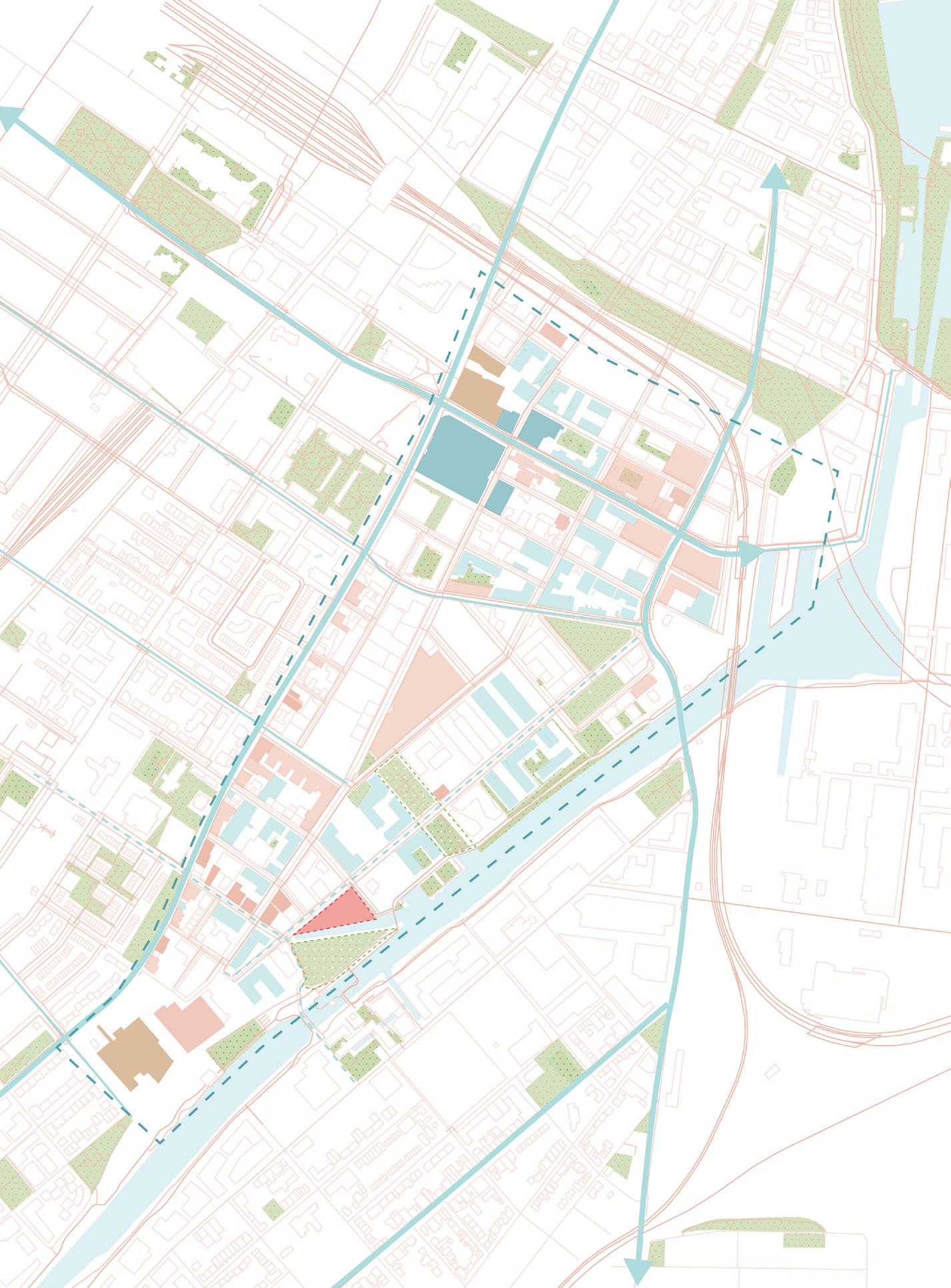
Griffintown Population




Living Conditions Presense



Griffintown Buildings from Different Ages

Elevation of Existing Trees




07
1850s 1900s 1950s 2000s
of Industries New City Gas - 1861 950 rue Ottawa Typical Residential Housing - 1950 1465 rue Barre Edificd Belding Corticelli Limited - 1900 1790 Canal St. Charlotte Condos Societe - 2021 1616 rue des Bassins Irish Irish Irish English French French Italian Scotish English Green Industrial Office Residential Schools Site Industrial Green Community French Quebecois Iran China Others
Boxelder Maple Trees European Vine Trees Lombardy Poplar Trees





08 Site Plan
Floor Plan
Ground
South Elevation Second Floor Plan
East Elevation
Cross Section

Longitudinal Section

09 EXTERIOR WALL WOOD CLADDING AIR GAP 19mm WOOD STUD 38mm X 89mm @ 610 mm O.C. WOOD FURRING 38mm X 89mm @ 610mm O.C. 2 ROWS OF STONE WOOL INSULATION 89 mm EA. AIR BARRIER MEMBRANE NORDIC X-LAM 105mm WOOD FURRING 19mm @ 610 mm O.C. 1 TYPE X GYPSUM BOARD 15.9mm INTERIOR WALL 1 TYPE GYPSUM BOARD 15.9mm 1 ROW OF MINERAL WOOL INSULATION 64mm WOOD STUD 38mm X 64mm @ 406mm O.C. AIR GAP 19mm NORDIC X-LAM 105mm AIR GAP 19mm WOOD STUDS 38mm X 64mm @406mm O.C. 1 ROW OF MINERAL WOOL INSULATION 64mm 1 TYPE X GYPSUM BOARD 15.9mm BEAM DETAIL 340mm X 170mm GLULAM BEAM COLUMN DETAIL 340mm X 170mm GLULAM COLUMN ROOF TWO-LAYER ELASTOMERIC MEMBRANE ROOFING PROTECTIVE GRAVEL 2 ROWS OF POLYISOCYANURATE INSULATION 89mm EA. VAPOUR BARRIER MEMBRANE CONCRETE TOPPING 38mm ACCOUSTI-MAT 19mm NORDIC X-LAM 175mm NORDIC JOIST 200mm @ 610mm O.C. SOUNDPROOFING MATERIAL 89mm 1 TYPE GYPSUM BOARD 15.9mm FLOOR CONCRETE TOPPING 38mm ACCOUSTI-MAT 19mm NORDIC X-LAM 175mm NORDIC JOIST 200mm @ 610mm O.C. SOUNDPROOFING MATERIAL 89mm 1 TYPE GYPSUM BOARD 15.9mm FOUNDATION ARCHITECTURAL FINISH CONCRETE SLAB 51mm STRUCTURAL CONCRETE SLAB ON GRADE 102mm SMART AIR BARRIER/WATERPROOFING LAYER GRAVEL DRAINAGE LAYER 102mm STRUCTURAL FOOTING CONCRETE FOOTING 610mm BELOW GRADE OR BELOW FROST LINE





10
Program Diagram
Isometric Drawing
Perspective of Green House Perspective of Gym Perspective of Corridor
Studying Activities Sports Services
03 'Wavy Pavillion'
Summer Camp Dining Hall
Semester: Winter 2022
Location: Kanawana, Montreal, CA
Type: Team Project of Two
Instructor: Morgan Macleod Carter
Camp Kanawana is in the Great Montreal Area, with a bunch of buildings sitting on the mountain with a breathtaking view to the lake down the mountain. The camp has opened for over thirty years. Each year, over a hundred of kids would spend their summer at the this camp. However, a lot of the buildings are overwhelmed, especially the dinning room.
The dinning room locates at the center of the camp, and it is a place for eating and activities. Therefore, the camp wanted to build a three-season all timber pavillion that could better connect the kids and the context.

11
The structure of kitchen is mass timber, and it will be covered with stone as it is an countinuity from the ground. The main structure of the dinning hall are posts and beams. Usually structures give people an impression of stiff and heavy, but we choose to use curved glulam beams so that will feel more dynamic and relaxing, which is the atmosphere we want to have at a camp.
Site Plan of Camp Kanawana

Buildings at the Camp Kanawana Lake Site
A building in a rural context like that should be as open as possible to enjoy the nature. Therefore, the dinning hall is designed to be an open wood pavilion, and the kitchen is a closed box inserted into it. The third volume is a fireplace with a chimney located at the center. This is a seperation of the two volumes and a stage background for annoucement and speech.
The material from bottom to the top is from heavy to light. The base portion is sandstone as a representation of earth, and the main structure is wood. The top of the pavilion is a translucent crved glass band. It defines the roof volume and gives a difference in transparency and provides sunlight to illuminate the interior.
Exploded Isometric Drawing

There are extention on the front and right to the building, which we use the same sandstone like the floor inside. Therefore, the transition from the inside and outside is more natural. There are two stairs in the front of the building, and there is a sitting stair in between of them. As the building is located at the center of the camp, the stairs will be like a social space with a nice view.

12
Diagram of Pavillion




13 10 1 2 0 4 6
Plan Plan
Site
Cross Section
1.
4.
5.
3.
4.
North Elevation 5.
1. Stairs/Sitting Area
2.
3.
2. Kitchen
Washrooms
Fireplace
Dining Room
Perspective of Main Entrance
The steps provides a resting and communicating area to enjoy the view of the lake
Perspective of Side Entrance
The doors could be folded to introduce the nature into the pavillion


Handcrafted model showcase the corner of the pavillion
A closed up look at the inside, showing the top part of the pavillion
Perspective of Dining Area
The kids could enjoy the meal while being surrounded with nature. Also, the tables and chairs could be moved to the sides for activities

Perspective of Fireplace
The fireplace would seperates the kitchen from the dining area, and it would be a background for presentations and activities

The model investigates the curved beam structure and transparent roof



The model show the full building and the Site

14
1:10 Sectional Model (Team)
1:50 Sectional Model (Team)
1:100 Model (Team)
1:10 Sectional Model (Team)
04 'Climbing Concrete'
Student Climbing Gym
Semester: Winter 2022
Location: Mcgill University, Montreal, CA
Type: Individual Project

Instructor: Tyler Swingle
McGill University is one of the most famous university in Canada, and the main campus is on the slope of the MontRoyal in downtown Montreal. The sports fields and the gym is up on the hill. The school board decides to build a climbing gym for students acrossing street from the Parc Rutherfold.
The buildings on campus are of a few different styles, and there are quite a few significant heritage buildings. Meanwhile, Brutalism is also very popular in campus and in the city. One of the good example is the Leacock building, which fitted well to the context. Therefore, the design of the building would celebrate the concrete. The roof would use polycarbonate to introduce natural light and showcase the steel truss structure.
15
Plan of McGill Campus


McGill University is on the slope, and the site is on the mountain. Two main public transports are buses and the metro. As the metro is down the hill, students would get to the site by passing through the campus. Therefore, it is important to consider the conditions of other buildings. Students taking buses would probably access from the upper street of the site. Therefore, it is important to have an entrance there. Considering the height difference, the entrances might
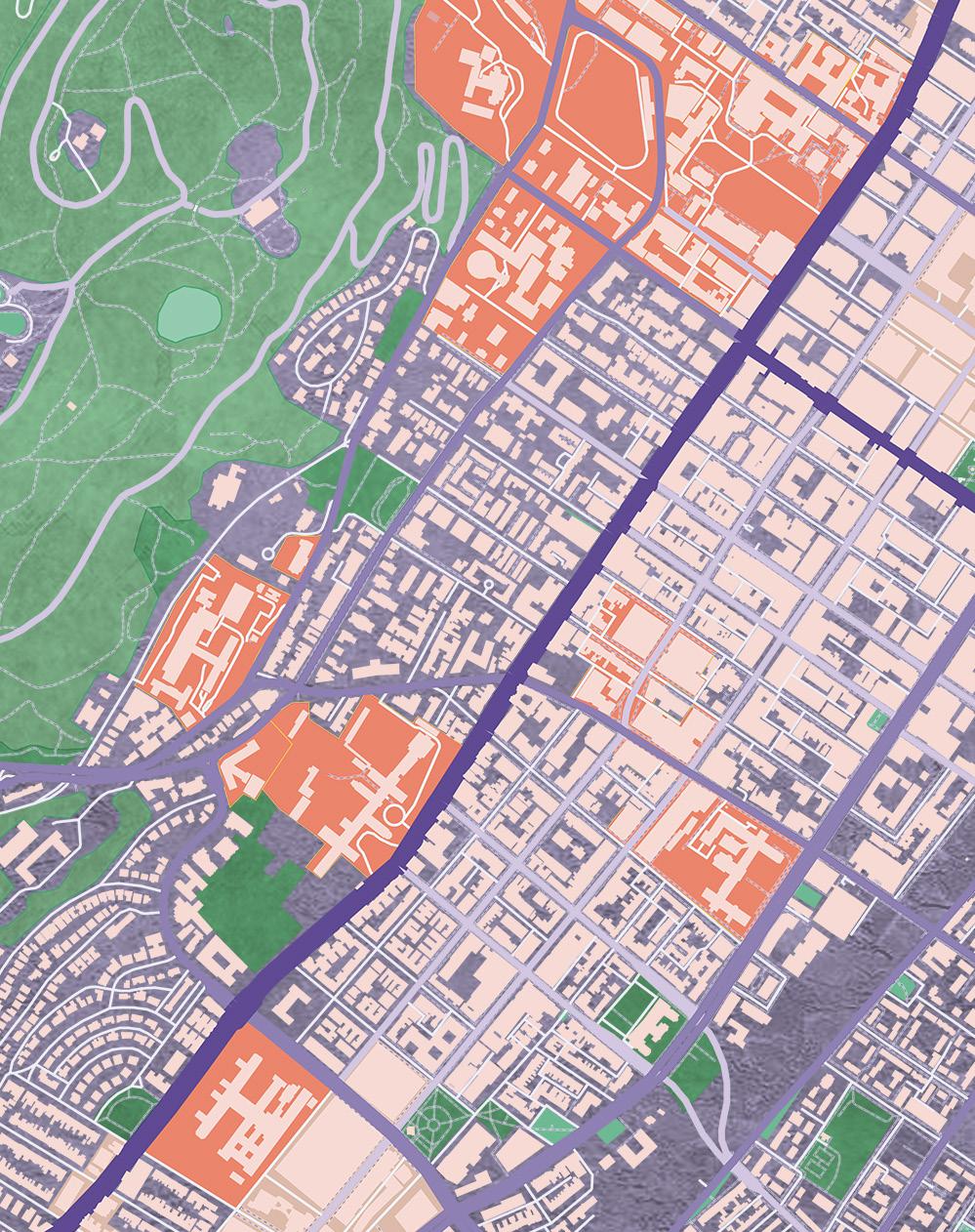
16
be on different levels.
Site Plan of Downtown Montreal
Schools Green Main Avenues Public Squares
1. Mclenna Library
2. Redpath Hall
3. Redpath Museum
4. Leacock Building
5. Arts Building
11. New Music Building
12. Mclntyre Medical Science Building
13. Steward Biology Building
6. M.H. Wong Building
7. McGill Genome Center
8. Currie Gymnasium
9. Architecture School
10. Schulich School of Music
Bus Stops Metro Stations
1.
2.
3.
4.
8.
7.
5. 6. 9. 10.
11.
12.
13.
Longitudinal Section





17 10 1
1. Reception
2. Stairs
3. Gym
4. Changing Room
5. Showers
7. Training
8. Storage
9. Bouldering
Ground Floor Plan Second Floor Plan
10. Full-Height Climing 11. Outdoor Climbing
Cross Section
West Elevation 1. 2. 2. 2. 2. 8. 7. 3. 4. 5. 6. 4. 4. 5. 6. 9. 9. 9. 10. 11. 10. 10. 10.


18
Perspective of Ground Floor
Perspective of Second Floor
Detail of the Top of the Facade
A close up look of the polycarbonate roof portion sitting on top of the concrete wall.


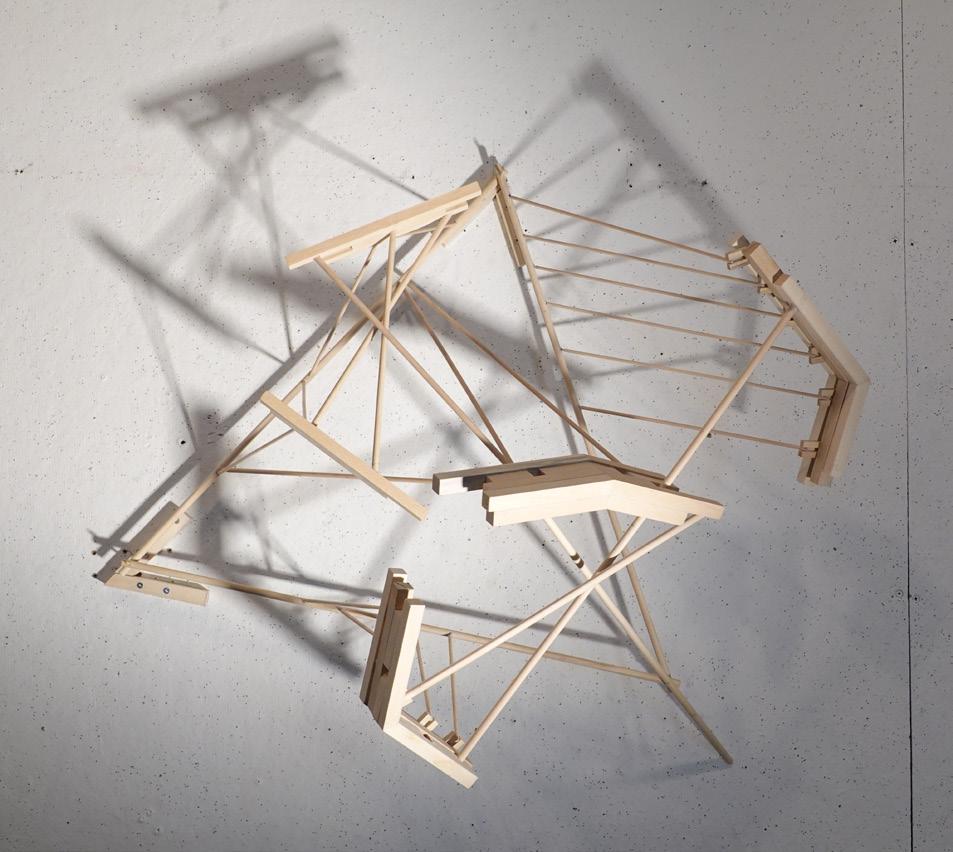

Detail of the Bottom of the Facade
A view of from the street, the shadows of the trees would cast shadow on the wall. The concrete wall on the bottom has a different texture.

Expo 67 Mood Box
Semester: Fall 2019
Type: Team of Three
Instructor: David Covo
19 05 Other Woks
Storyboard of Eusapia
Year: Fall 2019
Type: Individual Project
Instructor: Ricardo L Castro
Piranesi Drawing


Year: Winter 2020
Type: Individual Project
Instructor: David Covo
20
21
Thank you!













































































