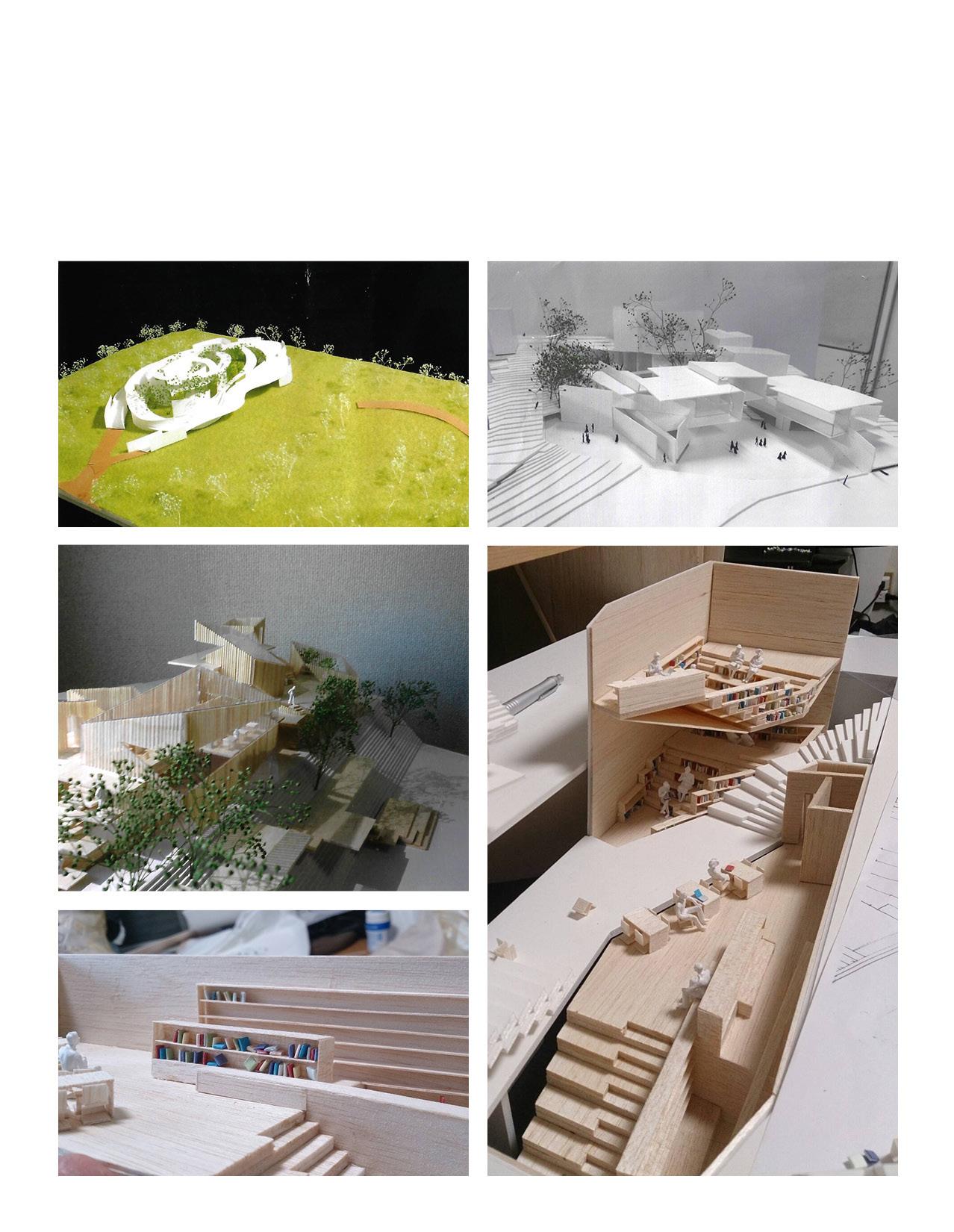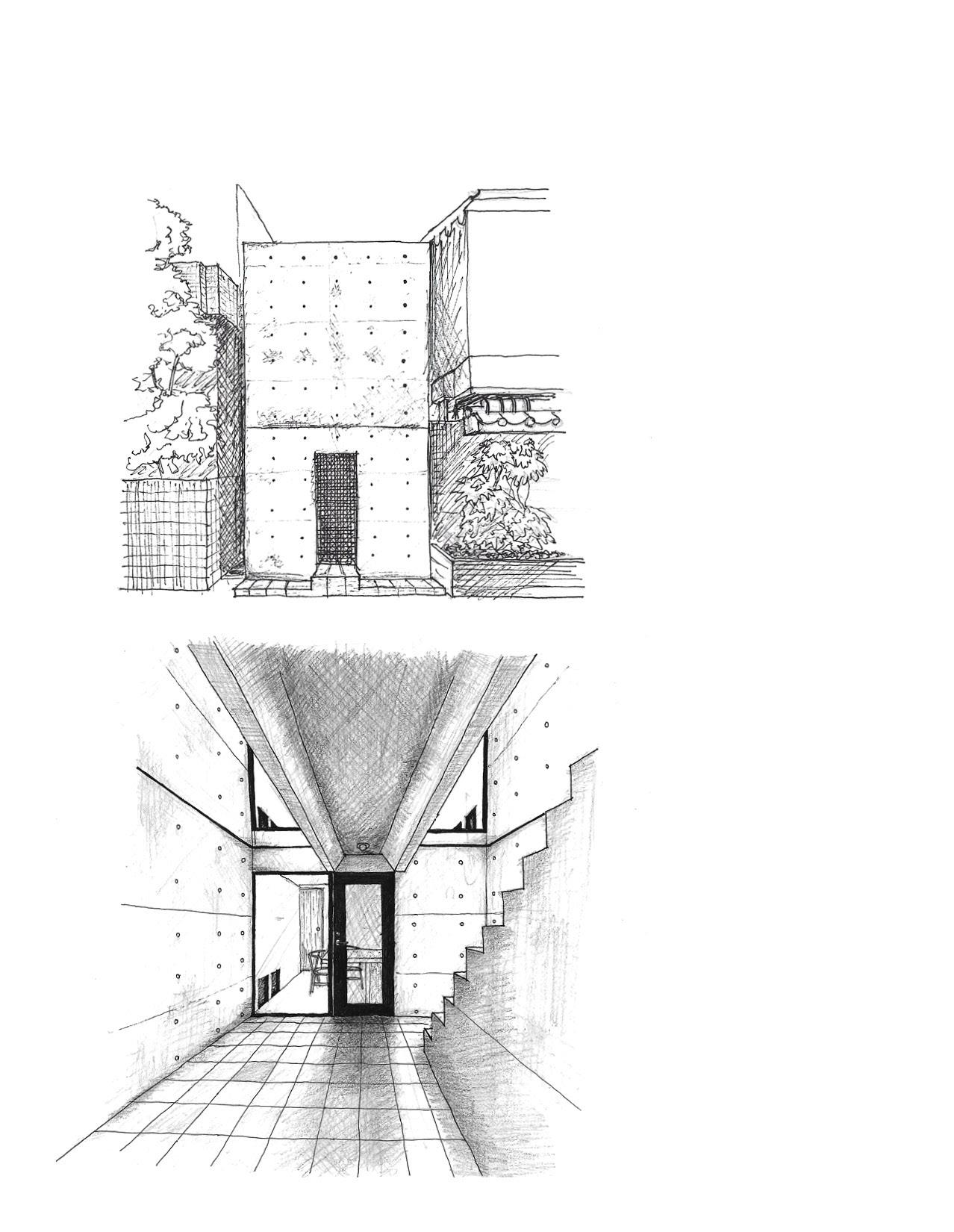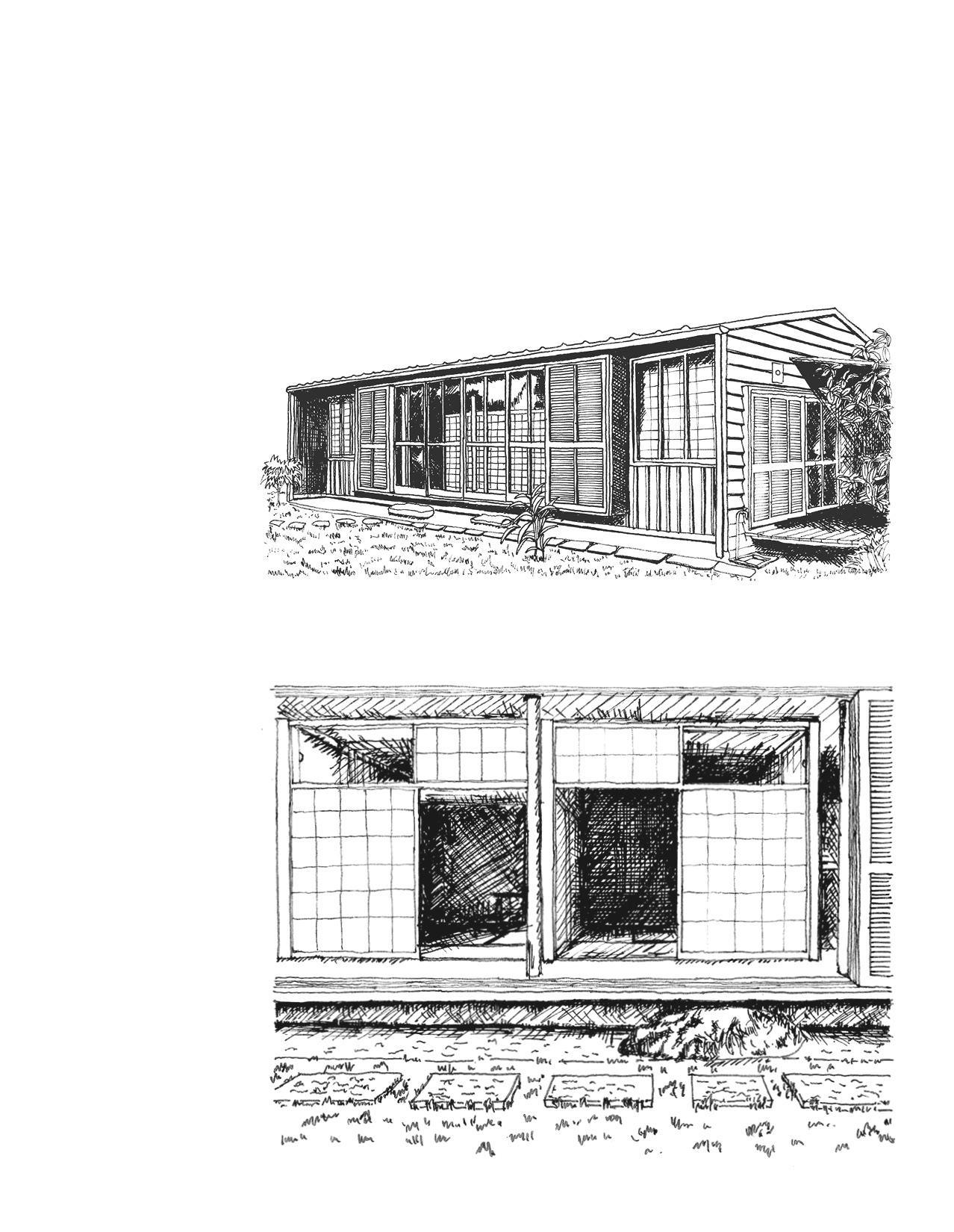
SHUN SASAKI
Southern California Institute of Architecture | 2024


Southern California Institute of Architecture | 2024
Address: Los Angeles, USA
Email: ssasaki636@gmail.com
Southern California Institute of Architecture (SCI-Arc)
Jan 2021 - May 2024 Los Angeles, CA
Bachelor of Architecture
Glendale Community College
Aug 2018 - Dec 2020 Glendale, CA
Department of Architecture
Apr 2014 - Feb 2017 Tokyo, Japan
Kogakuin University
Department of Architecture Design
Nov 2025 - Present Los Angeles, CA
Apr 2021 - Jul 2021
SOOMEEN HAHM DESIGN
Designer & Research Assistant
• Led research on integrating VR/AR technology into architectural design workflows and contributed to the development of an experimental design process.
• Organized and curated research materials to create a comprehensive reference archive.
SOOMEEN HAHM DESIGN
Internship
Los Angeles, CA
• SCI-Arc Gallery’s Project “2021: SCI-Arc Gallery’s ‘Steam Odyssey’ project involved prototyping and testing to transform conceptual ideas into tangible designs.
• Played a hands-on role in the fabrication and assembly of the installation, ensuring design accuracy and maintaining creative intent throughout the construction phase.
• Contributed to design refinement through ongoing feedback sessions with the design team to improve the spatial performance and visual impact of the final installation.
Nov 2016 - Apr 2017 Tokyo, Japan
Plants Associates Inc.
Internship
• Worked with senior designers to refine design details using physical prototypes, improving communication between design phases and directly contributing to client approval.
• Supported the design team in exploring materiality and spatial relationships through physical models for the Terrace Numata and Kawaba Denen Plaza projects.
3D Modeling; Rhino, Grasshopper, AutoCAD, Revit, Blender, Zbrush
Visualization & Rendering; V-ray, Cinema 4D, Twinmotion, Enscape, StableDiffusion(AI), Adobe Suite
Fabrication & Physical Modeling; Physical Model, Laser Cutting, 3D Printing, Fologram(AR)
Language; English (Proficient), Japanese (Native), Spanish (Basic)
SCI-Arc Spring Show
Work selected for the exhibition
Contunuing Student Scholarship
SCI-Arc Scholoarship
4th Annual Maker Fair
Work selected for the exhibition at Glendale
WUHO Gallery
Work selected for the exhibition at Hollywood
2022 - 2023
2021 - 2024
Apr 2019
Feb 2019
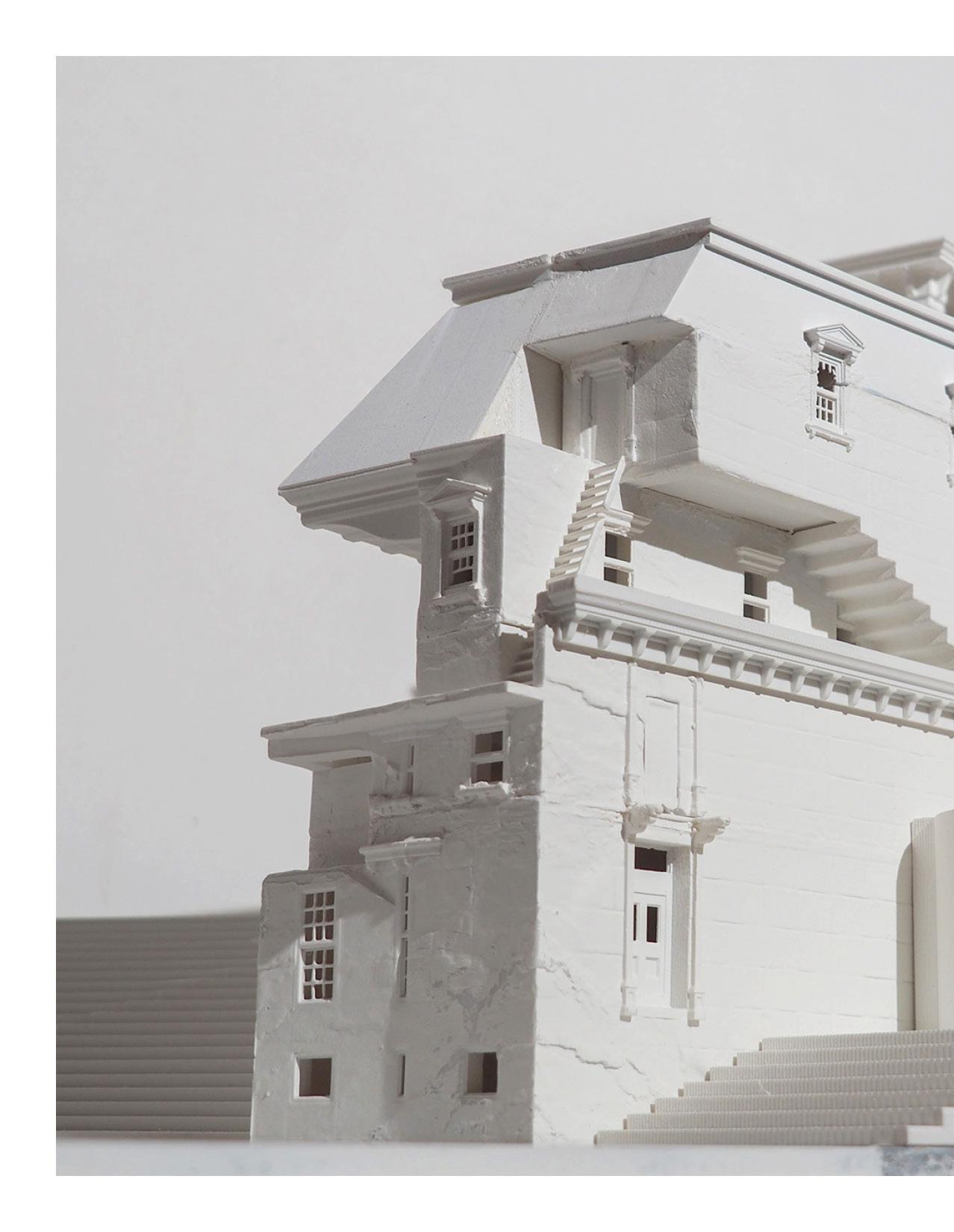
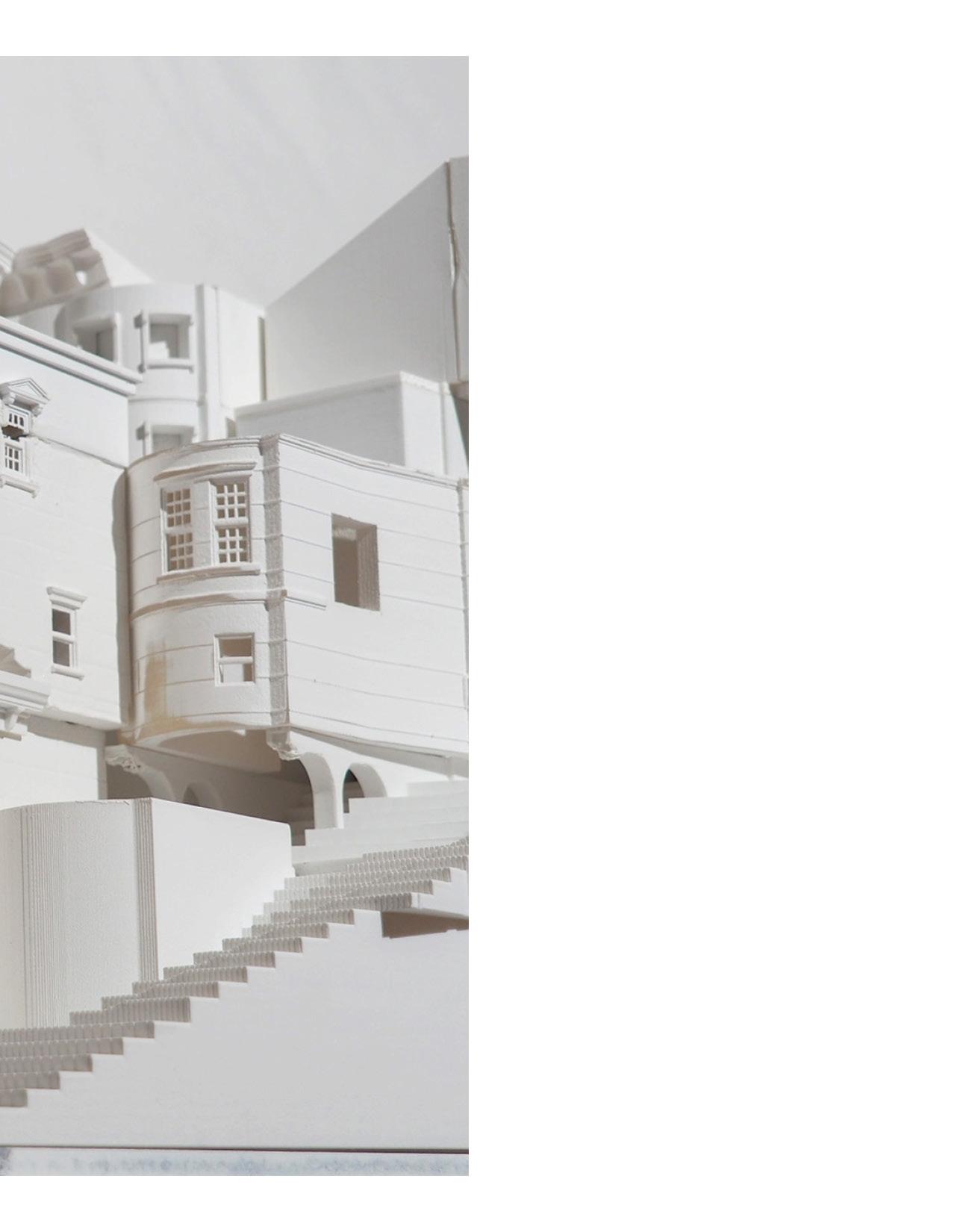
Studio : Undergraduate Thesis Studio Term : Spring 2024
Instructor : Karel Klein
This thesis investigates the diachronic transformation of architectural elements, within the context of modernization’s impact on societal norms, architecture, and individual identity. This transformation is emblematic of broader social, cultural, and psychological shifts, mirroring the suppression of anything conflicting with the doctrines of modernism and capitalism, under the guise of societal hygiene. This process, which reflects an obsession with cleanliness and uniformity, parallels the historical expansion in the recognition of mental disorders, from a mere two in the 1840s to nearly 300 by the 1990s, highlighting a societal trend towards homogenization and the suppression of individuality.
The thesis further explores how architectural trends have evolved from promoting individual expression to enforcing a collective identity, as seen in the transition to Program Blocks that foster theatricality in spaces. In contrast, stadiums remain as one of the few spaces that amplify human dreams and desires, resisting the theatricalization that pervades modern architectural programming. Through the lens of the New York City stoop, my research delves into how such architectural elements can serve as stages for social interaction and individual expression, standing as symbols of resistance against modernization’s homogenizing forces.
By examining the nuanced interplay between different forms of events—”Event as the ‘I’,” “Event as the ‘You’,” and “Event as the ‘They’”—in an increasingly virtual world, the thesis aims to unveil the enigmatic objects that arise from the architectural and societal shifts, thereby contributing to our understanding of how architectural transformations reflect and influence changes in society and individual identities.
In this project, three broad conditions based on the relationship between McCarren Park and the surrounding Urban Street is envisioned. The relationship between the rowhouse and the stadium changes within each chunk. In Chunk 0, the closest relationship with the urban fabric is established, similar to a typical rowhouse. In Chunk 1, with a roadway separating it from the park across the street, it is considered a 50% relationship. In Chunk 2, it is considered a case where the relationship with the Urban Street is completely severed by situating it entirely within the park.
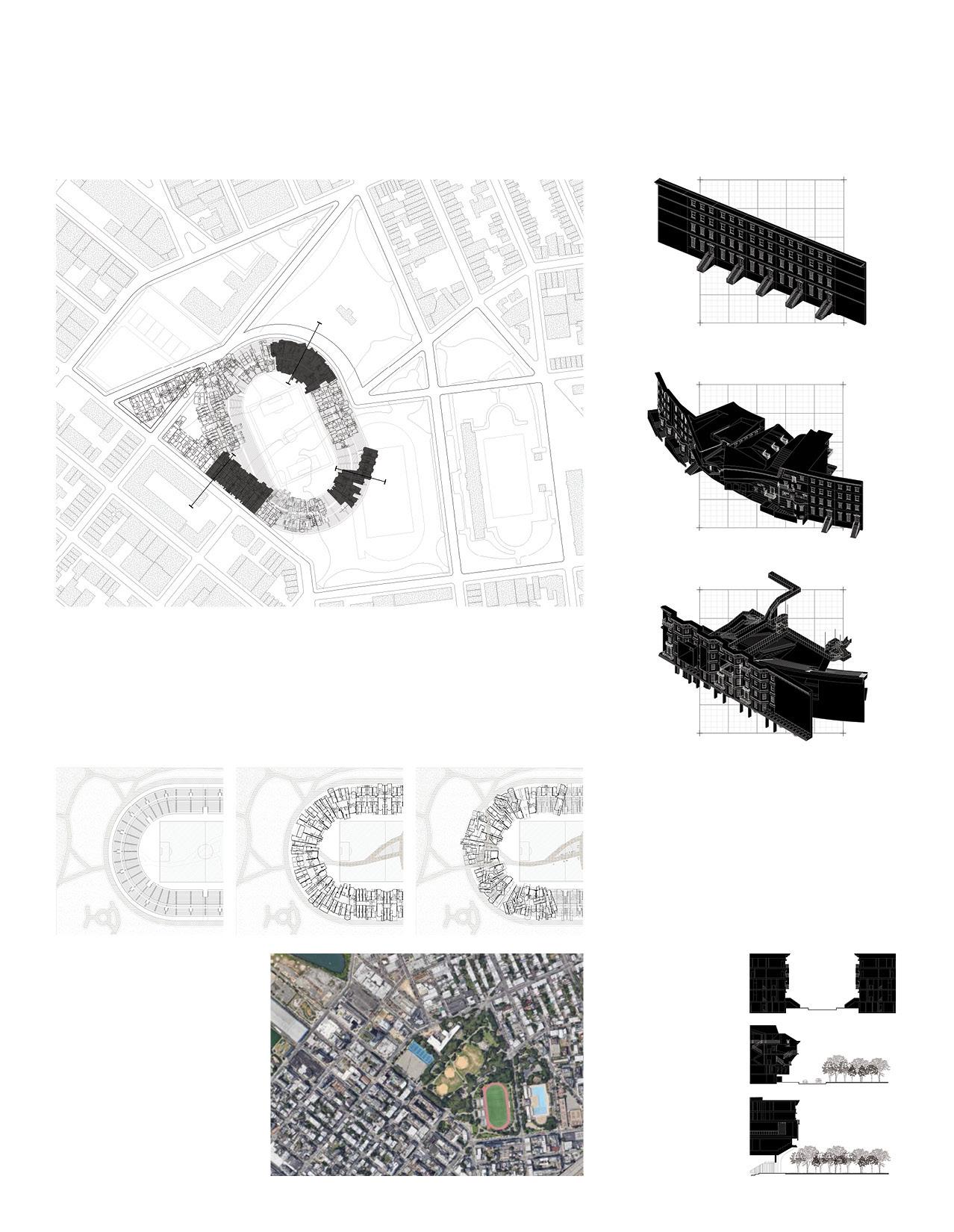
In the city, the existence of a stadium can be regarded as a single unit of architectural typology that unlocks the desires of the community. On the other hand, the rowhouse is a single unit of private housing in Brooklyn. By embedding each unit through superposition, the generic planar composition is deconstructed. The thresholds of the deconstructed space generate fluctuation between the opposing programs.
Residential Stadium, Brooklyn, NY
The project site is McCrane Park, situated at the boundary between Williamsburg and Greenpoint in northern Brooklyn. The rowhouse typology, which has long been valued and has shaped the urban landscape, is well recognized. This thesis aims to explore how Thethold emerges as a connector by dismantling the composition of the stadium and rowhouse through the insertion of the rowhouse.
Whenextractingonlythetypology,thestoopissimplya staircase.Historically,itsestablishmentwaslargelymotivatedbytheneedtomitigateflooddamage.However,asit functionswithinspecificculturalcontexts,ithascometo acquirearolethatistheexactoppositeofthatofastaircase intermsofprogram.
Thedevelopmentofarchitecturalfeatureslikestoops,firestairs,andcornicesinBrooklynrowhouses emergedinthelate19thcentury,respondingtourbanizationandpublicsafetyneeds.Stoopswere designedtoelevateentrances,providingabufferagainststreet-levelfloodingwhilefosteringsocial interaction.Firestairswereincorporatedforsafety,ensuringegressinemergencies,whilecornicesadded decorativeelementsreflectingvariousarchitecturalstyles.
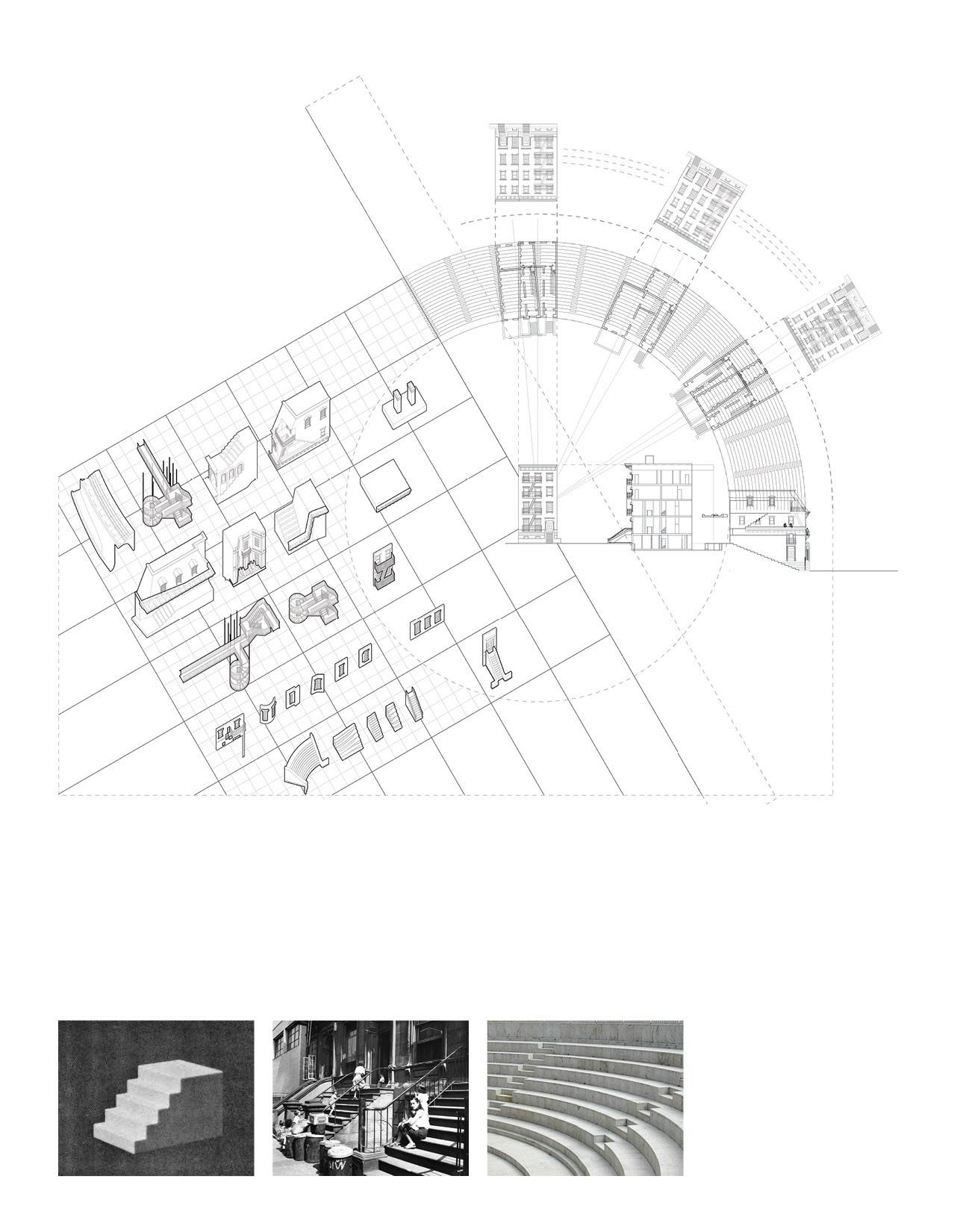
TheAmerican rowhouse originatedinthe19th century, primarilyincitieslike Philadelphia,Boston, andNewYorkCity,to accommodate growing populationsandlimitedurbanspace. Characterized bynarrow, multi-storydesignsthatsharewallswithadjacenthomes,thesehouseswere originallyaimedattheworkingclass.
Tektōn [noun]
This project explores architectural elements and spaces that can be diachronically rewritten in terms of use and program. Gilles Deleuze’s concept of the rhizome represents dynamic adaptation between system elements, preventing saturation in one-sided systems, while space holds an infinite capacity to encompass various possibilities.
Brooklyn rowhouses feature a “stoop,” a platform connecting the entrance to the street. Residents use it freely—for resting, chatting with neighbors, or even as a small music hall. The stoop, before being a staircase, serves as a social space. This project refers to key architectural elements of rowhouses, like stoops, windows, fire stairs, cornices, and chimneys, as “Tektōn.” These will act as thresholds, reconnecting spaces fragmented by rowhouses and stadiums. By presenting uncanny Tektōn without specific functions, the project explores the potential for diachronic transformation in architecture.
LEFT PAGE; TOP LEFT : Site Plan
TOP RIGHT COLUMN : Facade Diagrams of Chunks
MIDDLE : Diachronic Transformation Diagram
BOTTOM LEFT : Site Satellite Image
BOTTOM RIGHT : Sectional Diagram of Chunks
RIGHT PAGE;
TOP : Tektōn Diagram
BOTTOM : Transformation from Stair - StoopStadium Seating
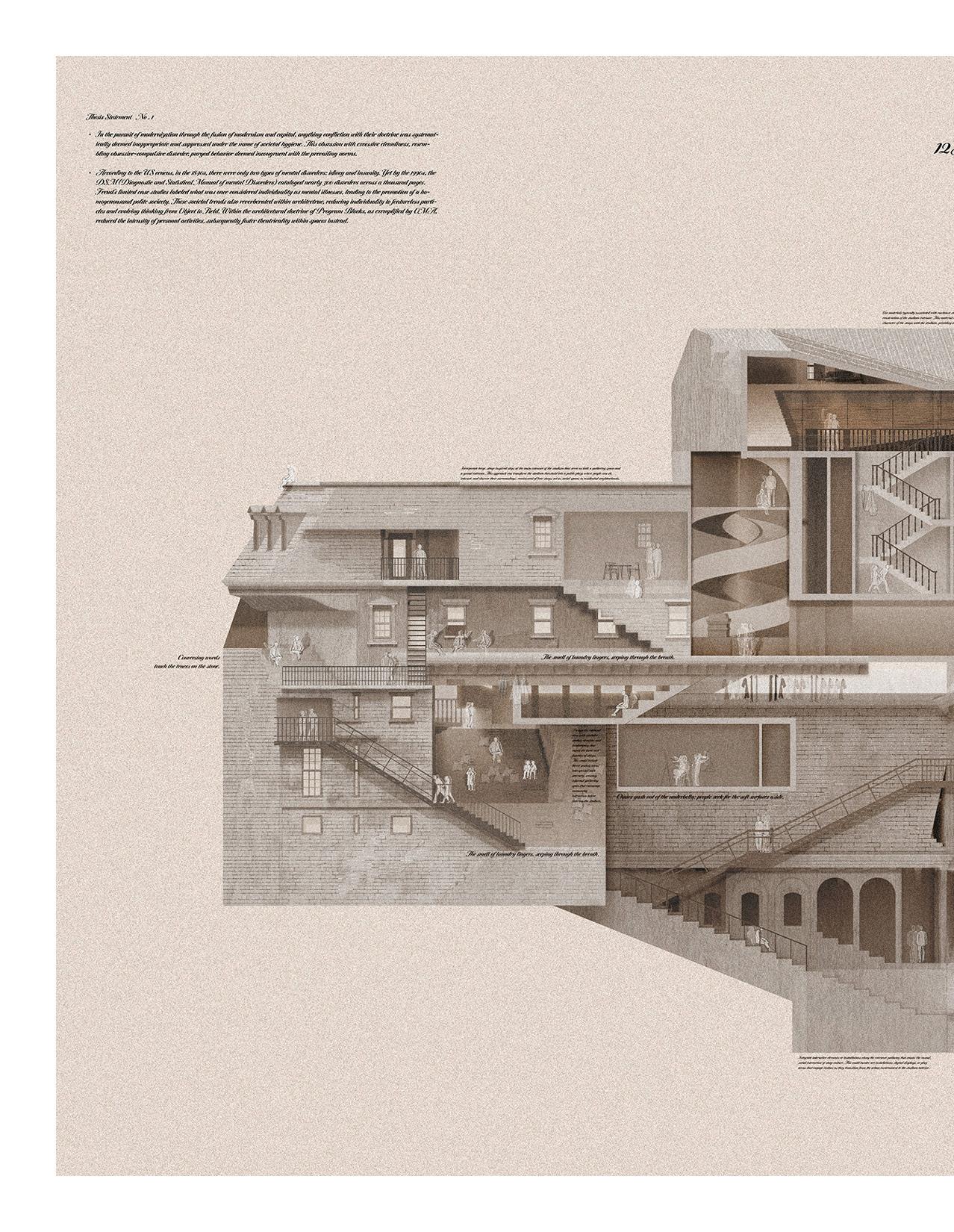
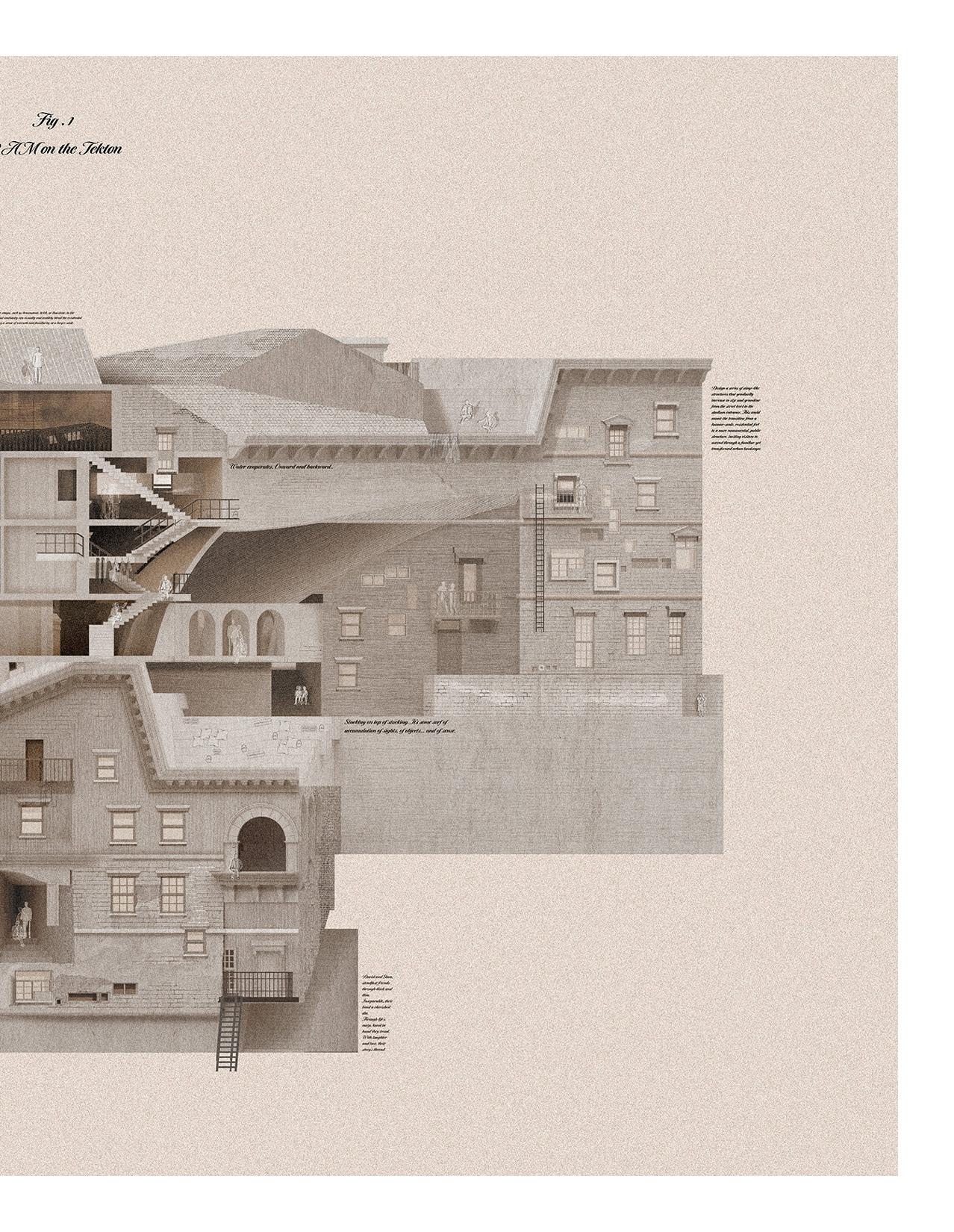
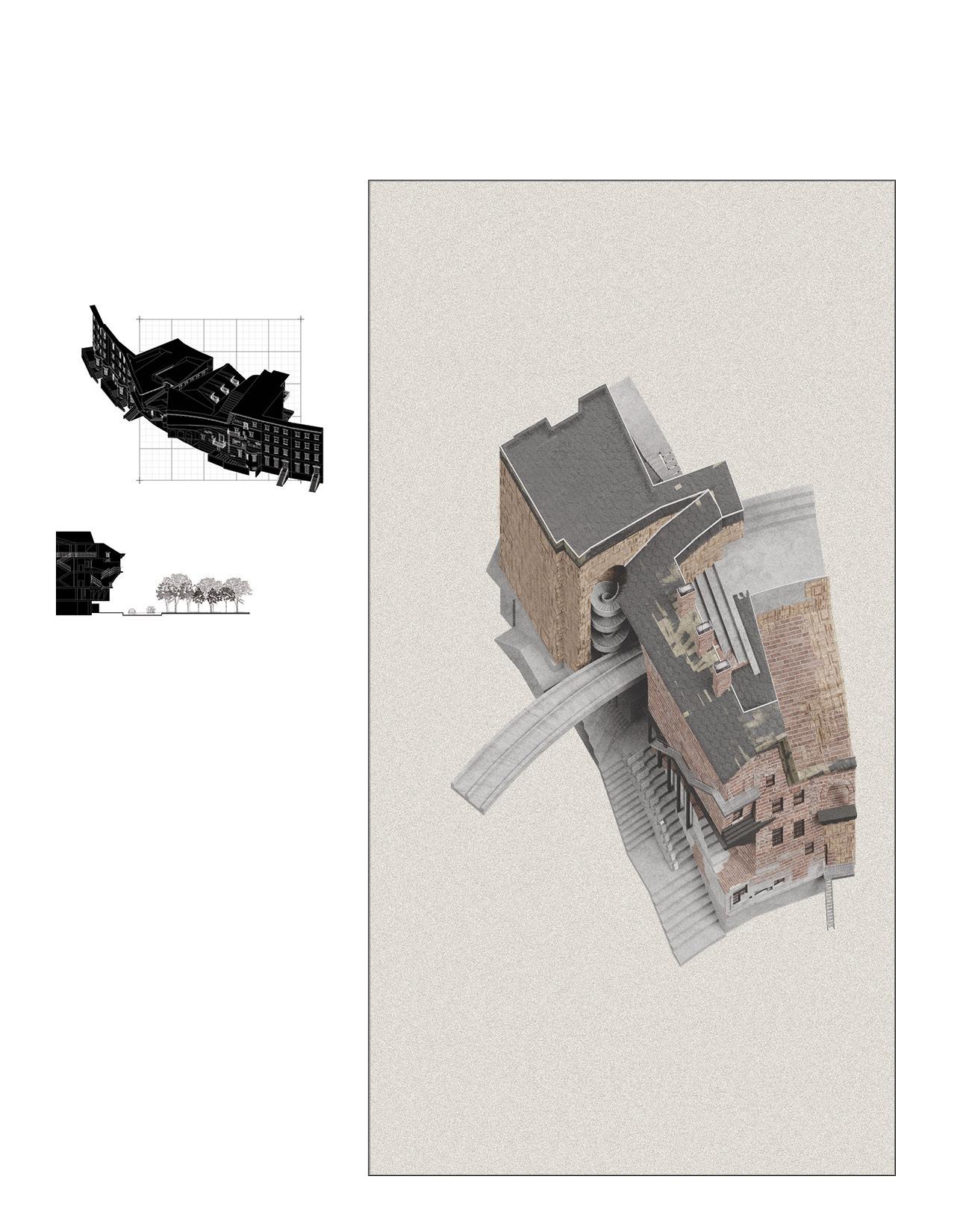
In Chunk1, the distortion and accumulation of rowhouses through Superposition gradually transform into a stadium. Three methods are used to dismantle the floor plan: Tearred, Doppelganger, and Mirrored. In Tearred, the rectangular floor plan is forcibly pried open, revealing its previously hidden cross-section, with Tektōn elements appearing to stitch these divided parts back together. Doppelganger involves rotating and duplicating the floor plan so that one half retains the original rowhouse function, while the other half, acting as a doppelganger, opens up to the public. In Mirrored, the layout is reversed along its central axis, creating a mirrored configuration within the same rowhouse.
In sectional composition, the rowhouses adapt to the slope of the stadium, shifting their height relative to their position on the street, park, or stadium side. Tektōn structures, bridging these height gaps, serve as seating, enabling residents to watch stadium events while socializing.
Compared to typical Brooklyn rowhouses, Chunk1 weakens the usual relationship with the urban street. By extending Bedford Avenue into the park, a new streetscape is created where rowhouses line only one side, while the other side remains open as a park. This incomplete relationship introduces facade noise, manifesting in irregular features like misaligned windows, stoops jutting out from balconies, and other unpredictable elements, all disrupting the smooth rowhouse facade typically seen in Brooklyn.
LEFT PAGE; LEFT : Axonometric View of Rowhouse Chunk 1
TOP : Chunk 1 Facade Diagram, Chunk 1 Street Diagram
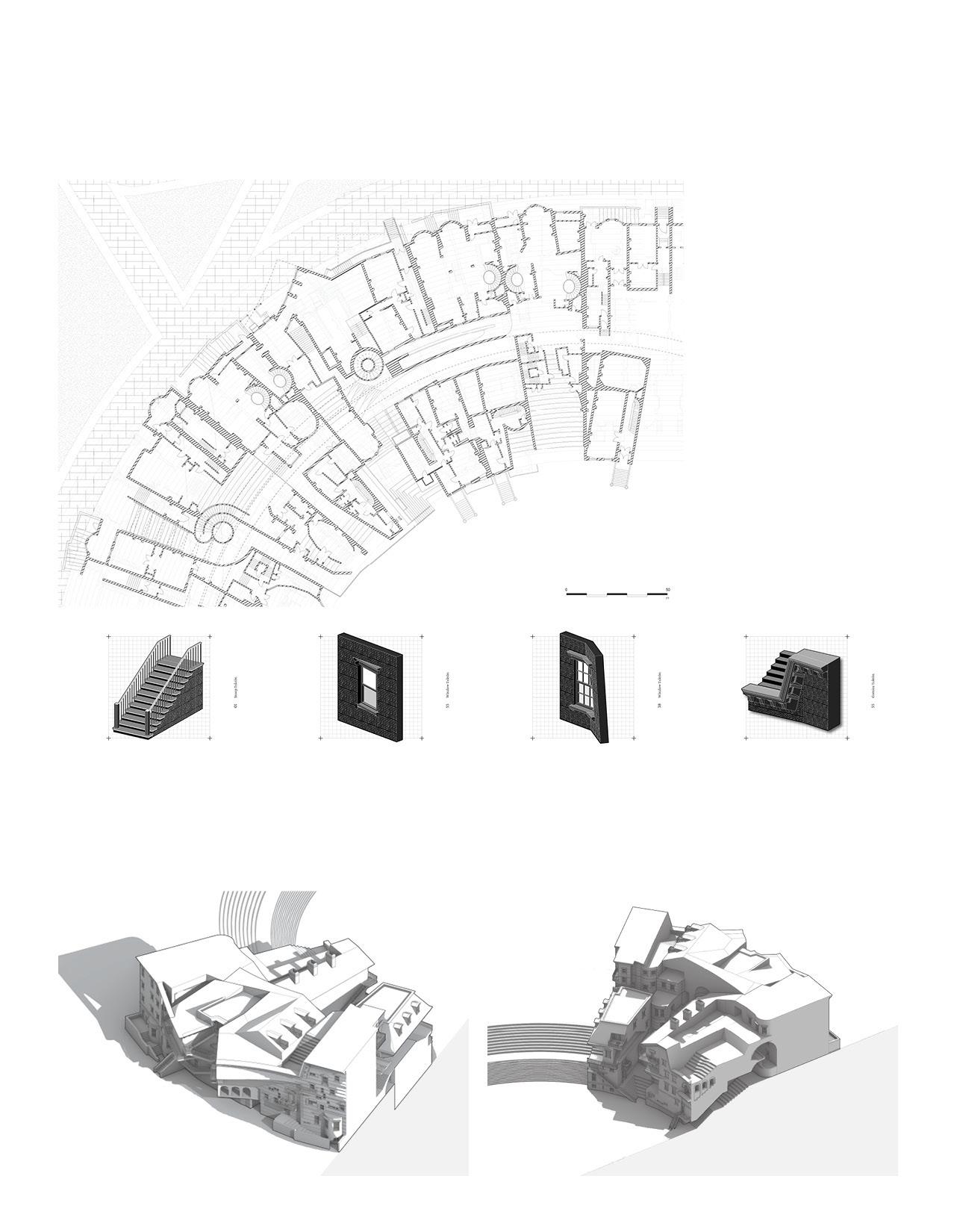
One of the most prominent Tektōn elements in the rowhouse is the stoop, which, depending on the location, sometimes behaves like stadium seating.
The incomplete state of the rowhouse brings noise to the facade, resulting in windows that exhibit peculiar behaviors.
The compression of wall surfaces due to superposition affect the state of the windows. Are those looking out from the windows residents or spectators?
RIGHT PAGE; LEFT : Chunk 1 Ground Floor Plan
MIDDLE : Embedded Tektōn Diagrams
BOTTOM LEFT : Axon Drawing looking from Street Side
BOTTOM RIGHT : Axon Drawing looking from Stadium Field Side
The cornice line typically emphasizes the roofline and harmonizes with the surroundings. However, when combined with the stepped Tektōn, it can begin to behave like a handrail.
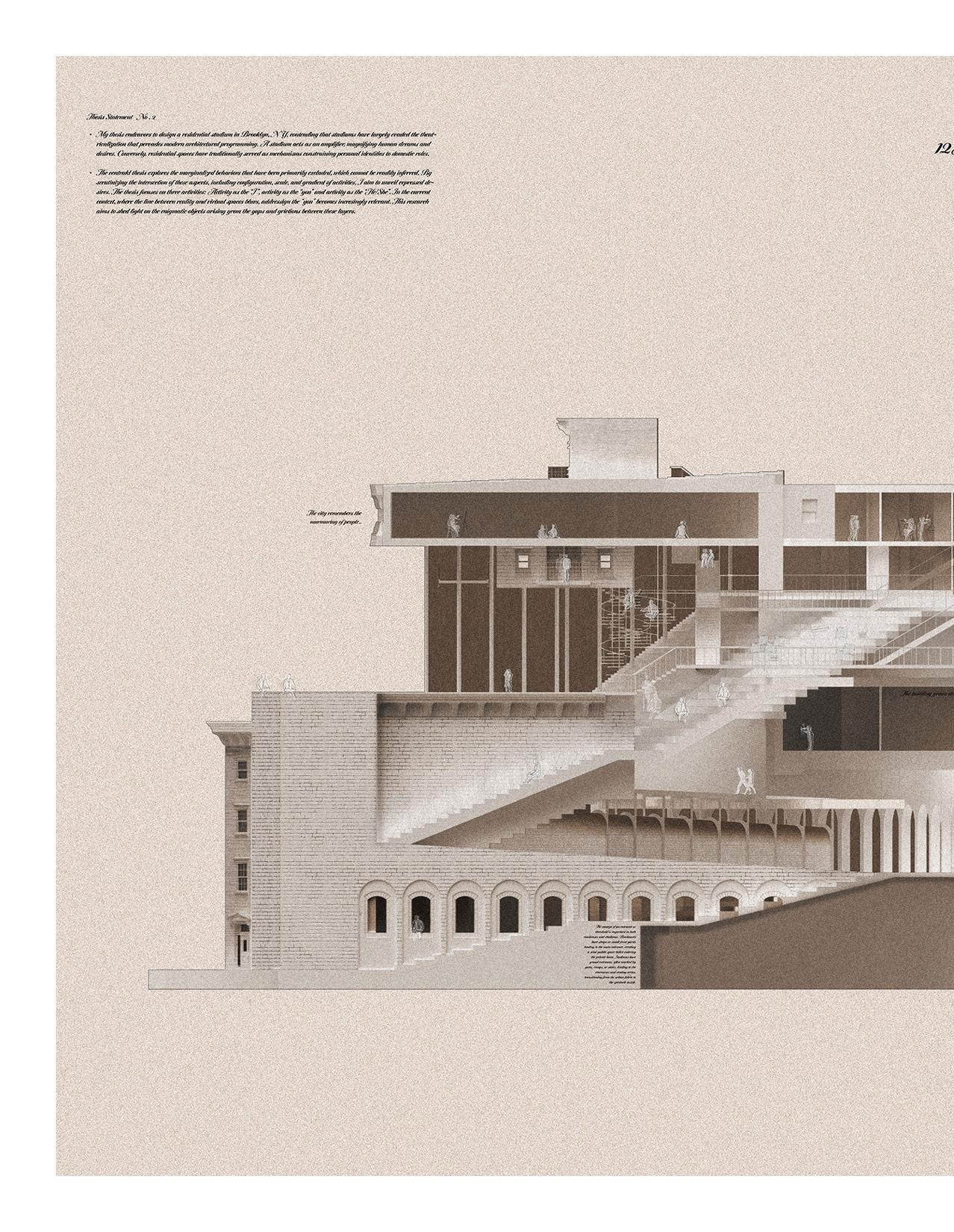
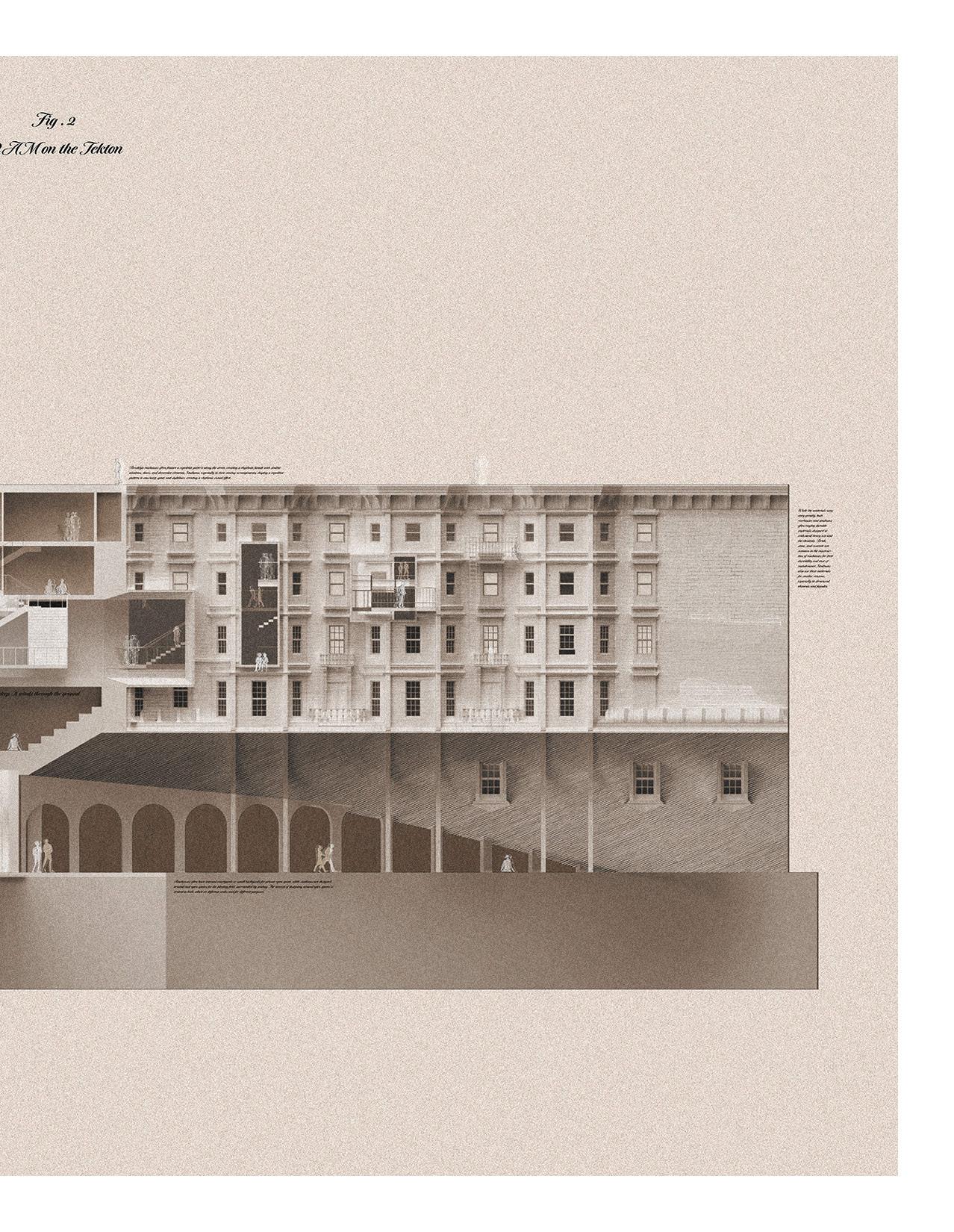
Penetration Aperture
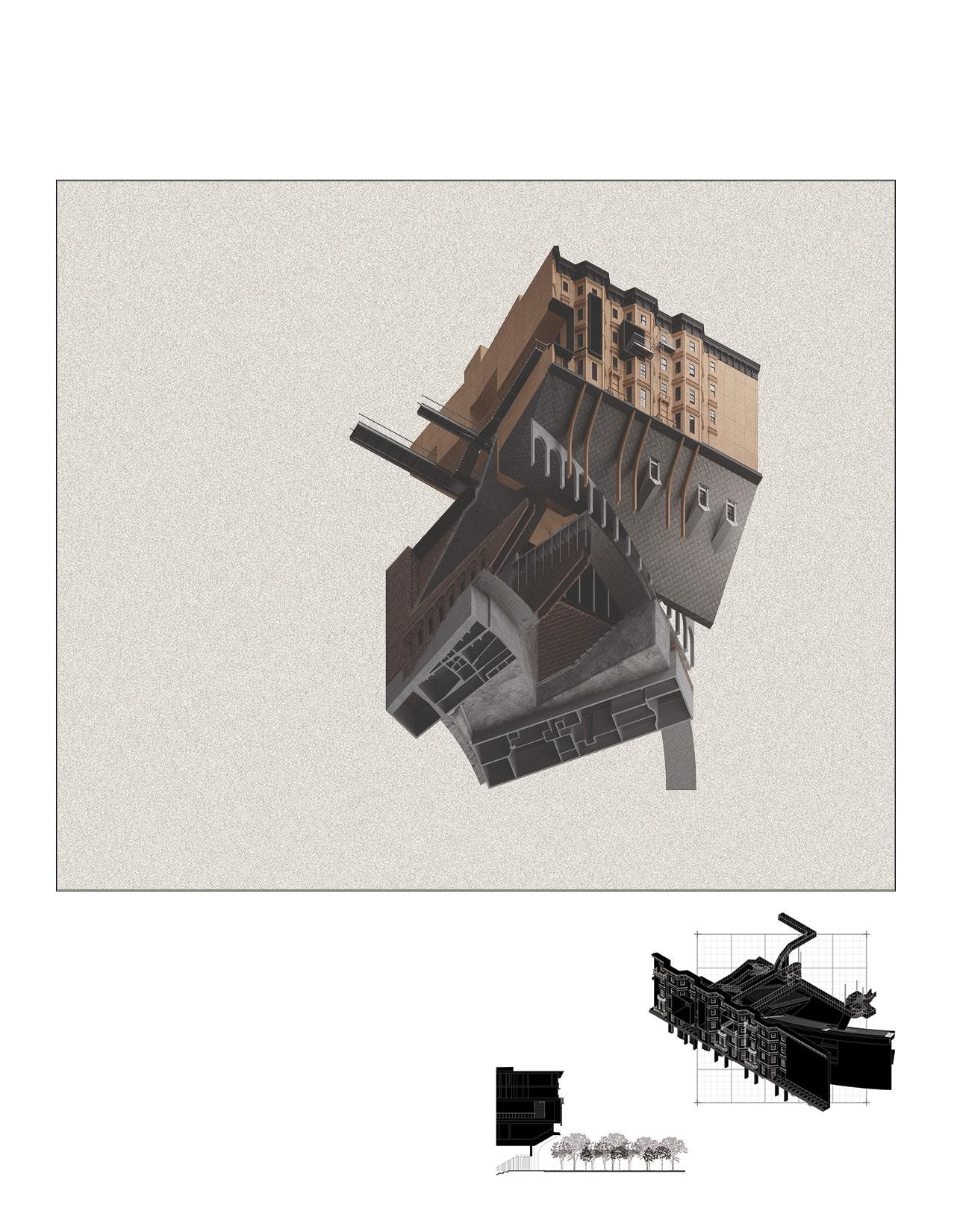
Metamorphic Fire Stair Circulation
Declivity Mansard
Semipublic Gathering Pocket
In Chunk2, the rowhouse’s connection to the urban street is severed, as it now sits in a meadow, detached from the ground, eliminating the stoop. The structure rises, taking on a new typology. An inverted mansard roof, once a roof, now supports the floating design, transforming its role.
Behind the elevated rowhouse, stadium seating introduces a stronger public function compared to Chunk1. The fire stairs’ Tektōn, now a prominent feature of the facade, becomes a key element for public circulation within the stadium. This redefines each familiar rowhouse facade, blurring the line between private and public spaces.
This transformation invites a re-examination of spatial relationships and social dynamics, enriching the architectural narrative by merging traditional residential elements with public infrastructure.
LEFT PAGE; TOP : Worm’s-eye View of Rowhouse Chunk 2
BOTTOM : Chunk 2 Street Diagram, Chunk 2 Facade Diagram
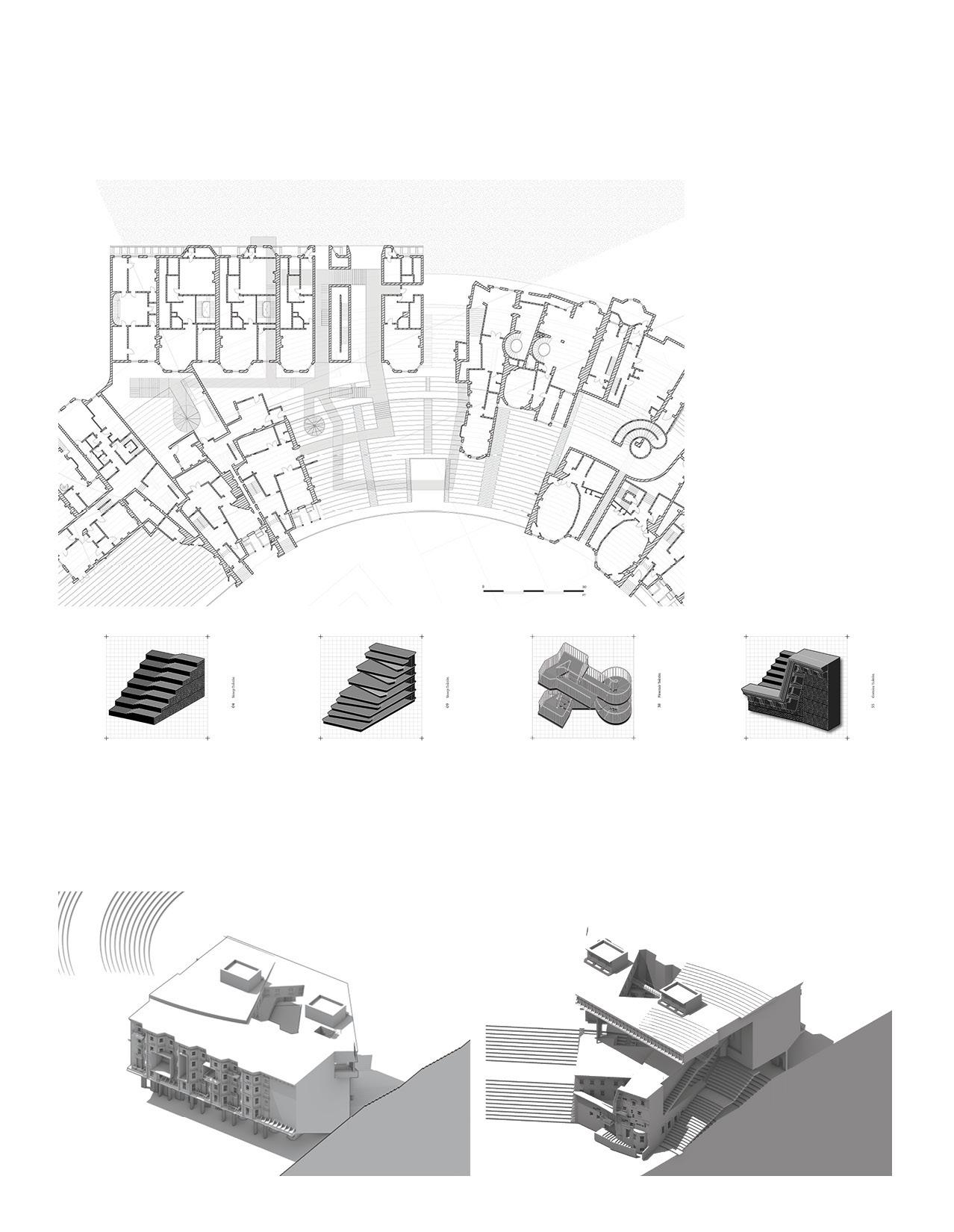
Beneath the open rowhouse, a stepped Tektōn emerges, connecting the park and the stadium field. It represents something that does not merely link the interior and exterior.
The stepped element may be the remnants of a stoop lost by the rowhouse, or is it something still in the process of hatching?
The distinctive NY facades featuring fire staircases function here as elements of public circulation within the stadium. The view through the large openings resembles a form of camouflage.
RIGHT PAGE; LEFT : Chunk 2 Ground Floor Plan
MIDDLE : Embedded Tektōn Diagrams
BOTTOM LEFT : Axon Drawing looking from Street Side
BOTTOM RIGHT : Axon Drawing looking from Stadium Field Side
In this chunk, the cornice is arranged upside down, following the orientation of the mansard roof. What kind of behavior will it exhibit?
Facade study of Brownstone, Photoshoped Brownstone image, AI generated Brownstone image, Pixelated image, Overlayyed Browonstone Facde Iteration,
Resin Model of Facade Study, Displacement of Facade Study,
Elevation Study of Distorted Facade
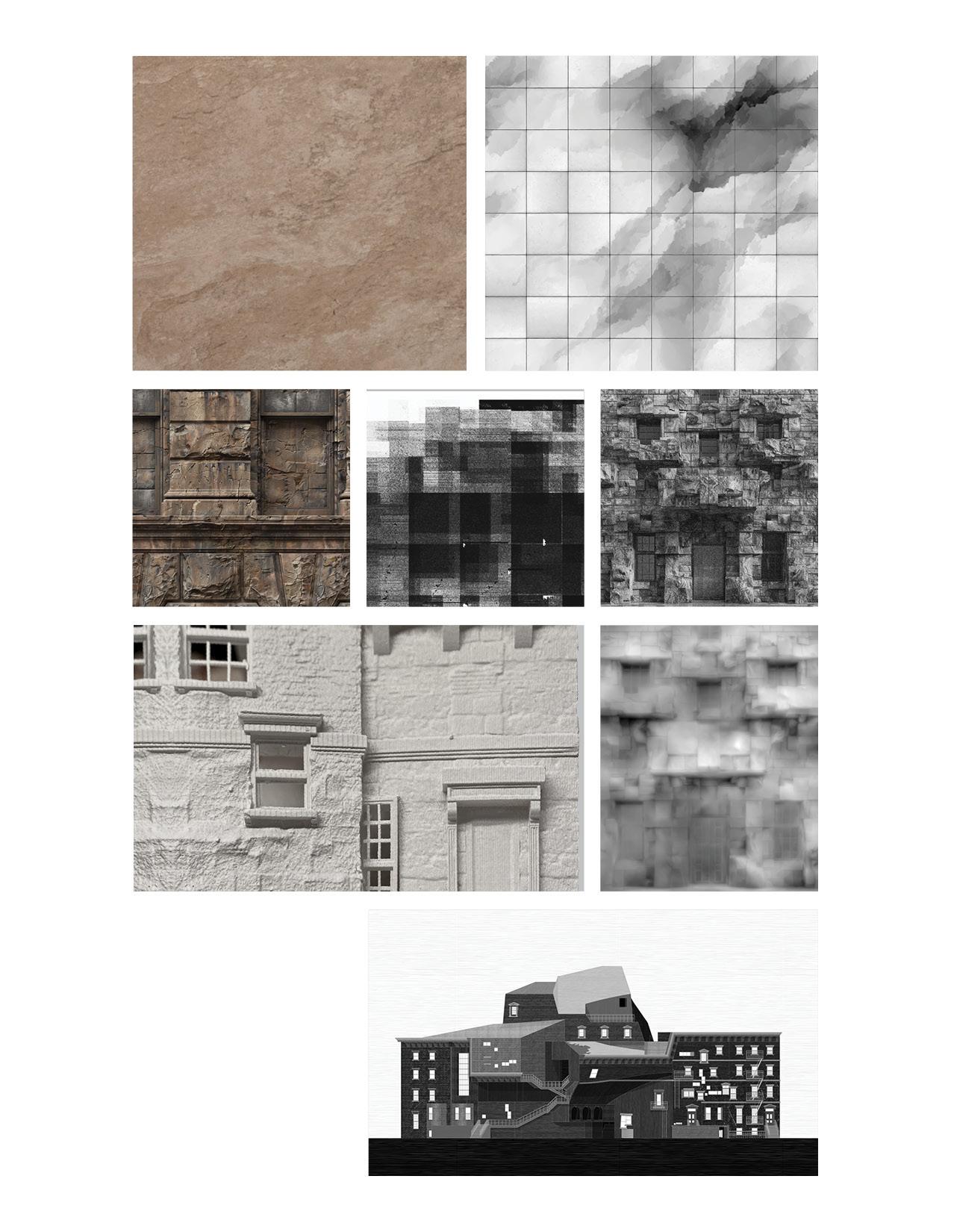
: Chunk 1 Physical Model Looking from Stadium Field Side
BOTTOM : Chunk 1 Physical Model Looking from Street Side
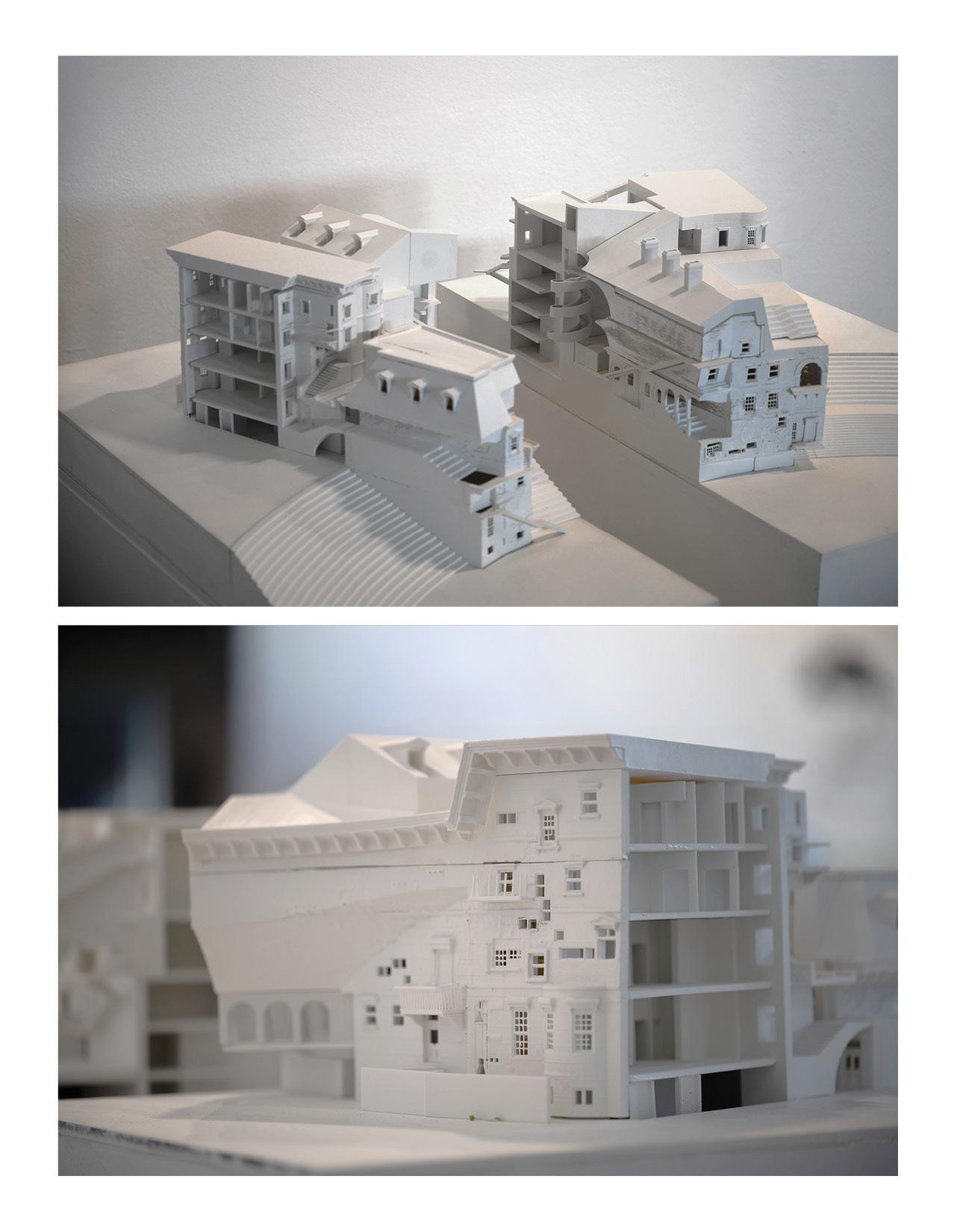
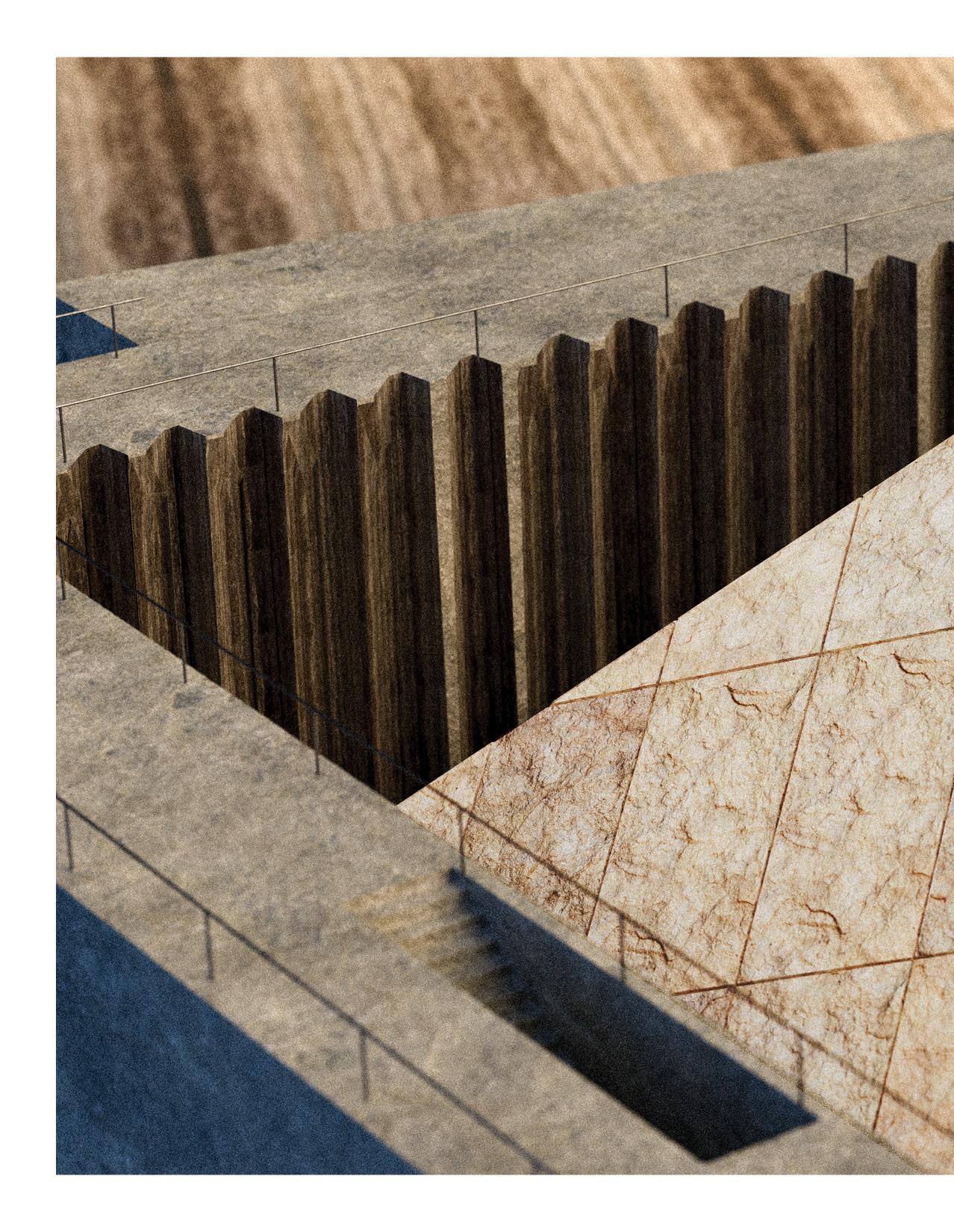
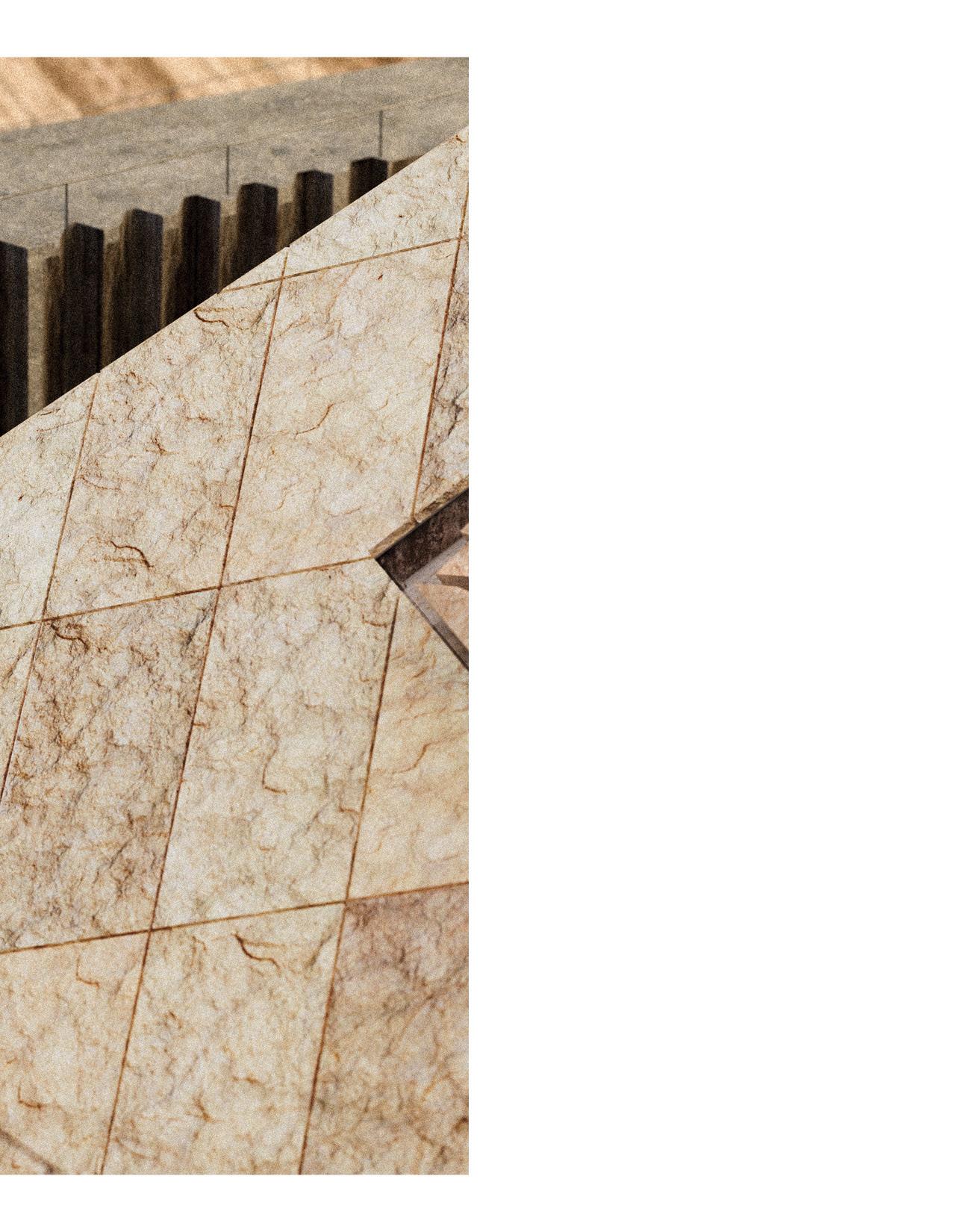
SPACE SUSTAINABLE RESEARCH CENTER
Studio : 4A Design Studio Term : Fall 2022
Instructor : Karel Klein
Partner : Matthew Scholtz
The issue of environmental consciousness has become increasingly prominent in architectural discourse, especially with the escalating threats to Earth’s ecosystems in recent decades. However, what environmental consciousness truly means for architecture is still a matter of debate. Architects are faced with the challenge of determining their role in addressing environmental issues. Should they offer practical solutions to reduce environmental harm, express those solutions through architectural language, educate the public, serve as artistic reminders of the crisis, or provide political commentary on climate change?
In addition to these questions, the use and programming of a site are crucial in determining the role architecture plays in environmental stewardship. Not every site is a pristine natural resource, but every project has the potential to either harm or benefit its surroundings. The studio provides an open platform to explore these themes, encouraging students to investigate a wide array of approaches architects can take to confront environmental concerns.
This studio focuses on a design project situated in a semi-urban context. The early stages of the course emphasize research and exploration, which are shared among students in the studio. This collective research sets the foundation for later independent work on the design project, with opportunities for ongoing collective discussions. Through this process, students are encouraged to develop a deeper understanding of architecture’s potential role in addressing environmental issues while exploring diverse strategies for integrating ecological awareness into their designs.
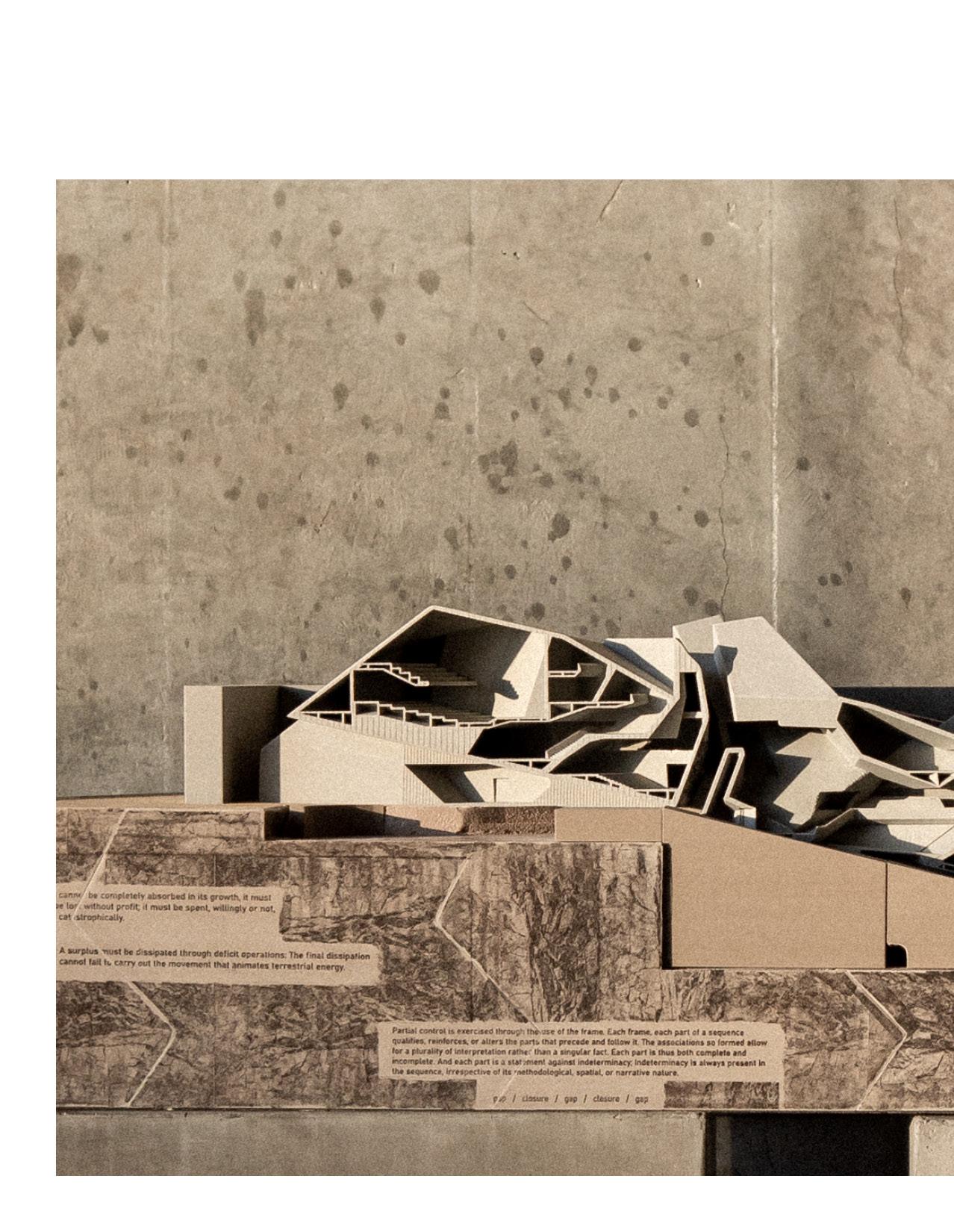
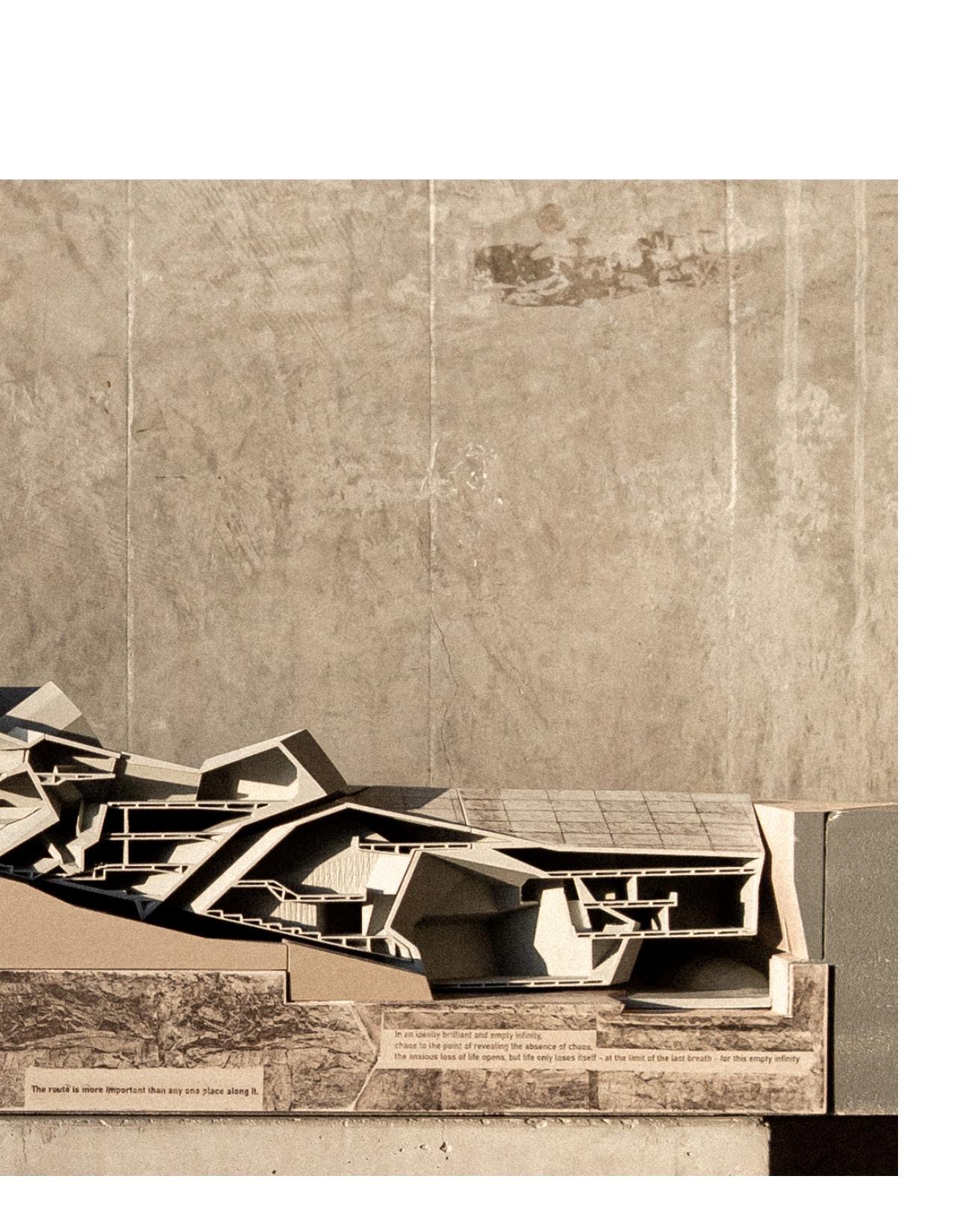
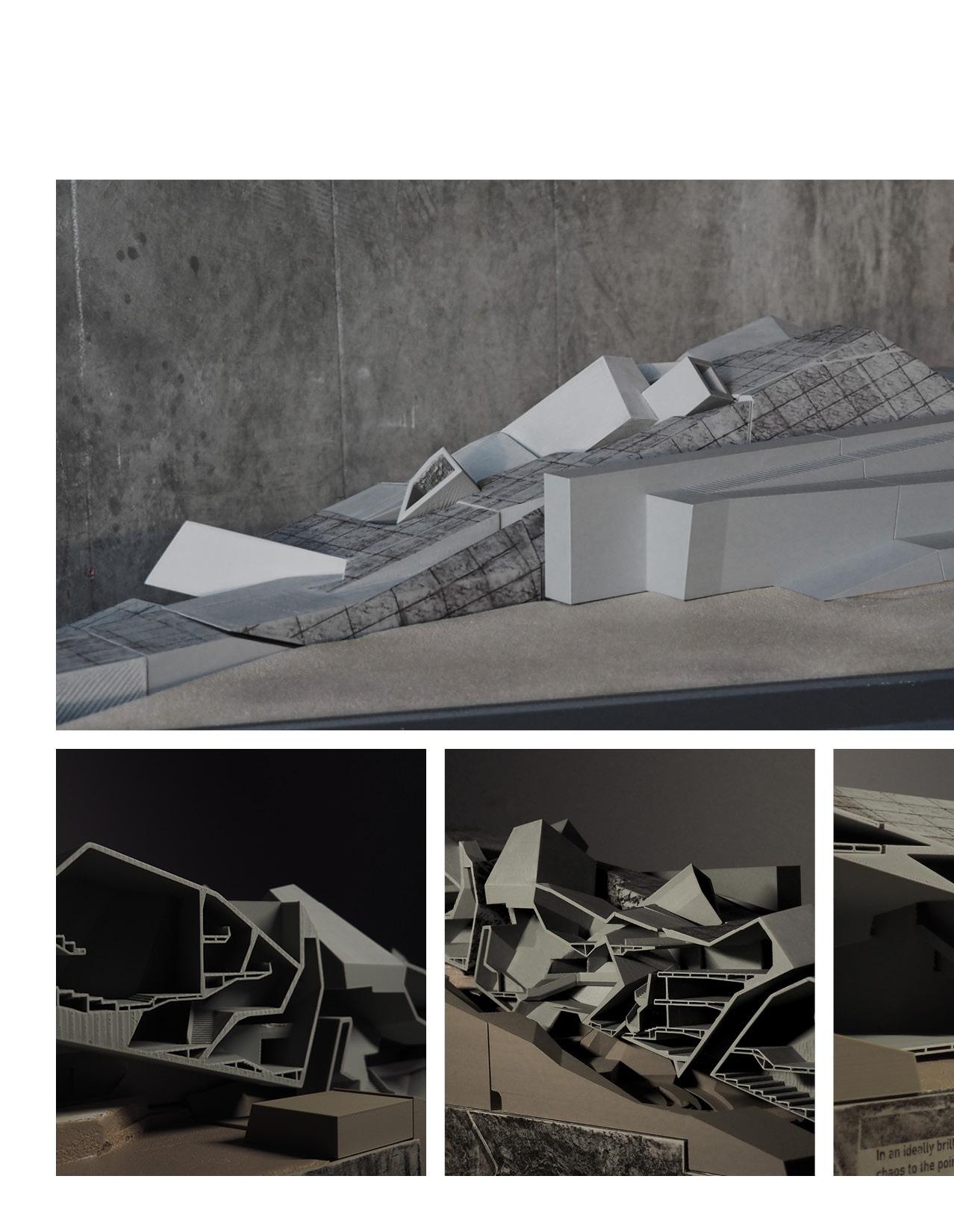
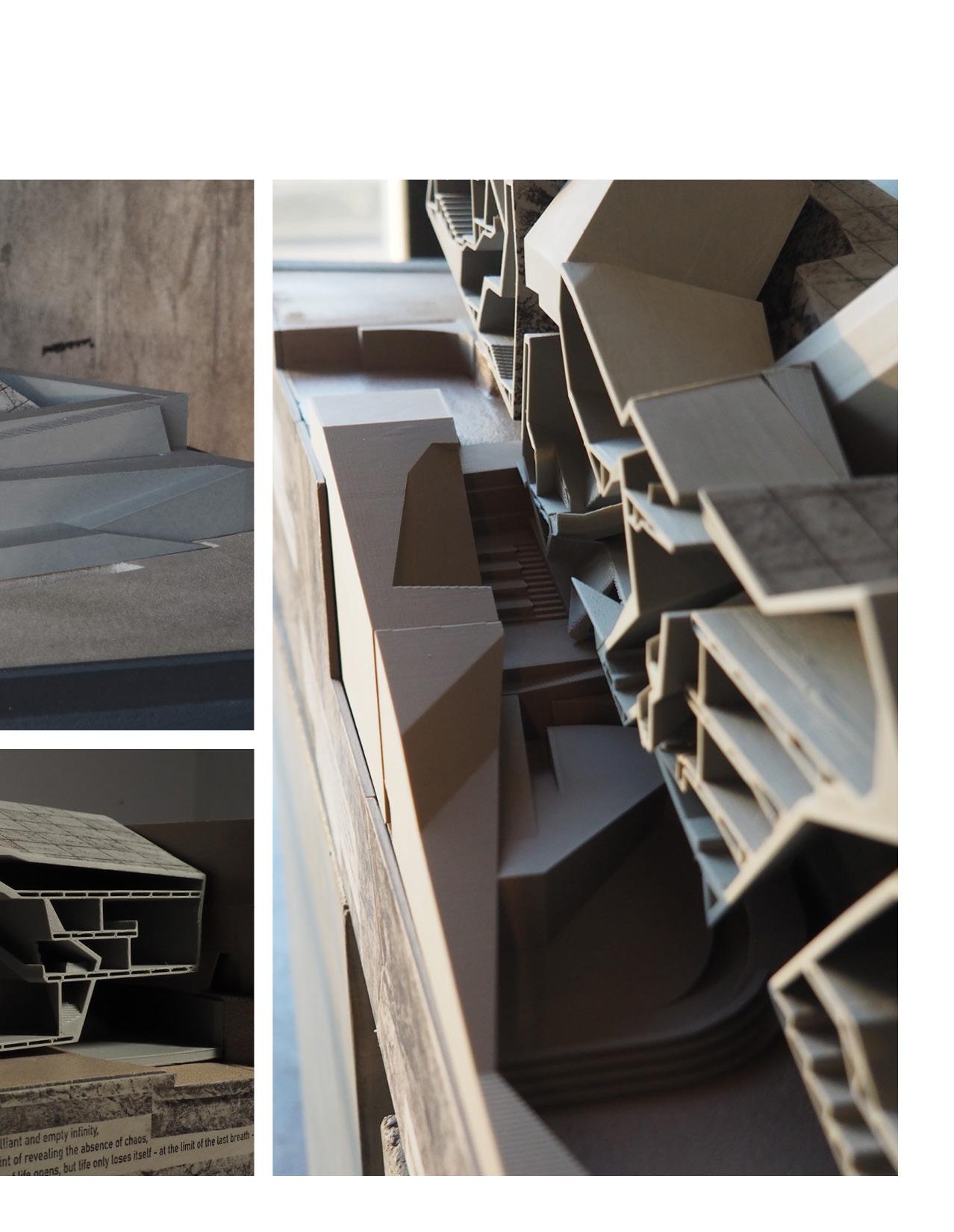
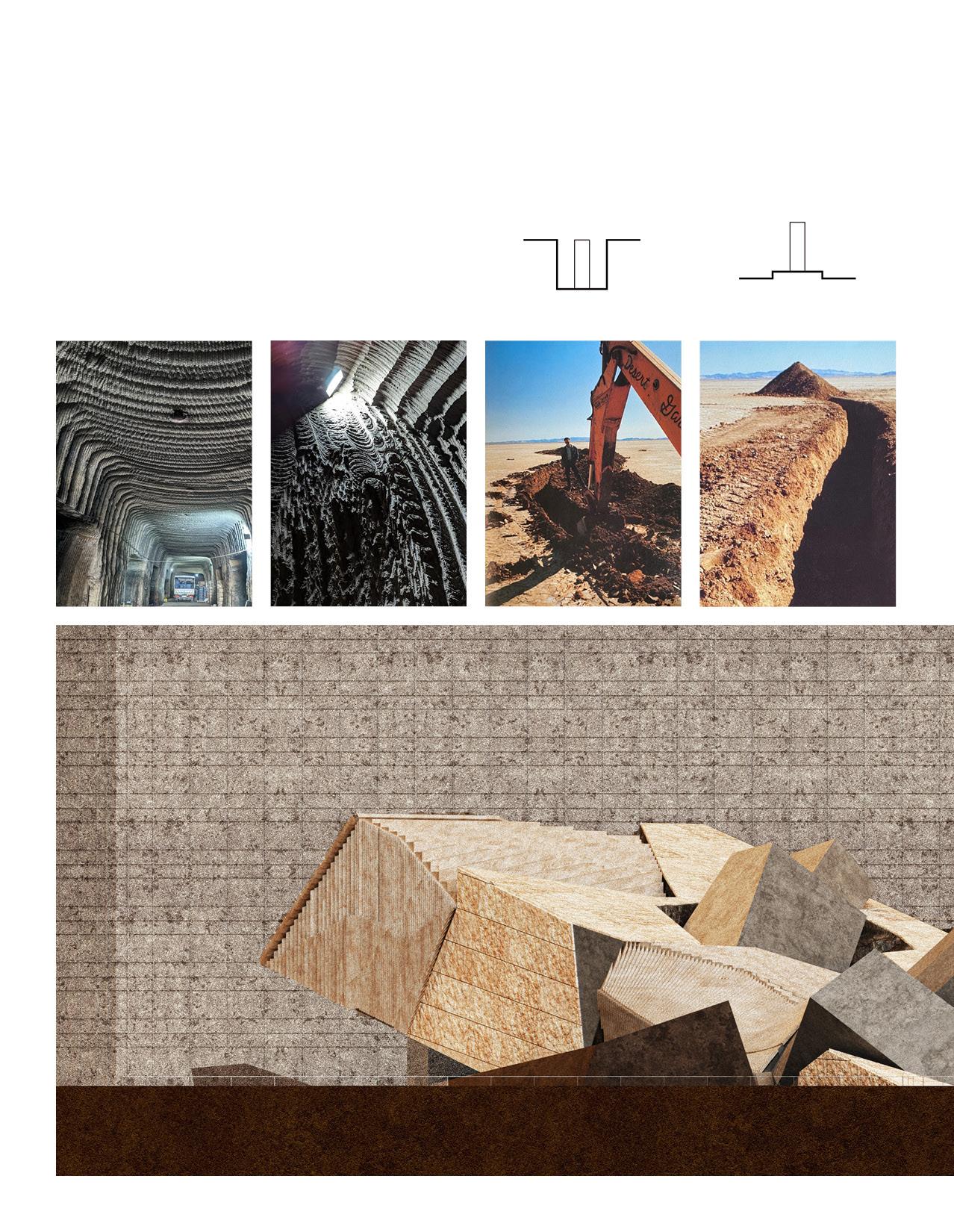
The building façade of Figurative Volume preserves the “traces” left by machine cutting during excavation. These marks are not just on the surface but extend into the trenches. As visitors approach, they notice the mechanical scratches emerging from the ground, prompting them to question their origin. Moving through the architectural space, they gradually realize that these marks are the result of the ground’s excavation process.
In essence, the visitors’ spatial experience allows them to understand how the building’s design was conceived. Through their journey within the space, they connect with the architectural history embedded in the structure, as the traces reflect the processes that shaped it. The interplay between the building’s form and these excavation marks creates a deeper understanding of its creation, blending the past construction efforts with the present experience.
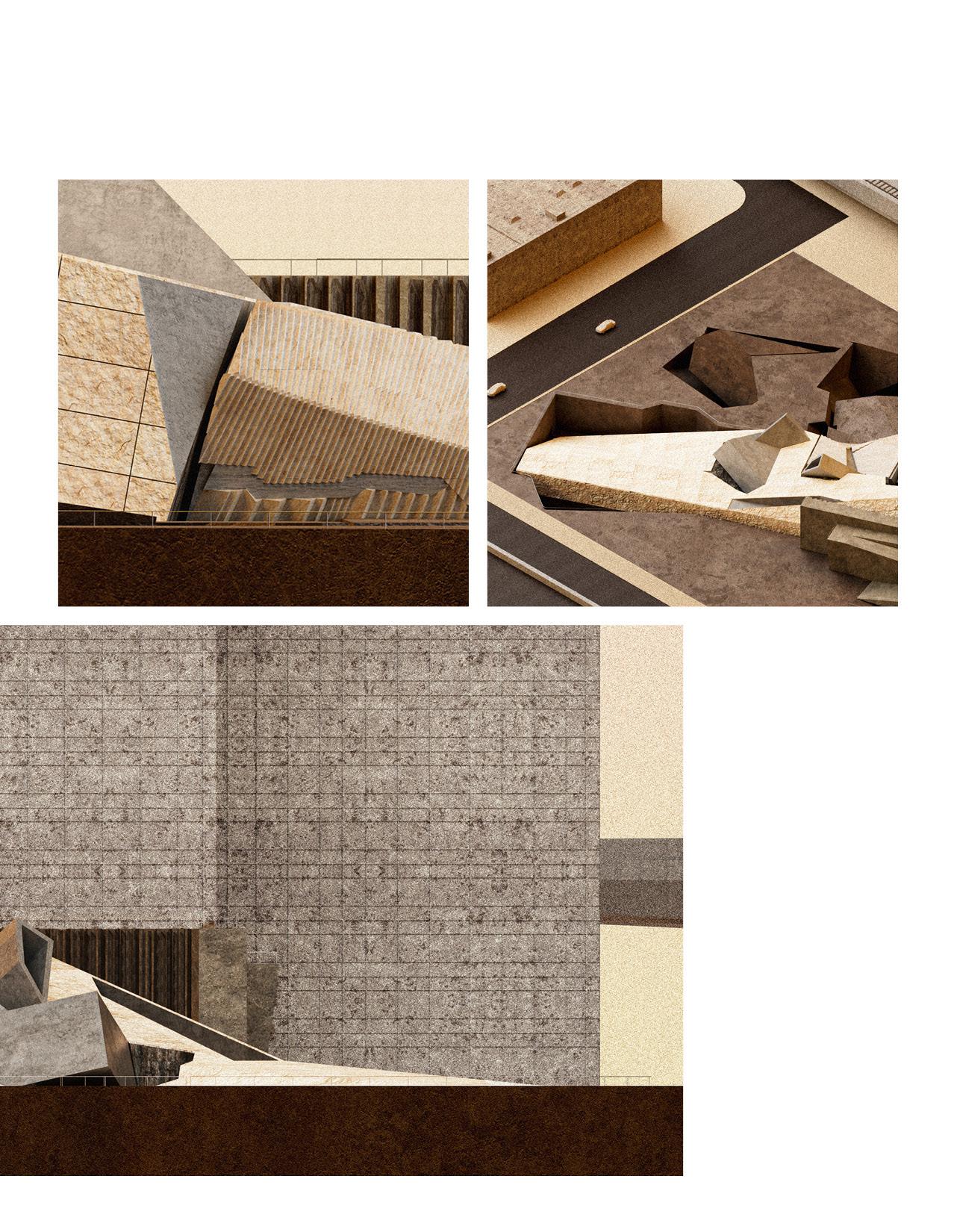
LEFT PAGE;
TOP LEFT : ferdak Instagram
https://www.instagram.com/p/ChF8ye6ut8s/ https://www.instagram.com/p/CjggD99s__x/
TOP RIGHT : Michael Heizer's Process
RIGHT PAGE;
TOP LEFT : Trace of Excavation on Facade Texture
TOP RIGHT : Excavated Ground
BOTTOM : Elevation Render
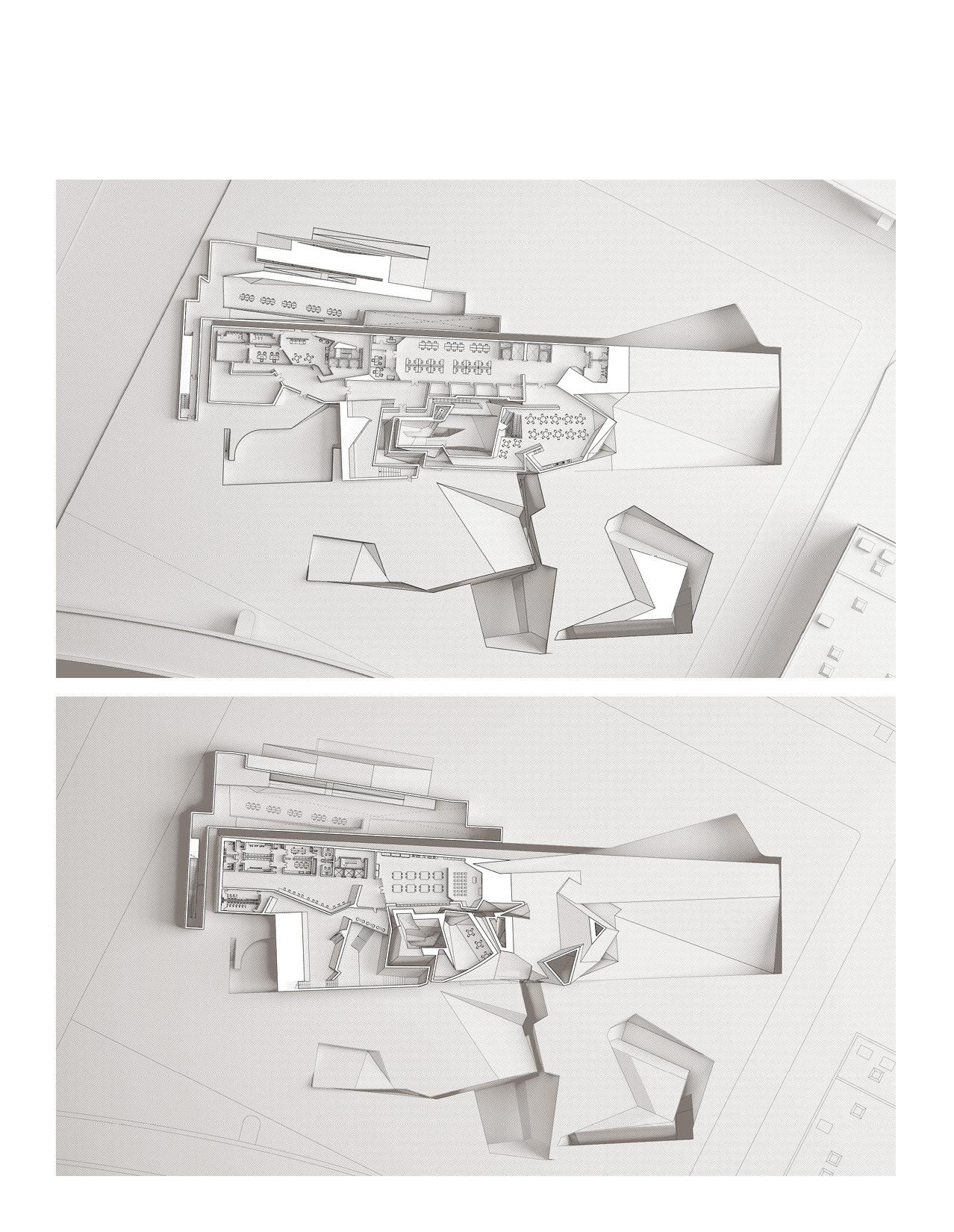
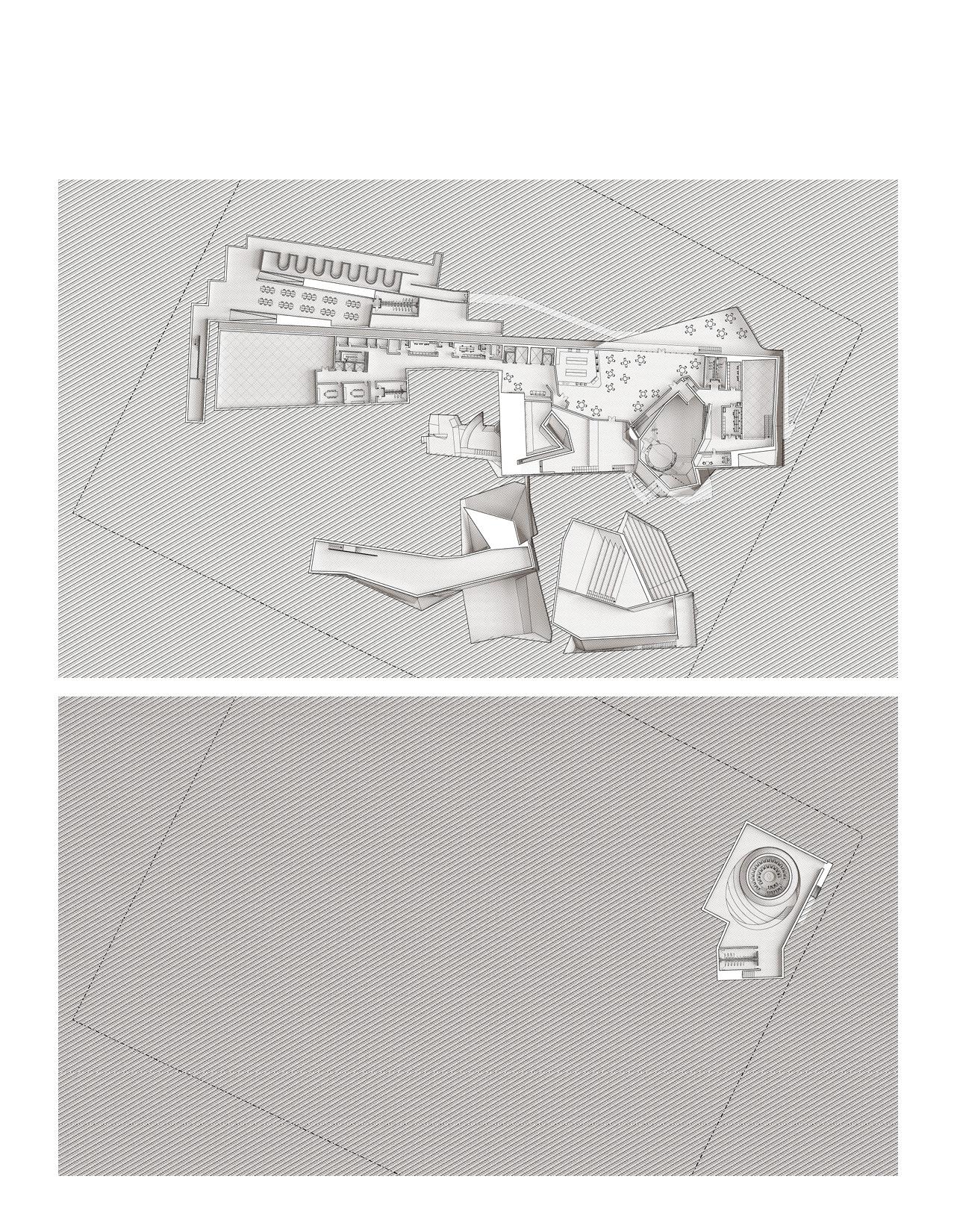
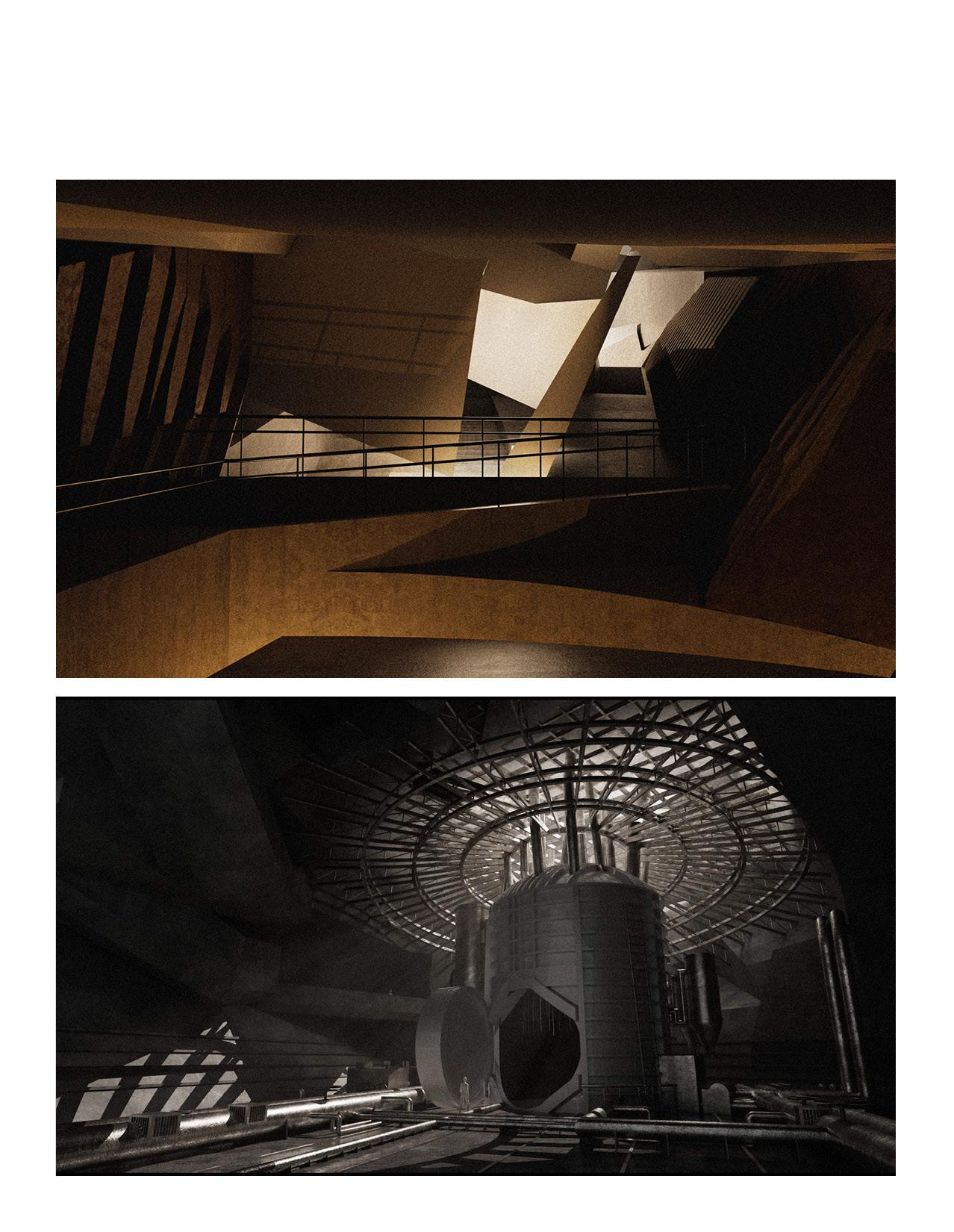
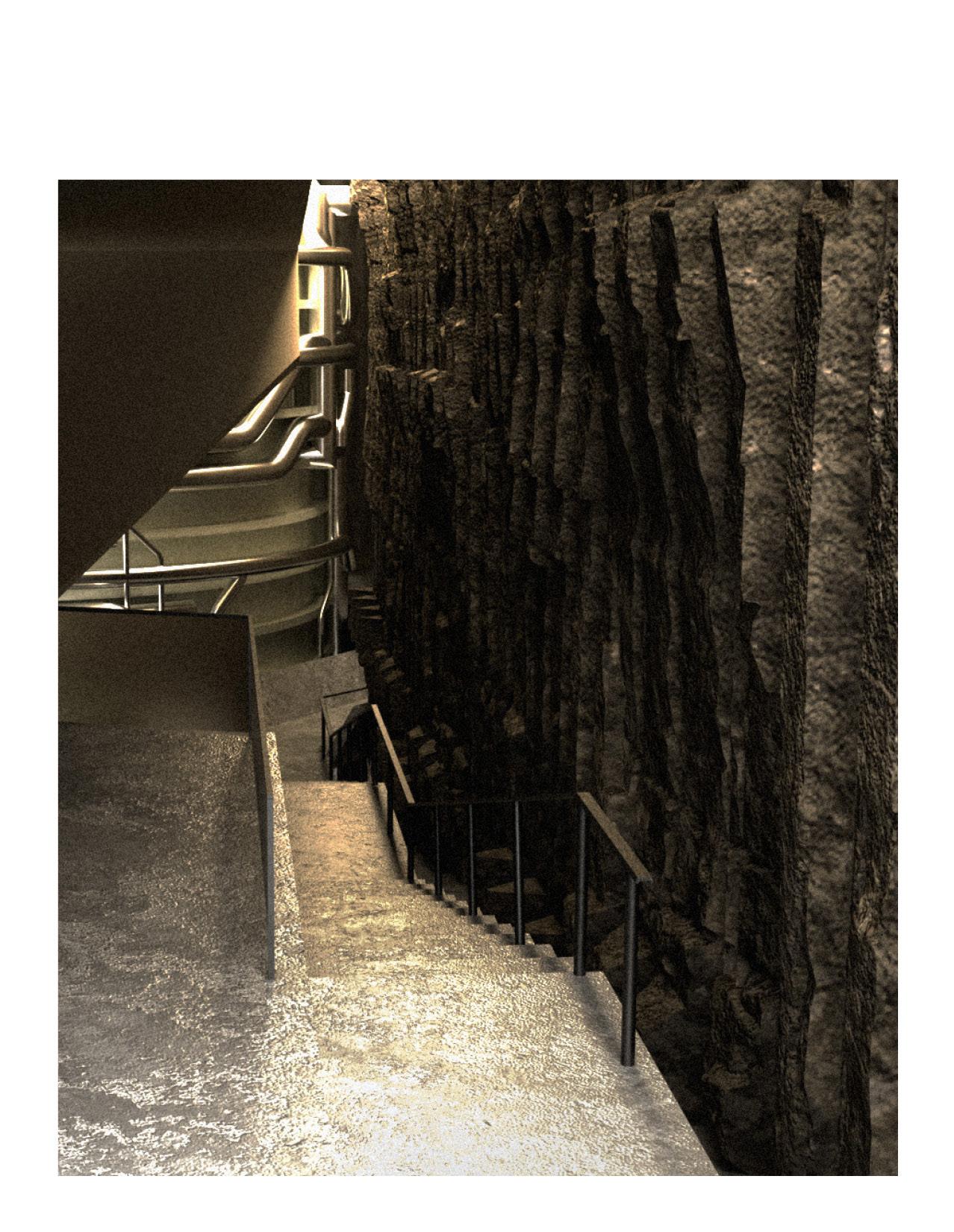
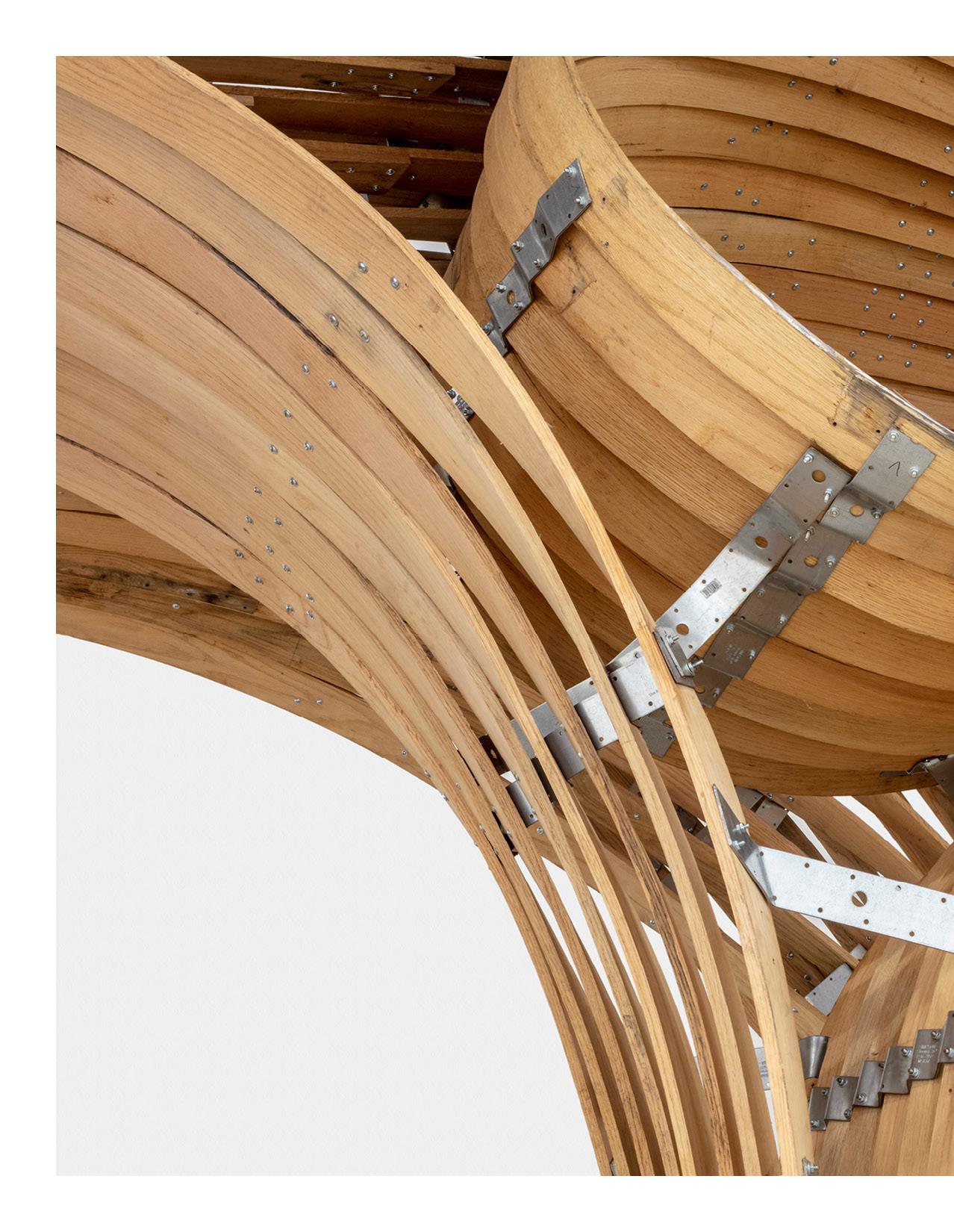
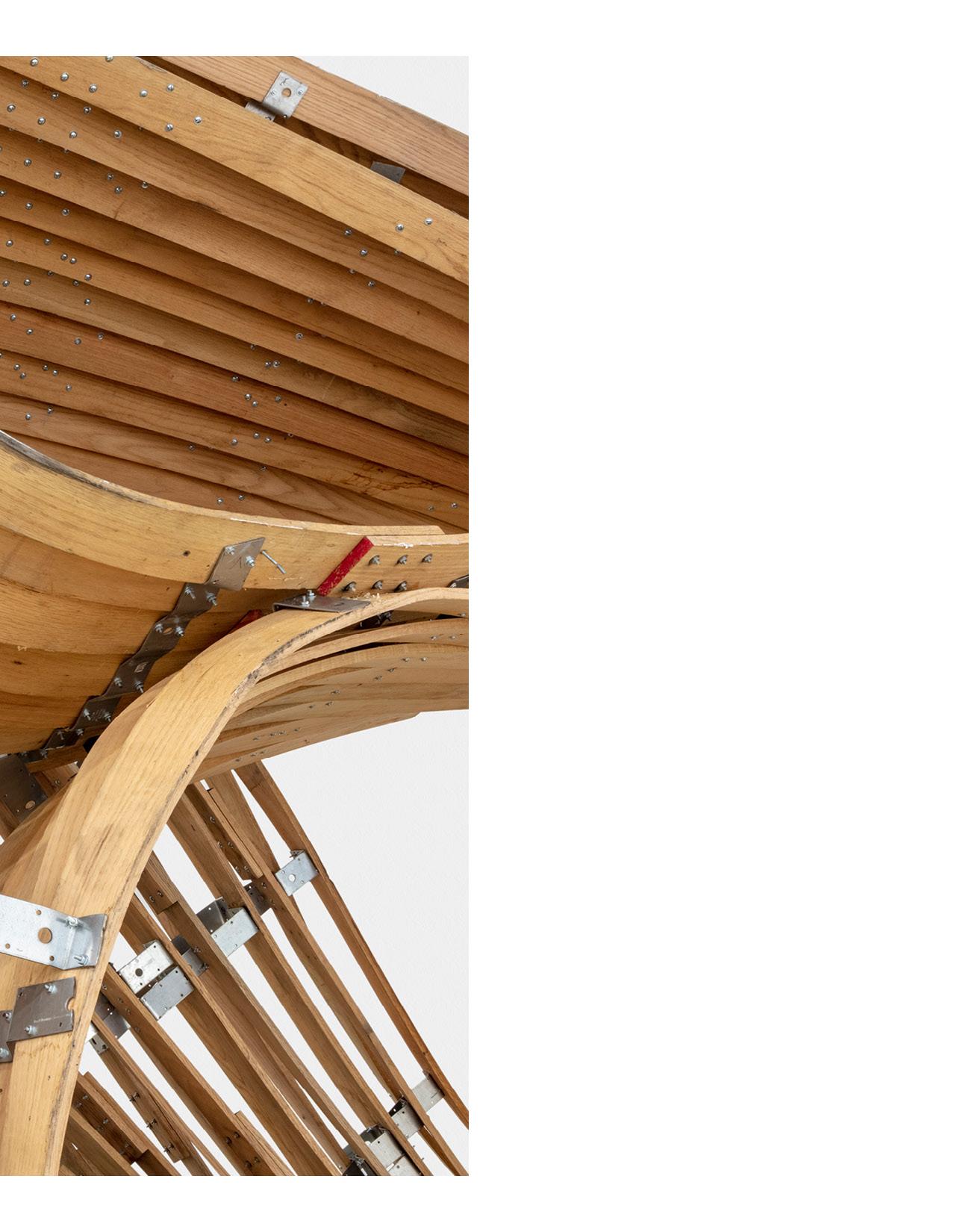
Project : Internship
Term : Summer 2021
Design Team : Soomeen Hahm, Igor Pantic, Hanjun Kim
Construction Partner : Daewoong Kim
2021: A Steam Odyssey is an exhibition by SCI-Arc faculty and robotics researcher Soomeen Hahm, highlighting her ongoing research at SoomeenHahm Design, a London-based studio. Developed in collaboration with architect Igor Pantic, the exhibition explores the application of augmented reality (AR) in architectural design and construction.
The exhibition is based on the idea that AR revitalizes traditional craftsmanship by blending hand and material skills with the precision of digital modeling. This creates a balance between fully automated, robotic fabrication and highly crafted processes requiring human labor.
At the heart of the exhibition, designed with Pantic, is a structure made of steam-bent hardwood using primitive hand tools, guided by holographic technology. It demonstrates alternative methods for fabricating digitally designed structures by using head-mounted devices (HMDs) to assist workers in manufacturing and assembling complex components with traditional techniques.
This full-scale section of an inhabitable space represents the evolution of SoomeenHahm Design’s research into timber construction, expanding on techniques from the 2019 Tallinn Biennale Steampunk Pavilion. It pushes the use of AR into the realm of functional architecture.
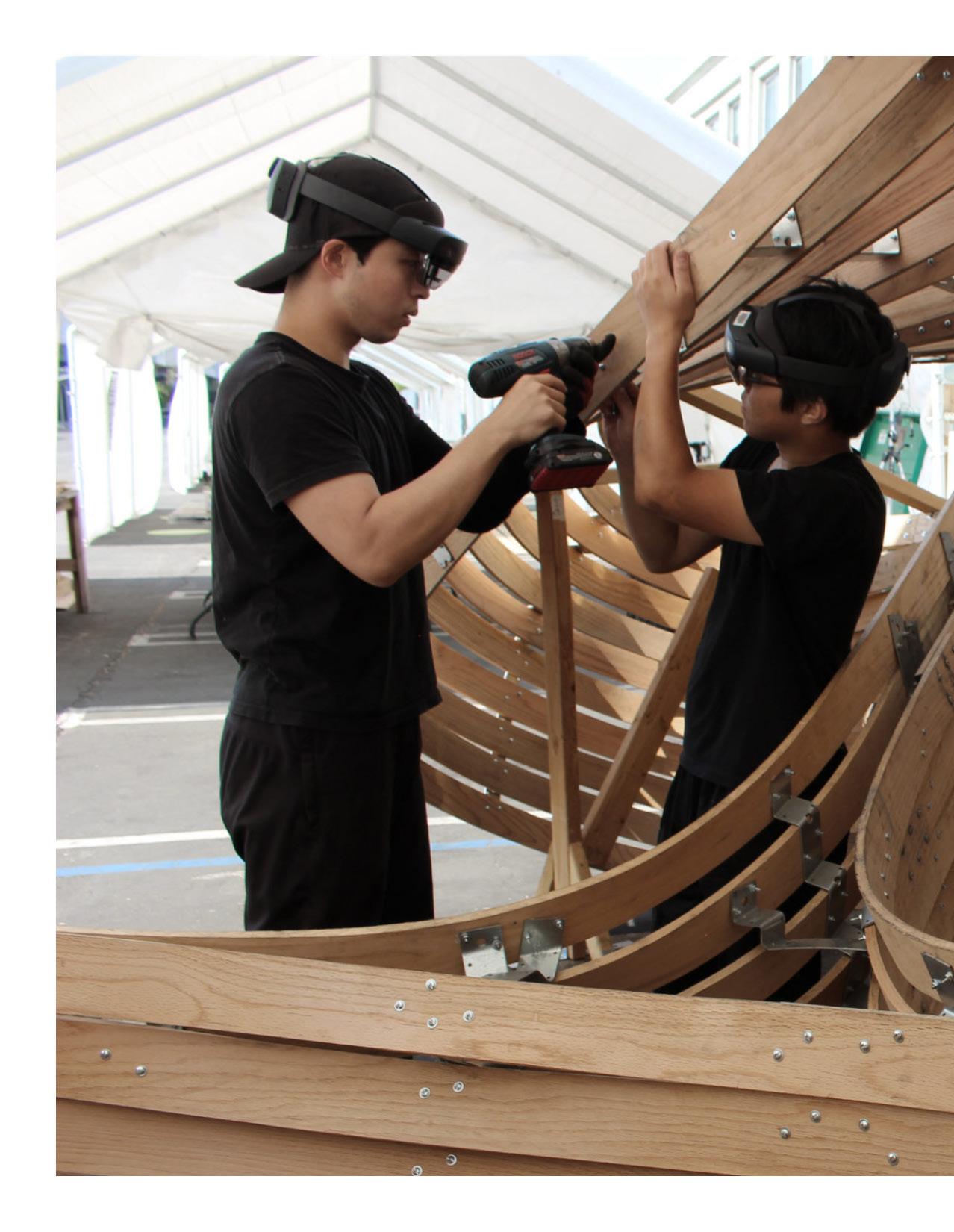
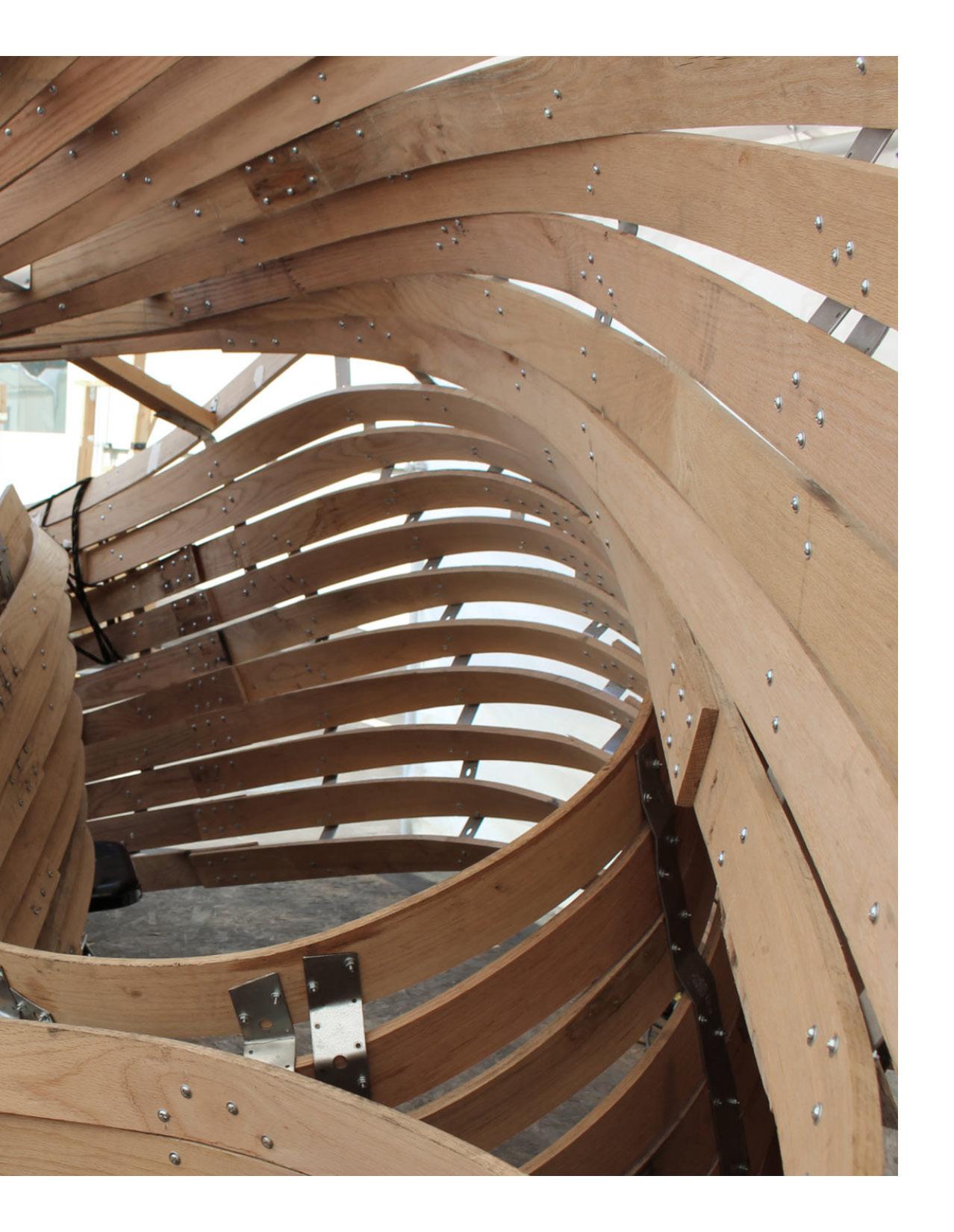
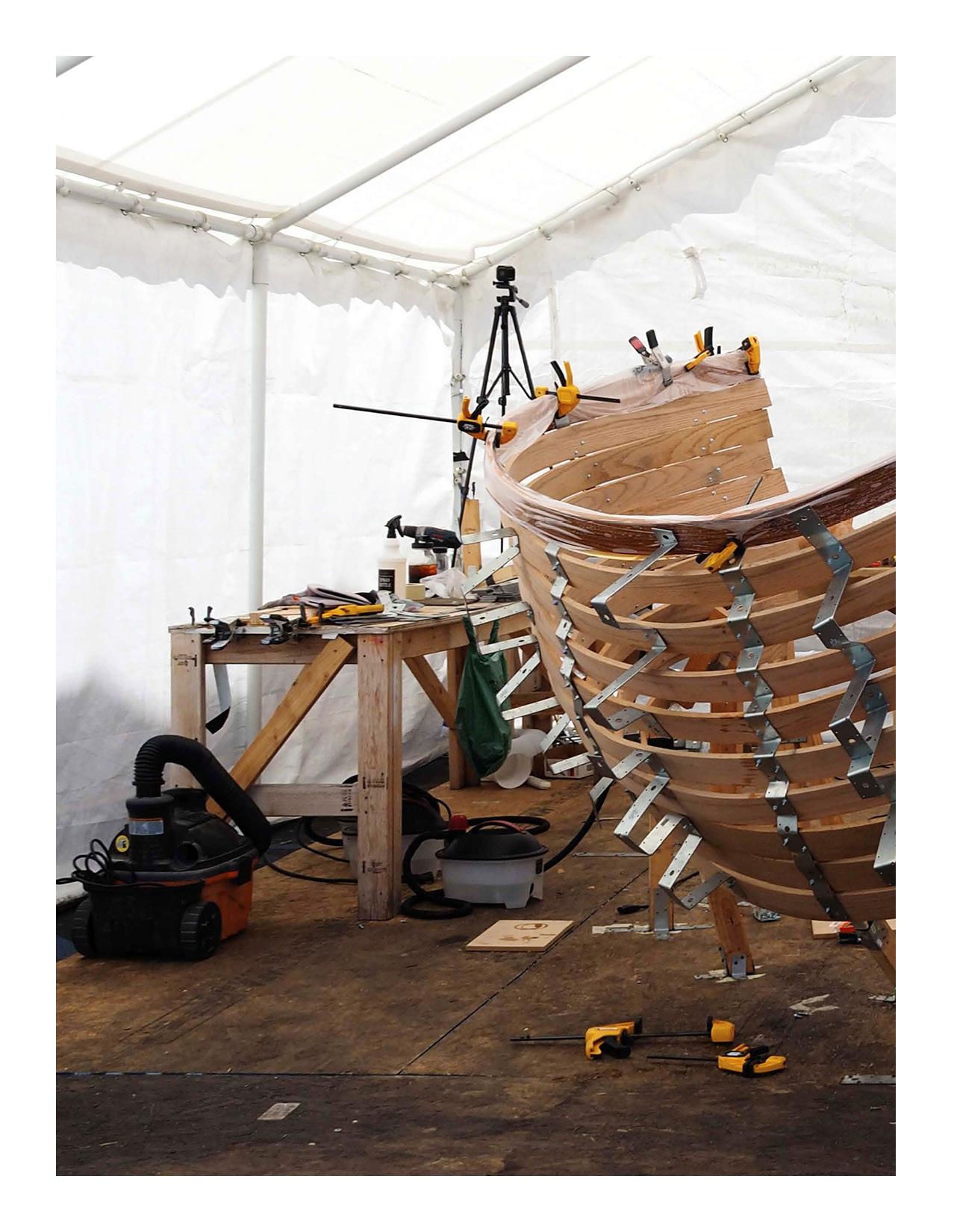
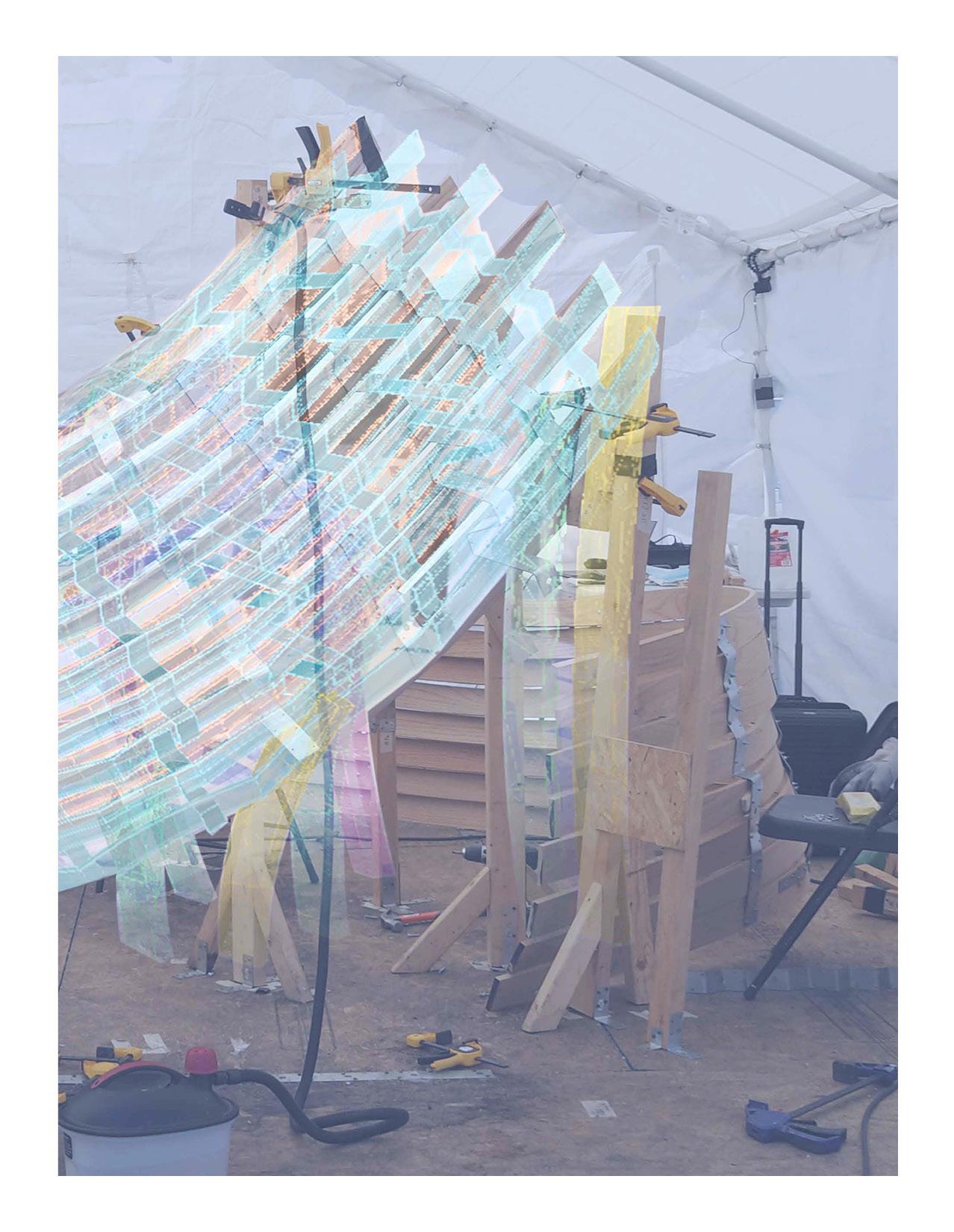
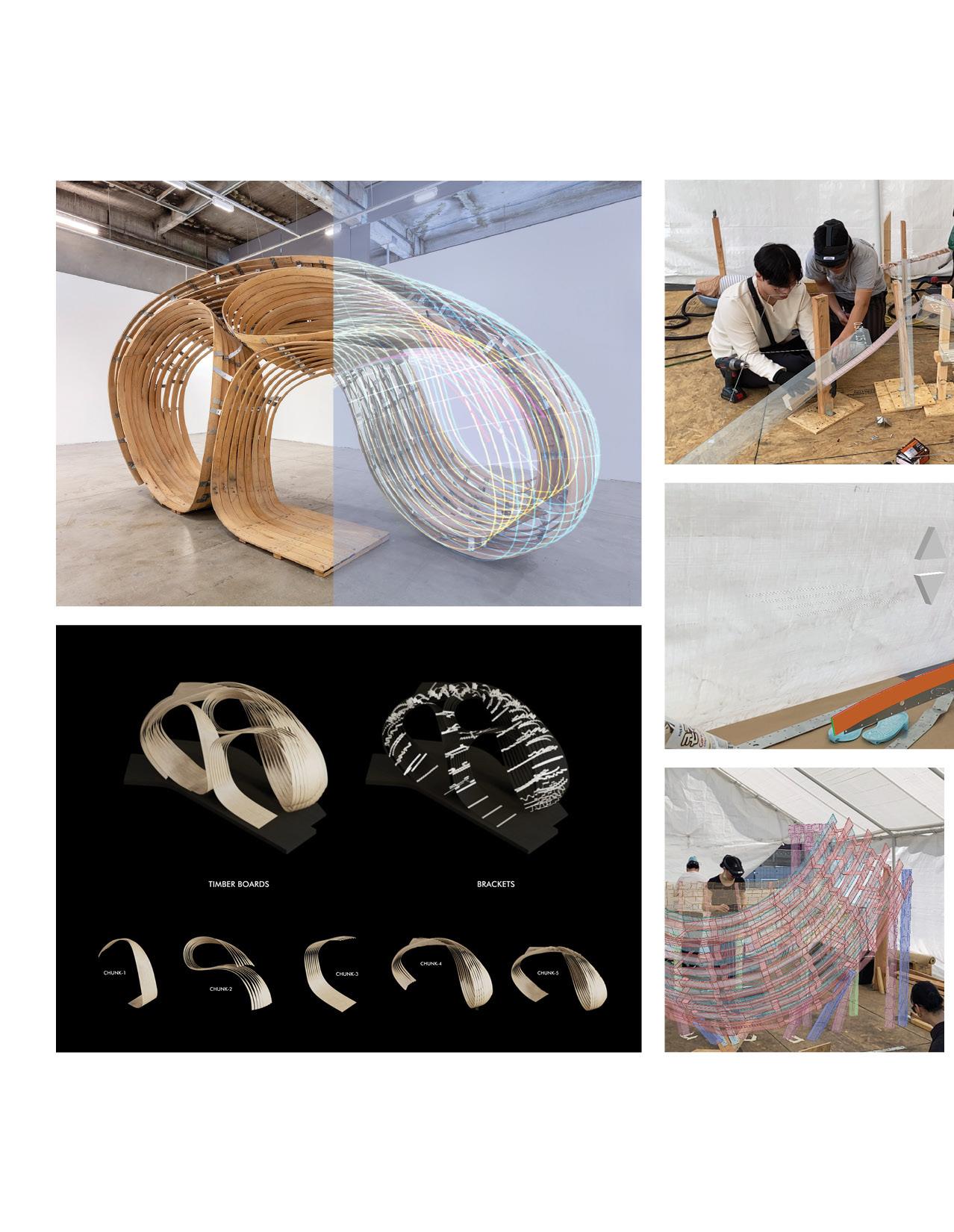
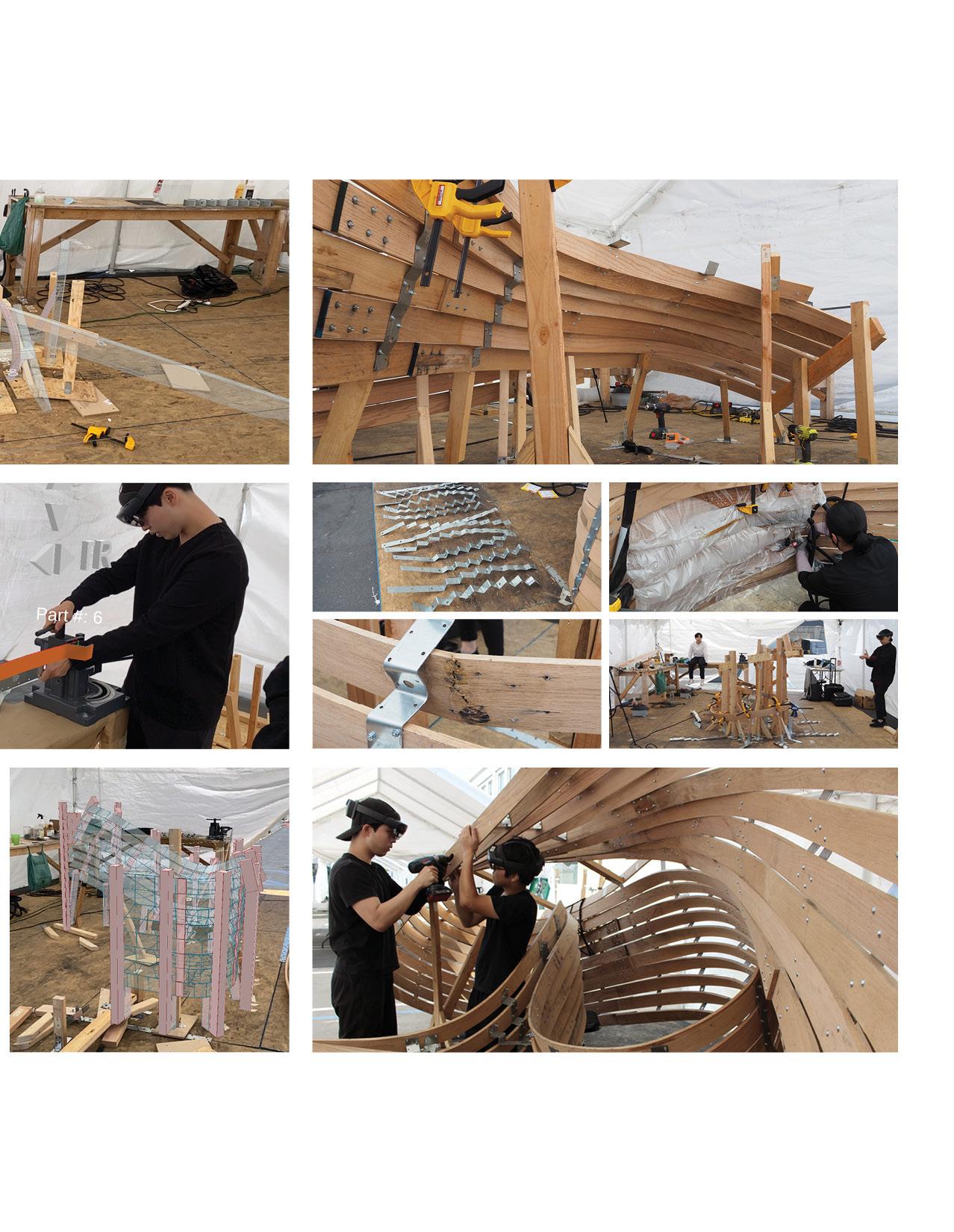
CONSTRUCTION PROCESS

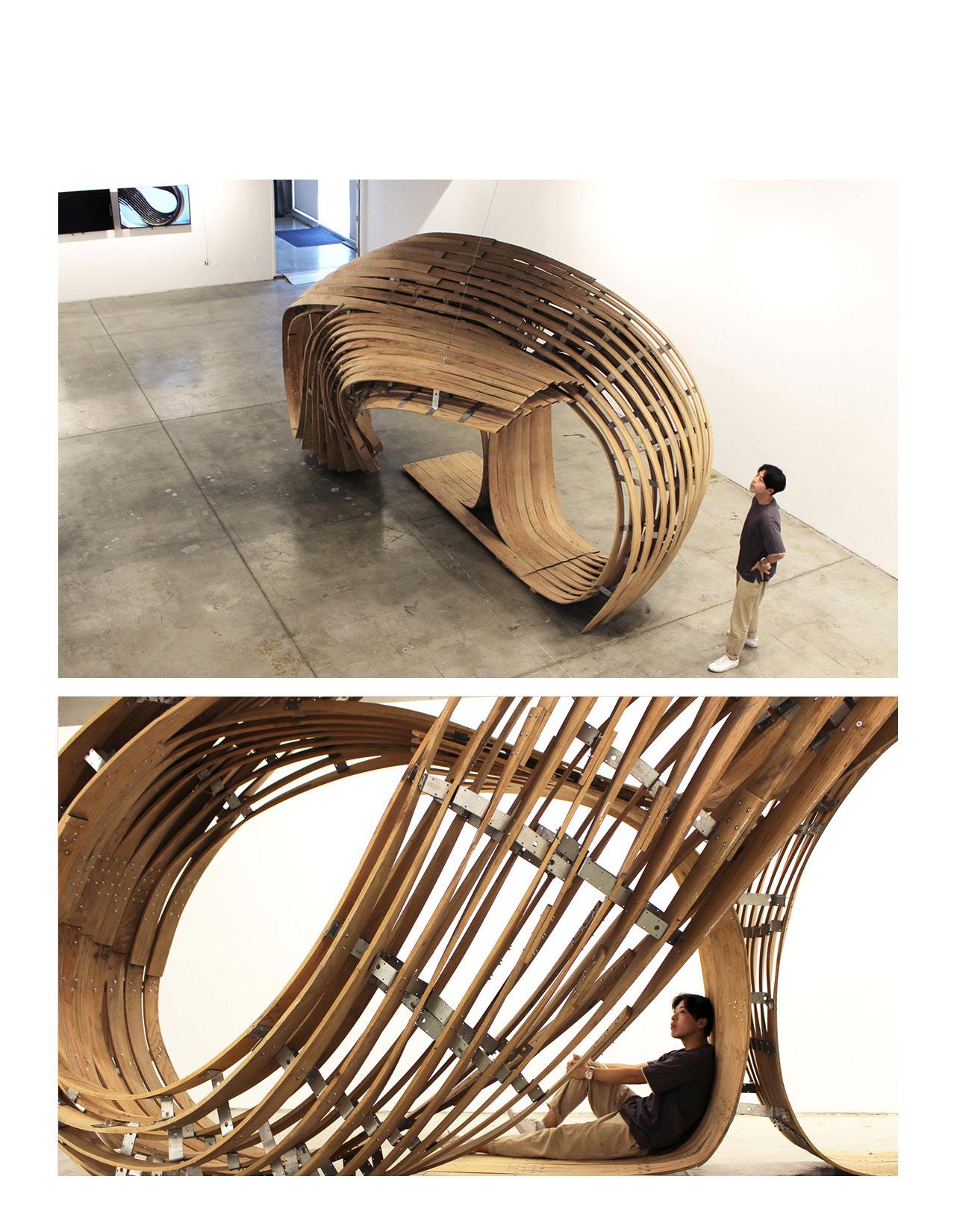
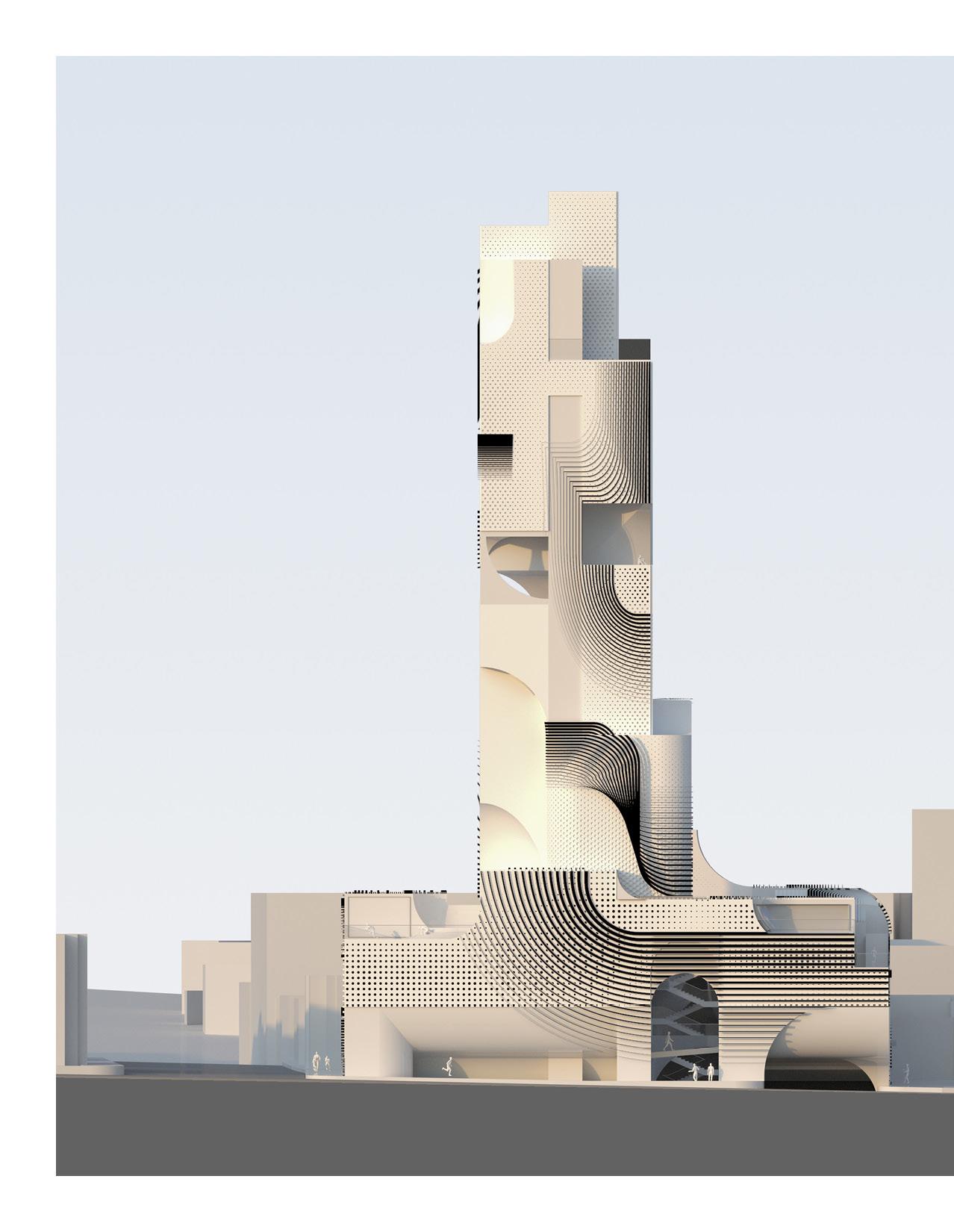
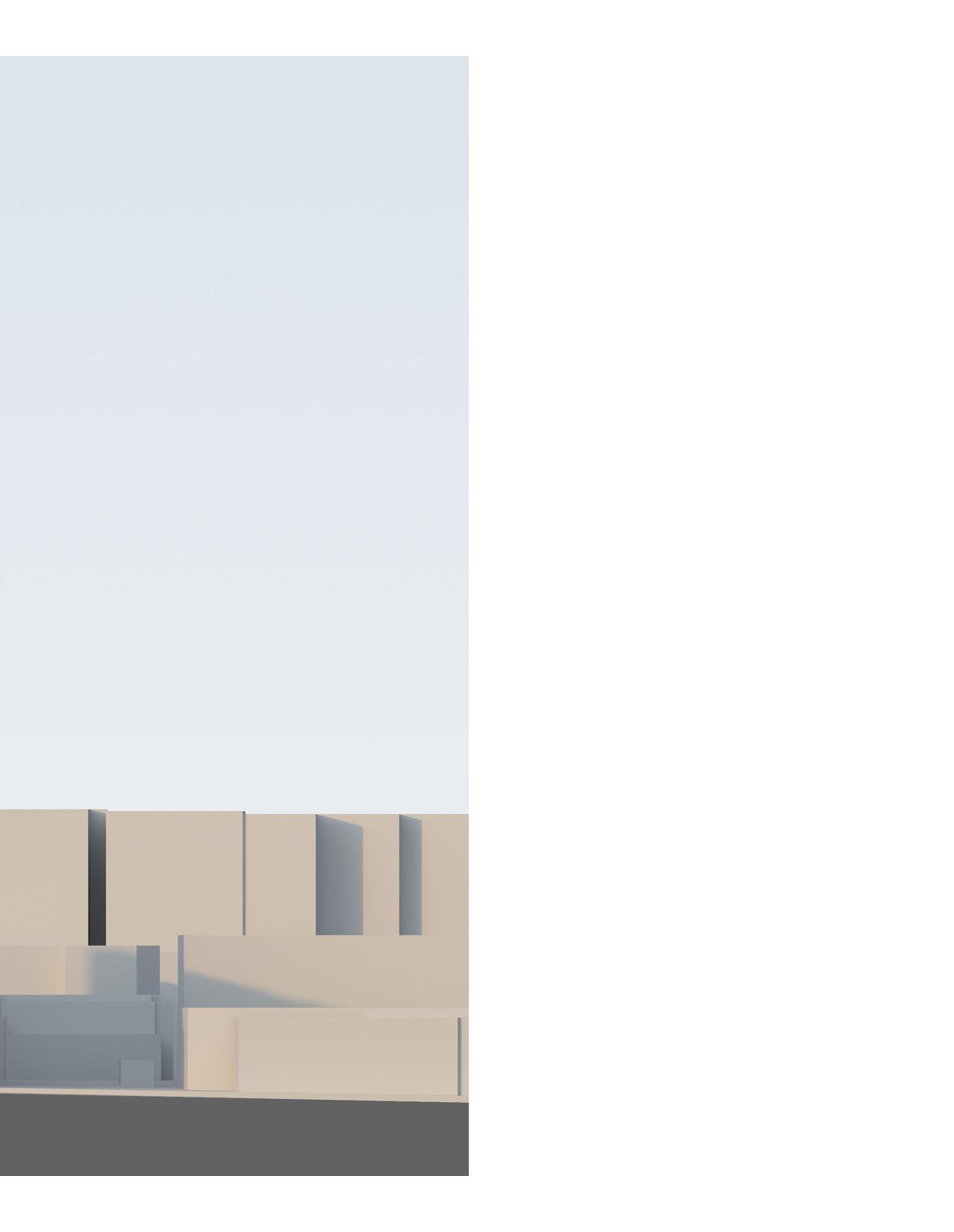
Studio : 3A Design Studio
Term : Fall 2021
Instructor : Jenny Wu
Partner : Oliver Hu
The 3A design studio is tackling the issue of affordable housing in California by asking students to design an affordable housing complex. With the current housing crisis, it is essential to address this issue creatively and critically. Each instructor provides a specific site in LA, and students are required to research and understand the context of the site before proposing their solution.
In Jenny’s studio, the project focuses on a 140-unit affordable housing project in Chinatown, Los Angeles, covering 95,000 square feet. The students approach the project through three scales: the dwelling unit, cluster of units, and the overall massing. This iterative process involves moving between these scales simultaneously, with one scale of study influencing the other scales.
The students aim to respond to the site context by employing a unitcluster-massing scale strategy. The focus is on designing affordable housing that is both functional and contextually appropriate. The design approach considers the living experience of residents, sustainability, community engagement, and urban context. Through this approach, the students aim to create a housing complex that addresses the urgent need for affordable housing in California while creating a positive impact on the community.
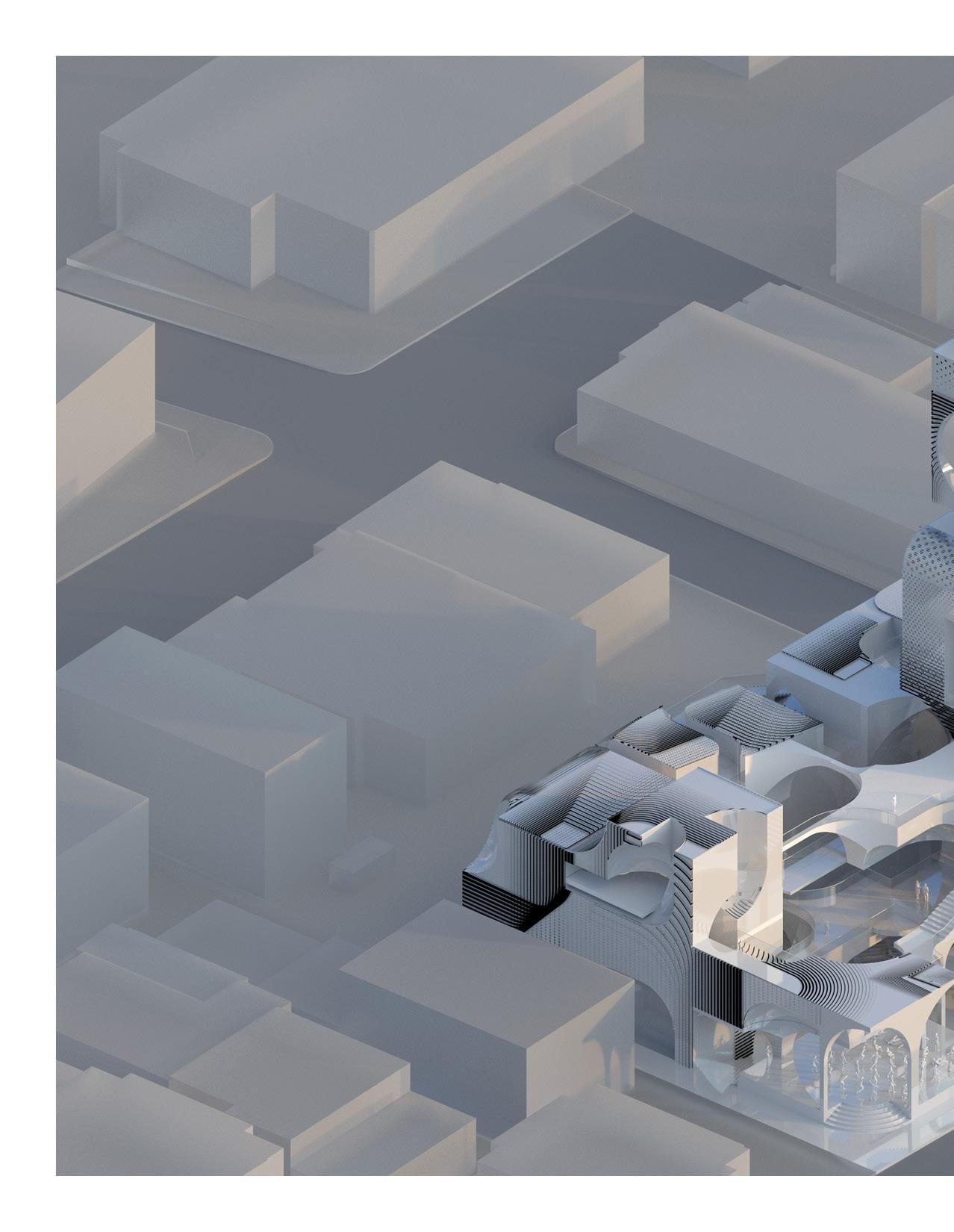
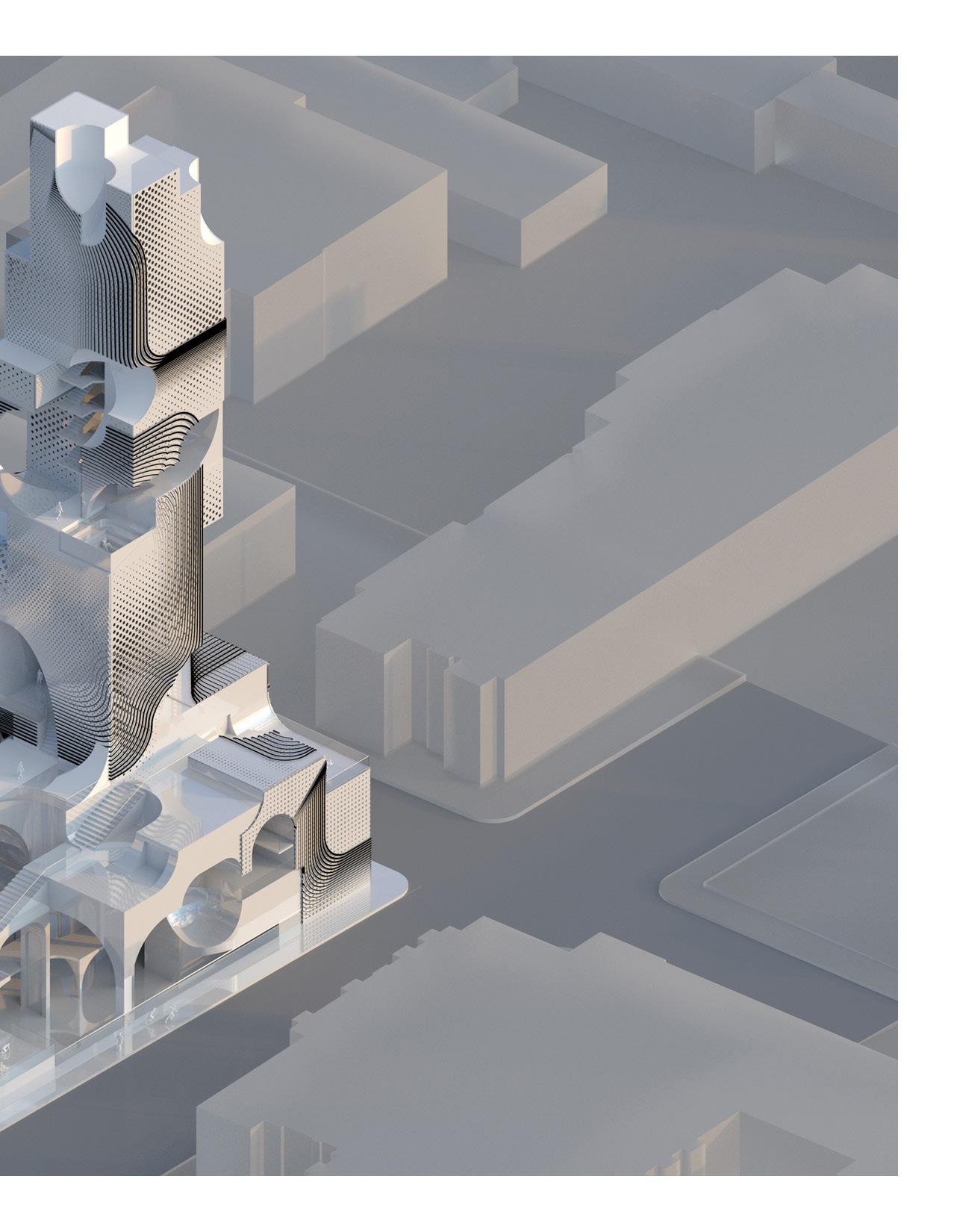

Chinatown features a mix of low- to mid-scale residential areas and commercial services, with architecture blending mid-century buildings and traditional elements like complex rooflines, flared eaves, and carved brackets. The residential area includes multi-family units, townhomes, garden courts, apartments, and singlefamily homes. Building heights range from one-story homes to multi-family mid-rise buildings, creating a varied urban form.
The streets of Chinatown are vibrant, especially along North Hill Street, North Broadway, and North Alameda Street, which are key cultural and commercial hubs. The lively street vendors add excitement and energy to the area. Our design team recognizes the importance of these street-level activities and aims to integrate them into the site, fostering greater interaction between residents and the local community.
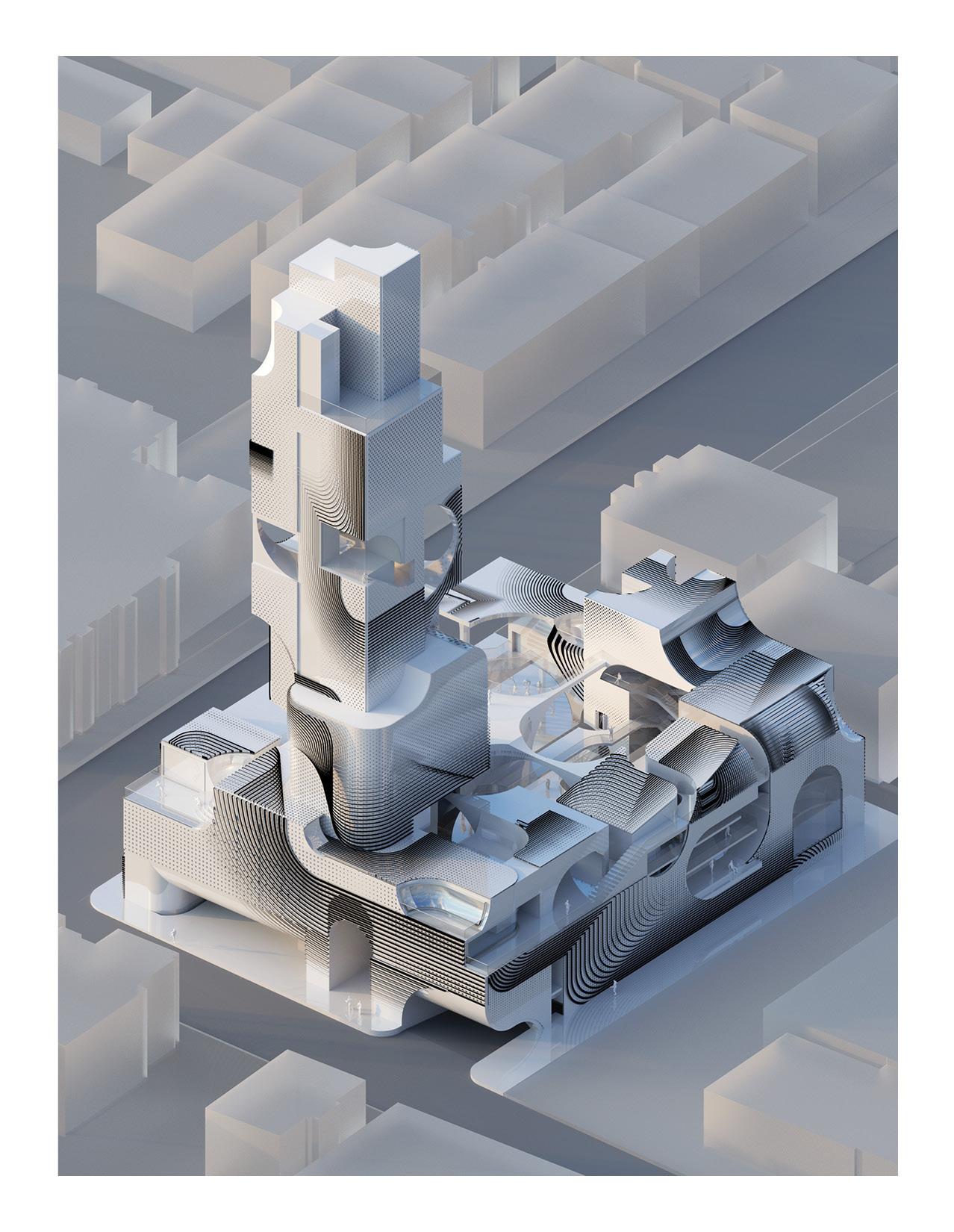
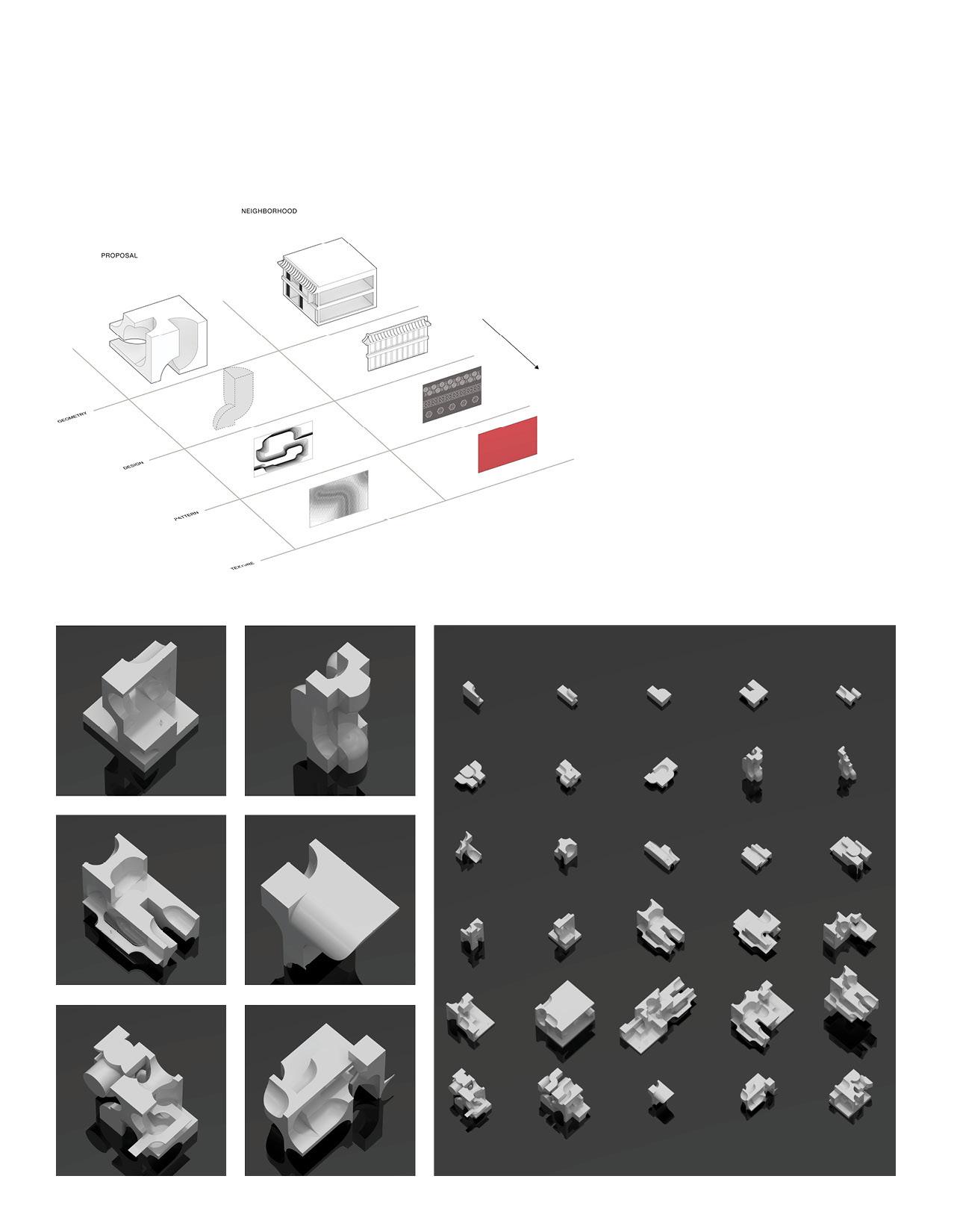
This project began with a base unit of 23’x23’x60’, integrating half-arch subtractions to create dynamic negative spaces. These subtractions allowed us to experiment with form, generating a variety of unit iterations that interact in different configurations. By clustering these units, we studied their impact on human scale, neighborhood integration, and overall massing. The process emphasized the spatial and functional potential of negative spaces, transforming them into balconies, communal areas, and circulation zones that enhance livability. Additionally, we examined the balance between tight and loose-fit clusters, creating a mix of private and public spaces that foster a sense of community while maintaining individual privacy.
Through this iterative methodology, we explored how modular units could shape diverse architectural compositions. The resulting massing variations offer a spectrum of densities, from compact, enclosed formations to more open, dispersed layouts that encourage social interaction. This approach ensures adaptability in response to site-specific constraints and user needs, ultimately generating a housing solution that is both aesthetically compelling and functionally responsive to the urban fabric of Chinatown.
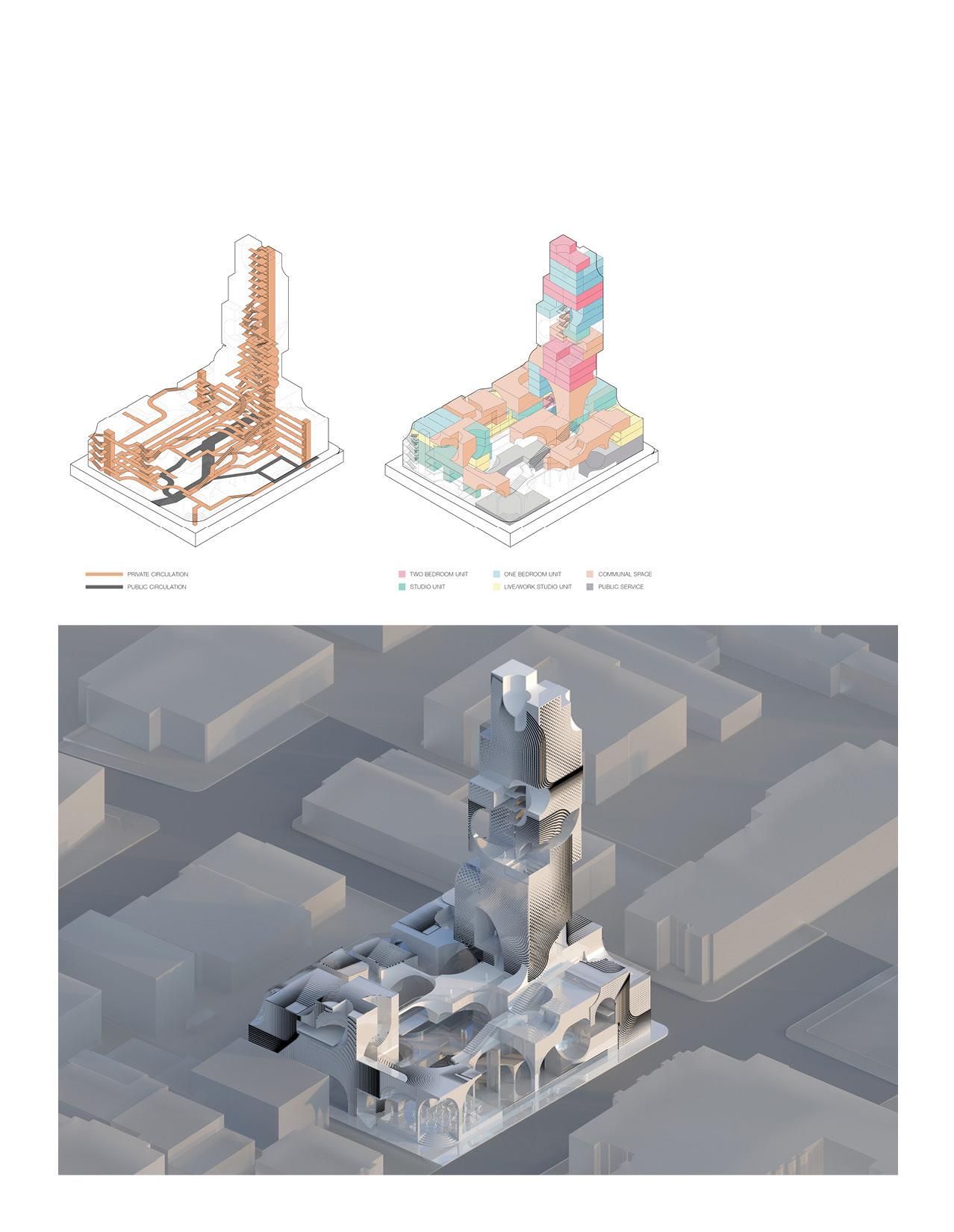
The unit aggregation forms a dynamic and interconnected housing complex. The circulation diagram distinguishes between private and public pathways, ensuring smooth movement across different spaces while maintaining privacy for residents. By layering circulation routes, the design fosters both efficient access and opportunities for interaction, creating a multi-tiered urban experience.
The program diagram organizes units into live-work, medical, co-living, and public service spaces, allowing for a diverse and adaptable environment. Through the strategic use of negative space, arches, and volumetric subtractions, the design generates unique spatial conditions that balance openness and density. This method of aggregation results in a rich interplay of solid and void, enhancing the urban fabric of Chinatown with a dynamic and functional architectural approach.
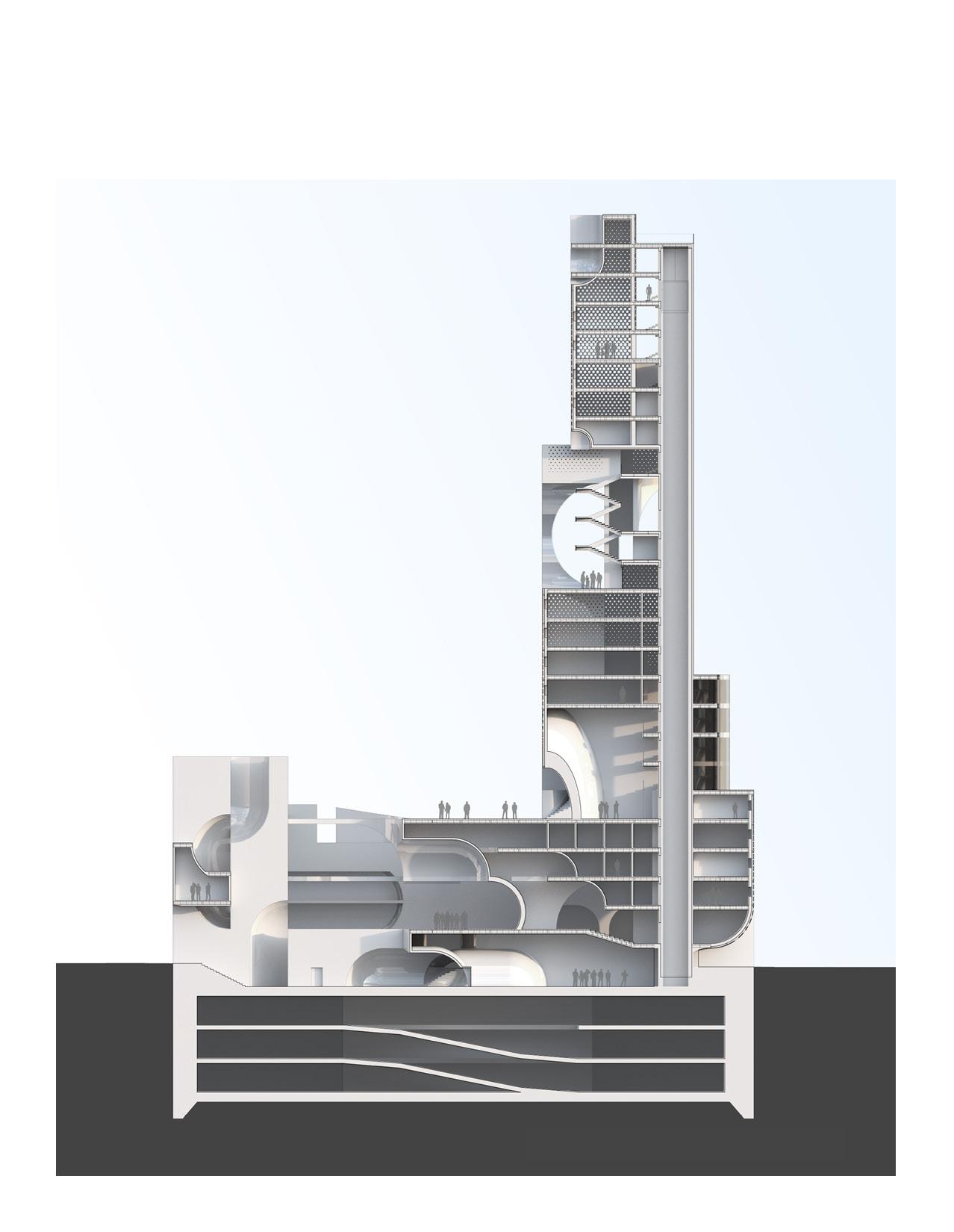
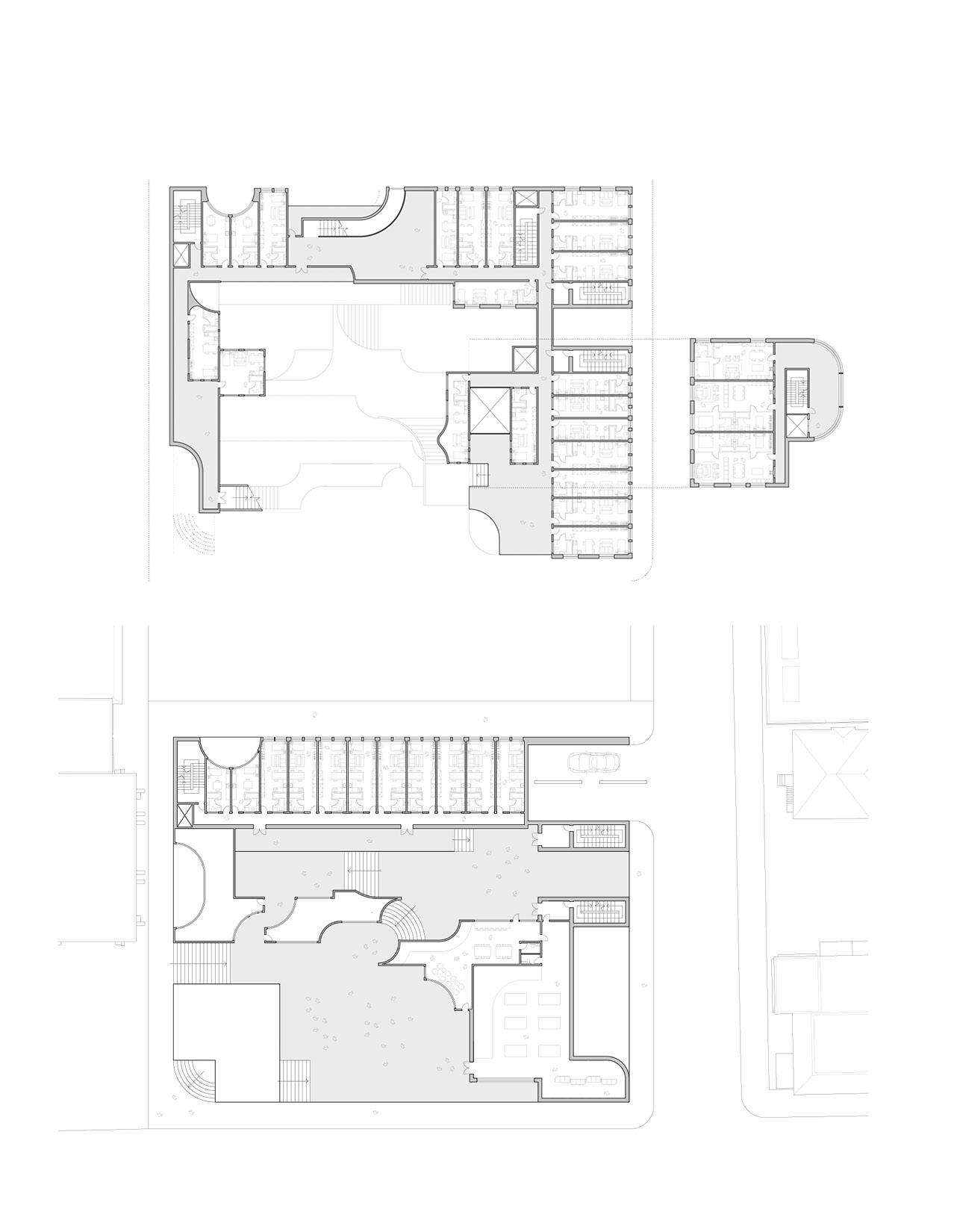
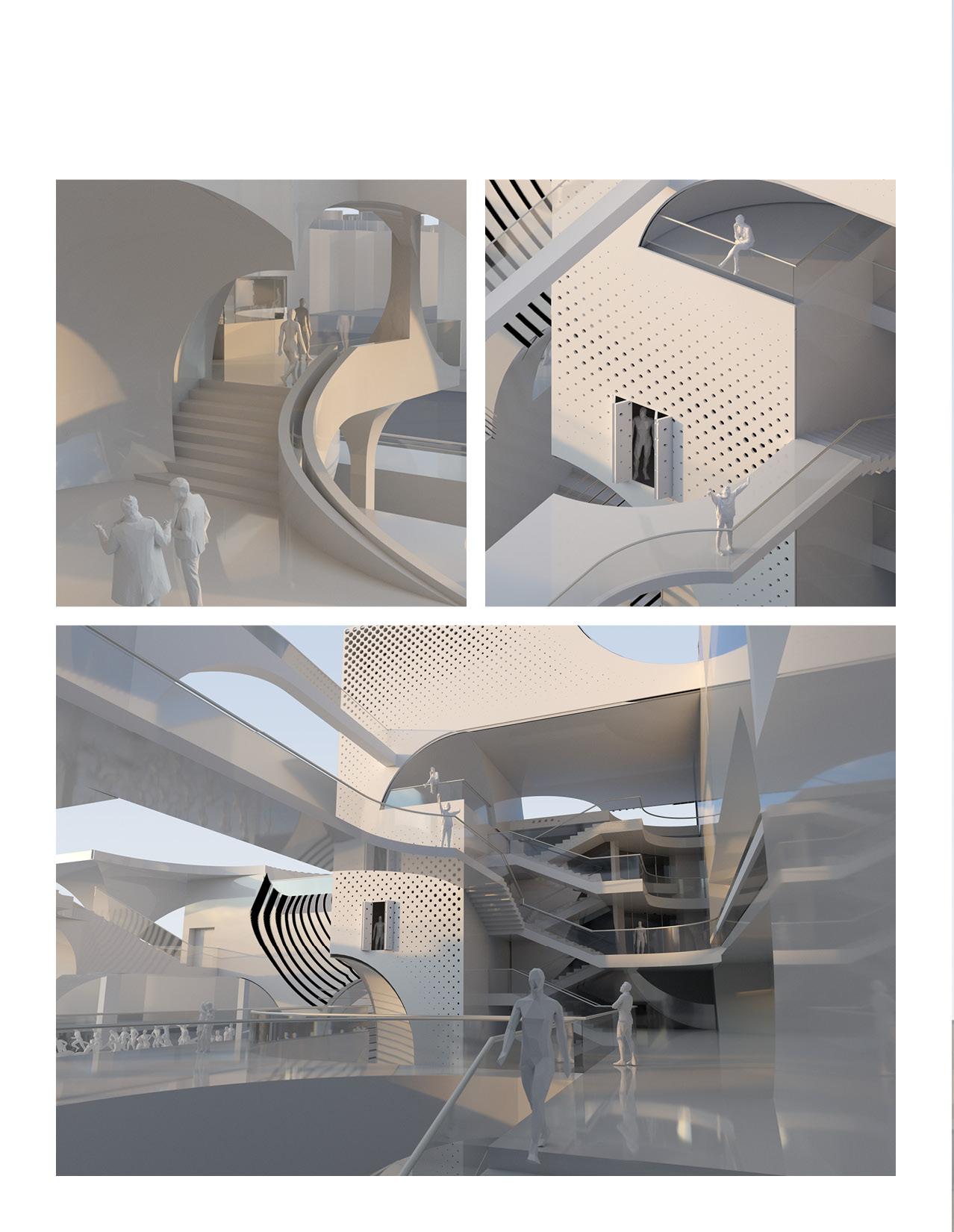
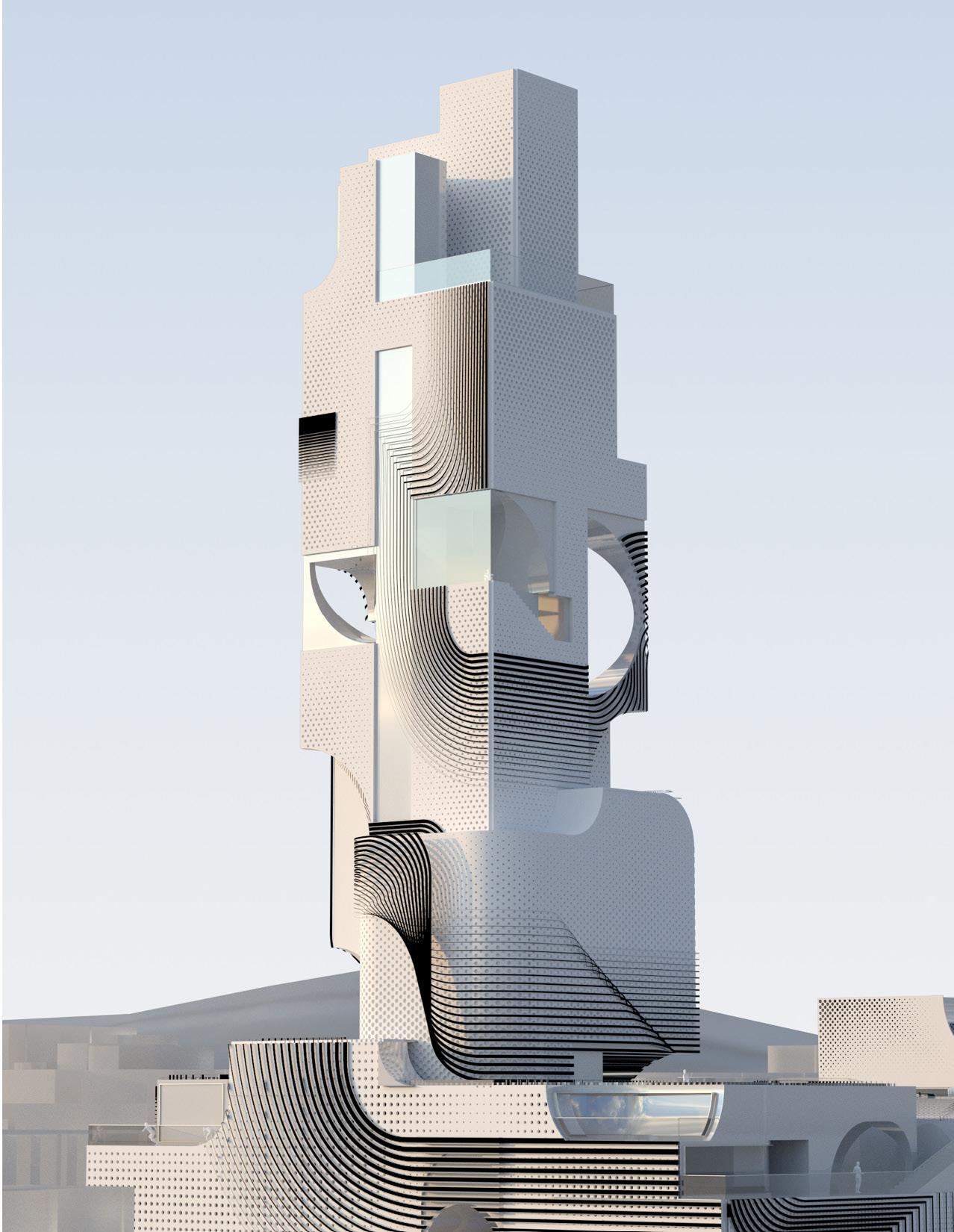
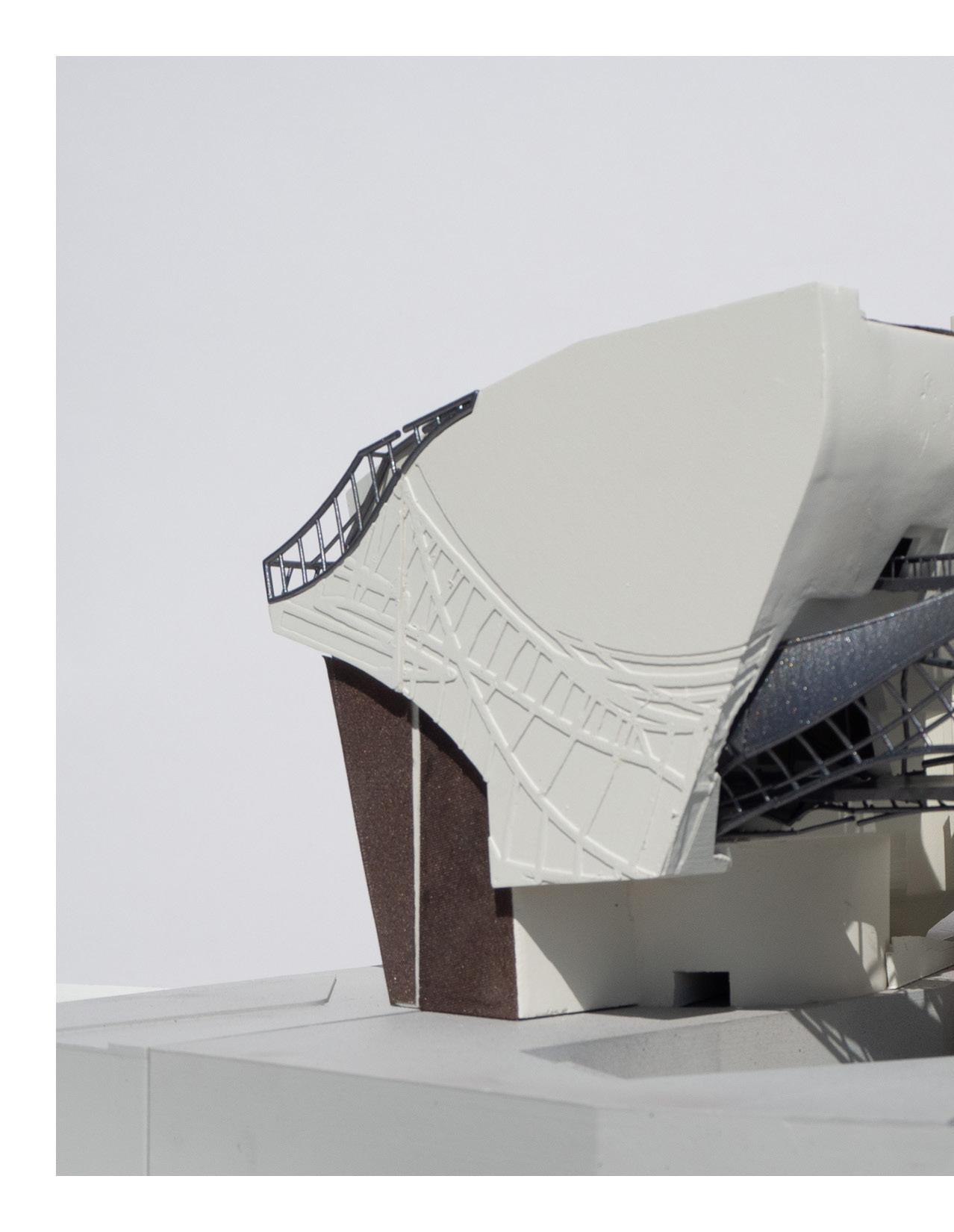
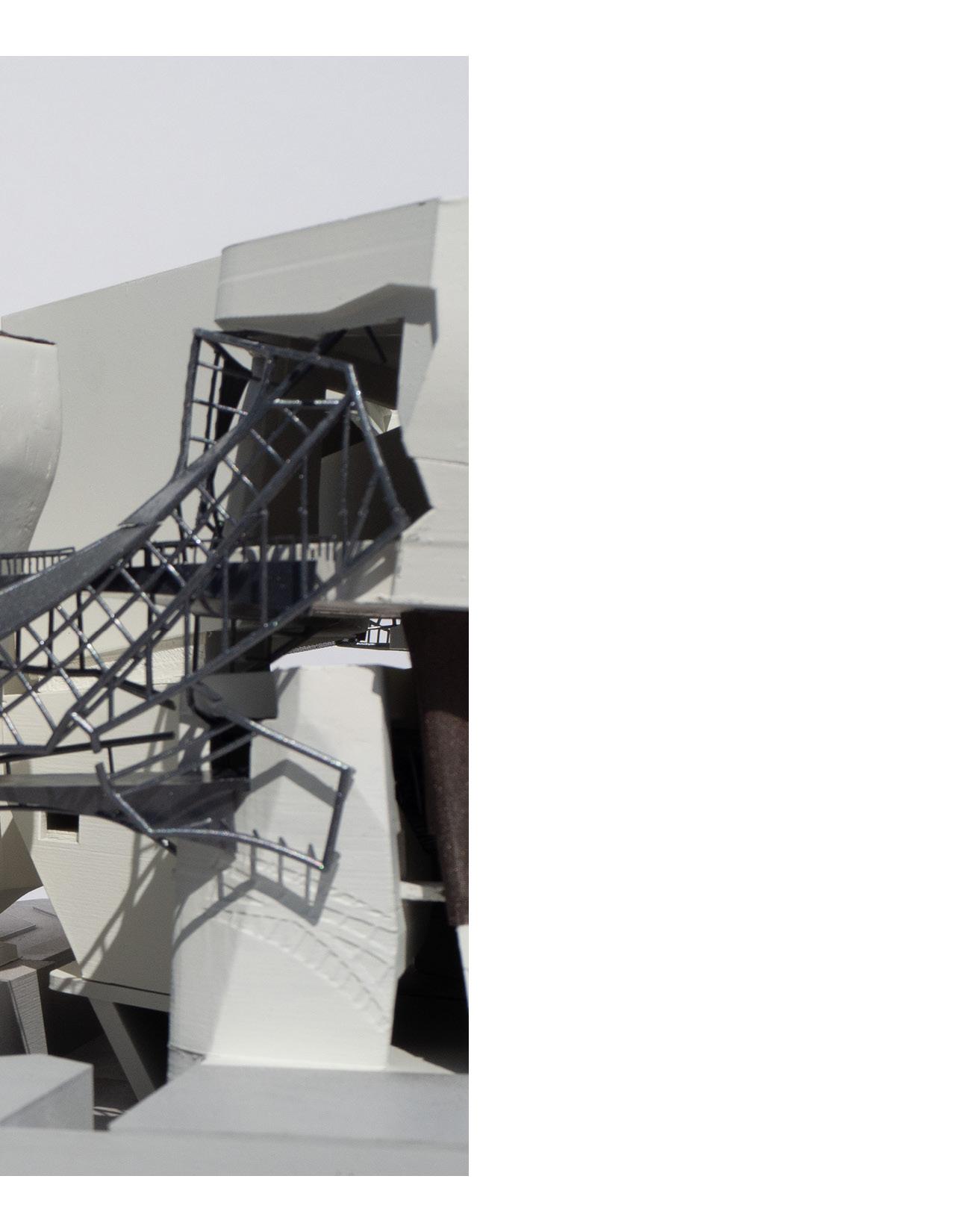
Studio : 4B Vertical Studio
Term : Spring 2023
Instructor : Dwayne Oyler
Partner : Zamen Lin
For this project, teams will create a proposal for an Exhibition Space situated within the Los Angeles International Airport (LAX). To achieve this, students will research and analyze the plans for the new people mover currently being built, which connects Tom Bradley International Terminal to remote parking lots and the metro line. Based on the findings, teams will then select a site that can best engage travelers as they move in and out of the airport.
The Exhibition Space proposals will include buildings that incorporate train stations, exhibition halls with multiple galleries, vehicular parking, infrastructure, and retail programming. Teams must also consider the connections required from the various terminals on the site, creating a seamless connection between the Exhibition Spaces and movement on the site. Ultimately, the goal is to generate architectural proposals that are born out of the dynamic vitality of the site.
This studio explores alternative configurations of circulation spaces and spatial experiences in architecture by studying the intricate circulation patterns found in Marble Run sculptures. In a typical Marble Run, multiple marbles move simultaneously without colliding, thanks to devices that either pause or redirect the marbles through switches. The aim is to understand how these devices shape the movement and interaction of objects within a space.
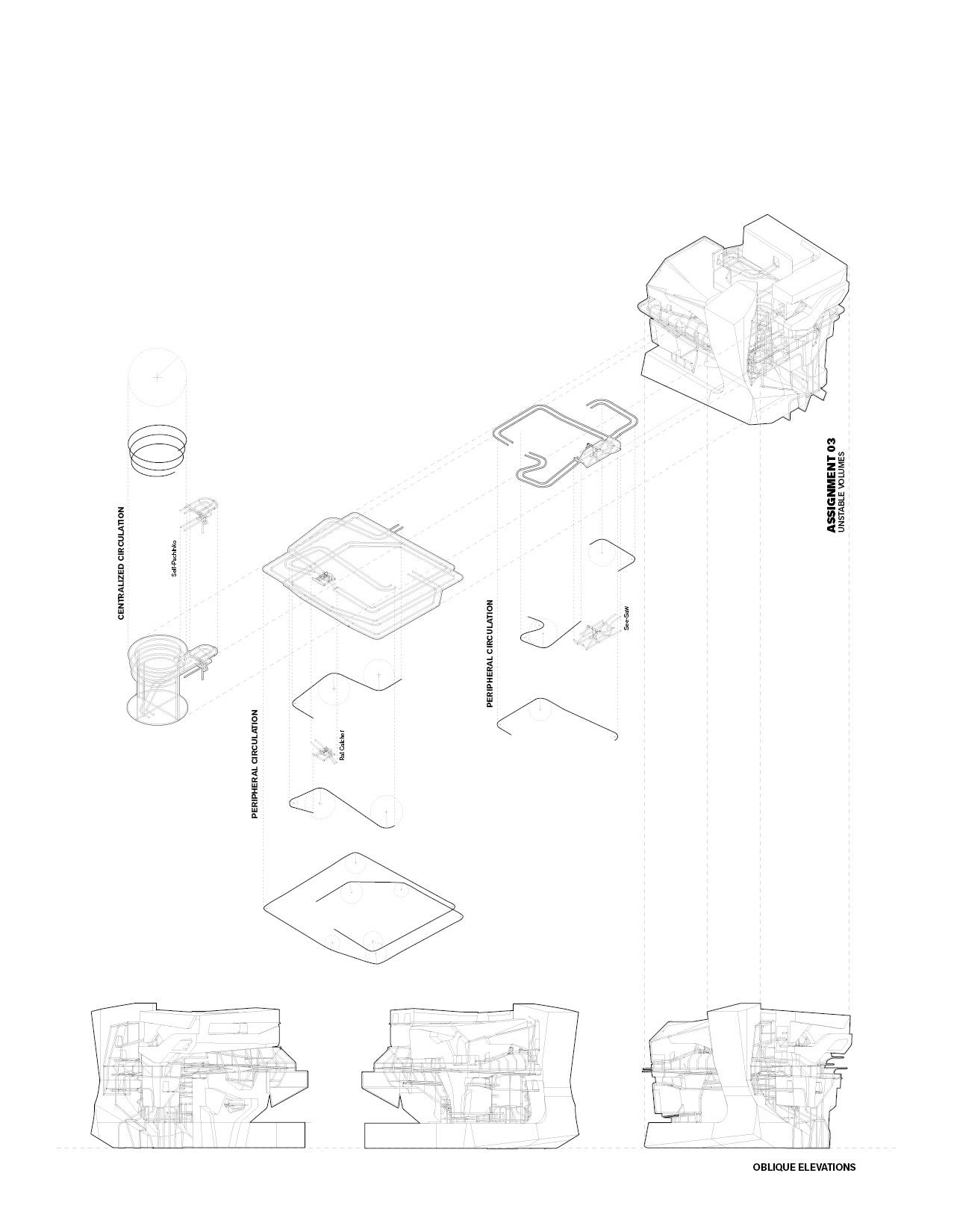
The first exercise focuses on crafting these devices through welding, which serve as the foundation for understanding how to manipulate circulation within a space. Following this, volumes are added to encapsulate the circulation, resulting in the design of a Marble Run Sculpture. The final outcome is a spatial exploration that incorporates both the mechanical and architectural aspects of circulation, challenging traditional methods of designing movement within a built environment.
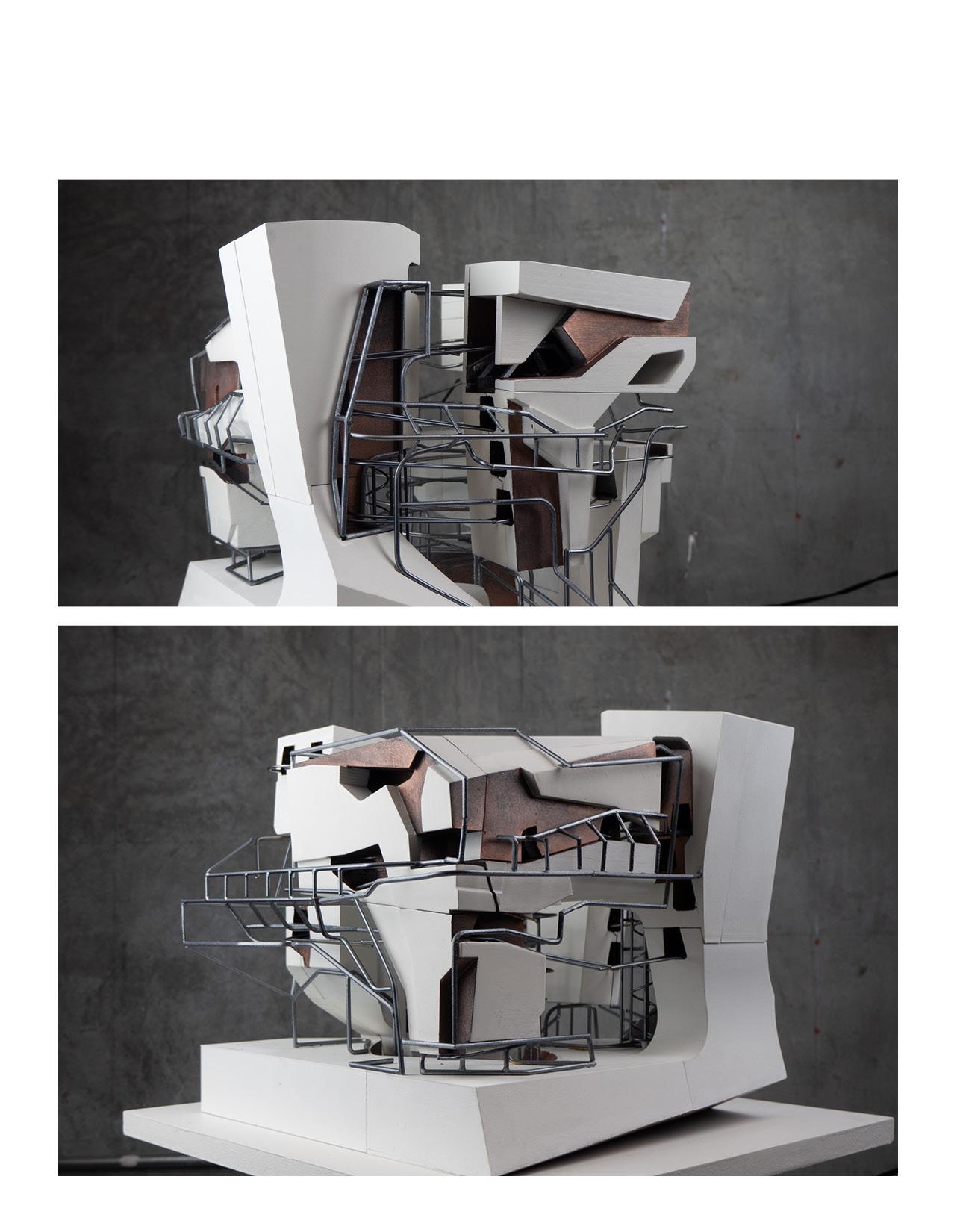
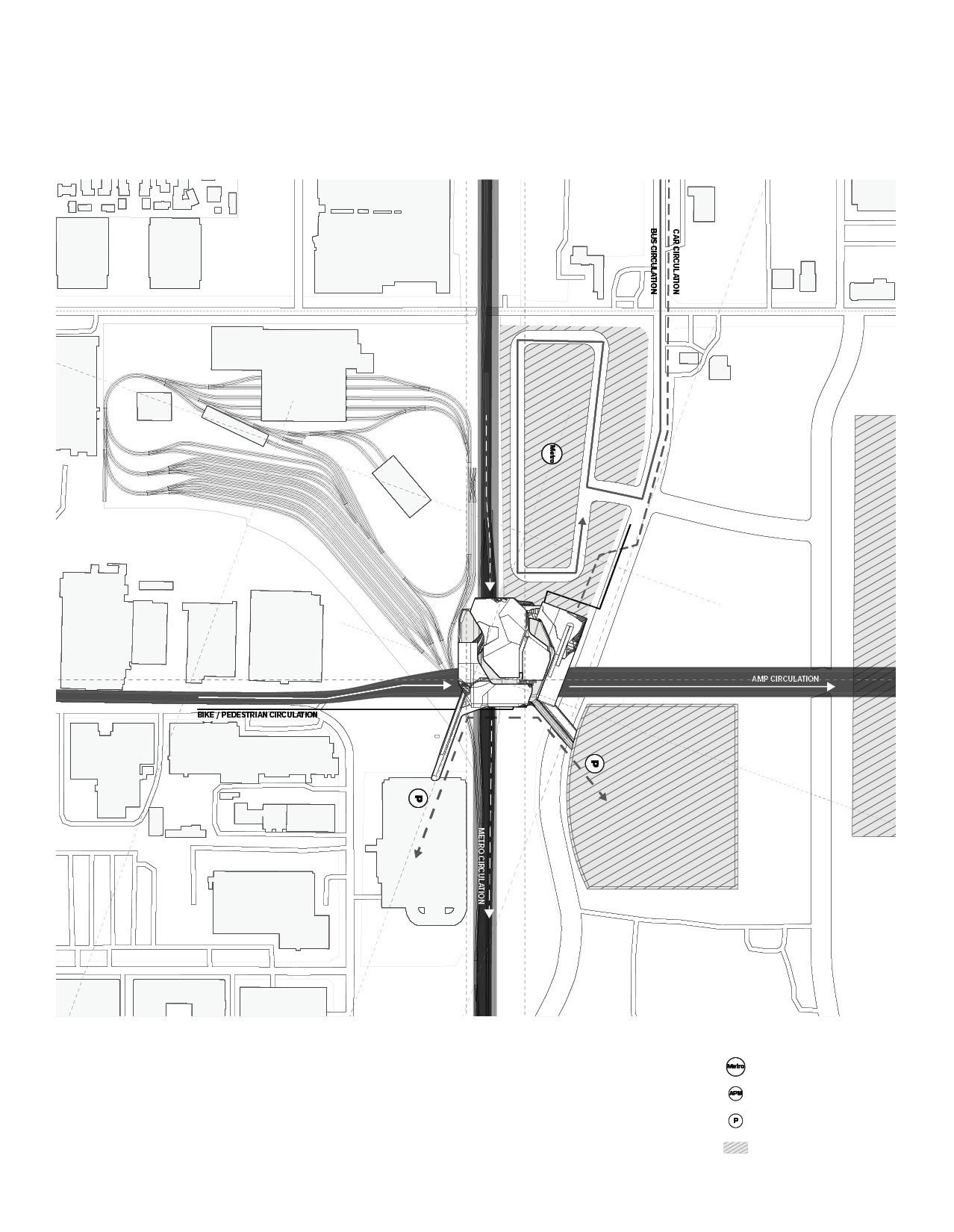
The site is a junction for multiple modes of transportation, including the LAX Automated People Mover, a bus terminal, a metro train station, and bicycle stations, dynamically incorporating the varying speeds and movements of people, cars, bicycles, and monorails into its design. To the south, across the metro railroad, there are two parking structures.
By placing an Exhibition Hall on this site, the project aims to efficiently interconnect the various transportation circulations while also serving as a gateway to Los Angeles, extending the functions of LAX Airport.
TOP : Section of Physical Model - 1/16”=1’-0”
BOTTOM : Physical Model - 1/16”=1’-0”
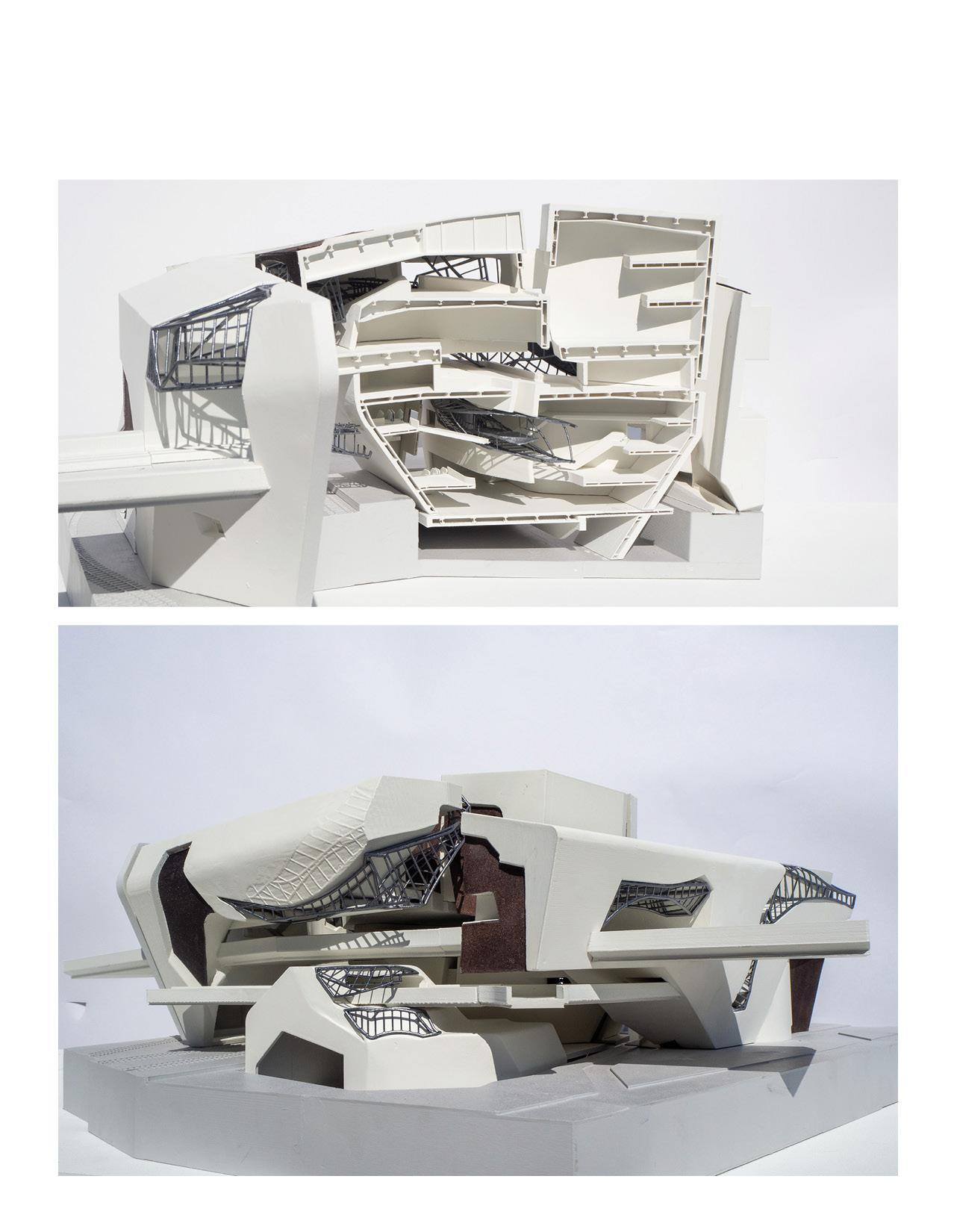
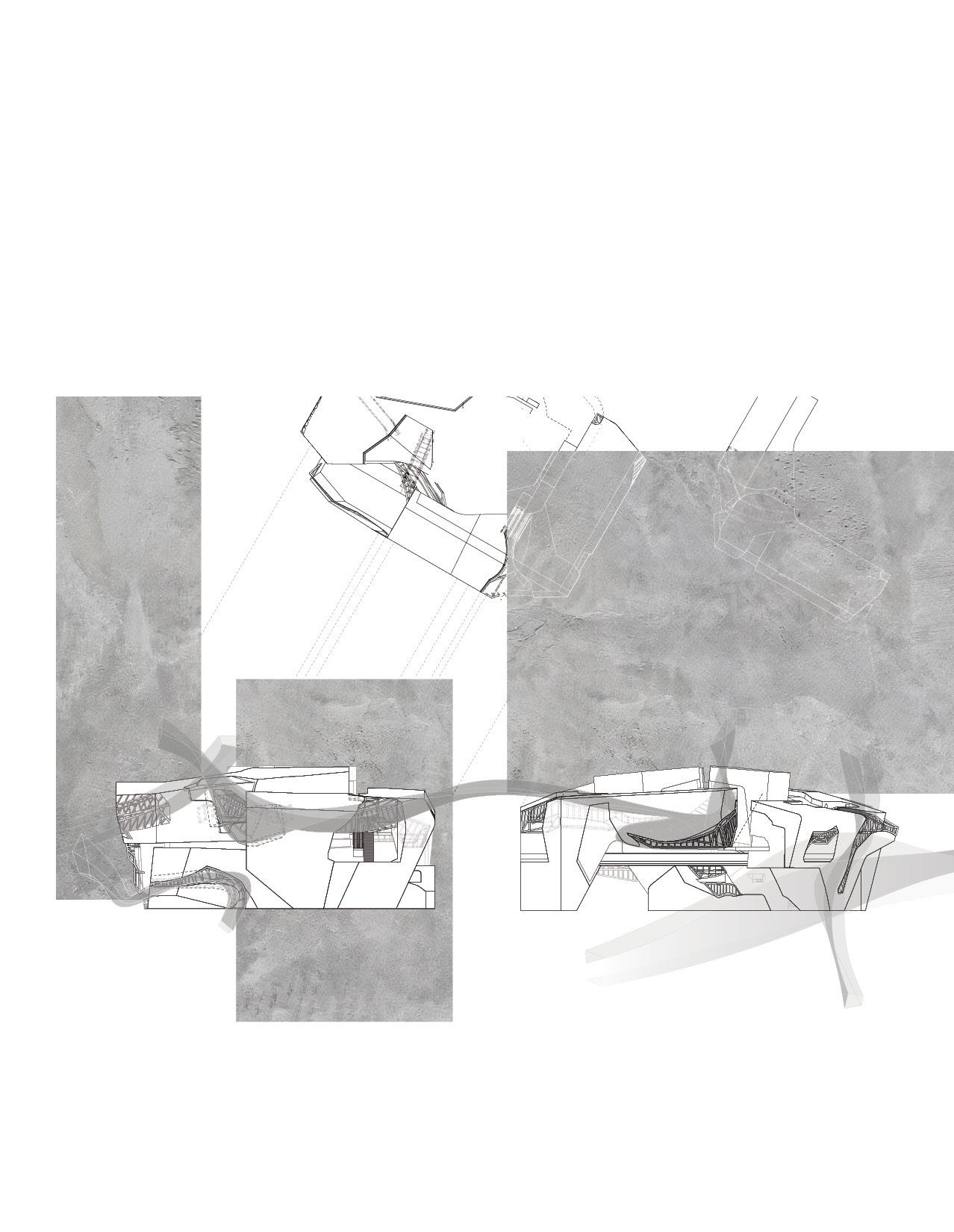

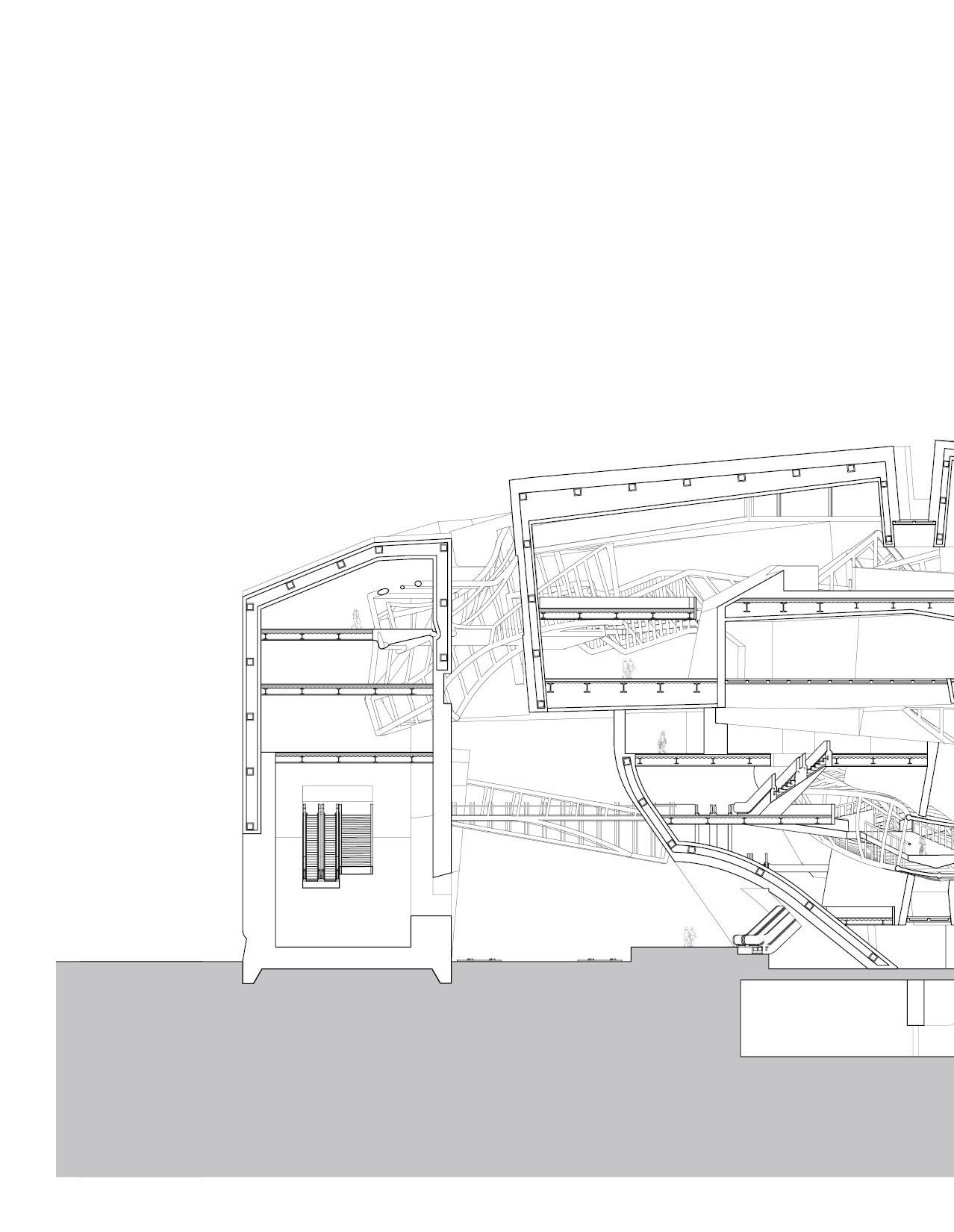
Building on our exploration of the relationship between Line, Surface, and Volume during the Marble Run phase, our group investigated how these elements could inform the design of circulation within a Transportation Hub and Exhibition Hall.
The inlay frames, derived from this exploration, establish an implied connectivity across various circulations. These frames integrate seamlessly into both the exterior and interior spaces, creating dynamic spatial experiences for visitors. Extending across all four facades and interior spaces, the frames also serve as structural elements, supporting and enhancing the dynamic flow of movement throughout the building.
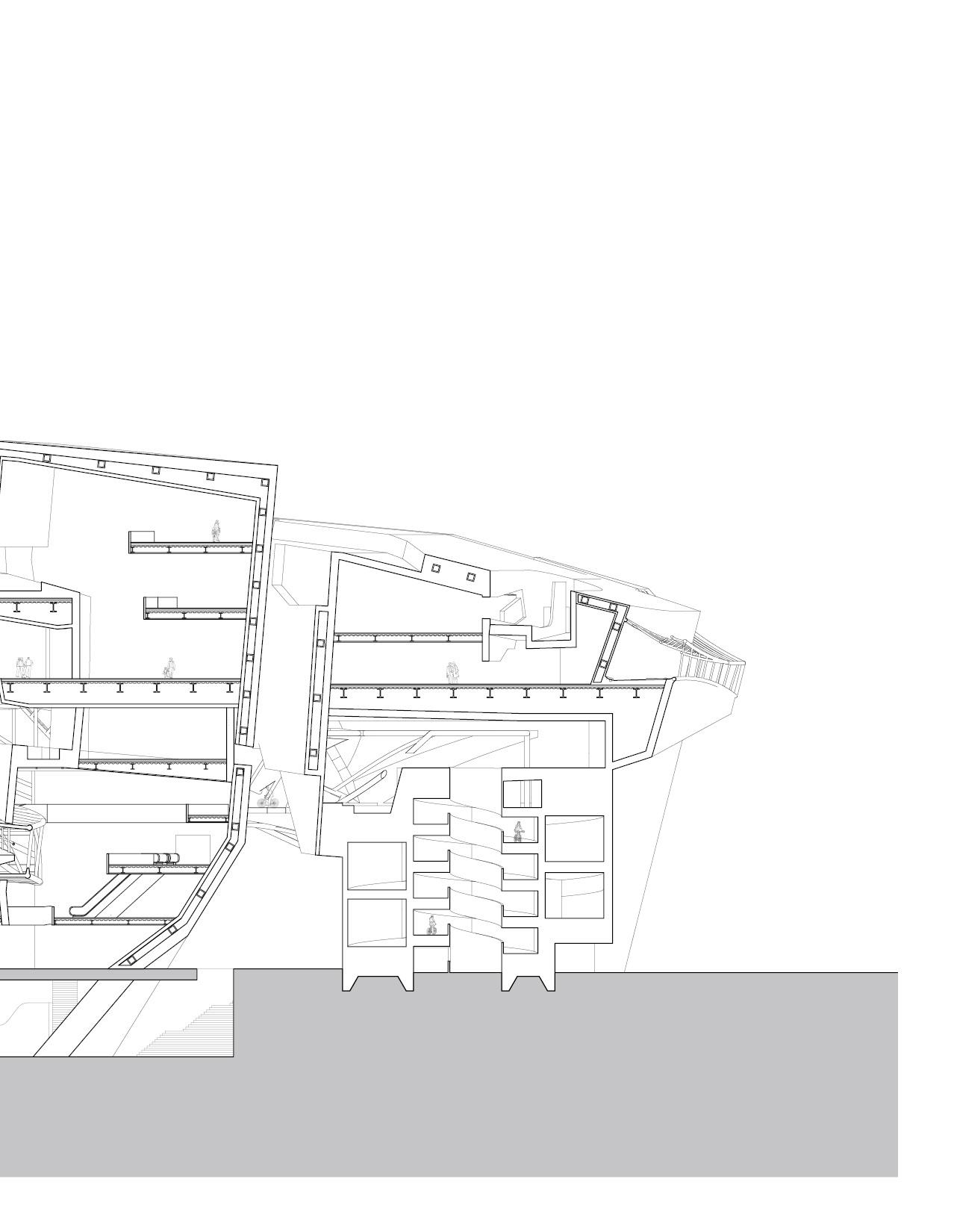
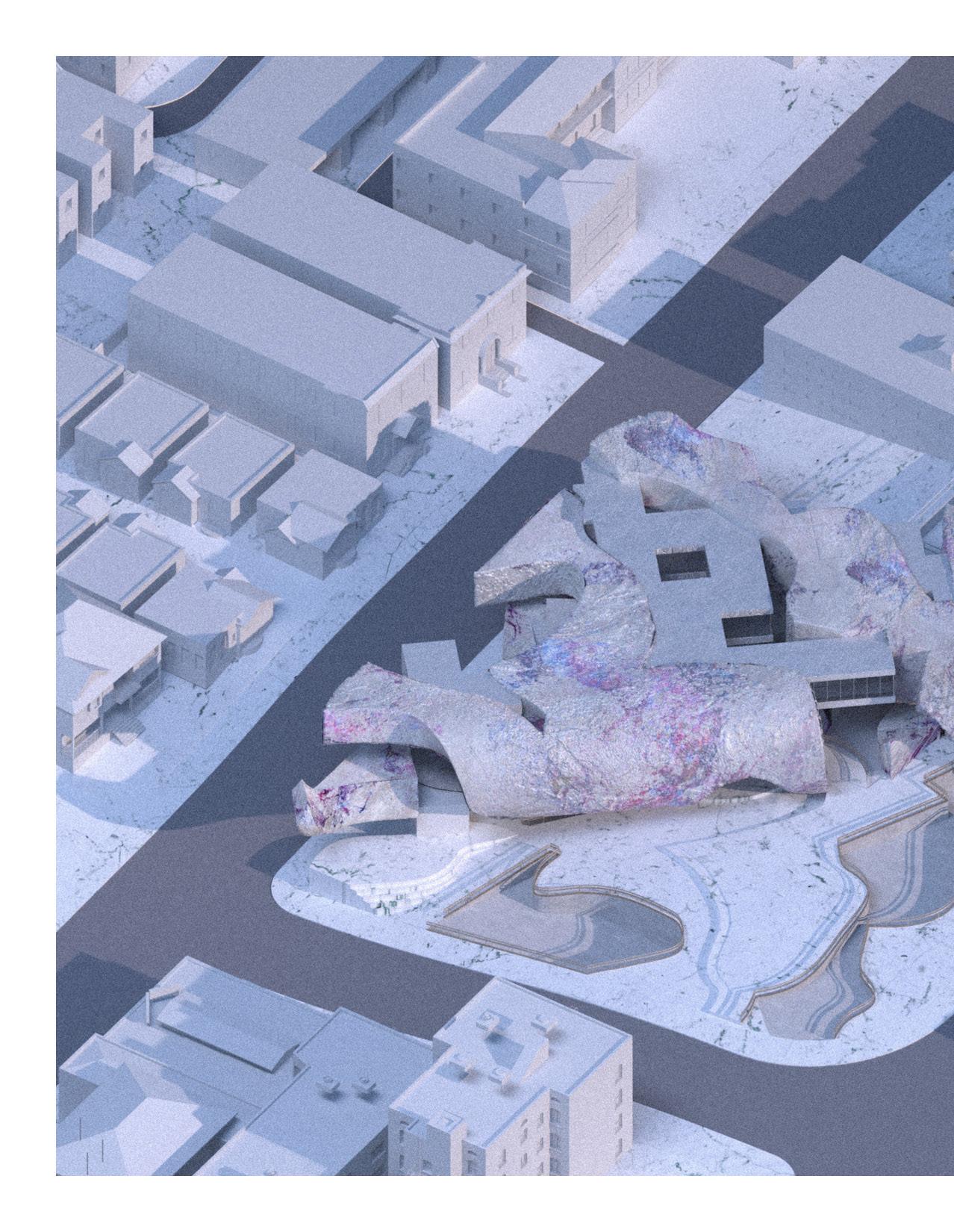
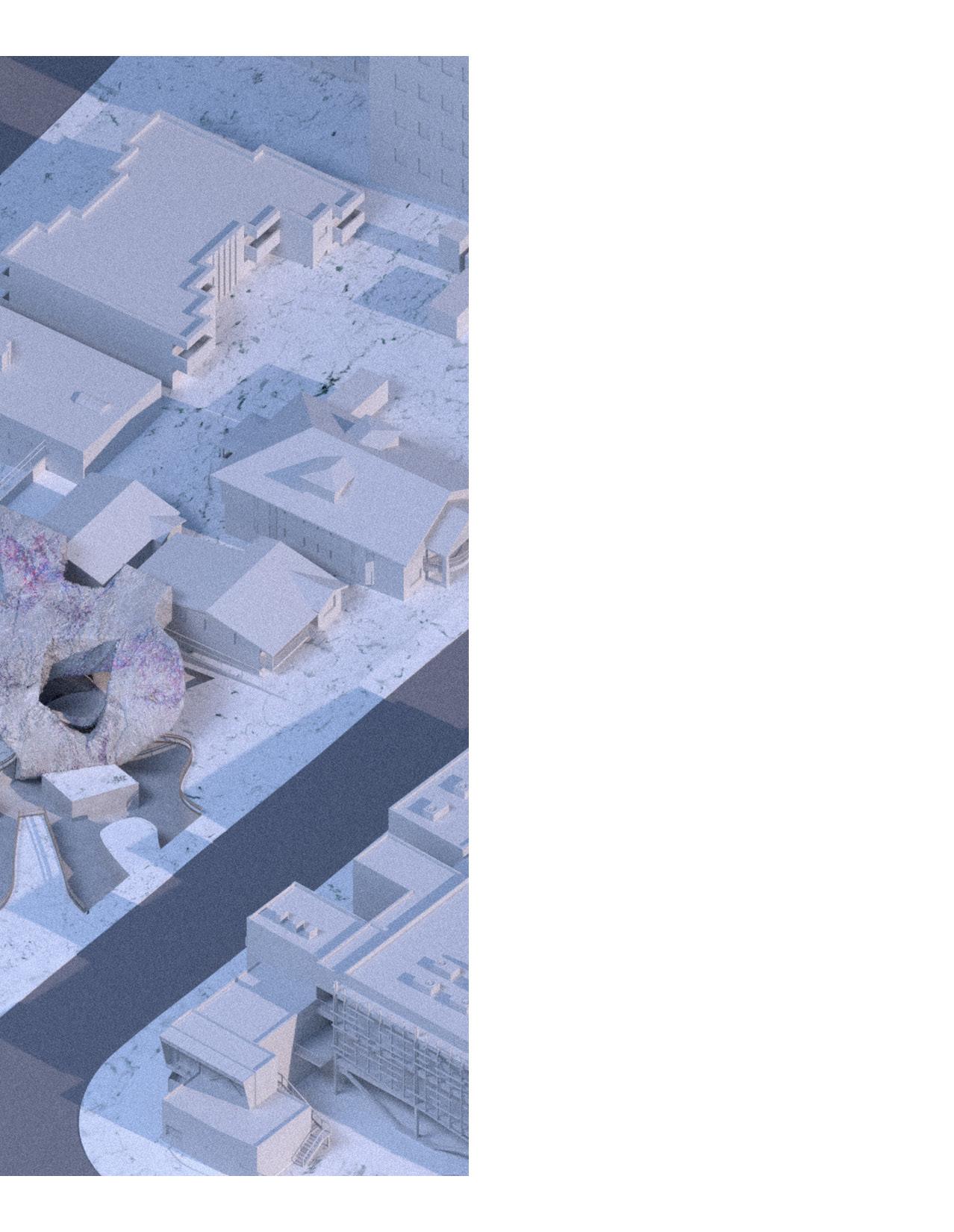
Studio : 3B STUDIO
Term : Spring 2022
Instructor : Peter Trummer
The studio focuses on designing an urban arts education campus for the Ghetto Film School (GFS), an organization founded in 2000 in New York City to nurture emerging filmmakers. GFS has expanded its presence to Los Angeles and London, making it a key player in film education across diverse urban environments.
The proposed site for the new GFS campus is a large, gently sloping lot near 6th Avenue, in a neighborhood adjacent to MacArthur Park. As a contrast to the previous semester’s focus on dense housing projects, this studio emphasizes a more open, horizontally oriented collection of architectural elements. Students will explore the dynamic interplay between interior and exterior spaces, private and public realms, and the relationship between buildings and the ground they occupy.
Early in the semester, students will engage in precedent analysis to explore strategies for organizing an ensemble of buildings along a slope. This analysis will focus on calibrating elements such as scale, topography, spatial sequencing, geometry, and tectonics. These foundational studies will guide the development of the campus, ensuring a thoughtful relationship between the site’s natural conditions and the architectural interventions.
The program includes screening rooms, classrooms, soundstages, administrative spaces, and informal gathering areas, all of which will be studied spatially and volumetrically. Students will be challenged to create a cohesive environment that supports GFS’s mission of fostering the next generation of filmmakers while addressing the complexities of the site and program. This design approach invites a fresh exploration of educational environments in urban settings.
反 | Figure - Ground
The studio considers the site strategy by using a Turing pattern. One of the patterns is applied to produce a simple figure-ground condition.
捲 | Rolling Up
I set an axis diagonally on the site and roll up its figure part. This process produces alternative relationship between architecture and landscape.
割 | Subdivide
I subdivide the Turing pattern with another grid Turing pattern. Two different areas produced by them contain contrasting film school programs.
奇 | Deformation
The deformation process allows for the covered plaza to have urban activities. They are inserted in between urbanity and landscape area.
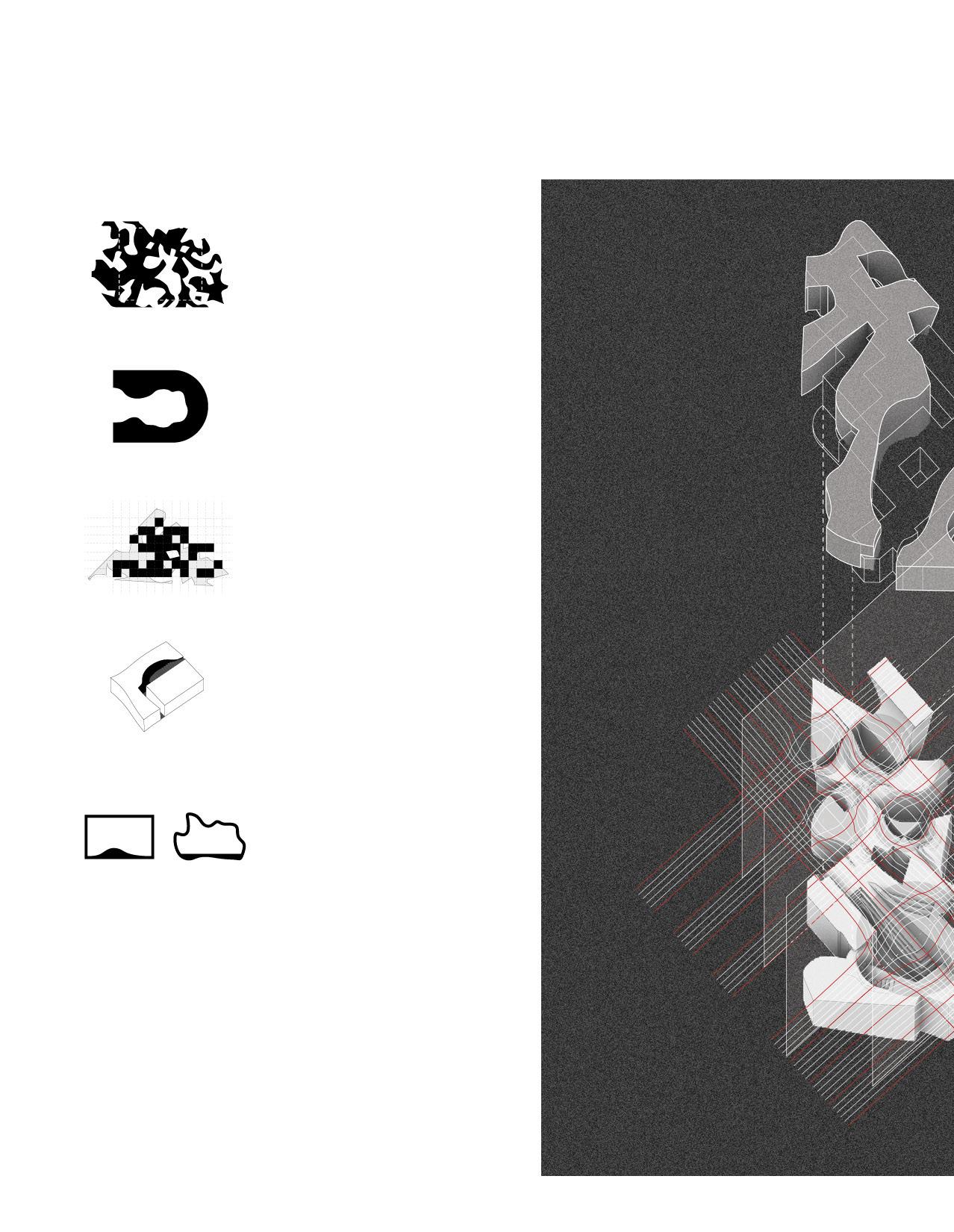
転 | Inverted Interior Condition
The boxy volumes have organic shaped floor and stairs, and the deformed volumes have flattend floor with a typical urban funiture.
Bending this building is a result of five unique design manipulations, which include Figure and Ground, Rolling up the ground, Subdividing with a grid pattern, Deformation, and Inverted Interior elements. Each manipulation creates a distinct relationship between the architecture and the surrounding landscape. A diagram on the right demonstrates how these manipulations intersect with the building’s spatial qualities.
Bending this building is a result of five unique design manipulations, which include Figure and Ground, Rolling up the ground, Subdividing with a grid pattern, Deformation, and Inverted Interior elements. Each manipulation creates a distinct relationship between the architecture and the surrounding landscape. A diagram on the right demonstrates how these manipulations intersect with the building’s spatial qualities.
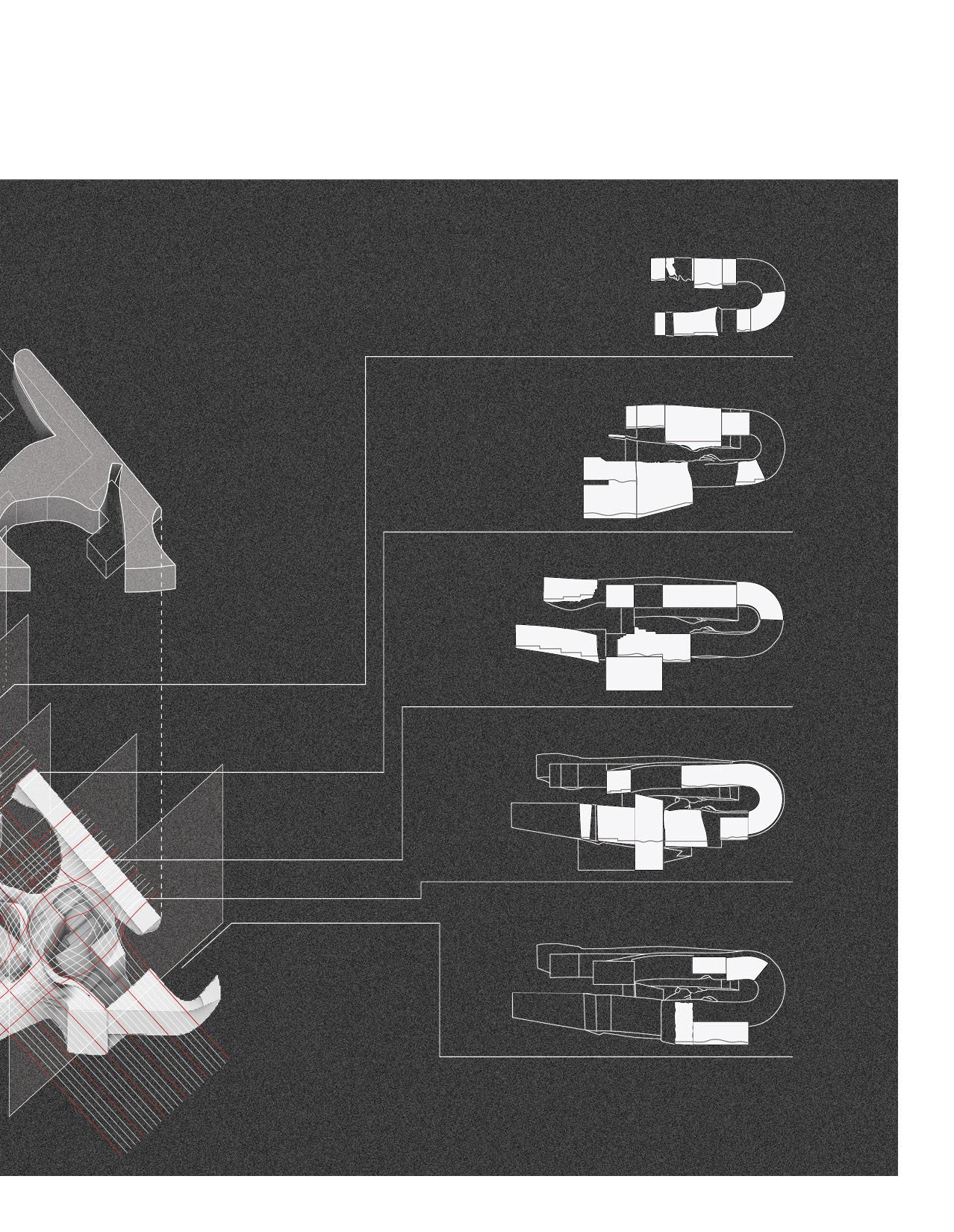
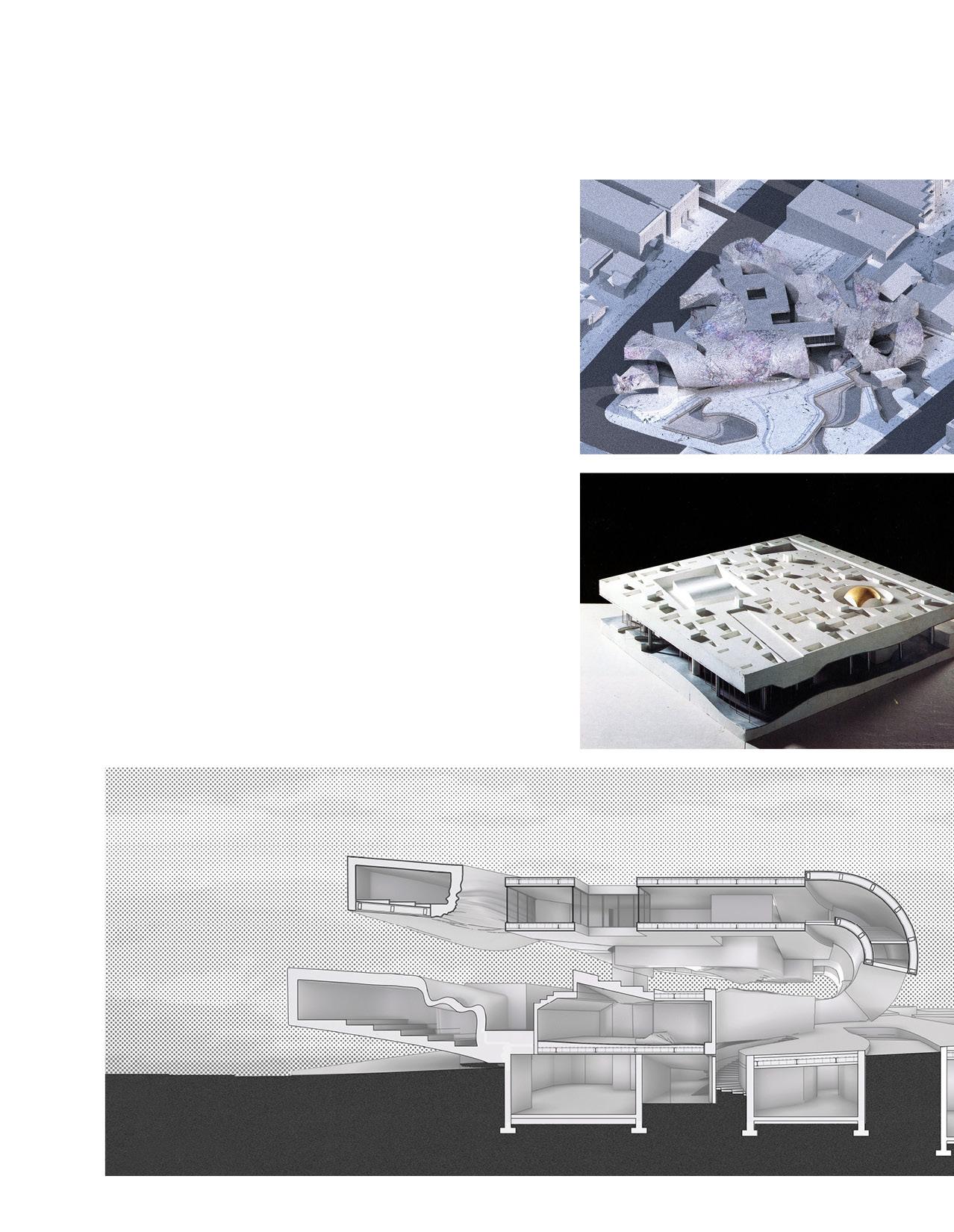
Inspired by OMA’s iconic Agadir Convention Center, this project redefines the relationship between architecture and landscape through an innovative design process that involves rolling up the ground. This technique creates a loose yet dynamic connection between the architectural programs and the surrounding landscape, allowing the building to emerge seamlessly from the terrain. The integration feels as though the structure is a natural extension of the land itself, offering a harmonious blending of nature and architecture.
At the heart of this design lies the covered plaza, a key diagrammatic space that reveals the landscape in its entirety. This core element is designed to highlight the interaction between natural and built environments, creating a space where visitors can experience both in tandem. The design utilizes a series of spatial manipulations, including Figure and Ground relationships, Subdividing with a grid pattern, Deformation, and Inverted Interior elements. These techniques work together to blur the boundaries between architecture and landscape, enhancing the immersive experience for those who explore the space.
By challenging traditional notions of how architecture interacts with its environment, this project presents a fresh approach that not only merges structure and nature but also creates a transformative experience for visitors, inviting them to engage with the space in a new and meaningful way.
The Ghetto Film School project in Los Angeles, like the Agadir Hotel, centers around a covered plaza. However, this plaza is created through the folding of a project’s volume, which shapes the architectural form. The folding integrates indoor and outdoor spaces, emphasizing a fluid connection between the school’s educational environment and the surrounding urban landscape.
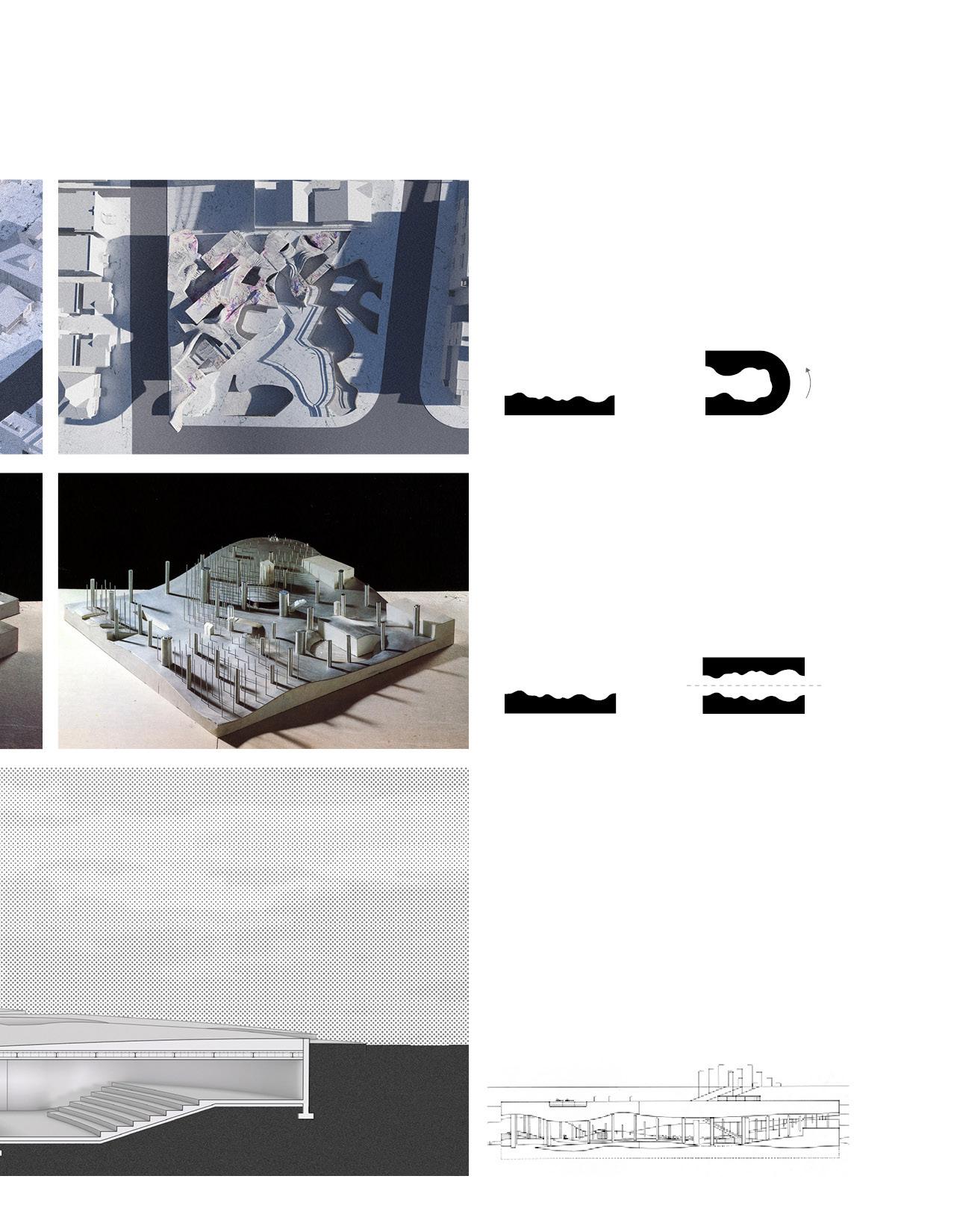
The Agadir project by OMA reimagines a large-scale resort in Morocco, designed with a distinctive grid structure that balances architecture and landscape. The project’s central focus is a covered plaza, blending public space with the surrounding environment. Its geometric design manipulates the landscape, creating a harmonious relationship between the natural surroundings and the built form.
Bending Section Enveloping Landscape
This section of the building design showcases the intricate relationship between architecture and landscape, achieved through various design manipulations on both macro and micro scales. These manipulations create a multifaceted spatial experience that seamlessly integrates the building with its surroundings. Students can expect to be immersed in both the architectural and natural elements of the space.
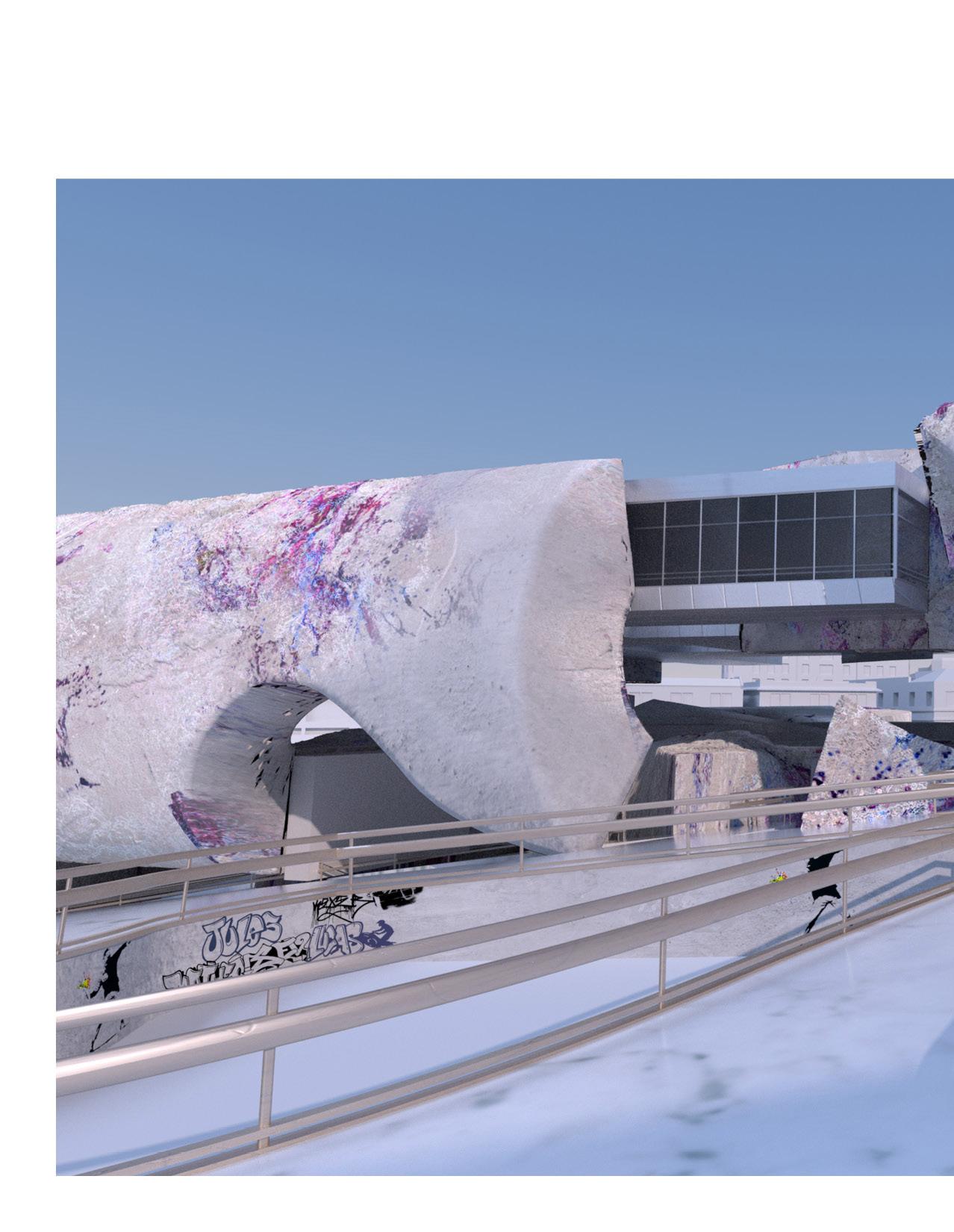
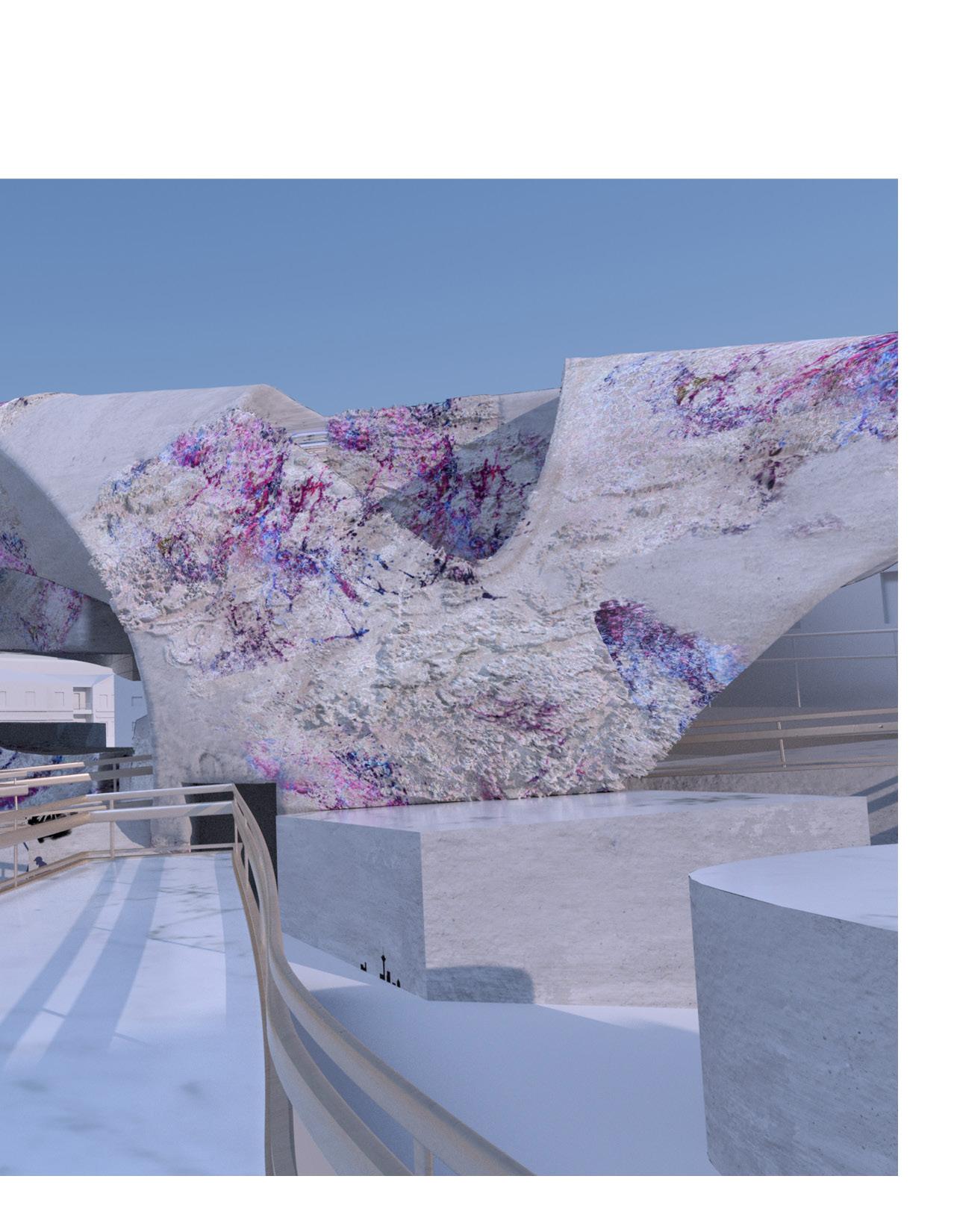
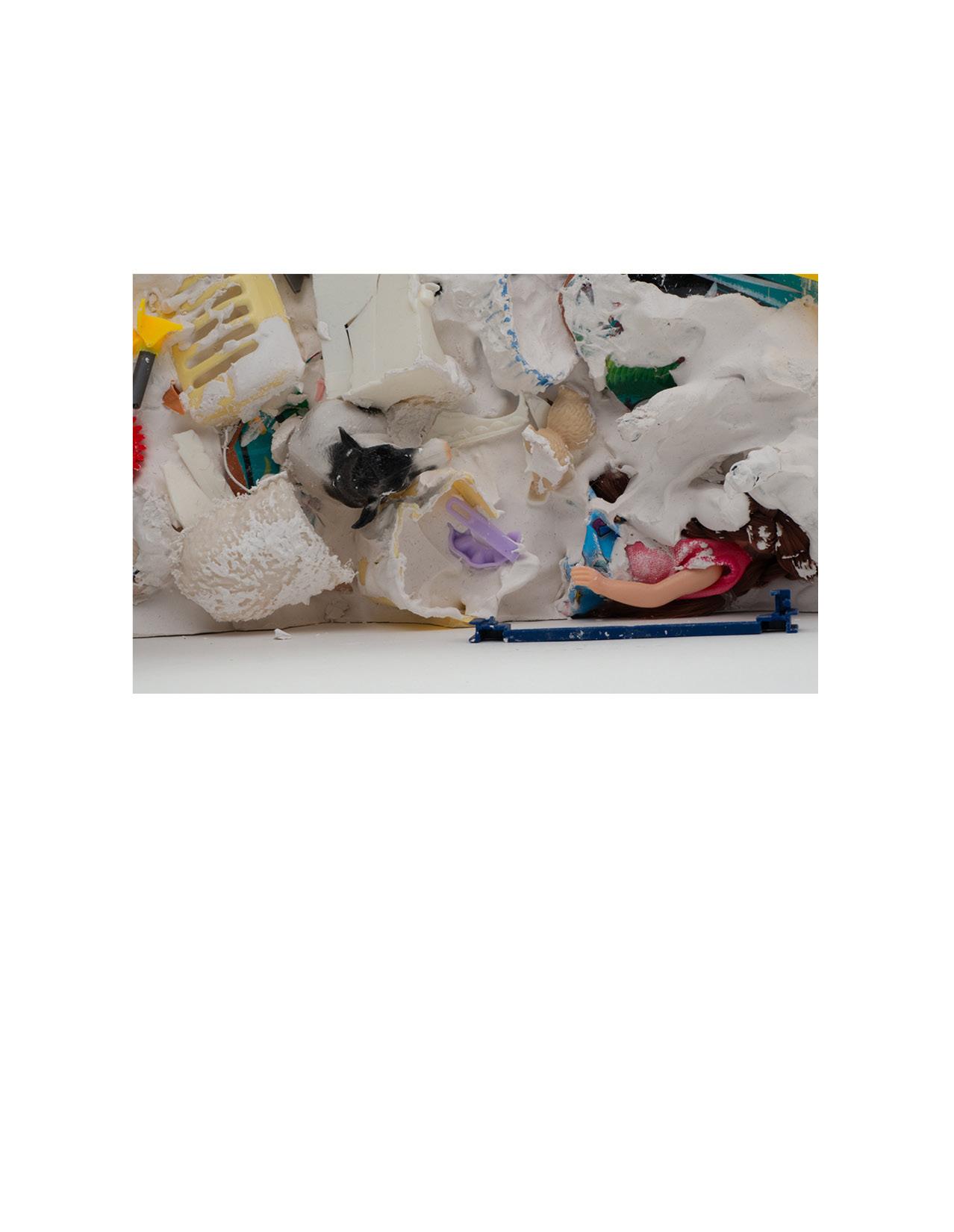
Instructor : David Ruy
This project presents an aesthetic counterproposal to conventional “green-washed” landscapes by exploring how everyday trash can be integrated into urban environments. Drawing inspiration from Kelly Jazvac’s Plasticglomerate and OMA’s “dirty realism,” the project reimagines the LA River as a transformative site where discarded toys, plastic refuse, and other waste materials are repurposed to form a new visual narrative. Rather than offering a superficial version of sustainability, this project critiques the oversimplification of environmentalism by emphasizing the often-overlooked detritus that modern cities produce— waste that typically remains hidden from view or ignored.
At the core of the project lies a unique process: an AI model was trained using trash and broken toys as the primary inputs to generate new images and aesthetics. This human-machine collaboration challenges conventional ideas of beauty and waste, proposing a “trashscape” where discarded materials are reimagined as objects of aesthetic value. The results are a combination of artificial creativity
and urban reality, producing a vision that feels both dystopian and harmonious, a reflection of how waste can reshape urban aesthetics.
The project prompts critical questions about the relationship between technology, waste, and the environment: How does AI interpret human-generated waste? Can discarded objects, viewed through the lens of a non-human intelligence, acquire new meaning or even be considered beautiful? By elevating trash into an art form, the project suggests an alternative way of perceiving urban landscapes—one that embraces imperfection and the debris of everyday life.
Ultimately, this work calls for a rethinking of the way we engage with waste. It challenges traditional notions of cleanliness and order, urging us to explore how discarded materials might shape not only the physical environment but also our understanding of beauty, value, and sustainability.
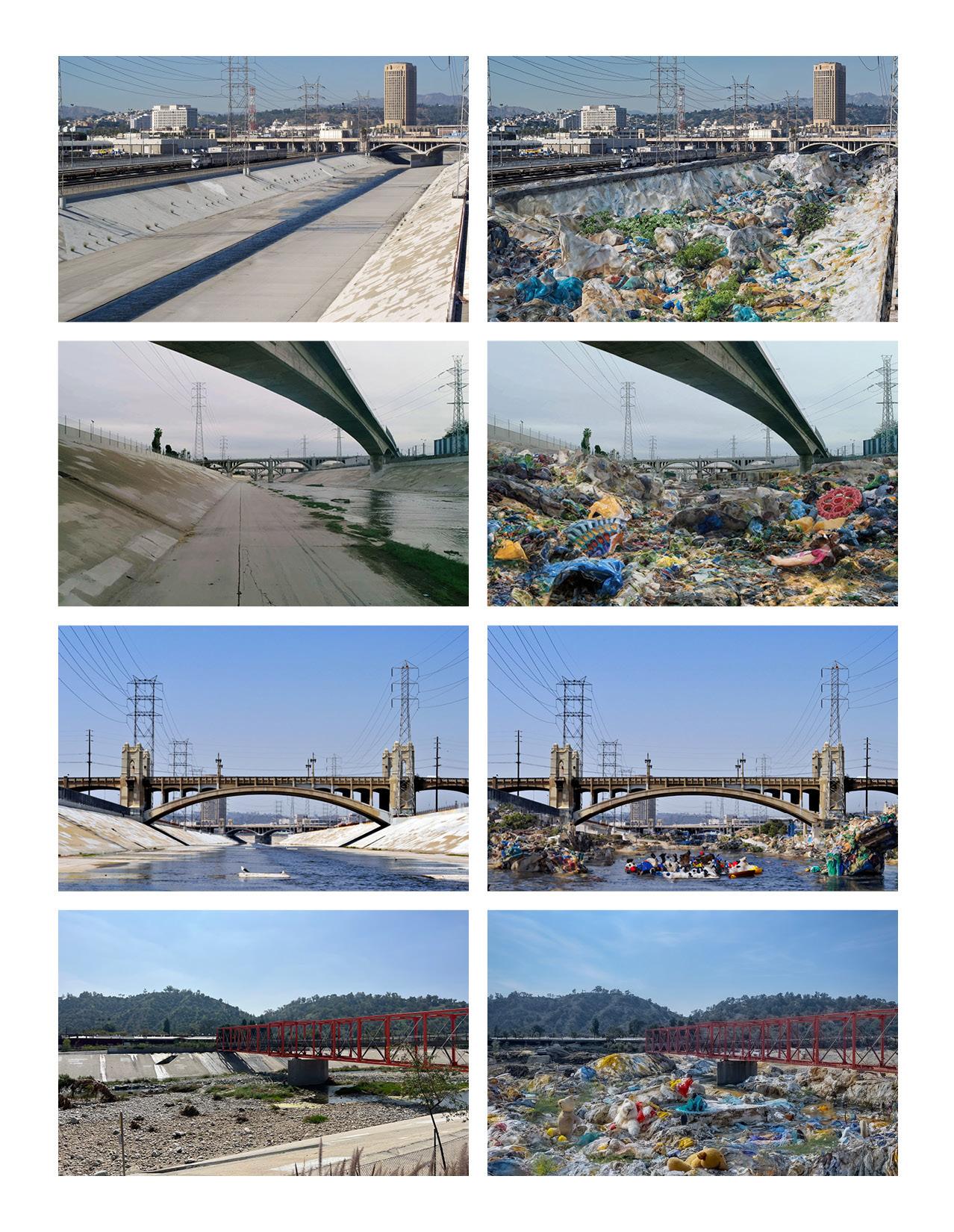
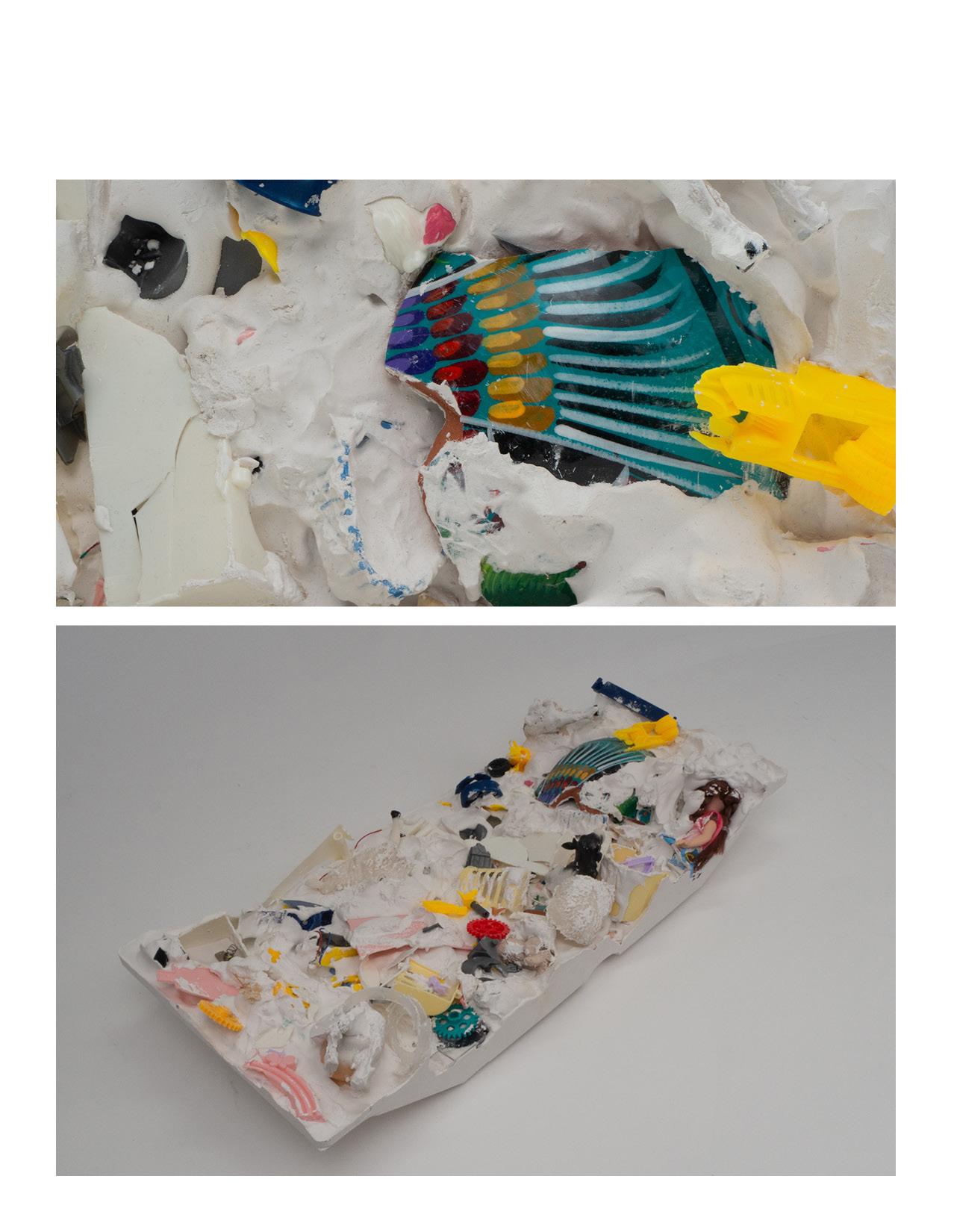
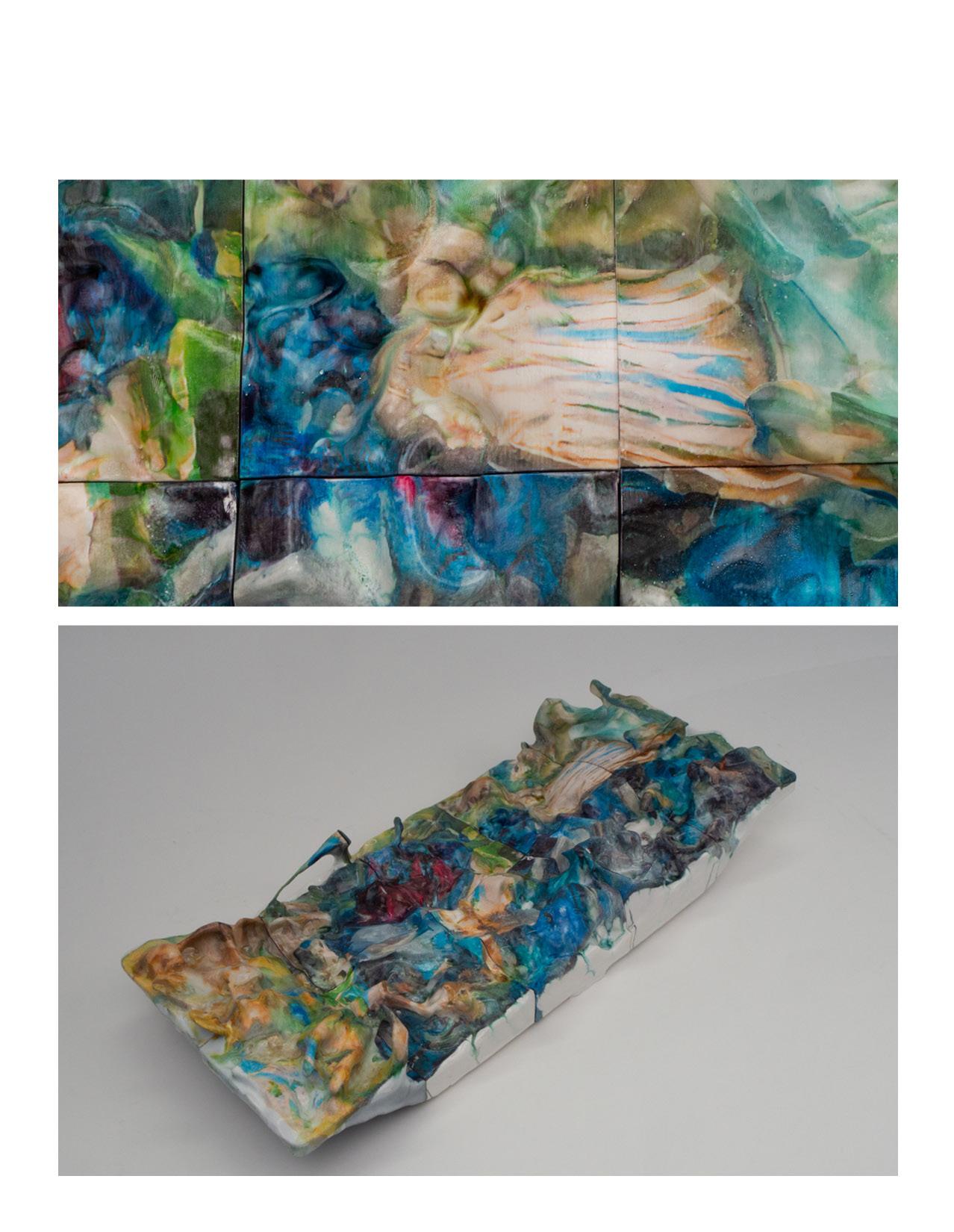
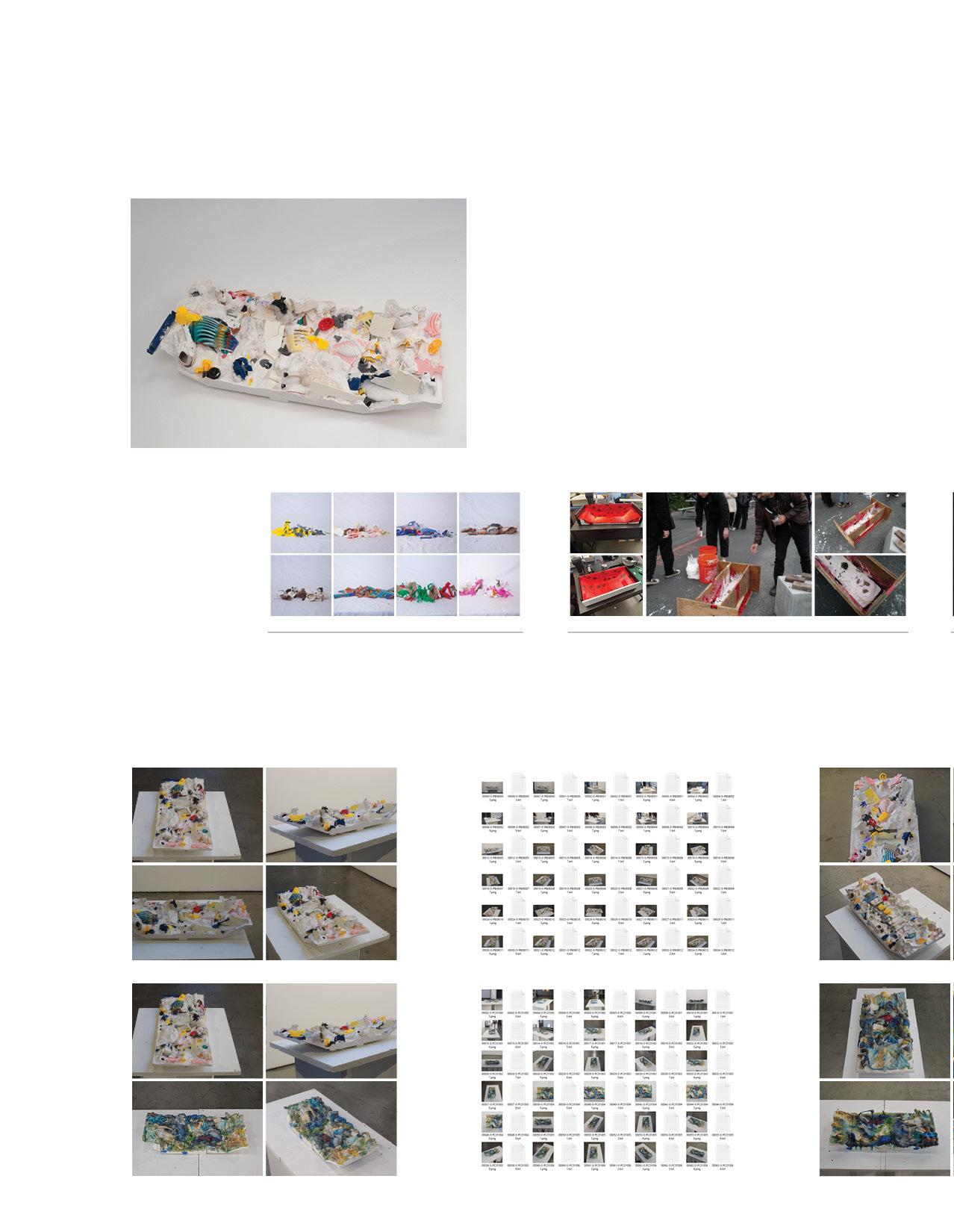
Rather than using AI simply as a tool for generating digital images, this project trains AI by using physical models formed in bodily space as input. This approach creates an uncanny heterotopia of the LA River within physical space, and, through AI’s recognition, generates a heterotopic version of the LA River within digital space. By combinatorially integrating the patterns of these distinct heterotopic objects, the project constructs an aesthetic as a counterproposal to today’s “sustainability green.“
Hydrodipped Model
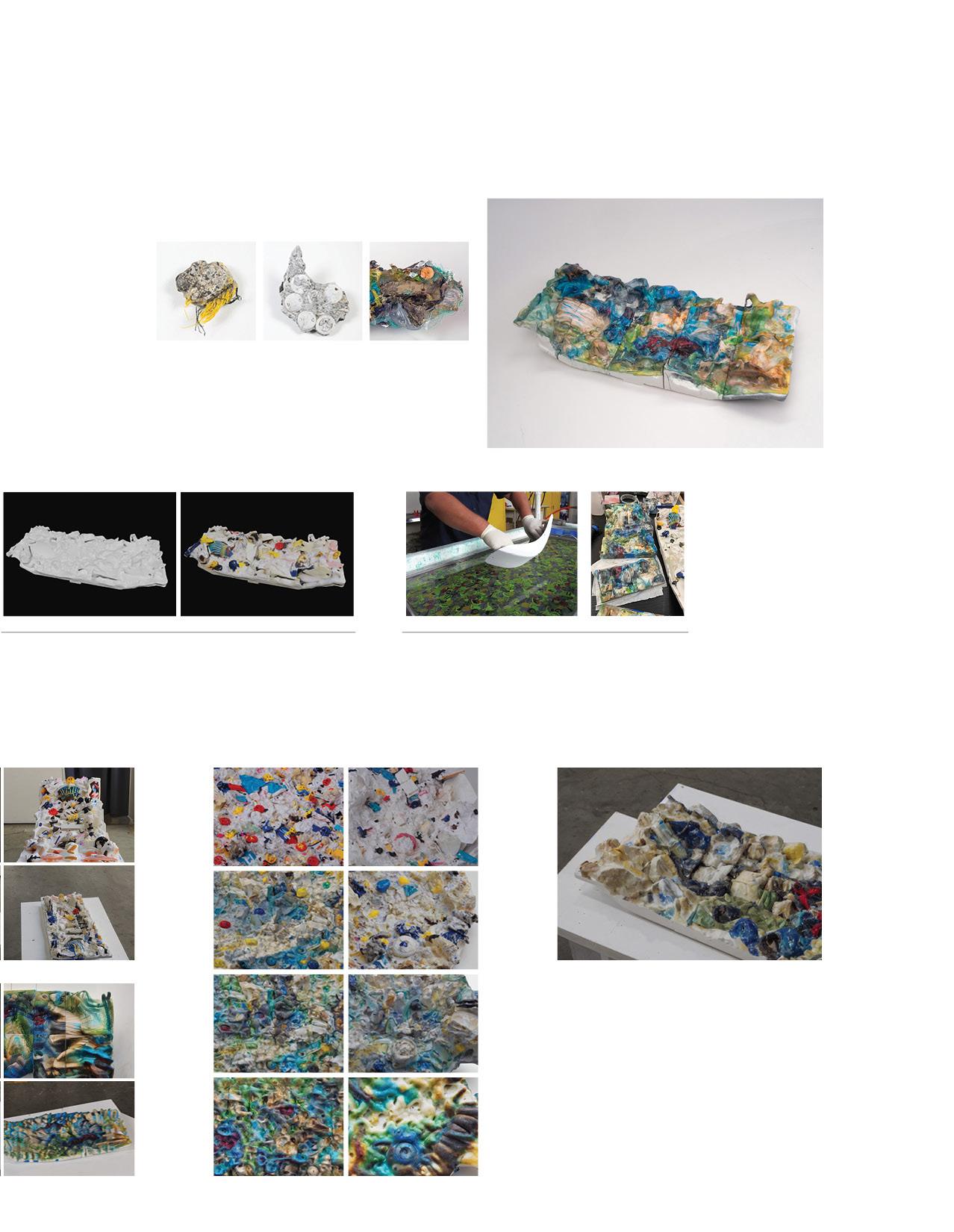
The texture used in hydrodipping is generated by training Stable Diffusion’s Kohya model with the aesthetics of “plasticglomerate.”
Using edge and height data from the cast toy model, the trained plasticglomerate aesthetics are projected onto the surface of the toy. Photogrammetry is employed to reproduce the cast of the LA River without texture. The texture is then printed, and through the hydrodip technique, it is transferred onto a 3D-printed object.
How AI sees “Imagery“
By training Kohya with the input of two different meth ods used to generate physical models of the LA River, a proposal is created where both aesthetics are blended. One LA River model is created by learning the aesthetics of the LA River randomly collected and solidified with plaster, and the other by learning the aesthetics of plasticglomerate, projecting their patterns onto the model. These two representations are presented as a challenge to contemporary “sustainability.” Will these speculative aesthetics simply be consumed by modern digital media, or will they produce entirely unexpected results?
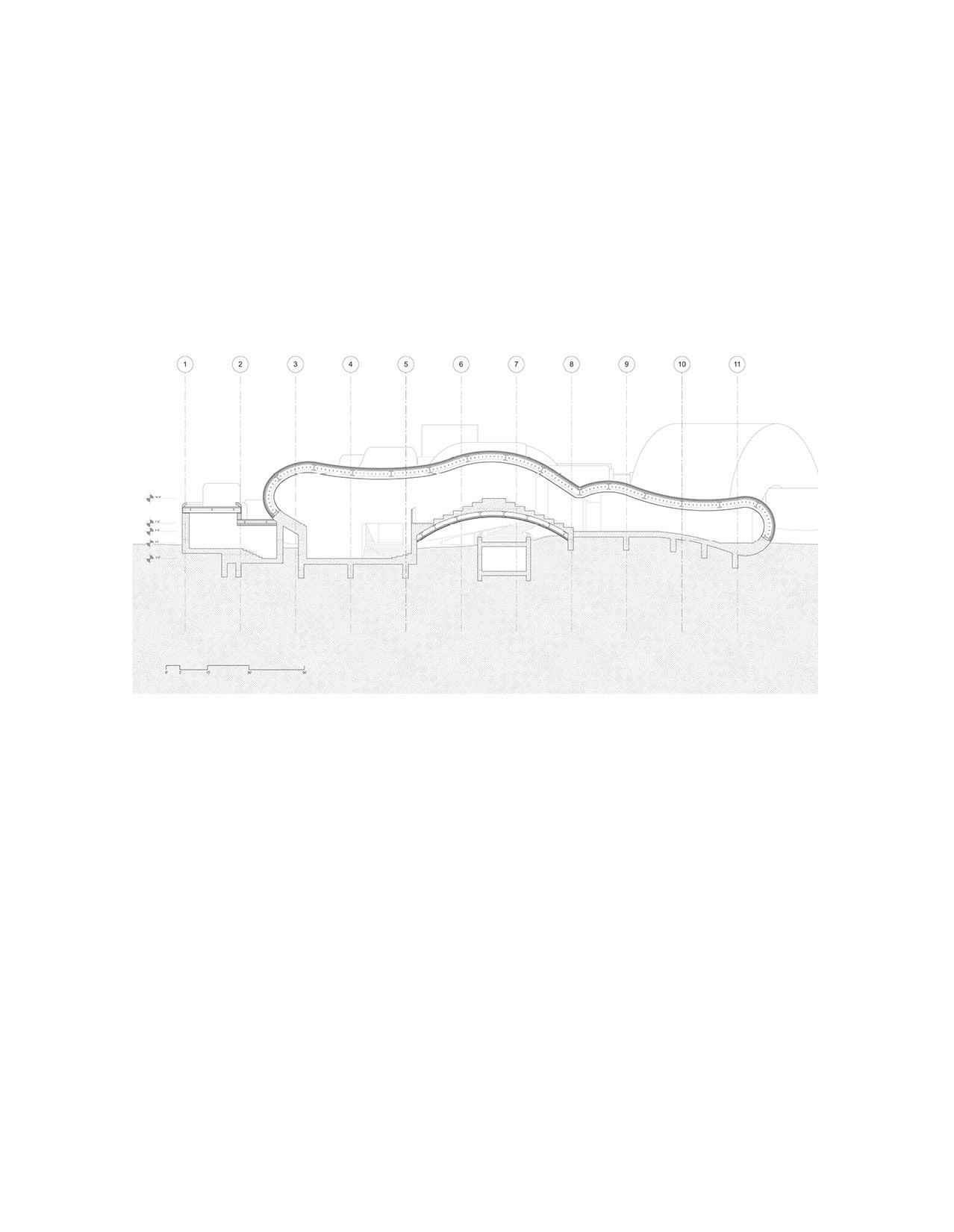
Studio : Design Development Term : Fall 2022
Instructor : Pavel Getov, Scott Uriu, Sophie Pennetier
Group : Jeff Park, Mesk Ebrahim, Junchen Zhou, Lila Sarraf Ho Lun Yeung, Phuong Do, Belen SMattoli Sanchez, Jose Lakzokafatty
This project challenges traditional design development (DD) methods by embracing a hybrid approach that integrates both static and dynamic digital formats. We aim to rethink how design is envisioned and communicated in an era dominated by three-dimensional live data, moving beyond conventional representations. While BIM (Building Information Modeling) plays a significant role, our focus is on expanding design communication to encompass more interactive and immersive forms.
The revamped DD process introduces a fully digital, hybrid format combining traditional 24”x36” sheets with interactive “flipbook sets.” These digital sheets are embedded with hyperlinks that lead to video snippets, 3D details, and dynamic animations. Instead of static drawings, building components and assemblies will be represented through animations that consider dimensions such as materiality, sequencing, cost, and lifecycle.
As we adapt to the dramatic changes in how buildings are constructed, AR and AI will play key roles in how we design and develop projects. Borrowing methodologies from the automotive and aerospace industries, our approach overlays digital information onto the built environment to streamline construction.
This work culminates in an animated drawing set presented as a multi-segment video. Each chapter explores core topics through simulations of structure, environmental factors, fire, and crowd behavior, linking everything to construction cost and lifecycle analysis.
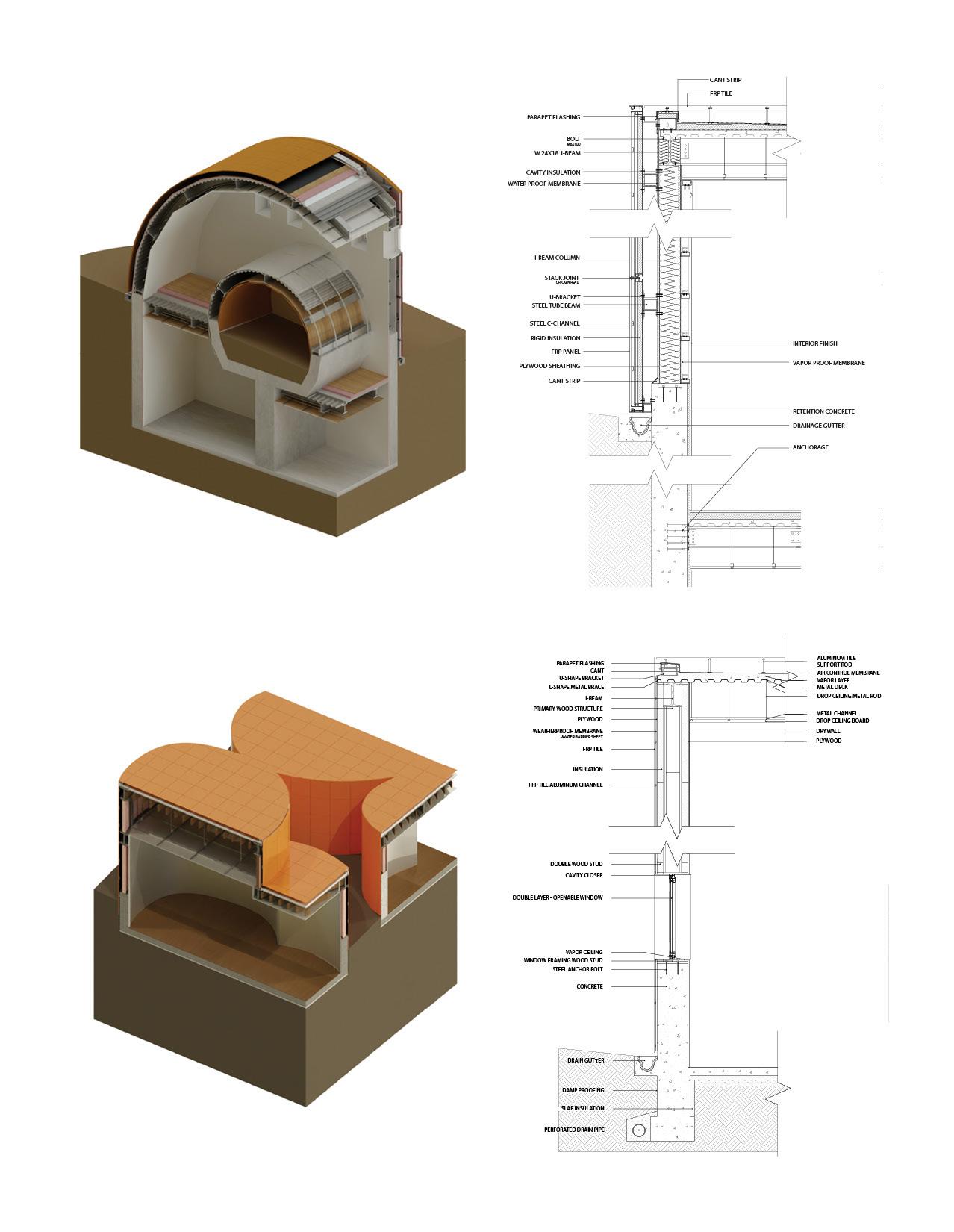
CHUNK 1 ROOF DETAIL
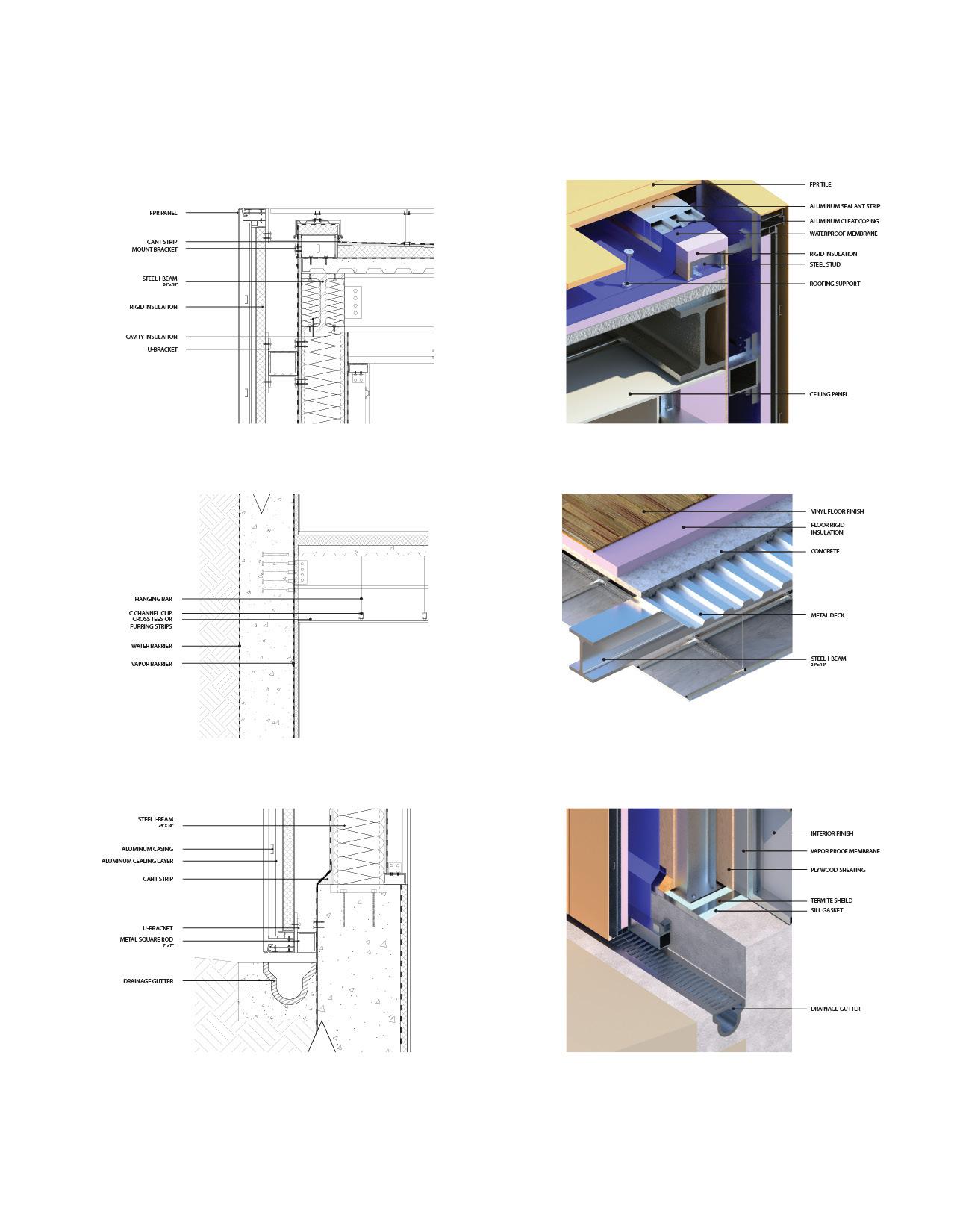
CHUNK 1 FLOOR DETAIL
CHUNK 1 ROOF ASSEMBLY
CHUNK 1 FOUNDATION DETAIL
CHUNK 1 FOUNDATION ASSEMBLY CHUNK 1&2
CHUNK 1 FLOOR ASSEMBLY
CHUNK 2 ROOF DETAIL
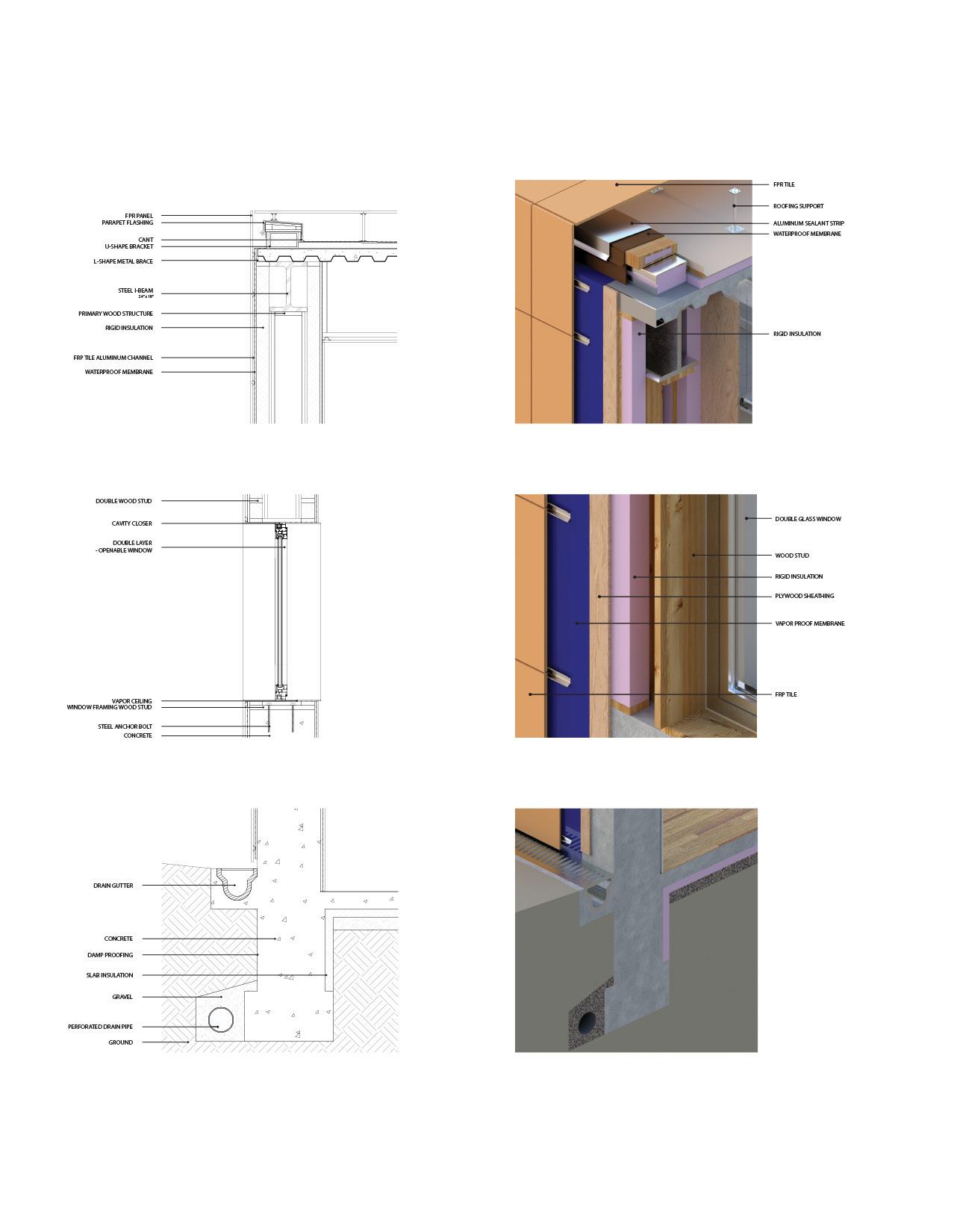
CHUNK 2 ROOF ASSEMBLY
CHUNK 2 WINDOW DETAIL
CHUNK 2 WINDOW ASSEMBLY
CHUNK 2 FOUNDATION DETAIL
CHUNK 2 FOUNDATION ASSEMBLY
Kogakuin University in Japan
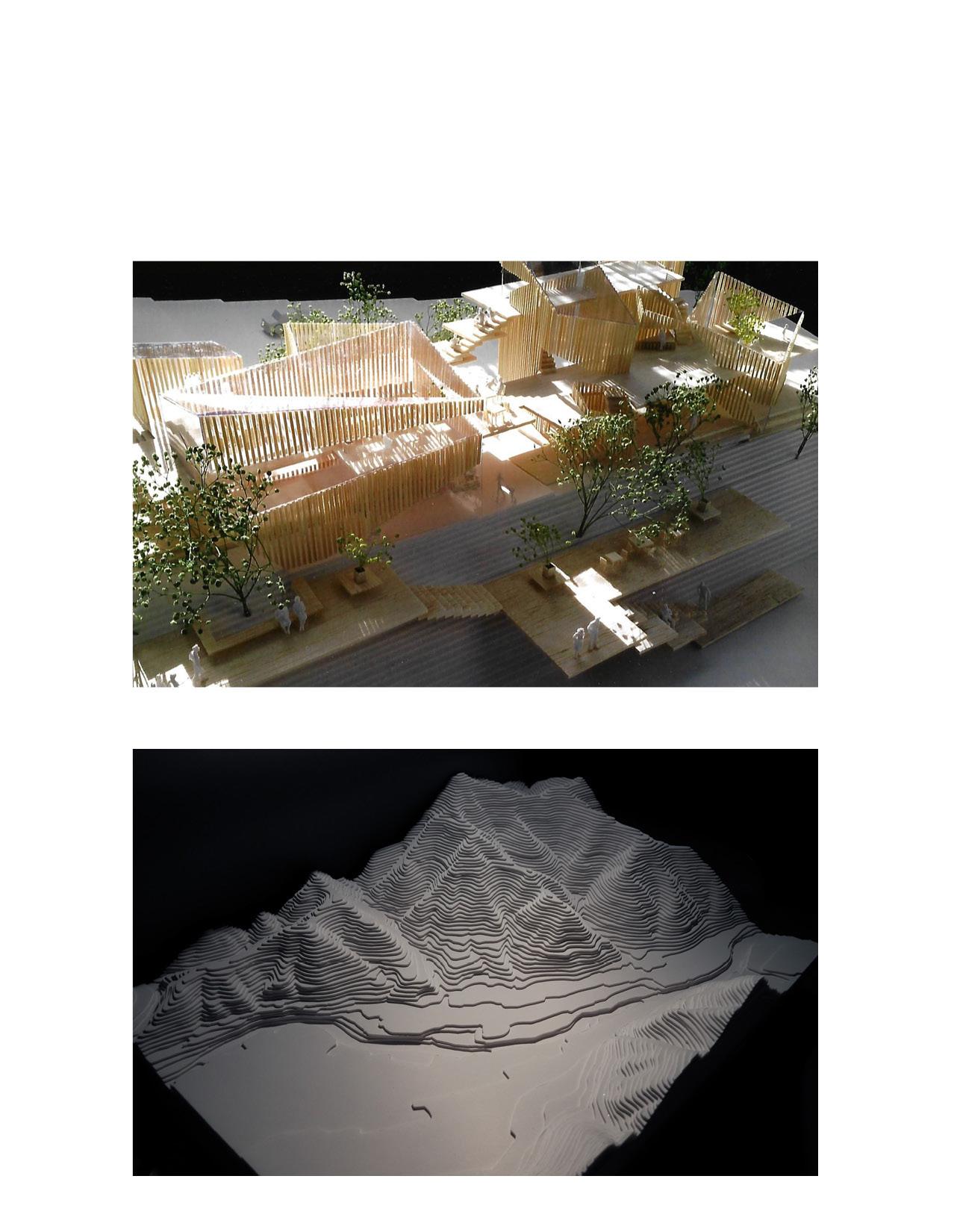
IMAGE 1 : Boathouse Project
IMAGE 2 : Site Context of Kinugawa River
IMAGE 3 : Visitor Center Project
IMAGE 4 : Museum Project
IMAGE 5 : Boathouse Project
IMAGE 6-7 : Bookcafe Project
