PORTFOLIO

Selected works 2016-2024
 Shulin Zhang
Shulin Zhang


Selected works 2016-2024
 Shulin Zhang
Shulin Zhang


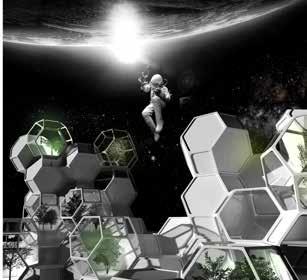


Design of stadium, sport is a common language
02 The Remains
Renovation project, preservation of historical genes
03 Explore the Moon
Design
Housing Design Highway architecture design




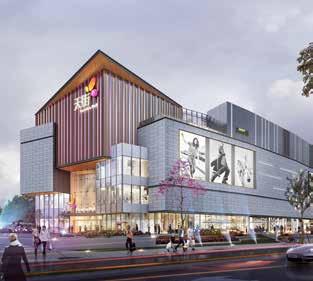

Design of stadium, sport is a common language
Location:Xuzhou,China
Type:Academical Project, Individual Work Time:05/2016(8 weeks)
Tutor: Han Chenping, Sun Liang
Due to the need to hold the construction of sports venues and a large audience,sports architectures usually have the characterastics of large span strcutures and functional streamline in organization.As a large building,a stadium tends to be the landmark of a university, which should be represented by appropriate strcture and design. The site is located at China University of Mining and Technology. The project aims to build a mutifuctional sports centre for the campus. The stadium should meet the basic requirements like gyms,training,performance,exhibition and teahching.Also,it should have the ability to hold professional competitions. More importantly,the sports centre should serve the nearby community and the public.
The most chanllenging part of the design is to organise various functional spaces within limited conditions,simultaneously taking the cost,materal,structure and building technology into account.I reasonably hope to utilize Origami in this project,which combines the construction and concept.



There are outdoor basketball courts, table tennis courts, and a plaza with a large number of people around the site. The site responds to the surrounding functions in a circular form to connect the surrounding people and attract crowds with the function of a large stadium. The building takes the form of origami to form a landmark building in the university, which has a natural growth personality.

CIRCLE&CONNECTION

FUNCTION&GATHERING

MORPHOLOPY&GROWING








STRUCTURE FORM. Involving arches and tranditional physical forms


ROOF. The aesthetics of origami
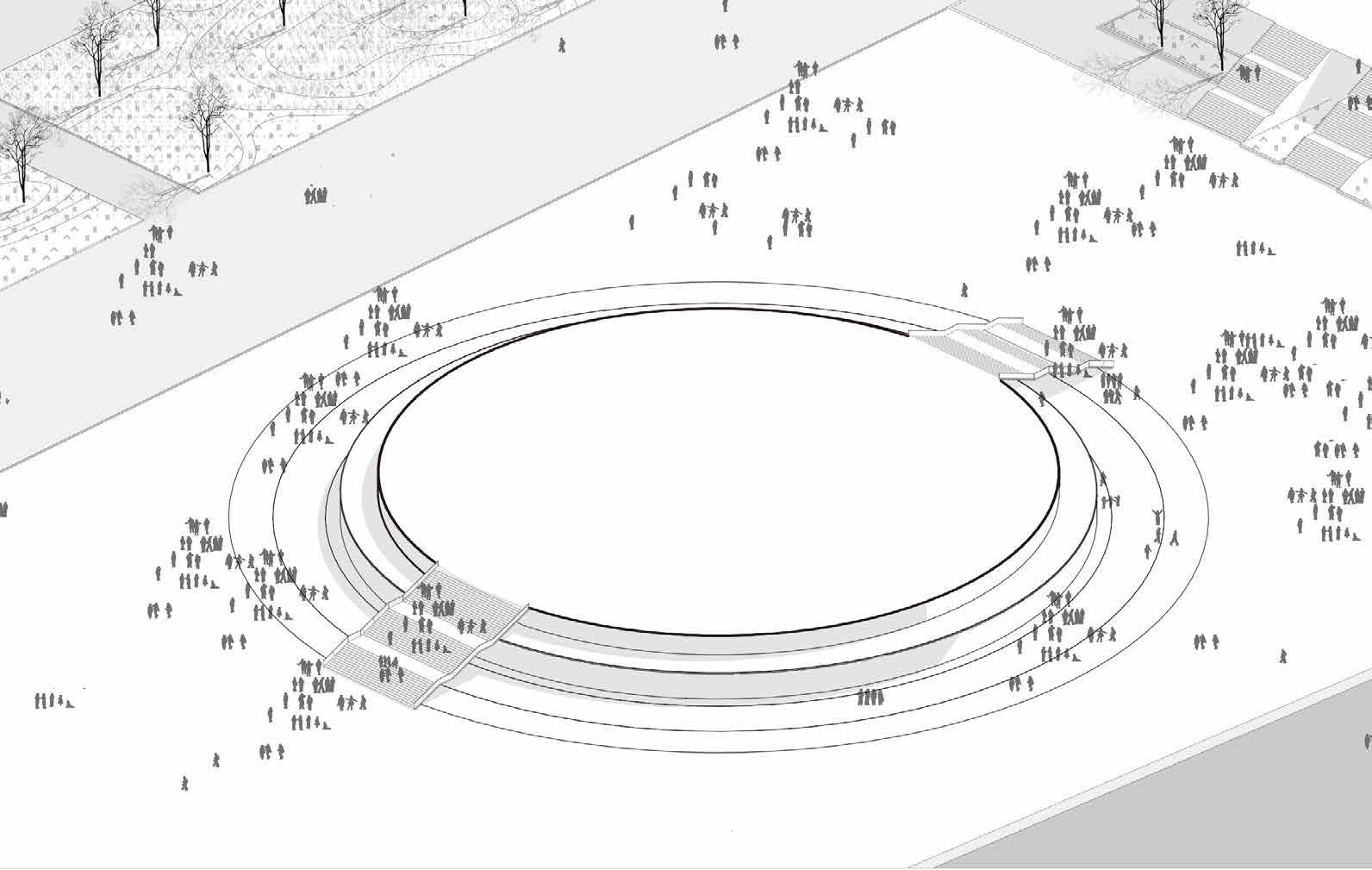










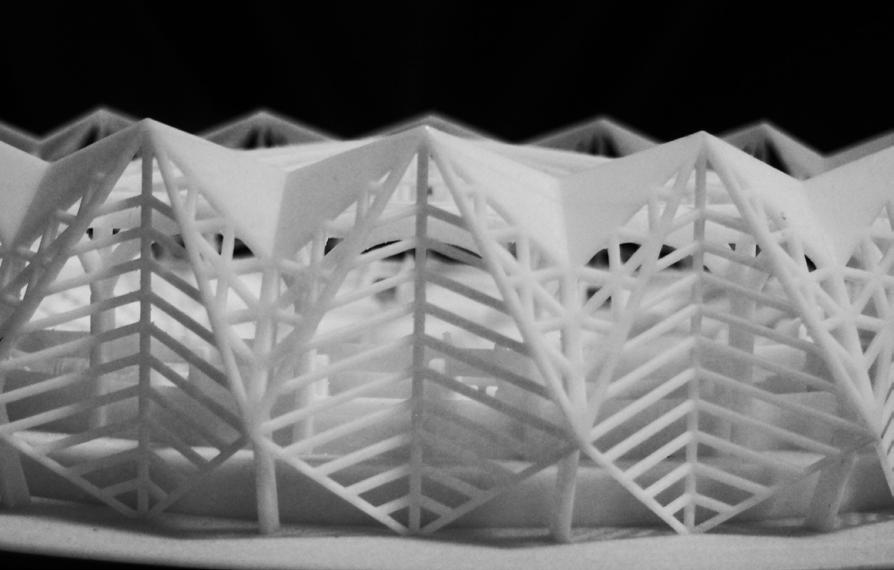



AXONOMETRIC VIEW
3D printing model

The roof structure projects up to 21 m, and is designed as a steel prismatic shell on a basis of triangular facets.
The main stadium is planned to be multifunctional, meeting the requirements of university sports occasions and events. Total capacity is 4000 people.
The indoor sports complex is designed as a circular multifunctional area for indoor sports competitions as well as for training and other events.
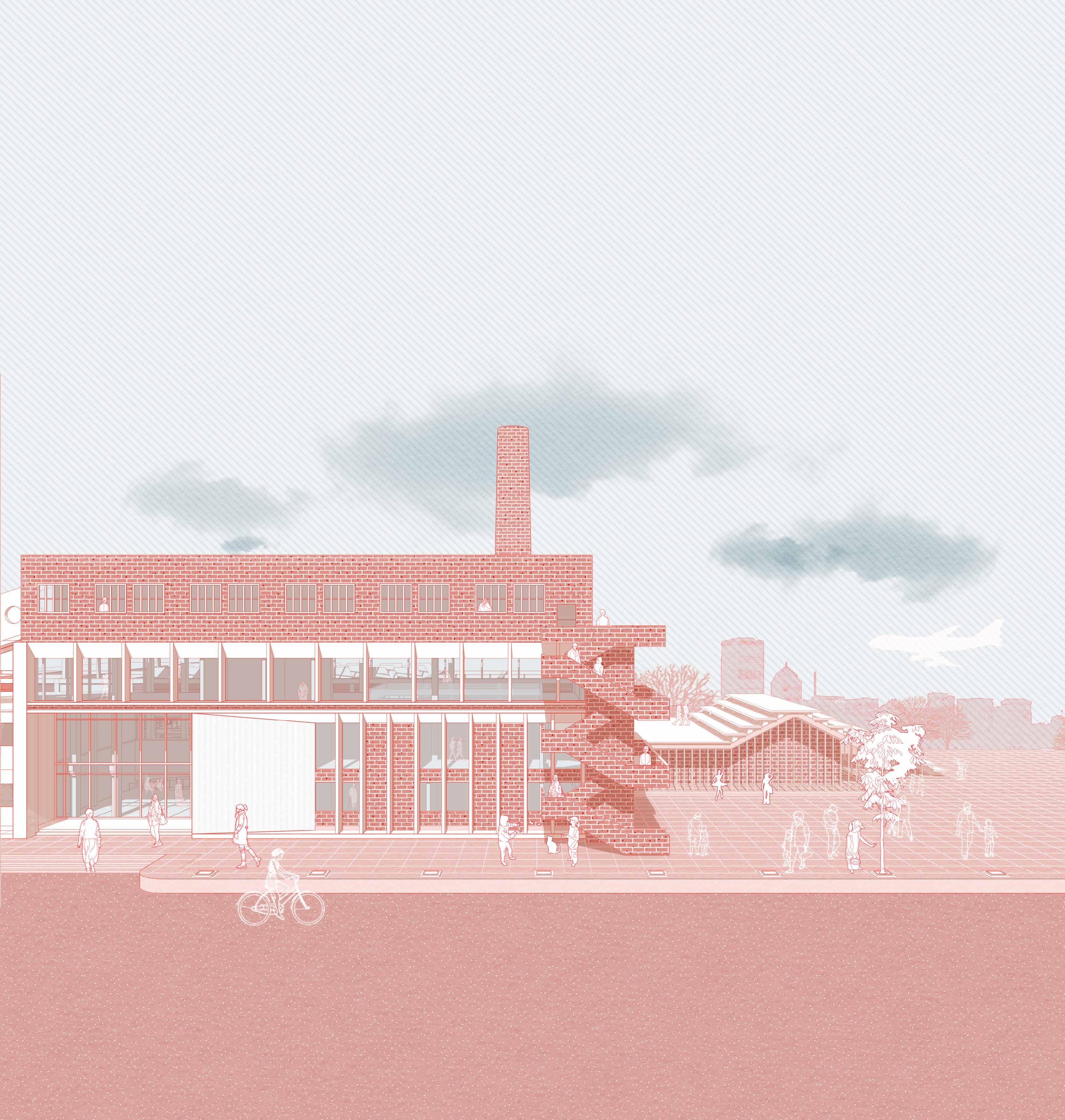
Renovation project, preservation of historical genes
Location:Xuzhou,China
Type:Academical Project, Individual Work Time:04/2016(8 weeks)
Tutor: Zhu Dongdong, Zhang Xiao
This project transforms an abandoned coal mine inside a university into an office building. The project hopes to break the barrier between the old building and the nature through the renovation method, meet office needs, and open the site to the public, promote communication between different groups of people, and stimulate dialogue between people and the history of the building.
On the one hand, as an industrial building, the scale and environment of this project are quite different from those of traditional offices. Improving the experience of users is the focus of this design. On the other hand, the base has a certain historical value. Whether it is a historical relic of urban development or a place for people to work, it needs to retain certain historical traces, and how to retain this humanity is also the focus of this design.






















Design of space capsule, buildings in outer space
Location:the Moon
Type:Academical Project,Individual Work
Time:03/2017 (8 weeks)
Tutor: Yao Gang, Jing Lu
For the future of architecture, there is no standard perfect answer. Architects all over the world are actively adapting to the everchanging environment and social needs to design unique buildings, constantly challenging the limits, and advancing at full speed toward the unknown tomorrow.
Our proposal is based on a simple, economical and sustainable system of settlement on the moon. We have designed a unique form which, according to a so-called aggregation system Weair-Phelan structure, gives shape to an organic landscape which will accommodate future residents.The Weaire-Phelan foam would be highly repetitive and constructible while it looks very organic and random. This system allows us to build a modular system, simple but at the same time functional with the minimum necessary, ease of construction and assembly ensuring all comforts. Once we built the module, it will be a “kids game” put it in its position and fasten it to the other modules.
Explore water on the moon has a long history Many countries around the world have carried out the project of striking the moon to find water.











Cabeus is a crater that is located about a hundred km from the south pole of moon.The solar altitude angle of this area is low. Some part of the area is permanently covered in shadow, which creates a great deal of chance for water to exist.
In 2009 the Centaur satellite of NASA crashed to ground here. After the experiment, the light map signal of water was captured. Chosing Cabeus as the site of the moon base will slove the water shortage problem. And the Cabeus crater has abundent amount of minerals like Ti, Fe, He-3 for the expension of moon base.











The airtight doors between modules can be connected. After the core tube is connected, water and space can be exchanged vertically through the pipes in the core tube to supply power to each other, so as to maintain the overall normal operation.



 Complex
Complex
The complex provides more space for humans, including living areas, recreation areas, and research areas. Human beings can not only live alone on the moon, but also carry out further social activities.


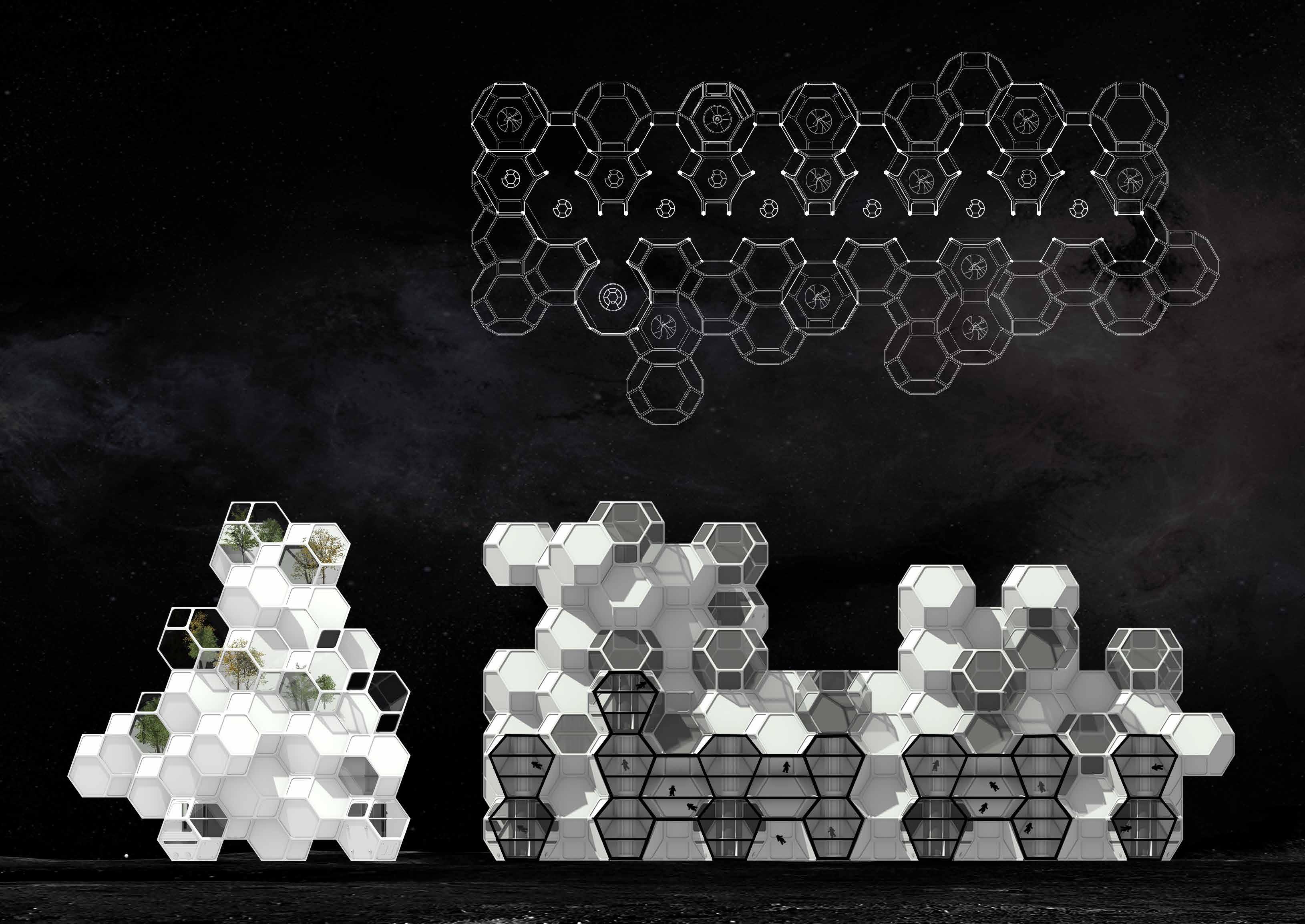

Talking about the future is a dream. In this sense, “utopia” is the ability of human beings to dream, and “the other shore” is the boundary of dreams. Because of this ability and boundary, humans have direction and goals, and they will not lost in the darkness.
——BeiDao 《Nine Letters to the Future, To Readers of 2049》

Location:Berlin,Germany
Type:Academical Project, Individual Work Time:09/2022(4 months)
Tutor: Julie Bauer
Berlin,the perpetually unfinished city.The history of deconstruction and reinvention prohibited large growth of wealth and result the berlin affordable compared to other European capitals. The affordability combined with the unfinished and inprogress nature makes the city attractive and charming. Draws young people, artists, and subculture activists to the city, full of vitality. The project focus on the re-densification of the KarlMarx-Allee, we have 6 site choices, 4 closer to the road, other 2 low-rise buildings site further inside. In these sites, the questions is how can we develop new context- specific architecture based on the feature of the site the city, and how we can learn from the unfinished character of the city and transform its flexible qualities into housing units, and how can we provide spaces for different ways of living, goal is create a vital and mixed neighborhood.





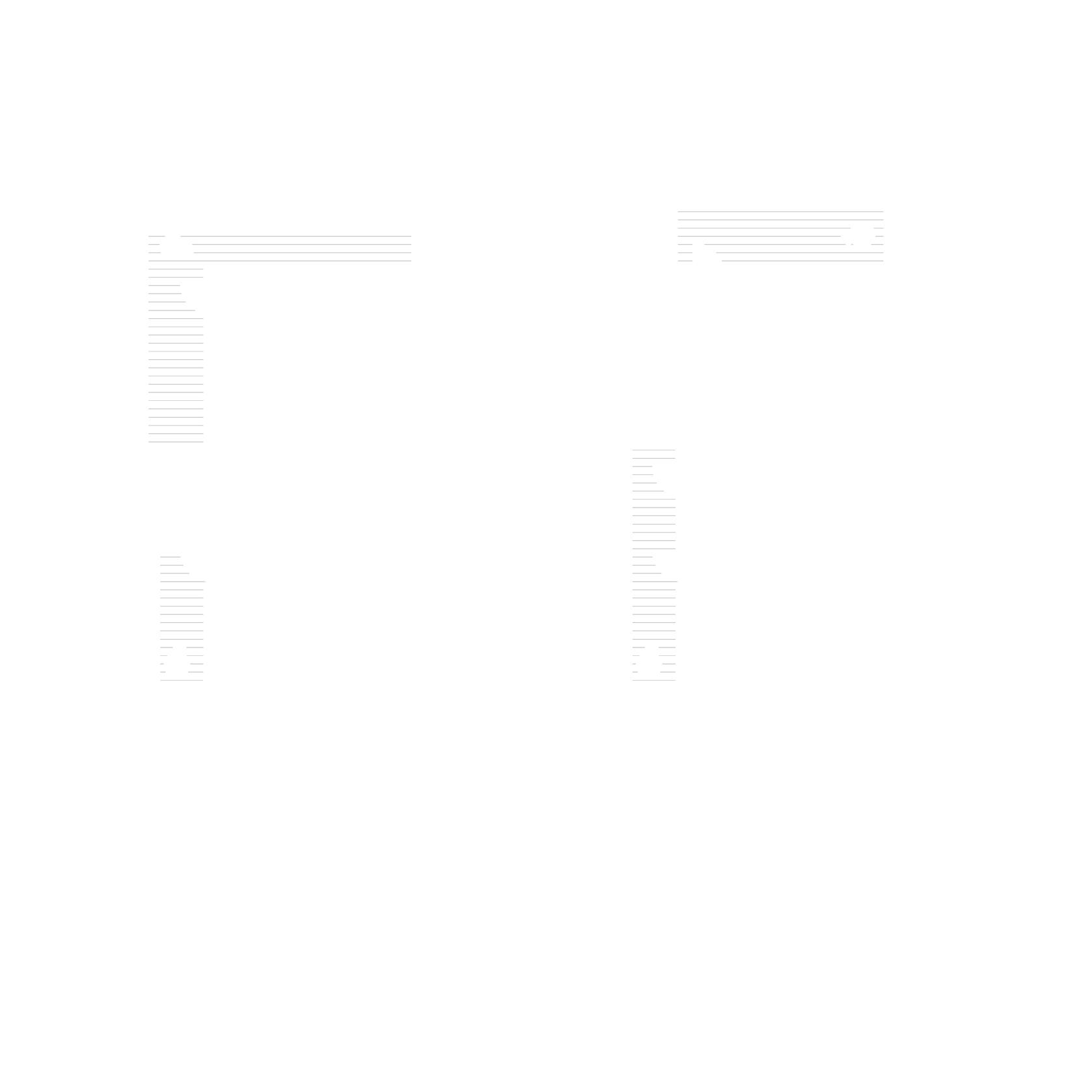



TYPICAL PLAN 1


TYPICAL PLAN 2

TYPICAL FLOOR PLAN 2

Highway architecture design
Location:St Louis, The U.S.A
Type:Academical Project, Individual Work Time:01/2024(4 months)
Tutor: Julie Bauer
The project reimagines the traditional highway architecture focused on the future. The inclusion of essential amenities such as electrical charging station, driver rest areas, truck wash area, a convenience store, a restaurant, and a hotel within the architectural vision adds functionality to the highway. The circular design is purposeful and innovative. Its outer ring facilitates smooth car movement. Inside, essential services are situated, creating a functional and efficient space. At its heart lies a vibrant green park, symbolizing the project’s commitment to sustainability. In addition, the project incorporating renewable energy sources like wind turbines, solar panels, and innovative pavement technology, the project sets a new standard for ecofriendly architecture in transportation hubs, serves as a model for sustainable design practices.




GROUND PLAN






Mall design, display of facade and structural details
Location:Shanwei,China
Type:Professional Project Collaborative Work(4 People)
Role: Main designer Contribution:30%
Time:04/2020(more than 2 Years)
Supervisor: Zhang Liang
This project is a commercial mall design. I have participated in the work from the conceptual design of the early stage to the detailed drawing of the curtain wall, and the docking with the construction company. The project is currently under construction. In this project, I am mainly responsible for the design of the facade. The facade aims at simplicity and harmony, and integrates commercial elements into the design, such as logos, billboards and led screens. A lot of in-depth work was done in the later period, drawing the wall details, selecting different stone materials, and distinguishing glass curtain walls with different parameters. Through this project, I really understand a lot of detailed knowledge of construction and materials, and how to build real architecture.








Office Building Design
Location: Beijing City
Type: Professional Work
Collaborative Work(7 People)
Role: Designer
Contribution: 30%
Time:2021.03
Supervisor: Zhang Liang








Uban Renewal of Qiandao Hu Zhong Si Silk Factory
Location: Hangzhou,Zhejiang Province
Type: Professional Work
Collaborative Work(6 People)
Role: Assistant Designer Contribution: 20% Time:2020.04——Present Supervisor: Xuanlei





 General Plan
General Plan








Professional works, Competition works,
Survey and Drawing of Chinese Ancient Building
Location: Hangzhou,Zhejiang Province
Type: Professional Work
Collaborative Work(7 People)
Time:2018.11-2019.02
Supervisor: Xuan Lei



City Farm Design
Location: Zhengzhou,Henan Province
Type: Competition Work
Collaborative Work(3 People)
Role: Designer Contribution: 50%
Time: 2017.08
Tutor: Zhu Dongdong

Mall Design
Location: Hangzhou,Zhejiang Province
Type: Professional Work
Collaborative Work(6 People)
Role: Assistant Designer Contribution: 20%
Time:2020.04——Present
Supervisor: Zhang Liang

Renovation Design
Location: Qimen,Anhui Province
Type: Professional Work
Collaborative Work(7 People)
Role: Designer Contribution: 30%
Time: 2018.09——2020.02
Supervisor: Xuan Lei
School Design
Location: Chongqing City
Type: Professional Work
Collaborative Work(4 People)
Role: Assistant Designer Contribution: 30%
Time:2020.06
Supervisor: Zhang Liang


THANKS
