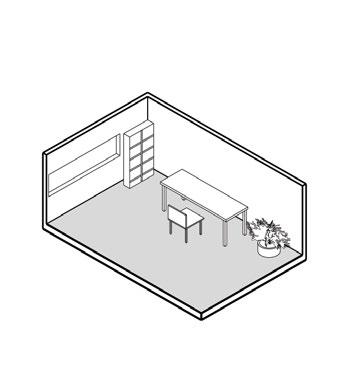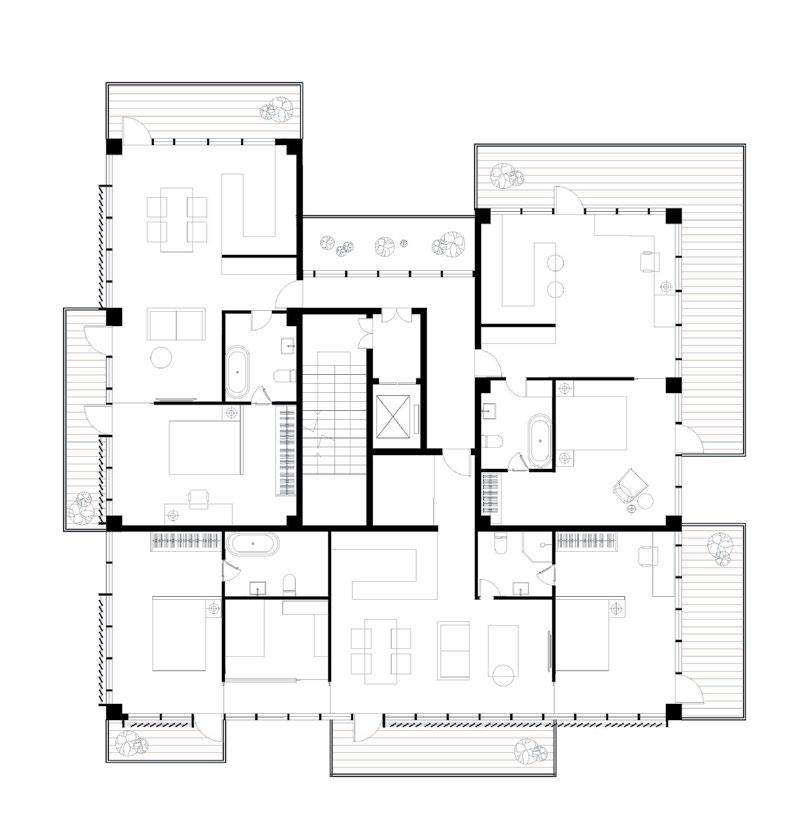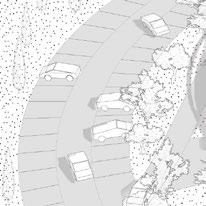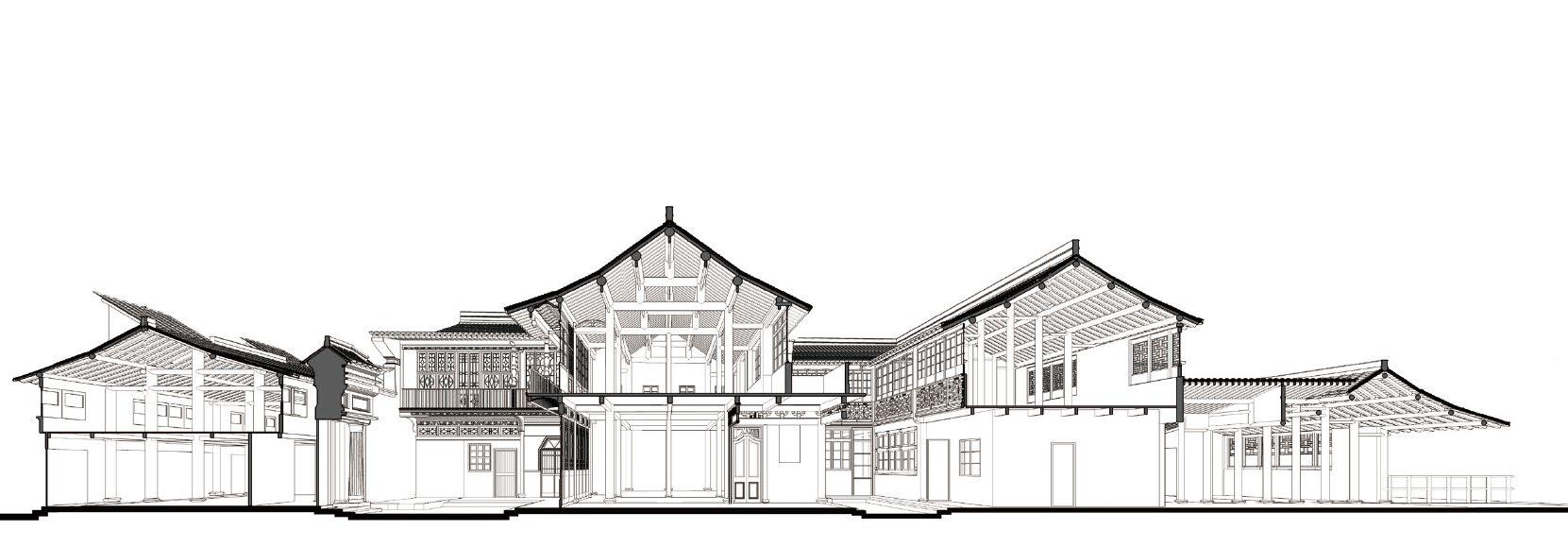
[NARRATOR]
A Portfolio of Shulin Zhang
M.ARCH. WashU 2016-2024
01 03 02 04 05





Professional Works





03 02 04



M.ARCH. WashU 2016-2024
01 03 02 04 05










03 02 04

Renovation and Preservation of Historical Genes
Location:Xuzhou,China
Type:Academic Project, Individual Work Time:04/2016(8 weeks)
Tutor: Zhu Dongdong, Zhang Xiao
This project revitalizes an abandoned coal mine within a university campus, transforming it into a contemporary office building. The renovation aims to bridge the gap between the historic structure and its natural surroundings, fulfilling modern office requirements while making the site accessible to the public. The design fosters interaction among diverse groups and encourages a dialogue between individuals and the building’s historical context.
The project addresses the unique challenges of converting an industrial-scale building into a functional office environment. Enhancing the user experience is a central focus, balancing the need for modern amenities with the preservation of the site’s historical significance. The design ensures that the historical essence of the building remains palpable, reflecting both its industrial past and its new role as a dynamic workspace.



The site is far away from the city center, about 8km away. It is located inside a university. The east and south sides of the site are adjacent to natural mountains, and the west side is the main traffic road in the school. The main building to be renovated has two floors, with a height of 17.7 m and a building area of about 2000 ㎡ . The building is a bent frame structure. The facade is severely worn, but there are still some structures keep intact.




















Stadium Design, sport as a universal language
Location:Xuzhou,China
Type:Academic Project, Individual Work
Time:05/2016(8 weeks)
Tutor: Han Chenping, Sun Liang
Due to the requirement to accommodate both sports venues and large audiences, sports architecture often features expansive spans and streamlined functional organization. As a prominent structure, a stadium not only serves as a key facility but also as a landmark for the university, necessitating a design that is both functional and iconic. This project is located at China University of Mining and Technology and aims to create a multi-functional sports center that serves the campus community.
The stadium must integrate various functions, including gymnasiums, training areas, performance spaces, exhibition halls, and teaching facilities, while also being equipped to host professional competitions. Additionally, it should be designed to engage and benefit the surrounding community and the public.
The primary challenge lies in effectively organizing diverse functional spaces within the constraints of budget, materials, structural integrity, and building technology. To address these challenges, I propose utilizing Origami-inspired design principles, which offer innovative solutions for spatial efficiency and structural creativity.



The site encompasses outdoor basketball courts, table tennis courts, and a vibrant plaza with considerable pedestrian activity. The design leverages a circular configuration to seamlessly integrate with these adjacent facilities, enhancing connectivity and drawing visitors toward the stadium. The structure features an Origami-inspired form, establishing itself as a distinctive landmark within the university. This approach not only creates a visually striking building but also reflects a dynamic and organically evolving architectural identity.










STRUCTURE FORM. Involving arches and tranditional physical forms





Design of space capsule, buildings in outer space
Location:the Moon
Type:Academical Project,Individual Work Time:03/2017 (8 weeks)
Tutor: Yao Gang, Jing Lu
The future of architecture has no perfect answer. Architects worldwide adapt to evolving environments and social needs, designing unique structures that push boundaries and embrace the unknown.
Our proposal envisions a simple, economical, and sustainable lunar settlement based on the Weaire-Phelan structure. This aggregation system creates a modular, organic landscape that accommodates future residents. The repetitive yet organic foam design ensures efficient construction and assembly, offering functionality and comfort with minimal effort.This system allows us to build a modular system, simple but at the same time functional with the minimum necessary, ease of construction and assembly ensuring all comforts. Once we built the module, it will be a “kids game” put it in its position and fasten it to the other modules.


Exploded diagram of single module

The complex provides more space for humans, including living areas, recreation areas, and research areas. Human beings can not only live alone on the moon, but also carry out further social activities.




Talking about the future is a dream. In this sense, “utopia” is the ability of human beings to dream, and “the other shore” is the boundary of dreams. Because of this ability and boundary, humans have direction and goals, and they will not lost in the darkness.
——Bei
Dao 《Nine Letters to the Future, To Readers of 2049》

Location:Berlin,Germany
Type:Academic Project, Individual Work Time:09/2022(4 months)
Tutor: Julie Bauer
Berlin,the perpetually unfinished city.The history of deconstruction and reinvention prohibited large growth of wealth and result the berlin affordable compared to other European capitals. The affordability combined with the unfinished and inprogress nature makes the city attractive and charming. Draws young people, artists, and subculture activists to the city, full of vitality. The project focus on the re-densification of the KarlMarx-Allee, we have 6 site choices, 4 closer to the road, other 2 low-rise buildings site further inside. In these sites, the questions is how can we develop new context- specific architecture based on the feature of the site the city, and how we can learn from the unfinished character of the city and transform its flexible qualities into housing units, and how can we provide spaces for different ways of living, goal is create a vital and mixed neighborhood.






























Redefining the highway architecture
Location:St. Louis, The United State Type:Academic Project, Individual Work Time:01/2024(4 months)
Tutor: Julie Bauer
The project reimagines the highway architecture focused on the future. The inclusion of essential amenities such as electrical charging station, driver rest areas, truck wash area, a convenience store, a restaurant, and a hotel . within the architectural vision adds functionality to the highway. The circular design is purposeful and innovative. Its outer ring facilitates smooth car movement. Inside, essential services are situated, creating a functional and efficient space. At its heart lies a vibrant green park, symbolizing the project’s commitment to sustainability. In addition, the project incorporating renewable energy sources like wind turbines, solar panels, and innovative pavement technology, the project sets a new standard for ecofriendly architecture in transportation hubs, serves as a model for sustainable design practices
Level 2 EV Charger. The estemated charging time is 2-13 hours. ideal for overnight, long time stay.


Level 3 EV Charger. The estemated charging time is 15 mins-1.5 hours. ideal for quick charge, highway service, the quick stay.

DC Fast Chargers (smaller trucks),1-2 hours. MCS (long-haul trucks), 2060 mins. to accommodate diverse charging needs.

Solar panel. Generates electricity through solar panels integrated into the roof, converting sunlight into renewable energy.

Wind turbine. Harnesses wind energy with turbines strategically placed for maximum efficiency, producing clean power for the hub.

This EV hub integrates renewable energy—solar, wind, and kinetic power—while its circular design enhances vehicle flow, building efficiency, and community interaction. A central green park and passive ventilation foster a clean, sustainable, and community-focused environment.

Kinetic Power . Utilizes the immense load of trucks as they pass over specially designed kinetic energy-capturing roads.

1.Solar panel 2.Wind turbine 3.Roof garden
1.Resaurant 2.Coffee 3.Room1 4.Room2 5.Share balcony
6.Water fountain 7.Laundry
1.Hotel reception 2.Check 3.Shelf
4.Softer drink 5.Fast foods
6.Coffee station 7.Storage 8.ATM
9.Resaurant 10.Kitchen 11.Foyer
12.Gym 13.Coffee 14.EV Charging level 3 15.EV Charging level 2
1.Delivery(Convenience store)
2.Truck Wash 3.Equipment room
4.Driver rest room 5.Reception
6.Delivery(resaurant) 7.Driver service 8.Shower 9.Lobby


Mall design, display of facade and structural details

Location:Shanwei,China
Type:Professional Project
Collaborative Work(4 People)
Role: Main designer
Contribution:30%
Time:04/2020(more than 2 Years)
Supervisor: Zhang Liang
Office Building Design

Location: Beijing City
Type: Professional Work
Collaborative Work(7 People)
Role: Designer
Contribution: 30%
Time:2021.03
Supervisor: Zhang Liang
Mix-use design, commercial street design

Location:Changsha,China
Type:Professional Project
Collaborative Work(10 People)
Role: Assistant designer
Contribution:20%
Time:04/2020(more than 2 Years)
Supervisor: Zhang Liang
Uban Renewal of Qiandao Hu Zhong Si Silk Factory

Location: Hangzhou,Zhejiang Province
Type: Professional Work
Collaborative Work(6 People)
Role: Assistant Designer
Contribution: 20%
Time:2020.04——Present
Supervisor: Xuanlei



City Farm Design
Location: Zhengzhou,Henan Province
Type: Competition Work
Collaborative Work(3 People) Role: Designer Contribution: 50%
Time: 2017.08
Tutor: Zhu Dongdong

Mall Design
Location: Hangzhou,Zhejiang Province
Type: Professional Work
Collaborative Work(6 People)
Role: Assistant Designer Contribution: 20%
Time:2020.04——Present
Supervisor: Zhang Liang

Survey and Drawing of Chinese Ancient Building
Location: Hangzhou,Zhejiang Province
Type: Professional Work
Collaborative Work(7 People)
Time:2018.11-2019.02
Supervisor: Xuan Lei
Renovation Design
Location: Qimen,Anhui Province
Type: Professional Work
Collaborative Work(7 People)
Role: Designer Contribution: 30%
Time: 2018.09——2020.02
Supervisor: Xuan Lei
School Design
Location: Chongqing City
Type: Professional Work
Collaborative Work(4 People)
Role: Assistant Designer Contribution: 30%
Time:2020.06
Supervisor: Zhang Liang
