
DESIGN
Yoeng Shu Hwee Selected Works 2019-2021 by
PORTFOLIO
Email: shu.hwee.yoeng@gmail.com
Contact: 9118 4674
Languages: English. Chinese
Portfolio: issuu.com/shuhweeyoeng
S K I L L S
Autocad
SketchUp
Revit
Rhino
W O R K E X P E R I E N C E S
AGA Architects
Public Sector
Dec 2019 - June 2020
• HDB’s first assisted living pilot project in Bukit Batok
• Seraya Crescent Lattice One Residential High-Rise
D E S I G N E X P E R I E N C E S
Designer for Sundial Pavilion
Mapletree Business City
Mar 2018 - Jul 2018
NUS Student Team for Venice Biennale 2018
Singapore Pavilion’s No More Free Space?
Jan 2018 - Feb 2018
A C A D E M I C A C H I E V E M E N T S
Dean’s List
NUS Department of Architecture
2019 - 2020
E D U C A T I O N
National University of Singapore
Master of Architecture
Aug 2016 - April 2021
Photoshop Illustrator
Indesign Enscape
CPG Consultants - Architectural Design
Healthcare
May 2019 - August 2019
• Tainan’s first geriatric hospital project
• Outram Medical Centre Master Plan
Projects at NUS URA CityEx Exhibition
Urban Redevelopment Agency
June 2017 & June 2018
NUS Student Teaching Assistant
NUS Department of Architecture
Aug 2019 - Dec 2019
BCA IbuildSG Undergraduate Scholarship
2018 - Current
Victoria Junior College
GCE ‘A’ Levels
2014 - 2015
2
Y O E N G S H U H W E E
3 Contents 1 Liquid Frontier: Reimagining Thresholds Between Land and Sea Master Thesis Project Supervised by: Prof. Nirmal Kishnani 2 City as Ecosystem, Architecture as Scaffold Year 4 Integrated Studio Project Project Members: Candice Chen, Jeremy John Kum Supervised by: Associate Prof. Fung John Chye 3 Timber Loop: Exploration of CLT in PPVC designs Year 4 Architecture Integration Project Project Members: Zhong Yuqin, Chua Enlai, Liu Xiao Supervised by: Associate Prof. Shinya Okuda 4 28 42

4
LIQUID FRONTIER
Reimagining Thresholds Between Land and Sea
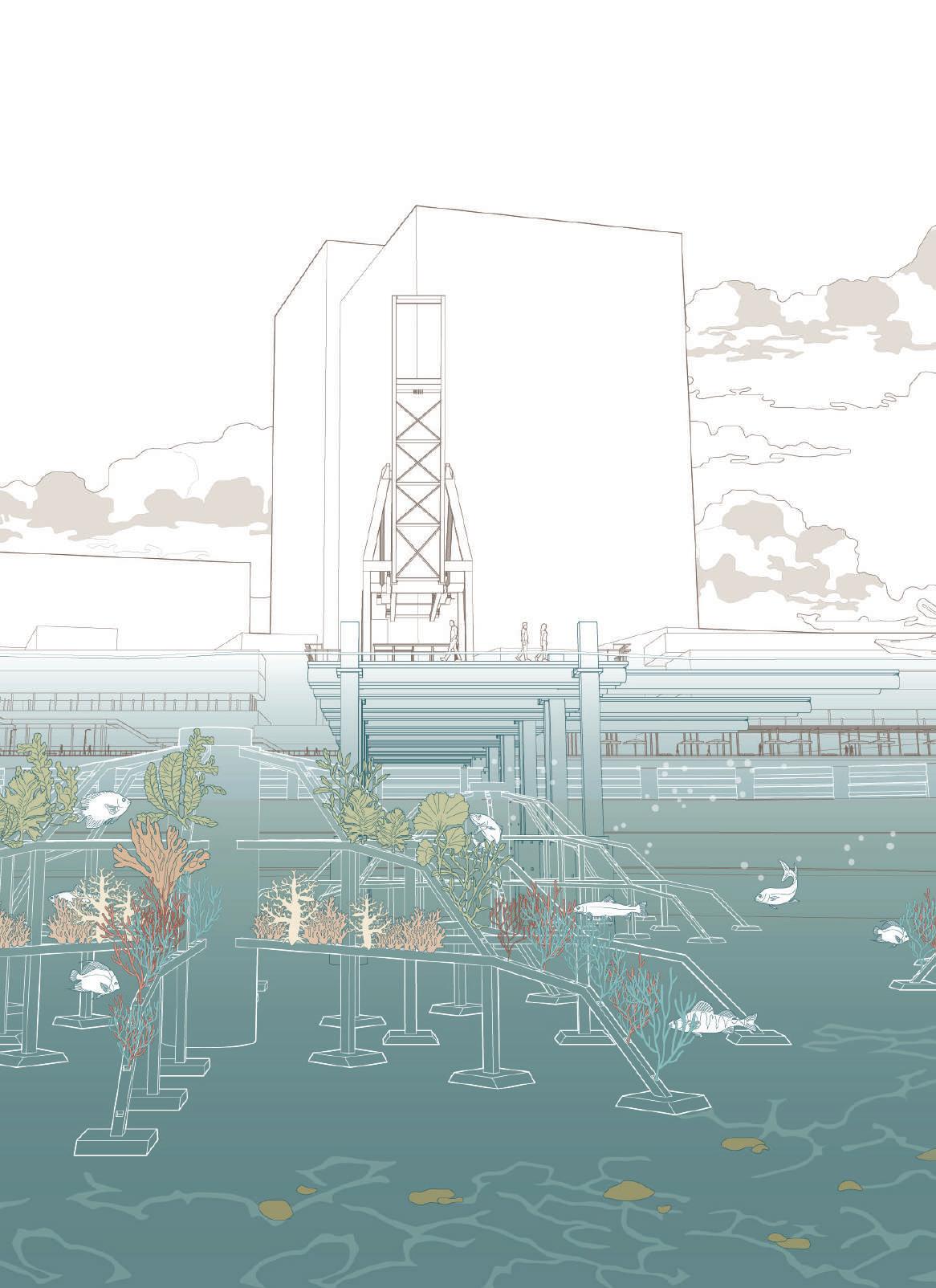
5



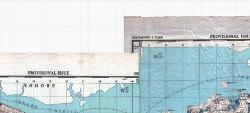

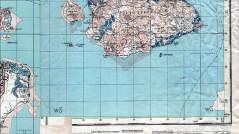

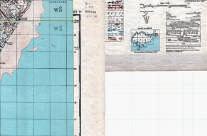

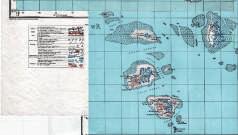
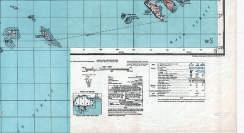





Land reclamation plans (2013) Anchorage Geographical boundary Land reclamation plans (2011) Land reclamation plans (2008) Ecological loss Dredger vessels Container vessels Passenger vessels Port Barges Harbor tugs Small vessels Bulk carrier vessels 6
The sites of land reclamation are symbolic of Singapore’s appetite for growth over the past 200 years. Coastlines and marine ecosystems are traded and marginalised for the pursuit of land expansion. As a sea state, Singapore is trapped in the dilemma of development and ecological destructions. While the conservation of the original marine habitats is expedient, it is not always viable because land reclamation is never finished. Hence, we ask the following question. Must urbanism be always at odds with natural ecosystems?
This thesis is a critique of the island’s reclamation regimes and years of static delineated masterplan planning that have led to an increasing artificiality and alienation of our cities from the natural environment. It seeks to reverse the trajectory of water edge hardening and posits for a blurred frontier between land and sea that allows natural submersion processes to act on it. This thesis recalls the role of the architecture as an ecological facilitator and mediator and looks to land as a partner in the remediation and restoration of lost marine ecosystems.
By redistributing the armoured edge, the thesis proposes a new way of engaging the edge by creating a landscape activated by the dynamics of water. This new edge boundary will serve as the shared territory between two opposite presences – man and nature. A new framework will be developed to create edge conditions adept at accommodating and benefiting adjacent marine ecosystems while incubating new hybrid programs that are recreational and ecological.
Keywords: Land reclamation, land, sea, marine ecosystems, ecotones
7 liquid frontier : Reimagining Thresholds Between Land and Sea
Abstract

8
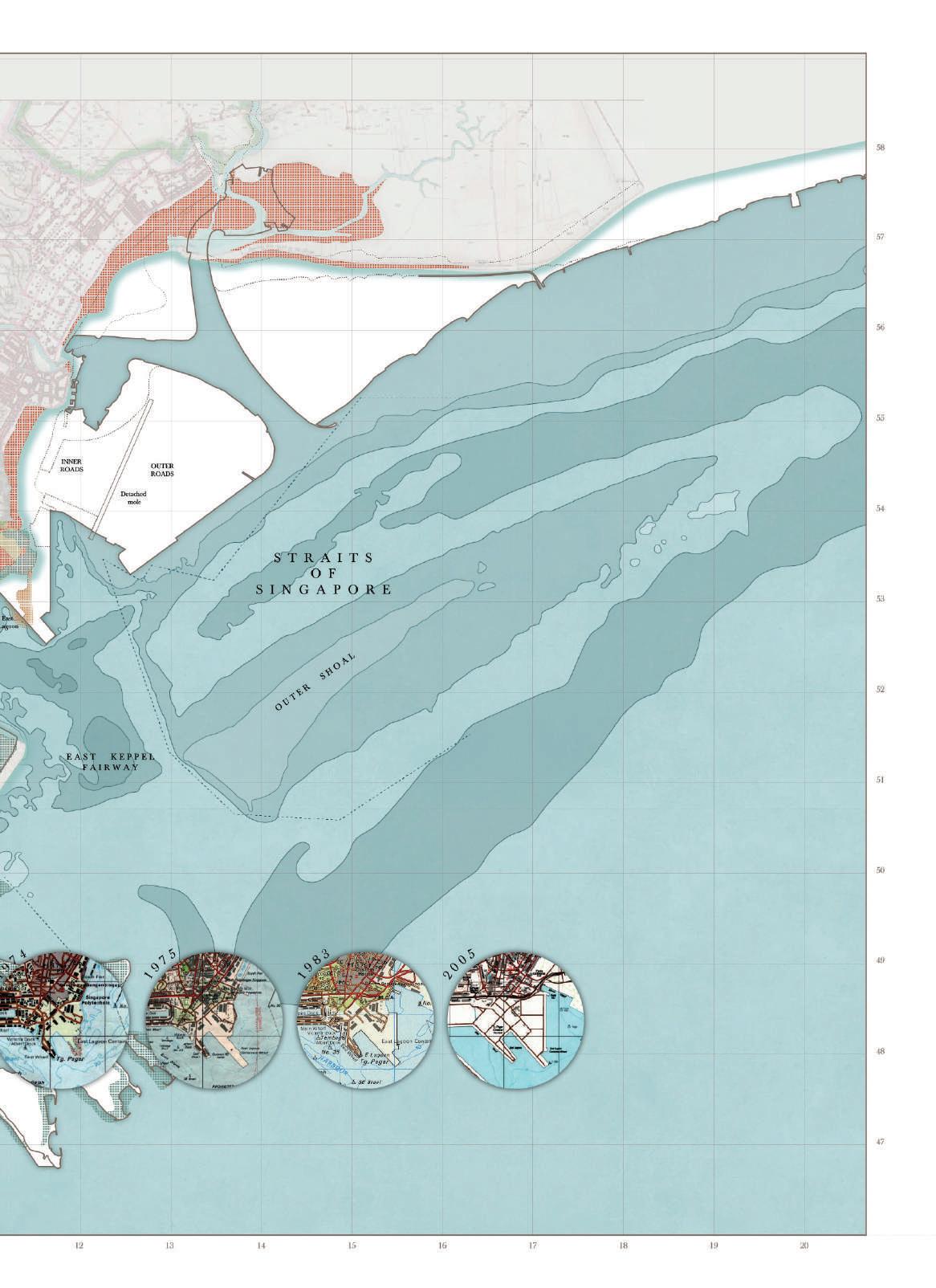
9 liquid frontier : Reimagining Thresholds Between Land and Sea
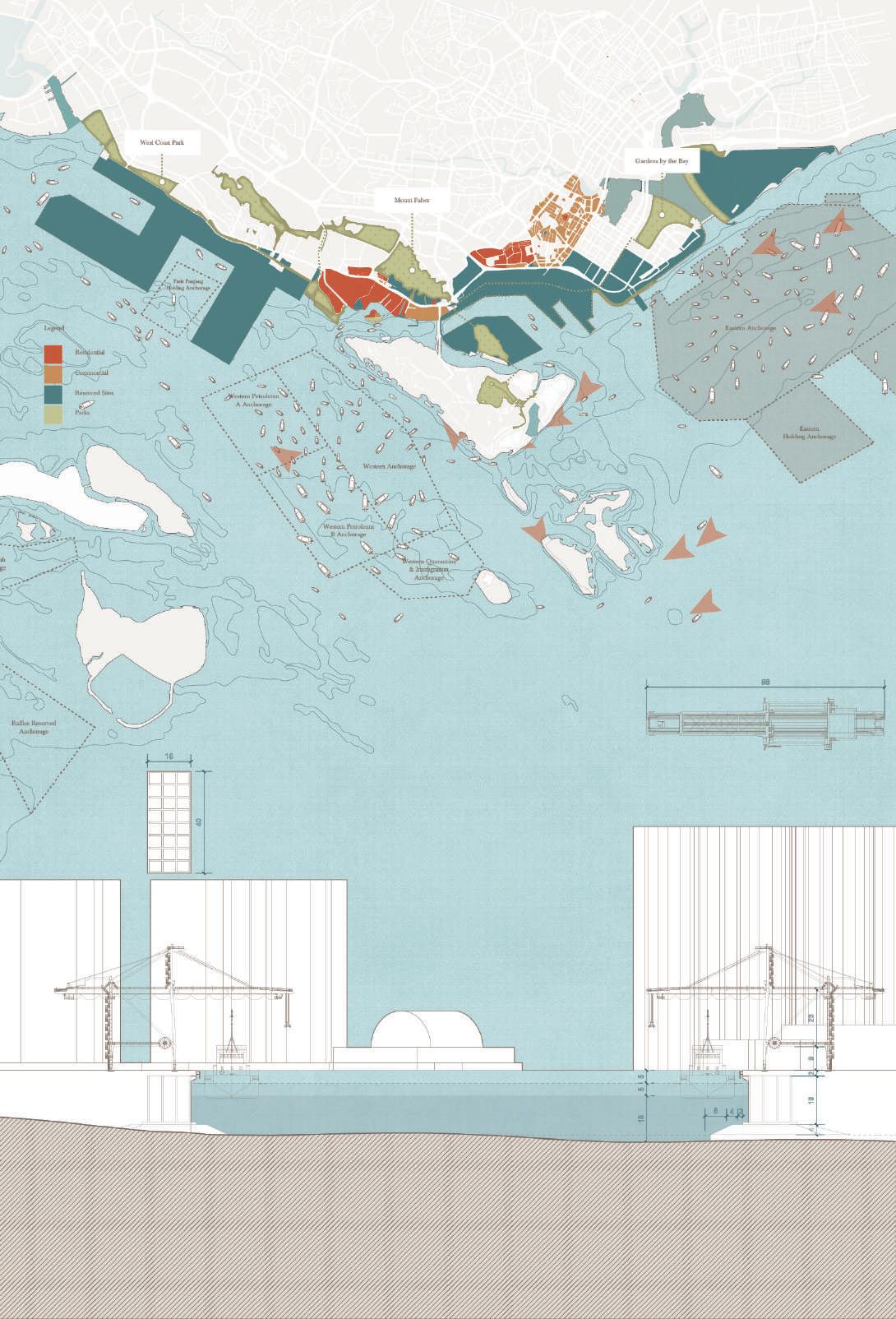
10
Tanjong Pagar Terminal
Tanjong Pagar Terminal is chosen as the site because it allows the thesis to reimagine the edge from an ecological perspective considering that the site will undergo tabula rasa under the Greater Southern Waterfront planning. What is unknown to most people is that it was a thriving estuary influenced by natural coastal processes before it became a port. Since then, the sandy shorelines and coral reef patches along the coast were increasingly being traded for more portland. While various past topographical maps revealed traces of the once natural coastline, sandy shores, and coral reefs marked in patches, it is difficult to find any records for the compensation of these marine ecological losses.
While there are plans to connect the 30km edge into a series of green connectors extending from West Coast Park, Mount Faber, and Marina Bay under the Greater Southern Waterfront, the thesis wants to extend these green practices to the underwater blue spaces. More importantly, the site is used as an opportunity to compensate for marine ecological loss as part of the reciprocity of land towards the sea. The site has a series of existing gantry cranes lined along the edge which the thesis treats as a form of urban void and a potential framework for new uses.
The development of the Greater Southern Waterfront planning will only begin in phases from the former Pasir Panjang Power District, Keppel Club, and Mount Faber in the next 5 to 10 years. Therefore, the planning of the master plan in the thesis is part of a continuum to develop a position on the wider strategy of the site. This includes the study of the existing and proposed urban armature and apparatus in reimagining the edge and its adjacent land.
The thesis challenges the site to move beyond what is purely recreational by finding ways for the site to engage the community in a new way by incorporating both the social and ecological needs of the city at large. In doing so, the site is envisioned to accommodate hybrid programs that include marine conservation and water activities alongside the proposed future housing and downtown core developments under URA.
11 liquid frontier : Reimagining Thresholds Between Land and Sea

12

13 liquid frontier : Reimagining
Land and Sea
Thresholds Between
infrastructure at the edge
port lies a series of concrete structure, surface, traditional and hard to adapt. constructed to be recent studies in civil ways to deconstruct can be dismantled using water pumps, and landfill using sheet piles.
Hard Edge
Beneath the edges of the port lies a series of caissons, a watertight and hollow concrete structure laid on a rock mould
To uncover the caissons, the above soil and the soil behind the caissons are exacavated
feasibility studies quays, and seawall flexible and pervious these alternatives is marine biodiversity armoured coast.


Removing the sand ballast inside the compartments and refill it simultaneously with water
During each controlled uplifting, each part that protrudes above water is removed through sawing
Removal of outer walls to form floating quays
Replacement of hardfill with piles that allow intertidal flushing
Replacement of hardfill with floating quays that removes pressure on seabed
Extension of caissons as a planter and marine habitat beyond the edge
4 Adaptive Creature a proposal studio in 2014. By Jill Chin-Han Chao, Harrison Hong-Yi Chou, and Sanna Lee. 5 Life Aquatic a proposal from the 4 Adaptive Creature a proposal studio in 2014. By Jill Chin-Han Chao, Harrison Hong-Yi Chou, DISMANTLING
Top of seawall Top of element Fish passage Planter Rock mattress Seabed
14
Research Outputs: The Three Enablers
The precedent studies of civil engineering, coastal biological systems, and repurposed architecture structures are selected and analysed for the study of public spaces in the new threshold between land and sea. The design and technical applications of the three enablers allow the thesis to derive different design strategies in layering the spaces for both man and nature.
Dismantling the Edge
The traditional way to cope with potential inundation along the coastline is the construction of a hard edge. It is representative of the land’s protection and resilience against Nature. Beneath this hard edge of the port lies a series of caissons, a watertight and hollow concrete structure, laid on a rock mold. On the surface, quay walls looked inflexible and hard to adapt. However, in practice, the caissons possess wide-ranging applicability where they can be transformed into new breakwaters, a foundation for new structures, underwater artificial reefs, and repurposed for different promising functions. While caisson structures are not constructed to be later uplifted and transported, recent studies in civil engineering have found possible ways to deconstruct these structures. The caissons can be dismantled by sawing their connection, using water pumps, and protecting the surrounding landfill using sheet piles.
The thesis explores two main feasibility studies of using deck on piles and floating quays to design a more flexible and pervious edge condition. The selection of the two alternatives is based on its potential to augment marine biodiversity and enhance the ecology of the armoured coast. Unlike caisson structures that lay permanent solid fill on the seabed, the two strategies encourage tidal flushing. While old piers and docks are never designed to attract marine species, they serve as rich artificial reefs for marine biota. These vertical structures of piles receive nutrient-rich waters and provide shade and shelter for a host of marine species hiding from their predators. Conversely, floating quays like berthing pontoons provide recruitment substrate for a host of marine biota. A total of 94 marine taxa is recorded on the sides of pontoons in the 3 marinas of Singapore. (Toh et al., 2016) The floating pontoons are characterised as hollow airtight structures of concrete or fiberglass. These structures stay relatively close to the water surface with a portion of it is fully submerged.
15 liquid frontier : Reimagining Thresholds Between Land and Sea
Artificial Reefs
Artificial reefs and substrata play a key role in fostering the understanding of the conditions, patterns, and processes of marine ecosystems. They are used extensively in a bid to increase seafood production, restore marine habitats, and increase biodiversity over the last three decades. (Baine, 2001) There are many ways in developing artificial reefs based on targeted species and marine conditions. The design of artificial reefs is highly complex as different assemblages thrive in various conditions. Besides considering the existing marine species near the site, selected species of higher ecological importance are studied in greater depth. For instance, the early colonialisation of rock substrate by more common corals like Faviids is key in spurring the formation of a reef framework and microhabitats for less hardy marine species. Likewise, crustacean species including Chthmalidae and Balanus are the first liners in building the rock substrate. The shells of both species provide new hard substrates for the other inferior marine species to take refuge in.
artificial reefs
habitats
concrete to
deliberately placed substrate for marine them are created from new from decommissioned contrary, coastal, and infrastructure has the potential to functions. Artificial reefs offer recycling of used concrete
Translucent sidewalk panels allow sunlight to reach habitat shelves and bench
16
Marine Ecological Design
The Vancouver Convention Center West and Elliot Bay Seawall in Seattle are two main precedent studies of artificial reefs along the coast.The study of both precedents provides information on the type of assemblage distribution based on tide levels and the preferred substrate textures for different marine classification groups in each case.
Beneath the edge of the Vancouver Convention Center lies a hidden marine habitat apron made up of precast concrete steps at different tide levels. The seawall stairs recreate the horizontal surfaces of a lost littoral zone and each step is incorporated with different aggregates, depressions, and textures that encourage the colonisation of its local species. This includes small invertebrates and algal species providing food for sea stars, crabs, and sea urchins. Likewise, fish species including salmon, lingcod, and rockfish have been interacting well with the marine skirt. More importantly, findings suggest that the tidal height is important in encouraging the growth of intertidal species and shallow water habitat areas should be further increased. (EBA 2011; Slogan 2011)
The seawall in Seattle is redesigned with a new environmental imperative of restoring the salmon migration corridor and improving the marine ecosystem along its coast. Before the development of its existing waterfront, Elliot Bay lost many of its intertidal, crevices, and vegetated areas for fish species. The new seawall comprises various grooves, nooks, and tactile surfaces aimed at promoting algae growth. This seawall extends to the seabed as a form of marine benches meant for fish habitats. The outcome of the in-situ textured face panels revealed that algae were found in abundance on stepped test panels with lower wave energy while molluscs are more abundant on panels with crevices and cobble surfaces. (Cordell 2011; Goff 2010).
17 liquid frontier : Reimagining Thresholds Between Land and Sea
Habitat
Deep
Translucent sidewalk panels allow sunlight to reach habitat shelves and bench
Limnetic






chicago riverwalk
Pole hula or nylon ropes attached to the edges of the caissons that hold up the walkway. Constructed for growing algae and a breeding ground for amphibious insects.
Subtidal seawalls extend beyond chart datum facilitate the growth and survivorship of more coral species
Lunkers or perforated steel cylinders to protect fishes from predators.
18
Precast concrete habitat skirt benches placed on frames
shoreline increases opportunities for predators
bench made from marine mattresses for marine organisms and migrating salmon
Floating wetlands that provide zooplankton.
curtains for the growth of algae.
Terraced house for corals of 10 m in height.
The seacil artificial reef made of knitted canvas and light bulbs to attract sea creatures.
Vancouver marine seawall steps seattle seawall
sisters’ island marine park sentosa & labrador park
concrete to reefs
liquid frontier : Reimagining Thresholds Between Land and Sea
Artificial reefs are deliberately placed in the sea to create substrate for marine habitats. Most of them are created from new materials rather than from decommissioned structures. On the contrary, coastal, and offshore infrastructure has the potential to fulfil similar functions. Artificial reefs offer an outlet for the recycling of used concrete and steel
New Life for Concrete
Artificial reefs are deliberately placed in the sea to create a substrate for marine habitats. Most of them are created from new materials rather than from decommissioned structures. On the contrary, coastal, and offshore infrastructure has the potential to fulfill similar functions. Artificial reefs offer an outlet for the recycling of used concrete and steel. In Monaco, concrete caissons are designed and constructed for their seaside extension with an additional environmental imperative of attracting marine species and boosting marine biodiversity. The external forces of the caissons have grooves 15 mm deep such that small invertebrates, plants, and fishes can attach and colonise on the openings.
Closer to home, a series of 10m – high structures are being submerged into the waters surrounding the Sister’s Islands Marine Park. The structures are made from concrete and rocks recycled from construction projects, featuring panels and pipes from concrete and fiberglass to increase sheltered areas. Besides the provision of habitat niches to restore a thriving marine environment, the artificial reefs serve as a testbed for studying coral reef resilience.
Marine Biological Studies
Assemblage distribution based on tide levels
vancouver convention centre west lmn architects seattle seawall james corner field operations seattle seawall habitat bench james corner field operations Precast concrete habitat skirt benches placed on frames Deep shoreline increases opportunities for predators Habitat bench made from marine mattresses for marine organisms and migrating salmon Subtidal seawalls extend beyond chart datum facilitate the growth and survivorship of more coral species Translucent sidewalk panels allow sunlight to reach habitat shelves and bench vancouver marine seawall steps seattle seawall texturing & marine corridor seattle seawall habitat bench seattle seawall (before) +4m +3m +2m +1m 0m Turf Green Algae Blue Mussels, Barnacles, Diatoms Rockweed Sea Lettuce, Kelp, Sponge, Limpets Green Urchin, Sea Cucumber, Purple Laver Preferred substrate textures Constituents of habitat bench Flat Cobble Step Cobble Fin Cobble Mollusca Crustacean Algae Gravel Rocks Fabric Containment Bracket
19
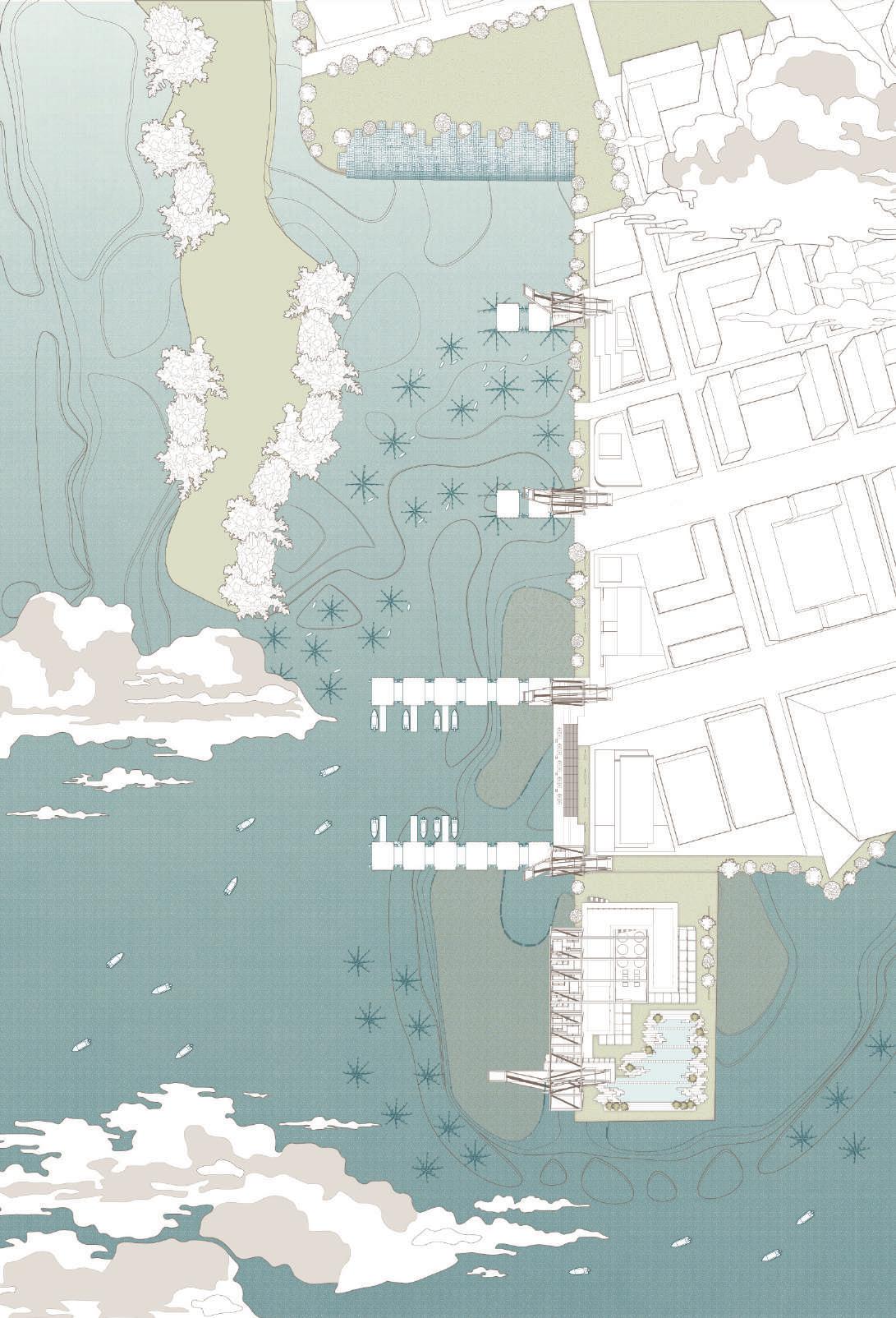
20
Contribution to Knowledge: The Ecoengineered Shoreline
The proliferation of coastal development and urban population growth are the causes for the increasing construction of artificial structures along our shorelines. The construction of seawalls, groynes, and breakwaters is the default coastal response towards environmental challenges such as flood and erosion risks from the more extreme weather conditions. It should be recalled that such developments can be better planned and designed with the intent to reduce their impacts on nature. A multidisciplinary approach that synthesises the various fields of ecology, engineering, urban planning, and architecture frames the concept of ecoengineering. This concept is otherwise known as designing and working with nature with the main objective of building shorelines for the benefit of man and nature.
Hard ecoengineering strategies are predominantly employed to compensate for the impacts of artificial structures by altering the complexity of hard edges in a bid to enhance biodiversity. For instance, the local marine groups have designed and installed a series of tile-enhancement units along the seawall of Changi. On the contrary, soft ecoengineering strategies focused on conservation and restoration through natural means such as using bagged oyster shell reefs with a salt marsh in the Chesapeake Bay. (Chapman & Underwood 2011, Bilkovic & Mitchell 2013)
In this thesis, a hybrid ecogineering approach is undertaken with the consideration of the physical conditions of the Tanjong Pagar Terminal. Given its sheltered nature, the port receives moderate wave energy which allows some of its old natural habitats to return. In areas where the wave energy increases, the ratio of hard defence to soft defence increases in tandem. (Toft et al. 2013) Therefore, the natural habitats exposed to greater wave energy are protected by fringing hard strategies. More importantly, hybrid ecoengineering is preferred in the thesis as natural elements aid in boosting ecosystem services and in turn, provide additional biological protection to the rehabilitated area.
21 liquid frontier : Reimagining Thresholds Between Land and Sea

22
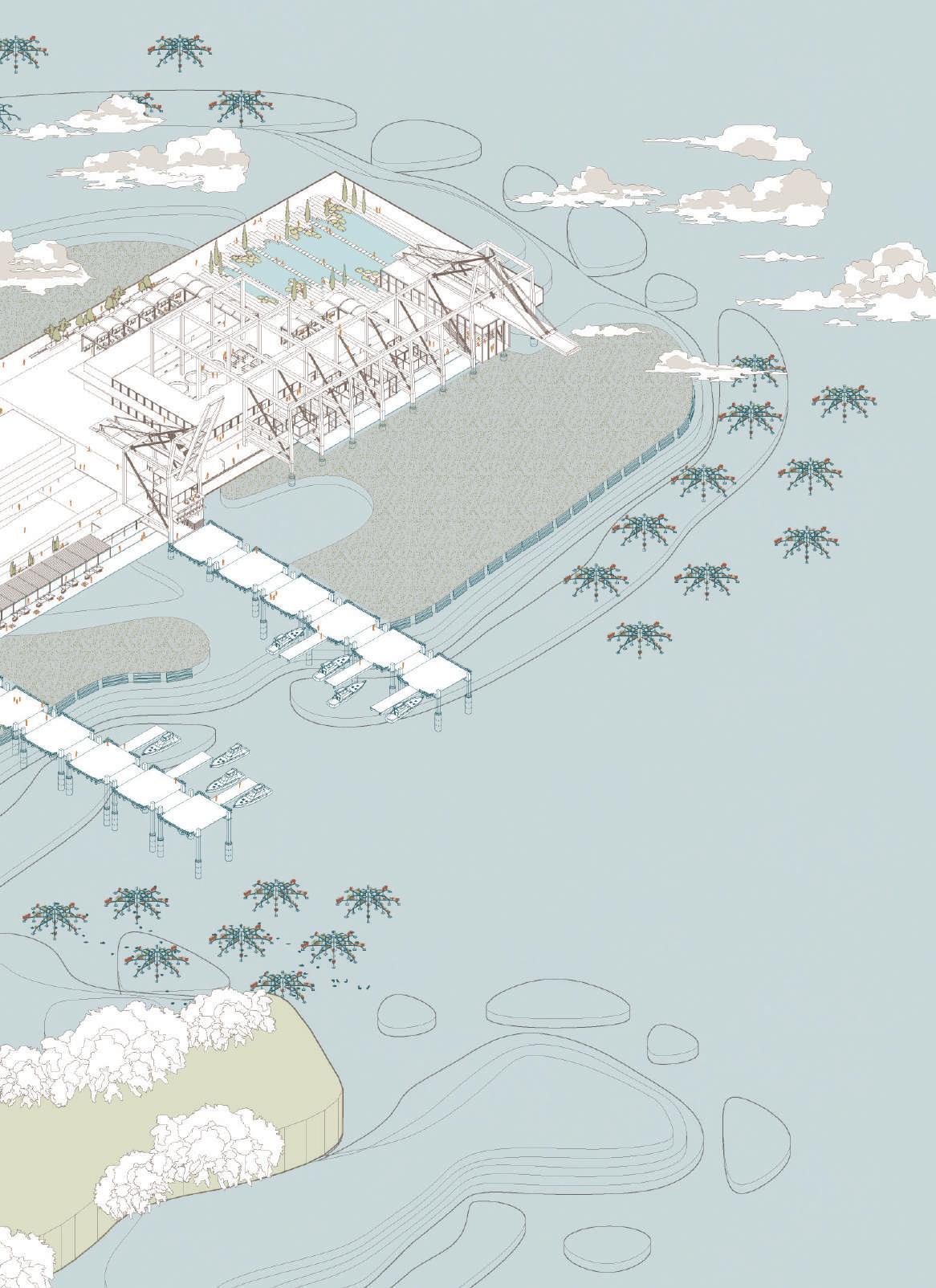
23 liquid frontier :
Sea
Reimagining Thresholds Between Land and

24
liquid frontier : Reimagining Thresholds Between Land and Sea
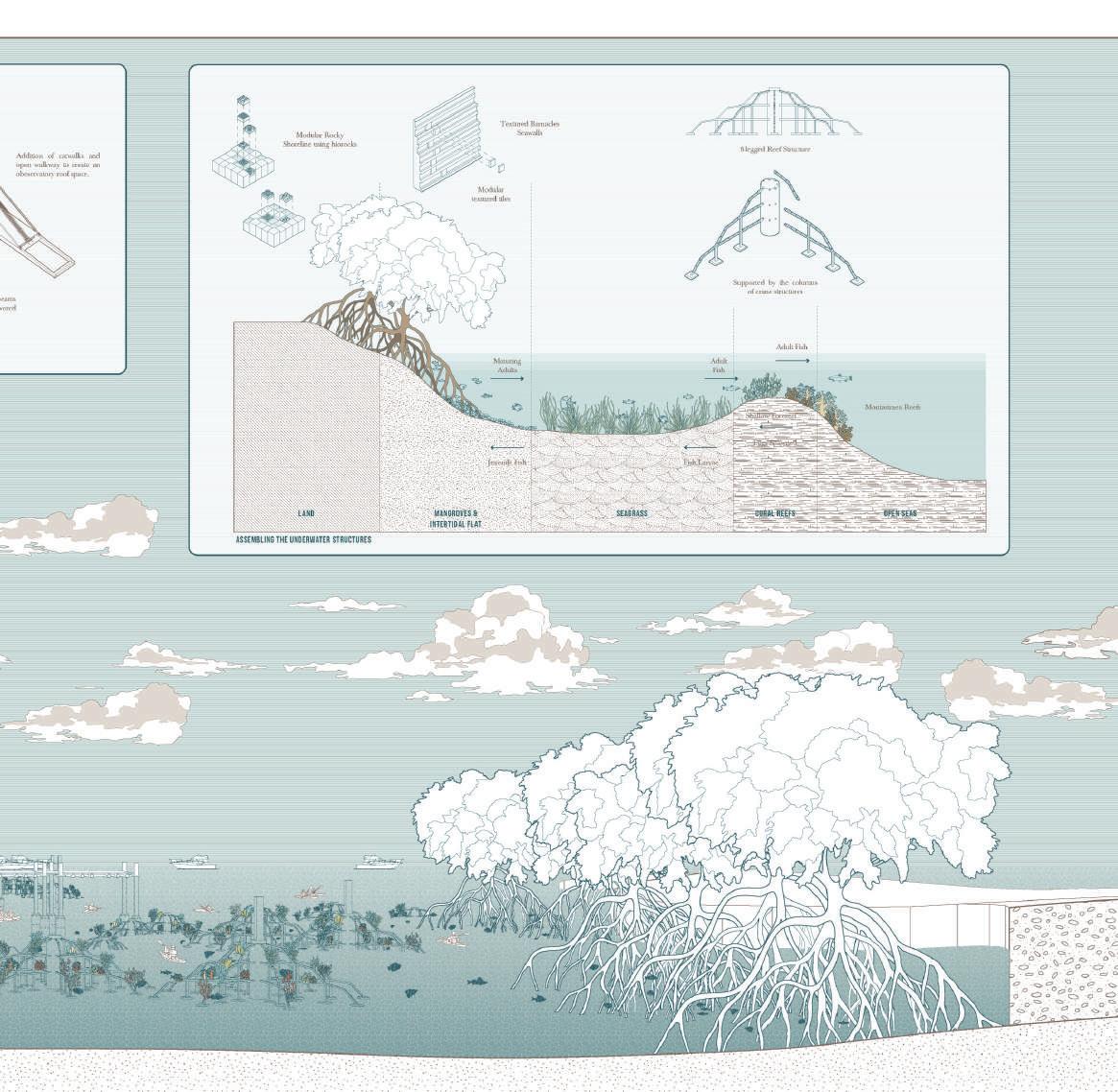
25
FP504 ‘Assembling the Underwater Landscape’ Drawing: Yoeng Shu Hwee, 2021.

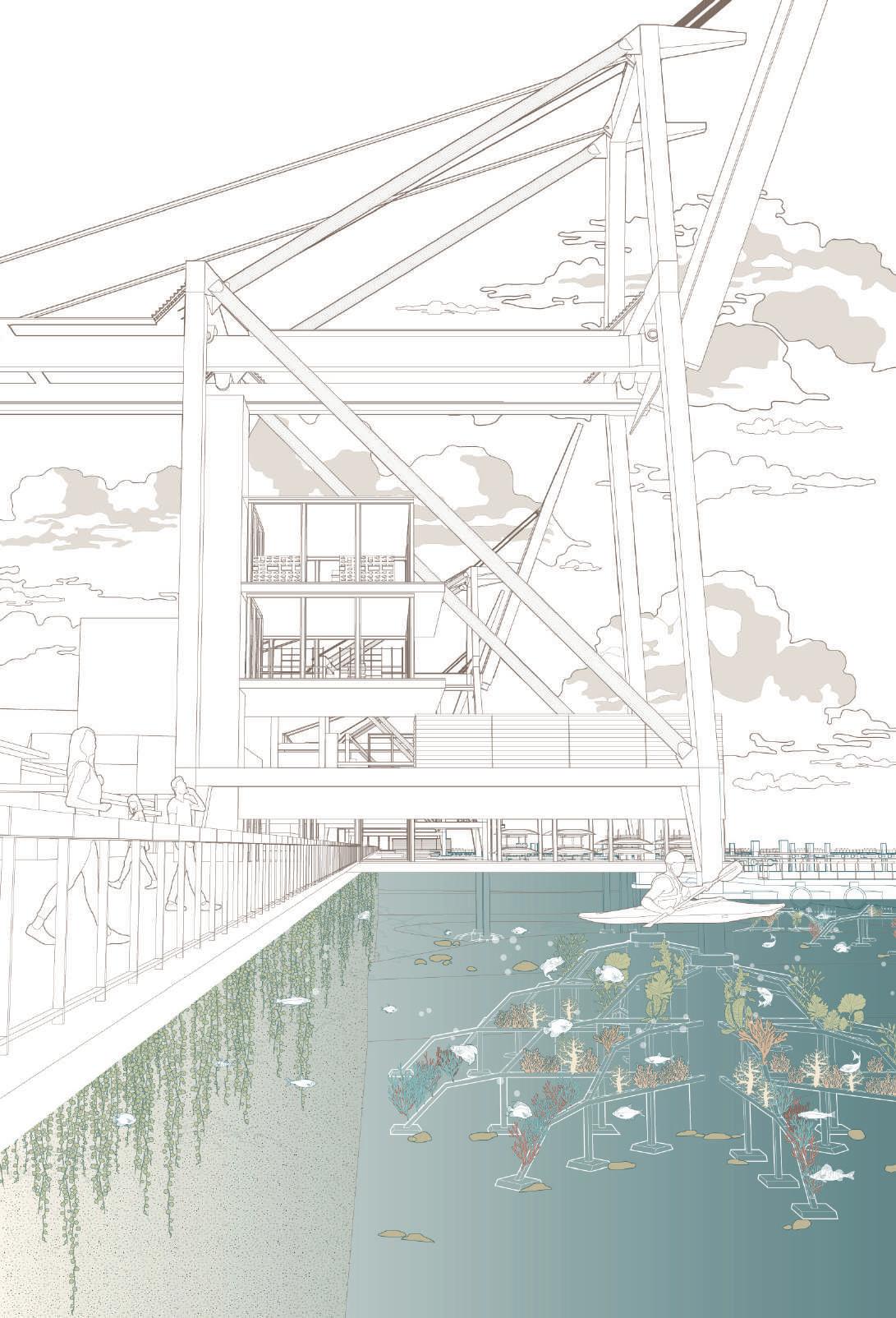
liquid frontier
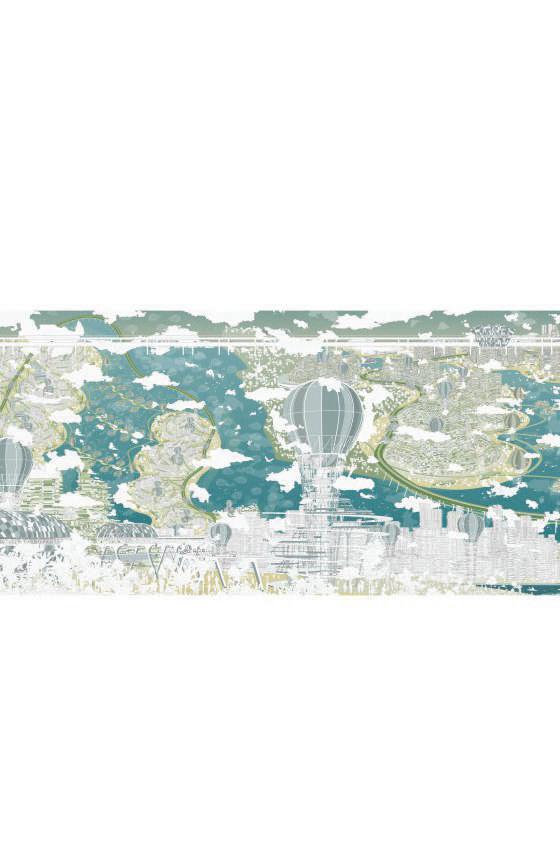
28
CITY AS ECOSYSTEM, architecture as scaffold
Social and Urban Resilience in Future Neighbourhoods

29
Homeostatic Living
‘City as Ecosystem’ is a master plan that envisions how future urban neighbourhood and its community can achieve self-sustainability and attain resilience towards the impact of climate change as projected in phasing of year of 2030,2050 and 2100. The impacts of climate change like rising sea levels and urban heat island is detrimental in every aspect of human life - from wellness, food security, ecological system and more. Urban cities are one of the major contributors towards climate change and are also considered particularly vulnerable due to their immobility and will become liabilities if the local ecosystems fail to adapt to the climate induced changes. Collective individuals and communities does not feel empowered or engaged to take initiative to combat climate change as the current national policies to address climate change is not a holistic method from a passive topdown approach.
Therefore, the project strives to reverse how cities are conventionally perceived as a major contributor to climate induced changes. The project propose a new paradigm of homeostatic living in the future urban neighbourhood, where the architecture becomes a scaffolding that regenerates the ecosystem through biophilic design to serve as an empowerment to drive stewardship within the community so as to attain resilience towards climate change. The chosen site is the Greater Southern Waterfront by which we see the potential for a waterfront coastal living yet at the same time, a master plan that could serve as a coastal line of defence towards rising sea level to protect the other parts of Singapore.
30
Methodology
The key methodology proposed in our master plan are:
01 Concave and Convex Coastal Defence: Rising sea level
02 The Hive Residential & Community: For community empowerment and stewardship within through different scale of intimate spaces of the residential building.
03 Water Settlement: Living on water and a scaffold to regenerate corals and marine life that allows biodiversity to flourish and at the same time purifies the water. While the middle opening of each floating pontoon allows for stewardship for aquaculture for food security.
04 Mobility Tower: Serving as a central node for each neighbourhood that connects monorail and urban farming trail. Also as a central node of system for solar energy, rainwater collection and biodigester system that drives stewardship for community and commercial to sort their waste to contribute to the generation of energy that serves each neighbourhood.
31 City
as ecosystem, Architecture as scaffold : Social and Urban Resilience in Future Neighbourhoods
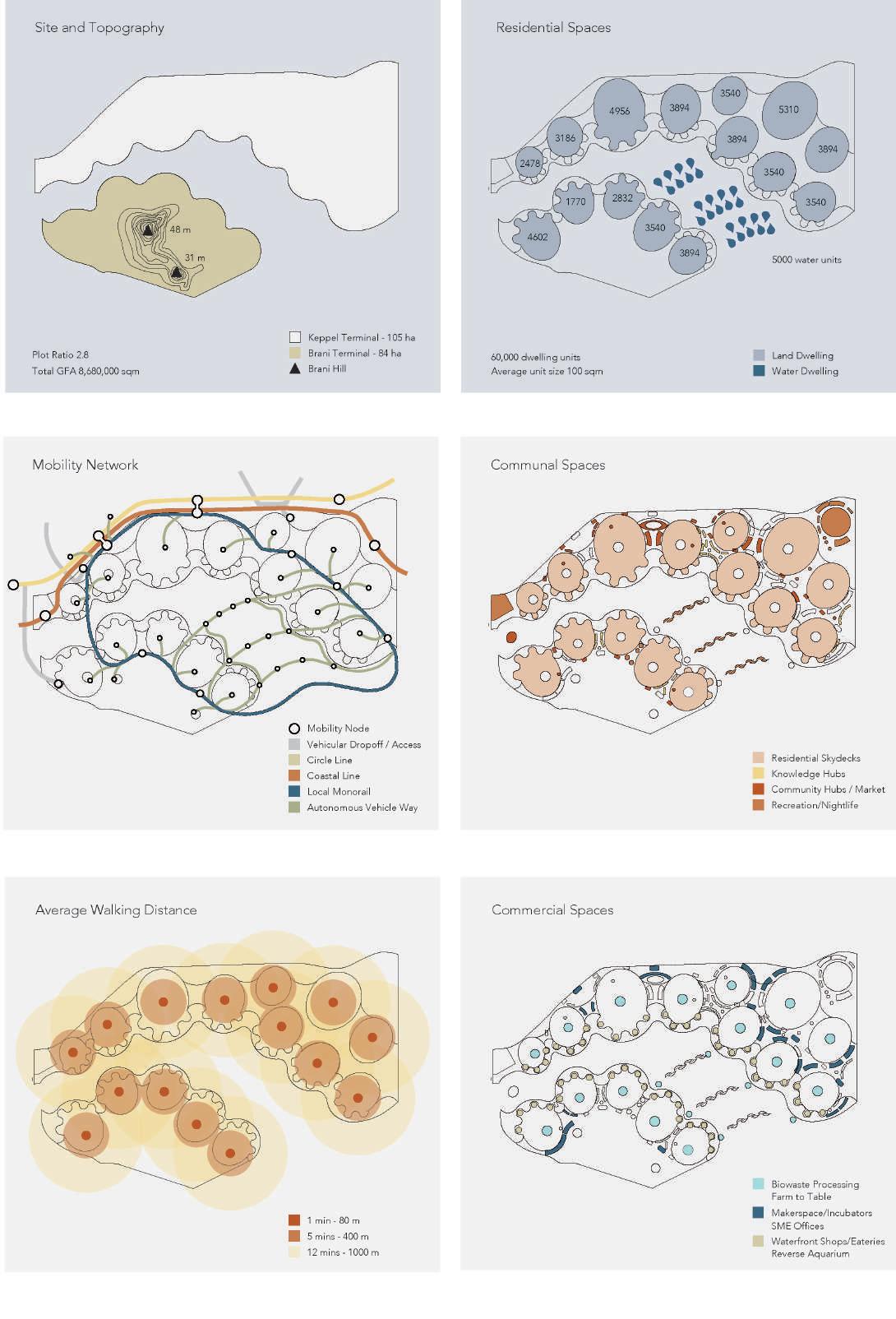
32
City as ecosystem, Architecture as scaffold : Social and Urban Resilience in Future Neighbourhoods

33
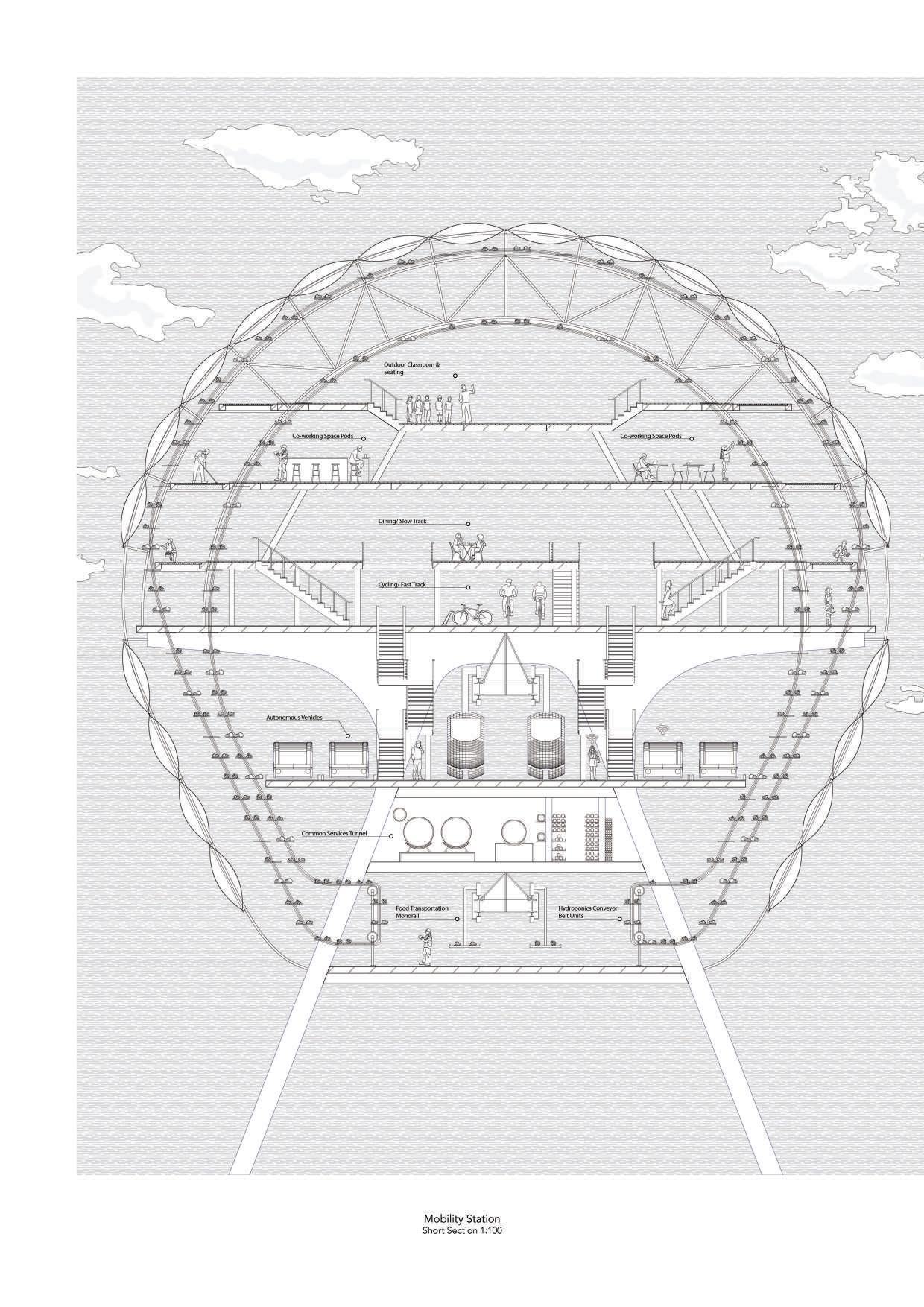
34
City as ecosystem, Architecture as scaffold : Social and Urban Resilience in Future Neighbourhoods
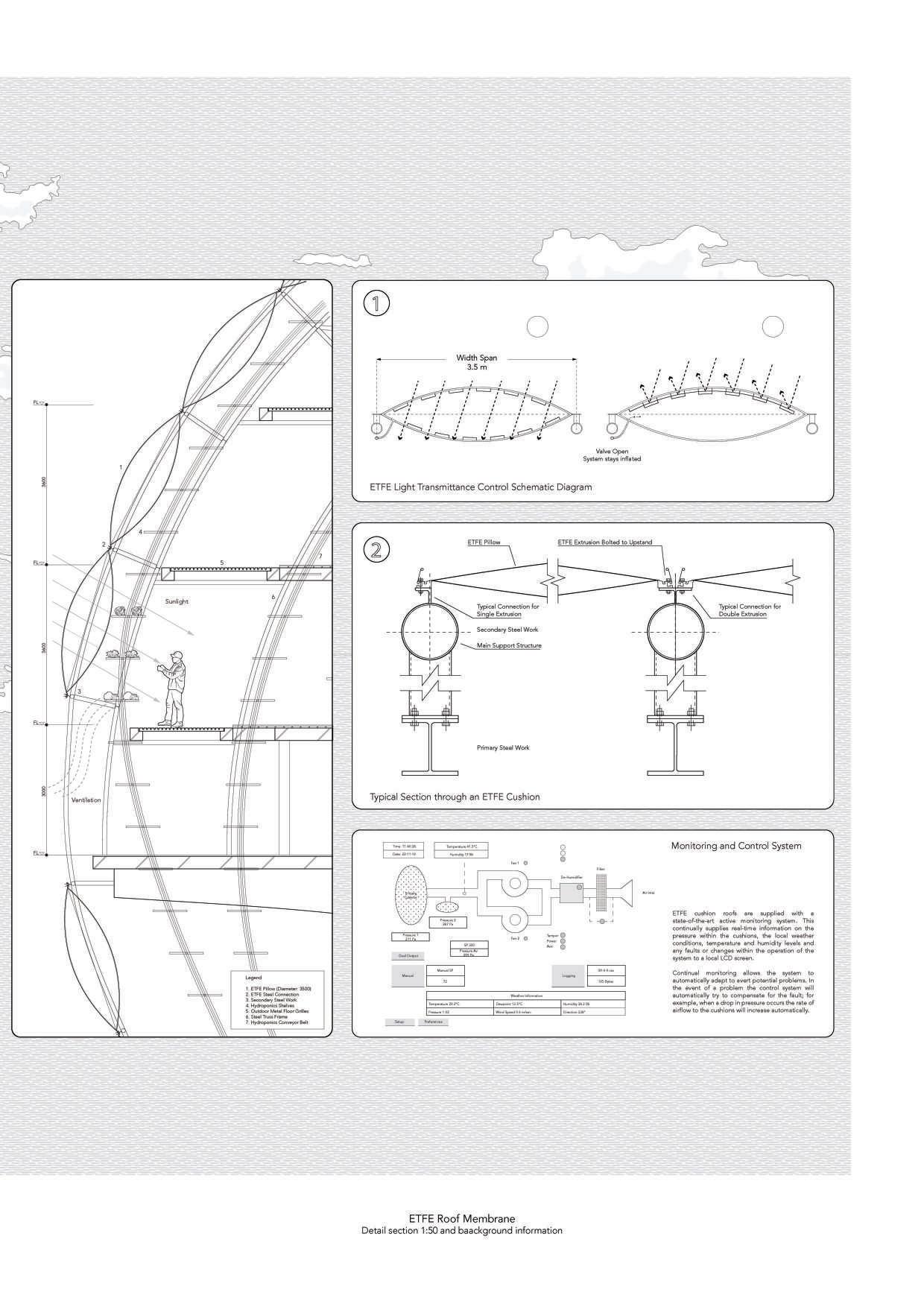
35
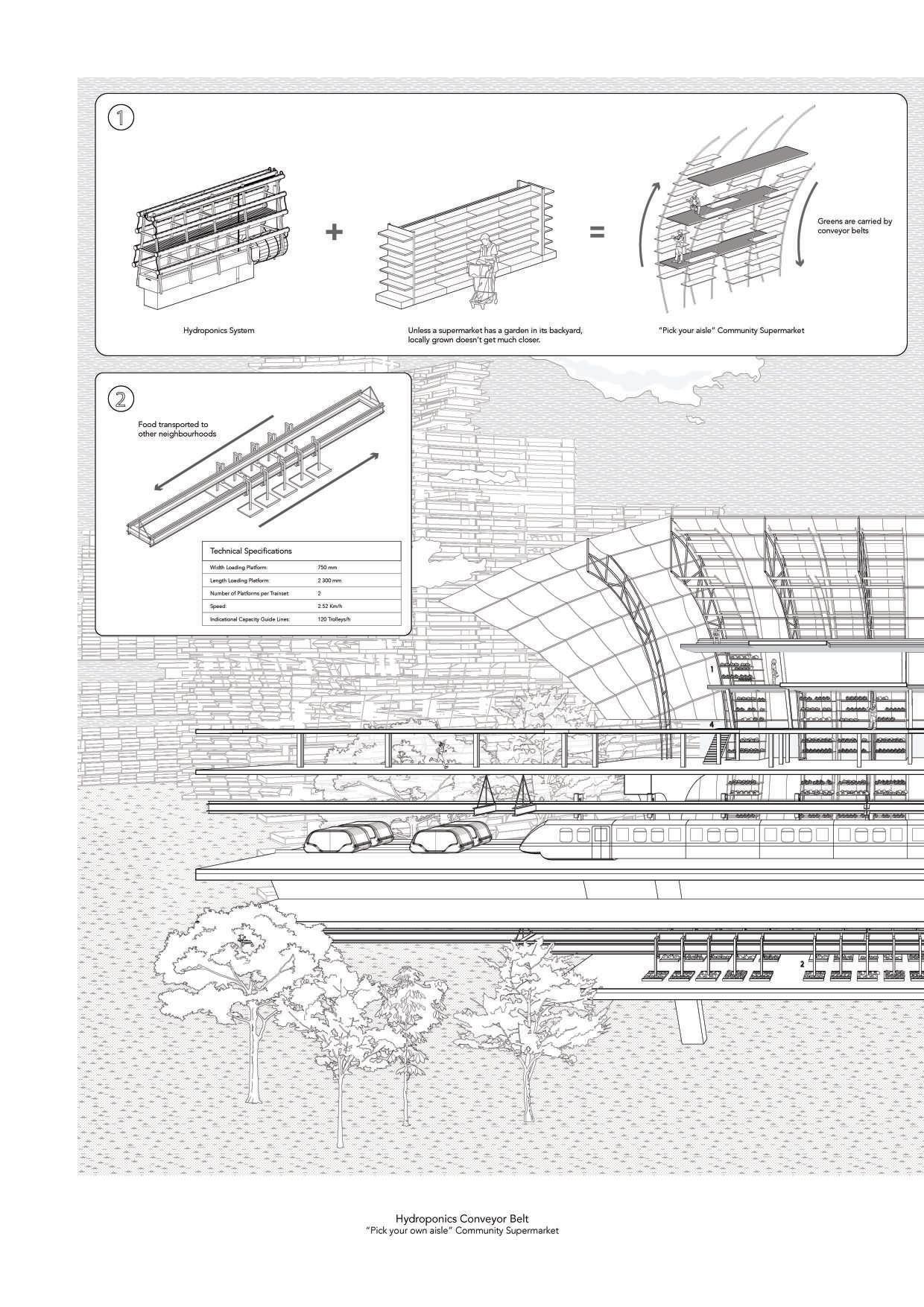
36
City as ecosystem, Architecture as scaffold : Social and Urban Resilience in Future Neighbourhoods
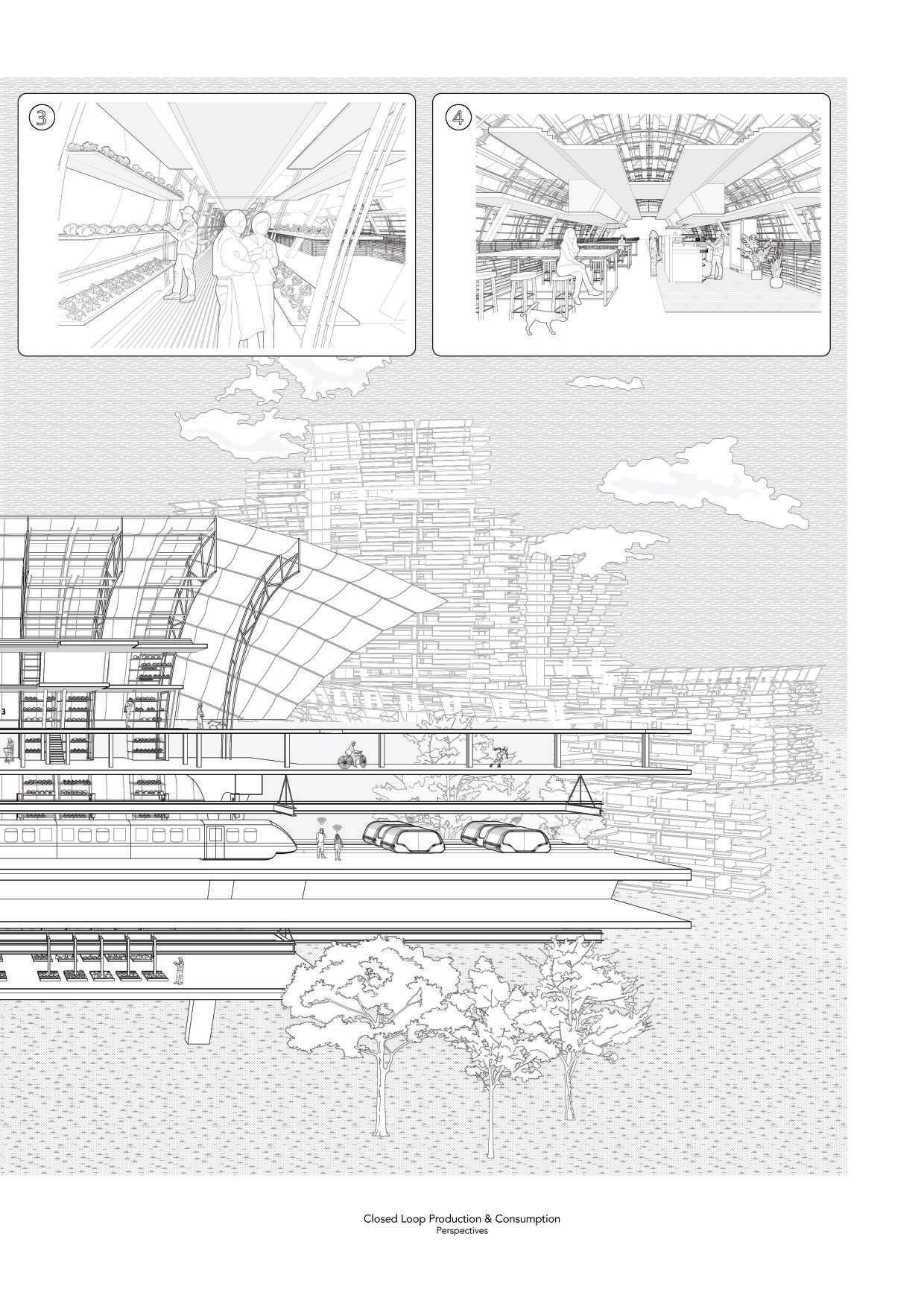
37

38
City as ecosystem, Architecture as scaffold : Social and Urban Resilience in Future Neighbourhoods
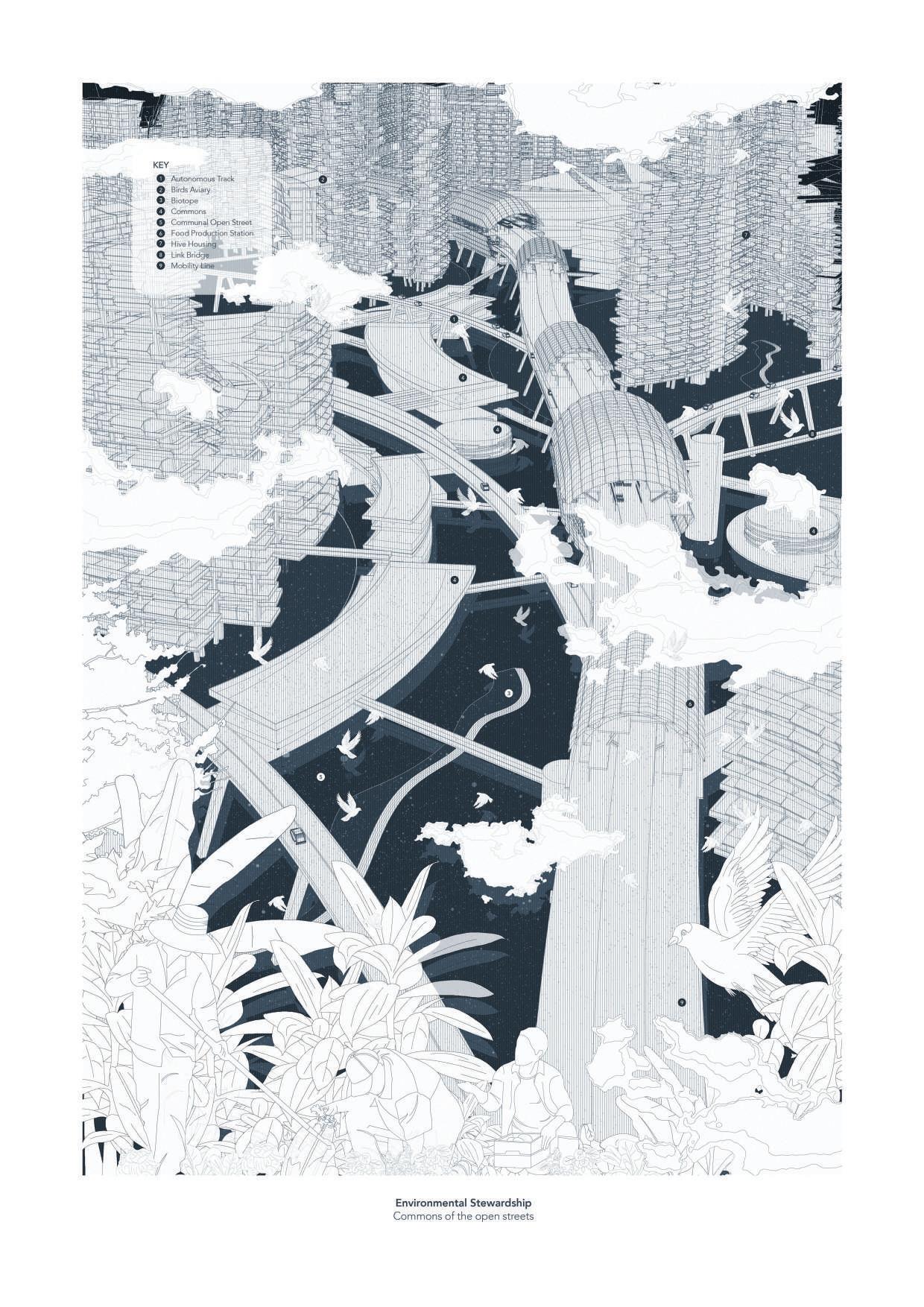
39

40
City as ecosystem, Architecture as scaffold : Social and Urban Resilience in Future Neighbourhoods
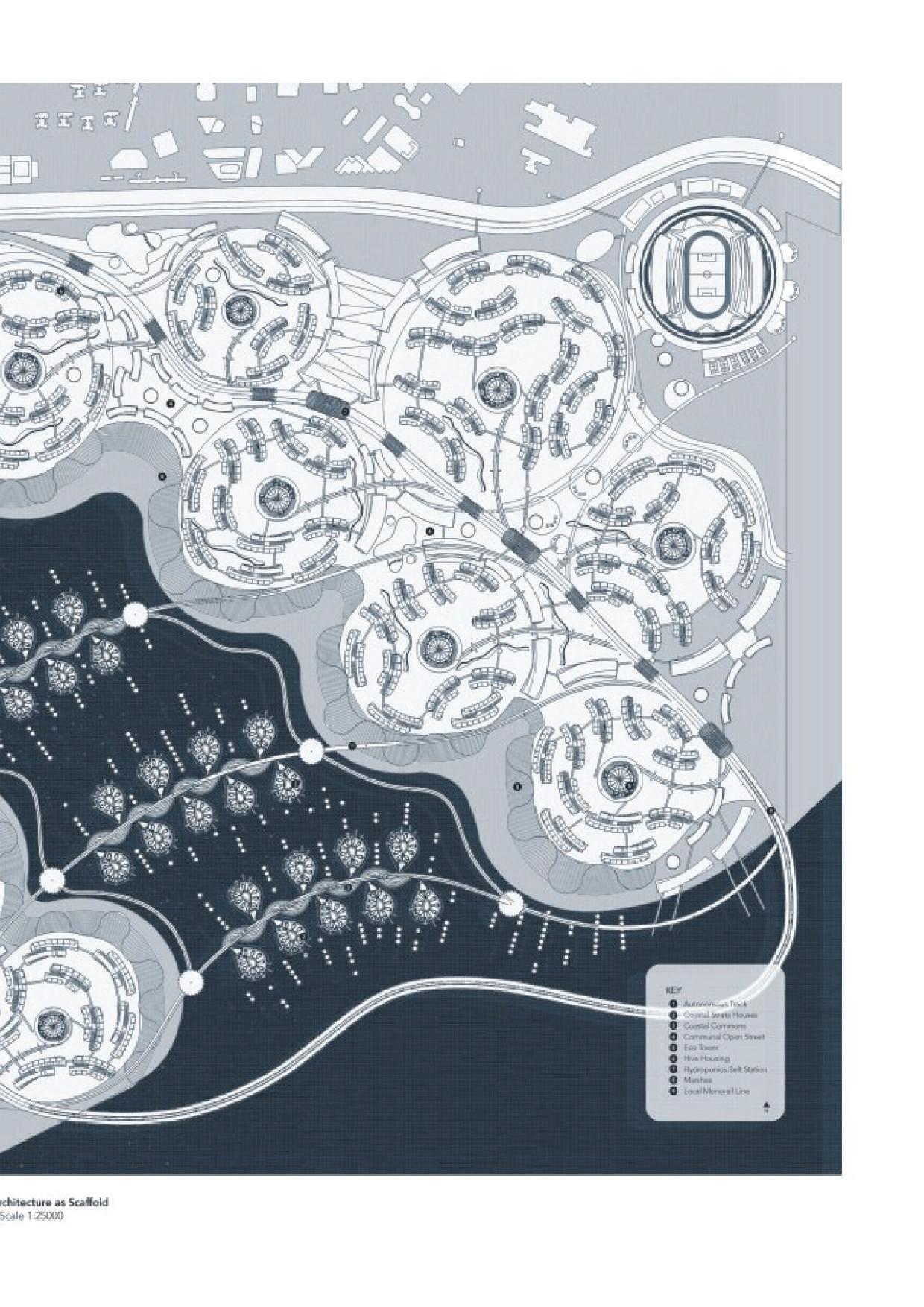
41
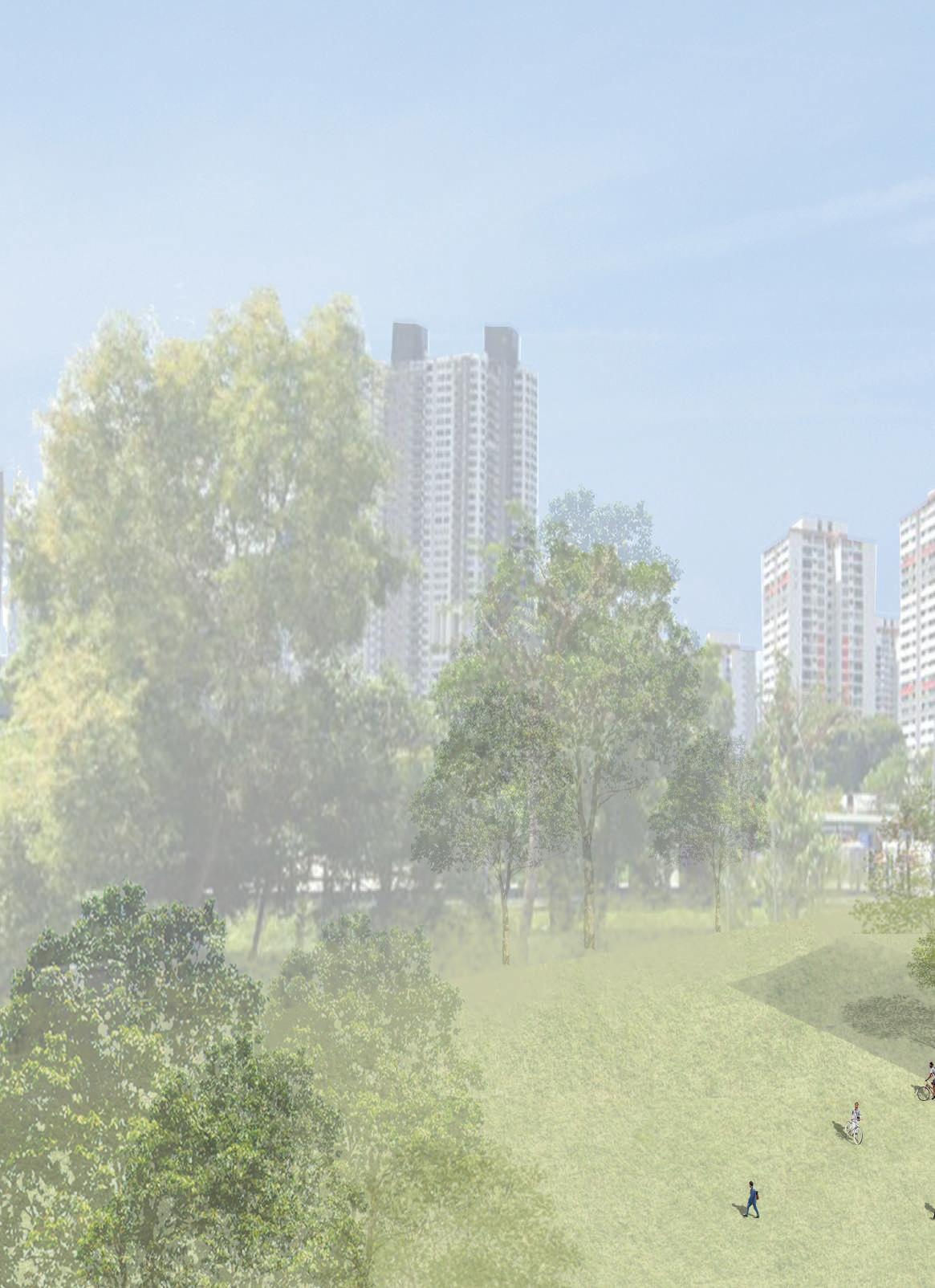
42
timber loop
Exploration of CLT in PPVC designs

43
Slab elements
Wall elements


Module elements
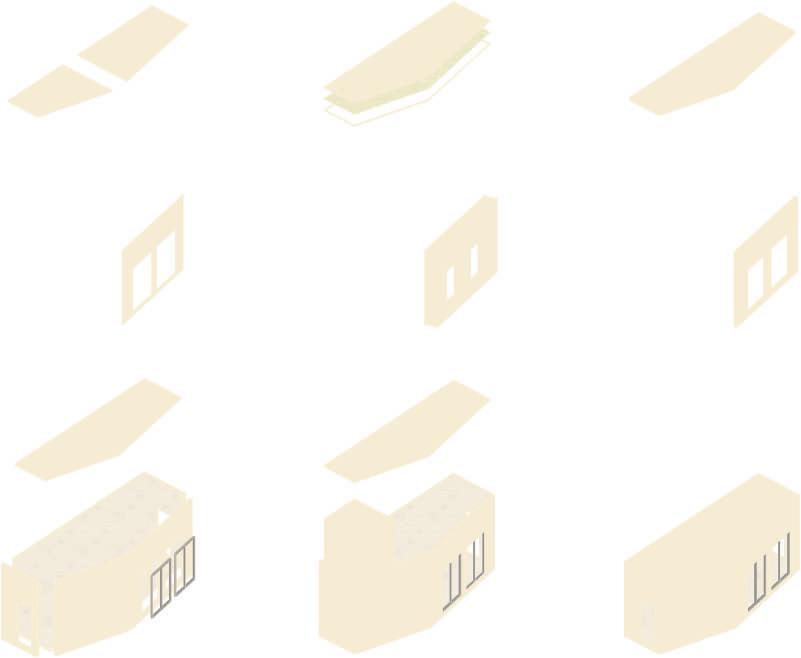 Wood panels with ready cut-outs and edge formings
The panels are equipped with insulation and sheetings etc. Slab and wall elements are ready to be connected.
The wall and slab elements are connected to form a module.
Building equipments, fixtures, pre-fabricated sanitary units and finishes are installed into the module.
Module is wrapped and transported to site.
Wood panels with ready cut-outs and edge formings
The panels are equipped with insulation and sheetings etc. Slab and wall elements are ready to be connected.
The wall and slab elements are connected to form a module.
Building equipments, fixtures, pre-fabricated sanitary units and finishes are installed into the module.
Module is wrapped and transported to site.
100 mm
Open modular element requires supports due to lifting and assembly
2100 mm 3500 mm 8625 mm 160 mm 2000 mm 140 mm B. Connection details 2900 mm
A prefabricated sanitary unit or in-situ constructed sanitary facilities
A B B 44
A. Slab to slab panel joints
Exploration of CLT in PPVC design

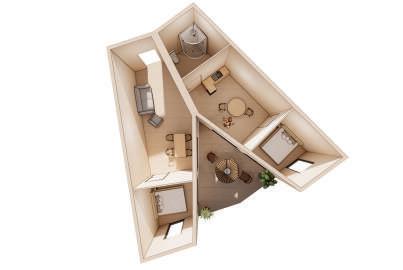
Besides the benefits of the highly productive manufacturing of Prefabricated Prefinished Volumetric Construction (PPVC), there is potential growth for PPVC design to adopt environmental systems and green technologies in the future.Although, the use of CLT in PPVC buildings is still not common in Singapore, there are many benefits associated with the use of this eco-friendly material. Given its relative lightweight nature as compared to steel and concrete, CLT construction results in lower noise pollution and manpower savings of 40%. Besides, CLT has a high structural load-bearing capacity and its high levels of stiffness have a positive impact on the bracing of the building. Further exploration of CLT in PPVC design will help to push for higher Design for Manufacturing and Assemble (DfMA) technologies.

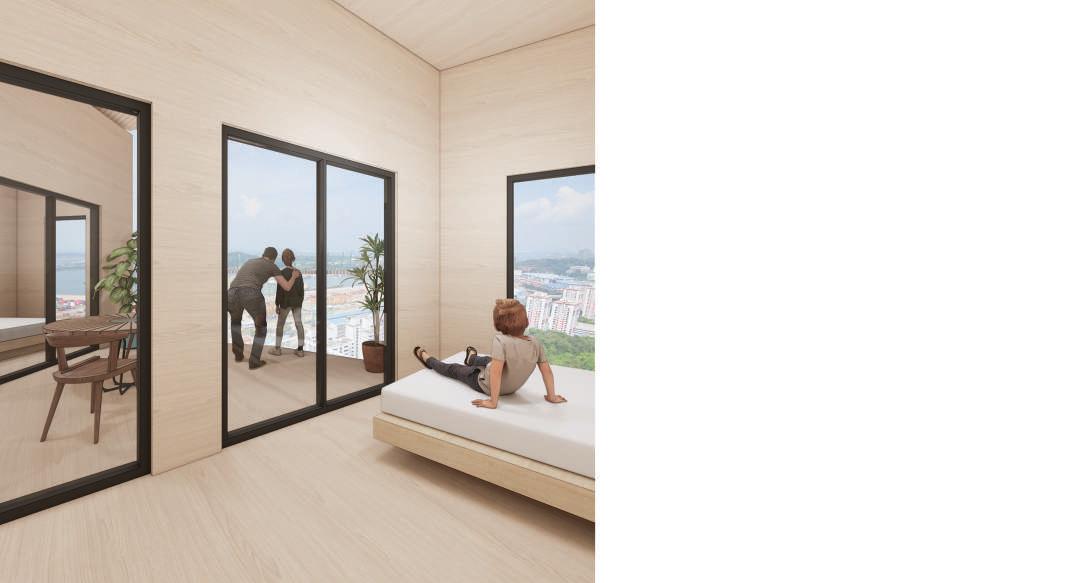
Water supply Sewege Air-con 45 timber loop : Exploration of CLT in PPVC designs
Locking Mechanism
To optimise the layout of modules, technical shafts are located around the vertical core for easy access and maintenance. The prefabricated sanitary units and wet zones like the kitchen are situated next to installation shafts to avoid long horizontal drain lines. Two module units are removed on each floor for the stair cores. The two stair cores are positioned on opposite ends of the circular floor plan to ‘lock’ the modules in place.

46
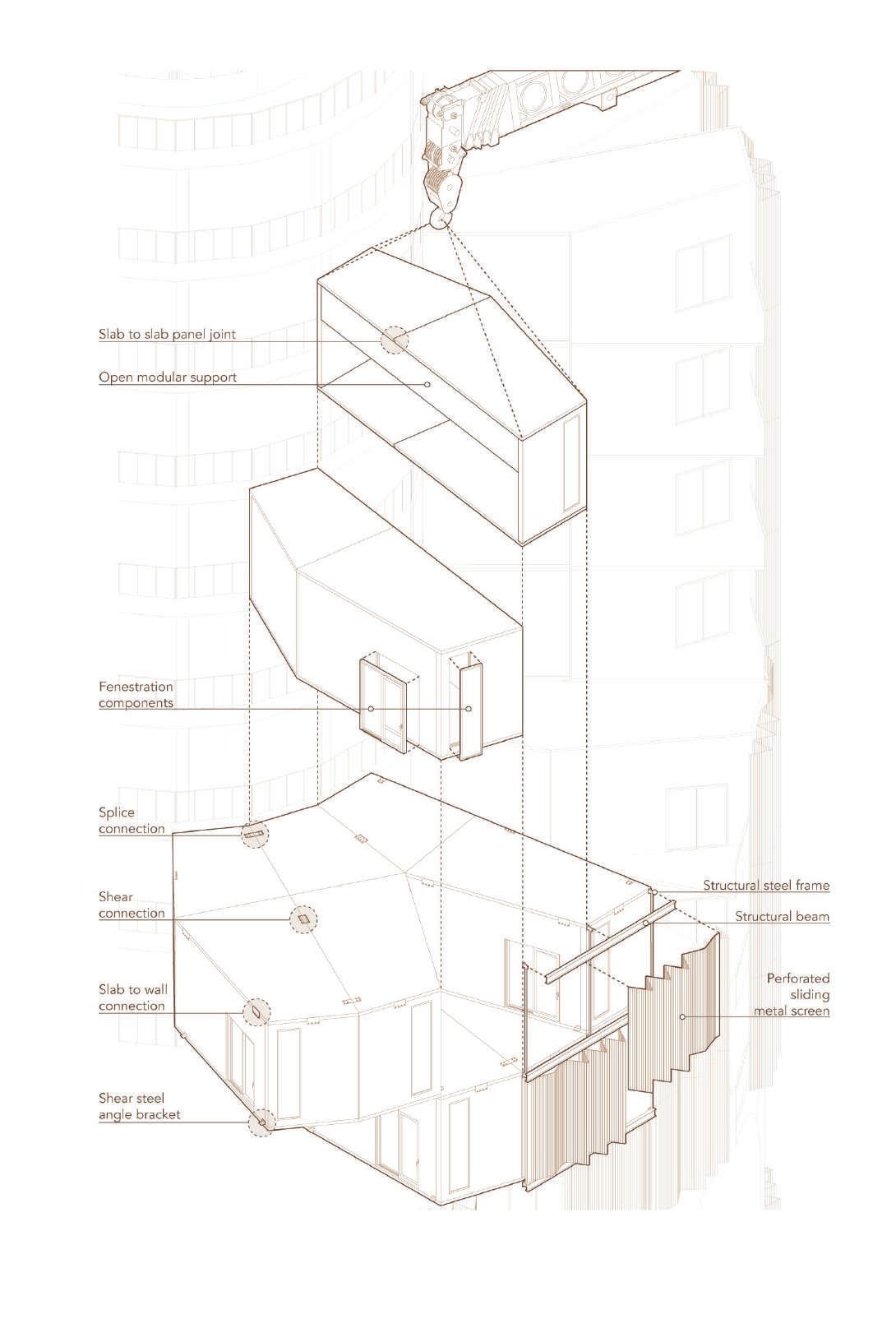
47 timber
loop : Exploration of CLT in PPVC designs

48

49 timber loop : Exploration of CLT in PPVC designs
shu.hwee.yoeng@gmail.com
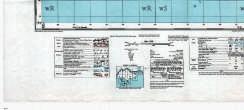

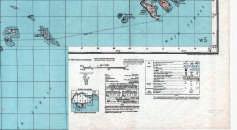

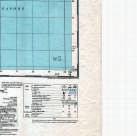







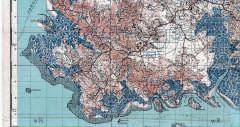

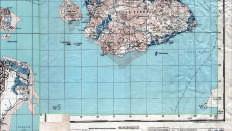

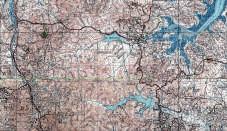






Department of Architecture School of Design and Environment
NUS



















































 Wood panels with ready cut-outs and edge formings
The panels are equipped with insulation and sheetings etc. Slab and wall elements are ready to be connected.
The wall and slab elements are connected to form a module.
Building equipments, fixtures, pre-fabricated sanitary units and finishes are installed into the module.
Module is wrapped and transported to site.
Wood panels with ready cut-outs and edge formings
The panels are equipped with insulation and sheetings etc. Slab and wall elements are ready to be connected.
The wall and slab elements are connected to form a module.
Building equipments, fixtures, pre-fabricated sanitary units and finishes are installed into the module.
Module is wrapped and transported to site.






























