X X X X B O P H I L I A X X
X X X X I X X X X X X X X X
X X X X X X
X X X X D X X X X X X X X X
X X X X I X X
X X X X V X X X X X X X X X
X E X P E I E N X I A L X X
X X X X R X X X X X X X X X
X X X X S X X X X X X X X X
X X X X I X X X X X X X X X
X S U S T I N A B I L I T
X X X X Y X X X X X X X X
X X X X X X X X X X X X X
L A N D S A P E X X X X X
I X X X X R X X X A X X C
Y 2
selected works 2022-2023
X X X X X X X X X X X X X X P O T F O L I O R H W E E S H U 0 2 3
Contents 1 Capital Smart City East Gate Proposed gateway and landscape design 2 JTC Bahar Infrastructure Master Plan Proposed infrastructure works comprising land preparation, road network, vehicular tunnel for district logistics network & central linear park A collaboration with AECOM & RAMBOLL 3 UMC 12i P3/P4 Fabrication Plant Proposed 7 blocks single user industrial development comprising 2 fabrication blocks, 1 office block & 4 anciliary facilities block 10 4 18
Location
Rawalpindi, Punjab, Pakistan
Site Area
31,494 sqm
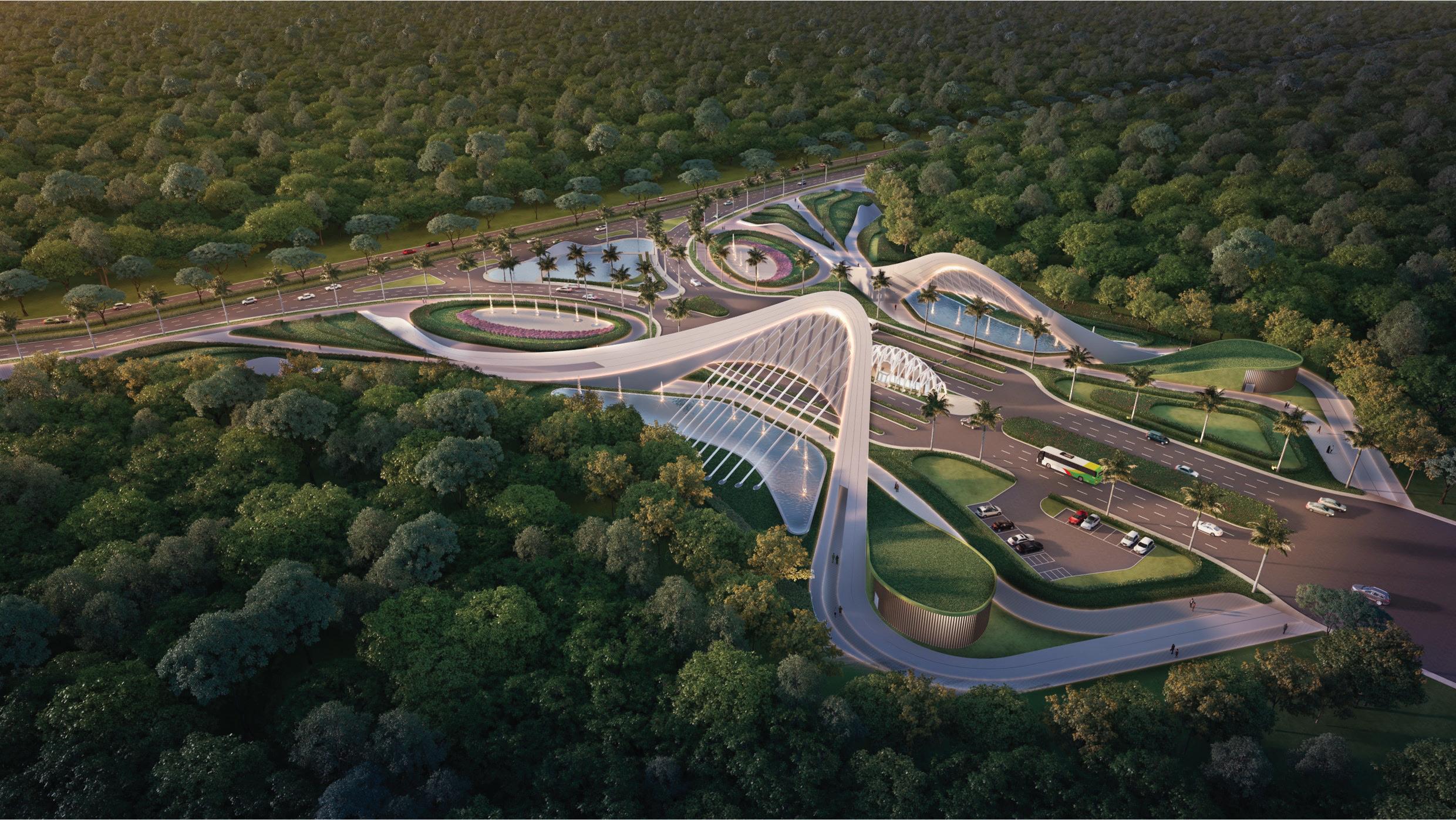
Status:
Schematic Stage
Capital Smart City East Gate Works of 2022 4

1 | CAPITAL SMART CITY EAST GATE Capital Smart City East Gate Works of 2022 5
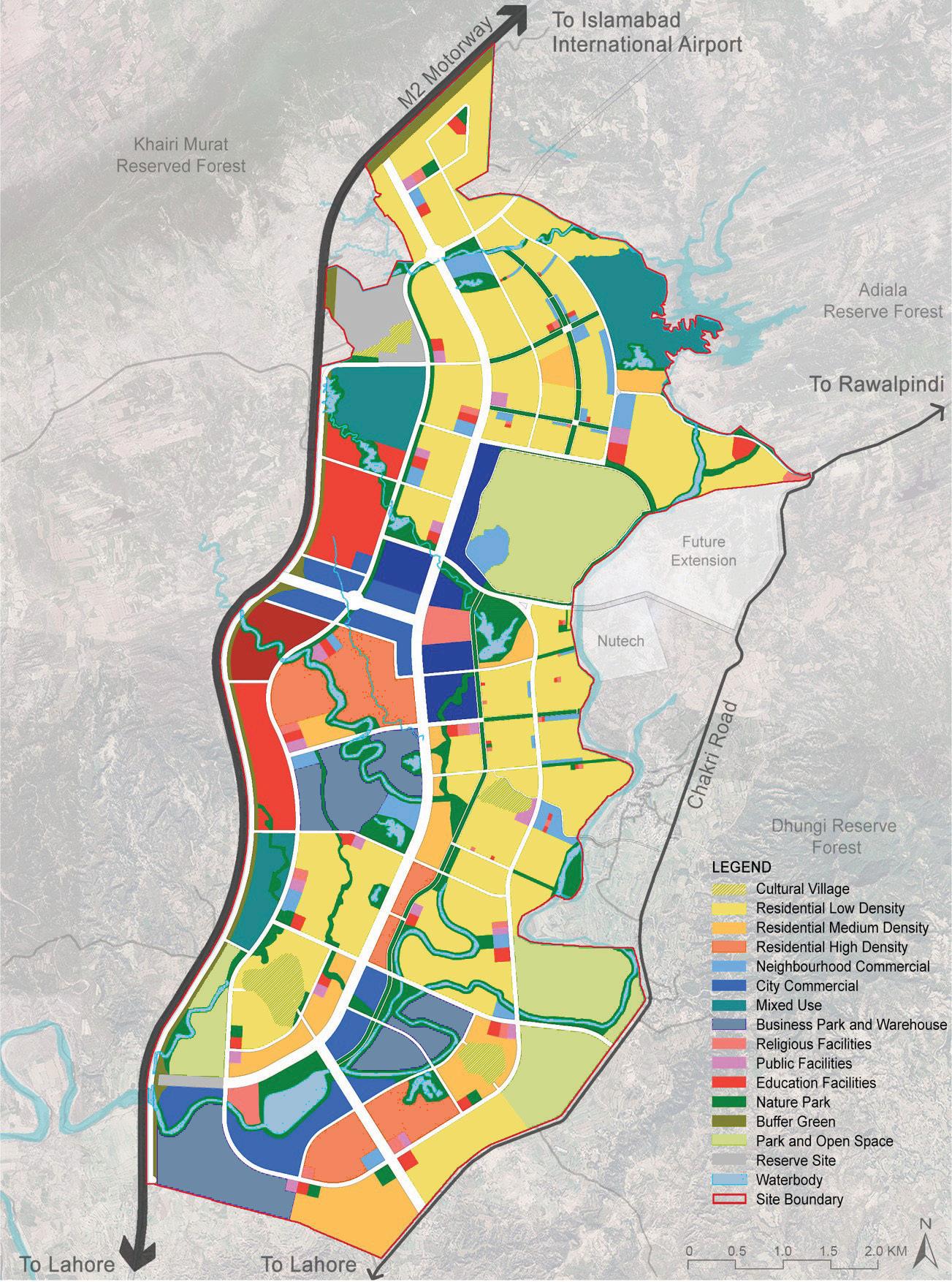
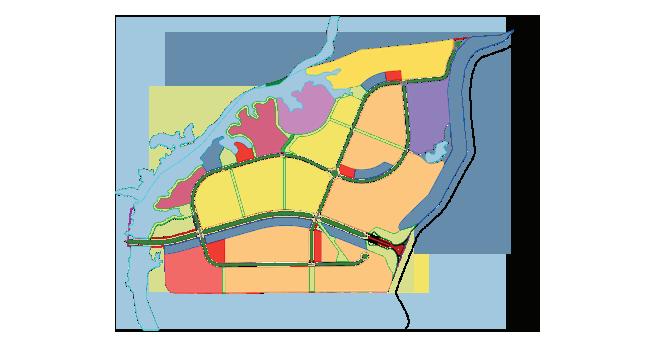
Capital Smart City East Gate Works of 2022 6
The gateway opens outwards like a bird in flight.
The gateway emerges from the landscape in the form of a continuous ribbon that weaves through lush greenery before extending upwards to form an arch structure at the apex that frames the entrance. The two arch structures and its underlying motif screen is supported by metal bracings that rise above the water body. The continuous ribbon provides seamless wayfinding into the city and serves as a pavilion shelter at key meeting points.
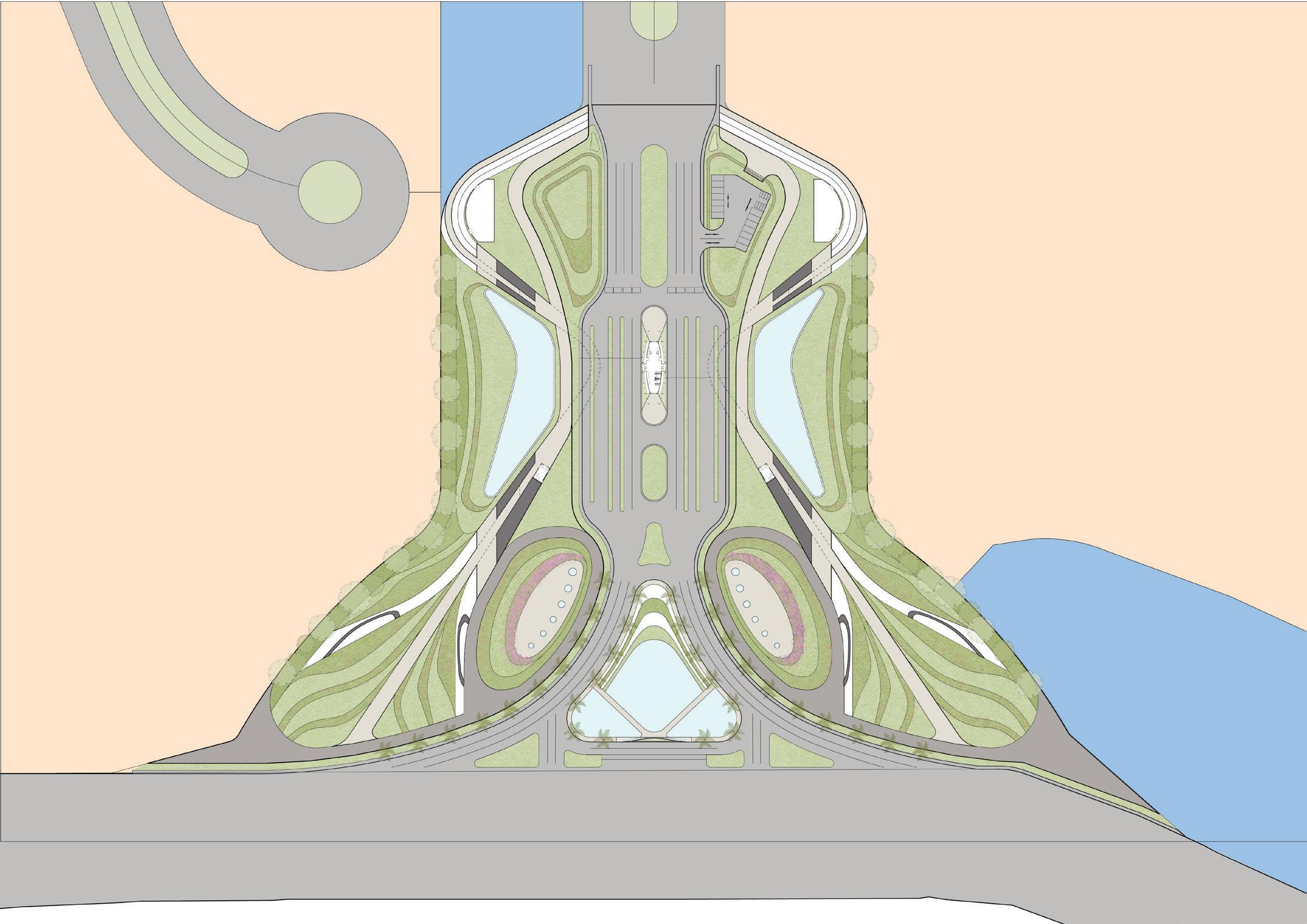
The gateway in ribbon forms is configurated in ways inspired by natural elements such as the bird wings. The gateway opens outwards like a bird in flight, extending its wings to create an inviting, graceful and monumental entrance for the visitors of smart city.
Overall, a streamlined and organic profile is adopted so that the gateway exudes a sense of elegance and lightness while being at one with the natural landscape.
“ A A’ Capital Smart City East Gate Works of 2022 7
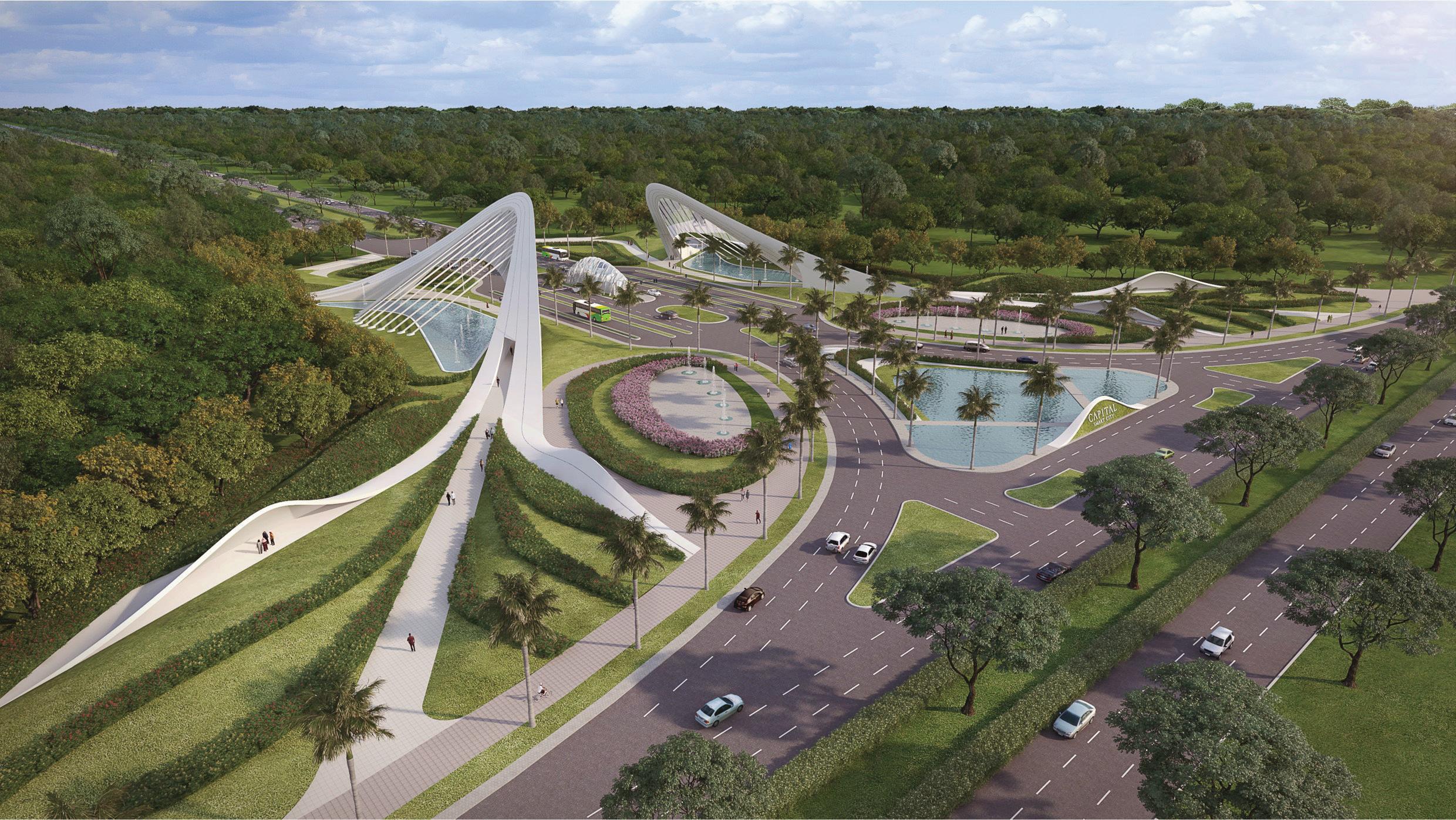
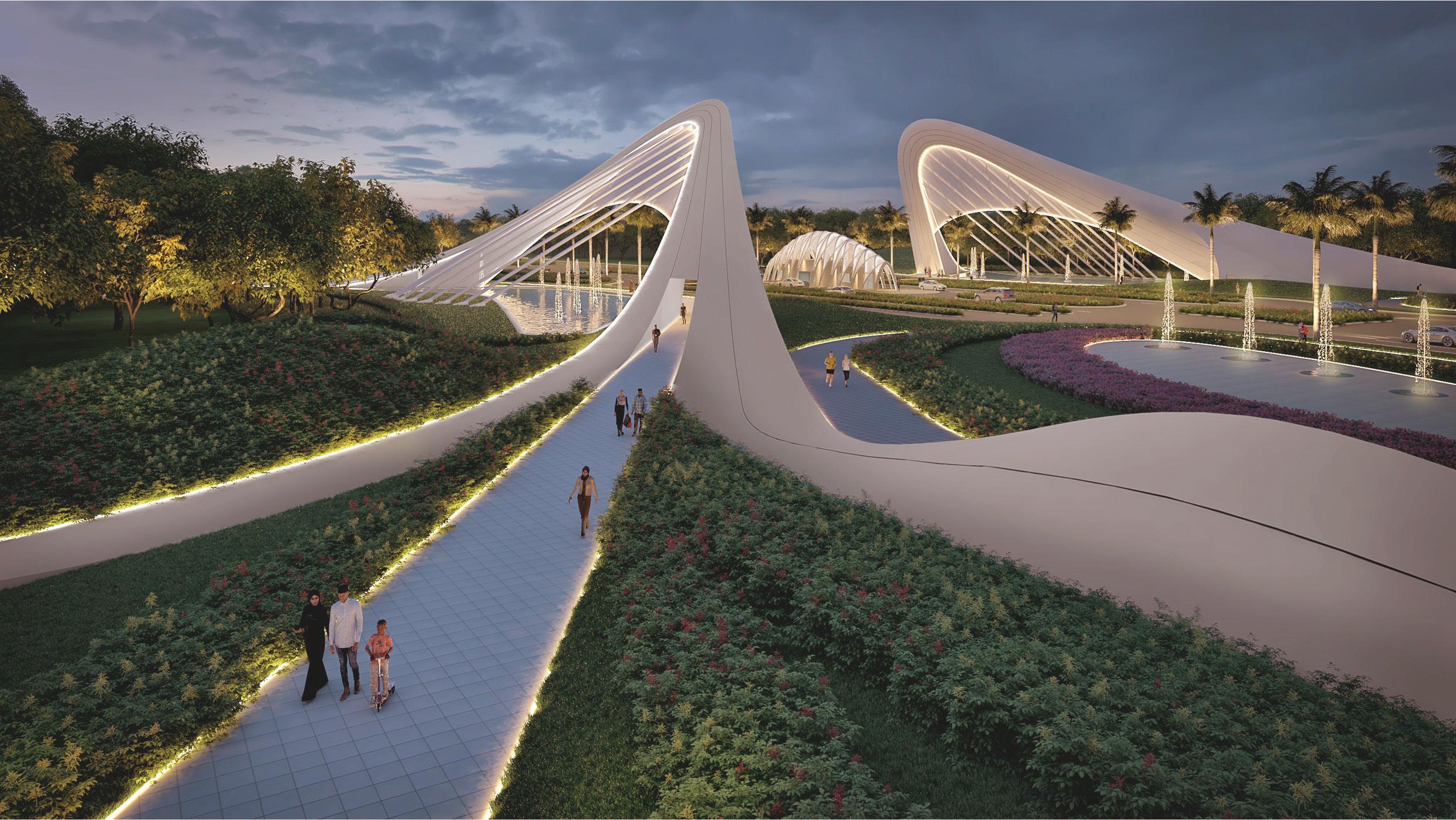
Capital Smart City East Gate Works of 2022 8
As the arch structures cascade down to the ground, a series of landscape strips shaped like ribbons will flow outwards towards the entrance. This is to create a seamless look where the arch structure blends into the natural surroundings.
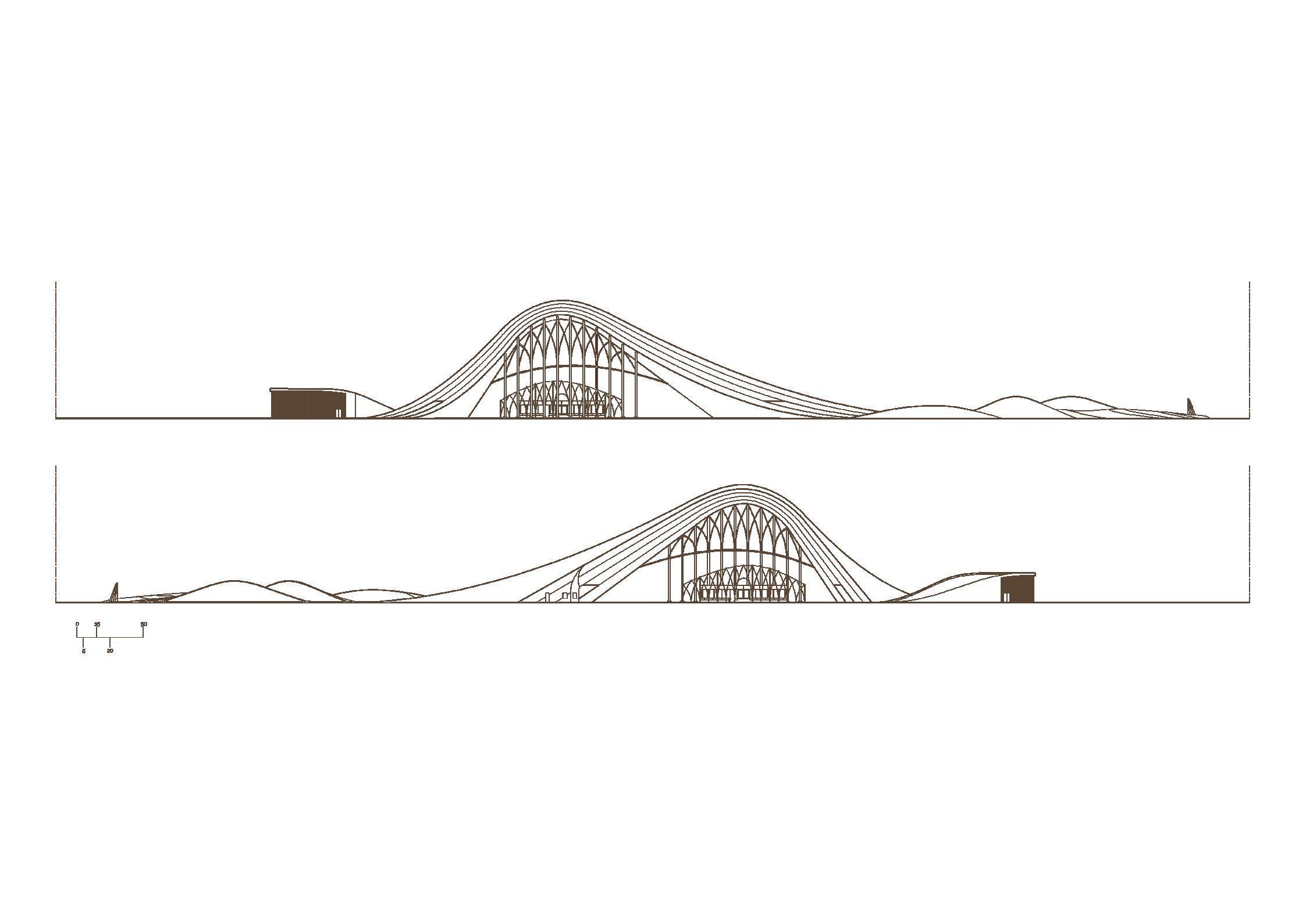
While landscape softens and accentuates the gateway design in sahapes and colours, it also serves to enhance the function of the security checkpoint.
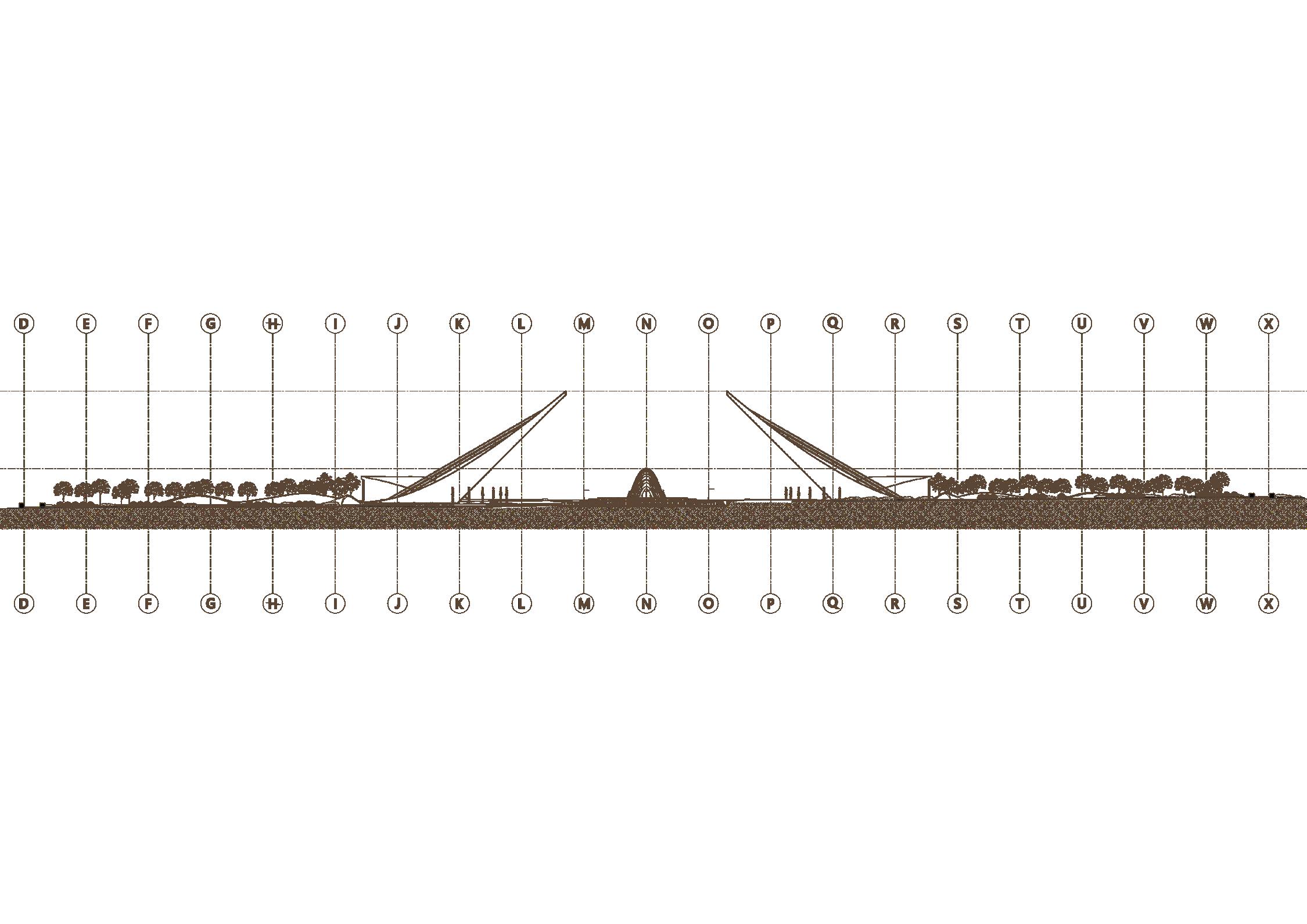 Elevation 1 & 2
Section A-A’
Elevation 1 & 2
Section A-A’
Capital Smart City East Gate Works of 2022 9
Location
Jalan Bahar, Singapore
Site Area 414,039 sqm
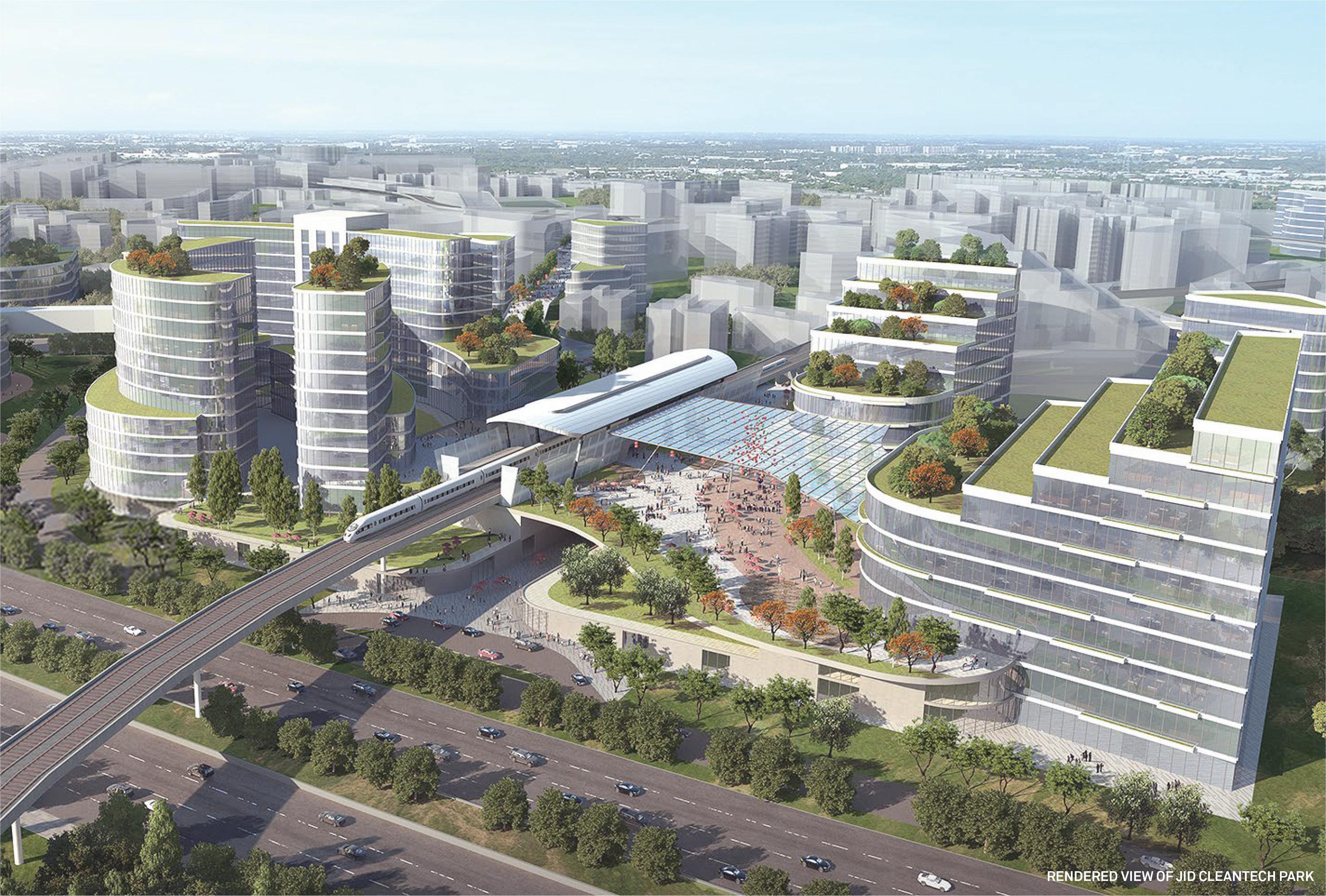
Status:
Schematic Stage
JTC Bahar Infrastructure Master Plan Works of 2023 10




2 | JTC BAHAR INFRASTRUCTURE
JTC Bahar Infrastructure Master Plan Works of 2023 11
MASTER PLAN
Experiencing the Future of Work
Jurong Lake District has been envisioned to be the second CBD of Singapore, in the efforts to bring more quality jobs, amenities, and recreational options closer to homes. JID is home to four distinct estates namely Cleantech Park, Bahar, Bulim and Tengah.
Bahar is designed as a biophillic industrial campus development with a conserved biodiversity park and a central linear park that offers an urban green frontage to most of the parcels. The Sky Corridor is the connecting tissue for Bahar with Bulim and CTP which turns into a public corridor within building developments.

“ JTC Bahar Infrastructure Master Plan Works of 2023 12
Integration with Tengah New Town & NTU
Establish key nodes at TGL & JRL stations
Create distinct precinct identities

Harness existing residential catchments
Presence of JRL depot to aid transit within JID
Improve existing traffic by augmenting urban nodes



Strengthen site connectivity through sky corridor
Develop estate wide infrastructure such as DLN
JTC Bahar Infrastructure Master Plan Works of 2023 13
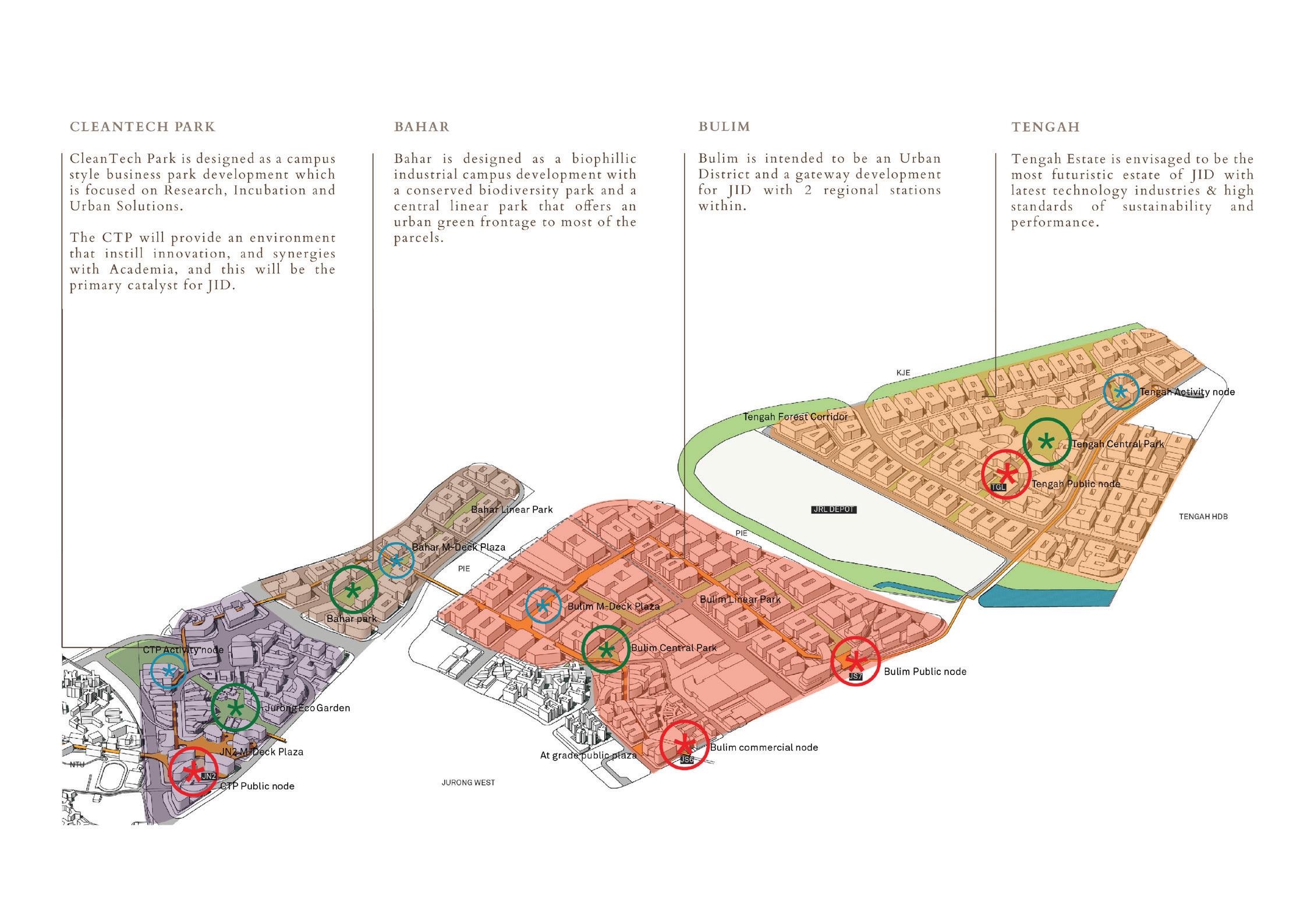

JTC Bahar Infrastructure Master Plan Works of 2023 14
Revisiting the human- nature relationship
JID is a critical link in connecting our green infrastructure from the Western Biodiversity Corridor towards Bukit Timah in the East and Jurong Lake District in the south.

In JID, this can take place in the form of forest buffers, enhanced streetscapes and natureways - pathways for birds and butterflies throughout the island. Efforts to link JID to the existing Jurong Spring Natureway on Pioneer Road North should be considered, with similar flora palette to further strengthen the connection for the
birds and butterflies. Multi-tiered vegetation consisting of bird and butterfly attracting trees and shrubs are created to enhance biodiversity.
The Bahar district is envisioned to be developed to evolve from a secondary forest to a new biophillic industrial park with strategic biodiversity corridors and green connections.
“ JTC Bahar Infrastructure Master Plan Works of 2023 15
Safeguarding & Enhancing Biodiversity
A biodiversity impact assessment was undertaken based on the ecological value for each of the habitat types present within the study area.
As such, the following measures are proposed and are currently being studied. Land parcellation was adjusted to retain priority zone 1 and maintain a proposed 25m buffer where a 15m width multi-tiered vegetation consisting of bird and butterfly attracting trees and shrubs is introduced to reduce forest edge effect.
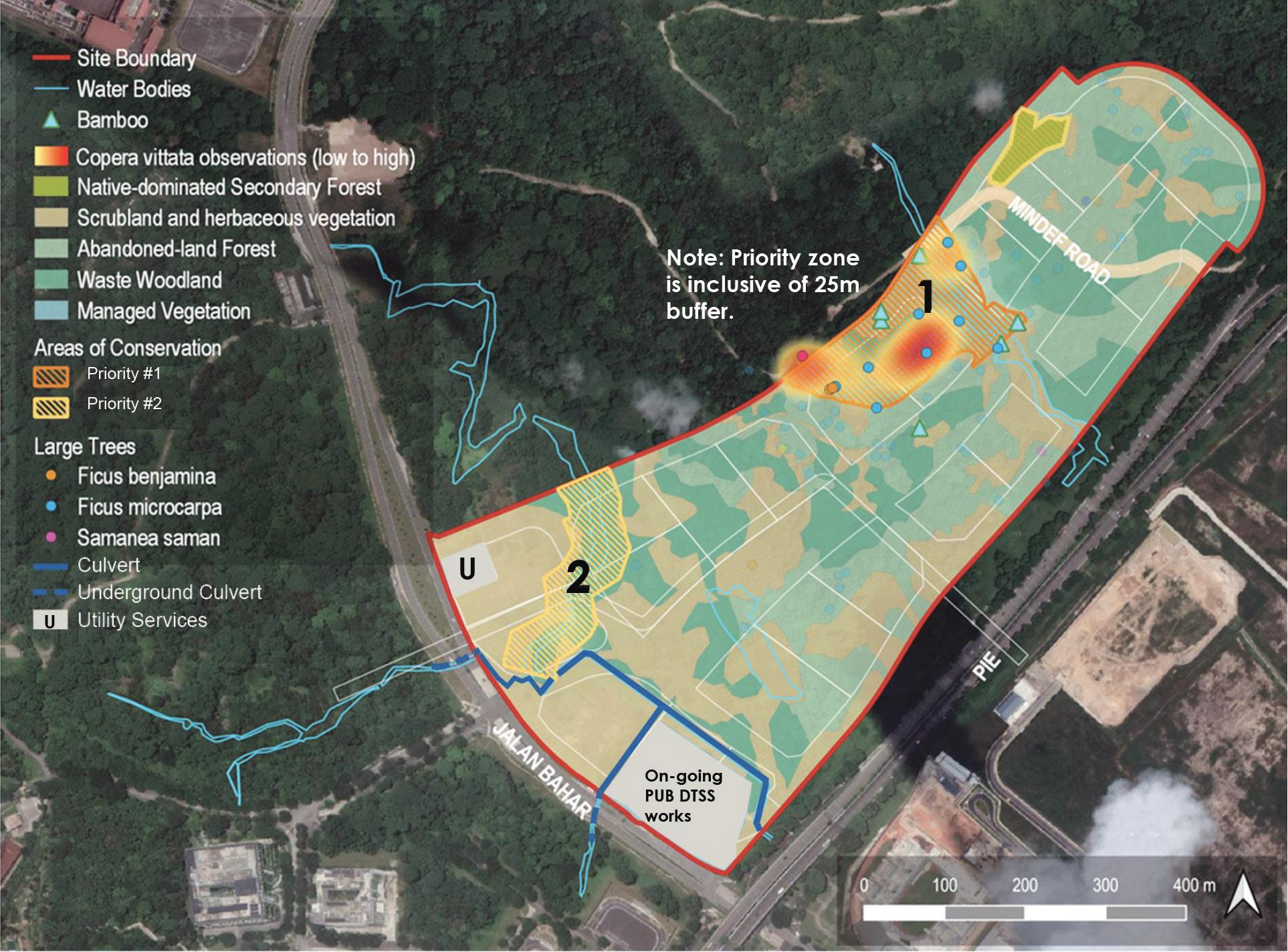
Phasing of the development and sale of land parcels was done from the south-east to north-west to conserve ecological connection to the Western Catchment for as long as possible.
The master planning also focuses on retaining as much biodiversity ofthe area as possible while pushing for innovative developments. This is done through sensitive planting palette for roads, driveways, natureways and pedestrian pathways.
“ JTC Bahar Infrastructure Master Plan Works of 2023 16
Natureway’s Planting

Emergent layer (>30m)
Canopy layer (16-30m)
Understorey layer (3-15m)
Undergrowth layer (0-3m)
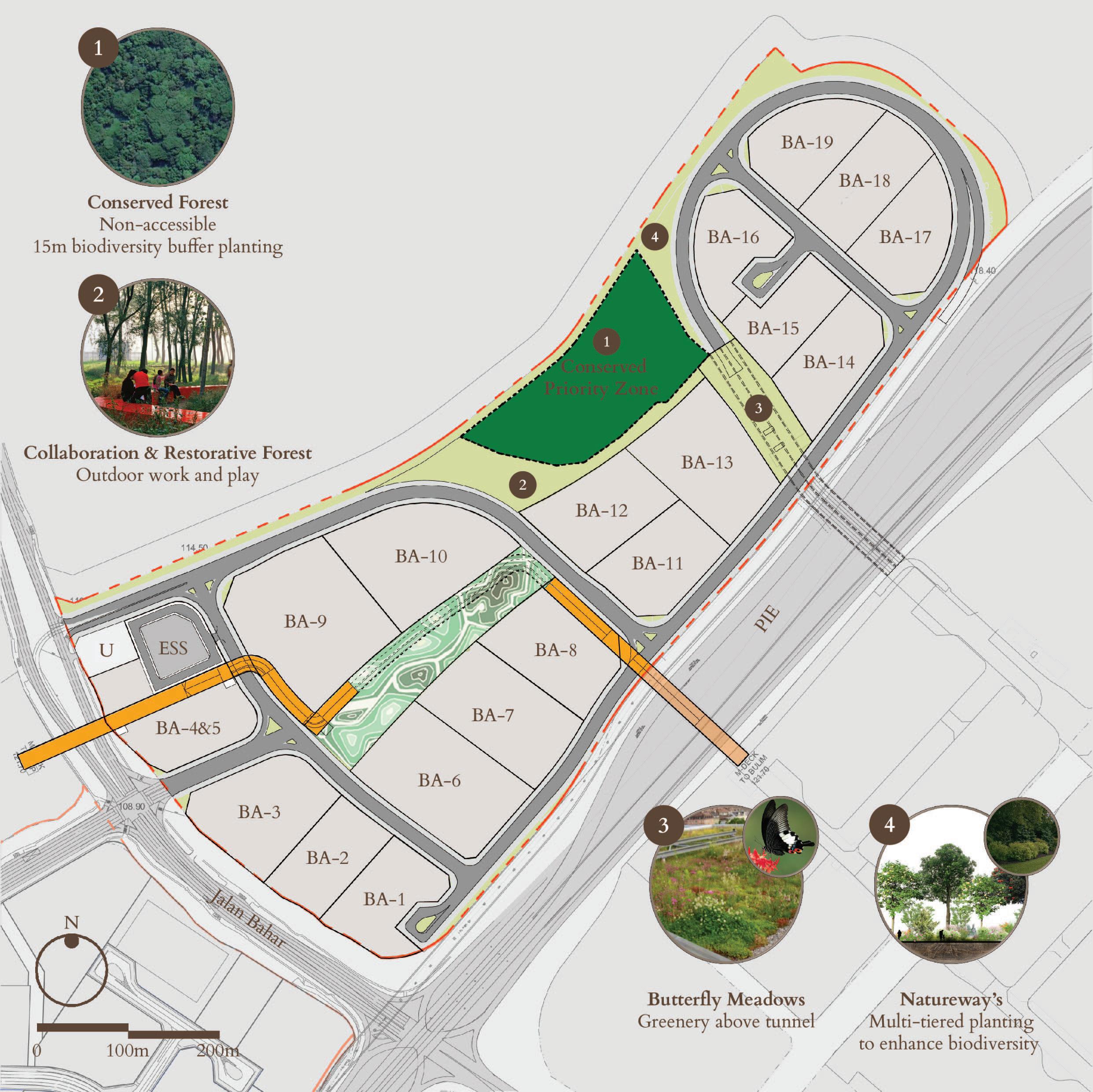
JTC Bahar Infrastructure Master Plan Works of 2023 17
Location
Pasir Ris Wafer Park, Singapore
Site Area
111,946 sqm

Status:
Construction Stage
UMC 12i P3/P4 Fabrication Plant Works of 2023 18

3 | UMC 12I P3/P4 FABRICATION
UMC 12i P3/P4 Fabrication Plant Works of 2023 19
PLANT
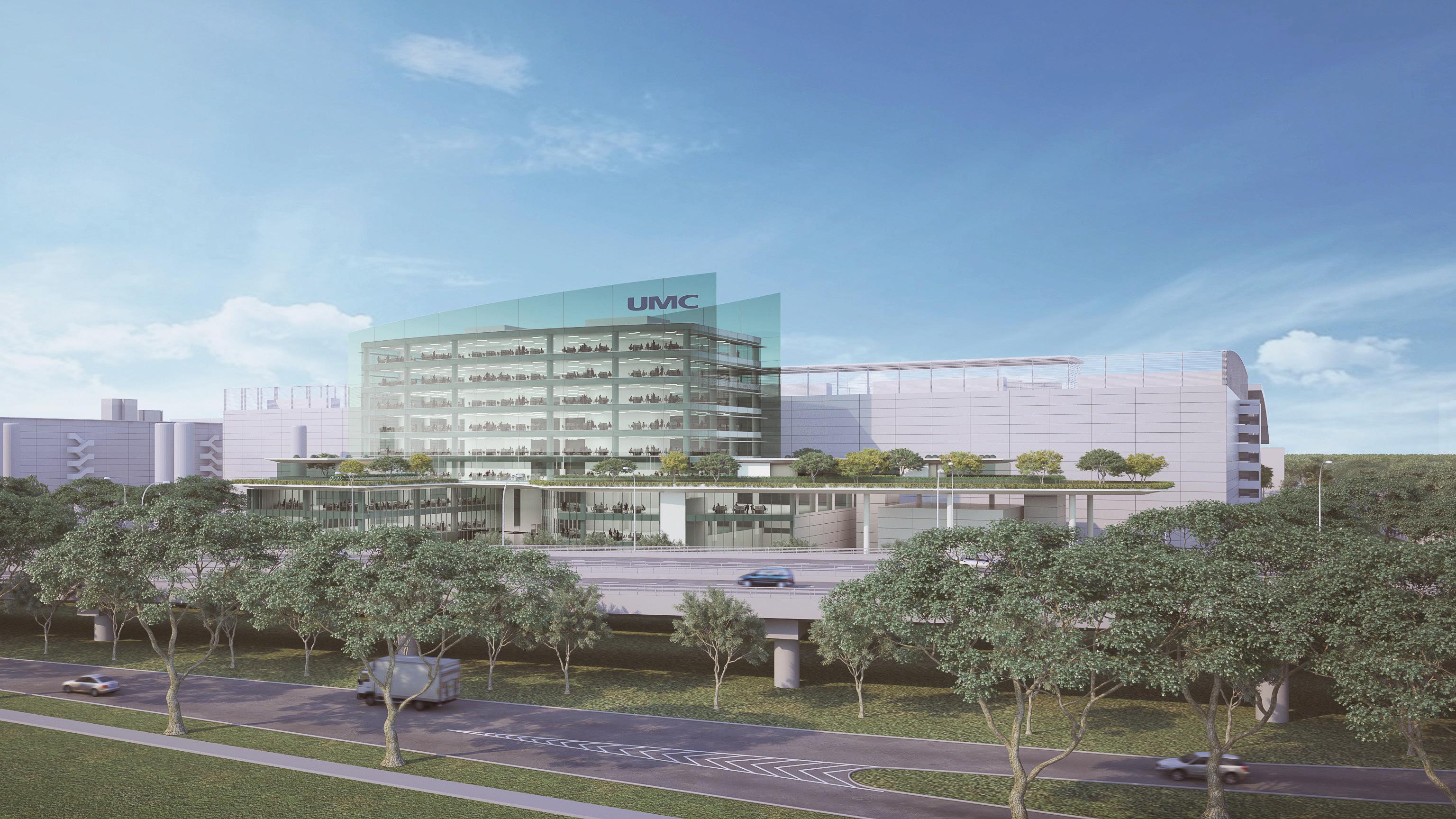
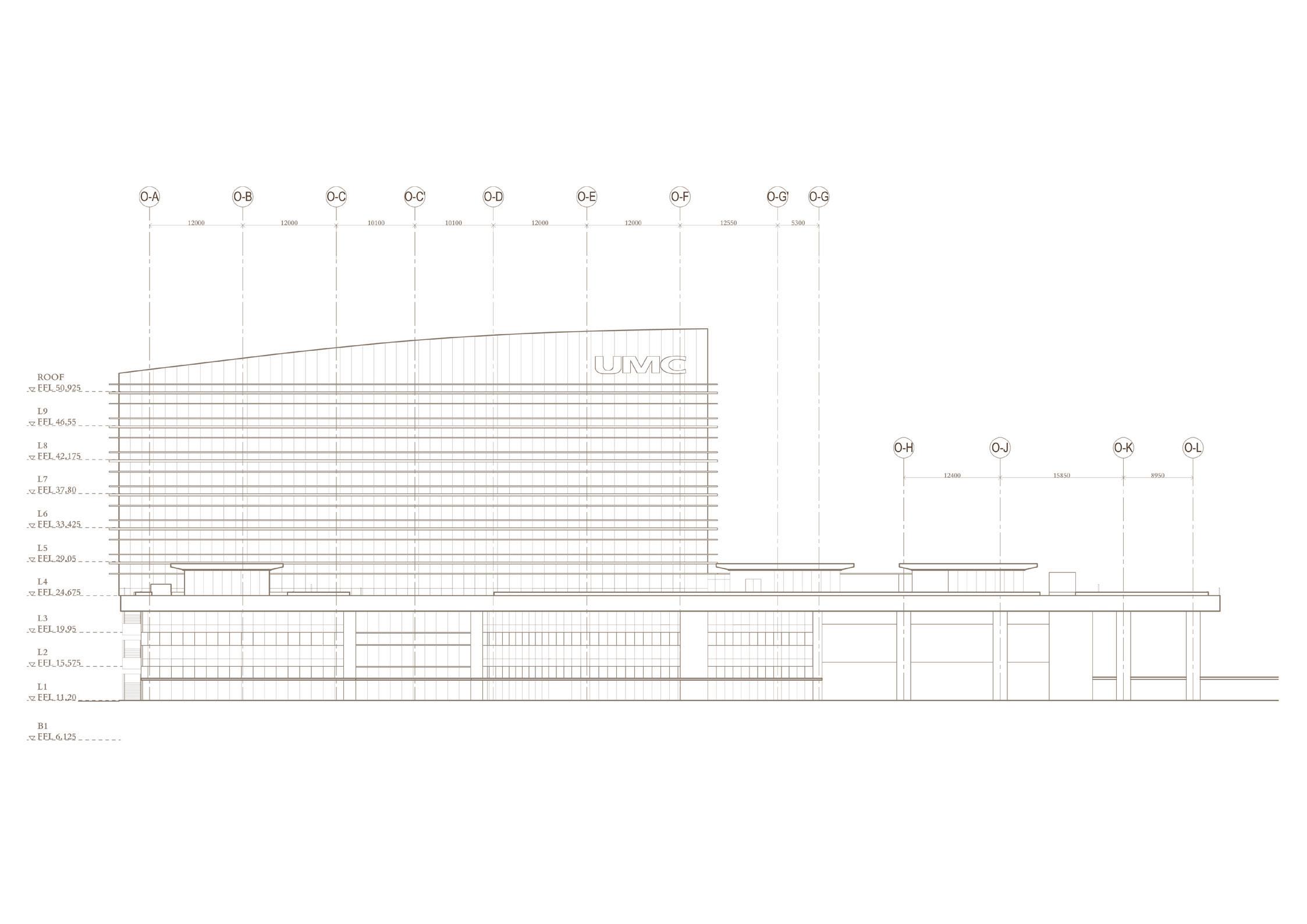

Elevation UMC 12i P3/P4 Fabrication Plant Works of 2023 20
Breathable working environment
The P3/4 expansion embraces Singapore notoriety as the World's Greenest City, offers not only a lush ground landscape but an additional elevated garden to double the green respite for its staff.
The lush greenery along office block acts as an effective natural filter of the noise and dust from the Tampines Expressway. The multitiered green buffer also helps in augmenting the streetscape and contribute to Singapore’s greenery.
The elongated oval form of the office block is optimized to capture penetration of natural light to the workstations. With the column free floor plate and carefully calibrated internal layout, every staff gets the opportunity to have visual connection to the outdoors.

L1 Lush Landscape Staff Wellness & Recreational L4 Elevated Garden Multipurpose Glass Pavilions L8 Column-free, optimised floor plan for natural light penetration RF Cascading Roof PV System Legend 1. Staff cafeteria 2. Cafe 3. Gym 4. Sports Court 5. Clinic 6. Pavilion
“
UMC 12i P3/P4 Fabrication Plant Works of 2023 21
Welcome Statement
Framed Garden Views
Featured Planting
Social Space
Outdoor Lounge
Loose outdoor furniture
Lush Surroundings
Soft Screening
Multi-tiered planting
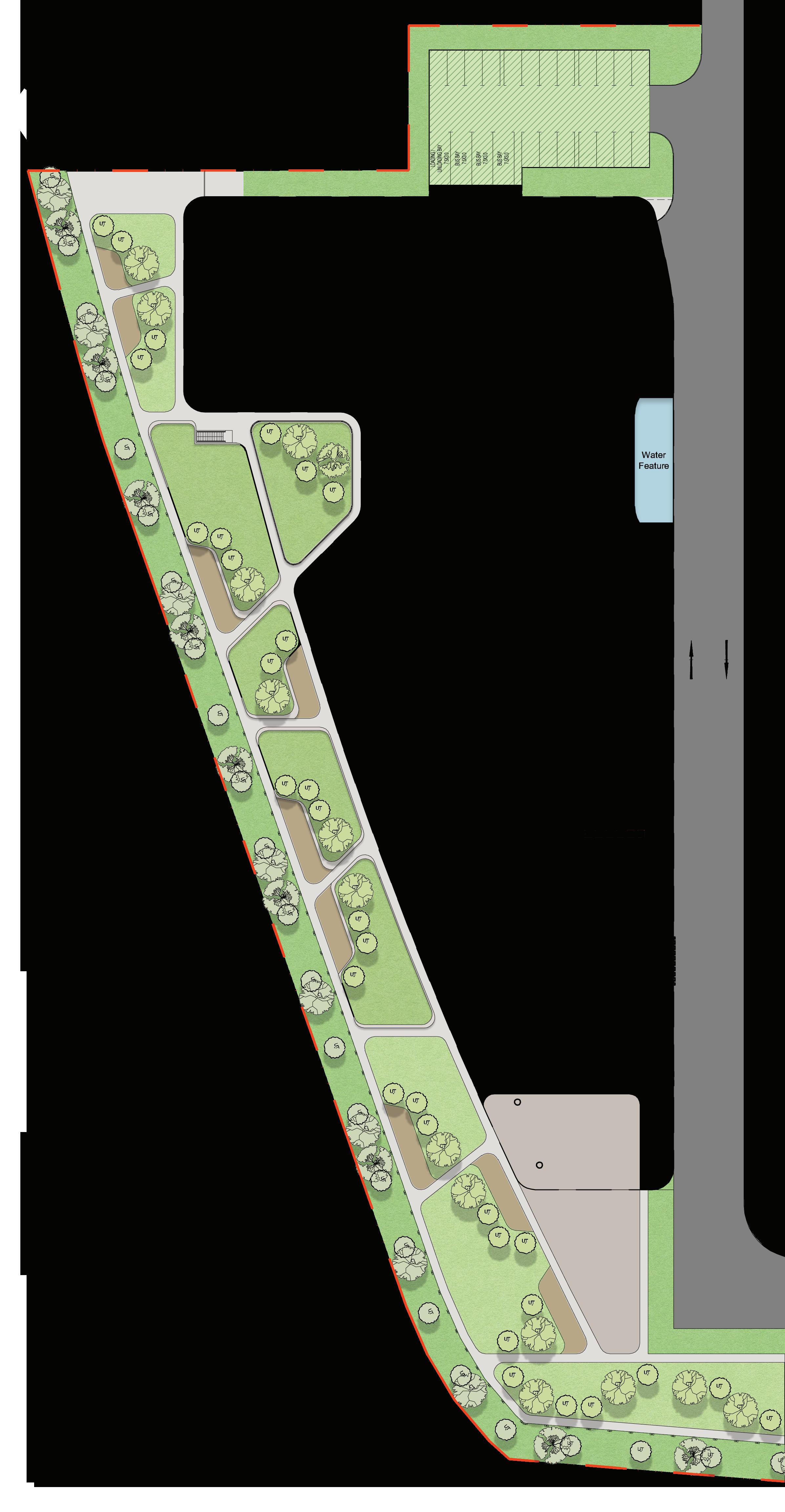
L1 Landscape Garden UMC 12i P3/P4 Fabrication Plant Works of 2023 22
Breathable Working Spaces
Meeting Pavilions in Natural Settings
Green Respite
Elevated Green Garden
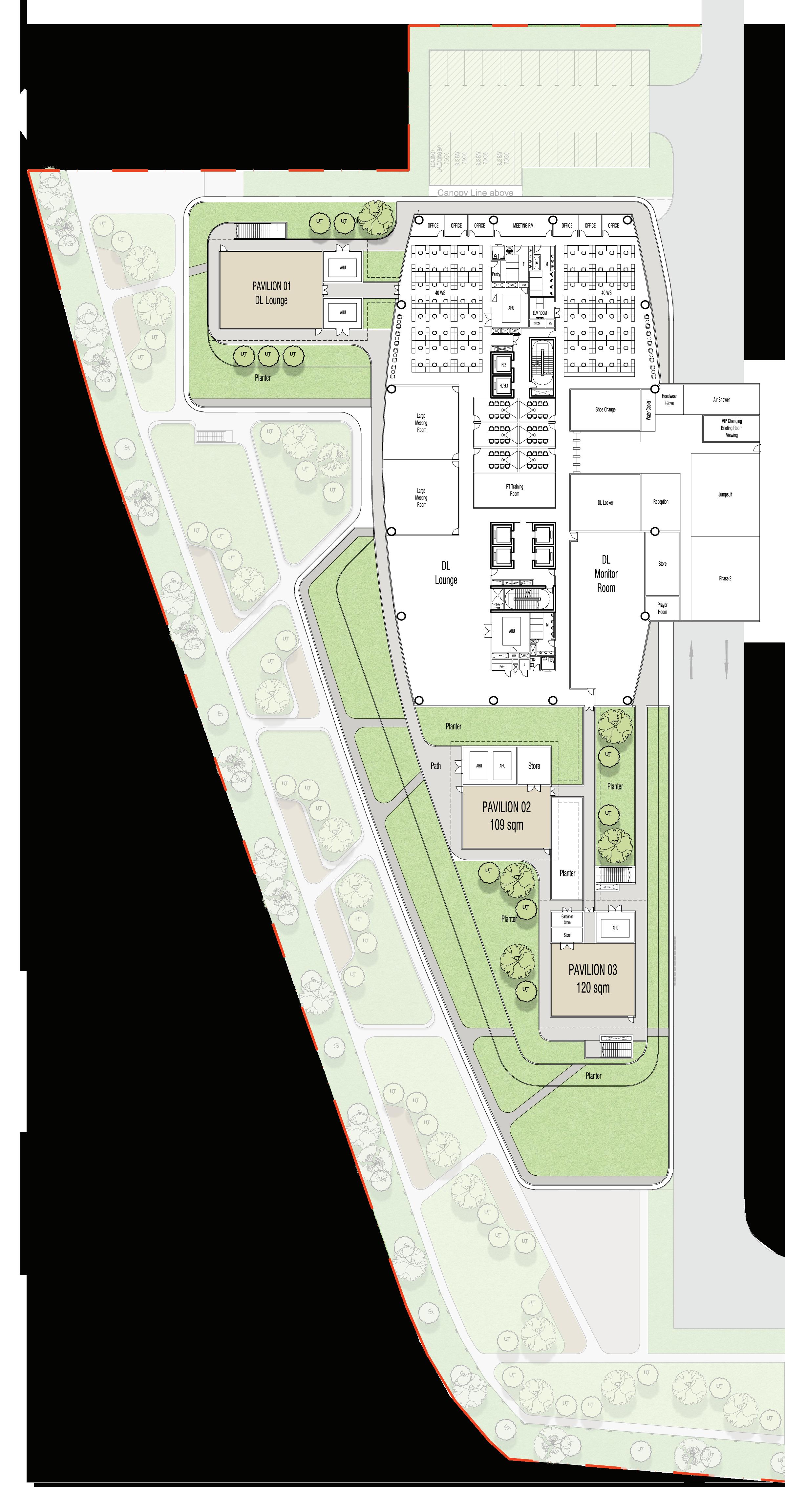
Visual Connectivity to Nature
Elevated Garden
L4
UMC 12i P3/P4 Fabrication Plant Works of 2023 23
2023
sh241297@gmail.com








 Elevation 1 & 2
Section A-A’
Elevation 1 & 2
Section A-A’






















