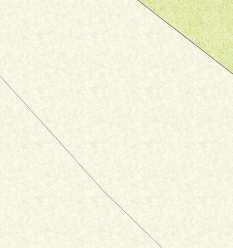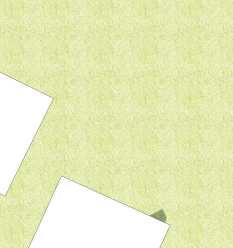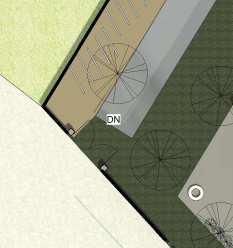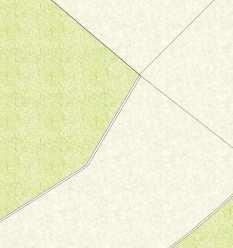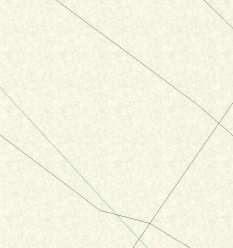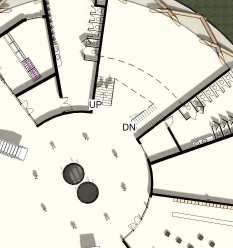Hi I’m Shirnav & I’m a Undergrad Architecture student student residing in Kathmandu, Nepal
PORTFOLIO
Education.
2016 - Rato Bangala School (SLC)
2019 - Rato Bangala School (A-Lvl)
2019....present - Katmandu Engineering College
Experience.
- Currenlty a Student
- Current V.P. of Association of KEC Architecture Students
Reference
Asso. Prof. Moon Singh Dangol ( Head of Architecture Dept. , KEC)
Contact : +977 984155059
Email : moon.dongol@kecktm.edu.np
Personal Information.Skills.
Currently a third year soon to be a fourth year undergrad student studing at Kathmandu Engineering College.
Talking a bit about my design style: I tend to lean a bit more towards dynamic but organic designs.
REVIT - wwww
AUTOCAD - www
D5 - www
INDESIGN - www
PHOTOGRAPHY - wwww
LIGHTROOM - www

Table Of Contents
School Design (II/I) Page 4

Residential College (II/II) Page 12
Urban Entertainment Center (II/I) Page 20
As our 4th semester ( 2nd year 2nd part) project we were given to design a school in the vicinity of Sunakothi, Katmandu.
The concept here stems from varient of the clover plant; the 4 leaf clover.

Love, Hope, Faith, Luck.
4 leaves 4 virtues

The path of a child paved by these virtues.
ALL REAL EDUCATION IS THE ARCHITECTURE OF THE SOUL.
One is welcomed by the administration building right aftering entering the premises

The facades element you see that surround the buldings exterior are parametric or mechanical elements. These mimic the opening and closing of a plant during day and night cycle, thus the facade elements help control daylight accoring to weather conditions

Double glazed windows throughtout the A world inside them













About The Project.
This project was a solo project. As the location was on the towards outskirts of Kathmandu Valley, the site itself did not have any disadvantages, rather it was the opposite. Being far from the bustling city, noise pollution was not a issue in the area. The site lies on flat lands, while the south side is encaplsuled by a ravine. The concept for the project was the 4 leaf clover. Each of the leaves of the clover represent a virtue that, one can say has a major affect on the upbringing of a child. These are Love, Hope, Faith, and Luck.
A school is a place where a child is shaped into the man he becomes in the future, and these virtues are an integral part. Thus a school can said to be a place where one nutures, grows, and learns what these virtues really are.
The blocks are divided into 6 parts. 1 adminstration block, 2 educational blocks, 1 canteen, 1 labs and extracurricular, 1 recreational.
A major challenge during this project was to accomodate various recreational blocks wihtin the limited area. Thus the multipupose hall is split into 2 levels. The lower one being a semi-basement with ribbon windows all around allowing for ventilation and natural lighting. This lower levels is a futsal ground. The Upper level is a basketball court along with a hall, the arragememnt changeable with need.
The library is located underground, just below the plaza. Skylights are placed all around for proper daylighting.


“Education is what remains after one has forgotten what one has learned in school.” — Albert Einstein.
Project.
Location Dahachowk -III/I SizeYear
Residential College Group Project.
As our 5th semester ( 3rd year 1st part) project we were given to design a Residential college in the vicinity of Dahachowk, Katmandu.


As this was a group work, I undertook the designing of the educational blocks along interior renders

Water trickling down As it makes silver patterns
Flowing Streams of Dreams

Grid-Iron Pattern
The Concept remains simple; the grid-iron pattern, which divided various blocks and areas within the site while also providing circualtion routes.
Contour
The site is contoured in nature, with an elevation of 26 meters at its highest point. Almost all buildings that have been designed are cut and fill in nature.


The lowest levels of the are semi-basement north-west and north-









the educational blocks semi-basement in nature in the north- east sides

1 - Vehicular Access
2-Pedestrian Access

6 - Administration
12 - Auditorium
15.16 - Swimming Dormitory
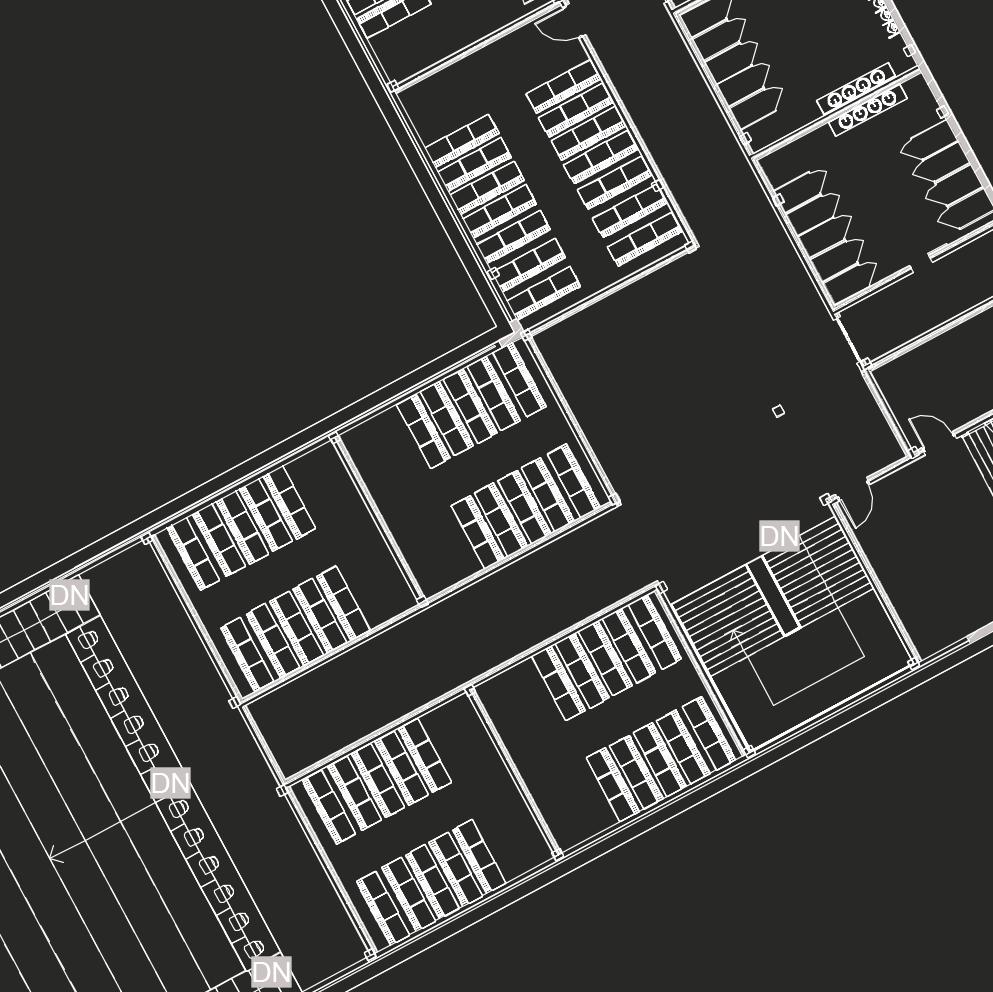




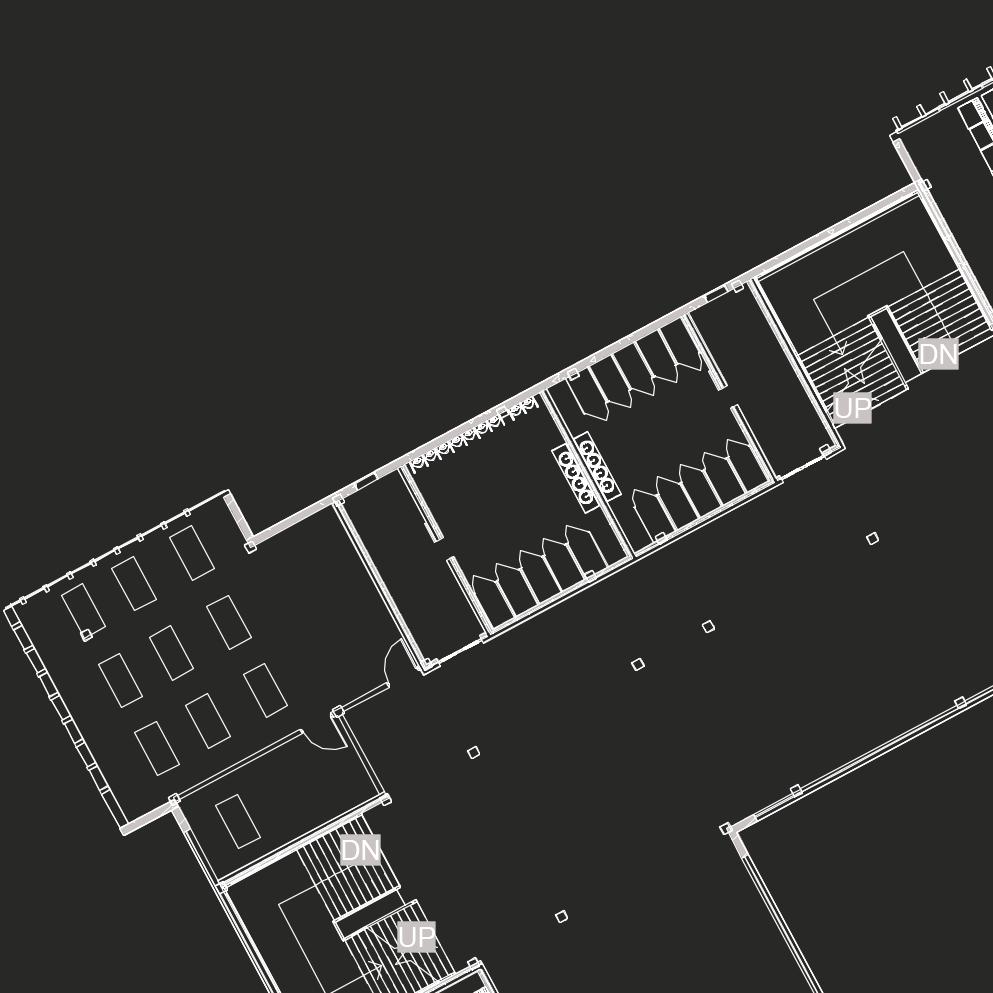
21 - Staff Dormitory

About The Project.
This project entails the future expansion of Kathmandu Engineering college for its future expansions which required dormitories to be a necessity here. The site is contoured in nature; from 0 to a highest elevation of 26 meters at the top on the north western side.
The concept of this project is rather basic and simple in nature. The grid-iron pattern has been taken as a base for the project. This allowed for the division of various blocks in the site, while also creating buffer zones between them and providing circulatory paths.
The educational blocks are divided into 2 blocks, both blocks almsot identical. Due to the nature of the site the lowest levels are designed to be semi-basements to avoid to much cut and fill in the site. Entance to the buildings are both available
in the basement level as well as the ground floors.
The semi-basements are exclusively designed to be used as laboratories. Ribbon windows and mechanical vents provide light and ventilations in these floors.
The corridors are double loaded, with the staircases being places at the apex of the bulding, where the corridors meet. This area also acts as a lobby space.
The 4th floor has a large open space, intended for the sole purpose of being used as an exhibiton space. As this is an engineering college, separate classes for architecture students are present with drafting tables( 2 classes for each year; 24 in each classroom); while normal classes have a capacity of 50-54 students)
the top floors house lecture halls which can accomodate upto a 100 students.


“Engineers like to solve problems. If there are no problems handily available, they will create their own problems.”
- Scott Adams
Urban Entertainment Center
Project.
Location
SizeYear
Ekantakuna8600m2 III/II
Solo.
As our 6th semester ( 3rd year 1st part) project we were given to design a Urban Entertainment Center(mall) in the vicinity of Sunakothi, Katmandu.
The concept stems from the notion of the connection of trees with various cultures and religions.


Bridge Between Man & Nature
Trees have always been revered as sacred or of great importance through centuries of various religions and cultures. Across various Buddhist texts, several species of trees, from the Asoka tree to the Banyan tree, are mentioned in different contexts.

Trees are revered in Hinduism; the Rig Veda instructs not to cut down trees or uproot them as they provide protection to living beings.
As such, the idea was to design a structure; like trees which became a part of reliogion; the bulding to be a integral part of society and the city it is sitauted in.
Phase 2 of the concept is biomimicry of trees.











About The Design.
Taking tree and using biomimicry is the basis of the concept for this project. A tree can be fundamentally divided into 3 parts.

• Roots `
• Trunk, Branches
• Leaves

Thus the building before you is also divied into 3 fudamental parts. The core structure represents the sturditiy of the trunks whereas the facade is a mix of roots and leaves. The glasss panels represent the leaves as they let in light as leaves absorb light and these pannels are lined with photovoltaic cells.

The metal grid that holds the panels represents the roots and follows a similar function, as roots allows intake of water into the plants, this frame is lined with cooling systems that allow water to travel through allowing the building to cool in hot conditions.




ARCHITECTURE.
The buildings are categorized as B1(5F),B2(7F) and B3(5F), going from east to west. Each building serves it own purpose.
B1 is a mix of the rest of the budlings while having a movie theater as well. It comprises of restaurants, shops, arcade, and a food court. ‘The Movie Threater lies underground at a level of -10 meters.’
B2 is the main complex standing at 7 floors with a height of 29m. It has 2 main entrances. The building comprises mostly of retail shops, cafes and restaurants. The top floor entirely consists of a library. 2 capulse lifts are placed at the center which span all floors, while the escaltors are placed on opposite ends of each other. The 3rd floor is kept as an empty place, as this floor is kept as such to accomodate pop-up shops of small scale. The toilets here are placed on alternate floors.
B3 is the farthest building. The first 2 floors consist of a department store. Then the following 3 floors are office spaces. The 3 blocks are connected through bridges at the 3rd & 4th floors.
Structural Design
The structure consists of two tubes, one inside the other. The inner tube is the core which consists of the main columns, beams, floors, and various services. Whereas the outer tube is defined with the lattice grid that consists of columns, diagonals, rings, and nodes. They also differ in their horizontal sections, shapes, and designs, which gives the building its feminine distinguished form.





