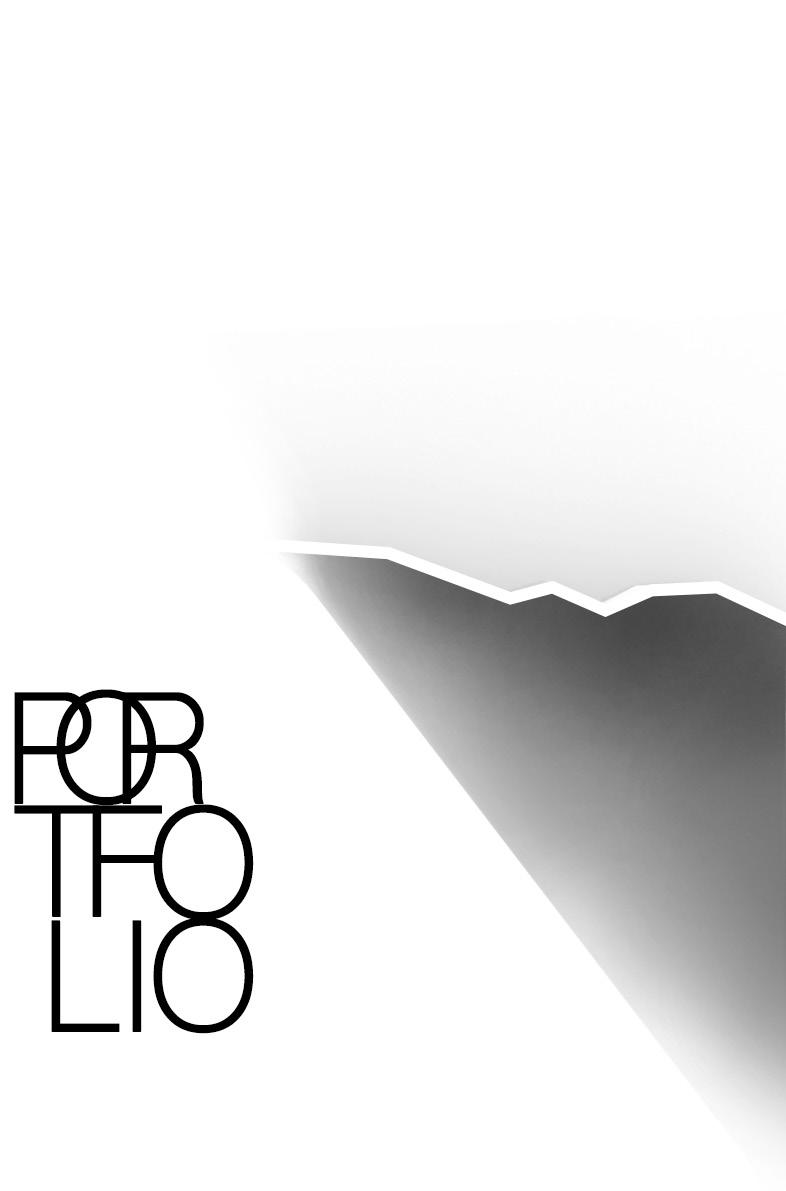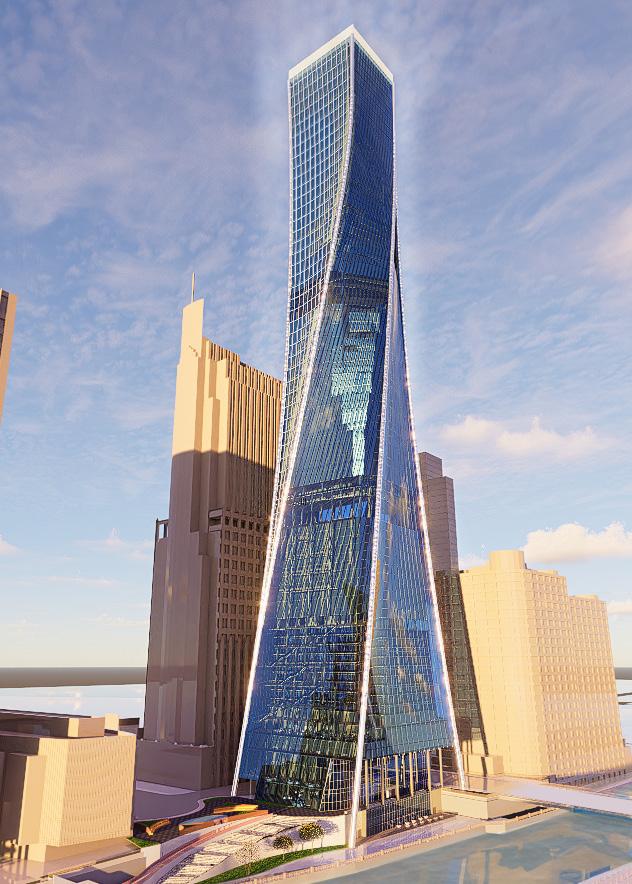




UIUC FALL 2025
HIGH RISE STUDIO
INDIVIDUAL WORK

The PINN is a twisting vertical landmark that reimagines the relationship between architecture, the riverfront, and the urban skyline. Conceived as a dynamic helix, the tower integrates high-end hospitality, residential living, and public experience into a cohesive sculptural form, transforming the tower into both a destination and a symbol of vertical elegance.
AMENITY
MECHANICAL
RESIDENTIAL

AMENITY
MECHANICAL
RESIDENTIAL
AMENITY
MECHANICAL
HOTEL
AMENITY
PODIUM





The Pinn emerges as a refned landmark, integrating with its urban context through a sleek and thoughtful architectural language. Internally, it celebrates contemporary design and comfort, ofering layered spatial experiences. The project cultivates a sense of community while preserving individual privacy, transforming vertical living into a vibrant and balanced lifestyle.






The project aims to create a unifed circulation system that improves and enhances the connection between Downtown Waukegan and the lakefront.
Organic bike paths and pedestrian walkways weave with one another, and seamlessly integrate with the urban environment, allowing users to engage with city’s landscape.
COURTYARD WITH ACCESS TO WASHINGTON STREET FOR PUBLIC ACCESS

COMMERCIAL AT THE FIRST AND RESIDENTIAL ON THE UPPER FLOORS









INTERACTIVE JUNCTION FOR VIBRANT HUB FOR GATHERING AND COLLABORATION

MULTI -FLOOR SPACE FOR DIFFERENT PUBLIC AND PRIVATE USE


TUNNEL CARVING THROUGH ALL FLOORS FOR ENHANCED VENTILATION AND AIRFLOW

CONNECTION TO GROUND LEVEL WITH COURTYARD VIEWS FROM EVERY FLOOR








The project seamlessly blends with its context through its exterior materiality, ensuring harmony with the surrounding urban fabric. In contrast, the interior embraces a modern aesthetic and signifcance. Creates an elevated experience for residents, fostering engagement and interaction, turning the space into both a private retreat and a dynamic social connector.



INTERACTIVE JUNCTION FOR VIBRANT HUB FOR GATHERING AND COLLABORATION

MULTI -FLOOR SPACE FOR DIFFERENT PUBLIC AND PRIVATE USE
TUNNEL CARVING THROUGH ALL FLOORS FOR ENHANCED VENTILATION AND AIRFLOW

CONNECTION TO GROUND LEVEL WITH COURTYARD VIEWS FROM EVERY FLOOR





SECOND LEVEL - TOP VIEW

THESIS 2022 INDEPENDENT STUDIO UNDERGRADUATE
The spaces encourage public-migrant worker’s interactions and skill-sharing, fostering social life and engagement, income generation, community-friendly dwelling units. The Center for Hope provides a space for and meditation, encourage social inclusivity for both public and residents.






(MEDITATIONSPACE) CENTERFORHOPE
WORKSHOP


From daily activities to festivals, the gathering space accommodates people within the four blocks, while the central area enhances connection both visually and physically.





http://linkedin.com/in/shrinidhi-