PORTFOLIO

Professional summary
I am Shrey Pather, a self-motivatedand ambitious 3rd-yearArchitectural Technologystudentat Cape Peninsula University ofTechnology.Excellentin problem-solving,teamwork, and communication.Proficientand still learning designprograms,skilled time managementand possessesakeen eye fordetail. I am committedto achieving excellencein everytask.
Education
Diploma| Architectural Technology 2021 - Current CapePeninsula Universityof Technology,SouthAfrica
(Matric certificate)| General Studies 2015 - 2020
ParklandsCollege,South Africa
ProfessionalCertificate| ProfessionalWaiter 2020
IHT Hotel School,South Africa
Contact information
+27734915526
Shreypather@gmail.com
RepositoryAdmin 2024
CapeYearlingSale2024|CapeTown, SouthAfrica
ProjectManager 2023-
Software skills
• AutoCAD
• Revit
• Lumion
• Enscape
Skills and competencies
• Creative and adaptable
• Proficientin problem-solving
• Self-motivatedand resultsoriented
• Excellenttime management
• Opento feedbackand constructivecriticism
• Willing and quick learner
• Own car and license
References
CapeYearling Sale
Ann Dalton
ann@caperacing.co.za
+27 82550 4700
Pather Residential
JoeyPather
+27 83 5711282
Lecturer
RezahParker
CONTENTS
The modern prism (small scale residential)
Tranquilityin discord (residential)
Nates Park community sports center (public)
Council Submission Task
THE MODERN PRISM CPUT 1st Year Project
Green Cresent Street
Cape Town
Brief:
To design a 50m2 house for a small family on an allocated plot (EFR005) with an existing dwelling. (All drawings must be freehand)

DESIGN PROCESS SKETCHES

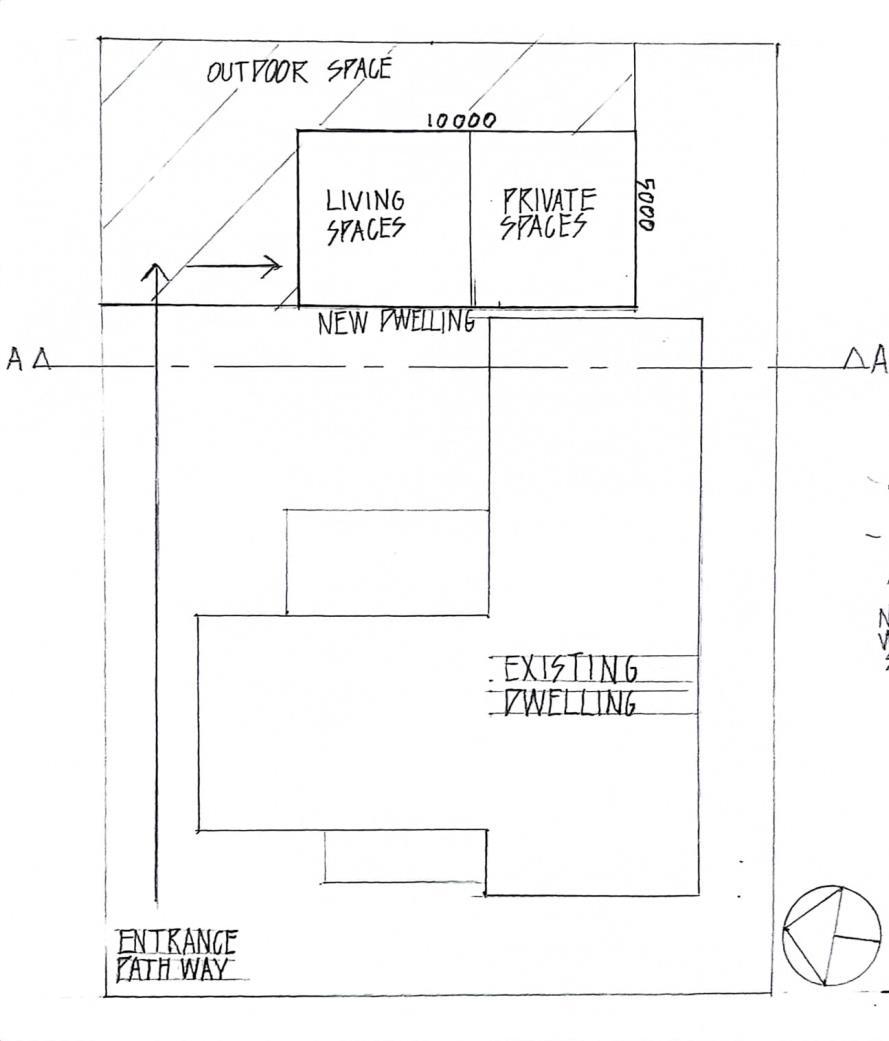 Site Constraints
Optimal Space
Spatial Diagram
Site Constraints
Optimal Space
Spatial Diagram
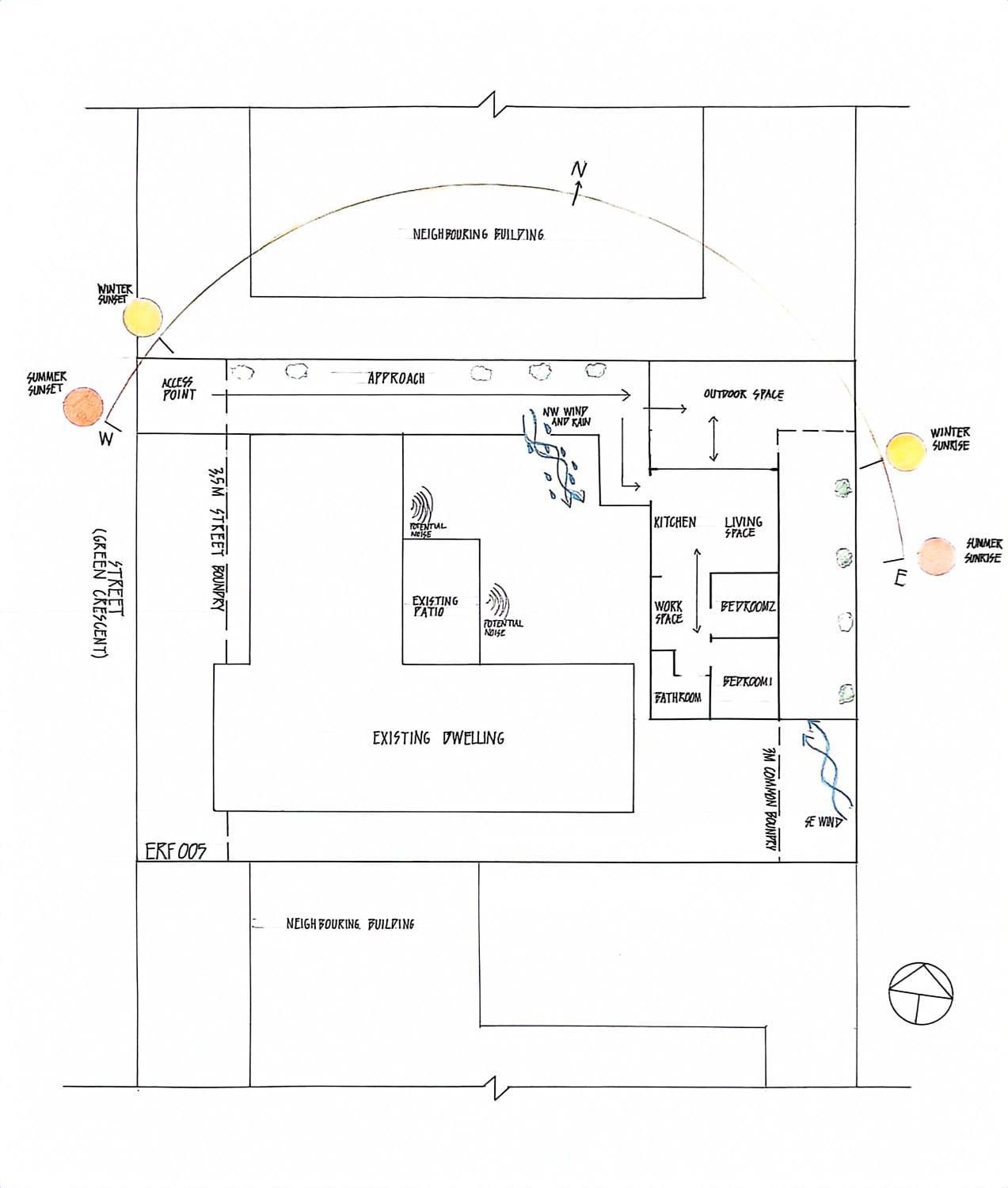

Spatial Section
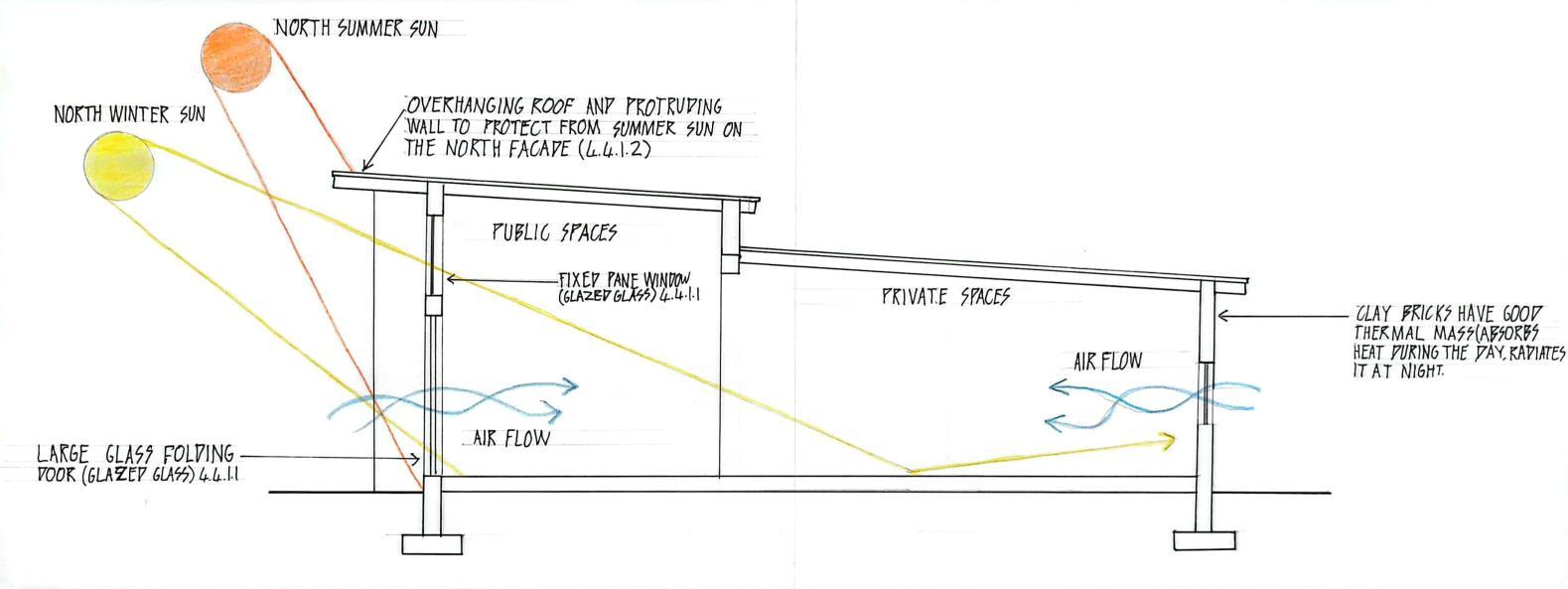
Lighting and Volume
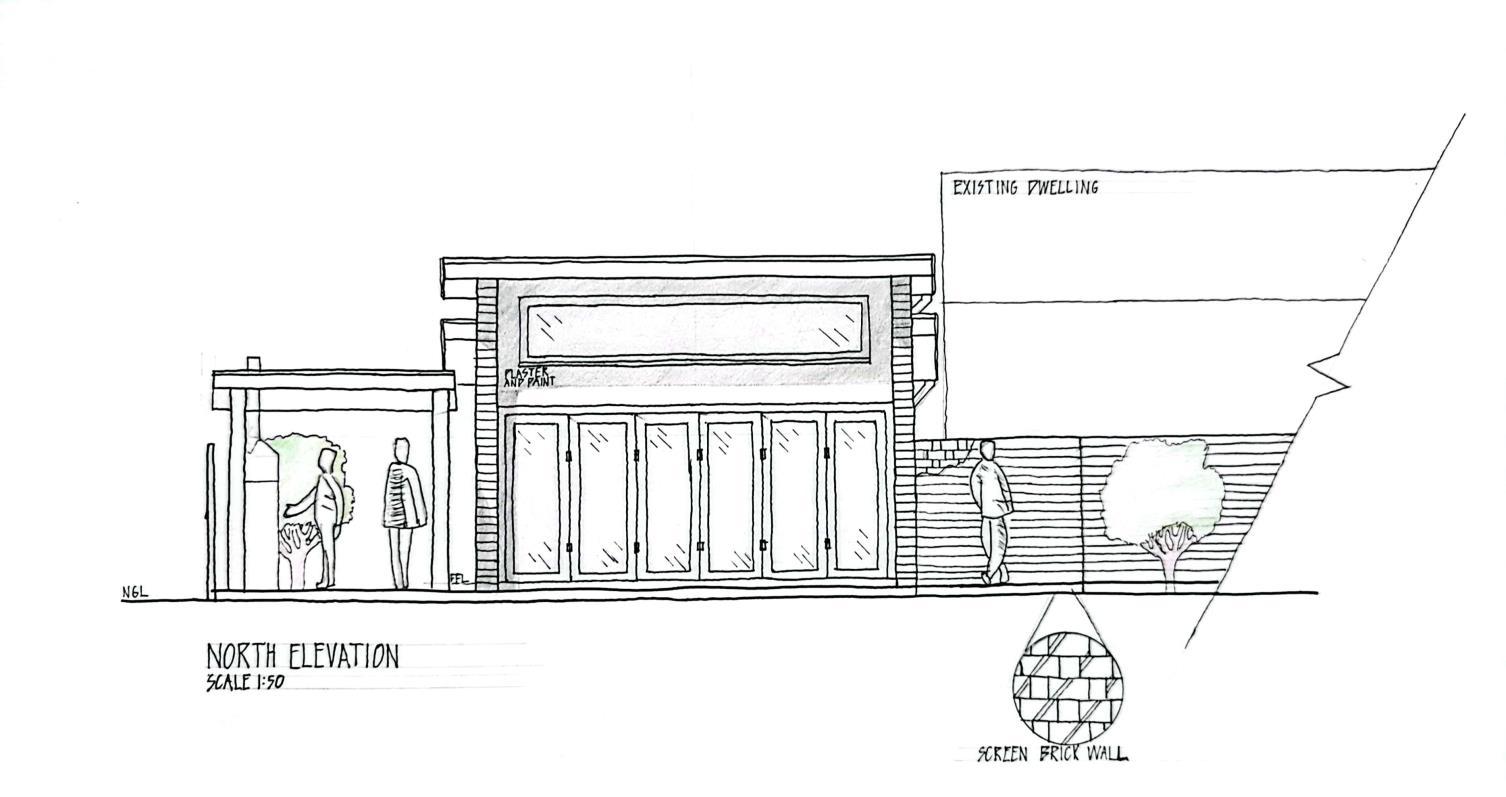

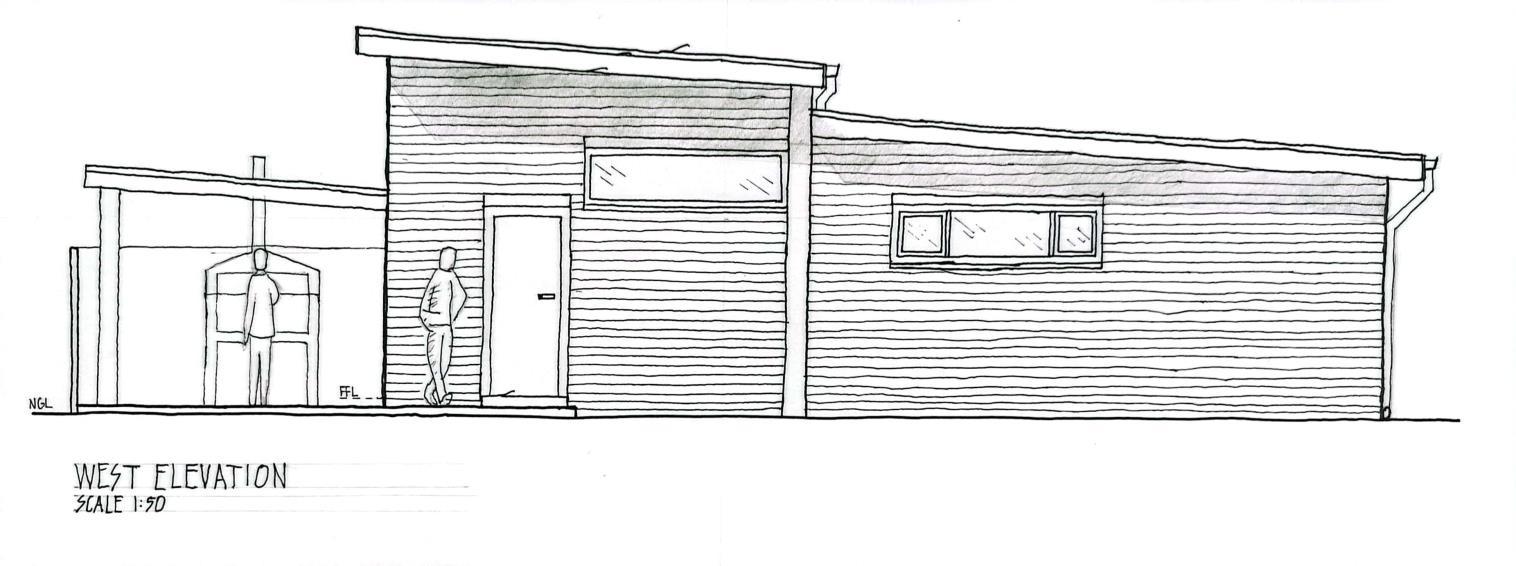



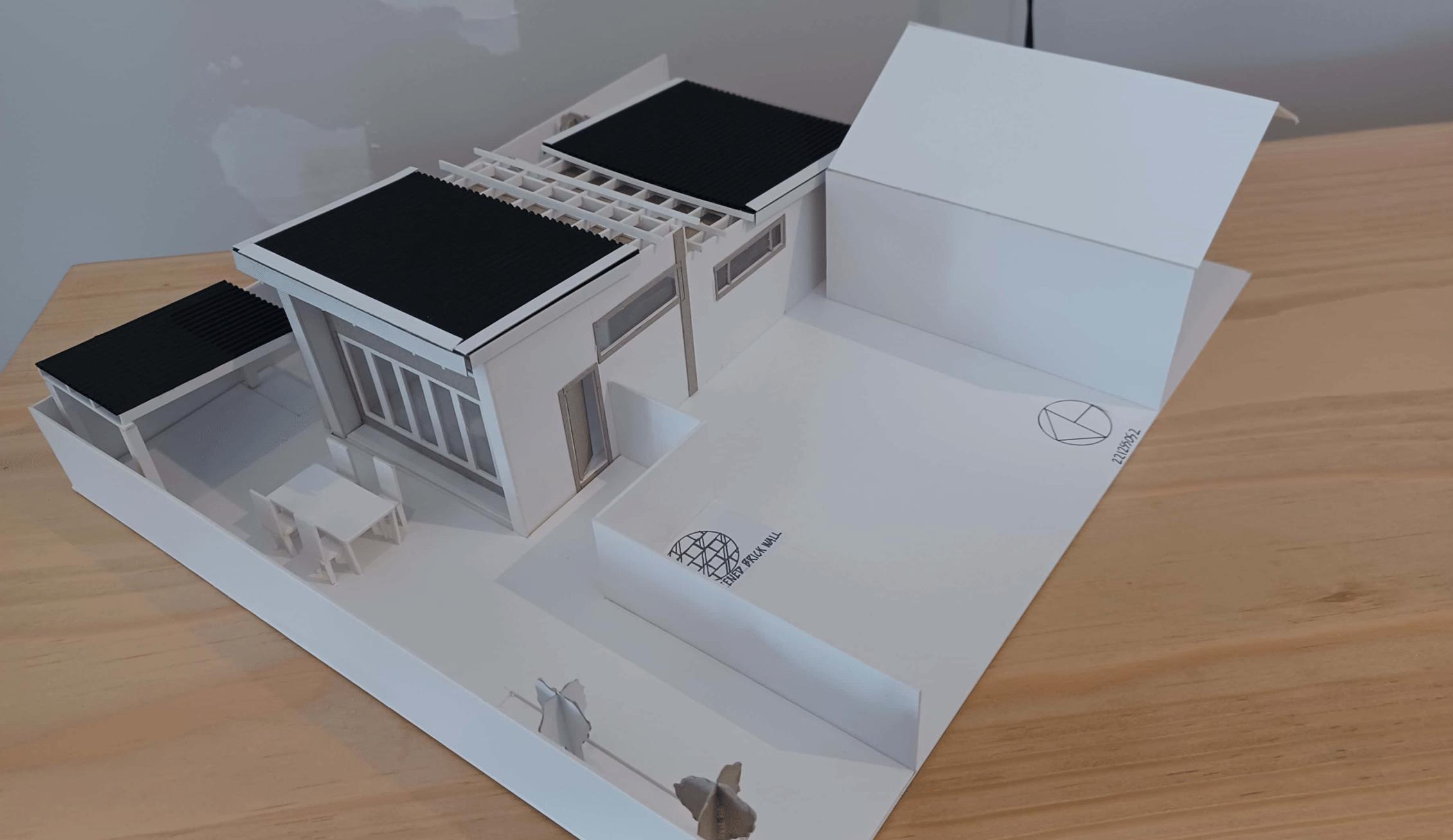


DESIGN PROCESS WORK
CPUT 2nd Year Project
Long street, Cape Town City Center
Cape Town
Brief:
To design a 2-3 floor "livework home studio" that caters to students. The ground Floor must be a public space with a workshop and exhibition space. There must be a public recreational space accessible from the ground storey. The building must be made with exposed masonry and be L shaped.
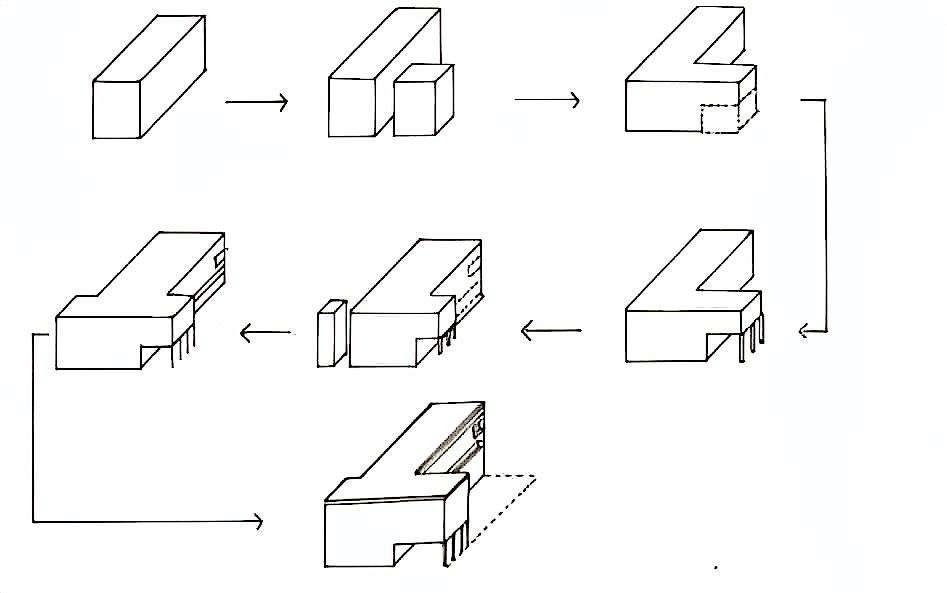
Parti Drawings

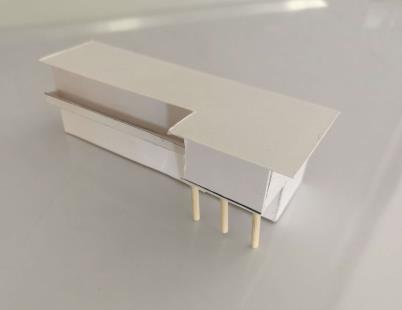


Spatial Configuration

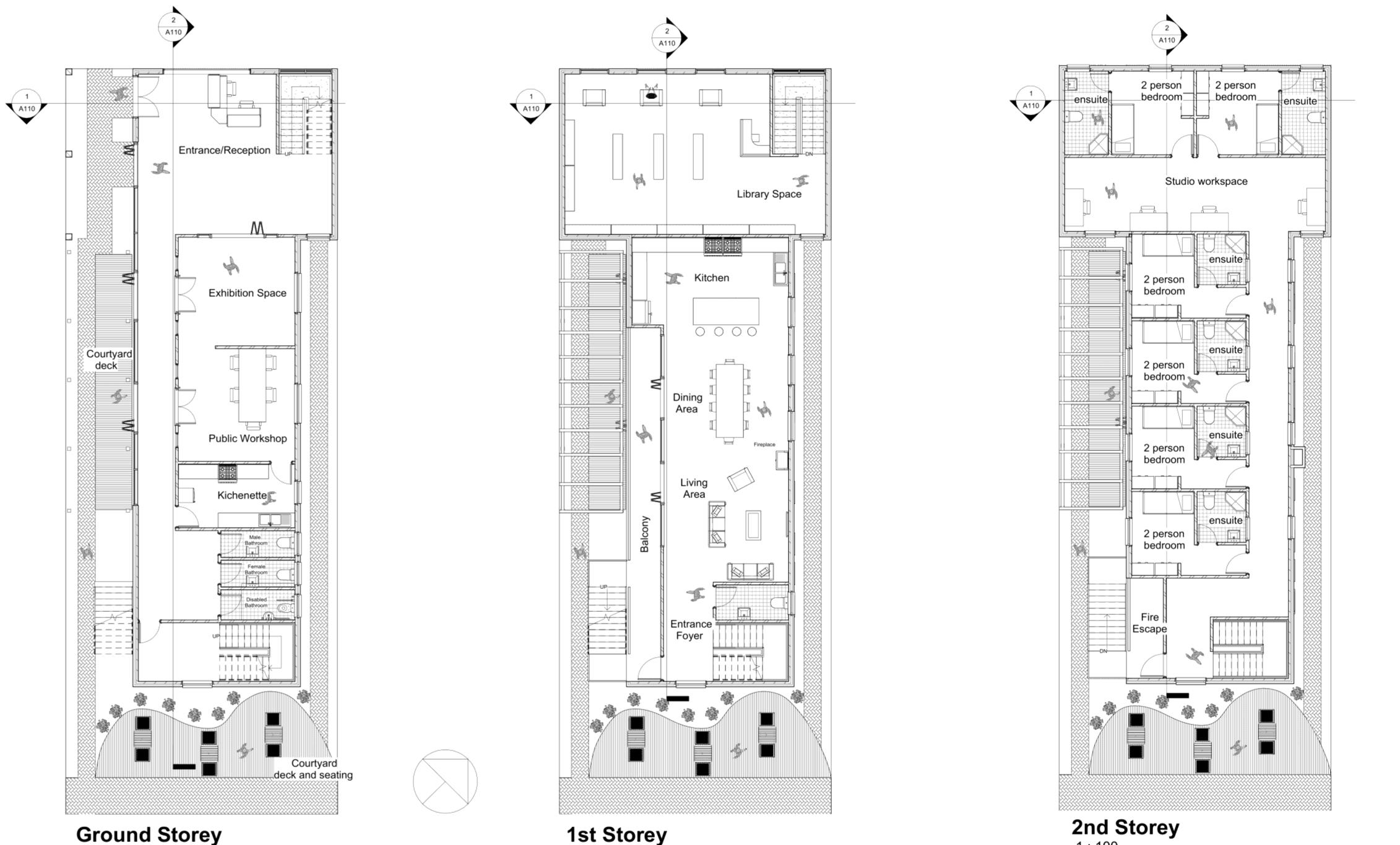
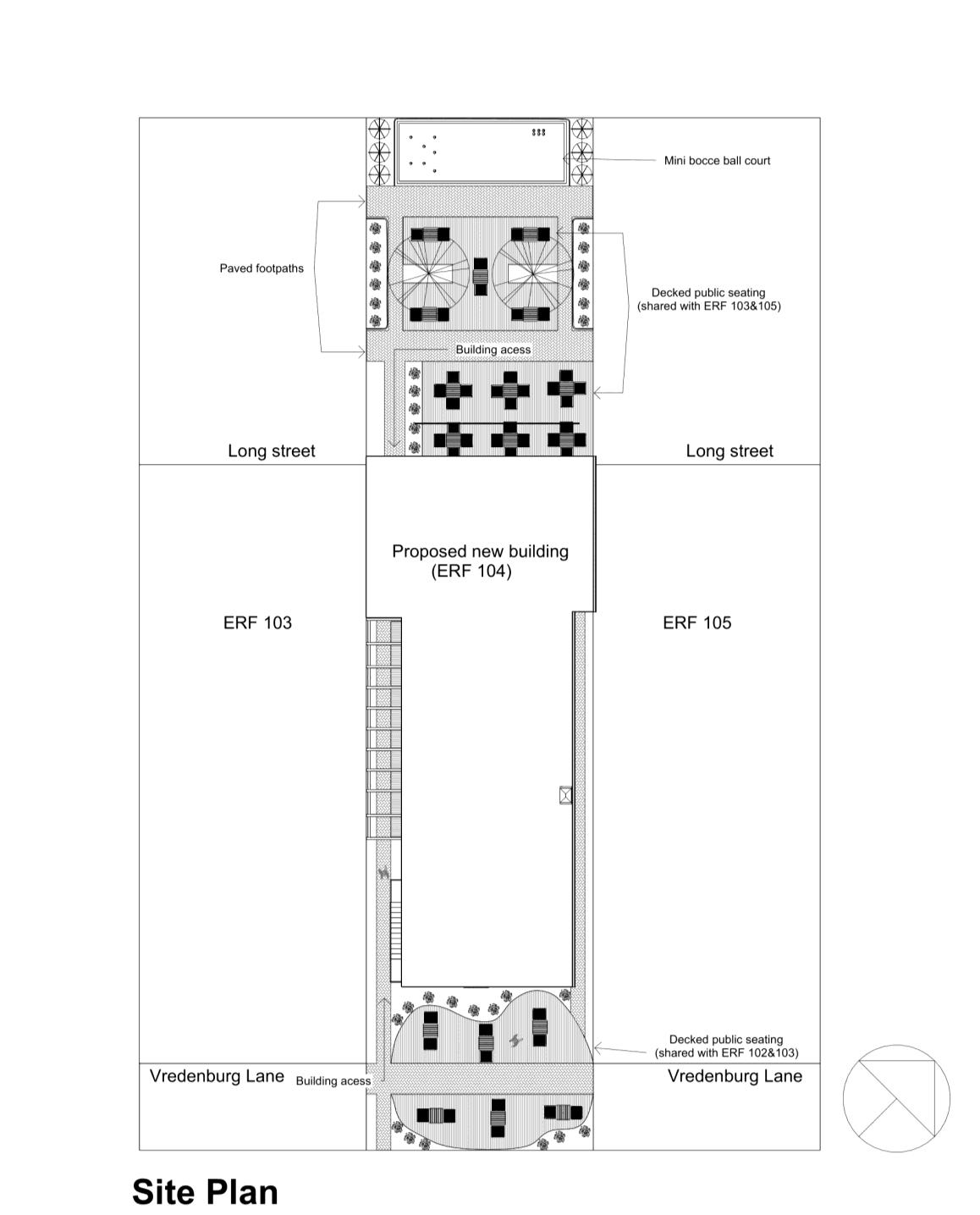


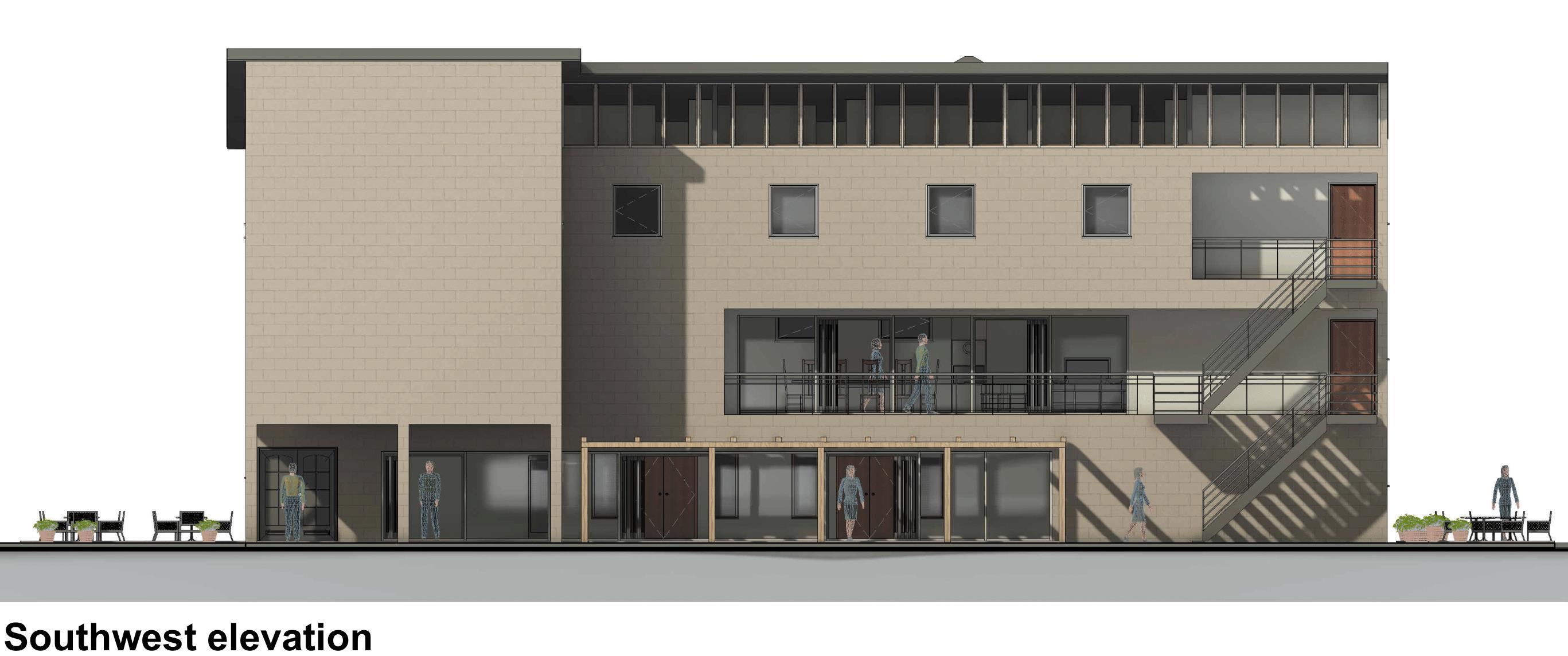



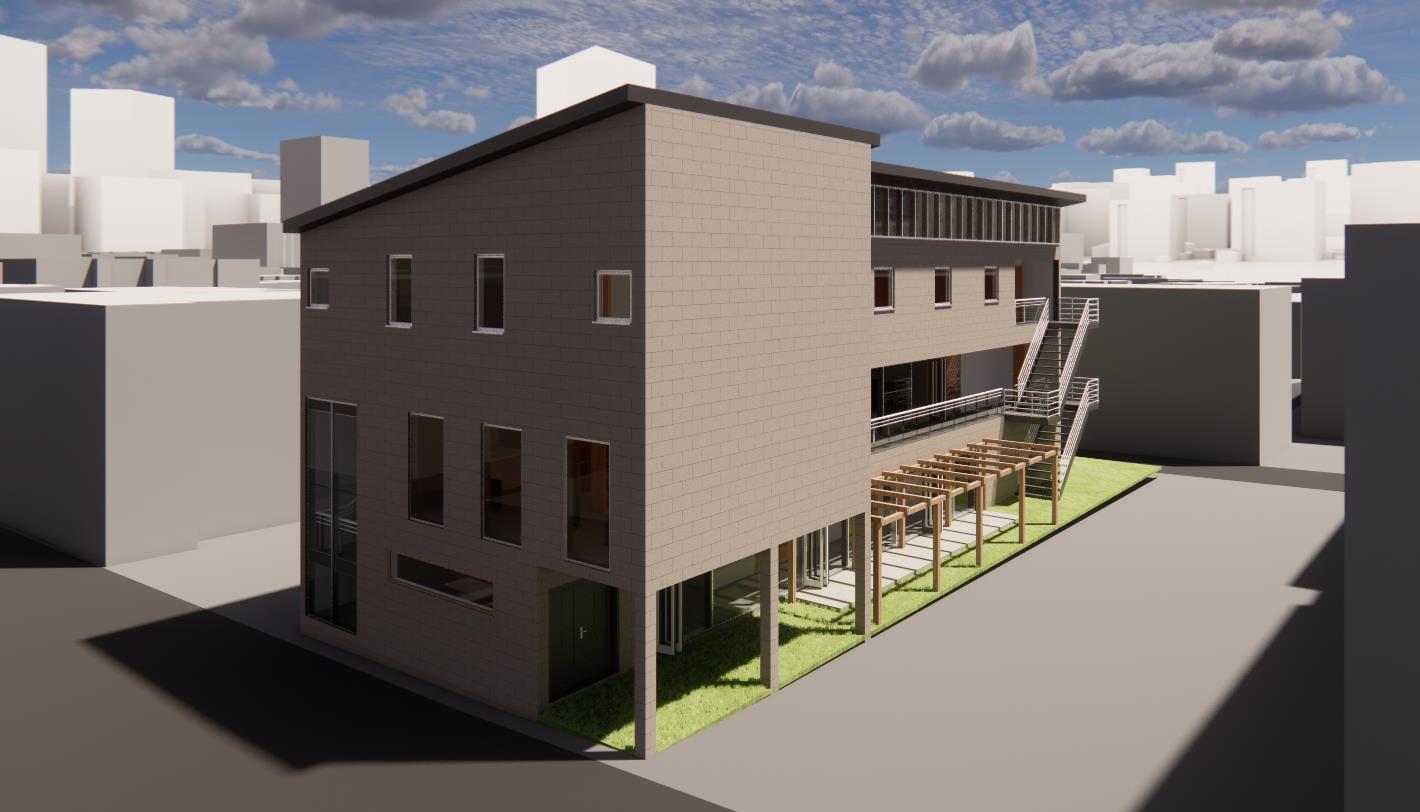
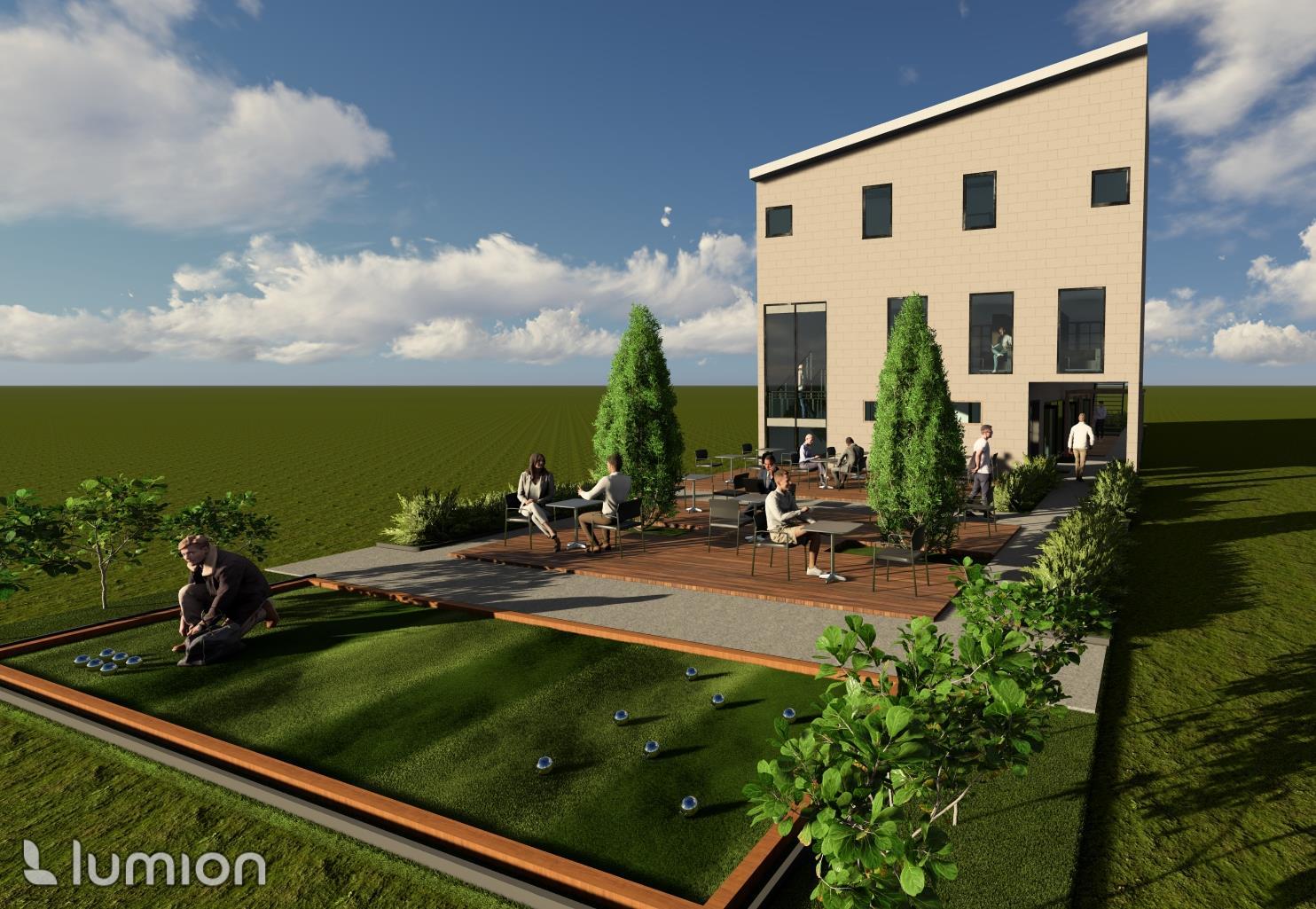


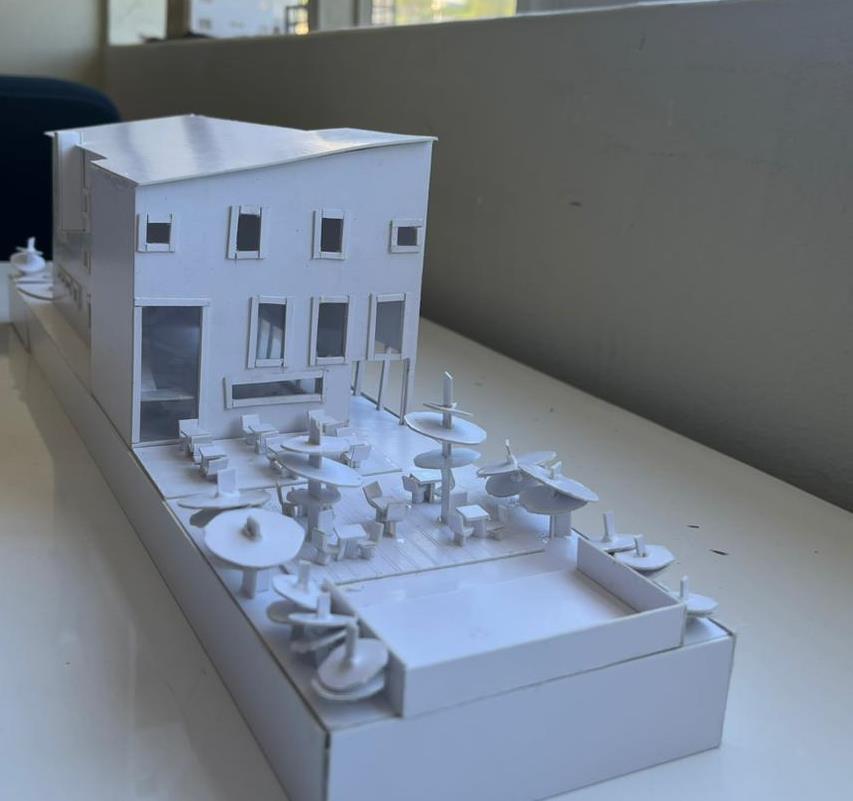
CPUT 2nd Year Project
Nantes Park, Athlone
Cape Town Brief:
To design a sports center/clubhouse in Nantes park. It must be 3 storeys, have a rectilinear form with a flat roof, be a concrete framed structure, have an external landscaped area and parking area.
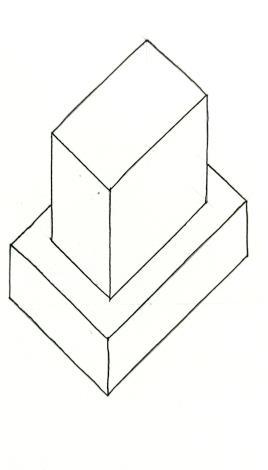

Parti Drawings
DESIGN PROCESS WORK

Spatial Configuration

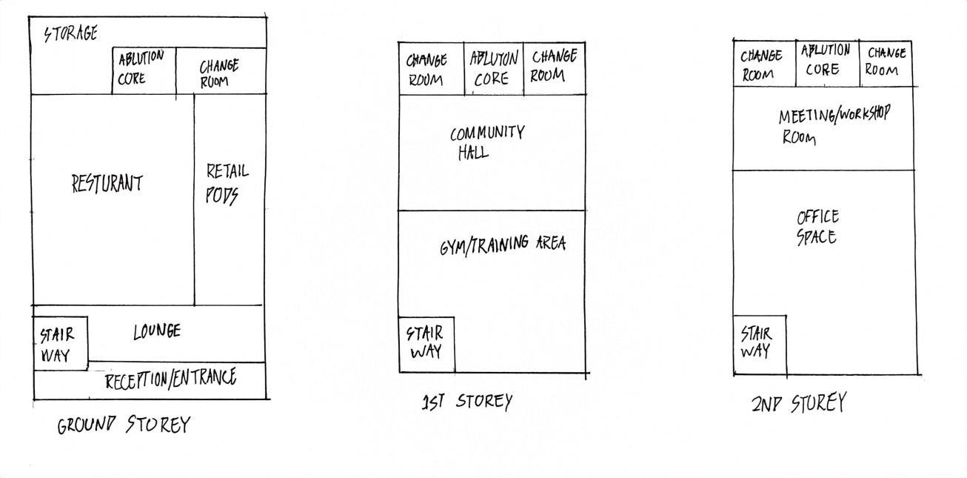
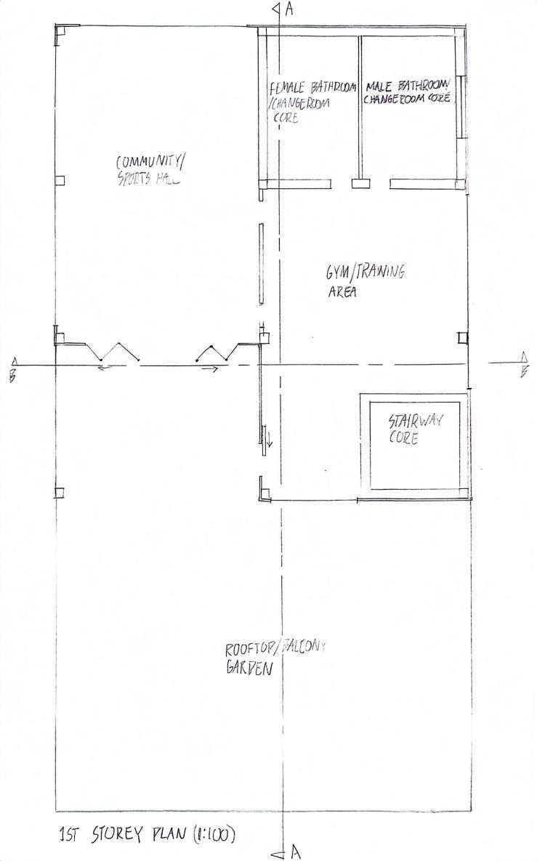





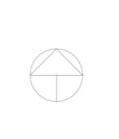
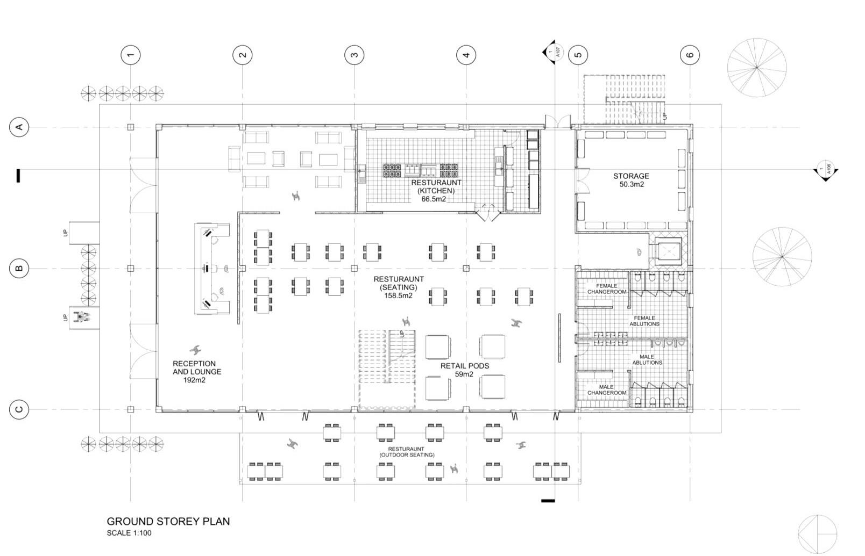
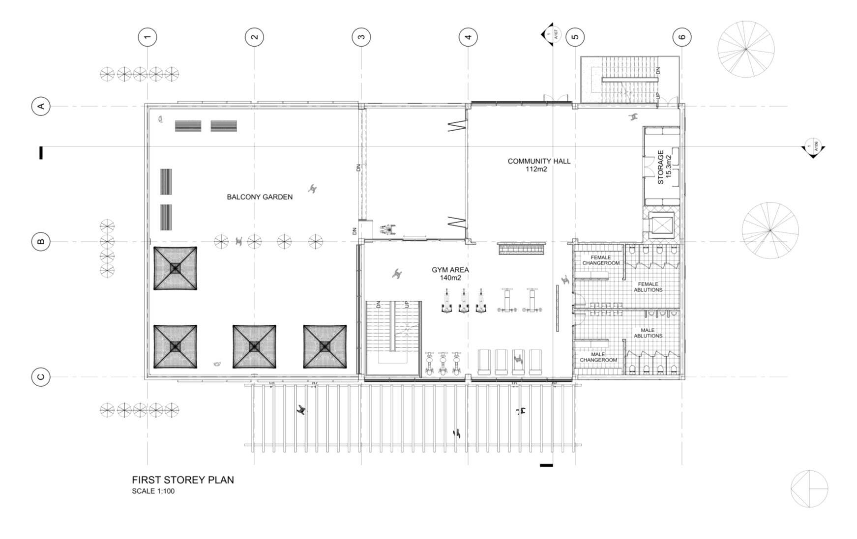


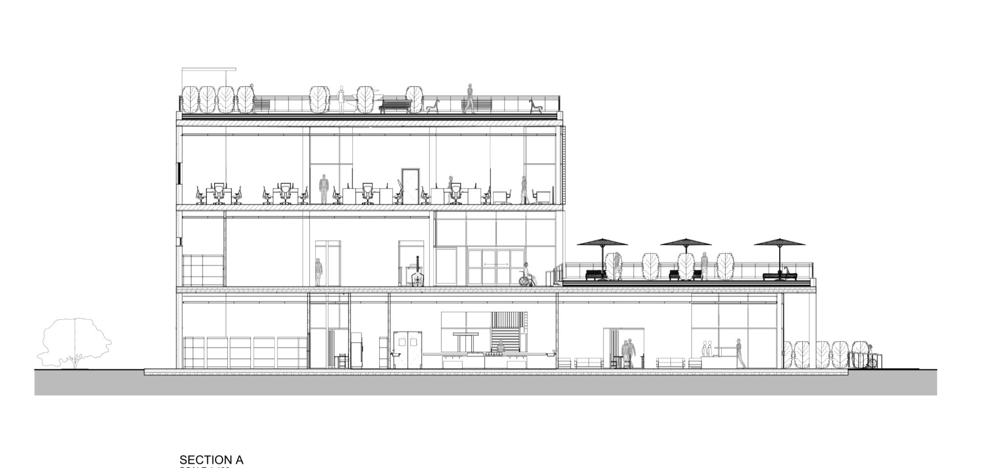
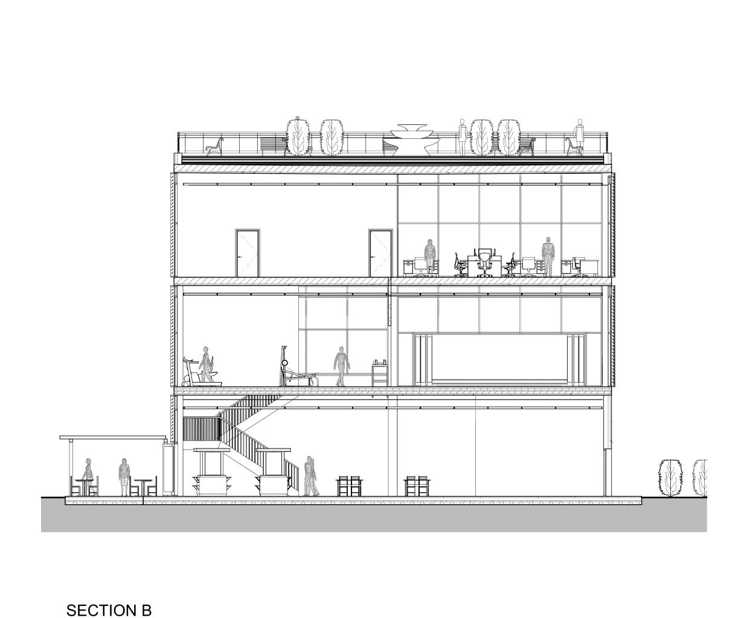
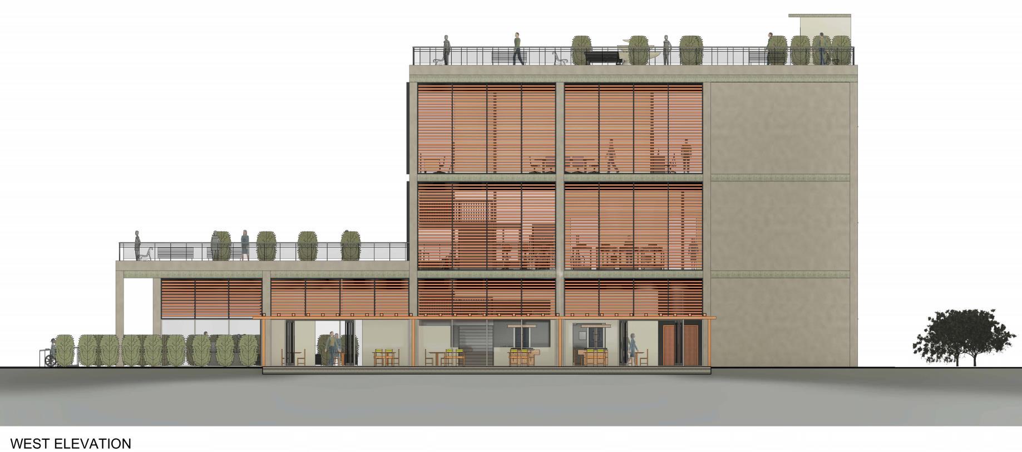
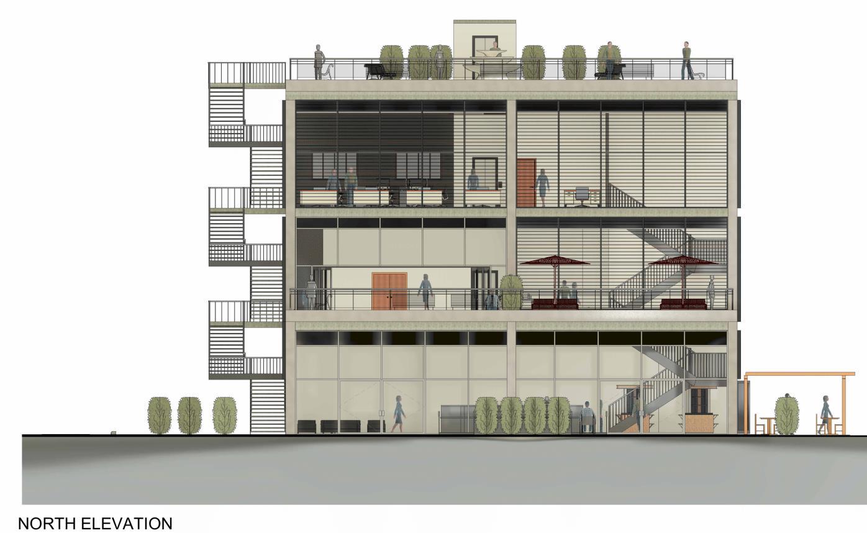
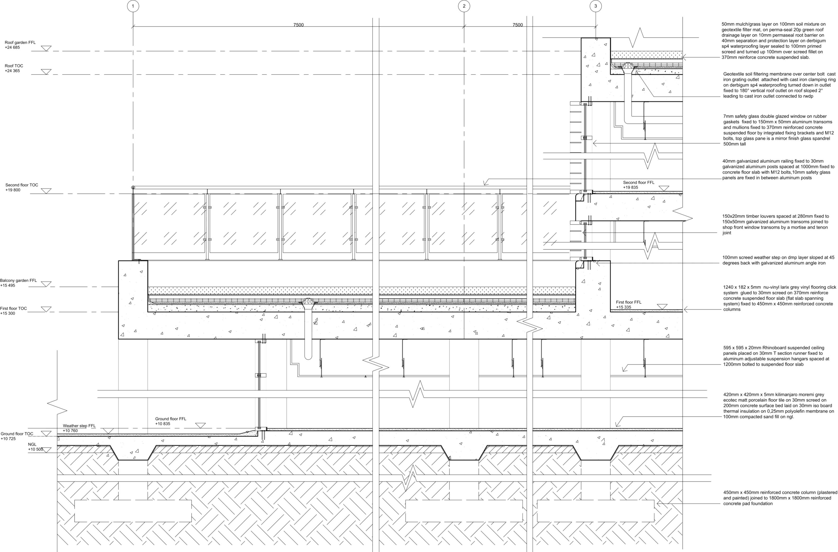

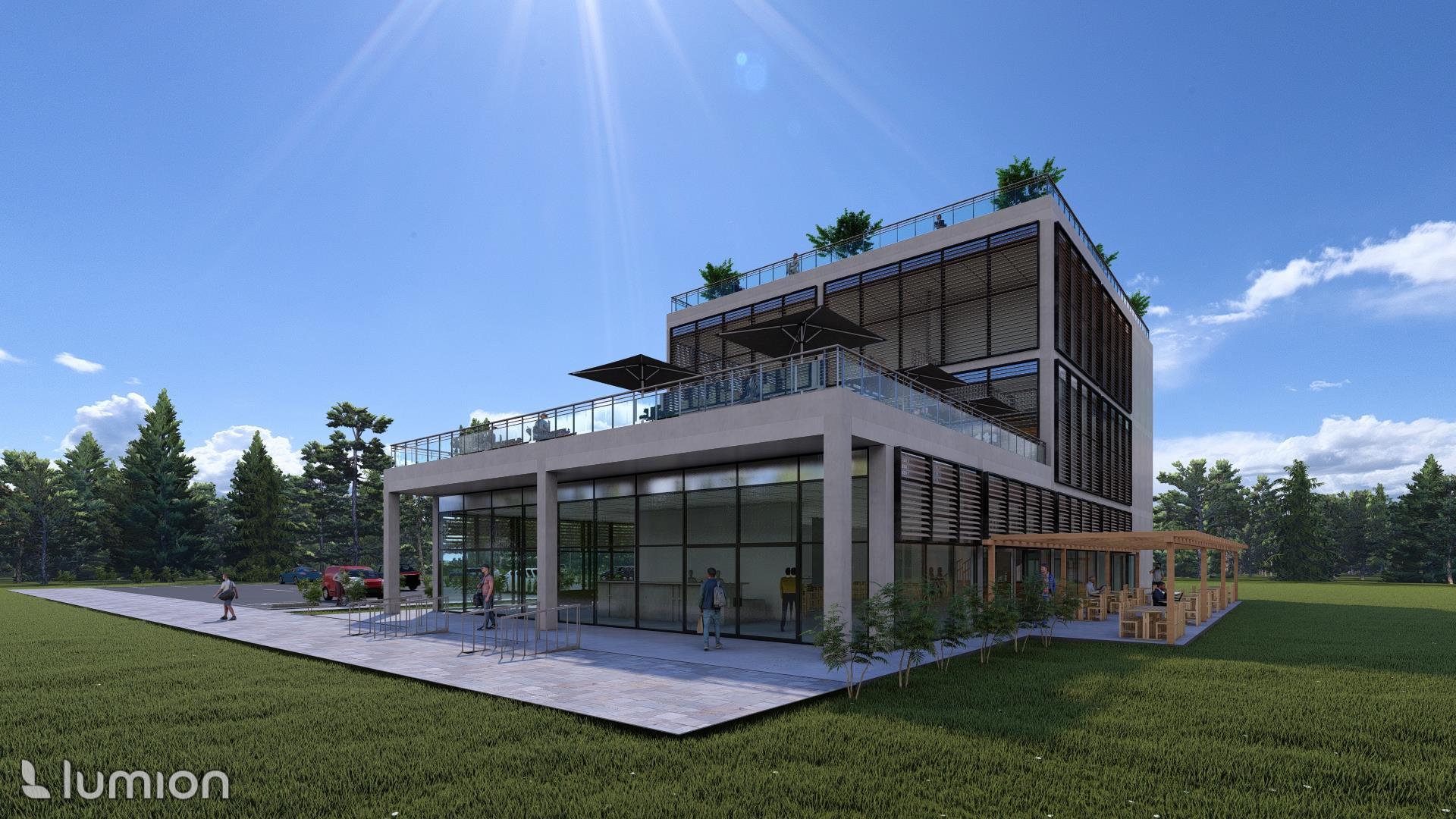


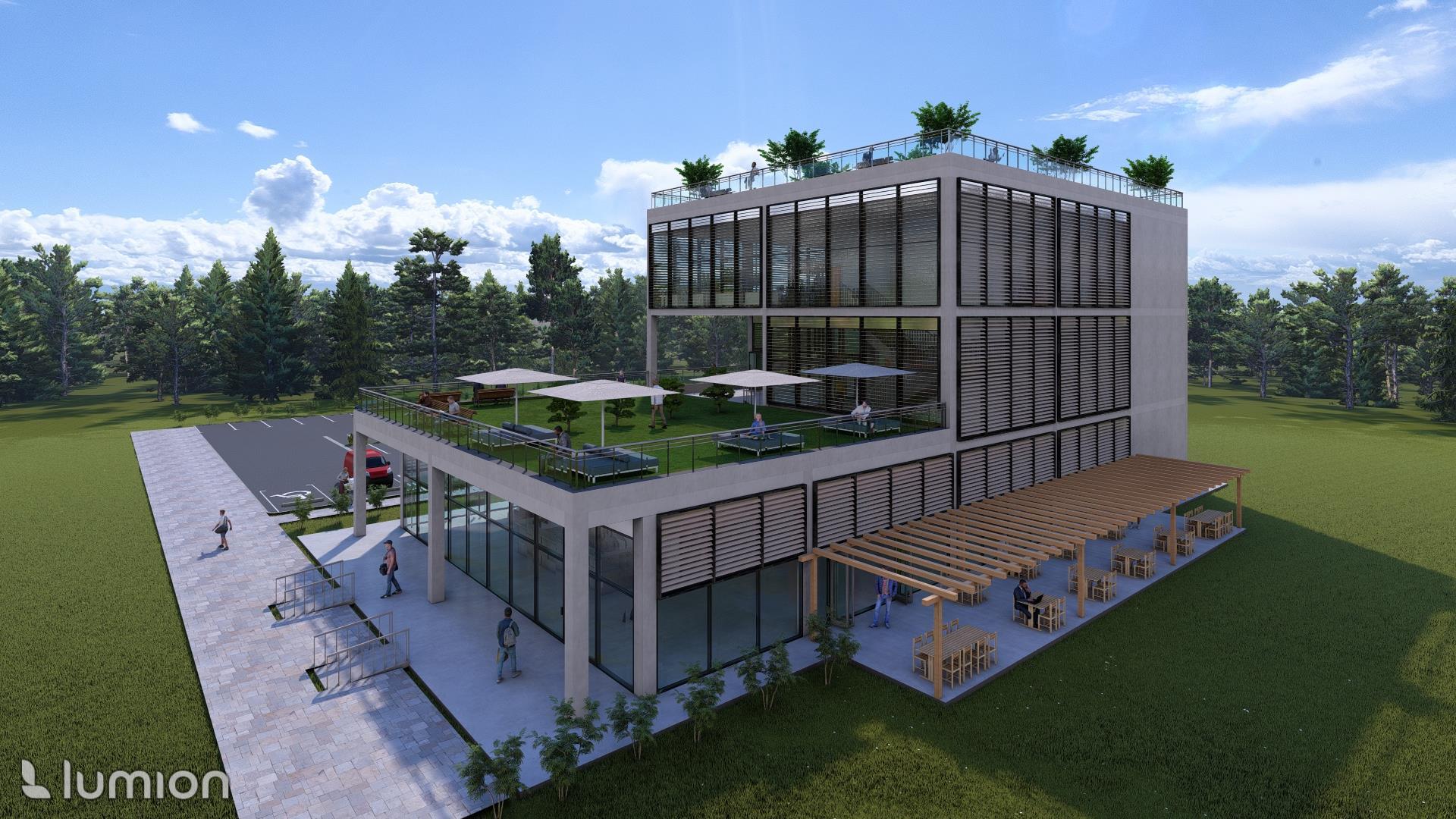
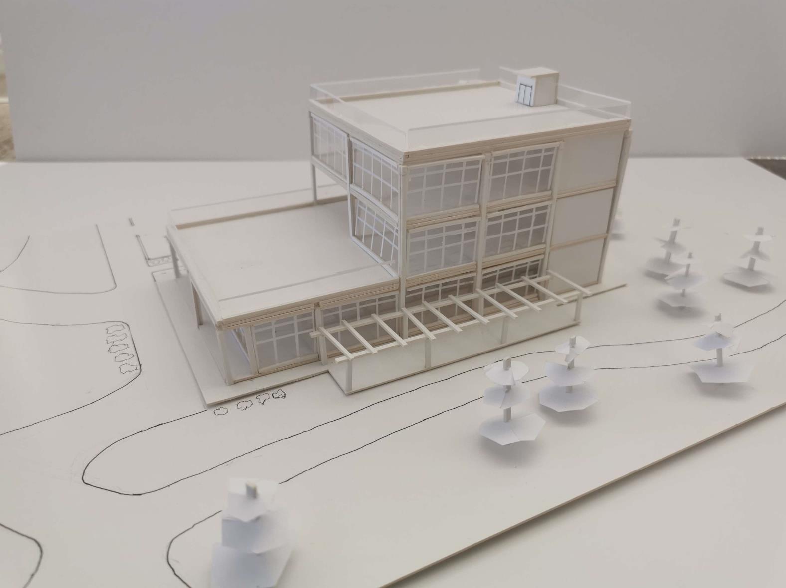
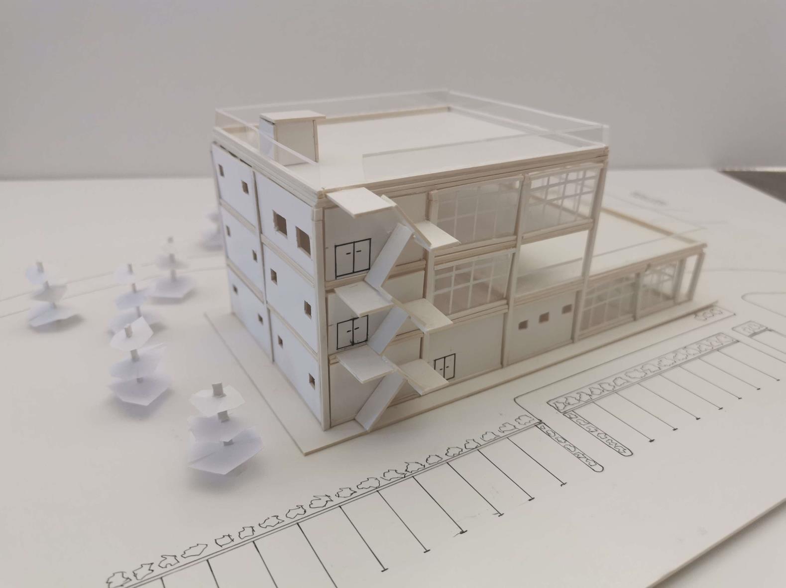


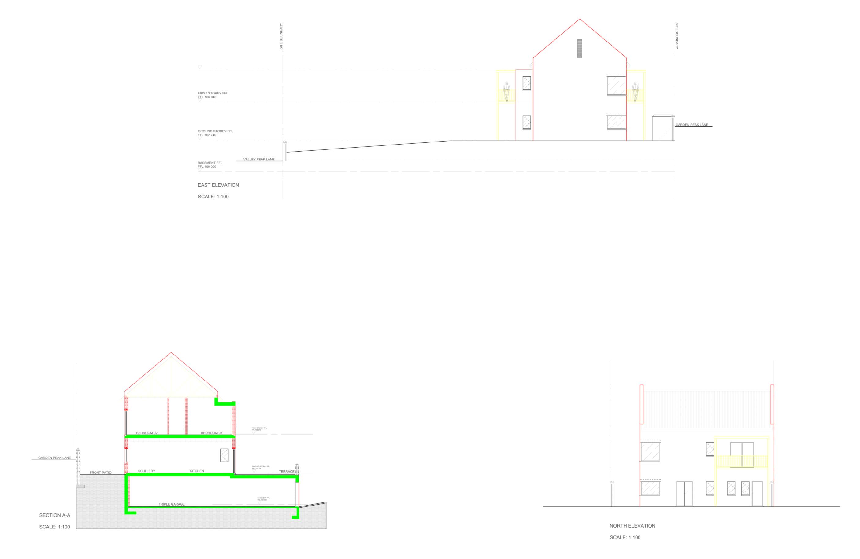

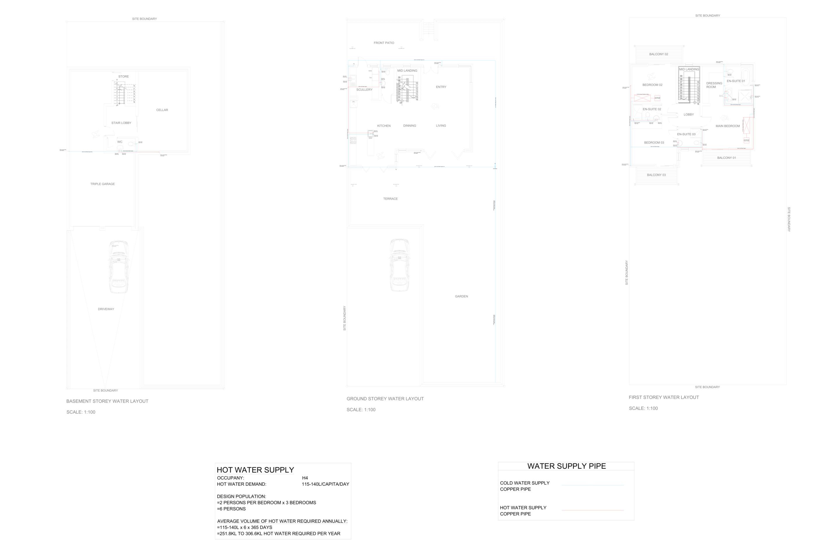
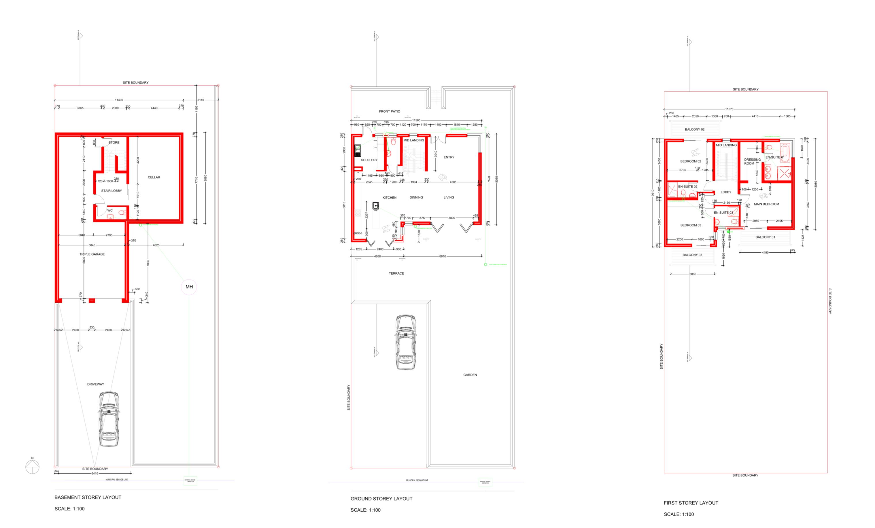

Thank you for viewing
