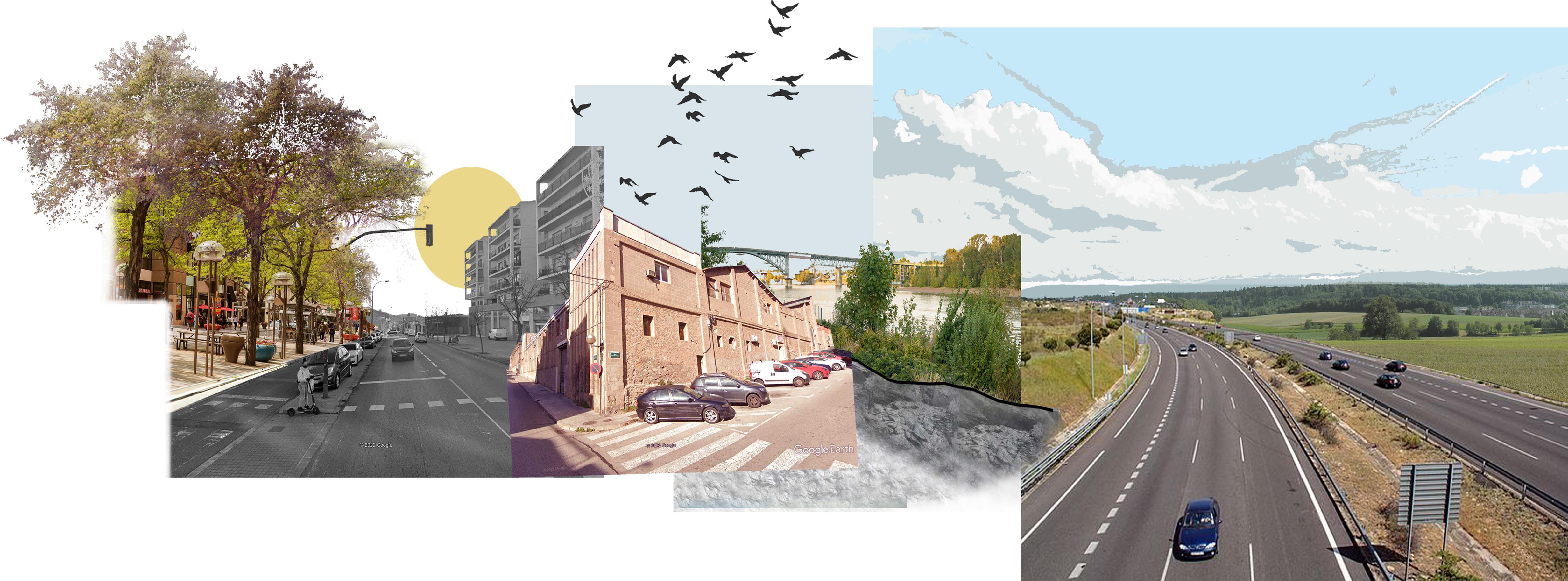

ARCHITECTURE PORTFOLIO
SHREYA DESAI
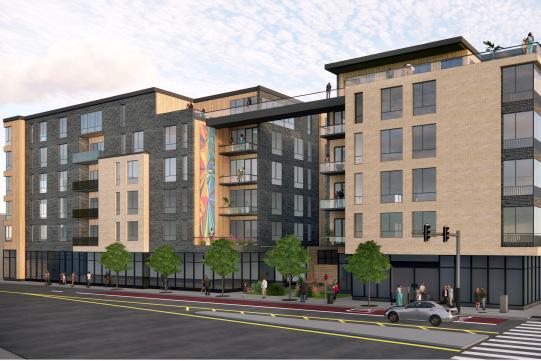

1. PROFESSIONAL WORK
Project Location - Chicago, USA
Firm - Nia Architects, USA
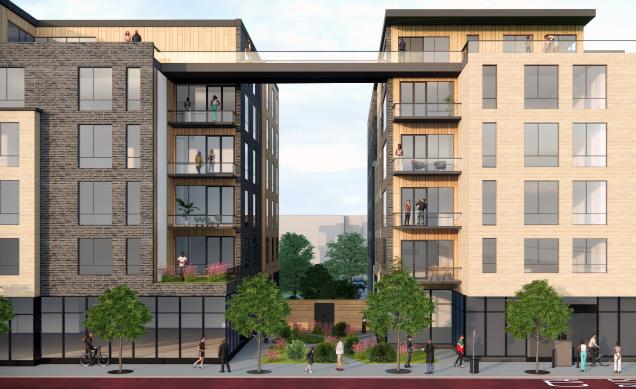
Scope of work: Concept design, preparing presentation for the client and designing units.
Carter Temple Manor - Chicago, IL
This inter-generational, supportive, multi-family housing building will be located in the Sout Shore neighborhood. The 6-story building will provide 1 bedroom senior living along with 1, 2 and 3-bedroom family units. Developed unit layouts in Revit and created detailed 3D models and renderings using SketchUp, Lumion, and Photoshop.
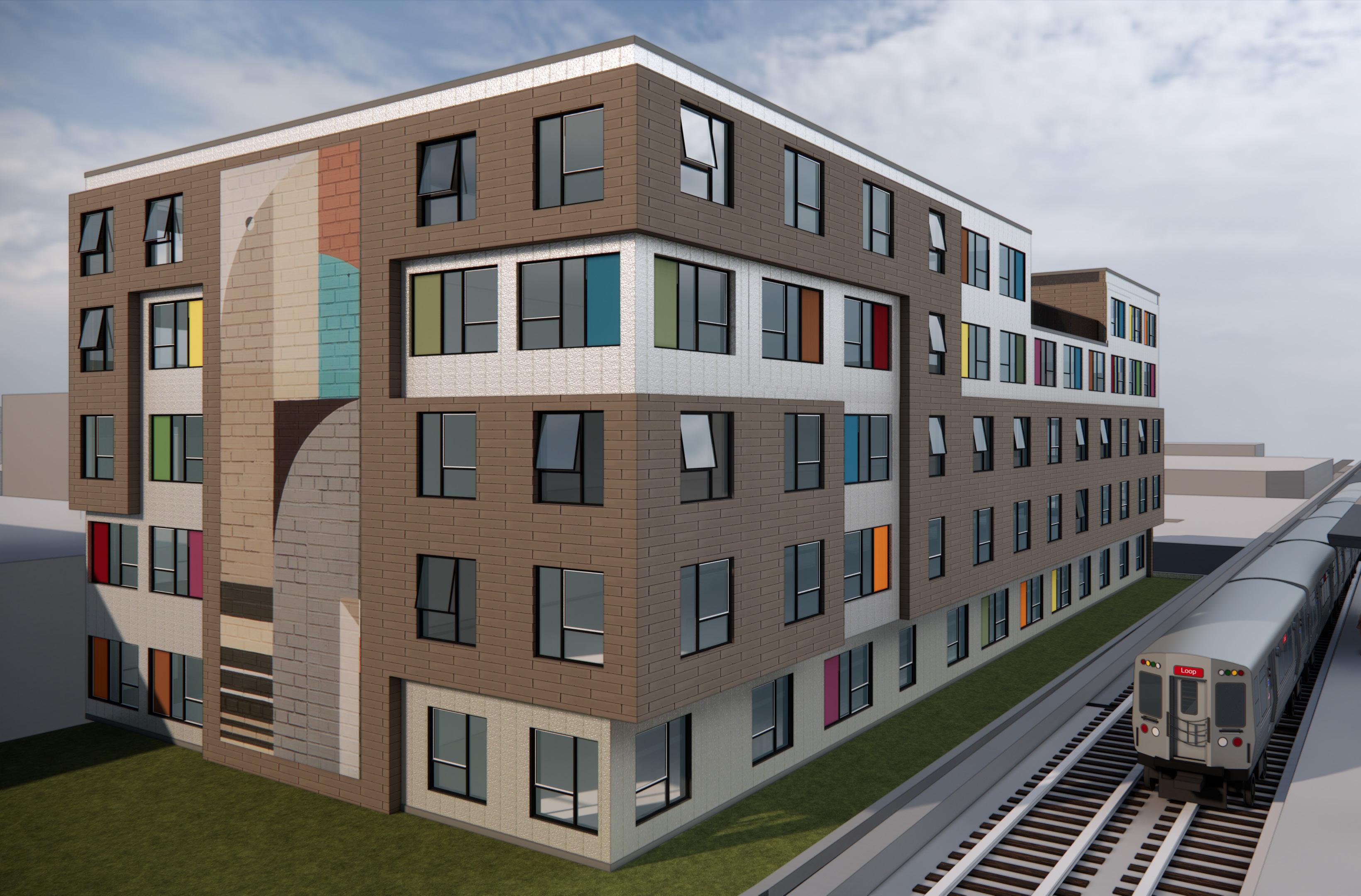






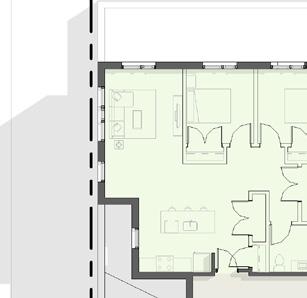
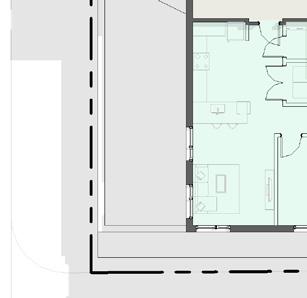


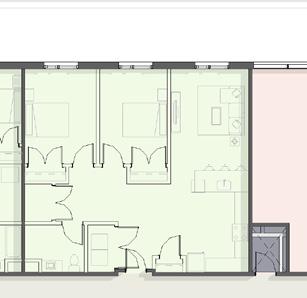
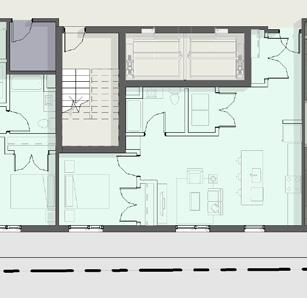


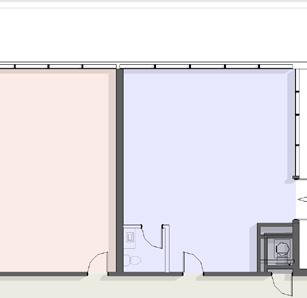
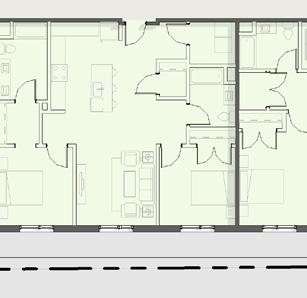

2. PROFESSIONAL WORK
Project Location - Chicago, USA
Firm - Nia Architects, USA

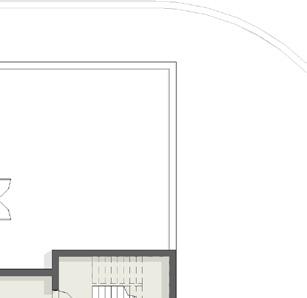
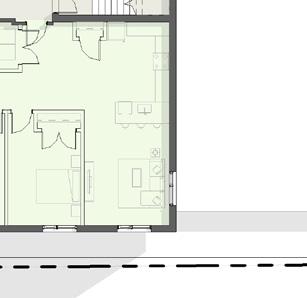
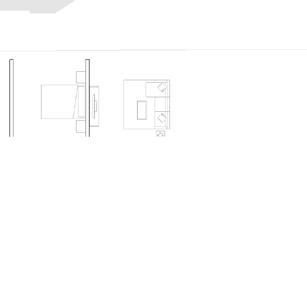


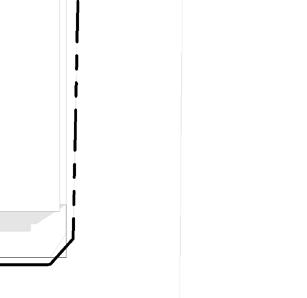

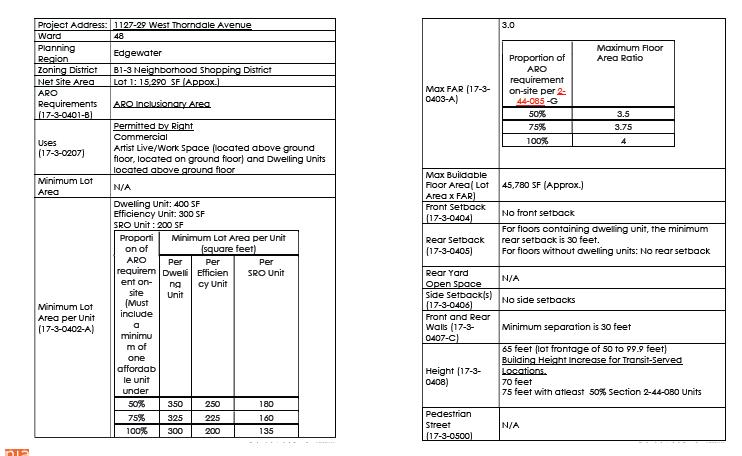
Scope of work: Concept design, preparing presentation for the client and designing units.
Thorndale Ave - Chicago, IL
Initiated with site context analysis and zoning study. Developed concept designs and floor plans for multifamily residential buildings, ensuring alignment with zoning regulations and project goals. Developed unit layouts in Revit and created detailed 3D models and renderings using SketchUp, Lumion, and Photoshop.
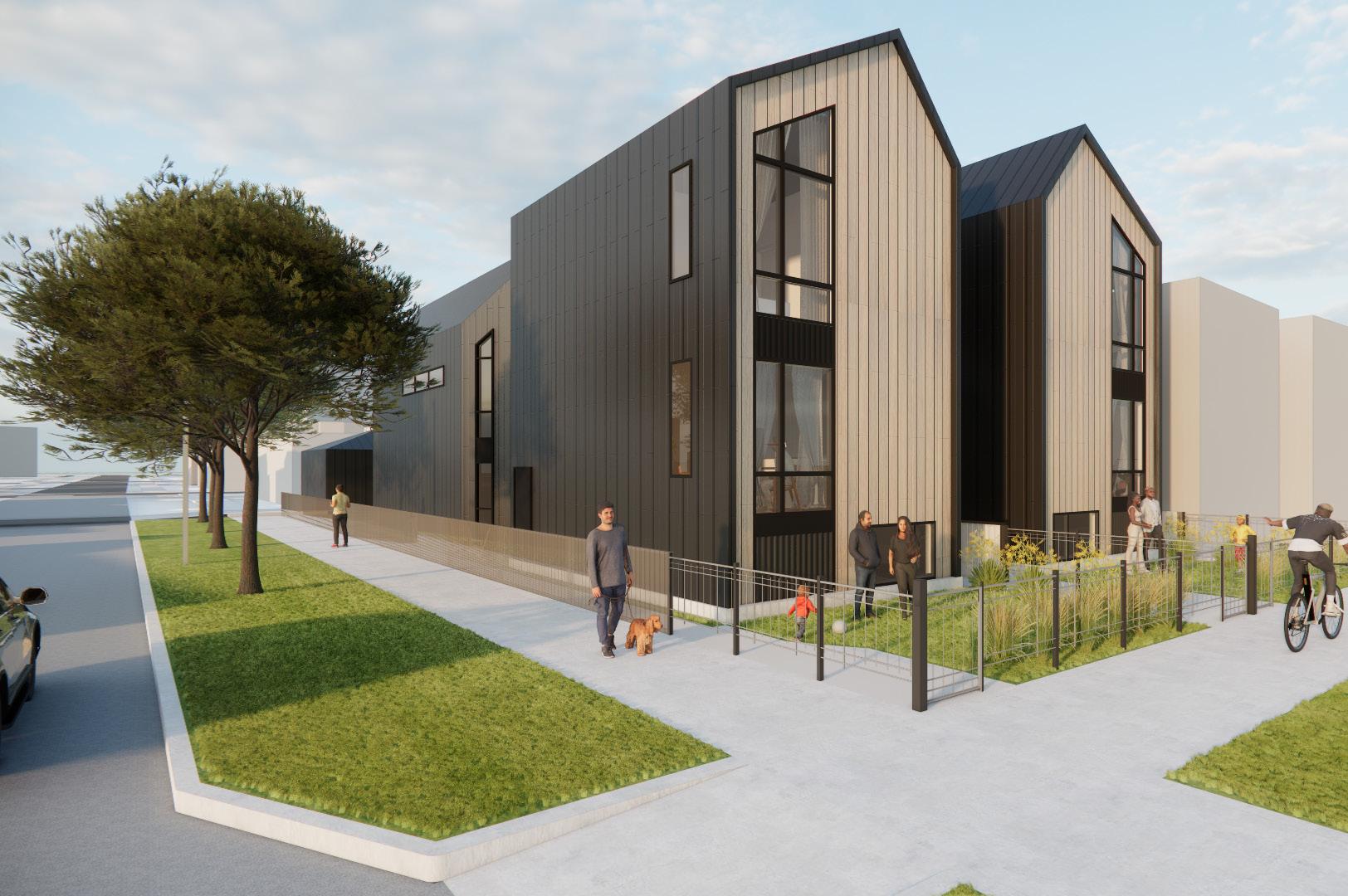

3. PROFESSIONAL WORK
Project Location - Chicago, USA
Firm - Nia Architects, USA
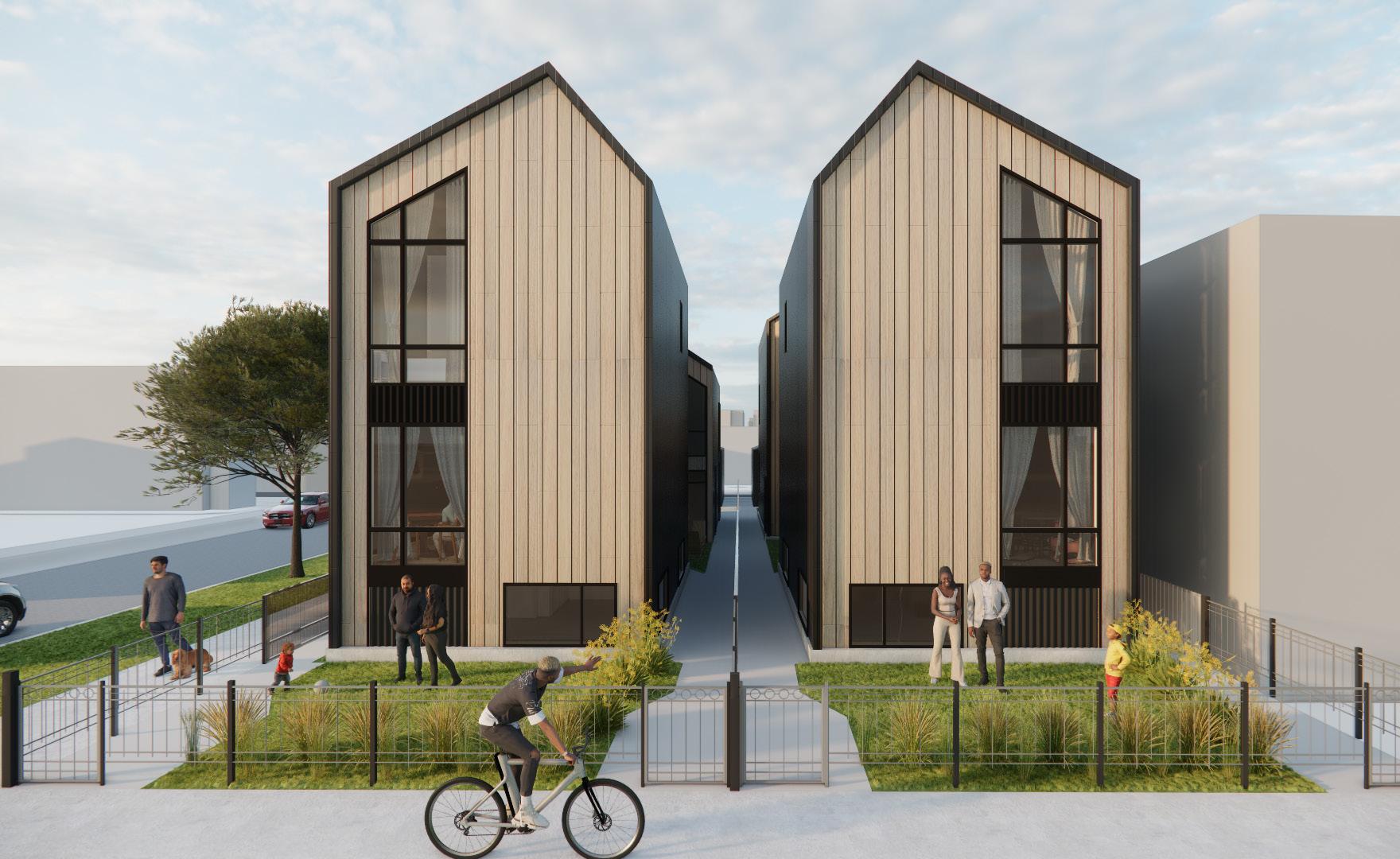



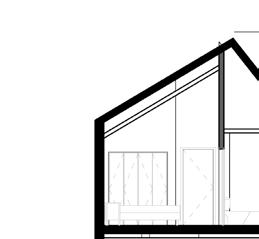

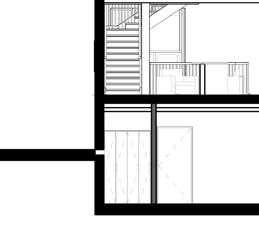


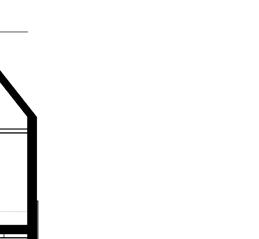

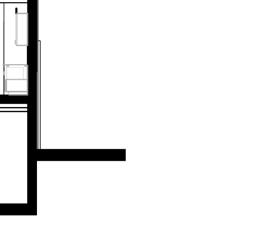



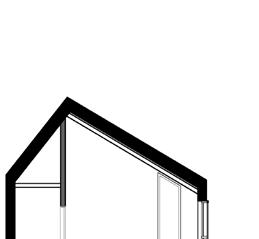

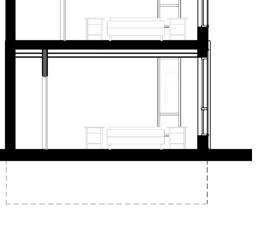








Scope of work: Concept design, preparing presentation for the client and designing units.
Missing Middle - Chicago, IL
Initiated with site context analysis and zoning study. Developed concept designs and floor plans for multifamily residential buildings that will provide 1 bedroom senior living along with 1, 2 and 3-bedroom family units, ensuring alignment with zoning regulations and project goals. Developed unit layouts in Revit and created detailed 3D models and renderings using SketchUp, Lumion, and Photoshop.
4. PROFESSIONAL WORK
Project Location - Chicago, USA
Firm - Nia Architects, USA







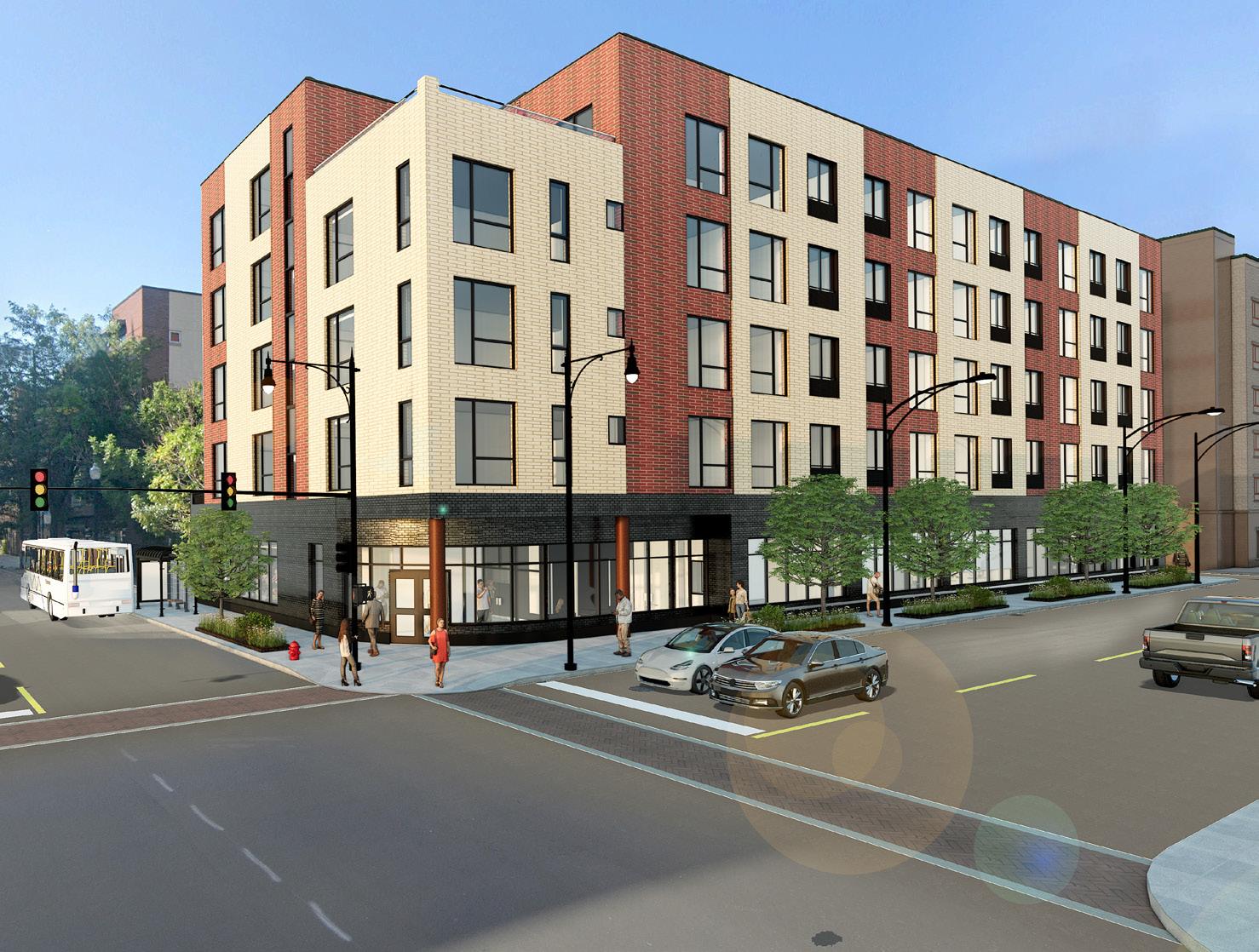
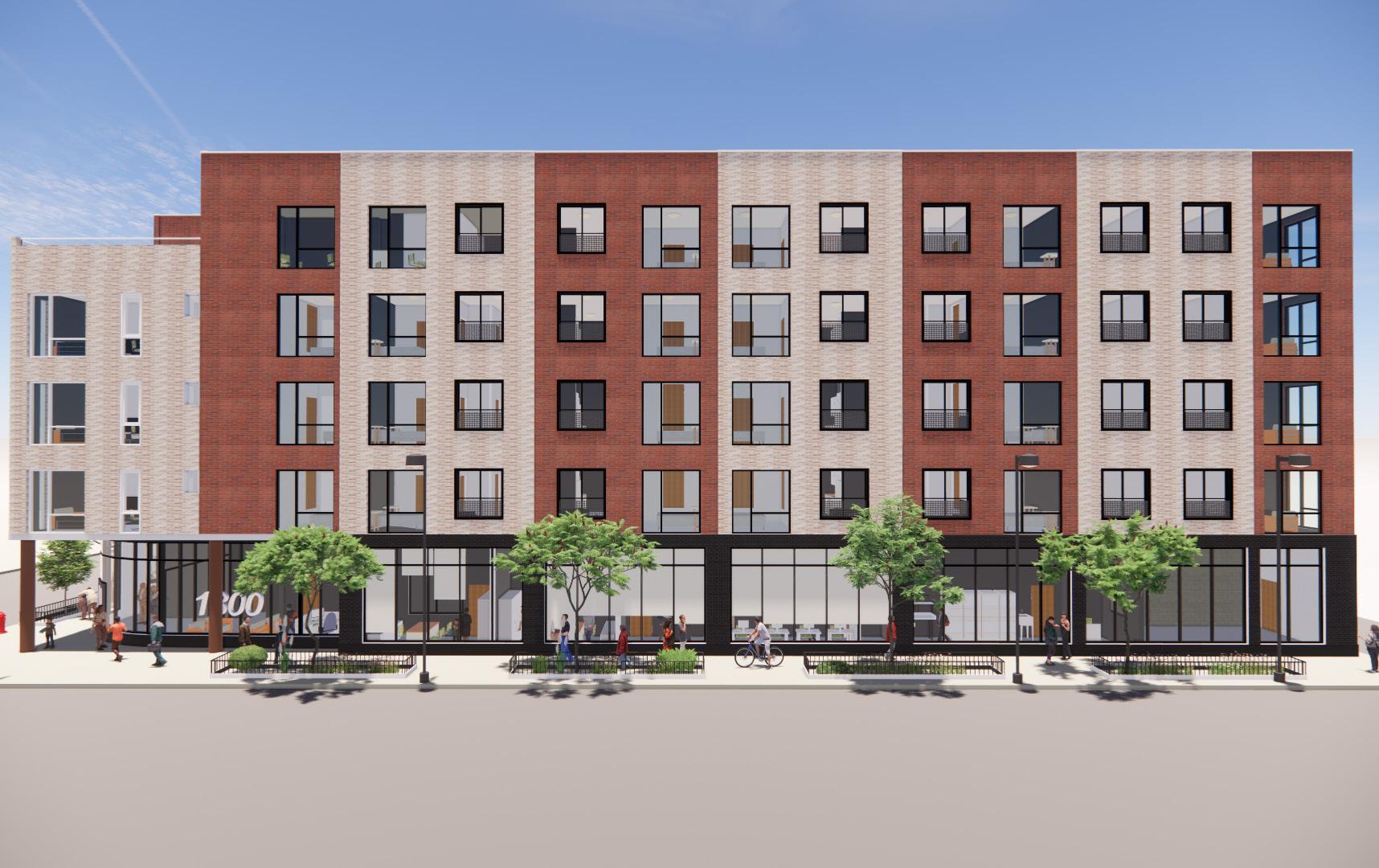
Scope of work: Responsible for preparing submittals for Construction Documents and RFI’s
The Studio, Prarie District Apartments Chicago,IL
As part of a large-scale project led by Gensler, worked alongside three colleagues on detailed door designs, hardware sets, and schedules while coordinating with manufacturers. Also contributed to life safety plans for the casino, hotel, and data center, as well as creating coordination diagrams using BIM 360, Bluebeam.
Worked on RFI and Permit Drawings







1.01 SUMMARY
A. Section includes:
1. Mechanical and electrified door hardware
2. Electronic access control system components
B. Section excludes:
1. Windows
2. Cabinets (casework), including locks in cabinets
3. Signage
4. Toilet accessories
5. Overhead doors
C. Related Sections:
1. Division 01 Section ''Alternates'' for alternates affecting this section.
2. Division 06 Section ''Rough Carpentry''
3. Division 06 Section ''Finish Carpentry''
4. Division 07 Section ''Joint Sealants'' for sealant requirements applicable to threshold installation specified in this section.
5. Division 08 Sections:
a. ''Metal Doors and Frames''
b. ''Flush Wood Doors''
c. ''Stile and Rail Wood Doors''
d. ''Interior Aluminum Doors and Frames''
e. ''Aluminum-Framed Entrances and Storefronts''
f. ''Stainless Steel Doors and Frames''
g. ''Special Function Doors''
h. ''Entrances''
6. Division 26 ''Electrical'' sections for connections to electrical power system and for lowvoltage wiring.
7. Division 28 ''Electronic Safety and Security'' sections for coordination with other components of electronic access control system and fire alarm system.
1.02 REFERENCES
A. UL LLC
1. UL 10B - Fire Test of Door Assemblies
2. UL 10C - Positive Pressure Test of Fire Door Assemblies
3. UL 1784 - Air Leakage Tests of Door Assemblies
4. UL 305 - Panic Hardware
B. DHI - Door and Hardware Institute
1. Sequence and Format for the Hardware Schedule
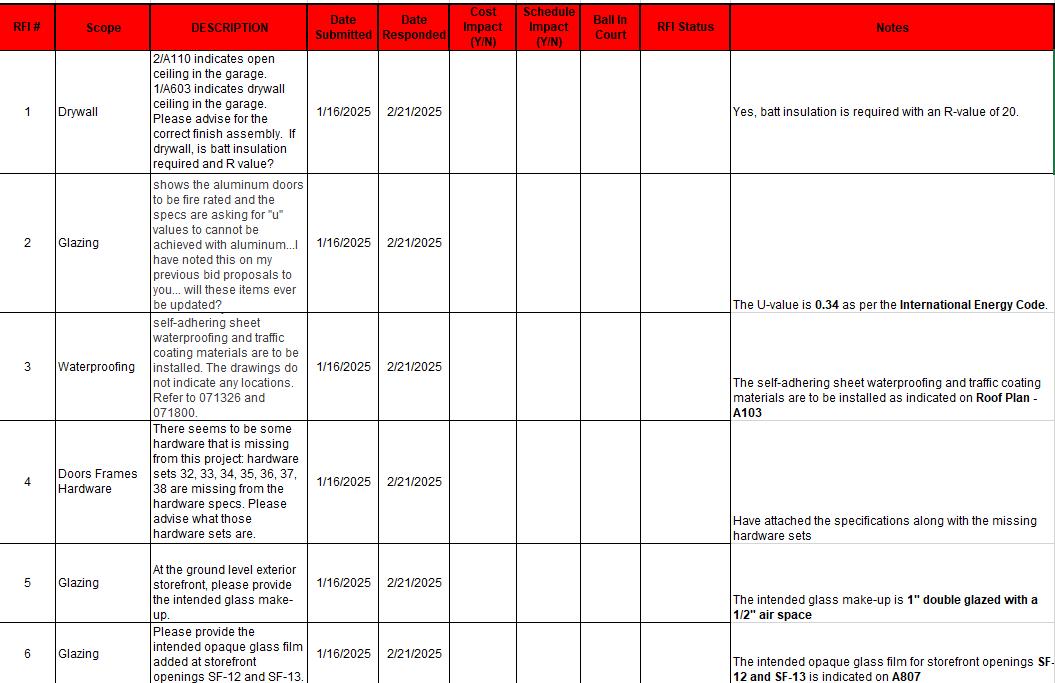
THANK YOU
spdesai4@illinois.edu | desaishreya119@gmail.com
Contacts: +1 904 582 9239
https://www.linkedin.com/in/shreyadesai97 | GPA. 3.82
