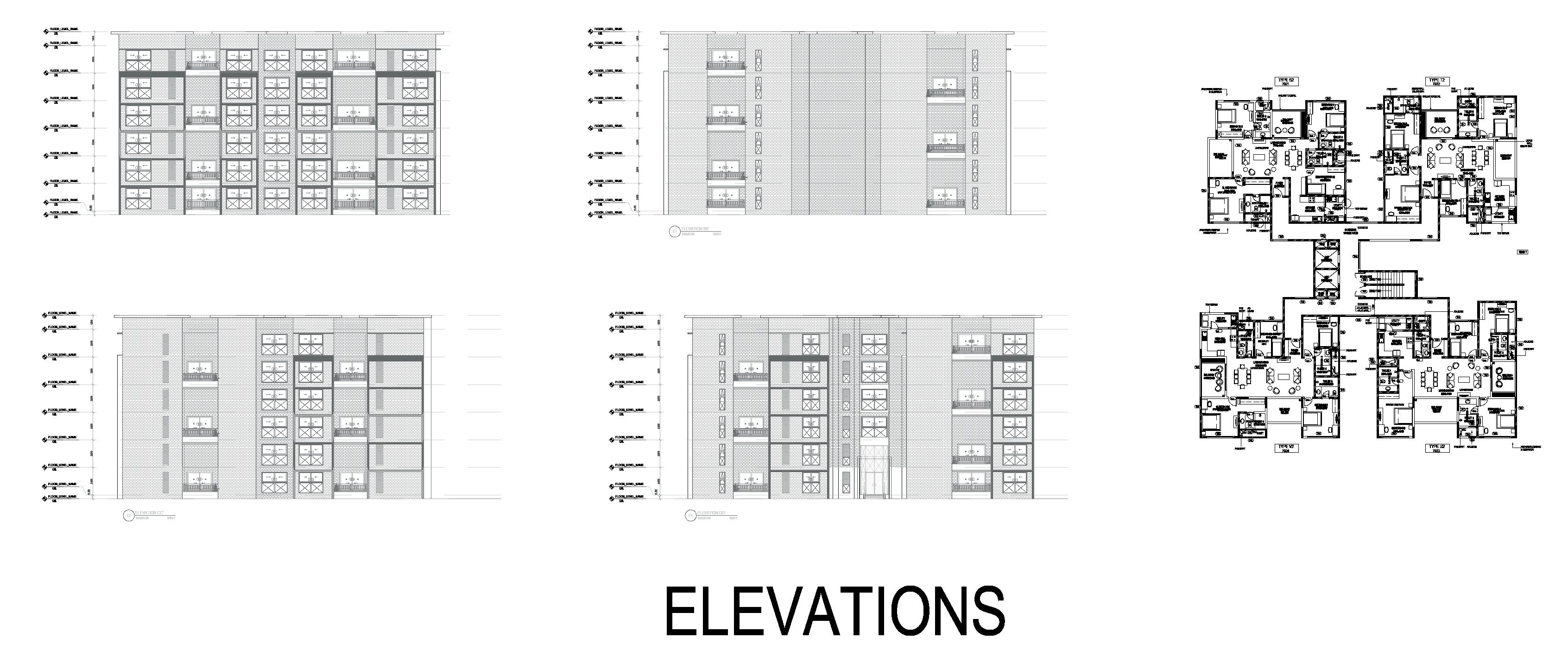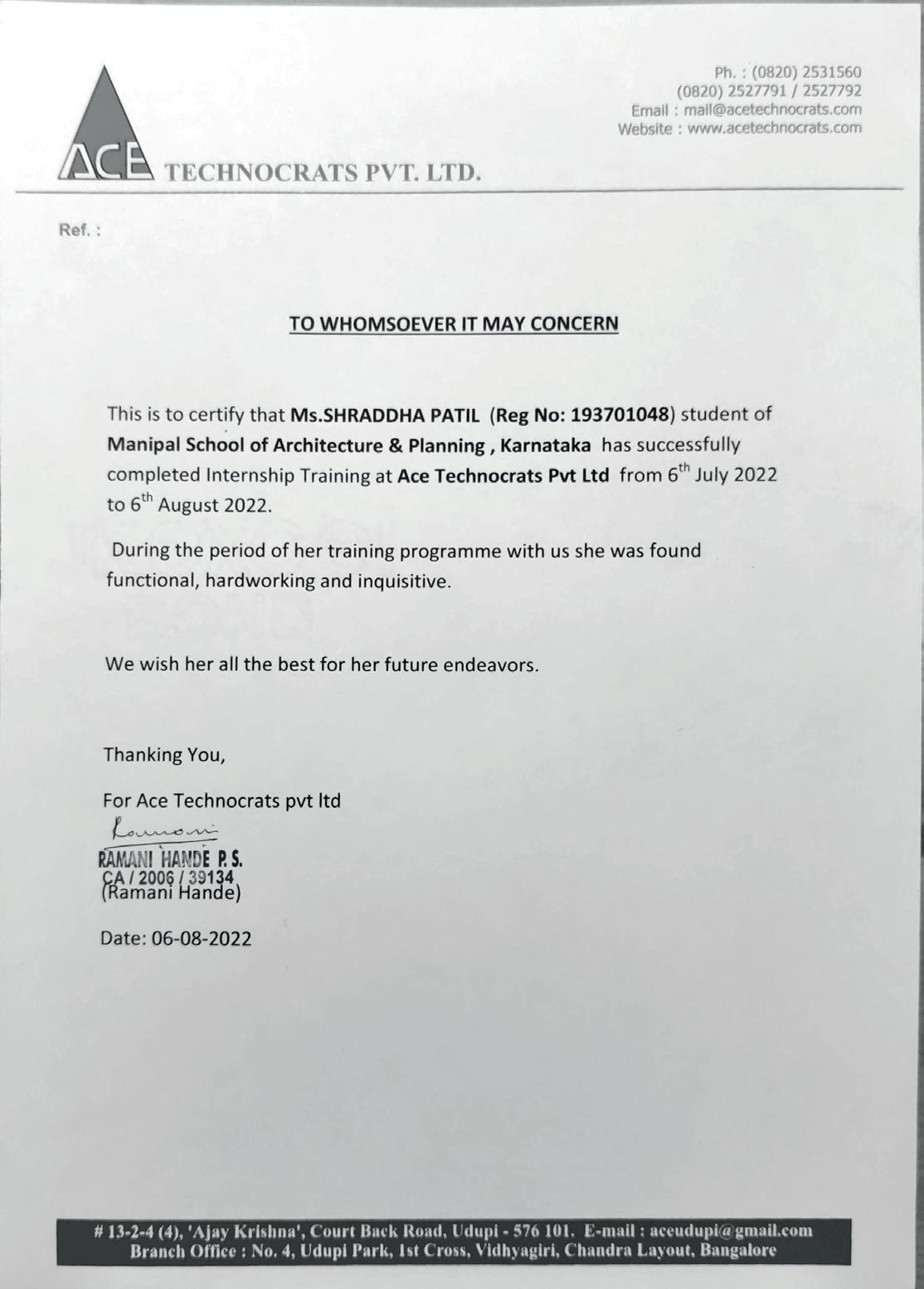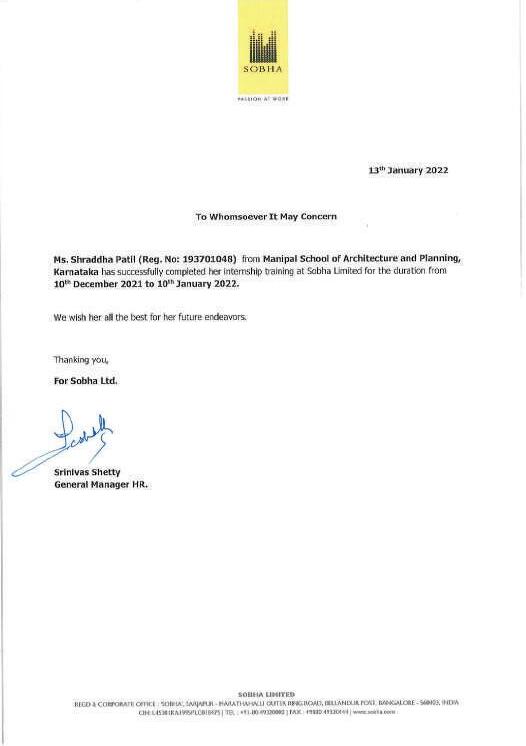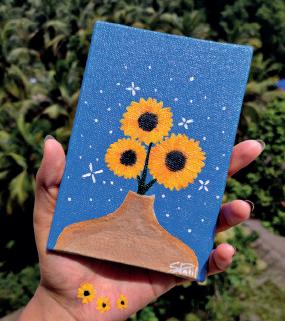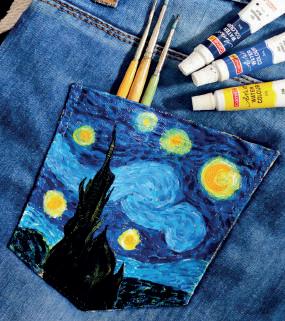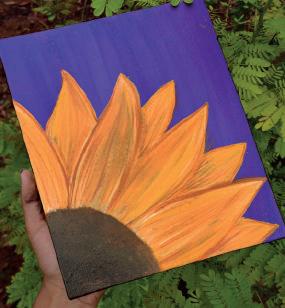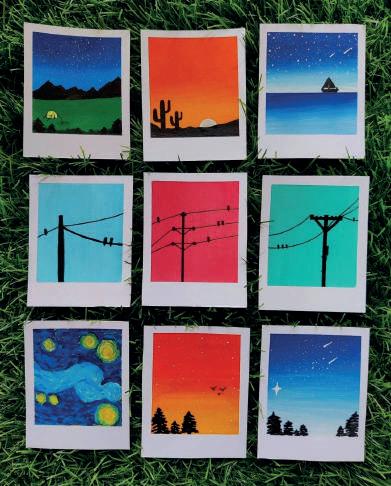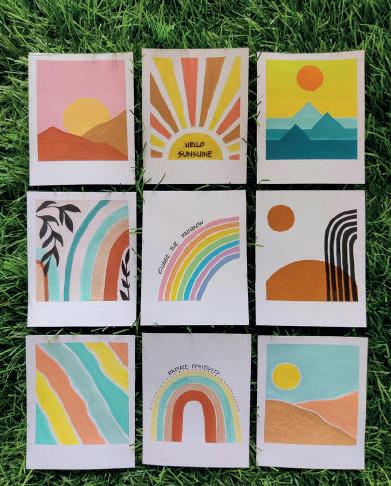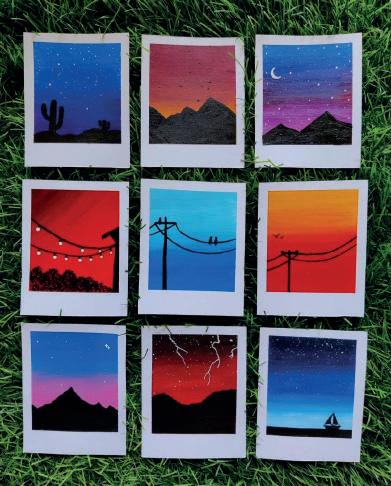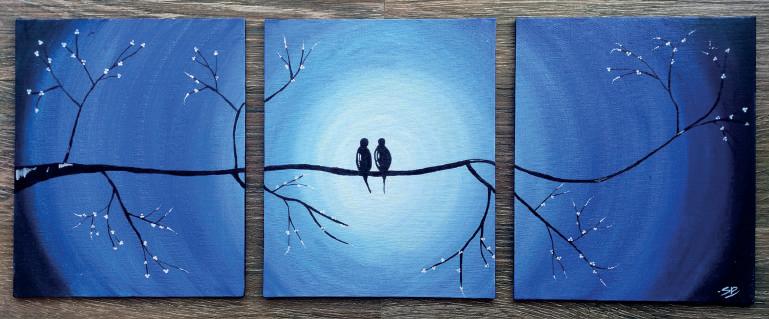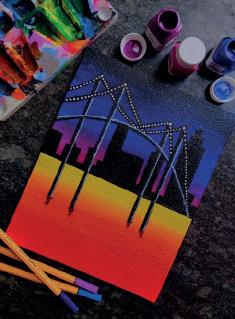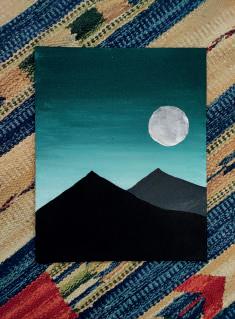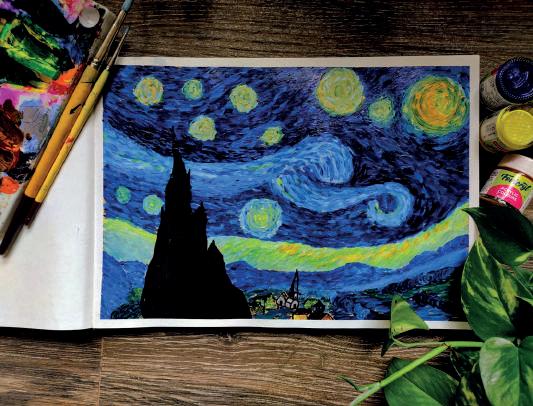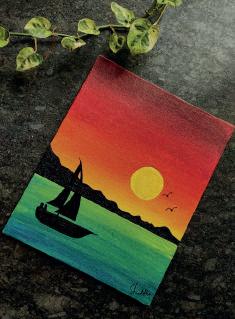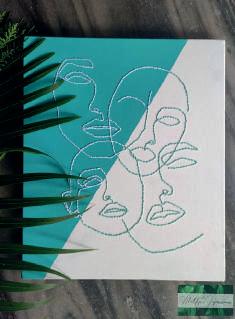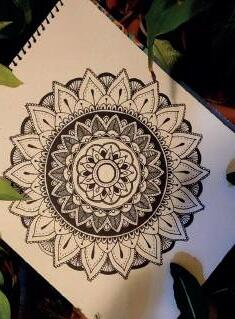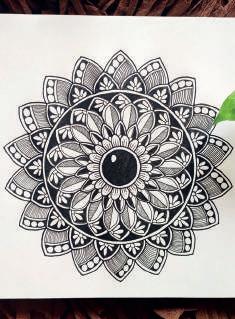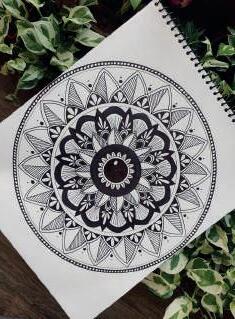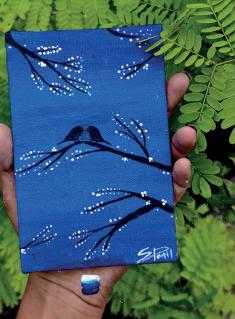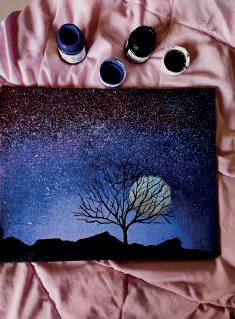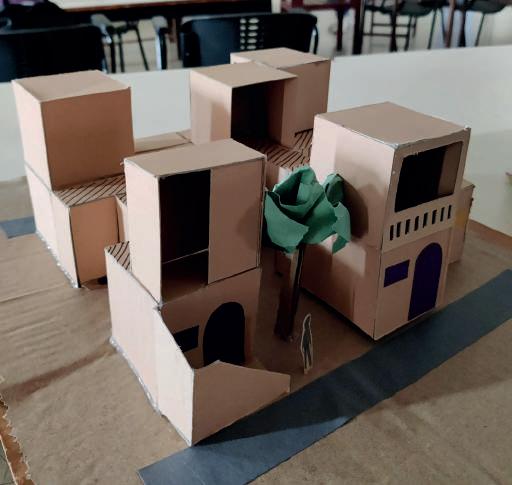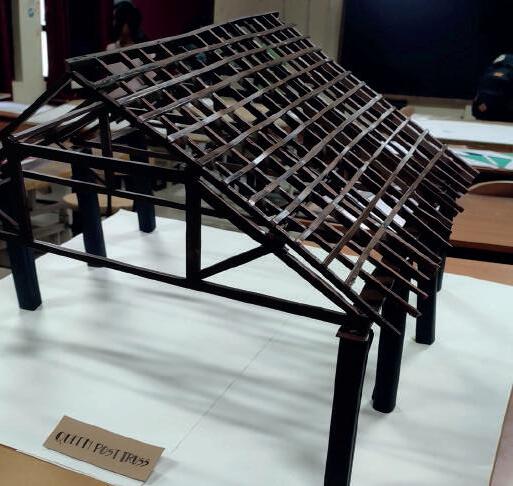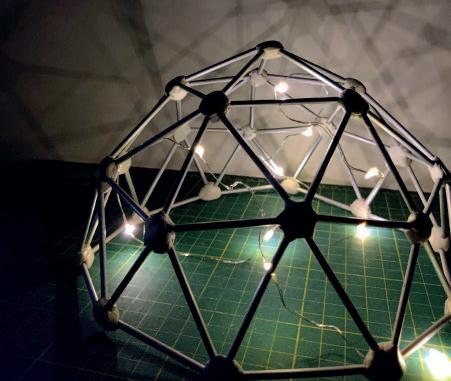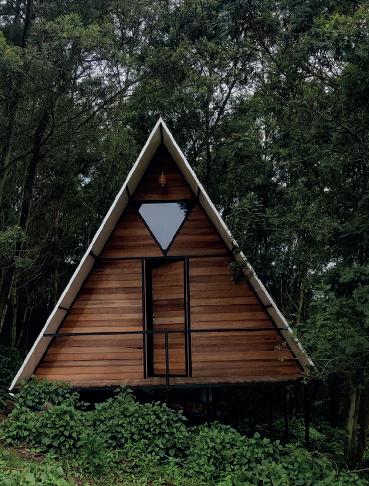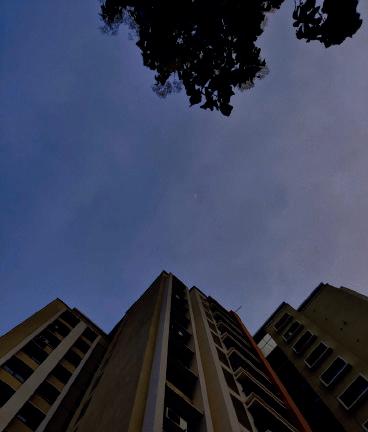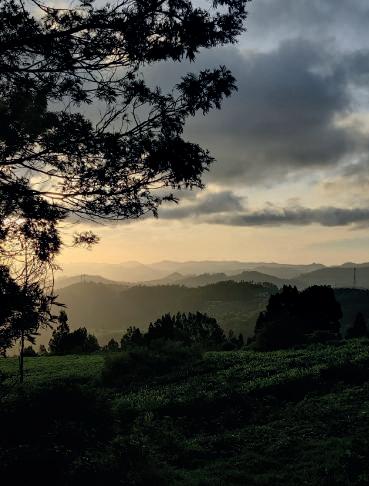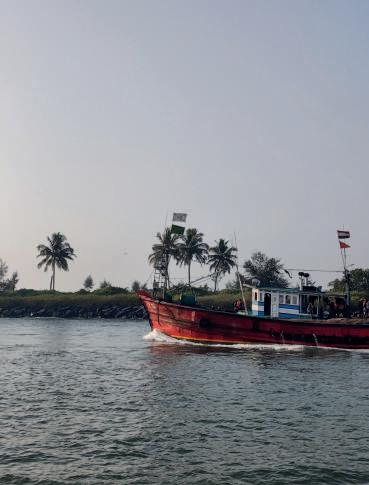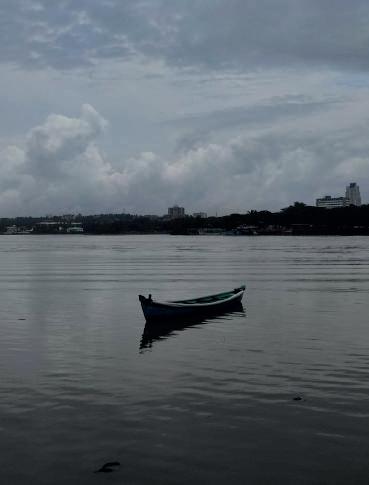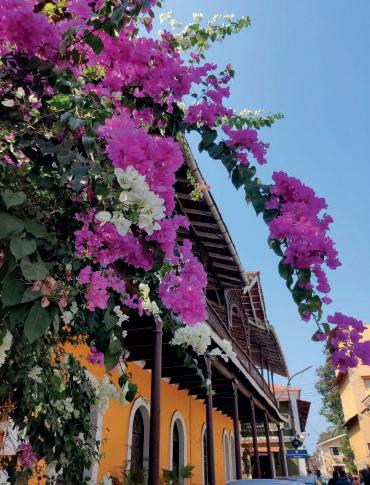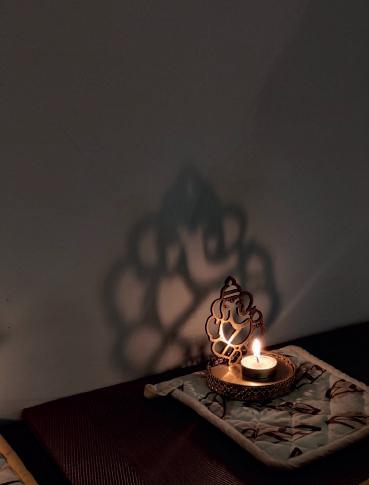
SHRADDHA PATIL


SHRADDHA PATIL
ARCHITECTURE PORTFOLIO
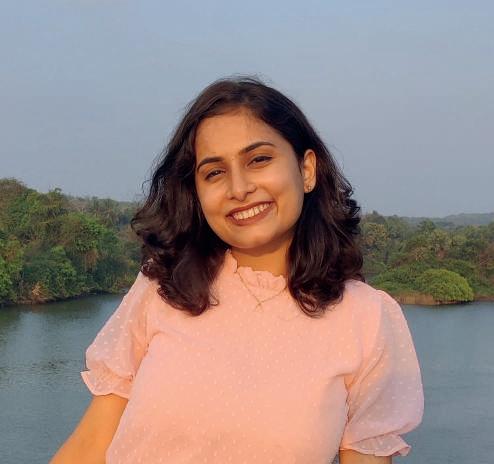
NAME: Shraddha Patil
DOB: 21. 08. 2001
Hello! I’m Shraddha Patil, a fourth-year B.Arch student at MSAP in Manipal. I’ve been fascinated in art my entire life and have always wanted to use it in my everyday life. I like to believe that this is what inspired me to begin studying architecture.
I’ve always thought of architecture as the ideal synthesis of science and art. My experiences to date have not only included academic coursework; I have also attempted to connect with the working world by participating in internships during my semester breaks. I’m in my seventh semester of college and am looking for an internship at your prestigious company.

8971937446

patilshraddhaa21@gmail.com

Kirthi Silvery Moon, Bannanje, Udupi, Karnataka - 576101

https://www.linkedin.com/in/shraddha-patil
Manipal School of Architecture and Planning (2019-current)
Little Rock Indian School (2004 - 2019)




Photography Travelling Basketball Painting
Best Performance in BCM in First year BArch 2019-2020
Best Performance in AR in First year BArch 2019-2020
Led the School and College Basketball Team in various competitions.
INTERN
Sobha Limited | 2021 | Bangaluru
Interned for a period of one month - December 2021.
- Worked on residential projects, and produced working drawings of elevations and sections
INTERN
Ace Technocrats Pvt Ltd | 2022 | Udupi
Interned at Ace Technocrats Pvt Ltd under the guidance of renowned architect AR. Ramani Hande for a period of one month - July 2022.
- Worked on 3D modelling and rendering for projects using multiple software.
Semester - Kiosk
Semester II - Residence
Semester III - Kindergarten
Semester IV - Resort
Semester V - Highrise - Office
Semester VI - Museum & Memorial
Won medals at school and college athletic meet.
Vaastu Vidhya Photography
Participated in Multi-Sensory workshop - MSAP
Completed software (Vray, Sketchup, Revit, Lumion, Photoshop, 3Ds max and Rhino) course at Studio Layout Software Academy.
Completed Introduction to User Experience Principles and Processes course by University of Michigan on Coursera.
Completed Greening the Economy : Sustainable Cities course by Lund University on Coursera.
Completed Age of Sustainable Development course by Columbia University on Coursera.
English Hindi Kannada Konkani
Autocad
Revit
Participated in Designing a Museum and Memorial competition to commemrate 75th year of independence hosted by Vibhavastuki.
Sketchup
Twinmotion
Photoshop
Indesign
Microsoft Office








Location: Manipal, Karnataka
Site Area: 400 SQM
Semester: II
This tranquil home in Karnataka was designed for a client who lives in Manipal and is a devoted nature lover.
With a substantial scattering of green spaces, the property is meant to receive plenty of natural light and ventilation, making the spaces calming and comfortable. The presence of greenery within built spaces promotes coexistence by lowering the barrier between the outside and the inside. The brick, brass, and marble material palette is complemented by the various white and grey tones. A perfect nest is created when areas are built out for family gatherings.
Brick has a charm that may enhance any area. The delicately crafted jaali walls in the seating areas connecting the bedroom will let light and ventilation into the created space while also giving the users privacy. Bricks are used to build the house, which helps keep construction costs down because they are a readily available resource in the area. The jaali aids passive cooling and is useful in Manipal’s humid environment.

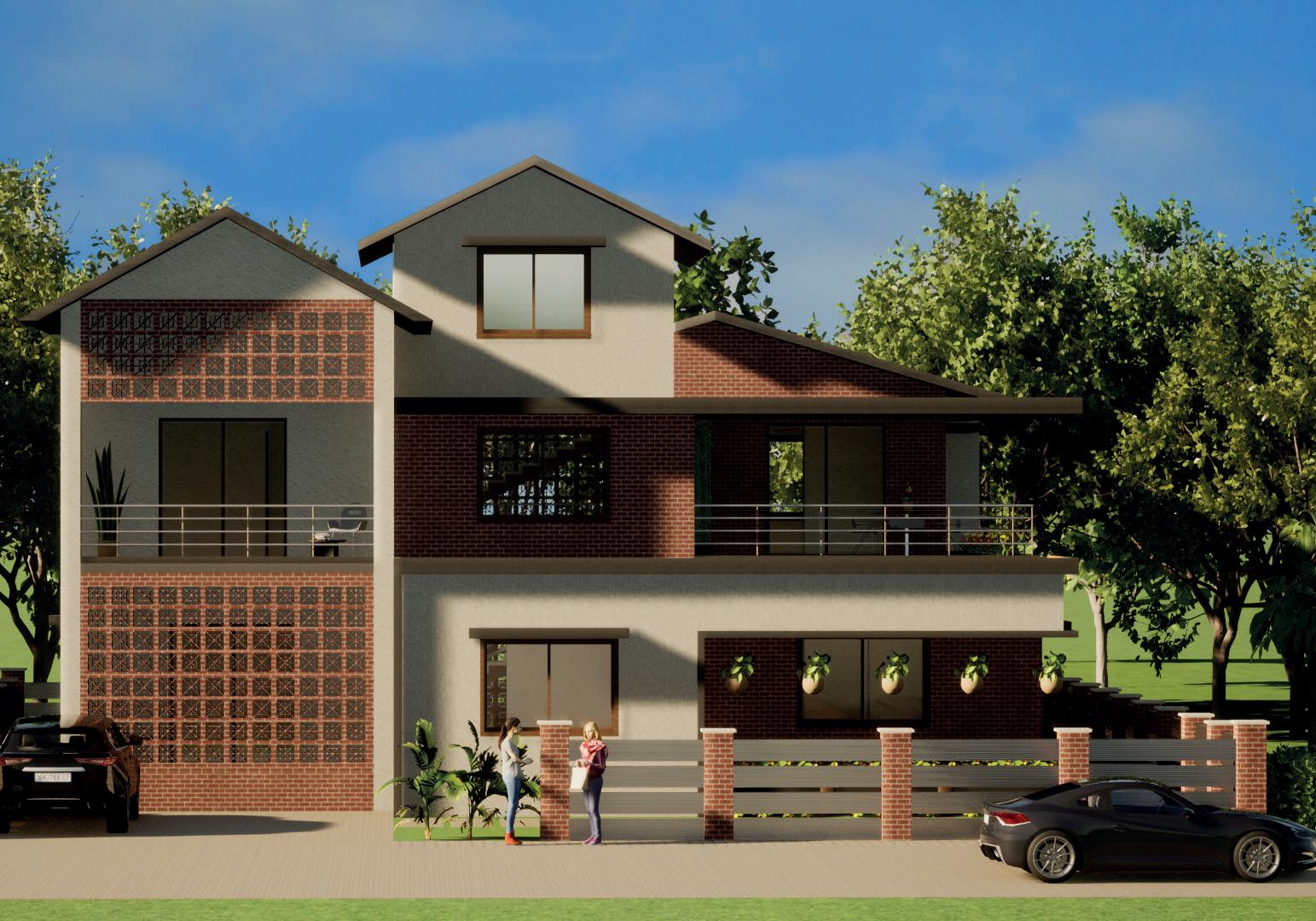

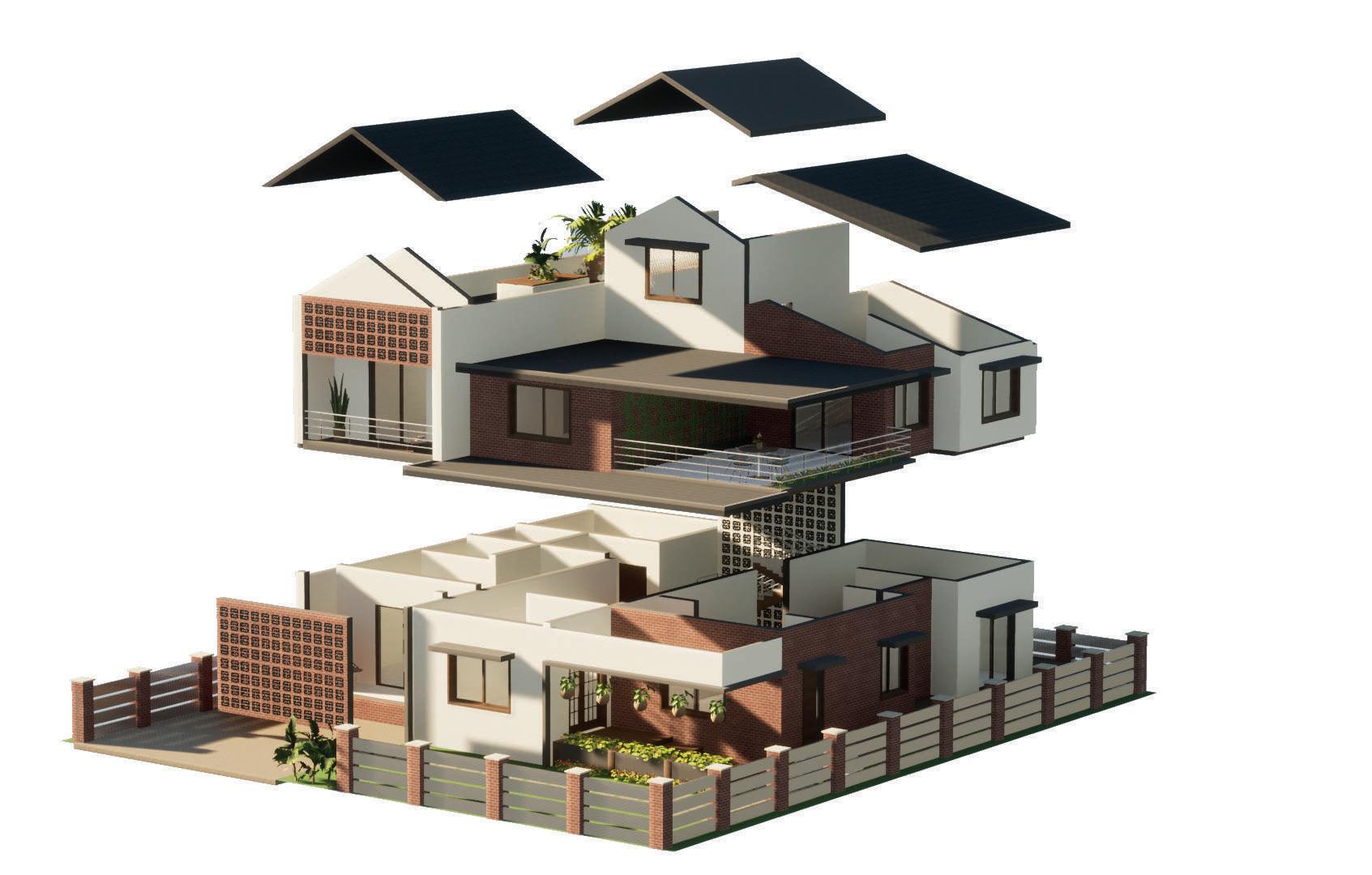
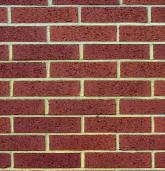

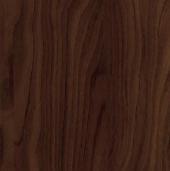
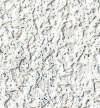 Roofing Tile
Brick Wall
Rcc
Wood
Roofing Tile
Brick Wall
Rcc
Wood
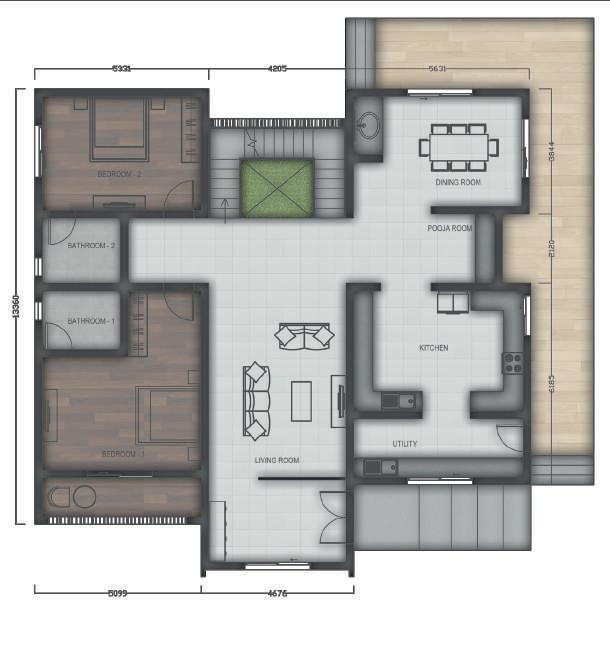
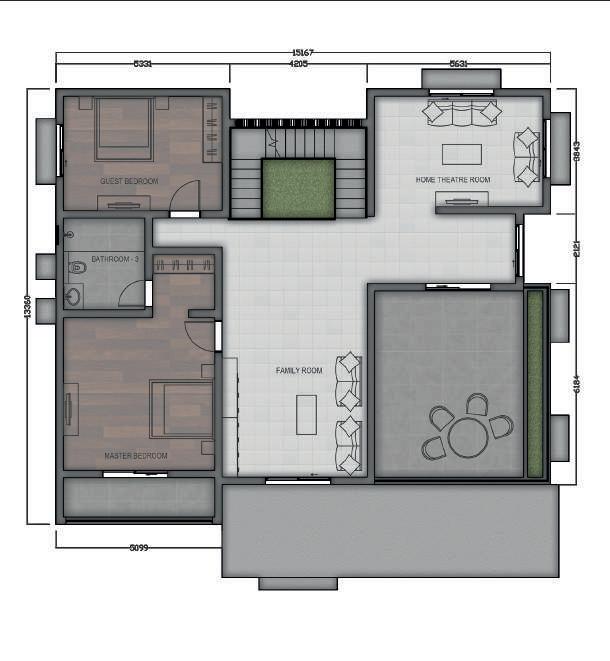
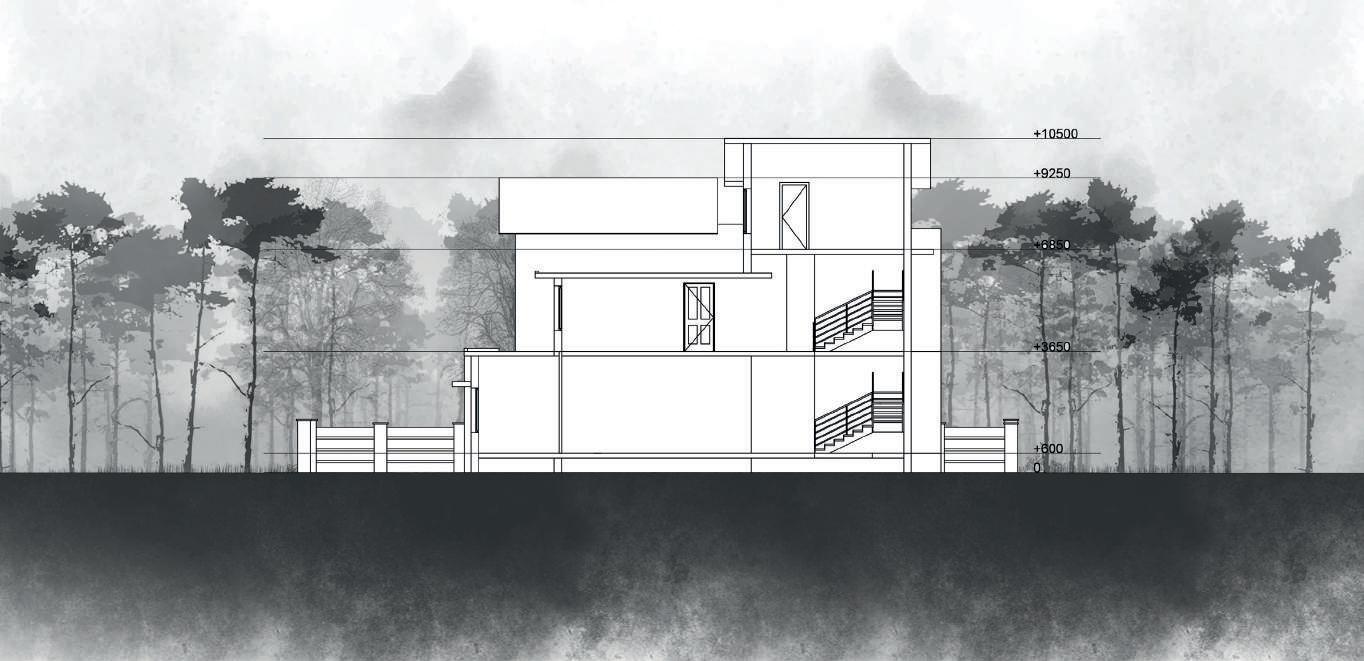
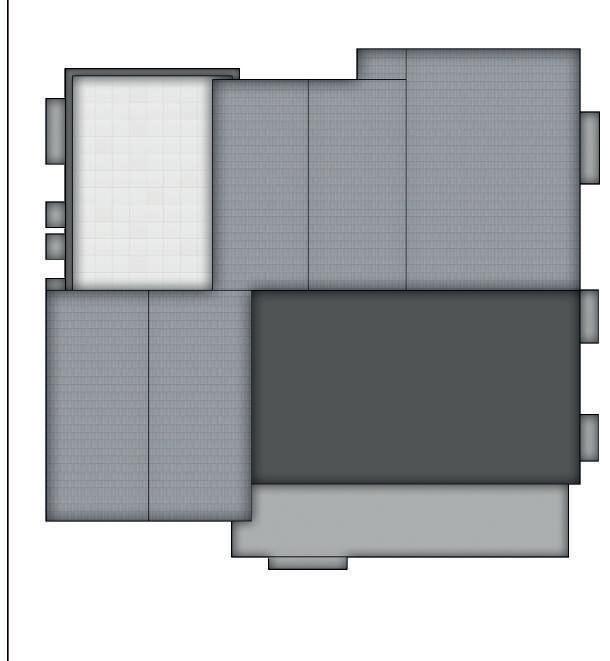
The home’s layout is based on Vastu, with rooms aligned with the sun and wind directions.
To provide a more natural atmosphere, the design also uses natural materials with exposed textures. As they serve as a constant reminder of the tranquillity and peace of the natural world, organic materials soothe and centre us emotionally and psychologically. Additionally, because they are chemical-free, they limit our exposure to potentially hazardous gases, preserving our long-term health.
The interior spaces are inspired by the biophilic design, natural colour schemes, good day lighting and indoor house plants producing a healthy constructed environment for the users.
GROUND FLOOR PLAN FIRST FLOOR PLAN ROOF PLAN Section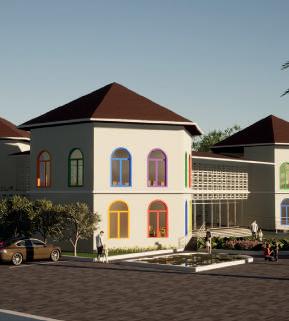
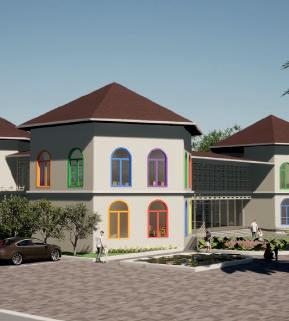
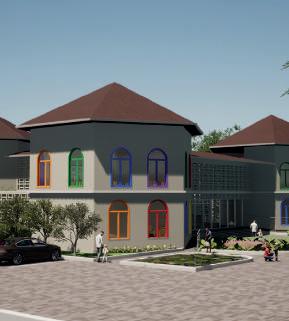

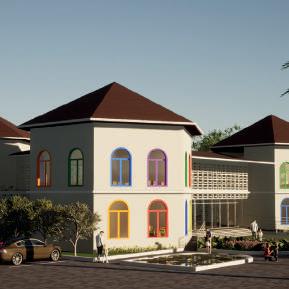
Location: Manipal, Karnataka
Site Area: 6806.71 SQM
Semester: III
The “Footprints” is situated in Manipal, a town known for its educational institutions on the coast of Karnataka. It was made with the bright brains of tomorrow in mind.
The kindergarten’s layout is intended to appeal to children’s expansive spirits and pique their interest about the rooms’ potential uses. The layout is centred on encouraging kids to engage with nature and learn via hands-on activities. Consequently, the little ones’ overall development is aided.
The kindergarten is envisioned as a castle and is surrounded by nature that encourages visual drama through the use of vibrant colors, skylights creating lights and shadows, and a lot of landscape surrounding the site. Similar to how a honey bee and its hive relate to its home, hexagonal planned classrooms have a relationship with the kids.
The project gains value from the kindergarten’s prominent location in front of the Manipal Institute of Technology.

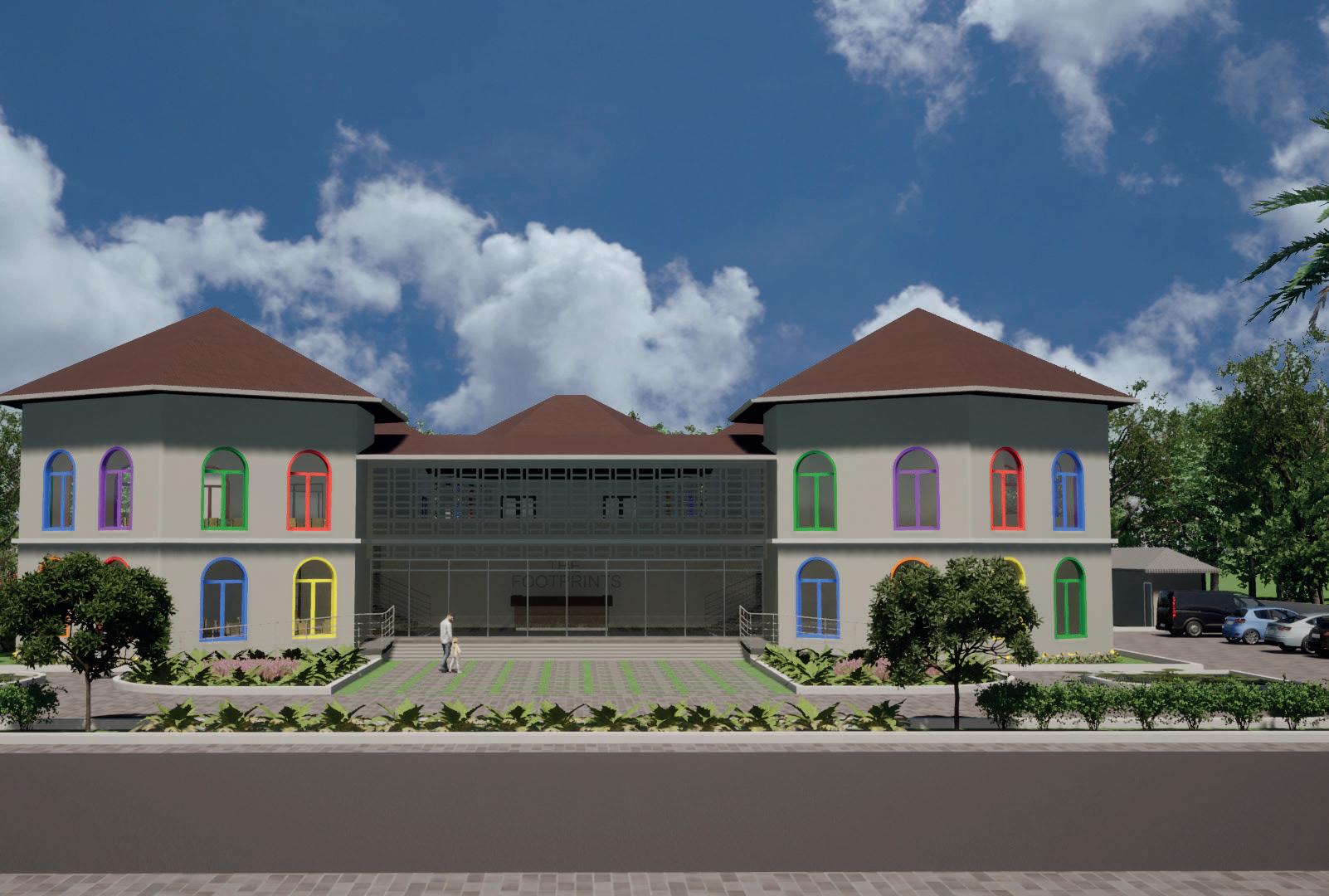
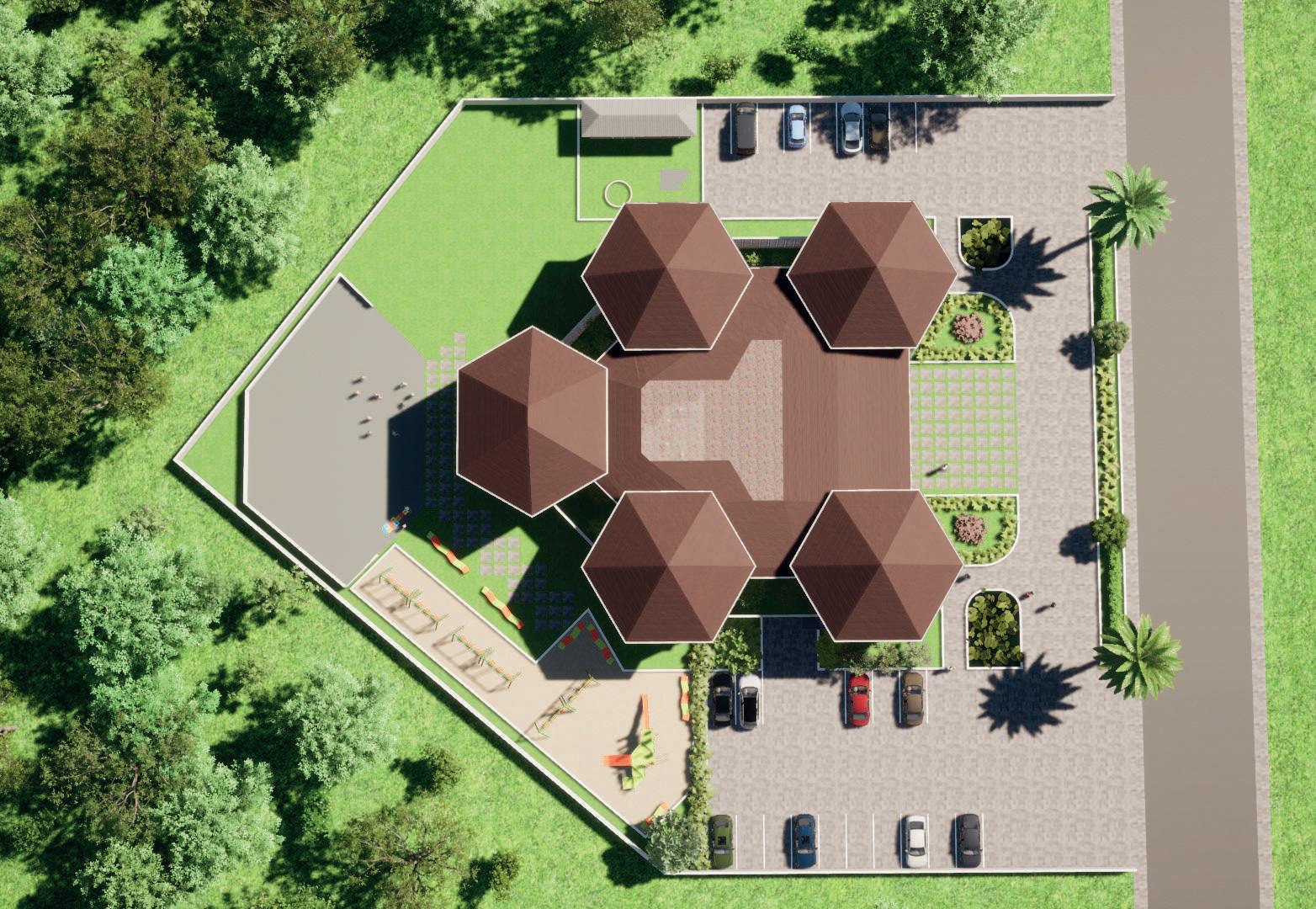
THE CENTRE
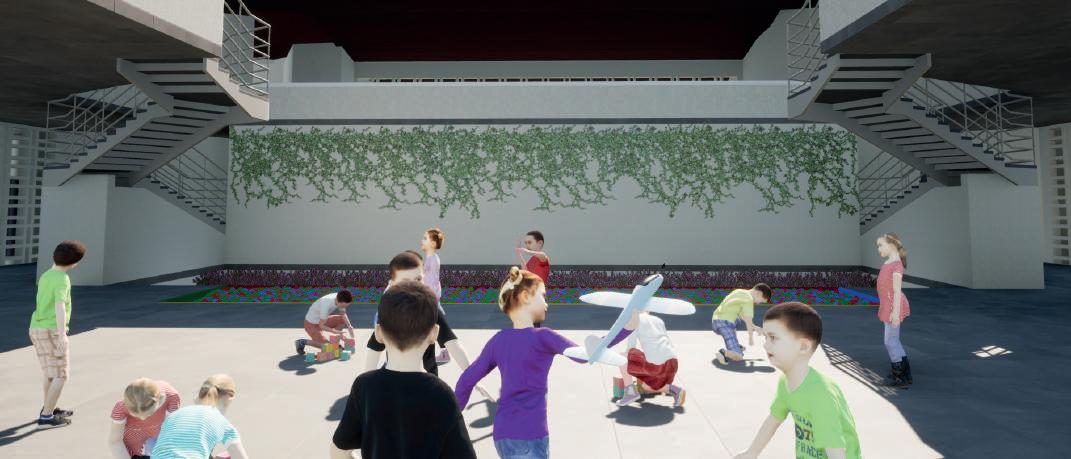
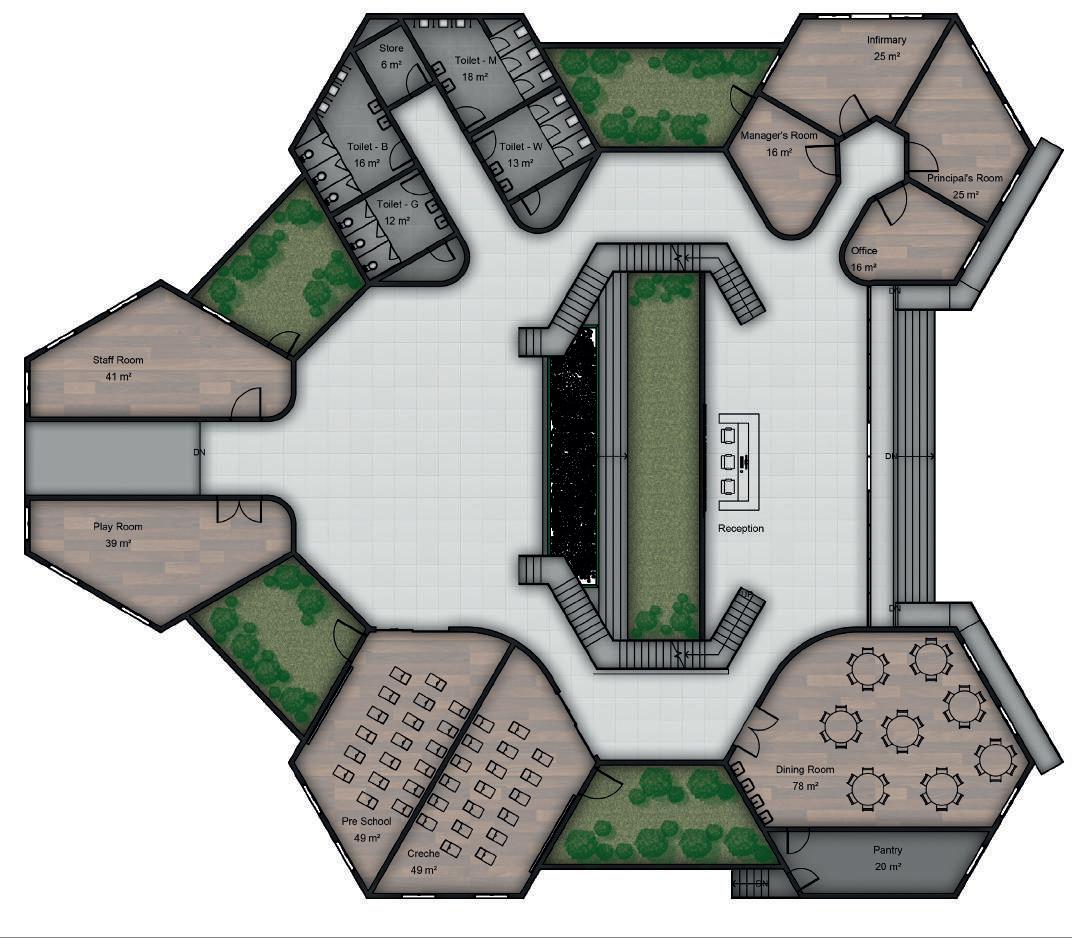
The primary open space inside the building—the centrepiece of the overall design and the site’s focal point—is covered by roofs composed of vibrant panels, giving the internal spaces lovely coloured shadows to keep the space active.
This central core represents the children’s hearts and minds, which are open. It is connected to a small garden area with a ball pit so the kids can play outside and connect with other kids their own age as well as with the natural world.
Every space in the kindergarten opens into this central area, which is the focal point of the planning. Planning is done to ensure that there are no blind spots so it’s simpler to watch the kids.
 GROUND FLOOR PLAN
FIRST FLOOR PLAN
GROUND FLOOR PLAN
FIRST FLOOR PLAN
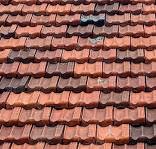
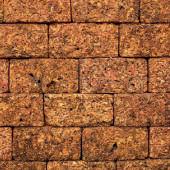
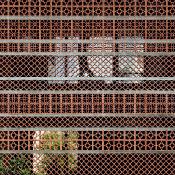

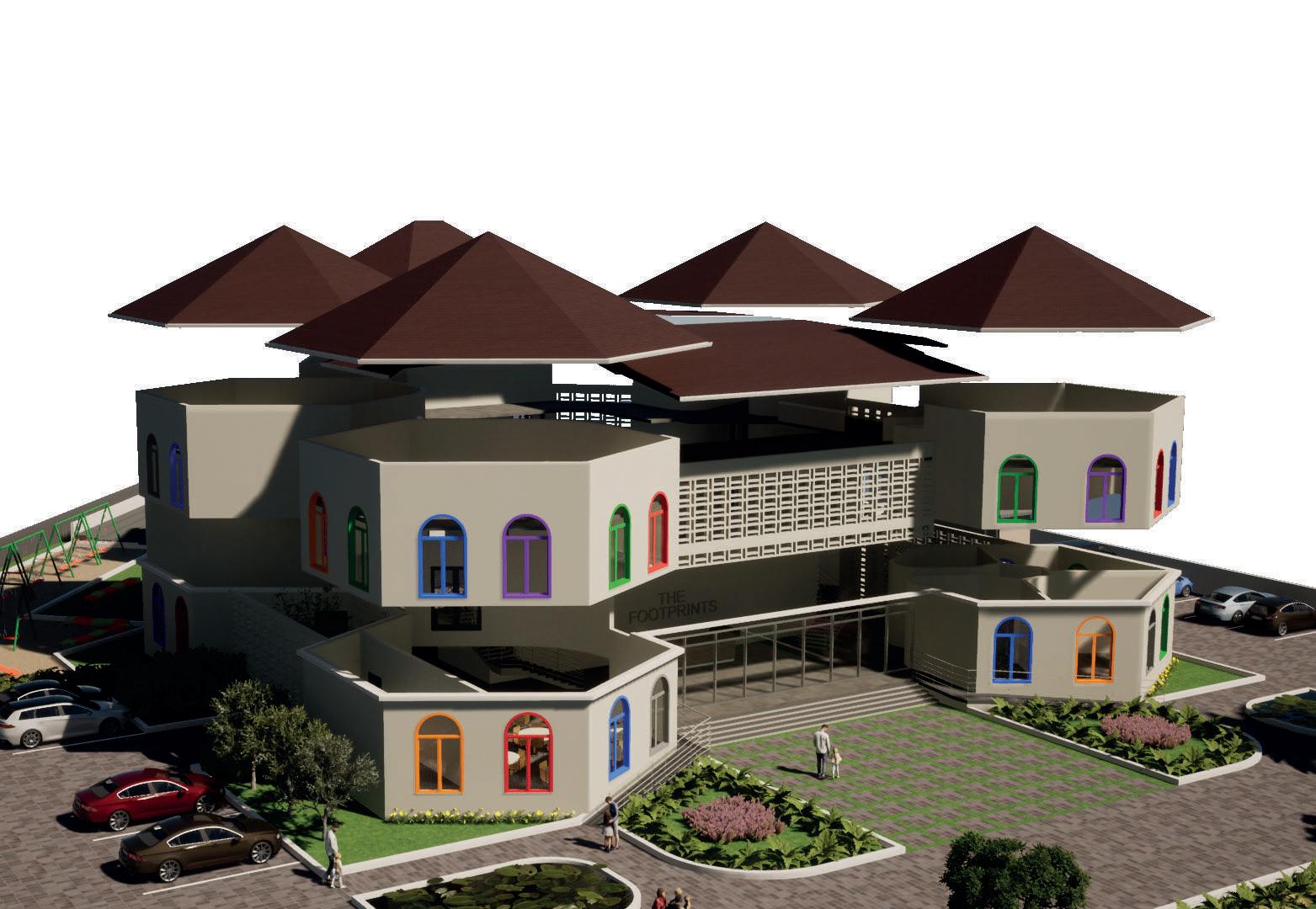
 Roofing Tile
Laterite Wall
Jaali Wood
Roofing Tile
Laterite Wall
Jaali Wood
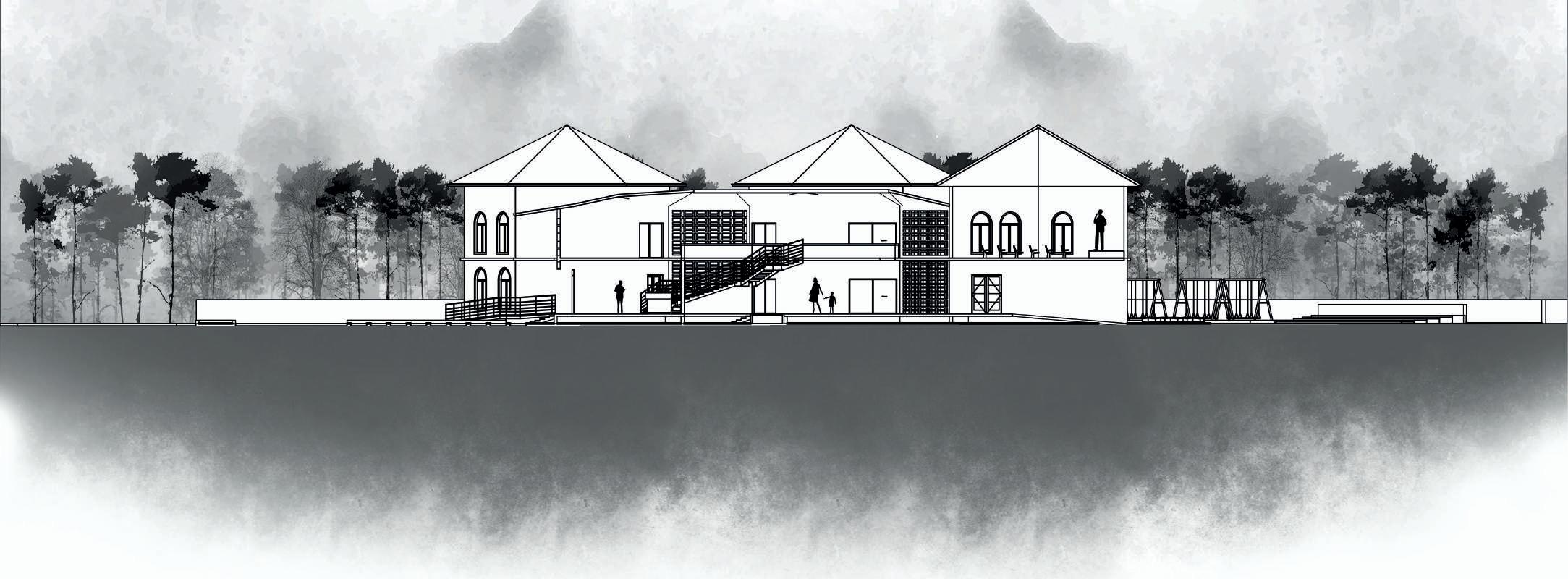
Children are the foundation of our society, and early learning facilities in a sense have the ability to influence and shape the character and development of young brains.
In order to assist kids learn from one another, the design calls for children to engage with adults of various age groups, ranging from 3-5. It provides a better atmosphere for the kids to learn and develop because it is surrounded by nature and away from the hectic campus life.


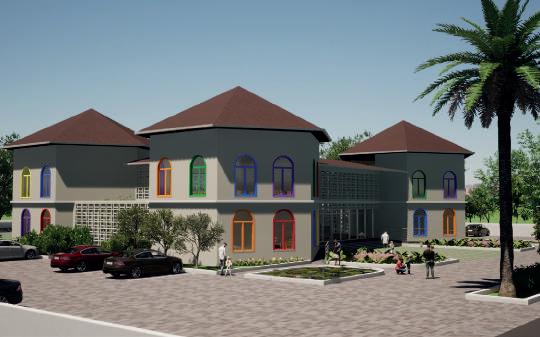

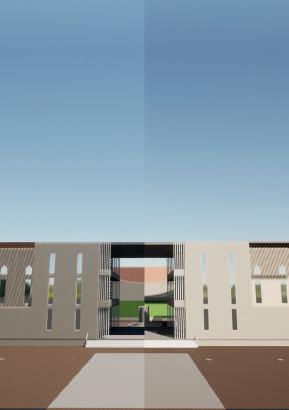

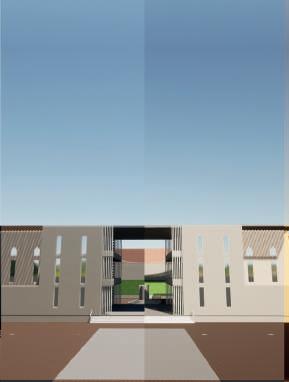

Location: Ujjain, Madhya Pradesh
Site Area: 20000 SQM
Semester: VI
This museum, which is situated in the historic city of Madhya Pradesh, recognizes our scientists for their selfless contributions to the science and the freedom of India.
The museum’s simple design highlights the interior’s real character. To express the minimalist aesthetic, the facade is built of exposed concrete. The museum has 4 galleries, a centre for exhibitions, seminars, a library, a 1,000-seat auditorium, and a monument. The museum highlights the commitment and effort of Indian scientists, whose different contributions went unappreciated or uncredited, hence justifying the name “The Vault.”
The museum offers workshops where guests can discover the well-known Ujjain block printing methods, known as the Bhatik print and the Bhairavgarh print. This ensures the continuation of traditional art forms while also giving the artists a means of subsistence. In doing so, individuals are able to personally experience the work.

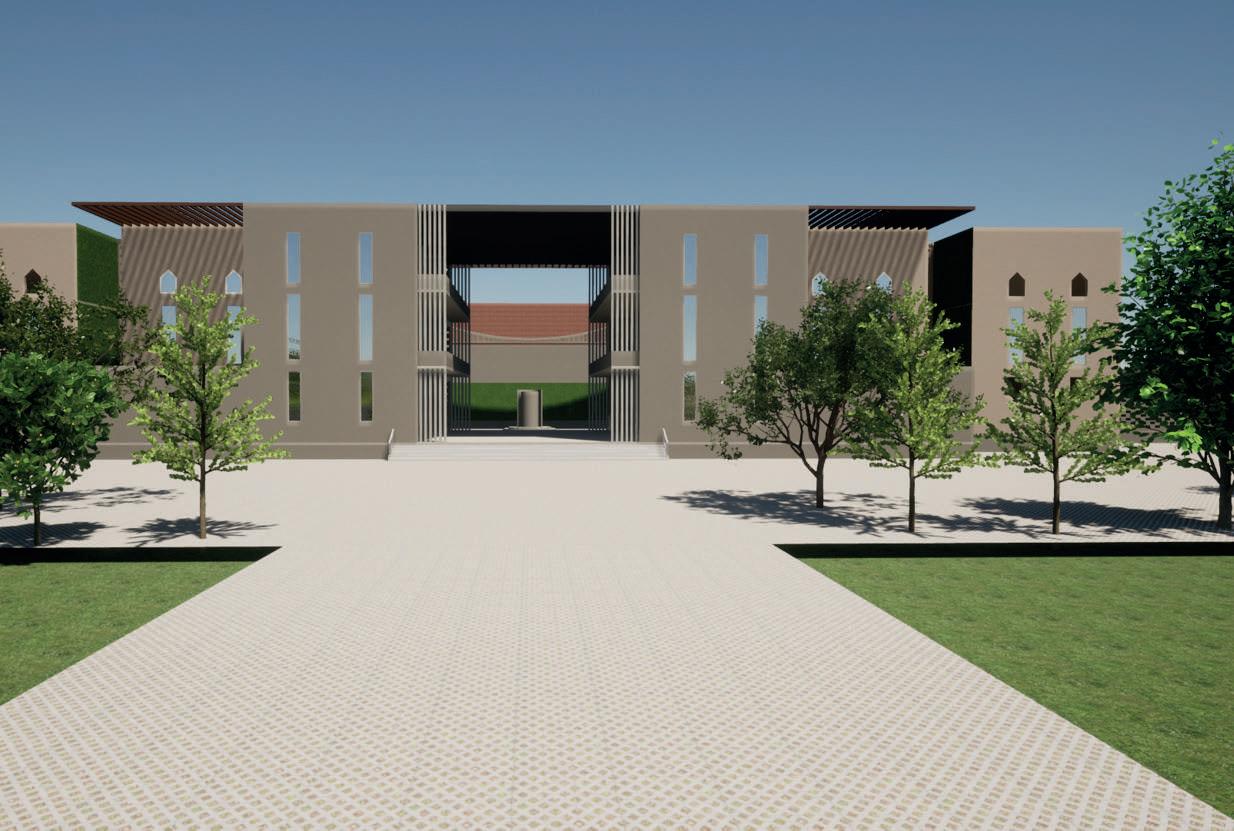
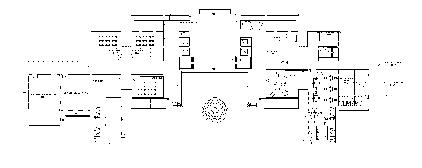
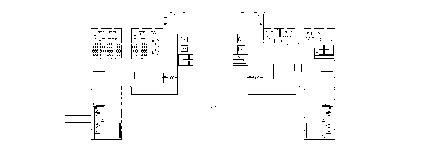
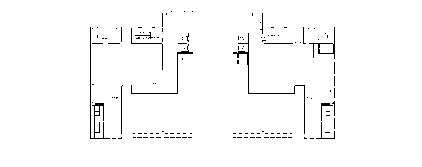
The left and right blocks are connected by a bridge, which also serves to distinguish between pre- and post-independence era contributions to science. The minimalistic design is given character by the bridge.
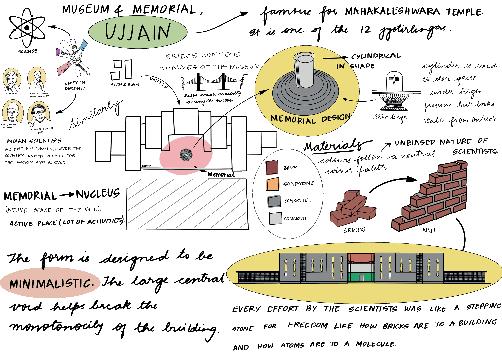
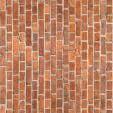
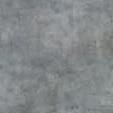
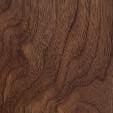
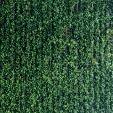
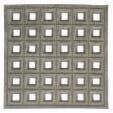
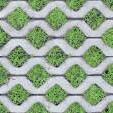
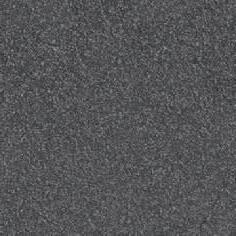
The memorial is intended to be the focal point of the museum, acting as the site’s energetic center, much like the nucleus of an atom.
The four workshops are created to provide participants a chance to learn firsthand from the professionals about the four unique art forms that are unique to Ujjain.
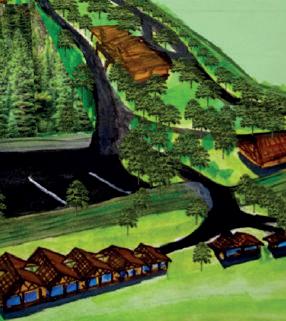



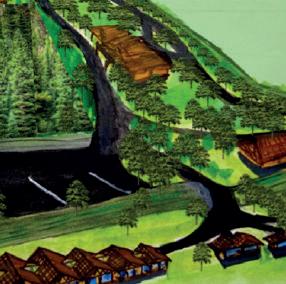
Location: Wayanad, Kerala
Site Area: 22665 SQM
Semester: IV
Project Partner: Sharanya Adiga
The “Habitat” Resorts are situated in Wayanad, which is tucked away within the Nilgiri Biosphere. Wayanad is renowned for its mist-covered hills, plantations, and sumptuous woods with a rich tribal culture. The resort’s layout is intended to allow guests to appreciate the wonders of nature while also blending in with its surroundings.
The resort’s style was influenced by Kerala’s traditional architecture. The architecture combines traditional elements with contemporary ones to provide guests with a comfortable, cosy atmosphere in which to unwind and take in the wonders of nature.
The Resort’s layout minimizes cutting and filling, so causing the surrounding terrain’s natural contours to be disturbed to a minimum. Neutral tones of brown and grey were selected for the project’s color scheme.
The natural surroundings and local history were taken into consideration when designing the resort. Traditional Keralan residences served as inspiration for the detailing on the doorways and pillars. The balcony’s railings were likewise influenced by the same design. The Mangalore tiles used on the sloping roof are readily available in the area and provide efficient rainwater drainage. The major goal of the design was to create a space that was both close to nature and a home away from home.


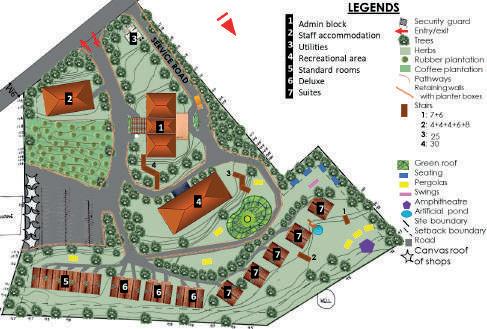
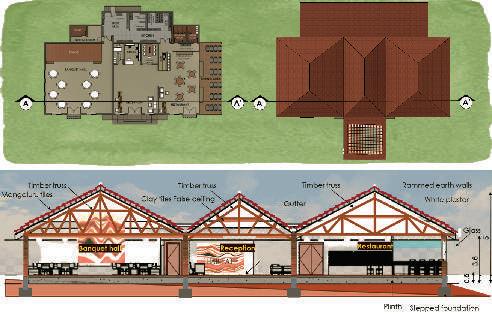
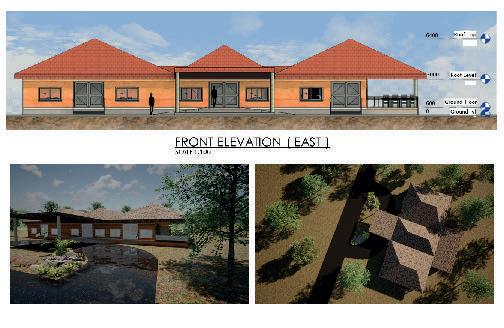
The idea to build a three-star resort in Wayanad came up as a result of the area’s picturesque scenery and the dearth of high-quality resorts nearby. Through COEXIST, an attempt is made to include nature into daily life.
This design sought to deliver a high degree of service appropriate for people looking for unwinding, pleasant, and memorable experiences in the hospitality and tourism industry while also embracing the environment.
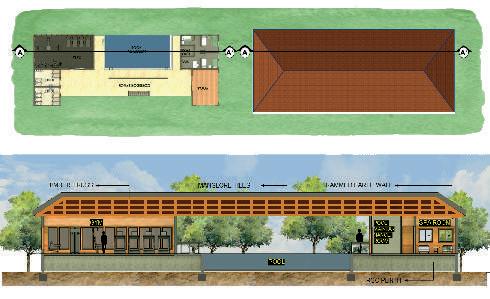
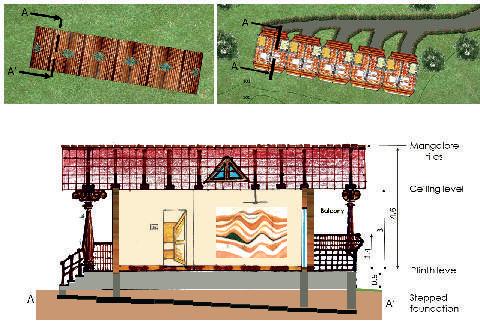

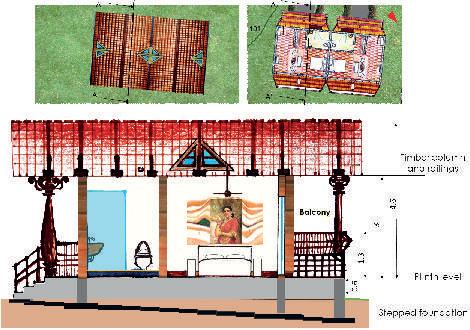
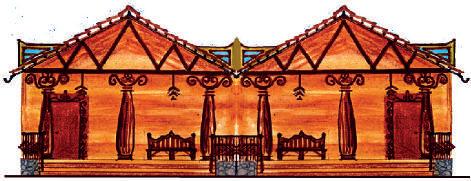


Rammed earth was used for the walls, wood trusses with Mangalore tiles were used for the roof, kaavi (red oxide) was used for the flooring, timber was used for the doors, windows, and columns, and glass was utilised to let light in and take in the beautiful views of Wayanad.
Use of natural materials, such as coconut leaf weaving for pathway roofing, laterite stones for garden space steps, and pergolas with creepers growing on them, can aid in blending with the surroundings and the natural world.
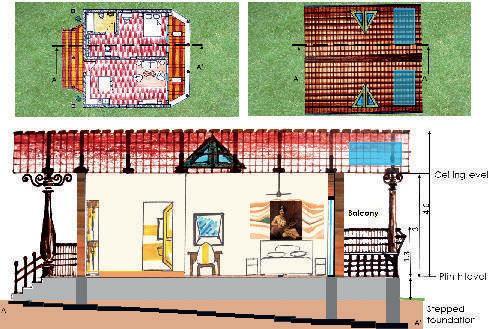

The visitor’s accommodations come in three varieties: Standard rooms, Deluxe rooms, and Suites. Nine ordinary rooms, seven luxury rooms, and five suites make up the total. The resort offers services like a spa, a recreation center, a banquet hall, a restaurant, staff housing, and a garden cafe.
In order to acquire the best views from each building and to adequately protect the areas where accommodations are located, the design makes use of the steep contours.

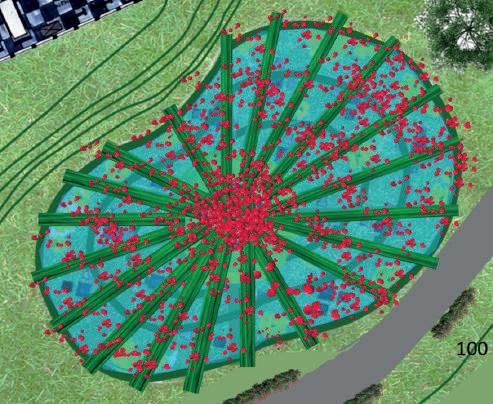
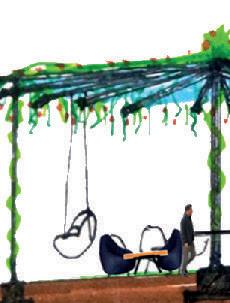
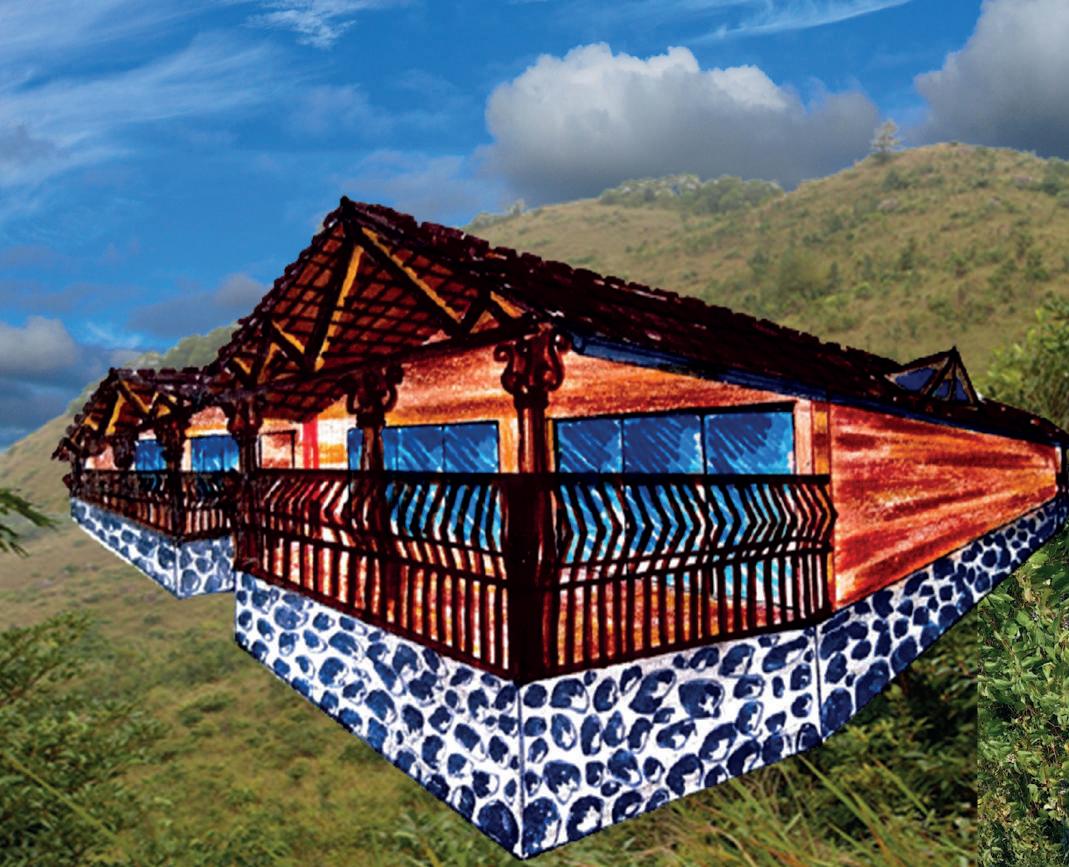
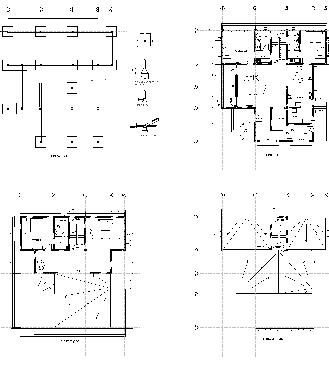

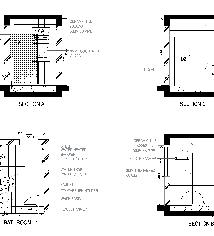

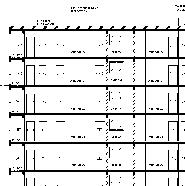
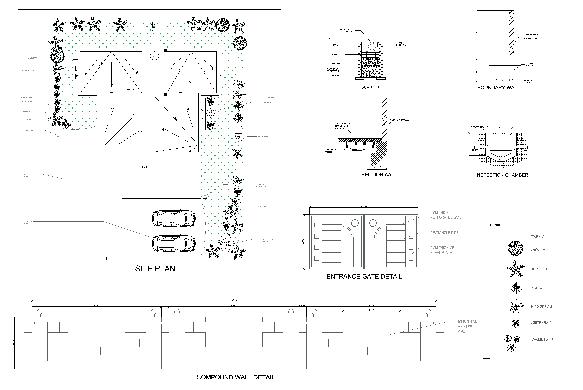

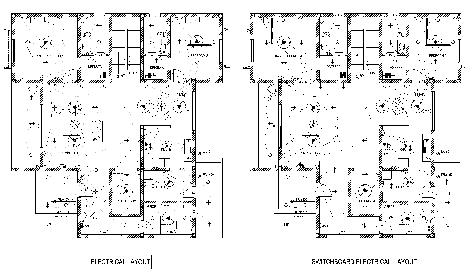
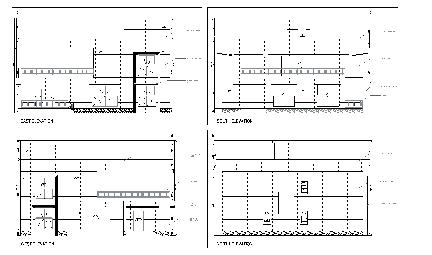
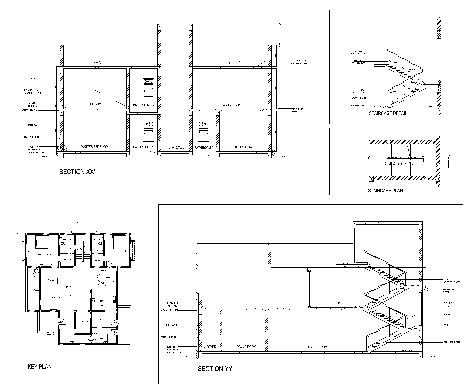

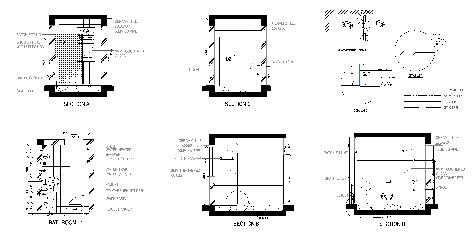
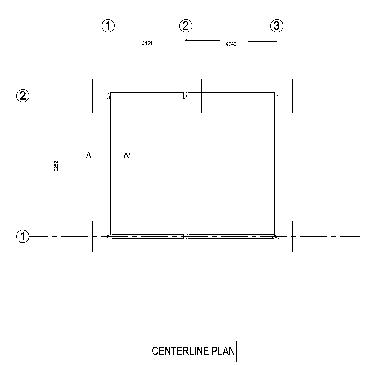
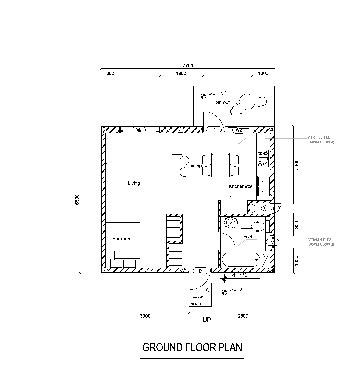
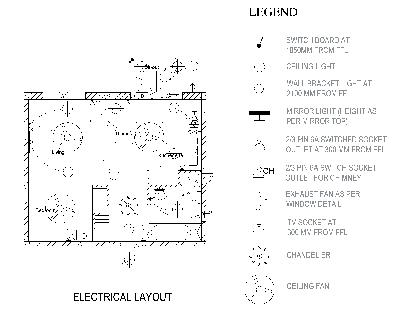

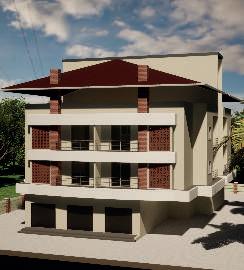

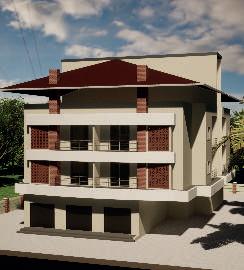
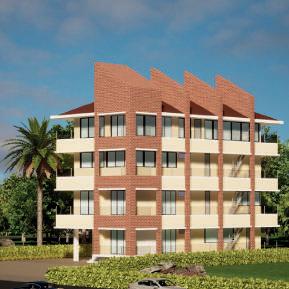

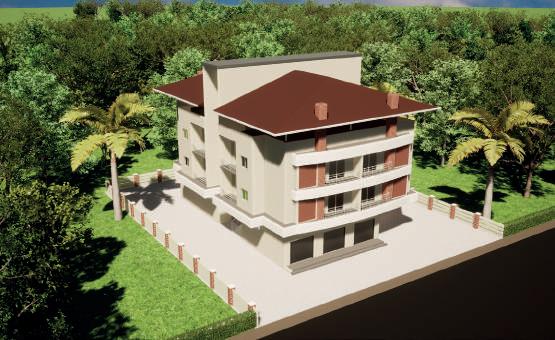
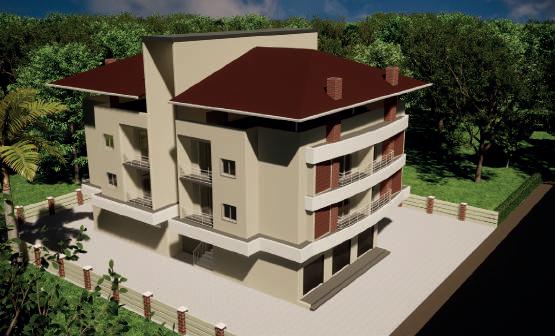
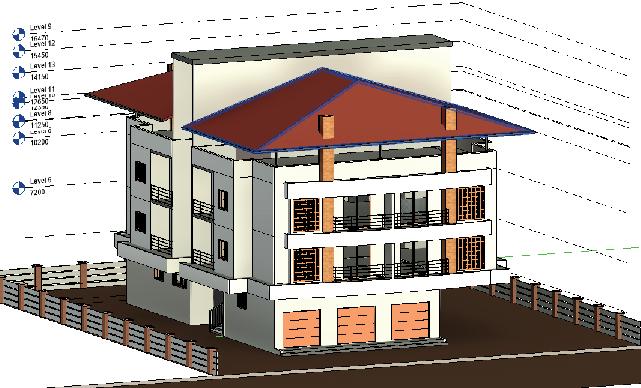

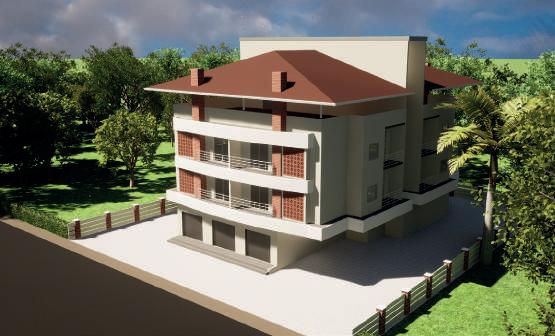
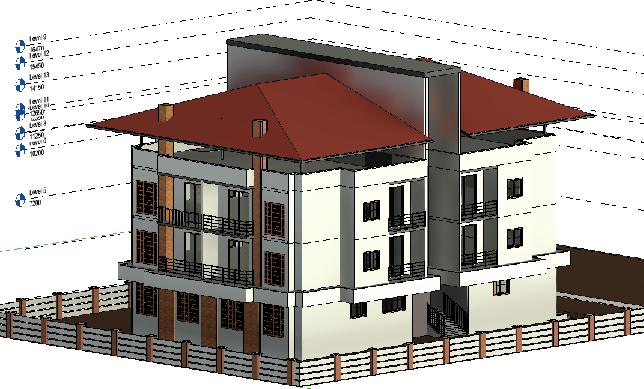

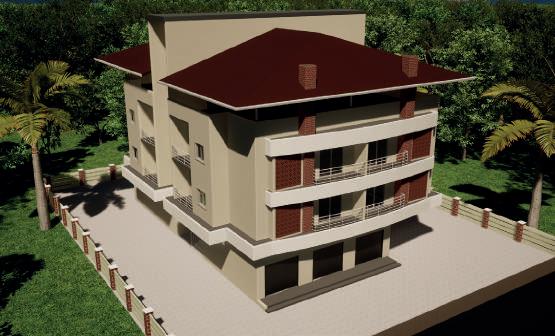
3D
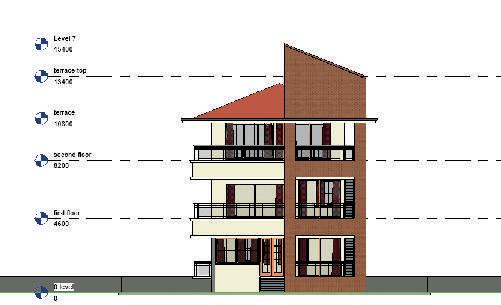
3D
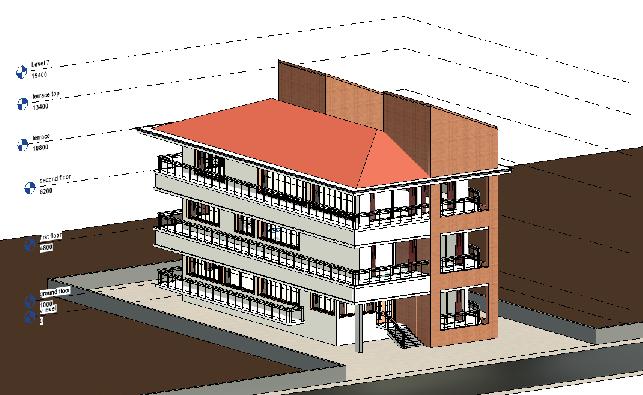
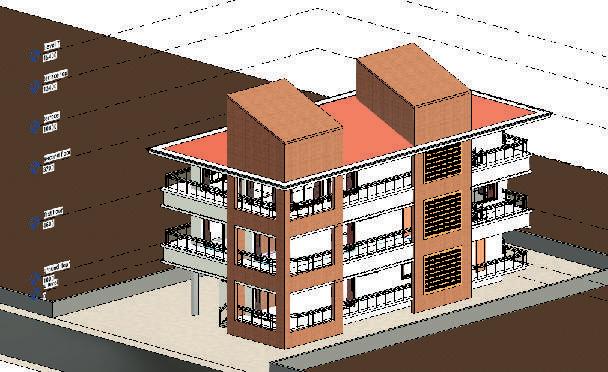
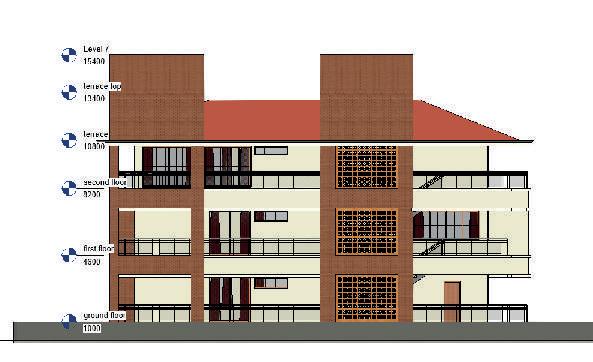
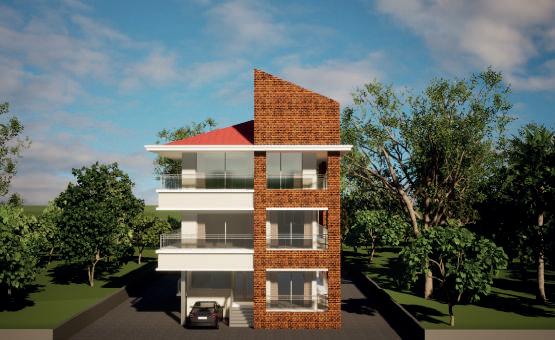

Rendering

Rendering
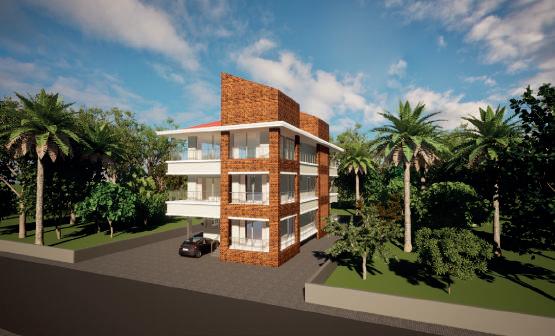
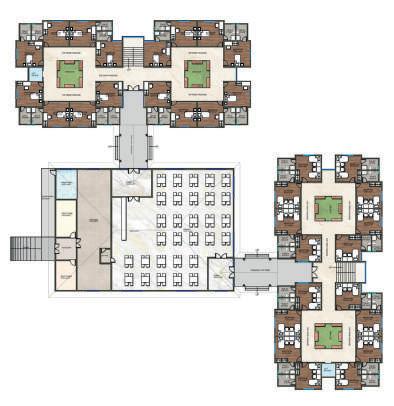
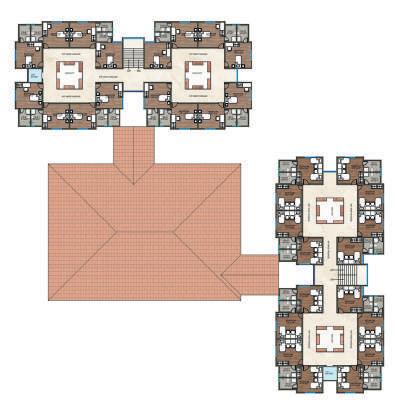
Rendering
Rendering 3D
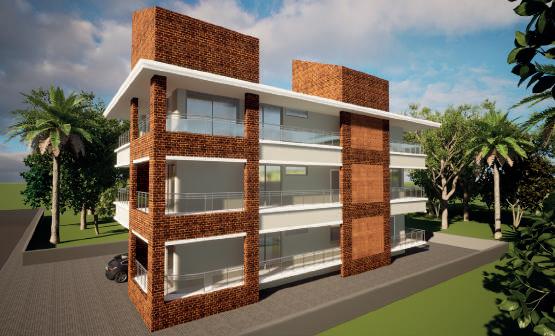
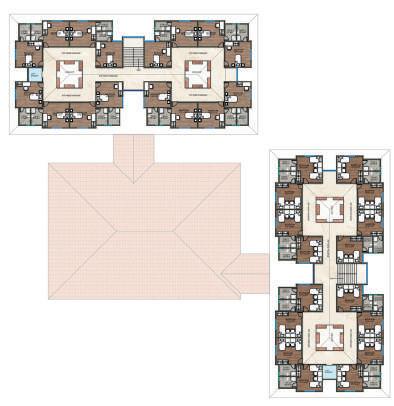
Photoshop Rendering of Plans



