THE PREMIER LUXURY HOME AND LIFESTYLE MAGAZINE
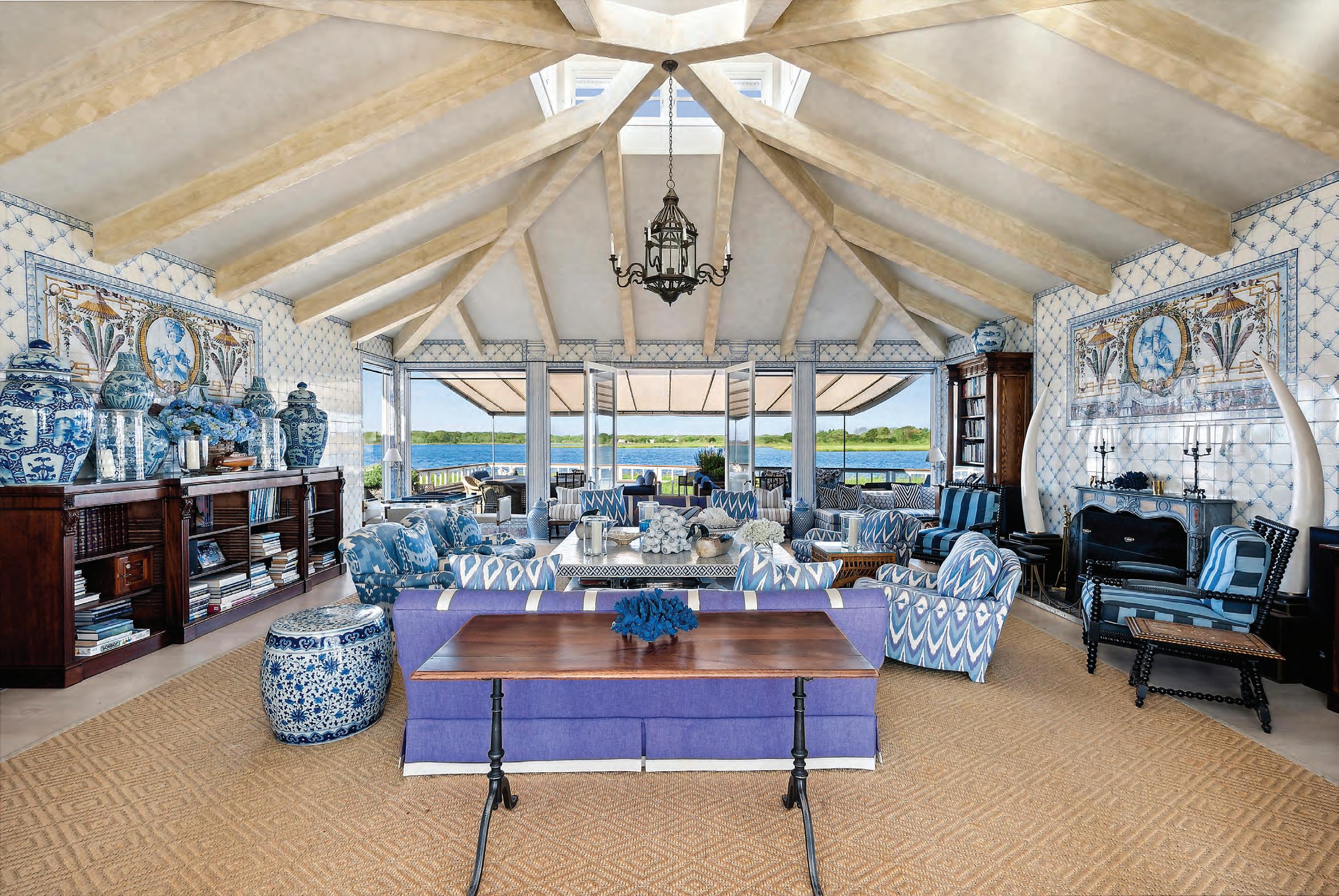

THE PREMIER LUXURY HOME AND LIFESTYLE MAGAZINE

PRESENTED BY TIM DAVIS AND THOMAS DAVIS OF CORCORAN
SEE PAGE 15
The numbers are in:
Corcoran has outpassed any other real estate brokerage with more exclusive residential listings, more south-of-the-highway listings, more in-contract listings, more land exclusives, more waterfront listings, more commercial listings, and more oceanfront listings.
Should we go on?
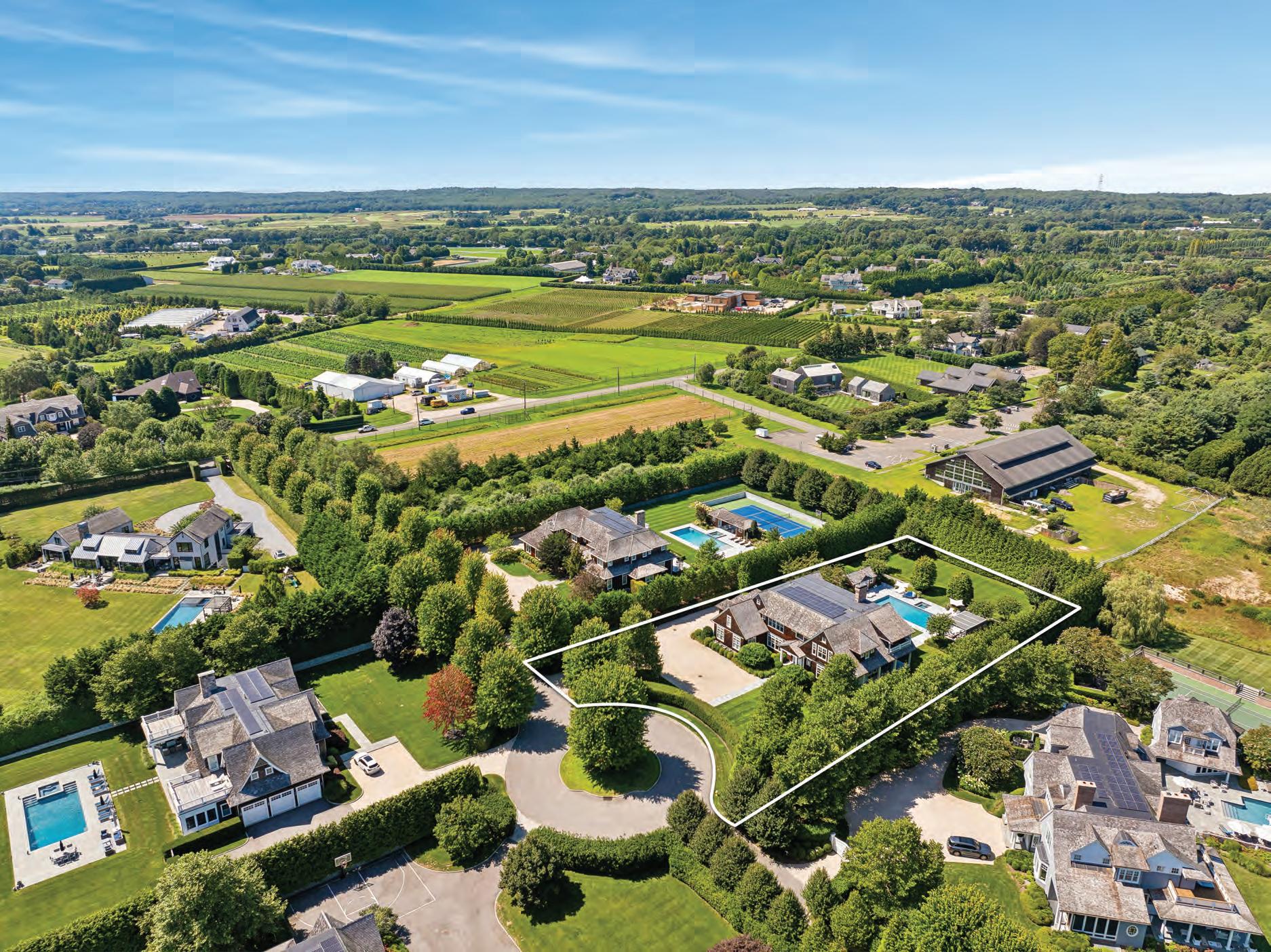






Gary R. DePersia
Licensed Associate Real Estate Broker
m 516.380.0538 | gdp@corcoran.com
Polina Kutaeva
Licensed Associate Real Estate Broker
m 646.419.0885 | pkutaeva@corcoran.com










Bridgehampton. Cradled by 35 acres of untouched reserve in coveted Bridgehampton South, this 11,000+/- SF estate on 1.5 acres is more than a home-it’s an invitation to fall in love. With 8 serene bedrooms and every imaginable amenity, this masterfully built sanctuary offers the kind of luxury that lingers in your memory. Step through the dramatic doubleheight entry and feel the warmth of white oak floors beneath your feet, leading you into sun-drenched spaces where soaring ceilings and bespoke fireplaces create an atmosphere of quiet grandeur. Whether you’re gathered in the great room or curled up in the intimate den/media room, every corner whispers comfort and elegance. The heart of the home-a chef’s dream kitchen-boasts a cozy fireplace, walk-in bar, and a butler’s pantry, perfect for intimate dinners or grand celebrations in the formal dining room. A gracious guest suite with a private sitting area, along with a powder room, full bath, laundry room, and three-car garage, complete the thoughtful layout of the first floor. Ascend to the primary suite, a true retreat wrapped in tranquility. Wake to the view of protected landscapes from your private balcony, unwind in a spalike bath, and drift into dreams in a sumptuous bedroom flanked by two walk-in closets and a peaceful sitting room. Four additional guest suites and a lofted lounge await just down the hall-ideal for family and friends who may never want to leave. Descend to the finished lower level, where indulgence continues with a sauna, wine cellar, 8-seat screening room, and recreational spaces designed for leisure and laughter. Two staff suites share a full bath, while an elevator gracefully connects all three levels of this beautifully curated home. Step outside and the romance continues. Dine al fresco beneath the stars abetted by the built-in grilling station, lounge by the shimmering 40’ heated Gunite pool and spa, or sneak away to the charming two-story pool house with its own fireplace, bath, and dreamy upstairs lounge. For moments of play, a sunken all-weather tennis court with a basketball net awaits, surrounded by lush, manicured grounds. All of this-privacy, luxury, and timeless beauty-just moments from the beach, fine dining, and the endless allure of Hamptons living. Come experience the poetry of place. Let this be your forever summer. Exclusive. $13.95M WEB#923864













Bridgehampton. Nestled on more than an acre of beautifully landscaped property in the heart of Bridgehampton’s storied equestrian countryside, this bespoke 8-bedroom estate is a masterclass in refined Hamptons living. Custom built in 2015 by The Farrell Companies for the most discerning owners—with architecture by Robert Lenahan and lush, artful landscaping by LaGuardia Design—the home offers nearly 9,000 square feet of thoughtfully composed living space across three elegant levels. A double-height foyer sets a tone of understated grandeur, welcoming you into interiors where craftsmanship and comfort live side by side. On either side, graceful gathering spaces unfold: a formal living room beneath coffered ceilings and a stately fireplace, and a richly appointed den with its own hearth, oversized screen, and access to two covered porches that invite late-summer lounging or cozy, fireside evenings. At the heart of the home, a chef’s kitchen blends design and function with effortless grace. Centered around an 8-foot marble island, it features a full suite of premium appliances, including a 48” Sub-Zero refrigerator, Wolf six-burner range with dual ovens, two Miele dishwashers, sleek Sub-Zero cooling drawers and two sinks. A sun-filled breakfast area opens to covered and uncovered porches, perfect for early morning espresso, weekend brunches, or winding down with a glass of wine at sunset. The generous formal dining room accommodates both sides of the family where conversation and laughter are sure to resonate. Treasured guests are treated to a private main-floor suite, complete with a marble bath, soaking tub, glass shower, and dual walk-in closets. Nearby, a stylish powder room, well-equipped mudroom with laundry, and an oversized three-car garage ensure daily life is both seamless and serene. Upstairs, a sunlit landing leads to the tranquil primary suite, complete with fireplace, two walkin closets, and dual balconies offering a quiet retreat. The spa-inspired bath includes marble heated floors and counters, a deep soaking tub, shower room, and separate water closet. Five additional ensuite bedrooms and a second laundry room complete the upper level. Descending to the lower level finds a haven for leisure where a 10-seat theater, fully equipped gym, 600+ bottle wine cellar, billiards lounge, media/living room and guest suite offers something for every mood. Direct outdoor access connects indoor and outdoor living effortlessly. The brilliance of LaGuardia Design helps transform the grounds into a private resort. A 50-foot heated saltwater pool is flanked by both open and shaded cool stone patios, while a cabana offers a lounge, half bath, cooling drawers, and an outdoor shower/changing room. The Lynx outdoor kitchen, with a 54” grill is joined by a five-seat bar offering refrigerator and icemaker, together primed for unforgettable summer days and evenings. A pergola-covered aerie creates the perfect backdrop for sunny afternoons or starlit conversations. With 15 speakers, four subwoofers nestled throughout the landscaped grounds, part of a whole house 12-zone SONOS system, music and ambiance are always at your fingertips. Deep within Bridgehampton, long known for its equestrian heritage and bucolic charm, this estate offers more than just a home—it offers a lifestyle shaped by elegance, comfort and enduring Hamptons allure. Schedule your tour today. Exclusive. $9.95M WEB #924410









Licensed Associate Real Estate Broker m 516.380.0538 | gdp@corcoran.com

Water Mill. Set amidst the serene beauty of a 50-acre reserve, 392 Seven Ponds Towd Road is a breathtaking modern estate by East End Building. Completed in 2024 and designed for both luxury and comfort, this architectural masterpiece spans 11,000 +/- SF across three levels, featuring eight bedrooms, nine full and two half bathrooms, and an elevator connecting all to the roof deck offering heroic 360° views. Expansive Fleetwood floor-to-ceiling windows and doors blur the lines between indoor and outdoor living, flooding the home with natural light and offering unparalleled views of the surrounding landscape. Upon arrival, a striking 11-foot custom-designed entry door welcomes you into a dramatic two-story foyer anchored by a floating steel staircase with white oak treads and concealed lighting. The open-concept first floor highlights a sophisticated living room with a 60-inch linear gas fireplace, a versatile study and a state-of-the-art kitchen featuring custom Gary Ciuffo cabinetry, Gaggenau and Wolf appliances, butler’s pantry and a separate chef’s prep kitchen for seamless entertaining. A private, featured guest suite offers a sleeping chamber, sitting room, spa bath and access to its own patio. Hydronic radiant heat beneath 40’ large format porcelain tiles extends throughout the entire first floor, ensuring warmth and comfort year-round. Rift and quarter sawn, white oak flooring spreads throughout the second level that features a spacious primary wing with dual private terraces, a sitting room, a spa-like bathroom with radiant-heated floors and a walk-in closet. Four additional ensuite bedrooms offer private deck access and walk-in closets. A second full-service laundry room ensures convenience at every level. The elevator rises to the 2,000 +/- SF rooftop terrace with putting green, Sonos audio and extensive lighting. The 3,000-square-foot lower level is a private retreat, complete with a 1,200-bottle wine cellar. 2-bedroom suites and powder room while providing ample space for screening room, a billiards/game room, a gym, sauna, golf simulator or any number of other subterranean pursuits. A courtyard with a staircase provides direct access to the grounds above. Outdoor amenities rival those of a five-star resort with 20 x 40 heated salt water pool, spa, expansive patios, and a full outdoor kitchen, creating the ultimate entertaining space. The all-weather tennis court framed by a sprawling lawn provides the perfect balance of recreation and relaxation. Built with premium materials, this home features Abodo® Fine Sawn Face Vulcan cladding, Timbertec® sustainable decking, a Lutron lighting system, and concealed HVAC vents for a seamless aesthetic. Smart-home technology includes Control4 thermostats, a whole-house Sonos system, and an advanced security and fire protection system. Designed by the award-winning Up Studio, this modern sanctuary is close to everything that makes the Hamptons a world class resort. Call us for a private tour today. Co-Exclusive. $12.95M WEB #898434









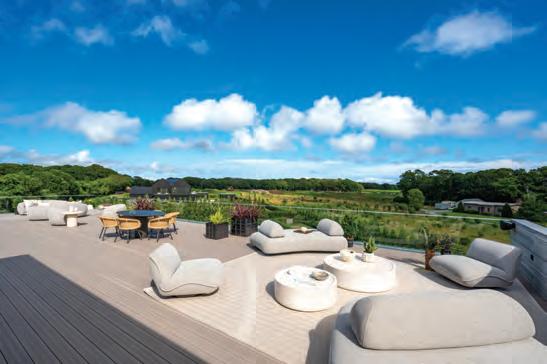





Realty Check
Hot sales and listings...along with the latest real estate news in the Hamptons
Out with Generic and in with Purpose: Today’s Architectural Designs are Personal and Personable
66
A Tale of Two Phases
A Sagaponack Home Becomes a Timeless Family Retreat
72
Architecture
Coastal, But Make it ClimateResistant—How Luxury Architects in the Hamptons are Preparing Homes for a Changing Climate 80
Dining
Beachy Bites—These Seaside Spots Serve Summer on a Plate 82
Garden Romance in Bloom—Roses Remain an East End Garden Classic

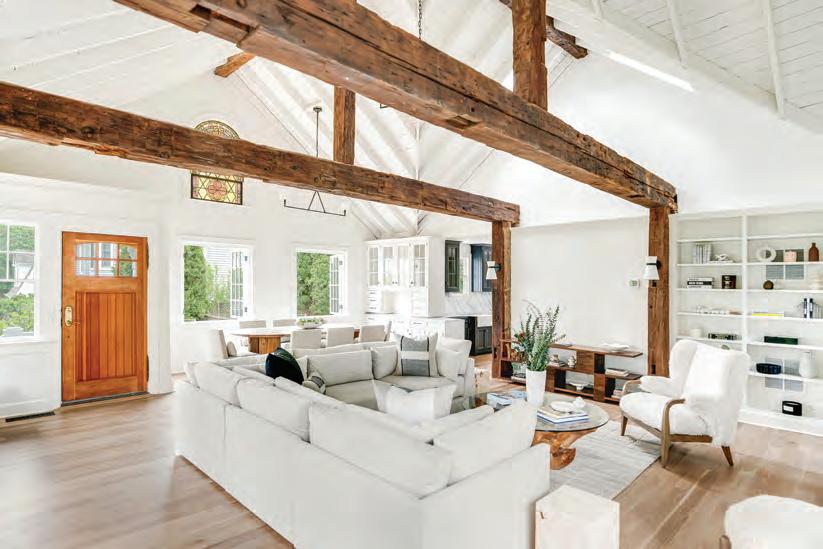


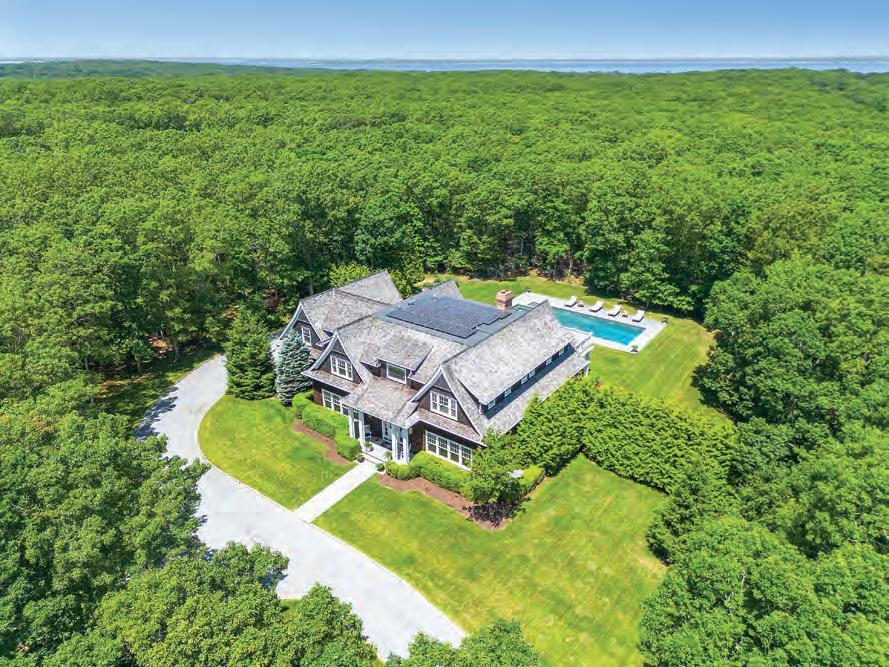

Just two lots from Shinnecock Bay and less than a mile and a half from Ponquogue Bridge, this home is a must see. Includes a double-height stone fireplace, porch, 2-car garage, and a saltwater gunite pool. Web# 415998




This enchanting property offers a tranquil retreat on 2.33 private acres. Features include a double-height living room with fireplace, saltwater pool, pool house, and potential for a tennis court and expansion. Web# 411047



Exquisite Waterfront Compound in Westhampton | $15,950,000 | 10 BR, 10 BA, 2 HALF BA | 1.9 ACRES
Introducing The Point, a waterfront estate like no other, with approx. 380 feet of frontage on Moriches Bay, a private dock, a stunning zero-edge gunite pool with a built-in spa, and a separate carriage house. The main house was brilliantly designed by architect Craig Arm, with interior design by Bunny Williams.

Oceanfront Lots in East Quogue | $9,500,000 | 2.2 ACRES

Attention all builders and investors: two adjacent lots on Dune Road that epitomize coastal living. Also available separately. $7,000,000 for the 1.25 acre oceanfront lot, and $3,500,000 for the 0.97-acre lot. Web# 404958
#1 Hamptons Team by Sales Volume 15 Years in a Row * #1 Hamptons Team by Transactions** #1 Hamptons Team by Gross Commission Income** #1 Hamptons Team in Waterfront Sales***
Waterfront in Sag Harbor Village | Now $6,750,000 | 3 BR, 2 BA
An extremely rare opportunity in the Village for an unprecedented 228 feet of water frontage in the highly sought-after Redwood Island neighborhood, with a private dock, and the potential for a pool and expansion. Web# 411209



84 Arts
Showing Her True Colors—The Fine Art of Blair Seagram
88
Wellness Heat, Reimagined— The Bio Sauna Offers Architecture, Ritual and Restorative Design
90 Design Beat The Heat—Tips to Make your Home Decor Feel Cooler
92 Travel Into the Wild, Together— An Alaska Cruise Becomes a Breathtaking Escape
98
Shopping Furniture by Design— Famous Names in Iconic Furniture Design
101 – 143
Florida Living In South Florida, the $10 Million–And-Up Market Continues to move Forward
144 Luxe Looks Curated finds for the sophisticated Hamptons home
LOOK FOR OUR NEXT ISSUE: Labor Day 2025








12




STREET SAG HARBOR, NY TRADITIONAL | 3 BEDROOMS | 4 BATHROOMS | .75 ACRE | $7,300,000
STREET SAG HARBOR, NY TRADITIONAL | 3 BEDROOMS | 4 BATHROOMS | .75 ACRE | $7,300,000
| 3 BEDROOMS | 4 BATHROOMS | .75 ACRE | $7,300,000
house with land that runs between Union and Jefferson Streets allowing for a south-facing light, room for a large garden and swimming pool. Included are permitted plans plans for a substantial addition on one of the largest residential parcels within this location of Sag Harbor Village. A three-quarter (.75 acre) site with mature landscaping and perimeter evergreens all makes for a securing a rare jewel in this convenient central location, moments from the best of what Sag Harbor has to offer for one of the best lifestyle experiences on the East End.
A rare opportunity to own an historic house with land that runs between Union and Jefferson Streets allowing for a south-facing light, room for a large garden and swimming pool. Included are permitted plans plans for a substantial addition on one of the largest residential parcels within this location of Sag Harbor Village. A three-quarter (.75 acre) site with mature landscaping and perimeter evergreens all makes for a securing a rare jewel in this convenient central location, moments from the best of what Sag Harbor has to offer for one of the best lifestyle experiences on the East End.
A rare opportunity to own an historic house with land that runs between Union and Jefferson Streets allowing for a south-facing light, room for a large garden and swimming pool. Included are permitted plans plans for a substantial addition on one of the largest residential parcels within this location of Sag Harbor Village. A three-quarter (.75 acre) site with mature landscaping and perimeter evergreens all makes for a securing a rare jewel in this convenient central location, moments from the best of what Sag Harbor has to offer for one of the best lifestyle experiences on the East End.
A rare opportunity to own an historic house with land that runs between Union and Jefferson Streets allowing for a south-facing light, room for a large garden and swimming pool. Included are permitted plans plans for a substantial addition on one of the largest residential parcels within this location of Sag Harbor Village. A three-quarter (.75 acre) site with mature landscaping and perimeter evergreens all makes for a securing a rare jewel in this convenient central location, moments from the best of what Sag Harbor has to offer for one of the best lifestyle experiences on the East End. 12 UNION STREET SAG HARBOR, NY TRADITIONAL | 3 BEDROOMS | 4 BATHROOMS | .75 ACRE | $7,300,000

best of what Sag Harbor has to offer for one of the best lifestyle experiences on the East End.
A rare opportunity to own an historic house with land that runs between Union and Jefferson Streets allowing for a south-facing light, room for a large garden and swimming pool. Included are permitted plans plans for a substantial addition on one of the largest residential parcels within this location of Sag Harbor Village. A three-quarter (.75 acre) site with mature landscaping and perimeter evergreens all makes for a securing a rare jewel in this convenient central location, moments from the best of what Sag
to offer for one of the best lifestyle experiences on the East End.







TRADITIONAL | 5 BEDROOMS | 5 BATHROOMS | 2.42 ACRES | $15,000,000
MEADOW LANE SOUTHAMPTON, NY TRADITIONAL | 5 BEDROOMS | 5
this remarkable property on over two acres is designed to maximize its unique position on the water, as it captures the natural beauty of this premiere location. Whether adding an enhancement to an existing oceanfront or estate property or simply owning as the best lifestyle experience.
A most unique and magical setting positioned at the edge of Heady Creek where it meets Shinnecock Bay on Meadow Lane and across from the Atlantic Ocean. In beautiful condition and recently designer-decorated in time for the summer season. Offering 180-degree views with awe-inspiring sunsets, this remarkable property on over two acres is designed to maximize its unique position on the water, as it captures the natural beauty of this premiere location. Whether adding an enhancement to an existing oceanfront or estate property or simply owning as the best lifestyle experience. 501 MEADOW LANE SOUTHAMPTON, NY
A most unique and magical setting positioned at the edge of Heady Creek where it meets Shinnecock Bay on Meadow Lane and across from the Atlantic Ocean. In beautiful condition and recently designer-decorated in time for the summer season. Offering 180-degree views with awe-inspiring sunsets, this remarkable property on over two acres is designed to maximize its unique position on the water, as it captures the natural beauty of this premiere location. Whether adding an enhancement to an existing oceanfront or estate property or simply owning as the best lifestyle experience. 501 MEADOW LANE SOUTHAMPTON, NY TRADITIONAL | 5 BEDROOMS | 5 BATHROOMS | 2.42 ACRES | $15,000,000
time for the summer season. Offering 180-degree views with awe-inspiring sunsets, this remarkable property on over two acres is designed to maximize its unique position on the water, as it captures the natural beauty of this premiere location. Whether adding an enhancement to an existing oceanfront or estate property or simply owning as the best lifestyle experience.
A most unique and magical setting positioned at the edge of Heady Creek where it meets Shinnecock Bay on Meadow Lane and across from the Atlantic Ocean. In beautiful condition and recently designer-decorated in time for the summer season. Offering 180-degree views with awe-inspiring sunsets, this remarkable property on over two acres is designed to maximize its unique position on the
as it captures the natural beauty of this premiere location. Whether adding an enhancement to an
A most unique and magical setting positioned at the edge of Heady Creek where it meets Shinnecock Bay on Meadow Lane and across from the Atlantic Ocean. In beautiful condition and recently designer-decorated in time for the summer season. Offering 180-degree views with awe-inspiring sunsets, this remarkable property on over two acres is designed to maximize its unique position on the water, as it captures the natural beauty of this premiere location. Whether adding an enhancement to an existing oceanfront or estate property or simply owning as the best lifestyle experience.
A most unique and magical setting positioned at the edge of Heady Creek where it meets Shinnecock Bay on Meadow Lane and across from the Atlantic Ocean. In beautiful condition and recently designer-decorated in time for the summer season. Offering 180-degree views with awe-inspiring sunsets, this remarkable property on over two acres is designed to maximize its unique position on the water, as it captures the natural beauty of this premiere location. Whether adding an enhancement to an existing oceanfront or estate property or simply owning as the best lifestyle experience.
For more information on 501 Meadow
experience. 501
A most unique and magical setting positioned at the edge of Heady Creek where it meets Shinnecock Bay on Meadow Lane and across from the Atlantic Ocean. In beautiful condition and recently designer-decorated in time for the summer season. Offering 180-degree views with awe-inspiring sunsets, this remarkable property on over two acres is designed to maximize its unique position on the water, as it captures the natural beauty of this premiere location. Whether adding an enhancement to an existing oceanfront or estate property or simply owning as the best lifestyle experience.
or email





1550
in
An ideal beach house in superb condition is now available for sale and is being offered by the original owners featuring 200 feet of white sand frontage on the Atlantic Ocean and set away from public access with panoramic ocean, pond and protected Shinnecock Bay views.
An ideal beach house in superb condition is now available for sale and is being offered by the original owners featuring 200 feet of white sand frontage on the Atlantic Ocean and set away from public access with panoramic ocean, pond and protected Shinnecock Bay views.
An ideal beach house in superb condition is now available for sale and is being offered by the original owners featuring 200 feet of white sand frontage on the Atlantic Ocean and set away from public access with panoramic ocean, pond and protected Shinnecock Bay views.
An ideal beach house in superb condition is now available for sale and is being offered by the original owners featuring 200 feet of white sand frontage on the Atlantic Ocean and set away from public access with panoramic ocean, pond and protected Shinnecock Bay views.





346

Situated on one of the Hamptons’ most prestigious streets, this


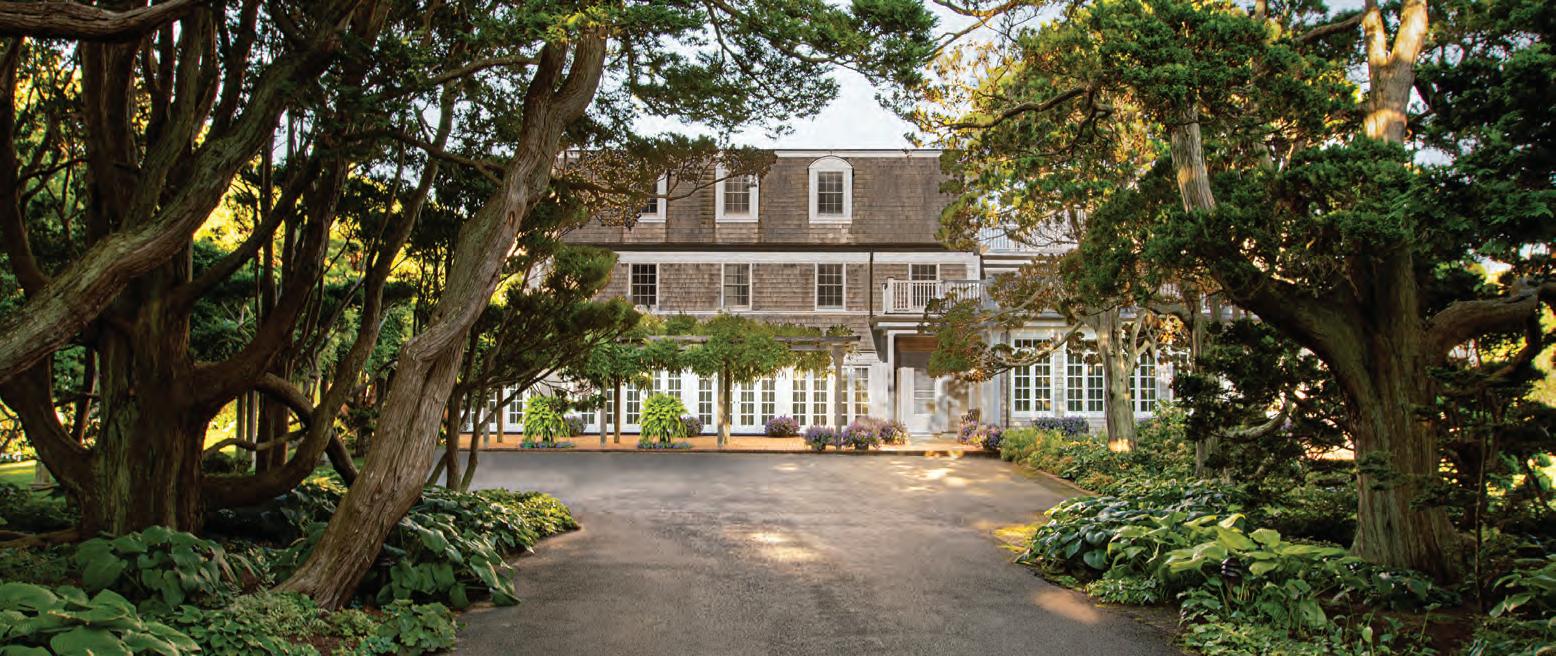




635 DANIELS LANE SAGAPONACK MODERN | 10 BEDROOMS | 12F

This iconic Sagaponack beachfront home was crafted by its owner with help from designer John Saladino and later reimagined by architect Peter Marino in 2005, adding 10,000 square feet. The property boasts unparalleled coastline views and remains a landmark in the Hamptons landscape.
This iconic Sagaponack beachfront was crafted its owner with help from designer John Saladino and reimagined Peter Marino in 2005, adding square feet. property unparalleled coastline and remains a landmark in the Hamptons landscape.
This iconic Sagaponack beachfront home was crafted by its owner with help from designer John Saladino and later reimagined by architect Peter Marino in 2005, adding 10,000 square feet. The property boasts unparalleled coastline views and remains a landmark in the Hamptons landscape.
This iconic Sagaponack beachfront home was crafted by its owner with help from designer John Saladino and later reimagined by architect Peter Marino in 2005, adding 10,000 square feet. The property boasts unparalleled coastline views and remains a landmark in the Hamptons landscape.
This iconic Sagaponack crafted by its owner with help from designer John and later reimagined by architect Peter Marino in 2005, 10,000 square feet. boasts unparalleled coastline views and remains a landmark in the Hamptons landscape.







Experience
Experience unmatched luxury in this
2
2
2 WEST WATER STREET, #B, SAG HARBOR, NY
2 WEST WATER STREET, #B, SAG HARBOR, NY WATERFRONT
spanning nearly 12,000 square feet over three
Featuring
and a
townhouse spanning nearly 12,000 square feet over three levels. Featuring two boat slips and a private dock, every detail reflects sophistication and exclusivity. Designed for those who appreciate the finest in life.
this waterfront townhouse spanning nearly 12,000 square feet over three levels. Featuring two boat slips and a private dock, every detail reflects sophistication and exclusivity. Designed for those who appreciate the finest in life.
every
reflects sophistication and exclusivity. Designed for those who appreciate the finest in life.
Designed for those who appreciate the finest in life.








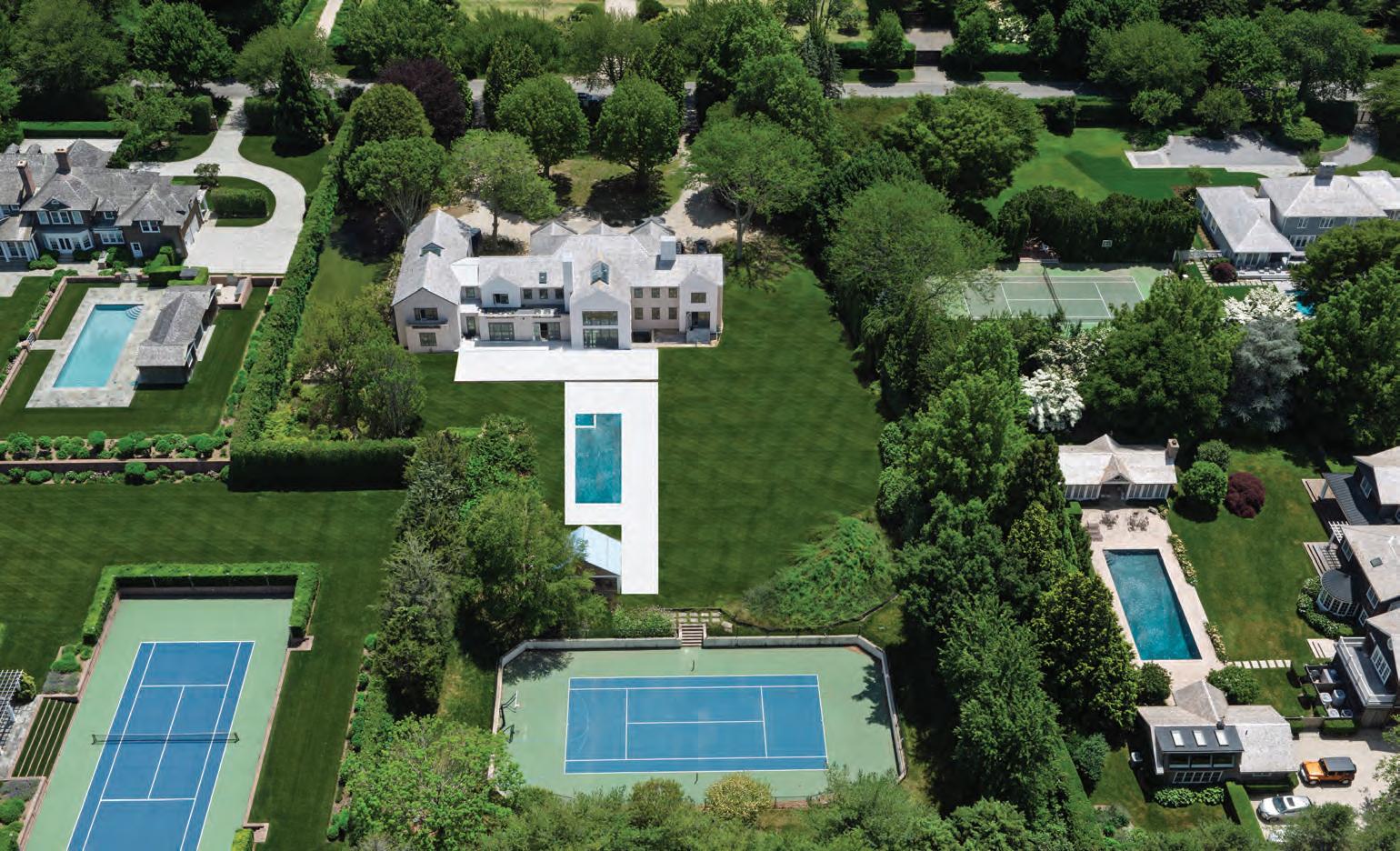
PASTURE ROAD SOUTHAMPTON
12 BEDROOMS | 5 BATHROOMS | 2.2 ACRES | $35,000,000
495 OX PASTURE ROAD SOUTHAMPTON TRADITIONAL | 12 BEDROOMS | 5 BATHROOMS | 2.2 ACRES | $35,000,000
495 OX PASTURE ROAD SOUTHAMPTON TRADITIONAL | 12 BEDROOMS | 5 BATHROOMS
495 OX PASTURE ROAD SOUTHAMPTON TRADITIONAL | 12 BEDROOMS | 5 BATHROOMS | 2.2 ACRES |
495 OX PASTURE ROAD SOUTHAMPTON TRADITIONAL | 12 BEDROOMS | 5 BATHROOMS | 2.2 ACRES | $35,000,000
Set on 2.2 acres of mature, landscaped grounds, this expansive estate offers over 12,000
Set on 2.2 acres of mature, landscaped grounds, this expansive estate offers over 12,000 square feet across three floors. Featuring 8 bedrooms including a grand primary suite with dual baths and a first-floor guest suite—plus 4 staff bedrooms, it blends luxury with functionality. A
and
a chef’s kitchen, dining room, office/library, elevator, and a finished lower level with gym, theater, laundry. Outside, indulge in a 45-foot pool with spa, pool house, tennis court, and a 2-car garage. This is resort-style living at its finest.
tennis court, and a 2-car garage. This is resort-style living at its finest. 495 OX PASTURE ROAD SOUTHAMPTON TRADITIONAL | 12 BEDROOMS | 5 BATHROOMS | 2.2 ACRES | $35,000,000
Set on 2.2 acres of mature, landscaped grounds, this expansive estate offers over 12,000 square feet across three floors. Featuring 8 bedrooms including a grand primary suite with dual baths and a first-floor guest suite—plus 4 staff bedrooms, it blends luxury with functionality. A dramatic foyer opens to a living room with fireplace and terrace. Enjoy a chef’s kitchen, dining room, office/library, elevator, and a finished lower level with gym, theater, wine storage, and laundry. Outside, indulge in a 45-foot pool with
Set on 2.2 acres of mature, landscaped grounds, this expansive estate offers over 12,000 square feet across three floors. Featuring 8 bedrooms including a grand primary suite with dual baths and a first-floor guest suite—plus 4 staff bedrooms, it blends luxury with functionality. A dramatic foyer opens to a living room with fireplace and terrace. Enjoy a chef’s
Set on 2.2 acres of mature, landscaped grounds, this expansive estate offers over 12,000 square feet across three floors. Featuring 8 bedrooms including a grand primary suite with dual baths and a first-floor guest suite—plus 4 staff bedrooms, it blends luxury with functionality. A dramatic foyer opens to a living room with fireplace and terrace. Enjoy a chef’s kitchen, dining room, office/library, elevator, and a finished lower level with gym, theater, wine storage, and laundry. Outside, indulge in a 45-foot pool with spa, pool house, tennis court, and a 2-car garage. This is resort-style living at its finest.
495 OX PASTURE ROAD SOUTHAMPTON TRADITIONAL | 12 BEDROOMS | 5 BATHROOMS | 2.2 ACRES | $35,000,000 For more information on 495 Ox Pasture Road, Southampton, please contact Tim Davis at 631.602.9211
This is resort-style living at its finest. 495 OX PASTURE ROAD SOUTHAMPTON TRADITIONAL | 12 BEDROOMS | 5 BATHROOMS | 2.2 ACRES | $35,000,000 For more information on 495 Ox Pasture Road, Southampton, please contact Tim
offers over 12,000 square feet across three floors. Featuring 8 bedrooms including a grand primary suite with dual baths and a first-floor guest suite—plus 4 staff bedrooms, it blends luxury with functionality. A dramatic foyer opens to a living room with fireplace and terrace. Enjoy a chef’s
Set on 2.2 acres of mature, landscaped grounds, this expansive estate offers over 12,000 square feet across three floors. Featuring 8 bedrooms including a grand primary suite with dual baths and a first-floor guest suite—plus 4 staff bedrooms, it blends luxury
office/library, elevator, and a finished lower level with gym, theater, wine storage, and laundry. Outside, indulge in a 45-foot pool with spa, pool house, tennis court, and a 2-car garage. This is resort-style living at its finest.
a
room, office/library, elevator, and a finished lower level with gym, theater, wine storage, and laundry. Outside, indulge in a 45-foot pool with spa, pool house, tennis court, and a 2-car garage. This is resort-style living at its finest. 495 OX
Set on 2.2 acres of mature, landscaped grounds, this expansive estate offers over 12,000 square feet across three floors. Featuring 8 bedrooms including a grand primary suite with dual baths and a first-floor guest suite—plus 4 staff bedrooms, it blends luxury with functionality. A dramatic foyer opens to a living room with fireplace and terrace. Enjoy a chef’s kitchen, dining room, office/library, elevator, and a finished lower level with gym, theater, wine storage, and laundry. Outside, indulge in a 45-foot pool with spa, pool house, tennis court, and a 2-car garage. This is resort-style living at its finest.
Nearing the end of completion, this beautifully positioned home on a 2.2-acre estate parcel with mature trees and layers of perimeter landscaping, this expansive residence offers over 12,000 square feet of luxurious living space across three floors. Features include 8 principal bedrooms each, en-suite including a grand primary suite with two separate bathrooms. The first-floor guest suite is a private enclave unto itself. There are 4 additional staff bedrooms and 3 staff bathrooms on the first and lower level floors. Upon entering the dramatic foyer that opens to a living room with a wall of glass looking out to the swimming pool, garden, great lawn and tennis court. The volume and light permeates throughout the interiors and flows to the 75-foot terrace. Enjoy a large kitchen/lounge space, adjacent family room, chef's kitchen and library/office on the main floors while the elevator takes you to the second floor and lower level gym, theater and wine storage. Outside, indulge in a 50-foot pool with spa, pool house, tennis court, and a 2-car garage. This is resort-style living at its finest.
at its
495 OX PASTURE ROAD SOUTHAMPTON TRADITIONAL | 12 BEDROOMS | 5 BATHROOMS | 2.2 ACRES | $35,000,000 For more information on 495 Ox Pasture Road, Southampton, please contact Tim Davis at 631.602.9211 or email tgdgroup@corcoran.com
pool house, tennis court, and a 2-car garage. This is resort-style living at its finest.
495 OX PASTURE ROAD SOUTHAMPTON TRADITIONAL | 12 BEDROOMS | 5 BATHROOMS | 2.2 ACRES | $35,000,000 For more information on 495 Ox Pasture Road, Southampton, please contact Tim Davis at
house, tennis court, and a 2-car garage. This is resort-style living at its finest.
information on 495 Ox Pasture Road, Southampton, please contact Tim Davis at 631.602.9211 or email tgdgroup@corcoran.com

living at its finest.
For more information on 495 Ox Pasture Road, Southampton, please contact Tim Davis at 631.602.9211 or email tgdgroup@corcoran.com
more information on 495 Ox Pasture Road, Southampton, please contact Tim Davis at 631.602.9211 or email tgdgroup@corcoran.com For more information on 495 Ox Pasture Road, Southampton, please contact Tim Davis at 631.702.9211 or email tgdgroup@corcoran.com
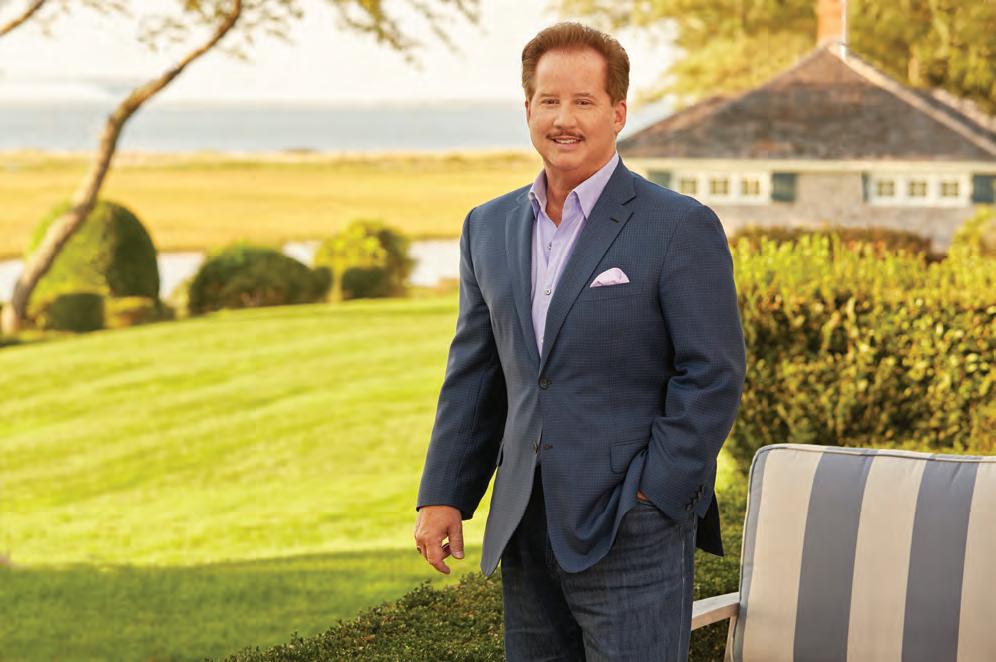

| tgdavis@corcoran.com










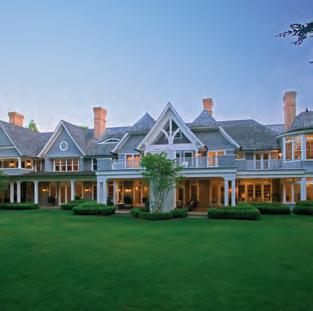





















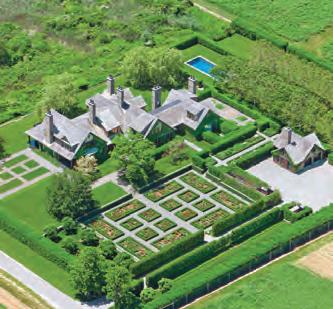

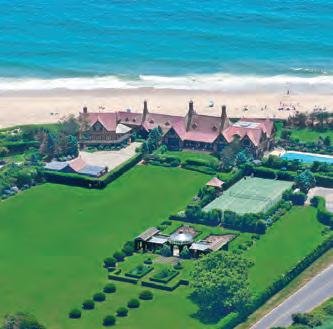

PRESIDENT &
Jim Miller
PUBLISHER
Claudette Greenstein
DESIGN
Fontsy Design, Inc.
CONTRIBUTING EDITORS
Heather Buchanan | Alexandra Croft
Karen Dash | Mila Everhart
Isla Hartley | Isabella Jenkins
Kelsey Ogletree | Hannah Selinger
Heather Senison | Skye Sherman
Annie Sisk | Beverly Stephen
Nina Thomson | Dawn Watson
Jaxon Wilde | Mariette Williams
CONTRIBUTING PHOTOGRAPHERS
Kristin L. Gray | Eric Striffler
Richard Taverna
SOCIAL
Ellen Miller ADVERTISING
Claudette Greenstein




























#1 Individual by Volume in the Hamptons by RealTrends Verified – Top New York Agents 2024
$6 Billion Total Sales Volume
Corcoran’s #1 Hamptons Agent – 2023, 2021, 2020, 2018, 2017, 2015, 2014, 2012, 2011, 2010 & 2009
Only Hamptons Broker Ranked Top 5 in the US Multiple Years by The Wall Street Journal
Susan M. Breitenbach
Licensed Associate Real Estate Broker
m 631.875.6000 | smb@corcoran.com
Cutter Koster
Licensed Real Estate Salesperson
m 631.655.8576 | cutter@corcoran.com
WATERFRONT:






this exceptional 1.23-acre property situated South of the Highway in Water Mill with full permits and plans in place for a grand 11,000 SF beautiful waterfront house with pool and dock. This property offers awe-inspiring views of Mecox Bay, the vast ocean, and stunning western sunsets.









Welcome to the August edition of Hamptons Real Estate Showcase, where we explore the art of luxury living through the lens of architecture, design, and coastal culture.
This month, we turn our focus to one of the most enduring pillars of refined living: exceptional architecture. In our feature story, Lana Bortolot examines the evolving language of residential
design—where structure meets soul, and every space tells a personal story. Annie Sisk takes us deeper, exploring how Hamptons architects are future-proofing luxury homes with thoughtful solutions to the climate challenges ahead.
We also invite you inside a compelling transformation in Sagaponack, where Heather Senison’s A Tale of Two Phases captures how PJC Architecture gracefully reimagined a residence into a timeless family retreat—meticulously crafted in two distinct yet harmonious phases.
This issue also brings you the second chapter of our seasonal highlight: South Florida Real Estate Showcase. From insightful commentary by top-tier brokers on the region’s dynamic market shifts to our curated guide on savoring a perfect day in Palm Beach, this section captures the pulse of luxury along the Atlantic. We also explore the French culinary renaissance in South Florida and take a closer look at the enduring allure of Miami’s Art Deco legacy. Of course, no summer issue would be complete without a nod to seaside indulgence. Beverly Stephens’ Beachy Bites is a delectable tour of the Hamptons’ most scenic waterfront restaurants—from Montauk to Shelter Island—where fresh local catch is paired with panoramic views and the occasional boat slip.
In Hampton Habitués, Dawn Watson offers a vivid portrait of East End notables making waves this season, from the much-anticipated Billy Joel:
And So It Goes documentary to the return of The Gilded Age and The White Lotus—the latter filmed, fittingly, right here on our shores.
And as always, Karen Dash returns with Realty Check, her sharp-eyed monthly dispatch of notable listings, recent sales, and whispers from the world of high-end real estate.
Whether you’re here for the homes, the culture, the cuisine—or the magic that happens when all three converge—we invite you to savor every page.
Enjoy the issue.

Claudette Greenstein, Publisher @hamptonsrealestateshowcase


Tim Davis and Thomas Davis of The Corcoran Group present The Boat House on Meadow Lane, a truly one-of-a-kind waterfront retreat that captures the very essence of Hamptons living. Perfectly positioned where Heady Creek meets Shinnecock Bay and just across from the Atlantic Ocean, this exquisitely designed property offers the rare feeling of a private nature preserve. With breathtaking 180-degree views, vibrant sunsets, and a layout that embraces indoor-outdoor living, this designer-decorated home on over two acres is a showpiece of both serenity and sophistication.

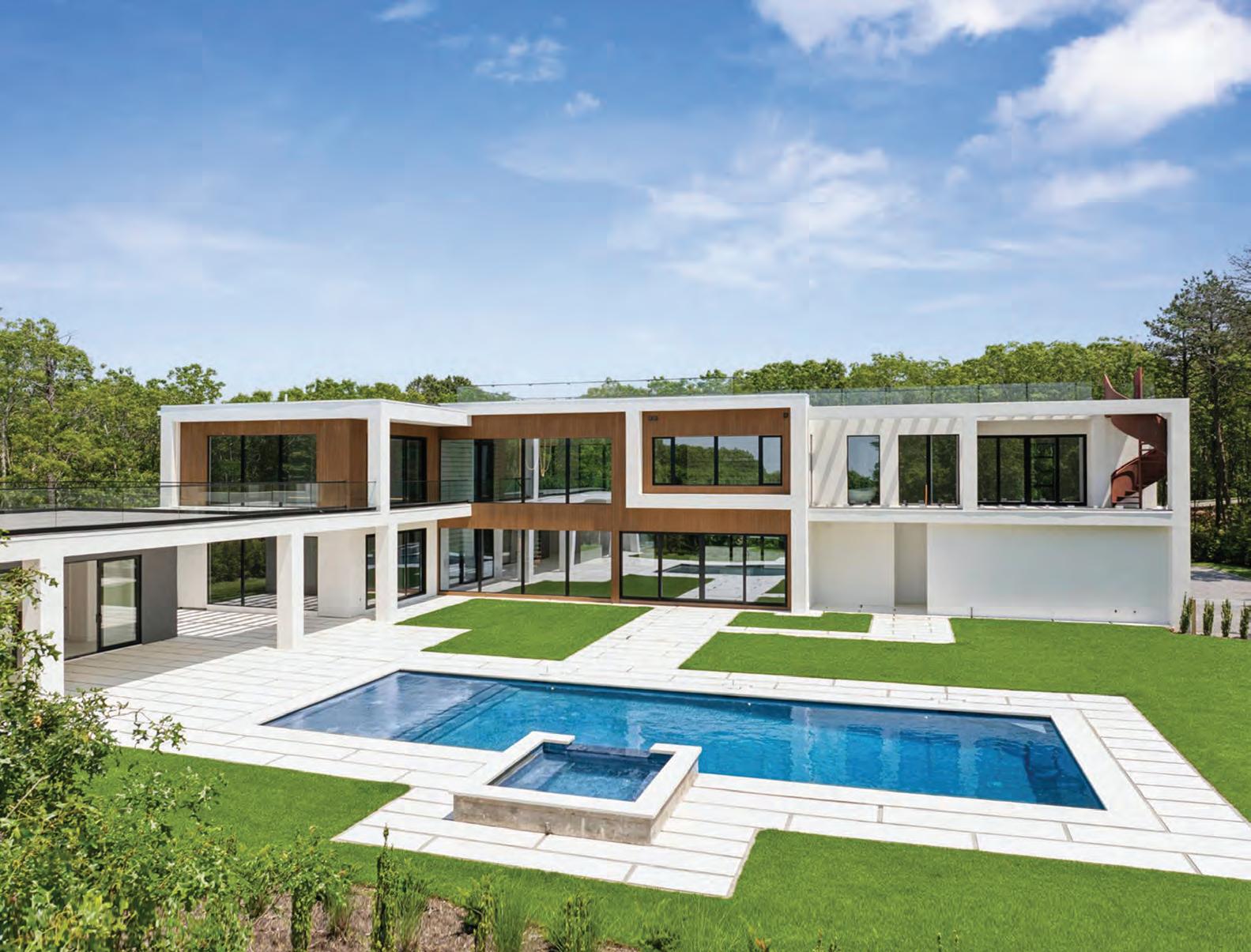


































BY DAWN WATSON
We wait all year for the summer. And then, just like wild waves on the beach, the season comes crashing in and then sweeps out just as fast. How is it already August?
If you haven’t already seen Billy Joel: And So It Goes, stop everything and tune in to HBO Max asap. Now screening, the original two-part documentary is riveting!

This intimate inside look at the Sag Harbor-based musical legend’s life provides unprecedented access to him personally, and including never-before-seen performances, home movies, personal photographs, and so many major players. Directed by Sag Harborbased Susan Lacey, it also includes Jon Small, ex-wife and former manager Elizabeth Weber, East End-based ex-wives Christie Brinkley and Katie Lee, daughter Alexa Ray Joel, current wife Alexis Roderick Joel members of his band, and musical contemporaries, such as Bruce Springsteen, Sting, John Mellencamp, Nas Pink, Garth Brooks, Paul McCartney, and more. Wow!
Drawing a line between Joel’s life and art, the film reveals how music transformed his career, sculpted his legacy, and kept him alive.

The Emmy nominated original series from Fellowes, and starring Montauk’s Cynthia Nixon currently streaming on HBO Max. Set during a time of immense economic and social change, the period drama is absolutely stacked with enormous talent, including: Nixon, Carrie Coon, Christine Baranski, Morgan Spector, Louisa Jacobson, Denée Benton, Taissa Farmiga, Andrea Martin, Audra McDonald, Brian Stokes Mitchell, Leslie Uggams, Merritt Wever, Phylicia Rashad and Amagansett’s Nathan Lane, this drama series is definitely one to watch.
Big ups to The White Lotus, which received 24 Emmy nominations for HBO. Never one to disappoint, the latest season, set in Thailand, and with scenes filmed in East Hampton, featured fractured finances, murderous mayhem, revenge, and all sorts of other tumult. Our favorite watch topics.
And yes, Amagansett’s own Sam Nivola shines in this season of the ever-evolving multi-cast series. Season three also features standouts: Parker Posey, Carrie Coon, Leslie Bibb, Jason Isaacs, Sam Rockwell, Walton Goggins, Natasha Rothwell, Scott Glenn and Hamptons habitue Michelle Monaghan
tragically when her Emmy-winning actress daughter was only three years old. The film shares loads of intimate interviews, an extensive collection of neverbefore-seen photos and home movies, and Hargitay, as she grapples with her mother’s complicated public and private legacy. Grab some tissues and enjoy smiling through the tears. It’s a good story, wonderfully told.
It’s not August without Authors Night, and this year’s event is even more special than ever. The 21st annual fundraiser for the East Hampton Library will feature more familiar East End-based boldfaced names than we’ve ever seen before, including: Christie Brinkley (Uptown Girl: A Memoir), Southampton’s Sean Avery and Lesley Cohen (Summer Skate), Amagansett’s Hilaria Baldwin (Manual Not Included), Bridgehampton’s Alex Guarneschelli (Italian American Forever), and East Hampton’s Jessica Seinfeld (Not Too Sweet).

“Everything I’ve done and everything I’ve lived through, has somehow found its way into my music,” Joel says in the documentary. “I think music saved my life. It gave me a reason to live.”
AGE OF INNOCENCE?
Fans of period drama are surely over the moon now that The Gilded Age has returned to the small screen for a third season. We sure are!
Congratulations to East Hampton’s Mariska Hargitay, whose directorial debut, My Mom Jayne, has been winning everyone over – from Canne, Tribeca and the Hamptons Summer Docs film festivals, to us regular folk.
The HBO Original documentary shares the story of Hargitay and her mom, Jayne Mansfield, who died
But that’s not all, other East Enders and Hamptonbased books in the mix include: Gina Bradley, Helen Harrison, Erica-Lynn Huberty, Lola Kirke, Stewart Lane, Jaime Lopez and Coco Myers, Setha Low, Susan Morrison, Wilbur Ross, Marshall Watson, Chris Whipple, Peter Wolfe, Tom Clavin, Monte Farber and Amy Zerner, and James Patterson and Mike Lupica. Looks like we need to clear off our bedside table to make room for more reading.
Hurrah to East Hampton’s Harris Yulin, who recently appeared as Harry’s father on season three of And Just Like That on Max. Make sure to watch all the episodes, as there’s a David Eigenberg spotting, and even visiting Owning Manhattan’s real estate superstar Ryan Serhant makes some special guest appearances. Fabulous fun!



















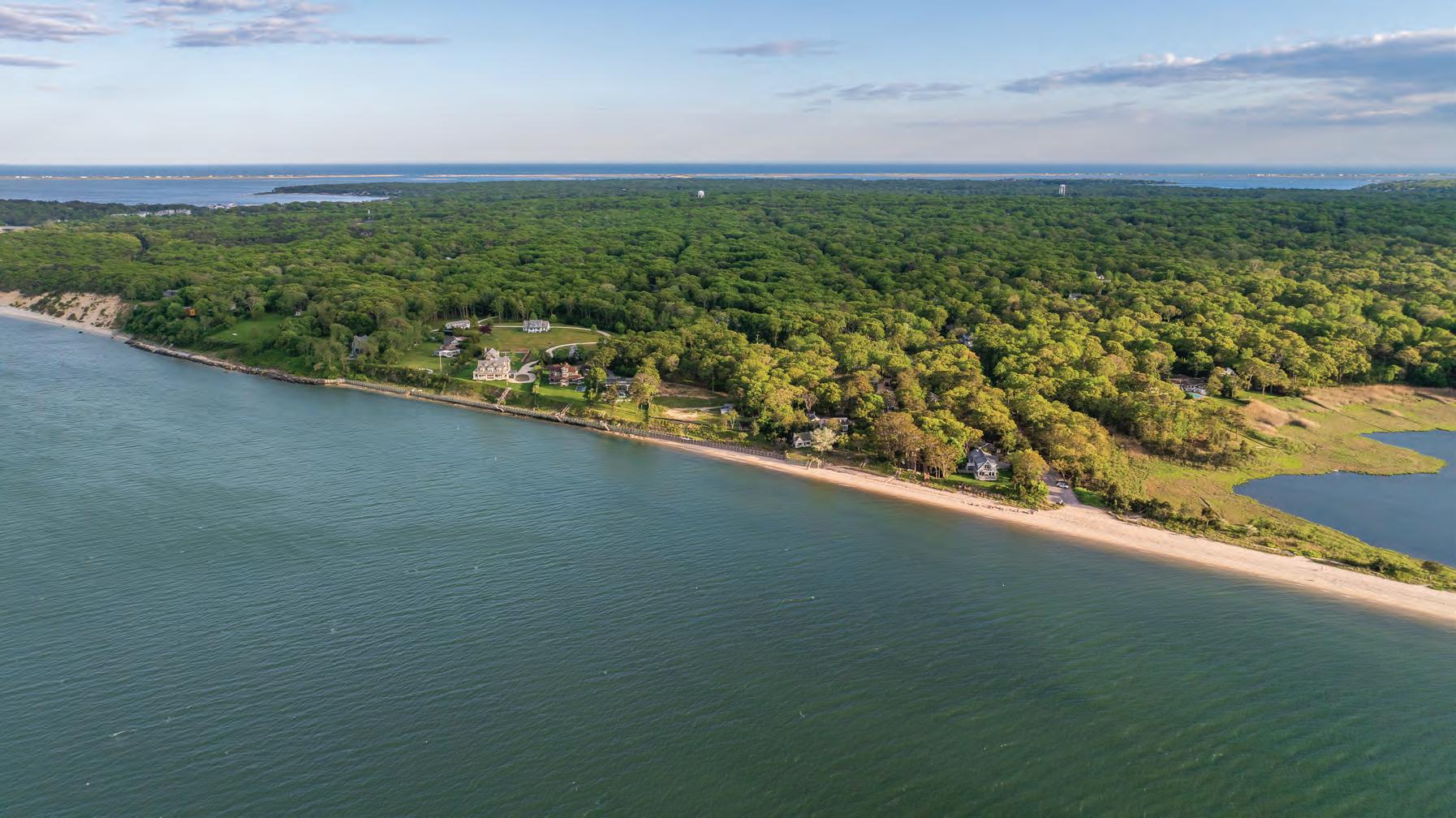







Hot sales and listings...along with the latest real estate news in the Hamptons and beyond.
BY KAREN DASH

Welcome to August, when the summer reaches peak crazy! Traffic, heat waves, fighting for a beach parking spot: thank goodness there’s plenty of Rosé to wash our cares away. We say, if it gets too hot, immerse yourself in your pool and refuse to exit until Labor Day!
Over the last few weeks, Hamptons folks have been discussing an interview in the Times with self-styled Prewar Eva, who is known as Eva Alt, a real estate agent when off Instagram. We found her ideas about current local architectural trends interesting.
According to Eva, recently there’s been a noticeable shift in taste — finally. The era of the generic, soulless, white-box “Frankenmansion” (you know the one: part Apple store, part suburban bank branch) might not be completely over, but the bloom is definitely off that sterile rose. Buyers are now gravitating toward homes that pretend to have history, even if they were built last Tuesday. Sag Harbor, in particular, is seeing some eyepopping trades that suggest we’re crawling back to something resembling the Hamptons’ original architectural DNA —actual character.
So what’s the new aesthetic obsession, according to Eva? Gone are the cold, minimalist shells.
Enter Venetian plaster, antiques, and a “Steven Gambrel meets rich-grandma-in-Europe” kind of vibe. Think reclaimed wood smashed up against marble in a way that says, “Yes, I hired a designer.” These people want layers. Also, thanks to inflation, tariffs, and the general pain of permitting anything in the Hamptons, everyone wants a turnkey. Building your own dream home? Only if your dream is to spend the next three years begging the zoning board for mercy. Cozy luxury—think Nancy Meyers, Martha Stewart, and Ina Garten—is in. Younger buyers — sick of pop-up shops and overpriced açaí bowls — are romanticizing the Hamptons of
yore, when things were charming instead of curated. Add in the influx of new high-end vintage and antique and suddenly everyone wants “patina” with their mortgage.
As for layout, the giant open-concept everything is quietly being put out to pasture. People are rediscovering the magic of... doors. Separate rooms. Spaces where not everyone is talking over each other while the fridge beeps and someone’s on a Zoom call.
Down in South Florida, Joe Farrell just cashed out in Manalapan— selling an oceanfront parcel at 1140 South Ocean Boulevard for a cool $55.5 million. That’s right, he barely broke ground before someone decided they had to have it. The renderings were ready, the compound was conceived, and then — poof — sold. Luxury broker Margit Brandt of Premier Estate Properties handled both sides of the deal.

Farrell had big plans because that’s how he rolls. He envisioned a contemporary estate stretching across 150 feet of oceanfront, with 23,000 square feet of living space split between a 19,000-squarefoot main house and a 4,000-square-foot “guest house” (because your guests need four bedrooms and their own pool). There was going to be a pickleball court — because it’s 2025 — an eightcar garage, and a dock.
Margit refers to Manalapan as almost a “sister town” to Palm Beach, citing recent high-profile investments—such as Larry Ellison’s $277 million acquisition of L’Eau—as a sign that the area
continues to attract ultra-high net worth buyers. She states that Manalapan has comparable luxury to Palm Beach, with added privacy and more competitive pricing.
Farrell acquired the property for $32.5 million in January 2024 and quickly repositioned it with new architectural renderings and a $95 million asking price. The property was sold prior to the commencement of construction or permitting. The buyer remains undisclosed at press time.
Sally Hershberger, the woman who gave Meg Ryan her famous shag is parting ways with her California-cool mid-century modern in the
hills of Sag Harbor. The price tag? A very casual $2.995 million.
Located at 75 Island View Drive West, this 1972-built home has been gut-renovated. The CeeJack Team at Compass is representing the listing, which features abundant natural light streaming through expansive floor-to-ceiling windows. Very California-like indeed.
At 1,850 square feet, the house somehow fits three bedrooms, two “Zen-like” bathrooms, and a sleek kitchen. The home has already graced the pages of Elle, which tells you everything you need to know about its priorities. Outside, over 2,000 square feet of decking and patio space wrap around a pool, surrounded by lush landscaping. There’s also a raised deck — perfect for sunbathing and entertaining.

And if you’re too exhausted to furnish it yourself, don’t worry — Sally’s furniture is available, too, in case you’ve always dreamed of sitting on the same couch as someone who once touched Tom Cruise’s hair.
Another day, another Hamptons stunner stepping into the spotlight—this one aiming to top the neighbors with a little more space and a little more shine. This time, it’s a $7.495 million house on Deerfield Road in Water Mill — brought to you by Adam Hofer and Jing Sun of Douglas Elliman and designed by GlenValley Builders.
Set at the end of a long and scenic driveway, this 8,800-square-foot residence is really leaning

sided fireplace — so you can feel cozy while forgetting which living room you’re in. The kitchen, naturally, has a massive center island — perfect for staging charcuterie boards you bought at Citarella. Upstairs, five en suite bedrooms await, including the primary suite, which comes with its own terrace for contemplative morning espresso shots overlooking the heated pool. Each bathroom offers its own vibe — glass showers, soaking tubs, and more marble than an ancient Roman bathhouse.
Outside, the house gets serious about “summer vibes.” The bluestone patio leads to a 20-by45-foot heated pool with spa, sun deck, and motorized covers. There’s also an outdoor kitchen with a built-in gas grill and a covered dining area— in case you want to show off your $7.5M flex over lobster rolls and rosé.
Designer Esha Soni—celebrated for her sculptural handbags and less-is-more style—is parting with her dreamy Montauk escape, now on the market for $4.75 million. Equal parts home
Featured in a Bergdorf Goodman studio visit earlier this year, and now listed with Nicole and Zachary Tunick of Douglas Elliman, this
one-of-a-kind Montauk hideaway has some very serious style cred to go along with

Douglas Elliman is pleased to announce that Jon Vaccari has joined Noble Black & Partners, expanding the team’s strategic presence across the Hamptons. Based in the Southampton office, Vaccari brings a distinctive combination of real estate expertise and design sophistication, joining from Hedgerow Exclusive Properties.
“Jon’s design eye and market insight are unparalleled. He shares our ethos of diligence, integrity, and discretion—qualities that define our approach to serving discerning buyers and sellers,” said Noble Black
With a career spanning New York, Miami, and New Orleans, Vaccari’s background in advertising, property development, and historic restoration has shaped a refined, client-focused approach. His award-winning design work has appeared in Architectural Digest, Veranda, and Departures. A longtime resident of Sag Harbor, Vaccari offers a deep understanding of the East End’s architectural character—balanced by his most cherished role: devoted husband and father of two.











The key to our success lies in our personal expertise coupled with our professional relationships. Over the past two decades we’ve built strategic partnerships with local mortgage bankers, attorneys, designers, builders, engineers, architects and many more to make your Hamptons real estate experience simple and efficient.
Let us put our relationships to work for you. Call The Terry Thompson | Tania Deighton Team for a personal consultation.

Terry Thompson
Lic. R. E. Salesperson
O 631.204.2734 | M 631.871.7844 terry.thompson@elliman.com
Tania Deighton
Lic. R. E. Salesperson
O 631.267.7328 | M 917.331.1743 tania.deighton@elliman.com





| $1,525,000 | 3 BR, 2.5 BA | Approx. 1,664sf Surrounded by approx. 30 Acres of Preserved Land Large Corner Unit | Community Pool. Web# 412208



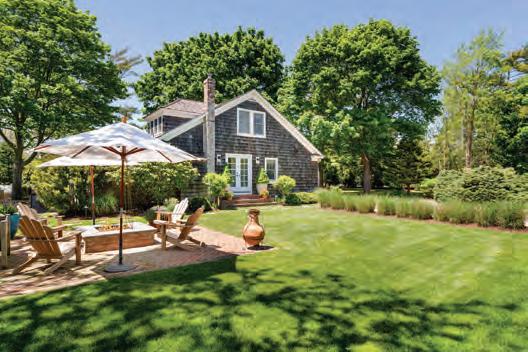











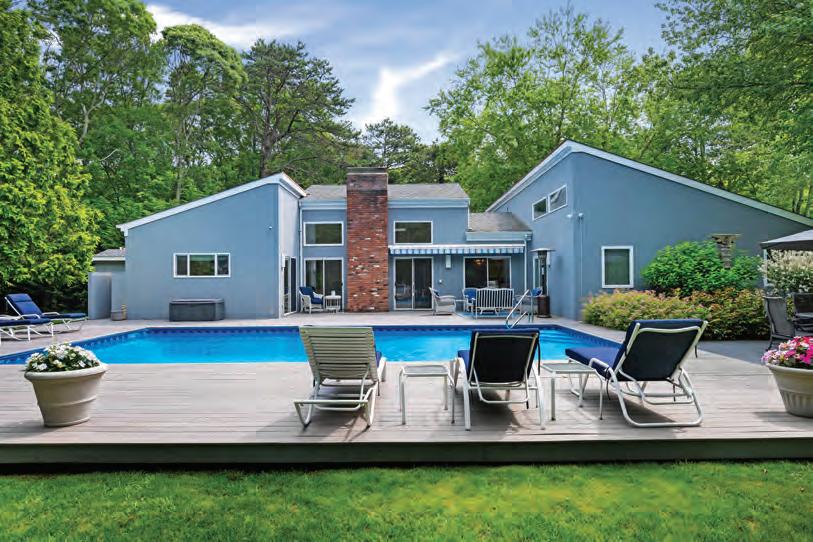

22 Maple St, Montauk
6 Beds • 6 Baths • 2 Half-Baths • Approx. 0.92-Acres
Asking $14,975,000 • WEB# H379627



16 Wills Point Rd, Montauk

5 Beds • 8 Baths • 1 Half-Baths • Approx. 1.38-Acres
Asking $7,495,000 • WEB# H376895

104 Narod Blvd, Water Mill
5 Beds • 5 Baths • 1 Half-Bath • Approx. 0.35-Acres Asking $5,995,000 • WEB# H385934




















BY LANA BORTOLOT

If you feel like keeping up with home trends is like cool hunting or fast fashion, it may be time to put on the brakes and slow down. Forget the Pantone color of the year, the must-have appliance and mid-century mania. These pros say it’s time to embrace timelessness and intention.
Kristen Farrell is no stranger when it comes to figuring out the next hot thing in residential design. She launched her own business last year, stepping away from the homebuilding work for which she was known as a partner in Farrell Building Company, distancing herself from the trend cycle, as well.
“The build-design industry is in a copycat cycle of trends,” says Farrell, now rebranded under Kristen Farrell & Co., her bespoke design/build company. Whereas building plans were once the driver of a project, now that’s intention— how clients want use their space, how to curate for that, and, in the end, to deliver a home that speaks to function, flow and family.
“Before we even put a shovel in the ground, we are thinking through the flow and intentional use of space and how we meet the needs in the room-to-room experience,” she says.
That process involves a deep dive into materials: how they mix and layer—not match—to give a home a sophisticated overlay, but not so formal that people can’t feel at home.
“A home is not a show,” she says. “It is the most intimate space you experience on a daily basis; it is a family- centric and comfortable. We have conversations about livability, not design.”
Saying much of contemporary interior design in the Hamptons has trended toward “a marshmallow” look, Farrell says “for the first time it feels like the Hamptons decorating frenzy is stalling and people are considering more thoughtful spaces, and looking for projects to having the right flow and a uniqueness.”
Based on the North Fork, Jaclyn Charron, owner of her eponymous design firm, brings
her experience renovating and collaborating with her builder husband to her interior design practice. Together, they are embarking on projects that involve renovation, even down to the studs, and then a complete interior design for a total turnkey opportunity.
Charron specializes in sourcing existing items and giving them new life by upholstering or refinishing them anew or fresh context by mixing with other pieces, often from showrooms. And it’s a trend that clients are adapting as they seek to make their homes look comfy and creative.
“Working with a patina furnishes a room so that it doesn’t look ‘bought’ but has an offbeat touch and is more distinctive,” Charron says, noting that in the age of Pinterest and online shopping, many homes end up looking cookie cutter. “Working within the world of vintage allows you to provide a unique product because there’s a scarcity of that item—not a lot of people have it.”
Charron is keen on finding stand-out and stand-alone items that can establish a space,


have a function but also serve as heirloom-quality pieces. For a recent home design, she eschewed the traditional working kitchen island for a vintage Chinese alter table, reworked to function in the kitchen at counter height. It’s part of her practice to create what she calls “hard-working rooms”—spaces that have identity, intention, function and beauty.
The designer says her practice is also about reducing waste when once-loved pieces are rescued—something that sustainable-minded clients appreciate.
At Stelle Lomont Rouhani, a Bridgehampton-based architecture firm that specializes in coastal residences, partner Viola Rouhani says there is a trend towards “warmth and layering of natural materials and textures. PostCovid, there is also a trend towards houses working harder. They are no longer just a place to live, they are also a place for wellness and for working.”
“We are always looking to make the most of every situation and figure out how to make spaces feel effortless, easy on the eye and not overcomplicated,” she says.
“When we think about the house, it’s not only about the present, but the future of the house and [its] maintenance and that all ties into the idea of sustainability,” she says. “Over time, that has attracted a lot of clients to us because we approach environmental circumstances in a way that feels very intentional.”
Inside, interior design partner Eleanor Donnelly says “you want to make sure that the design elements are respecting the architectural concepts for the room. … by pairing complementary colors and textures [and] developing a sophisticated aesthetic palette that exudes harmony, serenity and establishes a feel for a home.”
She adds, “We tend to approach projects with a distilled palette … we’re not afraid of color but there are not rainbows everywhere. We like to work within a lane of color that speaks to the materials that are part of the architecture, and also take inspiration from the location.”
To that end, Michael Lomont says one of the firm’s signature programs is optimizing opportunities for seamless indoor/outdoor living. “People come out here for a reason and that is not to see more development, but the beautiful landscape and to interact with that,” he says.


Tucked away on a peaceful cul-de-sac, 12 Rolling Wood Lane is a newly completed estate that embodies luxury at its
Spans
and sits on nearly two acres of meticulously landscaped grounds. Features a heated gunite pool, outdoor shower, and a generous patio. Web# 417425


Luxury in the Heart of Amagansett
$8,999,999 | 6 BR, 7 BA, 3 HALF BA | Set on 2.44 acres of beautifully landscaped grounds, offering exceptional privacy and is across from the South Fork Country Club — moments from ocean beaches. Approx. 6,000sf across three levels. Heated gunite pool with spa and an all-weather tennis/basketball court. Web# 417312

Modern NetZero Masterpiece in East Hampton
$3,895,000 | 5 BR, 5.5 BA | Discover the pinnacle of sustainable luxury in this one-of-a-kind home in the heart of historic Springs. This approx. 4,000sf home redefines green living with sleek architecture and cutting-edge sustainability. Features a striking heated gunite pool. Web# 414653

M 585.260.5620 justin.agnello@elliman.com
James Keogh
Lic. R.E. Salesperson O 631.267.7341 M 631.241.1459 james.keogh@elliman.com
Hara Kang
Lic. Assoc. R.E. Broker
O 631.267.7335 M 347.610.0065 hara.kang@elliman.com




















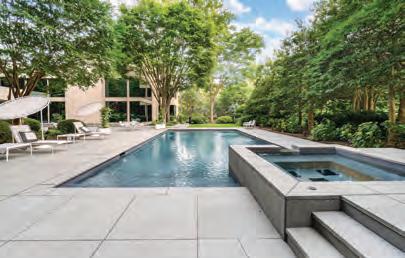

|
Welcome to a Sanctuary in North Hills – a one-of-a-kind Frank Lloyd Wright–inspired contemporary masterpiece, creating a living space that feels both timeless and inviting. Thoughtfully conceived by renowned architect Tim Maldonado, this 2-parcel, 1.30-acre, 4-bedroom, 7-bathroom, 7,200 +/- sqft estate in the village of North Hills offers a rare opportunity to experience refined luxury in a serene, private setting with easy access to Hamptons and minutes from NYC. Web# 882338.

$9,200,000 CONTACT ME TODAY FOR ADDITIONAL INFORMATION OR A PRIVATE SHOWING.









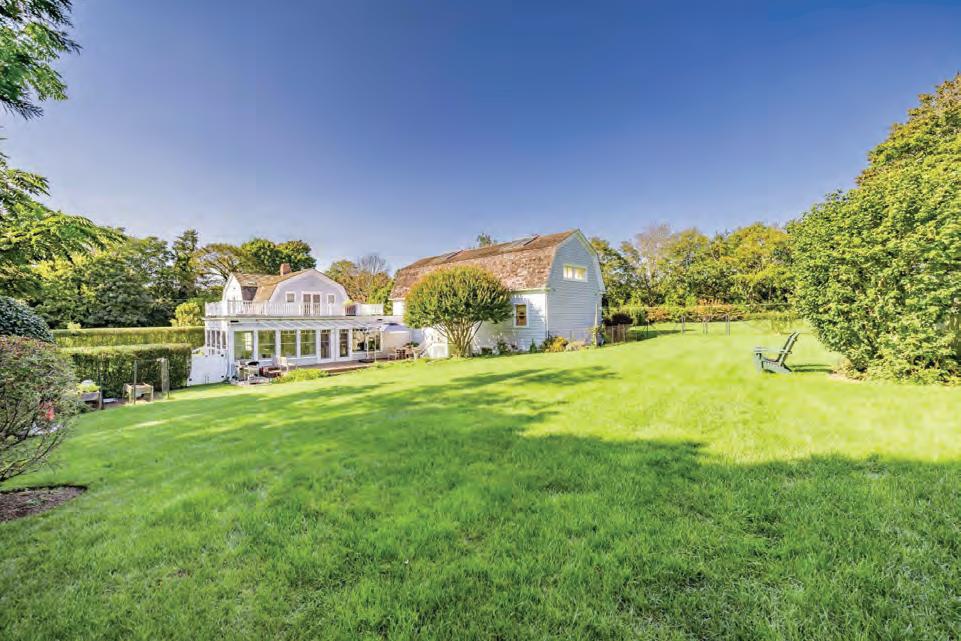












TEXT BY HEATHER SENISON
PHOTOGRAPHY BY
BJORG MAGNEA
Philip Consalvo knows the benefits of working on something over time.
When the architect, who’s principal of PJCArchitecture, first stepped inside this Sagaponack home, he didn’t know his relationship with the clients would turn into something of a friendship. Through thoughtful evolution, the house would eventually transform from a 5,230-squarefoot, three-bedroom, five-bath residence into a 6,987-square-foot, seven-bedroom, nine-bath coastal retreat.
For the homeowners — whom Consalvo described as a warm and welltraveled couple — who split their time primarily between London and the Hamptons, the house would serve as a place to unwind, recharge and gather loved ones.
“They have a deep appreciation for quality and a discerning eye for aesthetics,” Consalvo said of his clients. “At the same time, they’re grounded and approachable, which we aimed to reflect in their home.”
The project unfolded in two distinct phases between 2013 and 2024, each driven by the family’s shifting lifestyle and deepening connection to their Sagaponack getaway.
When PJCArchitecture started the project in 2013, the couple’s two children were still in grade school. The family needed more living space and a modernized flow to better suit bustling summers and holidays together.
By adding 1,757 square feet, Consalvo and his team extended the living room and introduced a quiet workspace with a new library/home office.
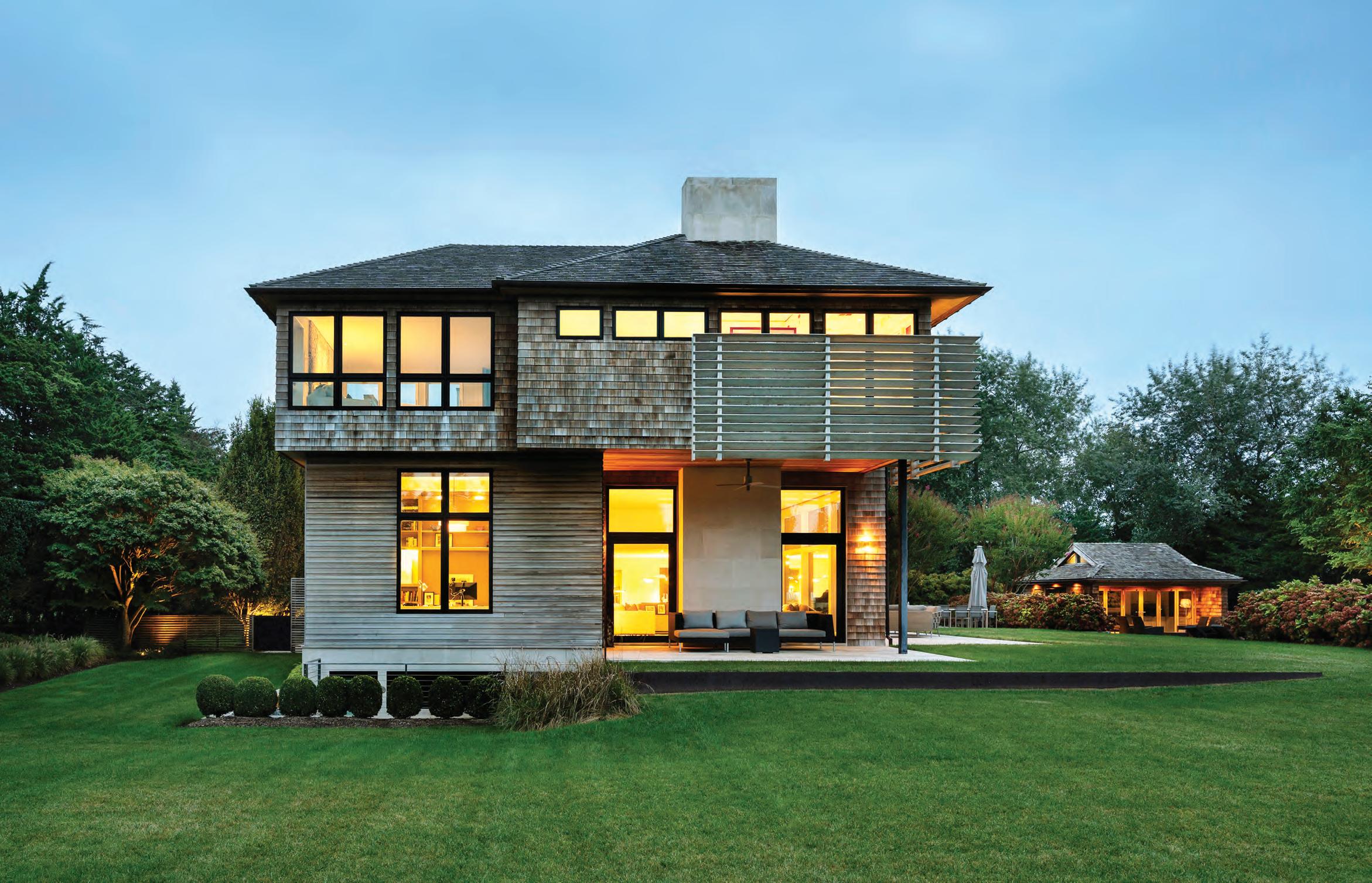



With the help of local interior designer Shawn Pinson, they added two guest bedrooms with en-suite baths, making hosting extended family and friends easier. At the same time, a generous new primary suite offered the owners a true haven of privacy.
Complete with a spacious en-suite bathroom, custom dressing room, and a rooftop deck featuring an outdoor shower, the suite embodied the laid-back luxury that defines Sagaponack living.
“We also added a striking central staircase to provide a seamless connection between all levels of the home,” said Consalvo, who wrapped up the first renovation in 2015.
Nearly a decade passed before the second phase began. The gap wasn’t planned but proved advantageous, Consalvo said. As the children grew up and the homeowners spent less time working in London and more in Sagaponack, new priorities emerged.
Then, as they holed up there during COVID quarantines, the pandemic became a turning point for the home.
“Spending an extended, continuous stretch of time at the property allowed them to acutely evaluate how it suited their needs and where it fell short,” the architect said of his clients. “Like many of us during that time, they were able to reflect on their environment in a way they never had before.”


The second phase, finished in the summer of 2024, centered around creating a better flow between indoor and outdoor living, Consalvo said.
The dining room was relocated to a higher level to flow naturally into the living area, and a brand-new kitchen opened directly onto an outdoor patio. Glass NanaWall doors were installed to create a seamless transition from inside to outside.
materials that would age gracefully, ensuring that additions and updates would blend harmoniously with what came before, Consalvo said.
The exterior celebrates Sagaponack’s iconic beach house vernacular, clad in cedar and weathering teak that echo the area’s coastal charm. Inside, contemporary yet warm finishes unify the expanded footprint with a palette that feels both modern and inviting.

“The homeowners, who are avid travelers, wanted to create a modern hospitality aesthetic, emphasizing simplicity, functionality, and a sense of spaciousness,”

To that end, he incorporated clean lines, neutral colors and minimalist decor. “We wanted to ensure the house would look thoughtfully planned as a whole after the renovation was completed,” the designer said.
Throughout both stages, the team embraced the idea that a home is a living space — one that grows and changes with its inhabitants, Consalvo concluded.
“It has been a rewarding experience to work with the family over the years,” he said, “witnessing their growth and adapting their home to meet the changing needs and rhythms of their lives.”








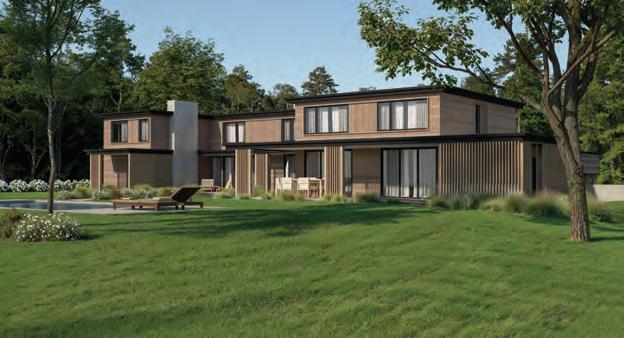





BY ANNIE SISK
Salt air wafting through open windows, sunlight pouring across a gleaming deck—the image of a waterfront estate still holds timeless appeal. But behind that tranquil scene, a quiet revolution is taking place. In the Hamptons and surrounding areas, where some of the country’s most sought-after properties perch near the ocean’s edge, architects are increasingly designing for a less idyllic reality: rising sea levels, stronger storms, and rapidly shifting regulations.
Luxury design in the Hamptons isn’t retreating from the coast. It’s evolving.
Coastal construction has always presented challenges. Now, with more aggressive storm surges and higher FEMA flood zone standards, architects are engineering new ways to meet the moment. Sometimes that means raising homes up. Sometimes it means preparing a basement for intrusion.
“New houses are being built to comply with these established heights above sea level,” says Pamela Glazer, a Southampton-based architect. “Some existing houses are being raised to these new heights. Basements pass through without compromising the structure.”
At Martin Architects in Bridgehampton, principal Nick Martin emphasizes the importance of a comprehensive, layered approach. “Each design includes soil analysis with helical pile foundations for maximum stability,” he says. These deep, screw-like supports are ideal for the unstable soils often found near shorelines. The firm has also adopted triple-glazed, impact-resistant glass and green roofs that help manage water runoff and temperature.
Paul Masi of Bates Masi Architects in East Hampton notes the dramatic improvement in materials available. “Where the focus is primarily on the view, large expanses of glass have always been an issue,” he explains. “Now it’s possible to achieve larger spans of hurricane-rated glass with thinner frames to optimize the view.” It’s a marriage of safety and luxury that would’ve been out of reach just a decade ago.
Resilience has become a key watchword in climate-aware design, but what exactly does it mean in practice?
“To me, resilience means creating structures that are timeless in design, adaptable in function, and deeply responsive to the changing world around them,” Martin says. “It’s about designing buildings that can endure, adapt, and thrive through climate change, resource scarcity, and natural disasters without sacrificing comfort, safety, or performance.”
Masi echoes the sentiment. “Timeless architecture… is a combination of quality design, methods of construction and appropriate materials for the environment,” he says.
Glazer adds a more pragmatic layer to the discussion. “Resilient is a good word to describe what most clients would like to call ‘maintenance free,’” she explains. “Clients prefer not to have to paint or stain the exteriors year after year.” Today’s luxury buyers are drawn to materials, such as thermally modified wood or corrosion-resistant siding, that can endure the harsh saltwater air without constant upkeep.
Despite ominous headlines and real climate threats, architects say that clients aren’t shying away from the coast.
“To be honest, people still want to be on or close to the water,” says Glazer. Many of her clients use their coastal homes as vacation properties, which may make them more willing to accept potential disruptions.
Still, some architects report a shift in awareness. “Yes, clients today—especially those near the water—are much more aware of the risks posed by climate change and extreme weather,” Martin says. He’s seeing more inquiries about net-zero systems, flood protection, and wildfire-resistant materials. “Features like helical foundations, impact-resistant glazing, green roofs, and energy independence have become standard practice

At Bates Masi, homeowners are showing a growing willingness to engage experts to inform long-term planning. “We’ve worked with geologists to study the potential weaknesses of coastal bluffs and used this information to design the home,” Masi says—proof that curiosity and caution can coexist with aspiration.
These design principles are being built into real homes across the East End.

One of Glazer’s recent projects revisited a property damaged during Superstorm Sandy. “The entire basement was about four feet high with water,” she recalls. Instead of demolishing the existing structure, the client chose to preserve and expand it strategically. “We removed all impervious surfaces on the water side… and revegetated the entire area with natural vegetation, allowing for more soil absorption and less storm runoff.” Mechanical systems were relocated above the flood line, and the vulnerable basement was repurposed for storage with new flood vents.
It’s a striking example of how resilience doesn’t require sacrificing charm. In fact, for these architects, thoughtful adaptation enhances luxury—it future-proofs it.
There’s no single blueprint for climate resilience. Still, on Long Island’s coast, the most forwardthinking architects share a mindset: thoughtful, deliberate, flexible. They are designing homes that respond to local geography, environmental pressures, and lifestyle needs all at once.
“This is about making buildings that remain relevant over time—functionally, culturally, and aesthetically,” Martin says.
For now, the view from the deck remains serene. But beneath the surface, an architectural transformation may be well underway.

$5,850,000 • 8
• 6 Bath • 2
This pre construction offering is special in so many ways. This architectural masterpiece is 6400 sf with 8 bedrooms and 8 baths, open floor plan over three levels and loaded with glass and light throughout. Now is your opportunity to be able to provide interior design inspiration and also create a unique experience for your Hamptons lifestyle. Scheduled conference consultations are being accepted now. Exclusive.
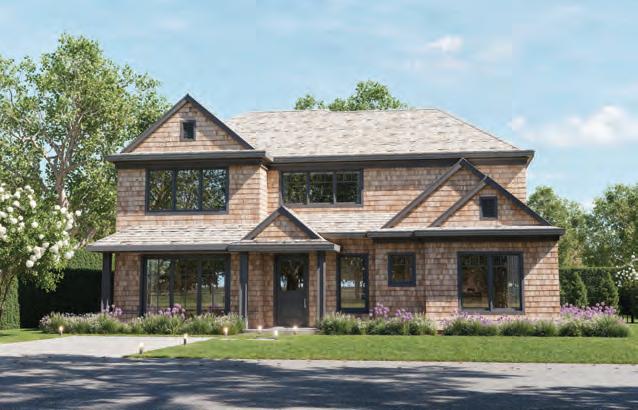
$5,495
Located in beautiful Bay Point, Sag Harbor this Brian Glasser designed Modern Beach House is an architectural gem. Offering 5200sf of living space with 5 bedrooms and 5 baths with 2 half baths, gourmet kitchen, oversized heated Gunite pool, multiple outdoor living areas and a rooftop lounge with fireplace, wine closet, one car garage. This new construction property is the complete package! By appointment only. Exclusive.

$5,250,000 • 6 Bed • 7 Bath • 0.34 AC
Scheduled for completion in Summer 2026, this elegant new construction blends timeless Hamptons style with modern sophistication across 4,476 square feet of luxury living. Located moments from East Hampton Village, the home will feature high-end finishes, a heated Gunite pool, and a beautifully designed outdoor living space.

$6,495,000
Welcome to 8 Widow Coopers Path, a custom-designed 6-bedroom estate in North Haven Point offering nearly 10,000 square feet of luxury living. Set within a private waterfront community with beach and tennis access, this Hamptons retreat features multiple fireplaces, a chef’s kitchen, two primary suites, a home theater, and a stunning outdoor entertaining area with a heated Gunite pool.
Kathleen Zappola
Licensed Associate Real Estate Broker
516.729.5595 | kz@compass.com
Scott Strough
Licensed Associate Real Estate Broker
516.680.4943 | scott@compass.com

$3,195,000

Built in 1840 and once owned by philanthropist Mrs. Russell Sage, this historic Sag Harbor home was relocated to 28 Palmer Terrace in 1910 and expanded over the years, preserving charming details like a secret staircase and original architectural features. This rare gem blends rich history with timeless character on one of the village’s most coveted streets. Tucked away in the prestigious Northside Hills, this elegant country home features a vaulted great room, chef’s kitchen, and a beautifully finished lower level. The resort-like grounds offer a Gunite pool and spa, marble patio, and a private Har-Tru tennis court surrounded by lush landscaping and mature trees.
Scott Strough
Licensed Associate Real Estate Broker
516.680.4943 | scott@compass.com
Kathleen Zappola
Licensed Associate Real Estate Broker
516.729.5595 | kz@compass.com
Scott Strough
Licensed Associate Real Estate Broker
516.680.4943 | scott@compass.com

10 Bed | 11 Bath | Guest House | Pool House | Tennis | Deep Water Dock
$23,000,000
Rarely available in size, scope, and setting, this generational Nassau Point estate is a standout along the Peconic Bay—its beauty long admired by passing boaters. Set on 4.23 acres with over 300 feet of private beachfront, it offers unmatched privacy in one of the North Fork’s most desirable waterfront enclaves. At its heart is a nearly 9,000-square-foot residence that masterfully blends timeless design with modern functionality. Expansive, light-filled living spaces frame sweeping bay views, while 8 bedrooms and 8.5 bathrooms are thoughtfully distributed across multiple wings for effortless living and entertaining. Amenities include a movie room, home gym, and sauna. A separate two-bedroom, two-bathroom guest cottage adds further flexibility for hosting. Outdoors, a deepwater dock provides direct access to Peconic Bay, while the waterside gunite pool, tennis court, and pool house create a true resort-like experience. The impeccably landscaped grounds are dotted with mature specimen trees and ornamental plantings, offering natural beauty and seclusion throughout. Every detail has been carefully curated to deliver a rare combination of scale, comfort, and coastal luxury—an offering of enduring significance, whether envisioned as a legacy compound or seasonal retreat.







The estate of the late legendary New York art dealer Barbara Gladstone, this meticulously restored Gilded Age shingle-style home offers a rare opportunity to own one of the few remaining large, turn-of-the-century North Fork summer estates. Set on 140 feet of pristine bayfront with a private sandy beach, the primary residence spans over 9,000 sq. ft. and seamlessly blends period architecture with modern luxury. Every element, from the doorknobs to the custom hardware, has been carefully curated, resulting in a warm, classic home defined by craftsmanship and elegance. Well suited for both grand entertaining and intimate gatherings, expansive living spaces feature soaring ceilings, multiple fireplaces, and thoughtfully designed moments throughout. Professionally designed perennial gardens and hedged lawns surround the property. A beautiful, private gunite pool sits on the waterside, offering a serene oasis overlooking the bay. Just beyond, a sweeping lawn with panoramic water views leads to a sandy path framed by sea grasses and wildflowers, guiding you down to the private bayfront beach.







$67,500,000 • 10 BD • 12.5 BA • 25,000 SF • 25.00 AC
Privately tucked away on a 25-acre± peninsula fronting Georgica Pond, Burnt Point is a 25,000 SF± waterfront estate with sweeping water views on three sides, 2,000 feet± of frontage, a private dock, and boathouse. Designed by Francis Fleetwood and featured in Architectural Digest, the home was built with steel frame construction. Interiors by Brian O’Keefe and Marjorie Shushan, reimagined by Michael Smith, feature antique oak floors, six fireplaces, and arched doorways. Amenities include an infinity pool, tennis court, and extensive terraces.




$14,700,000 • 6
2.14 AC
Located in East Hampton’s Estate Section, 15 Jones Road is a historic gem designed and built in 1912 by Mary B. Talmage. Set on two private acres near Georgica Beach, the homeoffers sweeping western views over Lily Pond, open fields, and distant ocean glimpses. The six-bedroom, five-and-a-half-bath residence was fully renovated in 2001, preserving its charm while updating systems and rebuilding the foundation. Most ground-floor rooms open to expansive lawns with privacy and sky-filled views. Reeds on the property may be cleared with a permit to enhance first-floor vistas. Historic outbuildings offer renovation potential, and a permit for an 18' x 36' pool is in place.

$79,500,000 • 11 BD • 10 BA • 8,400 SF • 4.7 AC
Originally built in 1916 for FDR’s Secretary of the Treasury, William H. Woodin, this three-story residence—known as Dune House—is attributed to renowned architect Grosvenor Atterbury. Perched atop a soaring dune in the prestigious Original Summer Colony, it offers sweeping views of the Atlantic Ocean. Thoughtfully updated over time, the home blends classic East Coast elegance with timeless architectural detail. The 2.85-acre oceanfront estate includes rolling lawns, mature landscaping, and a separate 1.85-acre off-ocean buildable lot—an exceptional opportunity to create a compound.
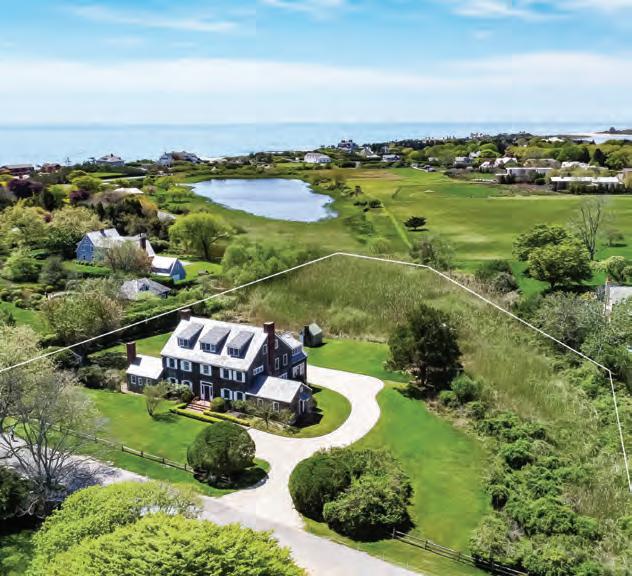
The Petrie Team
Licensed Associate Broker
PetrieTeam@compass.com
Ed Petrie: 516.885.9365
James Petrie: 631.830.2084
Charlie Forsman: 917.208.2480
BY BEVERLY STEPHEN
During the hottest days of summer everybody wants to be in the water or as close to it as possible. Heading to a beachfront restaurant, possibly by boat, is a summer dream come true. The setting inspires a mood for fish and seafood. Tuna tartare, fluke crudo, lobster rolls, and grilled local fish are crowd pleasers.
Boaters can anchor in the protected waters of Fort Pond Bay (which was once occupied by the US Navy, and where two Navy piers are still part of expansive views). A tender “Torpedo” transports guests to Navy Beach restaurant on weekends. Guests are seated at white picnic tables shaded by royal blue awnings. The menu ranges from simple burgers to fancy soy glazed halibut accompanied by one of the largest selections of rose wine in the Hamptons. Sunsets are epic enhanced by live music from Rum Punch Mafia, Bobby Murray and DJ CK Beats. The restaurant’s philanthropic efforts center around its
often referred to as the Hamptons of Argentina. So while it’s winter in the Southern hemisphere,



The resort promotes barefoot luxury, and guests can actually dine with their toes in the sand at this outdoor counter service restaurant. Mostrador offers a rotating selection of artisanal pizzas, paella, empanadas and more highlighting seasonal ingredients and global flavors. Dishes might include
is a stalwart on the waterfront dining scene offering a nautical ambience on its spacious deck. Spectacular sunsets are a given. Lobster is king here grilled or steamed, in rolls, in Duryea’s Lobster Cobb Salad, and starring in a dramatic seafood tower. But there are also clams and oysters, locally caught fish and chef-driven creations such as grilled octopus with olives and green Romesco. Corporate chef Philippe Corbet oversees all the food operations in Montauk as well as at the Orient Point location and LuLu in Sag Harbor. Patrons order and pay at the window and the food is then delivered to their tables. Duryea’s Market is back this season offering local artisanal products, coffee, and breakfast and lunch grab-andgo selections.
Sunset Beach Hotel on Shelter Island by famed hotelier Andre Balazs (Chateau Marmont)overlooks Crescent Beach with sweeping views of Peconic Bay. Alfresco dining on the beach adds to its European charm. Its French Riviera and Coastal Italy inspired menu offers a selection of fresh seafood and dishes such as moules frites, tian Provencal, Nicoise salad, and vitello tonnato. Cheerful yellow and white striped awnings and orange beach chairs mimic sunset colors.

WESTHAMPTON BEACH
29 Stillwaters Lane
$2,275,000 | 4 BD | 3 BA | 0.92 AC
Tucked at the end of a serene cul-de-sac, this shingle-style contemporary offers effortless Hamptons living with direct water access to Moriches Bay. Private and inviting, with lush landscaping, a sparkling pool, and a jacuzzi, this retreat blends style, comfort, and a coveted waterfront lifestyle.

WESTHAMPTON BEACH 11 Oneck Road
August - Labor Day: $65,000 5 BD | 5 BA | Pool
The perfect village location moments away from the beach, Main Street and other sought-after amenities.



EAST QUOGUE 1 2 Polo Grounds
August 19th, 2025 - September 2nd, 2025: $30,000 | 7 BD | 6 BA | 1 HB | Pool Outdoor Kitchen | Tennis
Finish summer 2025 with a bang at this Hamptons compound offering everything you need for the perfect getaway!

HAMPTON BAYS 48 Douglas Court
$1,995,000 | 4 BD | 4 BA | 1.28 AC
Chic, turnkey Hamptons retreat with pool, privacy, and style. Sunlit open living, lush grounds, and minutes to beaches and waterfront dining.

SOUTHAMPTON
280 Shinnecock Hills Road W
$1,625,000 | 5 BD | 3 BA | 1.4 AC
A welcoming Hamptons retreat set on 1.4 private acres at the end of a quiet cul-desac. Featuring sunlit living spaces, a pool and deck for entertaining, and an ideal balance of privacy and convenience—all just minutes from town and beaches.

REMSENBURG 2 Heather Drive
$1,200,000 |
|
|
Located in a tranquil neighborhood with huge potential to create your own East End escape.




There's always a certain timelessness about a rose garden. They bring not only elegance but also order, fragrance, and atmosphere. Few plants are versatile enough to perform that way—roses can be espaliered or trellised over fences and arbors, massed as sculptural shrubs, or fit easily into blended perennial borders. Their shapes range from small miniatures to vigorous climbers, and their color range runs from soft pastels to deep reds, rich mauves, and creamcolored ivories.
Successful rose gardening starts with location. You'll need a sunny spot with good air circulation—roses need at least six hours a day of direct sunshine. Regular deep watering, especially in droughts, will keep your flowers robust; one inch of water per week is a good rule of thumb. You should also feed regularly: fertilize three times a year—when pruning or planting in the spring, after your initial flowering cycle, and in late summer when you desire healthy growth but don't wish to push too much growth before fall. Aroma is where roses are most convincing. Certain varieties have a strong, sugary scent; others have citrus or musk undertones that

develop throughout the day. Morning, in particular, is typically peak scent time, so it's a good time to bring some stems indoors.
Wes Harvell, Head Rosarian for Jackson & Perkins, says “Coastal conditions can be tough on roses, but with the right varieties and soil prep, you can enjoy beautiful, low-maintenance blooms. Salt-tolerant varieties of rugosa and landscape roses are especially resilient in the Hamptons—and a little compost and wind protection go a long way in their overall health and vigor.”
English roses have also earned a place in many of the East End’s most elegant gardens. With a bushy disposition and sculptural flowers, they are equally at home in tightly ordered rose beds or more informal, naturalistic plantings. Their forms vary—from upright to gently arching—and when planted in groups of three, they create dense shrubs with visual weight and layered blooms that appear continuously throughout the season.
“New York’s coastal climate calls for roses that can handle salty air and humidity while still looking gorgeous. April & Ashley’s Summerrose™, Chantilly Lace™, Georgia Peach™, Northanger Abbey™, and Polar Star™ are all beautiful, hardy choices that stand up to the unique challenges of the East End shoreline,” says Tyler Francis, CEO of April & Ashley.
For ideas, perhaps one of the prettiest places to view roses on the East End is in Southampton Village, where there are five public gardens maintained by the Southampton Rose Society. You should definitely stop by the rose garden right next to Rogers Memorial Library—it's gorgeous, well-maintained, and well-labeled. It's just a living catalog for gardeners to view, compare, and perhaps complement their own collections.
In every garden, roses have a certain elegance. Whether anchoring a formal estate garden or emphasizing the rhythm of a perennial border, they are always a sign of refined garden style—lyrical, long-lived, and always blooming.




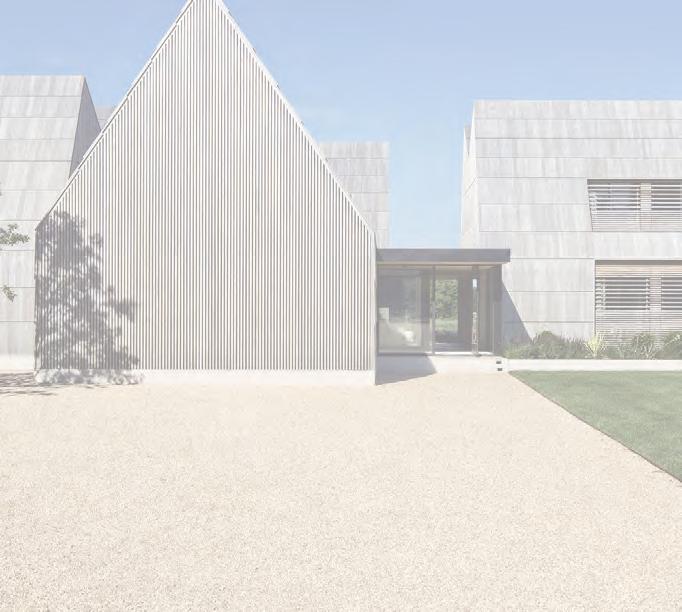

At Amaden Gay, we’ve been insuring fine homes in the Hamptons, and across the U.S., for over 100 years. From homeowner and flood, to auto, valuable collections, and umbrella, our agency can customize a solution to protect your family. We deliver the highest level of expertise and personalized service – including an excellent claims team when you need it.
BY HEATHER BUCHANAN
Color theory, the study of how colors interact with each other and how they affect human perception and emotion, dates from Aristotle’s treatise on colors to Isaac Newton’s experiments on light refraction to modern day chromotherapy which uses colored light to improve physical and mental health. For $13,000 you can even buy a Kohler bathtub which turns different hues to affect your mood.
Artist Blair Seagram explores her own color theory in her vibrant Plexiglass works which seem to pulse with lifelike energy. “I wanted the color to come through the Plexiglass, so it appears to be emanating from within the material,” she explains. Born in Waterloo Ontario, Blair studied communication arts at Concordia University in Montreal before moving to New York where she completed a BFA at the School of Visual Arts. Her work is included in the collections of the Hara Museum of Contemporary Art, Tokyo, Musée des Beaux-Arts, La Chaux de Fond, Switzerland, Parrish Art Museum, Water Mill NY, and the US Department of State, Washington, DC.
Since 2017 the Hamptons have been her full-time home where she has immersed herself in the art


scene including recently at the Women’s Art Center of the Hamptons in the beautifully curated The Grid show and currently at Elizabeth Dow in East Hampton.

Seagram has a long and varied history of working with Plexiglass. “The allure is its transparency; however, I prefer to soften the appearance by sanding the material to a warm translucency.”
Her first experience was working in a Toronto studio that designed and produced Plexiglass frames. An early foray into digital photography when she worked as a graphic designer in New York gave her an edge to the medium and ways it could be utilized beyond traditional film photography. Inspired by the beauty and surf culture of Montauk she created large scale panoramas of surfers interacting with the ocean. From the panoramas she shifted to a Strata series based on a composite image that merges several layers horizontally. “The next idea was to reduce one of the Strata images to its structural elements. Once simplified it became an exercise in color, keeping the proportions of the
was the beginning of printing the images on blocks of plexi 6 x 10 x 1.5 inches hoping the viewer would experience the image as if it were floating within the plexi block.
A key partner in creating her fine art pieces is Laumont Photographics now located in Long Island City. “They understand printing as a fine art and experiment with me for the desired result and color saturation. They were one of the first studios with a UV printer from Switzerland.” UV printing is a digital printing technique that utilizes ultraviolet (UV) light to cure special inks as they are applied to a material.” Seagram acknowledged important influences in her work including Josef Albers who emphasized the relativity of color perception and the interaction between colors, Doug Wheeler who experimented with the perception of space, volume and light, and Larry Bell whose glass boxes explored the properties of light on a surface.
She recalls going to the Zwirner Gallery in New York for an installation by Doug Wheeler. “It looked like a solid wall of light that you couldn’t walk through. But of course, you could walk through it to the other side, which felt something like being in a cloud. For me that experience was transformative.”
Seagram has carved her own niche in the art and light scene, developing her techniques to create luminous and three-dimensional experiences without need of projection, a light box or even a base. There is something organic and pulsating in the images but also beautiful and deeply calming. “Light and color affect people’s energy, and they are drawn to it,” says Seagram. And in a world with so much turmoil, everyone could use a positive vibe.



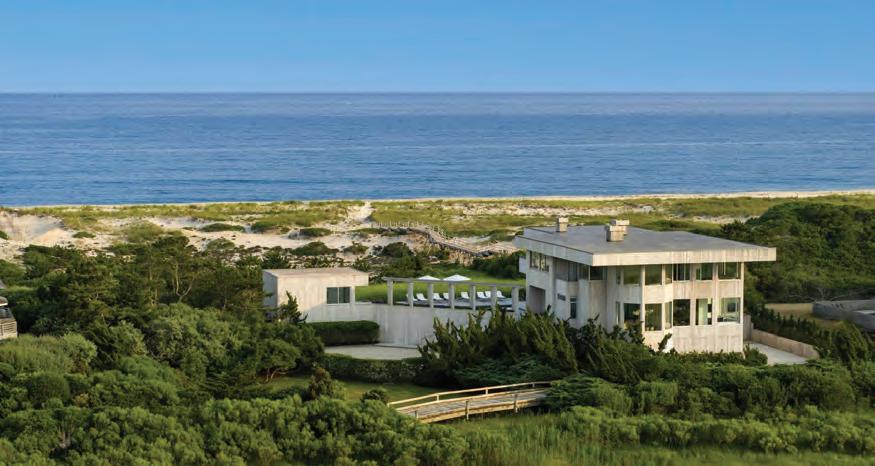













In the Modern Wellness Home, the Bio Sauna Offers a Quiet Intersection of Architecture, Ritual and Restorative Design
BY JAXON WILDE

In today’s luxury homes, wellness is no longer an afterthought—it’s foundational. As priorities shift from status to self-care, homeowners are investing in spaces that not only impress but restore. Among the most coveted of these is the bio sauna, a refined evolution of traditional heat therapy that blends spa-grade indulgence with everyday living.
Unlike conventional Finnish saunas, which reach temperatures of up to 200 degrees Fahrenheit with dry air, bio saunas operate at a gentler 120 to 150 degrees with higher humidity. This makes the experience more tolerable and restorative, encouraging longer sessions that support circulation, detoxification, and stress relief without overwhelming the body.
But it’s not just about heat—it’s about how the space feels. Today’s bio saunas are immersive sanctuaries designed to activate all the senses. Interiors often feature natural materials like reclaimed cedar, warm stone, and brushed bronze. Lighting is layered and intentional, often using chromotherapy to align with circadian rhythms. Steam carries aromatic infusions of herbs such as eucalyptus, spruce, or lavender. Controls are seamlessly integrated into home automation systems, allowing for a custom experience with the tap of a screen.
What sets the bio sauna apart is its ability to feel like a natural extension of the home, not a bolt-on wellness amenity. The aesthetic is quiet, clean, and grounded—no harsh tiles or gym-style finishes, just a space that invites stillness. Whether placed

off a master suite, near a private garden, or alongside a home spa, the bio sauna becomes a daily ritual rather than a rare indulgence.
One standout example of this evolution is the Yoku SH by Effegibi, a high-design unit that blends sauna, bio sauna, and hammam functions into a single sculptural form. With its minimalist glass façade and customizable interior, it delivers a full-spectrum spa experience in under 70 square feet. Starting at around $55,000—and scaling with bespoke finishes—it reflects a new kind of luxury: not performative, but deeply personal.
Unlike infrared saunas that heat the body directly through panels, bio saunas gently warm the air, often using herbal steam or natural wood
evaporation. The result is ambient, enveloping heat—more ritual than workout. Users report not just physical benefits, but a psychological reset. It’s a space to step away from screens, schedules, and stress. To breathe.
Since 2021, installations of bio saunas in highend homes have surged, driven by post-pandemic values and a growing interest in longevity. As wellness becomes more embedded in home design, bio saunas are leading the shift—from amenities that show off, to spaces that tune in.
In homes where everything is curated with intention, the bio sauna makes a clear statement: wellness isn’t a luxury extra. It’s the new standard.

BY HEATHER SENISON

This is one hot summer out East, and we all crave a cool space to come back to after the beach. But keeping your home cool takes more than maintaining your central air, interior designers advise.
“Even with great AC, materials, color and light play a major role in how a space feels,” said Jordy Murray, founder of the design firm Friends of Form.
Psychological factors also influence the temperature we perceive in a space, added Jennifer Weisberg Cohen, owner and principal designer at JLW Interiors. “Hamptonites associate vibrant colors, natural materials and light woods with cooled-down summer decor,” she explained.
A home should be refreshing, especially in the warmer months. If yours is feeling hot and stuffy, try these tips to chill out.
Consider incorporating light, breathable materials and nature-inspired textures into your decor. Swapping out accent pillows and blankets for versions in soft, light colors and natural fabrics can make your home feel instantly “easy breezy,” said designer Gala Magriñá.
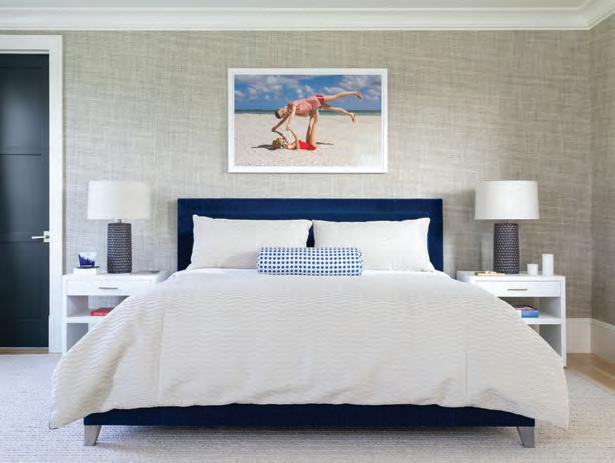
“Lightweight textiles, such as linens, help ensure that body heat does not get trapped inside the upholstery,” Weisburg Cohen said. “Sheer drapery also allows air to better circulate throughout a space.”
Natural textures like sisal or jute blends, which are popular in coastal homes, add an effortless, summer-ready vibe while subtly evoking the qualities of the agave plant from which sisal is made.
“Agave has moisturizing and anti-inflammatory properties that soothe our skin and gut, so we may unconsciously associate it with a naturally cooling sensation in a warmer climate,” Weisburg Cohen noted.
A SPACE THAT ‘BREATHES’
“Cool interiors often come from thoughtful editing,” Murray said. Space out your seating, if there’s room, and clear off your surfaces, even just by removing a few dense or dark objects. “Small moments of breathing room can shift the energy of a space,” she explained.
In a physically cooler home, “fiery elements like red walls, animal prints and geometric shapes create an energetic heating effect, fostering excessive passion or activity,” Magriñá added. “Studies are showing us more and more how deeply our interiors affect us!”
Take a cue from traditional Mediterranean homes, which mastered passive cooling long before air conditioning. “These homes [use] thick cement and stone walls that naturally stay cool,” Magriñá said. “Their layouts are intentionally designed to catch cross-breezes, allowing air to move through the space.”
If switching out your kitchen countertops isn’t in the cards, start with small accents in an endothermic material like soapstone, Weisburg Cohen suggested. “Bring in a soapstone cheese board or coasters, swap out your throw blankets and pillows for airier textiles, and incorporate accent tables that are open and allow light to pass through,” she said.
Fresh scents can help, too, added Murray. Try “a ceramic bowl of citrus on the counter,” she said. “Tiny shifts like these can make a room feel instantly lighter without changing a thing.






An Unforgettable Alaska Cruise Becomes a Breathtaking Escape—and a Bonding Journey—for a Mother and her Sons.
BY HANNAH SELINGER



On the ship, we were fortunate enough to have the Premier Package, granting us access to all 12 dining venues, including the top tier of restaurants—and we ate through them all. Dining aboard includes the main dining rooms, named for the three major Alaskan destinations (Ketchikan, Skagway, Juneau); the Irish pub O’Malley’s; the World Fresh Market buffet; the International Café; the Salty Dog Grill; Slice Pizza; and Swirls and Gelato Gelateria, the two ice cream destinations. Guests can also opt into select extras, including 360, an interactive dining experience for adults with a multi-course tasting menu, which I sampled one evening, or the Chef’s Table or Caymus Winemaker’s Dinner, for a bespoke experience.
For specialty dining, the ship offers The Catch, a seafood restaurant, where I ordered an ice-cold seafood tower for one; The Crown Grill, the ship’s steakhouse, where, luckily, I did not have to choose between a porterhouse and a rib eye, as my dining companions did not finish their steaks; and Sabatini’s, the Italian restaurant where both the food and the views were abundant. Gigi’s, a stellar pizza place with Neapolitan-style pie (and a no-reservation policy) was a lunch destination on one sea day, Ocean Terrace, a sushi spot, on another. (The Princess Premier Package also includes alcoholic and non-alcoholic drinks, WiFi access, pre-paid crew gratuities, reserved theater seating, and a photo package for both digital and print images.)
Arriving in Skagway, home to the Gold Rush, we got off the boat early, to beat the crowds, and walked through a still-deserted town, perusing art galleries. A line was just starting to form outside of Klondike Doughboy when we showed up, curious about what we had stumbled upon. It was fried dough, of course,
to back east. Here, we watched them fry it to-order and coat the large discs in a cinnamon-granulated sugar mix. My boys ate the dough standing in the middle of the street, before we made our way to the bus for our final Alaskan excursion.

We were heading to Musher’s Camp, to meet the dogs that are trained to pace and slog for races like the Iditarod. We climbed into the back of an ATV that had been configured to resemble a sled—it fit six—and that held a musher on the back. In front, our dogs, a whole pack of them, eager personalities gingerly paired together. Off we went, our Alaskan
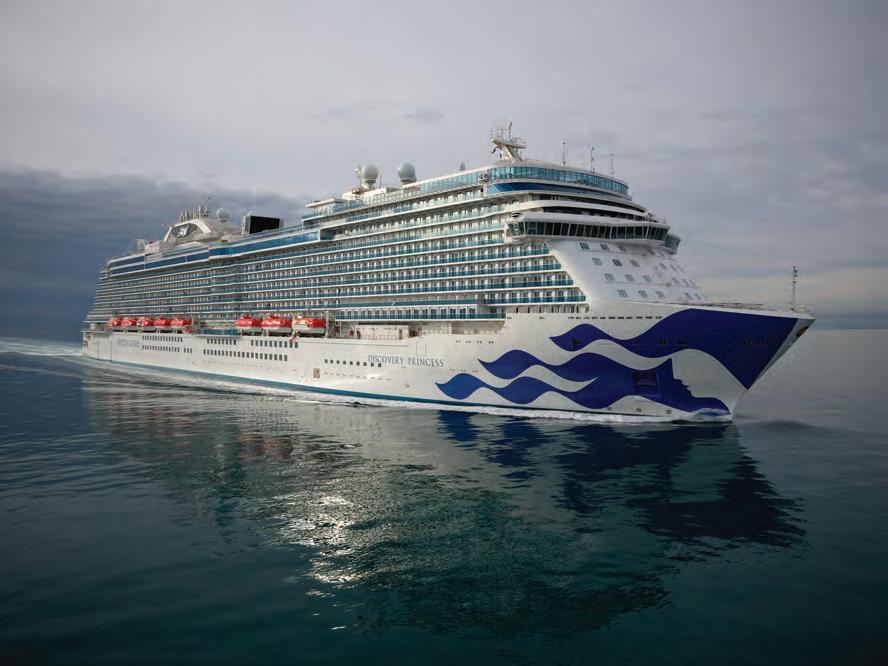

When our ship pulled back into Seattle two days later, I asked my boys what they liked the most. It was a toss-up, they confessed, between the bear and her cubs and the bald eagles and the sled dogs and the icebergs. But then they told me that, no, it was me. They had loved eight whole days with me, despite the number of times that I had told them to be quiet, to get dressed, to stop messing around and go to bed, to sit up, to use a fork, to calm down. They had just wanted to be with me on a ship, floating anywhere, and I was able to give them that.






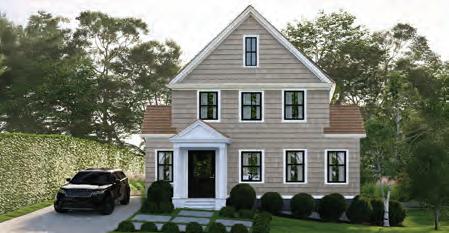

























8 Bedrooms | 9 Baths, 2 Half | 9,000 +/- sq. ft. | Private Dock Exclusive $22,995,000 | 199GeorgianLane.com








Furniture by architects and renowned designers has visual appeal and staying power that offsets the initial cost. Iconic recognizable pieces also telegraph a message that their owners have taste and may even increase the value of their home to potential buyers. Famous names in iconic furniture design include Ludwig Mies van der Rohe, Le Corbusier, Frank Lloyd Wright, Eric Saarinen, Frank Gehry, Eileen Gray, Leila and Massimo Vignelli, Charles and Ray Eames and more up and coming.

Indoor/outdoor chair designed by JUMBO’s Justin Donnelly and Monling Lee, architects and foodies, is inspired by the iconic fortune cookie.
Tables and benches by internationally celebrated Italian husband-and-wife duo Lella and Massimo Vignelli have recently been released in new colors such as ochre designed in collaboration with Laura Guido-Clark. $892.50, hellerfurniture.com

Italian-Brazilian architect Lina
Bo Bardi designed Bardi’s Bowl Chair in 1951 encouraging a natural and more relaxed posture. $6,510, arper.com

$1,175, hellerfuriture.com / dwr.com

Eileen Gray’s glass and chrome E1027 adjustable height table still looks current as it nears its 100th anniversary. Gray originally designed the table for her sister who ate breakfast in bed.
$1,625 store.moma.org
The Knoll Barcelona chair was designed by Ludwig Mies van der Rohe and Lilly Reich for the German Pavilion for the International Exposition in 1929 held in Barcelona, Spain. $5,595, dwr.com
The Vignelli brown living room coffee table is a strong visual focal point. $1,650, hellerfurniture.com

Produced by Beverly Stephen
Committed
With
Committed
With a deep understanding of the local landscape, Twomey, Latham, Shea, Kelley, Dubin & Quartararo,
With

With a deep understanding of the local landscape, Twomey, Latham, Shea, Kelley, Dubin & Quartararo, LLP provides comprehensive and cost-effective legal services to a broad range of corporate and individual clients. Committed to our clients, we shape strategic solutions for every
Fifty
to our clients, we shape strategic solutions for every business, individual, and family we represent.
Over fifty years of innovative and forward-thinking legal counsel. Founded on a commitment to community
Fifty years of innovative and forward-thinking legal counsel.
Fifty
Founded on a commitment to community service.



On the evening of July 12, an elegant crowd gathered at 392 Seven Ponds Towd Road in Water Mill for the Opening Night White Party of Holiday House Hamptons 2025. Set against the backdrop of a striking modern new build by East End Building Co., the event marked the unveiling of this year’s Designer Showhouse and raised funds for the Breast Cancer Research Foundation. currently for sale as a co-exclusive listing with Gary DePersia of The Corcoran Group.
Founder and Chair Iris Dankner led the evening alongside Design Chairs Campion Platt, Christian Siriano, and Andrea Stark, with Jean Shafiroff serving as Honorary Chair. The showhouse, a hallmark of design excellence and philanthropic spirit, brought together some of the industry’s most celebrated voices in support of breast cancer research.
“This year’s showhouse is our best yet,” said Iris Dankner. “The White Party was a huge success and we want to thank the entire design community and our sponsors for continuing their support for our cause.” She added, “I started Holiday House 17 years ago, and it’s been life-changing seeing how much it’s grown. We won’t stop until we can live in a world without breast cancer.”
Hamptons Real Estate Showcase was honored to be a media sponsor for this inspiring event, proudly supporting the mission to raise funds and awareness for breast cancer research.
Holiday House is open for public viewing Thursday through Sunday until August 17





THE PREMIER LUXURY HOME AND LIFESTYLE MAGAZINE
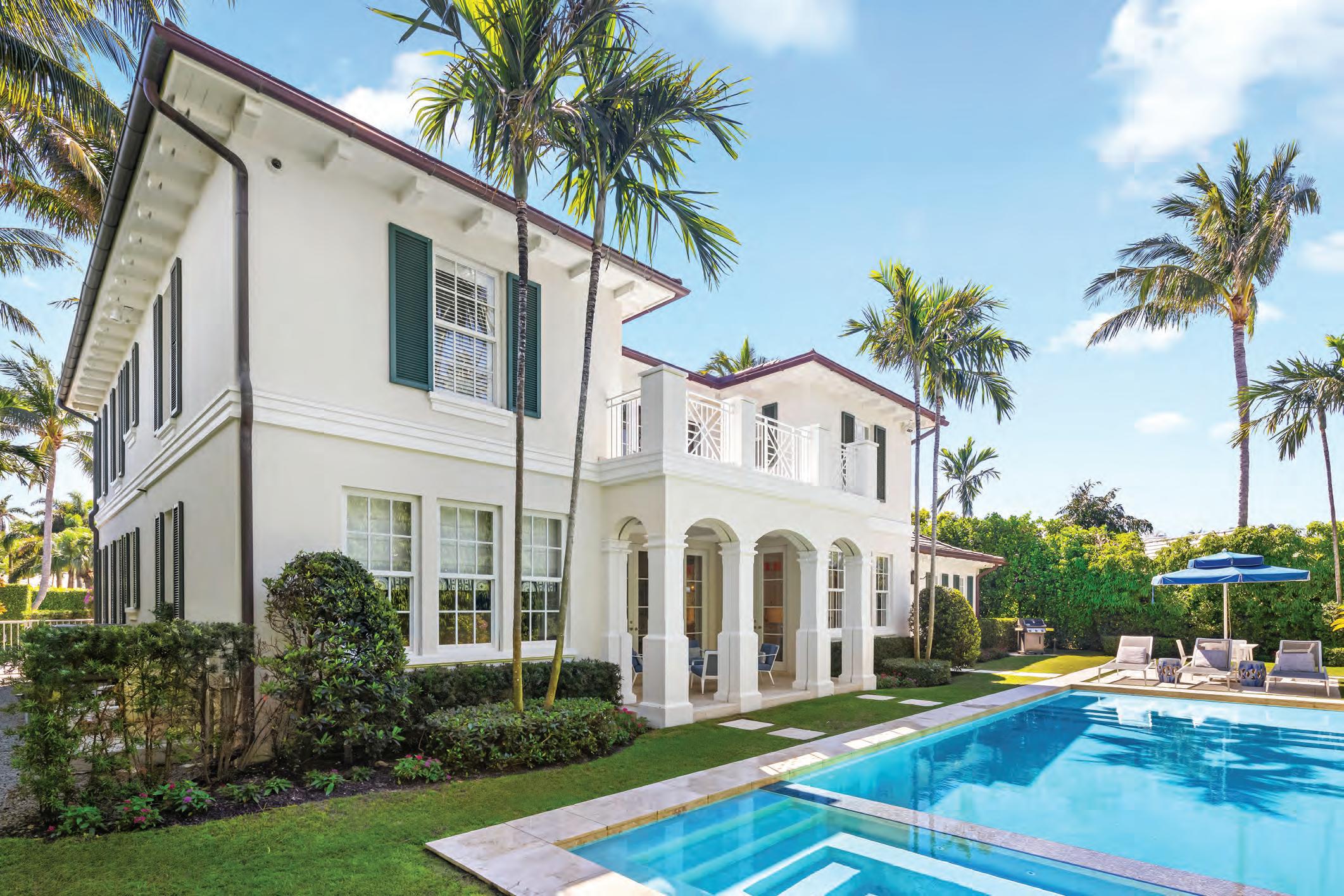
PRESENTED BY MARGIT BRANDT PREMIER ESTATE PROPERTIES










Summer Day in Palm Beach, from
t’s summertime in Palm Beach—or, as some of us like to call it, locals’ season. Traffic thins, the pace slows, dinner reservations come easy, and the Florida sun comes out in full force. Humid, hot, and muggy, yes, but there are many things to love about summertime in Palm Beach. Here’s how
Start your day as the locals do, with a candycolored sunrise over the Atlantic Ocean. It’s one of the best times of day to hit the beach during summer if you want to skip the extreme UV index of midday. Then grab a coffee, matcha, or Banks Bagel from everyone’s new favorite café, Drift Palm Beach (instagram.com/drift_pb), recently
Rookie move: biking the lake trail during the daytime, when it’s hottest and a sunburn is

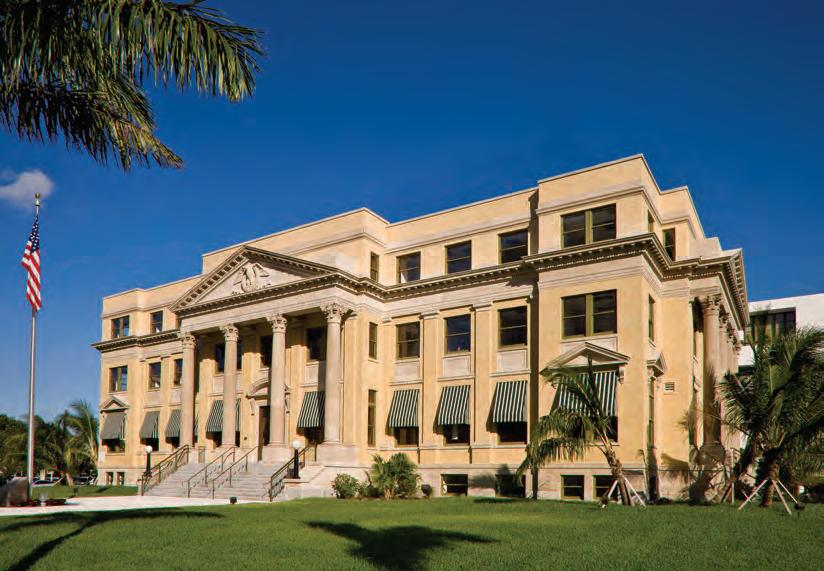
guaranteed. Expert move: biking the lake trail during golden hour or just after sunrise. Grab a premium electric bike from Palm Beach Ebike Rentals (pbebike.com) to pedal the island in style; the sisters can also recommend the best routes depending on what you want to see.
MUSEUMS, LONG LUNCHES, AND MORE Dodge the summer thunderstorms, which hit every afternoon, and spend the better part of the day inside and away from the elements. The Norton Museum of Art (norton.org) is a good choice for those interested in art, history, and culture; current special exhibitions include Artists’ Jewelry: From Cubism to Pop, the Diane Venet
org), which has a permanent collection of millions of items spanning more than 12,000 years of Palm Beach County and Florida history. Admission is free, with a suggested donation of $5 per person.
More interested in exercising the AmEx? Many stores on Worth Avenue close during the summer, and the street gets hot with minimal shade. Instead, stroll the breezy arcades of The Royal Poinciana Plaza, housing everything from Assouline to Zimmermann. For lunch, tuck into Sant Ambroeus if you like to linger, Celis Juice Bar for something quick and healthy, or—my favorite—the speakeasy vibes of Honor Bar behind Palm Beach Grill.

As for dinner? Take your pick—even the island’s most coveted reservations aren’t hard to score in
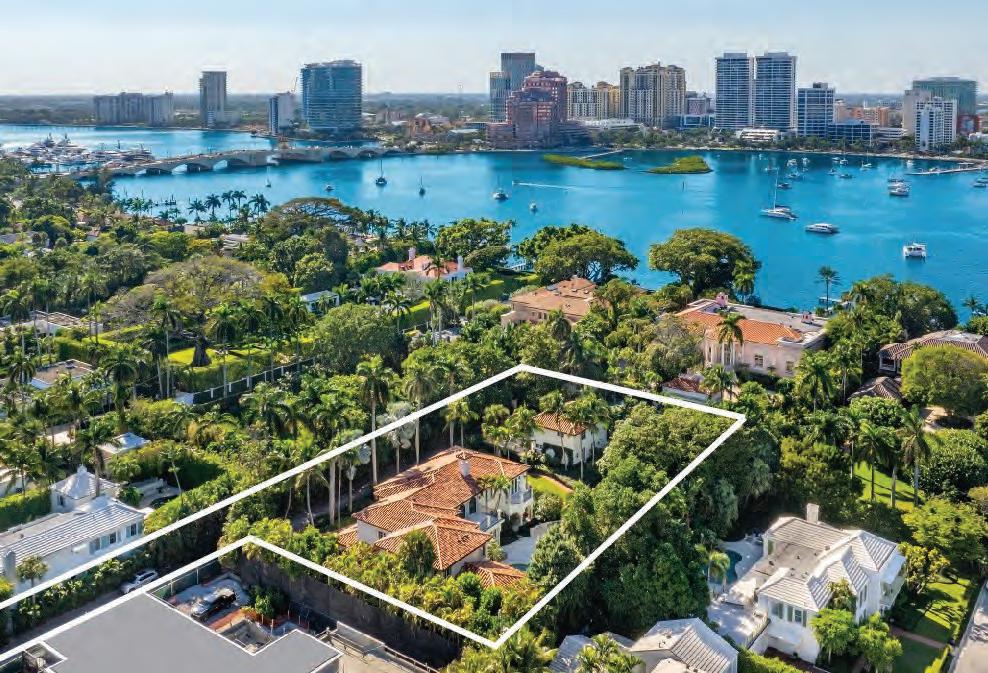






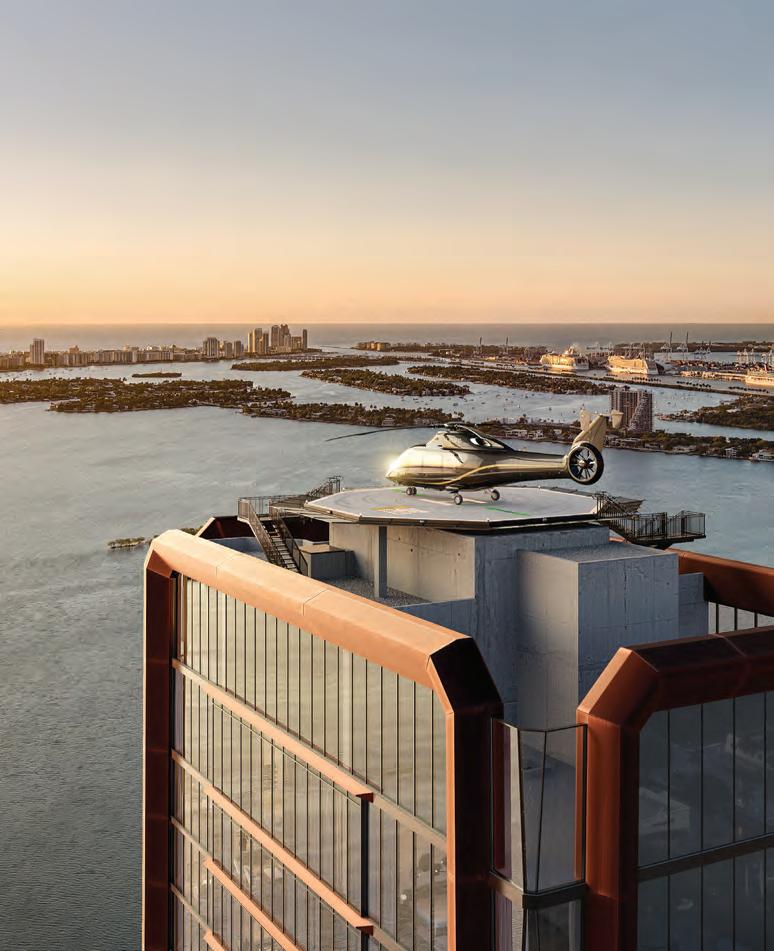

Margit, you've been recognized as one of the top-performing brokers in South Florida, can you share which accolades or awards have been most meaningful to you and why?
Thank you! What means the most to us is the trust of our clients and the respect of our colleagues and helping people find the right home is always the ultimate reward.
In terms of recognition, were ranked by Real Trends as a Top 20 Individual Agent in America and Top 6 in Florida for 2025, and noted as the youngest agent on that list. We also ranked among the Top 10 female real estate advisors in America, which is especially meaningful as a woman-owned and women-staffed business.
In 2024, we achieved the #1 Highest Price Per Sale nationally at $34M+ (for agents with over

10 transactions) and handled the Largest Sale on the East Coast, a private island in Palm Beach. We've also transacted over $1 billion in sales since 2022, proudly cementing our position at Premier Estate Properties.
None of this would be possible without the trust of our clients and the dedication of our team—we’re truly grateful.

What distinguishes your approach in South Florida’s luxury real estate community?
We take a highly personalized approach— every client and property gets a tailored strategy. It’s about combining market expertise with attention to detail, anticipating needs, and making the experience seamless and enjoyable. We focus on positive relationships and believe househunting should feel fun, not transactional.
Your listing at 253 Jamaica Lane in Palm Beach is this month’s featured cover property of South Florida Real Estate Showcase. What makes this home so special?
253 Jamaica Lane is a like-new Dutch Colonial gem on the North End of Palm Beach. It blends classic elegance with sunfilled designer interiors and seamless indooroutdoor flow—perfect for entertaining or relaxing by the pool. The North End has a real sense of community, where neighbors wave, take golf cart rides to the beach, and enjoy dog walks along the Lake Trail. It truly feels like a private sanctuary with that laidback, Bahamas-inspired Palm Beach vibe.
Word is out that you are opening your own Palm Beach storefront on Royal Palm Way, expanding from the original Premier Estate Properties’ Worth Avenue location. Can you tell us more?
We’re really excited about this new space. We’re working with designers now on a full transformation to make it feel like a home away from home, not just an office. With over five years as one of Palm Beach Island’s top agents, this new location strengthens the Margit Brandt Palm Beach presence and positions us, alongside our partners Premier Estate Properties, right at the center of Palm Beach’s most prestigious business district.
We love stopping into Red Horse Market for some light groceries, breakfast at Sant Ambroeus in East Hampton, Round Swamp and Balsam farm stands for fresh produce, Soul Cycle in Bridgehampton, Tutto Il Giorno in Sag Harbor for dinner, and taking the boat out to Shelter Island. Sundays in Montauk aren't too shabby either. The Hamptons is really my happy place.

Located in the heart of Downtown West Palm Beach, this timelessly chic residential tower will offer the ultimate South Florida lifestyle. Beaches and boating, Italian-style dining and social spaces are just steps from home.
Residential interiors and amenity spaces reflect the global culture and oceanside energy that gives West Palm Beach its unique character and soul. Rich, natural materials, open, light-filled layouts, ocean-inspired elements and masterful craftsmanship touch every detail of design.
Residences starting from $1.6M
MrCResidencesWPB.com info@mrcresidenceswpb.com 561.516.3165
Mr. C Sales Gallery 401 S. Olive Street West Palm Beach, FL 33401

Itrophy properties — those featuring new construction, premier waterfront, or perfect turnkey design — remain market is embracing renewed vibrancy as confidence


connection to the essence of a home. And for those that
HRES spoke with some of the region’s most soughtafter brokers. Their perspectives offer a window into a season defined by bold moves and shifting dynamics. Here’s what they had to say.
HRES: What are the current trends you’re seeing in luxury home pricing across South Florida?

Waterfront trophy properties are selling at staggering numbers. Palm Beach Island, recognized as the leading luxury market in the country—and arguably the world—with a median sales price of $13 million, is at the forefront of these record-breaking transactions. Buyers from around the globe are moving to this area, exploring options along the East Coast to find homes that fit their needs and budgets. These buyers are knowledgeable and take the time to understand the market. With increased inventory, they have more choices. Move-in ready homes continue to fetch impressive prices and sell quickly when aligned with the market value, which is now double what it was just three years ago.

BEACH HOUSE IN THE SKY A boutique-sized and exquisitely located collection of just 30 oceanfront beach houses with over 50,000 square feet of amenities, architecture by Kobi Karp Architecture and Interior Design, refined interiors by Alessandro Munge of Studio Munge, lush landscaping by Naturalficial, and dining by Michelin-starred Chef José Andrés.
South Florida have maintained their values as evidenced by strong sale prices. The highest equestrian related sale to date in Wellington is $25,500,000 with substantial sales in other equestrian communities throughout Wellington.
HRES: How has inventory changed year-over-year in the $10M+ range, and what impact is that having on sellers and buyers?
Inventory in the $10M+ range across South Florida has grown year over year, giving ultra-luxury buyers a bit more to choose from—but only on the surface. The truth is, while more listings have hit the market, the number of exceptional properties—those offering new construction, prime waterfront, or fully furnished designer finishes—remains limited and incredibly sought-after.
Sales slowed down quite a bit in the first quarter, but prices stayed strong thanks to more high-end deals in the mix. Even with fewer homes changing hands, luxury buyers helped push pricing upward, especially with standout waterfront sales that reinforced the value of top-tier real estate.
For buyers, that means patience is key—many are holding out for properties that deliver not just luxury, but lifestyle. For sellers, it’s a moment to shine if the home offers something truly special.

the season, and this, coupled with increased uncertainty in the global markets gave buyers pause. With more choices and more uncertainty, buyers took longer to make decisions. However, in the past few months, with price reductions and growing confidence in the economy and less uncertainty, buyers have come back to the table with offers and the supply is getting taken out once again. Confidence in our market is back again, and buyers are realizing they must be more aggressive in order to secure a property for next season.
HRES: Can you share one of your standout sales so far this year?
DAVID WELLES: One of my recent sales was $12,500,000 for a 20 stall equestrian property in Grand Prix Village on just over 3 acres near the horse show grounds. It included an owners apartment with elevator, several staff quarters

located in the prestigious Saint Andrew’s Country Club. This fully furnished, designer-renovated estate wasn’t just a home—it was a luxurious wellness retreat wrapped in resort-style living. What made this sale especially significant was how quickly it resonated in today’s market. Listed at just over $7M, it went under contract in under two weeks—a rare feat, even in a strong market. The message is clear: luxury buyers are still ready to act, but they’re looking for more than just a beautiful home. They want that intangible “something special”—a feeling, an experience, a lifestyle.
HRES: Are you seeing an increase in off-market or pocket listings? What does that suggest about today’s seller strategies?


One of the most memorable sales we had this year in South Florida was 7226 Ayrshire Lane,
FRANCES & TODD PETER: We are seeing a slight uptick in off market and pocket listings, but this is pretty typical for this time of year as buyers want to “rest their properties” over the summer to reduce days on market. Sellers will also wait to officially list their homes until the fall when more buyers are present.
HRES: Are features like waterfront access, smart tech, or wellness spaces helping homes sell faster or fetch higher prices?
ELIZABETH DEWOODY: Waterfront properties are in high demand. Buyers approach me with specific requirements, such as intracoastal waterfront homes with deep water, a dock, and proximity to the inlet, or oceanfront properties with private beach front parcels, deeded beach access, or direct ocean feet in the sand homes. I currently have the only new construction oceanfront home listed on Palm Beach Island, north of Mar-a-Lago, available for the upcoming 2026 season. 1285 N Ocean is fully equipped with a basement, wine cellar, fitness room, and oceanfront lap pool and spa, ready for its new owner!












THE WELL Bay Harbor Islands is more than a high-end home. It’s 400,000 square feet of spaces and services surrounded by tranquil beauty to help you live a healthier, balanced everyday —It’s fresh-pressed juice at your doorstep, a weekly massage in your living room, yoga on the terrace, workouts in your private gym, a breakthrough session with your nutritionist, restored sleep, new meditation practices, fitness in body, mind and spirit—your home for personal wellness.
Residences from $1.4 Million. Approaching Completion. Move-In This Year.
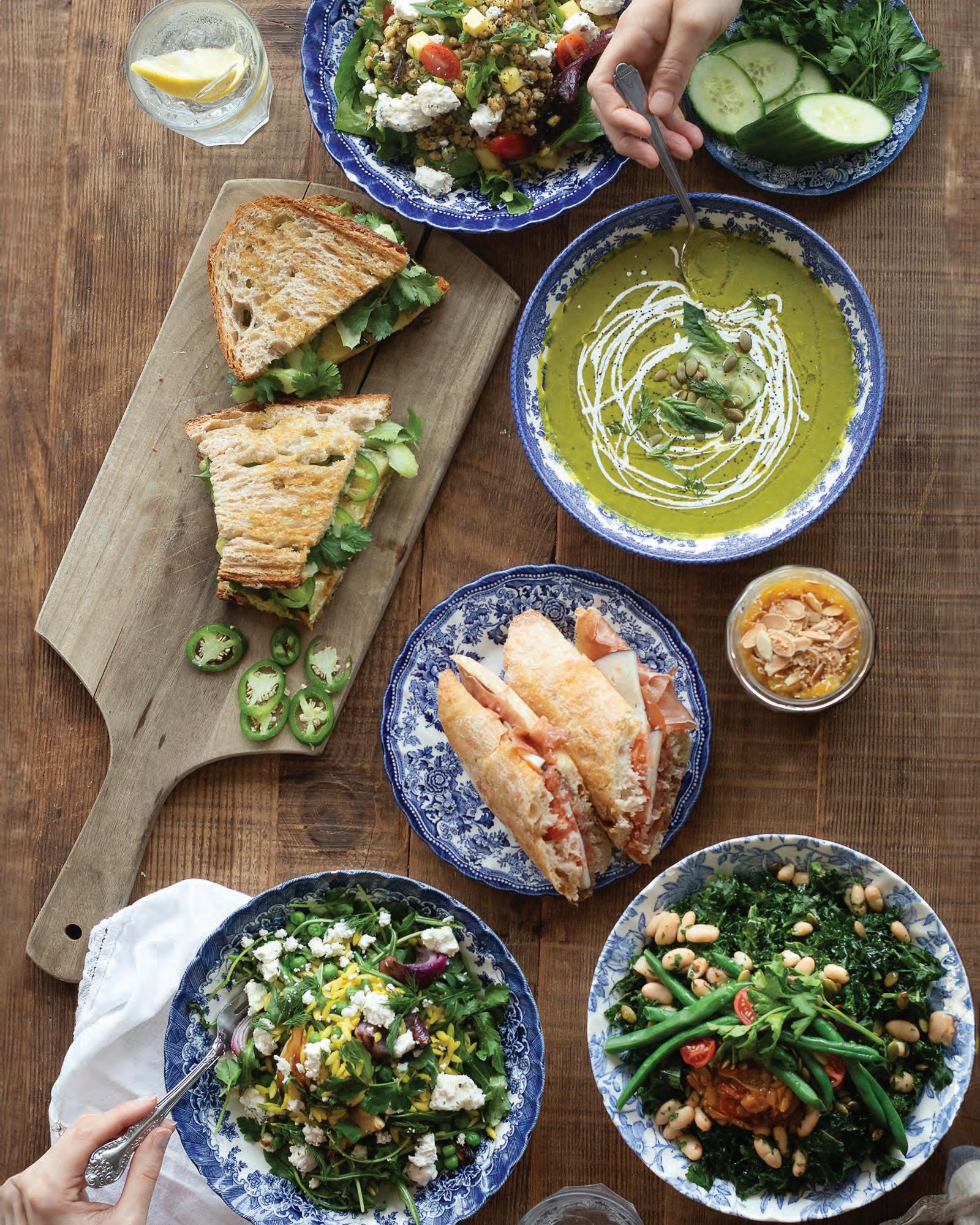
From Wynwood to West Palm Beach, These are Some of the Area’s Best French Dining Options
BY MARIETTE WILLIAMS
signature attention to detail to Bouchon. Tucked into the historic circa 1924 La Palma building, the restaurant is a French feast of classics like roast chicken, steak frites, and croque madame. If you’re in the mood for seafood, the “fruits de mer” section has a fine array of oysters, mussels, lobster, and shrimp. The wine menu features bottles from France and California and classic French cocktails like the French 75 and the St. Germain Spritz.
Downtown Brickell’s ongoing transformation includes the addition of Claudie, which opened in February 2025. Inspired by the South of France,

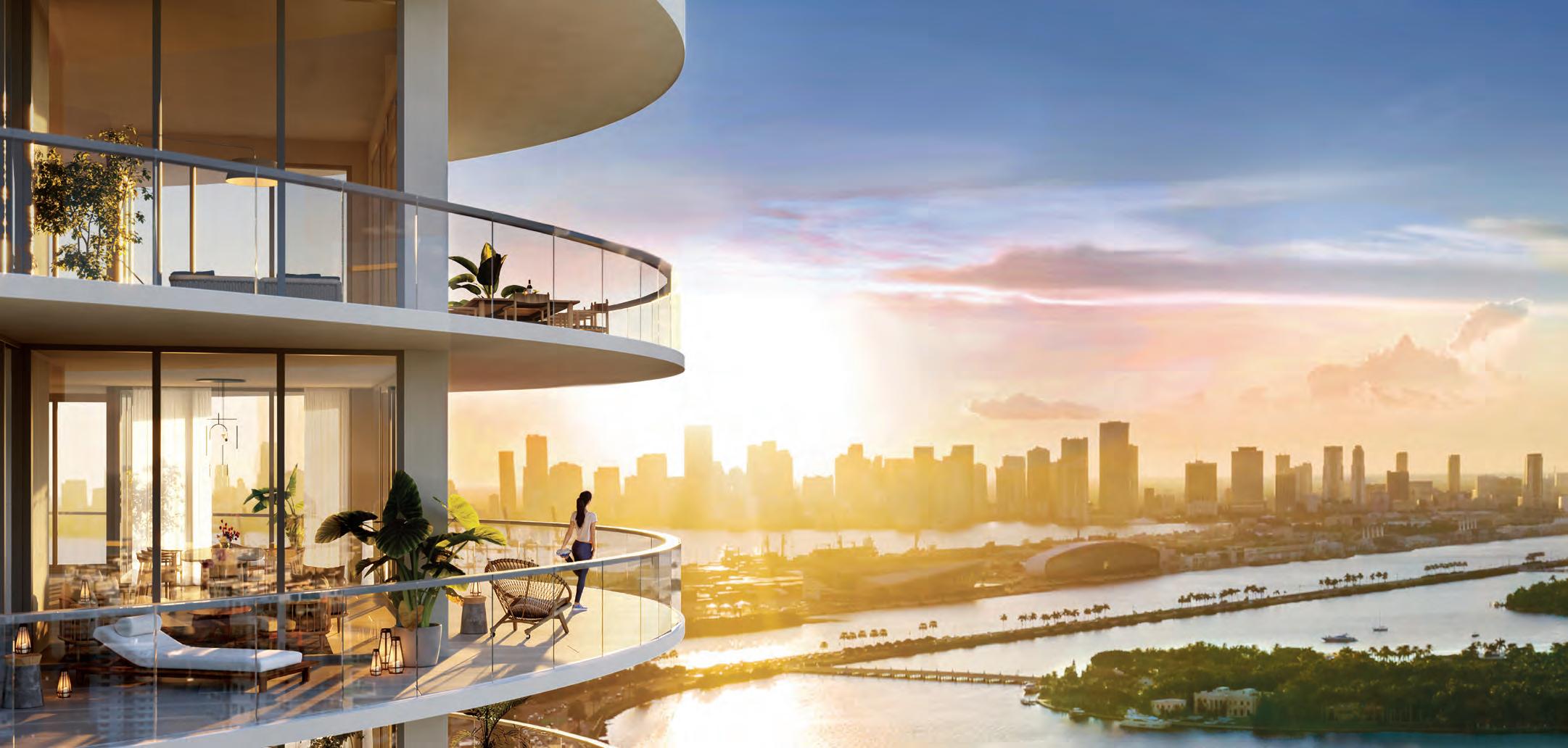
ing completely redef ine d
o f ou r- bed r oom r eside nc es Start ing a t $ 1 .25 M i ll ion
MOVE IN TODAY. LIMITED INVENTORY REMAINING. ra ft ed b y t h e world’s most v isio na r y des ign mind ts t he in tersec ti on of fun ct ion beauty, a n d su









straight from the source, like lobster flown in from Maine, salmon from the Faroe Islands, and tomahawk steaks from Australia. The restaurant has a long list of wines imported from France, Italy, and Spain, and the cocktails pay homage to French icons like Renoir and Coco Chanel. Celebrate your evening with the Eau de Coco, a smooth cocktail infused with vodka, coconut, passion fruit, and lavender.
Also in Brickell, Dirty French Steakhouse is a contemporary steakhouse influenced by French flavors. The windowless dining room is an opulent space with lots of glam details (think gold tray ceilings, zebra print chairs, and gold and purple booths). The food here is a master class in steak and seafood. The 32-ounce Tomahawk steak and 40-oz Porterhouse steak are meant for sharing, and there’s also a sumptuous duck à l’orange and Dover sole meuniere on the menu. Though the restaurant specializes in French flavors, there are still a few nods to Florida, like the crisp Key West cocktail, made with rum, grapefruit, mint, and tarragon. For dessert, save room for the hot beignets and classic crème brûlée.
Pastis was a mainstay in Manhattan for 15 years before arriving in South Florida, and when Pastis Miami arrived in Wynwood in 2023, the French restaurant was an instant hit. The menu here is a solid selection of French favorites, including onion soup, escargot, steak frites, and a raw

bar with scallop crudo. Inside, the dining room features a few Pastis signature design details like white subway tiles, red leather banquettes, and hand-painted mirrors that display the daily specials. There’s no shortage of French wines and classic cocktails on the menu, and for dessert, the profiteroles and sticky toffee pudding are not to miss. Outside, there’s plenty of courtyard seating for enjoying a breezy dinner with friends.
West Palm Beach’s Maman opened in August 2024, and the charming French cafe joins the slew of new restaurants in CityPlace, the city’s restaurant and retail hub. Maman’s decor has a

French provincial vibe with wooden farm tables, signature blue plateware and linens, and plants and vines suspended from the walls. The popular restaurant also has a charming patio ideal for

long, lazy weekend brunches. Come here hungry and fill up on a few of Maman’s popular menu items like the seasonal quiche, pina colada pancakes, and eggs ratatouille. And if you have a sweet tooth, the bakery churns out a few French classics like the flaky almond croissants and decadent pain au chocolat.














At Miami Tropic, a new standard of living takes root, where Jean-Georges expands his culinary mastery into the realm of residential lifestyle.
Overlooking the vibrant Design District, Miami Tropic debuts the city’s first abc kitchens by Jean-Georges, with curated programming throughout. The renowned Yabu Pushelberg designed striking, lush interiors for homes unlike any other in Miami.










South Florida continues to lead the luxury real estate scene, with bold sales reflecting deep-rooted confidence in its lifestyle and value. From Palm Beach estates to Miami penthouses, high-end buyers are claiming their slice of paradise—lured by tax perks, year-round sun, and a life of privacy, prestige, and coastal ease.





















BY SKYE SHERMAN

Make a Palm Beach address your own — at least for a spell. These hotels blend the island’s storied past with a new-and-now verve.
Long a magnet for the rich and rarefied — from Frank Sinatra to the Duke and Duchess of Windsor — The Colony Hotel remains one of the hottest places to see and be seen on the island. With its signature pink facade, chintzy Florida-shaped pool, and unique take on laidback luxe, it’s equally popular among the younger set and their grandparents.
Andrew and Sarah Wetenhall, the owners of the Colony Hotel, have added to their hospitality portfolio with the March 2025 acquisition of The Hedges Inn—an iconic 13room property in East Hampton.
From the island of Nantucket to the island of Palm Beach comes the White Elephant, a luxury boutique hotel set in a historic building in the center of town. The level of pretension

the epitome of a luxurious resort stay. Nothing beats the hotel’s attentive service, fine dining, beautiful beach, and plentiful activities. For an even more exclusive experience, stay at the 25room Flagler Club, a next-level hotel-withina-hotel spanning two private floors inside The Breakers. There’s a chauffeured Tesla house car, private rooftop terrace, and snacks served all day long.

location and its southerly sister: here, winter days average a balmy 80 degrees.
Some hotels are shining stars that burn brightly but eventually dim; The Breakers has a 125-year history as a grande dame of high society and
Who can resist a boutique hotel that feels more like an exclusive enclave within a residential area of midtown Palm Beach? Not guests of The Brazilian Court Hotel, which is perhaps the most plush yet homey accommodation option available on the island. Marrying Spanish
Sure, The Boca Raton is off-island, but it’s nevertheless the of-the-moment destination of the in crowd — and worth the 30-minute drive south to Boca Raton. A recent $200 million renovation of this nearly 100 year old hotel aims to usher in a new golden era of South Florida and has the rooms, dining destinations, and multifaceted resort experience to succeed.










INSIDE VILLA MIAMI
Developed by Terra and One Thousand Group and brought to life by the creative force behind hospitality icon Major Food Group (MFG), Villa is not just a residence; it stands apart in a city that is always redefining luxury.
Rising 56 stories above Biscayne Bay at 710 NE 29th Street, the copper-clad tower offers just 70 half- and full-floor homes that channel estatestyle living in the sky. With an onsite private dock, rooftop helipad, and uninterrupted views of sea and skyline, every detail is sculpted for those who demand the exceptional.
“Villa Miami offers an intimate, estate-style living experience that redefines what it means to live in the sky,” said David Martin, CEO of Terra. “We’ve created a sense of privacy and exclusivity where every home is elevated, and the social spaces feel like a seamless extension of your personal sanctuary.”
At the heart of Villa Miami is The Copper Club, a private, residents-only sanctuary that spans three floors of curated amenities. Designed by Charles & Co. and envisioned in collaboration with MFG, this club is where the art of hospitality

meets the intimacy of home. Here, residents will find everything from private dining rooms and a screening lounge to a rooftop pool deck, yacht club, and hair salon, all tailored for effortless socializing, entertaining, and wellness.
“Villa Miami is a truly singular project,” said Kevin Venger, Co-Founder of One Thousand Group. “This is a building for those who expect more than luxury, they seek originality, intimacy and a meaningful connection to place.”
The wellness program takes cues from the legendary thermal retreats of Ischia, Italy. Think marble plunge pools, herbal steam rooms, yoga and boxing studios, and private treatment suites that rival the world’s top resorts. Complementing these serene escapes is a full-service fitness center and a pool deck staffed by MFG-trained teams who know your preferences by heart.

Villa’s culinary program is a centerpiece. Residents enjoy priority access to a brand-new two-story restaurant and bar from Major Food Group, serving coastal Italian fare in a waterfront setting

located just downstairs. Residents also have VIP status across MFG’s global network, their favorite table at Carbone is just a phone call away, their pantry comes stocked with MFG’s signature sauces and spices, and their wine cellar can be curated by an in-house sommelier.
Inside each residence, the interiors tell a story of refined, Mediterranean-inflected glamour. It’s Charles & Co.’s first Miami condominium project, and the aesthetic is unmistakable- mid-century Italian villas reimagined with soft curves, warm wood tones, and panoramic bay views. Charles is an AD100 designer with a roster of celebrity clients including the Beckhams, the Clooneys, Harry Styles, and more.
Beyond the walls, Villa operates as a seamless ecosystem of service and style. Landscape architect Enzo Enea has crafted the grounds to reflect the spirit of Miami’s natural elements.
Now under construction and with delivery slated for 2027, Villa Miami is poised to become the city's most coveted address.




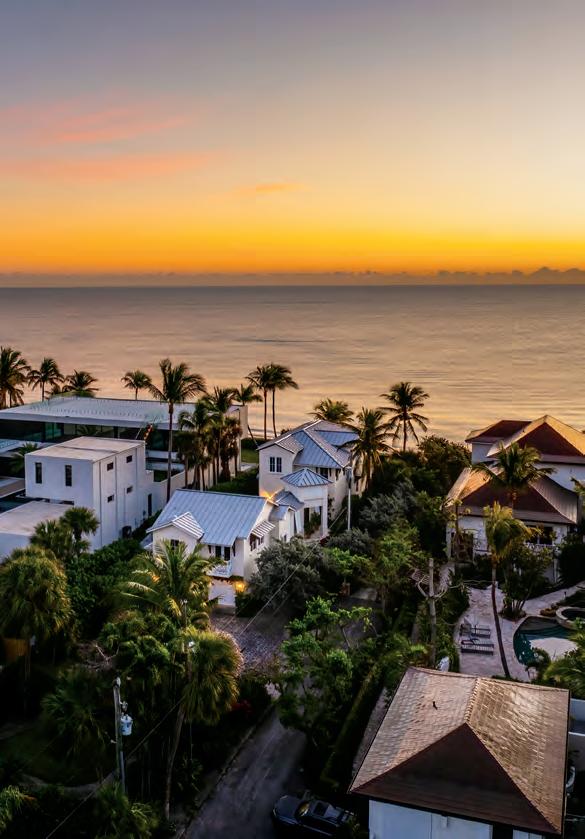
Jennifer Kilpatrick is a top-tier real estate advisor known for delivering recordbreaking results and an
concierge-style
tailored to
net-worth buyers and sellers. With deep expertise in the waterfront market, strategic marketing, and a reputation built on integrity, Jennifer ensures every property is positioned for success. From securing top-dollar sales to matching discerning clients with their dream coastal homes, she sets the standard for luxury real estate in Palm Beach County, from Jupiter to Boca Raton.


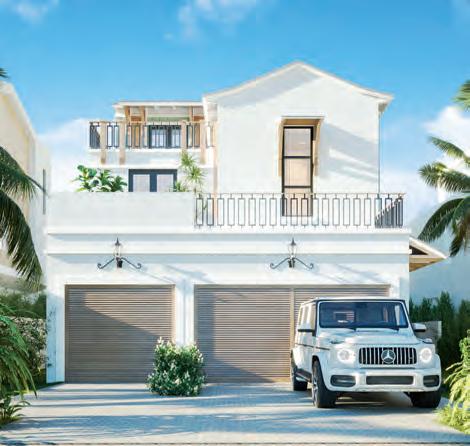



2330 Sev en O ak s La ne, P al m Bea ch Garde ns $27.9M | 7 BR | 10 BA | 3 HALF BA | 21,988 TO TAL SF
Experience the ultimate in luxury living at this exceptional Palm Beach Gardens, Florida waterfront estate. An area locally renowned for its world-class golf courses & boating lifestyle. Set on 2.63 acres of manicured gardens along the Intracoastal Waterway with direct ocean access, this gated residence offers 150

feet of intracoastal frontage & a deep-water dock. The tree-lined drive creates a private entry to the main residence, guest house, resort-style infinity pool, outdoor kitchen, & a 7-car capacity. Inside, the home includes a family kitchen, separate chef’s kitchen, beautiful media room, elevator, & full Crestron home automation. Additional features include a 75KW generator, impact windows / doors, & meticulous attention to detail throughout. Just minutes from fine dining, & luxury shopping. The Palm Beach International Airport is conveniently located within 30 minutes of the home. This estate offers the perfect blend of privacy, elegance, & access to the best of South Florida’s coastal lifestyle. This is a rare opportunity to own an incredible waterfront sanctuary.


Discover your paradise. Call for additional details.
Suzanne Frisbie
Broker-Associate
2025 RealTrends Verified Ranking, by Individual Sales Volume #2 in Palm Beach | #3 in Florida | #11 in the U.S. 561.373.0941 suzanne@frisbiepalmbeach.com frisbiepalmbeach.com


Suzanne Frisbie Broker-Associate






BY MARIETTE WILLIAMS


elements in the entrance and lobby. The theater’s facade features distinctive curved neon lights, and the lobby features gleaming terrazzo tile and a pastel-colored bird mural.
And another unique testament to the Art Deco style is the Miami Beach Post Office. In what might be one of the most extravagant post offices in Florida, the building features a rotunda with a gold-painted ceiling, a working fountain, and gold-toned post office boxes. The post office was designed in 1937 by Chicago architect Howard Lovewell Cheney and is still in operation.
Visitors can also enjoy Miami’s Art Deco architecture by checking in to a number of hotels like The Gabriel Miami South Beach. Located right on Ocean Drive, the hotel is

spread across four buildings, one of which is the former Park Central Hotel, built in 1937. Designed by famed Art Deco architect Henry Hohauser, the Park Central Hotel used to be a hangout spot for Hollywood stars like Clark Gable. The contemporary property has been completely updated, but the hotel’s restaurant, Meet Dalia, still includes Art Deco details like rounded windows, sculpted gold light fixtures, and opulent velvet couches in rose and navy hues.
Another great option is the Shelborne South Beach hotel. Originally built in the 1940s, the beachfront hotel was designed by famous Art Deco architects Igor Polevitsky and Thomas Triplett Russel. The property has a signature neon ‘Shelborne ‘ sign above a circular overhang, and the lobby features hanging starburst lights, cranberry-toned mid-century furniture, and an oversized marble check-in desk.
A newer addition to Miami Beach, The Goodtime Hotel opened in 2021 and features whimsical Art Deco details like pink rotary phones, a coral-colored library, and cheeky leopard print benches. The hotel’s main attraction is the Strawberry Moon restaurant and pool club. Pinstriped awnings, teal scalloped cabanas, and striped pastel pool tiles welcome travelers to the hip pool deck. The hotel is a throwback to Miami’s Art Deco heyday and also represents Miami’s current reputation as a haven for relaxation and entertainment.





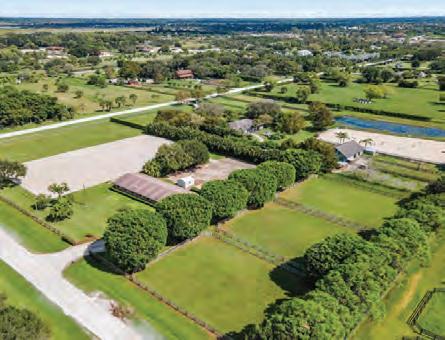




Skara Glen
Wellington, FL | Offered at $18,975,000


Equestrian Way Stables Way
Wellington, FL
Wellington, FL
Offered at $7,950,000 Offered at $7,250,000

David Welles P.A.
Global Equestrian Real Estate Advisor | Wellington, FL 561.313.9123
david.welles@sothebys.realty wellesproperties.com


















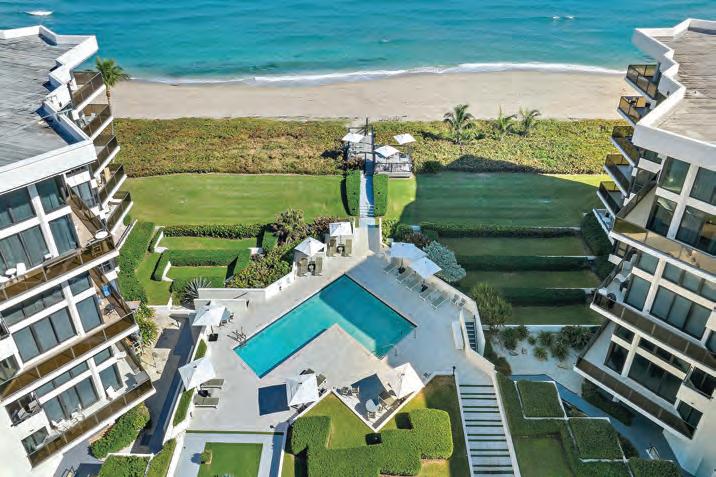



























1. New in Southampton Village
$5.995M | 4,600± sf | 6 BR | 6.5 Baths New Construction | Completion 2026 Finished, Amenity Filled Lower Level 57OldTownRd.com
Christopher J. Burnside
516.521.6007 | cburnside@bhsusa.com
Aubri Peele
631.252.5434 | apeele@bhsusa.com
2. Oyster Shores Sunrises | East Hampton
$5.750M | 101± ft of Water Frontage
5 BR | 4.5 BA | 3,500± sf | Renovated in 2022 Modern Systems + Eco-Friendly Features 84OysterShoresRd.com
Peter M. Turino
631.235.9098 | pturino@bhsusa.com
Shannan M. North 631.445.0461 | snorth@bhsusa.com
3 4


3. East Hampton Village Fringe
$2.1M | 2 BR | 2 BA | 1,000± sf Renovated Cottage | New Mechanicals Extensive Masonry Work 16MillerLn.com
Michael D. Petersohn 917.750.3454 | mpetersohn@bhsusa.com
4. East Hampton | New Construction
$2.395M | 2,585± sf | Built 2025
4 BR | 3.5 BA | Chef’s Kitchen Minutes from the Village 1DaytonAve.com
James Blueweiss 917.975.5335 | jblueweiss@bhsusa.com
Norma Bushman 631.903.9244 | nbushman@bhsusa.com

5. East Hampton South Land
$3.995M | 1.10± Acre Vacant Parcel in Prime Location 100% Clearable and Abutting Reserve
1.5± Miles to Ocean Beach 48SayresPath.com
Shannan M. North 631.445.0461 | snorth@bhsusa.com
6. Quogue South Estate Section
$5.195M | 1.65± Acres | 4,366± sf
5 BR | 4 Baths | Well-Designed Interiors
Only Moments from the Ocean Ample Room for Tennis + Pool 19QLane.com
Lauren A. Battista 917.744.9382 | lbattista@bhsusa.com
7. Southampton Oasis
$3.695M | 2± Acres | 6 BR | 5.5 BA 6,100± sf on 3 Levels | Stunning Interiors Outdoor Lounge | Heated Gunite Pool 3-Car Garage Room for Tennis 6OceanViewPkwy.com
Cristina Matos
631.766.3378 | cmatos@bhsusa.com




1.
2. Major Commercial Opportunity | Southampton
$26.999M | 62-Room Hotel | Pool and Tennis Courts
Anthony C. Cerio 516.456.2031 | tcerio@bhsusa.com Jared Schiavoni 631.786.9353 | jschiavoni@bhsusa.com 3.




