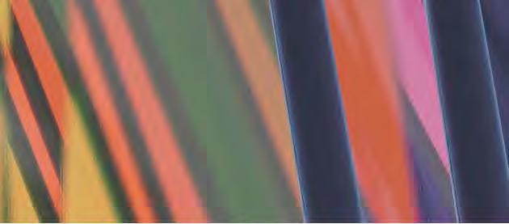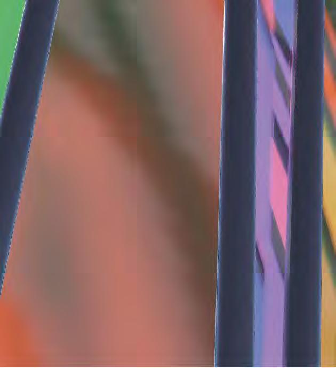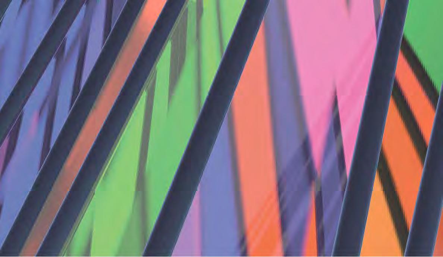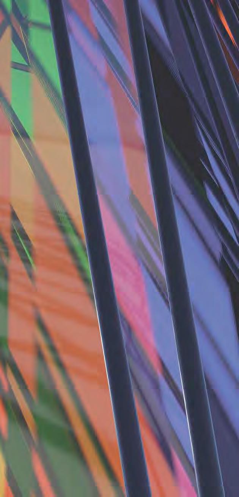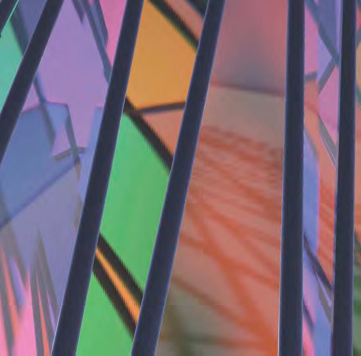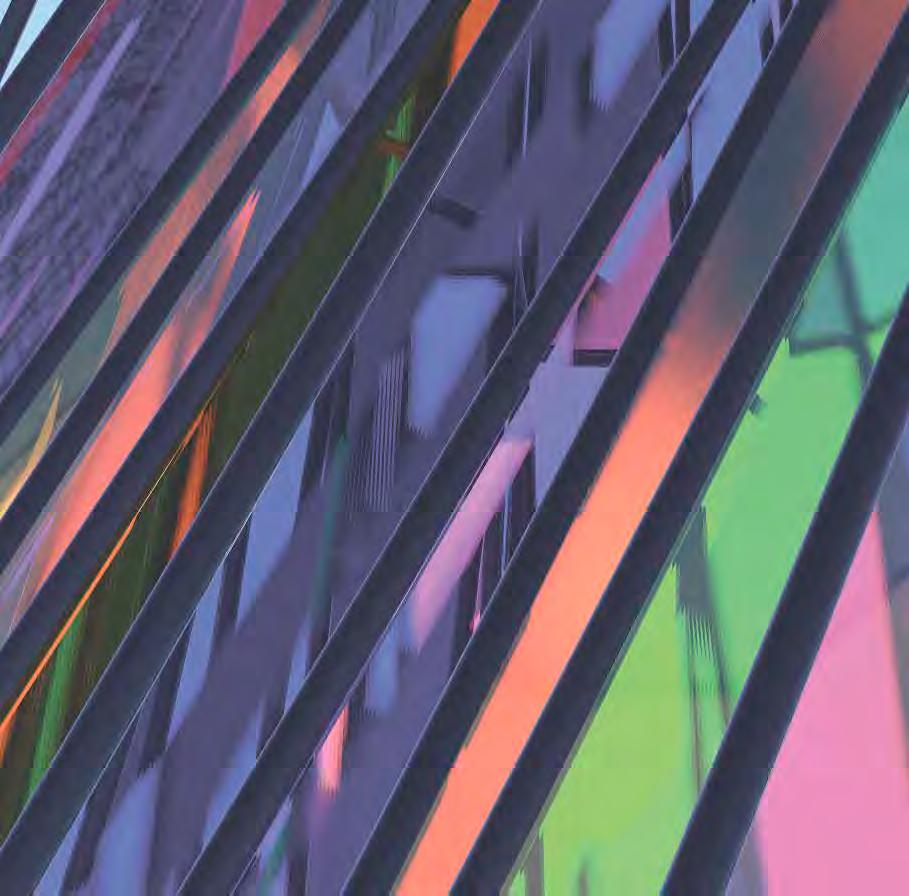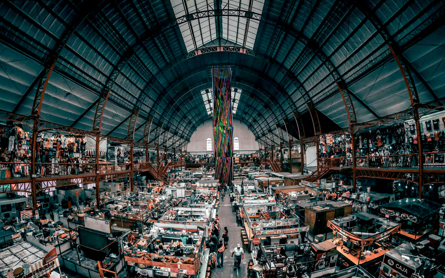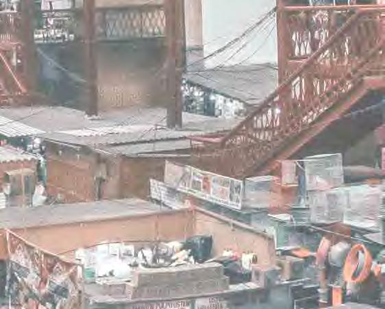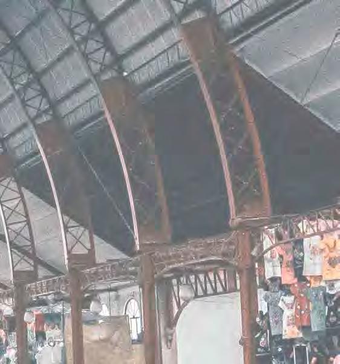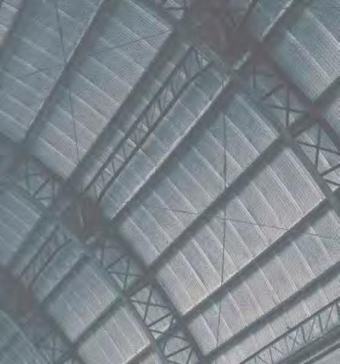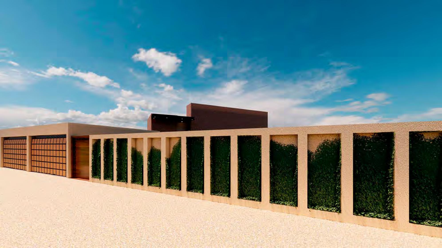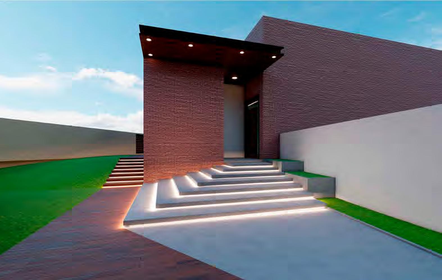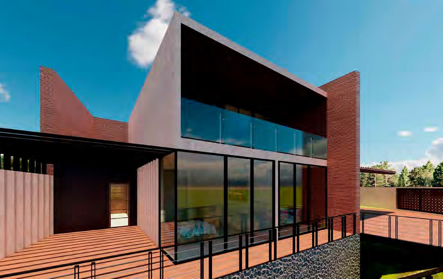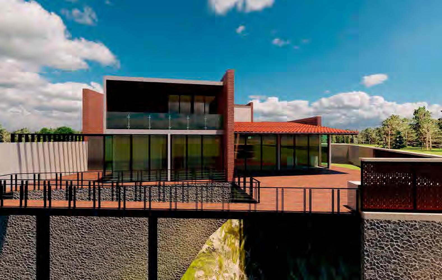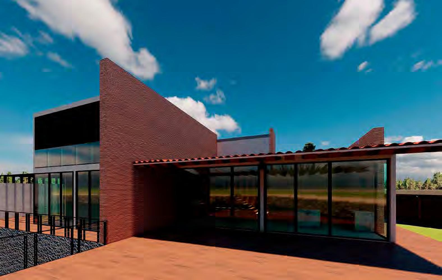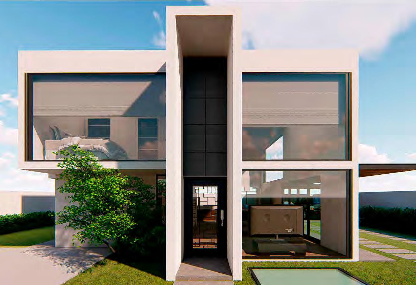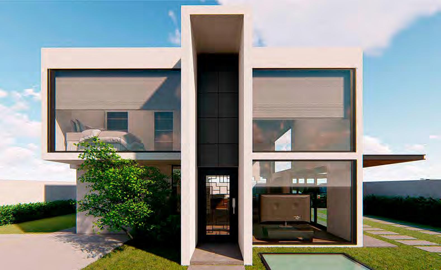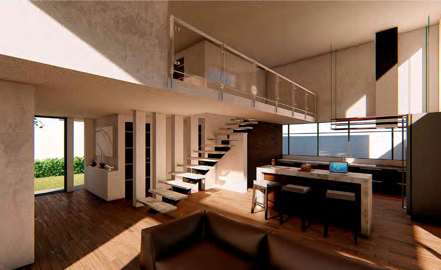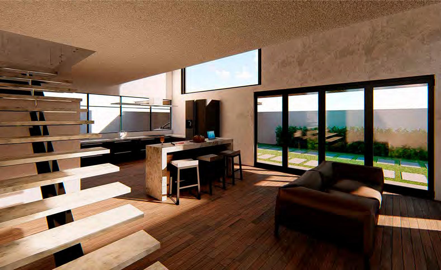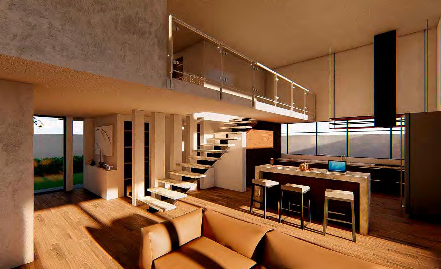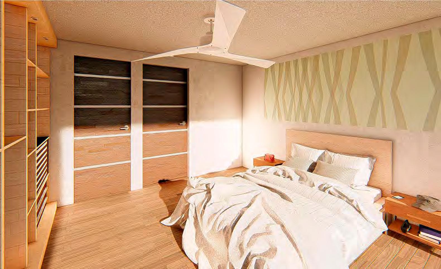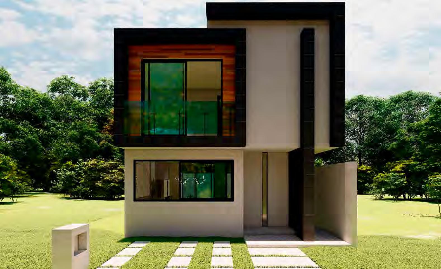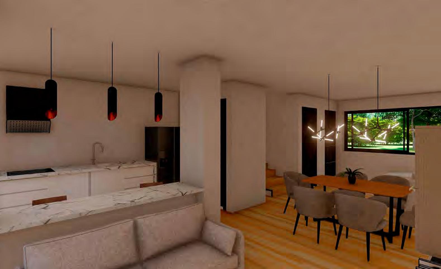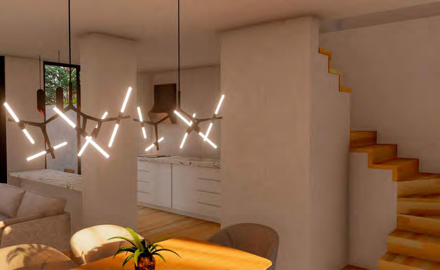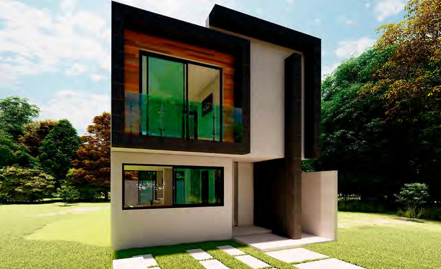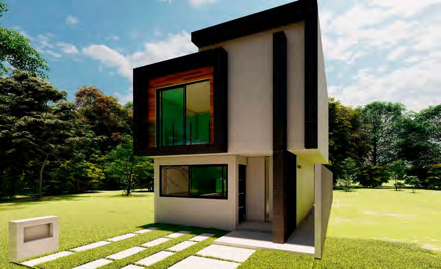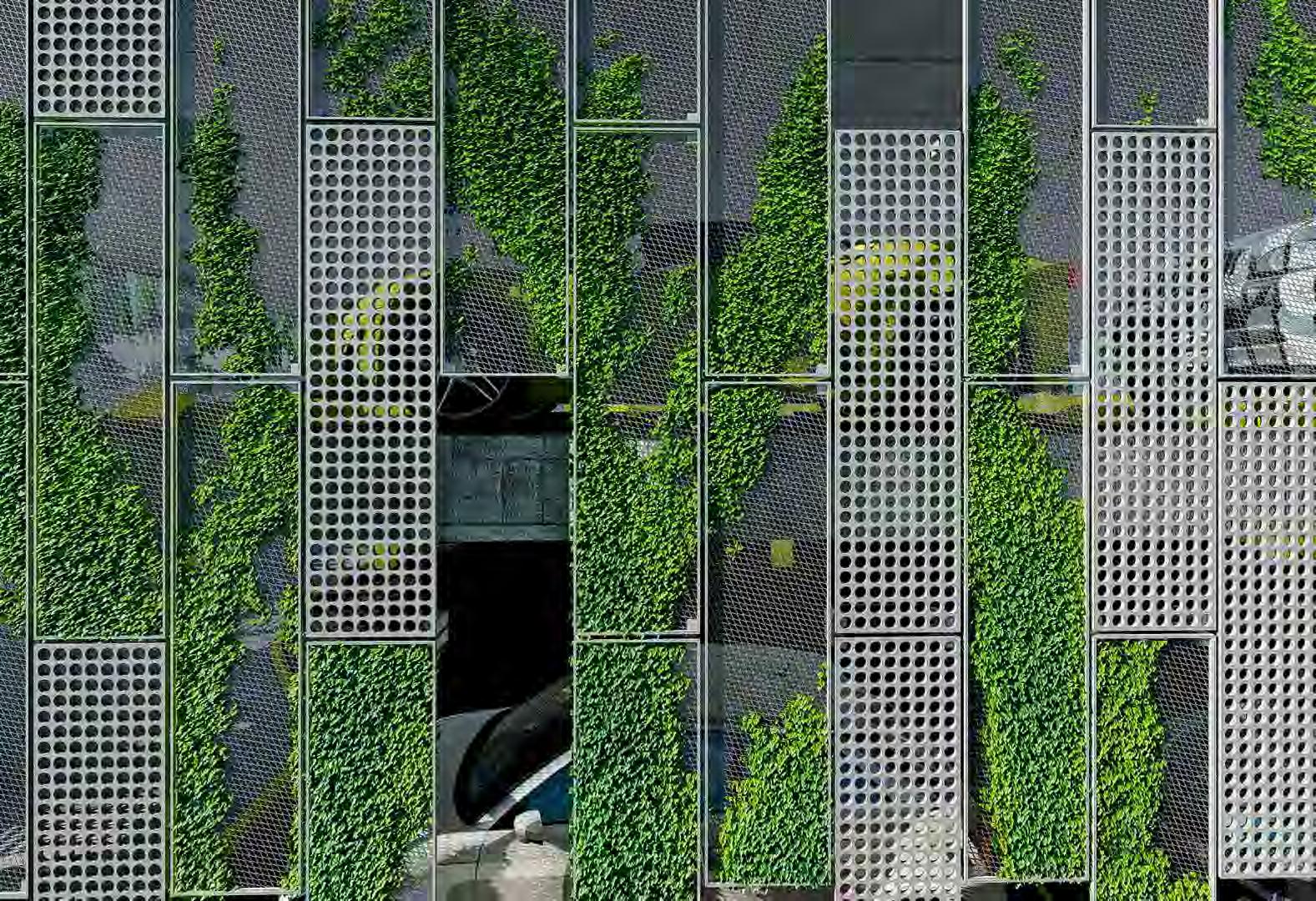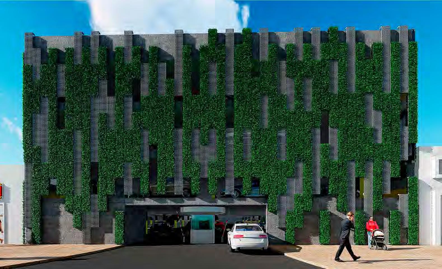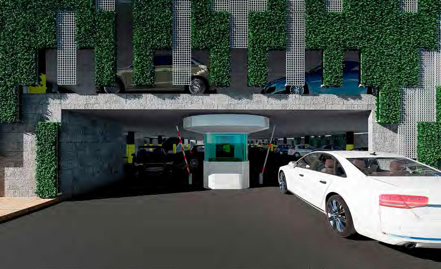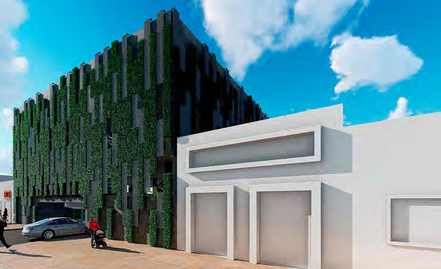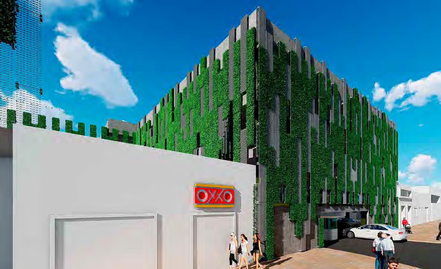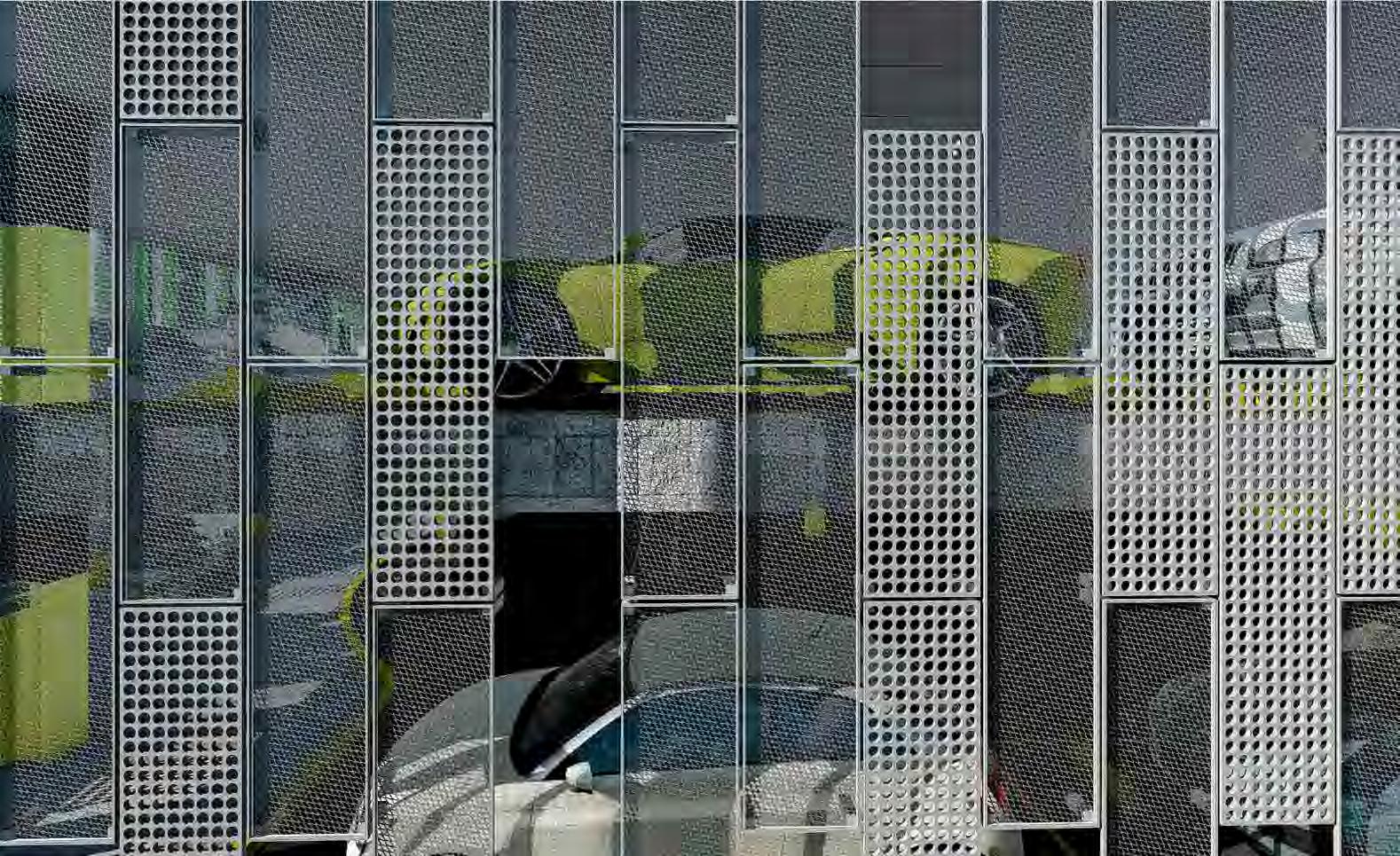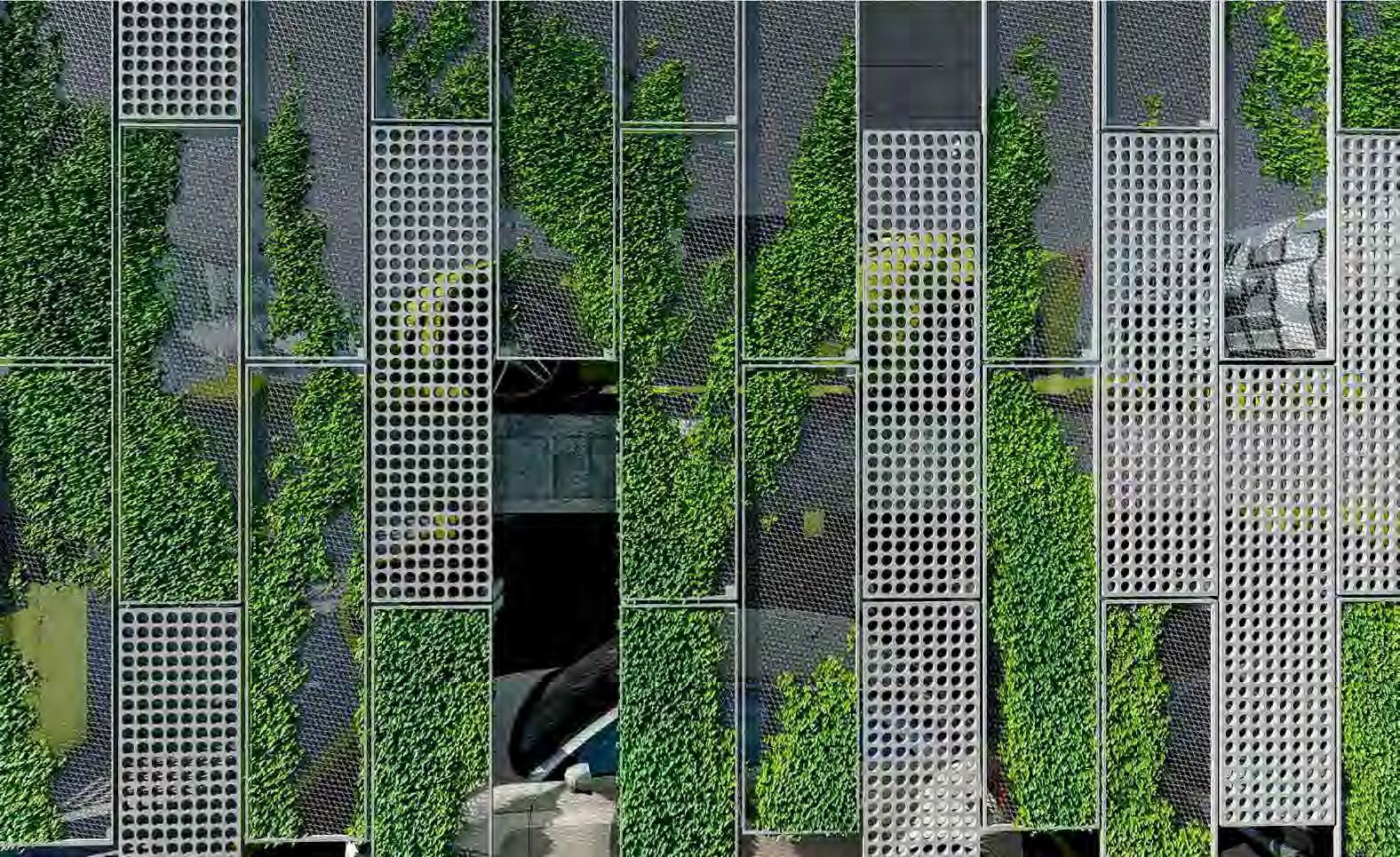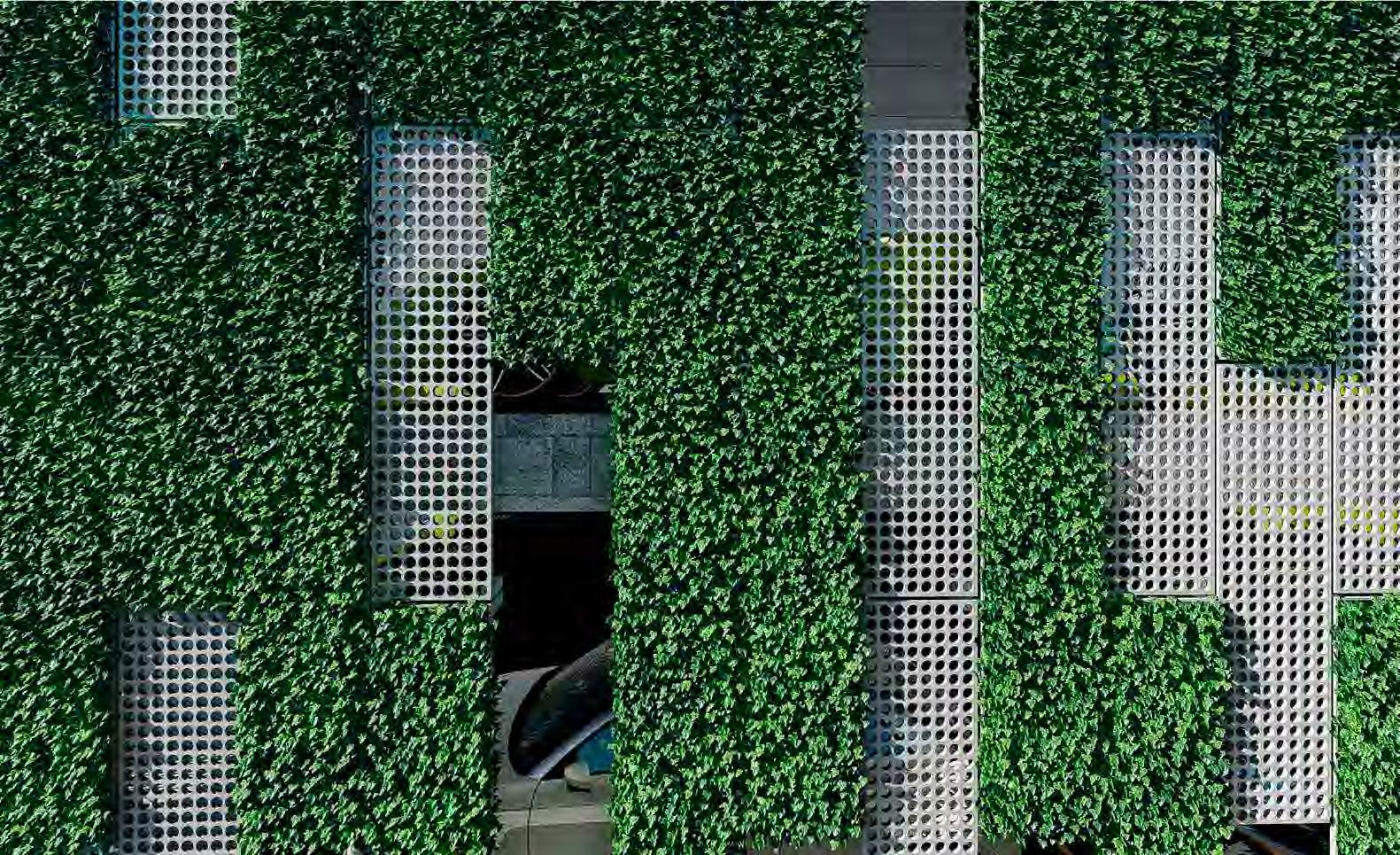Arquitecto
Arquitecto de 26 años de Celaya Guanajuato, Graduado del Instituto Tecnológico y de Estudios Superiores de Monterrey campus Queretaro 461 - 239 - 2611
arq.jorgefs@gmail.com
-Preparatoria 2010 - 2013 Prepa Tec de Monterrey Campus Celaya
-Diplomado en Modelado 3D - 2015 ADDIGITAL Arte y Diseño Digital
-Licenciatura en Arquitectura - 2014 - Presente Instituto Tecnológico y de Estudios Superiores de Monterrey Campus Queretaro
-Curso Introductorio a Fundamentos Lean Construction Lean Constructuion Institute-Mexico
-The Architectural Imagination 2020 Harvard X

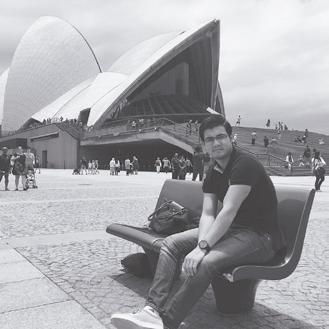
-Encuadre SAARQ 2016 Colaborador
-Cueva de los Lobos (concurso de innovación y emprendimiento) 2017 Semifinalista
-Arquitecto Proyectista - Estructurarq 2018 - 2019 -Arquitecto Independiente/Modelista 3d. 2019 Actual -Artista Independiente (jf9mm.com)
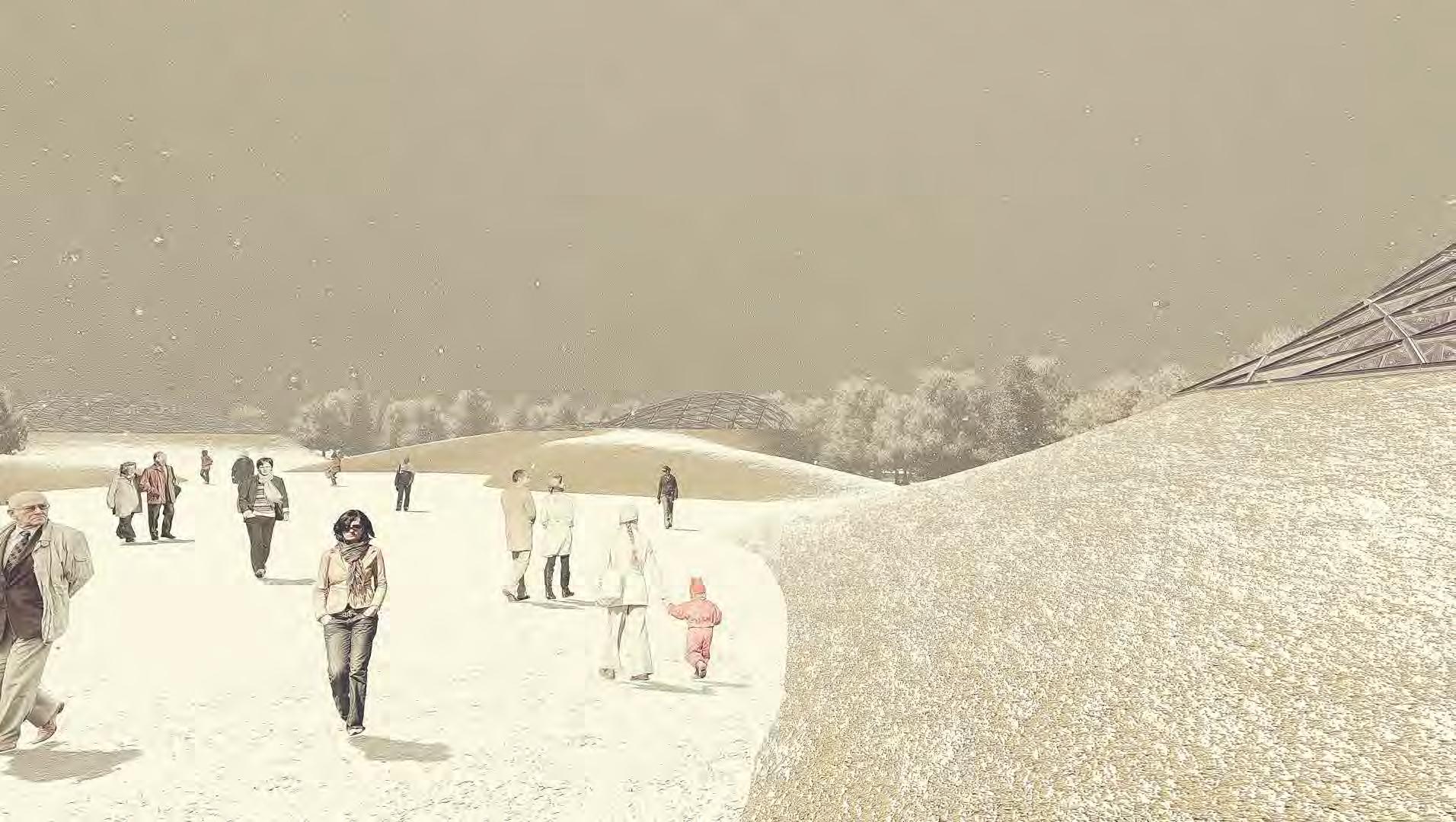

Ambleside Art & Recreation Center is developed in an very diverse area full with different elements such as residential areas, cultural facilities, recreation spaces for sports, sea shore, and a shopping center as well as Green spaces al around the zone which is a very important point for the project because is part of the origins of it, The project is located in Ambleside park in a Green area that apart from sports facilities remains unoccupied, seemed perfect for the project due to its location and accessibility, the form of the building was created through the program and the concept which we wanted to respect which is built by these features, creating this All access building, the form was created around the program but with this strict respect that we established towards nature and the green spaces of the city, we wanted to avoid taking green areas from the city and instead add more of it to the project, by trying to raise the volumes the project took an identity but specially an objective of inviting the user to a project that fells like it is and it isn’t at the same time, creating this sensation of discovering new spaces for the user the buildings circulation works like this which we can explain better with the floor plan, the project aims to be as friendly as it can with the user inviting him to enter without noticing, making him dive into the facility, and emerge while still living the experience of being in a public park that offers not only content on the inside but also outdoor attractions making the building an all year must visit place in Vancouver, The project aims for the interaction between the user, the nature and art all in the same adventure of discovering The Ambleside Art & Recreation Center.
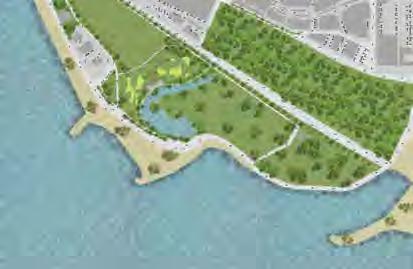
The volume of the complex is a result between the distribution of areas based on the architectural program as well as the relationship between spaces that would later be what would conform the aesthetics of the building


















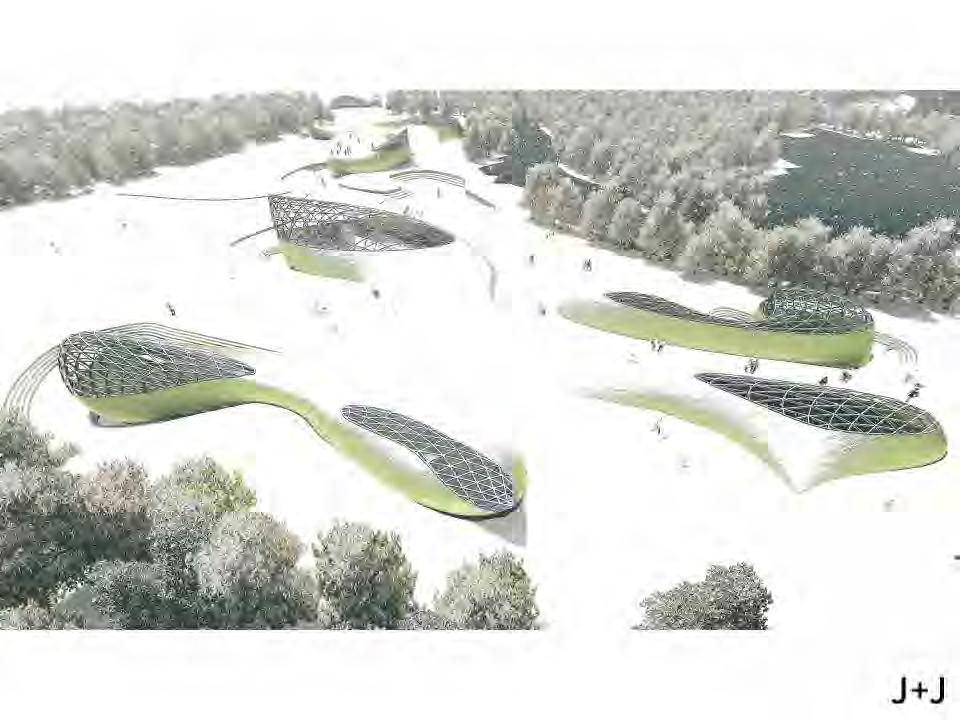


EL PROYECTO KULTURDACH, SURGE A PARTIR DE LA NECESIDAD DE CREAR UN AMBIENTE DE CONVIVENCIA Y CENTRO CULTURAL Y DE NEG OARA A CABO UN INTERCAMBIO CULTURAL ENLAZANDO A MÉXICO CON UNA PORCIÓN DE LA UNIÓN EUROPEA, KULTUR DACH PROPONE UN ESP ACIO DE CONVIVENCIA APTO PARA TODAS EDADES, EN EL CUAL SE DESEMPEÑARAN ACTIVIDADES TANTO CULTUR AANCIERAS, DICHAS ZONAS SON SEPARADAS POR NIVELES, LA PRIMERA TOMANDO LUGAR EN LOS DOS PRIMEROS NIVELES DEL EDIFICIO, Y EN IDADES FINANCIERAS SE LES BUSCA DAR UN ESPACIO APARTE DE LO PUBLICO, BRINDANDO ADO ENFOCADO A SU OPTIMO
DENTRO DEL ANÁLISIS DE SITIO SE TOMA EN CUENTA LA AVENIDA PRINCIPAL BERNADO QUINTANA, LA CUAL ES PRINCIPAL VÍA PARA LLEGAR AL LUGAR, LA SEGUNDA ALLE ENRAMDA, TENIENDO ASÍ EL
PUNTOS IMPORTANTES PARA EL DISEÑO DE ESTE ISTAS DESDE LA CIUDAD AL TERR ENO, DESDE EL TERRENO HACIA LA CIUDAD, LAS DOS ESQUINAS QUE SE APROVECHAN COMO ACCESOS Y EL ASOLEAMIENTO QUE SE DA EN ESTE LUGAR. EL PROYE CORNO EN EL QUE SE ENCUENTRA TANTO POR LAS COLINDANCIAS, LA VEGETACIÓN Y LA

UNO DE LOS ELEMENTOS DOMINANTES DEL EDIF ICIO ES SU CELOSIA, LA CUAL VIENE DE LA MANO CON LA PRESENCIA DE LA ICONICA ESCULTURA "MOLECULE MAN", CUYAS PERFORACIONES REPR ESENTAN LAS MOLECULAS DE TODOS LOS SERES HUMANOS UNIENDOSE CONFORMANDO NUESTRA EXISTENCIA, LA INTENCION DE PERFORAR LA CELOSIA ES EL REPRESENTAR ESTA UNION QUE REPRESENTA LA ESCULTURA DONDE PARA EL PROYECTO LAS TRES SILUETAS HUMANAS REPR ESENTAN LAS TRES CULTURAS QUE CONFORMAN A KULTURDAC H
EL PROYECTO SE DESARROLLA PRINCIPALMENTE EN BASE A DIFERENTES ESTRATEGIAS ENERGÉT ICAS PARAGENERAR SU PROPIA ENERGÍA Y DE IGUAL MANERA AFECTAR LO MENOS POSIBLE AL MEDIO AMBIENTE. LOS MATERIALES PROPUESTOS SON RECICLADOS O LOCALES. EN CUANTO A LOS RESIDUOS SÓLIDOS, EL PROYECTO PLANTEA UNA ZONA EN DONDE SE PODRÁ RECOLECTAR BASURA Y SEPARARLA PARA ASI PODER REUTILIZAR. PARA AHORRAR ENERGÍA SE PROPONE EL USO DE LÁ MPARAS LED, BAÑOS AUTOMATIZADOS, MINGIT ORIOS SECOS, CAPTACIÓN Y USO DEL AGUA PLUV IAL E ILUMINACIÓN NATURAL. KULTURDACH PR ESENTA UNA INICIATIVA ECOLÓGICA AL INTEGRAR EN SU PLANTA DE AZOTEA PANELES FOTOVOLTÁ ICOS. TODO ESTO PENSANDO EN NO SOLO LA TRANSFORMACIÓN DE UN SIMBOLO ARQU ITECTÓNICO, SINO UN EJEMPLO PARA LA ARQU ITECTURA QUERETANA DEL FUTURO








