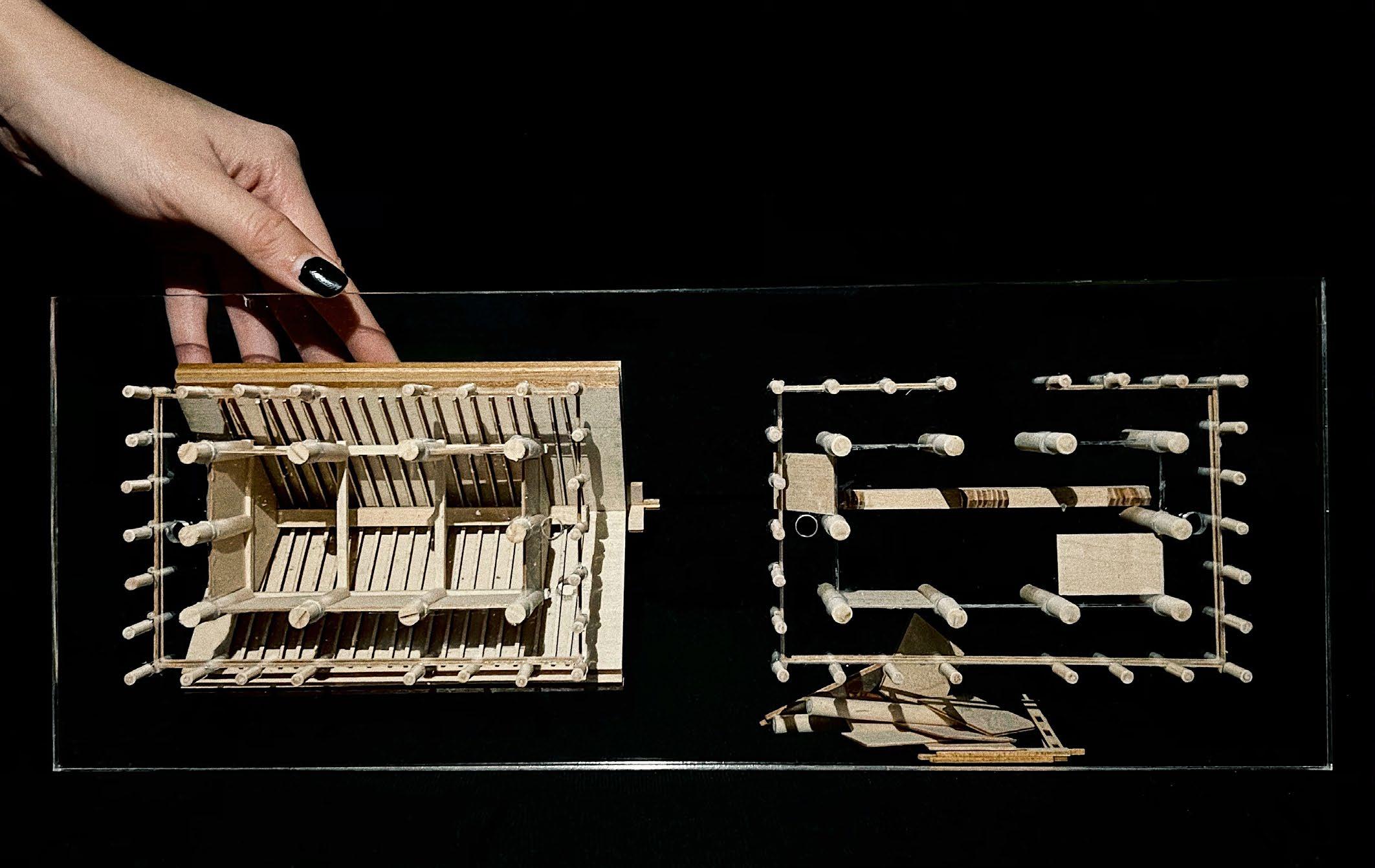
SHIYU LYU
Selected Works 2021-2024
Master of Architecture 2024
Columbia University GSAPP
CONTENTS 7 8 4 5 2 Organic Living in Machine Habitation & Circulation Fall 2022 1 Density and Weaving Adaptation & Connection Fall 2023 3 Friction Re-thinking BIM Other Works Deceleration Skyscraper | Building Facade Spring 2024 Spring 2024 Park-ticipation Activation Spring 2023 Professional Practice Professional Practice MESH Architectures Archi Intern SOM Interior Intern Summer 2022 Summer 2023 6


Density and Weaving
Theme: Constructive Entropy
Year: Fall 2023
Site: Red Hook, New York
Instructor: Mark Tsurumaki
Collaborator: Caining Gu
Our project introduces bamboo as an affordable, easy-to-grow, and sustainable building material to achieve constructing various scales of bamboo structures from large clusters to very fine and porous systems to remediate current issues and future concerns.
Our strategy involves constructing a community center atop the existing structures, repurposing them to reduce expenses and environmental impact. Additionally, we are contemplating an expansion that would extend the building’s reach into both the public housing area and the upscale art neighborhood on the opposite side, potentially serving as an urban link to revitalize the entire area.
Red Hook Map Existing Conditions and Concerns

1636 The Dutch established the village of Red Hook (Roode Hoek). It was one of the earliest areas in Brooklyn to be settled. The area was named for its red clay soil and the hook shape of its peninsular corner of Brooklyn that projects into the East River. 1936 The Red Hook Houses, built in 1938, were originally built for families of dock workers and are one of the first and largest Federal Housing projects in the country. The 1990 Census estimated the population at just fewer than 11,000 with more than a third under age 18. That same year the average income per household was under $10,000. Unemployment in Red Hook was estimated at 30 percent among 1946 Robert Moses’s most decisive blow to Red Hook was further marginalizing the neighborhood by cutting in half with the Gowanus Expressway in 1946. The 1950 opening of the Brooklyn Battery Tunnel cut 1990 Life magazine named Red Hook as one of the “worst” neighborhoods in the United States and as “the crack capital of America” 2012 During Hurricane Sandy, Red Hook experienced significant flooding, with many homes and businesses being inundated with water. The neighborhood was without power for several days, and many residents were forced 2016 The Puerto Rican family that owned the Tackle building sold to an investment pany in 2016, and O’Meara’s rent shot 30%. Rising rents pushed more than a dozen of O’Meara’s friends out of the neighborhood 2014 The community has been working to improve its resilience to future storms, with measures like flood walls, elevated parkland, and improved drainage systems. Tesal Parking Lot Art Space Park NYCHA Current Art Events CORE FARM RECREATIONLA PARK NYCHA Poten�al Site Proposed Art Events Key Area Community hub Connec�ng Path Chapel Educa�on Warehouse Ikea, Fairway, Tesla Bamboo Growing Parking Lot Empty Lot Flooded Street During Sandy Sea Level in 50 years Proposed Flood Wall Proposed Flood Protec�on Area Art Space Design Studio Park Ac�ve Recrea�on Area Reconstruc�on Coffey Park IKEA IKEA Tesla Red Hook Park NYCHA Amazon Amazon BWAC Brooklyn Waterfront Ar�sts Coali�on BASIS Independent Brooklyn Upper School Completed Recrea�on Area Reconstruc�on Soil Contamina�on Area Art Events Restaurant 1636 The Dutch established the village of Red Hook (Roode Hoek). It was one of the earliest areas in Brooklyn to be settled. The area was named for its red clay soil and the hook shape of its peninsular corner of Brooklyn that projects into the East River. The history of Red Hook, Brooklyn dates back to the 1600s when it was an important shipping and transportation center. During the 19th century, Red Hook was a major port and was known for its thriving commercial and industrial activity. It was a center of shipbuilding, and was also an important hub for trade, including the export of goods like coffee, sugar, and molasses. 1600s In the 1850s the Atlantic Basin opened and Red Hook became one of the busiest ports in the country. Dockworkers of various ethnicities began settling in Red Hook. African-American dock workers began to move to Red Hook in the 1890s, while Italians had settled around Columbia Street. 1850s 1936 The Red Hook Houses, built in 1938, were originally built for families of dock workers and are one of the first and largest Federal Housing projects in the country. The 1990 Census estimated the population at just fewer than 11,000 with more than a third under age 18. That same year the average income per household was under $10,000. Unemployment in Red Hook was estimated at 30 percent among men and 25 percent among women. 1946 Robert Moses’s most decisive blow to Red Hook was further marginalizing the neighborhood by cutting it in half with the Gowanus Expressway in 1946. The 1950 opening of the Brooklyn Battery Tunnel cut the neighborhood off from the rest of the City. Red Hook experienced a period of decline, the shipping and tons of other businesses had moved to New Jersey and the neighborhood suffered from economic hardship and crime. Red Hook’s isolated geography, compounded by the Gowanus Expressway to the north and low access to public transit, has meant limited economic opportunity for the lowest-income Red Hookers. 1960s 1990 Life magazine named Red Hook as one of the “worst” neighborhoods in the United States and as “the crack capital of America” 2004 Red Hook has a large IKEA store (346,000 square feet (32,100 m2)) , near the Gowanus Expressway. Communities on the margins do often musicians, actors, and people in search rents and larger spaces. In the 80s and 90s, folks from the Lower community began turning up in Red 1990s Parking Lot / Empty Lot Flooded Street During Sandy Sea Level in 50 years Proposed Flood Wall Proposed Flood Protec�on Area Art Space / Design Studio Park Ac�ve Recrea�on Area Reconstruc�on Coffey Park IKEA IKEA Red Hook Park NYCHA Amazon Amazon BWAC Brooklyn Waterfront Ar�sts Coali�on BASIS Independent Brooklyn Upper School Completed Recrea�on Area Reconstruc�on Soil Contamina�on Area Art Events Restaurant
- Urban segregation - Food desert - Soil contamination - Flooding
Analytical Map Design Plan
- Building Extension and urban connection
- Farm-to-table
- Bamboo phytoremediation
- Evacuation platform and shelter

Hook by cutin 1946. Tunnel cut 2012 During Hurricane Sandy, Red Hook experienced significant flooding, with many homes and businesses being inundated with water. The neighborhood was without power for several days, and many residents were forced 2016 The Puerto Rican family that owned the Bait & Tackle building sold it to an investment company in 2016, and O’Meara’s rent shot up by 30%. Rising rents pushed more than a dozen of O’Meara’s friends out of the neighborhood 2014 The community has been working to improve its resilience to future storms, with measures like flood walls, elevated parkland, and improved drainage systems. IKEA Amazon Warehouse Tesal Parking Lot Art Space Park NYCHA Current Art Events CORE FARM RECREATIONLA CENTER PARK NYCHA Poten�al Site Proposed Art Events Key Area Community hub Connec�ng Path Chapel Educa�on Warehouse Ikea, Fairway, Tesla Bamboo Growing often draw artists, search of affordable Lower East Side’s arts Hook. Hurricane Sandy had a significant impact on Red Hook, Brooklyn. The neighborhood is located on a low-lying peninsula and is surrounded by water on three sides, making it vulnerable to flooding and storm surges. In the aftermath of Hurricane Sandy, Red Hook has been working to recover and rebuild. Red Hook has also been the recipient of significant funding from the government and non-profit organizations to help support its recovery efforts. 2000s 2012 During Hurricane Sandy, Red Hook experienced significant flooding, with many homes and businesses being inundated with water. The neighborhood was without power for several days, and many residents were forced to evacuate. The flooding caused significant damage to the infrastructure, including roads, bridges, and the electrical grid. Yet five years after Sandy later, virtually all visible signs of Sandy have vanished from Red Hook, and indeed much of New York. Homes and businesses have largely been repaired, a nd new residents, far from being scared off by the storm, are flooding in. New Red Hook buildings like the Basis Independent School have gone up in the years since Sandy, and pricey new condos are emerging on the neighborhood’s waterfront. 2010s 2016 The Puerto Rican family that owned the Bait & Tackle building sold it to an investment company in 2016, and O’Meara’s rent shot up by 30%. Rising rents pushed more than a dozen of O’Meara’s friends out of the neighborhood and, in many cases, out of the city entirely. TODAY 2014 The community has been working to improve its resilience to future storms, with measures like flood walls, elevated parkland, and improved drainage systems. Envisioned Future IKEA Amazon Warehouse Amazon Warehouse Parking Lot Art Space Park NYCHA Current Art Events CORE FARM RECREATIONLA CENTER PARK NYCHA Poten�al Site Proposed Art Events Key Area Community hub Connec�ng Path Chapel Educa�on Warehouse Ikea, Fairway, Tesla Bamboo Growing area



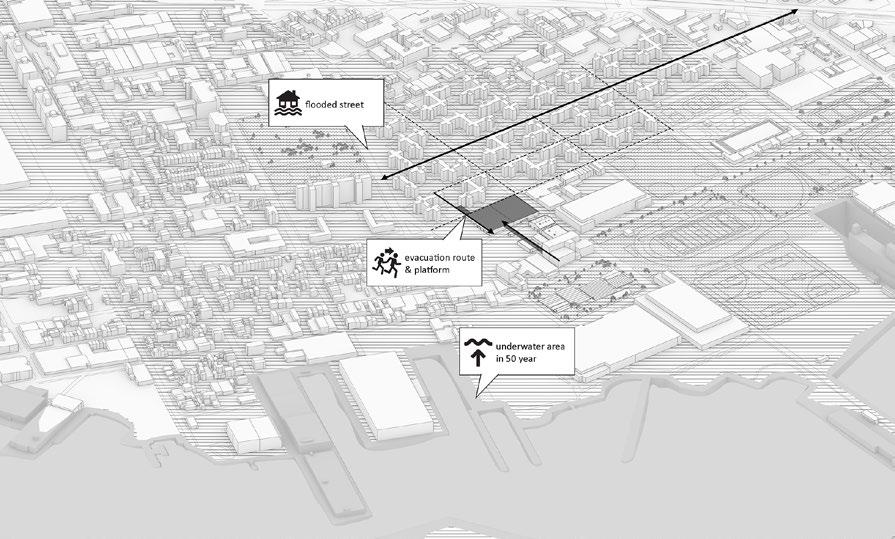

Urban Strategy I Evolvement through Time
Soil Contamination
Urban Intervention
Extended Art Trail
Response to Extreme Weather
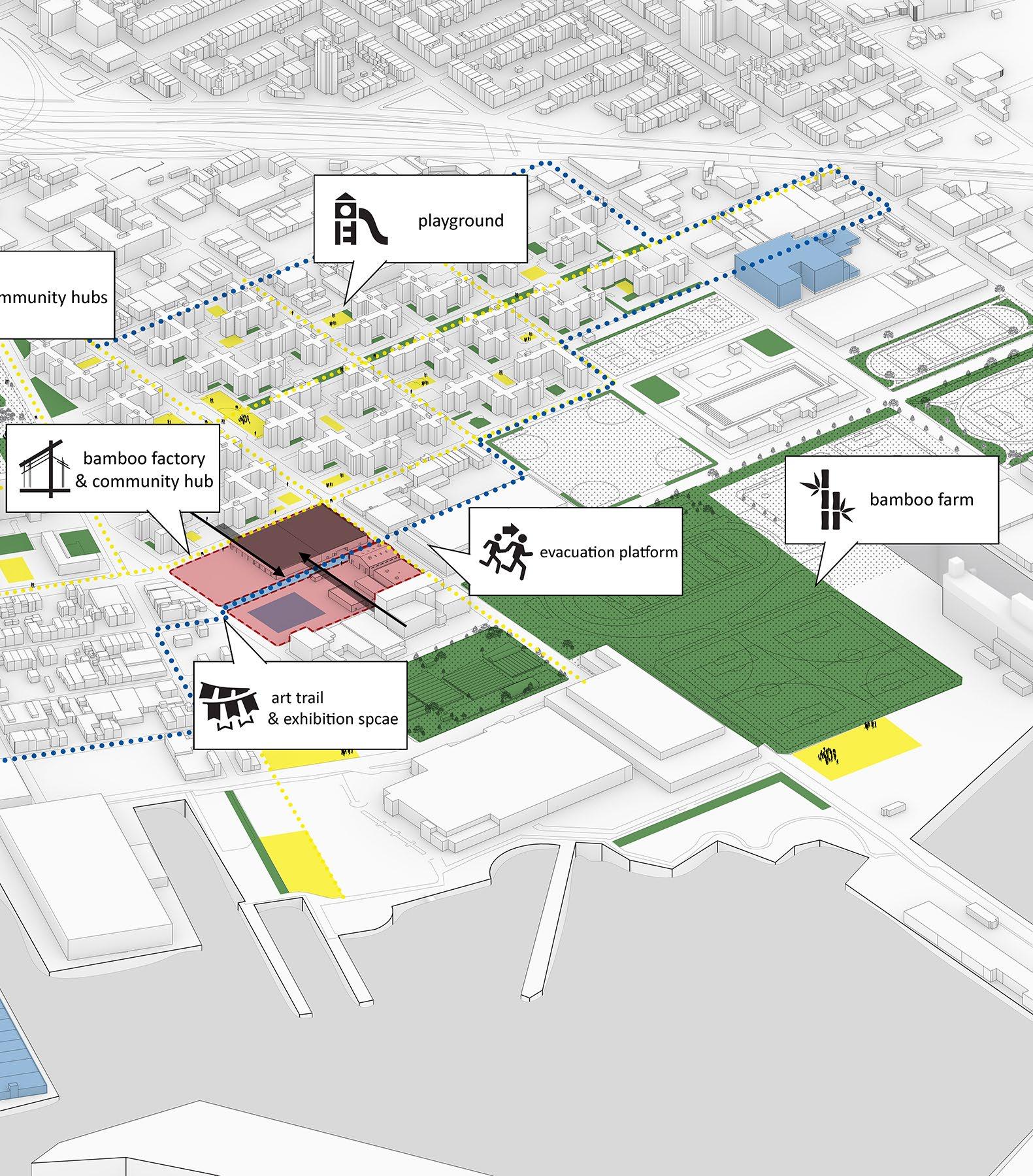

Kits-of-Parts
Bamboo applications in various scales and in different bamboo processing stages
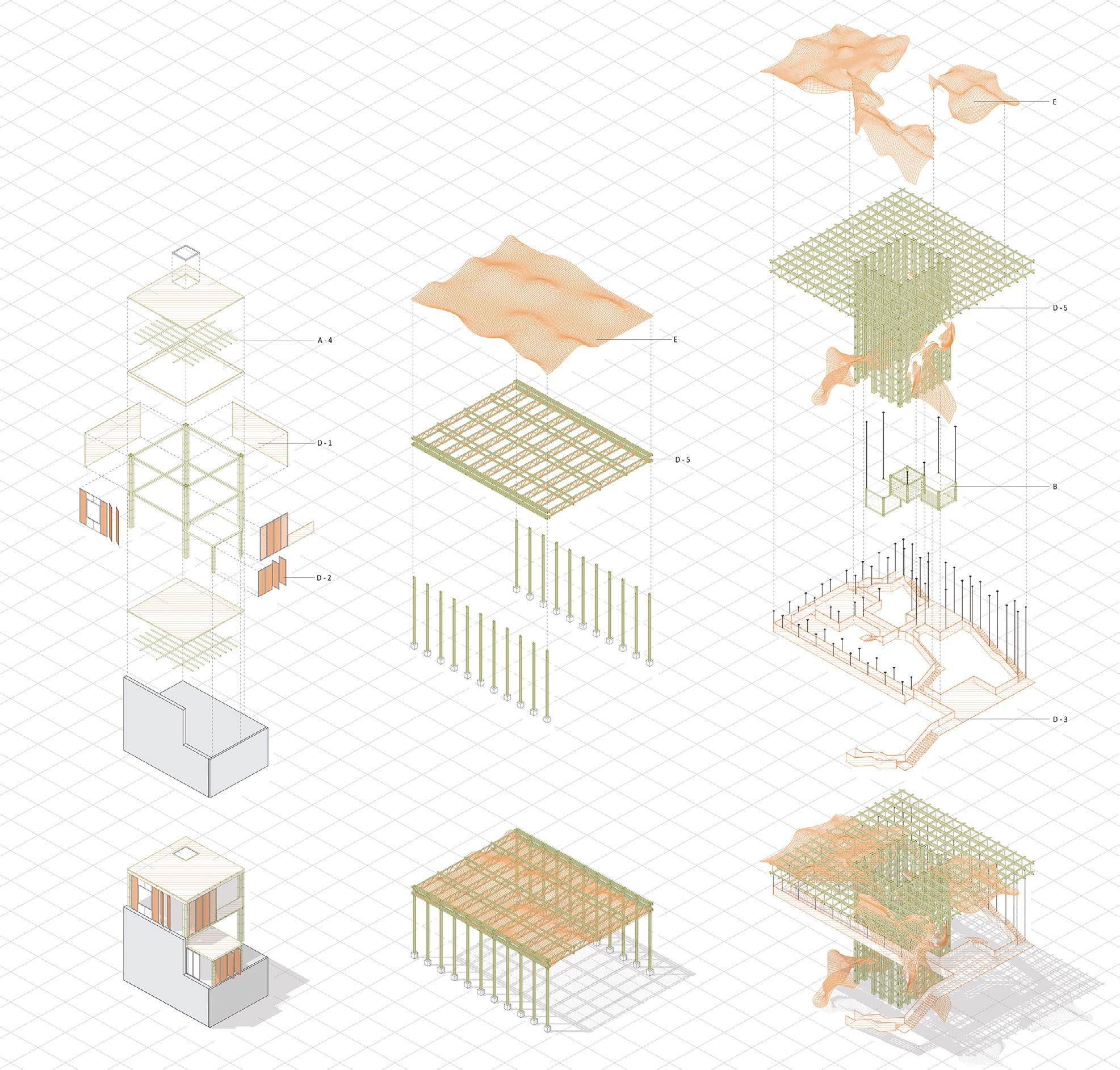

The Core Community Center - Summer Showcase of bamboo construction; activation of various types of space

Construction Process of The Core
Existing structures vs. New bamboo structures
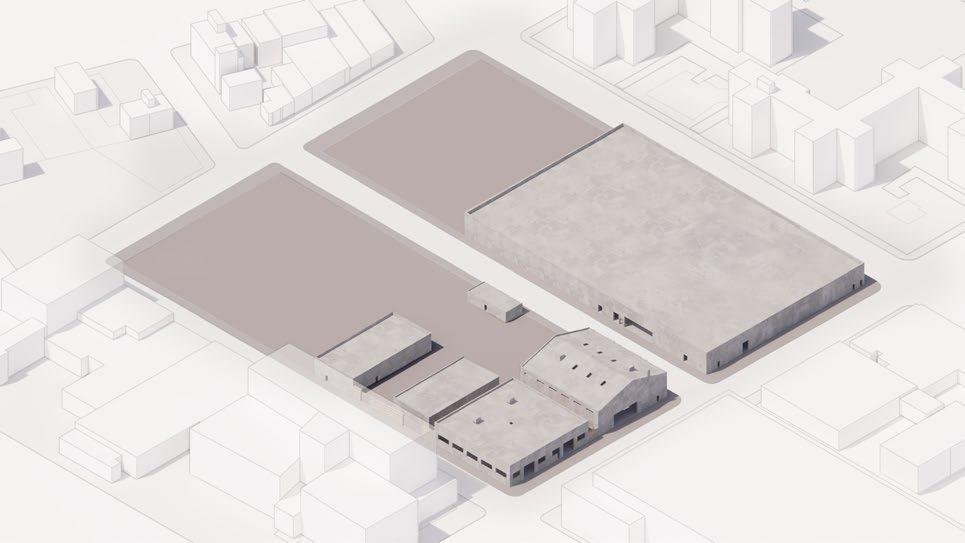
Existing Situation
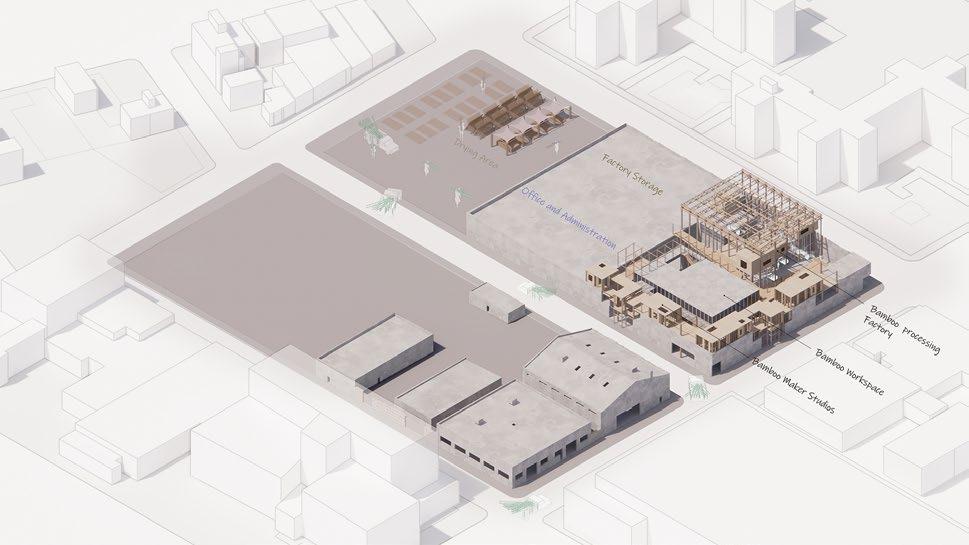
1 - Bamboo Factory
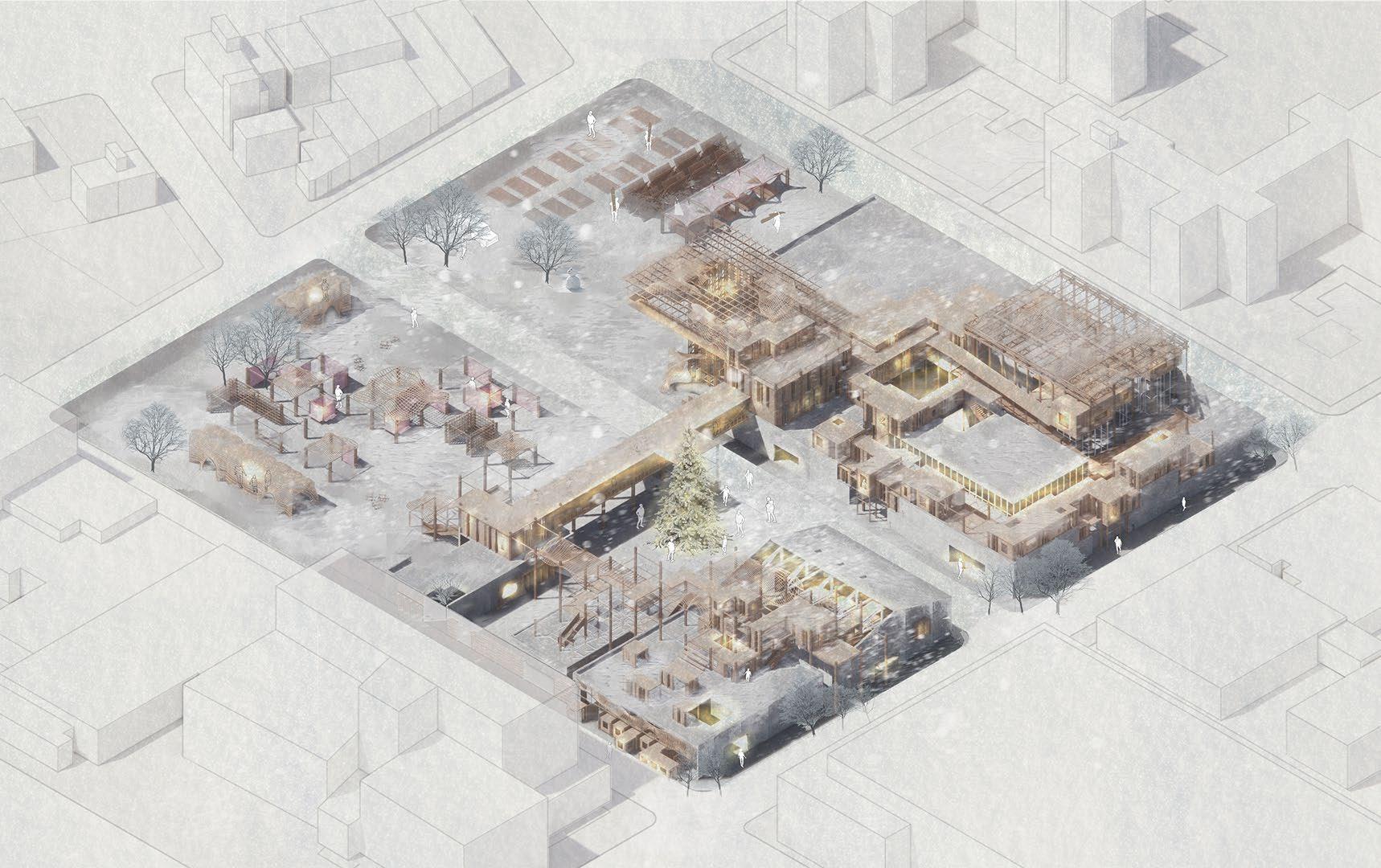
Winter
Elevated circulation & increased openings on ground level
Phase
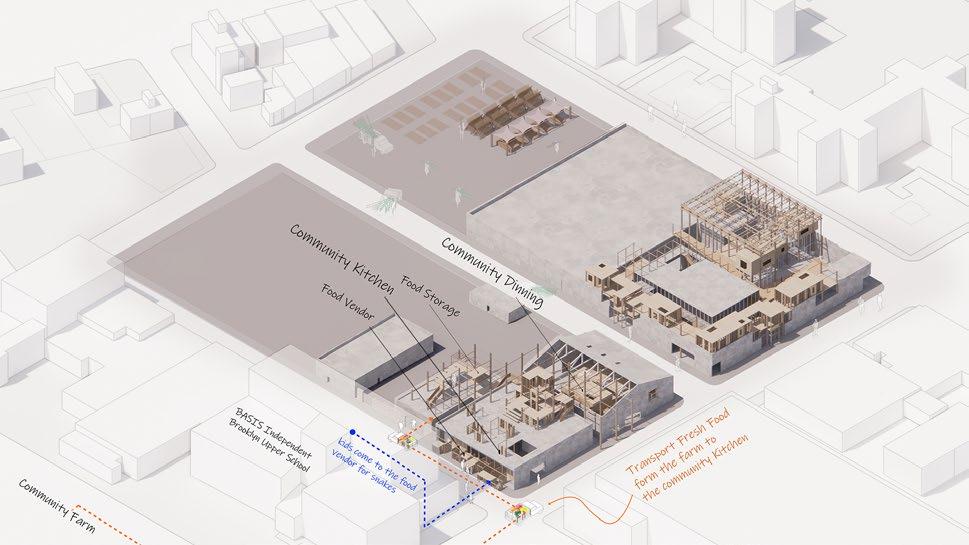
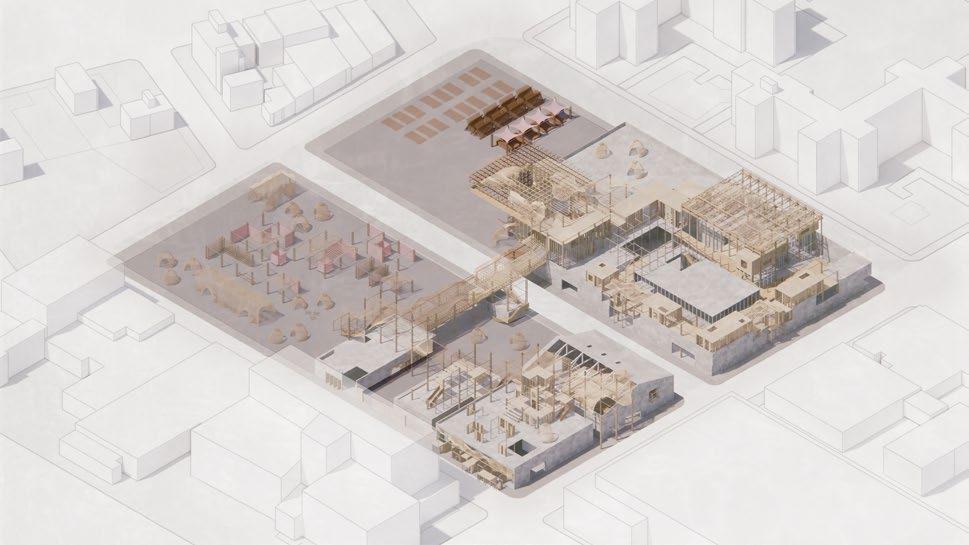
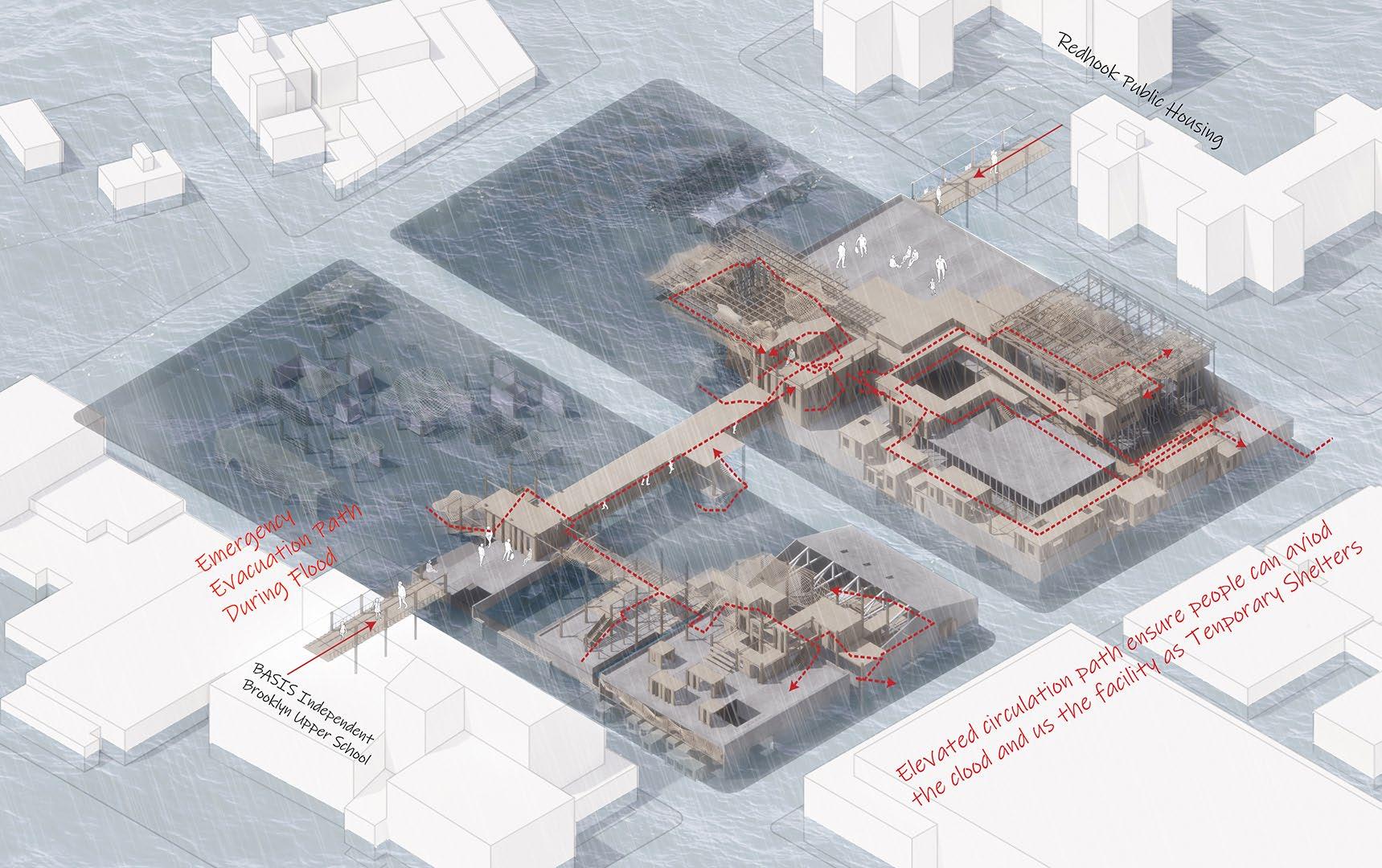
Elevated circulation & increased openings on ground level
Flood Control
Phase 2 - Communal Dinner
Phase 3 - Collective Public Space & Exhibition Space

Grid within Grid
Different scales of grid system waved together by using bamboo connection

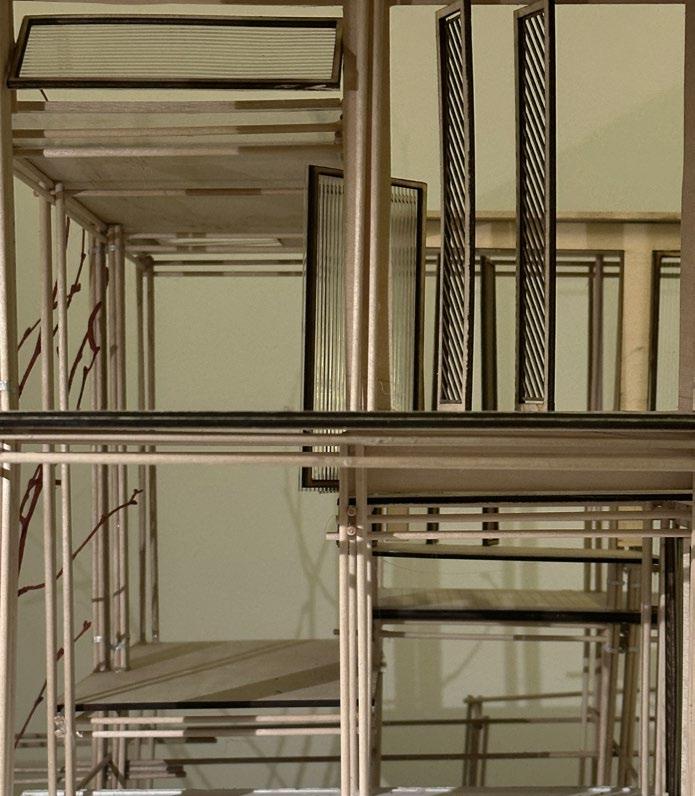
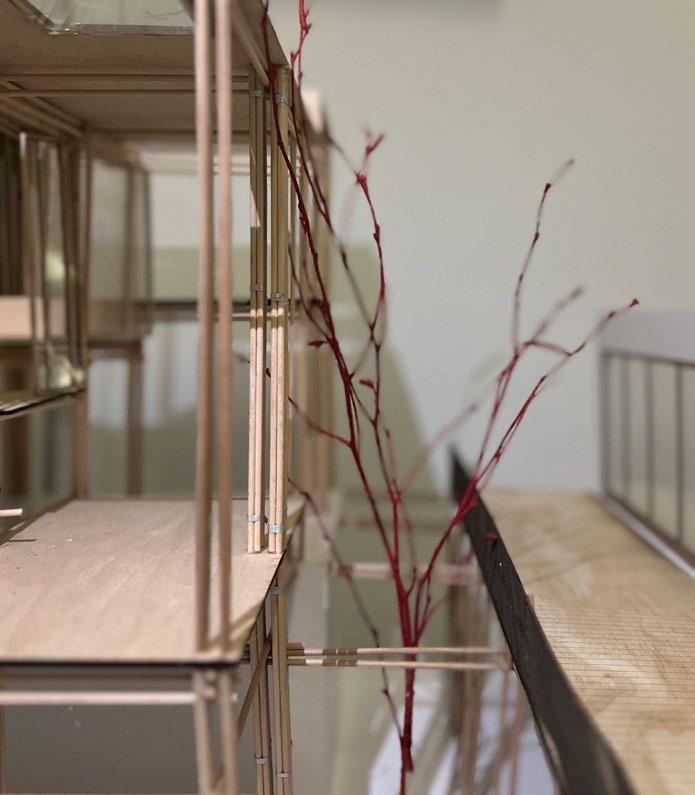
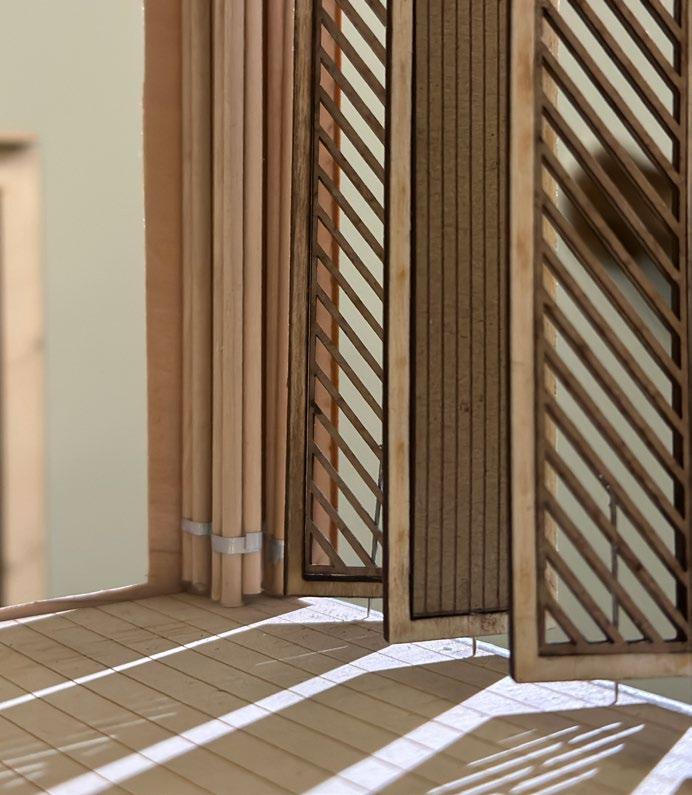
Porous Structures & Replaceable Partitions

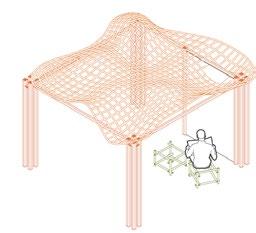
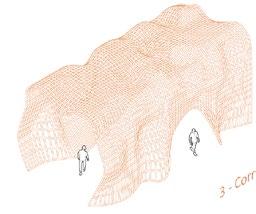
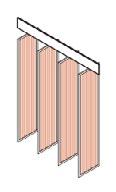

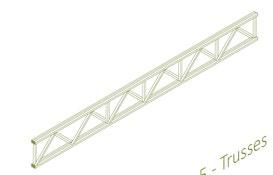

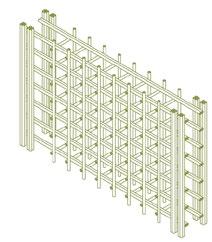
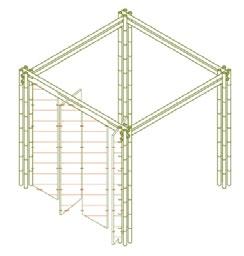

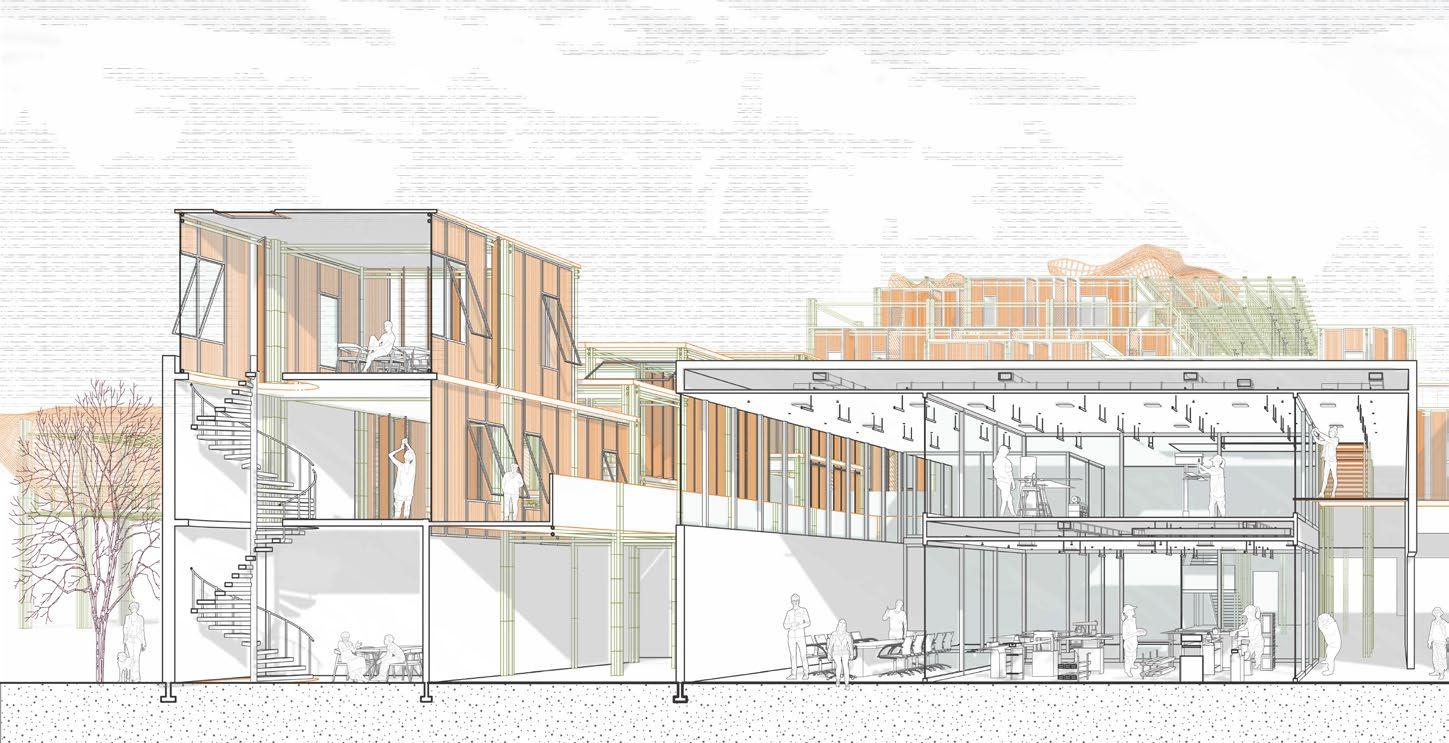
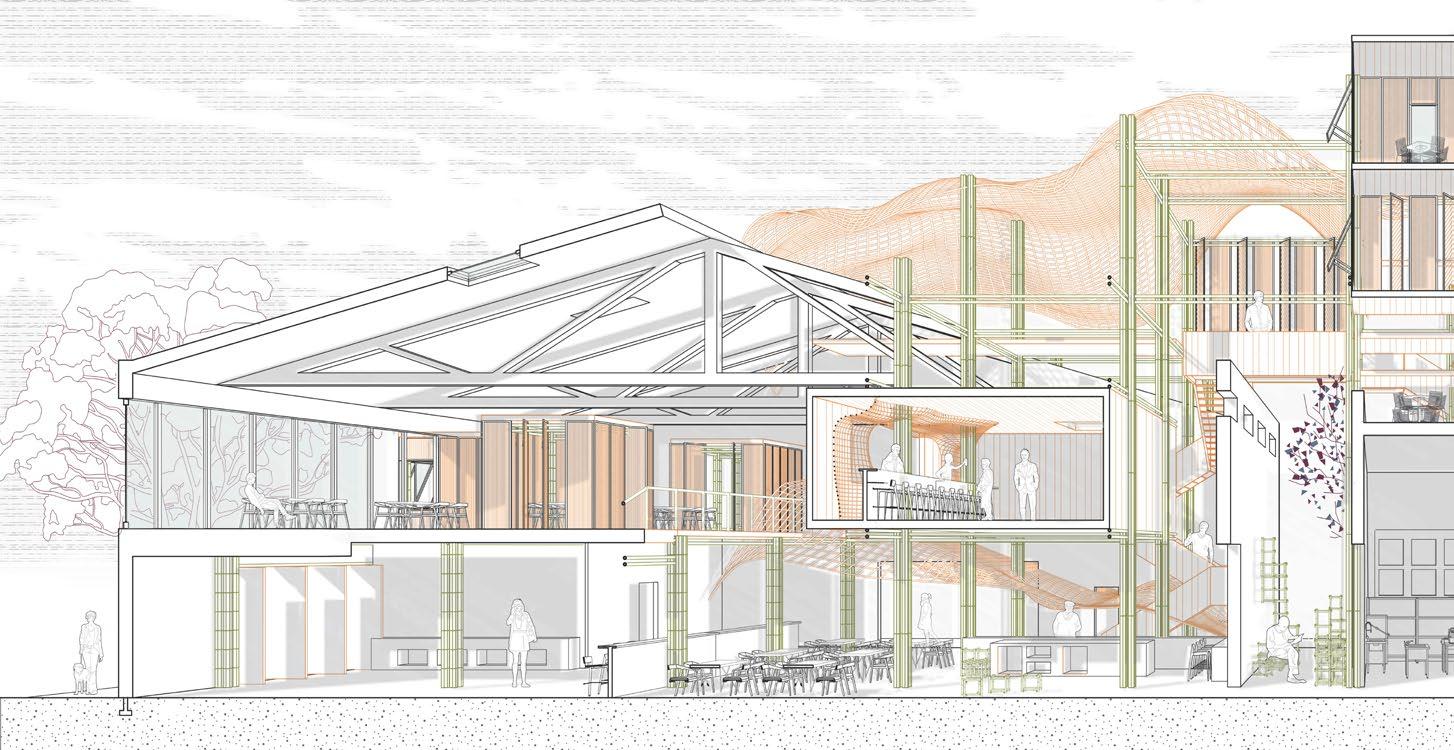
E-1 E-2
E-3
D-5
A-1
A-3
B-1
D-4
D-2
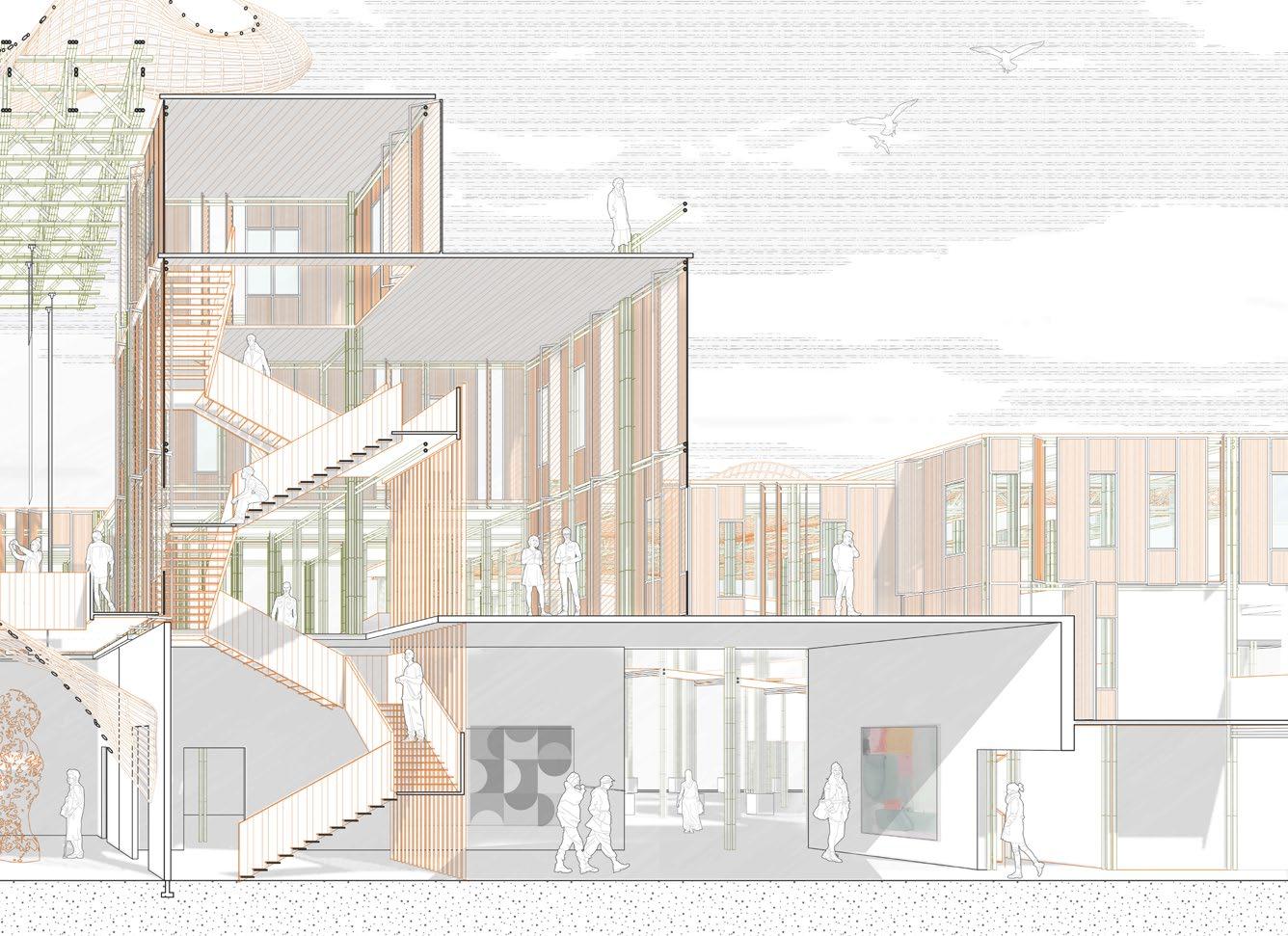
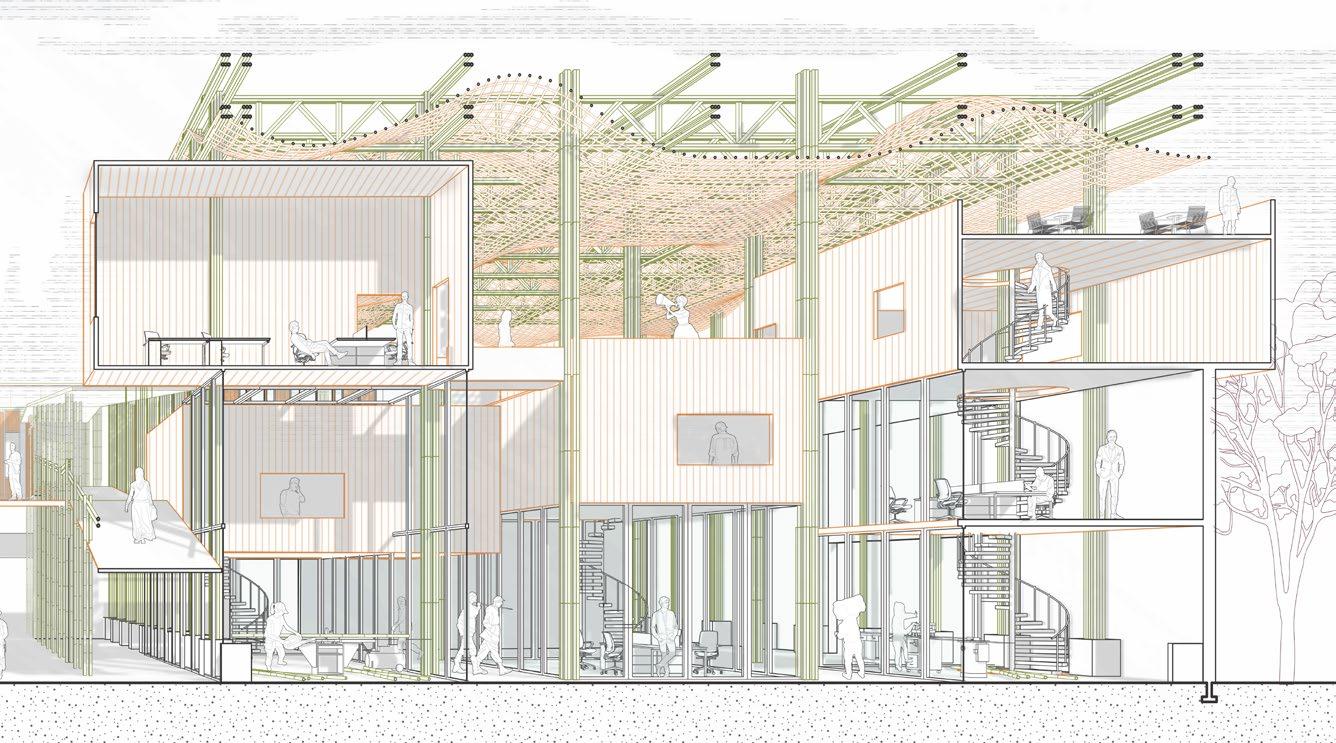

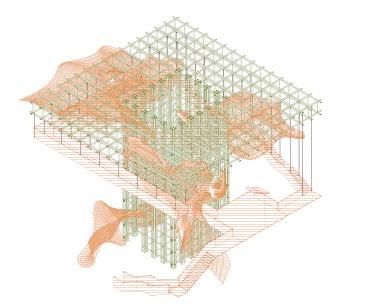
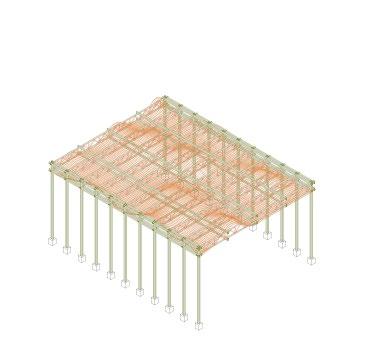
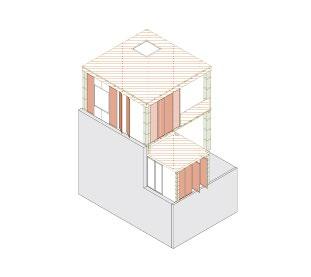
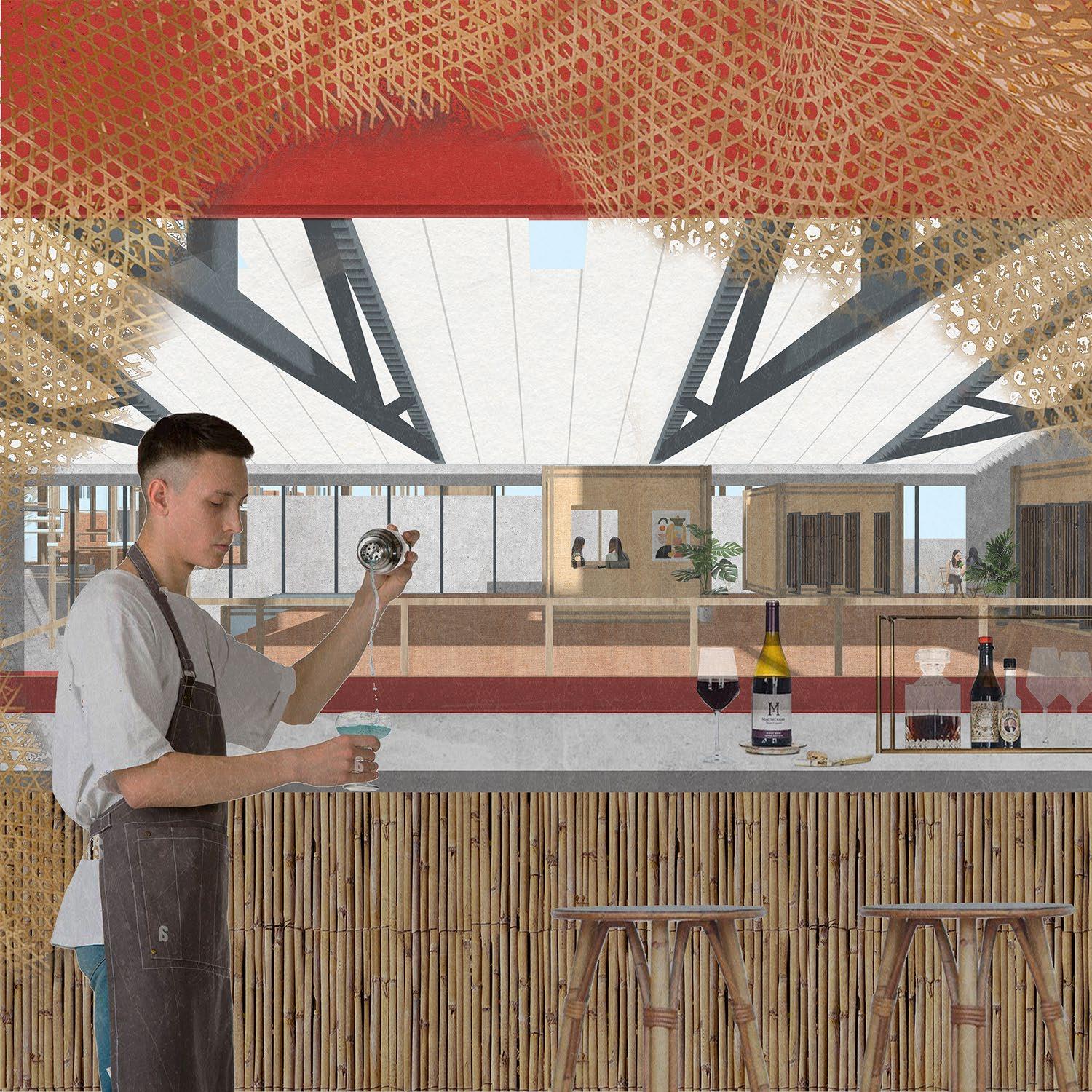 Hanging Enclosed Units & Opening Dining Area
Hanging Enclosed Units & Opening Dining Area
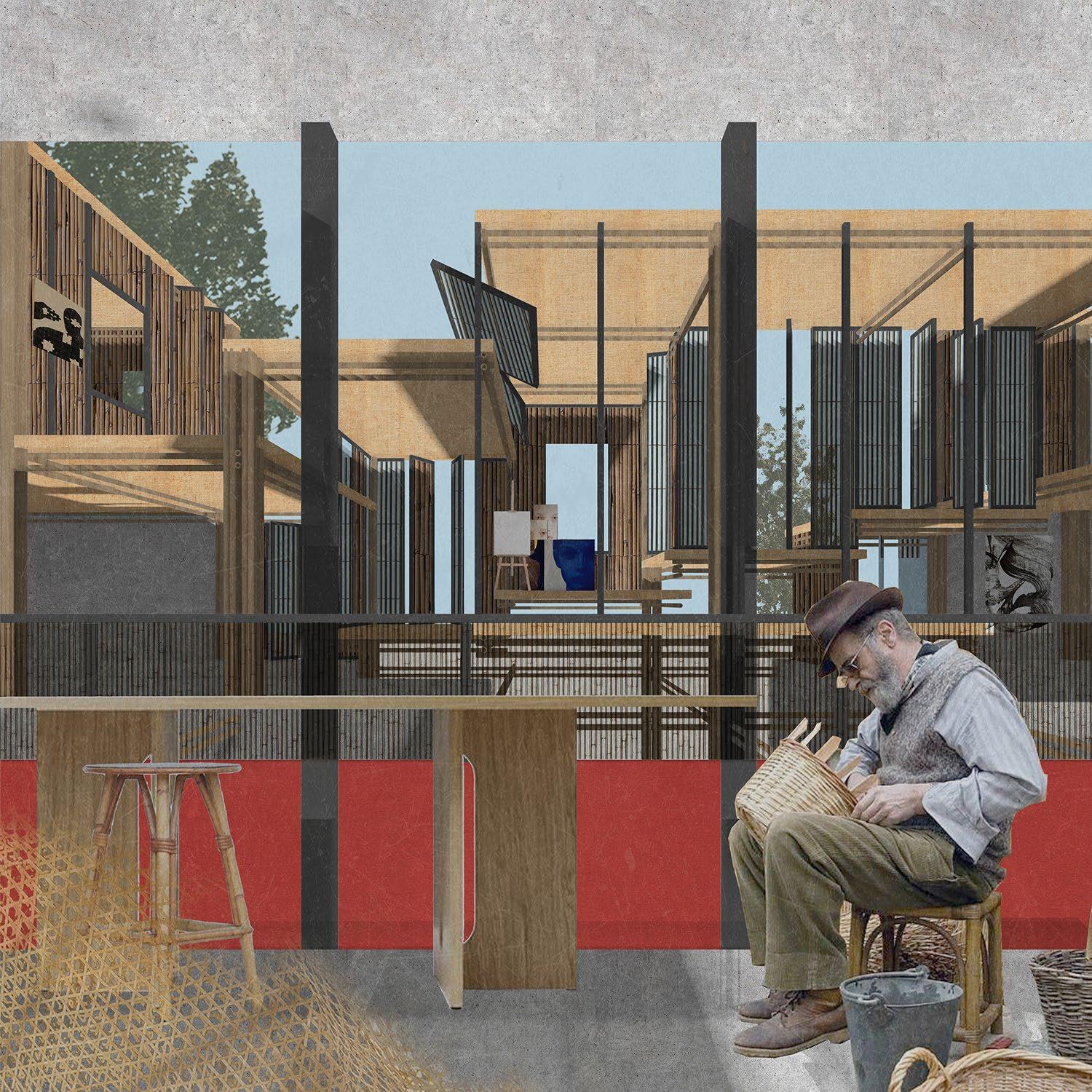 Bamboo Processing & Makerspace
Bamboo Processing & Makerspace


Friction
Theme: Dis/Abling Architecture: States of Play
Year: Spring 2024
Site: Nordhavn, Copenhagen
Instructor: Irina Verona, Jennifer Carpenter, Jerron Herman
This project is designed to create an inclusive and multifunctional space for artists, integrating areas for living, practicing, and performing, along with a publicly accessible green space. The main objective is to facilitate slow movement and enhance accessibility through the strategic use of material friction and deceleration techniques.
In a detailed exploration of material properties and their impact on mobility, the project emphasizes the modulation of movement through the application of varying friction levels achieved by different material textures. These materials not only adjust the speed and sound of movement, offering a richer sensory experience but also blur traditional spatial boundaries to create a unified, open layout that offers multiple navigational options
“the tactile lines are often broken or missing completely“
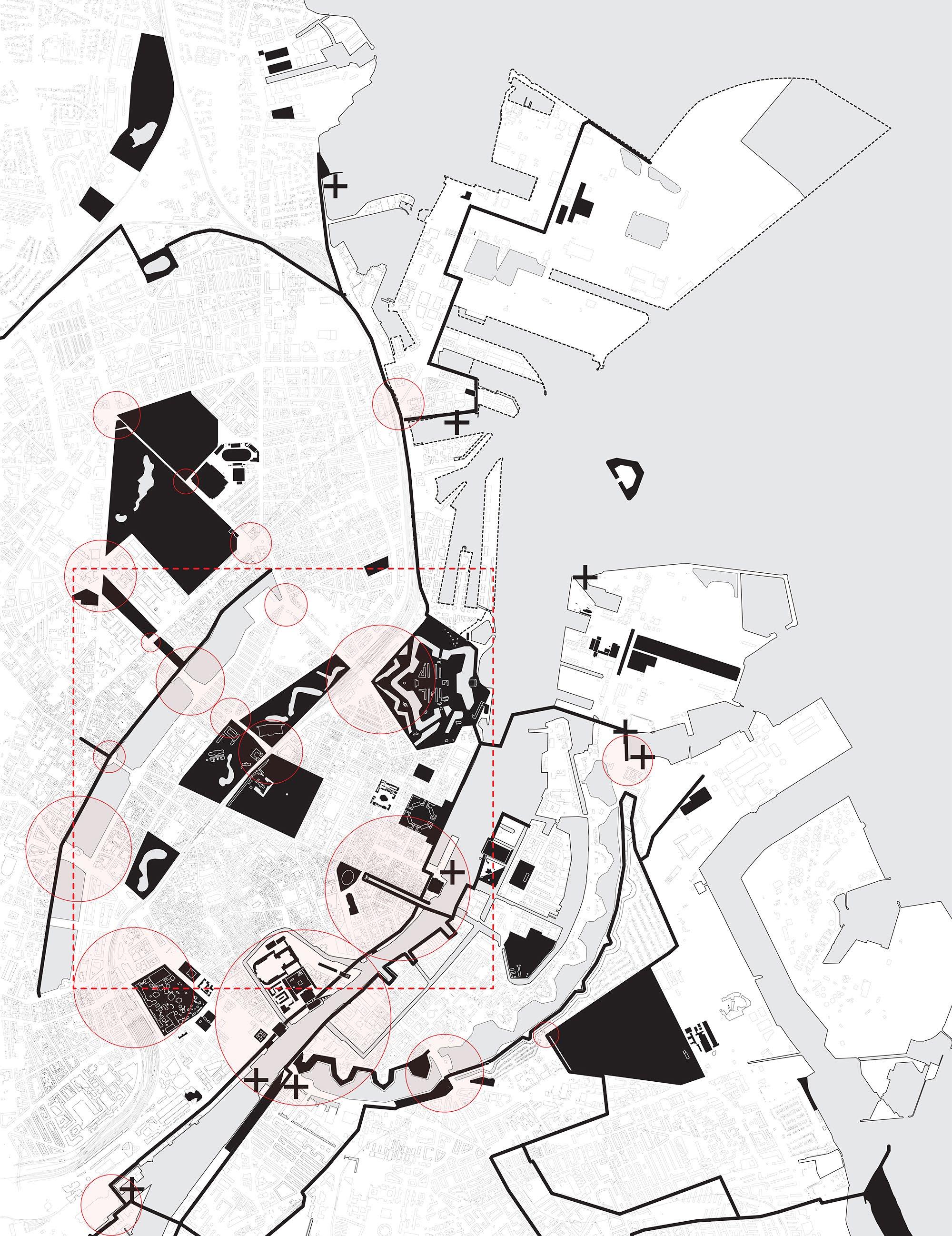
“time to cross the streets is really short“
“Central Copenhagen is a disaster for accessibility“
“difficult to choose the cobblestone paths“
Surface Material Research
Friction as a key factor influencing mobility
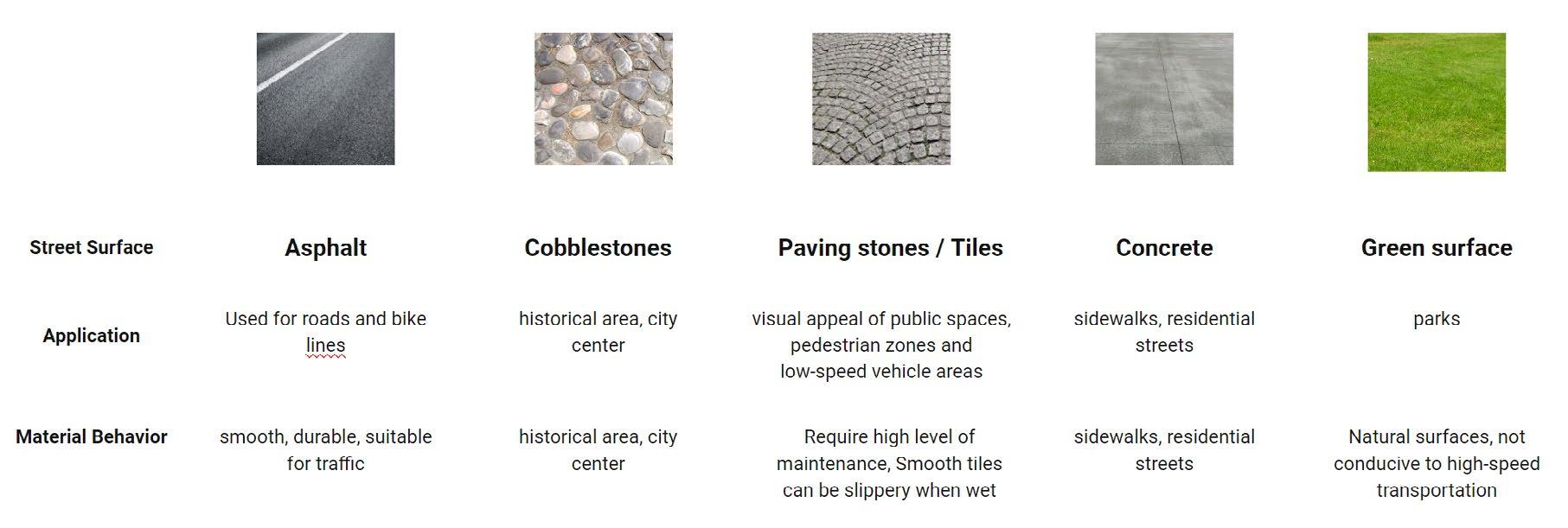

Sensory Model
Adjust material friction to regulate movement velocity
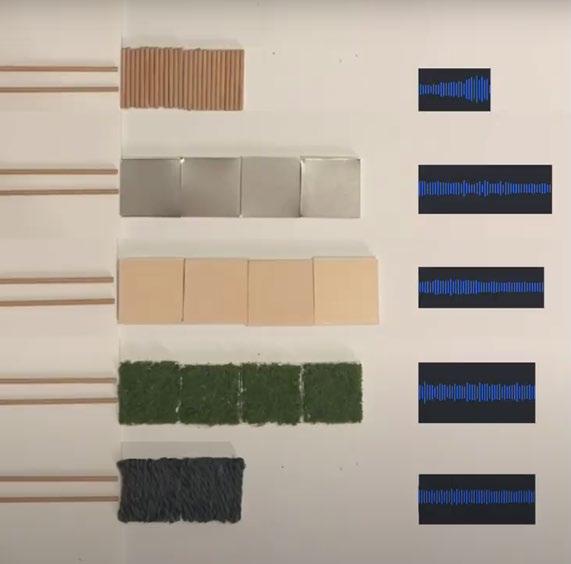


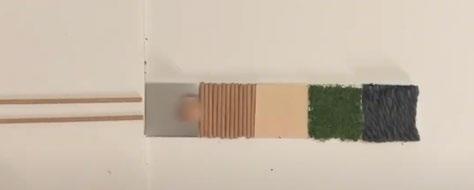

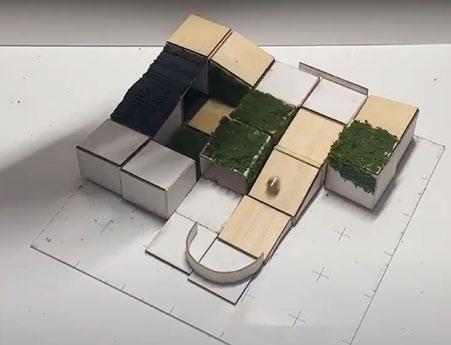
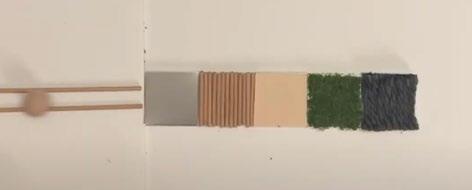

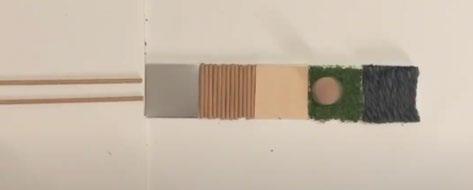
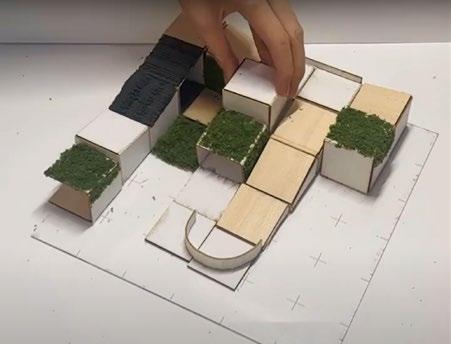
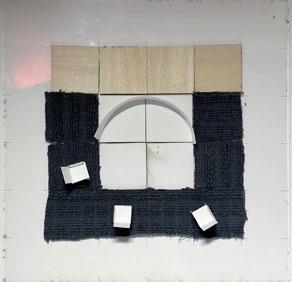
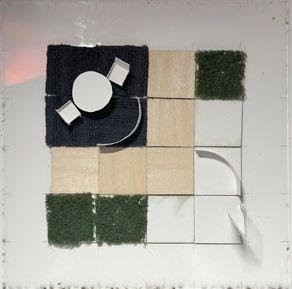

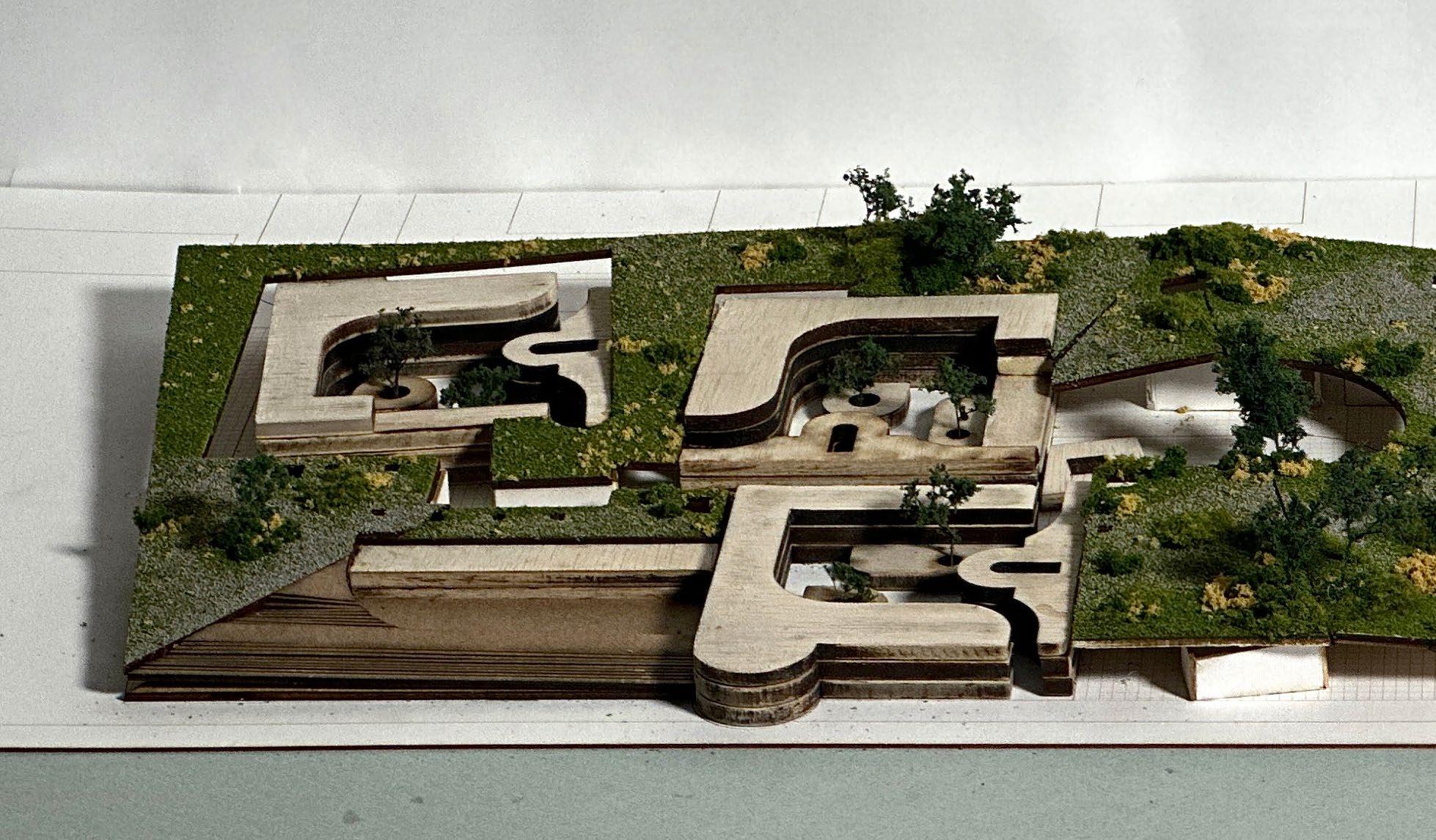

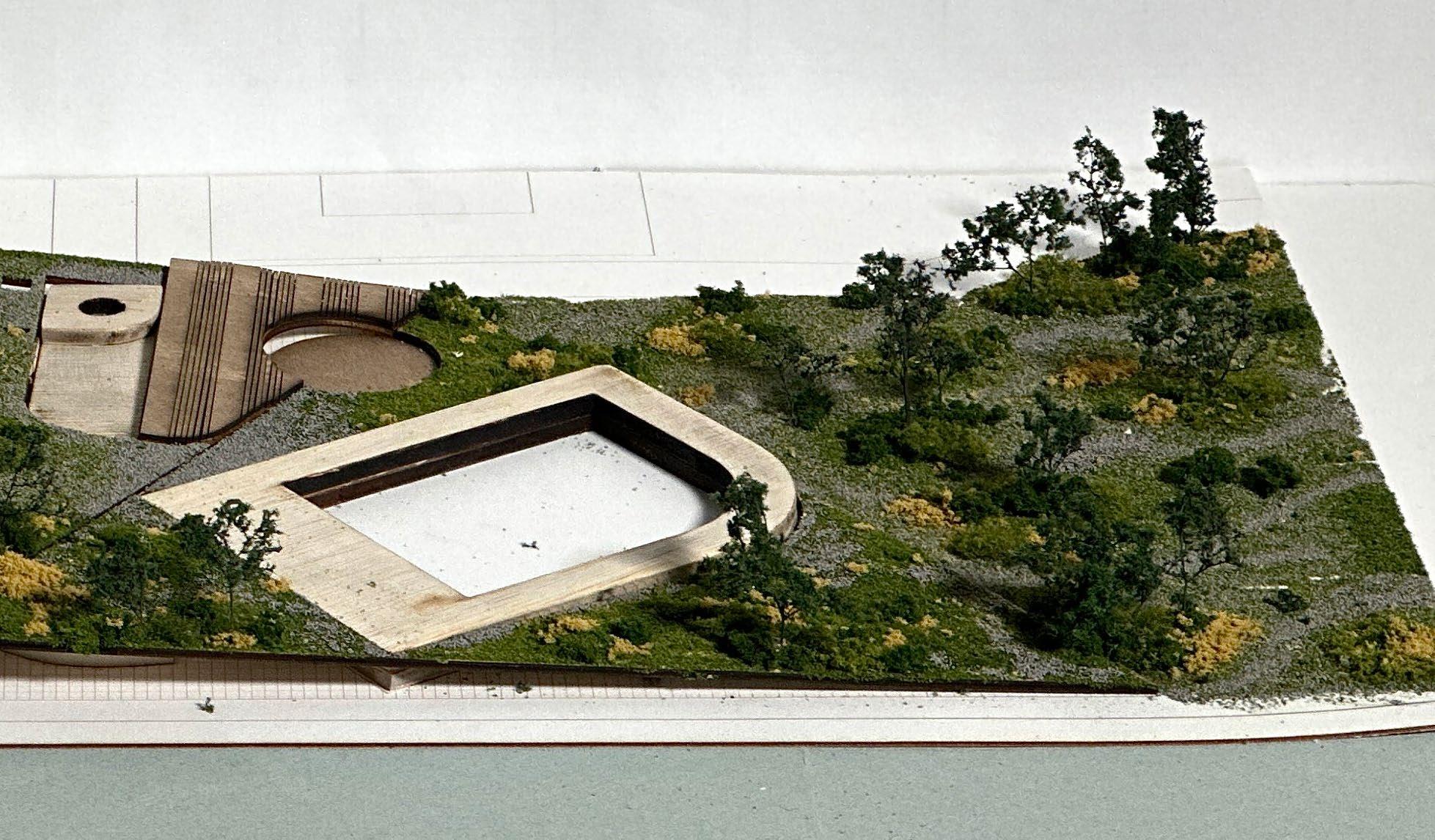
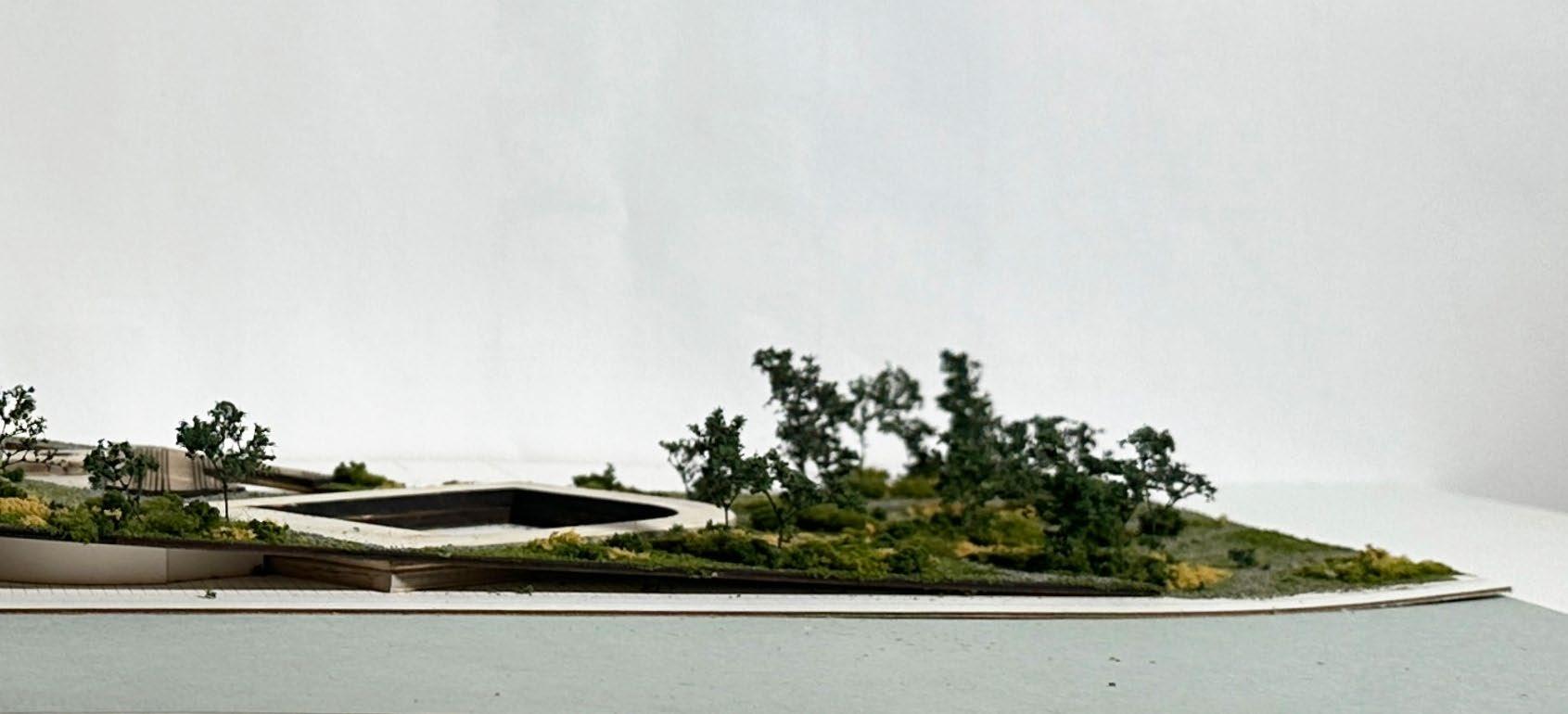
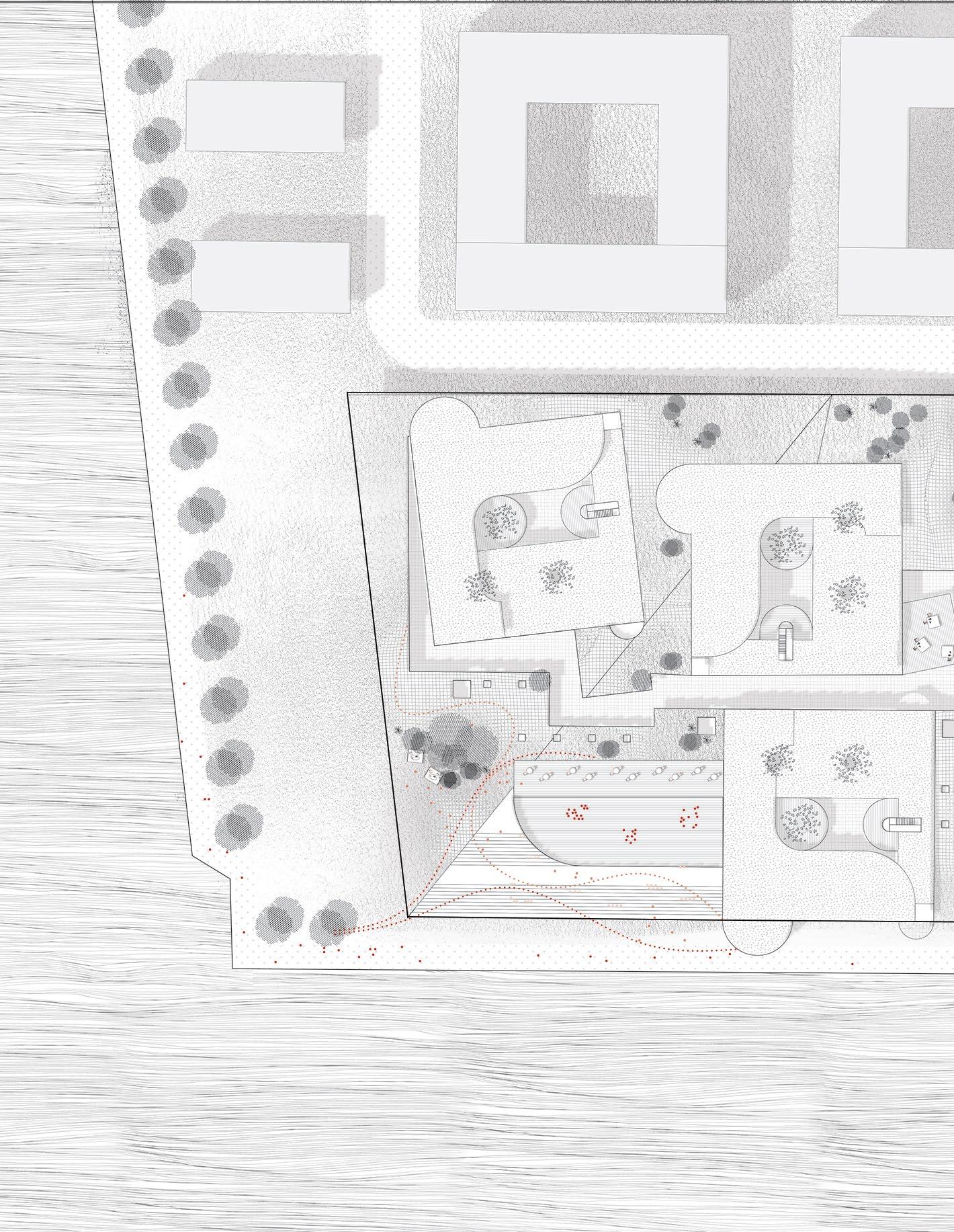
Disabled Space
A multisensory environment that harmonizes materiality with the diverse needs of its users. It serves as a meditative buffer, decelerating the high pace of urban life to a more contemplative pace, fostering an inclusive zone that tempers the sensory overload of the external world. The deceleration is achieved through the application of materials with different frictional properties.
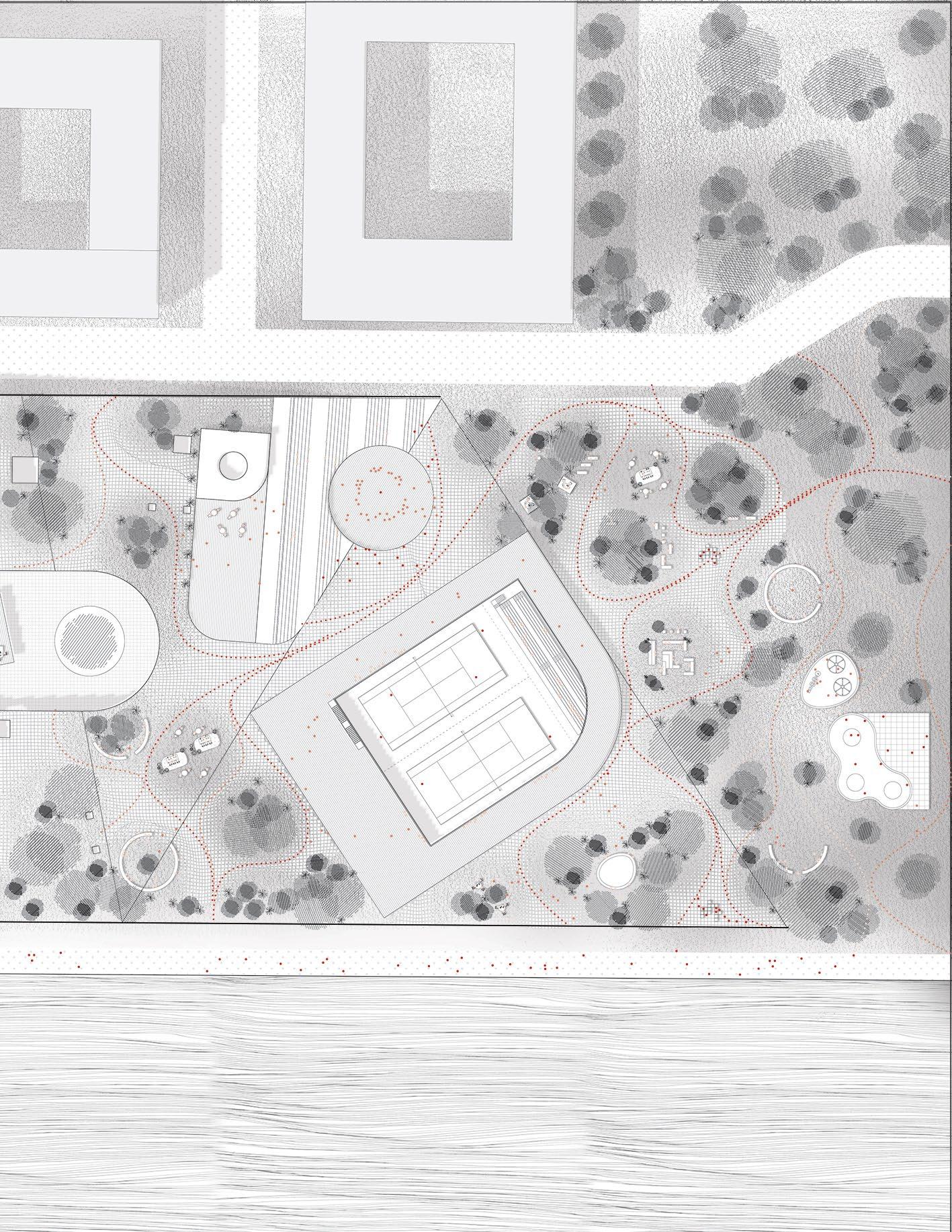
Incorporating Slopes
The walkable green roof introduces a gentle undulation in the landscape, increasing surface friction and naturally reduce the pace of pedestrian flow
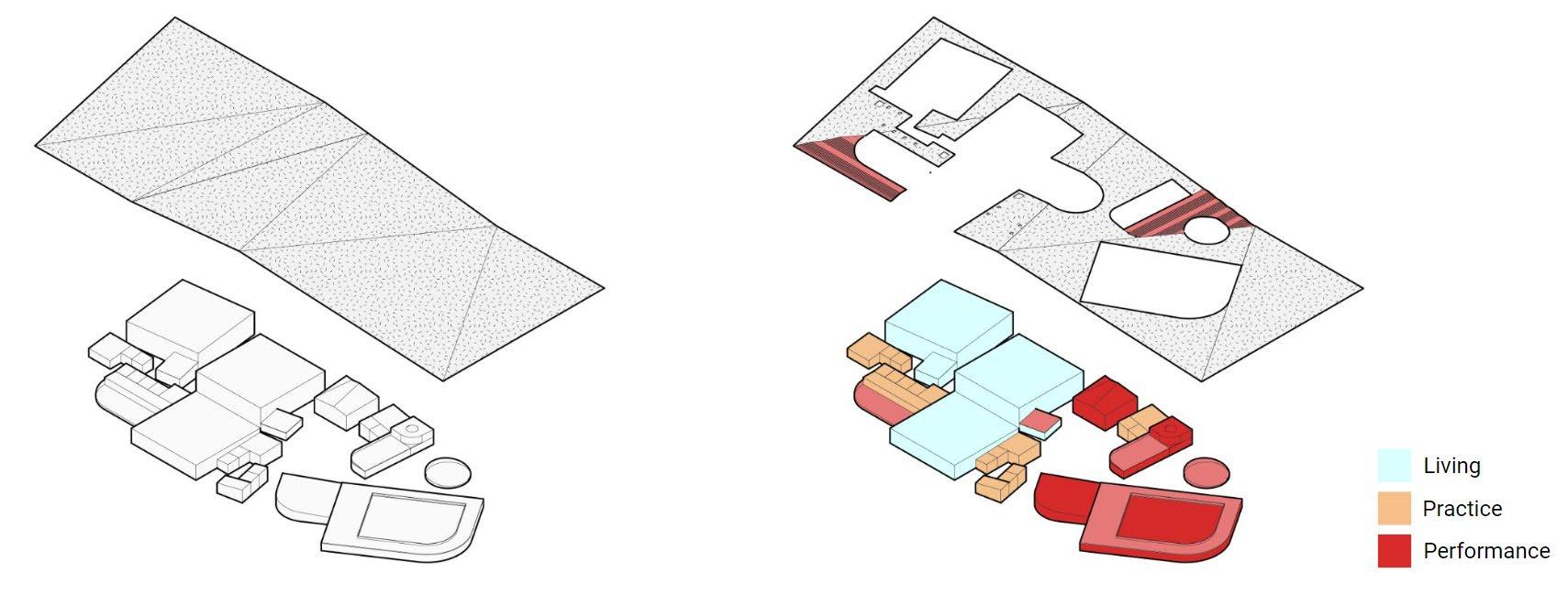

Green vs. Paver Ratio
Use a green-to-paver ratio to control friction levels and to creates a visually smooth transition between materials Pavers offers smooth pathways, while green areas encourage users to pause and interact

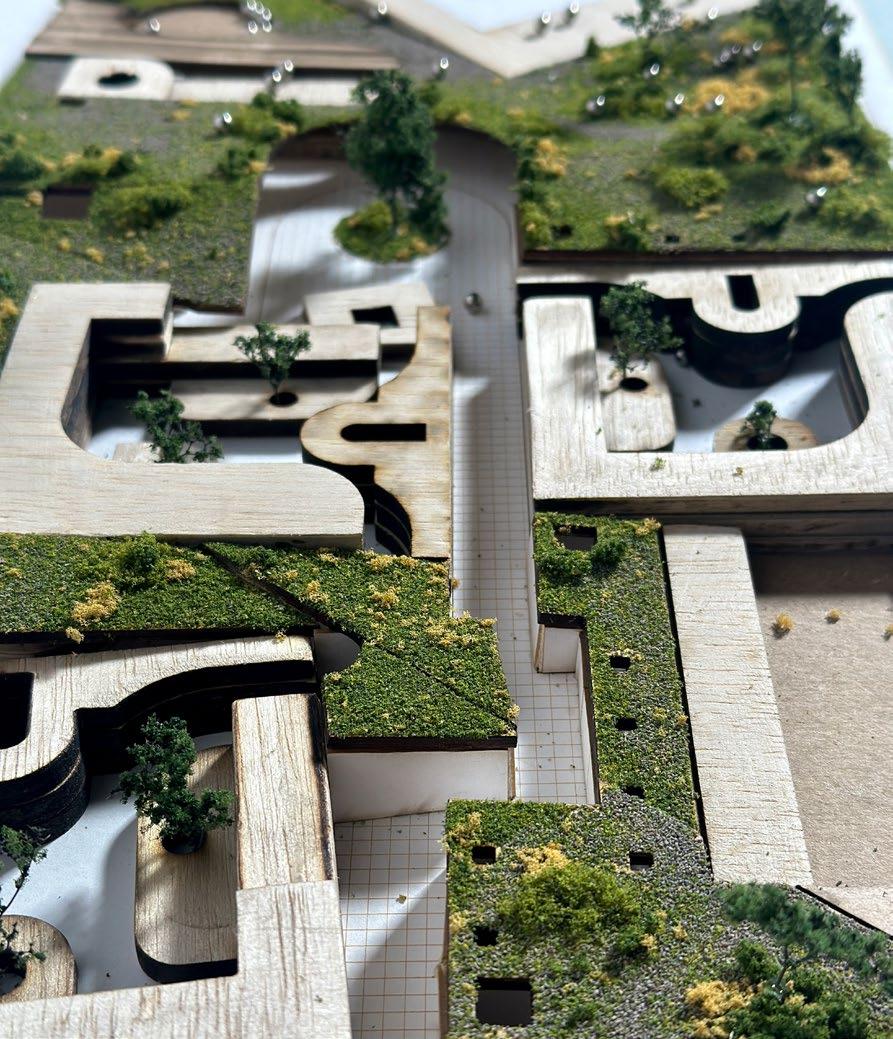

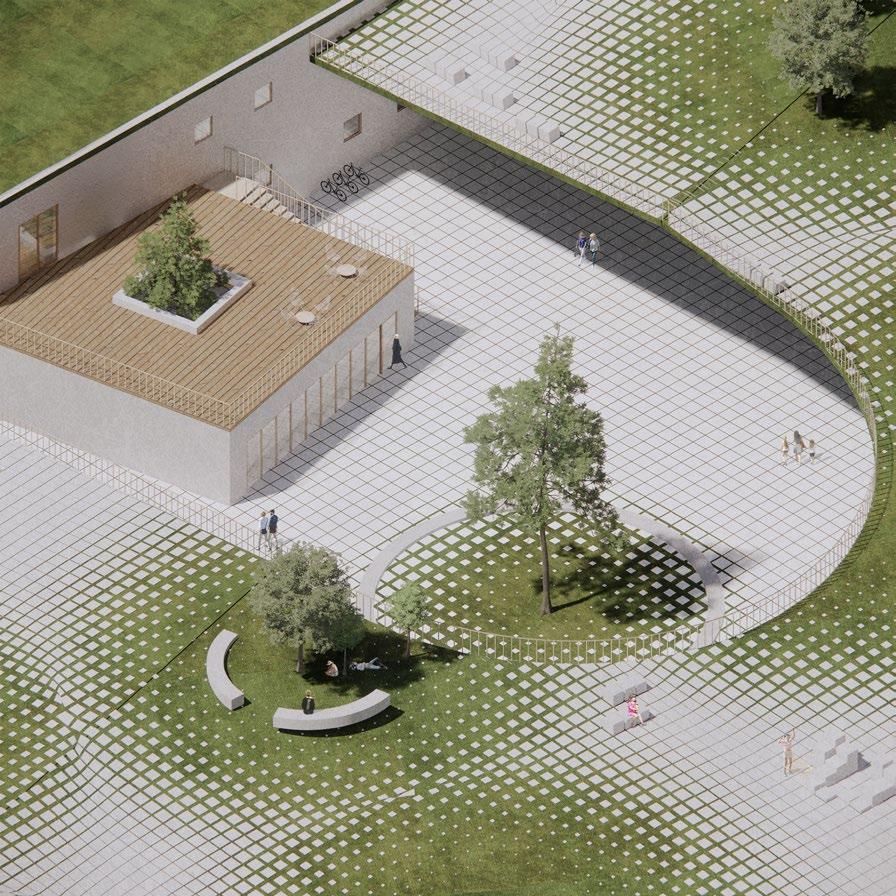

Deceleration through detour
Connects various communal spaces to encourages users to engage more deeply with their environment
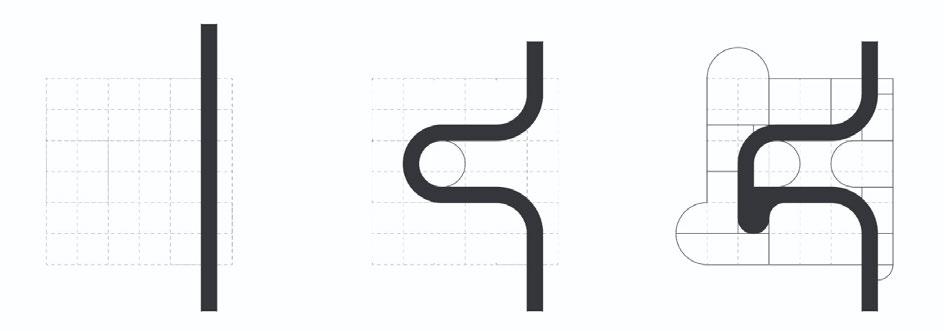

Intermediate space
Serving as a buffer zone to create a transition between the public and private
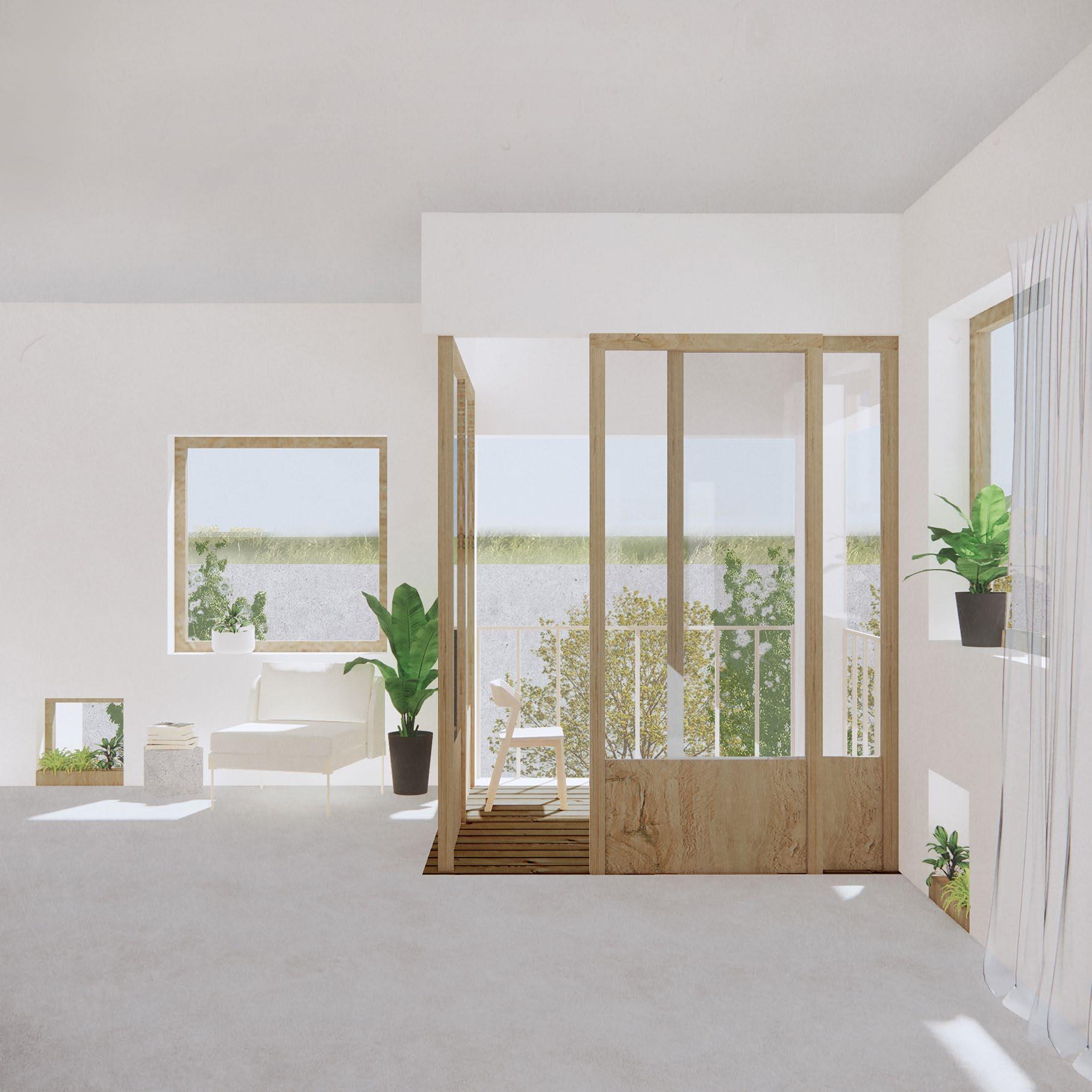

Urban Remedy for Humans and Vehicles
Trade between waterfront life and the enclosed lot

Organic Living in Machine
Theme: New Standards Year: Fall 2022
Site: Bronx, New York
Instructor: Esteban de Backer
Collaborator: Lula Chou
The project addressed critical issues at the site by seamlessly integrating housing with a public infrastructure facility in a densely populated area, fostering accessibility for both people and vehicles while reclaiming natural waterfront access for the community.
Central to our design philosophy is the concept of circulation as the pivotal intermediate space. Through the implementation of two circulation types, each tailored to distinct privacy levels, our innovative approach, featuring externalized circulation and a tripartite system, extends living spaces, unlocking a realm of possibilities and flexibility for the inhabitants.
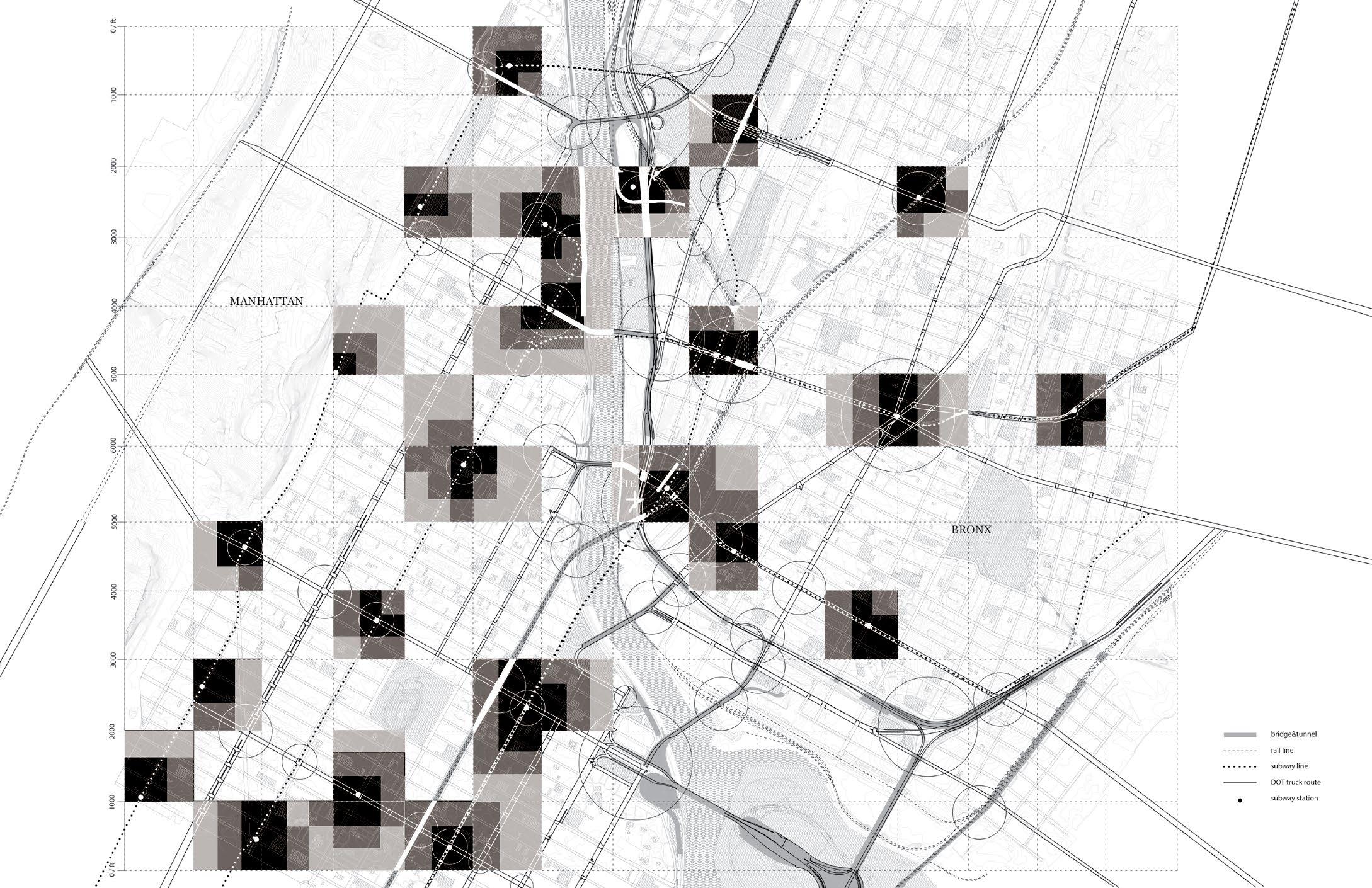
 City Accessibility Congestion Zones
City Accessibility Congestion Zones
 Swap of Housing and Community Garden Trade between waterfront life and the enclosed lot
Swap of Housing and Community Garden Trade between waterfront life and the enclosed lot
Precedent Study
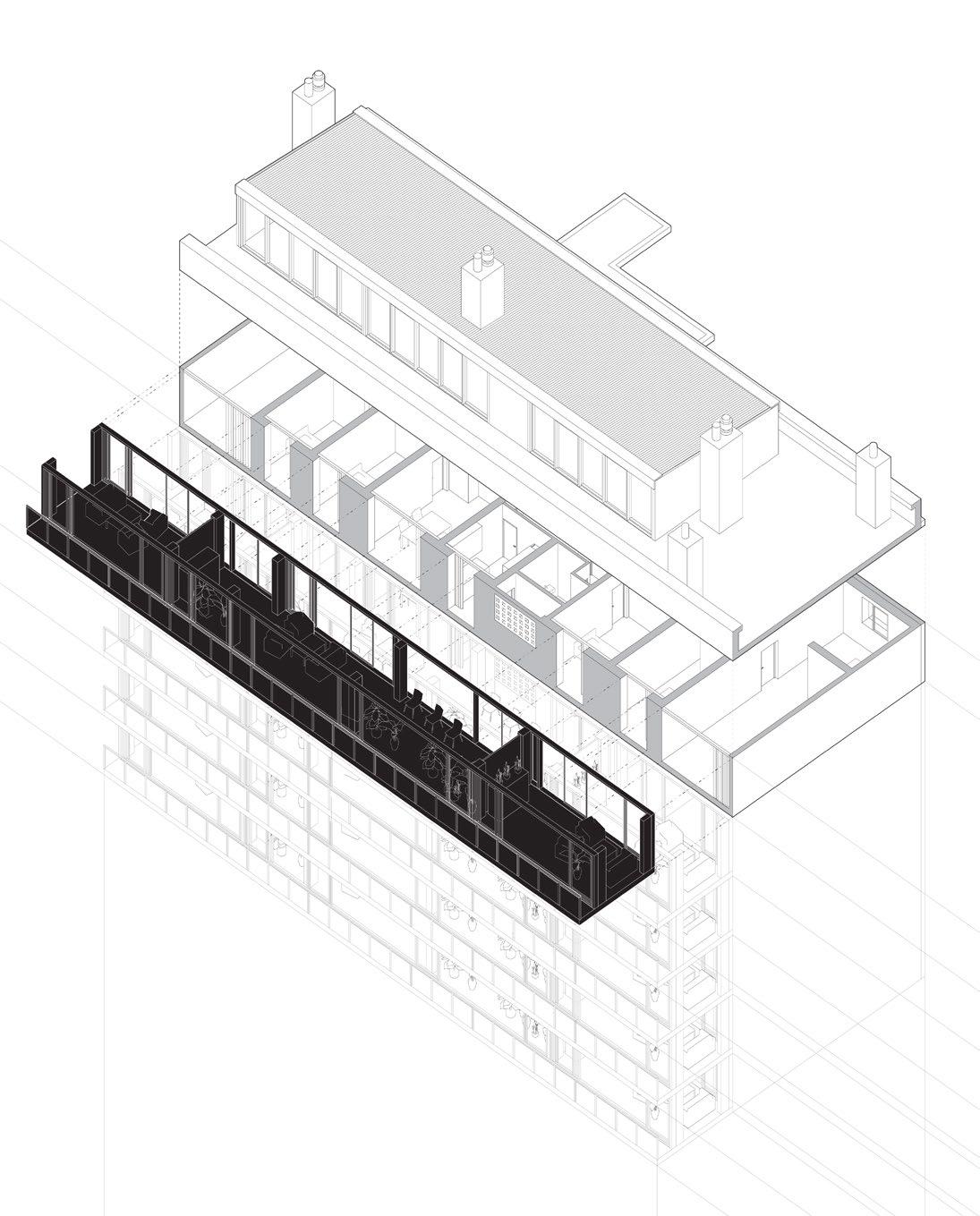
Transformation of 530 Dwellings, Lacaton & Vassal
Winter garden- an intermediate space, buffer zone offers soft transition between inside and outside
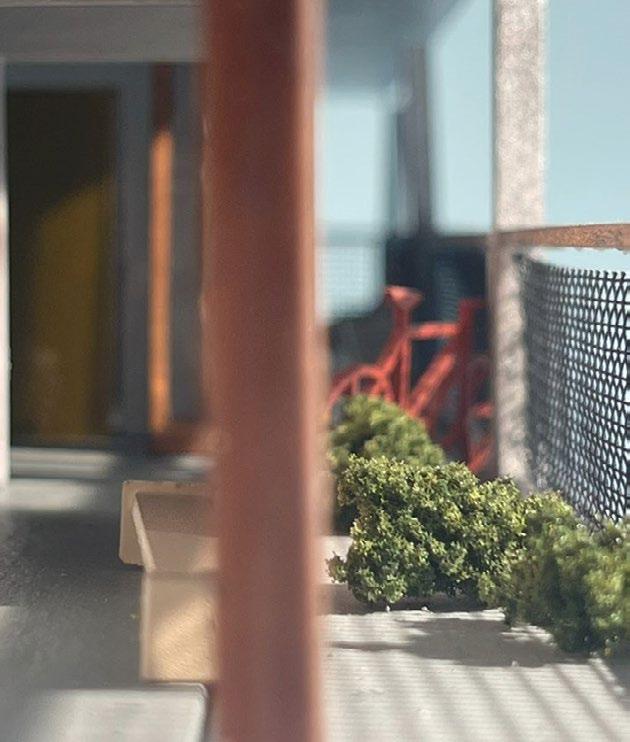

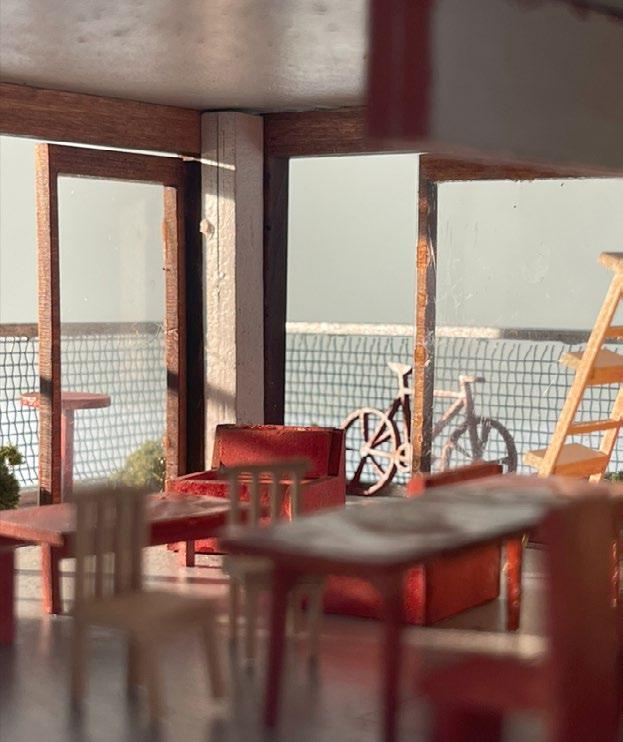 Physical Model I Intermediate Space
Physical Model I Intermediate Space
Unit Precedent Study
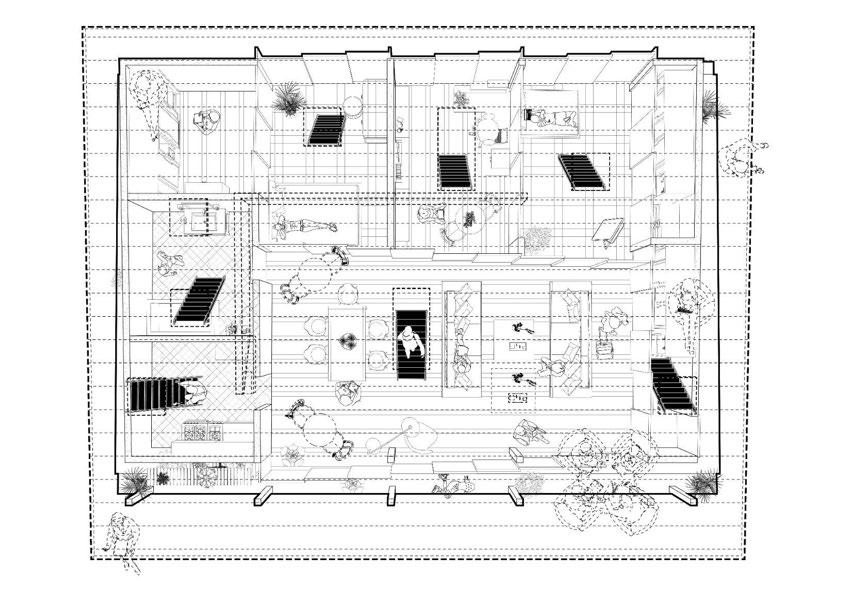
Roof House I Tezuka Architects
Accessible roof - extended living space
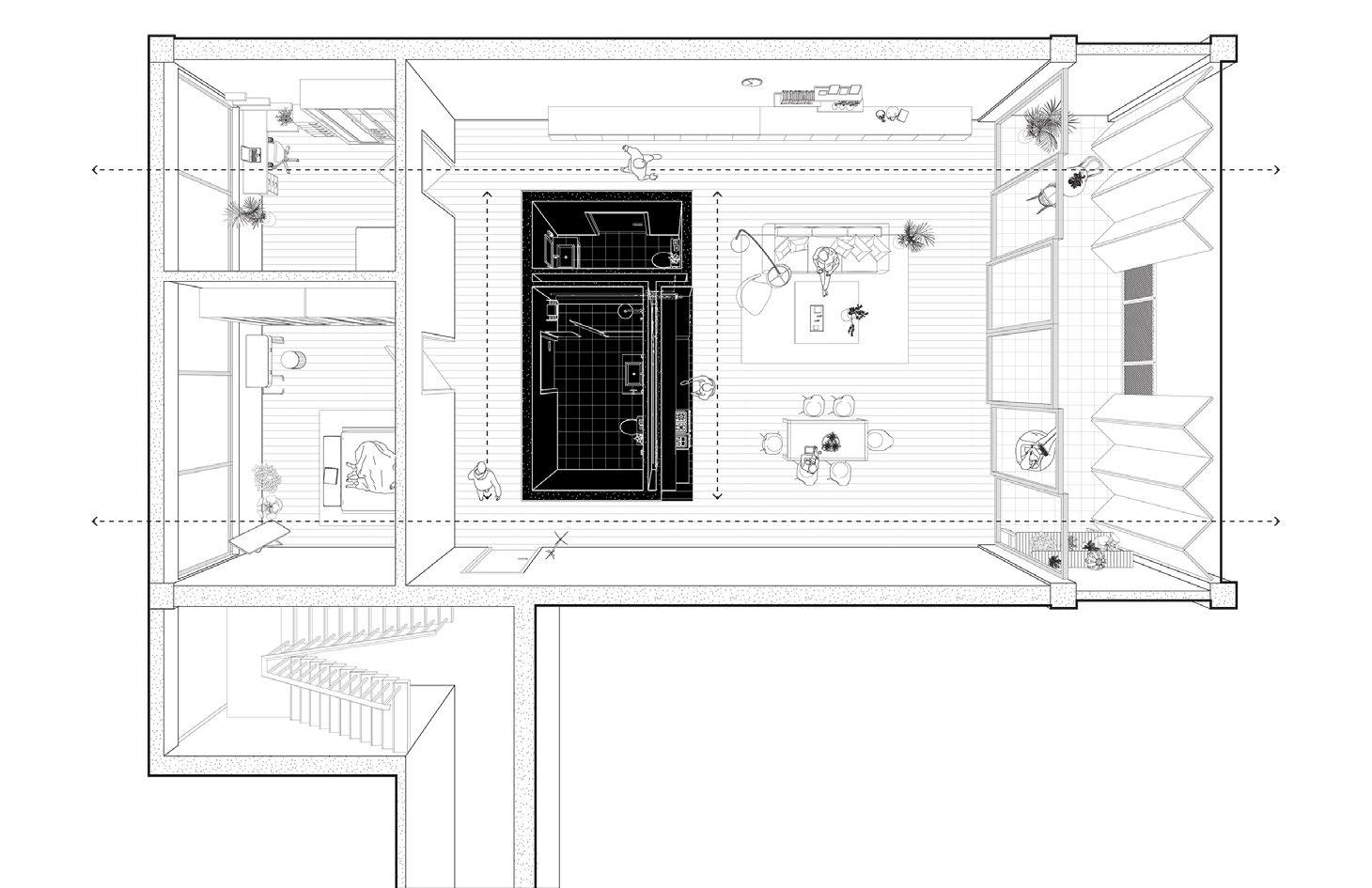
Brunstorp I Arrhov Frick Arkitektkontor
Wet core in the center - continuous circulation around
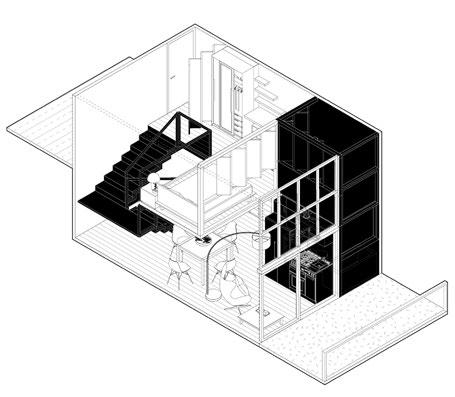

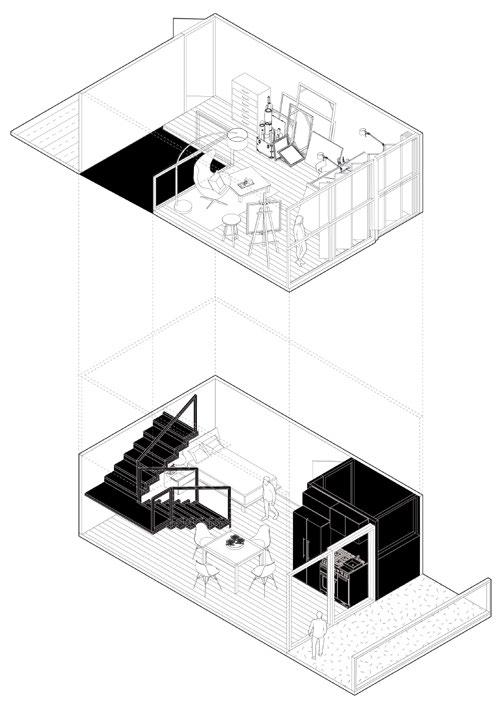
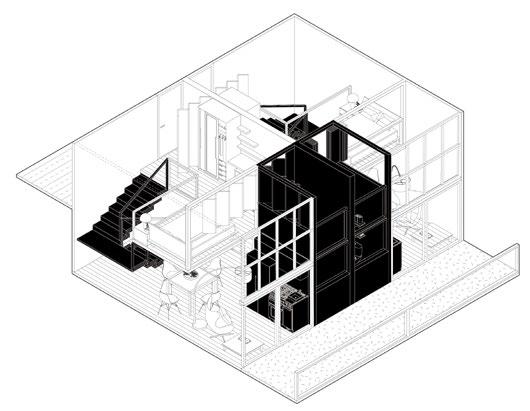

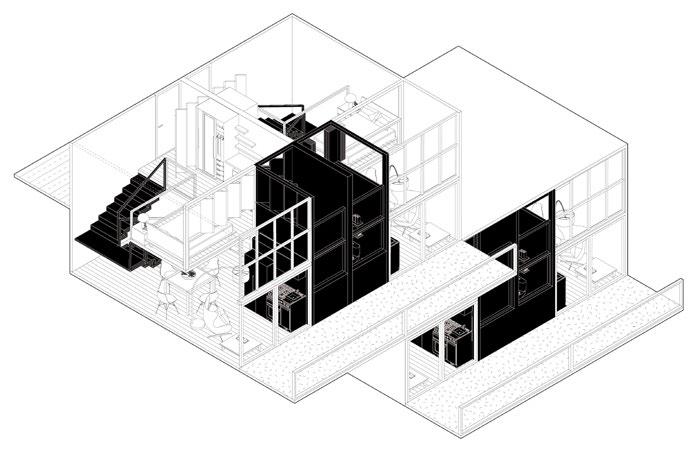
Unit Study
Interior layout build around wet core and vertical circulation
Studio
Studio with atrium
Aggeragation
Studio with extended floor area
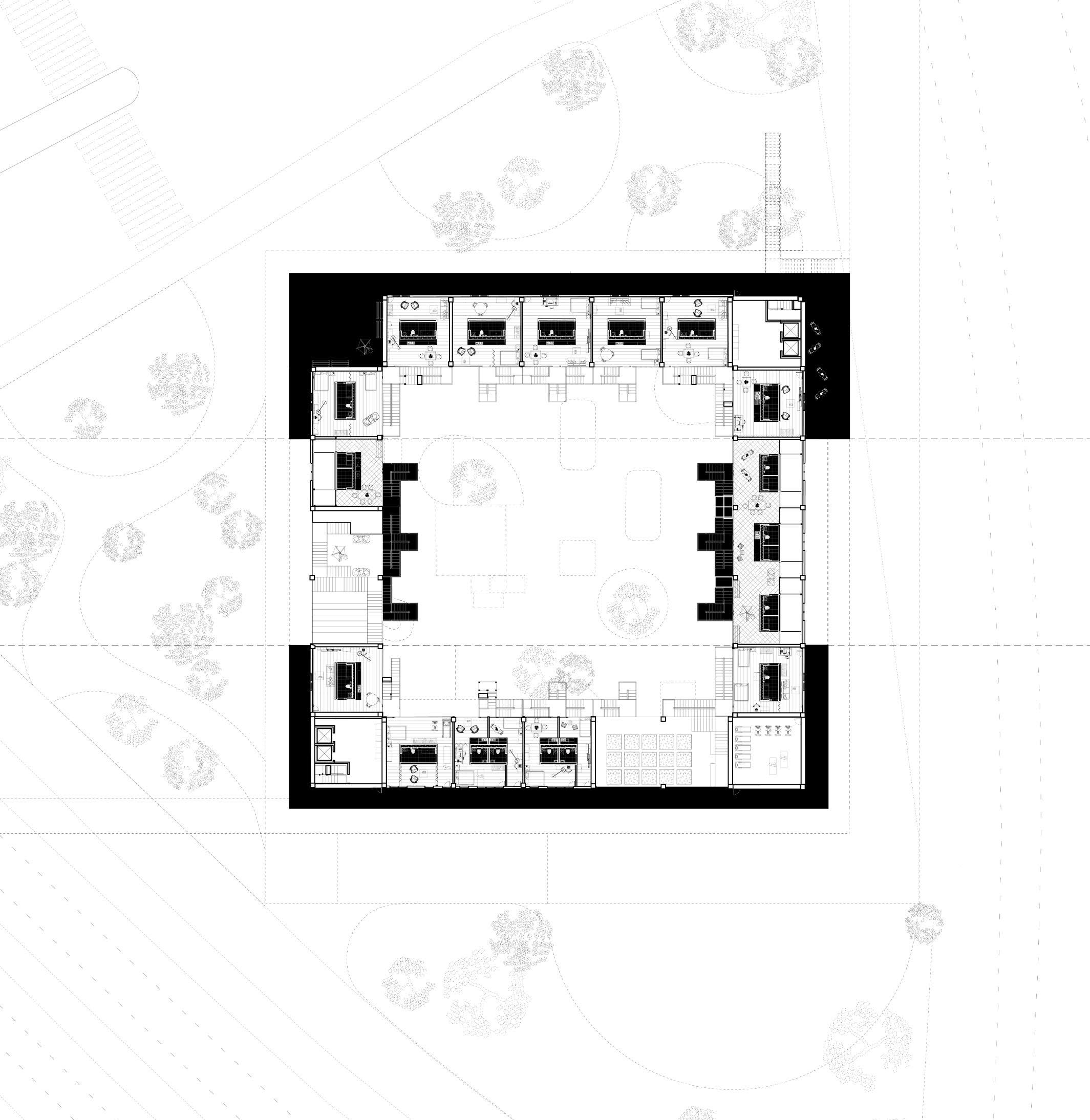
Spectrum of Spatial Definitions
Private cores-intermediate terraces-shared perimeters
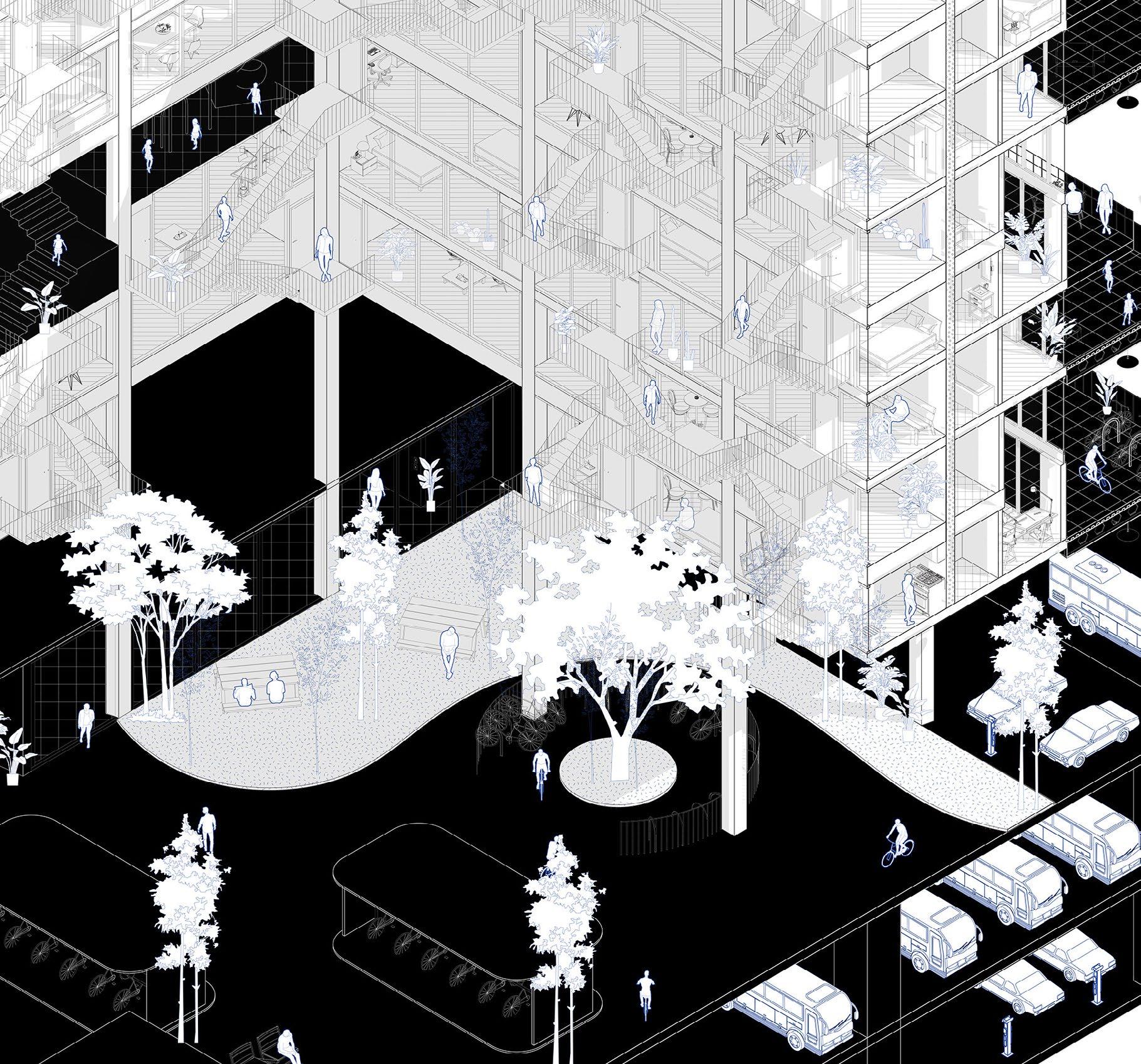
Urban Intersection of the Environment and Infrastructure
Open ground floor to allow access for people and automobiles
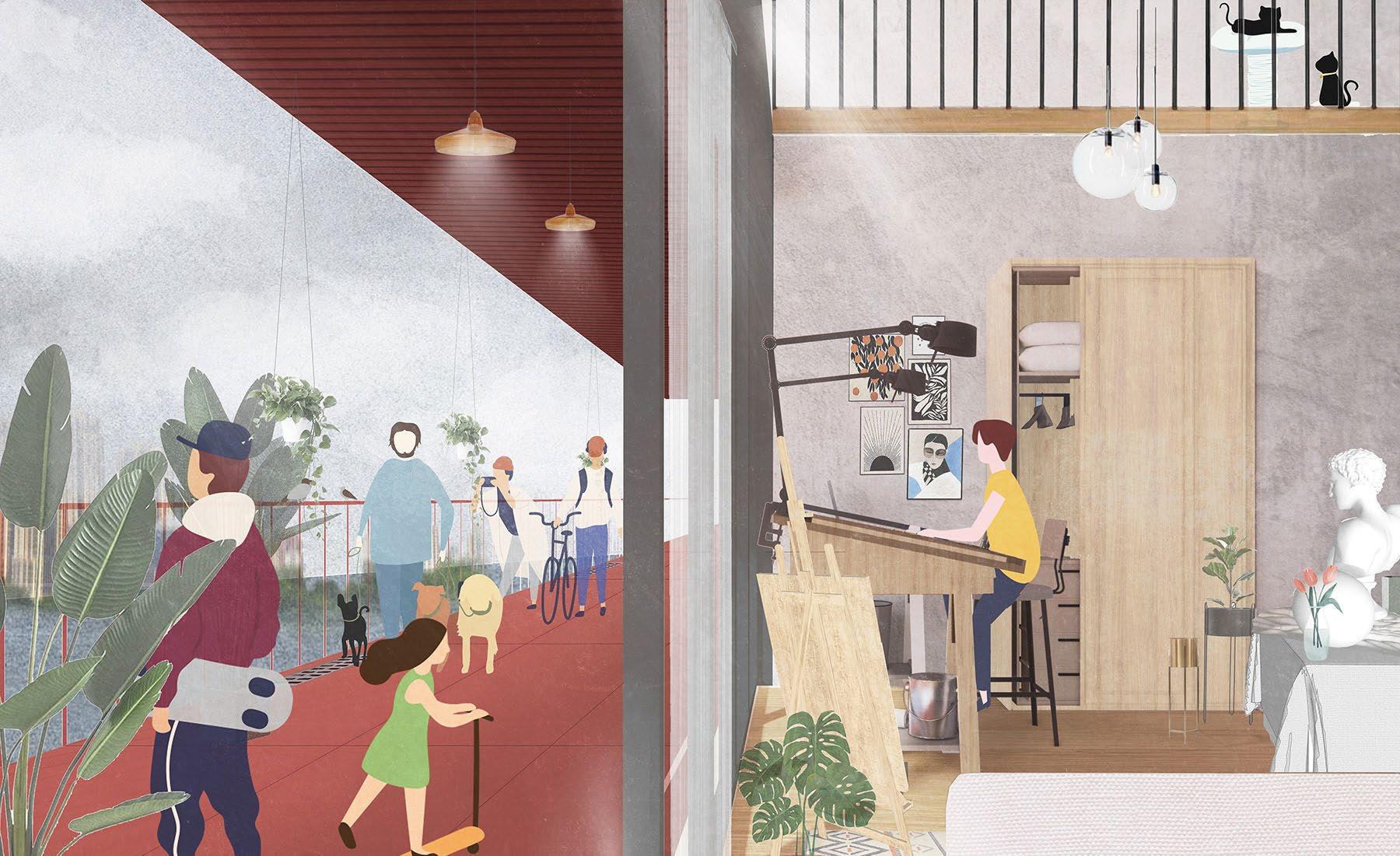
Gradient of Movement
Home access to street
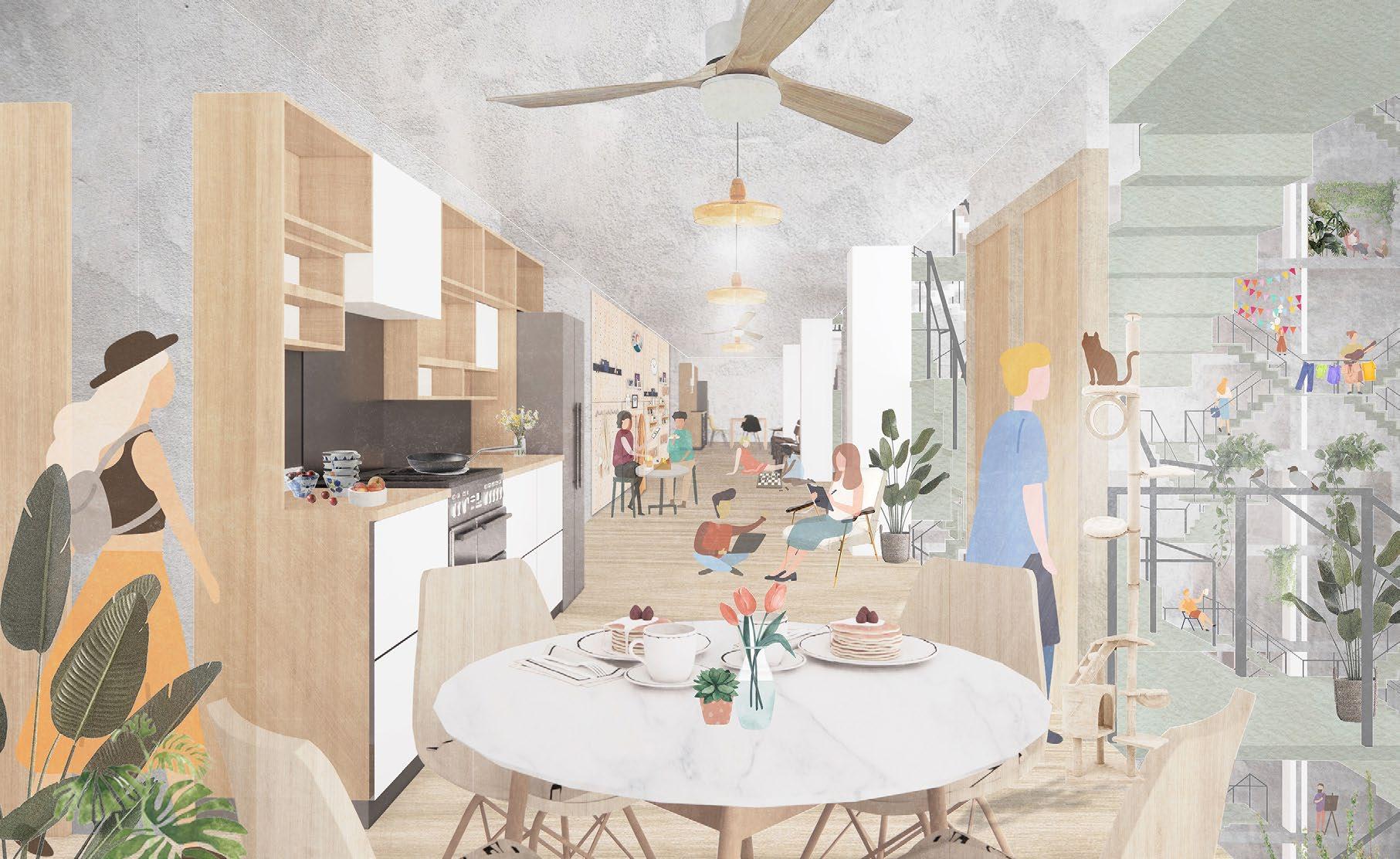
Spacial Negotiations
Maximized interior living through externalized circulations
Single-Story Units

Tripartite System with Continuous Wet Cores

Double-Story Units
Panoramically Interconnected
 Public Shared Corridor
Public Shared Corridor


Private Externalized circulation
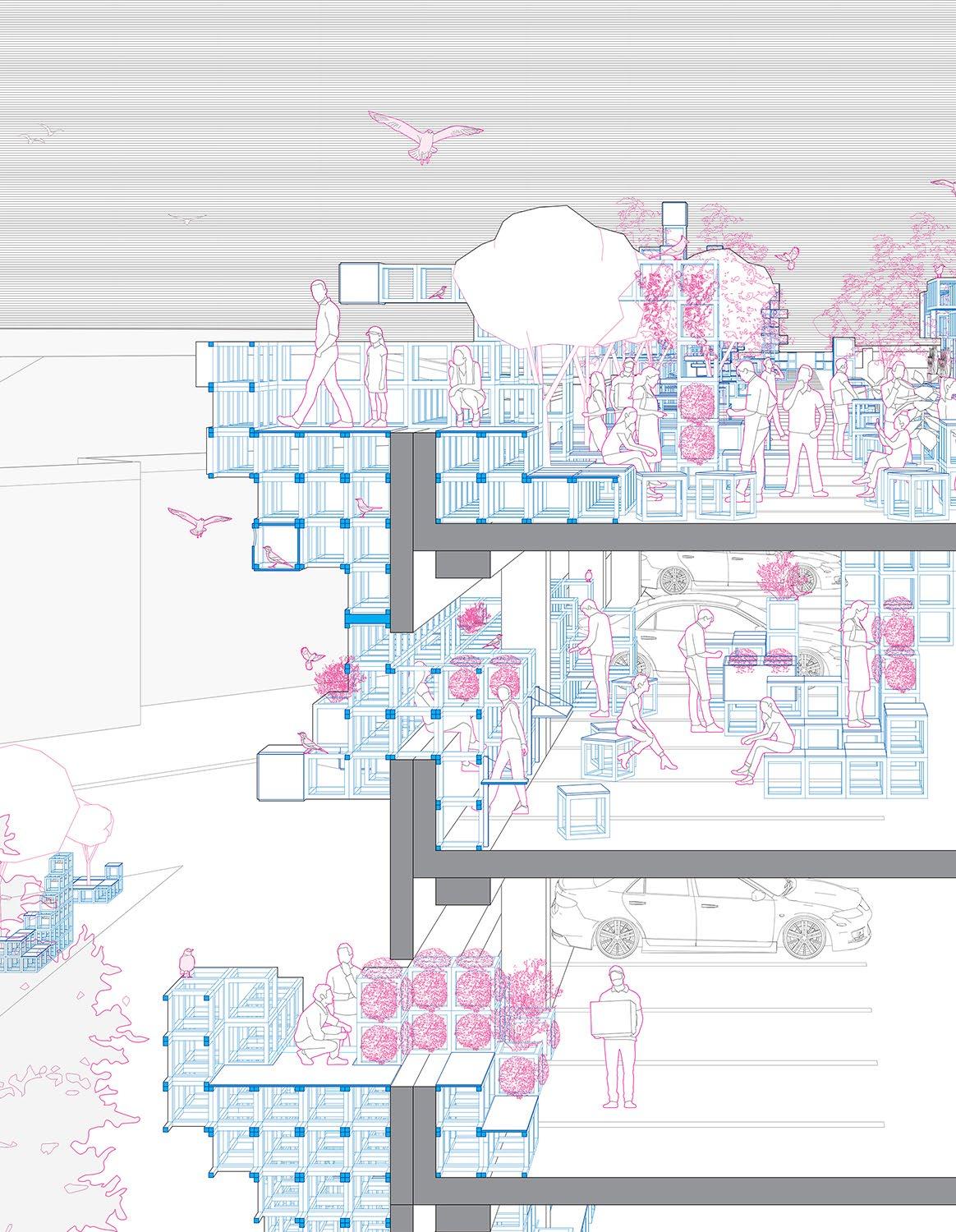

Park-ticipation
Theme: Designing with/for Uncertainty
Year: Spring 2023
Site: Bridgeport, Connecticut
Instructor: Rachely Rotem
Collaborator: Jason Zeyang Li
Our architectural design statement is rooted in the legacy and history of Bridgeport, a city that once thrived as a hub of heavy industry and manufacturing. Despite the aftermath of post-deindustrialization, we are committed to exploring the potential for reconnection and revitalization, particularly in the fragmented southend of Bridgeport.
Our proposed project are pocket parks consisting of customizable modular units that aggregate to challenge the traditional ideas of what a park can be, focusing on the reclamation of underutilized urban spaces for different species through the idea of “intuitive collaboration” threaded through the elements of “Biodiversity”, “Social gathering”, and “Outdoor recreation”.
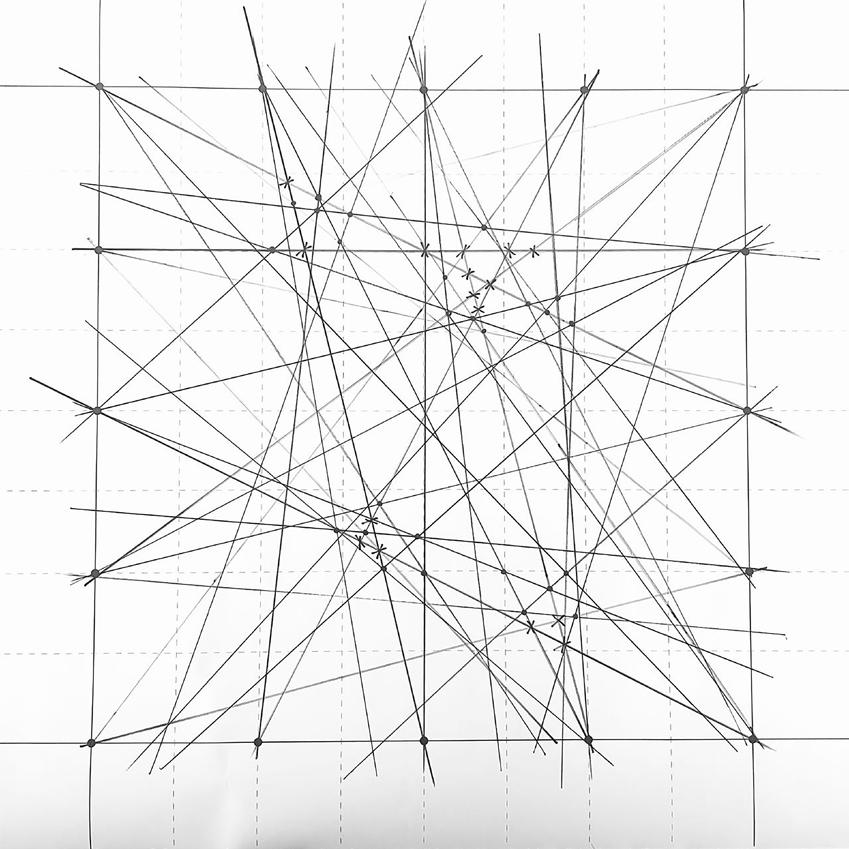

Collaboration Experiment
Instruction
1. Connect two points on the outside frame to form a line. Use each point on the frame only once before moving to the next step.
2. Mark all the intersection formed from Step 1 with a cross “x” sign.
3. Choose one point on the outside frame and connect it to an intersection that is within one grid unit from an “x” inside the frame.
4. Mark the chosen intersecting point with a dot.
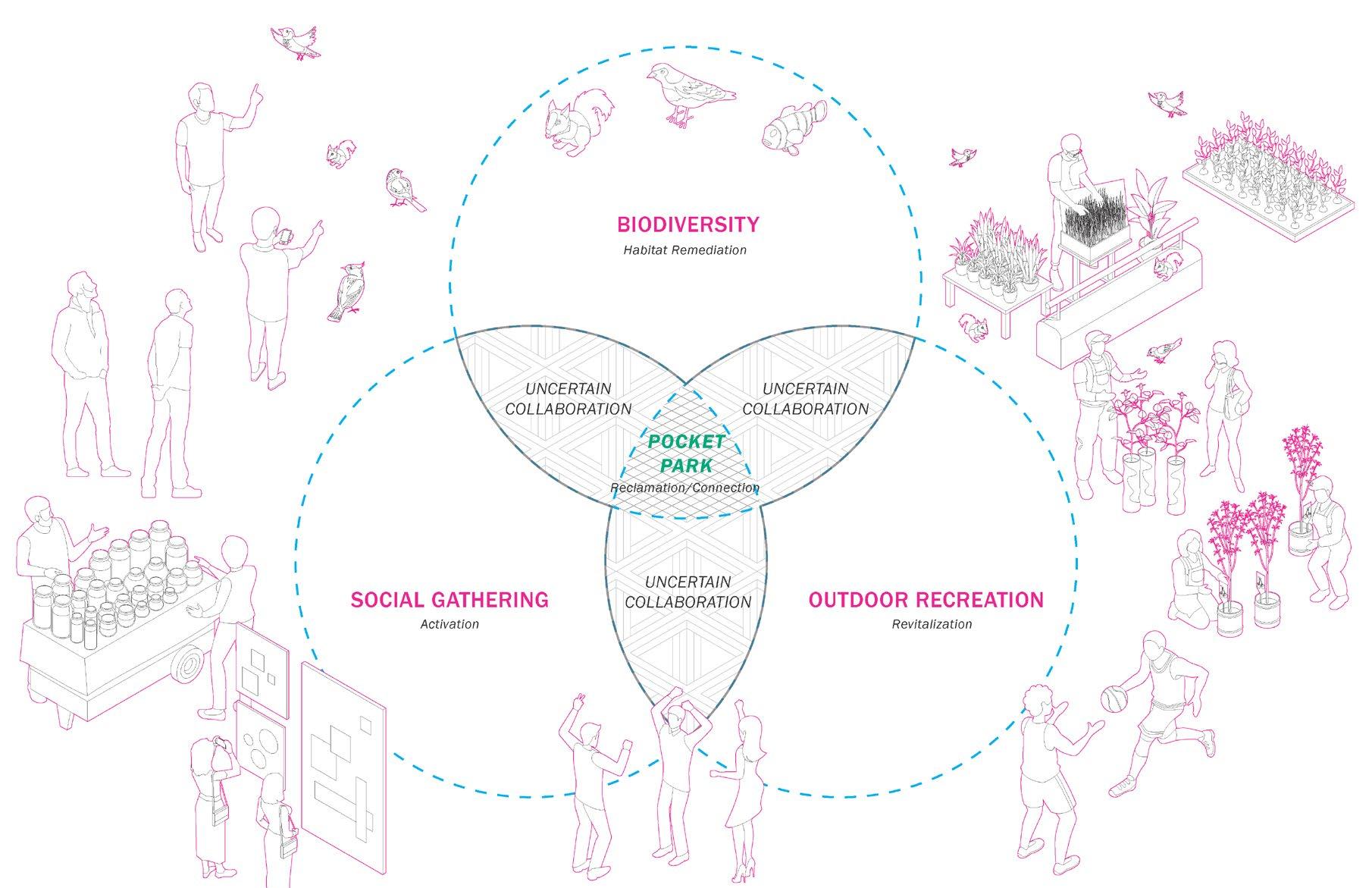
Park
Borders in-between parcels due to the industrial history
Redefine
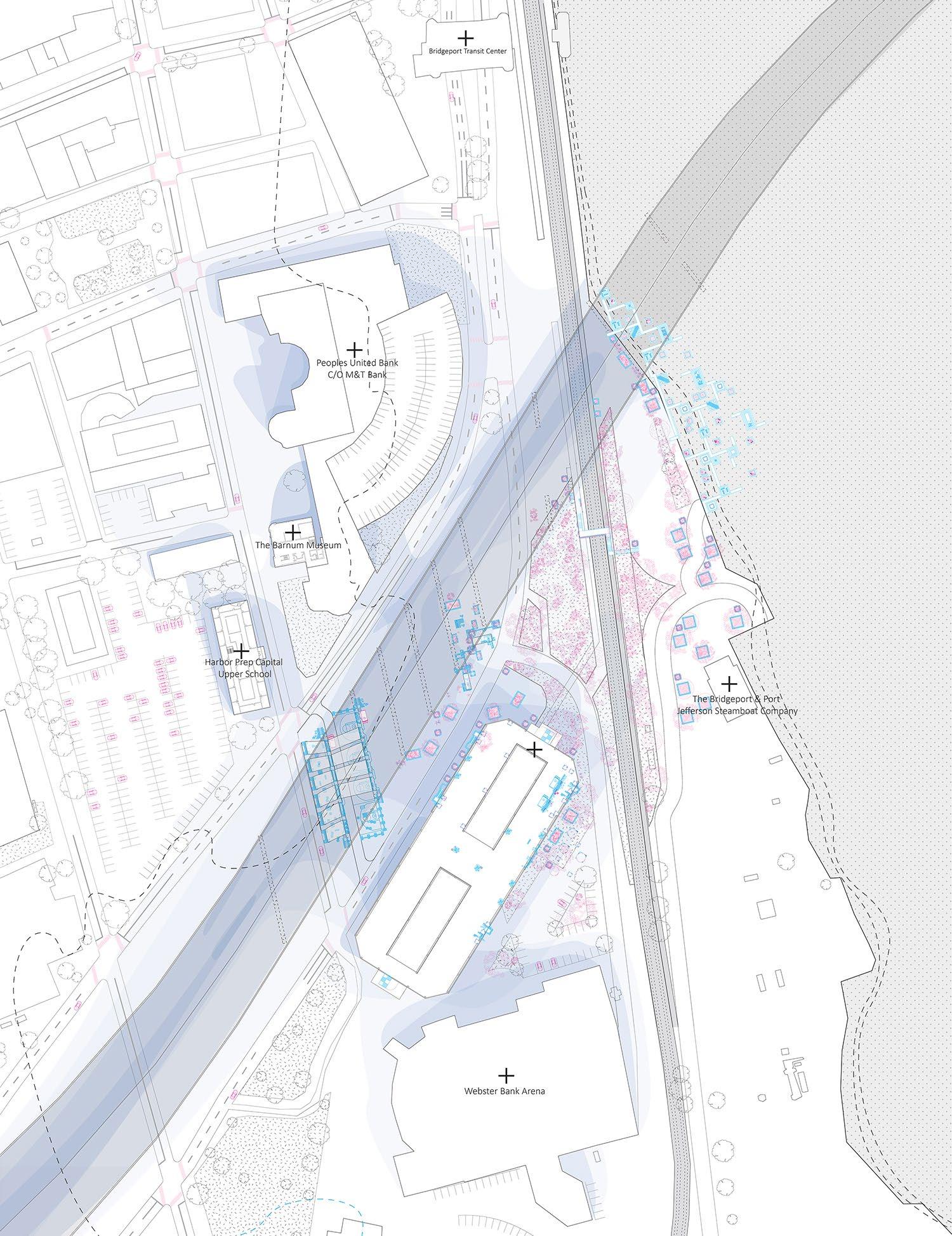
A Pockets Park in Fragmented City
Create a bonding agent that breaches borders and create connections between Downtown and South-end by deploying our system in 4 different conditions
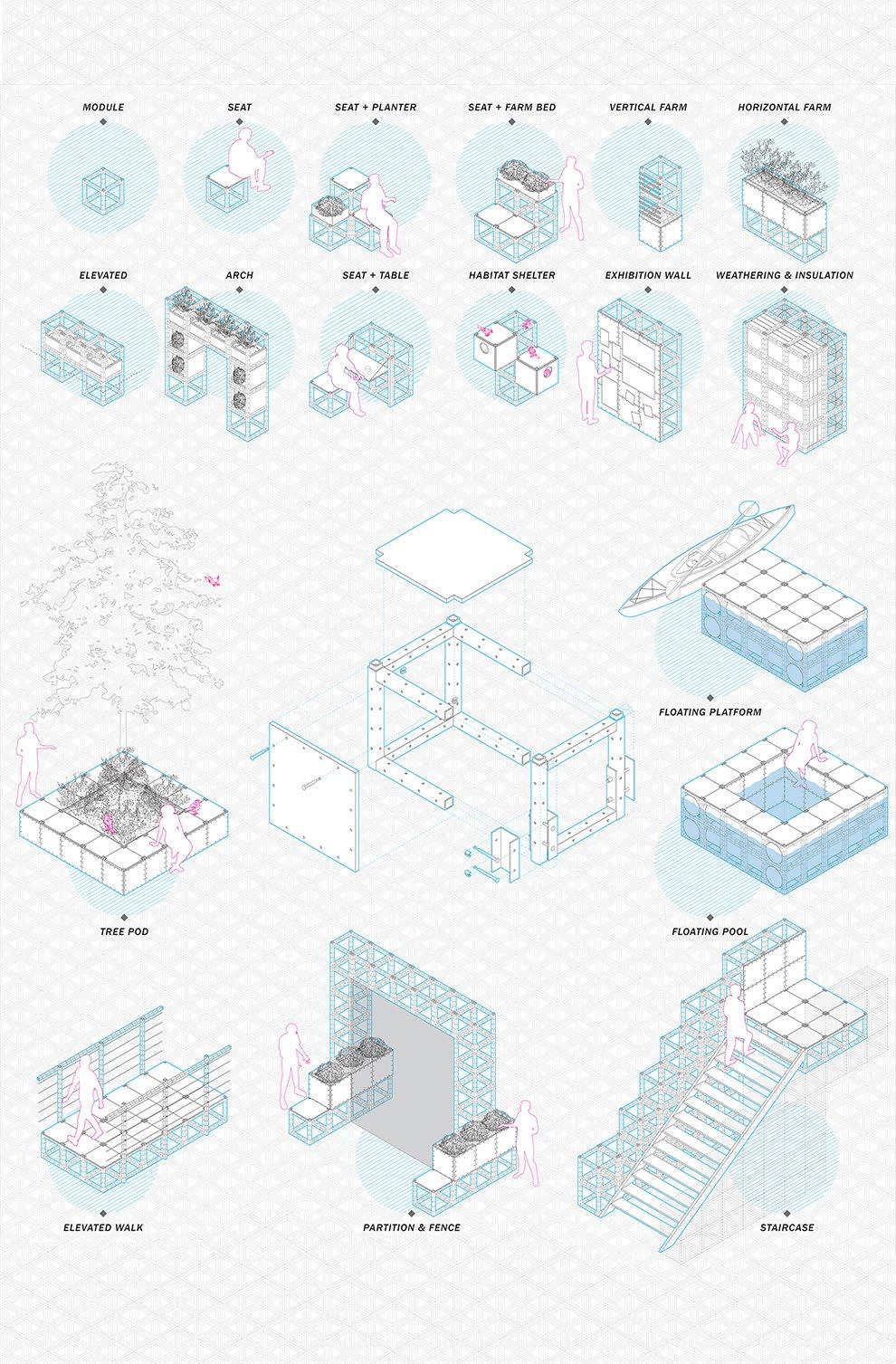
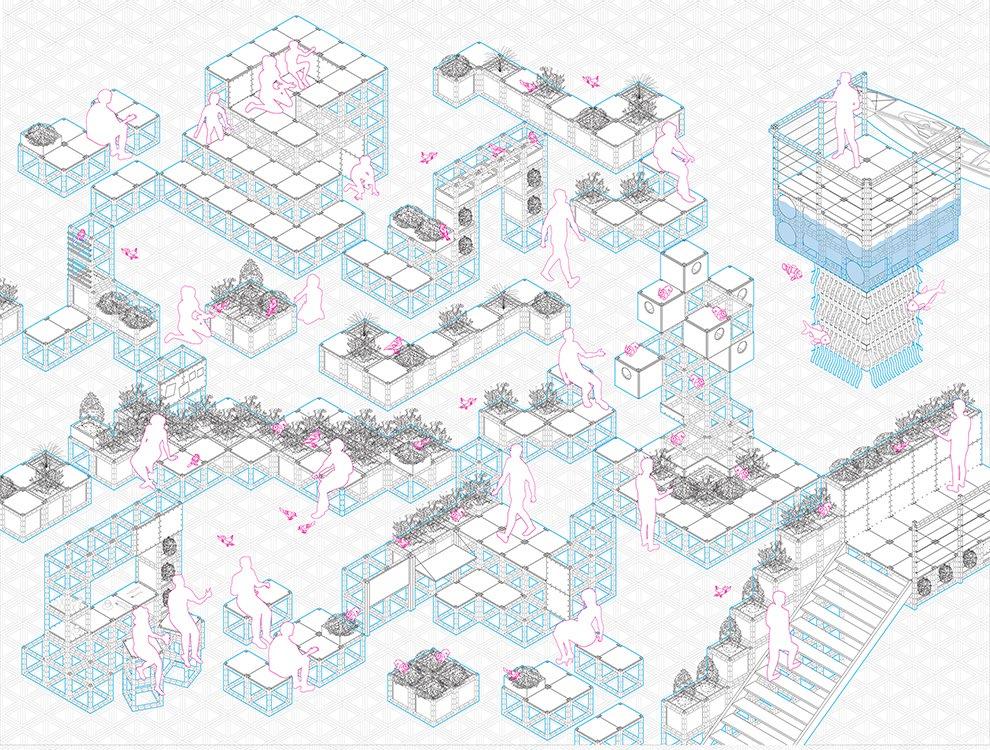
Kit-of-Parts
Customized through intuition and collaboration to form functions
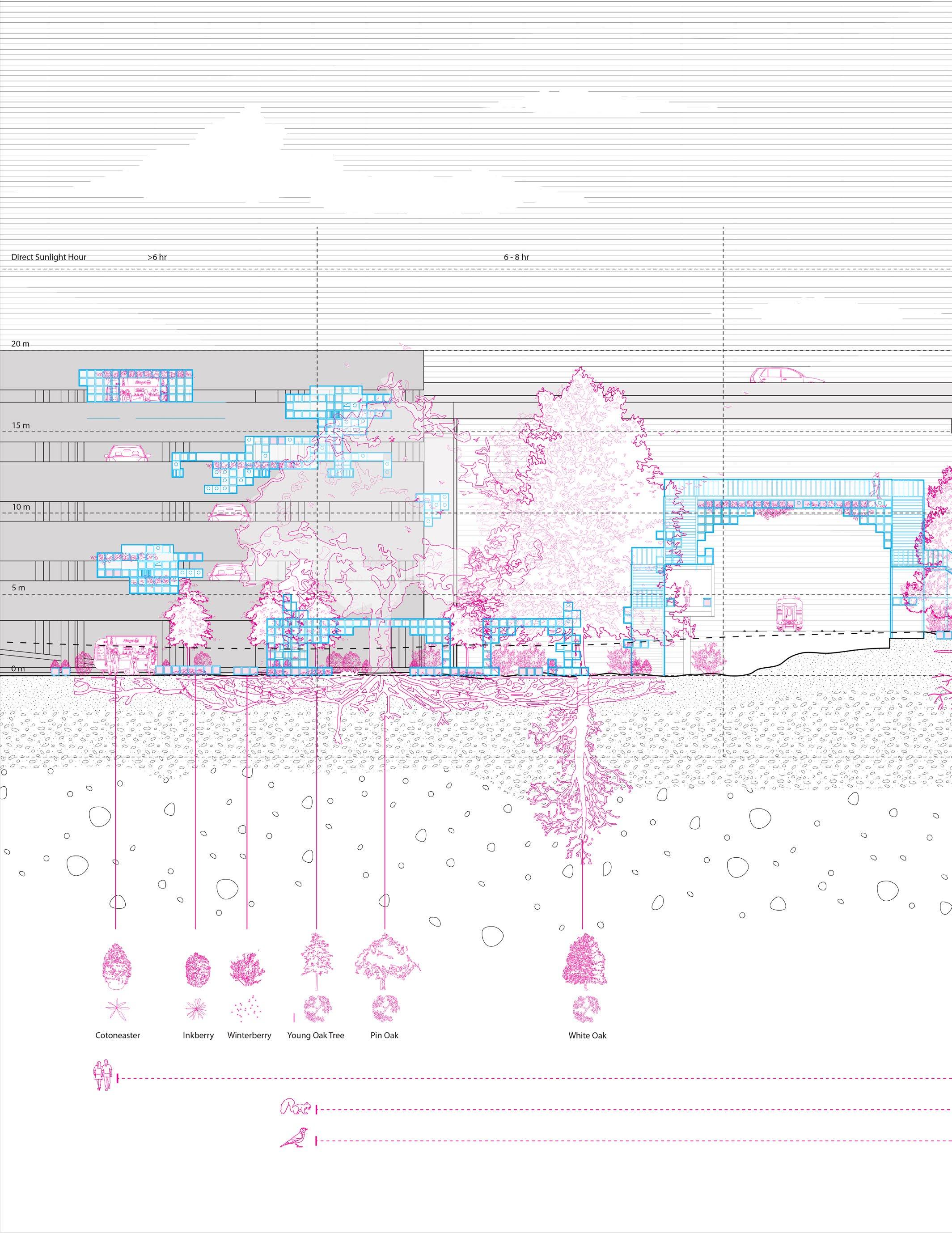
Habitat Catalog Provide habitat for natural species
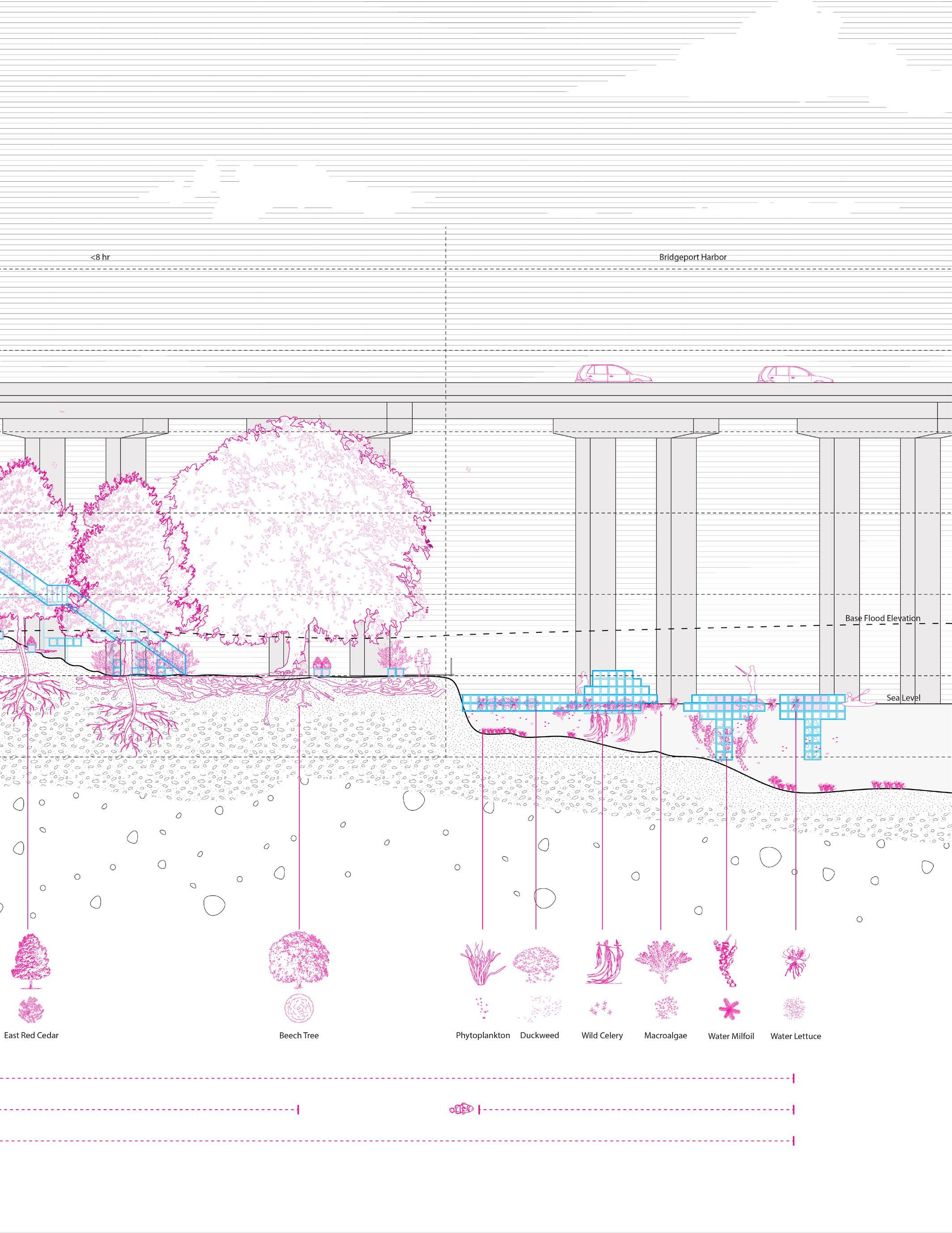

Under Fly-over Highway Moss Nursery / Playground / Exhibition / Market
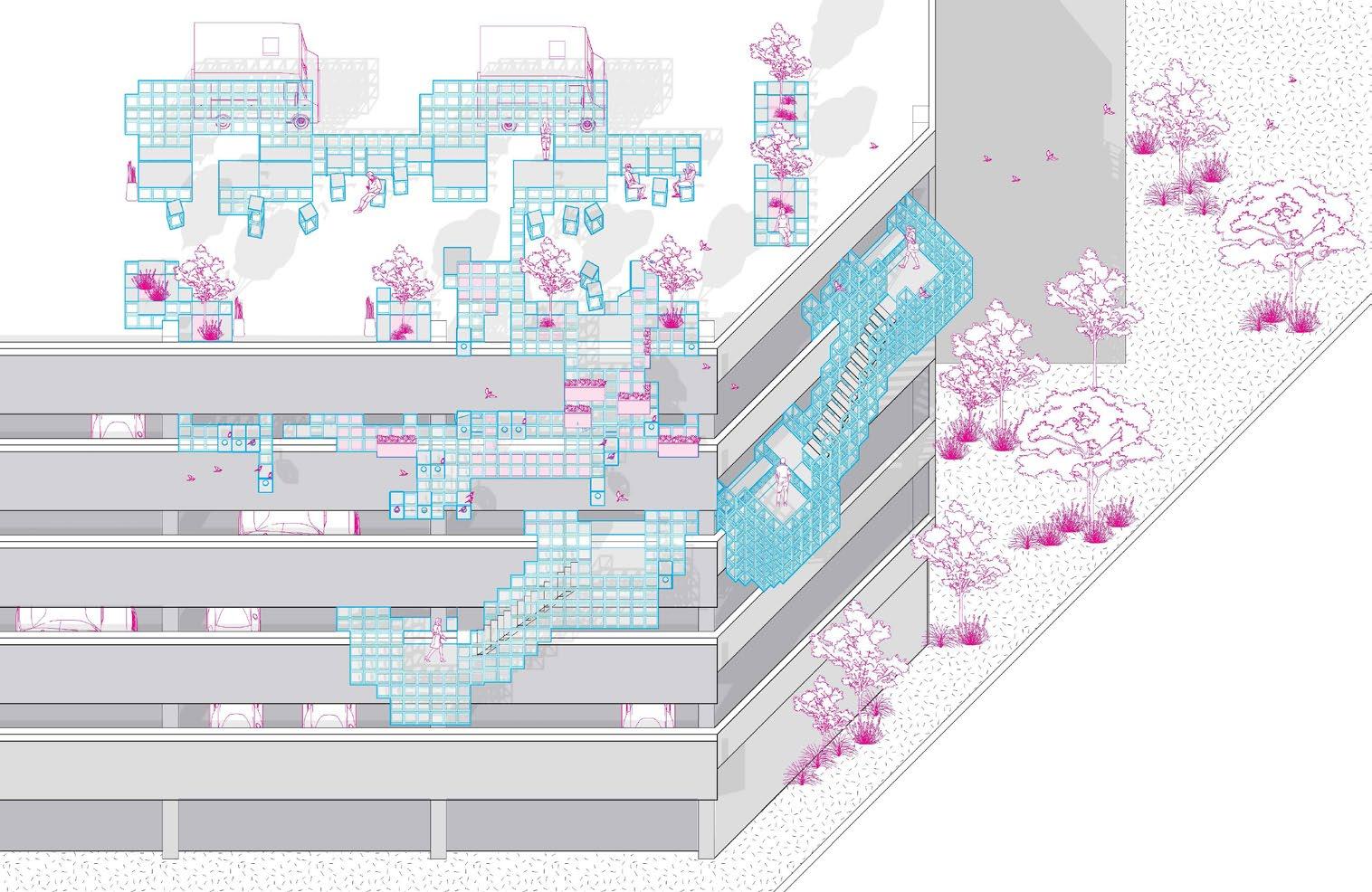
Multi-level Carpark Birdhouses
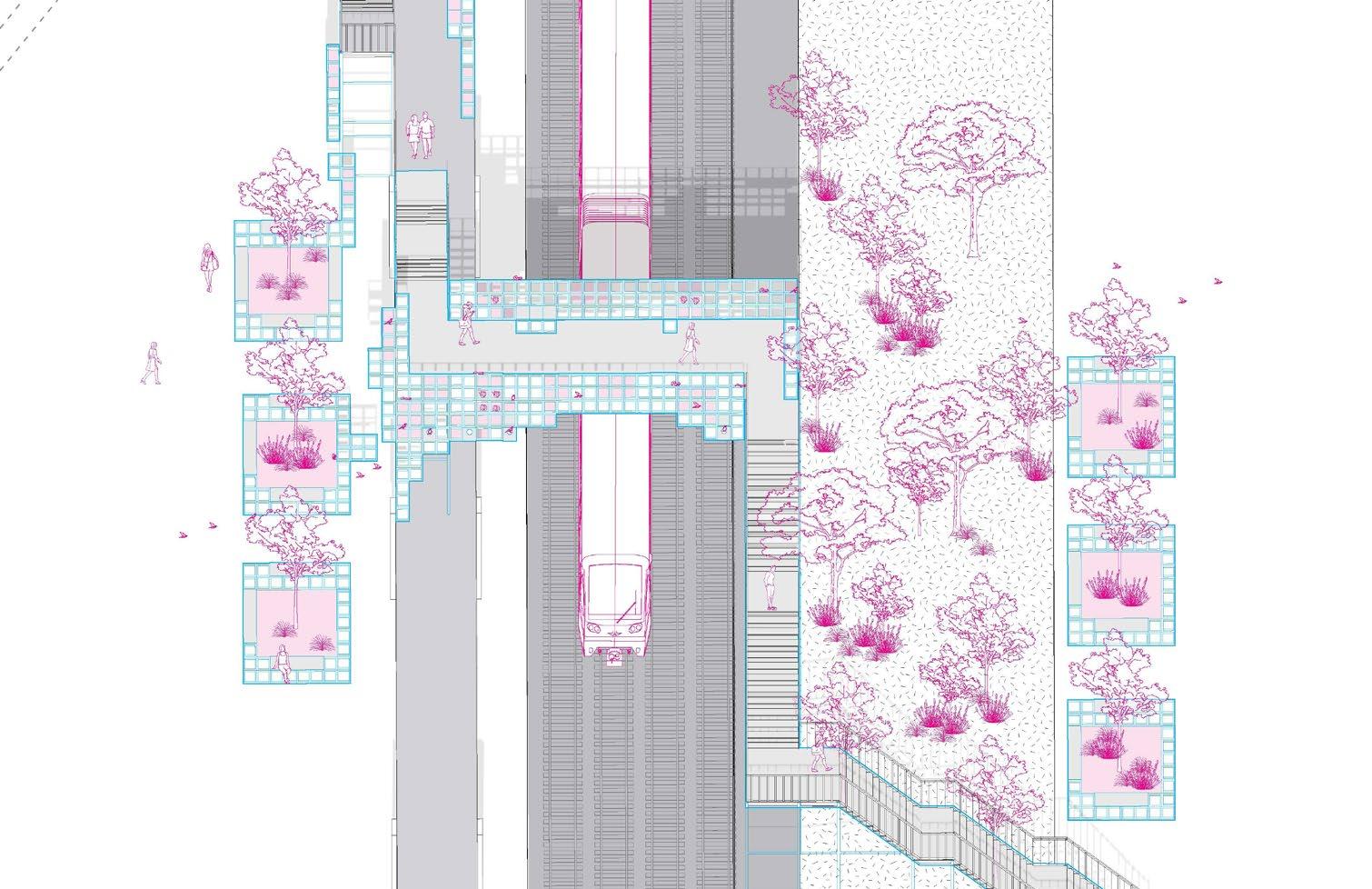
Crossing Railroad
Squirrel Habitat & Bridge
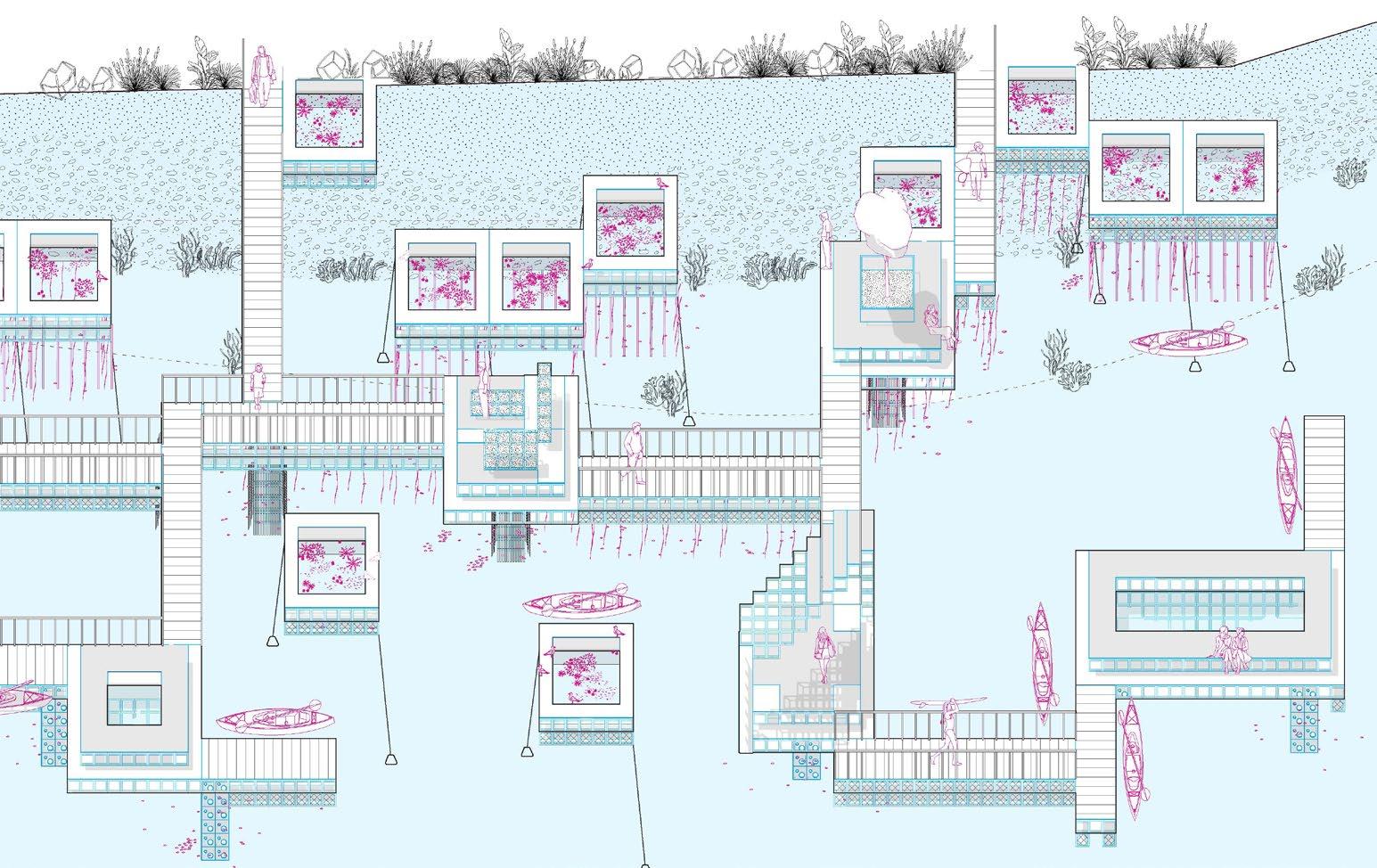 Waterfront Aquatic Habitat
Waterfront Aquatic Habitat

Under Fly-over Highway
Activation of underutilized gray space
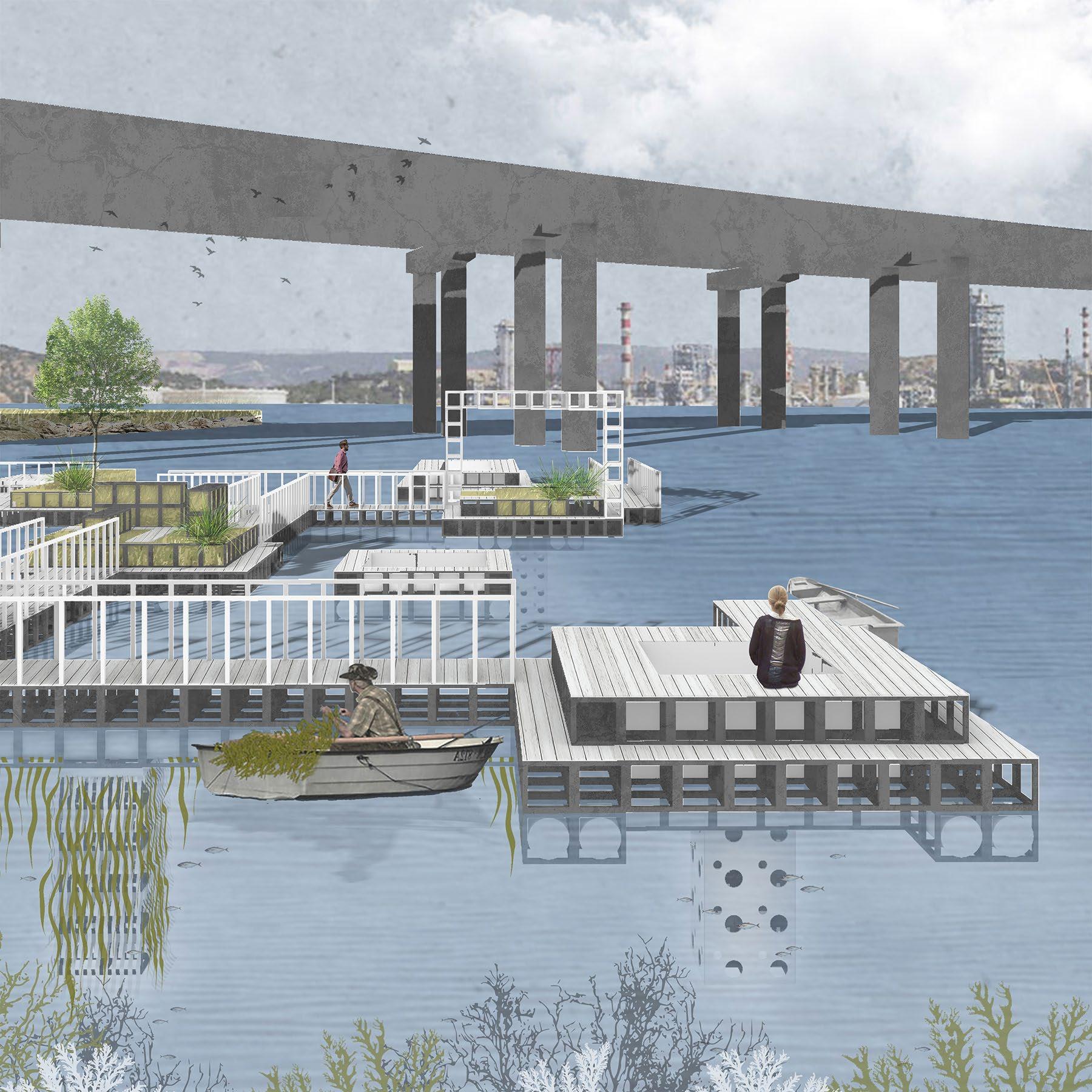 Floating Platforms I Water Garden
Habitat for aquatic species
Floating Platforms I Water Garden
Habitat for aquatic species
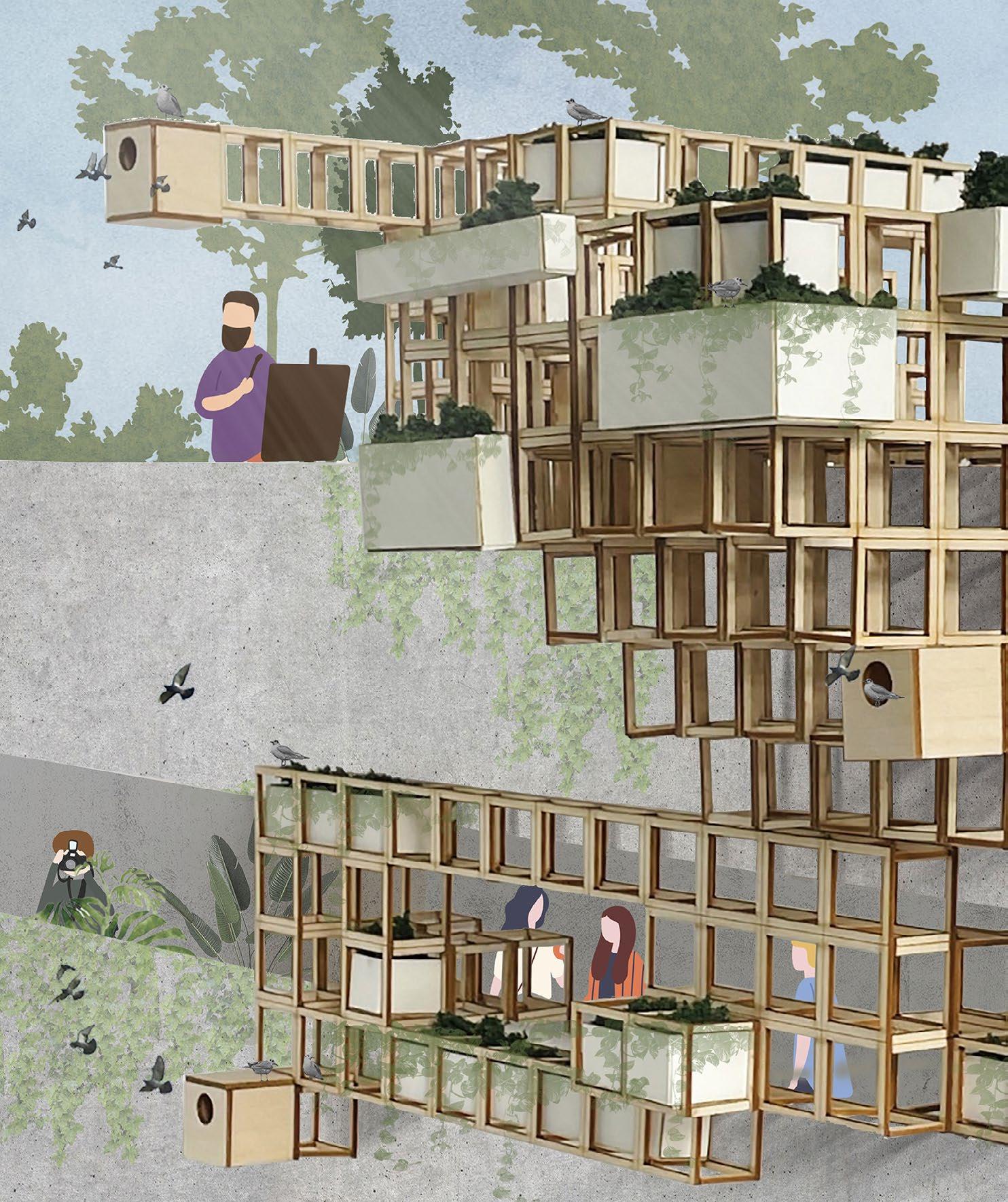
Habitat for Nature Species
The media for people to collaborate with natural elements

for Nature Species
The media for people to collaborate with natural elements
Habitat
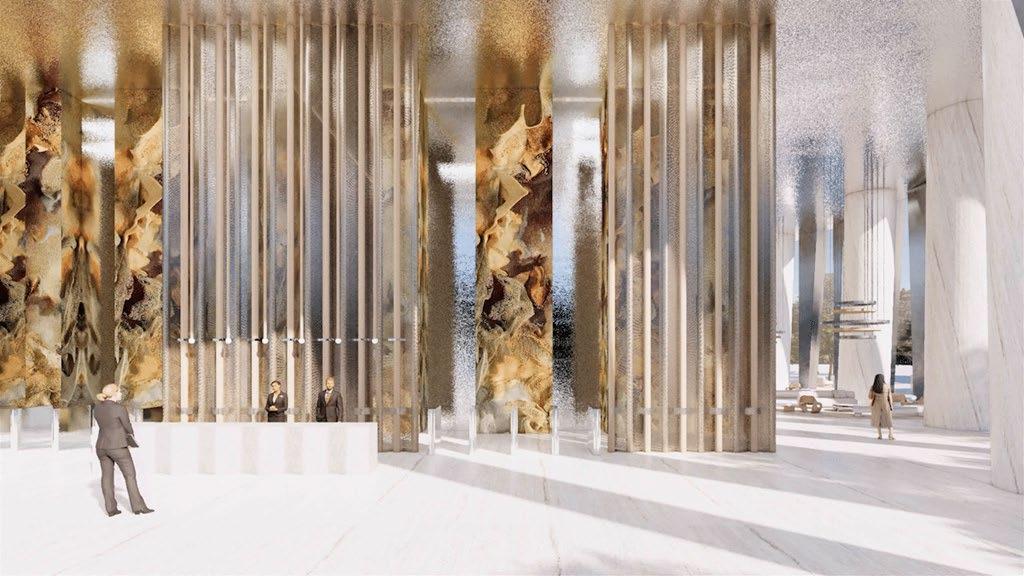
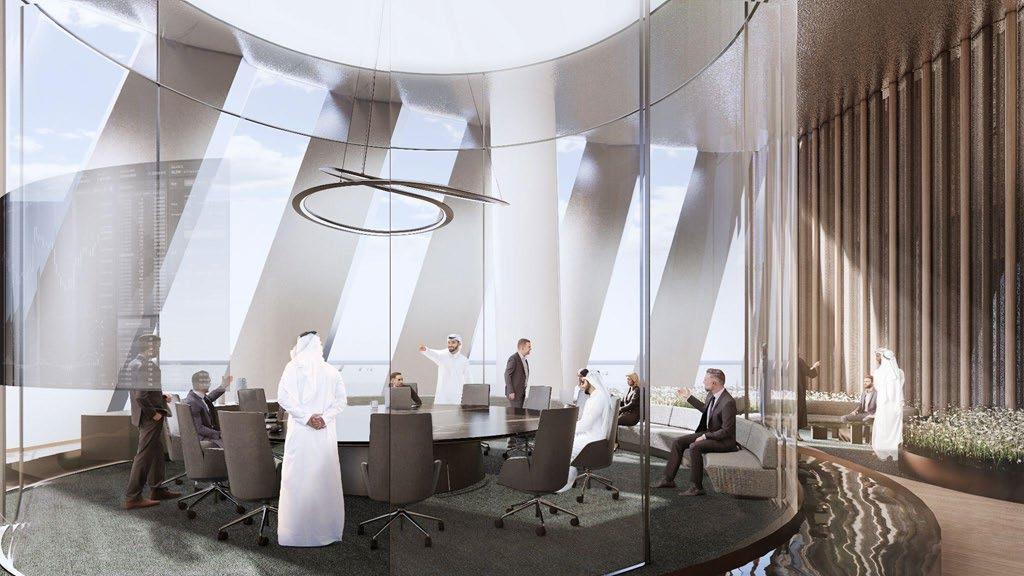



QIA Tower, Lusail, Qatar
SOM
Department: Interior Design Year: Summer 2023 Intern
The “Woven” Outer Core

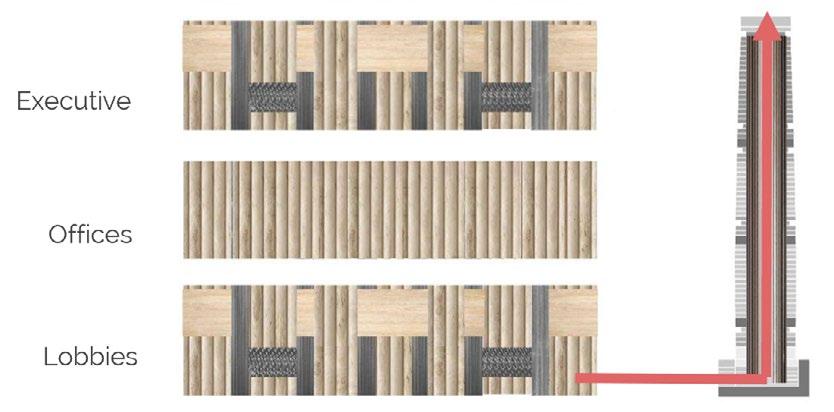


 Inspiration
Inspiration
Internal Engagement Findings

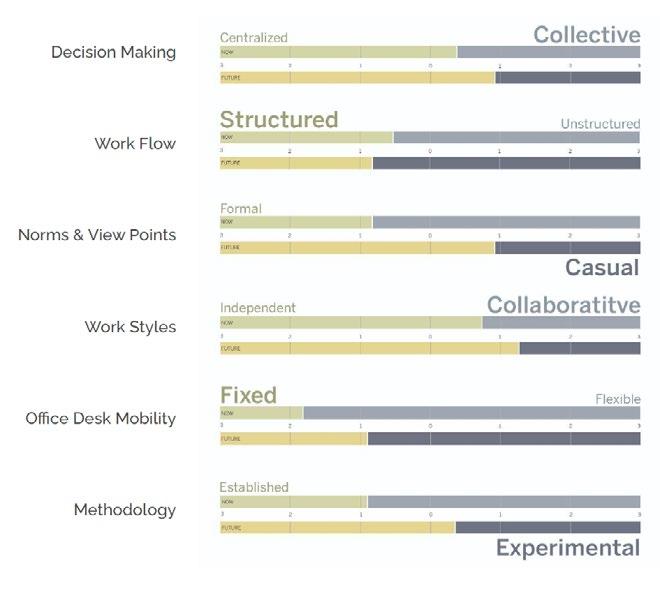
Benchmarking



Workplace Kit-of-Parts

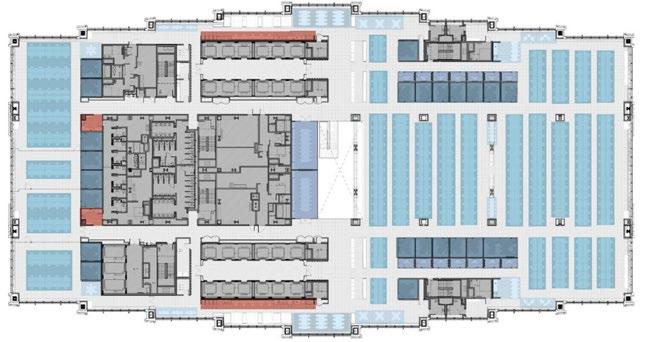
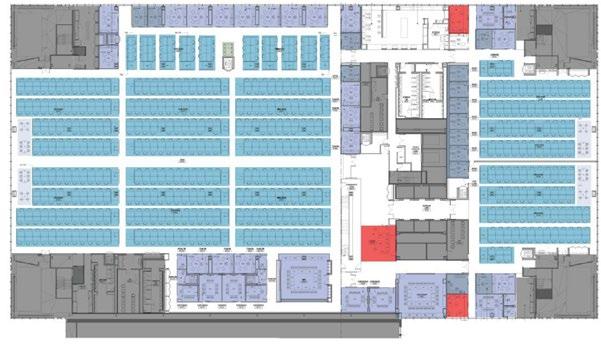



Programming
Tower population projection & growth strategy

Programming | Stacking Diagram Baseline
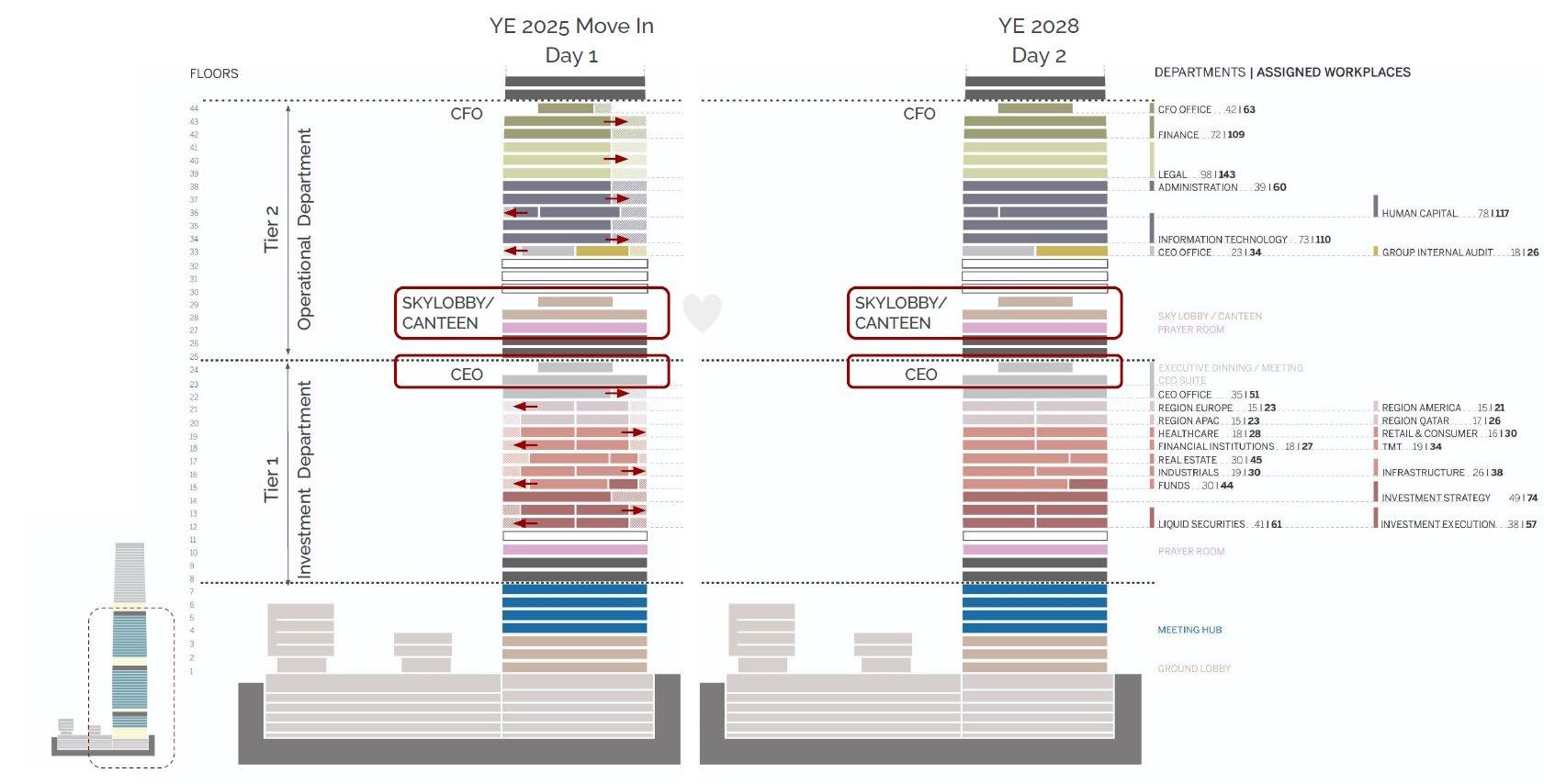


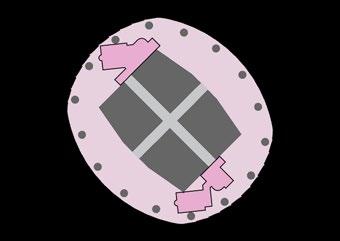
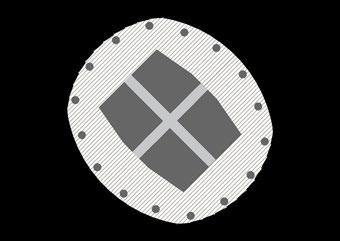

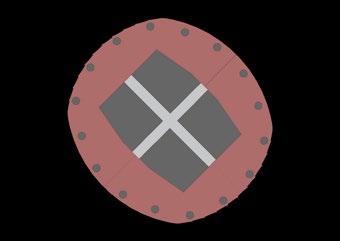
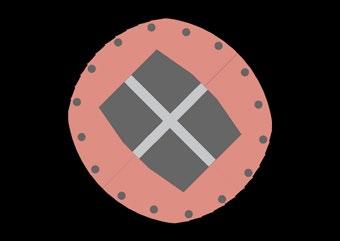
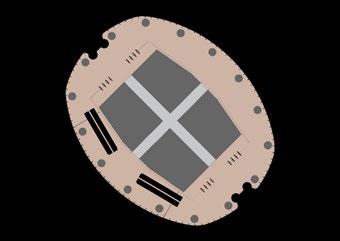
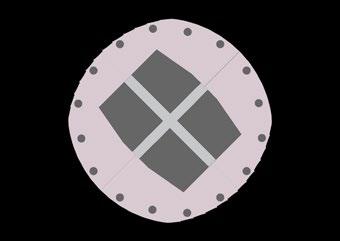
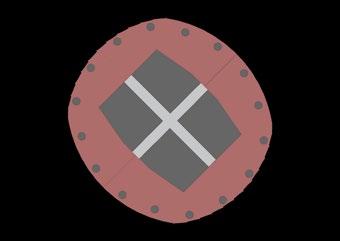



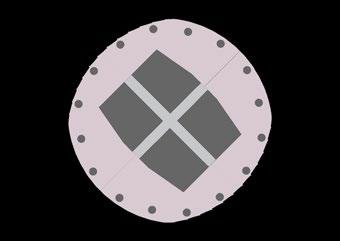
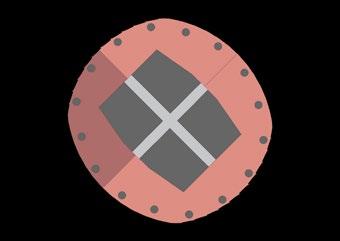
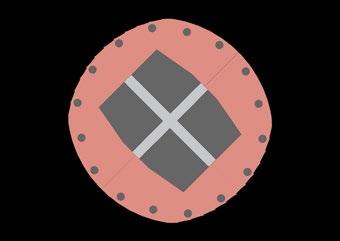










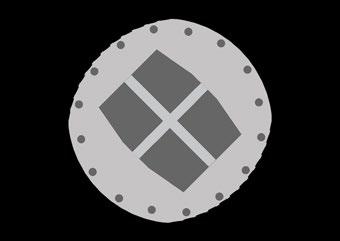
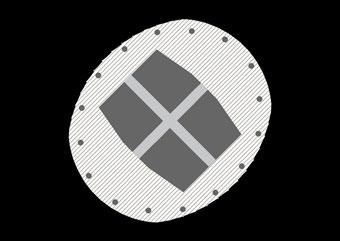





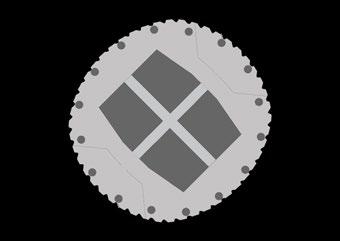


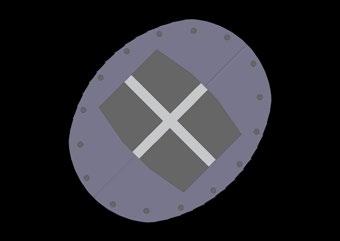





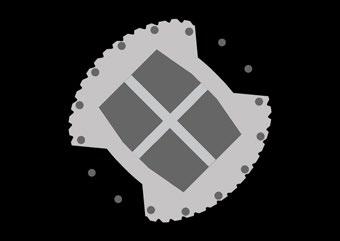





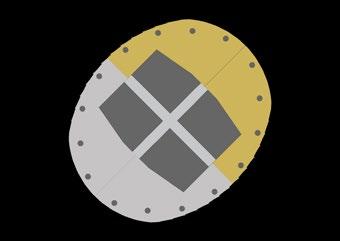
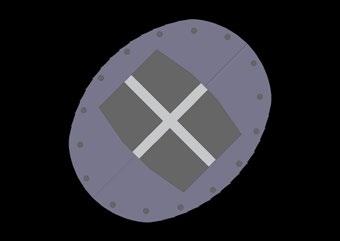
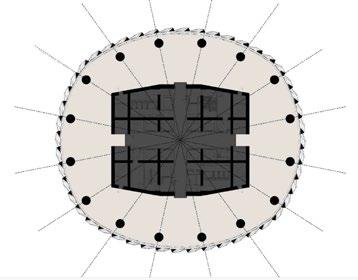




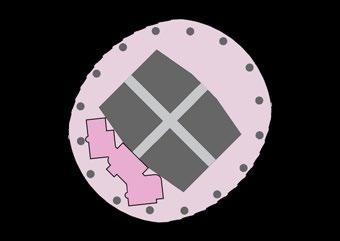




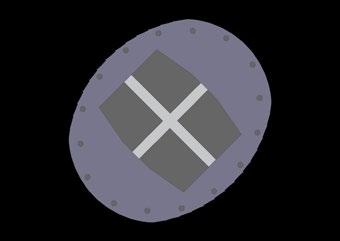
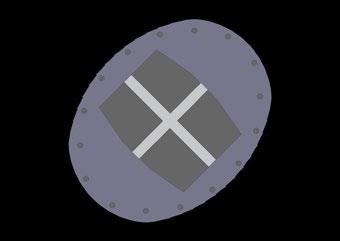
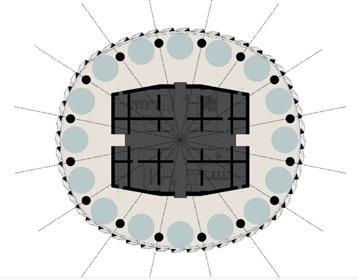

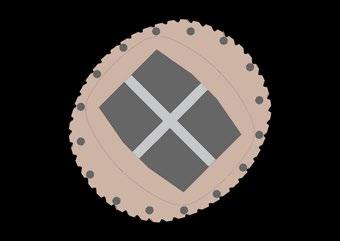






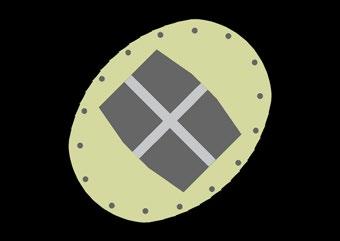







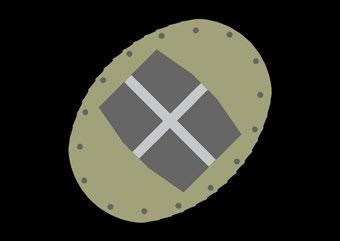





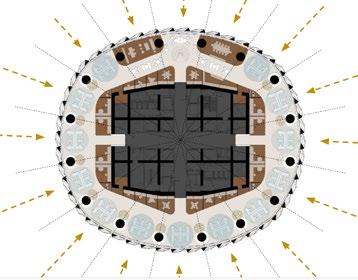
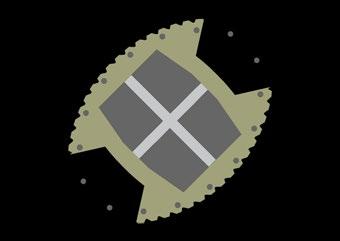

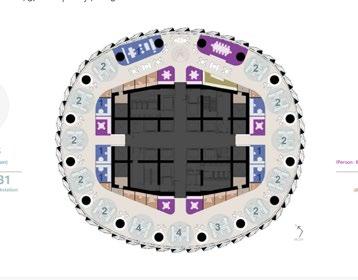
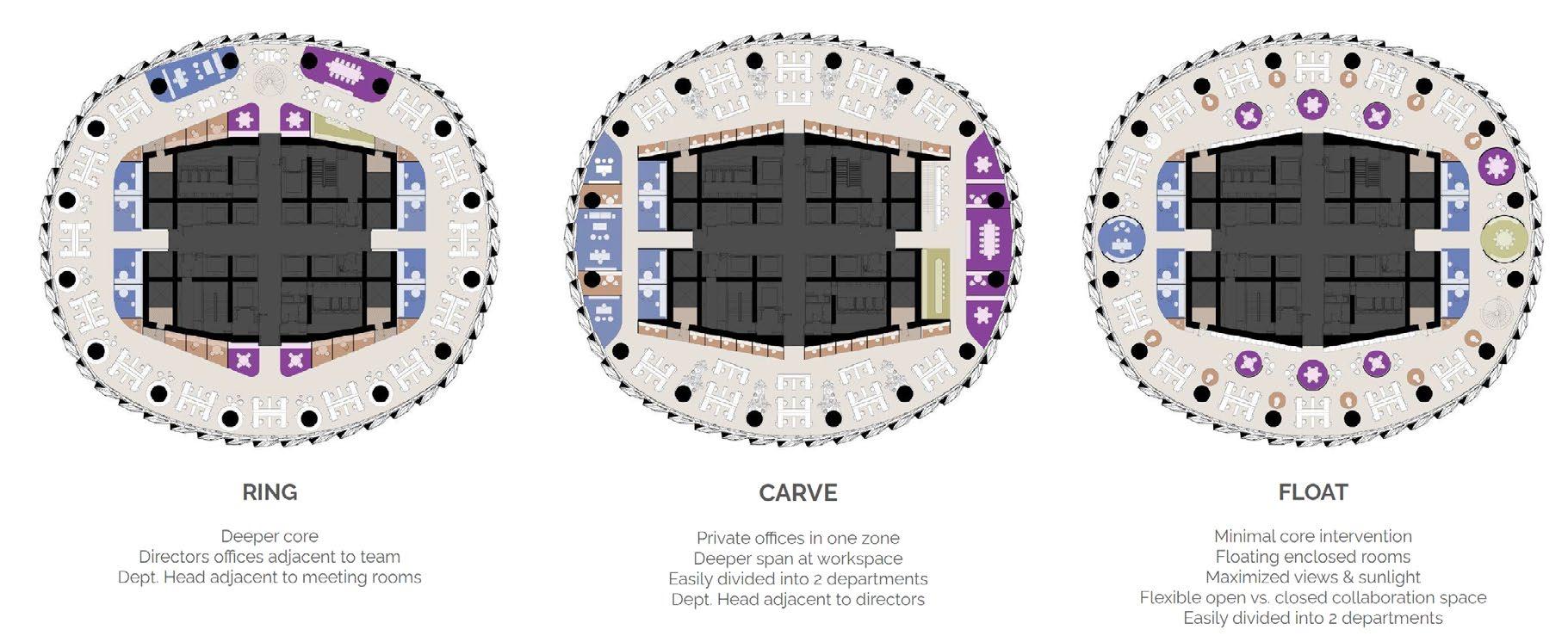
Planning
Diagram: Tier 1 (Level 8- Level 24) L1 LOBBY OPEN TO BELOW L03 OPEN TO BELOW L04 MEETING HUB L02 OPEN TO BELOW L03 OPEN TO BELOW L04 MEETING HUB L06 MEETING HUB L05 MEETING HUB
8- Level 24) L08 MECH L09 MECH L10 PRAYER ROOM + REFUGE L11 GROWTH RETAIL QATAR EUROPE + AMERICAS CEO OFFICE L23 CEO SUITE L24 EXECUTIVE MEETING L08 MECH L09 MECH L10 PRAYER ROOM + REFUGE L11 GROWTH L12 LIQUID SECURITIES L13 INVEST EXECUTION L14 INVEST STRATEGY L15 INVEST STRATEGY + FUNDS RETAIL QATAR EUROPE + AMERICAS MEETING L08 MECH L09 MECH L12 LIQUID SECURITIES L13 INVEST EXECUTION L17 INFRAST + REAL QATAR EUROPE + AMERICAS L16 INDUST. + INFRAST L08 MECH L09 MECH L10 PRAYER ROOM + REFUGE L11 GROWTH L12 LIQUID SECURITIES L13 INVEST EXECUTION L14 INVEST STRATEGY L15 INVEST STRATEGY + FUNDS L17 INFRAST + REAL ESTATE L18 FINANCE + TMT L19 HEALTHCARE + APAC + QATAR L21 EUROPE + AMERICAS L22 CEO OFFICE L23 CEO SUITE L24 EXECUTIVE L16 INDUST. + INFRAST Programming | Blocking Diagram: Tier 2 (Level 25- Level 44) L25 MECH L26 MECH L27 PRAYER ROOM + REFUGE L28 SKY LOBBY + CANTEEN L29 SKY LOBBY + CANTEEN L30 GROWTH L31 GROWTH L32 L33 L34 L36 IT + HUMAN CAPITAL L37 HUMAN CAPITAL L38 ADMIN L39 LEGAL L40 LEGAL L41 LEGAL L42 FINANCE L43 FINANCE L44 CFO OFFICE L35 IT Programming | Blocking Diagram: Tier 2 (Level 25- Level 44) L25 MECH L26 MECH L27 PRAYER ROOM + REFUGE L28 SKY LOBBY + CANTEEN L29 SKY LOBBY + CANTEEN L30 GROWTH L31 GROWTH L32 GROWTH L33 AUDIT + CEO OFFICE L34 IT L36 IT + HUMAN CAPITAL L37 HUMAN CAPITAL L38 ADMIN L39 LEGAL L40 LEGAL L41 LEGAL L42 FINANCE L43 FINANCE L44 CFO OFFICE L35 IT Programming | Blocking Diagram: Tier 2 (Level 25- Level 44) L25 MECH L26 MECH L27 PRAYER ROOM + REFUGE L28 SKY LOBBY + CANTEEN L29 SKY LOBBY + CANTEEN L30 GROWTH L31 GROWTH L32 L33 L34 L36 IT + HUMAN CAPITAL L37 HUMAN CAPITAL L38 ADMIN L39 LEGAL L40 LEGAL L41 LEGAL L42 FINANCE L43 FINANCE L44 CFO OFFICE L35 IT Programming
Tier
25- Level 44) MECH L26 MECH L27 PRAYER ROOM + REFUGE L28 SKY LOBBY + CANTEEN L29 SKY LOBBY + CANTEEN GROWTH L31 GROWTH L32 GROWTH L33 AUDIT + CEO OFFICE L34 IT L36 IT + HUMAN CAPITAL L37 HUMAN CAPITAL L38 ADMIN L39 LEGAL LEGAL L41 LEGAL L42 FINANCE L43 FINANCE L44 CFO OFFICE IT Programming | Blocking Diagram: Tier 2 (Level 25- Level 44) L25 MECH L26 MECH L27 PRAYER ROOM + REFUGE L28 SKY LOBBY + CANTEEN L29 SKY LOBBY L30 GROWTH L31 GROWTH L32 GROWTH L33 AUDIT + CEO OFFICE L34 L36 IT + HUMAN CAPITAL L37 HUMAN CAPITAL L38 ADMIN L39 LEGAL L40 LEGAL L41 LEGAL L42 FINANCE L43 FINANCE L44 CFO L35 IT Programming | Blocking Diagram: Tier 2 (Level 25- Level 44) L25 MECH L26 MECH L27 PRAYER ROOM + REFUGE L28 SKY LOBBY + CANTEEN L29 SKY LOBBY + CANTEEN L30 GROWTH L31 GROWTH L32 GROWTH L33 AUDIT + CEO OFFICE L34 IT L36 IT + HUMAN CAPITAL L37 HUMAN CAPITAL L38 ADMIN L39 LEGAL L40 LEGAL L41 LEGAL L42 FINANCE L43 FINANCE L44 CFO OFFICE L35 IT
| Framework Planning | Typical Office Approaches Programming | Blocking Diagram
Programming | Blocking Diagram: Tier 1 (Level
| Blocking Diagram:
2 (Level
Location
Fairmont North Residences, Dubai
SOM
Department: Interior Design
Year: Summer 2023 Intern

Existing Conditions
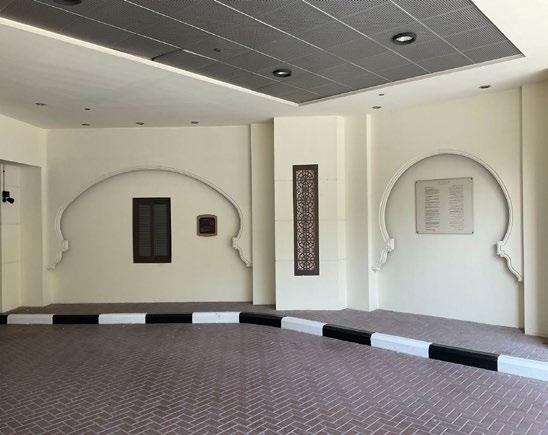
Typical Residence Corridor Existing Conditions
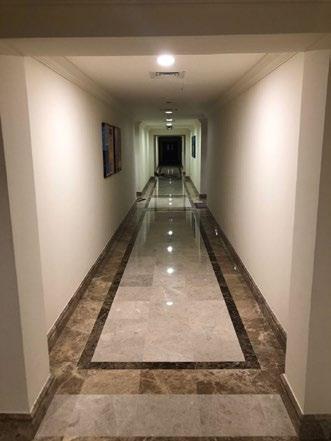
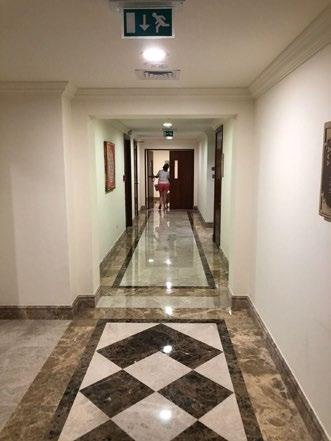
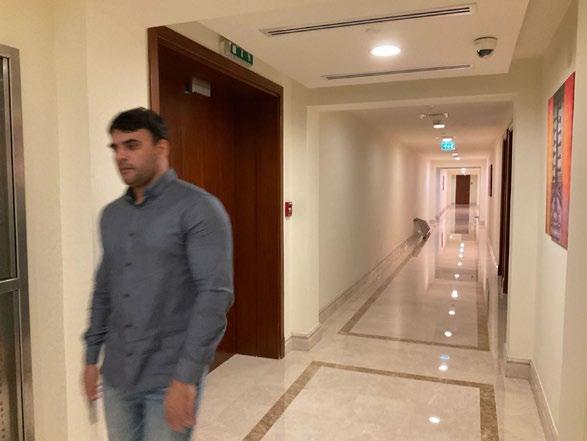

Mood Boards


Material Boards
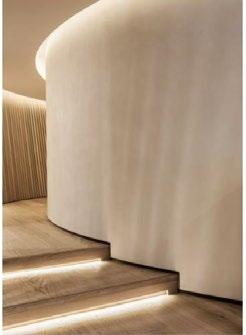

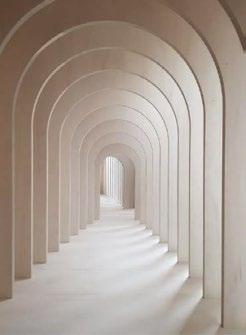
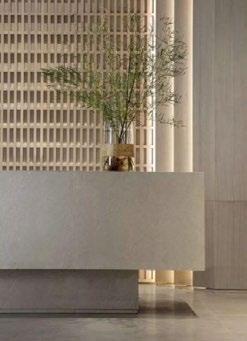
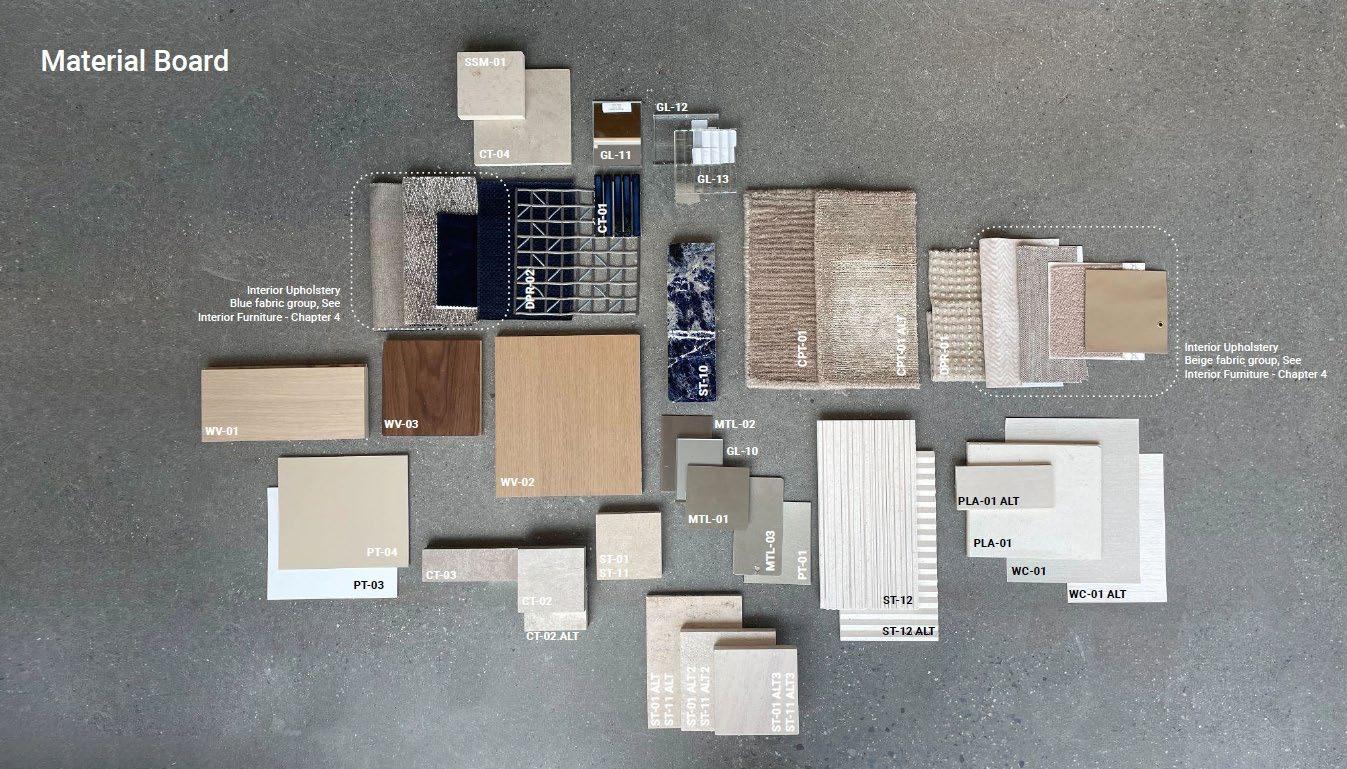
Ground Floor Lobby
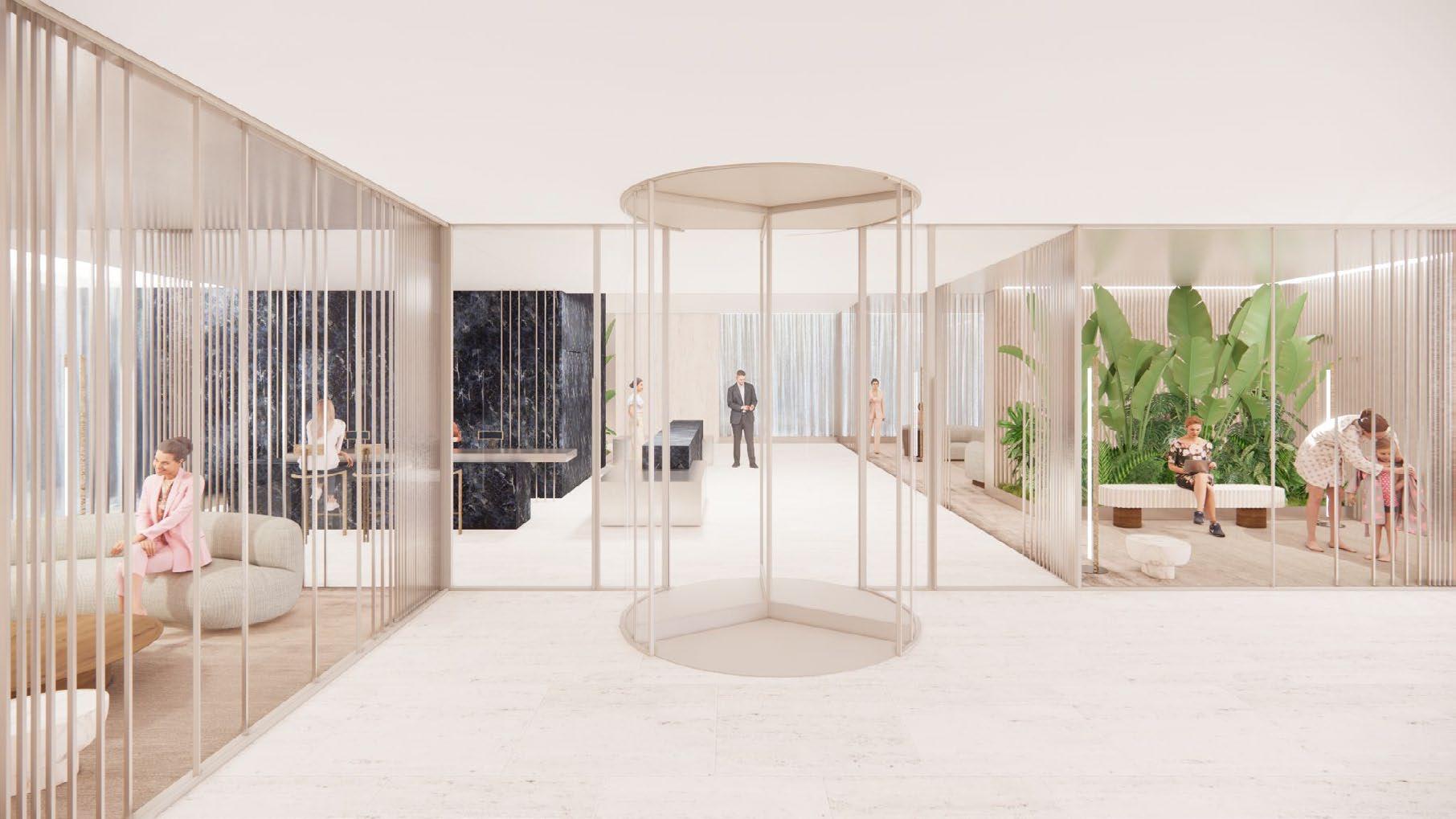
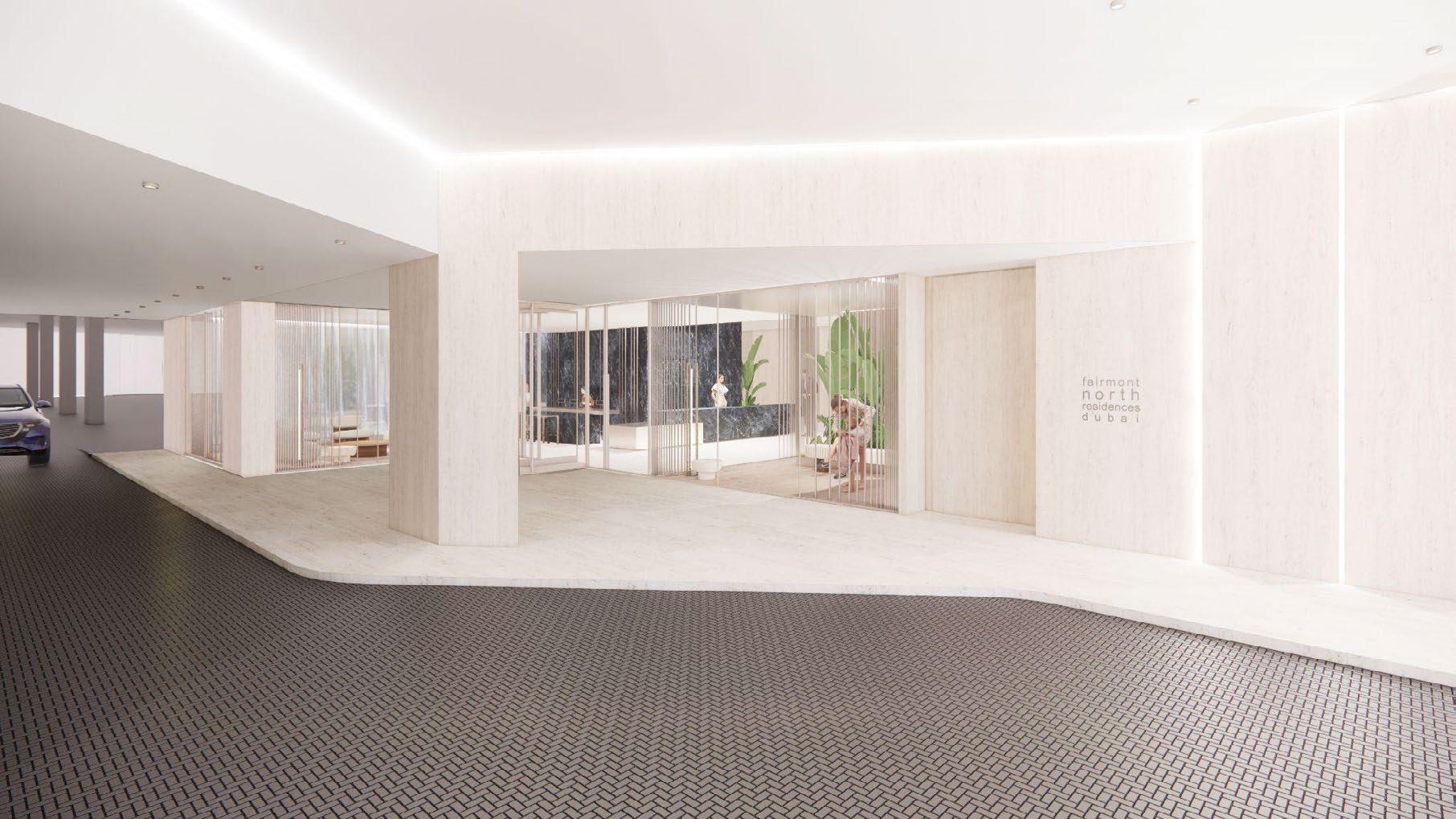
Ground Floor Car Entry
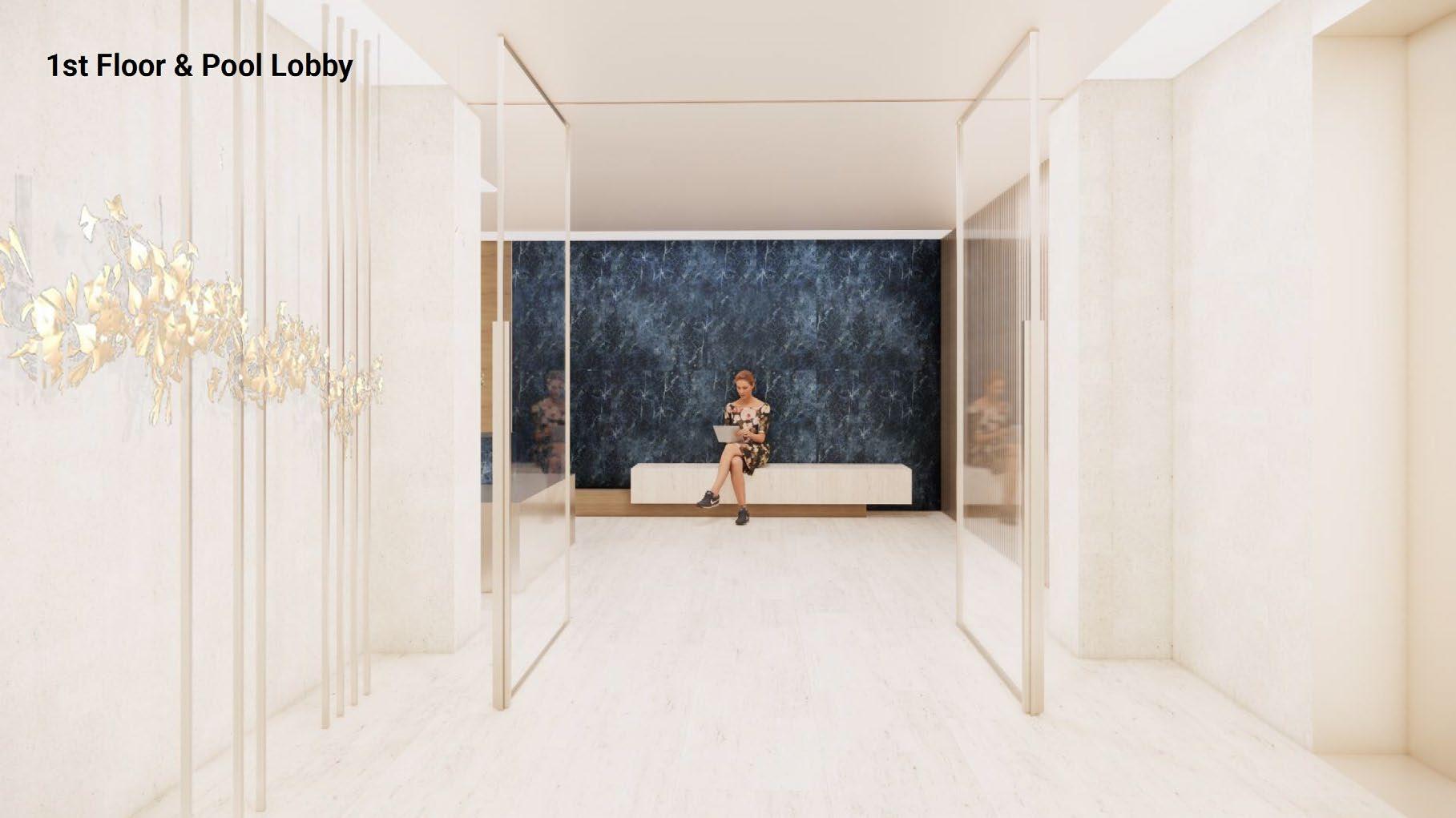


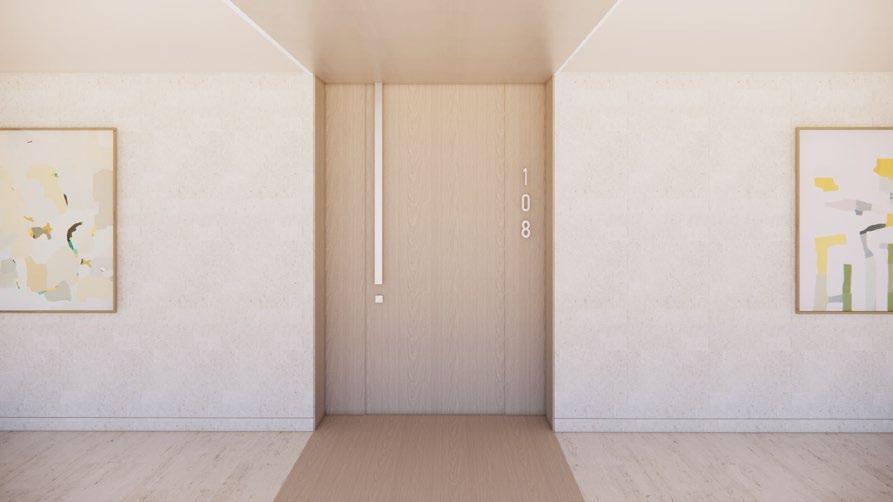
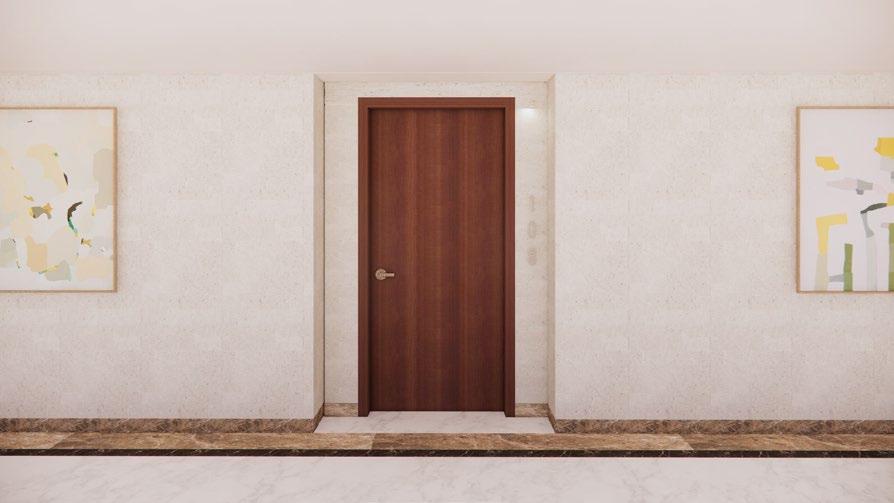 Typical Residence Corridor
OP-02 Full Renovation Option
Typical Residence Corridor
OP-01.A Updated Design keeping Existing Floors and Doors
Typical Residence Corridor
OP-02 Full Renovation Option
Typical Residence Corridor
OP-01 Updated Design keeping Existing Floors and Doors
Typical Residence Corridor
OP-02 Full Renovation Option
Typical Residence Corridor
OP-01.A Updated Design keeping Existing Floors and Doors
Typical Residence Corridor
OP-02 Full Renovation Option
Typical Residence Corridor
OP-01 Updated Design keeping Existing Floors and Doors
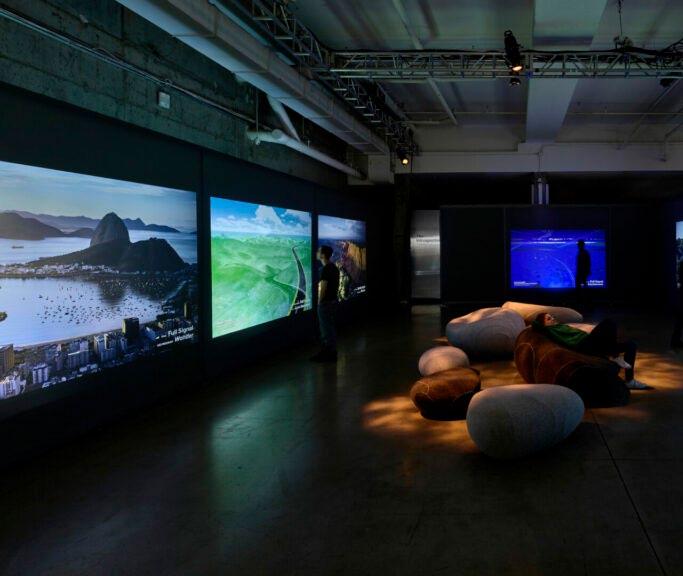

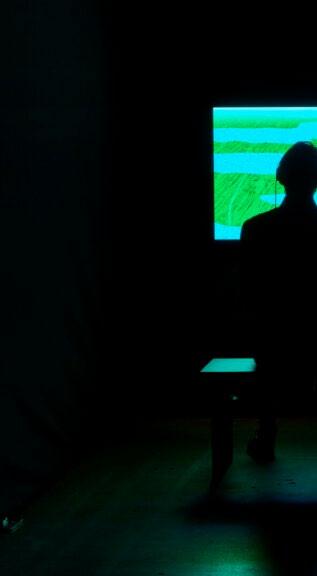
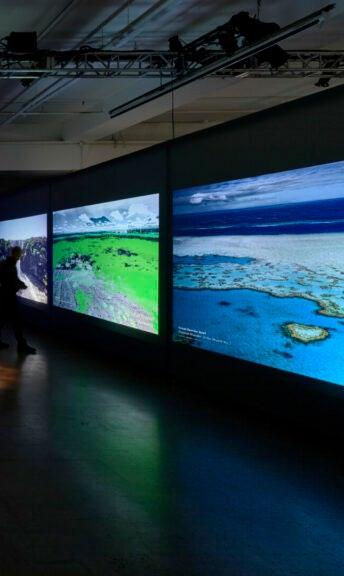
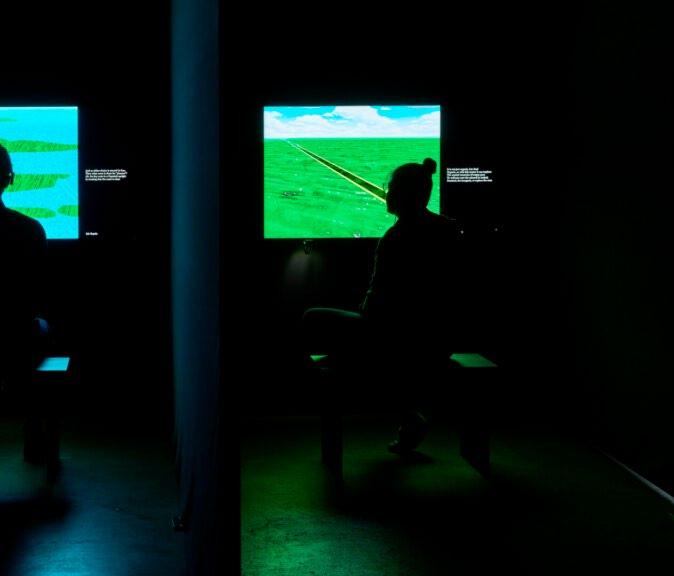
“A Species Between Worlds”
MESH ARCHITECTURES
Exhibition Design with Artist John Mack
Location: Chelsea, New York
Year: Summer 2022 Intern
An Immersive Photography Exhibition
Bring technology to be part of the experience
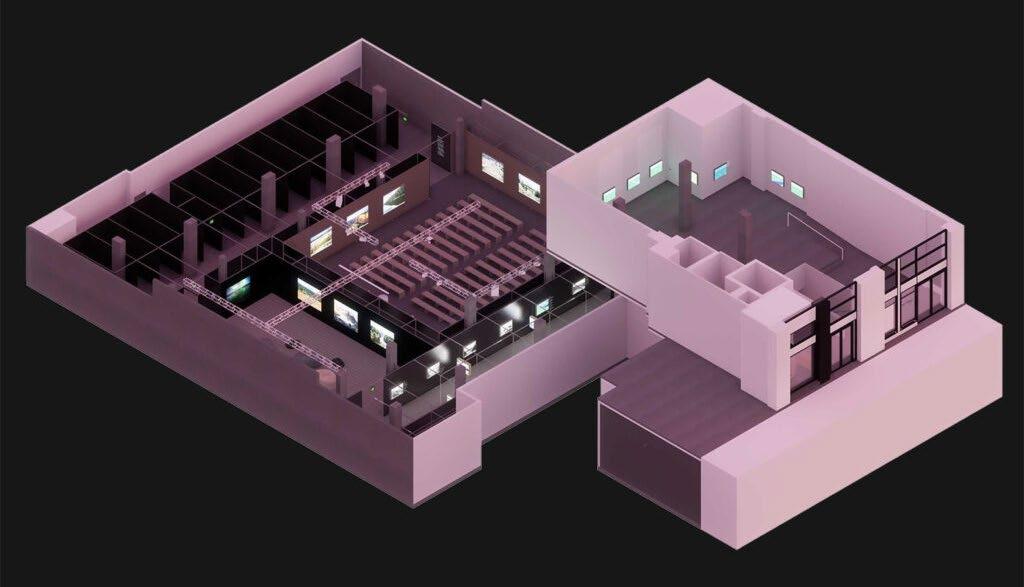
Augmented Reality App Uses facial and image recognition to overlay digital images
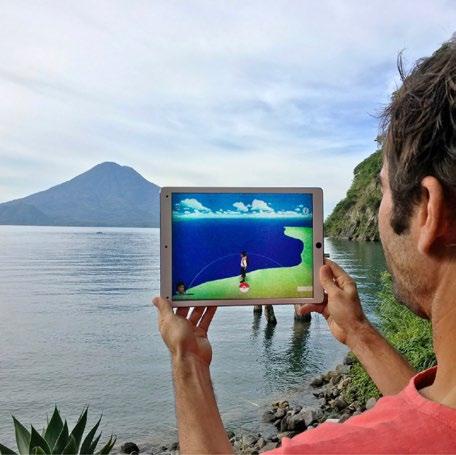
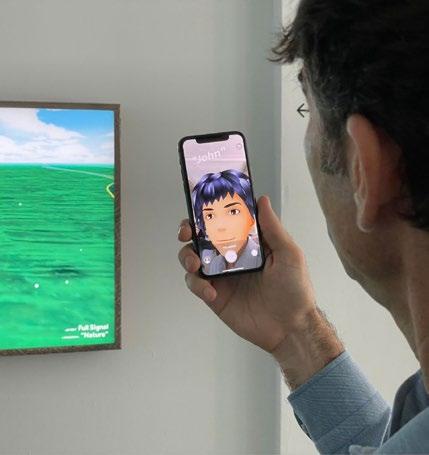
Elevations
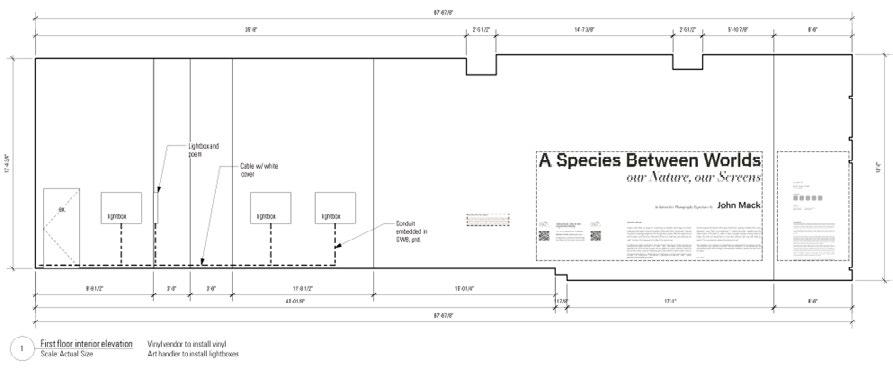
Interactive Artworks Codes motion detector to enhance the interaction of visitors

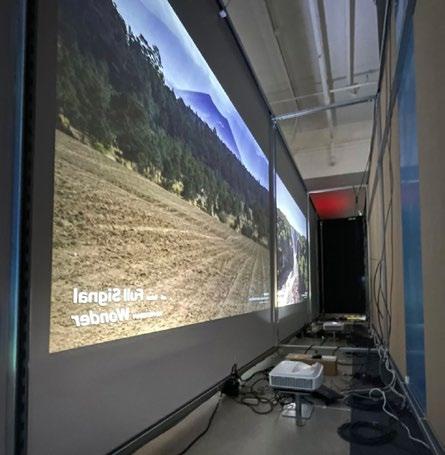
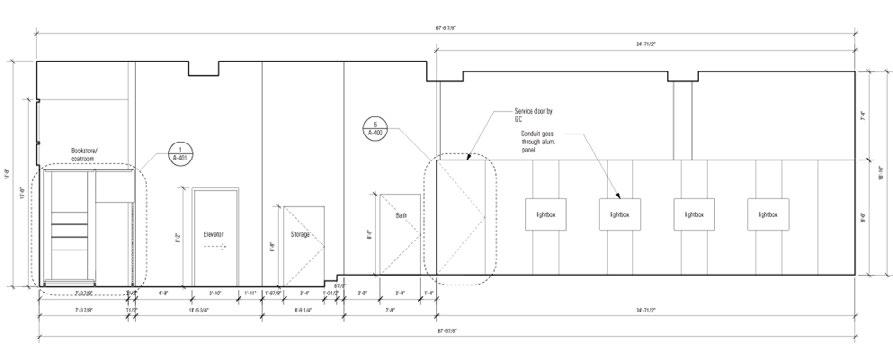
Struct Fitting Details

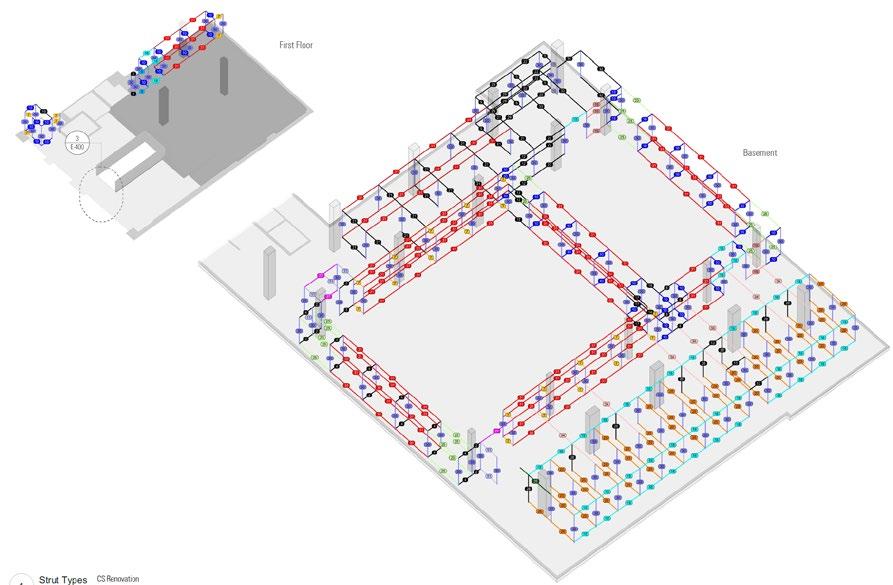







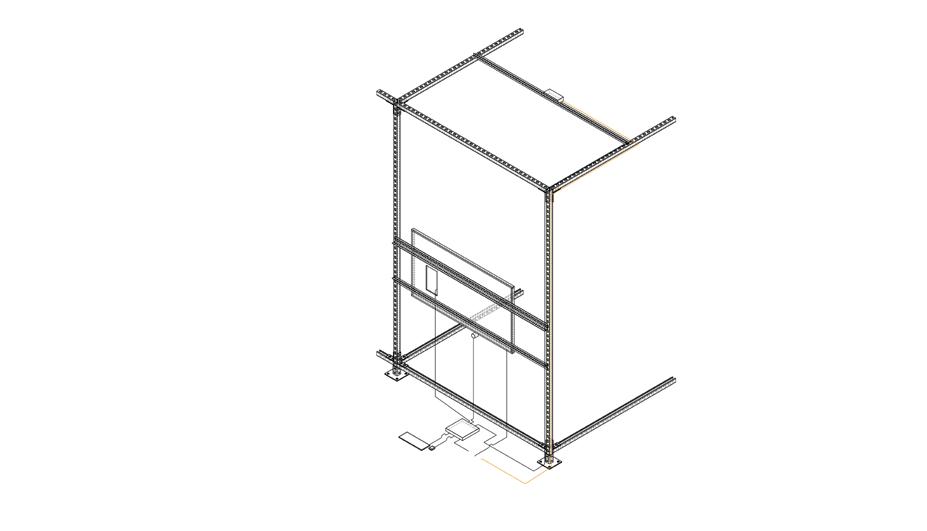
Elevation Detail Connection Type C Connection Type D 8 9 Connection Type EE* 10 Connection Type F 13 Connection Type G 14 1 2 Connection Type C 4 Connection Type D 7 Connection Type EE* 10 Connection Type F 13 Connection Type G 14 Connection Type 14 Connection Type EE* 10 Connection Type F 13 Connection Type G 14 Type C** Connection Type 9 Connection Type 14 Connection Connection Type D 7 Connection Type E 8 Connection Type EE 9 Connection Type EE* 10 Connection Type F 13 Connection Type G 14 UP RAMP DN 1:8 UP DN RAMP UP 1:8 UP UP:11R +1 20A run for lighting & exit sign +3 20A run for lighting & exit sign
Electrical Plan
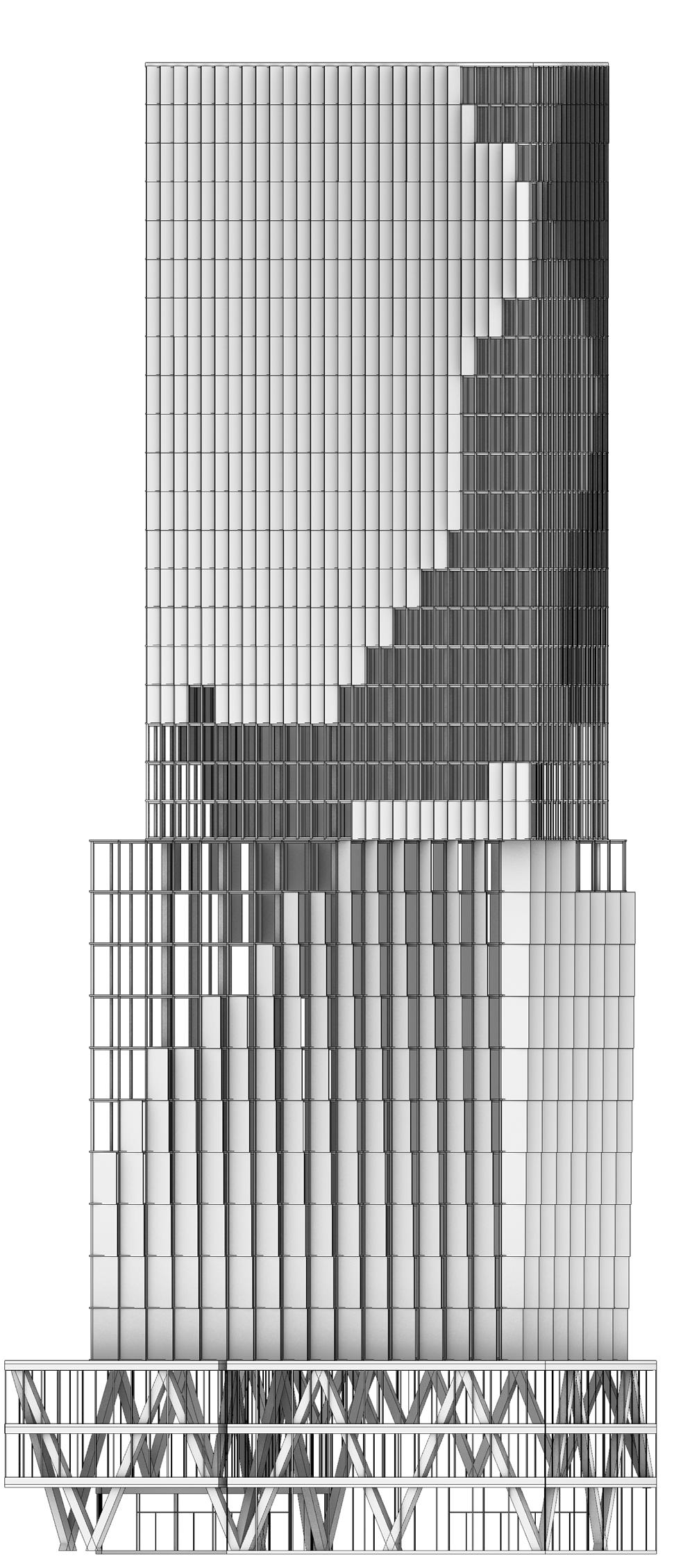
Theme: Re-thinking BIM
Sear: Spring 2024
Collaborators: Yichun Liu, Jason Li, Caining Gu
The Portal is a skyscrapper designed with the intention of activating Broadway as a pedestrian channel. At the same time, optimize facade design through data and parametrics in order to provide a site-adapted, comfortable, energy-saving and sustainable retail, office and residential space.
The project was as much of an exercise in BIM workflow as it was a design challenge. Climate studio and grasshopper tools such as ladybug and honeybee were used to analyze environmental conditions such as wind speed and direction, view analyses, solar illuminance and glare, and others.
Site Analysis
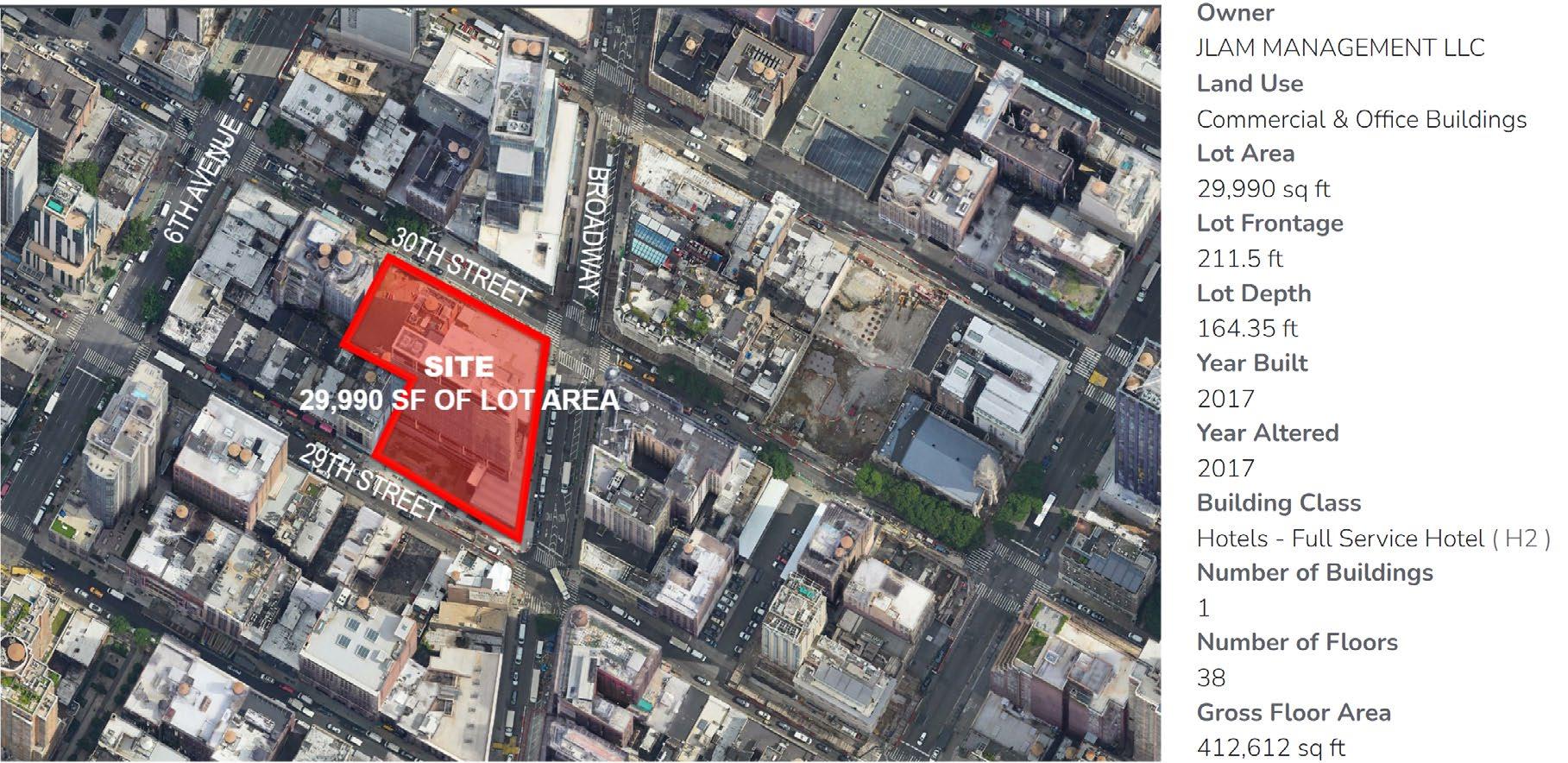
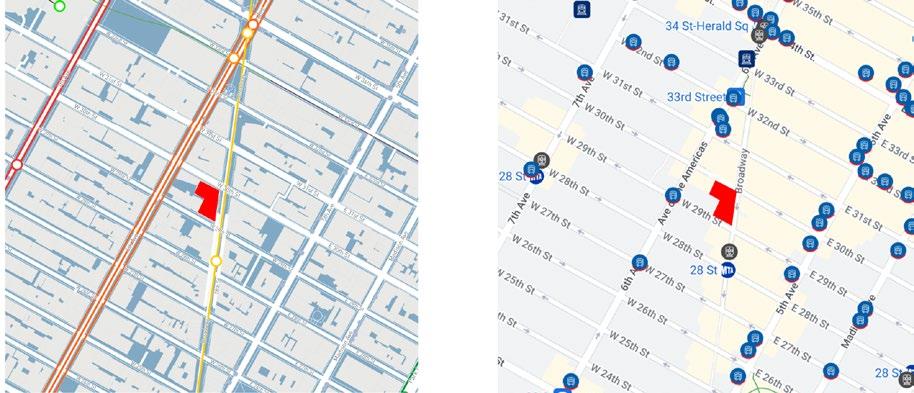

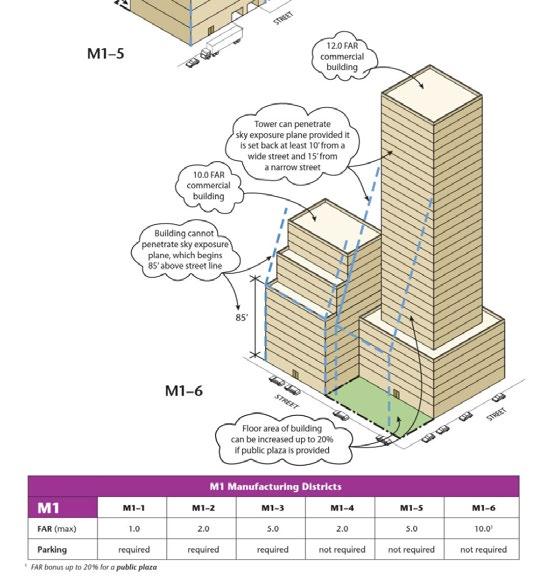
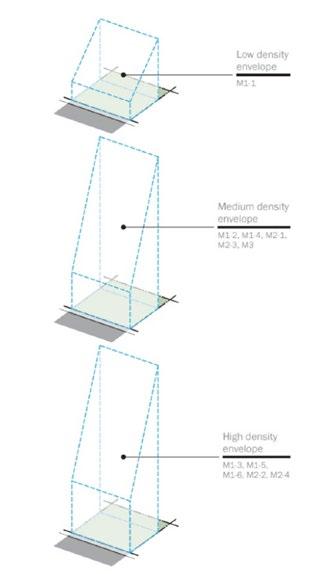
INSPIRATION
INSPIRATION
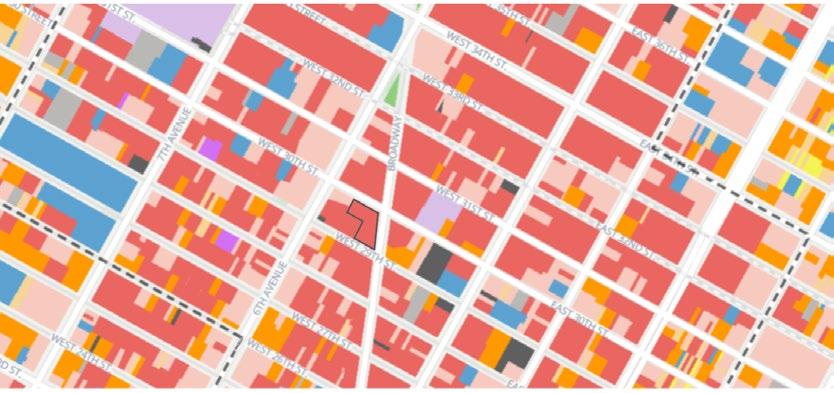
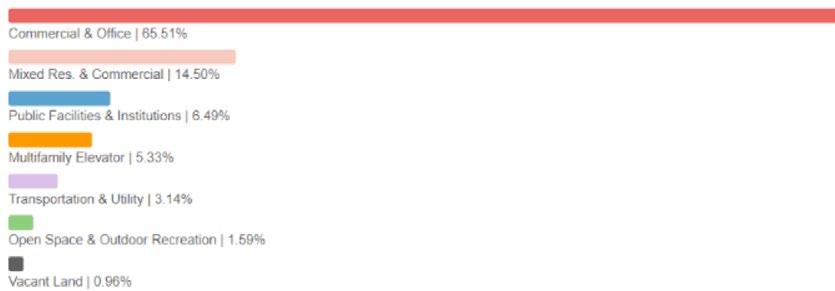
Inspiration
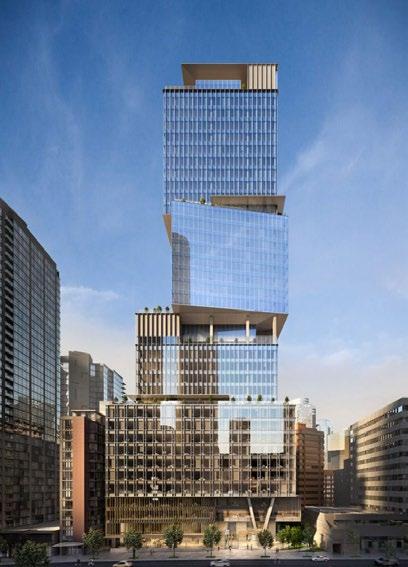
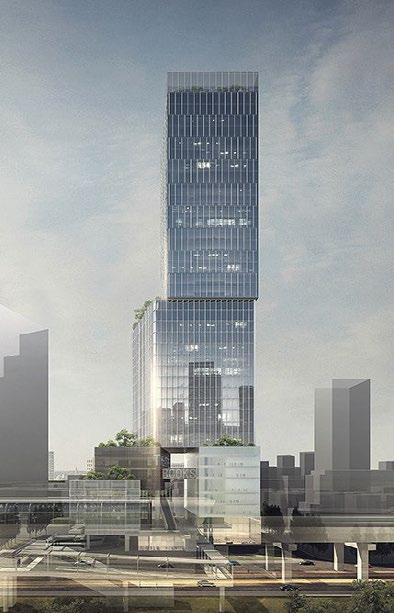
Partners (GP) | Alcove Oxford Properties Group. The Stack Consulting Co., Ltd. Spiral BIG SITE ANALYSIS Sunlight Analysis Transportation Surrounding Context Site Location MASSING STRATEGY
Goettsch
|
Properties
| The Stack
Chengxinhang Engineering Consulting Co., Ltd. Spiral BIG SITE ANALYSIS Sunlight Analysis Transportation Surrounding Context Site Location MASSING STRATEGY
Goettsch Partners (GP)
Alcove Oxford
Group.
Shenzhen
Design Process

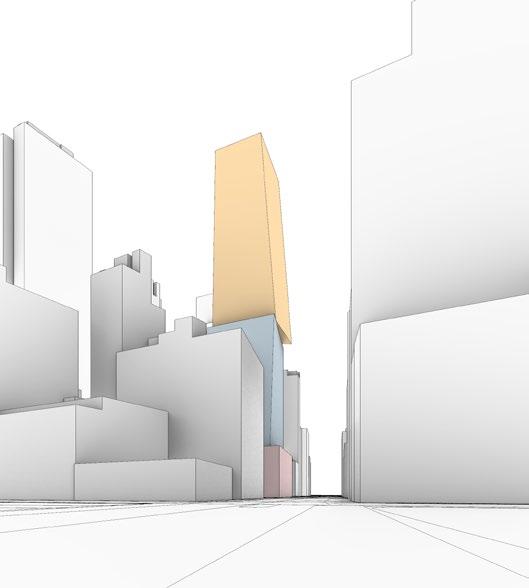






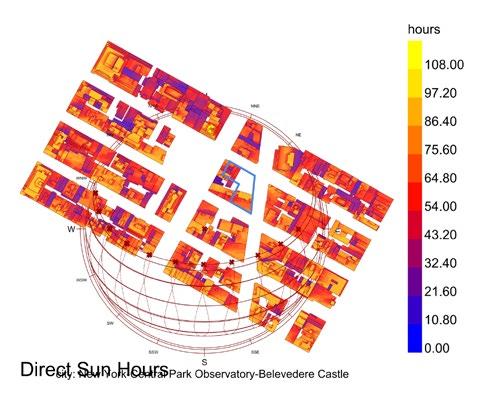

Sunlight Analysis Plaza Retail O ce Residential Plaza Retail O ce Residential Plaza Retail O ce Residential Plaza Retail O ce Residential Plaza Retail Office Residential

Climate Studio Analysis
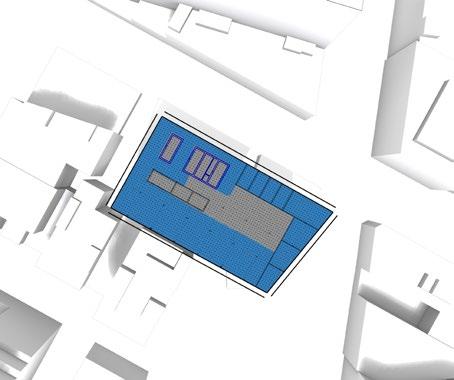
View Analysis
The building’s massing and orientation are meticulously optimized, ensuring that 70% of its floor area enjoys high-quality views, enhancing the overall desirability and functionality of the space.

Glare Analysis
Given the significant glare on the south-facing facade, additional interior measures may be necessary in conjunction with louvres to mitigate the effect effectively.




Illuminance Analysis
There is significant illuminance throughout the living spaces as well as bedroom, living room and kitchen reducing interior lighting energy usage.
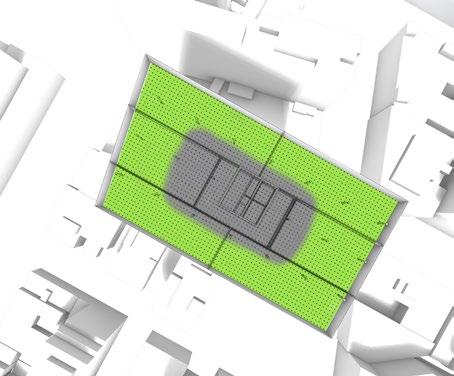
Daylight Analysis
All the levels have plenty of daylight on the perimeter, and the only residential spaces that don’t have enough are the cores and corridors.
Retail Floor Plan
Floor Plan
Floor Plan
Office
Residential
Parametric Design Workflow
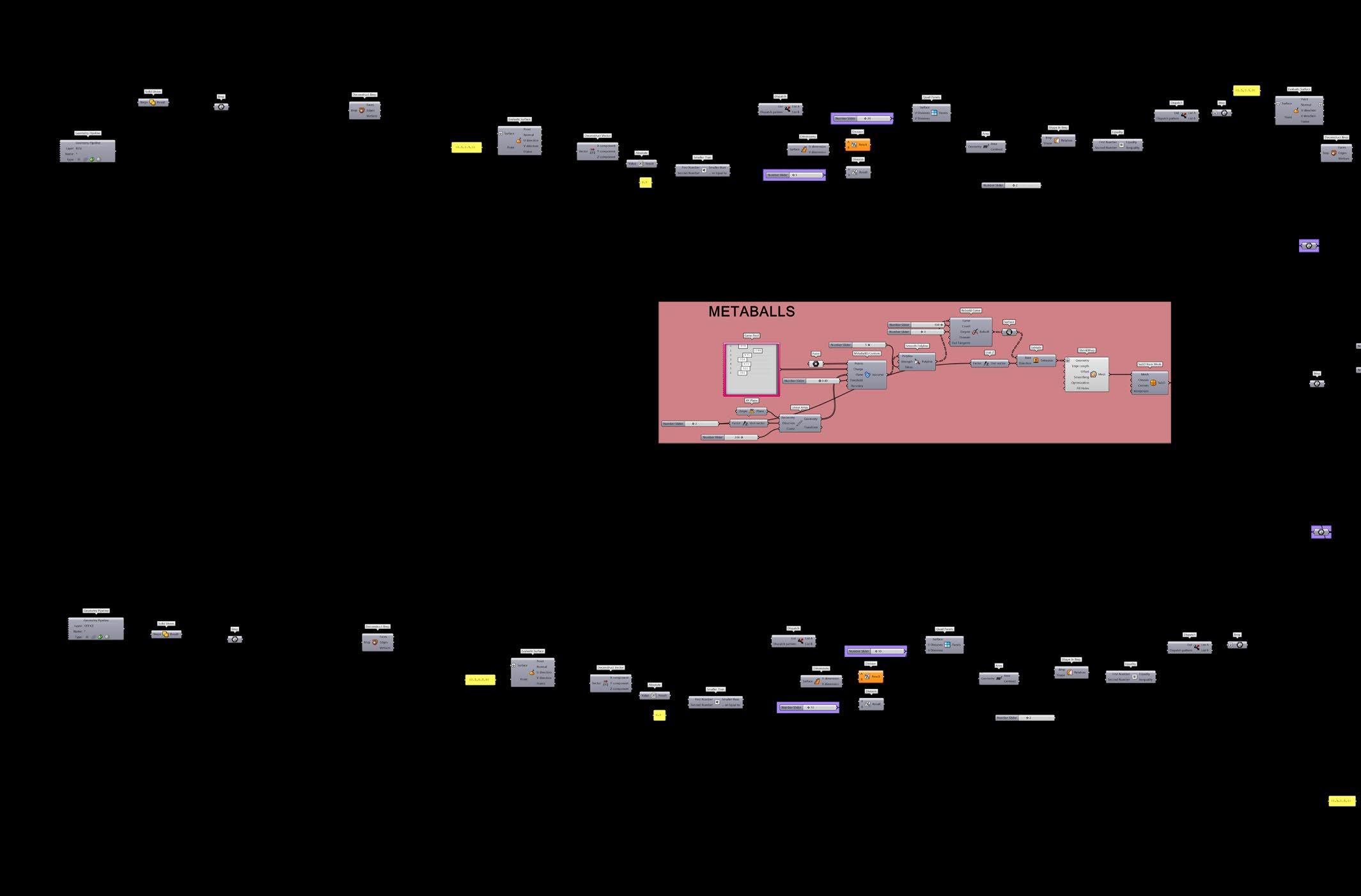
Grasshopper Script

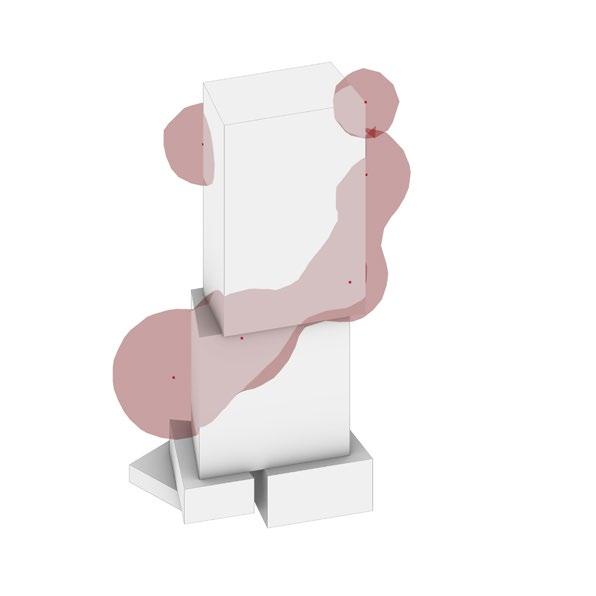
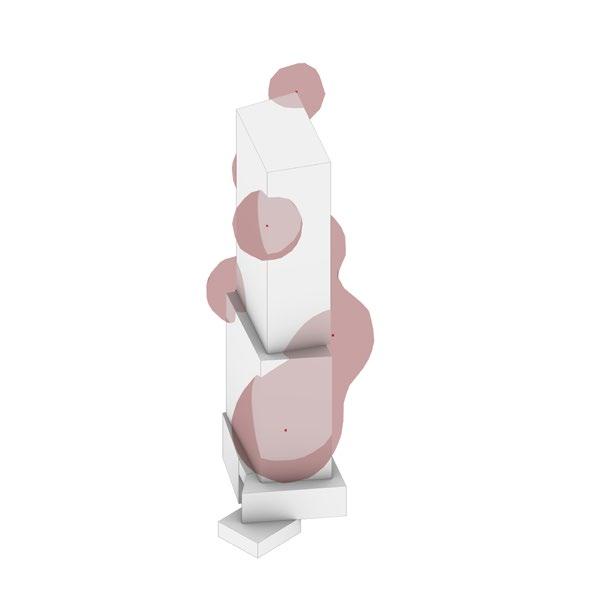
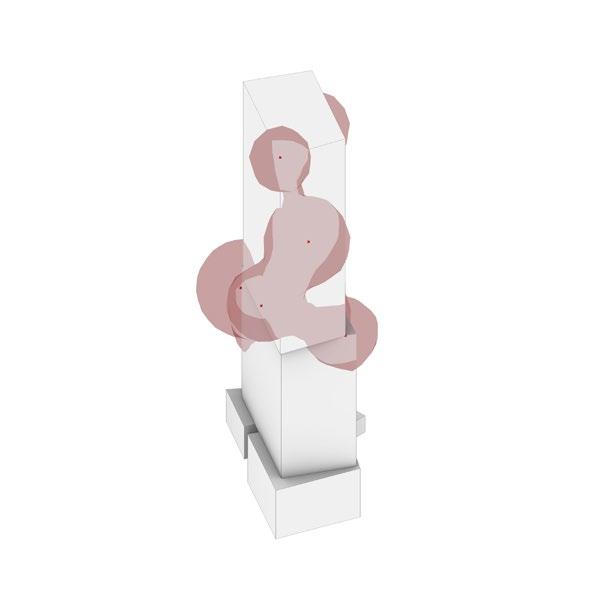
The facade patterns are created with the use of Metaballs, of whose size gradually decreases from the office portion towards the residential portion. This is mainly due to the different need for intimacy and associated programs. These openings, that accompanies gatherings and amenities, are the portals that bring people together through an experiential sequence that gently wraps around the building.

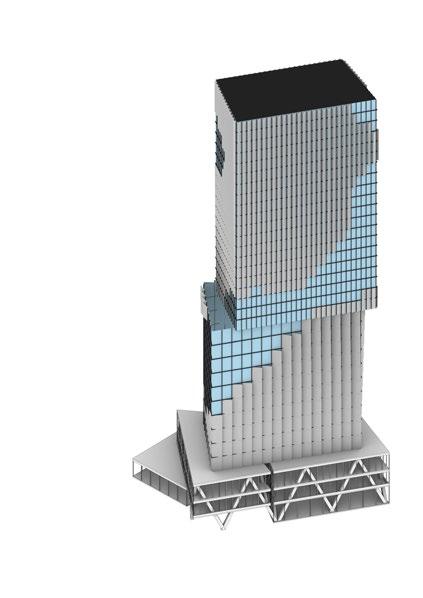 Metaball Placement ISO SW
Metaball Placement ISO SW
Metaball Placement ISO NW
Facade ISO SW
Metaball Placement ISO NE Facade ISO NE
Metaball Placement ISO SE
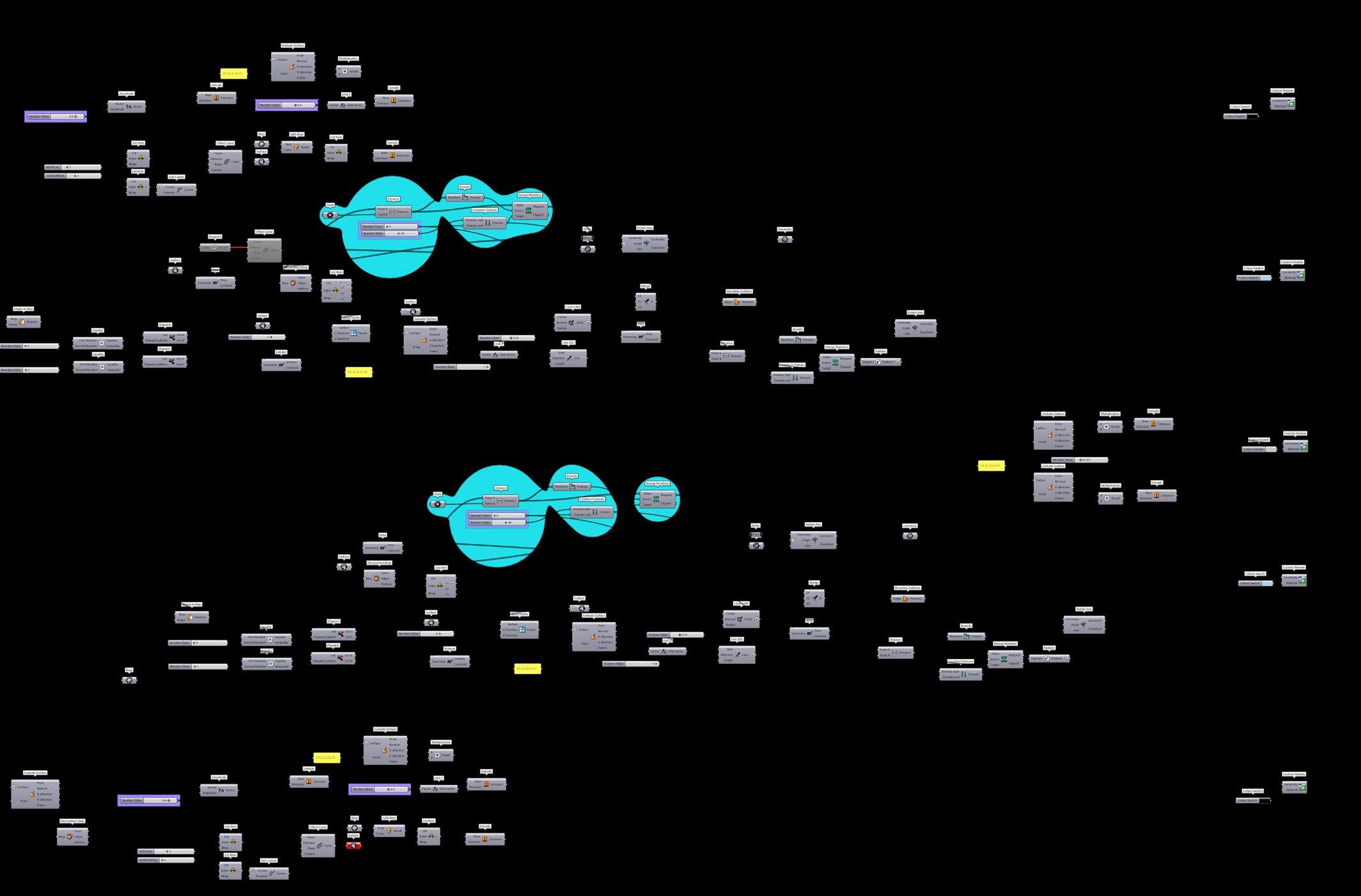


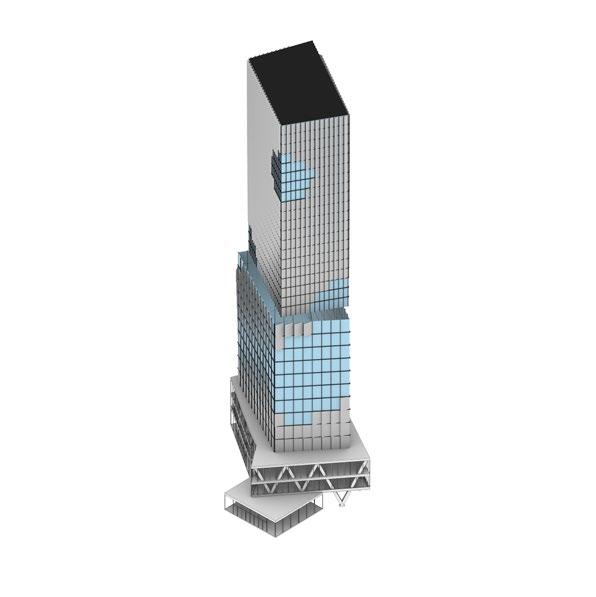
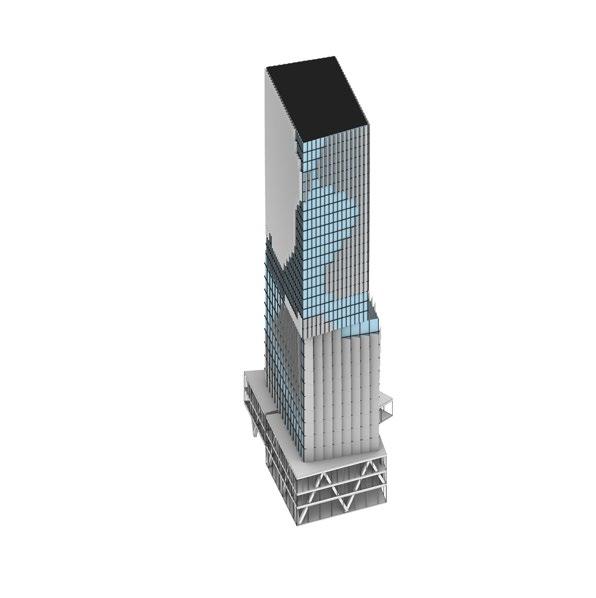
The gradient rotated facade louvers are created with the use of an attractor that is placed toward the north of the building for natural light control.

Facade ISO NW
Facade Close-up
Facade ISO SE
Green I Manhattan
Theme: Generative Design
Year: 2023 Spring
Instructor: Danil Nagy
Collaborators: Anna Kim, Han Qin, Jason Li, Xavier Zhapan
Our project – “Green Manhattan” – is interested in analyzing and locating optimal areas for green infrastructure in the city of Manhattan (Midtown, where the grounds are overcrowded and overshadowed by super-skyscrapers), whether it be curbside, rooftops, or facades, according to sun exposure. Then, designing these infrastructures to allow plants to gain maximum/sufficient direct sunlight, purify the cityscape and allow human interaction, and reduce urban heat island effect.
The project is envisioned to be a workflow or tool that is repeatable at different city blocks or even different urban contexts in different parts of the world.
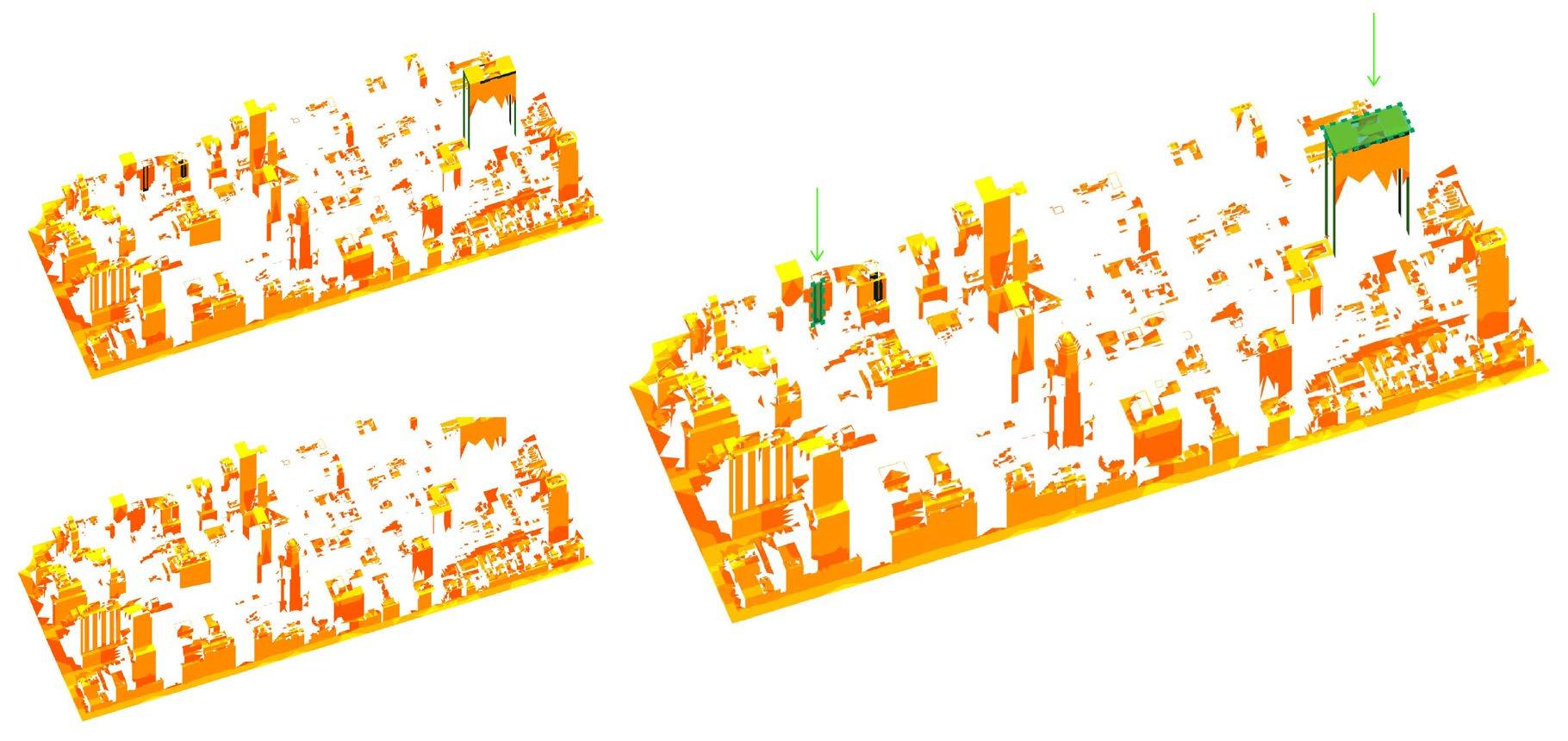
Urban Analysis
Model - Building blocks in Midtown, New York
Input - Connect geometry and surfaces in Ladybug setup
Output - Surfaces with 7 hour or more sun exposure a day


Condition A - Facade
Input - Subdivide facade into a rectangular grid
Output - Extruded box with the maximum amount of sun exposure duration possible
Tools - Galapagos for optimization
Inspiration - Birds Flocking Algorithm


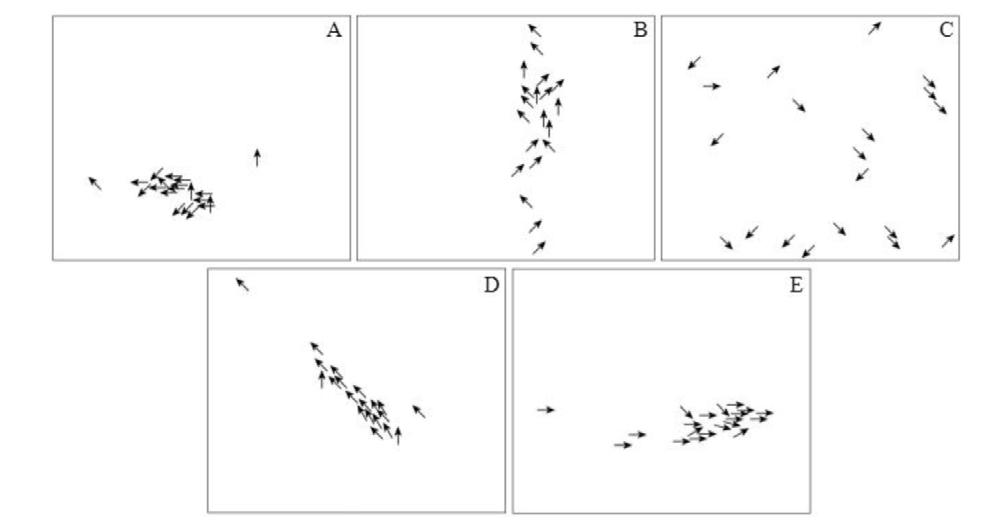

Object-oriented programming (OOP) & agent-based system
In the context of Generative Design, we can use such agentbased systems to define solutions within a design space by parameterizing the behaviors of a set of agents, allowing the behaviors to play out over a series of time steps, and then taking the final state of the agents as the design solution.
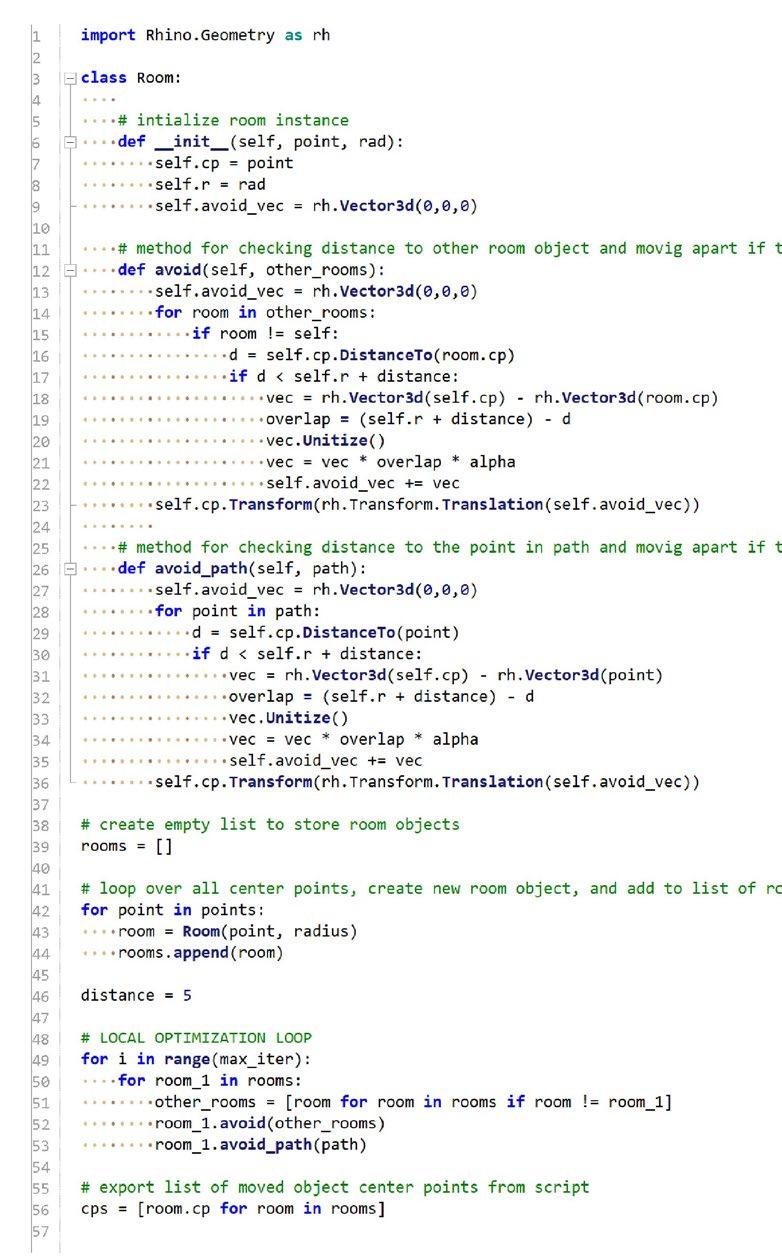
Script Stages 1
- Define the Room Class
- Create Room Objects
- Avoid Overlapping with Other Circles
Defined avoid method, use agent-based modeling to simulate the behavior of the circles as they move to avoid collision and find a stable packing arrangement.
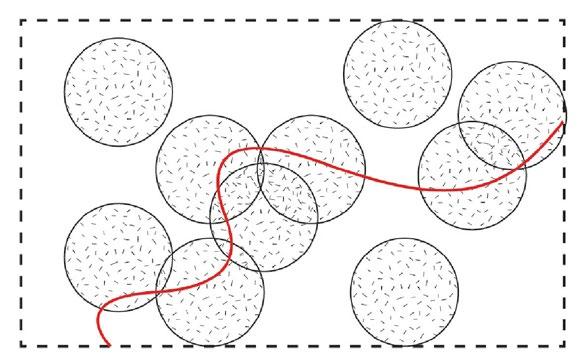
Design - Finding the Pathway


Input - Move objects away from other objects and certain input points in a local optimization loop
Output - Crcle acts as an agent and interacts with other circles and points in the environment

Optimization
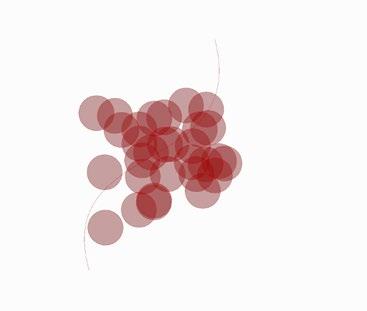
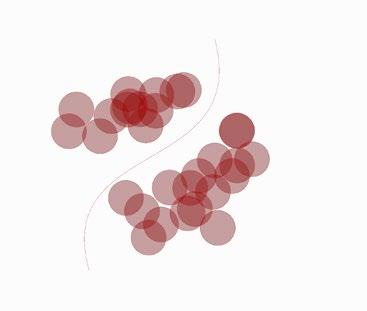
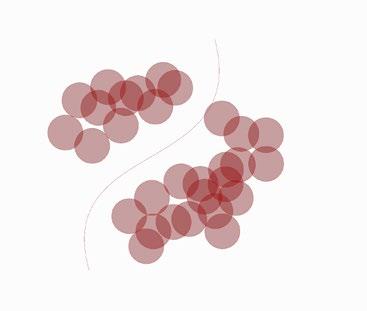
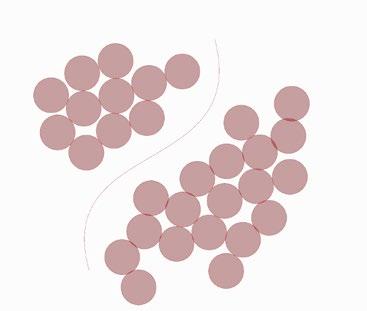
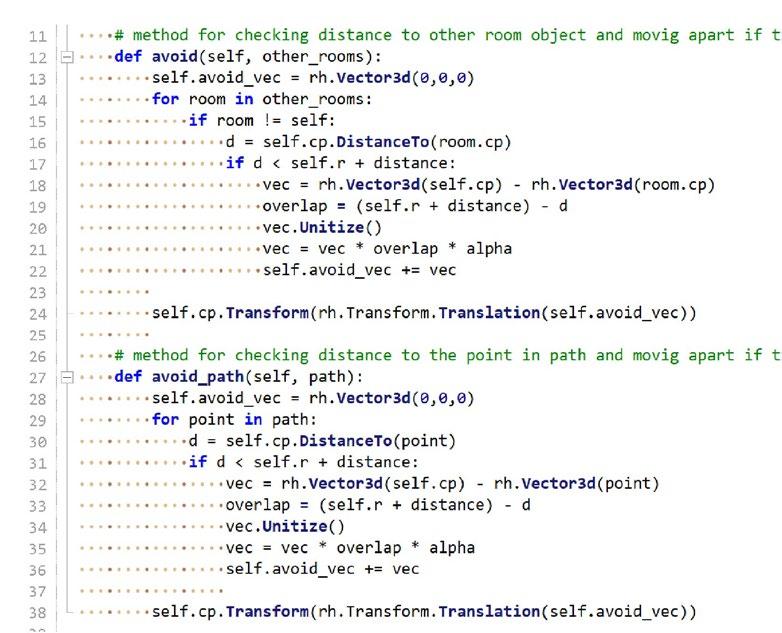
Script Stages 2
- Avoid Overlapping with Input Points From the Curve
- Local Optimization Loop
- Export List of Moved Object Center Points
Defined avoid_path method to avoid overlapping with points from the curve.
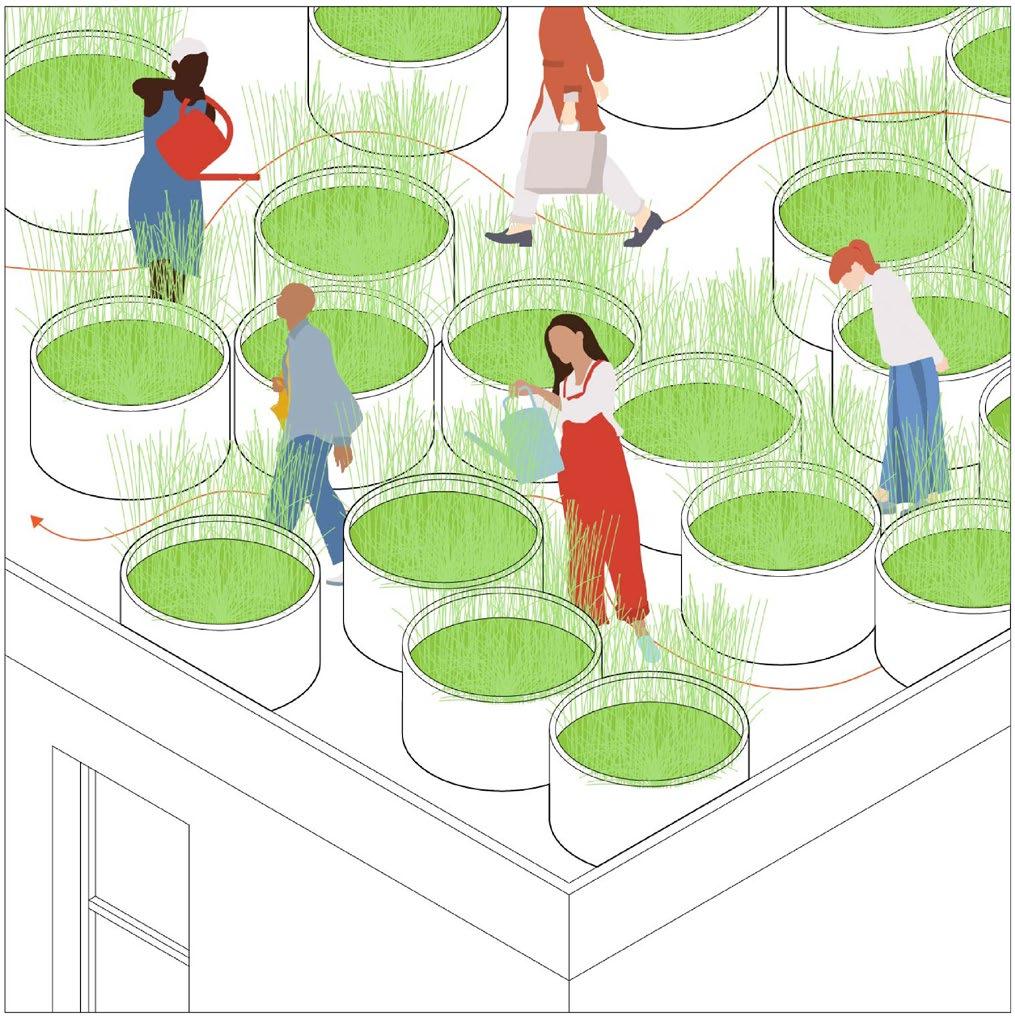

Theme: Building Systems Integration
Year: Fall 2022

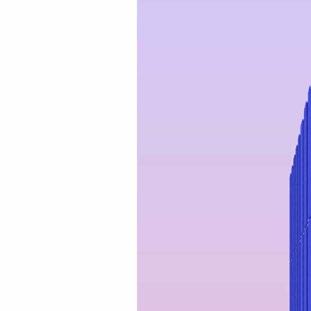



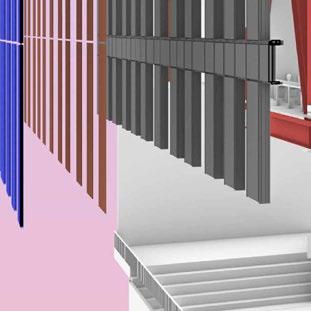


Collaborators: Lula Chou, Jason Li, Haoge Gan, Caining Gu
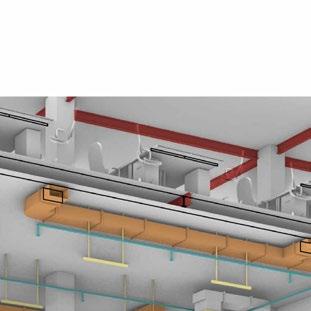
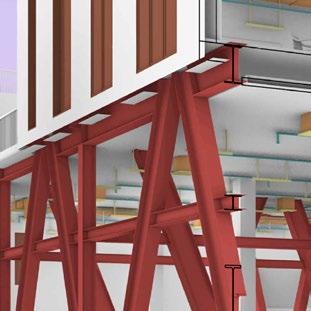


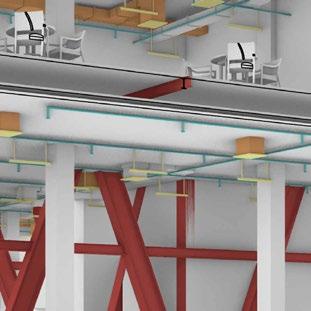
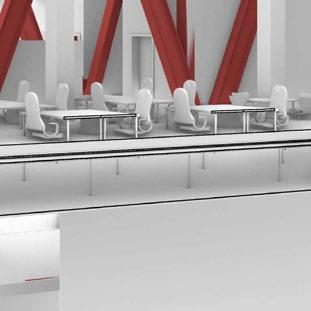

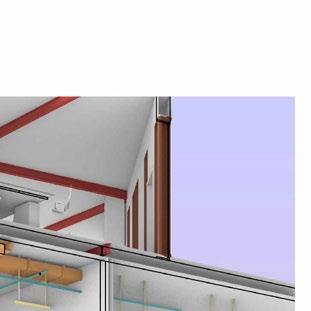
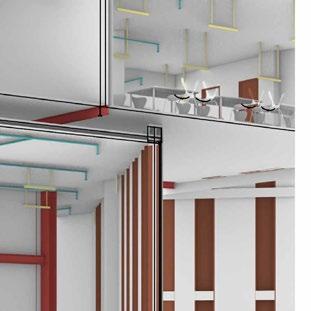

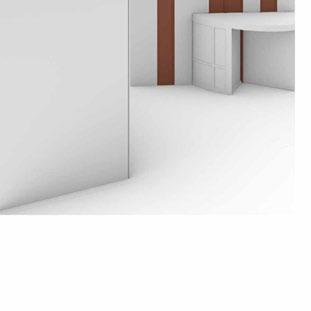
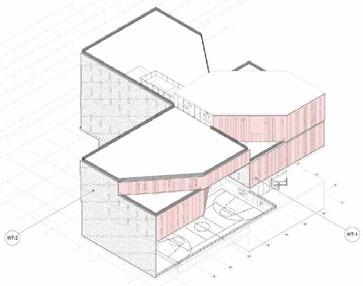
Scale Date Project number ArchitectArchitect Stephan Potts Stanev Potts Architects Structural Consultant Aaron Campbell Dattner Architects Mechanical Consultant David Goldstein Hydronic Shell Technologies Enclosure Consultant Teel Riggs Heintges 01 NO. DATE REVISION -- OCT 2019 SD SUBMISSION DesignersDesigners Lula Chou Caining Gu Haoge Gan Jason Li Shiyu Lyu 02 -- OCT 2019 DD SUBMISSION 03 -- NOV 2019 CD SUBMISSION AIMLAB GSAPP 2022/12/14 20:19:33 Details (exploded) 12122022 12/12/22 LC A800 Glazing GFRC Panels Mullions and Insulation Mega Truss System Stainless Steel Soffit Sprinkler System Diffuser System Lighting System Library Drop Ceiling 12’ 24’ 36” 36” 8-3/4’ 12’ 17’ B C FLOOR LEVEL 6 69’ - 0” FLOOR LEVEL 5 57’ 0” FLOOR LEVEL 3 33’ 0” 1 WT01 - ELEVATION 1/4” = 1’ 0” 4 PLAN DETAIL 1/4” = 1’ 0” 2 FENESTRATION & TRUSS SECTION DETAIL 1/4” = 1’ - 0” 3 OPAQUE SECTION DETAIL 1/4” = 1’ - 0” 1 F210 4 F210 2 F210 CONCRETE ON METAL DECK STEEL PLATE, STEEL ANCHOR SHADOW BOX PAINTED STEEL COLUMN 3/4” THICK GFRC PANEL RIGID INSULATION GFRC PANEL ANCHOR HORIZONTAL STEEL GIRT “KISS” TRANSOM PAINTED STEEL TRUSS INSULATION UNISTRUT BASE TRANSOM Date Project number ec ch A Stephan Potts Stanev Potts Architects Structural Consultant Aaron Campbell Dattner Architects Mechanical Consultant David Goldstein Hydronic Shell Technologies Enclosure Consultant Teel Riggs Heintges 01 NO. DATE REVISION -- OCT 2019 SD SUBMISSION s gne Des Lula Chou Caining Gu Haoge Gan Jason Li Shiyu Lyu 02 -- OCT 2019 DD SUBMISSION 03 -- NOV 2019 CD SUBMISSION AIMLAB GSAPP 12/14/2022 2:48:32 PM Roadmap 12152022 12/15/22 F200

Fabrication Model View
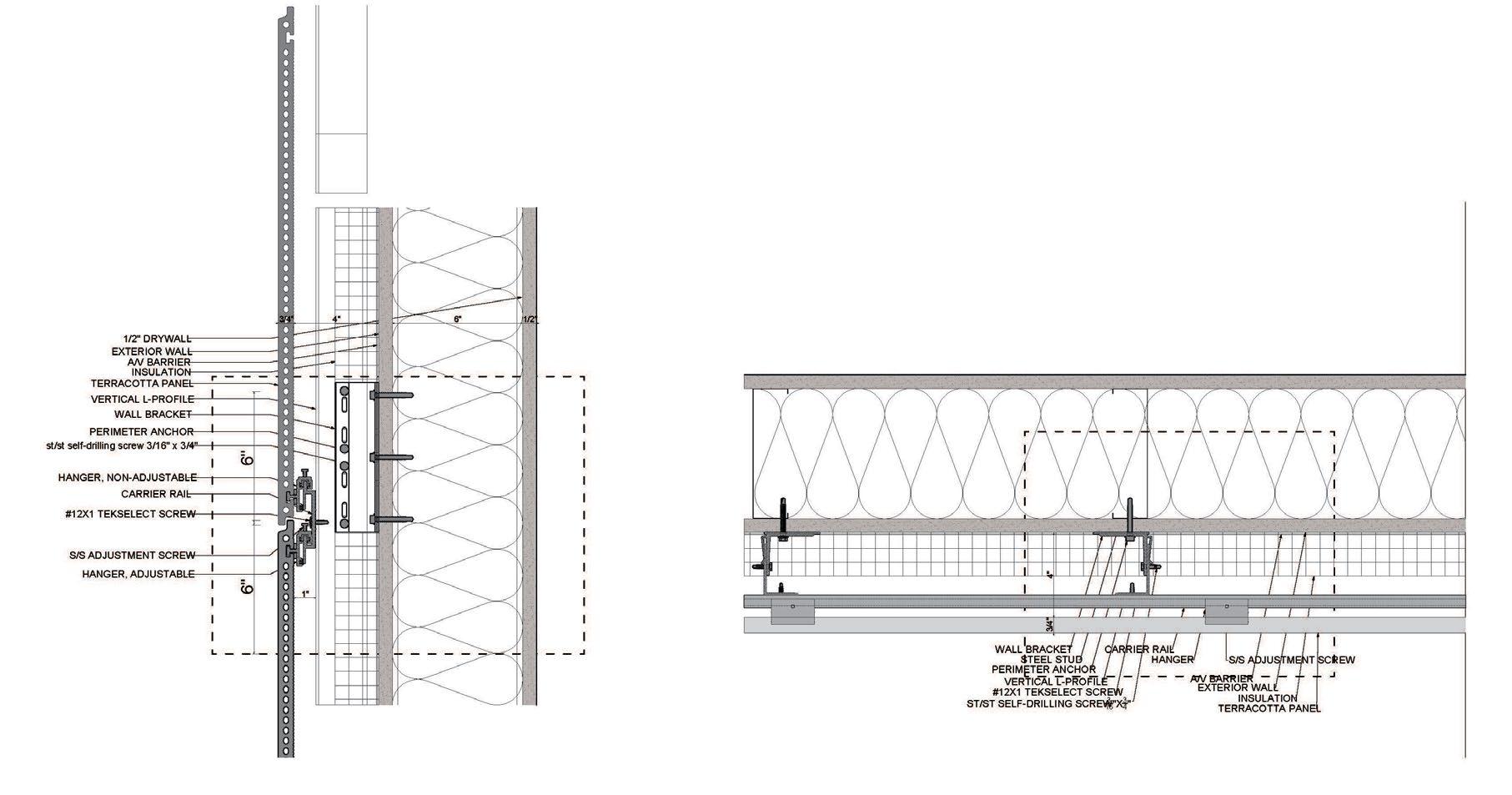
Shop Drawings
DualGrav
Theme: Visual Architecture
Software: Unreal Engine
Year: Spring 2024
Collaborators: Jingwei Wu, Jinyue Han
Proposal
The game is set in an enigmatic universe comprising two distinct but interconnected worlds. Each world is visually unique and operates under its own gravity laws. Players control a character who can switch between these worlds at certain points and grab objects from the two worlds to pass the challenges.

Game Mechanics - Dual-World Puzzles
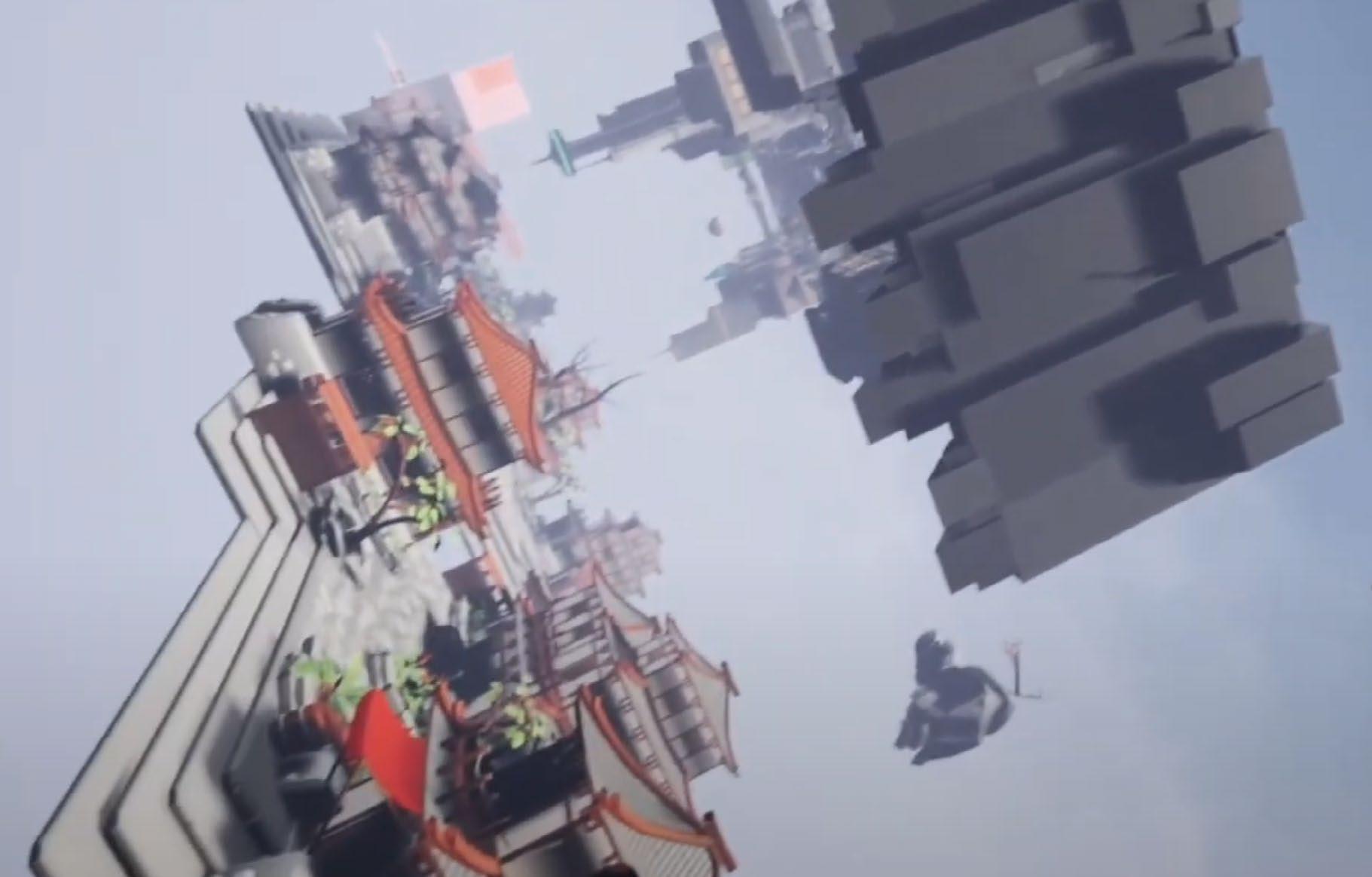
Game Mechanics - Visual Difference
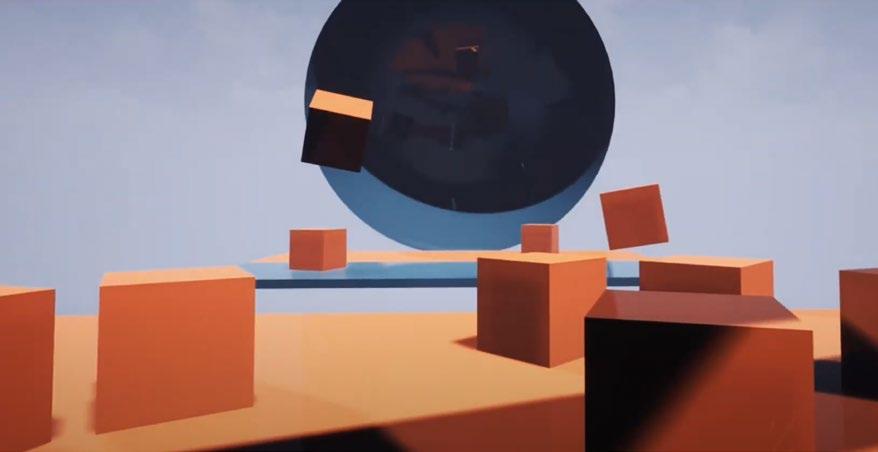
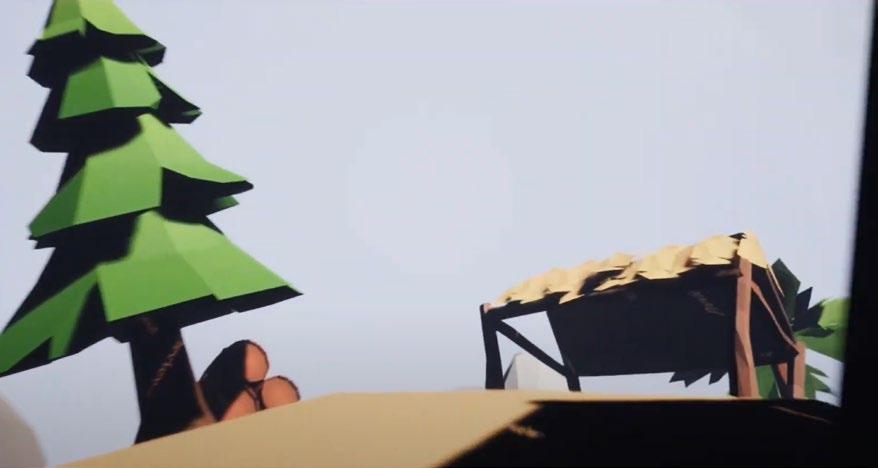
Game Mechanics - Gravity Switching
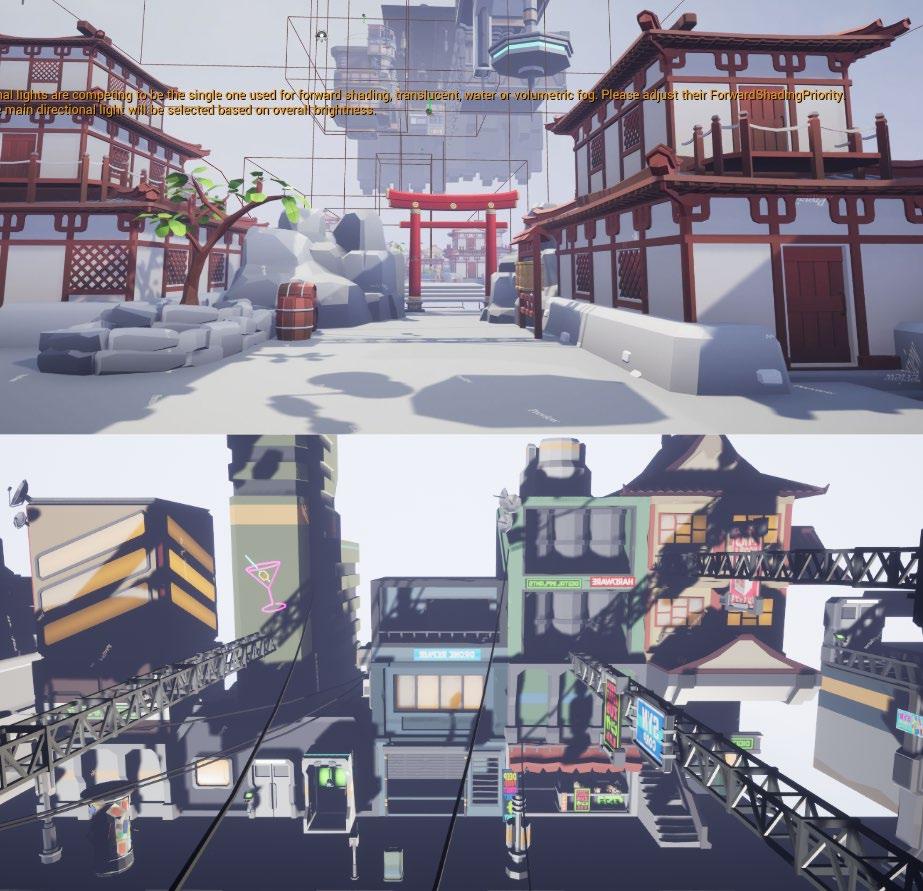

Game Mechanics - Switch Triggers













































 Hanging Enclosed Units & Opening Dining Area
Hanging Enclosed Units & Opening Dining Area
 Bamboo Processing & Makerspace
Bamboo Processing & Makerspace






































 Swap of Housing and Community Garden Trade between waterfront life and the enclosed lot
Swap of Housing and Community Garden Trade between waterfront life and the enclosed lot



 Physical Model I Intermediate Space
Physical Model I Intermediate Space














 Public Shared Corridor
Public Shared Corridor















 Waterfront Aquatic Habitat
Waterfront Aquatic Habitat

 Floating Platforms I Water Garden
Habitat for aquatic species
Floating Platforms I Water Garden
Habitat for aquatic species









 Inspiration
Inspiration











































































 Typical Residence Corridor
OP-02 Full Renovation Option
Typical Residence Corridor
OP-01.A Updated Design keeping Existing Floors and Doors
Typical Residence Corridor
OP-02 Full Renovation Option
Typical Residence Corridor
OP-01 Updated Design keeping Existing Floors and Doors
Typical Residence Corridor
OP-02 Full Renovation Option
Typical Residence Corridor
OP-01.A Updated Design keeping Existing Floors and Doors
Typical Residence Corridor
OP-02 Full Renovation Option
Typical Residence Corridor
OP-01 Updated Design keeping Existing Floors and Doors
















































 Metaball Placement ISO SW
Metaball Placement ISO SW




















































