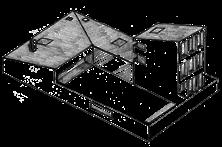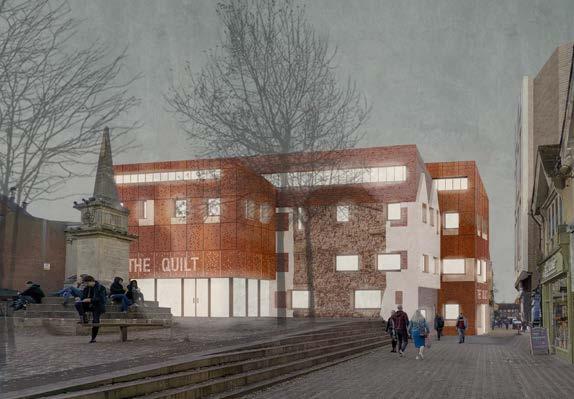
shix wang portfolio
the permagarden
2023-24
a community hub and research centre for self-sufficient living in Swindon Rhino, AutoCAD, Adobe Suite, Hand-drawing


Embodying the spirit of permaculture, the Permagarden aspires to utilise land, resources and people in a way that produces little to no waste, emulating the closed loop systems present in nature. It is a ground for communion between people from all walks of life, and acts as a glue that binds the disconnected fragments of society back together.
The scheme’s massing comprises of two blocks: a community hub to the north and a research centre to the south.
Community hub

Research centre





Developmental sketches.

A series of solids and voids distinguishes the served and servant spaces.



Rammed earth sample created from scratch, by drying clay sheets, crushing them, then combining with aggregate before ramming.


Not only do the deep overhanging eaves of the community hub protect the rammed earth cladding, they also provide an external sheltered walkway for users to travel between building spaces. They also form a threshold between inside and out, with seating for gardeners to take a break in the shade, against the coolth of the rammed earth wall.


Beam to column junction connection.


Volunteering at FoodCycle Bath to get more in touch with the spirit of my project, and visiting Nourish Hub in London to understand the workings of a donate-as-you-dine system.


The refectory is where users can enjoy a seasonal meal made primarily using produce from the garden, on a donateas-you-dine basis.



The teaching kitchen is where cooking and food preservation classes are held, teaching people ways of making delicious meals from their harvest and the principles of preserving produce, including how vegetable scraps might be utilised to ensure minimal wastage.
healing ground
a communal house for horticultural therapy in Northumberland Sketchup, AutoCAD, Adobe Suite, Hand-drawing




Despite the building’s solemn exterior, the interior is cosy and full of character, with features like built-in shelves and alcove seating, accompanied by brick and timber finishes.

A view of the veranda and garden enjoyed from the living room, with exposed timber ceiling joists.
Development of the upper floor bedrooms.



A series of developments made over six weeks. With a monolithic exterior and small openings ‘carved’ out of the massing, the building appears protective on approach.



Detail section
the quilt
2022
an adaptive-reuse community theatre in Oxford Revit, Sketchup, AutoCAD, Adobe Suite, Hand-drawing



Oxford faces rising inequality, propagated by a lack of free and accessible education for the vulnerable who are stuck in low-wage, low-skill jobs (or no job at all)—ironic given how deeply rooted in knowledge and education the city is.

The Quilt is a theatre with an education and upskilling centre, to bring the community of Oxford together and bridge the wealth divide.


Central to the scheme is the adaptive reuse of existing building facades. The facades with most historic value and material interest were retained.

Masonry of retained facade that is to contain new openings is carefully deconstructed piece by piece, with each piece being marked for reference.
Foundations are reinforced and a new timber frame is erected. New walls and floors are then constructed.

Finally, the retained stone wall is reconstructed piece by piece exactly as original and connected to the timber structure with wall ties.
reparation
2021
a memorial-exhibition in Bristol AutoCAD, Sketchup, Hand-drawing



The toppling of Edward Colston’s statue in Bristol marked a change in public attitudes. The empty plinth was seen as a symbol of hope for the future and its emptiness was to be celebrated.
By enclosing the plinth within the building, the slave trade is being remembered in a way that is different to how Colston was being revered before. It is an emblem of hope for a better future, much like the light at the end of a tunnel.


A distinct change in lighting, material, structure and level emphasises the utmost importance of the final destination, the ‘Tower of Hope’, which houses the empty plinth.
personal work



sun
on paper welcome to the fish tank
night lights
A scene from a “mamak shop”, a typical sundry shop in Singapore. To me, the ordinary and humdrum nature of this scene is what brings it to life—it is a form of beauty in the everyday.
A view running along my favourite route in Bath, by the River Avon. Running, as is painting, is something I do to destress and help take my mind off things.
An alleyway in Singapore at night time. Again a commonplace setting in everyday life, but there is serenity in how the still puddles of water reflect light from the streetlamps. There is a feeling of one being alone but not truly alone, as light spills from the flats above.

