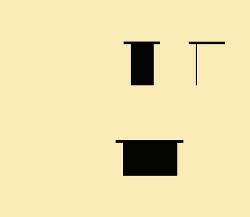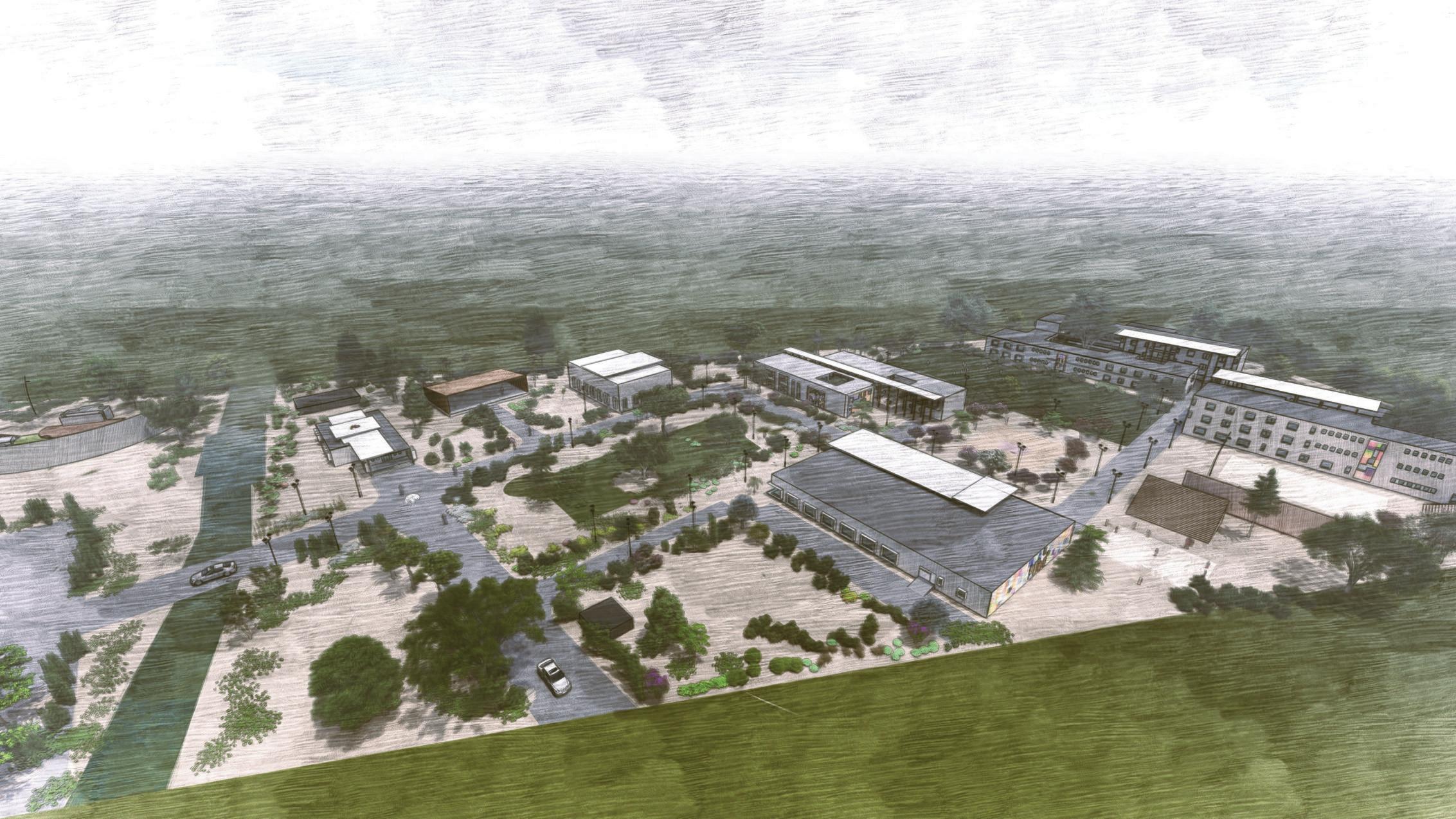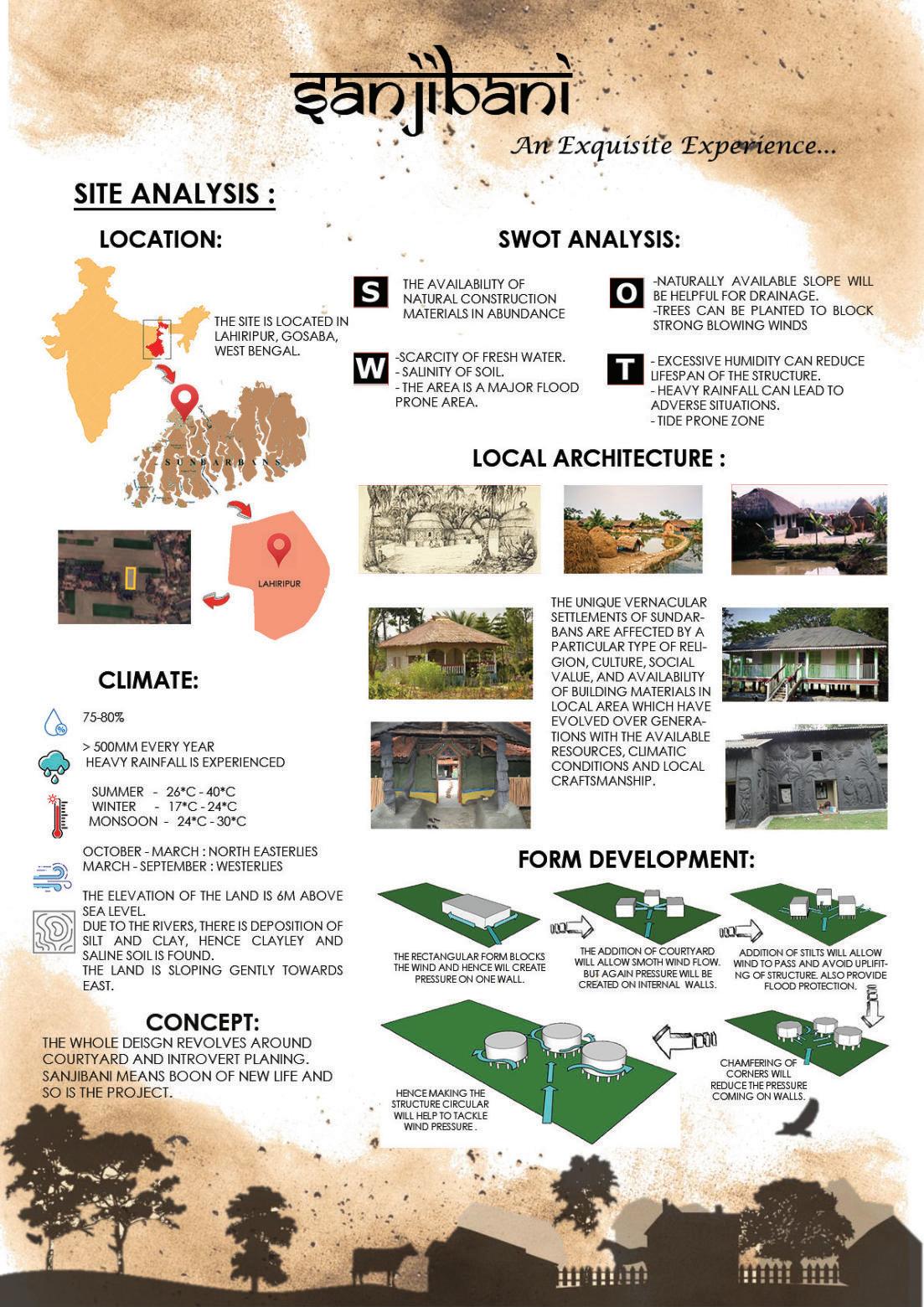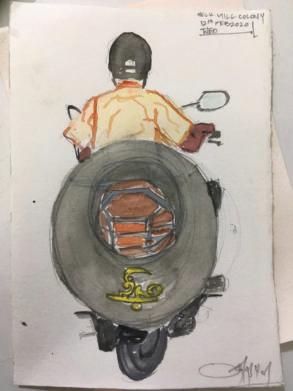PORTFOLIO PORTFOLIO


2018-2022
16/03/1999
Aurangabad India
shivanipawar9903@gmail.com
https://www.linkedin.com/in/shivani-pawar-a7491623a/

Namaste ,
I am an architecture undergraduate [ 4th year ] at Mgm’s Jawaharlal Neharu Engineering College, Aurangabad, Maharashtra .
I aspire to become a socially responsible archiect towards the environment and culture. This folio shows collection of some projects that reflect my passion, dedication and appreciation towards architecture, art and design . I hope to contribute same passion to your firm.
Education
Bachlores in Architecture
MGM’s Jawaharlal Neharu Engineering College , Aurangabad I 2018 - present
H.S.C
S.B.E.S. College of science
Aurangabad I 2018
S.S.C.
Jaibhavani Vidya Mandir, Aurangabad I 2015
Languages : Marathi, Hindi, English

 Shivani R. Pawar
Shivani R. Pawar
Competitions
Eco Niwas Samhita I 2020
Energy Efficient Building Design
Sundar Bari I 2021
Disaster Resistant Structure Design
Pandemitecture I 2021
Memorial Design for Covid figheters
Co-Curricular activities
Workshop at Auroville I 2020
Hands on workshop, Bamboo as Building Material and Brick Masonry for Arch Making
Design Team TedX I 2021
Stage Set Up and Art installations
Dance Competition I 2018
Psychodelics dance group : winner
Soft skills
Creative and Problem solving
Efficient Communicator
Team Working
Adaptability
Perseverance
Technical skills
Hand Drafting
Model Making
Softwares
Sketching and Painting
Illustrations
Photography
Software Skills
Autocad
Sketch up
Lumion
Vray
Adobe
[ Photoshop, Illustrator, Indesign]
MIcrosoft Office
Rhinoceores
Grashopper
Intrests and Hobbies
Writing
Dance, Movie and Music
Sketching, Illustrations and Paintings
Sculpting
Reading




SATTVA 3 BHK Bungalow AIKYAM Community Centre ANKUR ResIdential School RACHANA Convention Centre CONTENT
KOSHA
WORKING DRAWINGS
BODHI
STREETSCAPE
CONSTRUCTION
COMPETITION
MISCELLANEOUS




Model Making
Art , Photography
Cafe
Multispeciality Hospital
SATTVA
...place to be you

Home is a place where a person seeks comfort at the end of the day and truely become himself . The design is based on more interactive open spaces and green courtyards where in residents could gather .Spaces created as such that they create openness within.
The small Courtyard space is placed in centre of the Bungalow with covered skylight above, This will help to get good amount of light and also a place where resudents can spend thier quality time .
Use Of Jali at frony Facade to provide cooling effect as well as for aesthetics

 Features in Bungalow Inspired by Traditional Indian Architecture
Features in Bungalow Inspired by Traditional Indian Architecture
Detail Floor Plans






























































View
first floor
visual connectivity Lounge
Inside
External
Central court with vegetation Central Court at
which helps for
spcae with
view of Jali facade
Elevations And Sections
AIKYAM

shared hub of varied souls ...
A community centre is a place where people from different places , personalities , cultures and identities come together to spend time and share their experiences , learn from each other , they perform same activities , play ,laugh and live together . Unity in diversity is the concept behind AIKYAM .
With intersection of squares and plain facade , unity is expressed where as the windows in different colors and projections are highlighted to celebrate uniquness human posses .


of
Centre [ water
Medium ]
Hand Render View
Community
color
Of Physical
[ South - West ]
Site Plan
View
Model





Detail Floor PLan
Aerial View Of Physical Model View Of Physical Model
ANKUR
...grow in essence

Ankur is a Residential School based near a mountain range at Abdimandi [ outskirts of Aurangabad city ] , where students will learn, play and also grow as a human being . Considering the fact that each student need their own space to explore and extend their abiities, In Ankur their are places to interact , to play or just to have their personal space.
Nature is most magnificent source of learning and this site is in such a place surrounded by mountains , trees and in the peaceful area So, The entire school campus is planned in such a way that will bring the outside nature inside the built spaces.

Location :
Abdimandi , near Daulatabad, 1.5 KM away from highway road [NH 211 ], Aurangabad
Site Analysis :







The site is away from the main city, It has silent and peaceful ambience surrounded by hillsat Noerth east Includes Semi-arid soil, seasonal shrubs and bushes with 26 number of exisiting tree. The contours rising 3.5 m .




Legend: A. Parking B Admin Block C. Dining Block D.Residential Block E. Multipurpose and Badminton Court G Open Amphitheratre H. Kabaddi Ground 5. Gathering Place 7. Assembly Area
PLAN Site view from OAT and water stream Site view of Academic And Dining Block Aerial View of site from Residential Blocks
SITE
EntranceviewofAcademicBlock
ViewofCorridorfromStaircase
ACADEMIC BLOCK
Thecourtyardspaceprovidecalmambienceandhelptoreceivediffusesunlightthroughoutthadaywherestudentscanhavetheirleisuretimeandplay



MULTIPURPOSE



 Courtyard, Corridor and Staircasencan be used by students to play, to eat, to just sit for discussions in break time
Courtyard and entry of Library Block where students can sit and read
The extended interactive place is created for students for their extra curricular activities and fun time. The tinted glass widows are provided their
Courtyard, Corridor and Staircasencan be used by students to play, to eat, to just sit for discussions in break time
Courtyard and entry of Library Block where students can sit and read
The extended interactive place is created for students for their extra curricular activities and fun time. The tinted glass widows are provided their
LIBRARY
Interior space of Library
HALL
All the buildig blocka are placed in such a way that students privacy is maintained throughout the day . The tilted block placement helps the visual connectivity and physical barrier needed for different functions. The Residential block is placed at extreme end and so they can get their personal spce after school time
By creating voids in the volume of structures the overall ambience provide the feeling of openess and liberation for students as they will be spending a long duration of tiem in the same campus .



The main Purpose to provide courtyard is to give students interactive spaces that they can spend close to nature . The courtyards are carved out around the existing trees of the site in such a way trees are protected forming amalgmation of phisical environment and natural environment .
The Extented roof on Corridors hepls to recieve diffuse light through out the in the interiors, specially the corridors and where public saturationand circu;ation is high .

ADMIN BLOCKDINING BLOCK
Semicovered dining area that has visual connaction to exteriors and the covered facade has solid and void pattern with thw help of glass and vegetation
Site view from open classes ground from where one can easily see the dining hall, academic block and residential block in same perspective
Centralcourtyadandsittingspaceinresidentialblockwherechildrencanhavetheirleisuretime




RESIDENTIAL BLOCK

 Entranceofresidentialblock
Sittingintheentrancepassage
Viewofcourtyardfromfirstfloorcorridor
Entranceofresidentialblock
Sittingintheentrancepassage
Viewofcourtyardfromfirstfloorcorridor


Isometric View Of Convention Centre
RACHANA
... explore new bond
The design merges activities for industrial, commercial use as well as a place for citizens to spend their leisure time .

It revolves around three centric points that connects the different functions together with proper segregation among them in such a way that users can efficiently roam inside the centre .
The radial form helps to achieve the purpose for the same .
.
Conceptual Form Development
Placing the three different Central zones according to the Various Functions in such a way that it’s flexible to connect at times
Emerging the Radial lines from the Centre of three zones [alloted in circles ] and form the Built spaces with respect to the connectivity of different activities.
Formation of built spaces with appropriate zonning and the Central plazas together with highlighting the use of geometry .







Auditorium Banquet Halls Administration , Lecture Halls, Meeting Rooms Hotel Offices ShopsExhibition Halls Site Zonning Central Plaza With Fountain And Sitting Near Existing Tree To Create It As A Landmark Art Installation In Front Of Exhibition Halls View Of O.A.T. Stage And Sitting






Ground Floor Plan
Exploded View Of Exhibition And Convention Halls
First Floor Plan
Exhibition Panels Inspired By The Form Of Tree Where Hanging Art Can Be Displayed Along With Vertical Art
Interior VIew Of Exhibition Hall
... spend time in curves
KOSH CAFE situated in aurangabad is a shell structure inspired by the concept of BUD - from where flower imerges centrally as it is besides dense trees and public garden . The entitre structure is designed to form impermeablilty of interior atmosphere to it’s exterior.
Form Development Addition Of Two Curve Roof Extending From Centre The Central Oculus Structure Placed First
KOSHA CAFE
Hand render view of cafeteria from East side [ medium markers ]
Analysis
Zonning Combination Of Form And Nature Creating Built And Unbuilt Environment B B’ AA’ 32 M 80 M
Site
Site




7.4M 6.2M 2.8M O.6M 7.4M 2.8M O.6M 7.4M
Material Specification
The main structural materials are steel framing and pre-cast concrete slab, which will be standing on round columns to transfere the load to the ground. Interior framing is to be constructed in steel framing with glass panels, jali work [ for solids and voids ] that will give playof diffused light in the interors and above it wooden panels are provided .
Details
For Material Details And Joinery
Construction
Exploded View
Fixed Glass Panels Wooden Columns
Vertical Woden Panels
Jali Work
Vertical Steel Joist In Between Framings
Hand render view of entrance from West side [ medium markers ]
BODHI ... ray of care
The Bodhi Hospital is a 300 beded Multispeiality hospital which will provide multiple medical requiremnt to citizens . It is based on a Biophillic Architectural concept where natural elements are placed or interpreted with provision of courtyards , skylights , roof gardens, etc. Also the internal spaces are created by considering the emergency situations, ease, accessibility for paitents . With the help of natural elements the ambience is created in such a way that will bring the visiters calmness and give them hope for their good health .

Division of single mass for different functions


Orientation of various blocks according to climate and functions
The basic ideas behind the design is to make users to feel like they are going to be healtier when they visit the hospital instead the constant worry that one have . By the help of natural light, vegetation, etc in spaces such as waiting area, Circulation lobby.


The roof gardens are created to lighten the exterior mass of the building so that it will become visually more aesthetic, also the roof gardens can be used by the patients and by-standards who have to spend months in the hospitals for their treatement . This gardens have beautiful views of the hills surrounded by the site .
Addition of atrium, skylight and courtyards around the existing trees on the site by creating volumes inside the mass
Addition of roof gardens to provide views of surrounding hills at upper floors and for relaxation .
Final block formation with addition of roof gardens, courtyards , orientation, etc.
Form Developement Single Block [ mass required for total area ] VIew of roof garden at evening from where near by hills are visible to users
Site Plan
Exterior view if hospital from south east. Both the roof gerdens are at alternate floors
B’ A A’
















































and
Basement Lower Ground Ground floor First Floor Service Floor Second Floor Third Floor Parking Onchology Parking Casualty Mortury OPD OPD Radiology, Pathology, Blood bank Administration, Dining, Cafeteria Roof Garden Pre OT Post- OT ICU, CCU, NICU OT complex, Cath lab, Delivary Room CSSD, AHU Services, Emergency Evacuation Area Roof Garden IPD IPD IPD IPD IPD IPD Basement Lower Ground Ground Floor Detail Floor Plans Section BB’ Section AA’
Vertical zonning
connectivity












































First Floor Service Floor Second Floor Third Floor Waitingareabesidecourtyardwithglasspartition Vegetationisdoneincourtyardsinbetweenthelobbies Waitingareawithcurvewoodenpanelsaround Centralatriumspace


9 M WIDE ROAD Excavation And Footing Detail Start Point Drawing Ground Floor PlansFirst Floor Plans
WORKING DRAWINGS

(FOOT LIGHT) (FOOT LIGHT) (FOOT LIGHT) (FOOT LIGHT) (FOOT LIGHT)
Electrical Layout Fiirst Floor
Electrical Layout Ground Floor
The objective of the study was to document the given strech of Jalgao highway and analyse the behaviour, circulation and arrangements of street at different time of the day and to understand the functions and necessity of proper design street.



After some interviews of residence and obervations we have provided simple design suggestions for efficient and safe use.




Streetareathathas beendocumented

... Documentation
STREETSCAPE
Detailplan Solutionsprovidedforstreetafteranalysis






CONSTRUCTION CONTEMPORARY ARCHITECTURE Documentation of Regional Architect Rasem Bandran and his architectural style that is based on the history, culture and climate of Jordan Temporary Structures : Exhibition Centre
SANJIBANI


...Sundar bari compitition

EntranceView






MISCELLANEOUS
Poem written for ZNC 2019 on the theme PAUL [ Foot ]
Set Design for TedX event on the theme of Kintsugi , 2020
Hands On Workshop with Bamboo and mud Construction , Auroville 2020








 Shell structure roof design for OAT I Special Structures
Diwan-E-Khas , Fatehpur Sikhar I History
Model for Path-Space Relationship on the concept of Tree Branch
Sculpture Depicting the Sorrow [emotion] and Harmony [ basic design principle ] l BDVA
Model showing the interplay between the Solids and Void I BDVA
Physical model for understanding the play of Light and Shadow BDVA
Shell structure roof design for OAT I Special Structures
Diwan-E-Khas , Fatehpur Sikhar I History
Model for Path-Space Relationship on the concept of Tree Branch
Sculpture Depicting the Sorrow [emotion] and Harmony [ basic design principle ] l BDVA
Model showing the interplay between the Solids and Void I BDVA
Physical model for understanding the play of Light and Shadow BDVA
ART

Soft patel paintings








Bookmarks

Illustation

Sketches





 Sketch
Photography
Sketch
Photography

Thank You ! SHIVANI PAWAR shivanipawar9903@gmail.com
give stillness in movement of life’
‘Spaces




 Shivani R. Pawar
Shivani R. Pawar











 Features in Bungalow Inspired by Traditional Indian Architecture
Features in Bungalow Inspired by Traditional Indian Architecture



















































 Courtyard, Corridor and Staircasencan be used by students to play, to eat, to just sit for discussions in break time
Courtyard and entry of Library Block where students can sit and read
The extended interactive place is created for students for their extra curricular activities and fun time. The tinted glass widows are provided their
Courtyard, Corridor and Staircasencan be used by students to play, to eat, to just sit for discussions in break time
Courtyard and entry of Library Block where students can sit and read
The extended interactive place is created for students for their extra curricular activities and fun time. The tinted glass widows are provided their







 Entranceofresidentialblock
Sittingintheentrancepassage
Viewofcourtyardfromfirstfloorcorridor
Entranceofresidentialblock
Sittingintheentrancepassage
Viewofcourtyardfromfirstfloorcorridor













































































 Shell structure roof design for OAT I Special Structures
Diwan-E-Khas , Fatehpur Sikhar I History
Model for Path-Space Relationship on the concept of Tree Branch
Sculpture Depicting the Sorrow [emotion] and Harmony [ basic design principle ] l BDVA
Model showing the interplay between the Solids and Void I BDVA
Physical model for understanding the play of Light and Shadow BDVA
Shell structure roof design for OAT I Special Structures
Diwan-E-Khas , Fatehpur Sikhar I History
Model for Path-Space Relationship on the concept of Tree Branch
Sculpture Depicting the Sorrow [emotion] and Harmony [ basic design principle ] l BDVA
Model showing the interplay between the Solids and Void I BDVA
Physical model for understanding the play of Light and Shadow BDVA
















 Sketch
Photography
Sketch
Photography
