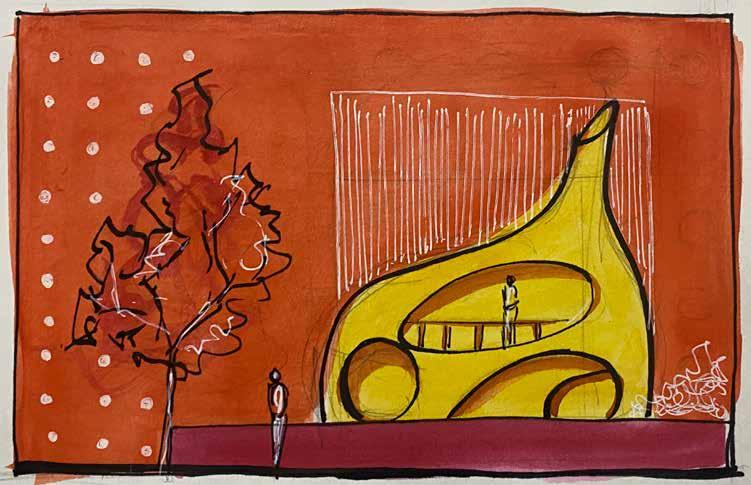
SHIVANI PAWAR P O RTF O LI O
Shivani R. Pawar
16/03/1999
Shivani R. Pawar

16/03/1999
Aurangabad India
‘Buildings have forever whispered tales to my soul; I aspire to be an architect capable of etching narratives into my creations.
Namaste ,
Aurangabad India
shivanipawar9903@gmail.com
shivanipawar9903@gmail.com
https://www.linkedin.com/in/shivani-pawar-a7491623a/
https://www.linkedin.com/in/shivani-pawar-a7491623a

7767871777
Languages Marathi I Hindi I English


Languages : Marathi, Hindi, English
Namaste , I aspire to become socially responsible architect towards the environment and the culture. This folio shows collection of some projects that reflect my passion, dedication and appreciation about art, architecture and design.
I am an architecture undergraduate [ 4th year ] at Mgm’s Jawaharlal Neharu Engineering College, Aurangabad, Maharashtra .
I hope to contribute same passion to your firm.
I aspire to become a socially responsible archiect towards the environment and culture. This folio shows collection of some projects that reflect my passion, dedication and appreciation towards architecture, art and design . I hope to contribute same passion to your firm.
Education
Bachelors in Architecture
Education
Mgm’s Jawaharlal Nehru College of Engineering, Aurangabad, Maharashtra I 2023
Bachlores in Architecture
H.S.C
MGM’s Jawaharlal Neharu Engineering College , Aurangabad I 2018 - present
S.B.E.S. College of Science
Aurangabad, Maharashtra I 2018
H.S.C
S.B.E.S. College of science
Aurangabad I 2018
S.S.C
Jaibhavani Vidya Mandir, Aurangabad, Maharashtra I 2015
S.S.C.
Jaibhavani Vidya Mandir, Aurangabad I 2015
Internship
Soft Skills
3D visualization
Spandan Design Studio
Spandn Design Studio, Nasik, Maharashtra I 2022
Competitions
Archdias Competition I 2020
Archdias Interior Design Competition
Eco Niwas Samhita I 2020
Energy Efficient Building Design
Sundar Bari l 2021
Disaster Resistant Structure Design
Pandemitecture l 2021
Memorial Design For Covid Fighters
Co-Curricular Activities
Dance Competition l 2018
Psychodelics dance group : Winner
Concept Development
Presentation
2D Illustration and rendering
3D modeling
Content writing
Social media management
Software Efficiency
CAD and 3D Modeling
Logo Design
Poster Design
Workshop at Auroville I 2020
Archdias Interior Design Competition
Bamboo as building material and Brick masonry for arch making
Design Team TedX l 2021
Set design and Art Installations
Visualization
Auto- CAD
Sketch Up
Rhino
Lumion
Enscape
Presentation
Photoshop
Indesign
Illustrator
MS Office
Interests and Hobbies
Writing
Dance, Movie and Music
Sketching, Illustration and Paintings
Photography
Sculpting
Reading
spandandesignstudio2019@gmail.com 9767725000/8208137382 Bunglow,Besides Assurance, Near Trimbak Nakka, D
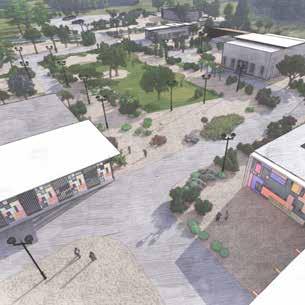

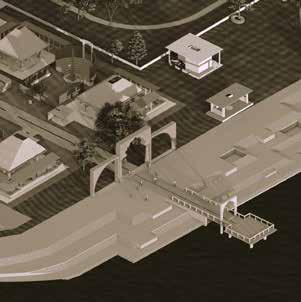

CONTENTS B C A ANKUR Residential School RACHANA Convention Centre NIRVANA Cremation Centre [Architectural thesis] KOSHA Cafe D KOSHA Cafeteria
GREEN DEN

Farm House
OUT HOUSE Weekend Home
Multispeciality Hospital
SUNDAR BARI
MISCELLANEOUS
WORKING DRAWINGS
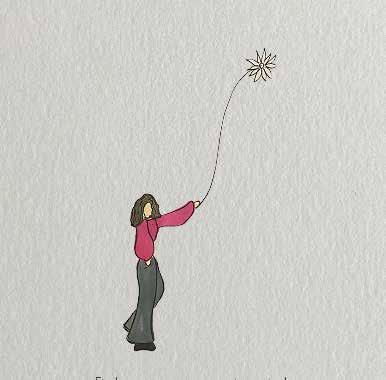
STREETSCAPE
Architectural Design Competition


CONSTRUCTION
COMPETITION
MISCELLANEOUS



Model Making
Art , Photography
CONTENTS KOSHA BODHI
E
F G H
NIRVANA EN ROUTE THE LAST TRUTH


The architecture of a crematorium serves as a powerful medium that merges emotions and functions to create an unobstructed and organized environment for mourning and remembrance. It is a space where individuals are temporarily suspended from their regular lifestyles, allowing them to connect with their emotions and transcend their fears. Within the confines of a crematorium, the funeral process can evoke confusion and a flood of sentiments, making it crucial to design a space that facilitates a profound emotional connection between the living and the departed.
Through careful consideration of sensory experiences, spatial flow, ritual accommodation, privacy, communal spaces, symbolism, and natural integration, architecture can create an atmosphere that honors the life of the deceased while providing solace, reflection, and support for the grieving individuals.
This intentional design fosters a space where emotions and functions seamlessly merge, offering comfort, healing, and a meaningful experience for those navigating the mourning process.

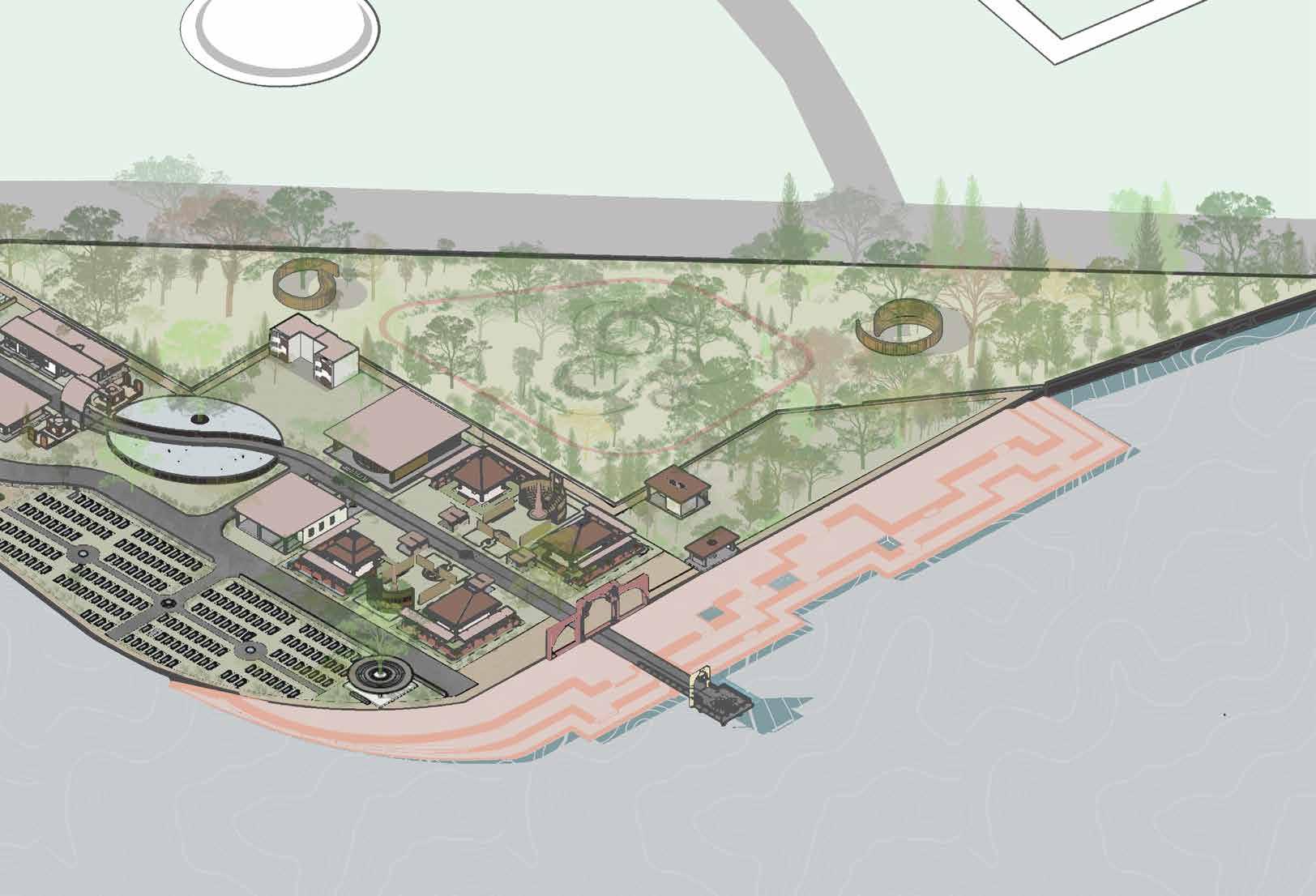
Isometric view of crematotius centre
• Site Location : Begumpura, opposite bibi-ka-maqbara, Aurangaad
• Site Access : 30 M wide road
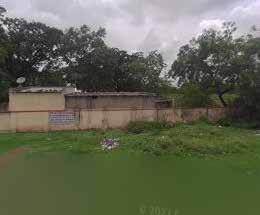
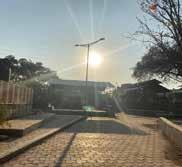

About The City [ Why this City ? ]
The tourism hub of the Indian state of Maharashtra is Aurangabad one of the cities in Asia with the greatest population growth. Named for Aurangabad the final emperor of the Maratha kingdom in India,
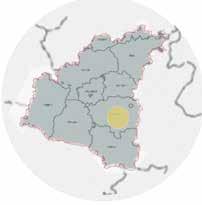
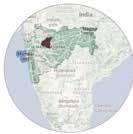

Aurangabad is particularly well-known for serving as a stopover between the Ajanta and Ellora caves, both of which are UNESCO World Heritage Sites. Yet there’s more to the lovely city in Maharashtra’s north than that.
The picturesque medieval city of Aurangabad provides a fascinating look into an illustrious past through a wealth of varied historical sites and a thriving present enhanced by untarnished cultural legacy.
Although having such historical infrastructure, enrich and diverse culture and intense potential growth of the city, The existing infrastructure are not well maintained and there is no provision of proper public spaces comparing to the other urban cities.
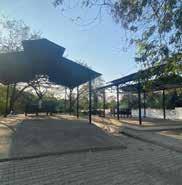
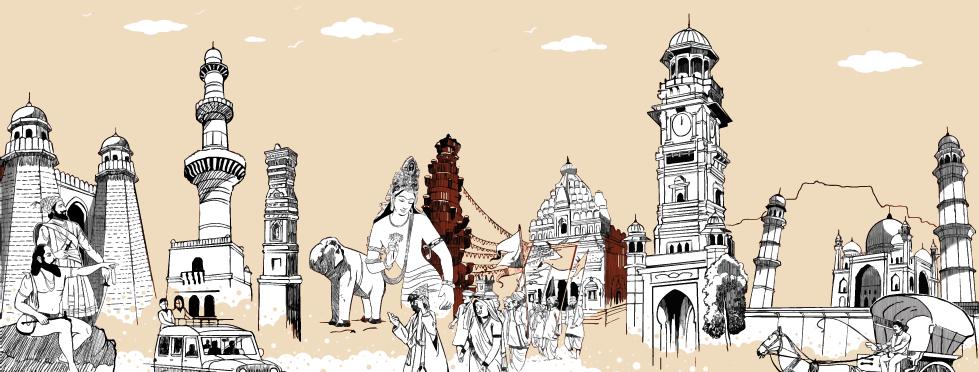
Among the 34 existing crematorium spaces the municipality has decided to active 19 of them with provision of new electric cremation chambers and its maintenance. Also they have planned 400 cremation center across the total district of A. This will help to improve the living quality of the city in many ways, the better urban fabric, cleanliness and proper cremation spaces for diverse community of the city considering the population growth near the future.
After studying several existing crematorium grounds in the city and its condition and scope for developments , the Begumpra Crematorium ground is finalized. Its located near a historic landmark in th city that is Bibi-ka-Maqbara, Its a multi-religious center that caters Hindu cremations as well as Buddhist Burial grounds. Also the site is near Kham river that is going under cleanliness drive under central gov. of India.
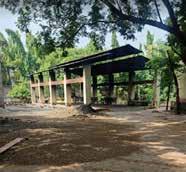
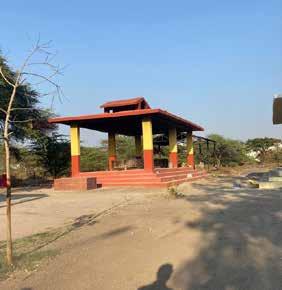
The current neighborhood has been increasing in this locality as there is open lands available near by, such multiple actors makes this site an appropriate site for rejuvenation of existing crematorium center.
Survey of Existing Site in the city
The existing site plan that we got from Muncipal corporation, the developement plan of the city
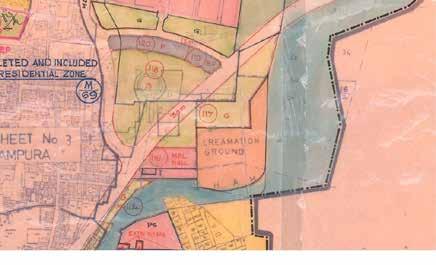
SITE SELECTION
India Maharashtra Aurangabad
Banwadi Smashan Bhumi
Kialash Smashan Bhumi
Pratap Nagar Smashan Bhumi
Ayodhya Nagar Smashan Bhumi
Degree Days
Hourly heating and cooling degree days for each month

Swot Analysis

• There is existing are dedicated for cremation and burial grounds, Site is already well known in the surroundings.

• Its near Ghat hospital and Bibi-ka-Maqbara a historic landmark in the city and also growing area


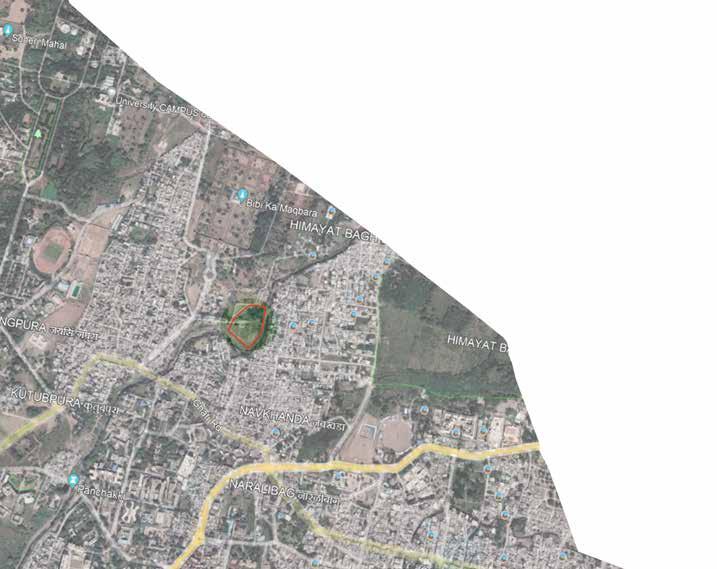
• It is not visible due the encroachments at existing conditions.
• Site surroundings are very filthy.
• There is scope to make design that add on to the importance of locality in terms of visual design.
• The Eco-friendly ways of cremations can be introduced.
• The Kham river is taken under the cleanliness drive leaded by the central Gov. of India, So the post ritual ghats can be proposed in design.
• The garbage of near by area are thrown in the dry river.
• The encroachments of shops and homes on the approach roads.

Climatic Analysis

• The city experiences favorable climate where neither the summers are extremely hot nor the winters are freezing told. There is no too big difference between the summer and winter temperatures of the city. The climate of this district is characterized by a hot summer and general dryness throughout the year except during the southwest monsoon season.
Sun-path
Orthographic sun chart showing analemma for all 24 hours of the day
Wind Energy

Frequency of wind velocities and electricity produced using the specified wind turbine in an urban setting
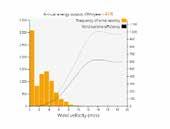
Wind Chart
Frequency of wind directions and velocities for the whole year or selected hours during the year
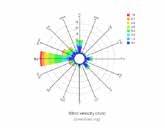
SITE ANALYSIS
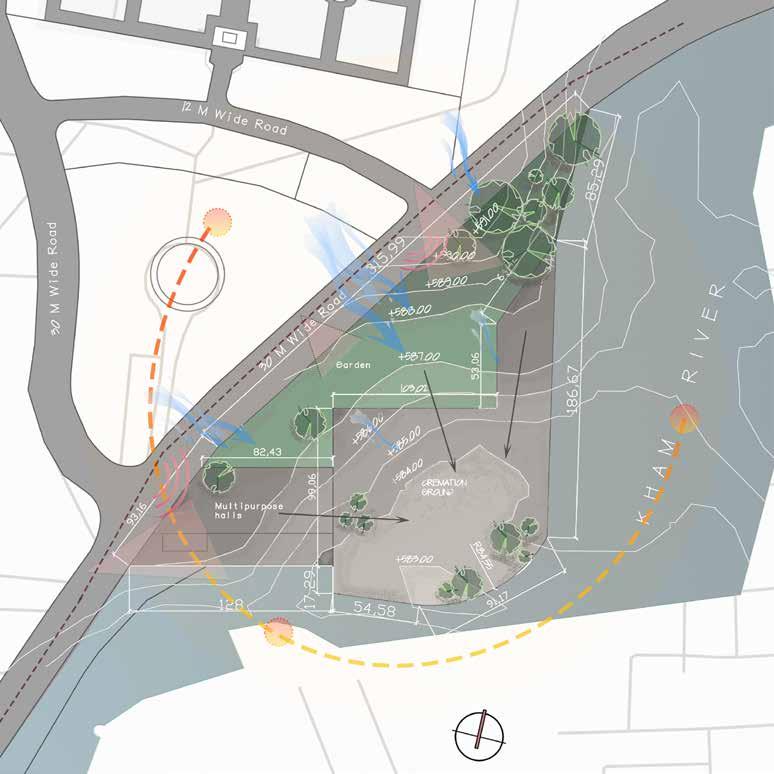
S t r e n g W e a k n e O p p o r t u n i t y T h r e a d
Dr. B.R. Ambedkar University
Makai
Civil Hospital
Bibi ka maqbara
Gate
• Site Area: 40,711.80 [ 10.060 acres ] • Area of Cremation Ground : 24941.10 [ 6.160 acres ] • Landscape Area : 15,770.30 [ 3.89 acres ]
EXISTING SITE CONDITION
• The Death rate of the selected neighborhood :
• Funeral per week :
• Min : 3-5
• Max : 8-9
• Funeral per month :
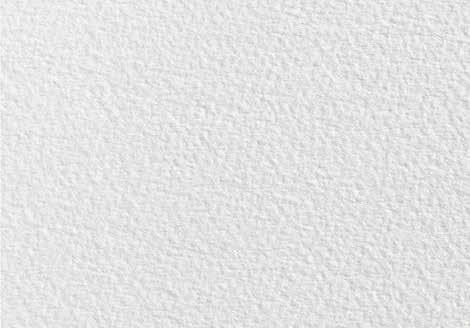
• Min : 30
• Funeral per year:
• Min : 380
• Max : 550
The multifunctional space that simultaneously serves as both a crematorium and a graveyard, accommodating people of diverse religious backgrounds, stands as a symbol of inclusivity, unity, and compassion within the community. In a world often marked by divisions, this unique facility promotes harmony by allowing individuals to bid farewell to their loved ones according to their cultural and religious traditions.
Its coexistence of cremation and burial options on the same premises not only offers practical convenience for grieving families but also fosters a profound sense of shared humanity and respect for diversity. Furthermore, this site’s dedication to providing a dignified resting place for unidentified bodies and young children exemplifies a compassionate response to the most vulnerable members of society, underlining its role as a compassionate and unifying force in the city.
The existing crematorium is used by people from area like City chowk, Ghati Hospital, University area, Pahadsingh pura, etc.
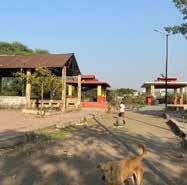
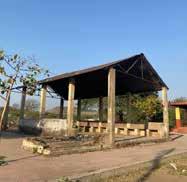

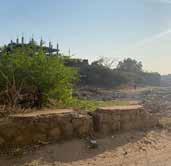

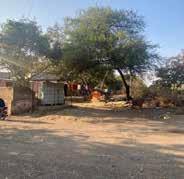
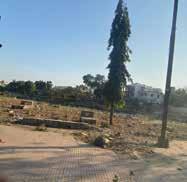


It caters the area withing 1.5-2 km of radius from the site .


+
Cremation space Burial ground
Approach road to the site is Encroached by the houses and other activities, Site
Cremation Areas are not well Maintained
Children Plating between the creamation pyre
The care takers house
As the river is dry , the area is filled with garbage Boundary of the site is not defined and is broken at multiple areas
Pavemants are borken and there is no pathways leading to burial grounds and creamtion pyres
Concept Sketches
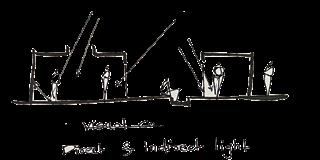
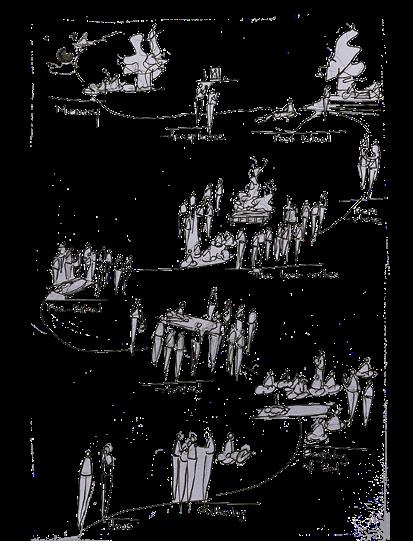
Undersatnding the events with respect to users reaction and experience
Design Synthesis


Buildings can't make people connect by themselves. But they can certainly design spaces where it's natural and enjoyable for folks to meet, learn, and socialize. That's what we're aiming for with these meeting spots. Having this in mind, the central spine is added as main processional pass and as a connecting bridge to all the activities for easy access.
Incorporating factors such as light, vegetation and vegetation and interaction between built and unbuilt sopaces to create scerene and calmness as well as the way to create a space for all



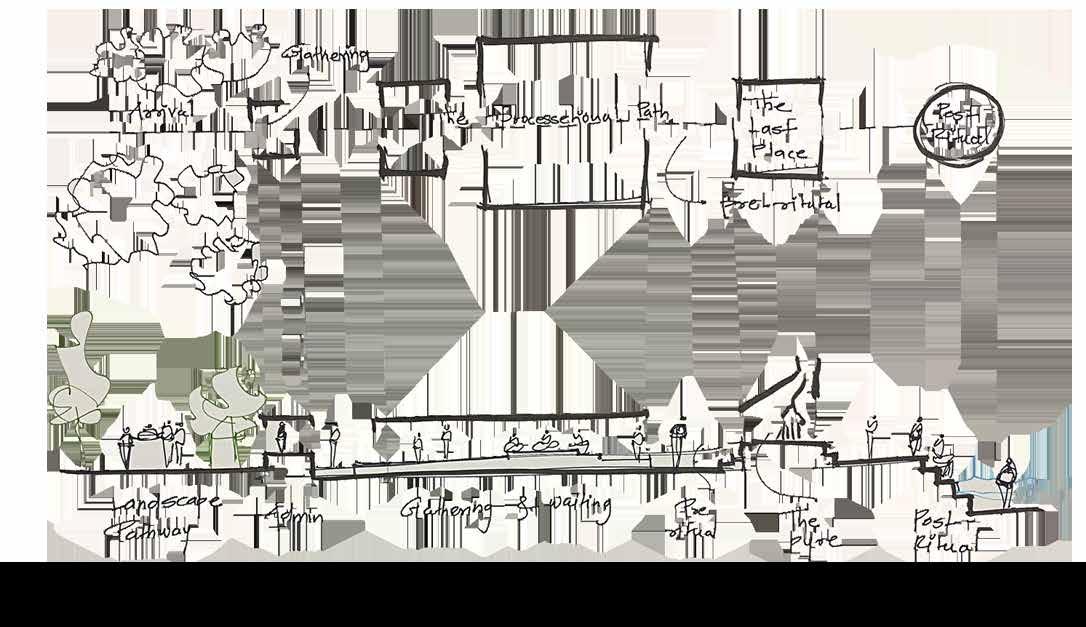
A central spine is added considering the existing shape of the site and spaces
Spaces branching out of the central spine creating functiona spaces
Functional spaces are converted into the Multiple masses of blocks
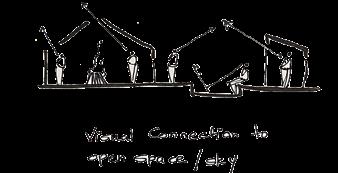
Spatial Narration Parking Parking Admin Shops Landscape Service Prayer hall Cremation Area Cremation Area Ritual Area Ritual Area Ghat Burial ground Open Space Secondary entry/exit Primary entry/exit spine Connecting access CONCEPT
A. Entry andparking space - 2170 sq.m
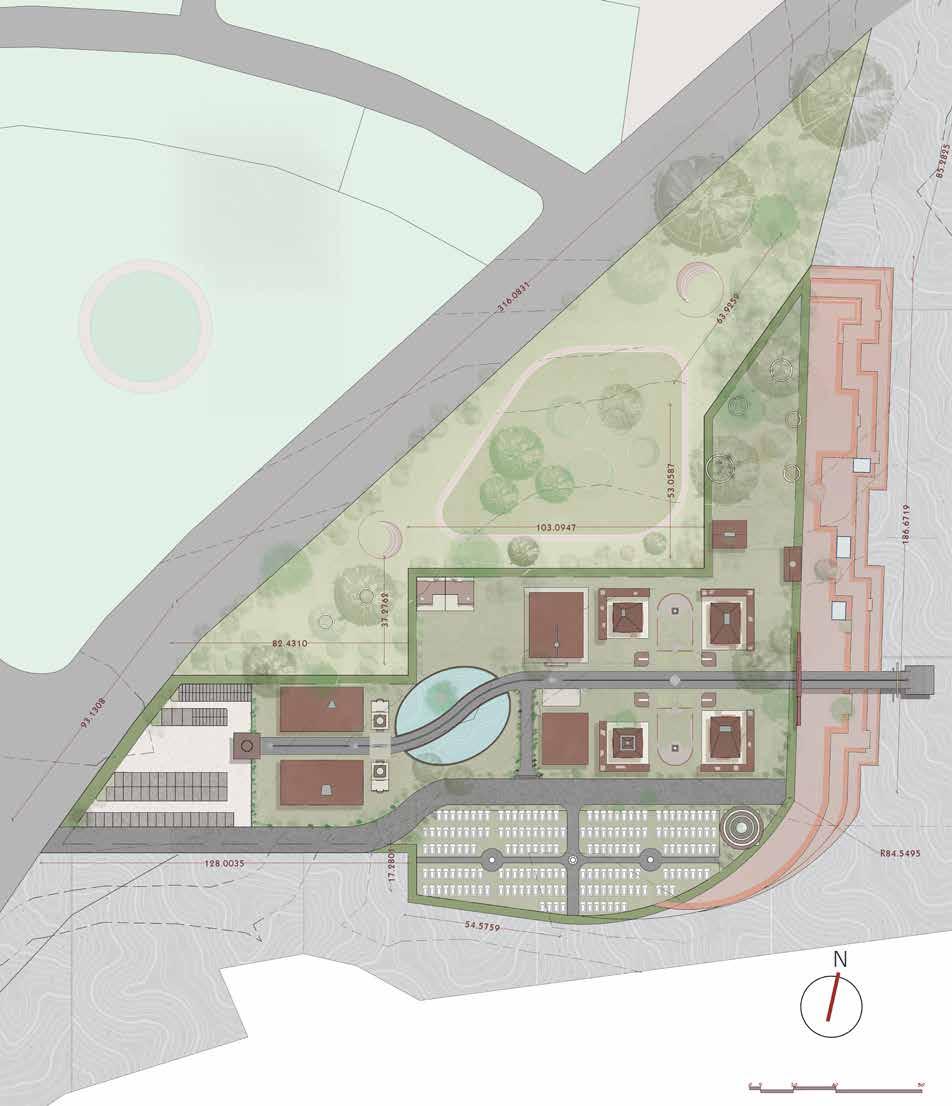
60 : 2 wheelers
44 : 4 wheelers
03 : Hearse van
B. Entry dwar - 84sq.m
C. Admin block - 450 sq.m
D. Shop, canteen and library - 450 sq.m.
E. Canopy sit out - 120 sq.m.
F. Lotus pond - 1050 sq.m.
G. Prayer hall - 600 sq.m.
H.Service block - 420 sq.m.
I. Electric cremation pyre -712 sq.m.
J. Wooden cremation pyre -712 sq.m.
K. Hydraulic cremation pyre - 785 sq.m.
L. Hydraulic cremation pyre - 785 sq.m.
M. Mourners meeting area - 400 sq.m.
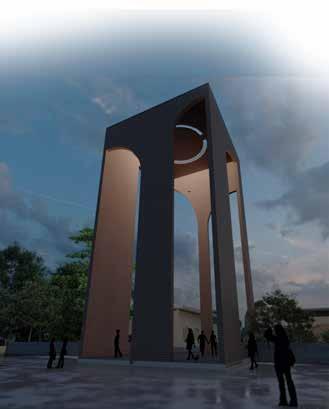
N. Mourners meeting area - 400 sq.m.
O. Ghat / Post ritual area
P. Bridge
Q. Ritual platform
R. Shower area
S. Care takers home
T. Graveyard space
U. Landscape sit out
V. Public Garden Space
DETAIL SITE PLAN
A C D B F E G H I J K L M N P O Q R S T T U V 9 M WIDE SERIVICE ROAD 9 M WIDE SERIVICE ROAD 6 M PROCESSIONAL PATH 6 M PROCESSIONAL PATH MAIN ENTRY SERVICE ENTRY O 30MWIDEROAD Entrance Area Detail Site Plan
• DESIGN NOTION

The site plan of the crematorium center is carefully designed to cater to the needs of mourners while also offering a serene and inclusive space for the wider community. The processional path, symbolizing the ups and downs of life, leads visitors through a series of activities and areas.
To ensure privacy during rituals, the cremation and burial areas are segregated from the public zone, allowing mourners to have their own space for reflection and farewells. The inclusion of natural elements, such as landscaped gardens, water features, and calming greenery, adds a sense of tranquility and serenity to the environment. Additionally, a dedicated landscape area is provided for public use, enabling the community and tourists to appreciate the beauty of the surroundings and witness the magnificent view of the crematorium from the ghta. By combining the sacred and the public, the site plan aims to challenge societal taboos surrounding crematoriums and foster a positive mindset towards these spaces, creating a more inclusive and compassionate society.
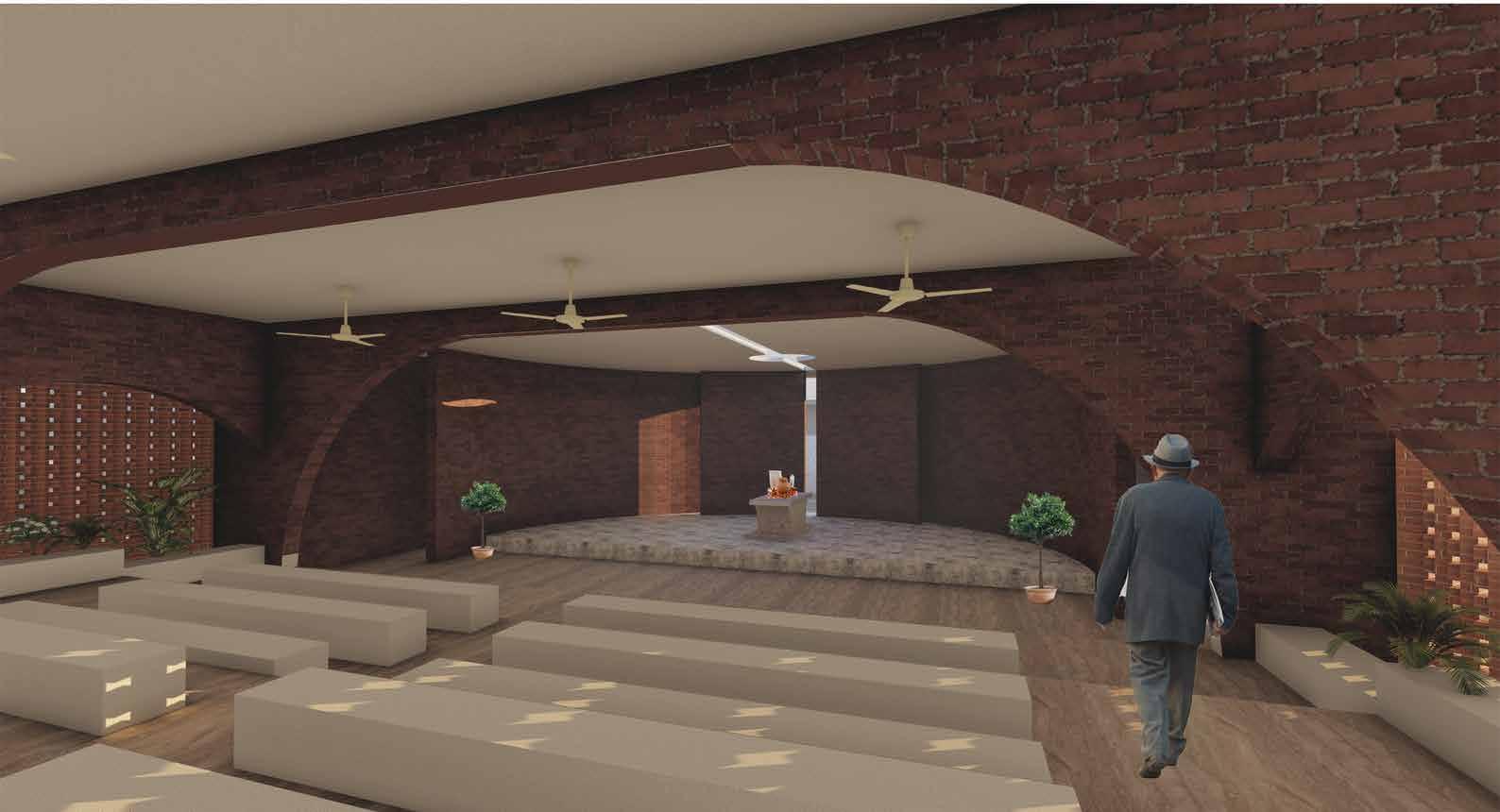 People Gathering in Prayer hall for the last tribute to their loved once
People Gathering in Prayer hall for the last tribute to their loved once




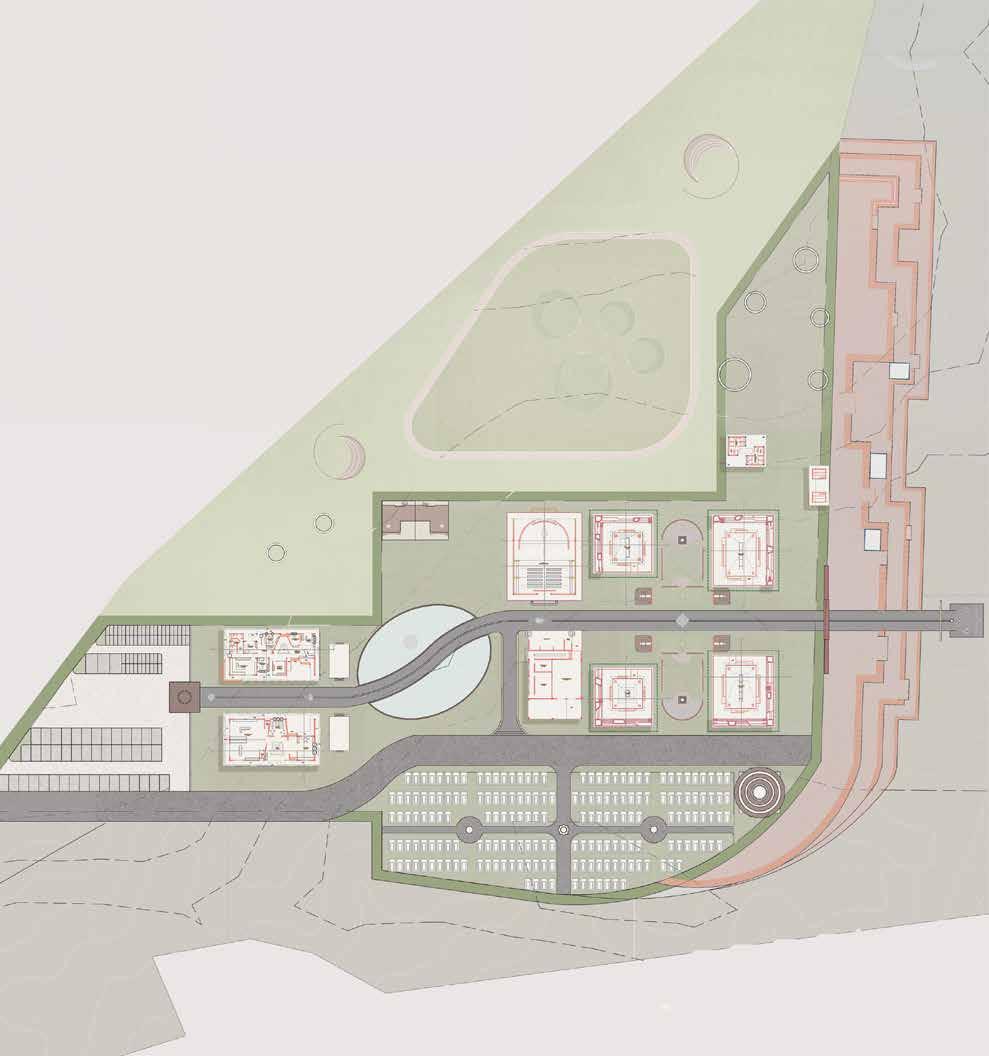

Built up - non- built up areas 44.7% Lanscape + circulation + other spaces 10.6% Built up spaces 17.3% Cremation Ground Area 27.4.3% Landscape garden space Processional path Site zoning and circulation Service Road A A’ C C’ B’ B D’ D A B C D E Detail Plan Park River River
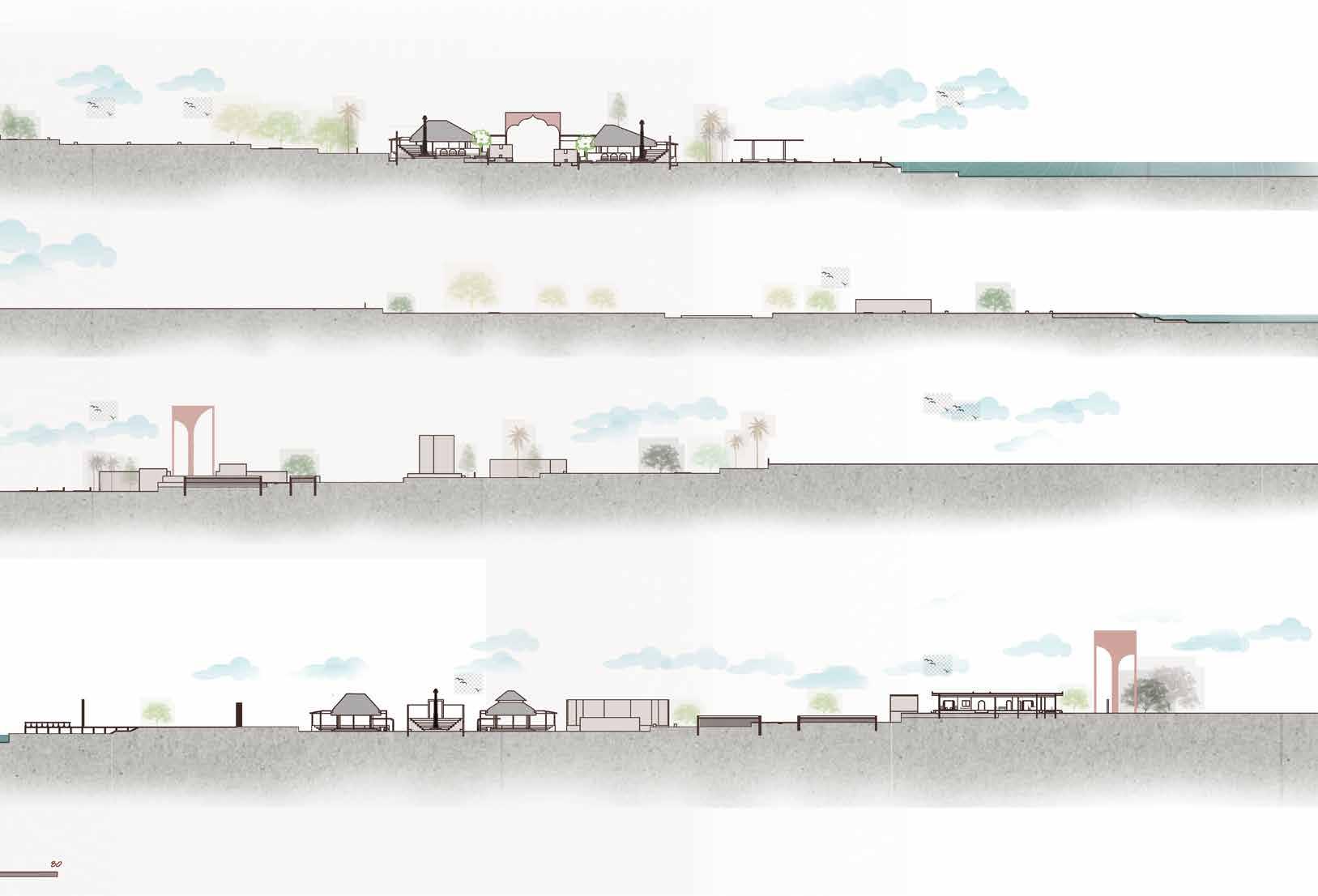

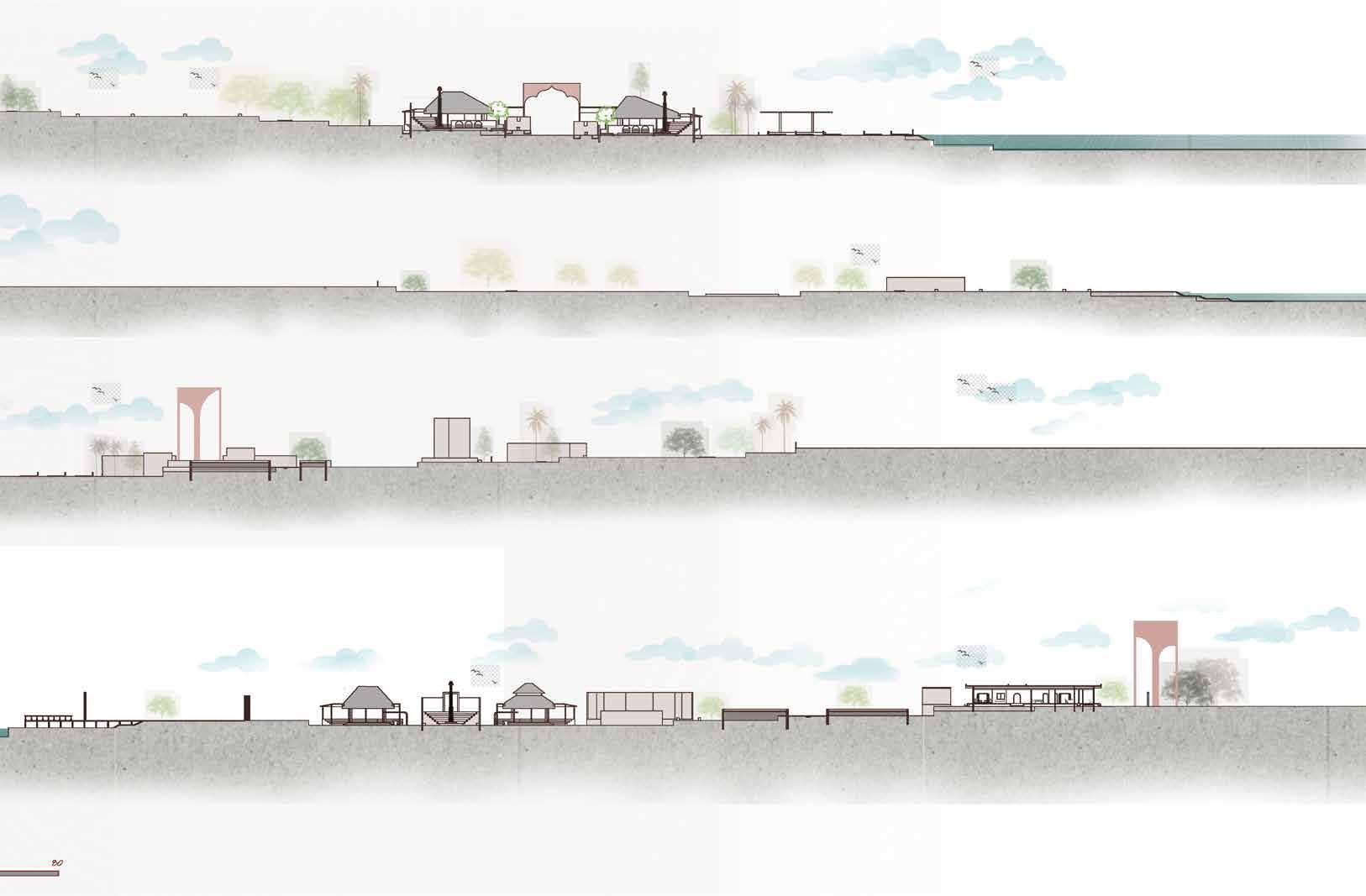
SECTION AA’ SECTION BB’ SECTION CC’ SECTION DD’ Cremation Area Cremation Area Burial Ground Ghat Park Lotus pond Servants Qurter Park Burial Ground Processional Path Bridge Post Ritual Area/Ghat Cremation Pyre Meeting Area Cremation Pyre Service Area Admin Area Lotus Pond Entrance Gate SITE SECTIONS
Cremation machines, also known as cremators, offer several notable advantages. They are considered environmentally friendly, as they reduce the need for land and avoid embalming chemicals. Cremation is cost-effective, eliminates long-term maintenance, and provides flexibility in memorialization options. It is culturally accepted in many societies and is well-suited to pandemic situations, minimizing disease transmission risks. Additionally, it helps alleviate land pressure in densely populated areas, making it a practical and thoughtful choice for end-of-life arrangements.
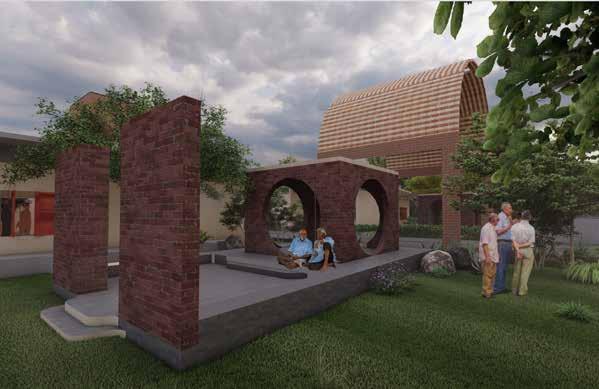
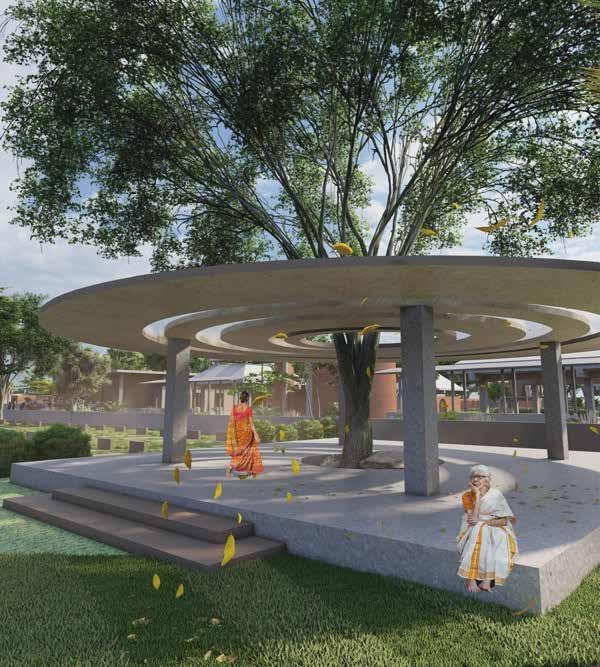
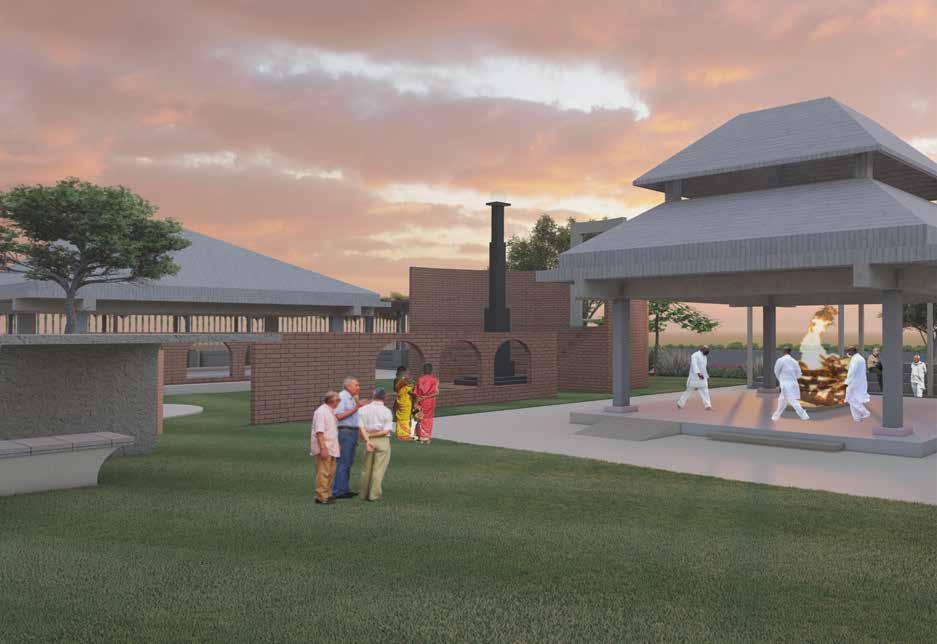

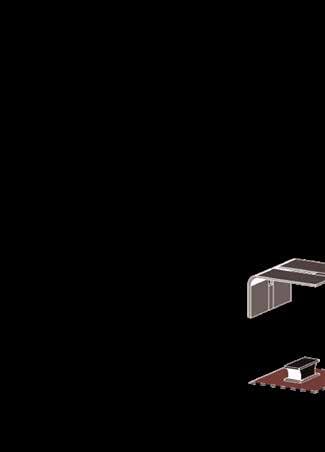
Pre-ritual
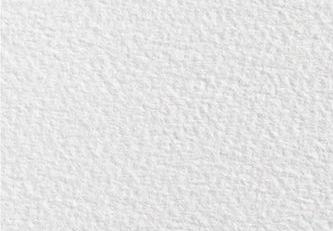 Family and freinds performing the last rituals
Cremation furnace
People sitting in pavillions
People sitting/ waiting and having conversations
Family and freinds performing the last rituals
Cremation furnace
People sitting in pavillions
People sitting/ waiting and having conversations
Cremation Pyre pyre
Explode view of a unit of cremation pyre
Sitting Space
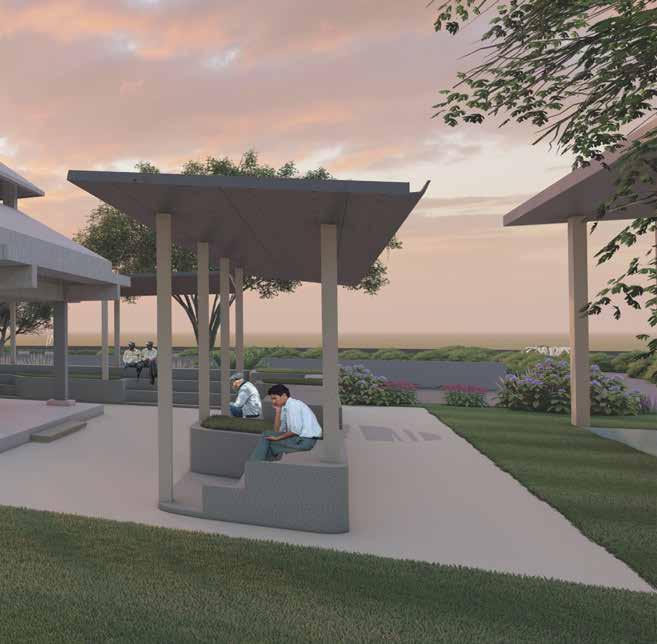
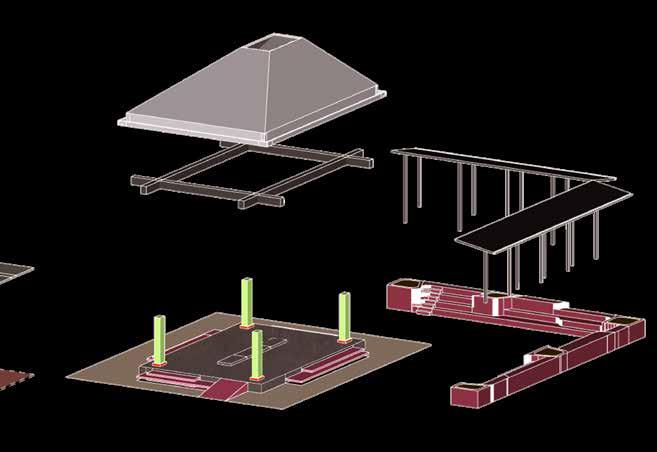
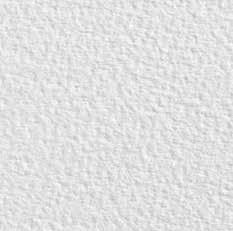
Ladies washing up their hands and feet as per rituals
Families doing post rituals at the ghat and visiting the ghat
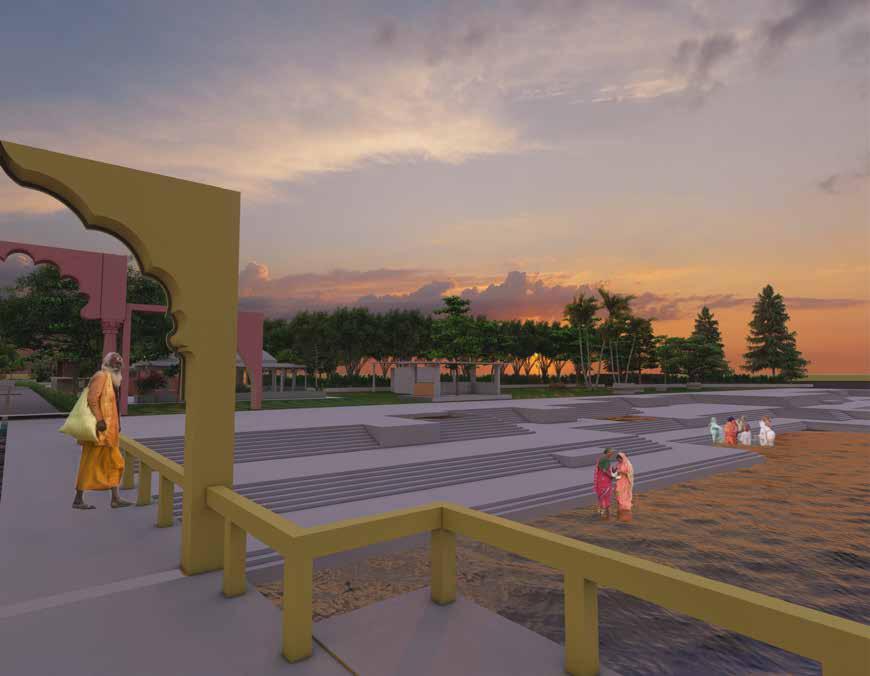

ANKUR
...grow in essence
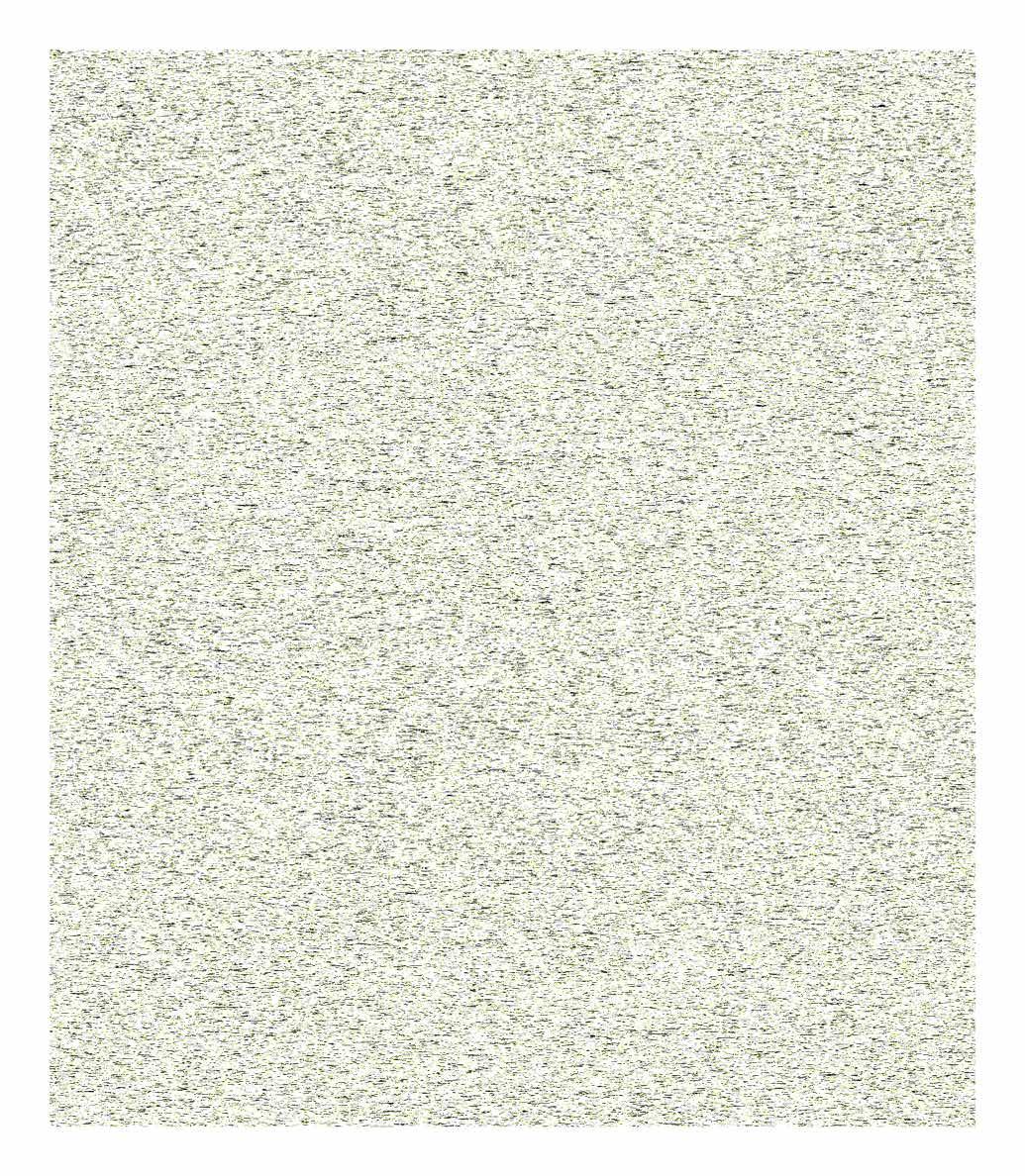

Ankur is a Residential School based near a mountain range at Abdimandi [ outskirts of Aurangabad city ] , where students will learn, play and also grow as a human being . Considering the fact that each student need their own space to explore and extend their abiities, In Ankur their are places to interact , to play or just to have their personal space.
Nature is most magnificent source of learning and this site is in such a place surrounded by mountains , trees and in the peaceful area So, The entire school campus is planned in such a way that will bring the outside nature inside the built spaces.
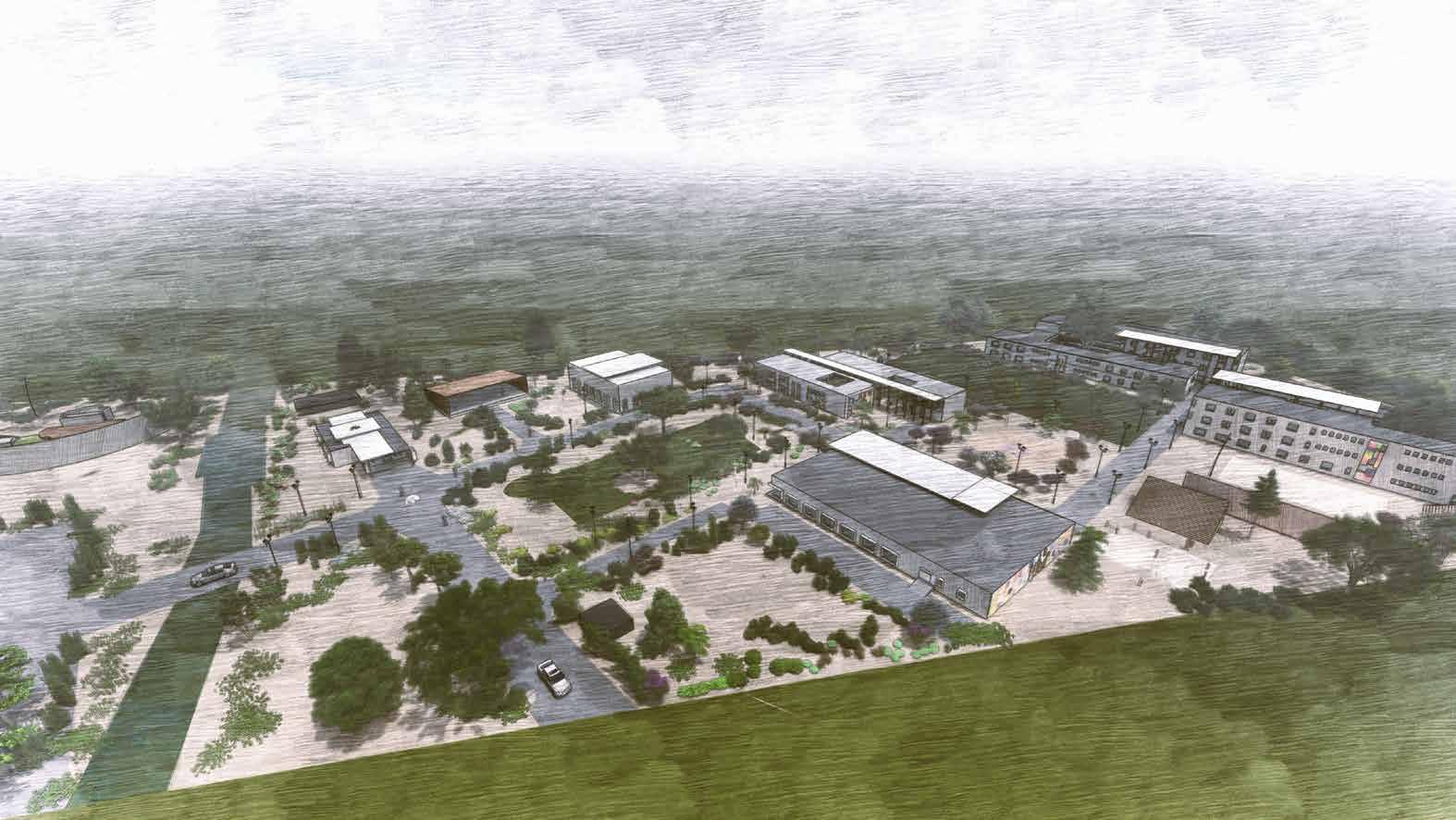
Location :

Abdimandi , near Daulatabad, 1.5 KM away from highway road [NH 211 ], Aurangabad .
Site Analysis :
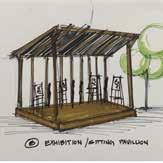
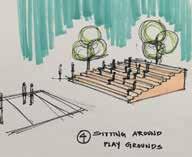
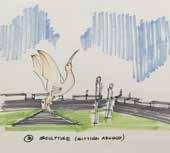

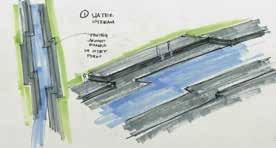
The site is away from the main city, It has silent and peaceful ambience surrounded by hillsat Noerth east , Includes Semi-arid soil, seasonal shrubs and bushes with 26 number of exisiting tree. The contours rising 3.5 m .
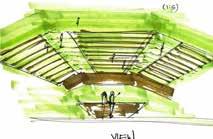

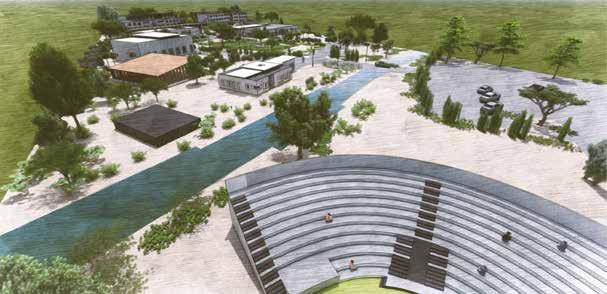
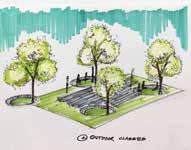
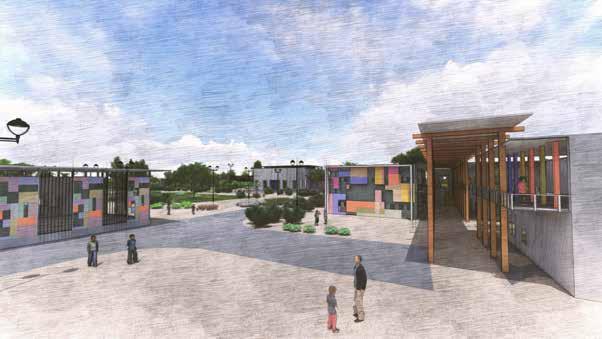
Legend: A. Parking B Admin Block C. Dining Block D.Residential Block E. Multipurpose and Badminton Court G Open Amphitheratre H. Kabaddi Ground 5. Gathering Place 7. Assembly Area
SITE PLAN Site view from OAT and water stream Site view of Academic And Dining Block Aerial View of site from Residential Blocks

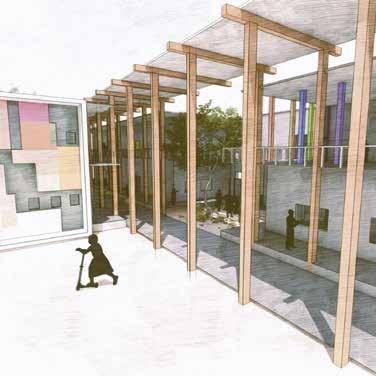
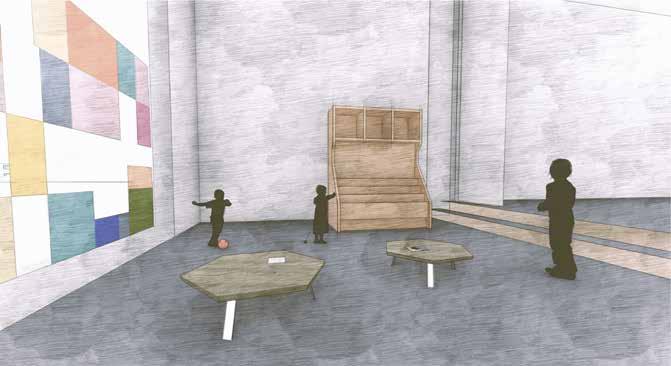
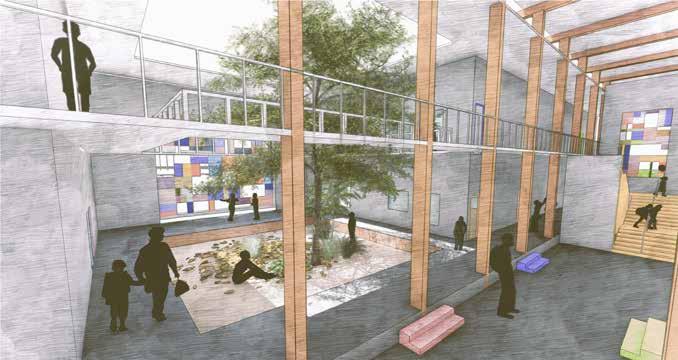 View of sitting around the courtyard
Entrance view of Academic Block
View of Corridor from Staircase
ACADEMIC BLOCK
Childrens Intractig and playing in classrooms
Courtyard, Corridor and Staircasencan be used by students to play, to eat, to just sit for discussions in break time
The extended interactive place is created for students for their extra curricular activities and fun time. The tinted glass widows are provided their
View of sitting around the courtyard
Entrance view of Academic Block
View of Corridor from Staircase
ACADEMIC BLOCK
Childrens Intractig and playing in classrooms
Courtyard, Corridor and Staircasencan be used by students to play, to eat, to just sit for discussions in break time
The extended interactive place is created for students for their extra curricular activities and fun time. The tinted glass widows are provided their
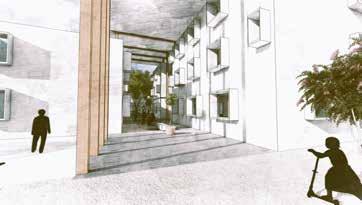
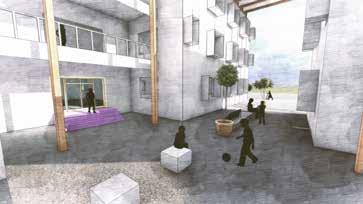
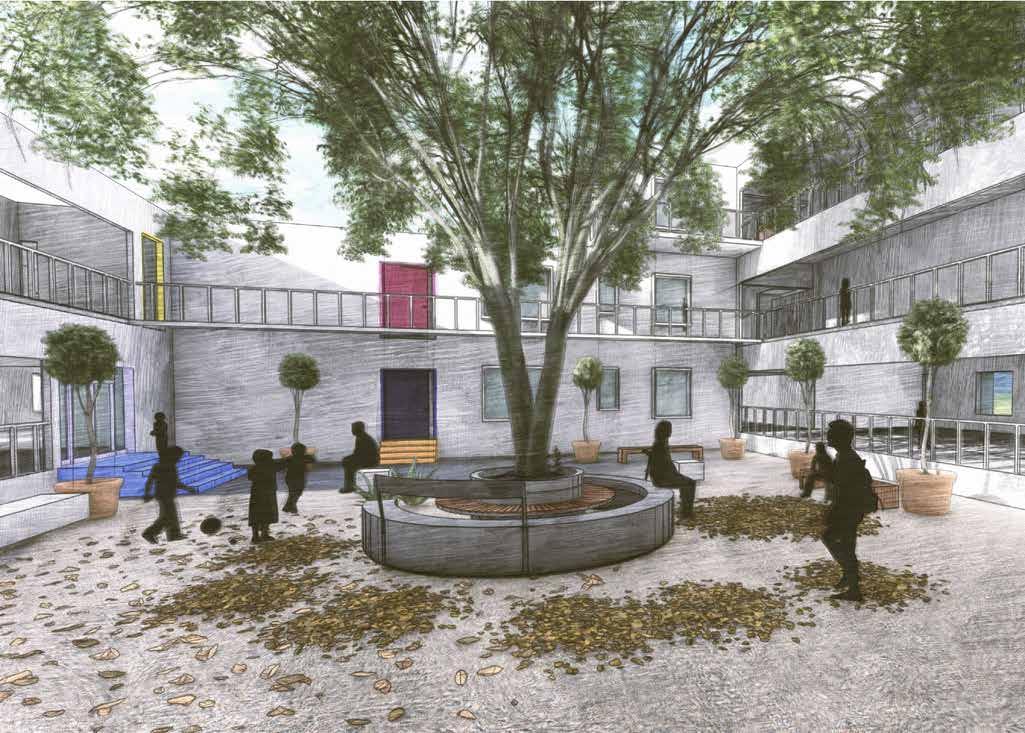
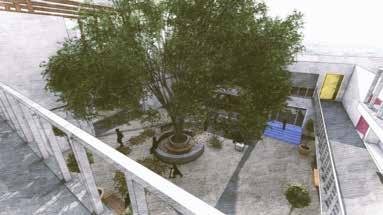







Central courtyad and sitting space in residential block where children can have their leisure time Entrance of residential block Sitting in the entrance passage View of courtyard from first floor corridor RESIDENTIAL BLOCK Semicovered dining area that has visual connaction to exteriors and the covered facade has solid and void pattern with thw help of glass and vegetation Site view from open classes ground from where one can easily see the dining hall, academic block and residential block in same perspective The main Purpose to provide courtyard is to give students interactive spaces that they can spend close to nature The courtyards are carved out around the existing trees of the site in such a way trees are protected forming amalgmation of phisical environment and natural environment The Extented roof on Corridors hepls to recieve diffuse light through out the in the interiors, specially the corridors and where public saturationand circu;ation is high ADMIN BLOCK DINING BLOCK maintained connectivity and placed at the feeling duration of tiem Semicovered dining area that has visual connaction to exteriors and the covered facade has solid and void pattern with thw help of glass and vegetation can easily see the dining hall, same perspective The main Purpose to provide courtyard is to give students interactive spaces that they can spend close to nature The courtyards are carved out around the existing trees of the site in such a way trees are protected forming amalgmation of phisical environment and natural environment The Extented roof on Corridors hepls to recieve diffuse light through out the in the interiors, specially the corridors and where public saturationand circu;ation is high DINING BLOCK

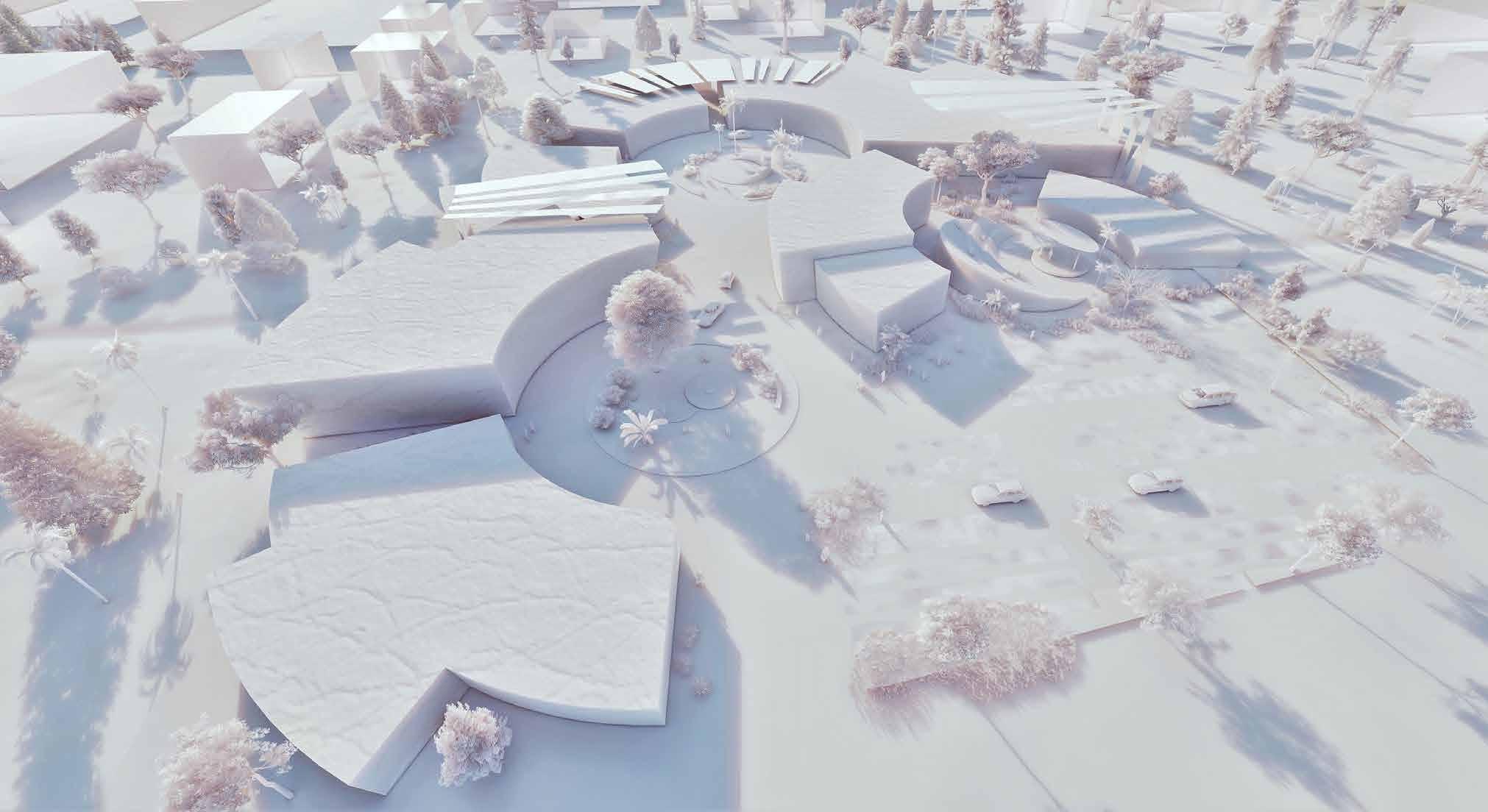

Isometric View Of Convention Centre
RACHANA
... explore new bond
The design merges activities for industrial, commercial use as well as a place for citizens to spend their leisure time .
It revolves around three centric points that connects the different functions together with proper segregation among them in such a way that users can efficiently roam inside the centre .
The radial form helps to achieve the purpose for the same .

Conceptual Form Development
Placing the three different Central zones according to the Various Functions in such a way that it’s flexible to connect at times .
Emerging the Radial lines from the Centre of three zones [alloted in circles ] and form the Built spaces with respect to the connectivity of different activities.
Formation of built spaces with appropriate zonning and the Central plazas together with highlighting the use of geometry .

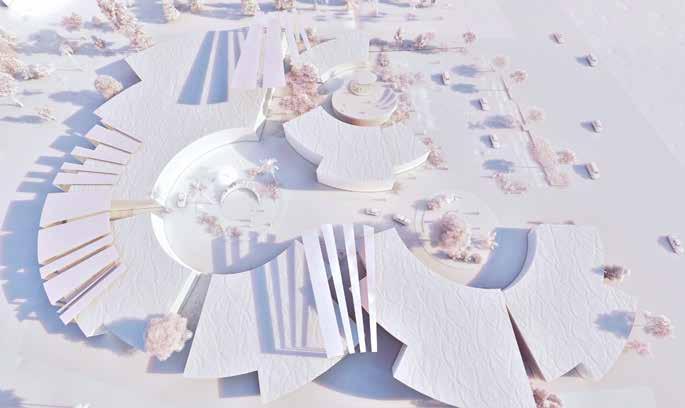


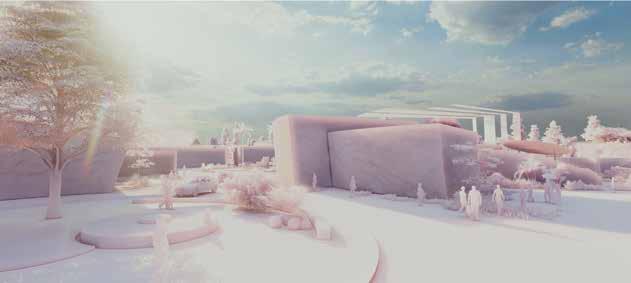
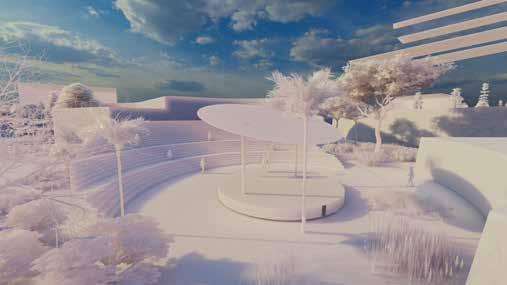
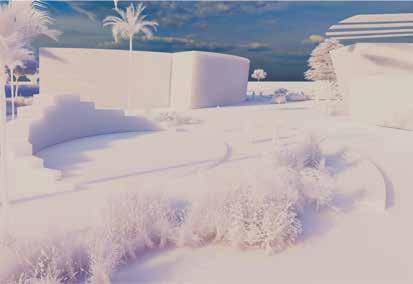
Site Plan Auditorium Banquet Halls Administration , Lecture Halls, Meeting Rooms Hotel Offices Shops Exhibition Halls Site Zonning Central Plaza With Fountain And Sitting Near Existing Tree To Create It As A Landmark Art Installation In Front Of Exhibition Halls View Of O.A.T. Stage And Sitting
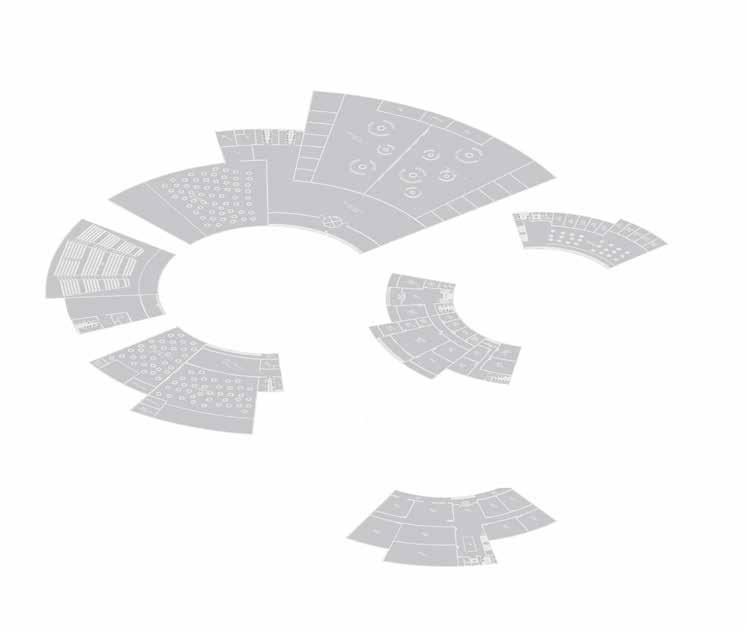
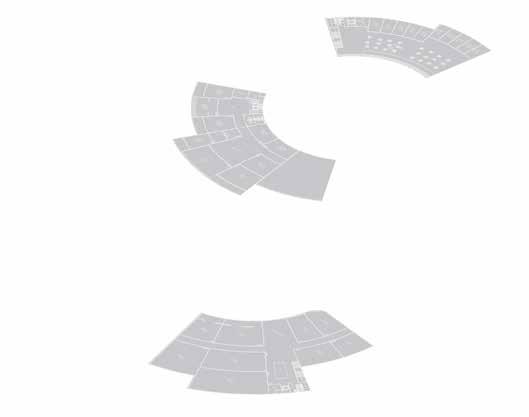

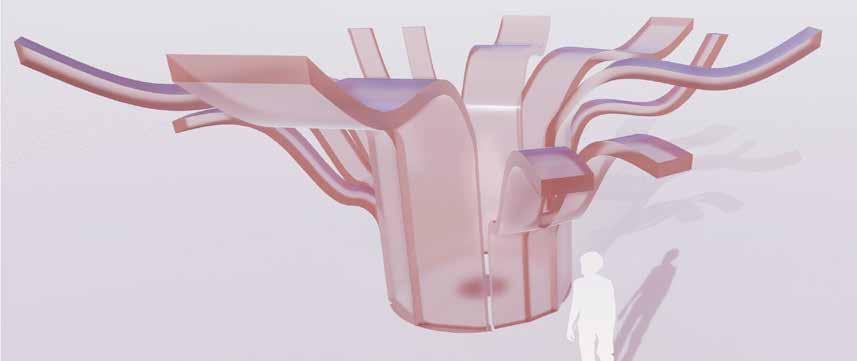
 Ground Floor Plan
First Floor Plan
Exploded View Of Exhibition And Convention Halls
Exhibition Panels Inspired By The Form Of Tree Where Hanging Art Can Be Displayed Along With Vertical Art
Interior VIew Of Exhibition Hall
Ground Floor Plan
First Floor Plan
Exploded View Of Exhibition And Convention Halls
Exhibition Panels Inspired By The Form Of Tree Where Hanging Art Can Be Displayed Along With Vertical Art
Interior VIew Of Exhibition Hall
... spend time in curves
KOSH CAFE situated in aurangabad is a shell structure inspired by the concept of BUD - from where flower imerges centrally as it is besides dense trees and public garden . The entitre structure is designed to form impermeablilty of interior atmosphere to it’s exterior.
Form Development Addition Of Two Curve Roof Extending From Centre The Central Oculus Structure Placed First
KOSHA CAFE
Hand render view of cafeteria from East side [ medium markers ]
Site
Analysis
Site
Zonning Combination Of Form And Nature Creating Built And Unbuilt Environment B B’ A A’ 32 M 80 M




7.4M 6.2M 2.8M O.6M 7.4M 2.8M O.6M 7.4M
Material Specification
The main structural materials are steel framing and pre-cast concrete slab, which will be standing on round columns to transfere the load to the ground. Interior framing is to be constructed in steel framing with glass panels, jali work [ for solids and voids ] that will give playof diffused light in the interors and above it wooden panels are provided .
Construction Details Exploded View For Material Details And Joinery
Fixed Glass Panels Wooden Columns
Vertical Woden Panels
Jali Work
Vertical Steel Joist In Between Framings
Hand render view of entrance from West side [ medium markers ]
GREEN DEN
Presentation Drawings Research Work
Fact files
Quotations
Period : 2021
Location : Nasik, Maharashtra, India
Client : B.N.Singh
Site Area : 4600 sq.m
Principal Architect : Ar. Suraj Pawar
Project Architect : Ar. Viraj Deshmukh, Ar.Omkar Rahate

A stay built in, around and for the nature.
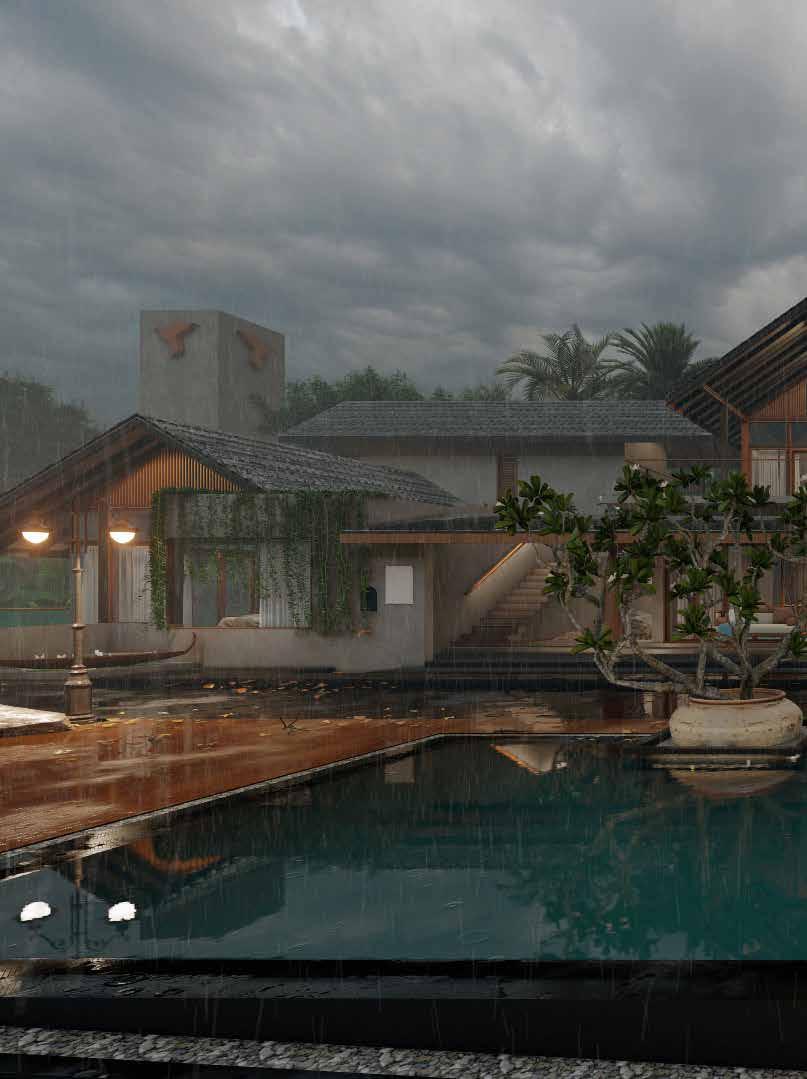
Settled amidst blissful natural beauty with panoramic view of the mountain ranges and landscape glances of the mighty Gangapur Dam.
A self sustainable and eco friendly home. We have always been fascinated by Srilankan and Kerala architecture. So a village style house with roof-tiles and exterior brick or stone walls is how we look at this house. Green reflections and elements both from outside and within the rooms, well-manicured garden, adorned with both shrubs and shade giving trees.”
“The whole thought of having this second home began as we realized the fading value of materialistic living. An escape into a perfect blend of comfort and elementary vacation.”
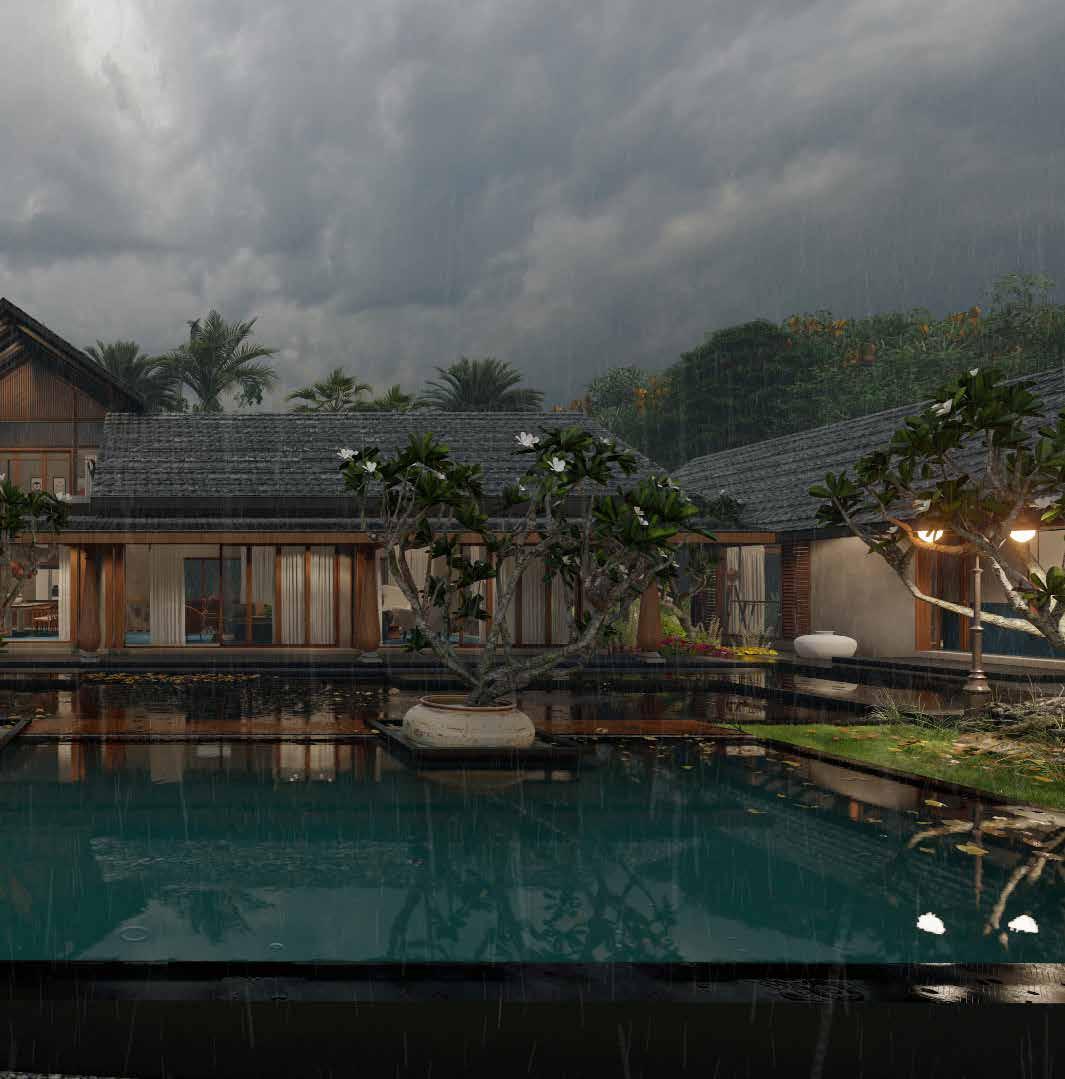
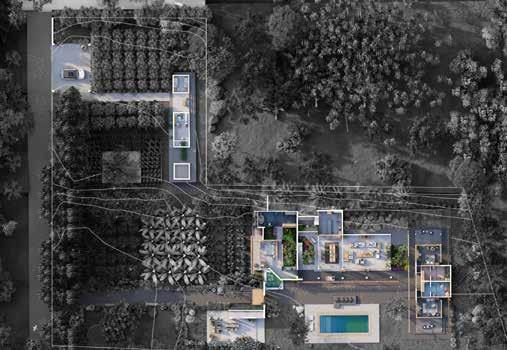

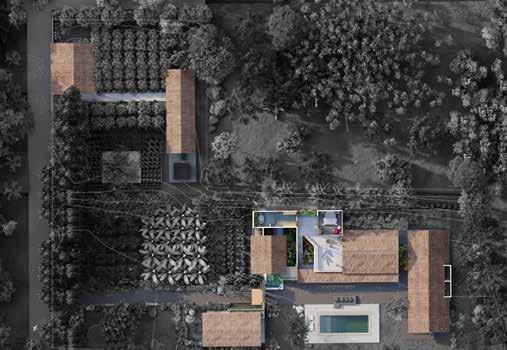


 Front View
Ground Floor Plan
First Floor Plan
Front View
Ground Floor Plan
First Floor Plan
After the construction is completed at particular stage, the selection of various elements for the interior furniture, fabrics, IPS flooring, wooden frames of

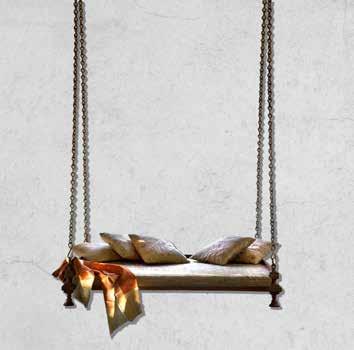

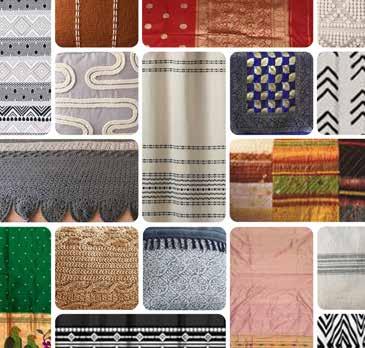

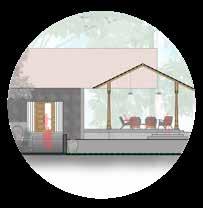
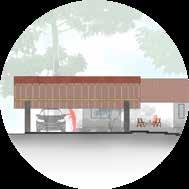
windows and doors, artifacts, idols, sculptures and many more.
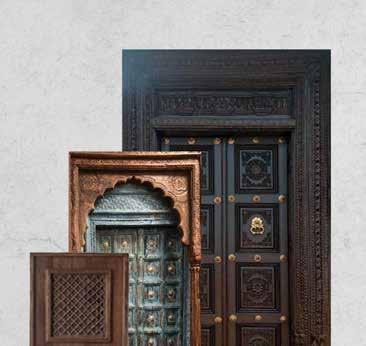
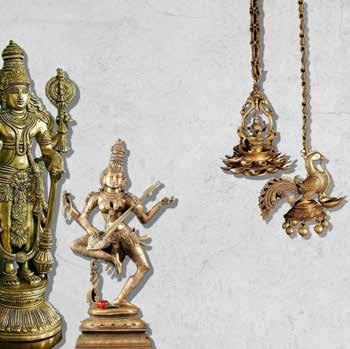
To give client a better understanding and also let them know about their own taste we did detail research of with multiple options of each elements. The presentations are prepared in the simple way possible along with the fact files, Quantities and quotations.
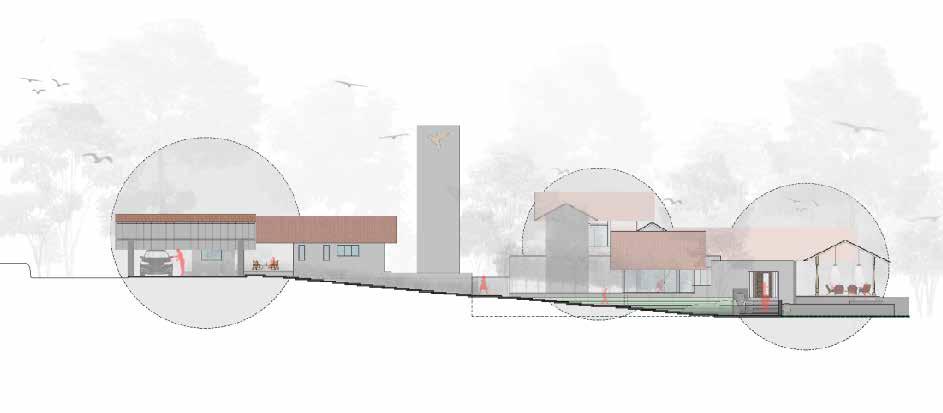

EXPLODED ISOMETRIC VIEW
Longitudinal Section
Methods
of
Exploration
Process
terns
Professional Learnings :
A. The method of representation to client in detail.
B. Research for different interior elemenet in detail.
C. Understanding of consideration of clients perspective while the time of selection.
D. Creative process to explore the design options.
E. Collaborative Working helps to produce best outcomes.
F. File documentation of quotations, quantities and timeline.
Every room has brass inlay in the IPS flooring as to add elegance.
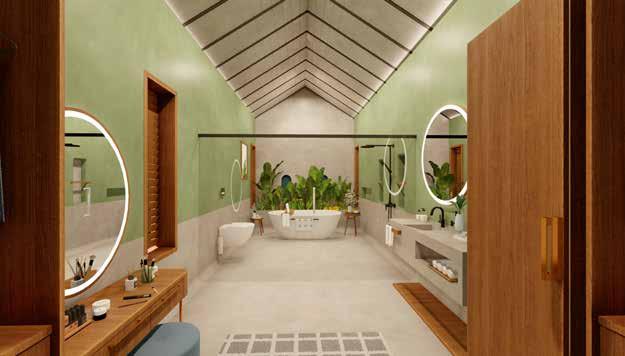
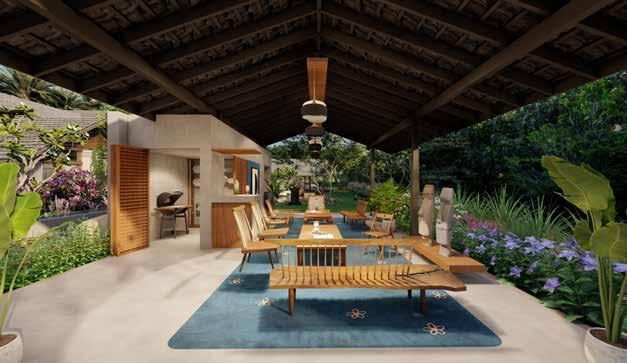
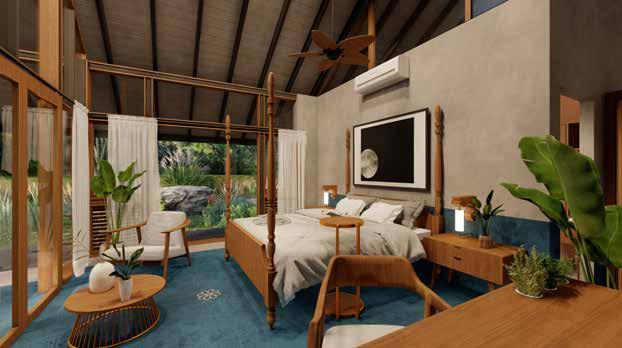
To explore multiple patterns according to the each function.
Rangoli with different geometric patterns, kolam designs and dotted rangolies were done in the studio.

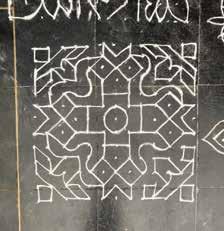

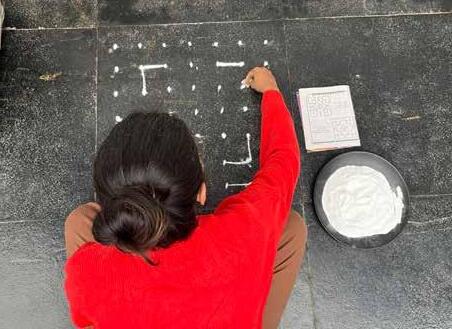
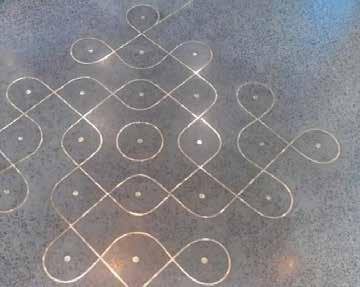 of Exploration of metal floor inlay in patterns through using rangoli design
Master Bedroom Att.
of Exploration of metal floor inlay in patterns through using rangoli design
Master Bedroom Att.
Toilet
Living area
The objective was to display and discuss the interior design specifications in depth with clients and to plan further modifications . To show the interior specifications of Green Den in detail with respect to IPS Flooring, Furniture, Electrical Fixtures, Plumbing fixtures, artifacts , etc.
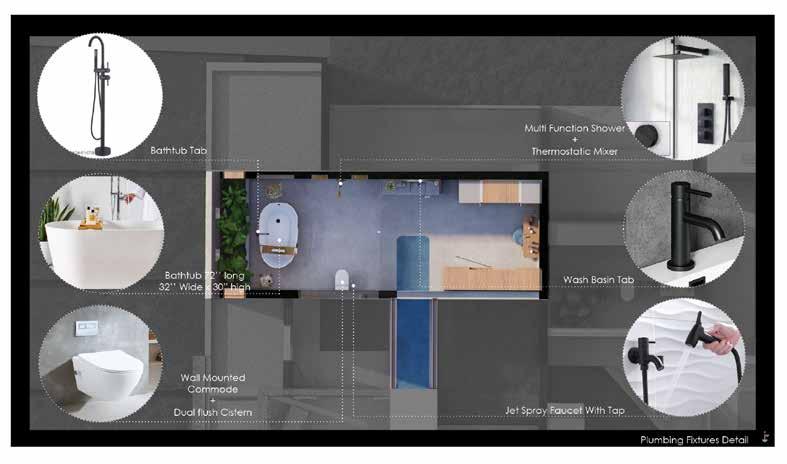
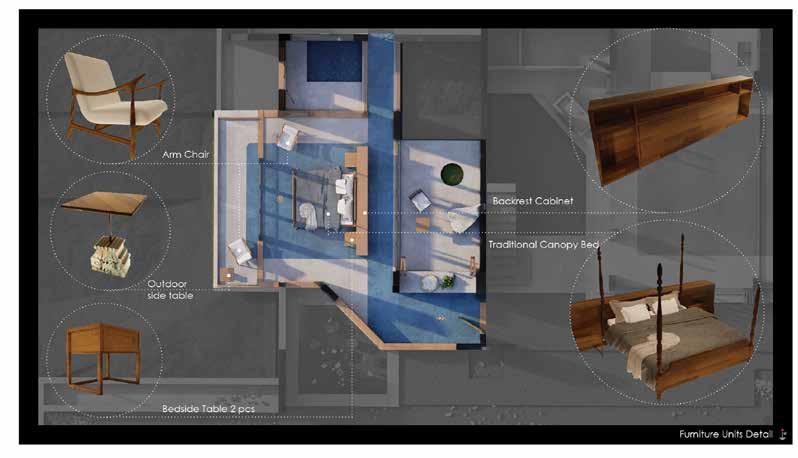
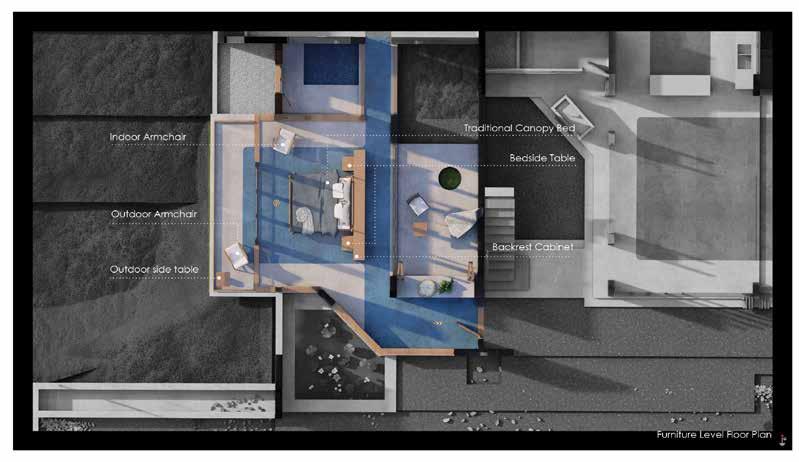
Quntity of electric fixtures / wooden frames : https://docs.google.com/spreadsheets/d/1uR71tQN9CO36s9MG0MW380AaY4_U5dG1FwmINzoQgj0/edit?usp=sharing
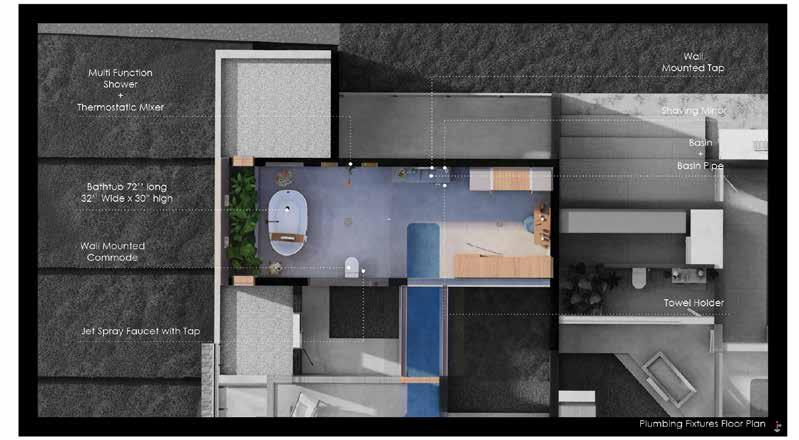
Furniture Unit Details Furniture Unit Details Plumbing Fixtures Details Plumbing Fixtures Details
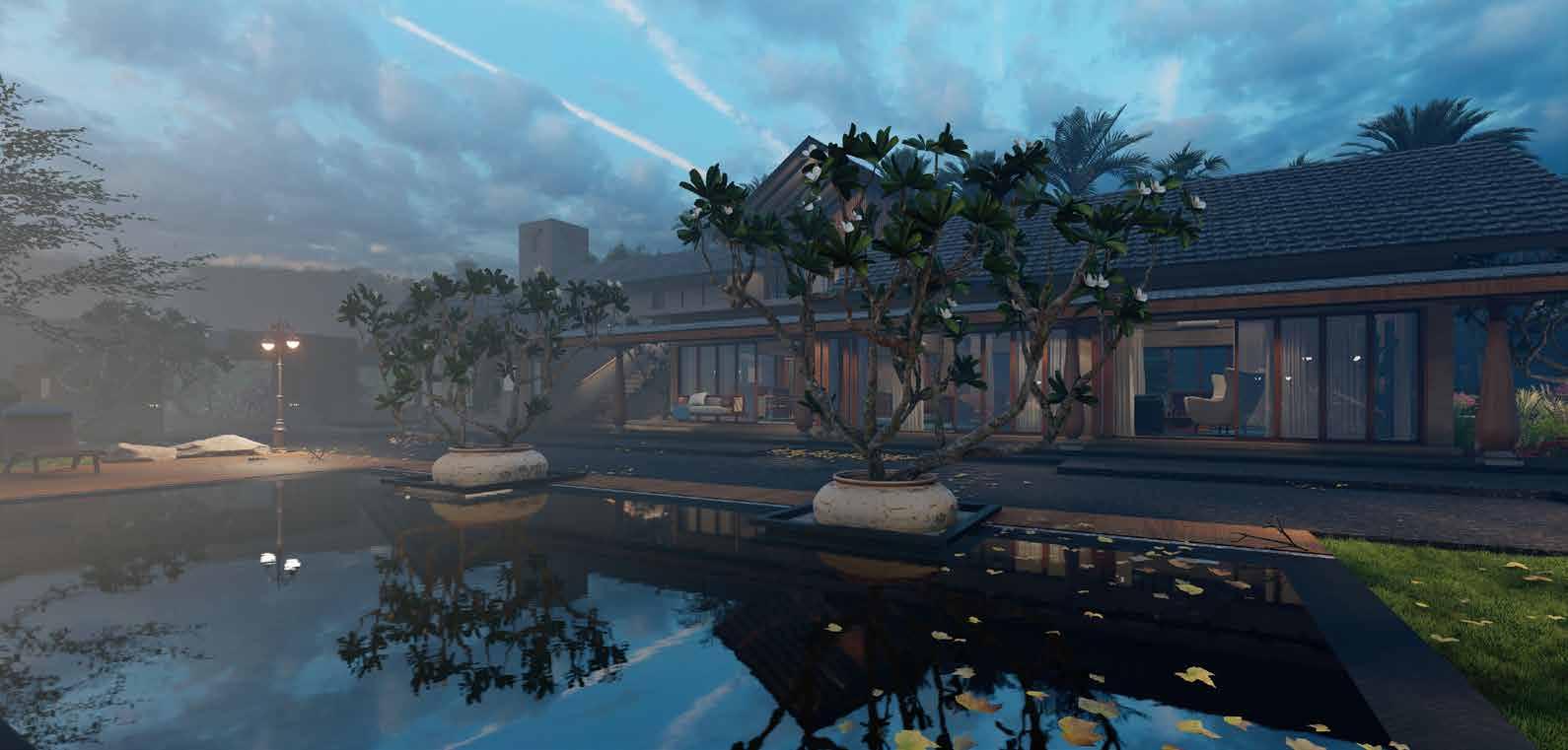
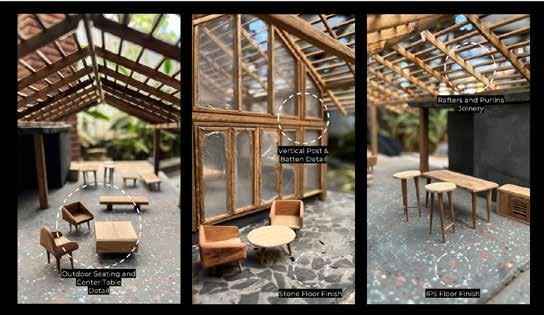
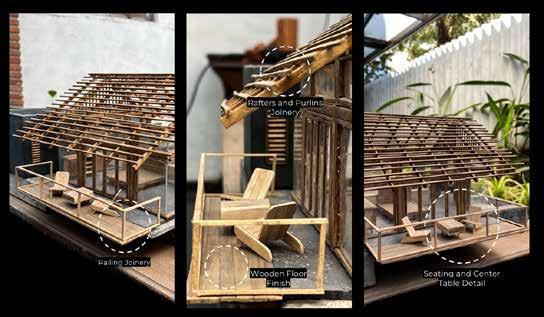
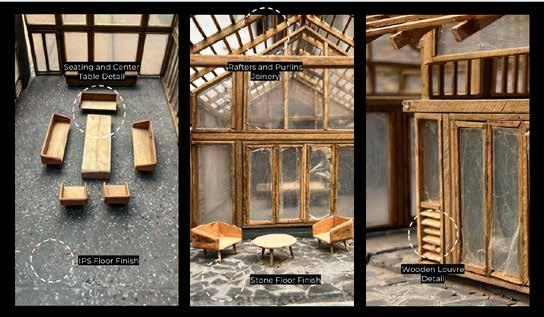 Night View
Night View
OUTHOUSE
Footing Model 3D
3D Model
Presentation Drawings
Working Drawings
Quotations
Period : 2022
Location : Gangapur Road, Nashik, Maharashtra, India
Client : Mr . Ritesh Hanswani
Site Area : 3100.00 sq.m
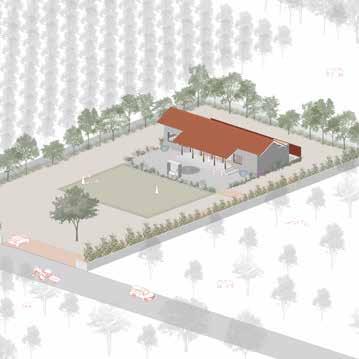
Principal Architect : Ar. Suraj Pawar
Project Architect : Ar. Viraj Deshmukh,
Outhouse is designed to provide the sense of calmness and relaxation in the chaos of urban life style. Situated at the Gangapur road with simple planning including living room, dining room, kitchen and a toilet area with an open lawn space in front side. There are two huge varhanda spaces from both the sides, a seating space at the back to have leisure time.
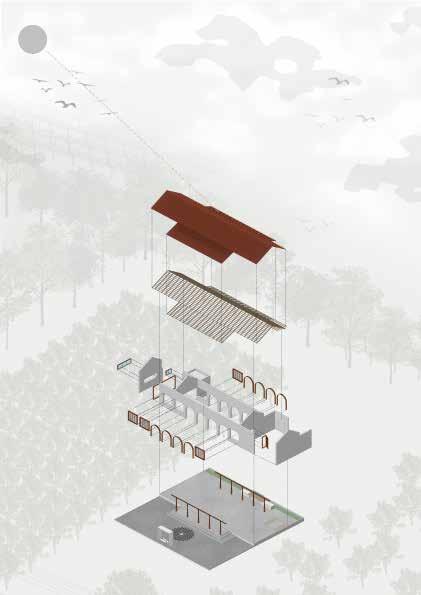
EXPLODED ISOMETRIC VIEW
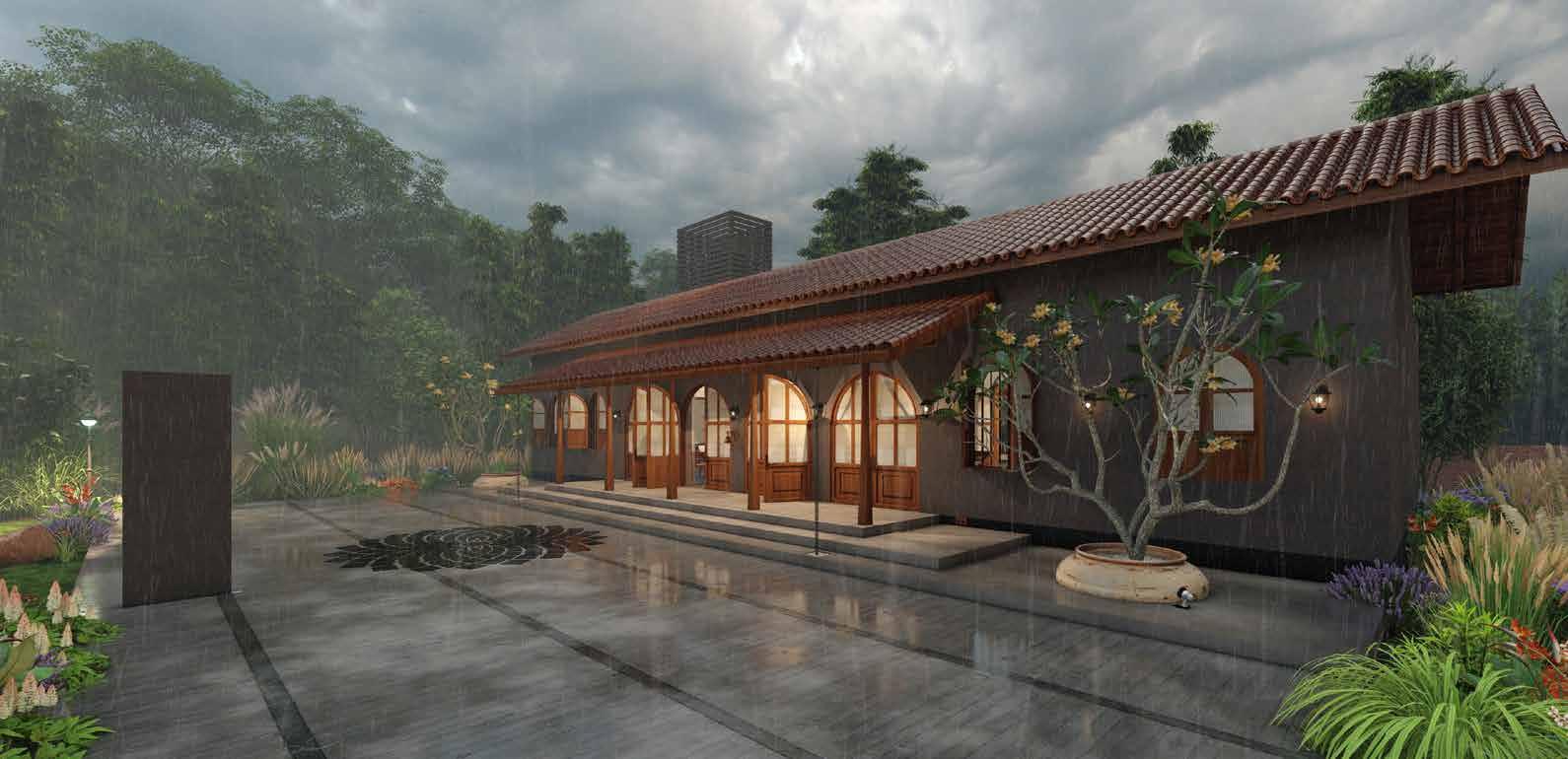

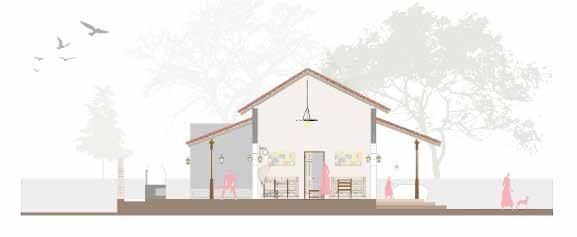 Longitudinal Section
Longitudinal Section
FRONT VIEW
Cross Section
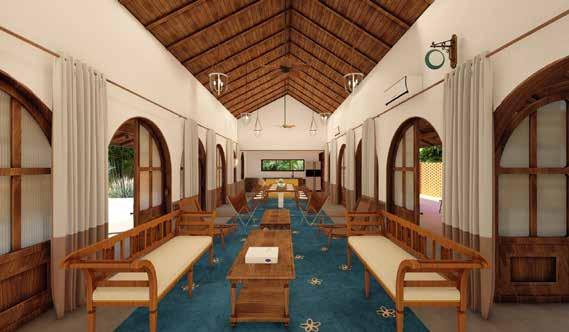
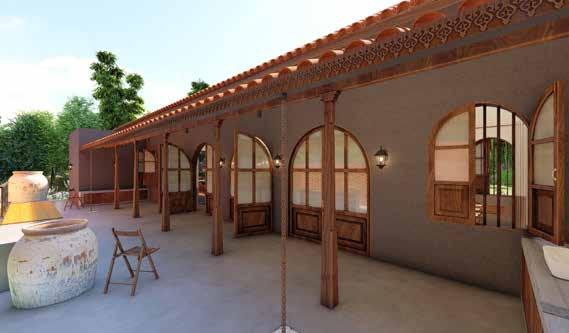
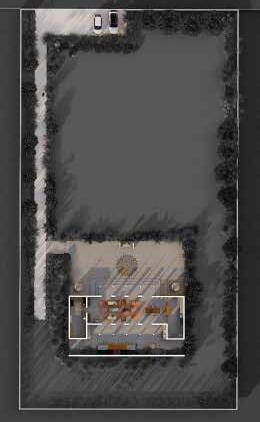

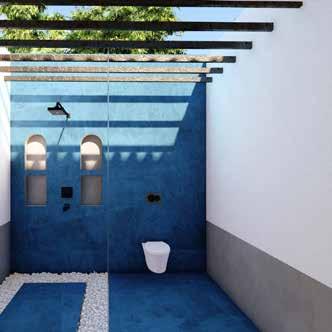

Living Area
Backside Varahnda
SITE PLAN Living Area Toilet With Walk in
The design features an expansive open floor plan, seamlessly integrating the living, dining, and kitchen areas into a unified, multi functional living space. This arrangement creates a versatile environment that promotes interaction and adaptability. Enhancing the appeal, two spacious verandahs bookend the structure – one at the front and one at the back.
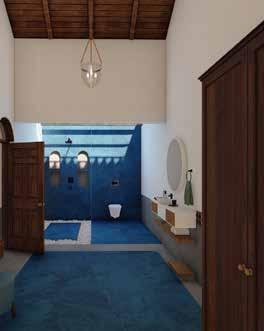
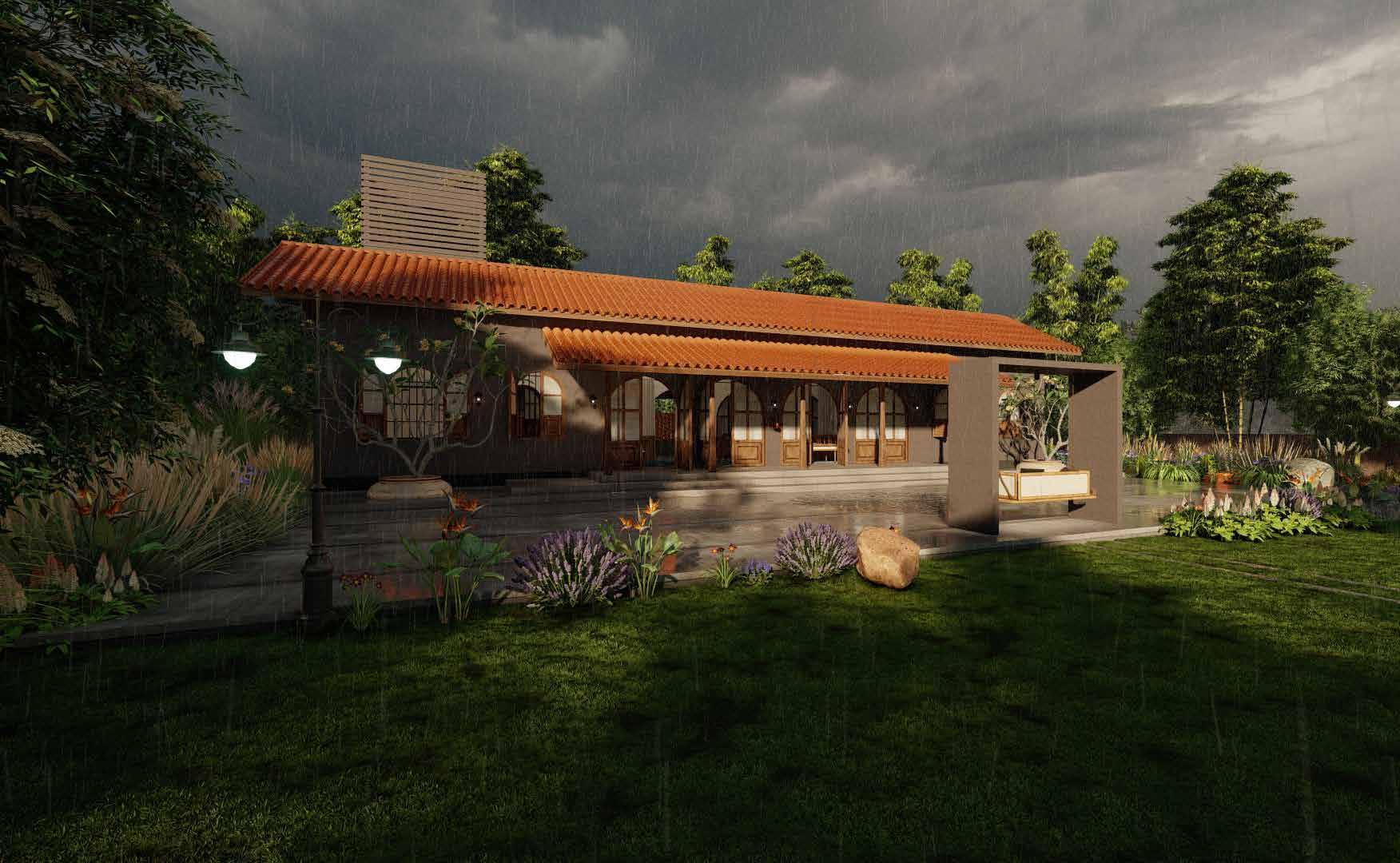
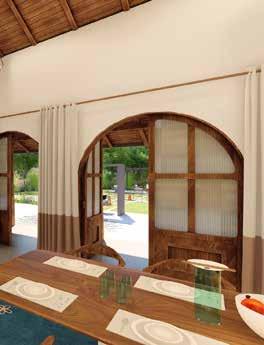
These generous outdoor spaces serve as excellent seating areas, adding a charming dimension to both sides of the layout. A distinct architectural highlight is the extended sloping roof at the front. This innovative addition offers the possibility of transforming the living and dining area into a delightful semi-open space, blurring the boundaries between indoor and outdoor living.

Area
Wardrobe
FRONT LANDSCAPE VIEW
Wooden Quantity Work :
https://docs.google.com/spreadsheets/d/1PwwdAngIsXYjUj8CVLKgEA8-WDluh03l34_rgBLLG_8/edit#gid=0
Learnings from the project and work :
A. 3D model making.
B. 3D model of structural footing details for site execution.
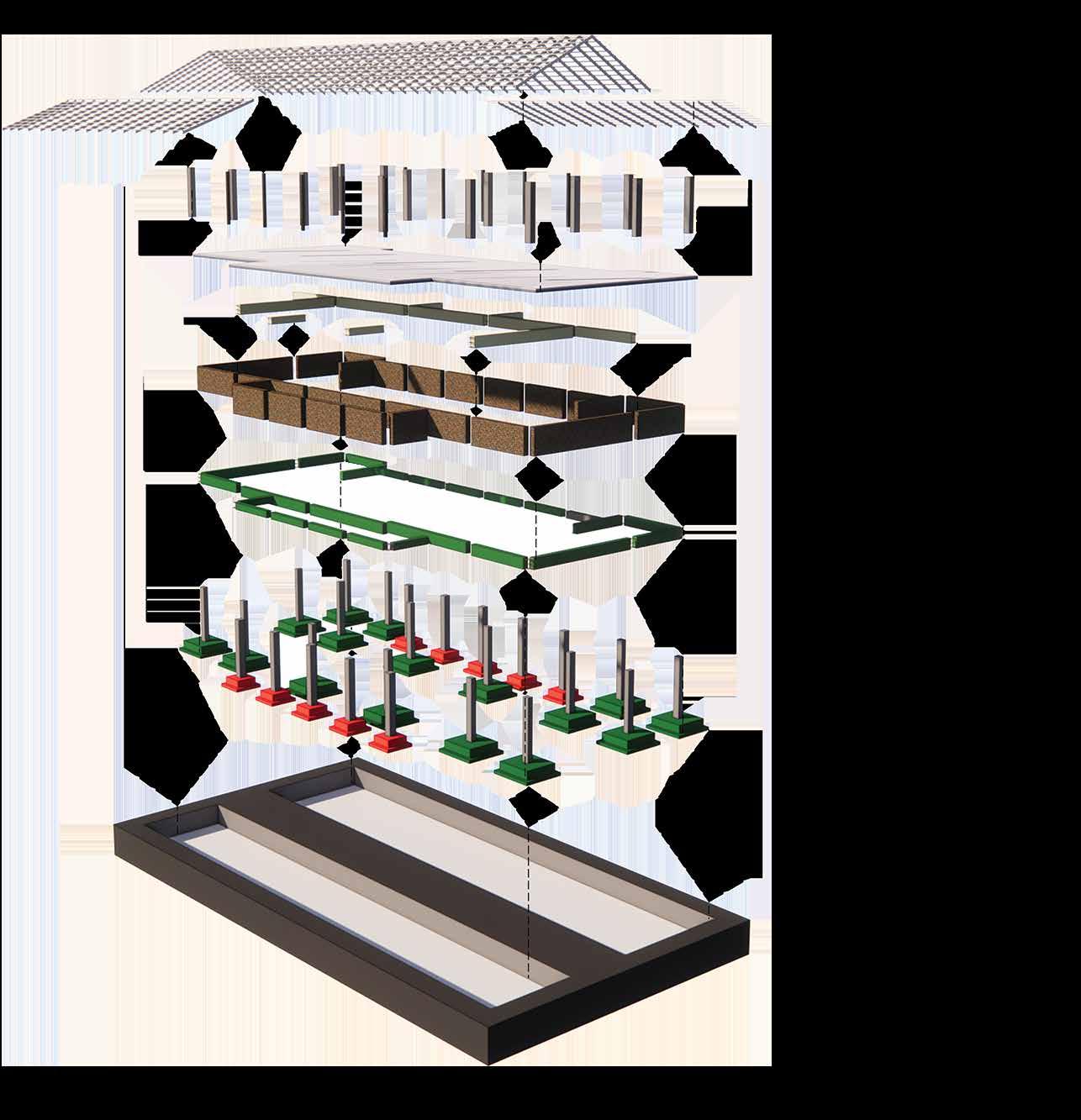
C. Working drawings for on site execution.
D. Dealing with the deadlines to be followed for project timeline.
E. Preparing the quotations and quantities for the materials.
Structural Roof Columns above plinth
P.C.C.
Brickwork
Ground Beam
Footing
Murrum Filling
Plinth Beams
Note: 1. Niche Depth is 115 mm.
2. kadappa will flush with plaster.
3. PCC 100 MM Thk.
4. Ips Oxide floor 50 mm Thk.
Note:
All dimension are in meter. Drawing should not be measured, use of only written dimensions should be considered for work. Levels are suggestive and to be verified at the site. In case of doubt clarifications should be made with Spandan Design Studio.
Proposed Farmhouse at Gangapur Road, Nashik
window sill at Lvl +1.25 m. from FFL window sill at Lvl +1.25 m. from FFL window sill at Lvll +0.8 m. from FFL window sill at Lvll +0.8 m. from FFL LVL +0.65 m. LVL +0.2 m. LVL +0.50 m. LVL +0.35 m. LVL +0.65 m. LVL +0.65 m. A A'
B' E E' F F' G
counter top height from ffl is +0.80 m. Serving Platform LIVING ROOM 10 M X 7M DINING 5M X 7M KITCHEN 3.0 M. X 5.2 M. Wardrobe Area 3 M. X 5.2 M. STORE 3.0 M. X 2.5 M. TOILET 3.0 M. X 2.5 M. VERANDAH 15 M X 2.5M Roofing Line Roofing Line Detail at Detail at F
B
G' C' D' D C
Studio
Spandan Design
Dealt : Ar. Viraj D Revision Drg. Name Date COPYRIGHT : Drawn By Scale Ar. Suraj Pawar Checked by Floor plan spandandesignstudio2019@gmail.com 9767725000/8208137382
Ashwini Bunglow,Besides New India Assurance, Near Trimbak Nakka, Nashik - 422001 06/12/2022
Address:
Detail at F
Legends: Brickwall Concrete
Planter Box 1.2 M. Dia GL +0.0 m. GL +0.0 m. Door And Window Schedule Legend Size D1 D2 W1 W2 W3 2.0 x 2.5 M. 0.9 x 2.5 M. 1.2 x 1.7 M. 3.0 x 1.25 M. 1.2 x 1.25 M. D1 D1 D1 D1 D1 D1 D1 D1 D1 D2 D2 W1 W1 W1 W1 W1 W1 W2 W3 Shivani P.
Note:
1. Niche Depth is 115 mm.
2. kadappa will flush with plaster.
3. PCC 100 MM Thk.
4. Ips Oxide floor 50 mm Thk.
Note:
Note:
All dimension are in meter. Drawing should not be measured, use of only written dimensions should be considered for work. Levels are suggestive and to be verified at the site. In case of doubt clarifications should be made with Spandan Design Studio.
All dimension are in meter. Drawing should not be measured, use of only written dimensions should be considered for work. Levels are suggestive and to be verified at the site. In case of doubt clarifications should be made with Spandan Design Studio.
Legends:
base plate detail on beam
SECTION BB'
Proposed Farmhouse at Gangapur Road, Nashik
Proposed Farmhouse at Gangapur Road, Nashik
Sectional Elevation At D Spandan Design
Spandan Design Studio
spandandesignstudio2019@gmail.com 9767725000/8208137382
Dealt : Ar. Viraj D Revision Drg. Name Date COPYRIGHT Drawn By Scale Ar. Suraj Pawar Checked by 06/12/2022 Sections
Existing Ground lvl. 99.8 Existing Road lvl. 100.0 Predictable Ground lvl. 100.8
Ashwini Bunglow,Besides New India Assurance, Near Trimbak Nakka, Nashik - 422001 Murum filling 230 mm thick brick wall r.c.c. footing Murum filling Murum filling Murum filling Living Room cum Dining Room front side verandah Backside Verandah
Address:
as per survey drawing existing road level is 100.00 as per survey drawing Existing Ground level is 99.8 ground level (predictable)is 100.8 Predictable road Level is 100.6 230 mm soling 230 mm soling 230 mm soling 230 mm soling 230 mm soling 230 mm soling 230 mm soling Murum filling 230 mm soling 25 MM X 25 MM THK MS PURLIN 96 MM 48 MM RIDGE PIECE Italian Pot tile 96 48 mm MS Rafter Ridge tile 100 100 Wooden Column 0.9 x 2.5 m. wooden door opening 230 mm semi circular Brick Arch 150 mm PCC 230 mm thick brick wall r.c.c. footing 150 mm PCC base plate fixing on beam for roof support ms beam 12 mm bar 200 x 200 X 5 mm ms Plate 230 mm Brickwall 50 x 50 mm Ms RHS 12 mm bar 230 x 500 mm RCC Beam Semicircular Brick Arch 25 mm kadappa
Detail 25 mm kadappa 115 mm brickwall with ips oxide finish
for roof support ms beam Predictable Road lvl. 100.6 Kitchen Dining Room LIVING ROOM SECTION AA' as per survey drawing existing road level is 100.00 as per survey drawing Existing Ground level is 99.8 ground level (predictable)is 100.8 Predictable road Level is 100.6 230 mm thick brick wall 230 mm thick brick wall Glass sliding window Brickwork semi circular arch window Brickwork semi circular arch window Niche detail Roof sloping side Roof sloping side Roof sloping side concrete block Detail G serving platform Detail 230 mm thick brick wall r.c.c. footing 150 mm PCC 230 mm thick brick wall r.c.c. footing 150 mm PCC Murum filling 230 mm soling Murum filling 230 mm soling Murum filling 230 mm soling Murum filling 230 mm soling Murum filling 230 mm soling Murum filling 230 mm soling Wardrobe 0.9 2.5 m. wooden door opening Detail G Brickwall Concrete
serving platform
Ar. Viraj D
Dealt Ar. Viraj D Revision Drg. Name Date Drawn By Scale Ar. Suraj Pawar Checked by 27/09/2022 Shivani Pawar Plumbing Details N 1:100 Overhead Shower Hand Shower Angular Stop Cock Concealed Thermostatic Mixer Concealed Tap
A C H C U R | N R O | A D C A P
Studio
Front
SECTION BB'
Backside Verandah Rafter Roof plan Drawing
Note:
1. Niche Depth is 115 mm.
2. kadappa will flush with plaster.
3. PCC 100 MM Thk.
4. Ips Oxide floor 50 mm Thk.
Note: All dimension are in meter. Drawing should not be measured, use of only written dimensions should be considered for work. Levels are suggestive and to be verified at the site. In case of doubt clarifications should be made with Spandan Design Studio.
Proposed Farmhouse at Gangapur Road, Nashik
Spandan
Design Studio
Dealt : Ar. Viraj D Revision Drg. Name Date Drawn By Scale Ar. Suraj Pawar Checked by Sections spandandesignstudio2019@gmail.com 9767725000/8208137382 Address: Ashwini Bunglow,Besides New India Assurance, Near Trimbak Nakka, Nashik - 422001 04/12/2022 Murum filling 230 mm thick brick wall r.c.c. footing Murum filling Murum filling Murum filling Living Room cum Dining Room front side verandah Backside Verandah
as per survey drawing existing road level is 100.00 as per survey drawing Existing Ground level is 99.8 ground level (predictable)is 100.8 Predictable road Level is 100.6 230 mm soling 230 mm soling 230 mm soling 230 mm soling 230 mm soling 230 mm soling 230 mm soling Murum filling 230 mm soling 25 MM 25 MM THK MS PURLIN 96 MM 48 MM RIDGE PIECE Italian Pot tile 96 x 48 mm MS Rafter Ridge tile 100 100 Wooden Column 0.9 x 2.5 m. wooden door opening 230 mm semi circular Brick Arch 150 mm PCC 230 mm thick brick wall r.c.c. footing 150 mm PCC base plate fixing on beam for roof support ms beam Detail At H Detail At J
96mm X 48 mm MS Rafter 96mm X 48 mm MS Rafter 96mm X 48 mm MS Rafter A A' ..\Trash\05.png
plate detail on beam for roof support ms beam Detail At H Note: Every Rafter Need Insert plate to rest on RCC beam
Verandah Rafter roof plan
base
Detail At H Note: Every Rafter Need Insert plate to rest on RCC beam 150x150x4 mm MS plate welded to 96x48x4.8 mm Ms Rafter 96x48x4.8 mm Ms Rafter welded to 150x150x4 mm MS plate Detail At H Elevation 12 mm bar 200 x 200 X 5 mm ms Plate 230 mm Brickwall 50 x 50 mm Ms RHS 12 mm bar 230 x 500 mm RCC Beam 12 mm bar 150x150x4 mm MS plate welded to 96x48x4.8 mm Ms Rafter Detail At H 230x450 MM RCC beam 150x150x4 mm MS plate welded to 96x48x4.8 mm Ms Rafter 12 mm bar Detail At G 230x450 mm RCC beam Ar. Viraj D
Wall Hunged WC
SECTIONAL ELEVATION AT B
Note:
Note:
Overhead Shower
Mirror
Concealed
Thermostatic Mixer
Toilet Paper Holder
Overhead Shower
Concealed Flush Plate
Angular Stop Cock
Concealed
Health Faucet
Concealed Tap
Counter Top Basin Single Lever Basin Tap 300 mm sunk
Thermostatic Mixer
Wall Hunged WC
Concealed Tap
SECTIONAL ELEVATION AT C
PLAN - TOILET
SECTIONAL ELEVATION AT A
SECTIONAL ELEVATION AT D
Note:
All dimension are in meter. Drawing should not be measured, use of only written dimensions should be considered for work. Levels are suggestive and to be verified at the site. In case of doubt clarifications should be made with Spandan Design Studio.
All dimension are in meter. Drawing should not be measured, use of only written dimensions should be considered for work. Levels are suggestive and to be verified at the site. In case of doubt clarifications should be made with Spandan Design Studio.
All dimension are in meter. Drawing should not be measured, use of only written dimensions should be considered for work. Levels are suggestive and to be verified at the site. In case of doubt clarifications should be made with Spandan Design Studio.
Address:
India Assurance, Near Trimbak Nakka, Nashik - 422001
spandandesignstudio2019@gmail.com 9767725000/8208137382
Proposed Farmhouse at Gangapur Road, Nashik
Proposed Farmhouse at Gangapur Road, Nashik
Spandan Design
Dealt : Ar. Viraj D Revision Drg. Name
Address: Ashwini Bunglow,Besides New India Assurance, Near Trimbak Nakka, Nashik - 422001
by Sections spandandesignstudio2019@gmail.com 9767725000/8208137382
Spandan Design Studio
Spandan Design Studio
Date
New
Drawn By.
By : Ar.Viraj Deshmukh Drawing Scale Consultant Ar. Suraj Pawar Checked by
Proposed Farmhouse At Gangapur Road, Nashik 06/12/2022 Shivani P. Plumbing Details Scale
Ashwini Bungalow,Besides
Dealt
Project:
Studio R C E C | N E R O R | A N D C A P Hand Shower Overhead Shower
Thermostatic Mixer Jet Spray / Health Faucet Wall Hunged WC Toilet Paper Holder A D C B Counter Top Basin Single Lever Tap Mirror Slope Slope
Concealed
Murum filling 230 mm soling Murum filling 230 mm soling Counter Top Basin Mirror Single Lever Basin TAp 30 mm dia. Basin Tap Pipe Basin Trap with 40 mm dia. pipe
Dealt Ar. Viraj D Revision Drg. Name Date COPYRIGHT : Drawn By Scale Ar. Suraj Pawar Checked by Sections spandandesignstudio2019@gmail.com 9767725000/8208137382
Ashwini Bunglow,Besides New India Assurance, Near Trimbak Nakka, Nashik 422001 06/12/2022 Shivani P.
Address:
Murum filling 230 mm soling 300 mm sunk Murum filling 230 mm soling Open to sky bathroom
Hand Shower Angular Stop Cock
Date COPYRIGHT
Checked
: Drawn By Scale Ar. Suraj Pawar
06/12/2022 Shivani P. Murum filling 230 mm soling 300 mm sunk
Concealed Flush Plate Health Faucet Faucet Pipe 32 mm Dia. Flush Pipe 50 mm Dia. Drain Pipe 75 mm Dia.
Basin Trap with 40 mm dia. pipe Murum filling 230 mm soling
Hand Shower
Wall Hunged WC
Concealed Flush Plate Health Faucet
Faucet Pipe 32 mm Dia. Flush Pipe 50 mm Dia. Drain Pipe 75 mm Dia.
SECTIONAL ELEVATION AT B
Note:
All dimension are in meter. Drawing should not be measured, use of only written dimensions should be considered for work. Levels are suggestive and to be verified at the site. In case of doubt clarifications should be made with Spandan Design Studio.
Mirror Murum
soling
filling
Angular Stop Cock
Concealed
Thermostatic Mixer
Concealed Tap
SECTIONAL ELEVATION AT D
Proposed Farmhouse at Gangapur Road, Nashik
Dealt : Ar. Viraj D Revision Drg. Name Date
Drawn By Scale Ar. Suraj Pawar
Checked by Sections spandandesignstudio2019@gmail.com 9767725000/8208137382
Address: Ashwini Bunglow,Besides New India Assurance, Near Trimbak Nakka, Nashik - 422001
COPYRIGHT :
Spandan Design Studio
06/12/2022 Shivani P. Murum filling 230 mm soling 300 mm sunk
Basin Trap with 40 mm dia. pipe 230 mm
Counter Top Basin Single Lever Basin Tap 300 mm sunk
Overhead Shower
Hand Shower
SANJIBANI
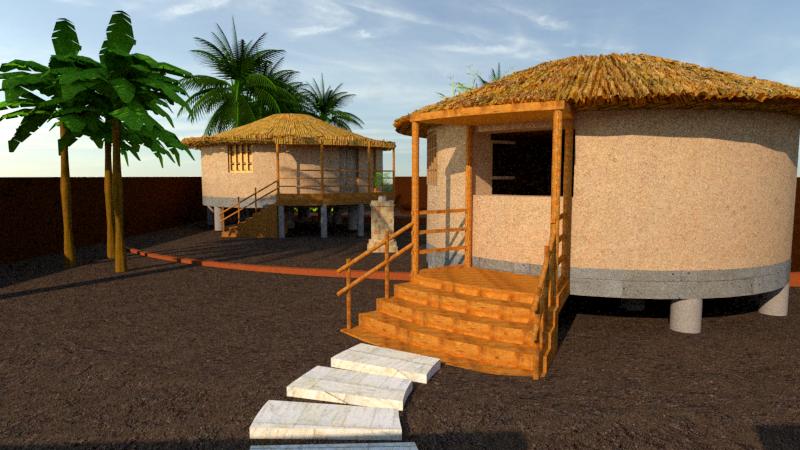
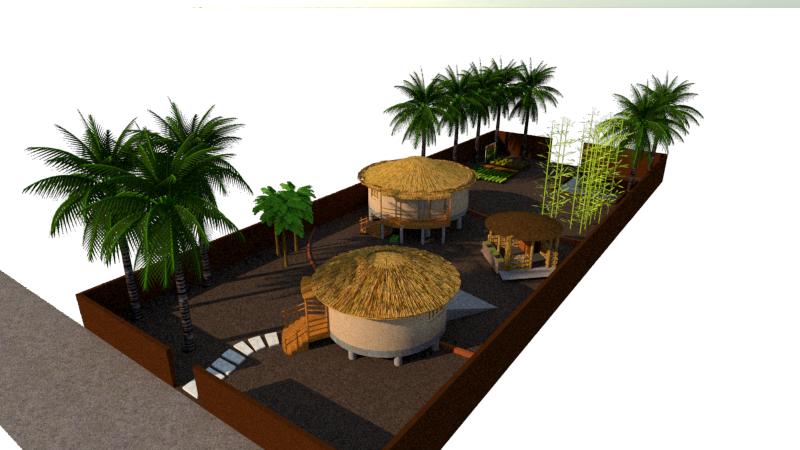
...Sundar bari compitition

Entrance View
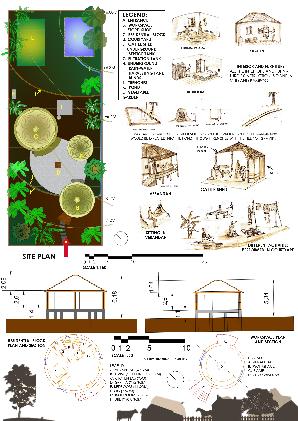
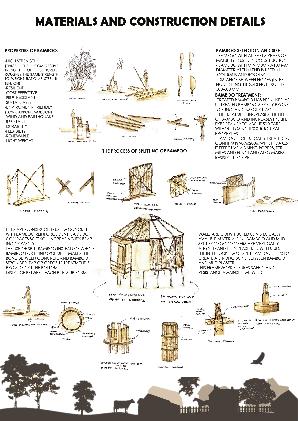
Soft patel paintings
ART

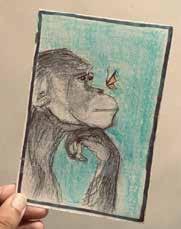
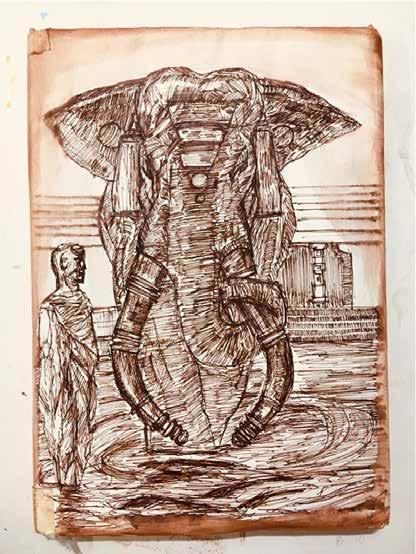
Soft patel paintings

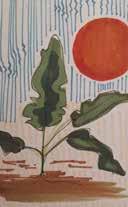
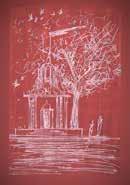
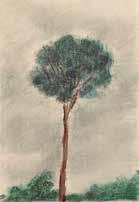
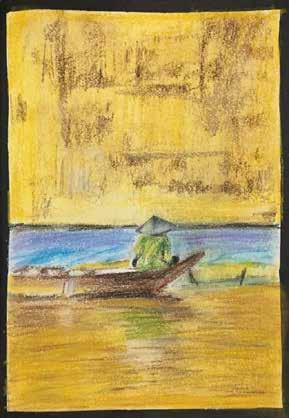
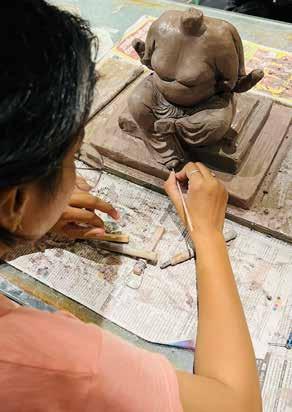
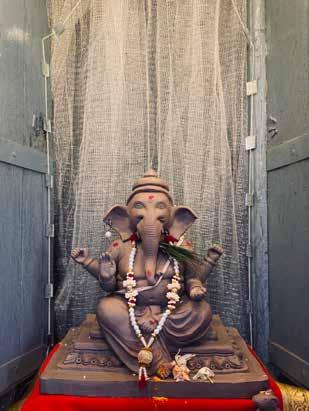
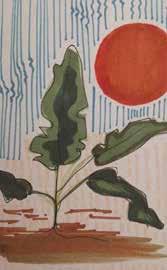

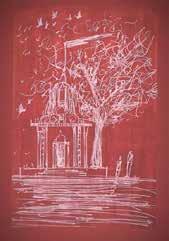
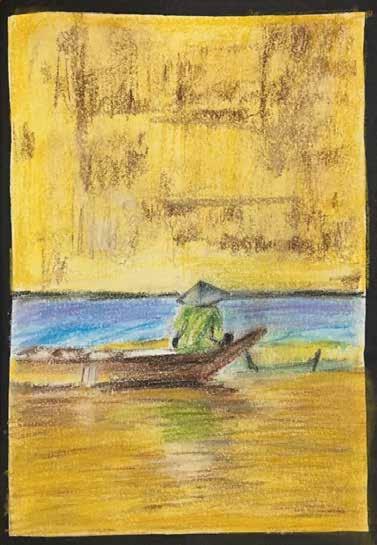

Bookmarks
Illustation
Bookmarks
Sketches
Illustation
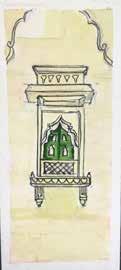
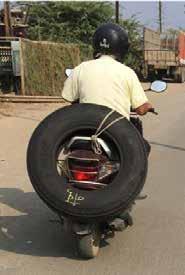
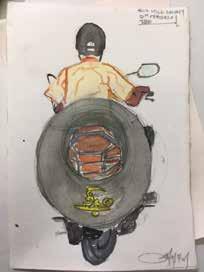
Handmade Page for Refrence Book
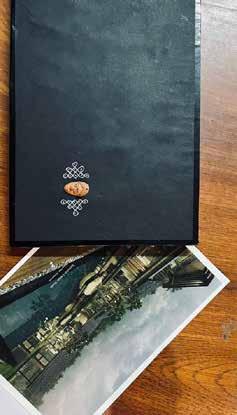
Sketches
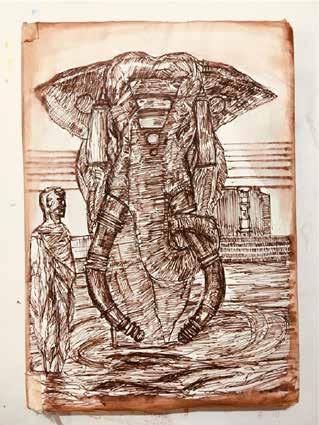
ART
Ganapati Idol Making
Illustration
Multiple options are created with model and illustrations for better understanding of the for the right fit

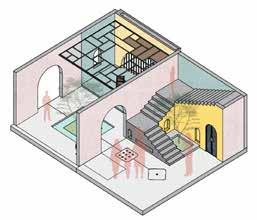


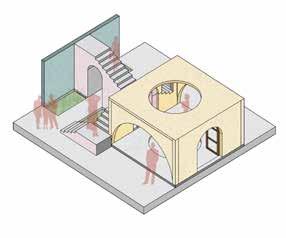
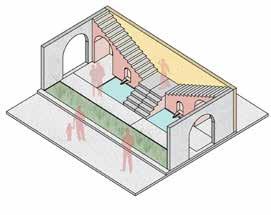
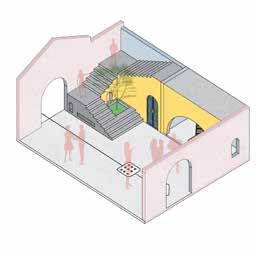
Dare to be ‘DIFFERENT ’
[ Journey of an Unconventional Architectural Workplace]
Dare to be ‘DIFFERENT ’
[ Journey of an Unconventional Architectural Workplace]


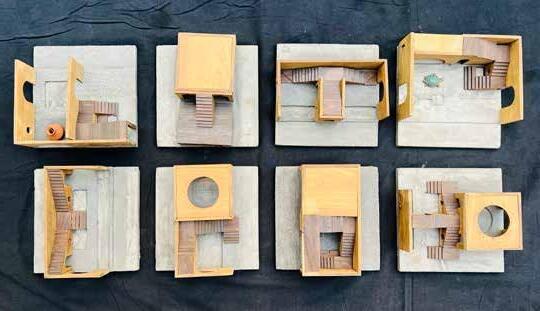
Nov 2022 Nasik [ Shivani Pawar ]
Nov 2022 Nasik [ Shivani
Pawar ]
To stand out in the chaos of the world, haven’t all of us dreamed about this at least once in our lifetime? Like a par ticular star that grabs our attention on a starr y night by shining the brightest! To be seen, noticed, and appreciated for the skills we have; to be valued for the work we put in with our blood, sweat, and tears All of us want to provide the world with quality, something the world will consider good and impor tant.
To stand out in the chaos of the world, haven’t all of us dreamed about this at least once in our lifetime? Like a par ticular star that grabs our attention on a starr y night by shining the brightest! To be seen, noticed, and appreciated for the skills we have; to be valued for the work we put in with our blood, sweat, and tears. All of us want to provide the world with quality, something the world will consider good and impor tant
Yet, formed by the moulds of regularity in the environment constantly demanding instant results from us, somewhere we lose our true essence, which makes us who we truly are

Yet, formed by the moulds of regularity in the environment constantly demanding instant results from us, somewhere we lose our true essence, which makes us who we truly are.
That ver y essence is necessary to reflect our uniqueness. Many times we have to put extra effor t into creating this uniqueness or refinement of it. There is a difference between being unconventional in the respective fields of our journey. Fewer are those who understand that to gain something different from the rest, one has to walk on an odd path
That ver y essence is necessary to reflect our uniqueness. Many times we have to put extra effor t into creating this uniqueness or refinement of it There is a difference between being unconventional in the respective fields of our journey Fewer are those who understand that to gain something different from the rest, one has to walk on an odd path
“ Normality is a paved road It's comfor table to walk on, but no flowers grow on it ”
- Vincent Van Gogh
“ Normality is a paved road. It's comfor table to walk on, but no flowers grow on it. ”
- Vincent Van Gogh
https://docs.google.com/document/d/1OQIQg3aXcyfWZ3uVAHoWAu8DwYFsjrMFYGdqugZeO7Q/edit?usp=sharing
https://www.instagram.com/p/ChuNANioino/?igshid=MzRlODBiNWFlZA%3D%3D

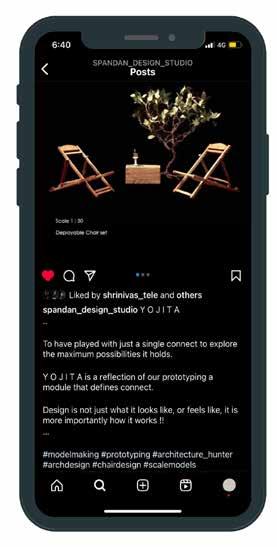
(IMG 1 1)
Content Writing
Blog Post
Social Media
Courtyard 01
Courtyard 02
Courtyard 03

Thank You ! SHIVANI PAWAR shivanipawar9903@gmail.com ‘Spaces give stillness in movement of life’




























































 People Gathering in Prayer hall for the last tribute to their loved once
People Gathering in Prayer hall for the last tribute to their loved once













 Family and freinds performing the last rituals
Cremation furnace
People sitting in pavillions
People sitting/ waiting and having conversations
Family and freinds performing the last rituals
Cremation furnace
People sitting in pavillions
People sitting/ waiting and having conversations




















 View of sitting around the courtyard
Entrance view of Academic Block
View of Corridor from Staircase
ACADEMIC BLOCK
Childrens Intractig and playing in classrooms
Courtyard, Corridor and Staircasencan be used by students to play, to eat, to just sit for discussions in break time
The extended interactive place is created for students for their extra curricular activities and fun time. The tinted glass widows are provided their
View of sitting around the courtyard
Entrance view of Academic Block
View of Corridor from Staircase
ACADEMIC BLOCK
Childrens Intractig and playing in classrooms
Courtyard, Corridor and Staircasencan be used by students to play, to eat, to just sit for discussions in break time
The extended interactive place is created for students for their extra curricular activities and fun time. The tinted glass widows are provided their





















 Ground Floor Plan
First Floor Plan
Exploded View Of Exhibition And Convention Halls
Exhibition Panels Inspired By The Form Of Tree Where Hanging Art Can Be Displayed Along With Vertical Art
Interior VIew Of Exhibition Hall
Ground Floor Plan
First Floor Plan
Exploded View Of Exhibition And Convention Halls
Exhibition Panels Inspired By The Form Of Tree Where Hanging Art Can Be Displayed Along With Vertical Art
Interior VIew Of Exhibition Hall




























 of Exploration of metal floor inlay in patterns through using rangoli design
Master Bedroom Att.
of Exploration of metal floor inlay in patterns through using rangoli design
Master Bedroom Att.







 Night View
Night View




 Longitudinal Section
Longitudinal Section

















































