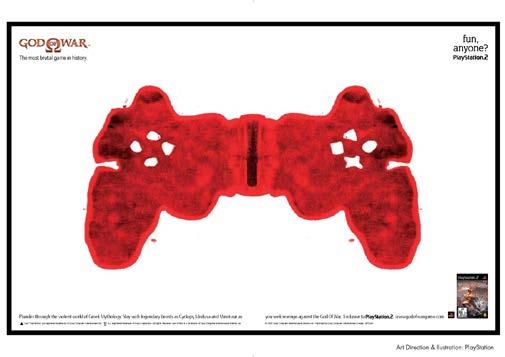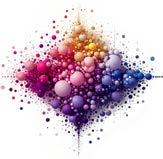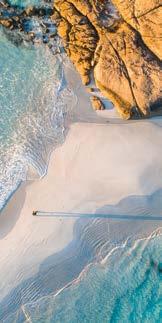



















































































































































































































arly awning proportion s whelming design near connect up re-surfacing o f a metallic stateme nt





















































































































































































































arly awning proportion s whelming design near connect up re-surfacing o f a metallic stateme nt
The existing Pitt St reet entry design is not partic ul arly noticeable , in viting or attra ctive with its ba rr el vault awning design, colo u r scheme , l aye ring of surfa ces, proportion s and signage t reatment all ad ding to the und er whelming experience .
As part of a n overall Mall st re et scape , the new design incorporates a horizontal glass awning that p rovides near continu ou s rain protect ion and allows the e ye to connect up to the beaut iful heritage faca de above . T he re-surfacing o f the entry facade to achieve a continuous plane with a metallic cladding t reatment helps to unify the wayf in ding stateme nt


Insert image of facade with lighting e ect
Insert image of facade with lighting e ect
Insert image of facade with lighting e ect


The more muted tones of the heritage facade can be used as a backdrop for lighting effects to celebrate seasonal events and regular light shows. Targeted graphics can also be applied to the escalator risers to create a visual story board that relates to contemporaneous advertising and branding campaigns.
The arrival experience at the top of the escalator is currently quite busy and yet lacking in visual impact and anticipation.
The arrival experience at the top of the escalator is currently quite busy and yet lacking in visual impact and anticipation.
By bringing up the entry cladding treatment to this landing and curving the geometry the emphasis is now on the pathway flow and the materiality and form draws you around the corner towards the mall doorway and the next escalator up to Babylon.
By bringing up the entry cladding treatment to this landing and curving the geometry the emphasis is now on the pathway flow and the materiality and form draws you around the corner towards the mall doorway and the next escalator up to Babylon.
An alternative lighting projection treatment could be applied that would tie into a similar digital and visual celebration that could be applied to the escalator walls.
An alternative lighting projection treatment could be applied that would tie into a similar digital and visual celebration that
applied to the escalator walls.























































































































































































































































































Based






























