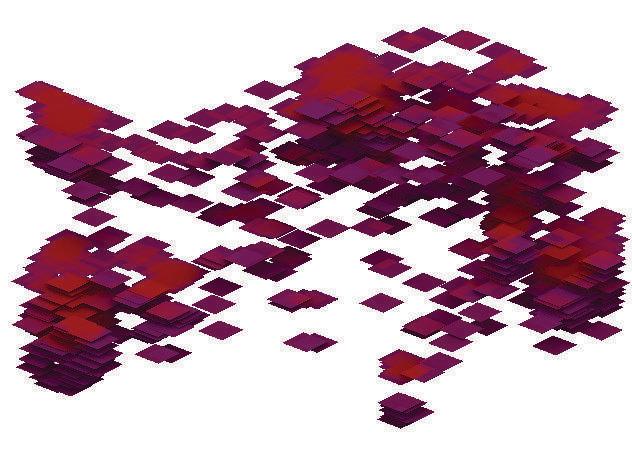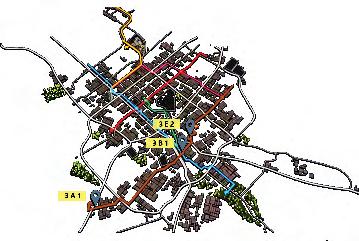

Shivani
Sathiyamurthy Seethapathy
Highly driven and energetic individual with education from prestigious institutes. During my internship, I gained experience working on small to large-scale projects under the direction of project architects. I gained a solid understanding of design foundations, a distinctive yet valuable internship experience, a passion for learning, a flair for teamwork and leadership, and a love for challenges as a result of my enthusiasm and drive to expand my knowledge. aiming to follow my passion and advance my knowledge and abilities in the design industry.
Education Thesis
Bartlett School of Architecture, UCL
London, United Kingdom
MArch Urban Design Sep 2021 - Sept 2022
MEASI Academy of Architecture
Chennai, India
BArch (First Class with Distinction, CGPA - 8.55)
Aug 2016 - Aug 2021
Awards
References
Mr. Roberto Bottazzi
Associate Professor, Bartlett School of Architecture, UCL, UK roberto.bottazzi@ucl.ac.uk
Vice President Larsen & Toubro Limited., India ksn@lntecc.com
Agro-Matrix. Research on ‘Aggregation system of modules with the implementation of hydroponics farm’ . With the data and in certain environmental conditions, the algorithm works with the optimal sunlight hours and shadow data, type of crop according to the season. To explore solutions for engaging people in the modern food systems , with the help of food memory and urban catalysts.
Urban Entertainment Centre. Thesis on a ‘Mental mapping of various spaces for city’s entertainment district’ - space for entertainment and retail under one roof to create a socio-economic focus to promote interaction.
Experience
Larsen & Toubro Limited, Riyadh, KSA. Dec 2019 - Mar 2020
Role : Intern Architect
• Worked on reflected ceiling package for Riyadh metro project. Coordinated and assessed the clash detection between different disciplines. Reporting and reviewing with the project architect.
• Research and development of material palette to determine appropriate selection for the project. Co-ordinated with the site engineers during visual mapping of materials. Reported back to senior architect with the feedback.
• Experience at Riyadh Metro Project. Had an opportunity to witness the streetscaping elements such as pavers, kerbstones, bollards, catch basin, raised table and interfacing with street lighting of LINE 3 design.
• Visited one of the iconic stations of LINE 3 and had an opportunity to look into the current construction of the bowl canopy, platform envelope with glazing, media wall and the platform levels.
Larsen & Toubro Limited, Chennai, India. May 2019 - Oct 2019
Role : Intern Architect
• Worked on Health and leisure unit, EDRC to develop spatial arrangement. Developed relationship between internal and external system. Involved in developing elevation.
• Designed and developed interior of Prayas medical clinic, Chennai, India. Worked on drawing and detiling of wall finishes, ceiling interface and space planning with furnitures. project was executed and completed on site.
• Facade development and execution of Mural motif for AIIMS Gorakhpur, Medical Research and Public higher Institute, India. Worked on space planning of Cancer research institute building, part of AIIMS Gorakhpur campus.
• Material analysis for facades and rear jali wall boundary design of BRS Udupi, multi-speciality hospital, Kolar.
• Site visit experience to JIPMER, Pondicherry, for understanding of out patient block and examining the connectivity between block wall and steel/ RCC columns with the use of steel mesh. Explored the interiors of the operation theatres and other spaces inside the block.
• Unity 3D - Designed and developed an interface with C# language, in order to create an app which functions for the crop production of the neighborhood. Users acquire the knowledge of available space for vertical, on-ground and roof farming with the aid of the app.
• Rhinoceros 3D - Exploration of UV mapping over the surfaces of buildings of poplar region, along with the aggregation concept, developed with the help of wallacei and galapagos
• QGIS - Geospatial information of design and analysed with spatial patterns and relation between unrelated data. Explored the idea of isovist and layer analysis of various datasets.
• DeptmapX - Space syntax tool utilised for isovist and step depth analysis of agent based simulation technique during design development.


























Rewriting of NOx emissions for city of London region, by using aggregation modules.

















The app interface allows user to function between two options, either to choose the appropriate crop production and also the nutrient and other supporting values.

The game interface where users can select the crops for prodcution based on the seasonal change and according to the growth pattern of the respective crop type.

Game toggles are provided along with the iformation panel foruser to navigate through the scene and also to acquire knowledge baout the availability of crops according to the season.

Crop selection view


Seasonal views in the game

Winter Spring Summer Fall
Final output of crop production









Standing Seam roof provides the ability to easily install continuous access grids/walkway systems which provide safe and regular access. These walkways are required where recurrent maintenance and access is required. Standing Seam roof provides two integrated safe access systems. The two designs are dependent on the different requirements : Fall Restraint and Fall Arrest System.



Platform glass enclosure




An important element of the design is the integration of the platform areas into the void atrium space through the Glass Tubes. The platforms are each encapsulated within a large glass tube protruding into the atrium void space - allowing for a seamless integration between interior and exterior.


UG-T09 THE ELLISPET NEIGHBORHOOD, CHENNAI, INDIA
Project description :
The master plan lays down policies and programmes for the overall Development of chennai metropolitan areas taking long trem view requirements. The emphasis of the plan is on the regulation of land and building use. The plan has allocated land for uses such as industries, commerce, housing, play fields and other types of major urban land uses in appropriate locations and in a manner interrelated to each other so as to promote orderlines and smooth functioning.


Scale : Ellispuram region, Chennai, India.
Type : Urban Design
Master plan
• The co-working space is a space which is integrated with work in g zone and as well as relaaxation zones for workiing people residing in the ellispet neighborhood. This working space tends to be within few meters away for the users to get to work and they tend to consume the traveling time.

• The s tructure is spread across in a circular way and gradually reduces from the top to bottom.


• The gr aduation is represented by various towers and it is all connected via roof garden in the terrace.

Existing street network analysis of Ellispuram region


UG-T05 FABFEST 2018 - THE DIGITAL CITY COMPETITION, LONDON, UK






Type : Compettion

At the fabrication lab
Digital sketch



