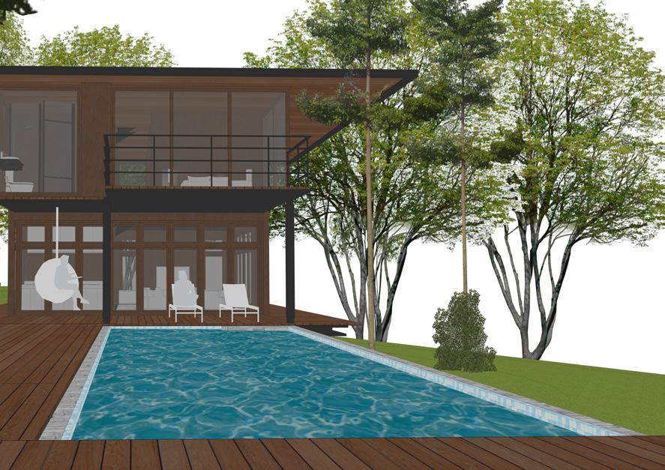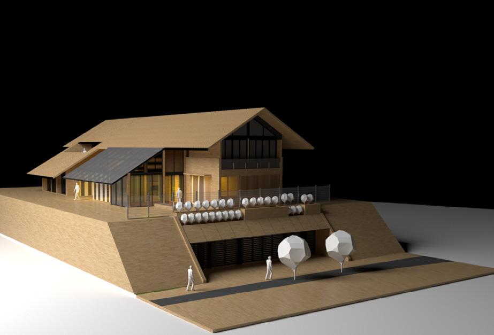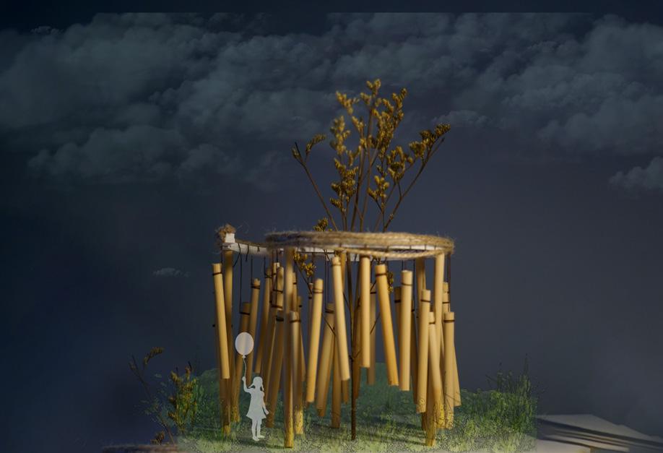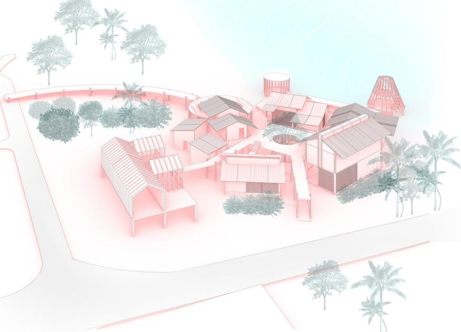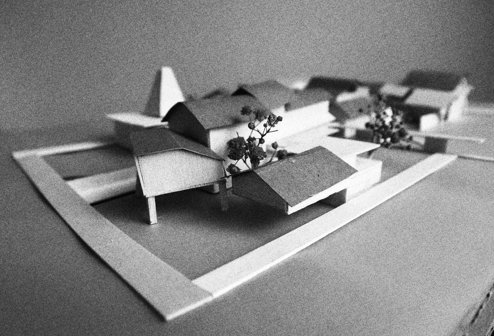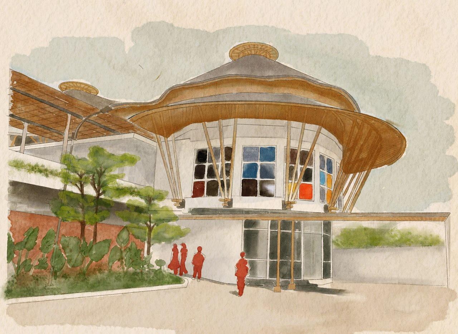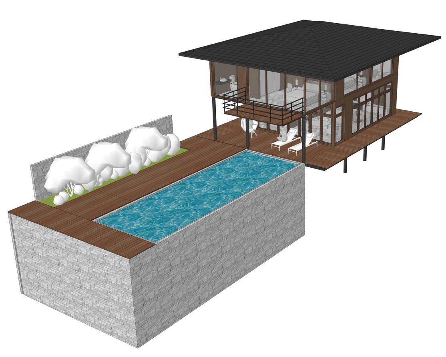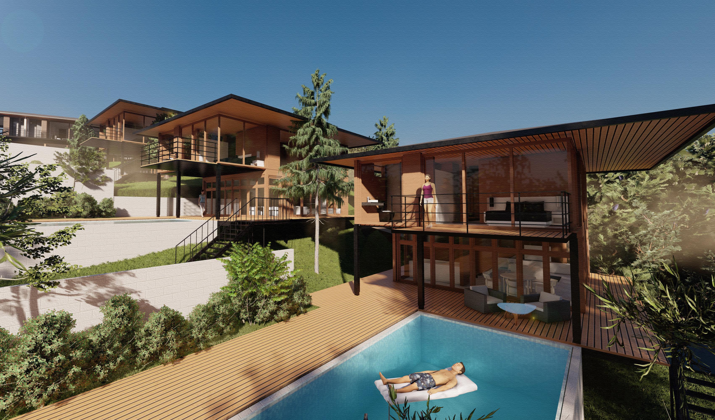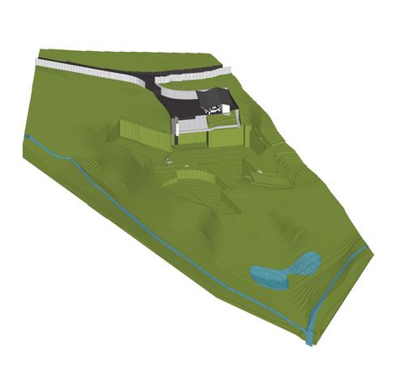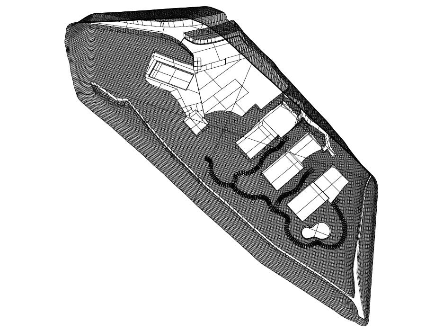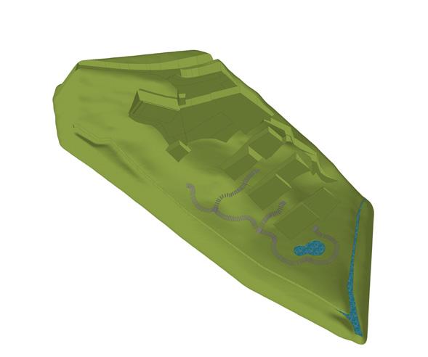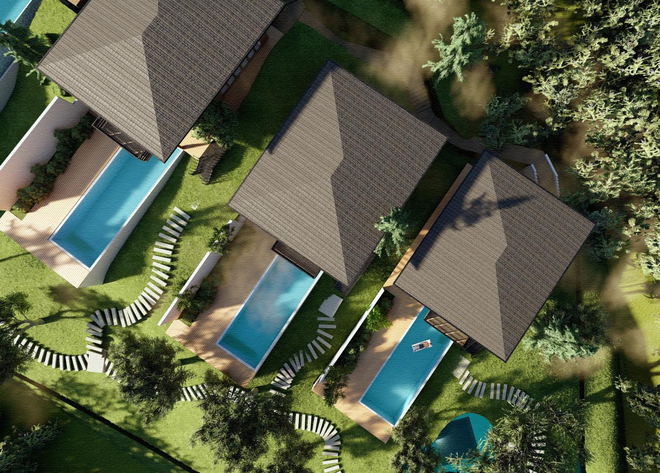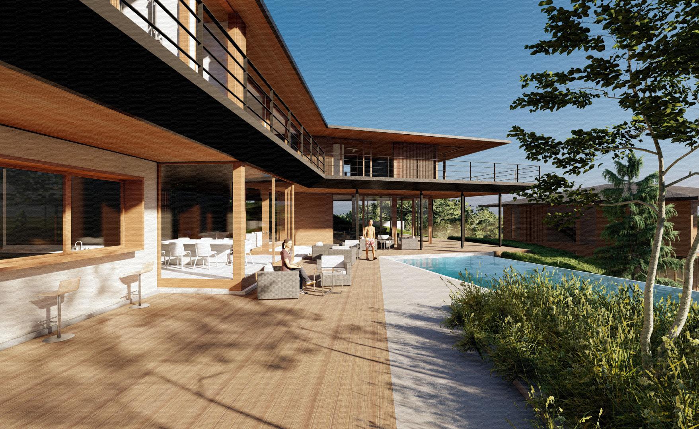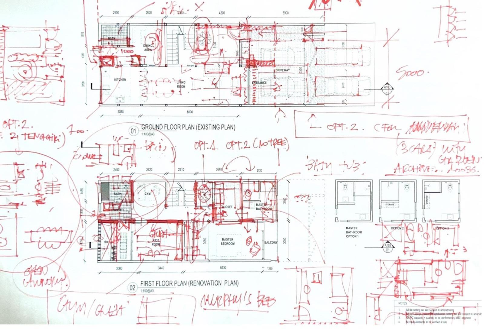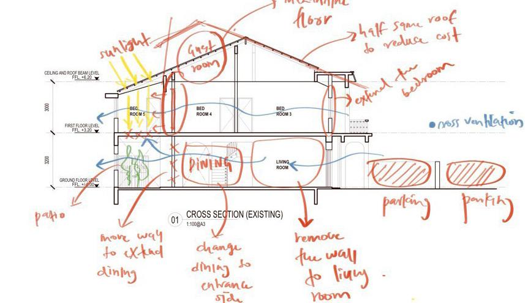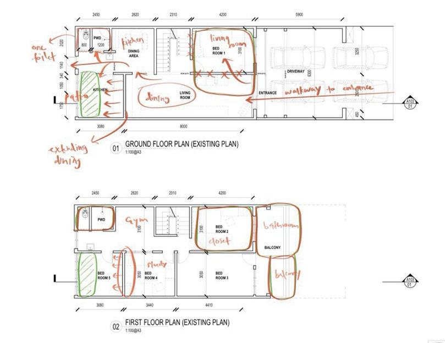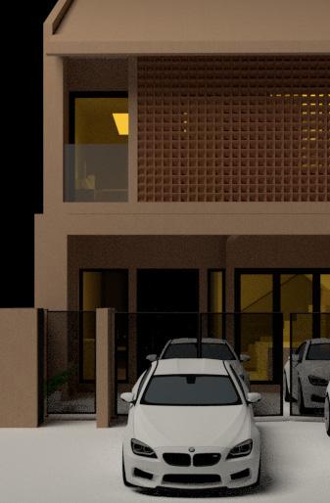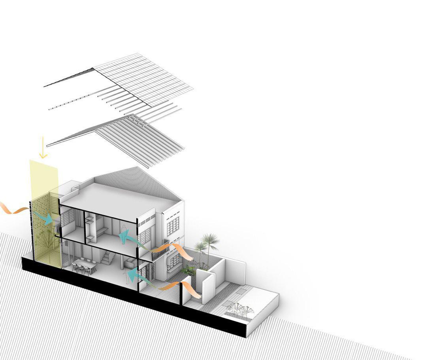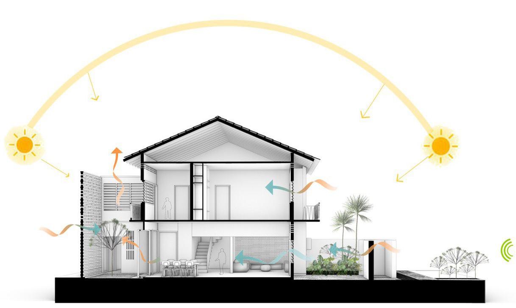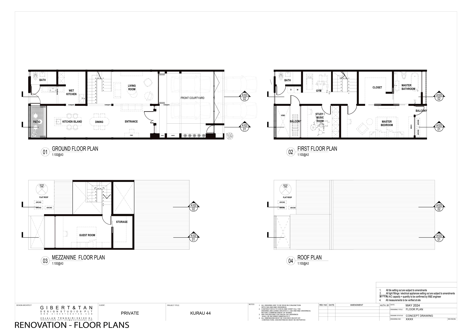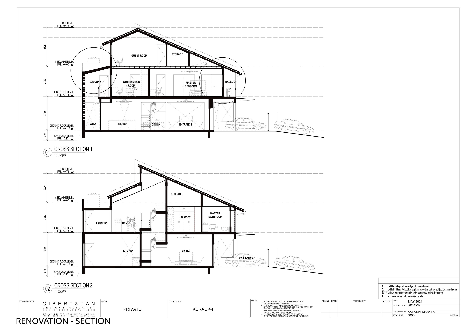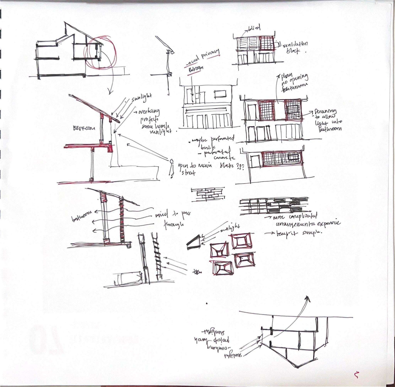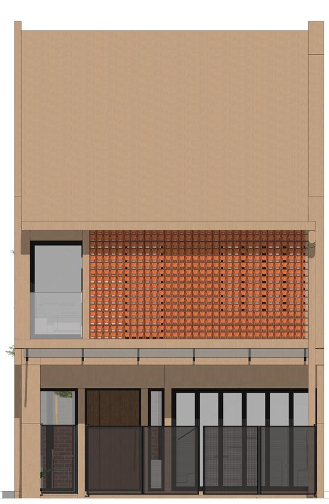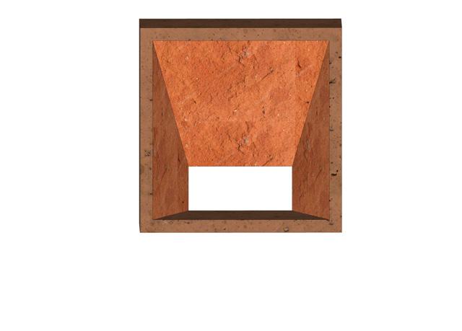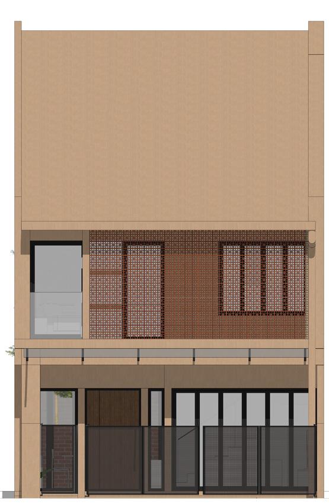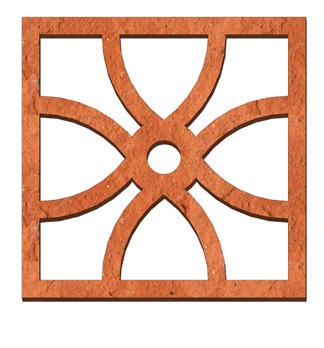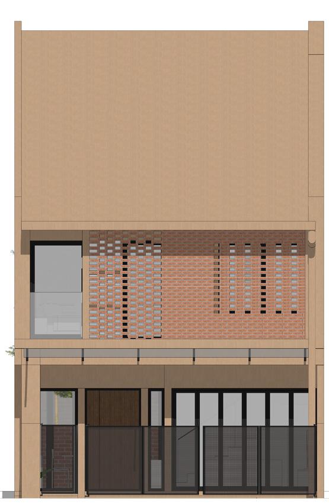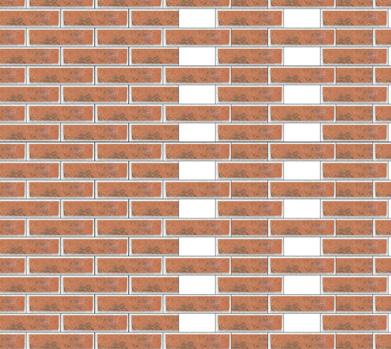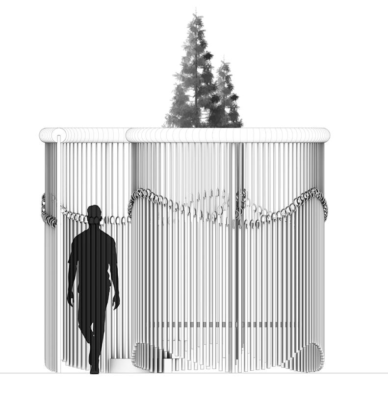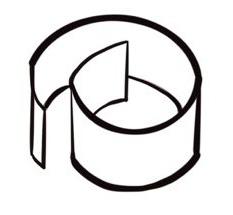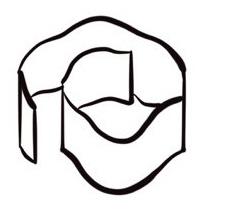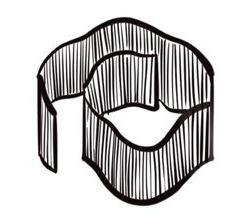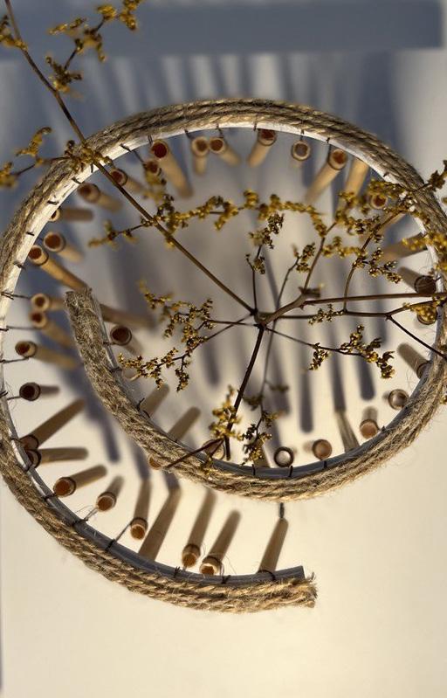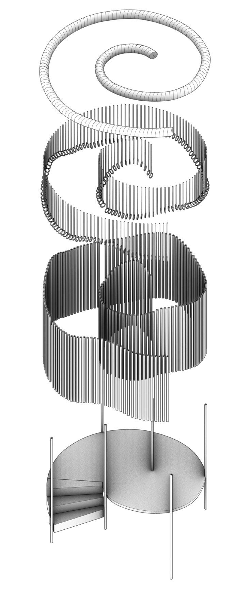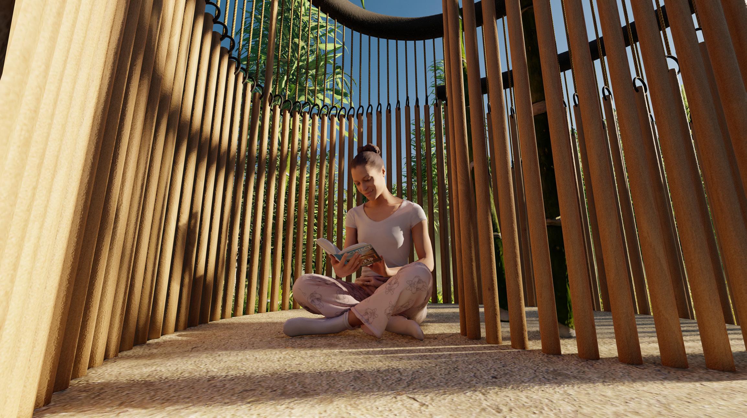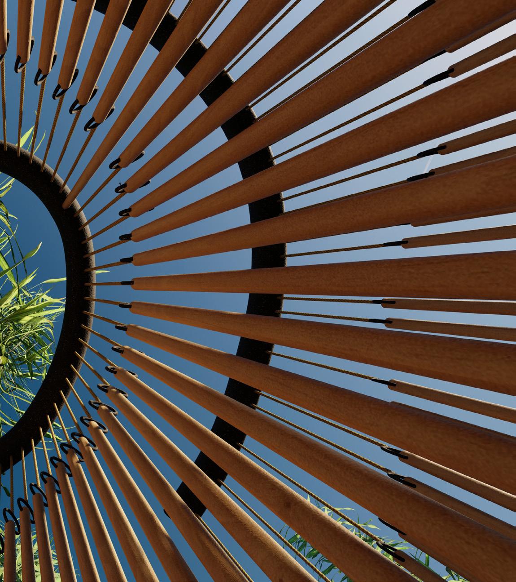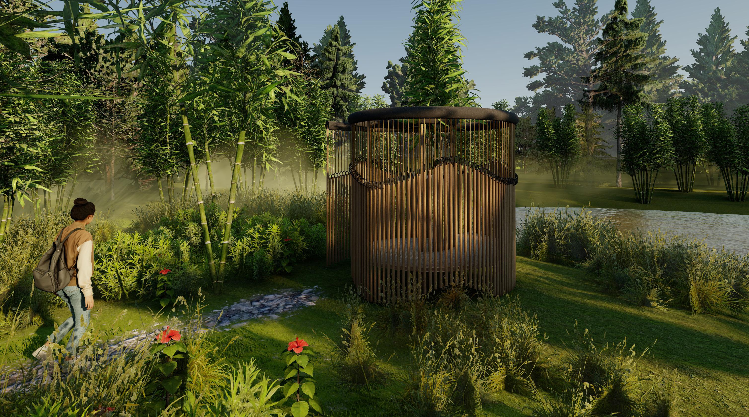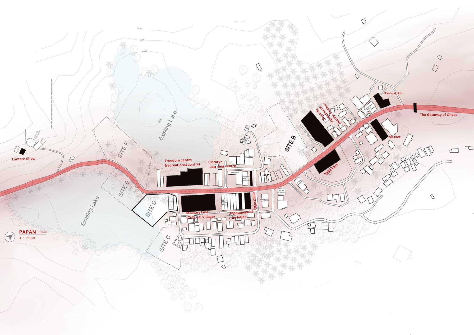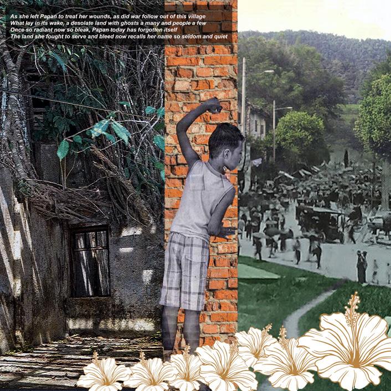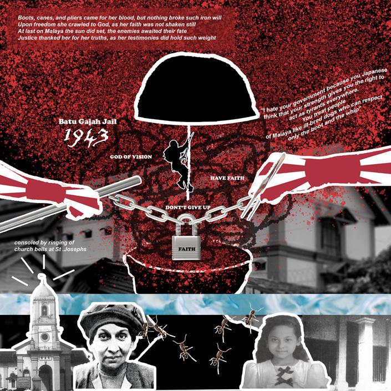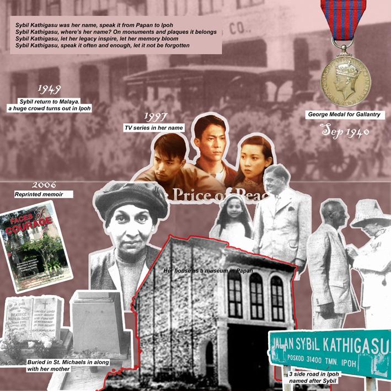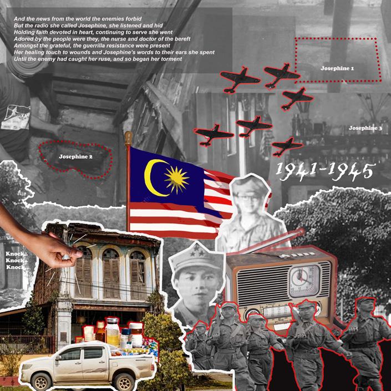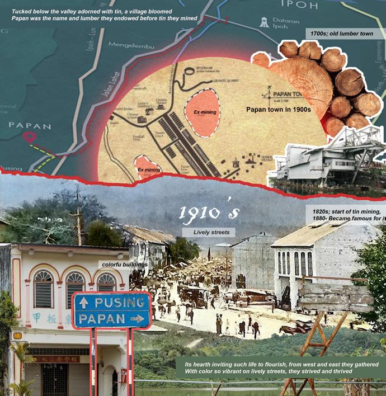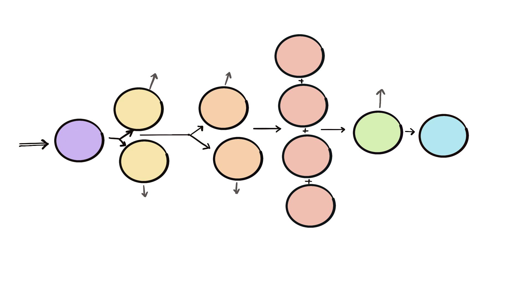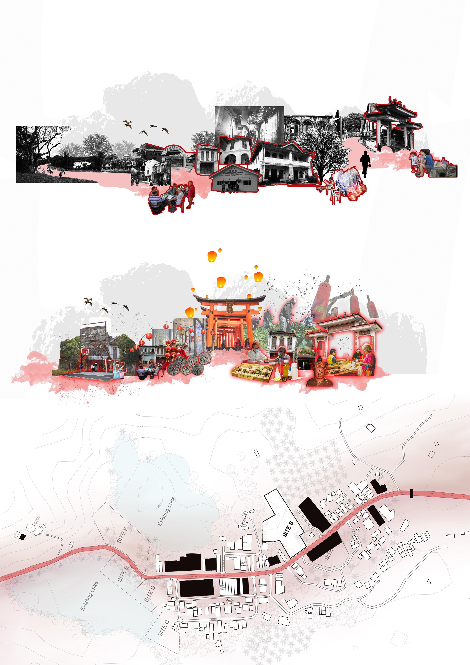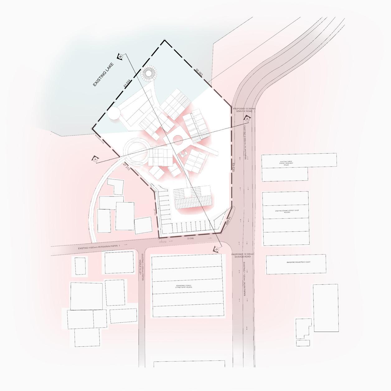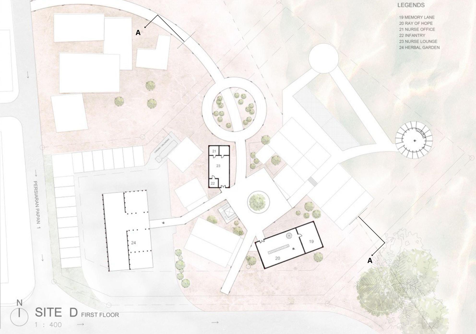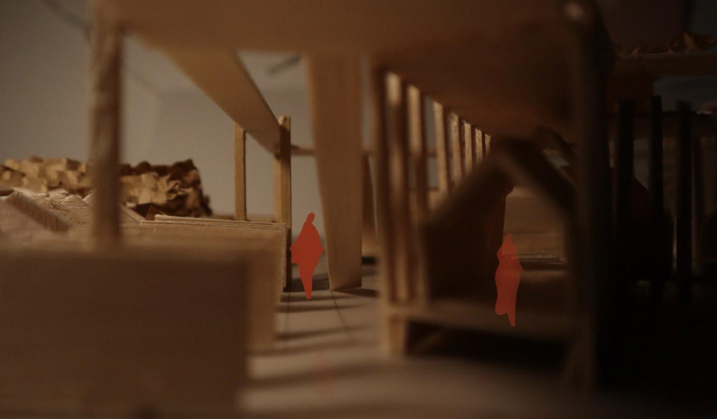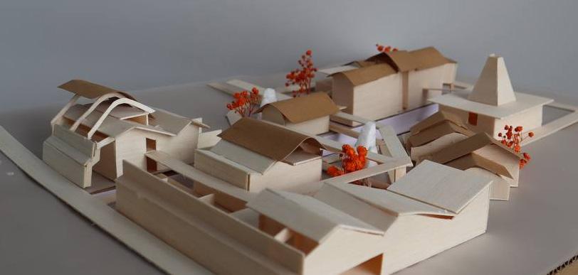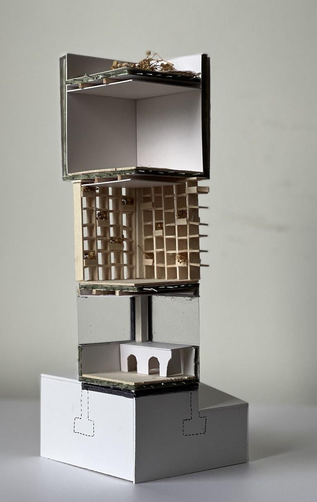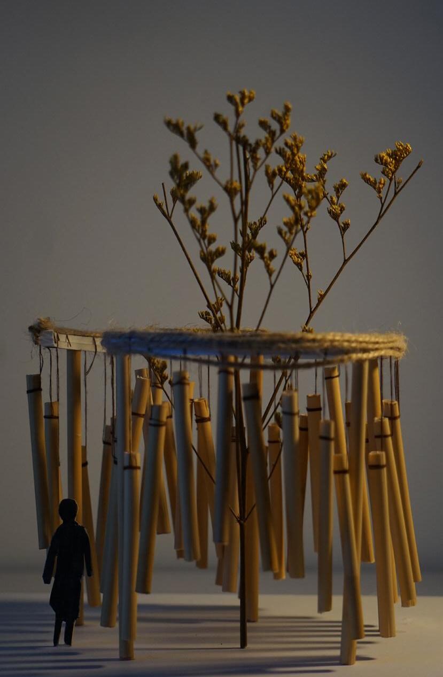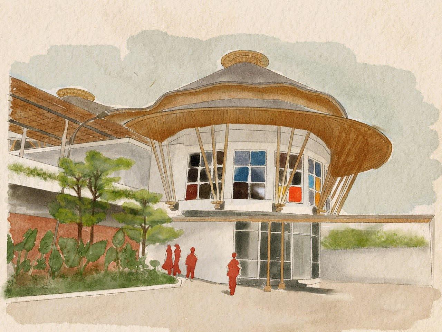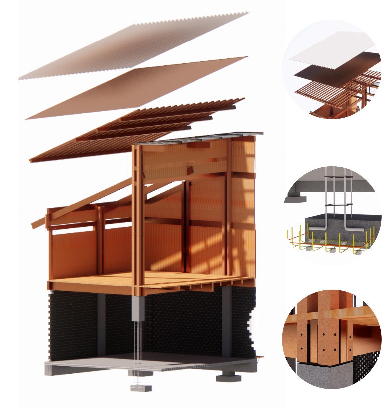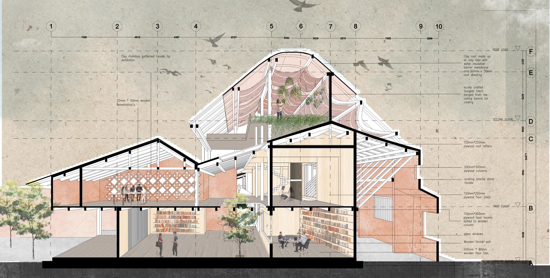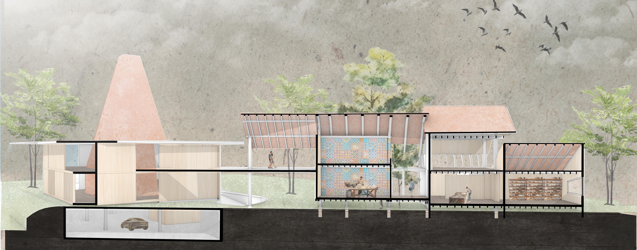Project TT9
Typology: Bungalow home
Location: No.9, Tangsian Tinga, Kuala Lumpur
TT9 is a renovation project of Creative sdn.Bhd located in Tangsian Tinga, Kuala Lumpur. It involves the renovation and extension of a bungalow home. The project preserves the vintage charms of the existing building while integrating modern upgrades to accommodate contemporary lifestyle preferences.
My primary responsibility for the project involved 3D modeling and rendering for the proposal. There was an existing 3D model with a previous design, which required updates to incorporate a new terrain model, as well as revision to the main house and the individual units.
To address this challenge, Rhino was used to create the new terrain, as the existing model was not editable due to it’s creation in a different 3D modeling software. The new individual units was modeled by me, as well as implementation of texture, vegetation, and furniture placement within the spaces to complement the design. In addition to that I contributed to producing renderings using Lumion and further refined the visuals using Photoshop.
The timber used in the design echoes the texture and color found in the surrounding forest. Rich, natural tones of timber blend harmoniously with the greenery creating a sense of continuity from the exterior environment into the interior space. And the steel components serve adds a touch of industrial sophistication while maintaining the overall warmth and natural feel of the space. Through this process I ensured that the proposal accurately represented the directors requirement and vision for the renovation and extension for the bungalow home.
Old uneditable terrain done in SketchUp New terrain done with Rhino Final Terrain
Facade Design
The primary objective of the facade design for this project was to maximize natural light in the master bathroom and bedroom while ensuring privacy from the main street. Ventilation blocks were chosen for their ability to achieve these goals effectively, serving as both a light source and a privacy screen, while also enhancing the overall aesthetic appeal. Additionally, bricks were considered as another option to match the interior patio design, serving dual purposes as a screen and maintaining design continuity throughout the project.
1. Design started with a simple 2D Spiral
Bamboo Planter Space
Typology: Pavilion
Location: Park
The Bamboo Planter Space is a 2.4m x 2.4m x 2.4m architectural structure encircling a tree, supported by four bamboo elements anchored to the ground and a spiral metal hanger. Designed as a child-friendly attraction within a park, the concept int grates phenomenology to engage users through multiple senses. The suspended bamboo elements function as a xylophone, allowing interaction to produce delightful sounds. This space aims to evoke nostalgic childhood memories by utilizing bamboo as a material, prompting users to recall moments of sitting beneath a tree, enjoying the tranquility of nature and music. The spiral arrangement of varying bamboo lengths introduces movement and rhythm, creating a visually dynamic and seemingly floating composition from a distance.
2. Added depth and volume
3. Added rhythmic wavy pattern to the volume for movement
4. Created voids with repetition of bamboo sticks, leaving spaces between each other to create sound when wind blows as an interactive element for users.
Spiral steel ring acts as the support for the hanging bamboos
Rope connected to metal rings holds the bamboos in place
100mm Metal rings
36mm Bamboo sticks arranges in a wavy pattern which gives the structure its minimalist design
Concrete platform for visitors to relax
2300mm Bamboo posts to support the weight of the whole structure
225mmx365mm concrete footing
A PLACE TO READ
A PLACE TO ENJOY
A PLACE TO ESCAPE FROM CITY LIFE
An Ode to Papan
Typology: Memorial
Location: Melaka, Malaysia
Tucked below the valley adorned within, a village bloomed
Papan was the name and lumber they endowed before tin they mined Its hearth inviting such life to flourish, from west and east they gathered
With color so vibrant on lively streets, they strived and thrived
Until Malaya cast a shadow by banner of sun
And Papan was the refuge when its neighbors were undone
To refuge in Papan, a nurse with her doctor spouse from Ipoh came To heal the people was their aim, until their home was lit a flame
Amid the rains of shrapnel they fled, the banners of sun were to blame
In the shop houses turned clinic she practiced her medicine
But the sun banners rose on Papan as well on Ipoh they did
And the news from the world the enemies forbid
But the radio she called Josephine, she listened and hid
Holding faith devoted in heart, continuing to serve she went
Adorned by the people were they, the nurse and doctor of the bereft
Amongst the grateful, the guerrilla resistance were present
Her healing touch to wounds and Josephine’s words to their ears she spent
Until the enemy had caught her ruse, and so began her torment
Boots, canes and pliers came for her blood, but nothing broke such iron will
Upon freedom she crawled to god, as her faith was not shaken still
At last on Malaya the sun did set, the enemies awaited their fate
Justice thanked her for her truths, as her testimonies did hold such weight
What lay in the wake of the war on Papan
A desolate land with ghosts a many and people few
Once so radiant now so bleak, Papan today has forgotten its roots
The land she fought to serve and bleed. For her they now so seldom salutes
Sybil Kathigasu was her name, speak it from Papan to Ipoh
Sybil Kathigasu, where’s her name? On monuments and plaques it belongs
Sybil Kathigasu, let her legacy inspire, let her memory bloom
Sybil Kathigasu, speak it often and enough, let it not be forgotten
Remembrance Hectic
To preserve Sybil’s historical significance for future generations, a cultural village has been envisioned as a tribute, integrating narratives about her to ensure her legacy endures. Beyond honoring Sybil, the cultural village serves as a repository for Papan’s heritage, safeguarding local crafts and delicacies, thereby promoting cultural preservation and awareness among the younger generation.
Encompassing elements such as markets and festivals, the design aims to encapsulate the bustling atmosphere reminiscent of the challenging days when Sybil departed from Ipoh to Papan.
ENTRANCE
FESTIVAL HUB HEALING GARDEN
Community farming close to jungle for possible expansion Next to cemetery for Chinese traditions MARKET
CLINIC LIBRARY
SYBIL PARK GATEWAY
RECREATION CENTRE LANTERN SHOW
MONUMENT
FINALE LOOKING BACK WELCOMING
to liven this area
Close to residential houses
HECTIC
CULTURAL VILLAGE
HELPING HAND
AGING PEOPLE WITH NO WORK & IN NEED OF HEALTH CARE
REMEMBRANCE
CHILDREN
SMALL BUSINESS
VISITORS
OLD HERITAGE BUILDINGS
