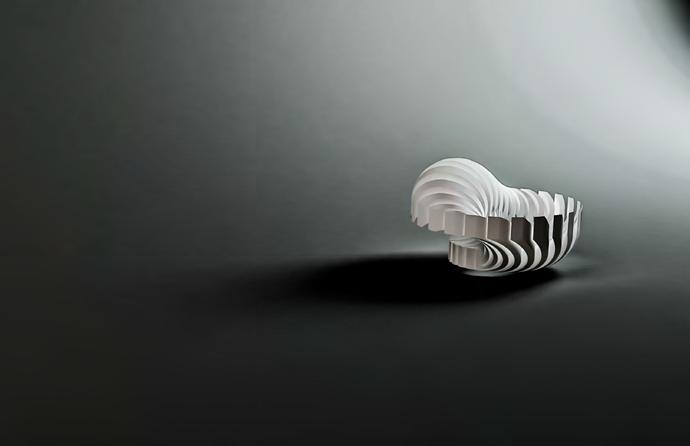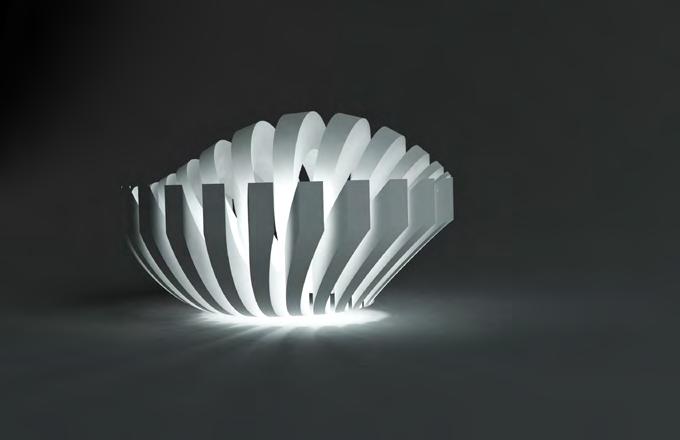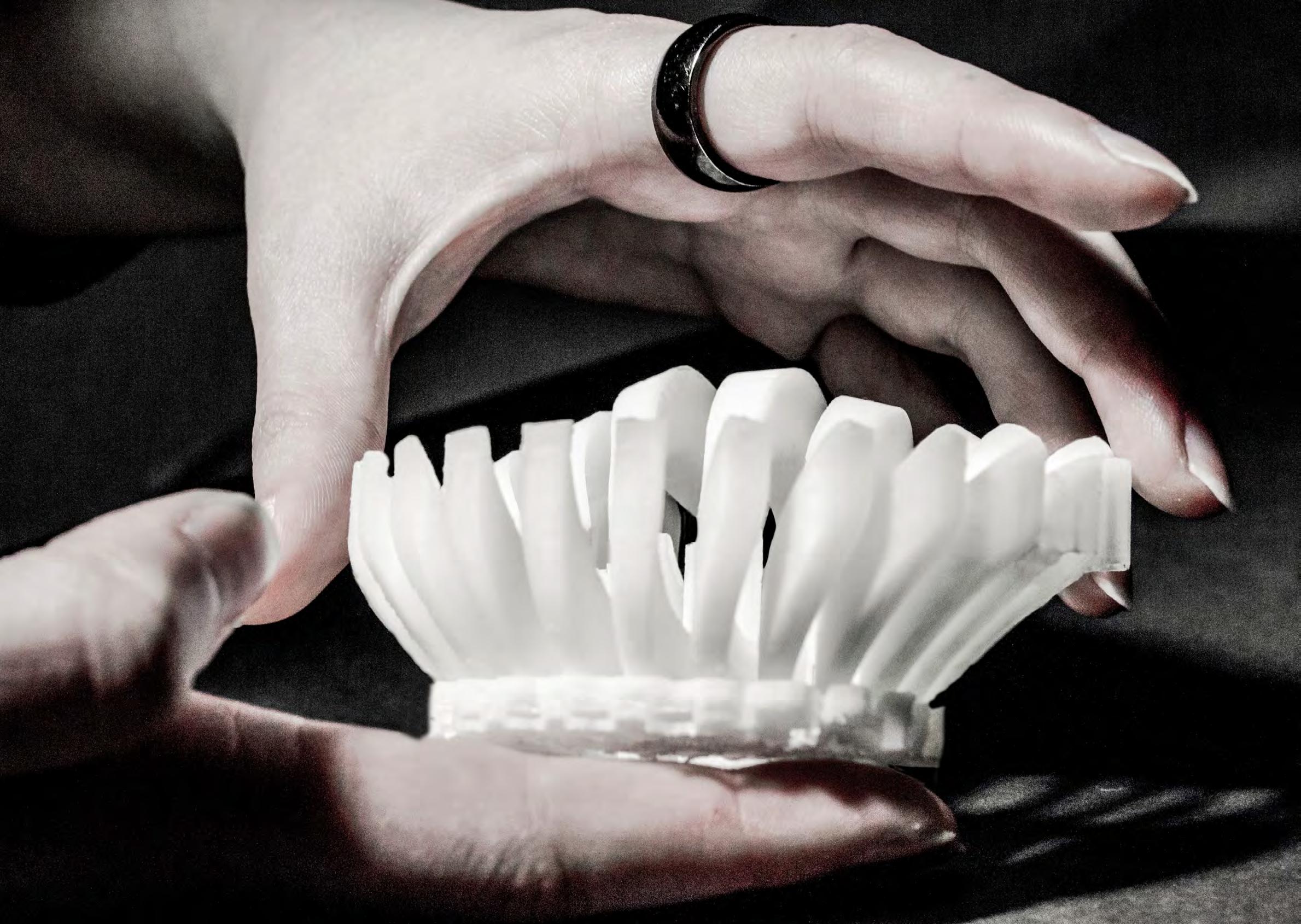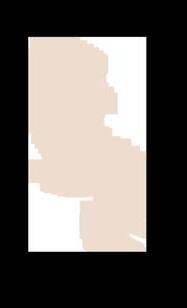INTERIOR ARCHITECTURE PORTFOLIO
SHIRLEY LAU











INTERIOR ARCHITECTURE PORTFOLIO
SHIRLEY LAU










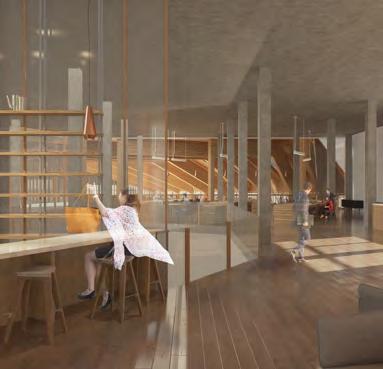

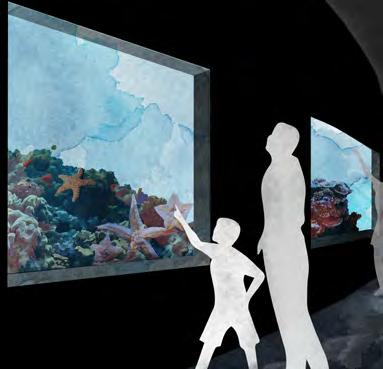
L Lachine
Communal workspace and pool design
Agritecture
Vertical farming apartment complex
Coral Gardens
Immersive experience for the botanical garden
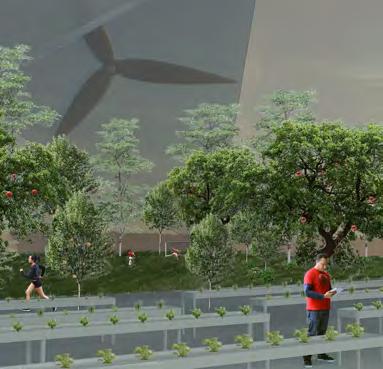
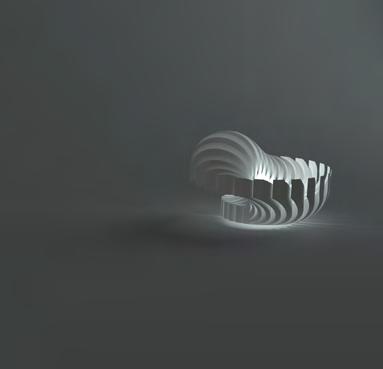
Conceptual scientist
Experimental design
Partner: Nicolas Vincent
Role: Design with partner, technical drawings (floor plams and sections), presentation graphics
L Lachine is a communal workspace, linking the demographics surrounding the site. It allows for a gathering of all within a relaxed and versatile atmosphere. L Lachine consists of public and private workspaces, as well as an athletic pool and a recreational pool. Since the workspaces creates a more serious environment by the young entrepreneurs or the parents at work, the relaxed and child-like aura of the pools allow to break the serious atmosphere in the core of our architecture.
L Lachine est un espace de travail commun qui relie la démographique du site. Cela ouvre les portes aux reunions, tout dans le cadre d’une atmosphère relaxée et polyvalente. L Lachine consiste d’espaces publiques et privées, ainsi qu’une piscine athlétique et une piscine de loisir. Puisque ces zones suscitent une atmosphère plutôt serieux par les jeunes entrepreneurs et les parents aux travail, l’environnement relaxe et enfantin des piscines brise le serieux au sein de notre architecture.
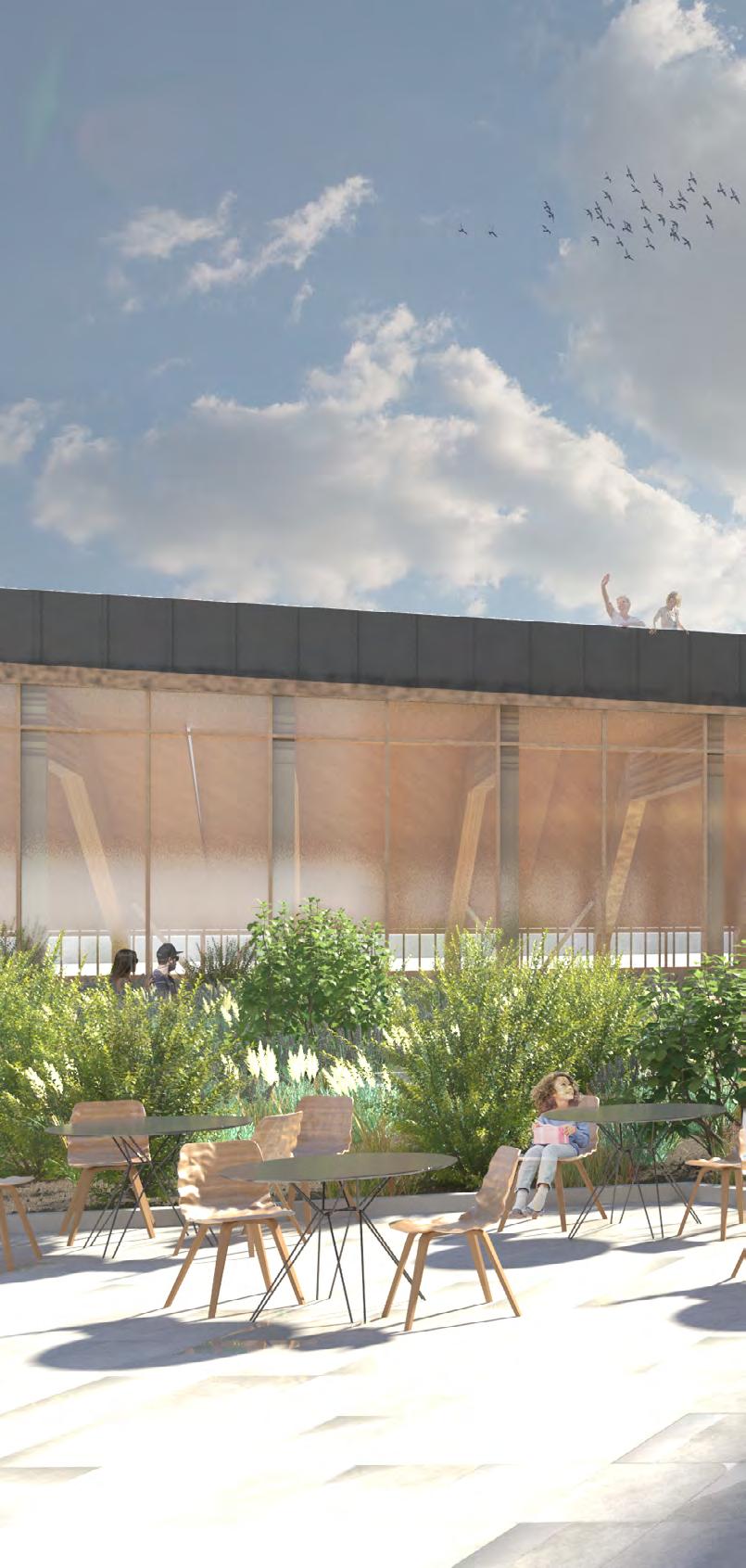
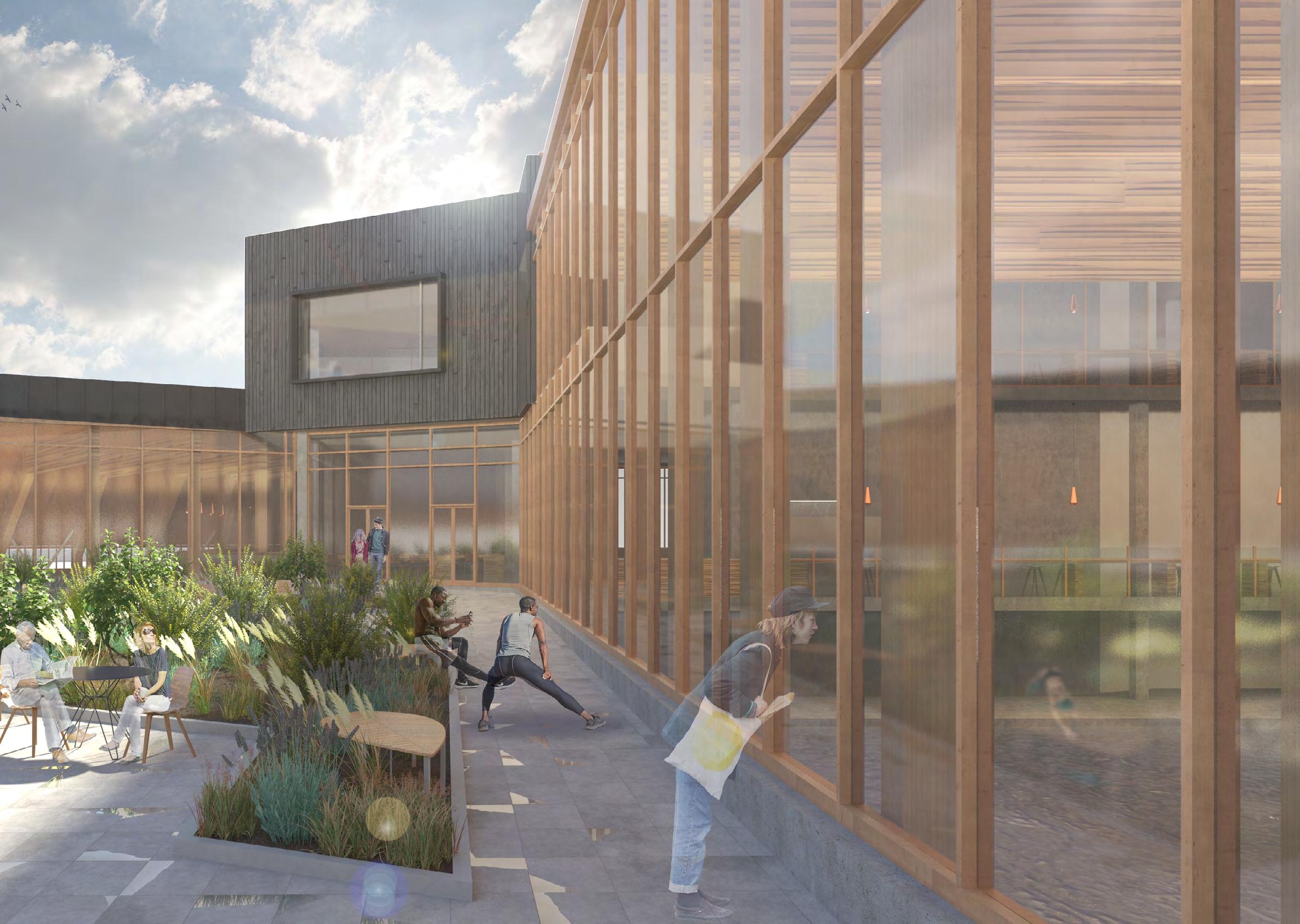






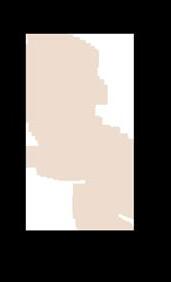

















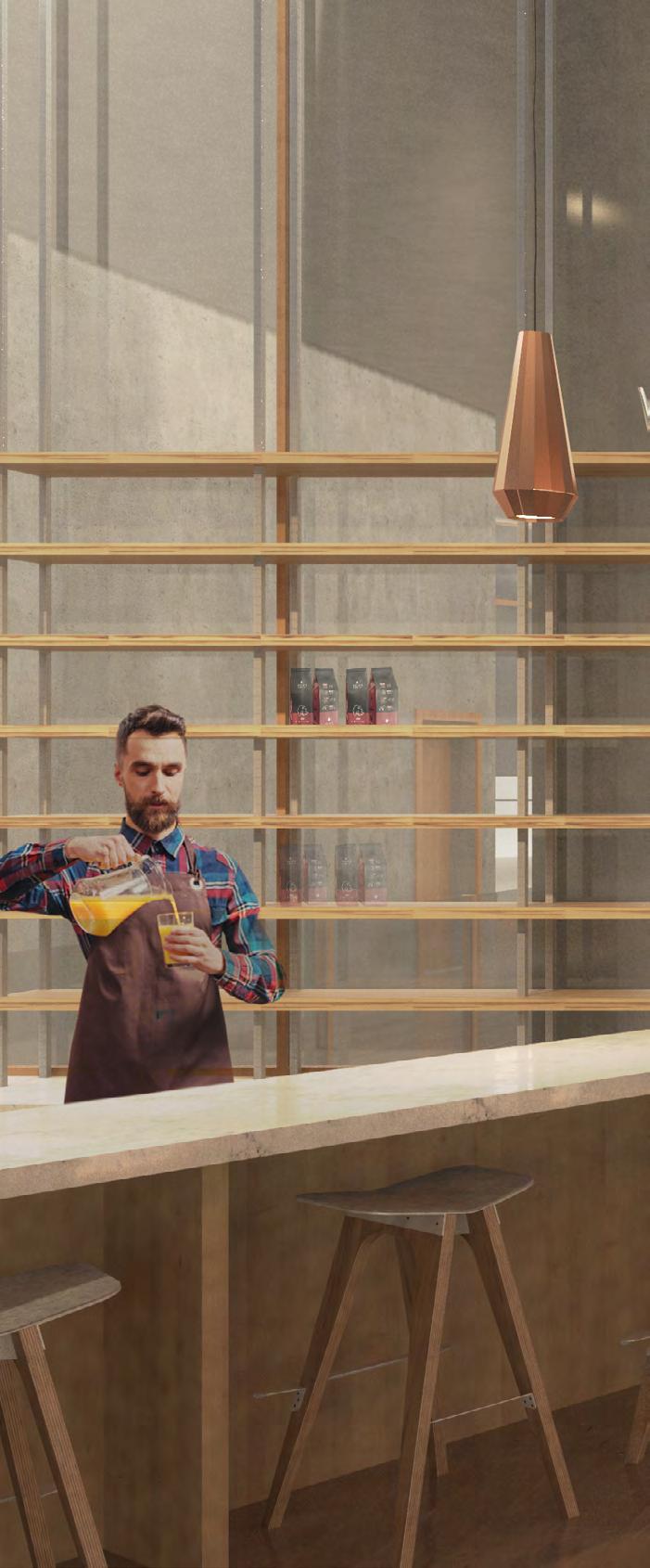

Partner: Amber Hu
Role: Design and research with partner, technical drawings (floor plans, sections, detailed sections), interior render
Situated right next to the Vendome station in Montreal, Agritecture was designed to offer a balance between nature and cities by implementing agriculture in the apartment complexe and in the hydroponic farm.We wanted to challenged the rapid growth of the population moving into an urban environment, leaving behind nature.
Située près de la station Vendome à Montréal, Agritecture est un complexe d’appartements avec une ferme hydroponique. On l’a conçue pour combattre la croissance rapide de la population qui se déplace vers la ville en laissant derrière la nature.
Agritecture offre une balance entre la nature et l’environnement urbain de Montréal.
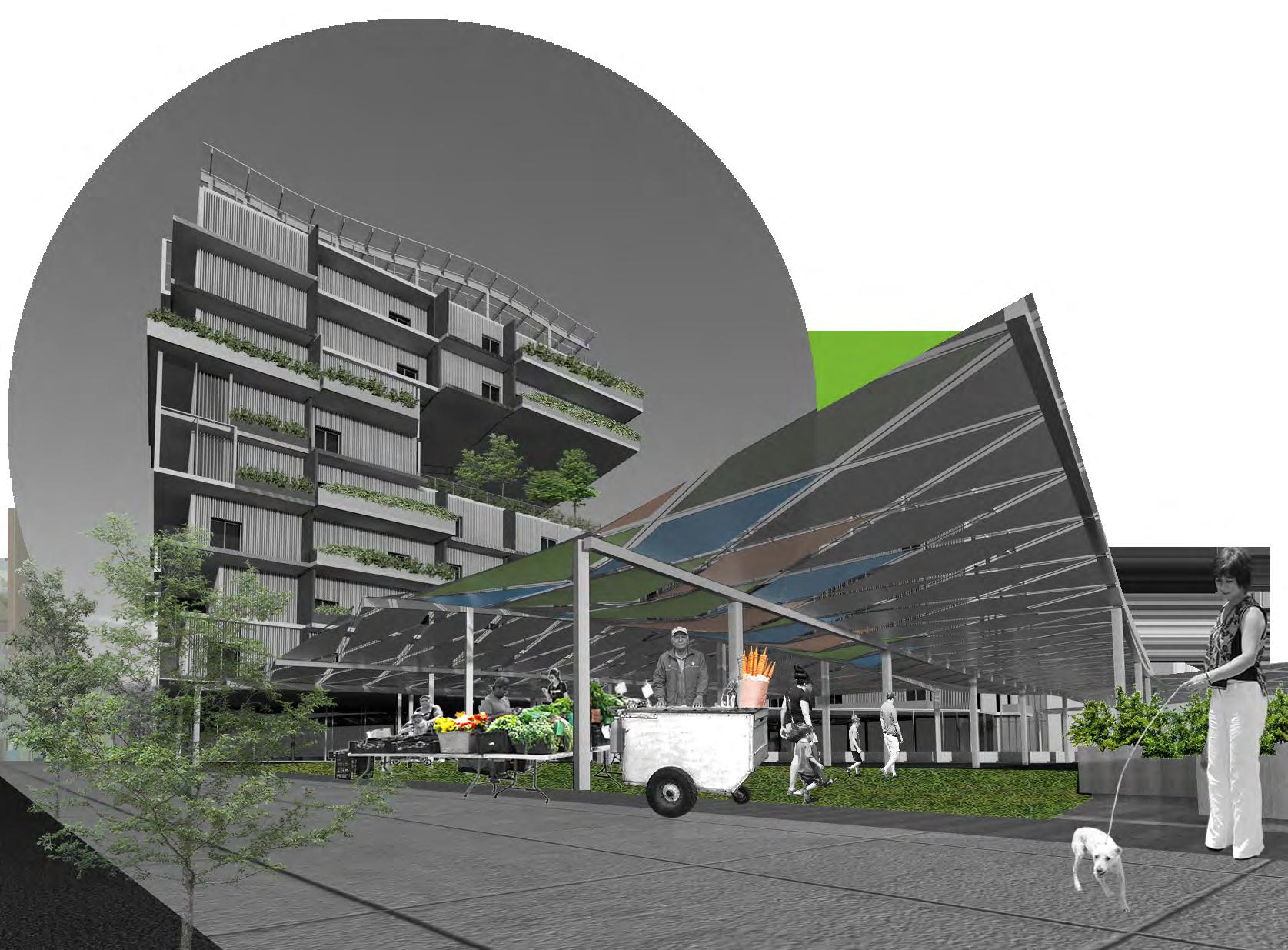
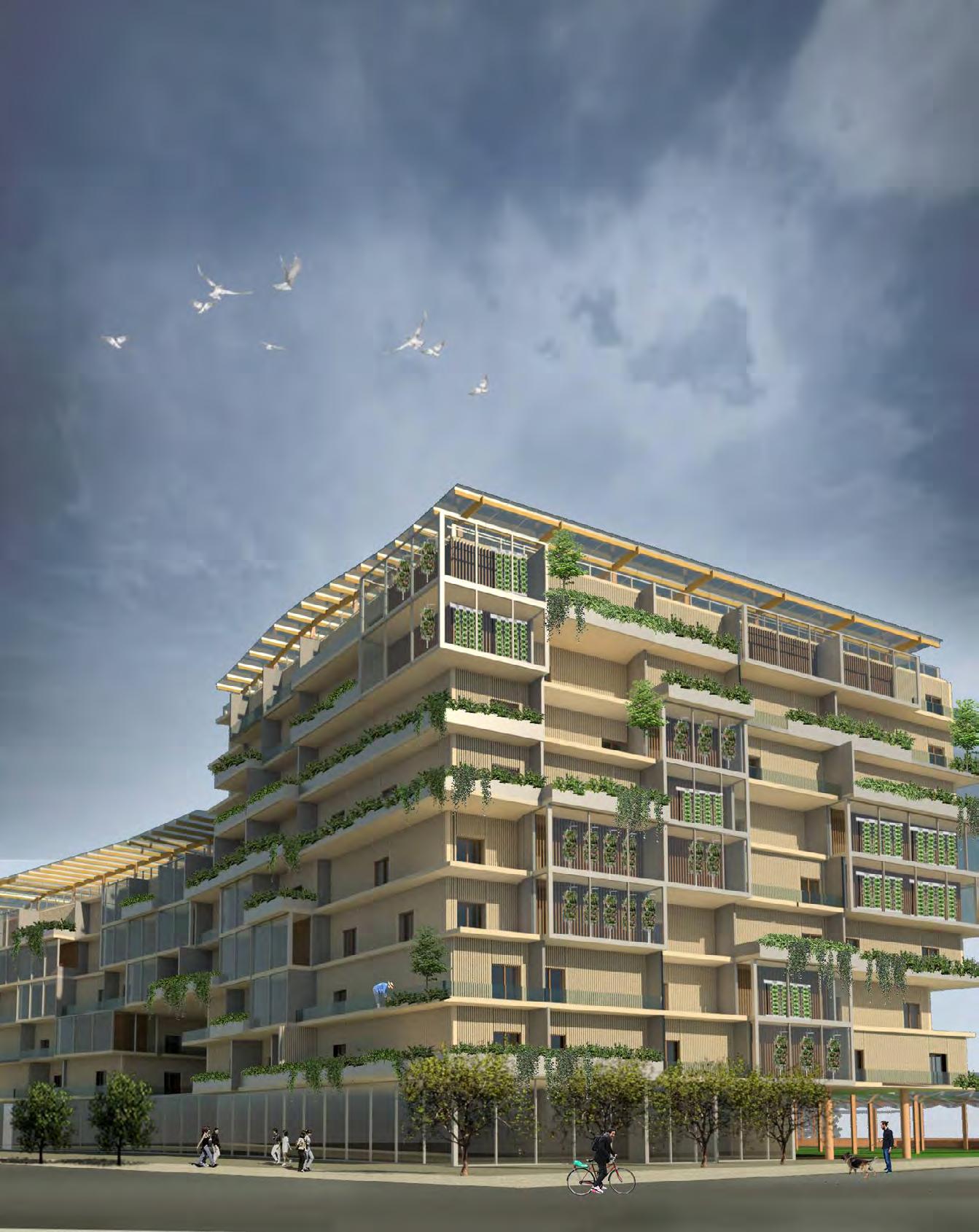

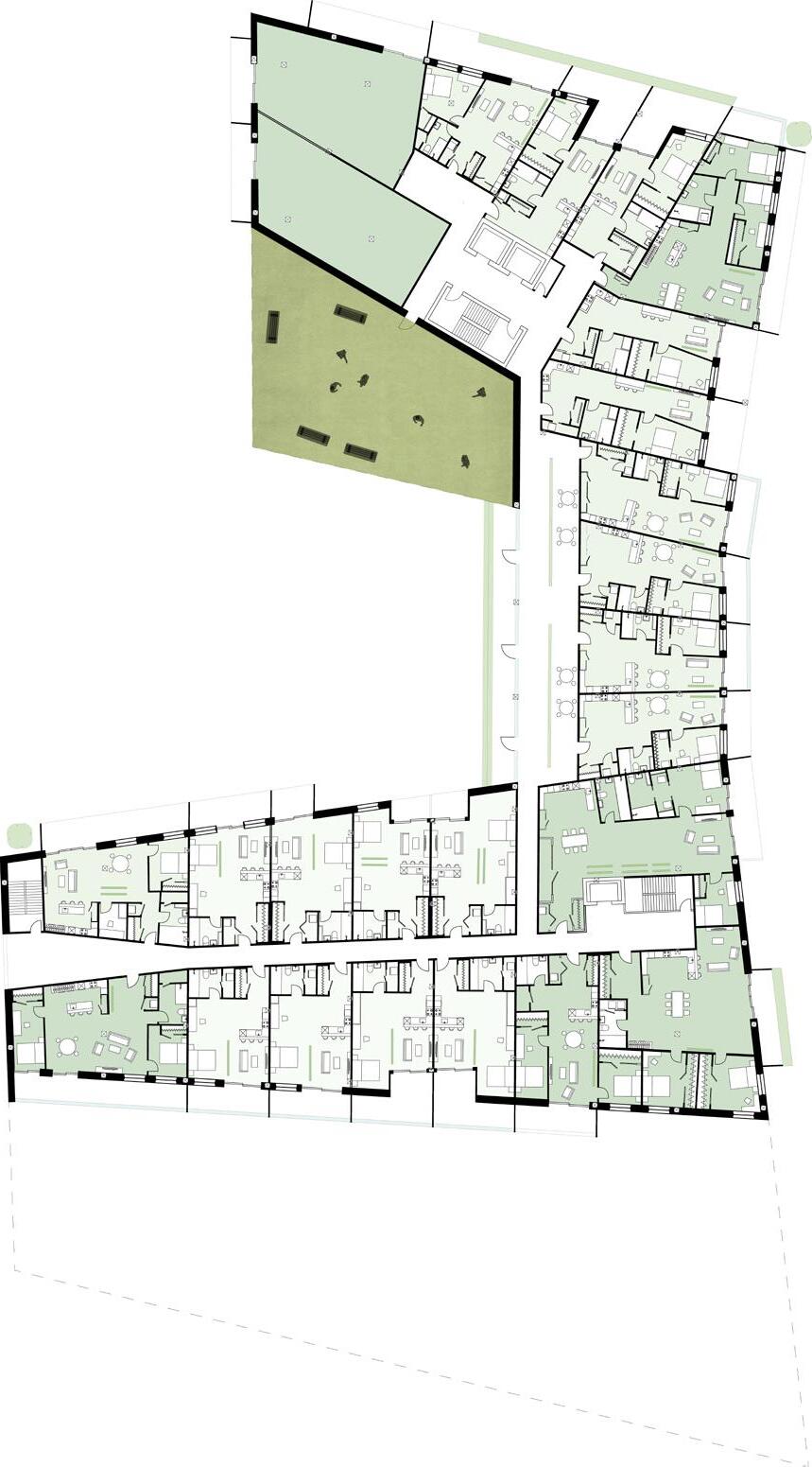

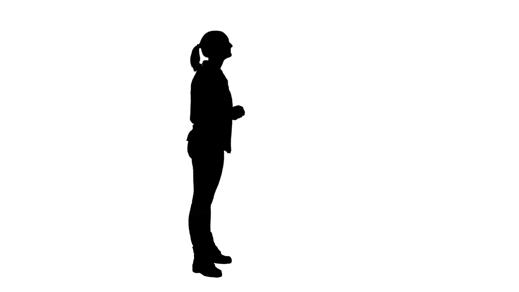

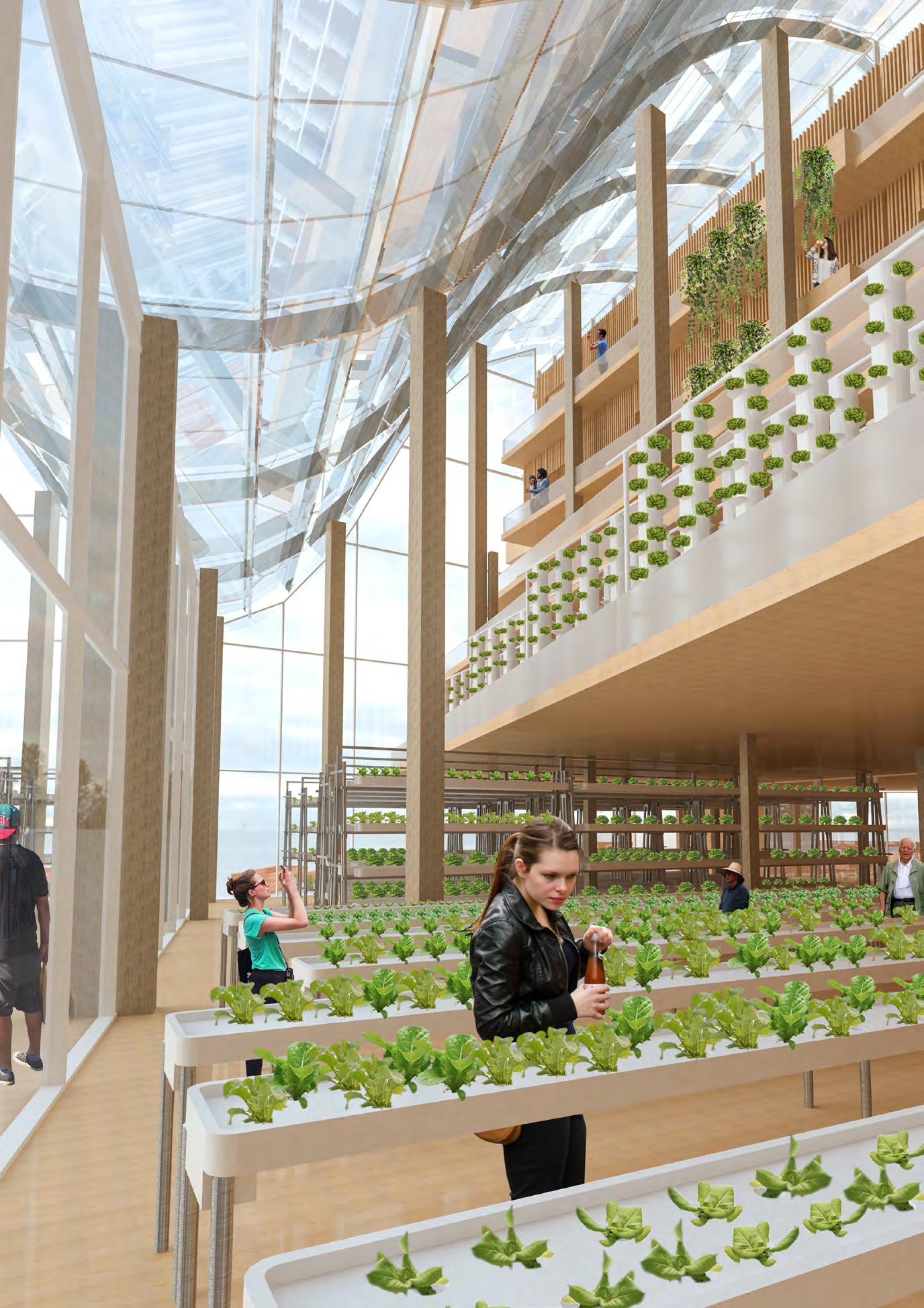
Partner: Nicolas Vincent
Role: Design with partner, graphics, renders of the interior experience sequence of the pavillion
Situated in Montreal’s botanical gardens, Coral Gardens was designed to allow visitors experience the story of all underwater creatures, especially the coral reefs from around the world, inside and outside the pavillion.
Situé dans les jardins botaniques de Montréal, Coral Gardens ont été conçus pour permettre aux visiteurs de vivre l’histoire de toutes les créatures sous-marines, notamment des récifs coralliens du monde entier, à l’intérieur et à l’extérieur du pavillon.
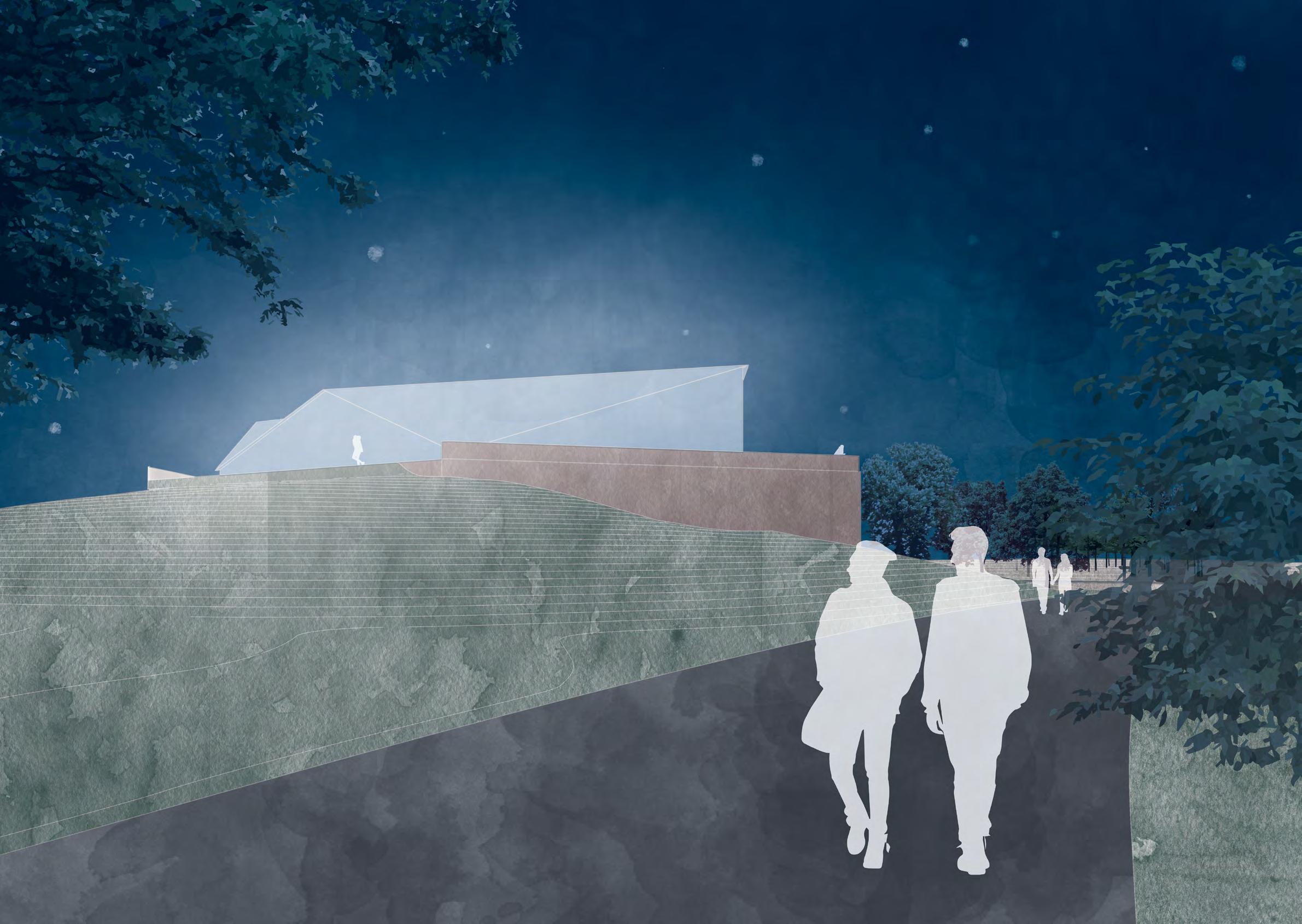

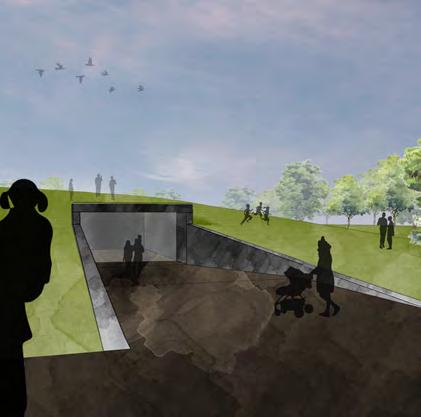
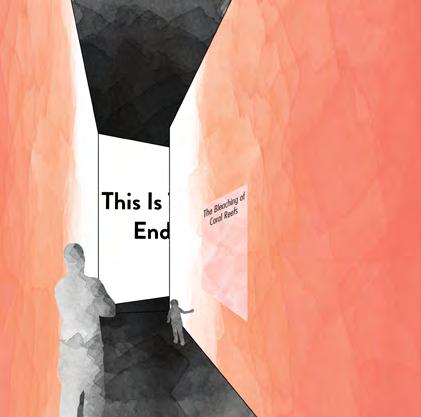
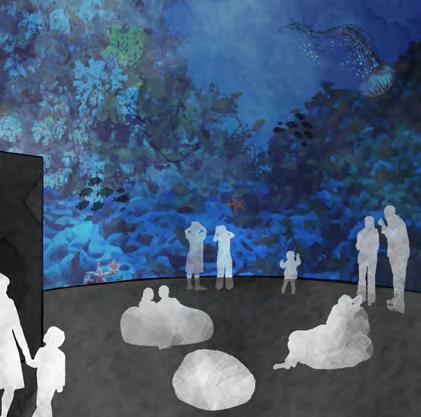
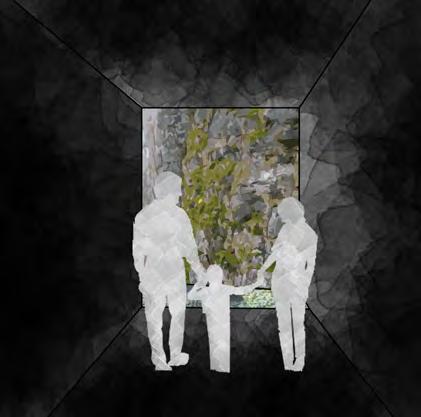
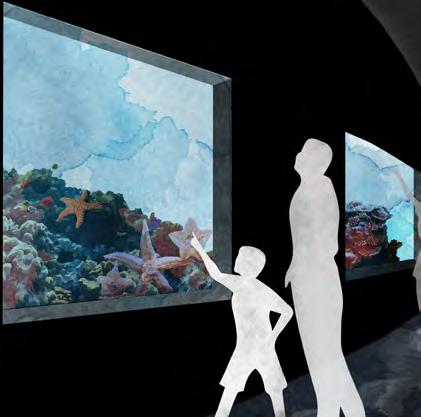
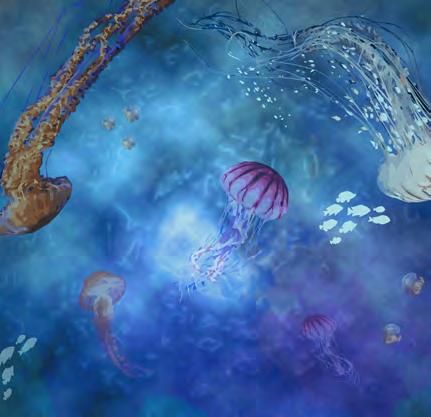
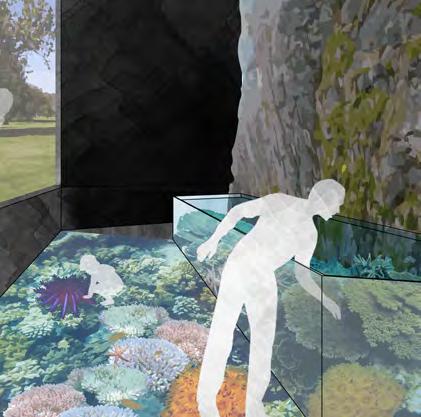

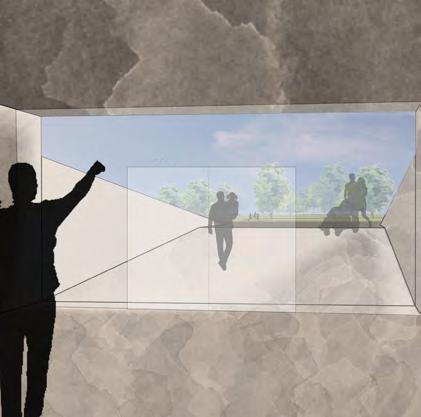
Partners: Sophie Chamberland-Laberge & Passy Lau
Role: Design with partners, exterior and interior renders
Eden on Mars was conceptualized for the Marsception 2018 Architecture Competition, hosted by Volume Zero. Situated on the edge of a crater, the metaphor of inhabiting a bubble is portrayed through Eden on Mars, where we reproduce the sentimental feeling of living at home on Earth. The forest serves as a leisure area where sports can be practiced, as well as, separates the various areas. Though Eden on Mars was initially meant for five researchers, it has the potential to inhabit a self-sustaining generation, where they will live on renewable energy, such as wind turbines and solar energy, and a hydroponic farm with its own water distribution system.
Eden on Mars a été conceptualisé pour le Marsecption 2018 Architecture Competition. Avec cette forme, on espère à reproduire les conditions et l’environnement qu’on trouve sur Terre. La fôret sert à séparer les différents espaces, ainsi qu’à créer un espace de loisirs. Eden on Mars a le potentiel d’habiter une génération autonome grâce à sa forme, l’énergie renouvelable et une ferme hydroponique avec sa propre réserve d’eau.

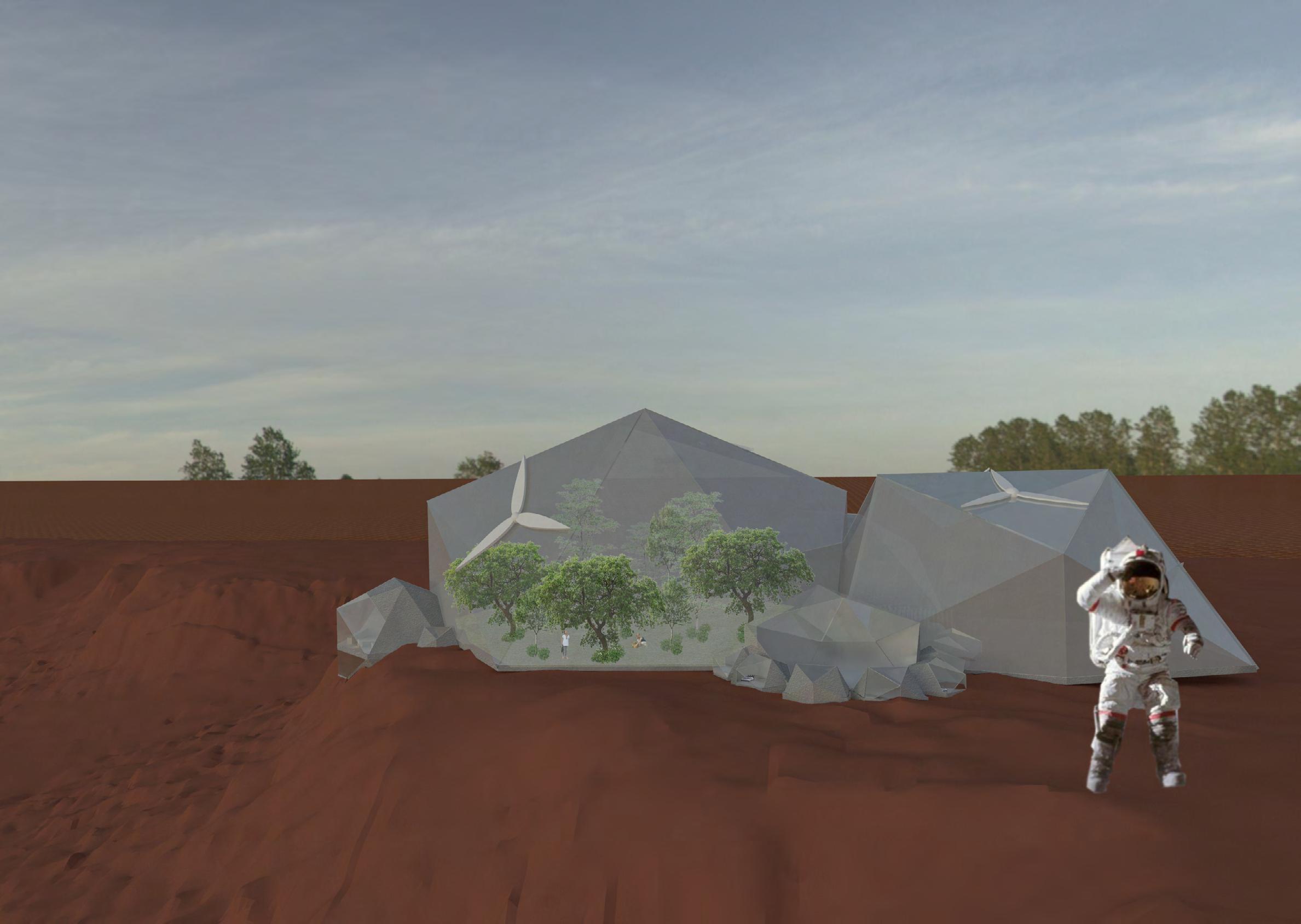
Laboratory’s Underground Floor Plan
Second Floor Plan
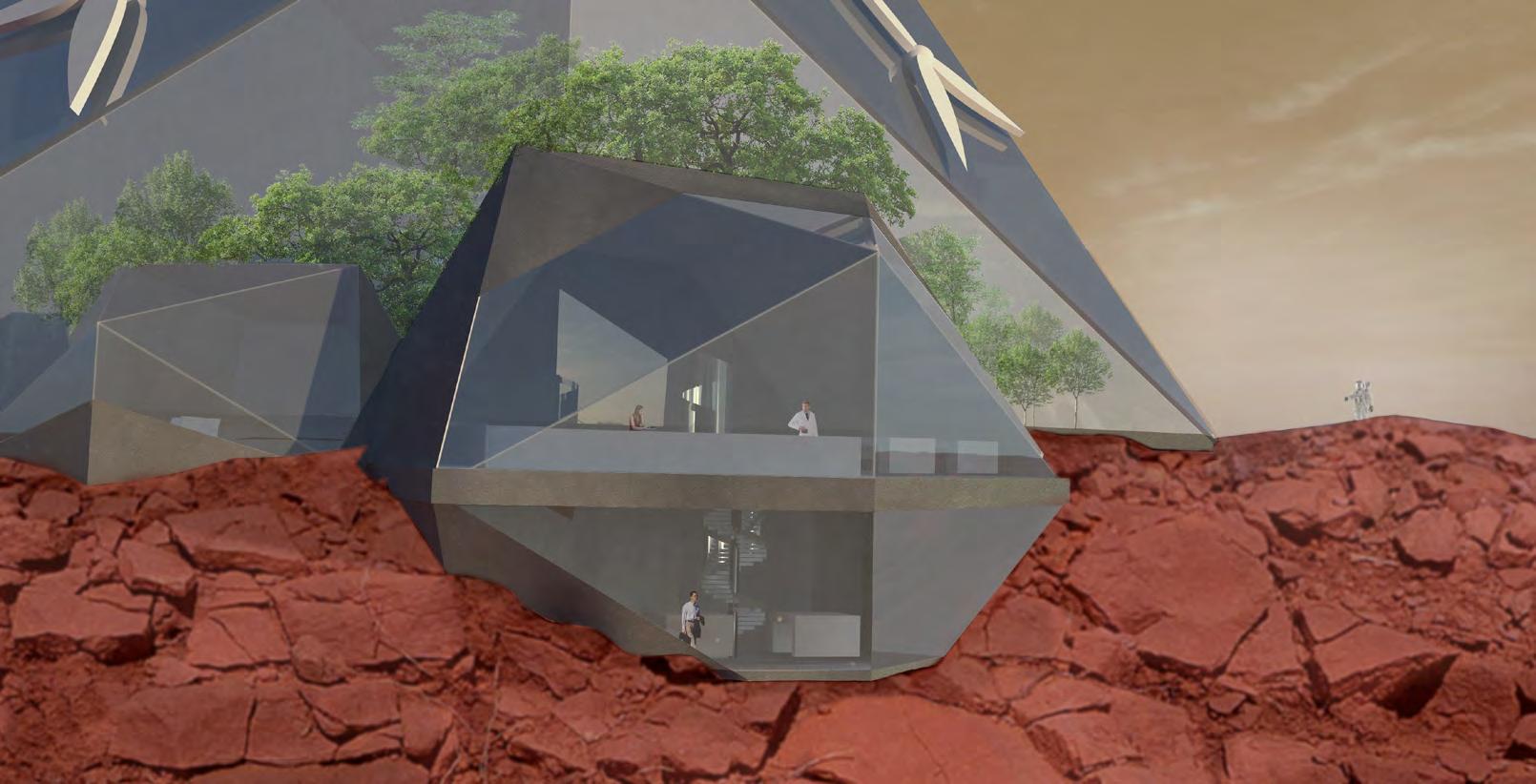
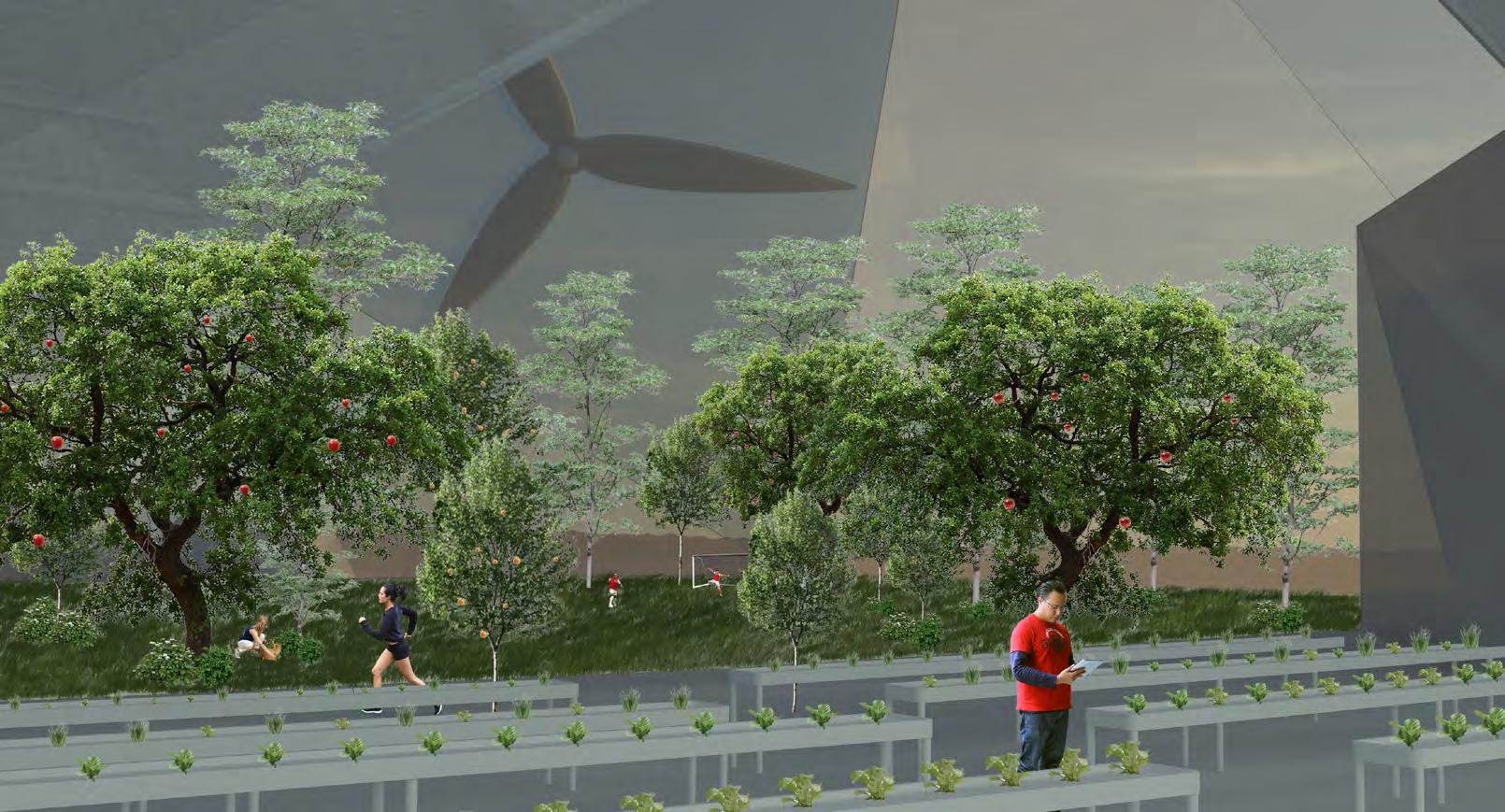
Partner: Émilie Marcoux
Role: Design and research with partner, physical 3D model, pavillion assembly sequence graphics, technical drawings (floor plan and sections), presentation graphics
The Lotus, inspired by the flower, was designed as a proposal for McGill University’s convocation’s new tensile structured pavillion. The project was not only designed, within half a semester, as an interesting and functional pavillion, but also an easy enough structure to assemble and dismantle each year.
Le Lotus, inspiré de la fleur, a été conçu comme une proposition pour le nouveau pavillon à structure tendue de la convocation de l’Université McGill. Le projet a été conçu, en un demi-semestre, non seulement comme un pavillon intéressant et fonctionnel, mais aussi comme une structure assez facile à monter et à démonter chaque année.
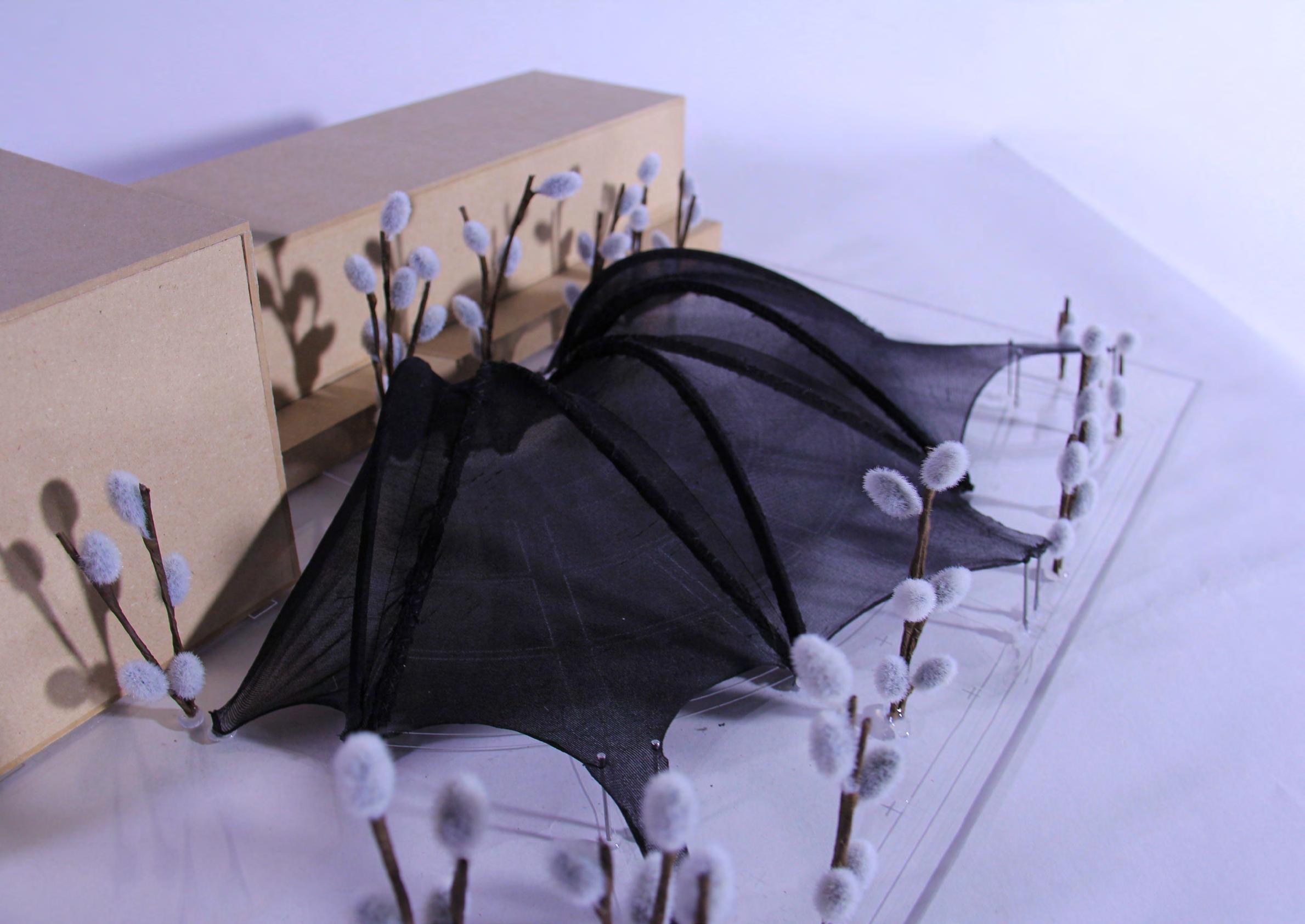





Partner: Kevin Wang
Role: Design and research with partner, 3D model renders, animation
Ganoderma was a semester long project, where different programs, such as Rhino, Grasshopper and 3DS Max were explored to analyse the qualities of an object. With the analysis and the many programs, a new ornament was created and showcased through renders, 3D models and animation. The final iteration was used for renders, an animation and the 3D model.
Ganoderma était un project pour découvrir les compétances des différentes programmes, comme Rhino, Grasshopper et 3DS max. Pendant la semestre, on analysait les qualités d’un object pour en créer un nouveau. Avec les différentes programmes, le nouvel object est présenté à travers des rendus, des modèles 3D et d’une animation. La dernière itération est utilisé pour des rendus, une animation et une modèle 3D.
