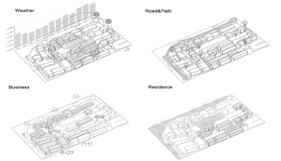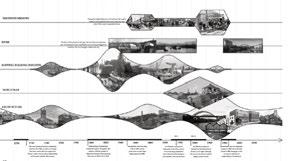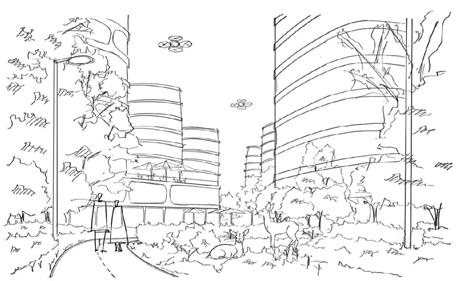

ARCHITECTURE PORTFOLIO
YUXUAN SHEN
THE UNIVERSITY OF NEWCASTLE Bachelor of Architecture
MOTIVATION
In my undergraduate thesis, I delved into the theoretical realm of utilizing mycelium-based materials in architecture, envisioning their potential to revolutionize the construction industry. However, I am eager to transition from theoretical exploration to practical implementation. The pressing environmental issues associated with conventional building materials during the construction and demolition phases have ignited my passion for exploring sustainable alternatives. Bio-based materials, such as those derived from mycelium, hold immense promise in mitigating environmental pollution while offering innovative solutions to the construction sector's sustainability challenges. My enthusiasm for pursuing advanced studies in architecture was fueled by my exposure to a specialized studio at University College London (UCL), where I witnessed the remarkable potential of bio-based materials. The captivating models and conceptual designs showcased during the studio's graduate exhibition left a lasting impression on me, inspiring a deep-seated desire to contribute meaningfully to this burgeoning field.
Moreover, my critical observation of the disconnect between contemporary architecture and natural climatic processes has motivated me to seek a deeper understanding of how architectural design can better integrate with the surrounding environment. Modern buildings often prioritize artificial climate control systems, such as HVAC systems, which contribute to energy inefficiency and create a disconnect between indoor and outdoor environments, detracting from the holistic human experience. I am determined to explore innovative design strategies that prioritize environmental harmony and optimize natural climatic conditions by studying Architecture MArch at UCL, fostering a more symbiotic relationship between built environments and their surroundings. In a word, my decision to pursue advanced studies in architecture is driven by a passionate commitment to exploring sustainable building materials, fostering innovative design approaches, and reimagining the relationship between architecture and the natural environment. I am eager to embark on this academic journey, equipped with a strong foundation in theoretical research and a fervent desire to effect positive change.
A TOWN UNDER ONE ROOF WHITTIER, ALASKA, US
OTHER WORK

ISLAMIC ART COMMUNITY CENTER
SUNNISIDE, SUNDERLAND, TYNE AND WEAR, UK
"...the local rainy marine climate as a catalyst for art community development...The basic elements in the building should respond to the local natural environment, thereby helping people to mobilize their senses and connect with the surrounding environment and society."
YEAR 3, 09.2022-05.2023 (AMENDE/IMPROVE 07.2023-09.2023)
COMMUNITY ISSUE
SUNDERLAND which is a port city in Tyne and Wear, England, was renowned for its manufacturing and resource extraction in the past, however since the 1980s these industries have diminished, resulting in unemployment and abandoned buildings. ISLAMIC SOCIETY does not have a long history here. But unlike the quiet atmosphere of the entire town, the entire community exudes an atmosphere of vitality and unity, whether online or offline.
Mosque in Interfaith Chaplaincy Centre Hendon James Masjid Main City Muslim population in the UK High Low
RIVER WEAR 200 400 0 m

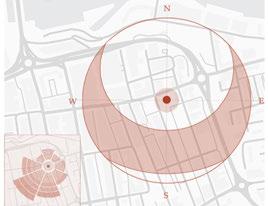
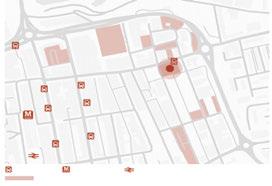
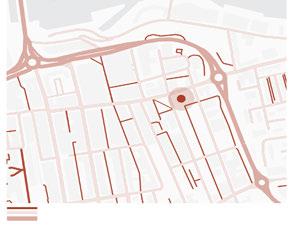
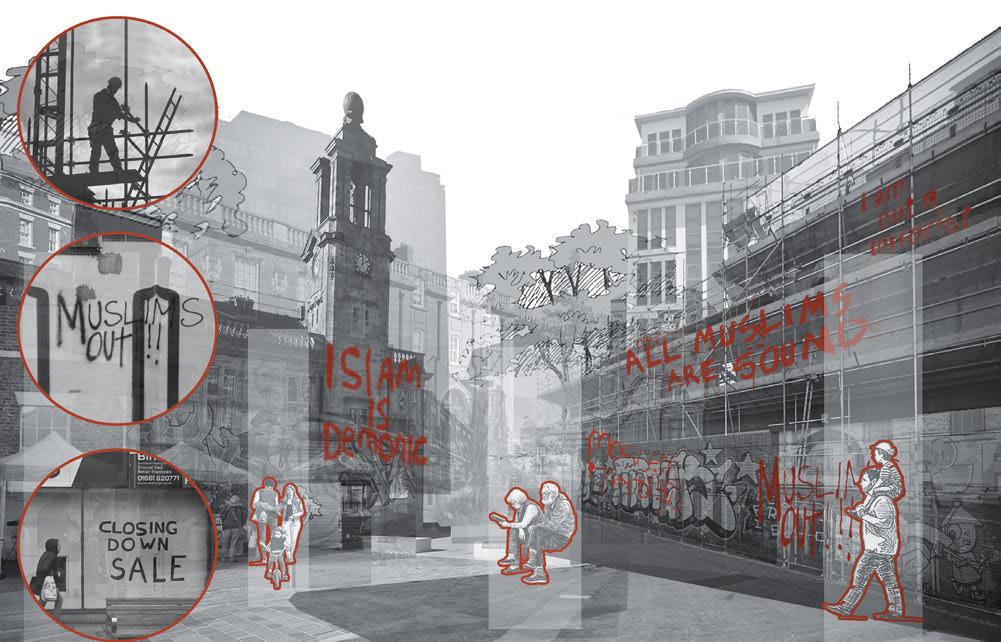


In addition, Sunderland has a marine climate, with abundant precipitation and windy weather throughout the year. Although there are open green spaces around the site, few people want to stay here for a long time. The whole neighborhood looks lifeless

Recidence Area Green Area Bus Station Parking Area Metro Station Railway Station
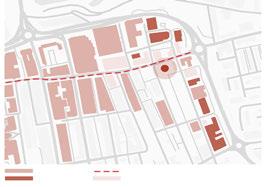


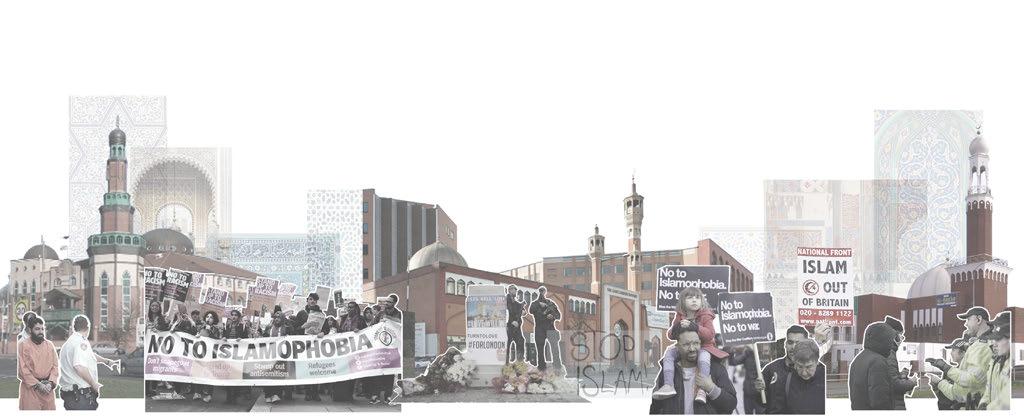
DESIGN BRIEF

The combination of arched elements of Islamic architecture and local red brick elements makes the community buildings emphasize cultural interaction in appearance and structure. The design also encourages people to observe and participate in local climate activities to promote communication.

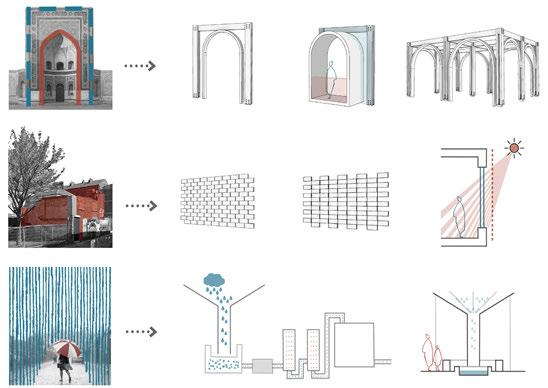
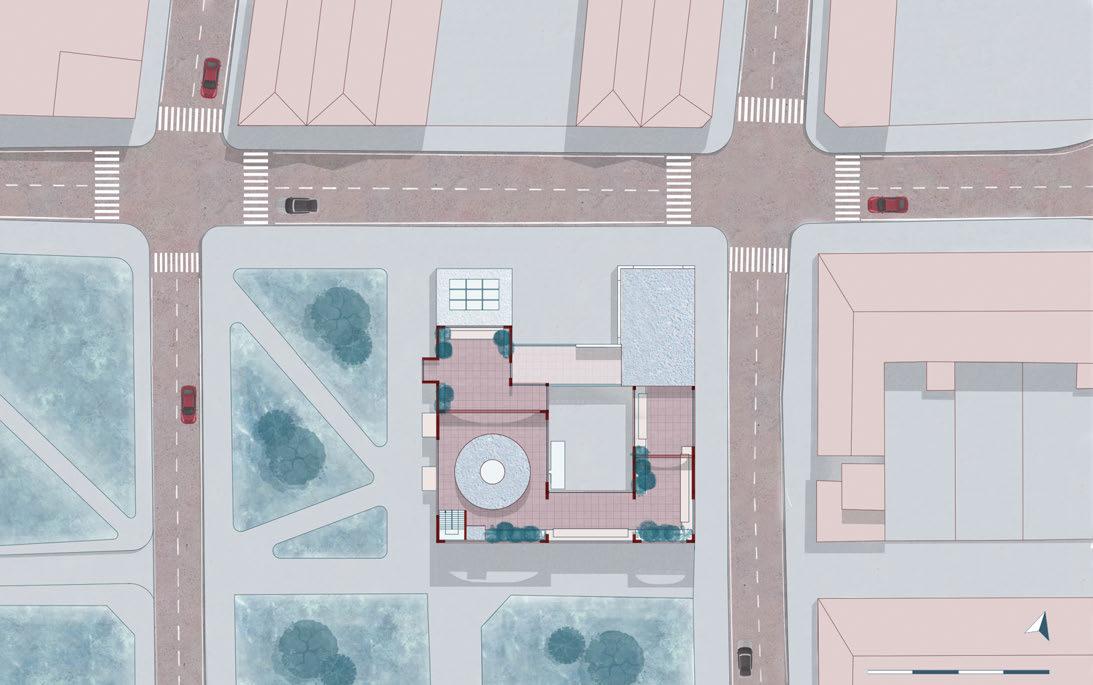
BLOCK GENERATION STRATEGY
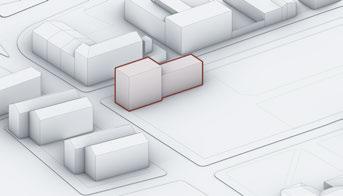
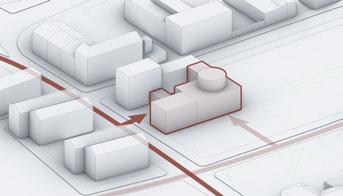
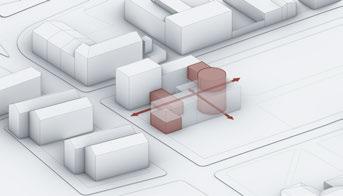




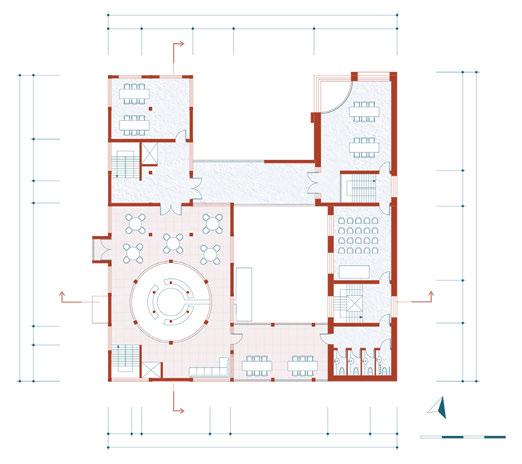
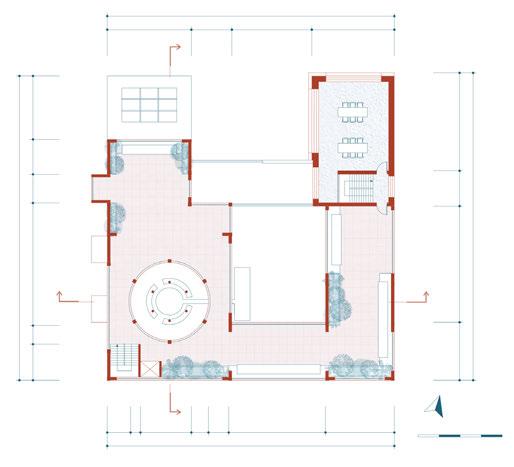

•
•
•
•
(brick size 250*100mm with steel mesh)
INTERMEDIATE FLOOR
• 25mm oak flooring
• 50mm timber battens
• Underfloor heating in heat reflective trays
• 100 rock wool insulation
• 150 CLT Floor
• 300*100mm glulam beam (in elevation)
• Service void
• 300*80 Timber battens
• Sprinkler system
• 15mm plasterboard
•
• 50*30mmbatten
• Sound insulating rubber pad 25mm
•
•
• Cross joist and service cavity 200mm
• Wood fibre board25mmm
•
•
PERMEABLE PAVING
• 220*75mm concrete pavers
• 15mm sand bedding course
• 100mm Open-graded base reservoir
• 300mm stone sub-base
• 100mm Under brain
• Soil sub grade
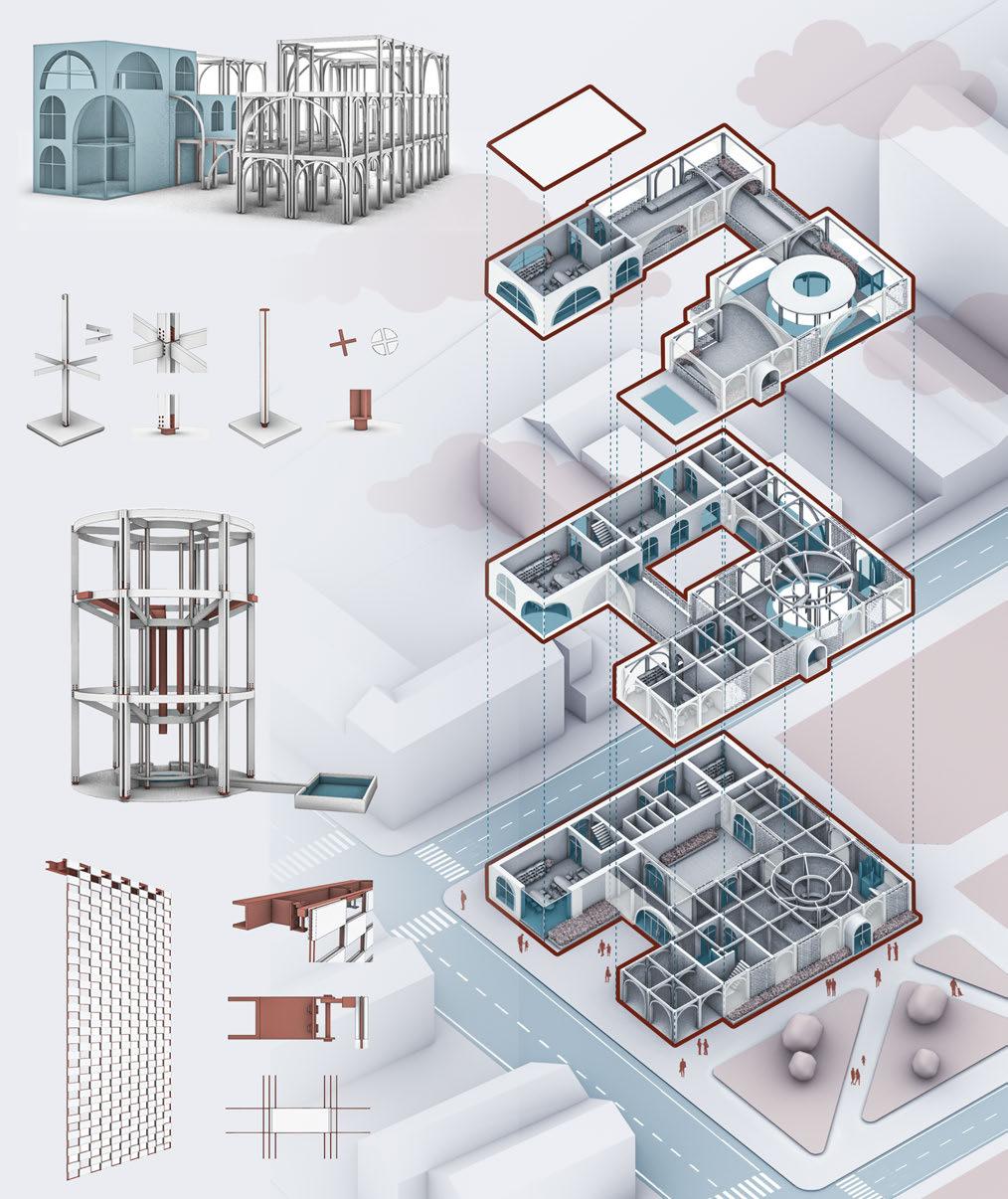
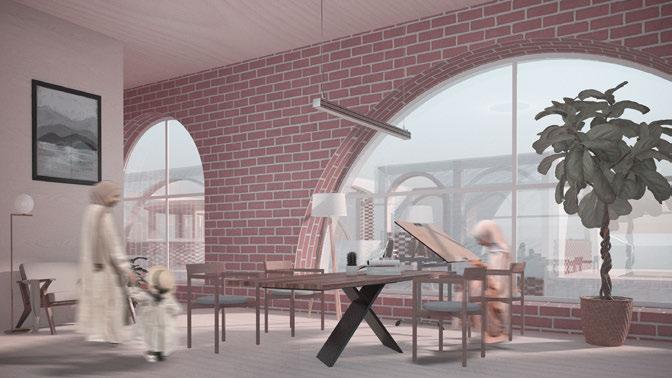
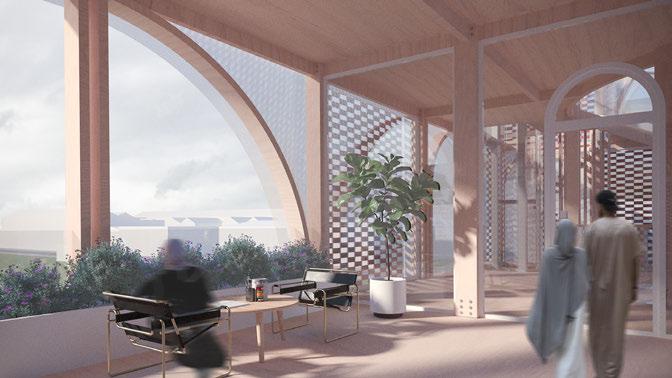
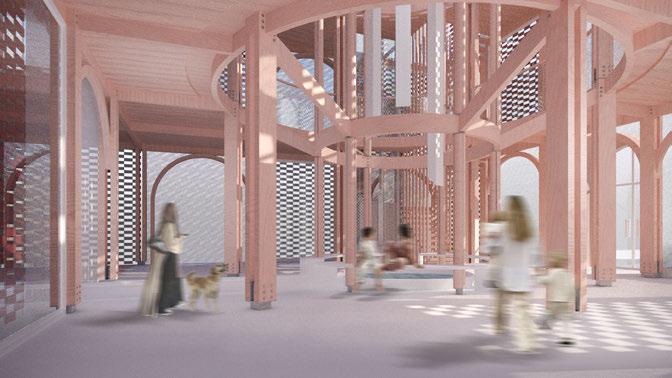
Islam is one of the largest religions in the world. Due to immigration issues, the Muslim population in Europe has grown rapidly in recent years. The United Kingdom is the main destination for ordinary Muslim immigrants, therefore Islam began to spread widely here. However, there are many prejudices against Islam in today's society, causing some local residents to develop Islamophobia. Although nowadays more and more new mosques have been built in the UK, a soft, open, and friendly Islamic community is almost rare.
THE PROJECT interacts with its occupants through their senses to respond to its natural surroundings. People's artwork in studios is the process of visualizing and recreating the natural information received by the senses. The process of receiving information and creating expression can promote the cooperation and communication of community residents and enhance community feelings, thereby mitigating local religious conflicts and unfriendly remarks.
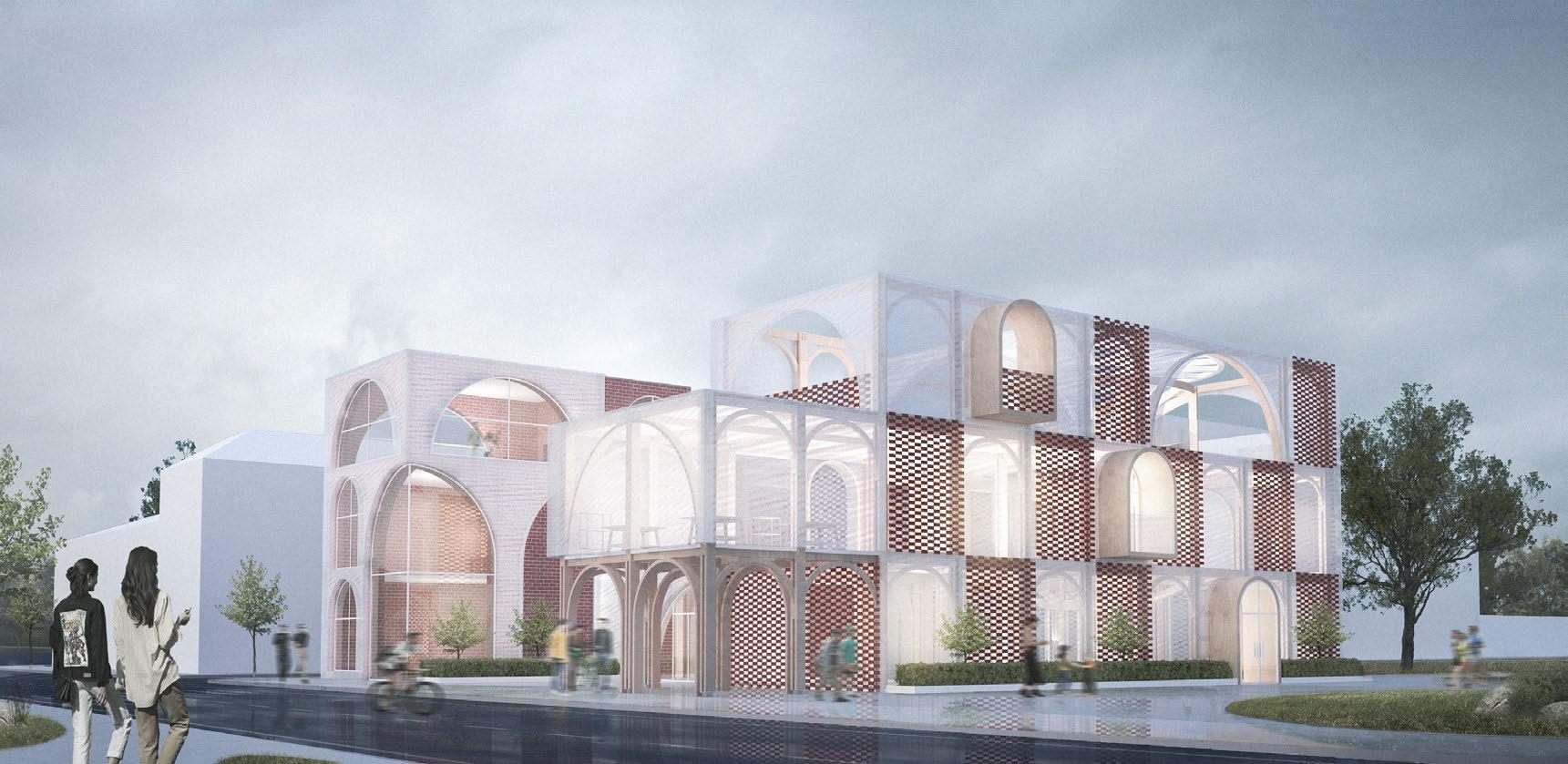

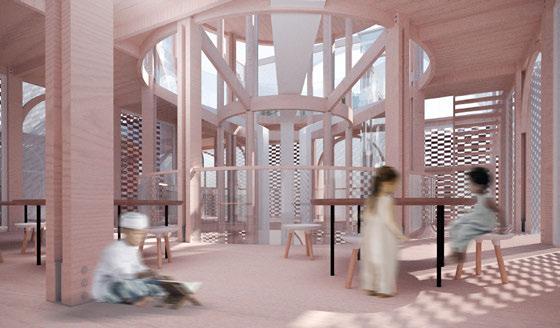
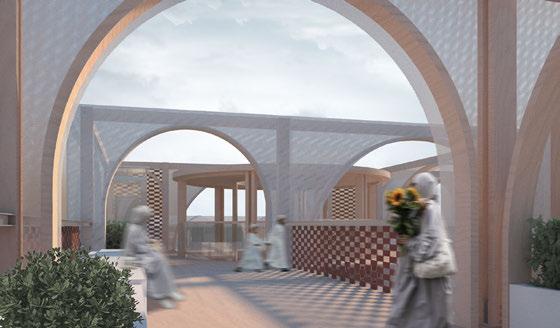
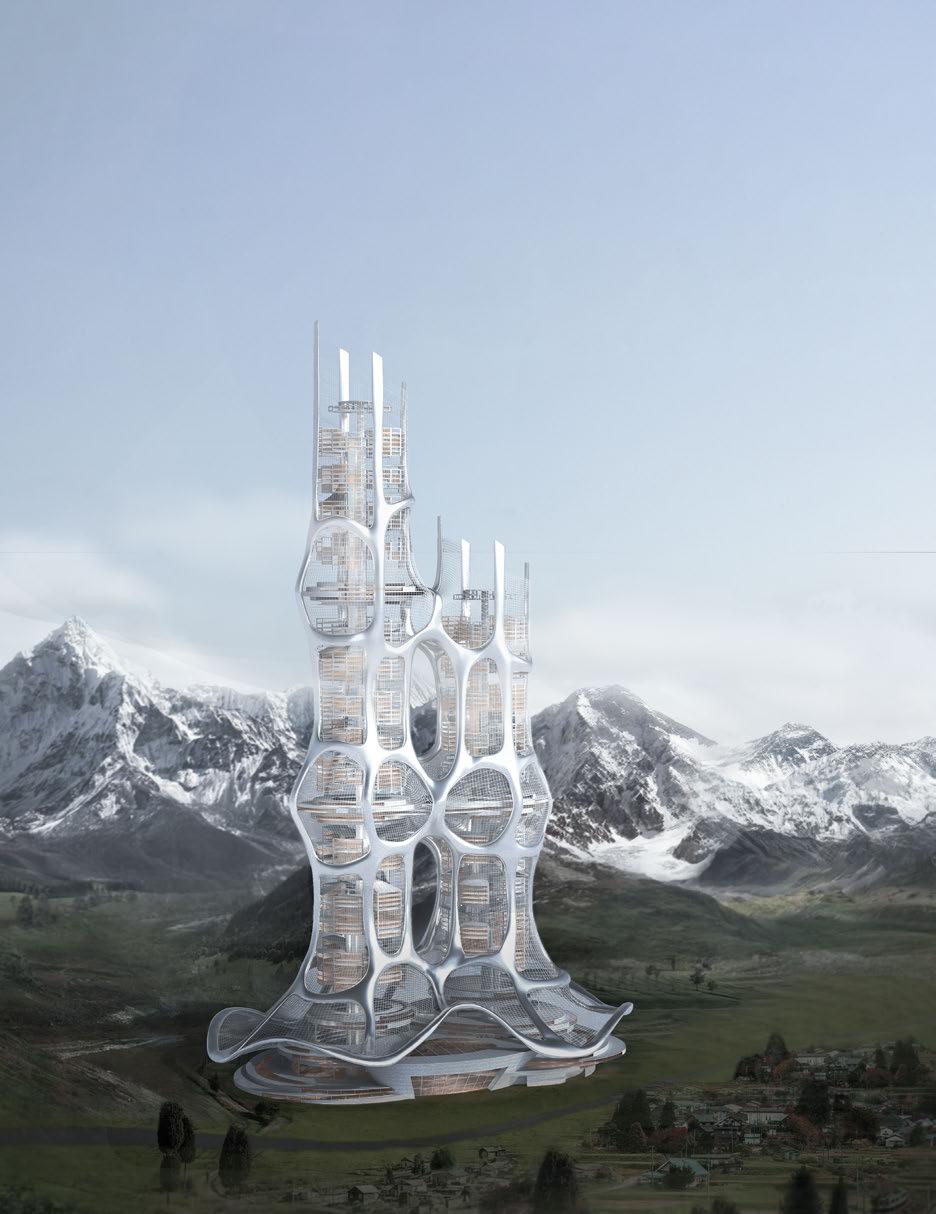
A TOWN UNDER ONE ROOF
WHITTIER, ALASKA, US
"You have this bay, and then these giant mountains... The views in front of the window are brilliant and incredible. Some people love the town because it can be really social, and some people love it because it can be reclusive. You gonna be good with being by yourself, but you also have to learn to live with others at close quarters at the same time..."
SITE ANALYSIS - WHITTIER ALASKA
Whittier is a city at the head of the Passage Canal in the U.S. state of Alaska. It was established by the U.S. Army during World War II as the location was nestled amidst mountains and blanketed by thick cloud cover making discovery of the port city difficult. It is notable for its extremely wet climate for the fact that almost all of its residents live in the Begich Towers Condominium, earning it the nickname of a "town under one roof".
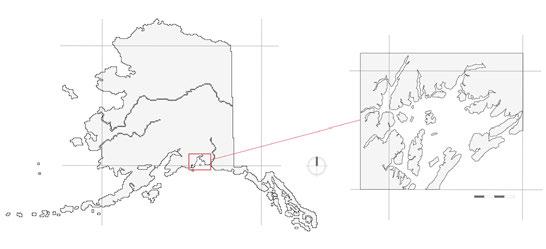
SITE DESCRIBE



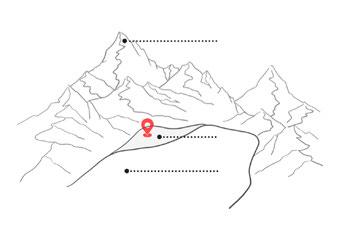

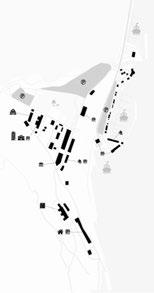
DATA OF THE COMMUNITY
In this small town, everyone's needs are compressed under one roof, so most of the space, both personal and private, is mixed together, and people's individual needs cannot be fully met. For instance, children require more play facilities, while adults struggle to balance the private and public spaces between home and work. Additionally, elderly residents seek more entertainment spaces and opportunities for gardening.

EXISTING BUILDING - BEGICH TOWER
Due to limitations imposed by the harsh winter weather and limited land availability, all community functions are condensed within this 14-story building blending individual and private spaces together. All the residents of the town try to create their comfortable community and living environment within this building, despite its age and antiquity.While not all needs are fully met, they have a lovely and unique community.
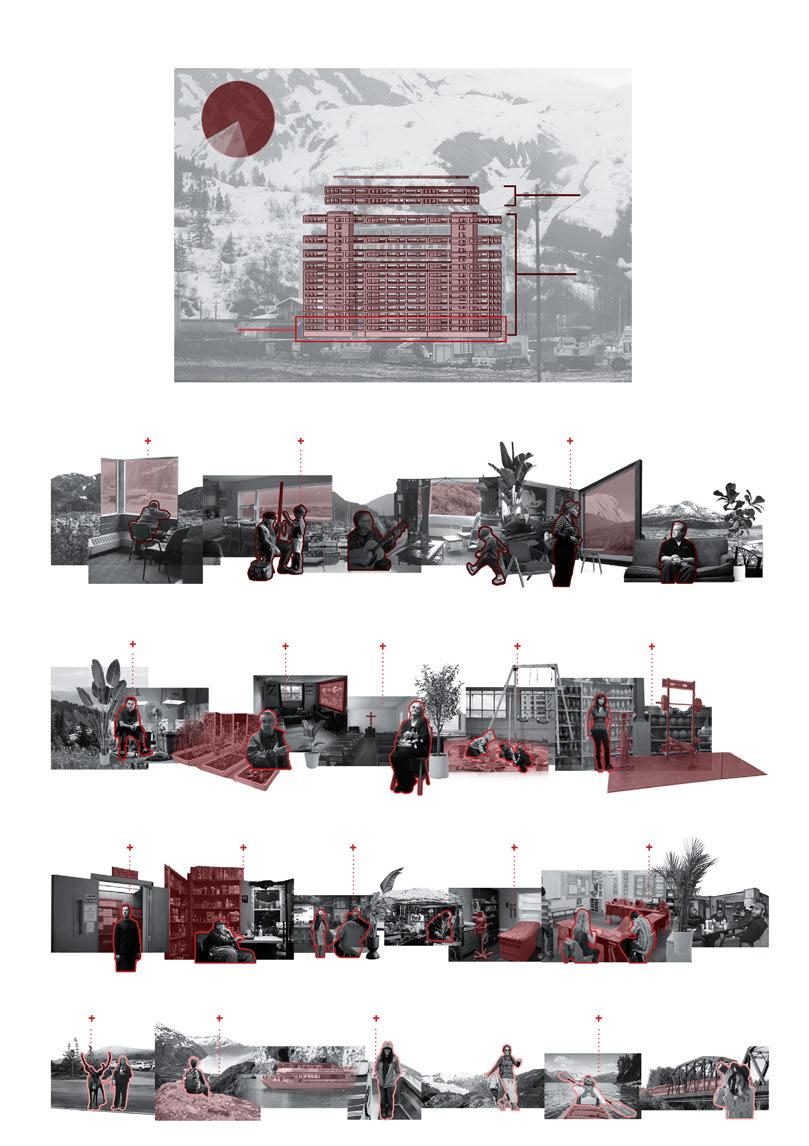


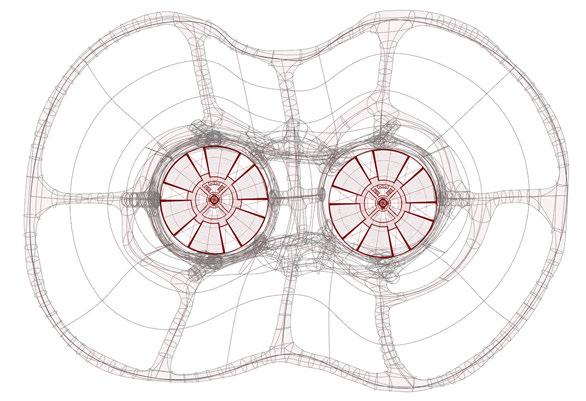
As the connecting platform of the twin towers, the commercial and office areas also play a functional role in dividing public and personal spaces. As the building goes up, the spatial functions tend to become more personal.
a.Mixed-use
The main functions of the mixed space are a historical museum, a center for town future planning, a viewing platform, and a public reception hall serving the hotel above.
b.Office
The office space for urban residents is located independently below the living space, which solves the original problem of mixed office and living spaces.
c.Entertament Area
In addition to providing convenient services to local residents, such as supermarkets, restaurants, etc., there are also travel agencies, fishing clubs, hiking adventure centers, etc. for tourists.
LIVING & COMMUNITY UNITS
Space is hung in the form of unit boxes on each structural element. The unit boxes serving as community spaces will be connected, but in the residential space, each box will be relatively independent to ensure privacy.
a.Residence & Hotel
The residential part includes houses and hotels, which will serve town residents and tourists respectively. And independent residential structures will meet the expansion needs brought about by future population growth.
b.Community & School
On the left side of the Twin Towers is a community activity center for residents, and on the right tower are schools and art centers for young people.

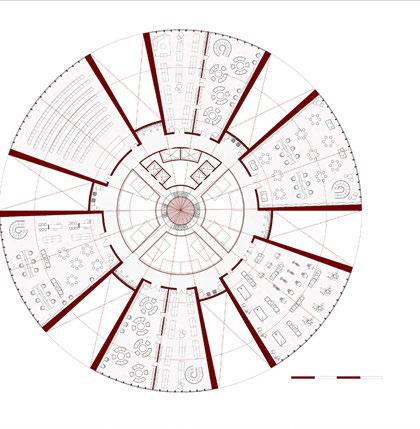
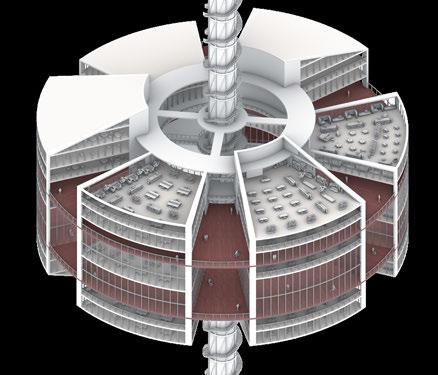
The facade of the building has weakened the intensity of snow to a certain extent, which is another layer of protection facing the extreme wind and cold weather of residents. At the same time, the material of the metal network enables the climate to gently enter the interior of the building, to alleviate residents’ feeling of being trapped in reinforced concrete during the extremely cold winter months
In addition, the white luster of the metal, the shape of the water ripple also makes the building visually integrate into the harbor and snow mountains.
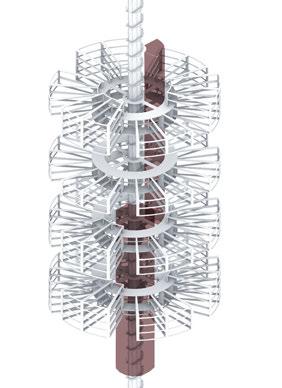

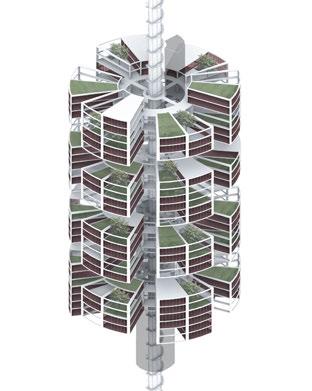
The new building establishes a certain distinction between private and public spaces, rather than fully segregating them, allowing for a gradual transition.The ground floor accommodates commercial and community school facilities, serving as public spaces. As one ascends, the areas gradually transition into residential quarters, with office spaces serving as intermediary zones between residential and community areas.
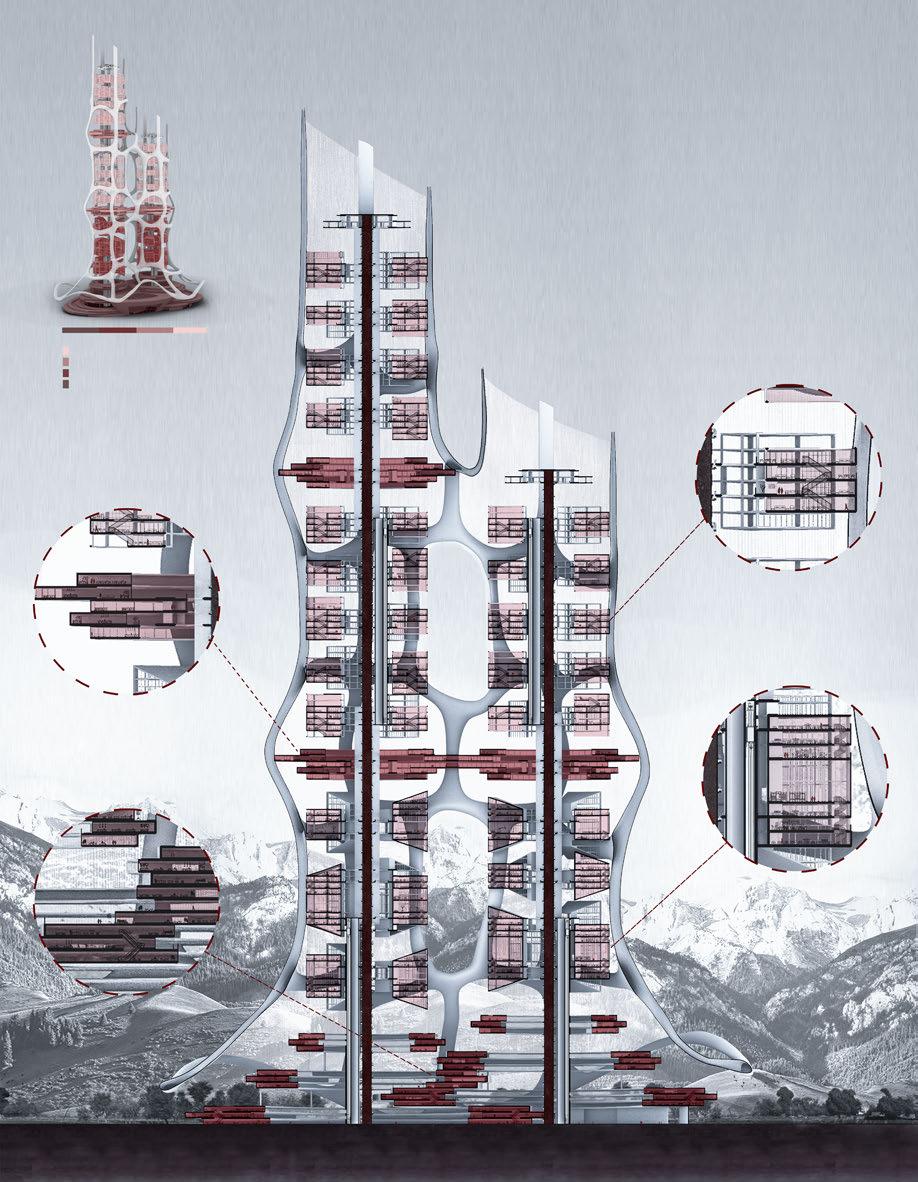
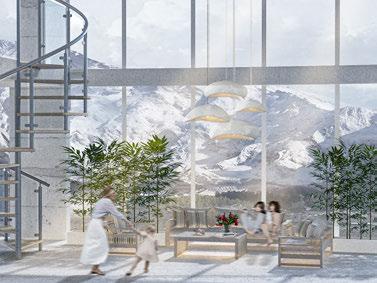

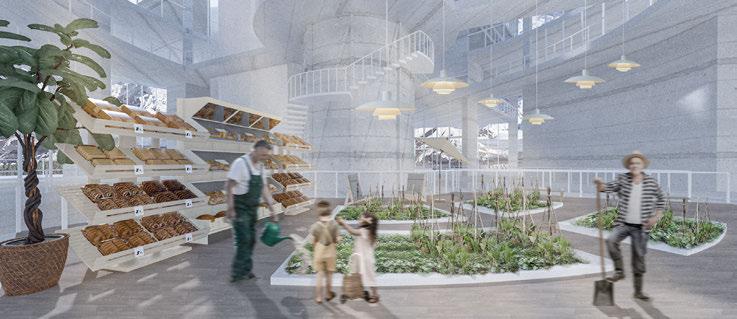
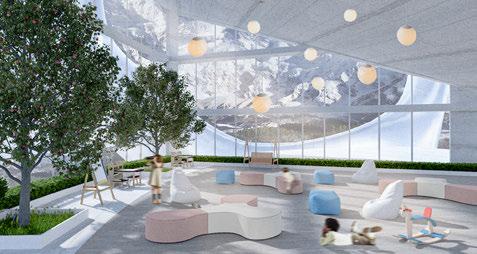


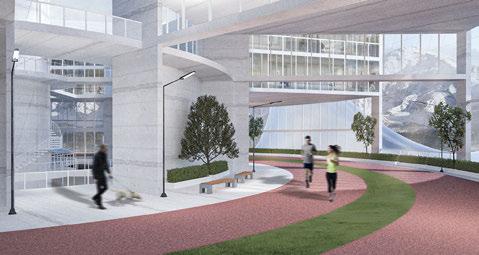
A TOWN UNDER ONE ROOF - WHITTIER TOWER
The new tower successfully preserves the cherished close-knit community relationships cherished by residents. Through clever unit design, it seamlessly transitions between private and public spaces. Additionally, the original residential units have been transformed into flexible, modular designs, allowing residents to freely add floorboards within the basic structural framework, thereby increasing the personalization and adaptability of living spaces. This also meets the future demand for population growth.
The exterior facade design effectively shields residents from severe cold weather while maintaining an excellent visual experience. Residents can delight in views of snow-capped mountains and the port scenery through their windows, basking in beautiful winter sunshine.

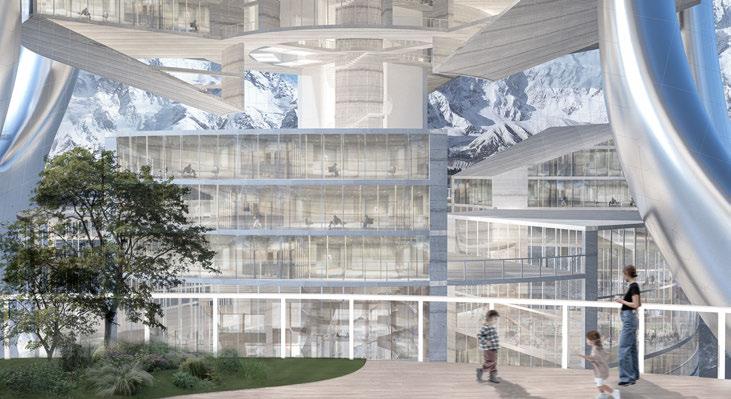
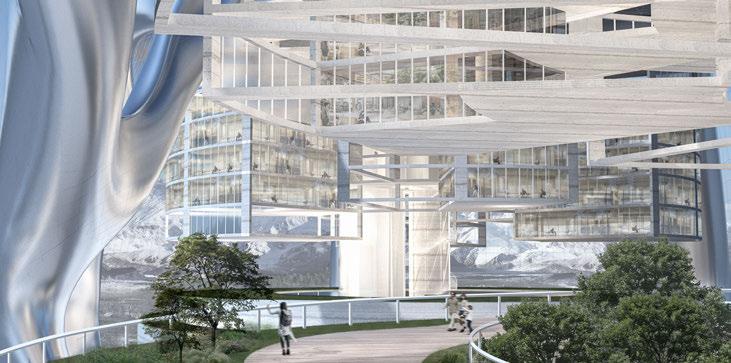

Team Experience & Work Experience
• Model making and exhibition layout (group work)
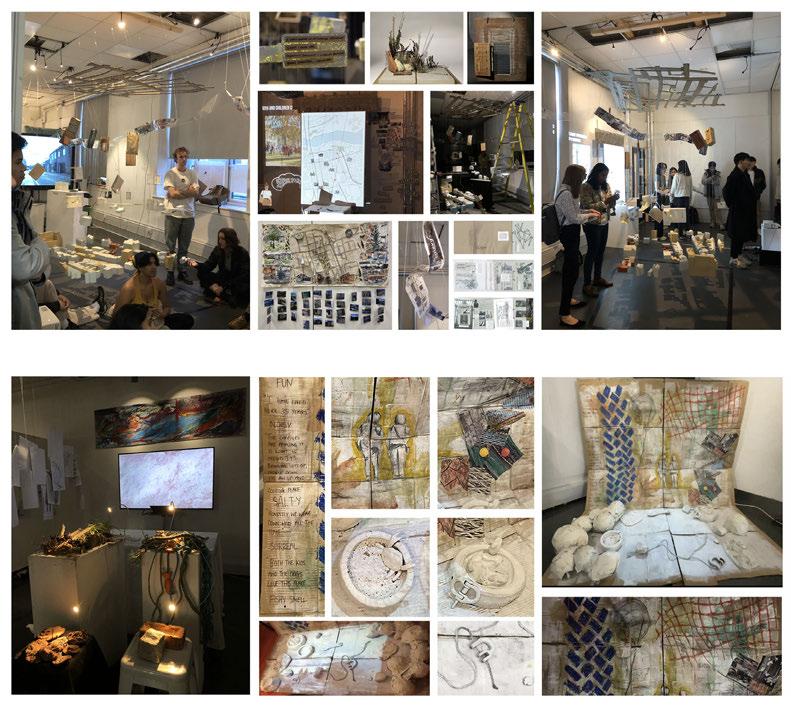
• Site Visit (group work)
Street interviews with local residents & Attend local festival activities
My main work:
• Preparing questionnaires before interviews and sorting out local issues that may have been overlooked.
• Help the team members record and take photos during the interview, and ensure that the interview is relatively comprehensive, such as ensuring that people of different ages are asked about their needs for community space.
• Categorize recording materials and convert them into text
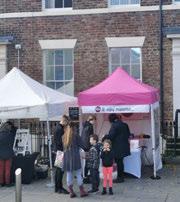

• Seaside Villa Design
As an architectural design intern at the Beijing Institute of Architectural Design Co., Ltd., I contributed to the research and design of the 'Seaside Villa Project.' This experience gave me practical insights into the architectural design process and enhanced my technical skills and professional competencies. One of the most rewarding aspects of my internship was the handson involvement in drafting architectural floor plans, elevations, and sections for the 'Seaside Villa Project.' Through meticulous attention to detail and adherence to architectural standards, I developed a keen understanding of the importance of precision and accuracy in architectural documentation.
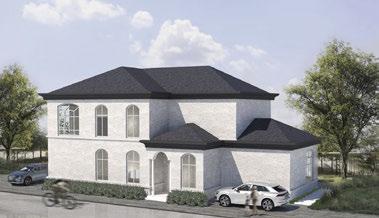



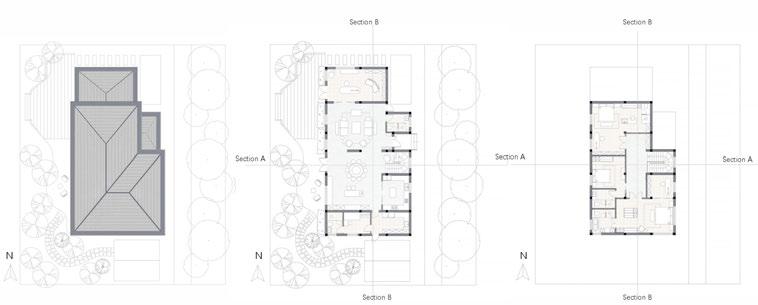
• Other Site Analysis & Scene Sketch
