

SALEH SHESHA PORTFOLIO
Sample Portfolio
Selected Works 2019-2024
Architecture BA ’23
The University of Westminster

My name is Saleh Shesha, I am an architectural designer based in Jeddah, Saudi Arabia. I have a Bachelor’s degree in BA Architecture from The University of Westminster, London and 8 months of work experience in Jeddah. I look forward to continue applying the many skills I have learnt during my academic journey in the professional realm, contributing to the growth of the built environment of my home country, Saudi Arabia.
Within this portfolio, I have curated a collection of projects and achievements that showcase the range of experiences and abilities I have acquired during my undergraduate program and professional experience. I have gained broad skills in a wide range of fields, including, architectural design, technical expertise, and landscape architecture. I am confident that I will thrive in this field and continue to progress and exceed my targets.
I take pleasure in learning from the insights of others and have always found joy in working with like minded individuals. Personally, I have always been passionate about vernacular arhitecture, particularly in its potential to effectively enhance a community’s built environment from within. Aside from architecture, I enjoy playing sports, exploring nature, and staying active to maintain a healthy lifestyle.






















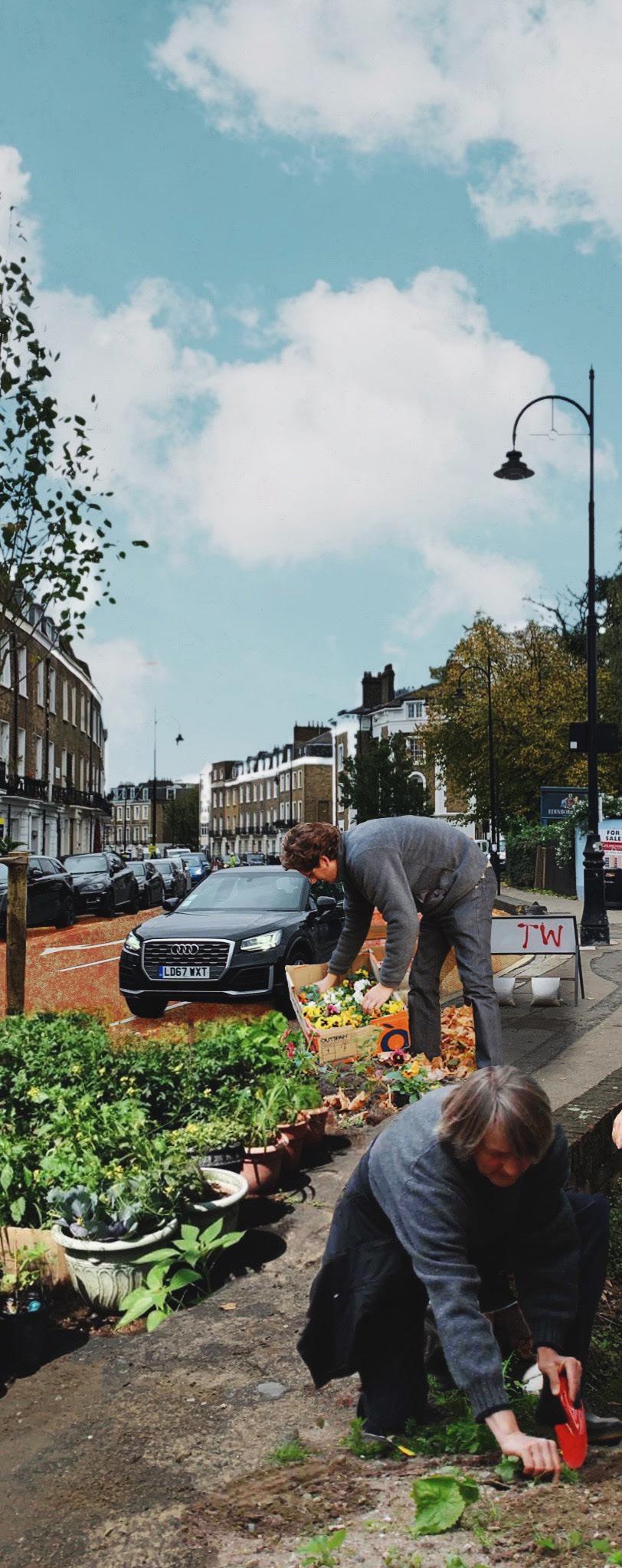

THE LANDSCAPE GARDENER’S
Horse Adoption Center & Wild Garden
Date: 2022
Location: Chingford, London
The proposal speculates about the structures that would be necessary to house feral horses in the event that they were brought in as ecosystem engineers to garden Epping Forest. The diversity of ecosystems increases by their grazing and so GPS-enabled gear direct them to locations that require their care.
Occasionally, foals are domesticated for equestrian purposes, if there is an overpopulation of horses and their numbers become too great for the ecology.
The structures serve as both homes for domesticated young horses awaiting sale and as open-roof shelters for the wild population. Rain gardens below the verge receive the water that drips from the roof, creating a habitat within the building, as well as providing drinkable water for the horses.
Additionally, it serves as a designated area for visitors to safely approach the animals at a closer proximity. A central corridor is defined by parallel rows of columns on both sides of which the proposed timber frame cantilevers outward.









Wild horses live a ‘semi-nomadic’ life, and migrate depending on the amount of vegetation, adequate water and shelter there is. When horses trample the ground and graze, they plant new plants to take their place, which in turn makes room for other, smaller creatures to call home.
A key element of design involves making sure the building integrates seamlessly into the Forest environment, by incorporating features such as water recycling and a feral garden that is maintained by wild horses.
By luring wild horses to the garden via raingardens, we may make use of the horse network and the several nearby stables



The structural model was constructed to exhibit the structurural components of this proposal as well as material composition
The roof structure, inspired by Frank Lloyd Wright’s Telisen West, divides the flow of water, separating rainwater runoff into two streams: one for supplying clean drinking water to horses and the other for irrigation purposes.



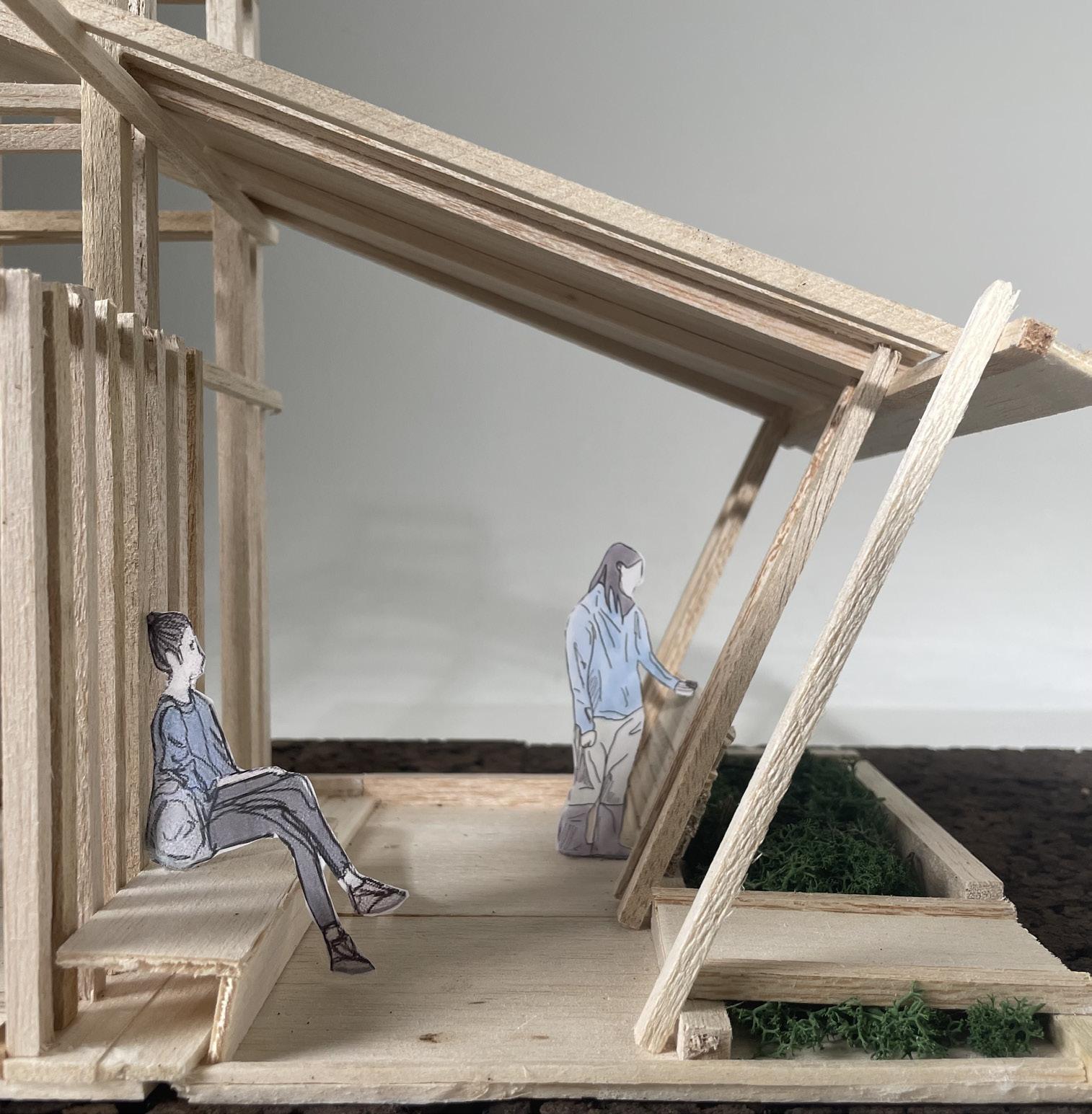



EPPING FOREST LAND & WILDLIFE MANAGEMENT
Epping Forest Land & Wildlife Hub
Date: 2023
Location: Loughton, London
The proposal is a renovation of the existing Epping Forest Office site and inclusion of keystone species gardening the landscape, serving as a hub for research and wildlife management run by the Epping Forest Council.
In an effort to rewild suburbia, farmers and ecologists monitor the animals living there, as well as their ecological behaviour and how it relates to plant development. VR technology allows researchers to study the effects of feral animals on ecosystems and biodiversity in the future.
The council seeks to improve human understanding of the ecological system by developing more comprehensive strategies that improve future plant development with animal support, in a holistic learning environment that challenges present beliefs.



The project encourages locals and volunteers to learn about the local flora and fauna by interacting with feral gardeners in an safe zone on the outskirts of the Loughton suburbs
One way this is achieved is by colaborating with local schools to teach the future generation about these amazing creatures and how to properly care for them.
A cloister inspired design allows the visitors to interact with the wild gardeners on site through a shaded garden. The layout also takes advantage of the existing water network as well as the downward sloping landscape.


















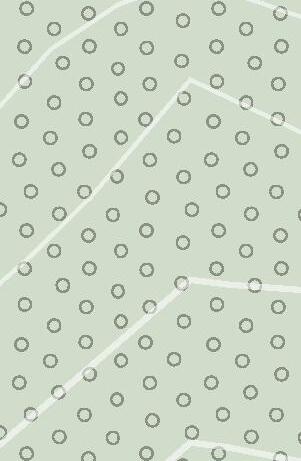























































The polycarbonate ecotone facade fitted onto the timber framework stands on the columns, so there is minimal soil disturbance. The same cladding can be fitted and applied to the existing buildings, reusing the existing brick foundations and timber framework to reduce construction waste.


Ecotone Facade
Repurposing Existing Buildings Through Local Materials
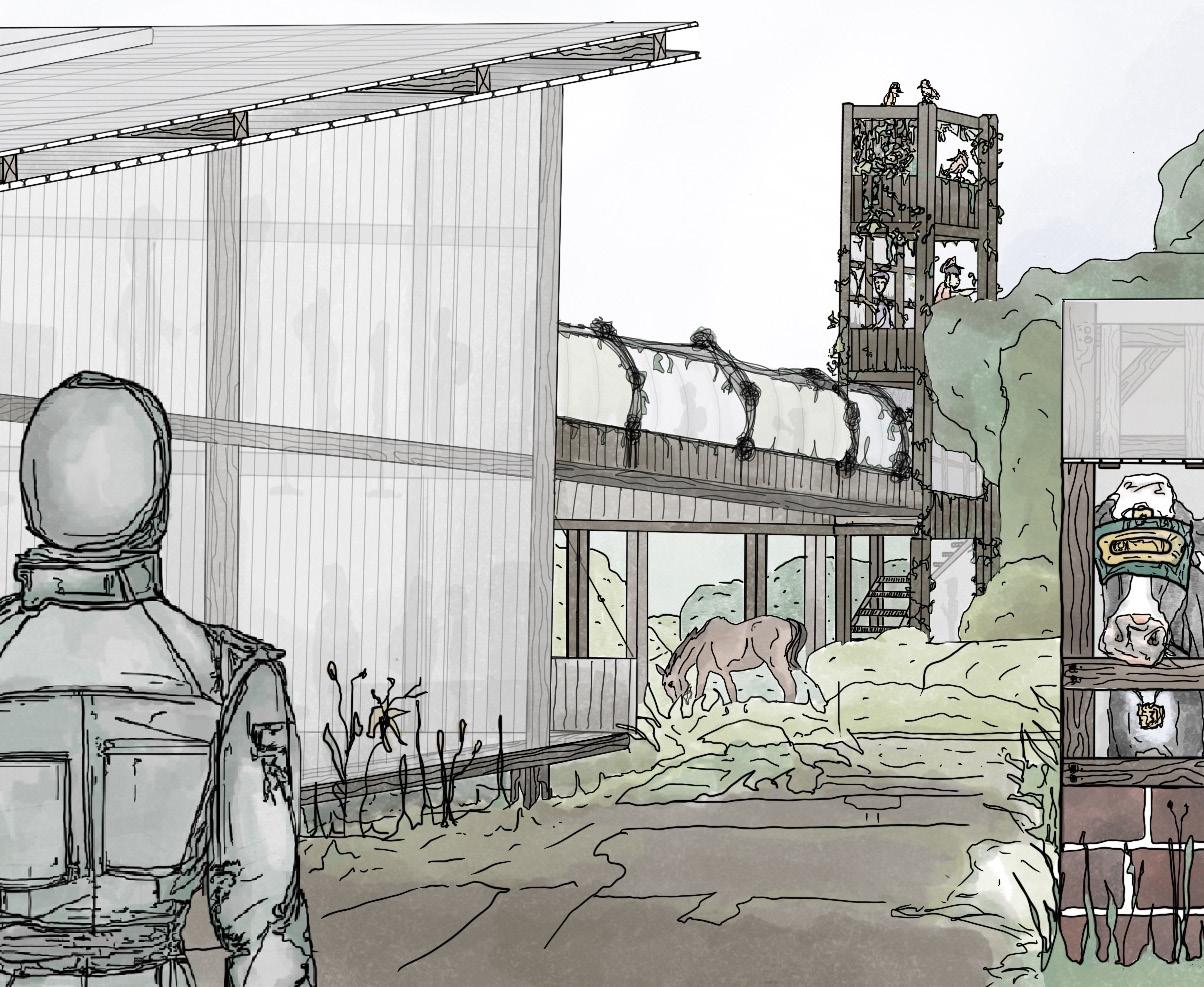











THE GUARDIOLA HOUSE RECONSTRUCTED
Peter Eisenman’s Guardiola House: Private vs Public
Date: 2021
Location: N/A (augmented reality)
The concept of deconstruction is widely recognised thanks to American architect Peter Eisenman. The Guardiola House was an artifact that never made it to the construction phase.
The brief turned out to be a learning experience for me personally as I virtually construct the Guardiola House using 2D plans and section drawings. Afterwards, in order to fulfill a new goal, I disassemble the 3D model and rebuild the scattered elements into a habitable space at a new location in London, using shift and rotation rules.
A house critique is used to analyze the elements of this structure, which are first categorized based on the normal user occupancy of space in various living typologies. Split between ‘private’, ‘public’ and ‘semi public’ before getting taken apart.
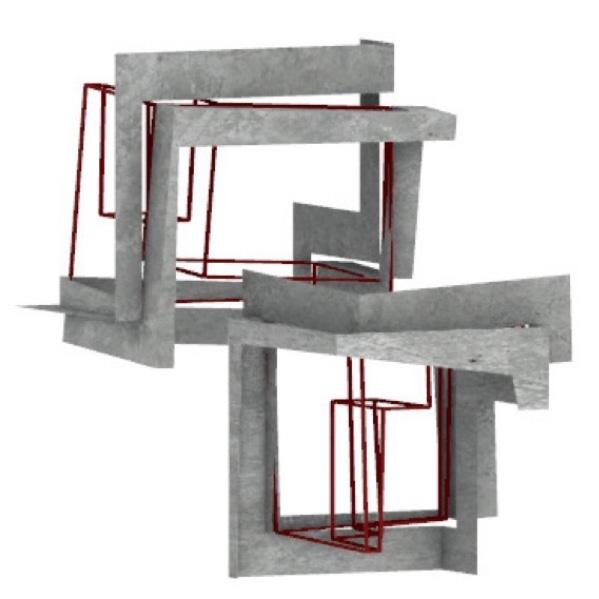
Floor Levels Seperated Into Public & Private Guardiola House

Shift Rule:
Private: X movement: 30
Public: X movement: 0
Private structures, floors, and walls are all relocated 30 meters outward.
As a result, the once-public exterior structure could now occupy a private, secluded area.
Shift Rule:
Private:X movement: -40
Public: X movement: 20
Semi-Public: X movement: -30
Rooms without walls feels empty and vulnerable, leaving the interior of the house exposed.
Since the components of the structure are much more dispersed, a more balanced floor-to-wall .ratio is required for habitation.
The structure is directly inserted into the designated site. The design and construction are based on the three proposed intersections with the site boundaries. Modifications brought about by the insertion therefore open up new avenues for purpose-fitting design.
The three main junctions were colliding with the nearby buildings. The staircase colliding with the purple building was extended to the public floor level and moved even further inward.
Visitors can access the private floor levels of the design by using a platform that crosses the top floor of the nearby building (green) and transforms the intersection into a human route.
Ultimately, the wall collision on the ground floor in red had to be moved outward, and this proposal’s main entry point was that result.
Conflicts























BERMONDSEY FILM PARK
A Filmmaker’s Home and Film Park
Date: 2021
Location: Jacob St, Bermondsey, London
A film park reconstructed from a broken down Guardiola House, through established shift rules exploring public and private space within a building.
The building functions as a residence for filmmakers, while also serving as a public venue for hosting movie premieres and the London Film Festivals. Booths and a public outdoor movie theater can be found in the area outside. But the interior is structured hierarchically from top to bottom.
Separated from the remainder of the building by a private terrace, The filmmaker’s personal space which include of his studio and lounge, which are used for hosting exclusive events. In contrast, the lower and middle floors of the building is accessible to the public via an exposed terrace gallery and other designated areas for social events.



Articulating public space through cinemaography and developing a visual relationship between the user and the built environment .







① Gathering Space
② Housing Point View
③ Public Space
④ Entertainment Area
⑤ Projector Screen
⑥ Mixed Use Surface Screens Proposal Projector Rod







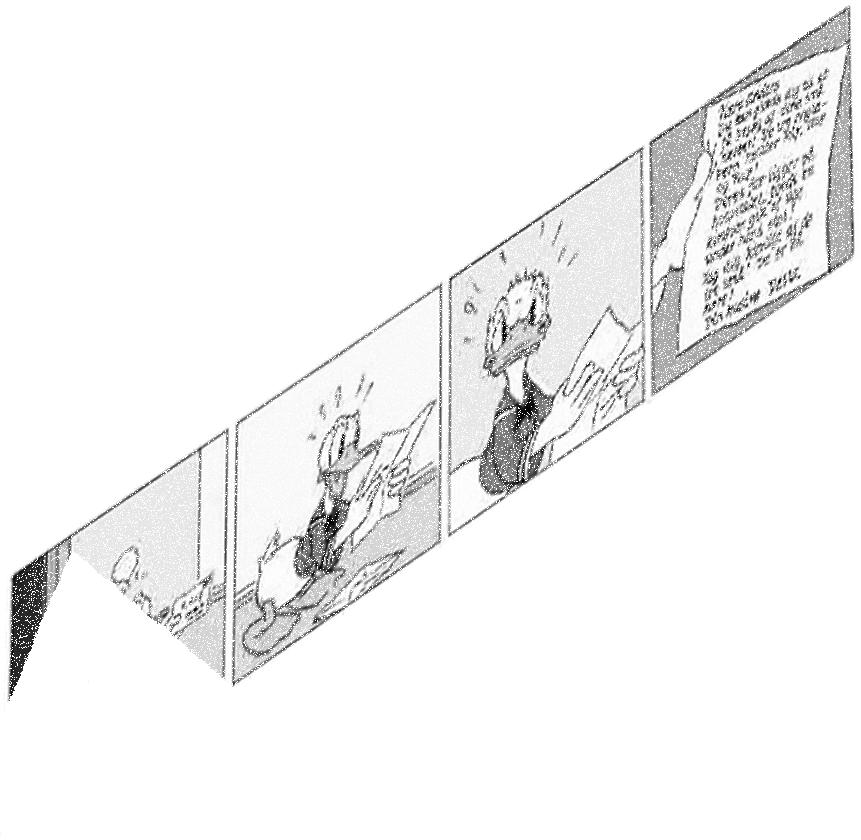






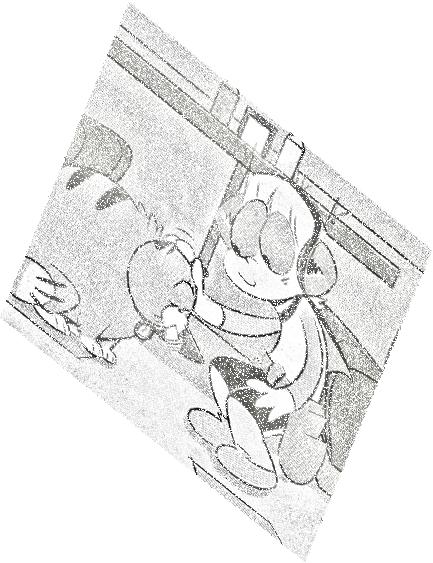

Residential high-rises surround the site. Consequently, the park’s displays are situated on the upper floors, ensuring their visibility even amidst the towering buildings.
Cork makes up the inside walls, while timber makes up the bulk of the building and floor panels. Large external panels from the original design house display large screens and movie visuals.






















































: ① Floor 2 - Office Space
② Access To Second Floor
③ Floor 3 Entry Point
④ Floor 3
⑤ Public Terrace



Floor Levels Users: -Filmmaker -Family membors -Private visitors Floor 4 & 5
:
① Floor 4- Private Terrace
② Floor 5- Private Studio
③ Projector Screen
④ Terrace area
⑤ Entry Point
⑥ Private Viewing Space



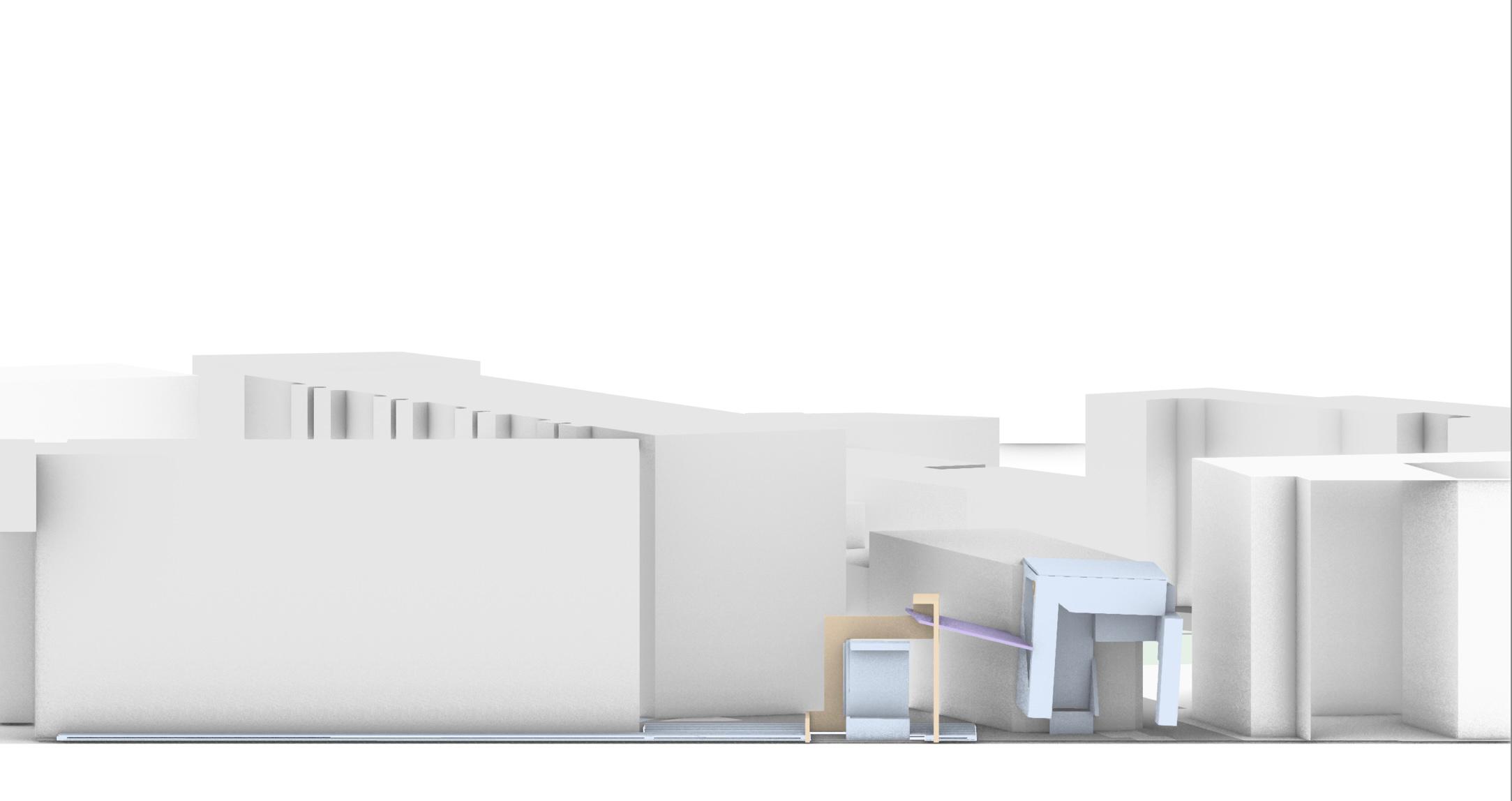








In order to accommodate the gallery, the reconstructed walls were lowered. Once that is over, these walls are transformed into advertising boards, particularly at movie premieres.
From the apartment complex, there is a designated entrance that only the filmmaker is permitted to use to reach the upper floors of the park. The public gallery however, is situated on the ground level and is open to both guests and members of the public.




GUERILLA GARDENING PAVILLION
A Gardening Pavillion
Date: 2019
Location: Camden, London
The Guerilla Gardening Pavilion was influenced by the growing urban gardening movement in London. The pavilion provides a social and instructional platform for anybody interested in gardening.
The proposal’s organic features create several nooks for gardening within the architecture, encouraging people of different sizes to participate in the evolving garden. It also offers a unique multifunctional platform that people may walk across, plant, sit on, and explore due to its uneven nature.
The covering canopy’s overall pattern includes holes and colours that resemble the pores for the growth of plants underneath. Because of its fluid structure, water can seep through to support plant growth and provide shade for those below.








Model Made From Fabric Casted in Plaster
JAZAN FARM HOUSE
Professional Selected Project from Milestone
Date: 2024
Location: Jazan, Saudi Arabia
The project is situated on a 4,500-square-meter plot in a rural area on the outskirts of Jazan, one of Saudi Arabia’s key agricultural regions. The tropical climate, rainy seasons, and unique topography of this area create ideal conditions for a plethora of plants to thrive, including sesame, which is grown on this farm.
The farm house is divided into two sections, separated by a central courtyard. This layout, inspired by traditional Islamic architecture, was specifically requested by the client. The courtyard also offers a practical solution to separate the family’s private living quarters from the guest house.
Designed to meet the needs of a large family that frequently hosts relatives, the plan features two spacious wings—one for female guests and the other for male guests—reflecting a common preference in traditional homes.
The design also incorporates vernacular architectural elements, such as thick walls made of clay and mudbrick. These features not only reflect the region’s heritage but also provide natural insulation, keeping the interior cool from Jazan’s intense heat and high humidity.


Privacy was a crucial consideration early in the design process. The angled windows were introduced as a key design element, allowing a view into the courtyard while preventing visibility from one villa directly into the interior spaces of the other. This ensured privacy while still keeping a connection to the shared courtyard.
The rooftop area offers the family a space to enjoy views of their produce during the cooler winter months. The hollow walls of the roof follow the regions’s local decrotive architectural style but also allow for water drainage


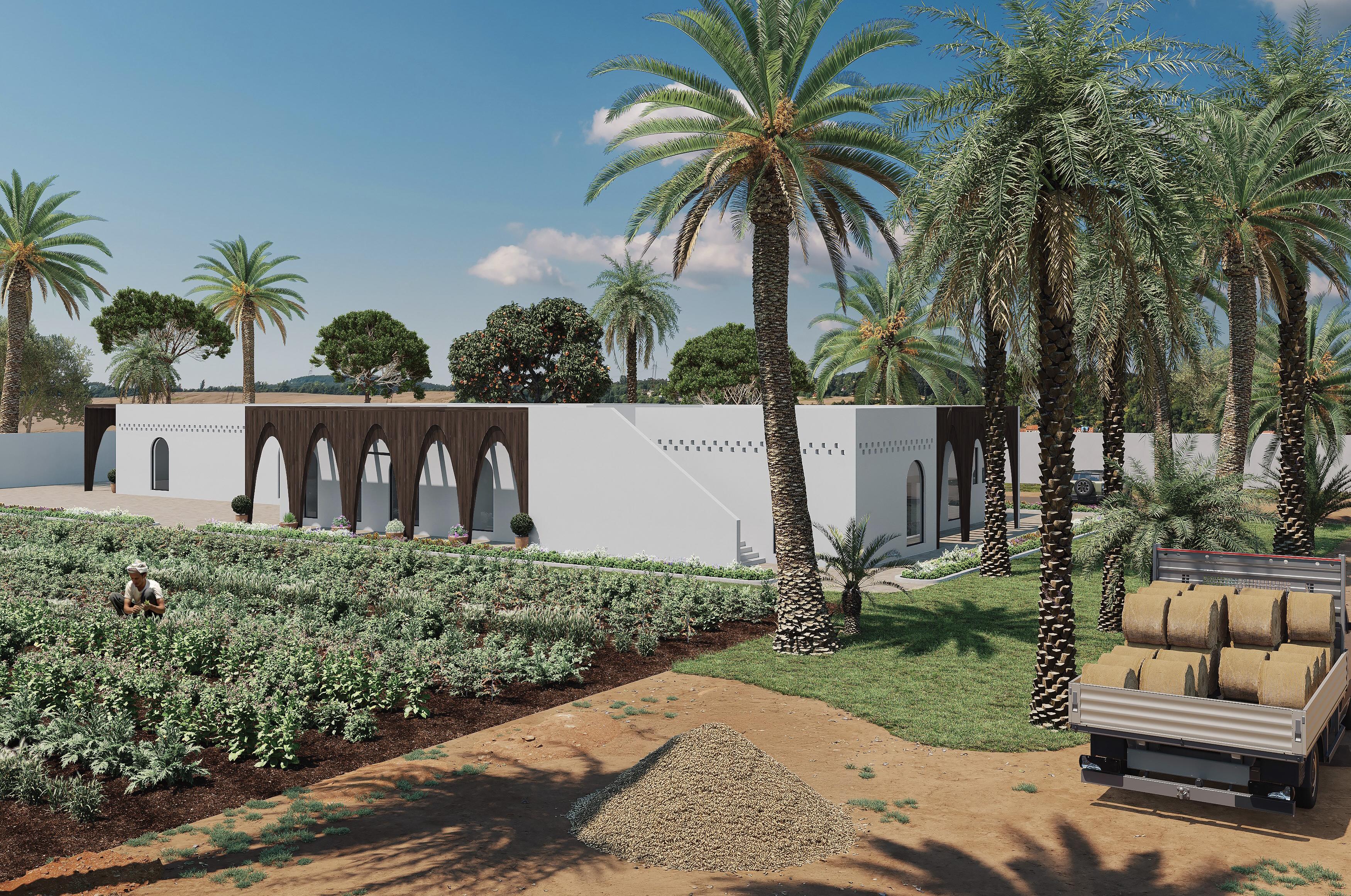
SALIM AJLAN FAMILY TOWER
Professional Selected Project from Milestone
Date: 1991/2024
Location: AlSafa, Jeddah, Saudi Arabia
Designed the vertical expansion and renovation of an existing three-story apartment building, including the addition of a fourth floor and attic
The elderly couple who owned the building wanted to expand it by one storey and make use of the rooftop. Given its 30+ years of age, the building required updated legal permits. My first task was to convert the hand-drawn floor plans into digital versions using CAD software, making sure the plans met current building regulations so the owners could move forward with their expansion.
After redrawing the existing plans, the clients asked for a way to visualise the expansion, so I created a 3D model. I used a combination of red and a monotone palette to make the design clear and easy for them to understand the changes.




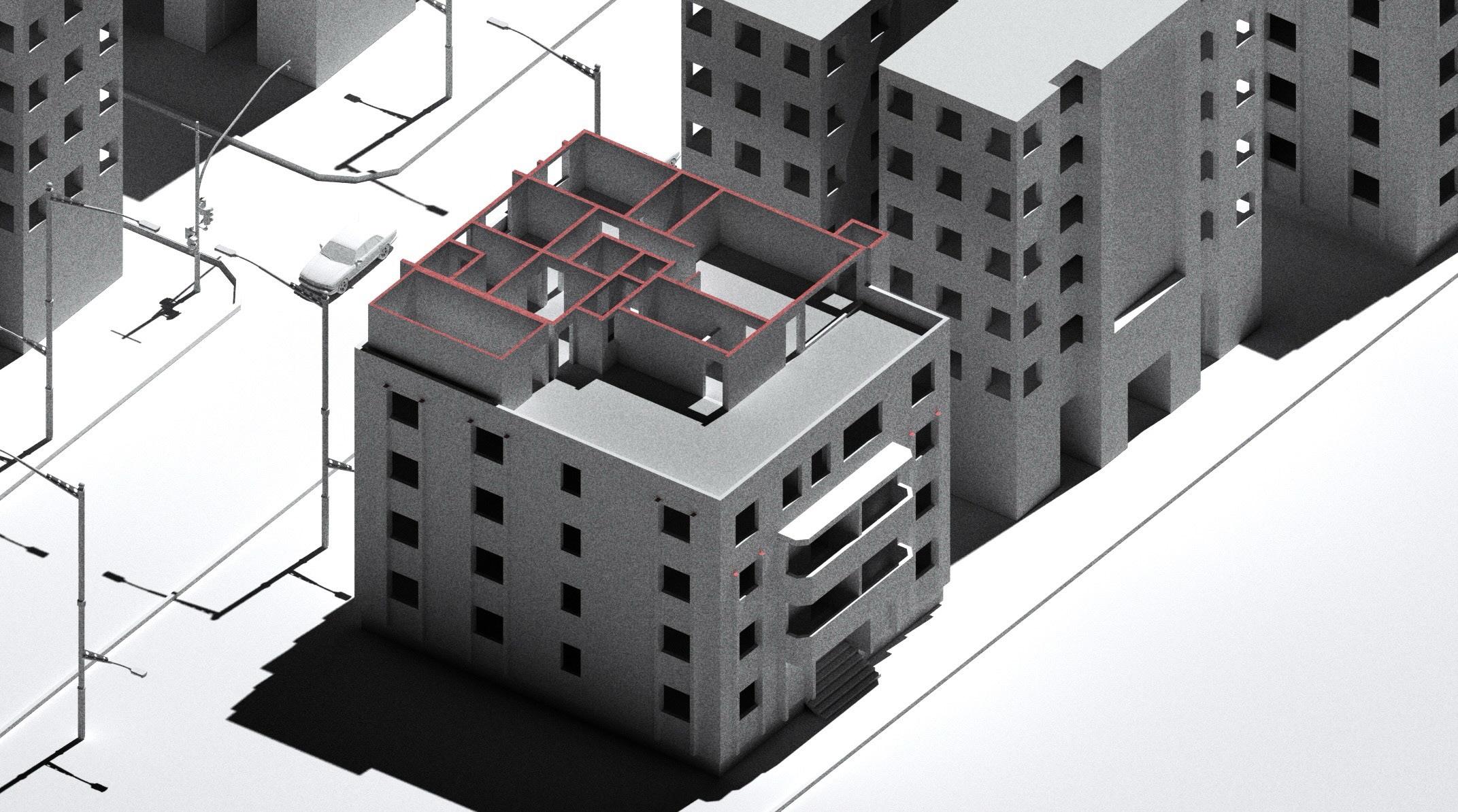
I studied the existing structural plan to identify the locations of the main pillars and layered it beneath the floor plans, to make sure the adjustments stayed within the building’s structural framework. I then used the same colour palette to clearly define boundaries, allowing me to rework the symmetrical exisitng layout of the lower floors and easily represent the changes made to the clients.
The isometric line drawings were created for social media posts showcasing the project, making positive use of the 3D model. Modelling isn’t typically part of the process for projects at Milestone, but was a rather unique approach tailored to the elderly clients.
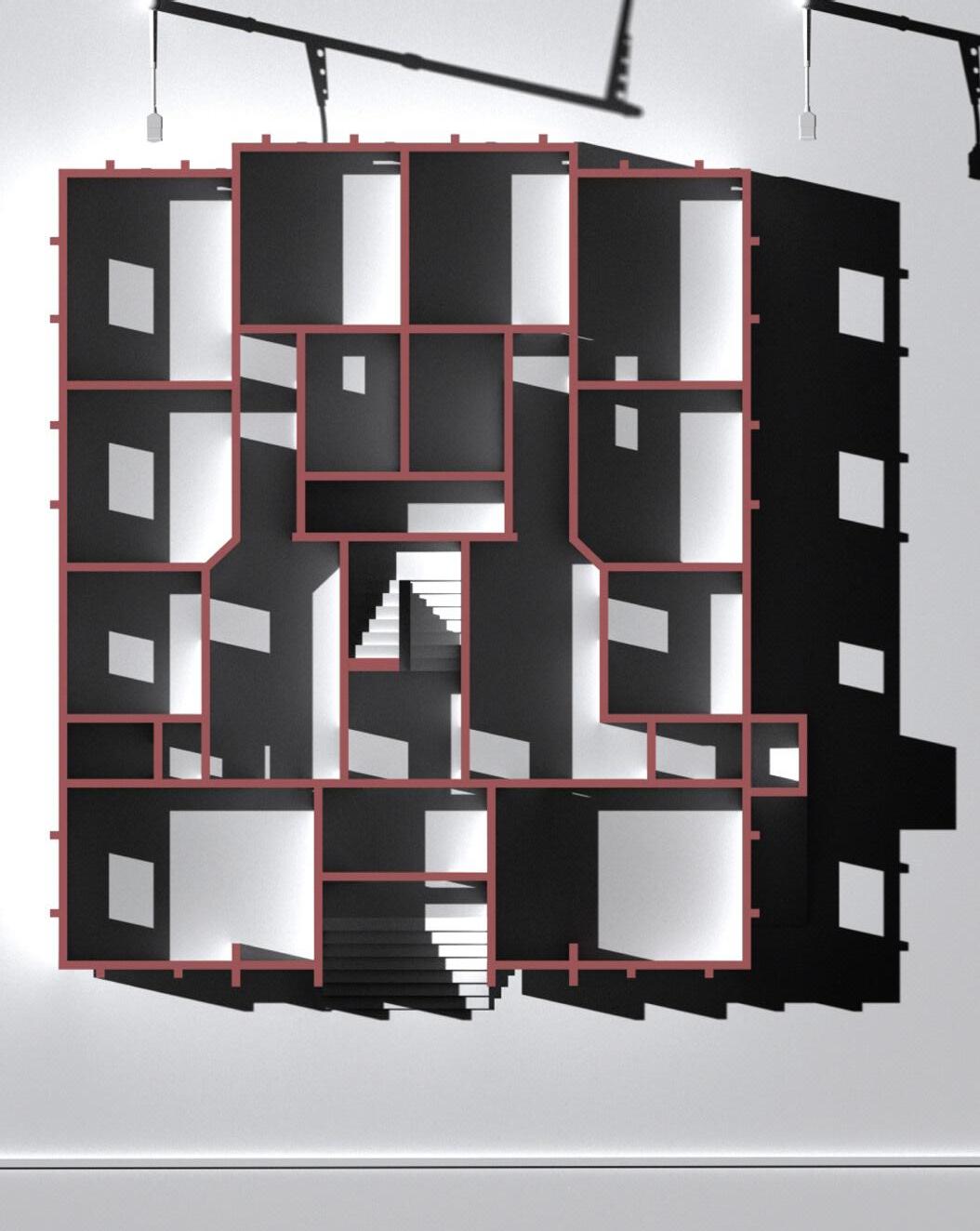

Level 3 Renovation Floor Plan + Structural Columns





Rooftop
Second Floor
Third Floor
GARDEN DESIGN STUDIO
Professional Selected Project - Self Employed
Date: 2024
Location: AlShati, Jeddah, Saudi Arabia
The garden design studio, designed by Saleh Shesha, is a natural extension of the existing villa and sunroom, blending into the surrounding architecture while retaining its own identity as a functional and creative environment.
Built on a 132-square-meter plot, the building offers a home office and a collaborative workspace, designed to support the growth of a future architecture practice. Overlooking the private football pitch, the interior is divided into distinct areas: a private office, booth, and a versatile workshop that features a drafting table, study, file archive, and machinery room
The exterior complements the aesthetic of the villa, featuring terracotta roof tiles, a clean white façade, and corner window, ensuring visual continuity with the adjacent sunroom






Work in Progress






Both the office and workshop benefit from unobstructed views of the garden and a well-lit interior, thanks to the expansive corner and very wide windows.
The open layout encourages interaction among team members, clients and the architect, fostering a collaborative studio culture.



