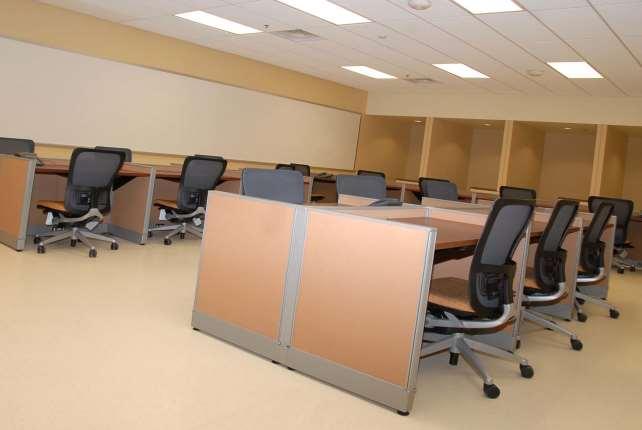INTERIOR DESIGN PORTFOLIO
EMAIL: SarahJD190@gmail.com


About Me
Sarah Douglas (formerly Sherter) - Interior Designer
Bachelor of Fine Arts: Interior Designers Institute - Newport Beach, CA

I have been an Interior Designer since 2001. I’ve had the fortunate opportunity to work on many multi-disciplinary commercial projects including: government, corporate, retail store design specializing in luxury automotive dealerships and quick service restaurants (QSR’s). I have also worked on higher education, non-profit and medical facilities (labs, Dr. offices and hospitals).
My Specialties are design sales, color scheme consulting, space planning with furniture, fixtures and equipment on all interior projects in all disciplines. I have approximately 15 years of project management leadership experience. I’m very comfortable with a leadership role whether it’s one on one with the client or in multi-department large groups and small collaborative design teams. I also have a background in sales, business development and move management. Although I have years of AutoCAD design, Photoshop and other graphic layout software programs, I still love to utilize my hand sketching skills including hand renderings especially in the early schematic design phase.
I’m based in the Coachella Valley, Southern California. I’m interested in accepting work and projects throughout the Western United States. This portfolio shows some of my best and most recent projects.

University California Riverside (UCR) - California Museum of Photography (CMP):
I was responsible for the interior design, purchasing and fabrication for this project. I was working for a specialty contractor (McMurray Stern) as a Design Consultant specializing in design planning of furniture, shelving and storage systems.
located in the Culver Center in Downtown Riverside. The Culver Center is a performing arts building and photography museum combined that belongs to UCR performing arts program. The private (by appointment) library is located in the basement of the CMP. The space is approximately 800 square feet. The scope was to turn an empty space into a new library that would create a ‘wow’ factor focal point when entering the space. My concept behind the translucent acrylic panel design came from the negative 35M film with tones of grey and orange. Portfolio includes conceptual hand sketch, elevations, plan and renderings and the before and after photos of the completed design installation.


This Page: Above the space before. Below: Plan for the new book stacks and hand sketch concept of the panels. Right/
Next Page: The new space transformed with elevations and 3D sketch of new shelving drawn in SketchUp.










Riverside County - Thermal Sheriff Station:
My role as a Project Manager was to supply the Riverside County Sheriff Department with furniture, fixtures and Equipment (FF&E) design services. There were two new construction, ground-up (Riverside County owned buildings) sheriff stations in the Coachella Valley built simultaneously. They are highlighted in the next several pages. The First project in this portfolio showcases is Thermal Sheriff Station; approximately 86,000 square feet and the following highlighted project is Palm Desert Sheriff Station which is approximately 90,000 square feet. I worked on both of these projects when I worked at Heery International. The architect of record for both buildings was HDR Architects.
My role as the Furniture Design Services Project Manager was to create a bid package based on my furniture design layout and detailed specifications as well as manage and coordinate vendors. Communications and on site meetings included the County of Riverside Economic Development Department, Sheriff Planning and IT Departments. The architect, general contractor and the awarded furniture dealer I worked with as part of a larger team. The projects from the initial meeting with the department from submitting a proposal to the final punch walk meeting prior to occupancy/move in was approximately 2 years duration.





















Riverside County - Palm Desert Sheriff Station:
Client: County of Riverside EDA
End User: Riverside County Sheriff Department
Furniture (FF&E) Design Services Project Manager - Sarah Sherter (at Heery International)
Architect Exterior and Interior - HDR, Architects
Approximately 90,000 square feet





Riverside County - Palm Desert Sheriff Station: Palm Desert, California





Above: Partial furniture plan of the employee breakroom and Traffic Department open office
Right: Traffic department conference Room and the station’s main lobby/entrance. Left
Children’s interview room and lounge chair spec.








pages (left workstations interior renovathe furniture prior to reno-

























