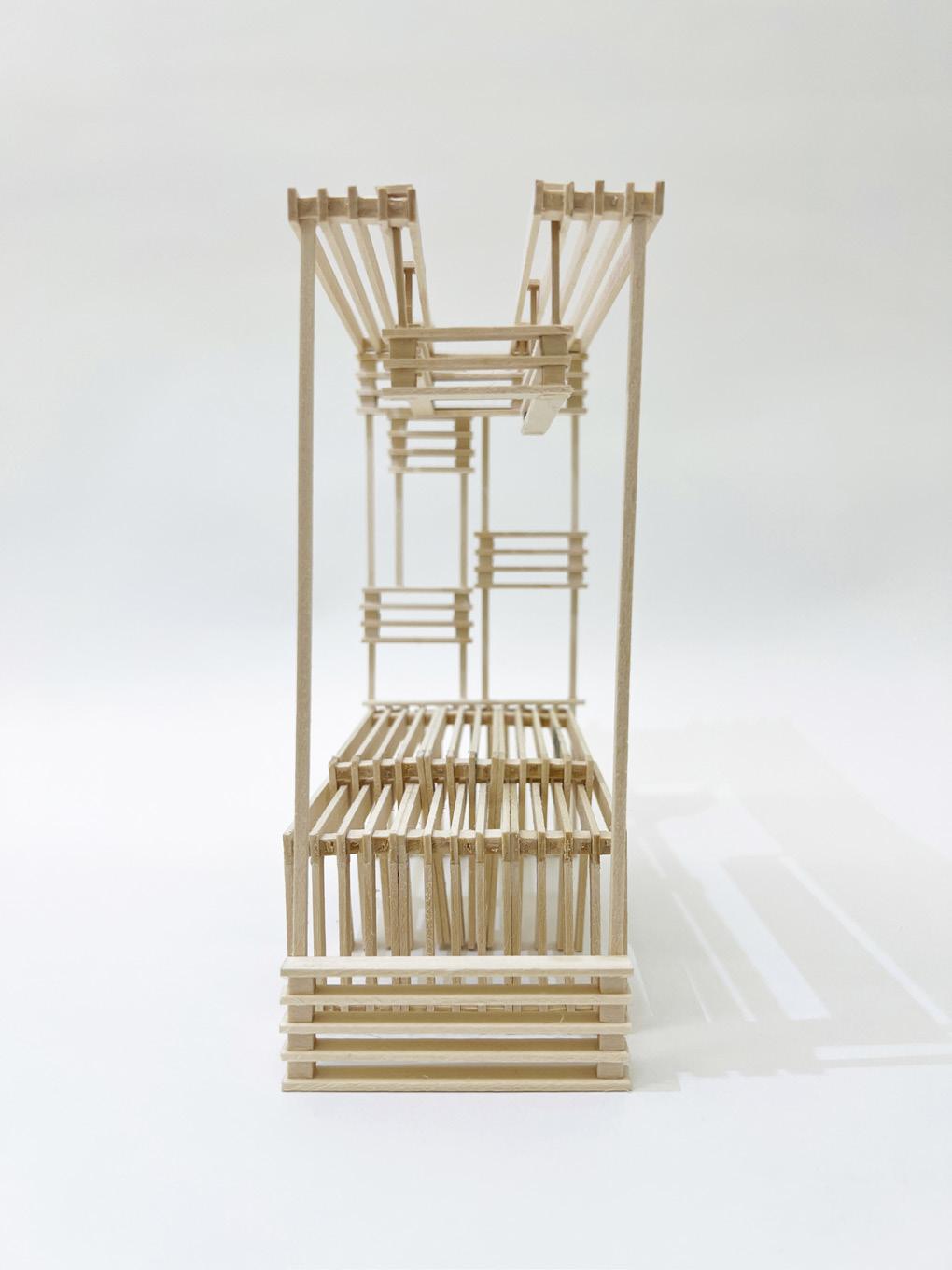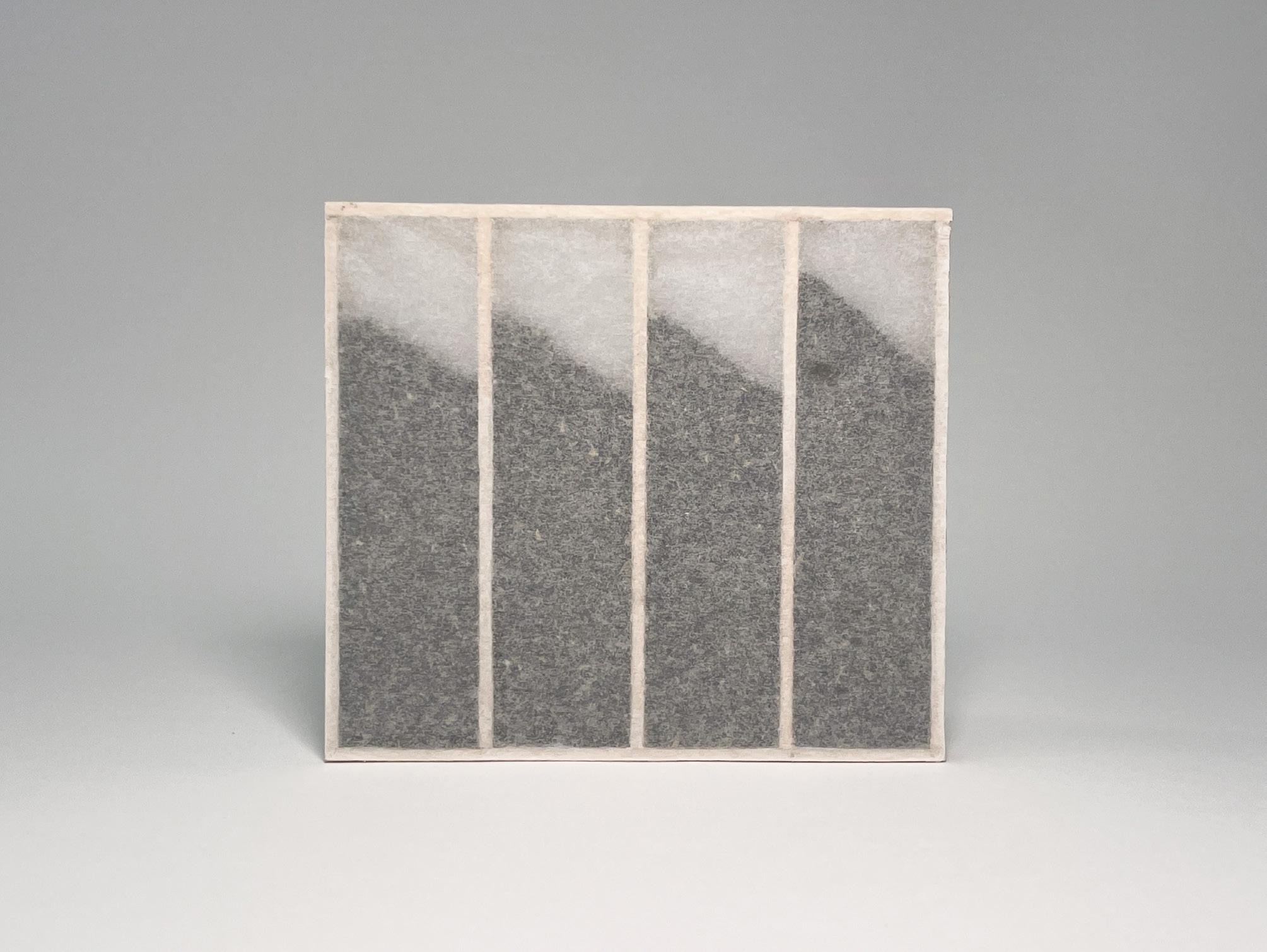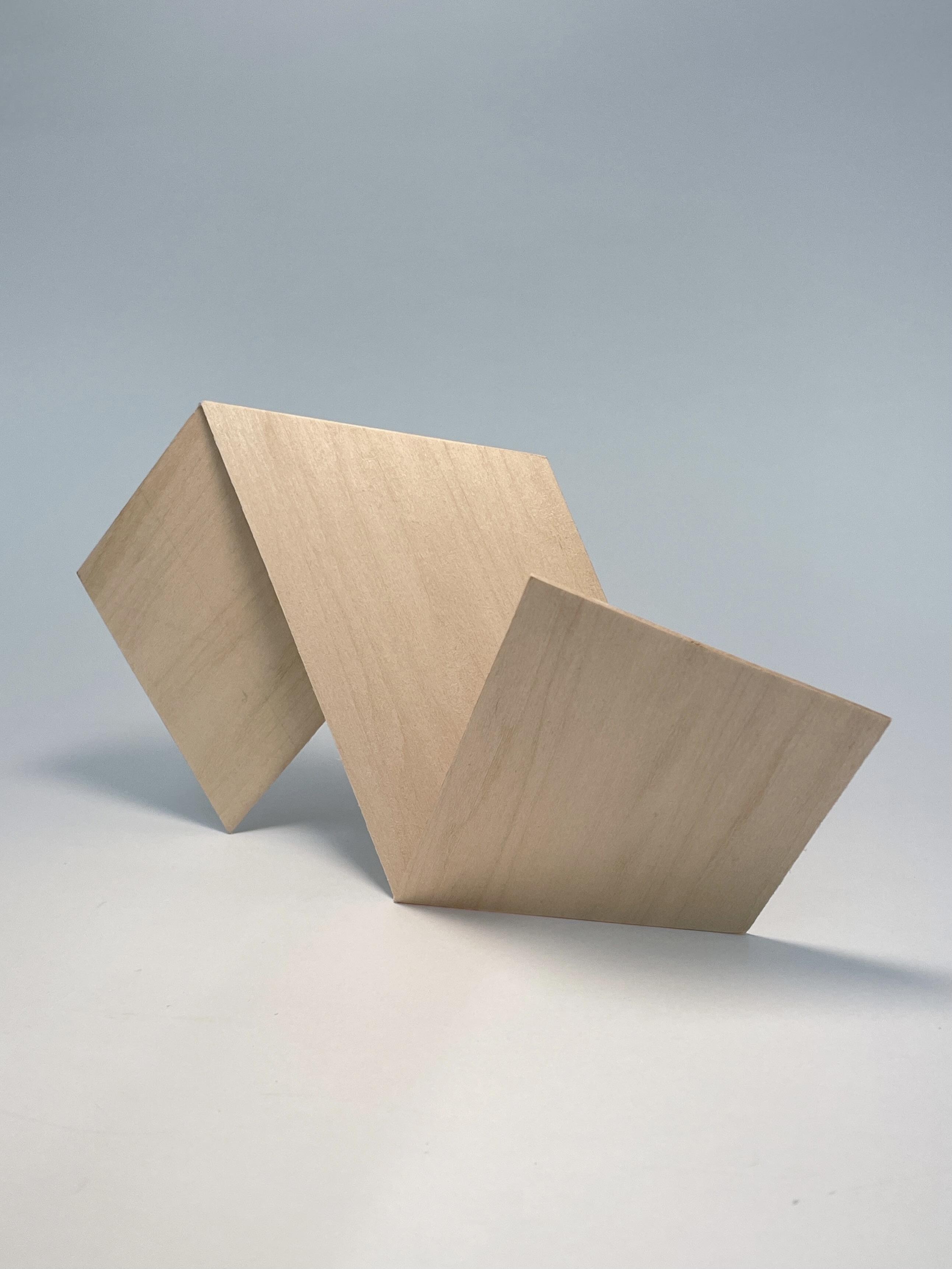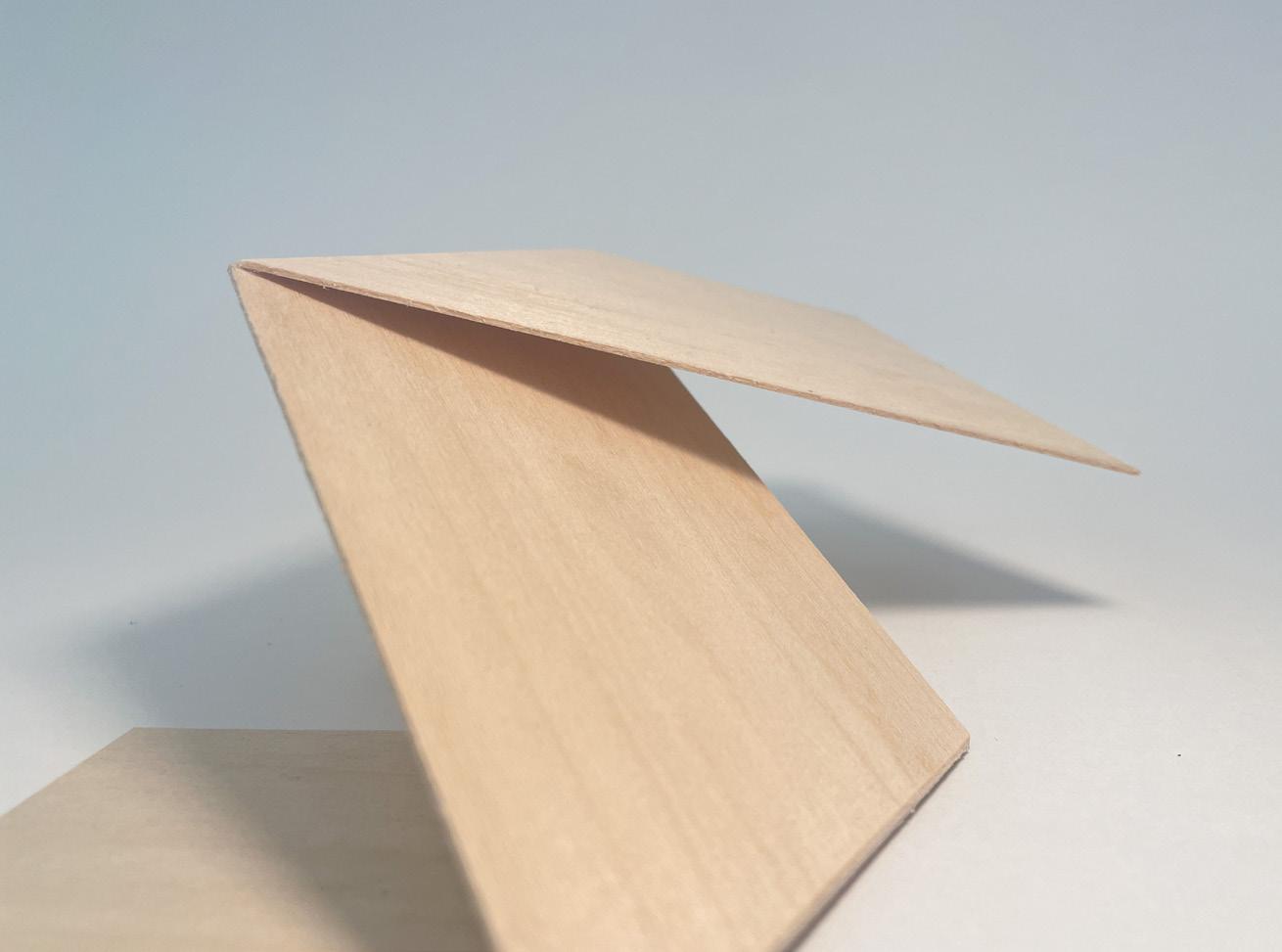Portfolio

Hello!
Tel: +1 (917)-601-9110
E-mail: lij043@newschool.edu
Address: 65 Fifth Avenue, New York, NY, 10003
EXPERIENCE:
Student Assistant - The Making Center New York, NY 03/2023 - Current
Team Leader - Academic Design Project New York, NY 09/2022 - 10/2022
Design Manager - Student Ambassadors
Shenzhen, China 11/2018 - 05/2021
Captain - VMA Girls Soccer Team
Shenzhen, China 08/2019 - 05/2021

Graphic Designer - Green Oasis School
Shenzhen, China 08/2017 - 11/2017
EDUCATION:
Bachelor of Arts in Interior Design
Expected in May 2025
Parsons School of Design, New York, NY
High School Diploma
June 2021
Vanke Meisha Arts Academy, Shenzhen, China
SOFTWARES:
AutoCAD
SketchUp+Vray
Rhino
Adobe Photoshop
Adobe Illustrator
Adobe InDesign
Procreate
2
Interior Design Studio 1 Group Project
The Studio
1 Interior Design Studio 1 Final Project
Nara Teahouse
3 Interior Design Studio 2 Project 1
Furniture, Architecture & Sculpture

4 Interior Design Studio 2 Group Project Dynamic Efficiency
5 Integrated Studio Creative Projects
01
THE STUDIO
spacial fragment
Interior Design Studio 1
Professor: Nina Freedman
Teammate: Nop Chungsawanant
This work is based on the social issue of the global fertility rate decline.
The project started with designing and creating five conceptual models that inspired the design component that was applied in the final product. Then, through evaluation, the final spacial fragment resulted in a flexible studio space.
Studio is where ideas are born. A studio is a place where designers gather and work cooperatively. Just like the population of the world is constantly changing, the people utilizing space change. This concept led us to create a transformable space to serve the environment where population fluctuation could not be avoided.












02
NARA TEAHOUSE
Live + Work and Retail Space in New York City
Interior Design Studio 1
Professor: Nina Freedman
Individual Project


This work is based on the social issue of the global fertility rate decline. This project is located in the soho district of New York City. The purpose of the project is to design an area that can have both public retail space and private living and working space. The users of this project are two imaginary lesbian couples from Japan named Nana and Lia.
Since they are expecting their first child through IVF, Nana and Lia, a lesbian couple from Nara, Japan, decided to get married in New York this year. In the Soho neighborhood of New York City, they wished to start a traditional Japanese tea house. Since Nana was pregnant, Lia wanted to turn their home into a tea room so she could be there for Nana when the tea house opens. Nana enjoys crocheting bags and accessories in her free time, and she wants a place where she can show and sell their tea. They unanimously decided to return to Japan after Nana had given birth and recovered, which meant they would spend the next six months living here and running the tea house.








03
FURNITURE, ARCHITECTURE & SCULPTURE
Conceptual project exploring scale
Interior Design Studio 2
Professor: Lani Adeoye
Individual Project
A series of eight wood and fabric models were created as inspirations to produce an experimental and conceptual project, which looked at the nature of the materials and how they could be changed through fabrication.
The deliverables of this project are three individual object base on the scale of body, the scale of space and the scale of tectonic elements.

Models designed based on Deconstructing and Folding.




The purpose of these models is to break the properties of the material itself to achieve forms that are contrary to its characteristics.













04
DYNAMIC EFFICIENCY
Google Fitness Retail Store
Interior Design Studio 2
Professor: Lani Adeoye
Teammates: Nikki Yablon, Cici Wang
Role: Creating floor plans and sections
This work is about a dynamic retail experience by incorporating technology into the design strategy, drawing customers to Google’s virtual reality offline store in an era where online shopping dominates the world.
Design uses transparent materials to allow natural light to enter and navigate the space, while the interior lighting will be energetic and exciting at night. In addition, the virtual reality fitting mirrors on the second floor will allow customers to quickly and efficiently choose their favorite outfits. In the meantime, the conveyor belt that seamlessly connects the second and third floor will efficiently deliver the selected items to the customer just in a few seconds.









05
CREATIVE WORKS
Works created during freshman year with various exploration in material and media:
Ceramics - August 2022
All about Pigeions - May 2022
Trip Back Home - May 2022
Hide and Seek - April 2022


















