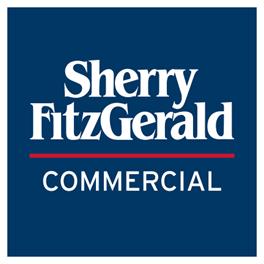New Purpose Built Creche Facility
Foxwood Barn, Citywest, Dublin 24


For Sale – Purpose built modern creche developed within Foxwood Barn residential development Extending to approx. 239 sq m (2,572 sq ft)
Property Highlights
• New purpose built childcare facility that will be handed over ready for occupier fit out
• Superbly located in Foxwood Barn in a highly developed residential area
• Benefits from a large external play area extending to approx. 218 sq. m (2,346 sq ft)
• Situated adjacent to Cheeverstown Luas Park and Ride and in close proximity to South West Business Park, Citywest Business Park and Kingswood.
• Being sold in ‘shell and core’ condition

Contact:
Elizabeth O’Hara
T: 087 185 5436
E: Elizabeth.ohara@sherryfitz.ie
Location
The subject property is located within the newly developed hugely successful Foxwood Barn residential development in Citywest, Dublin 24.
Foxwood Barn comprises of approximately 122 houses and 178 apartments and is within walking distance of the Cheeverstown Luas Park and Ride.
The subject property benefits from a prominent position to the southeast elevation of the development, located off the Citywest Avenue, approximately 1.6km to Junction 3 on the N7.
The surrounding area comprises of a number of business parks to include Citywest Business Campus and South West Business Park. Citywest Shopping Centre which offers extensive amenities is conveniently located nearby.
The Cheeverstown Luas Park and Ride is located directly next the subject property which runs between Saggart and The Point which runs every 10 minutes at peak times.
The subject unit is within close proximity to a number of national schools including Scoil Aoife Community National Scholl, Citywest Educate Together National School, Citywest & Saggart Community National School and St Mary’s National College.
Description
The subject property comprises a ground floor creche facility with apartments overhead which extends to approx. 239 sq m (2,572 sq ft). The property also benefits from a large external secure play area extending to approx.. 218 sq m (2,346 sq ft).
The plans designed initially accommodate 3 classrooms, teacher’s room, stores and w/c facilities. However, the unit is currently finished to “Shell & Core” standard allowing operators to individualise the space to their specific requirements.
Schedule of Accommodation
Approx. gross internal floor areas Accommodation Sq m Sq ft
Intending purchasers are advised to verify all floor areas.
Title
We understand that the property has Freehold title
Floor Plans
Available on request BER BER A3
Inspections
Strictly by prior arrangement with the sole selling agent Sherry FitzGerald
Price
Price on Application


Sherry FitzGerald Commercial 176 Pembroke Road
Ballsbridge, Dublin 4 Ireland
T: +353 (0)1 6431403
E: commercial@sherryfitz.ie
