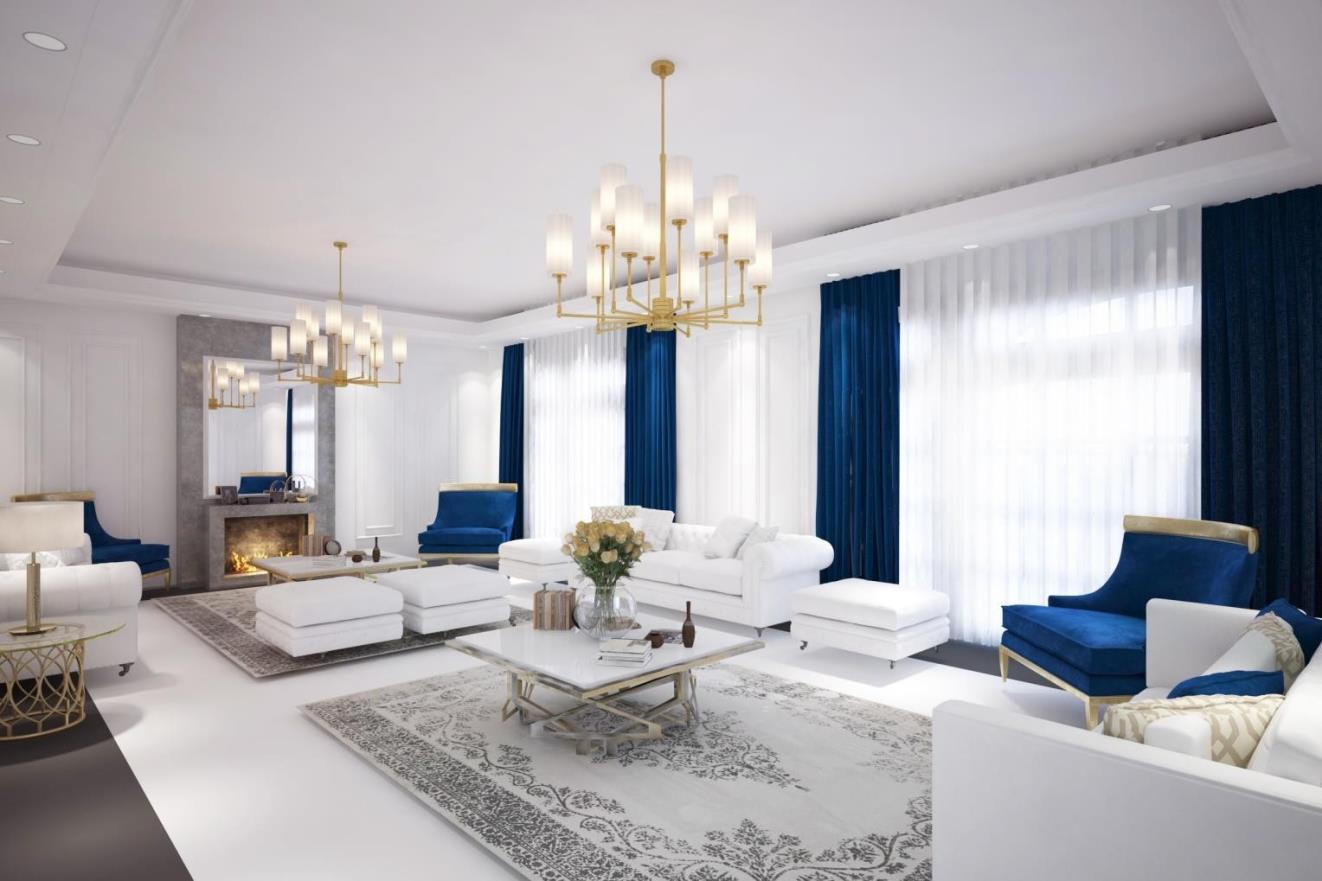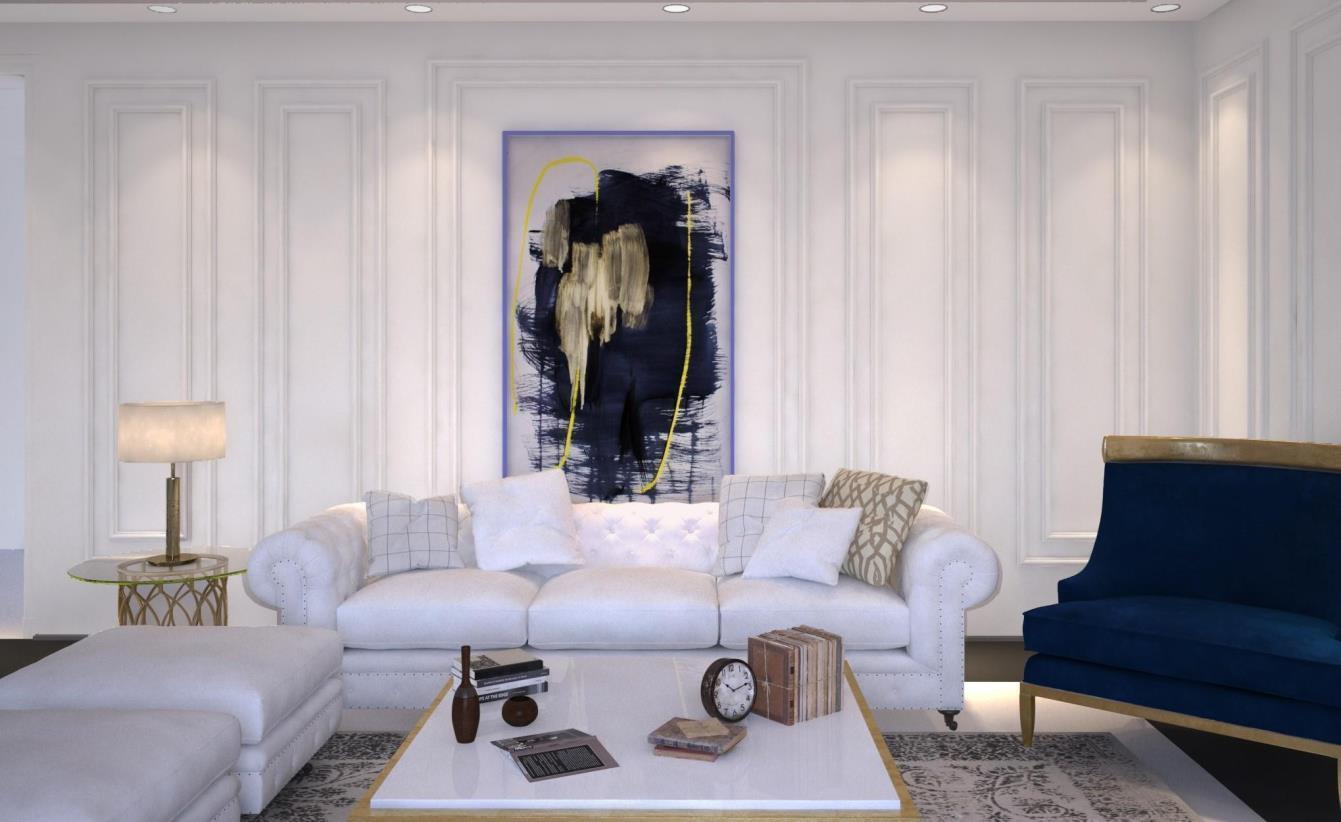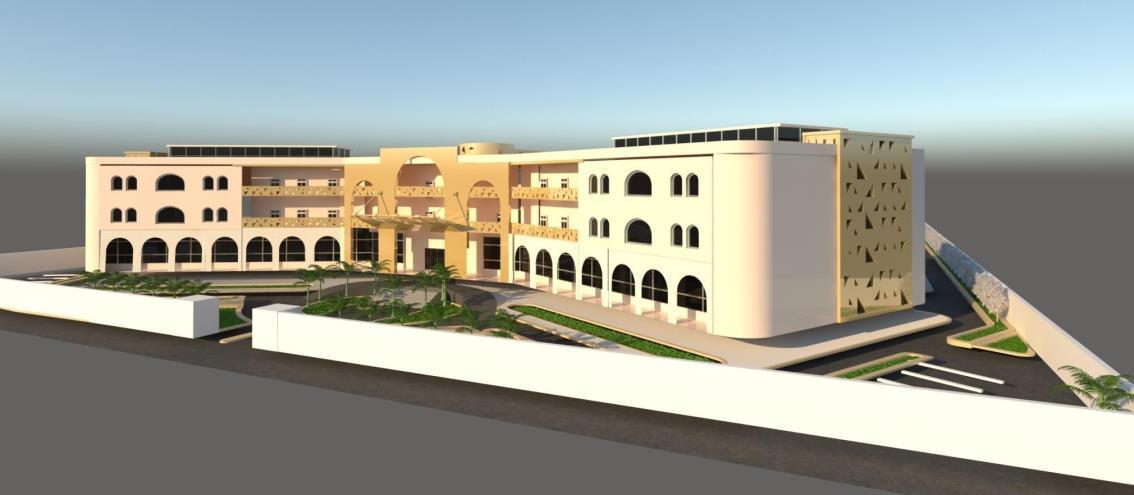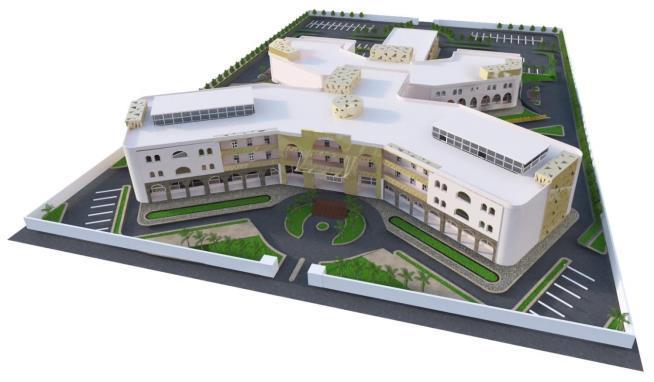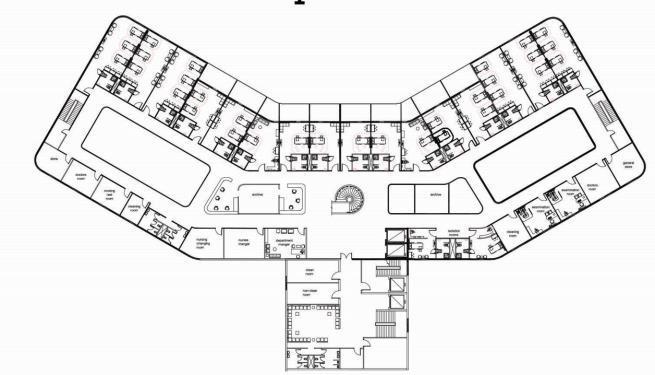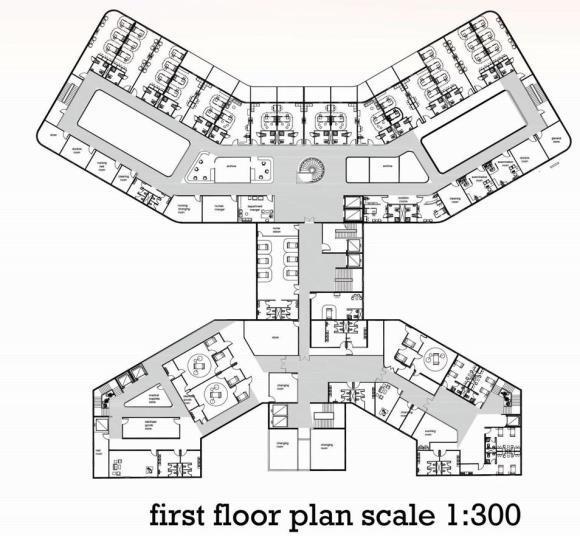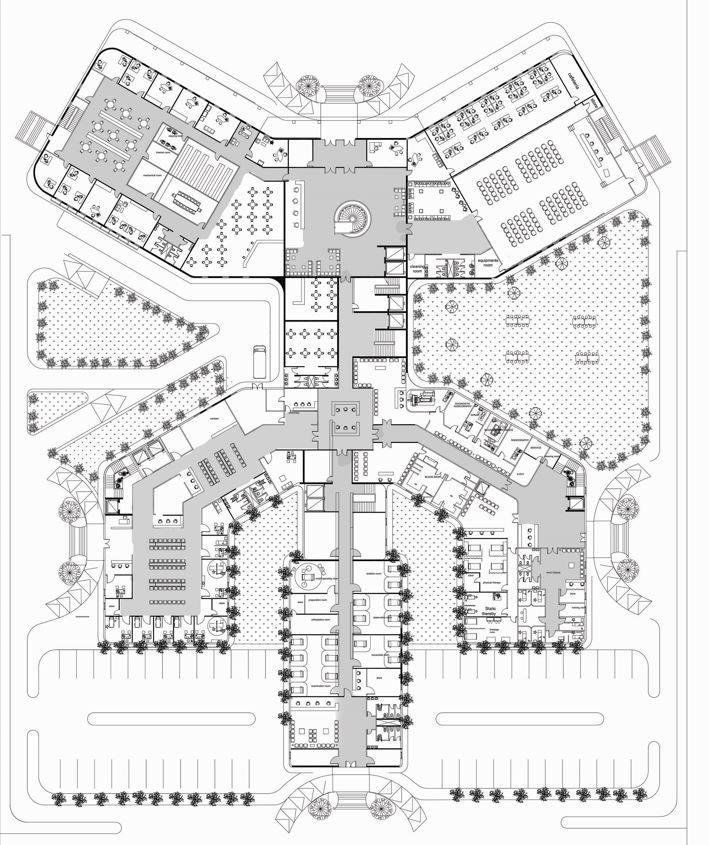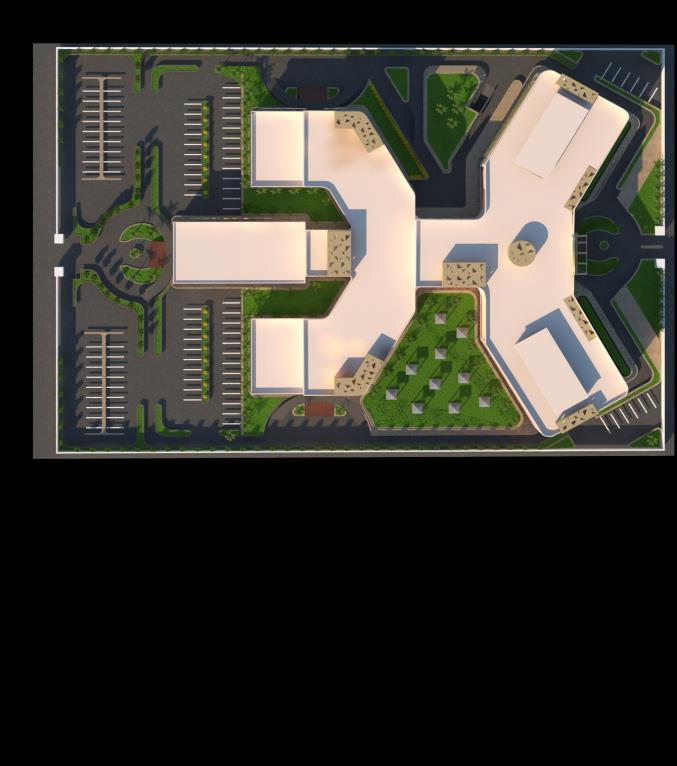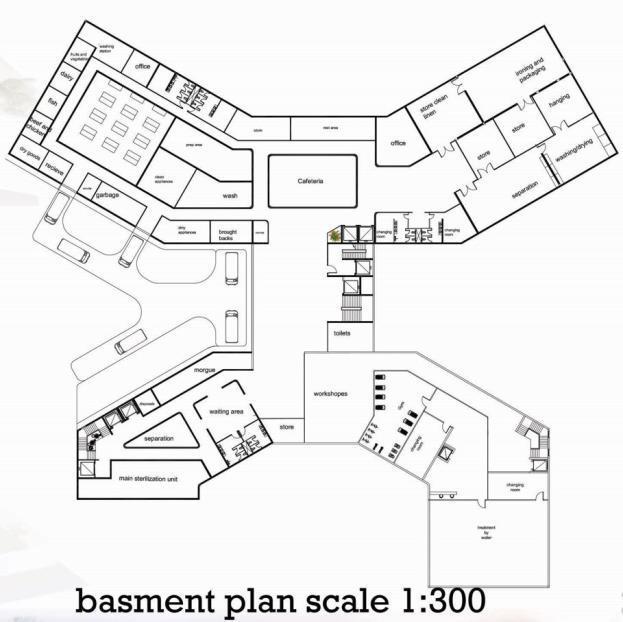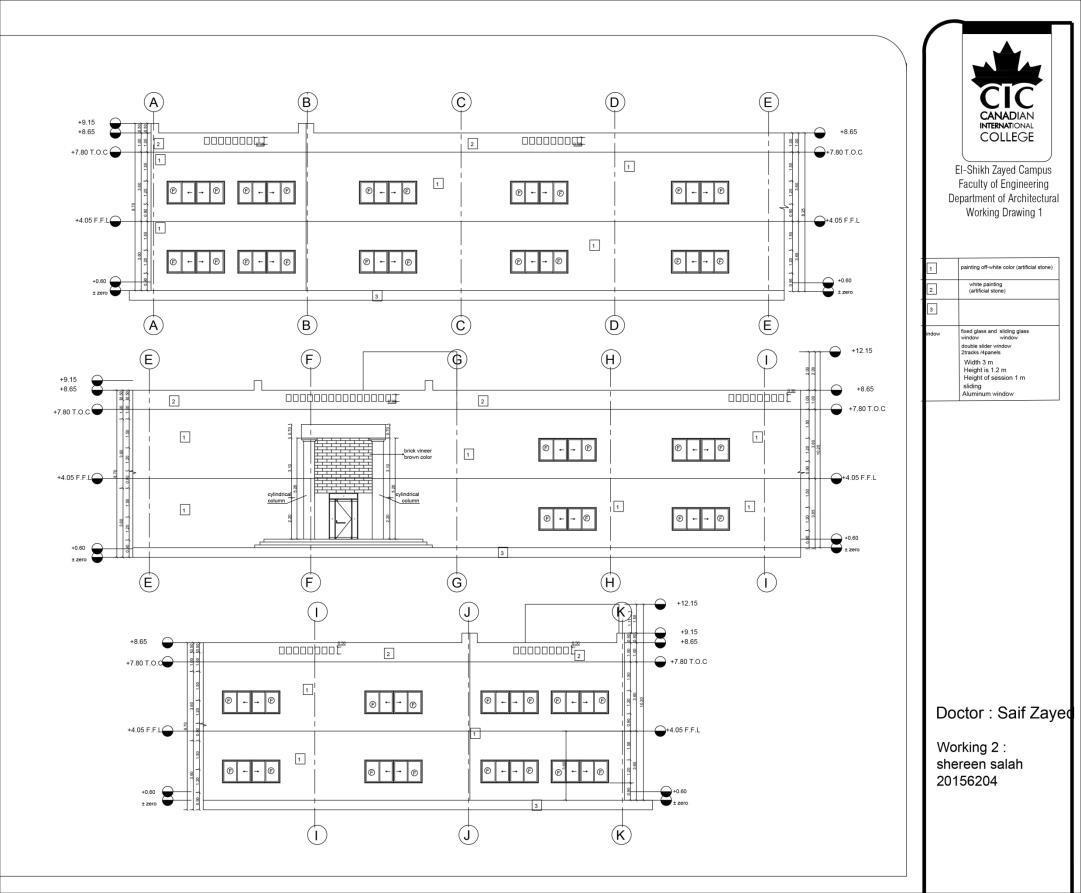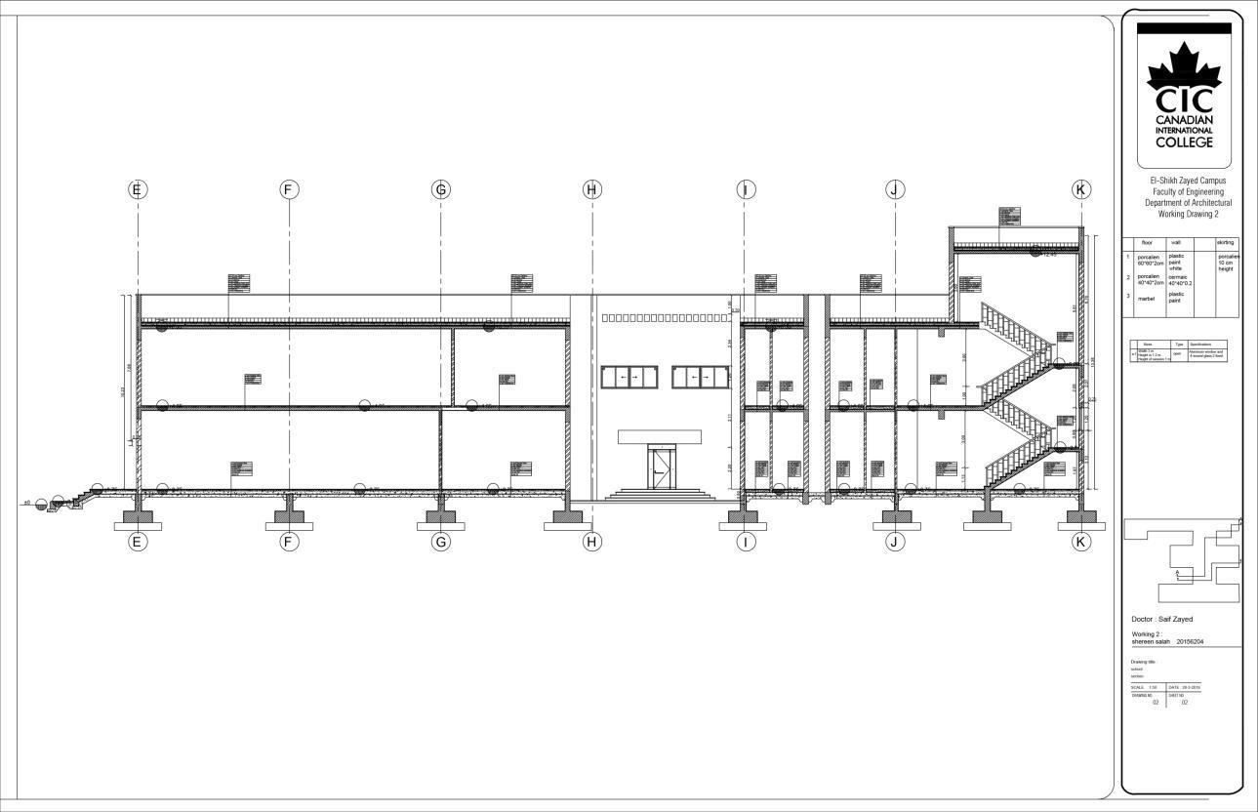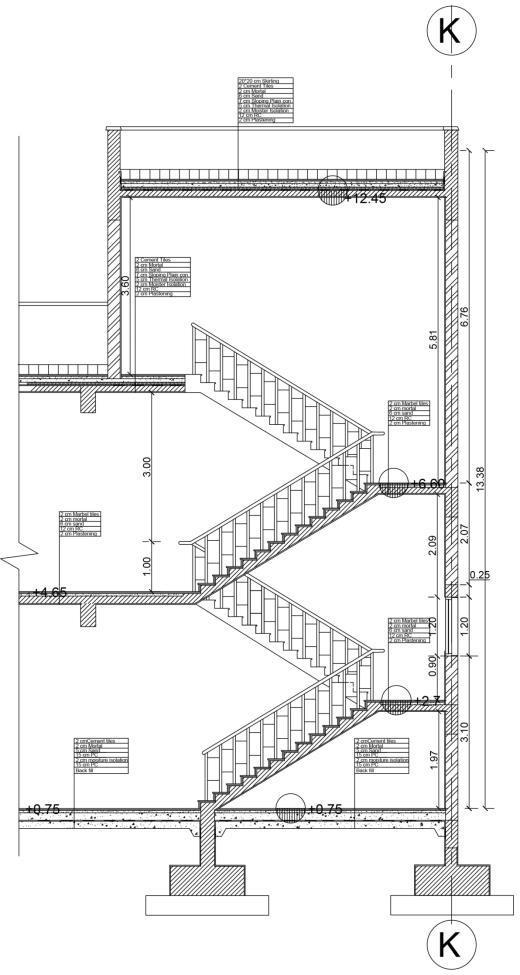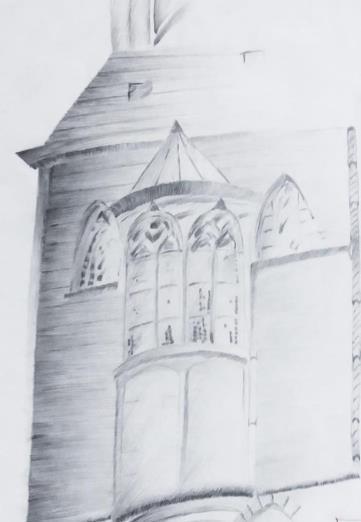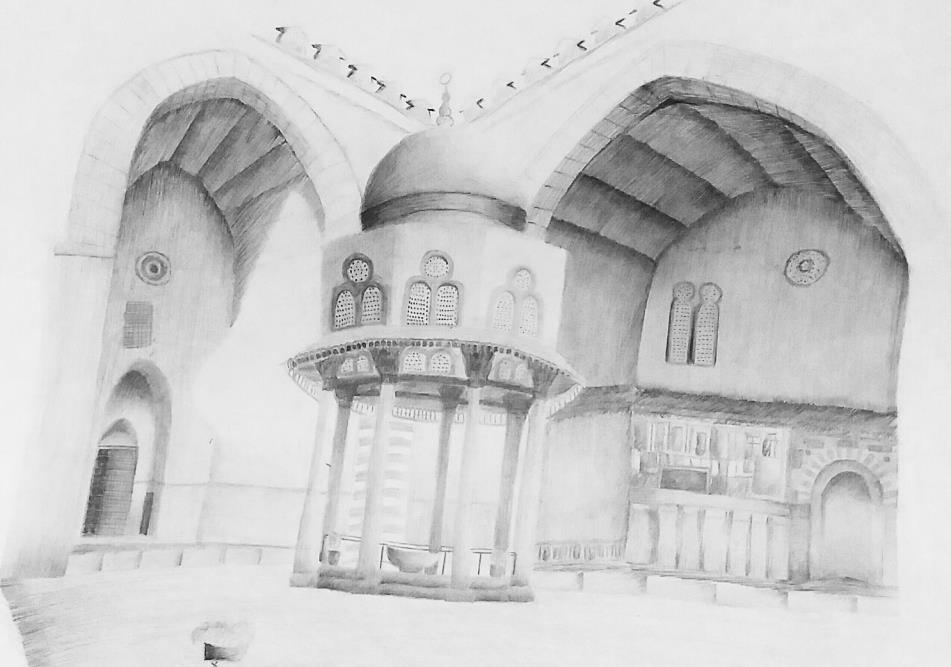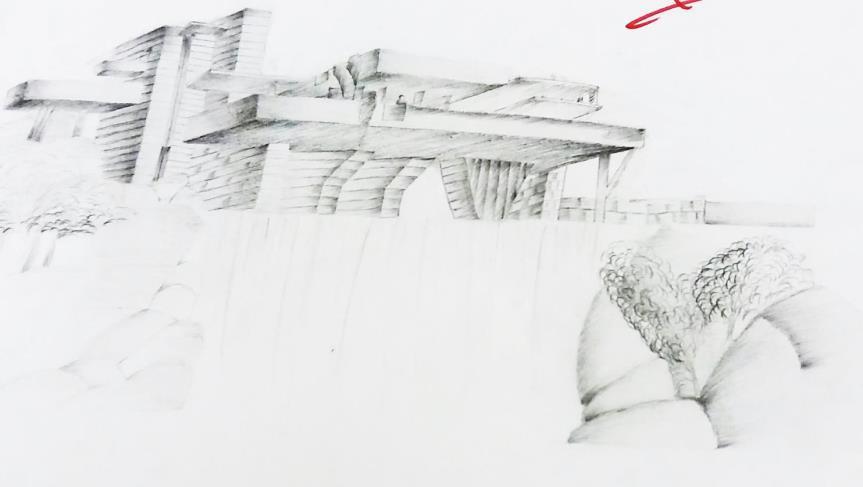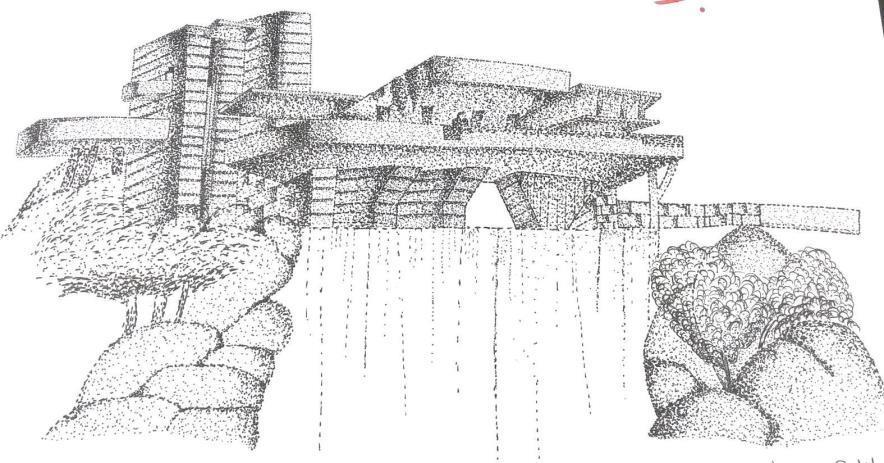ARCHITECTURE PORTFOLIO
Salah Kamel
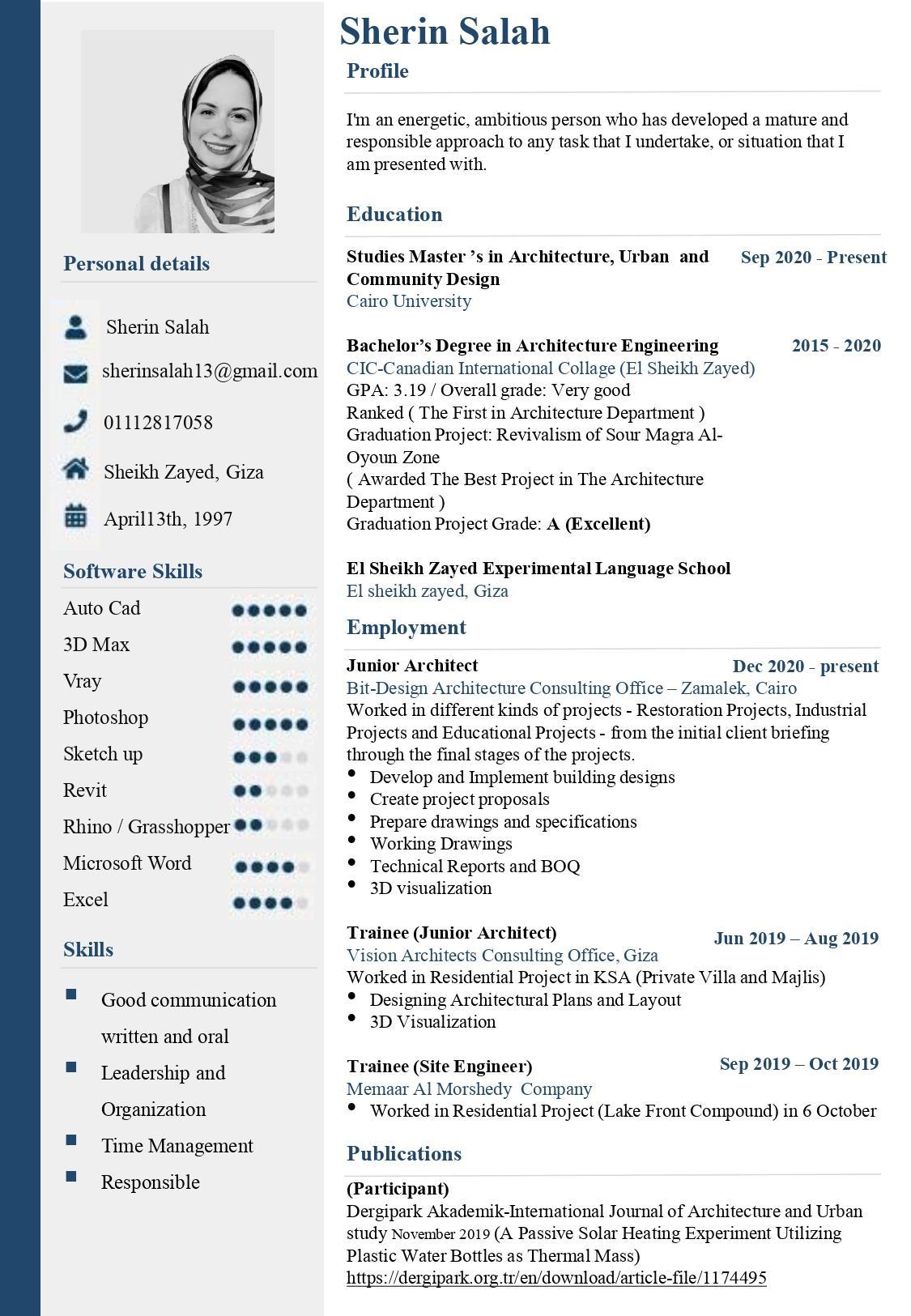


Location: Egypt, Cairo Governorate , Qasr El Nile St.
Year: 2022 In Progress
Consulting Office: Bit-Design Category: Restoration Project
Project Brief: The Khedivial Cairo is the central part of Downtown Cairo it has had significant importance as downtown and a heritage area. The project scope and boundaries include the 32 buildings in Qasr el-Nile St. / Talaat harb sq. and Mostafa kamel sq., The aim of the project is to conserve the elevation of heritage buildings and return elevation to the original after the infringements from shops owners and population.
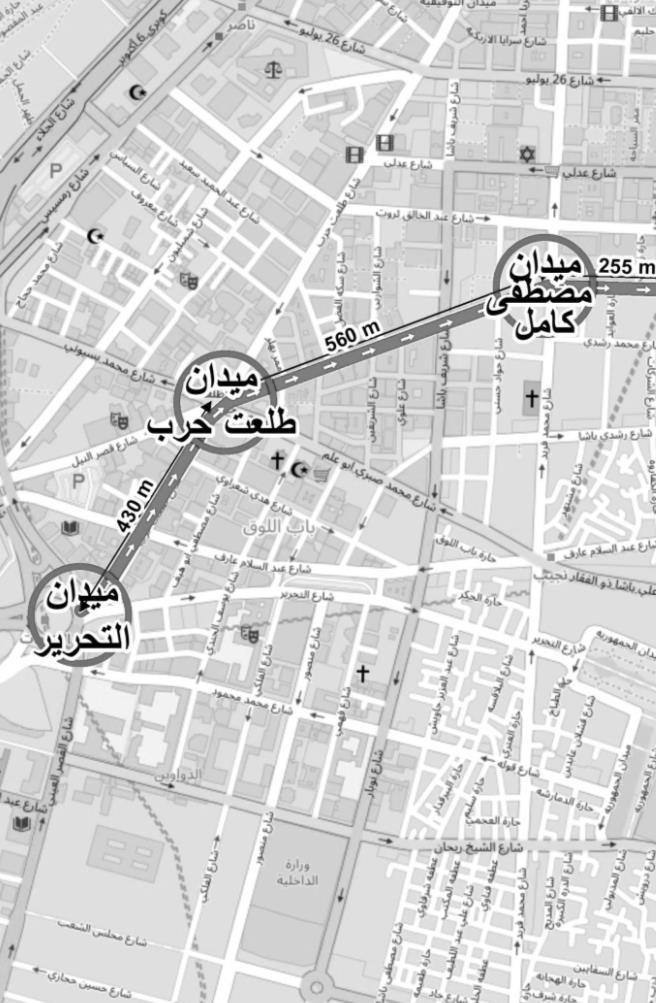
- Elevations drawing - Shops Redesign -
Lighting
Software used: - Auto Cad Photoshop
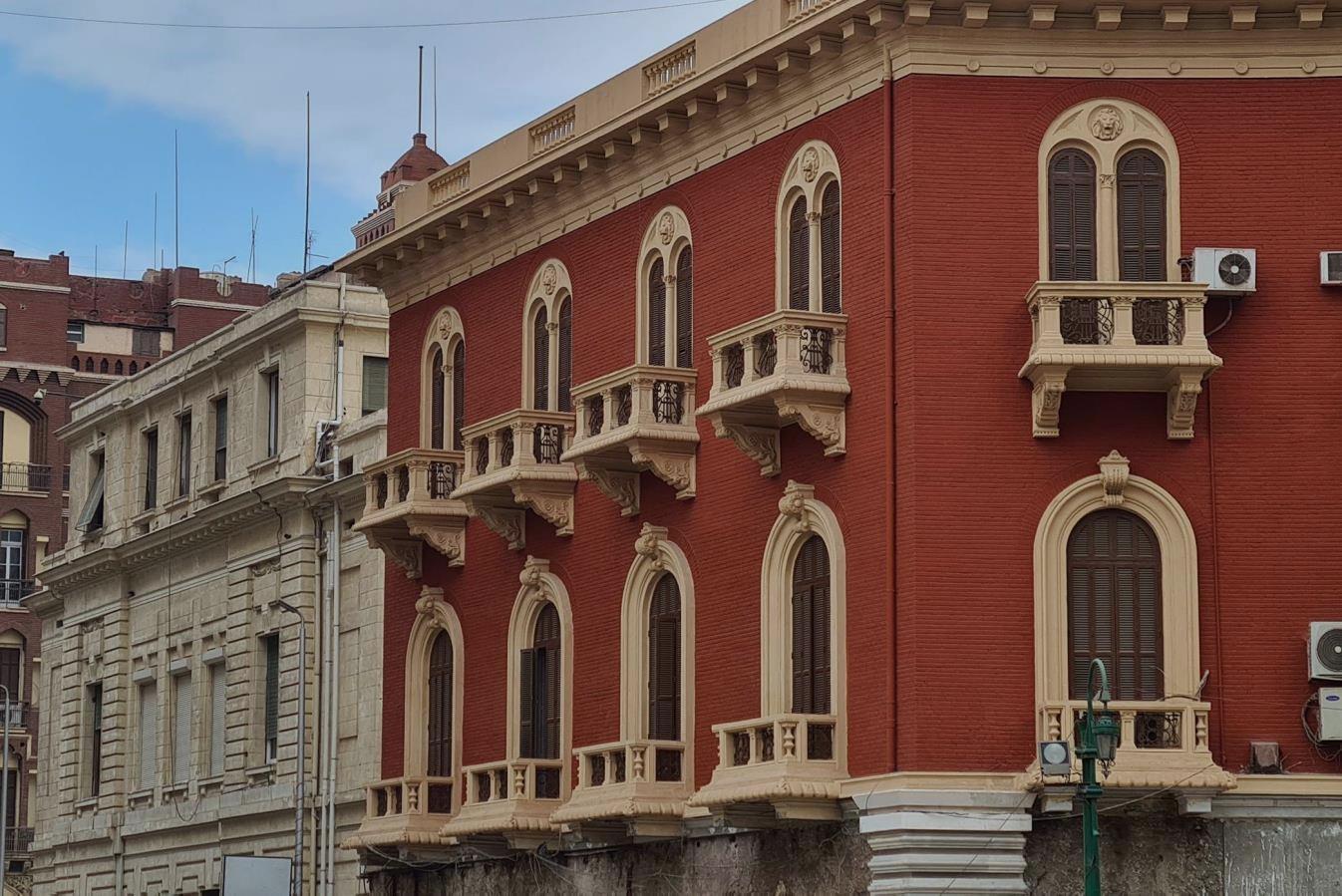
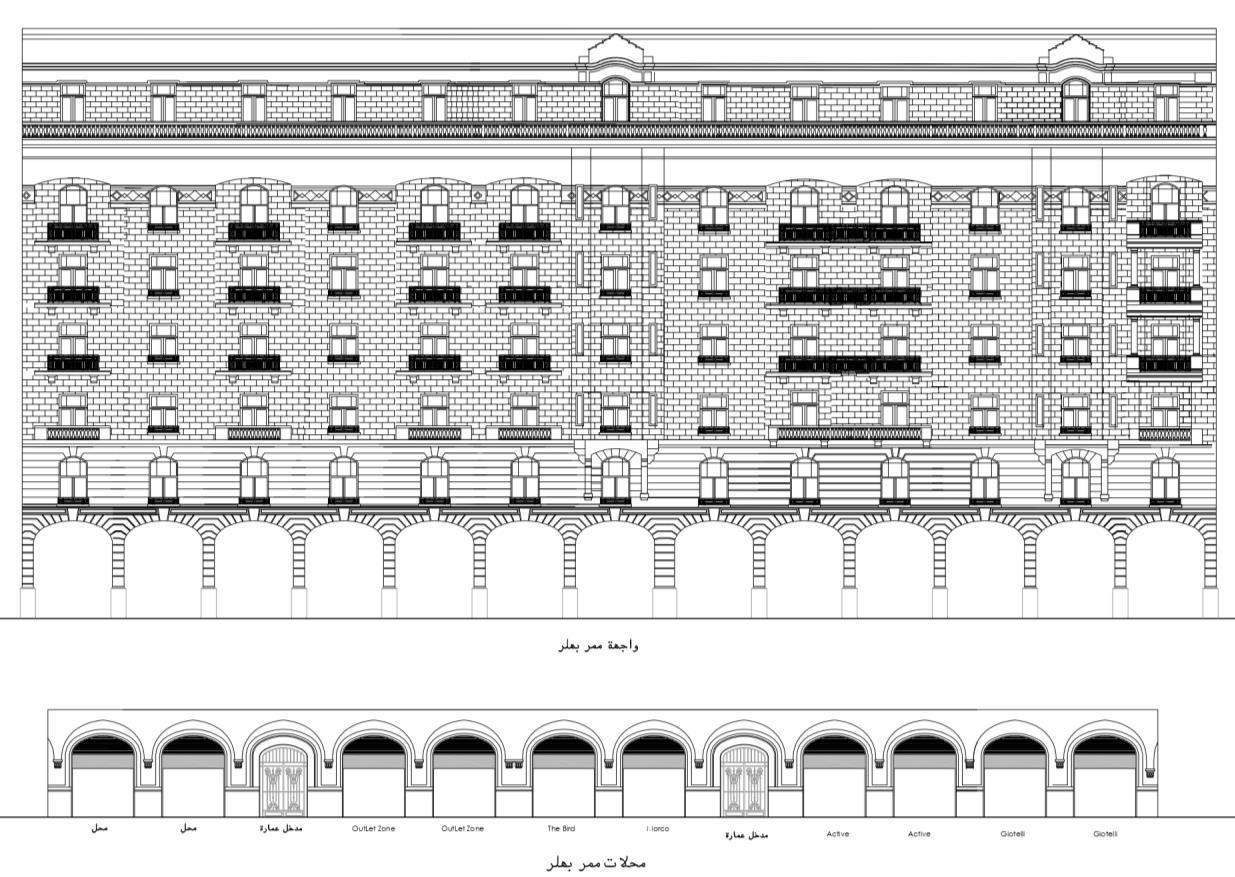
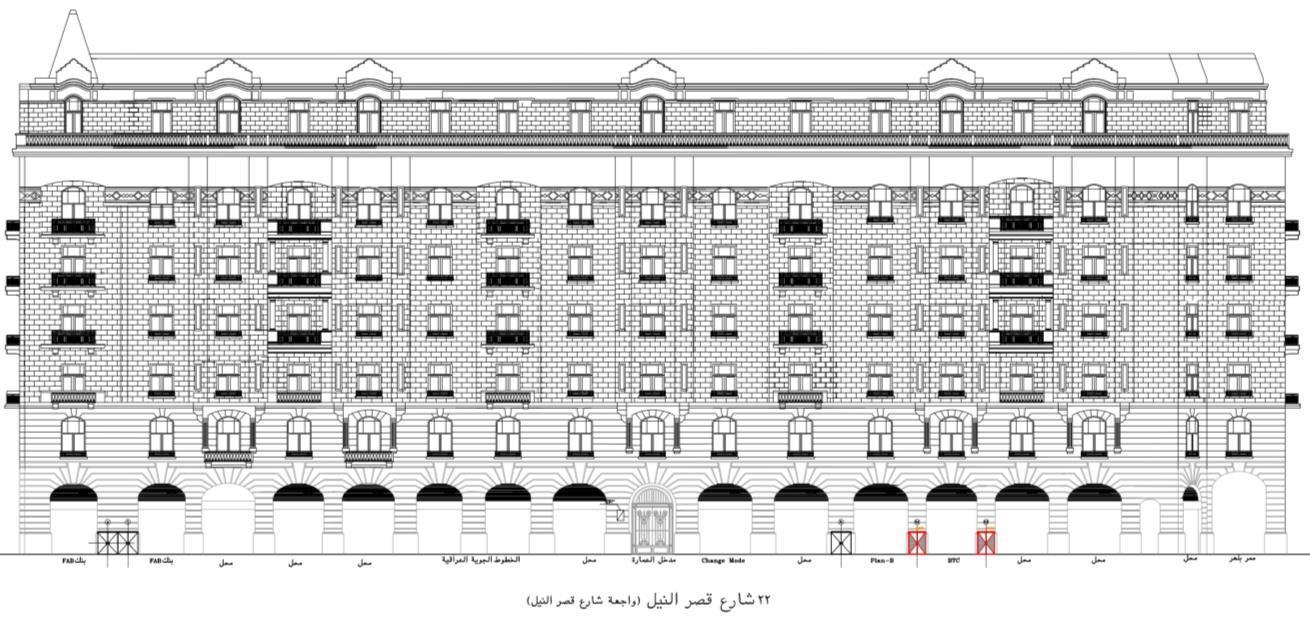
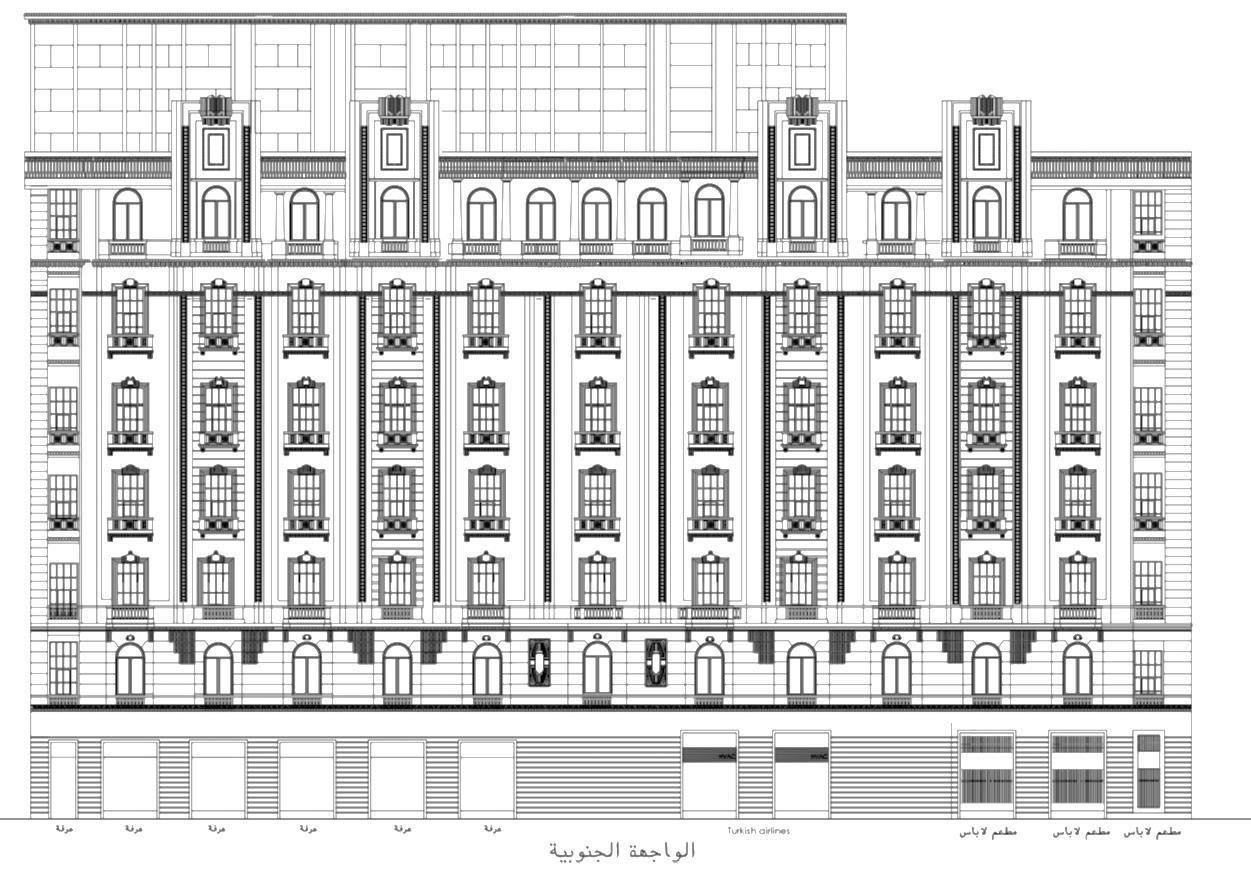
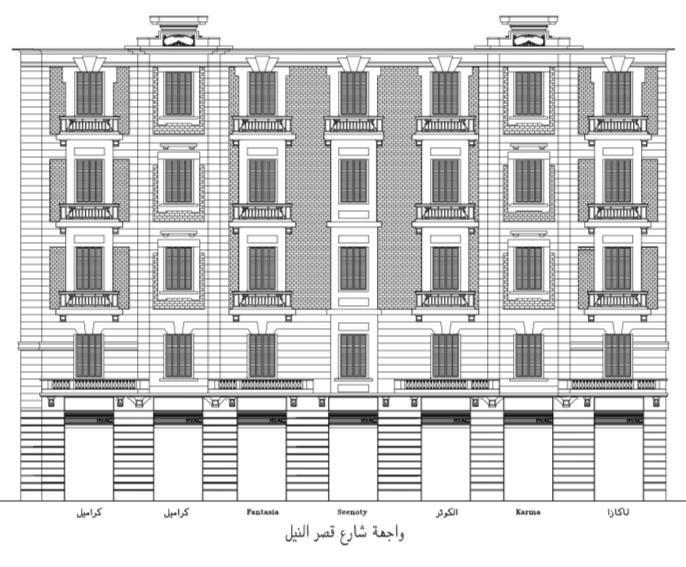
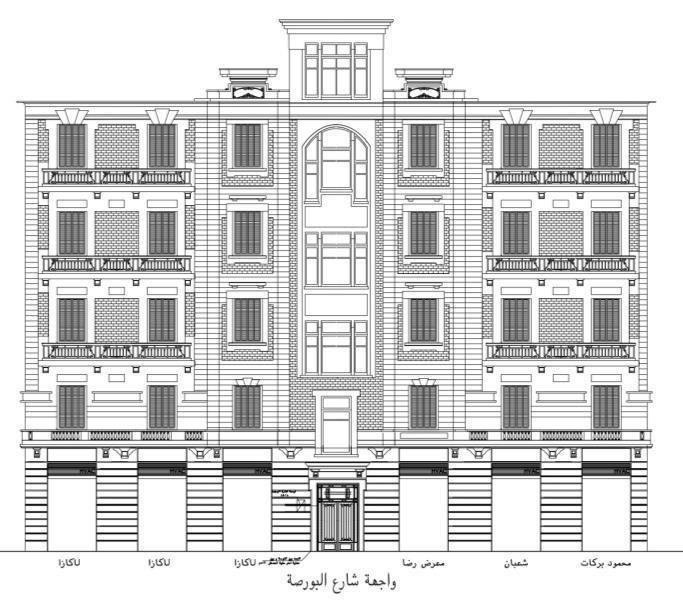
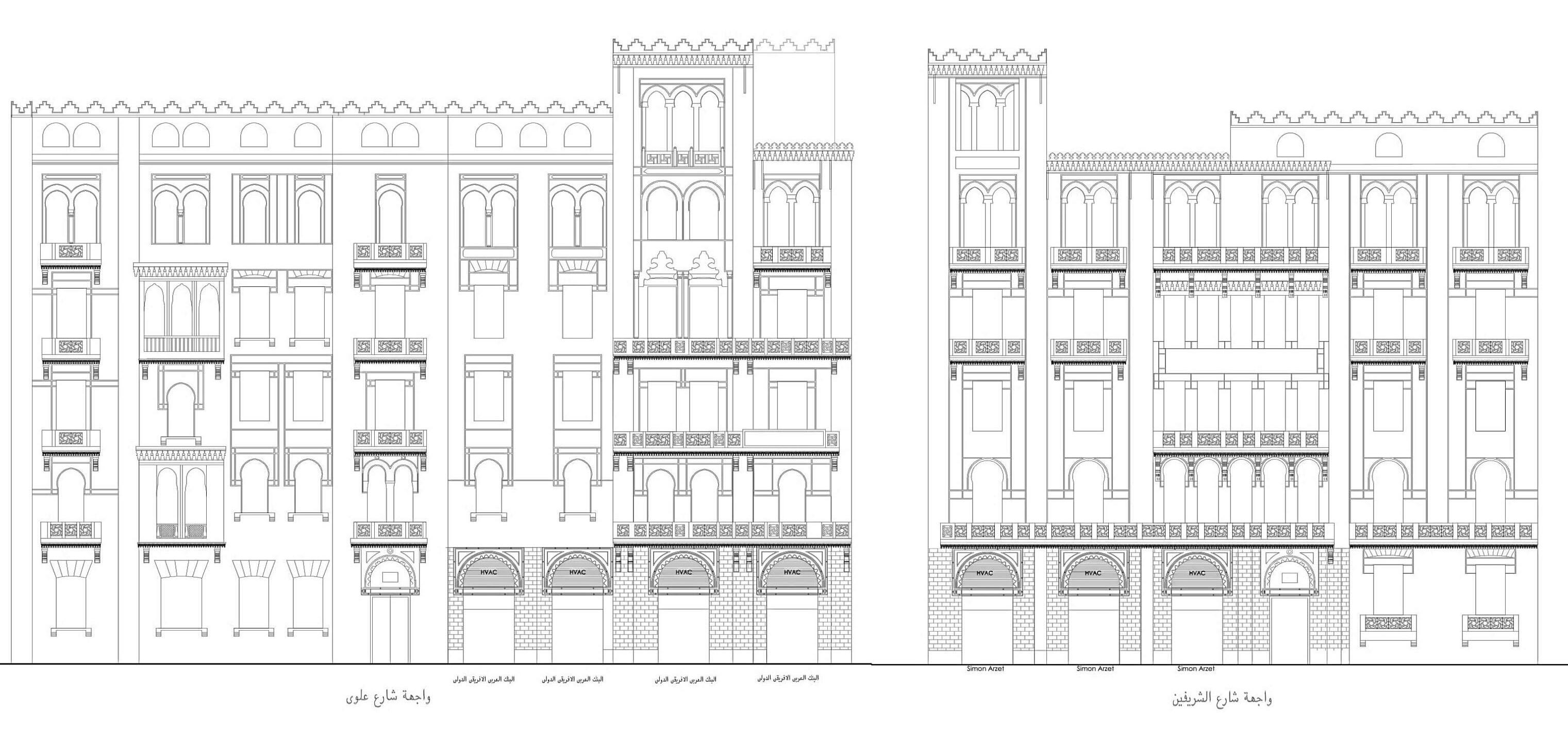
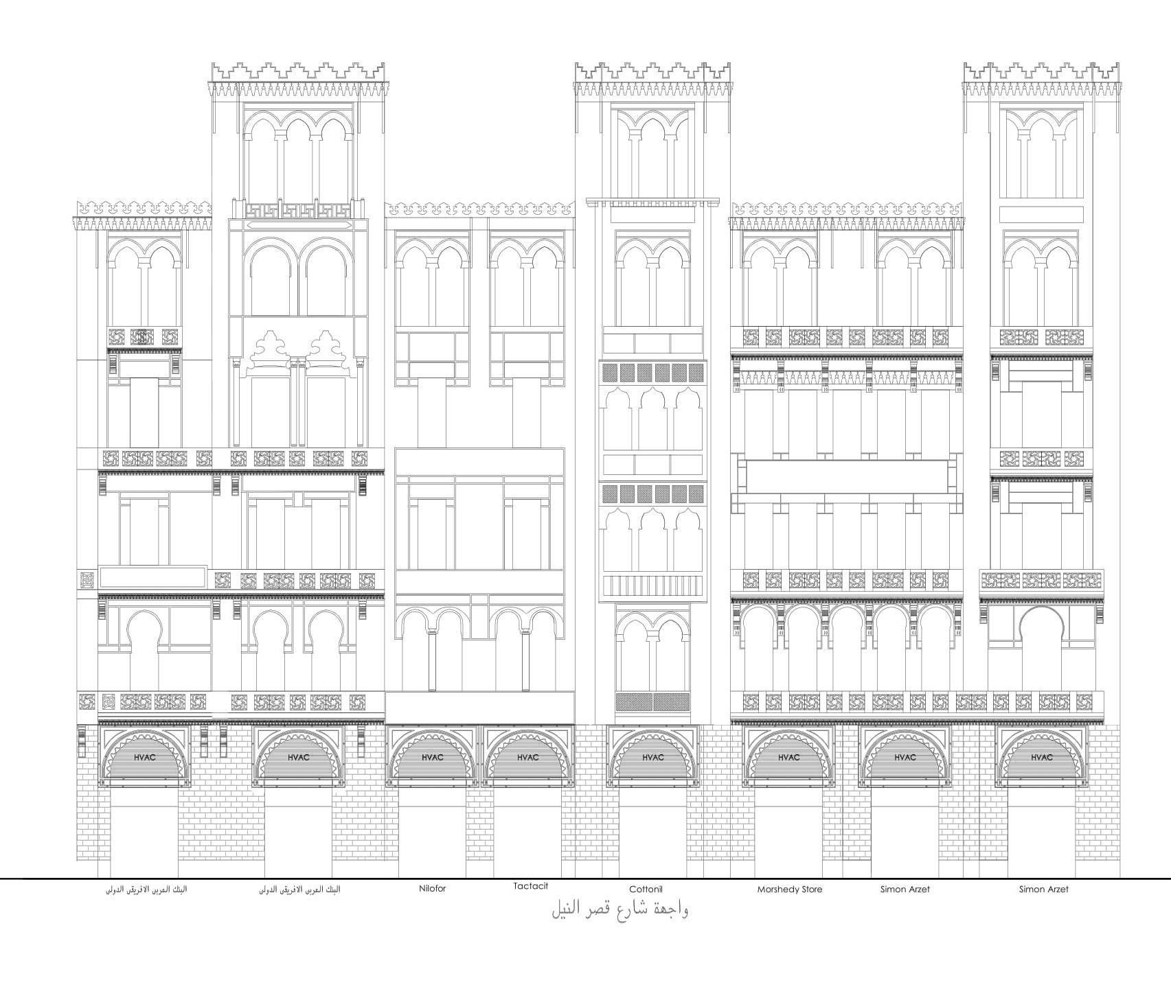
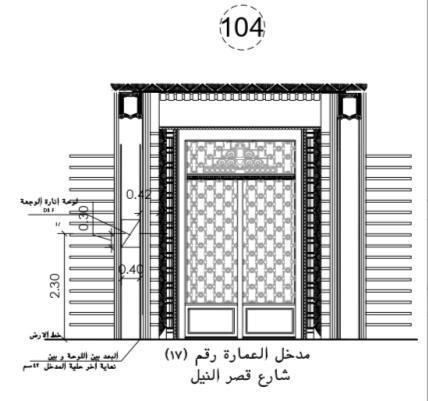
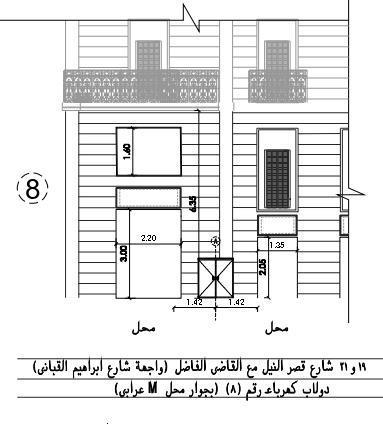
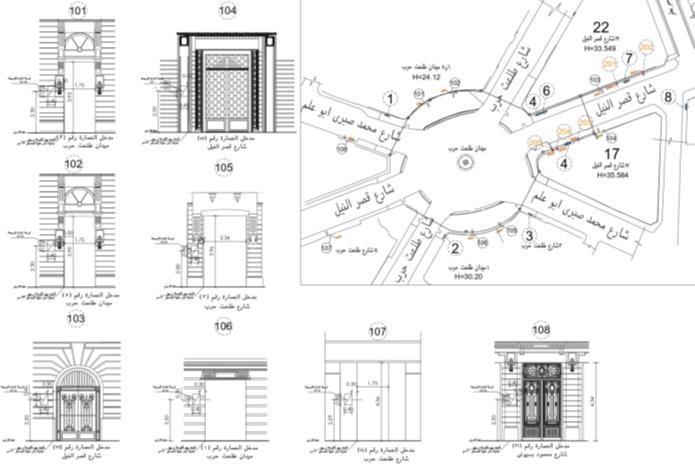

Year: 2021 In Progress
Project Brief: The project aim is to restore and make a redesign for a heritage hotel in Port Said and reopen it again, the redesign will be from inside only and the heritage Facade will be kept as in the past, the Style used is modern classic to become suitable for the style of the heritage and the original style of the hotel in the past. the hotel was composed of three floors. The last floor of the hotel view the panorama of the Suez Canal clearly. The roof of the hotel was exploited and turned into a restaurant.
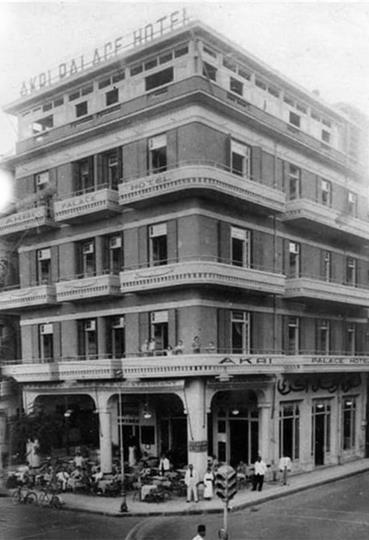
- Plans redesign -
shots for hotel Suite, Guest Room and Double Room
Software used:
- Auto Cad -
Max - Photoshop
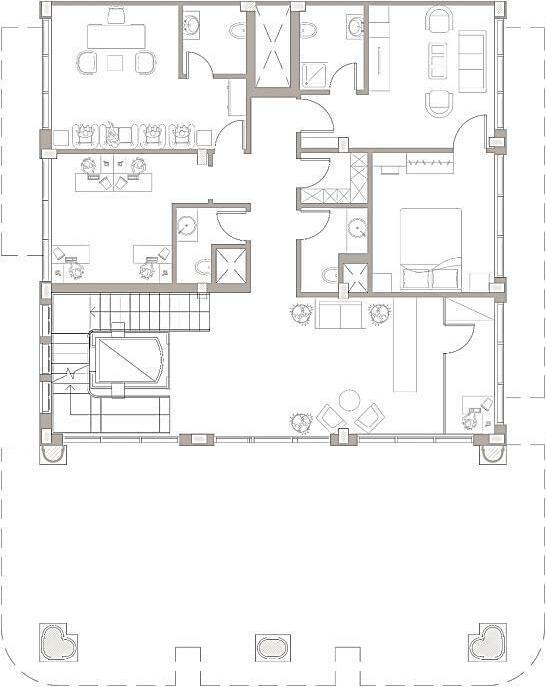
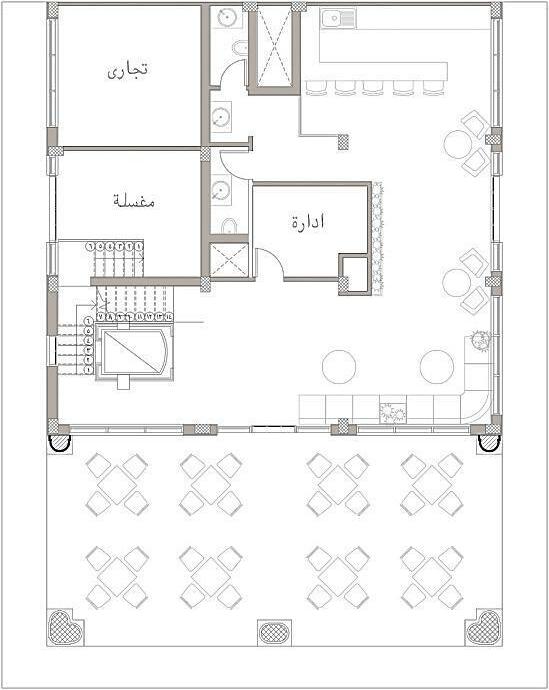
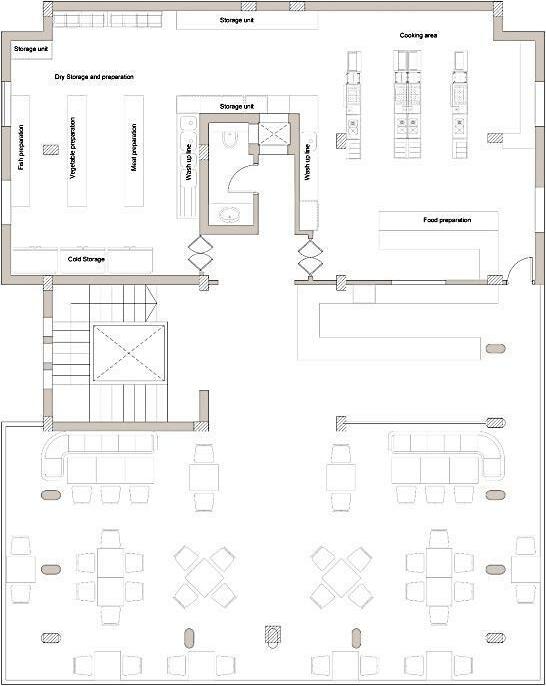
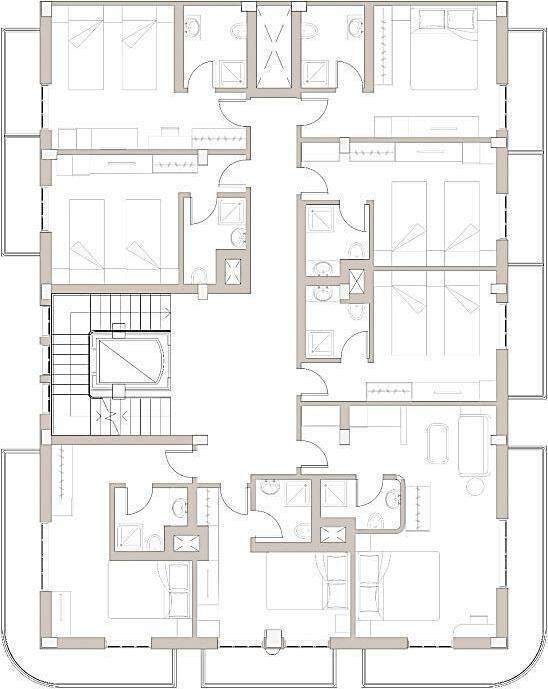
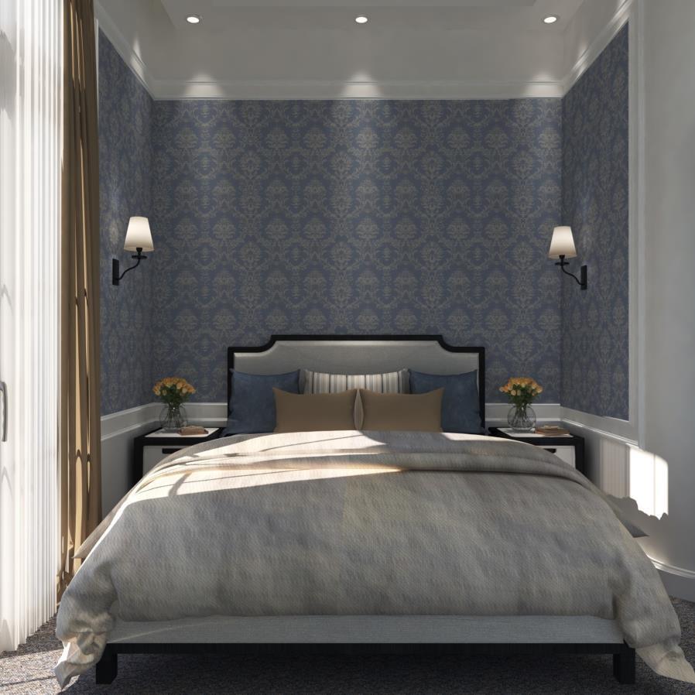
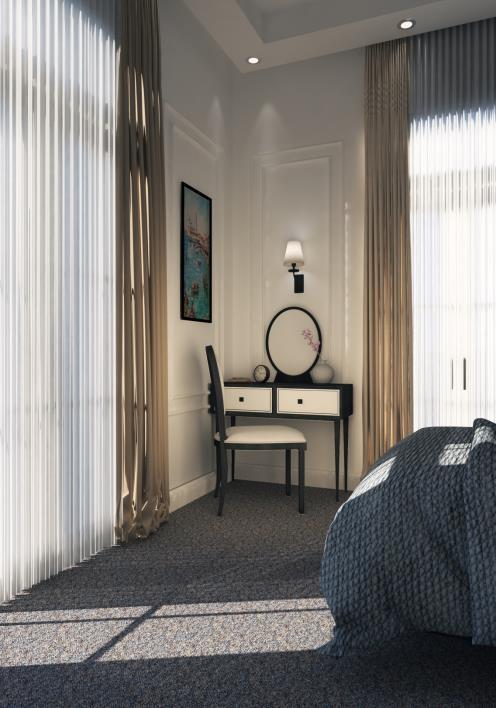


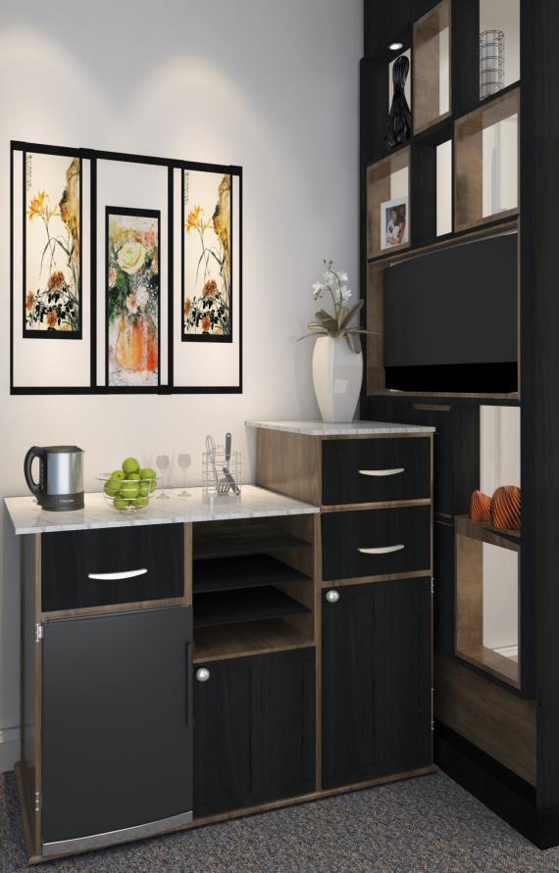
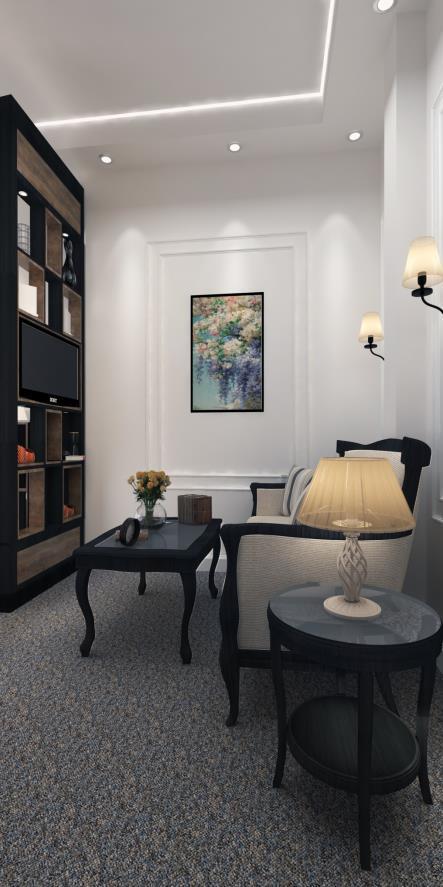
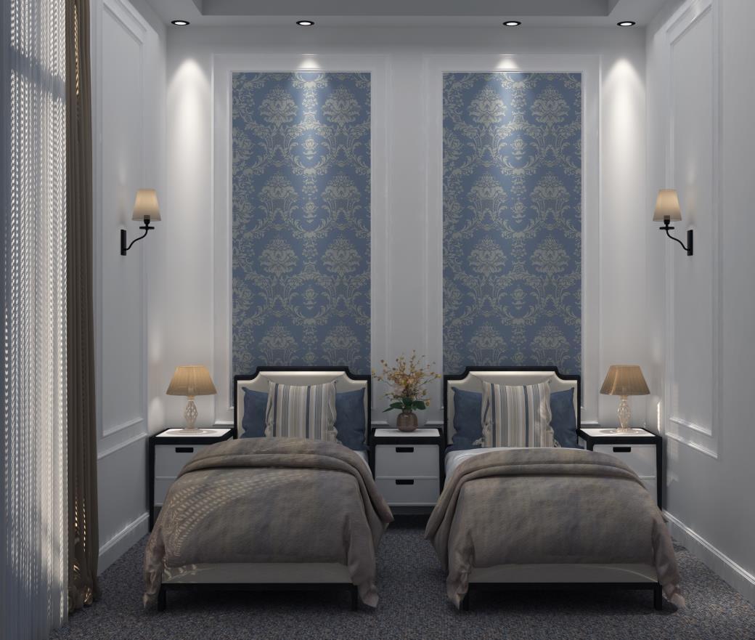


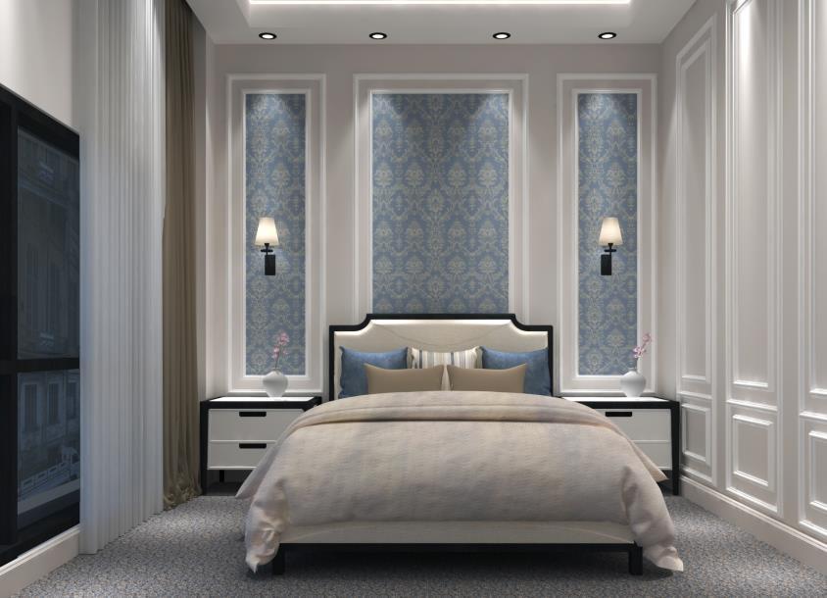

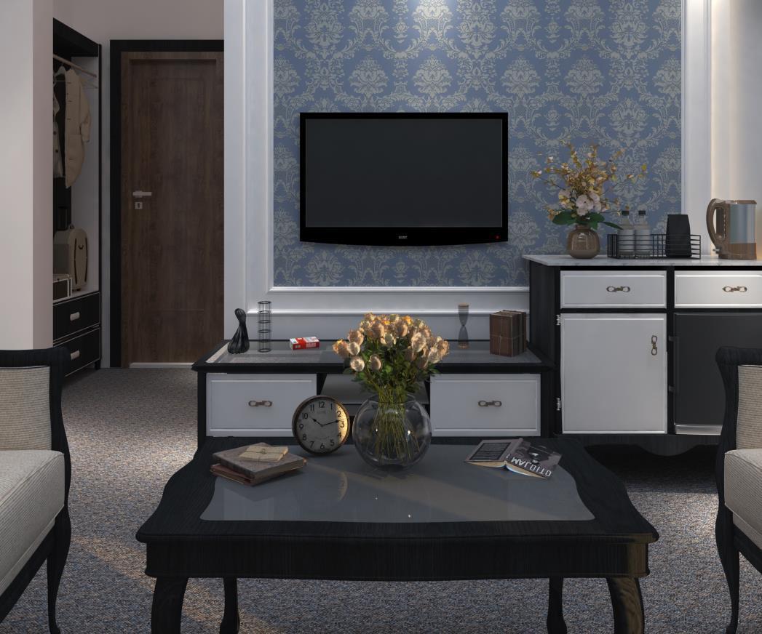
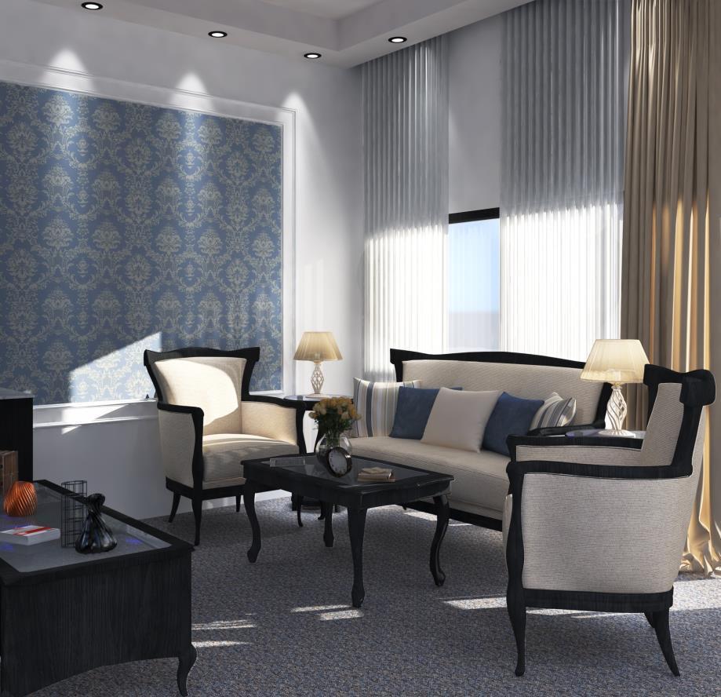
Location: Egypt, Suhag Governorate ,Abydos
2022 In Progress
Office: Bit-Design
Restoration Project
Brief: The Project aim to restore the building from inside with a suitable design and theme that capable with the theme of the environment and keep the structure of the building.
in the project:
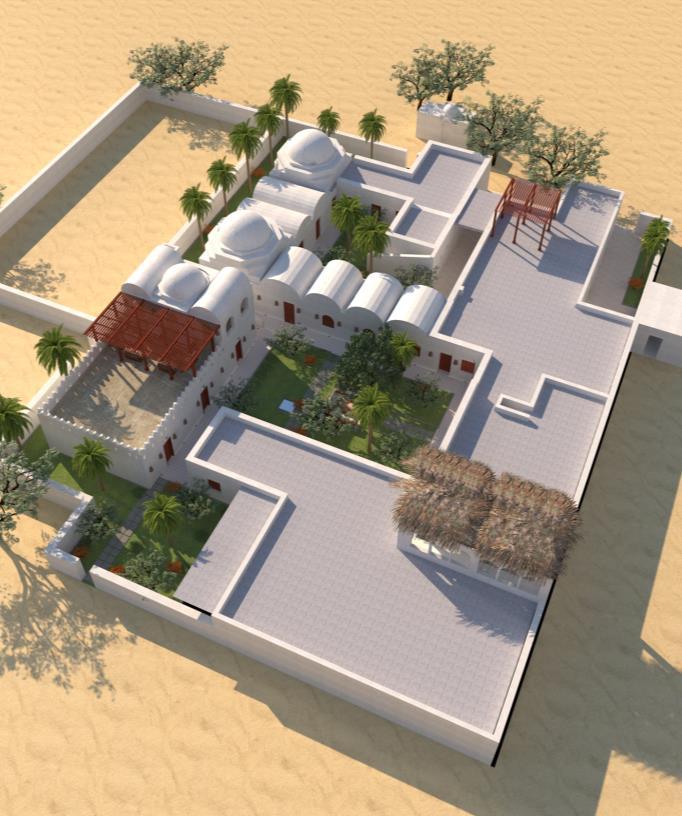
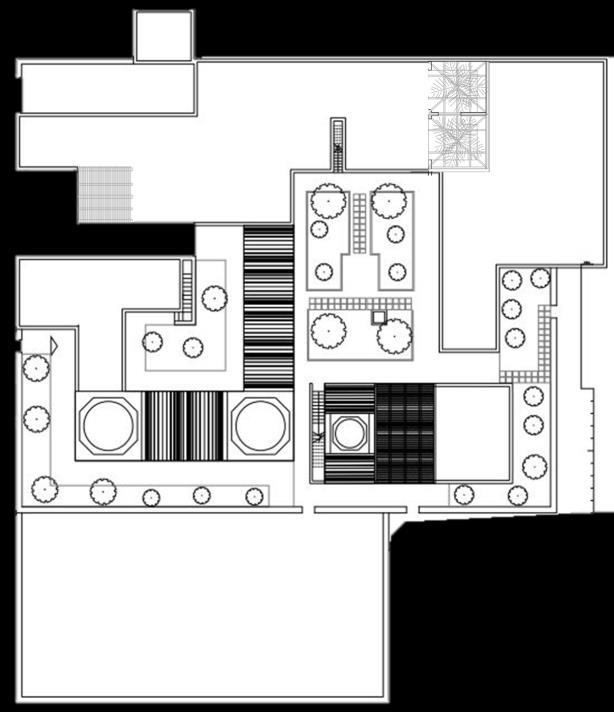


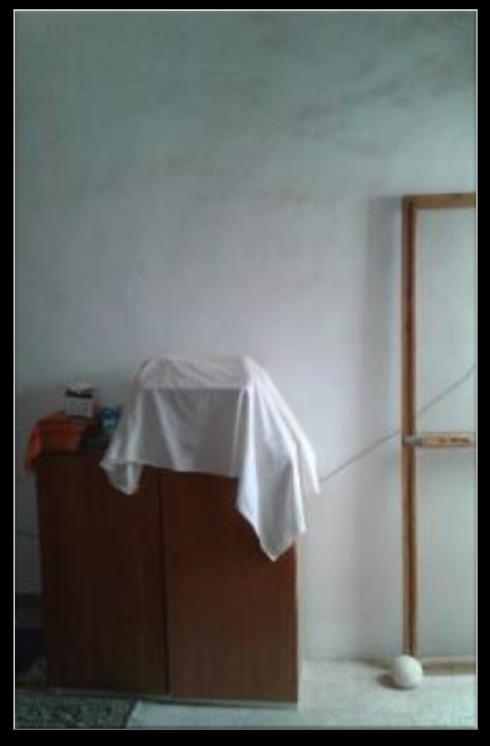
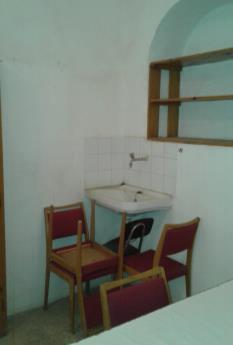

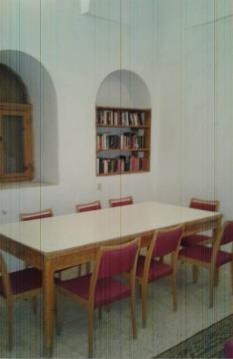
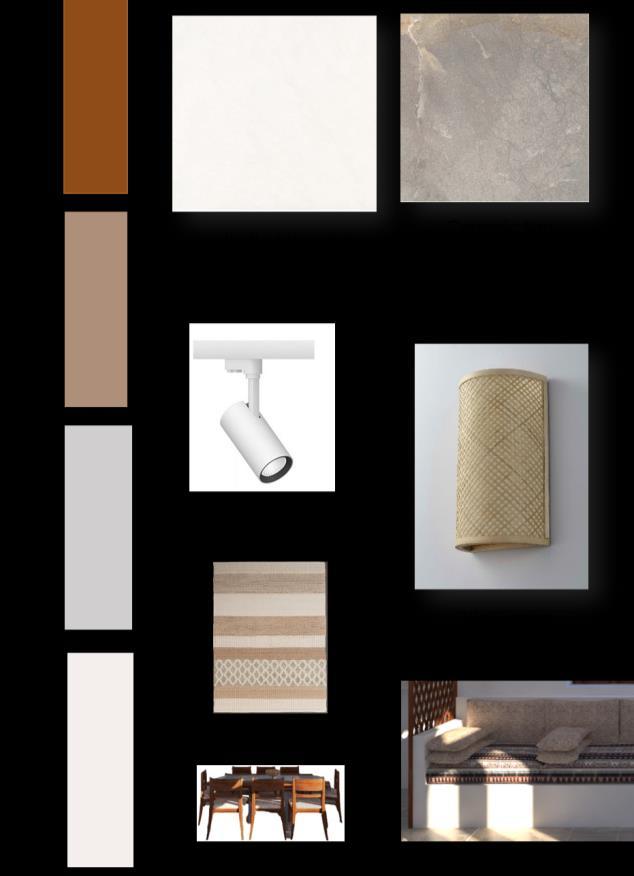 Restoration of Dining room with keeping the structure of windows , doors and the dome and choose a mood board suitable for the style of the place and its theme.
Restoration of Dining room with keeping the structure of windows , doors and the dome and choose a mood board suitable for the style of the place and its theme.
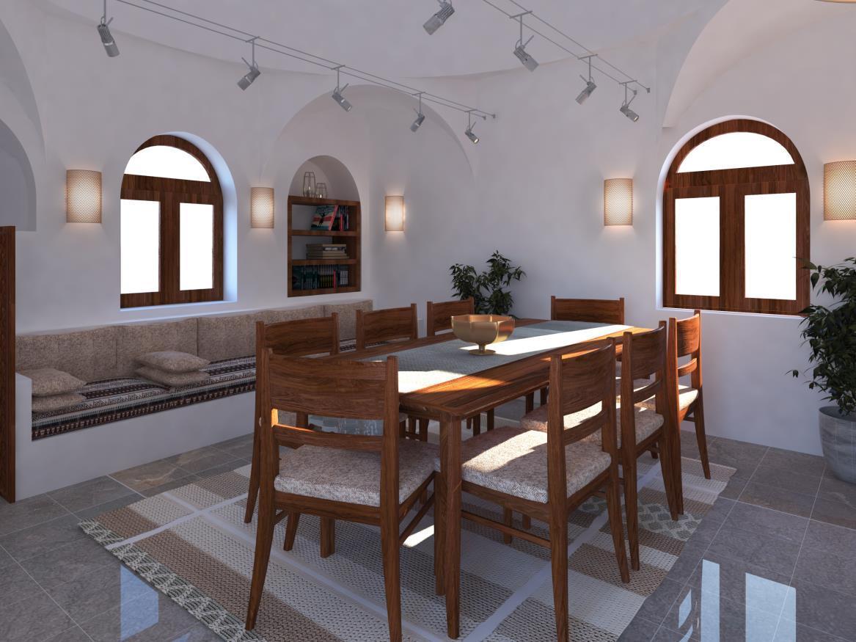
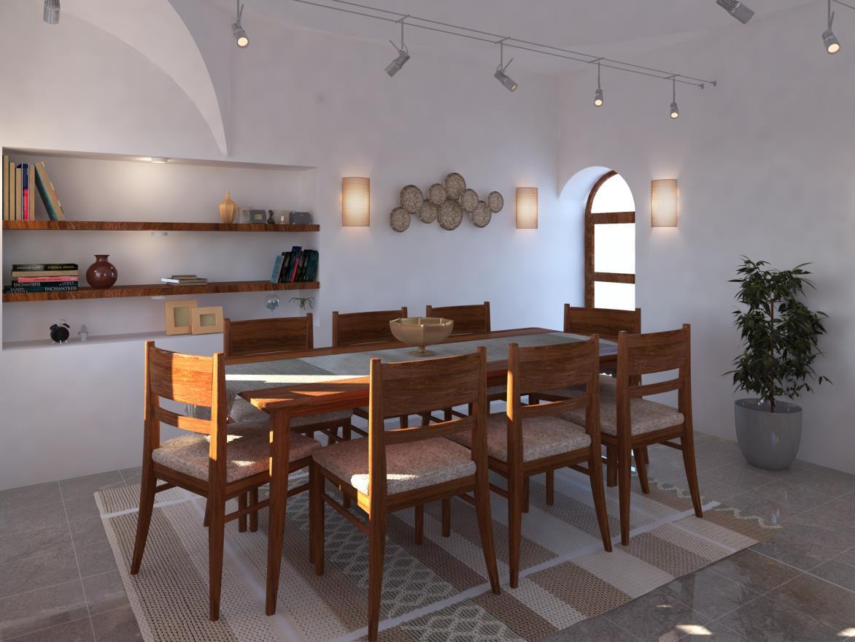


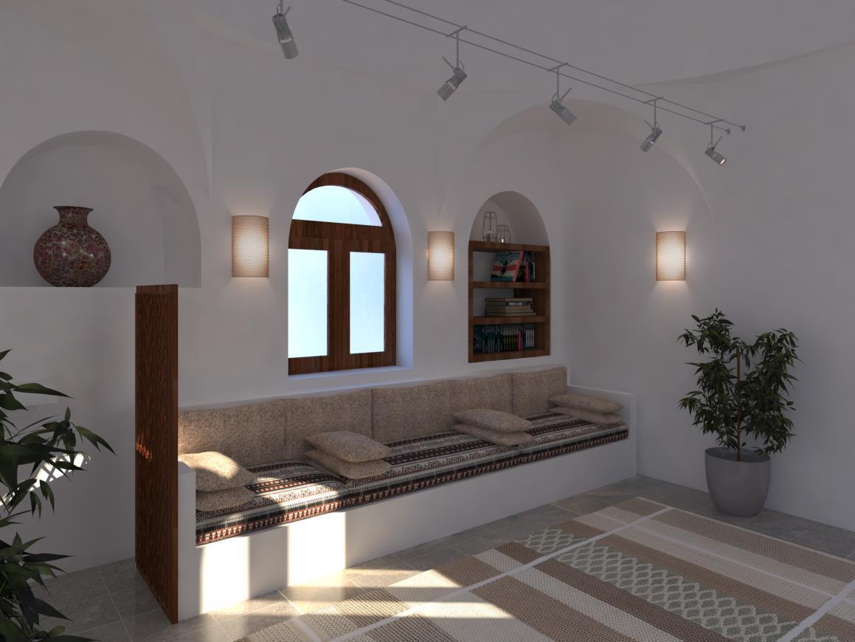
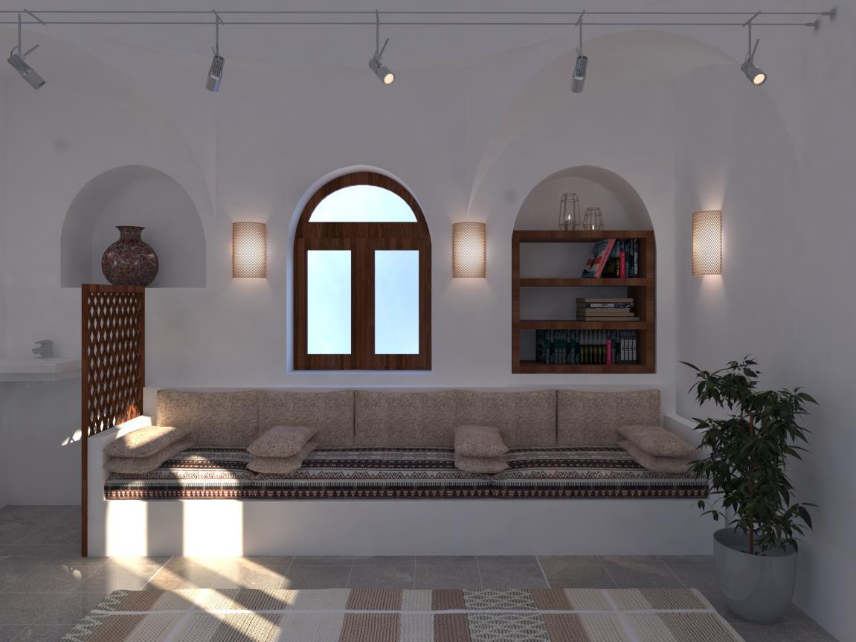


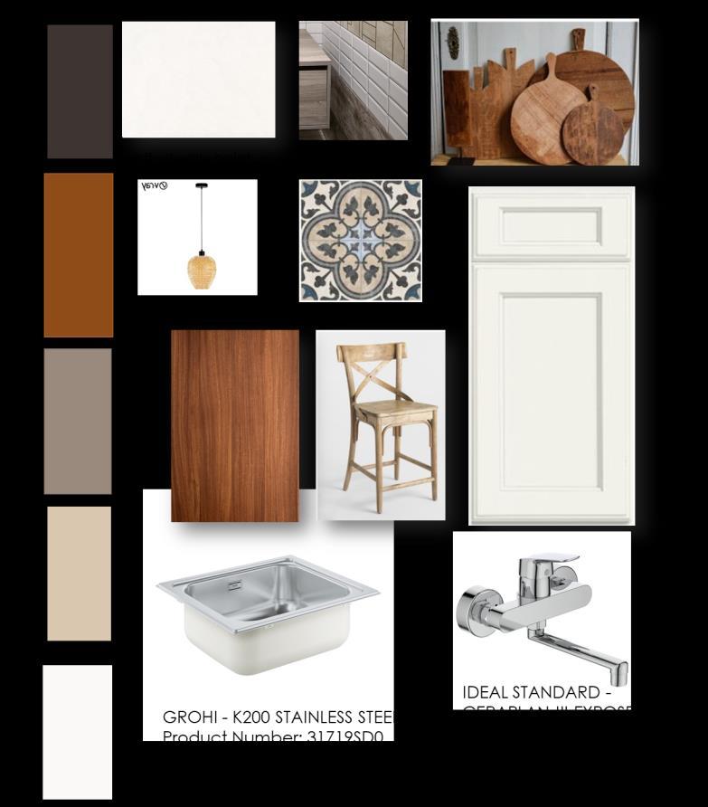

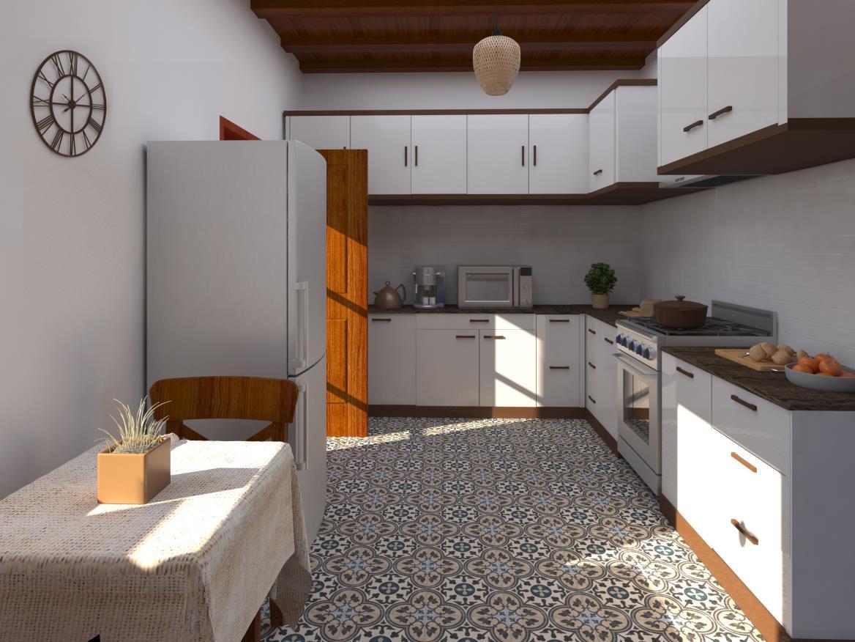

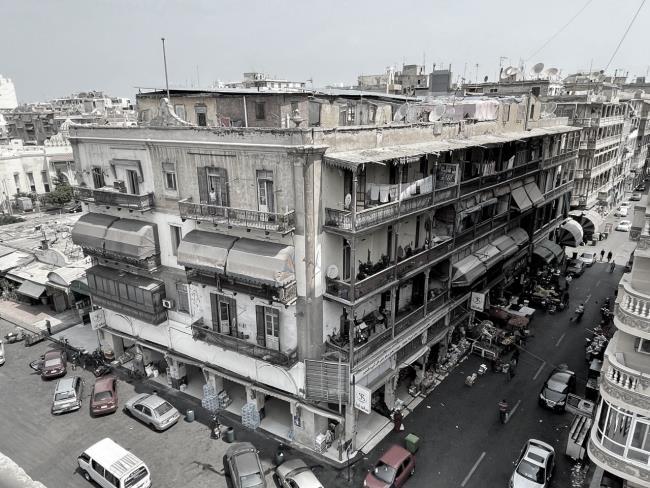
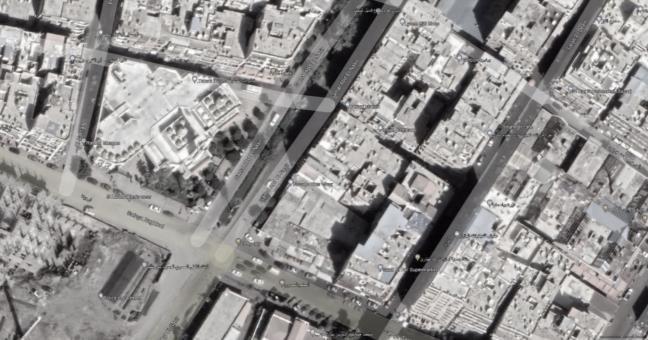
Location: Egypt, Port said Governorate , 31 Safeya Zagloul Street

Year: 2022 In Progress
Consulting Office: Bit-Design
Category: Restoration/Renovation Project
Project Brief: The project aim is to restore and make a redesign for a heritage Building in Port Said and transfer it from residential to Mixed use building by redesign it from inside and keeping the original heritage elevation as before. There are two options for the project, option 1 restore the heritage building and redesign it, option 2 is a restoration and renovation for the building by adding a new building to it.
- Plans Design option 1/option 2
- Elevation Design
Software used:
Cad
- Photoshop
up

- Project Concept: The project concept is to make the user live the experience of merging the old with the new and Exploit the heritage façade and the balcony in it as a Heritage place to visit. The contrast strategy used to assure the existence of the heritage building by designing modern style with heritage facade so that it form a background for the heritage building that contrasts with and emphasizes it.
Materials Used:
shots
Option 1 Restoration for the heritage building and redesign it from inside with keeping the heritage façade as in the past


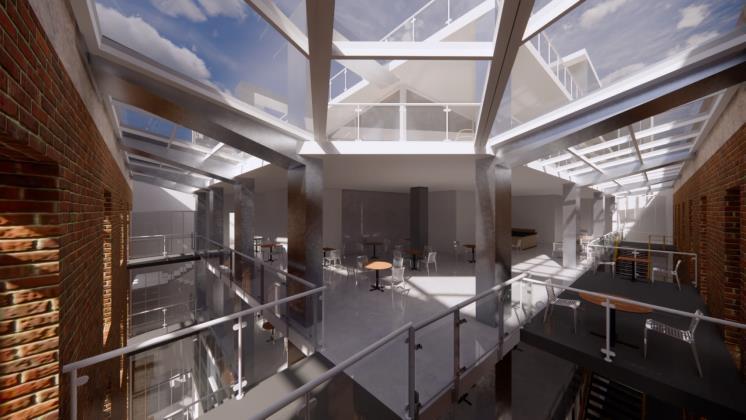

Elevation
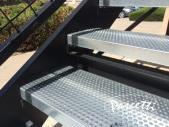

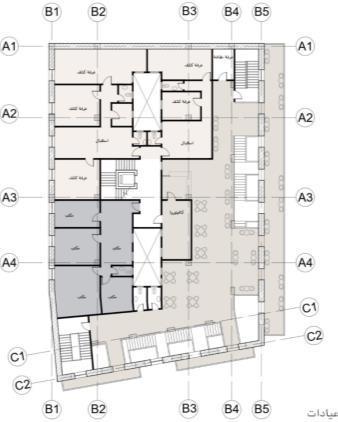
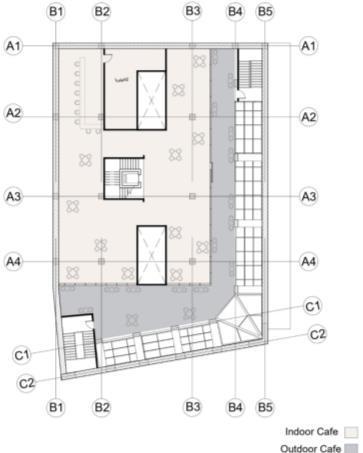


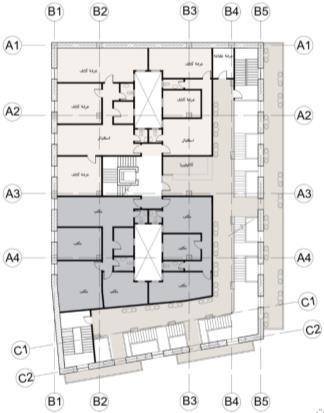

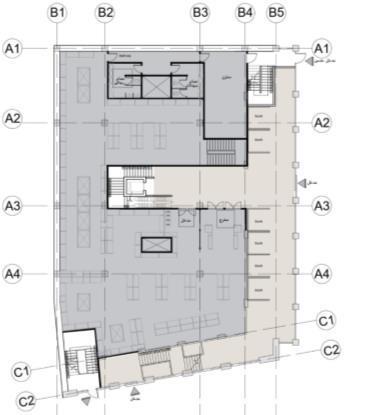
the heritage building
from inside with keeping the heritage façade as in the past
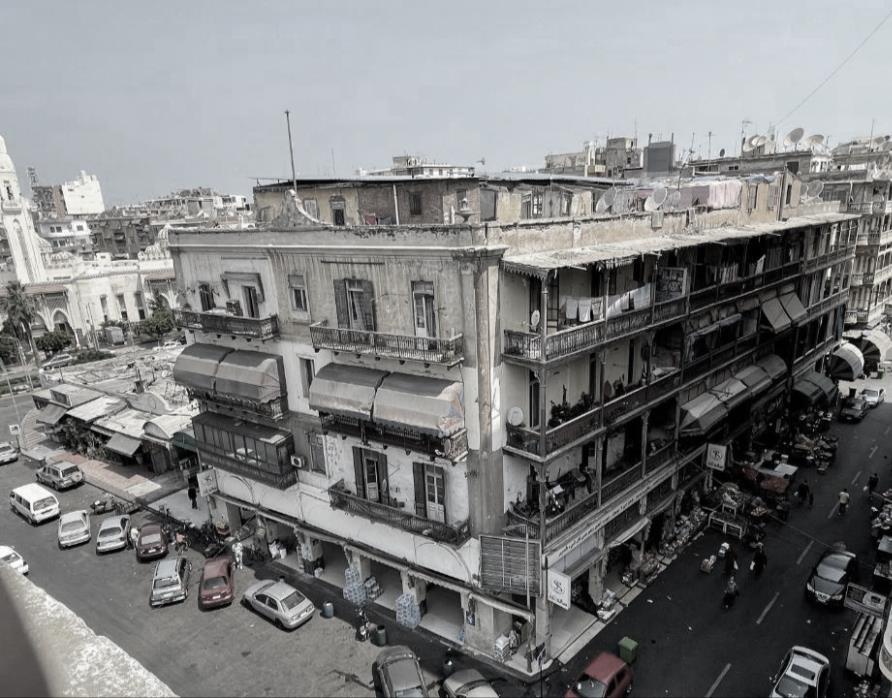
- Option 2 Restoration for the heritage building and redesign it from inside with keeping the heritage façade as in the past and also adding new building to it.
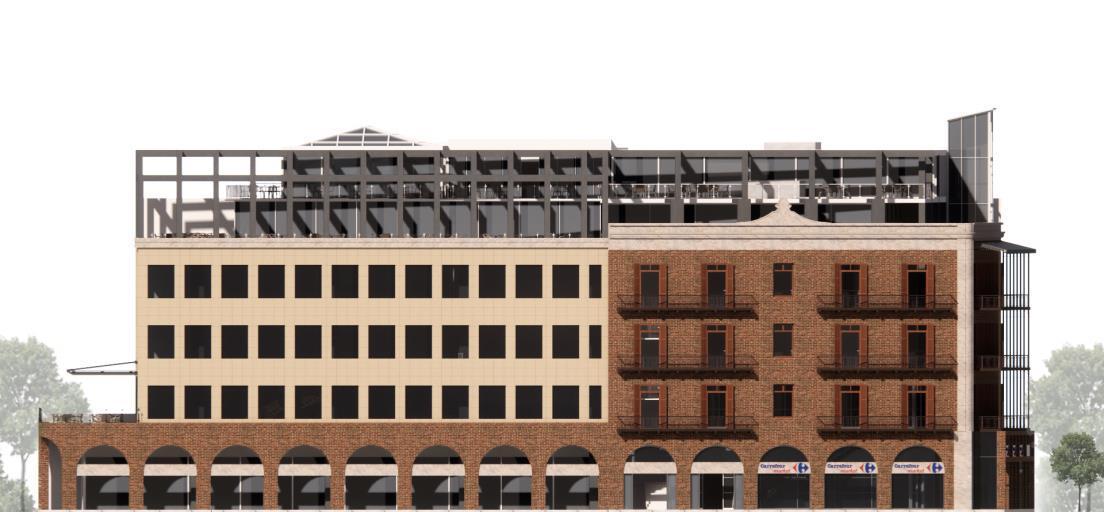
Ground Floor Plan

Floor Plan

Typical floor Plan
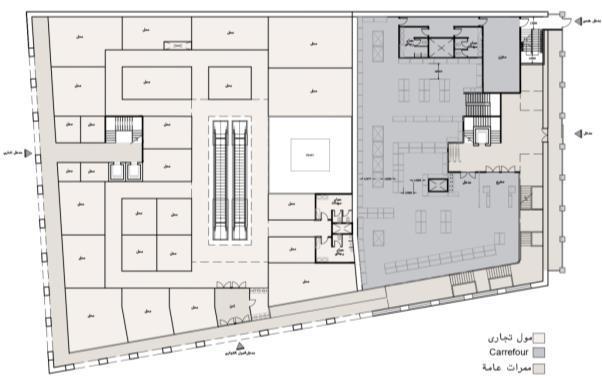
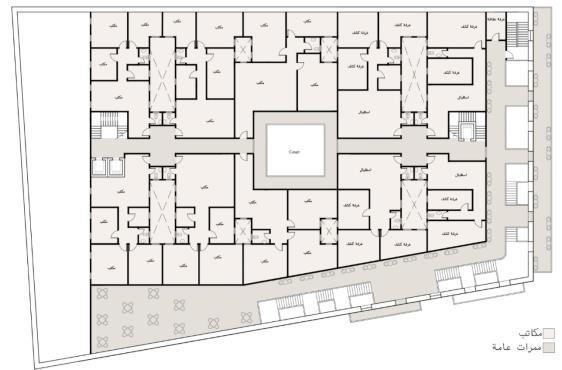
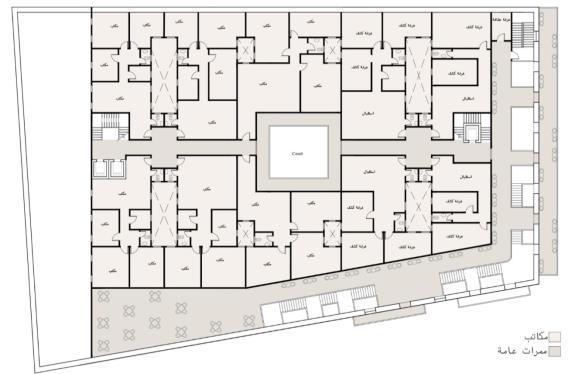
The Proposed Elevation
Second Floor Plan
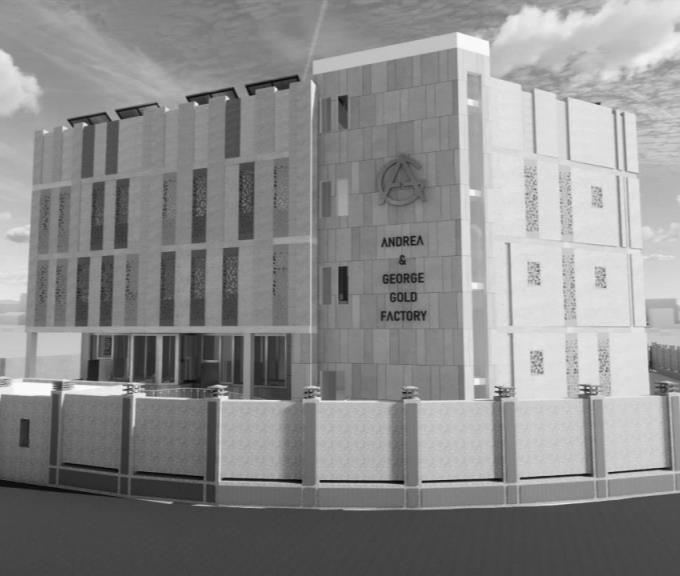
First
Ground floor

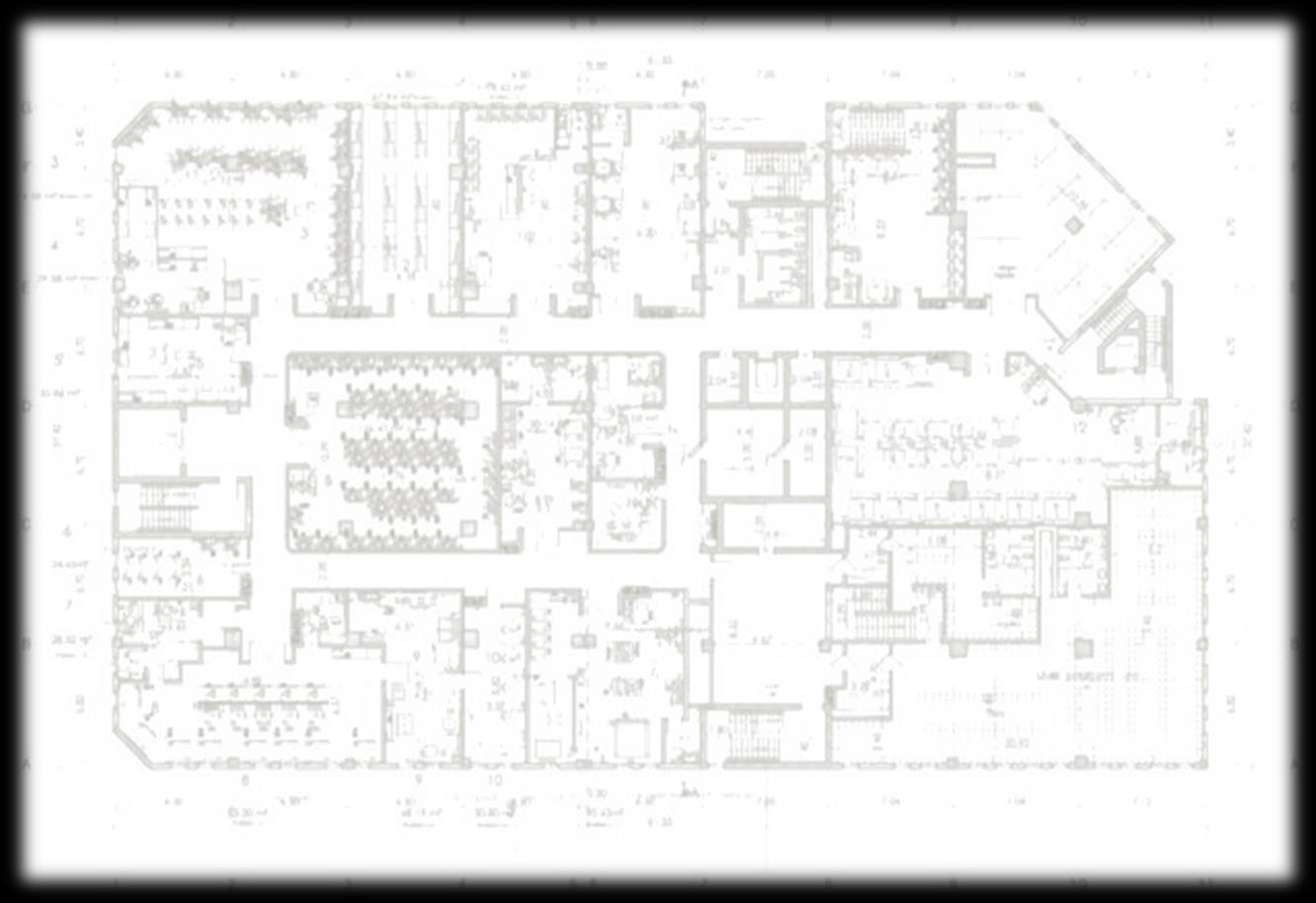

Second
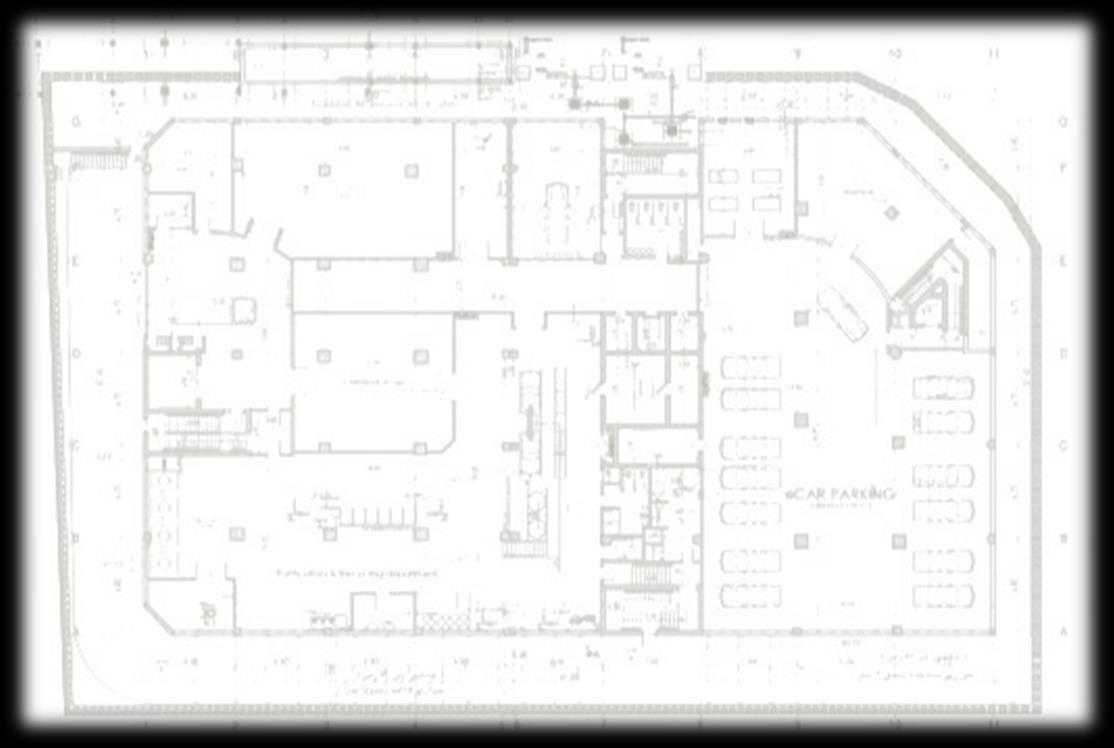
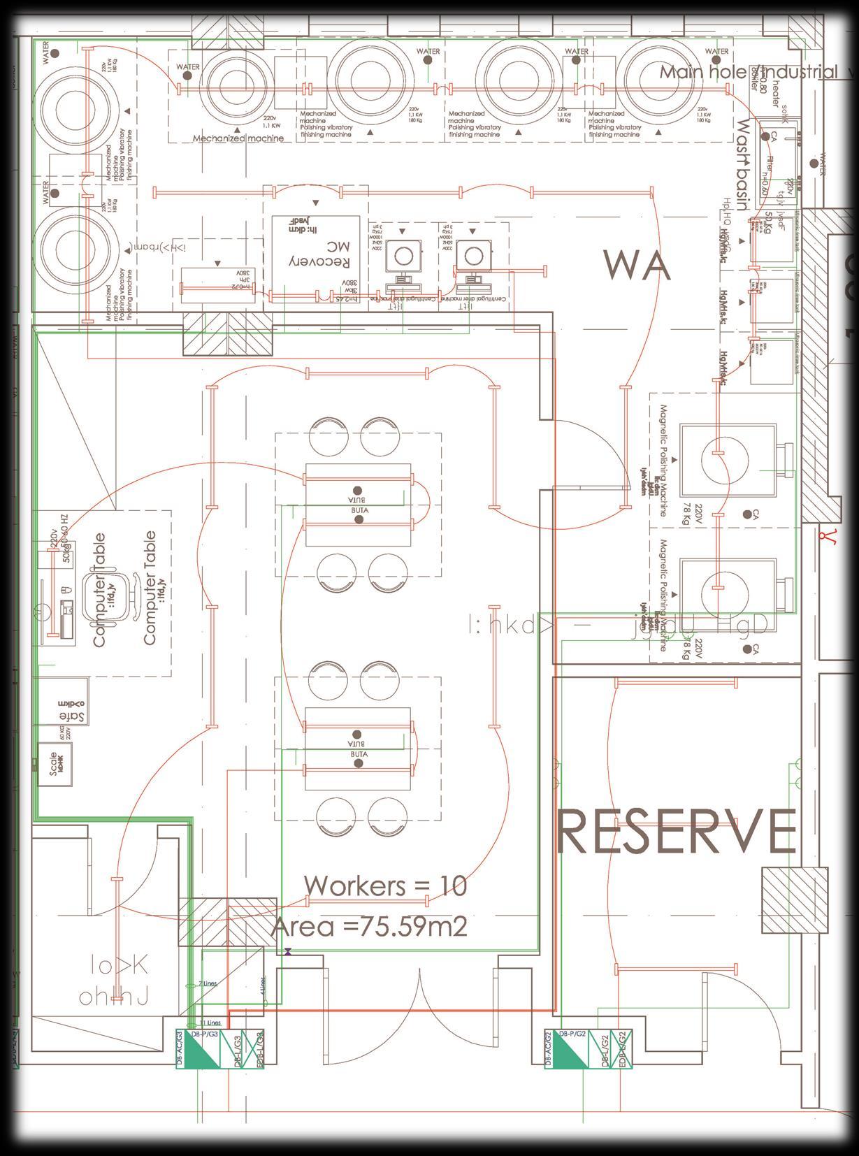

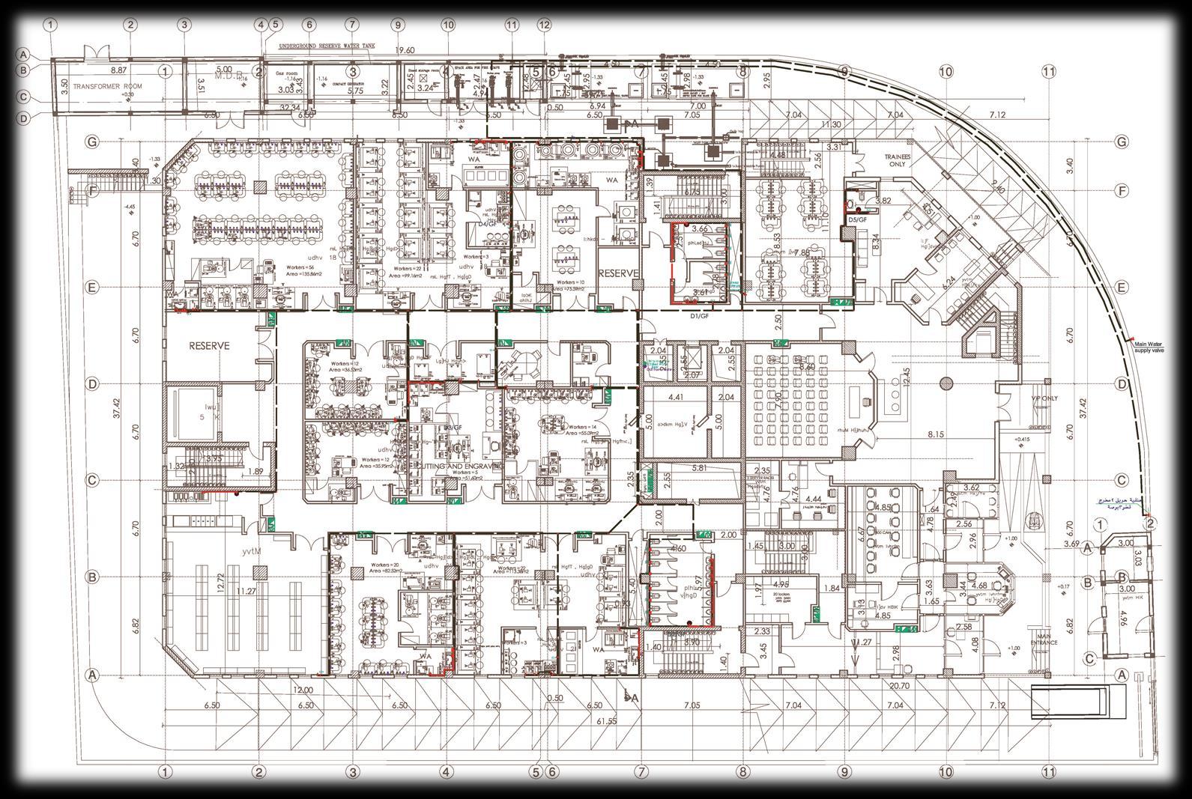

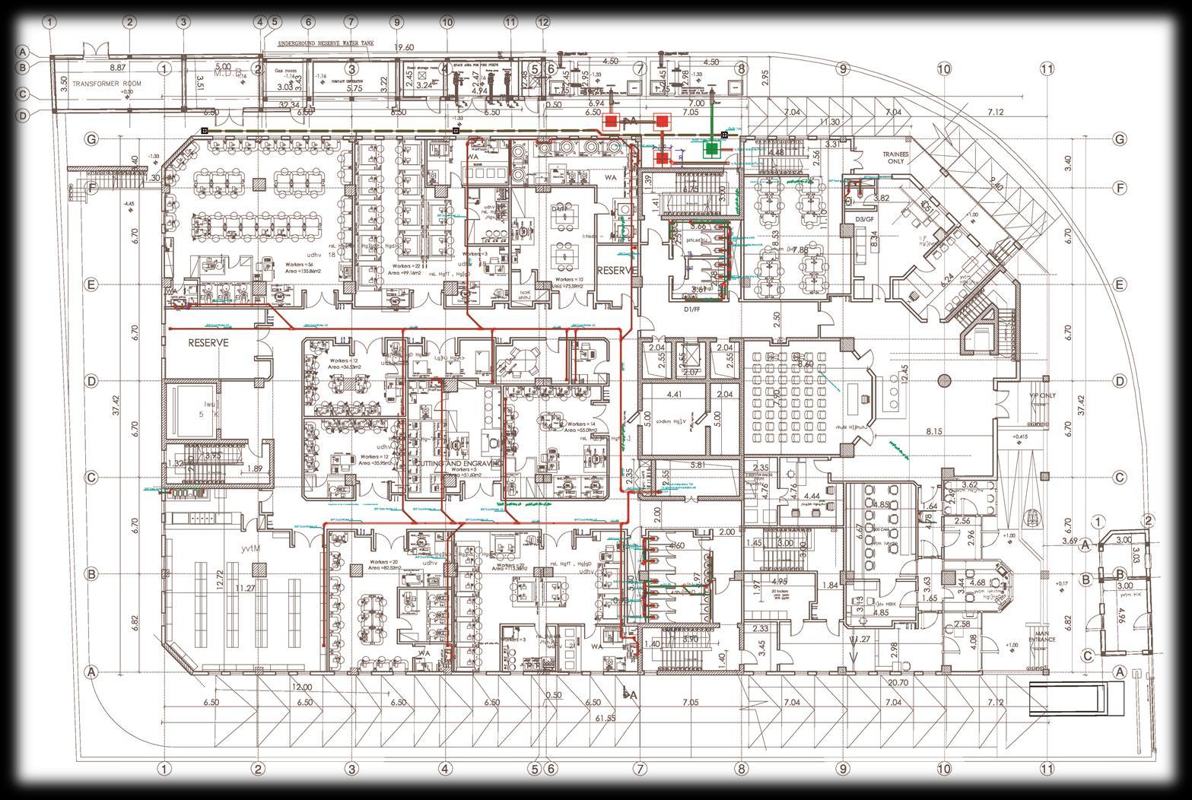

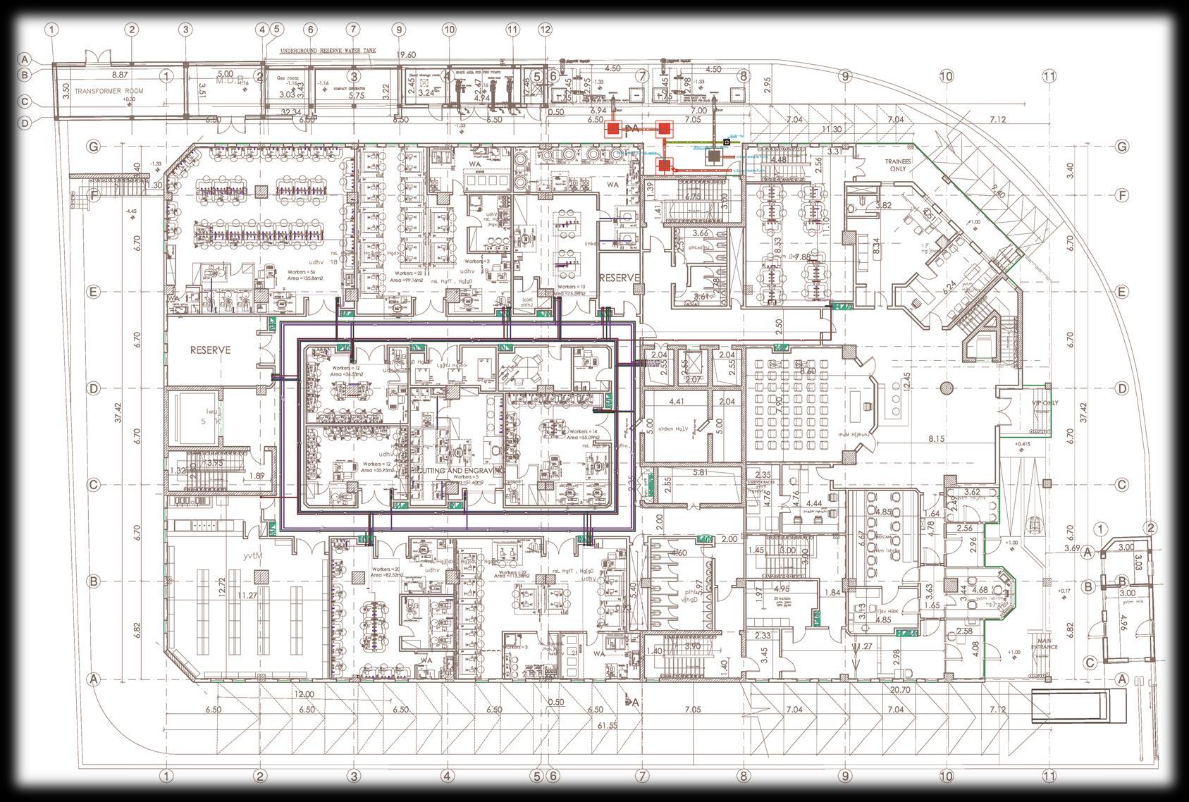
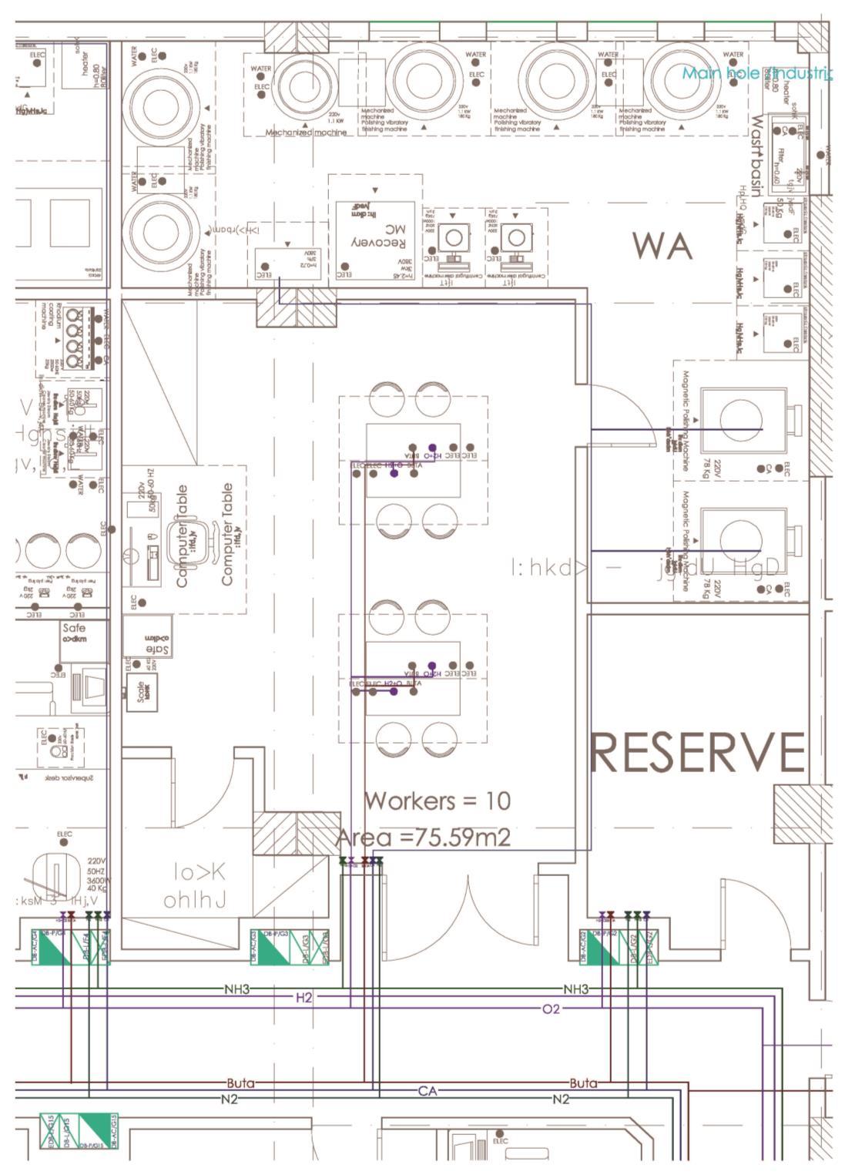

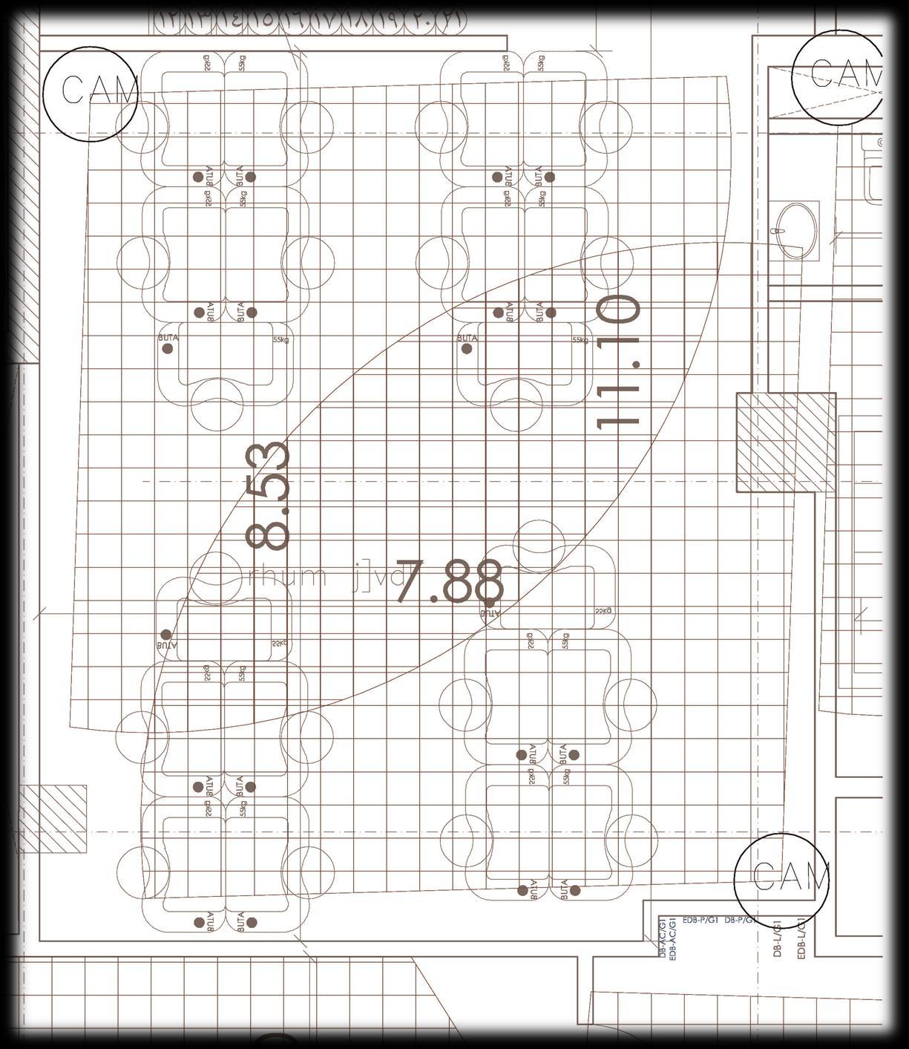





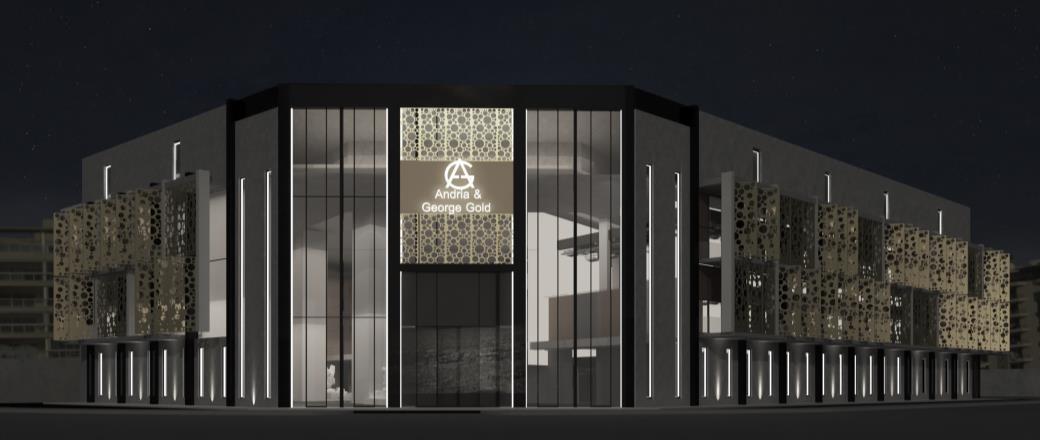
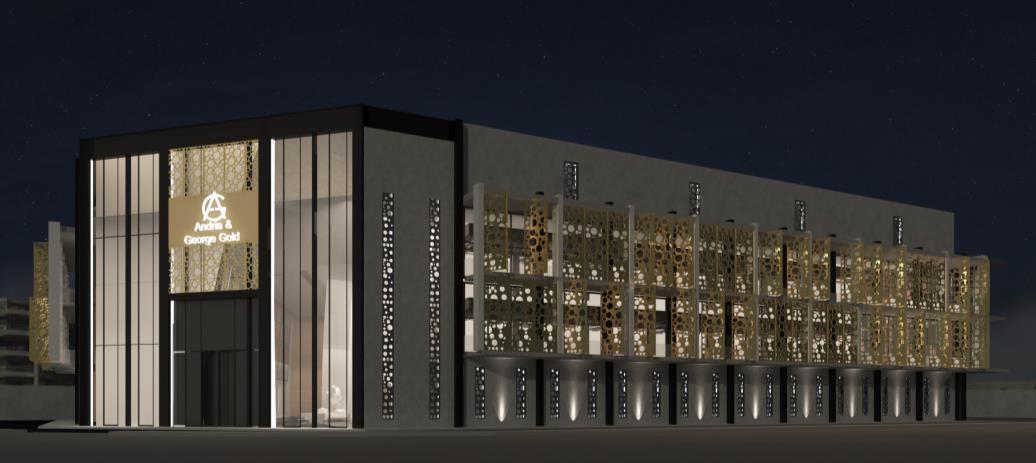

Location: Egypt,Al Sharkaya Governorate
th of Ramdan city
Year: 2020 In Progress
Office: Bit-Design
Industrial Project
Role in the project:
Plans design
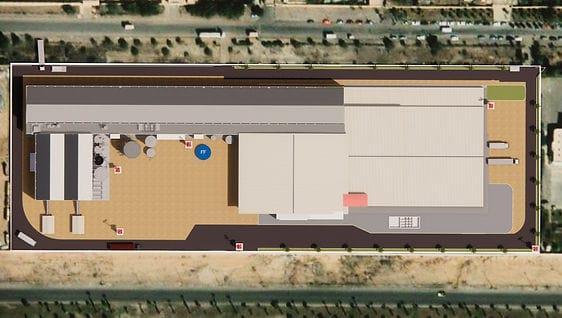
Coordination between German Consultant Offices BHM and Mconsult to organize the architecture plans with the machines.
drawings
Software used:
Auto Cad
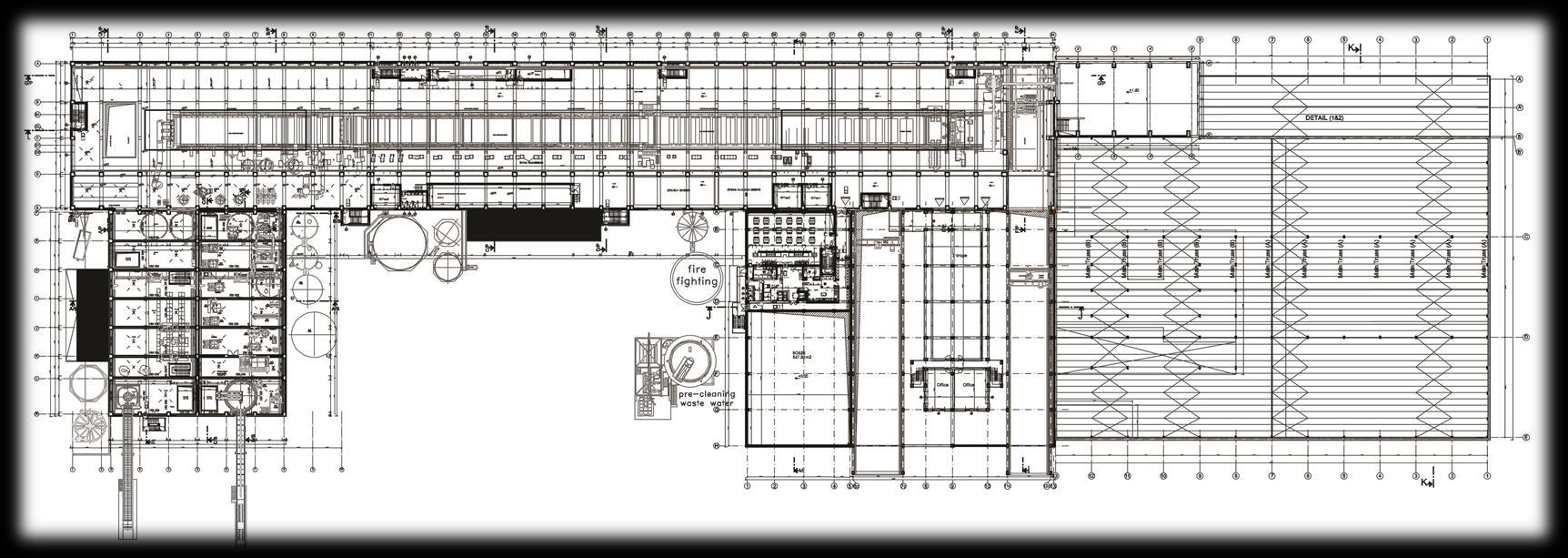
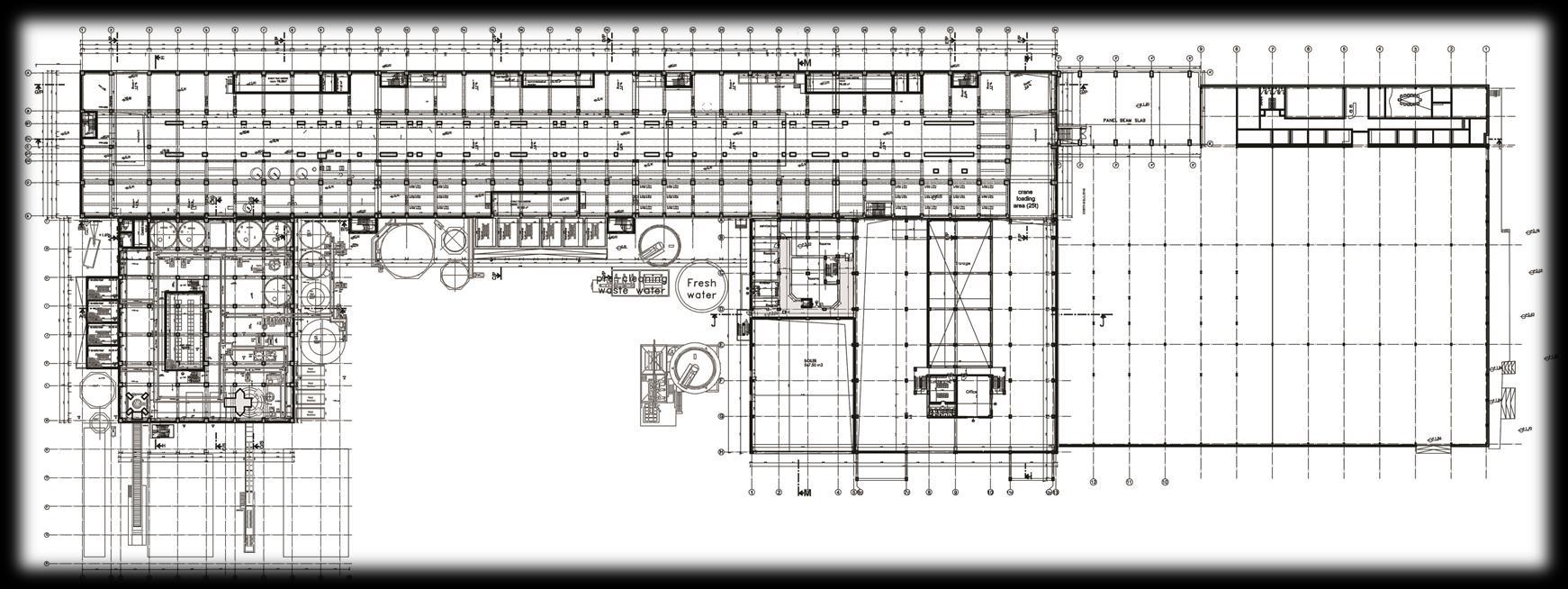

Location: Port Said Governorate Year: 2021 In Progress
Consulting Office: Bit-Design Category: Educational Project
Project Brief: Designing new Faculty of Law at Port Said University taking into consideration all the design standards for educational buildings.
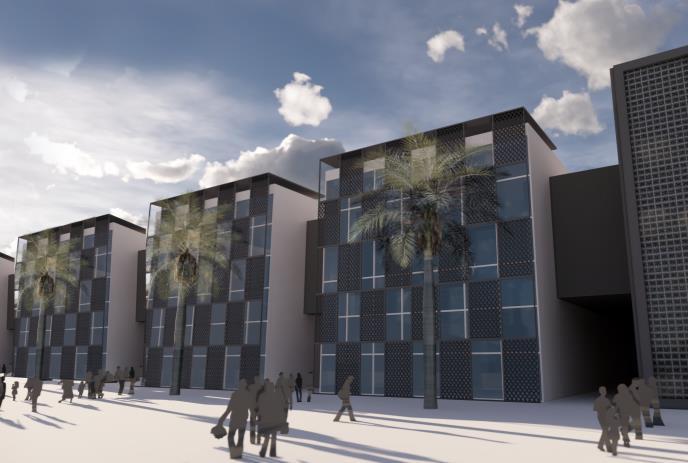
Role in the project: - Plans Design
Software used: - Auto Cad

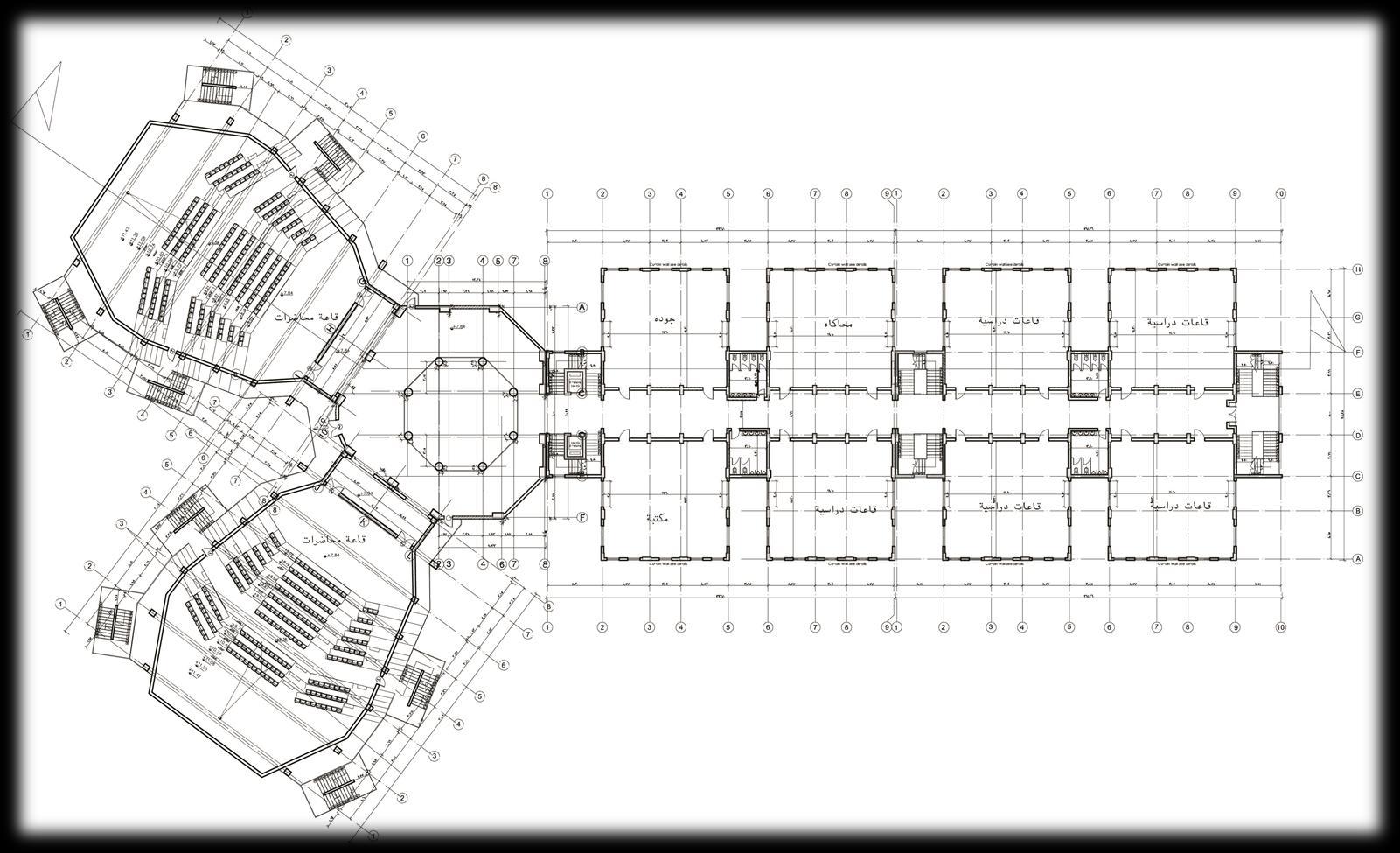

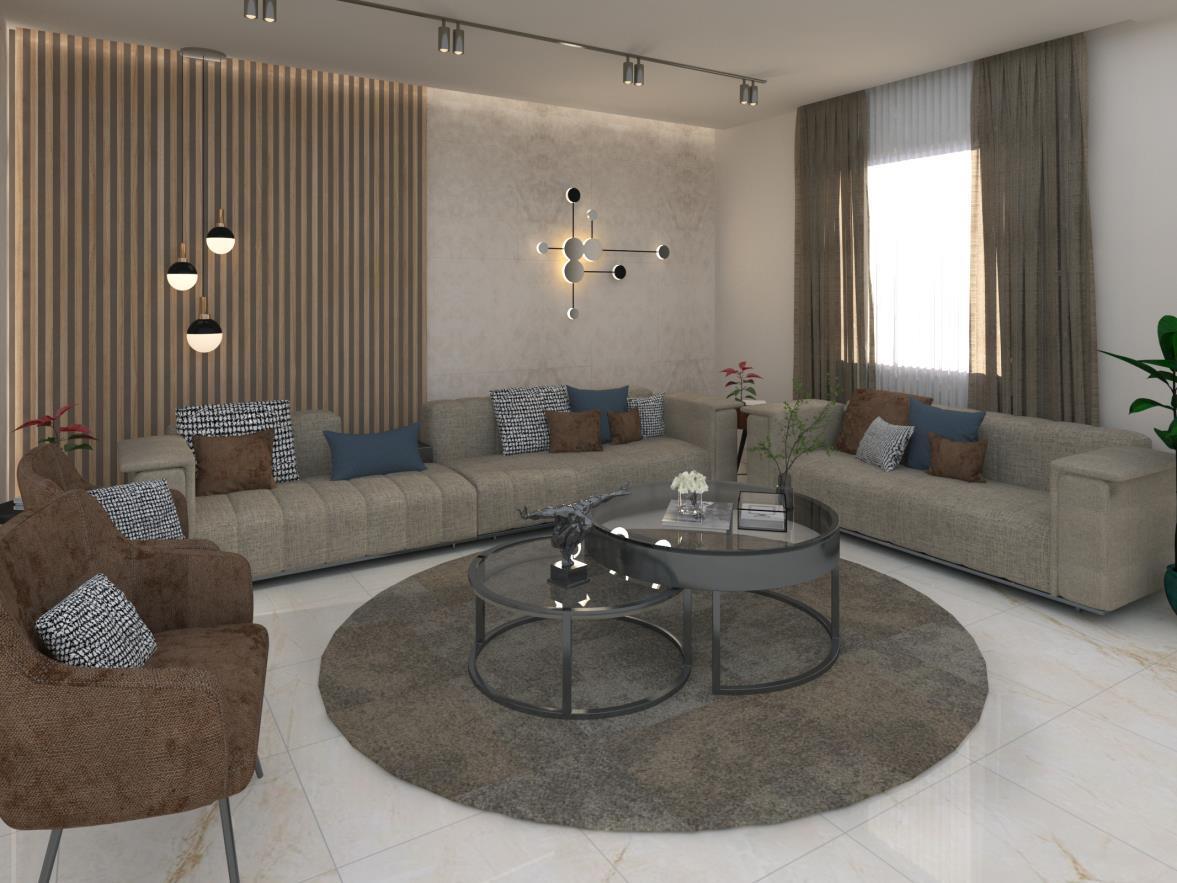

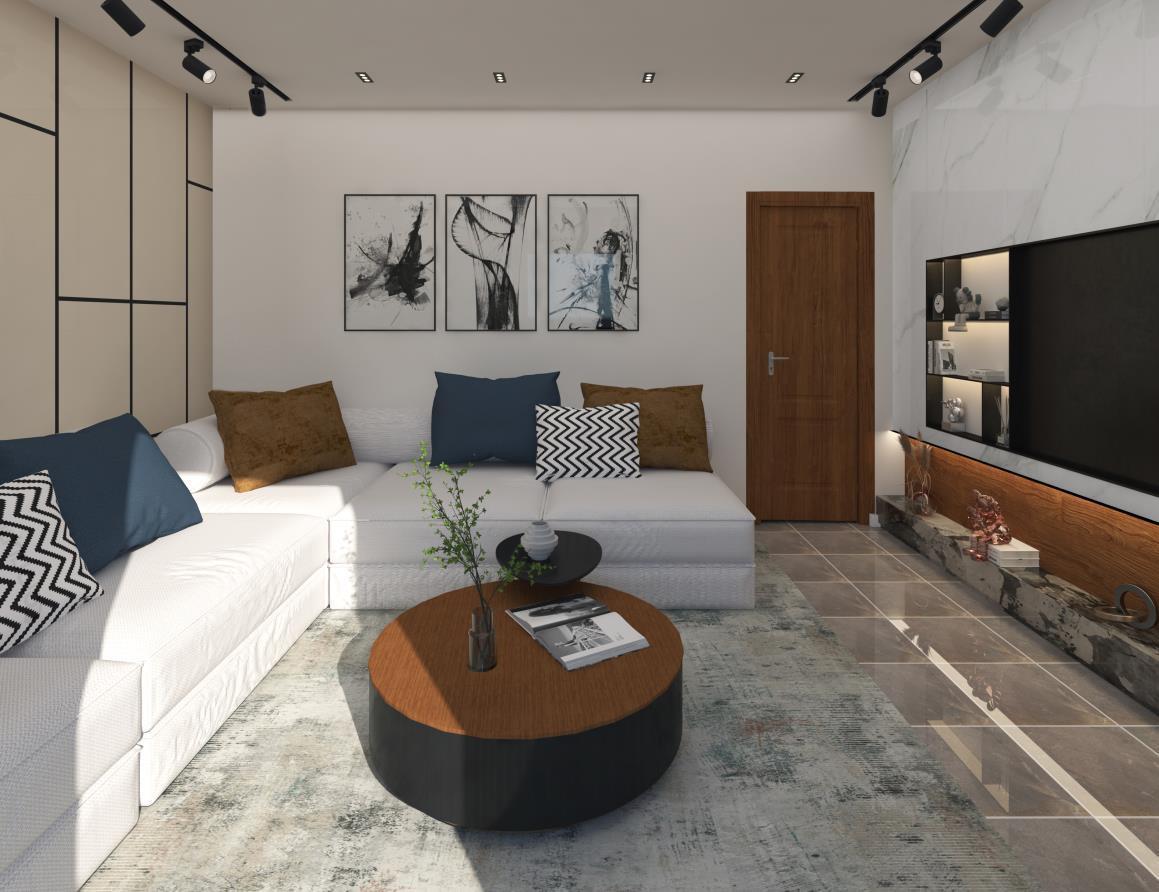


Cultural Node)
Location: Cairo Governorate
Year: 2020
Project Brief: The project aim is to revive that hidden heritage and history and telling the story of that important building.Also the site was the center of tannery industry it has been laying in Magra El Oyoun since the Fatimid era. The government is relocating the Tannery industry; thus the project attempts to foresee the area’s urban renewal scheme. The propose focuses on how it can assist employment generation and strengthening the skills of the workers so the project will be a historical site rich with local crafts generally leather craft which will attract tourists and rise the economy.
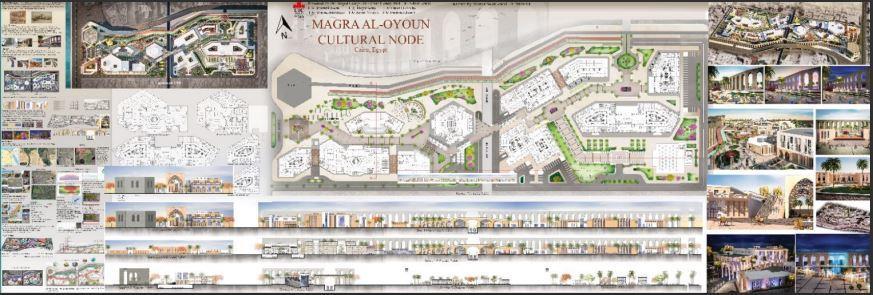

magra
The aim of the project is to revive the hidden history of the place that surrounded by informal houses and rubbish.
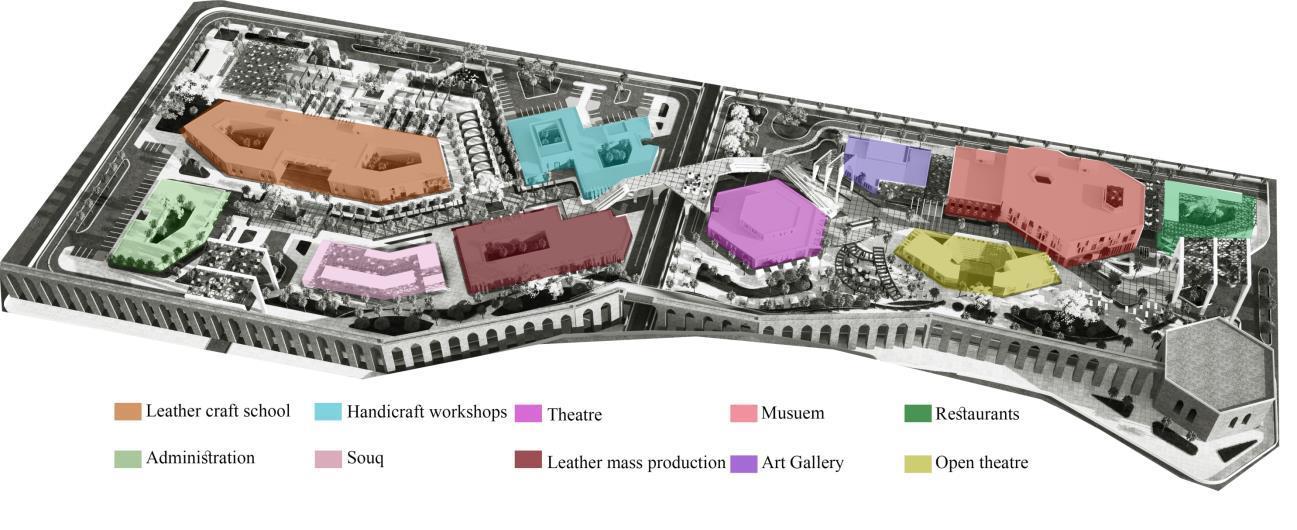
The project contain a tourist walkway with bazars and cycling lanes.Also there is abridge to make people across the metro line found in this zone to make them transfer from the cultural area to the crafts center area.
Software Programs: 3ds max with vray - photoshop
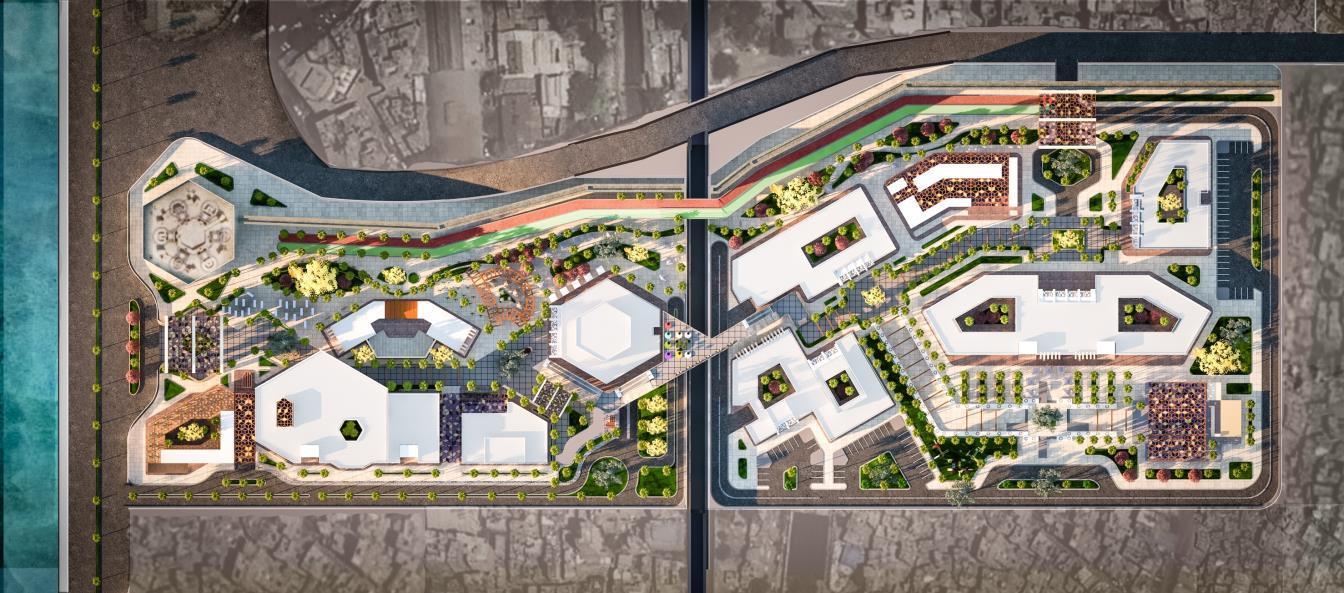

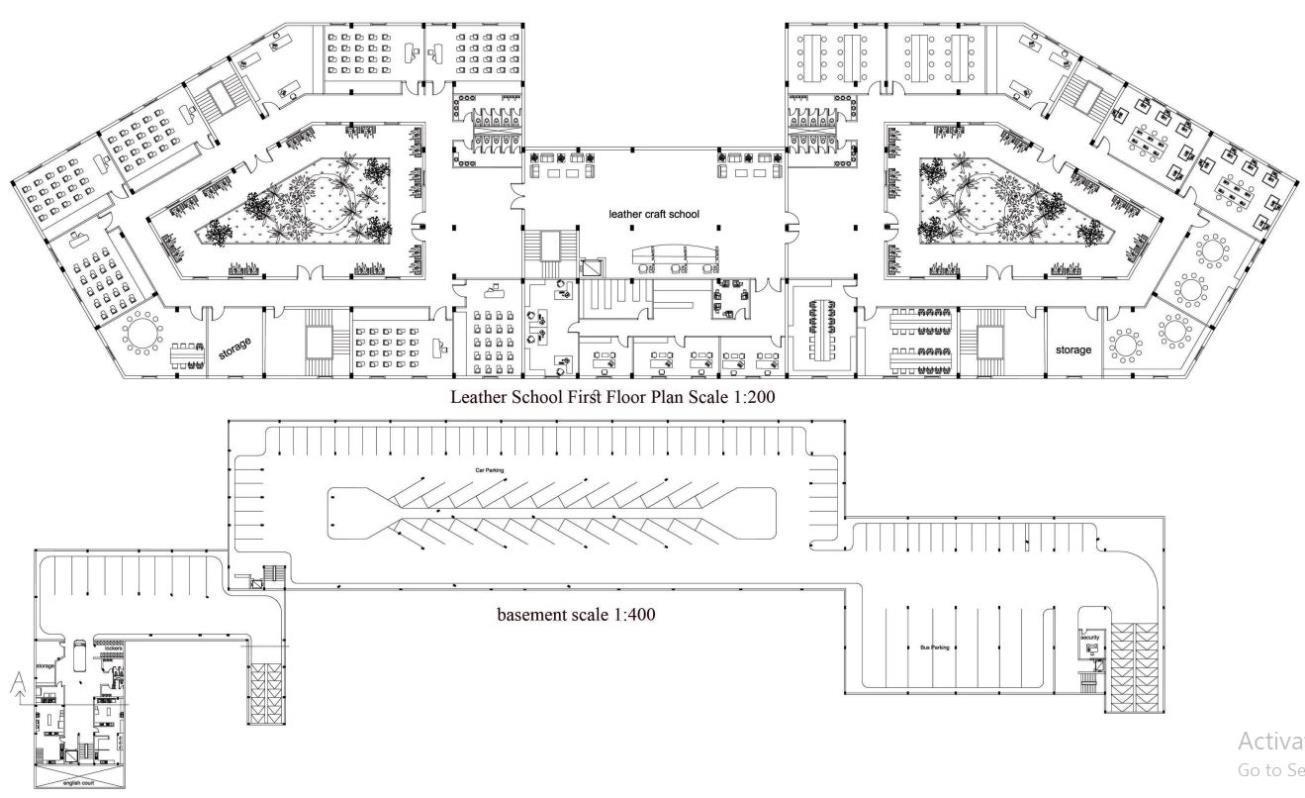
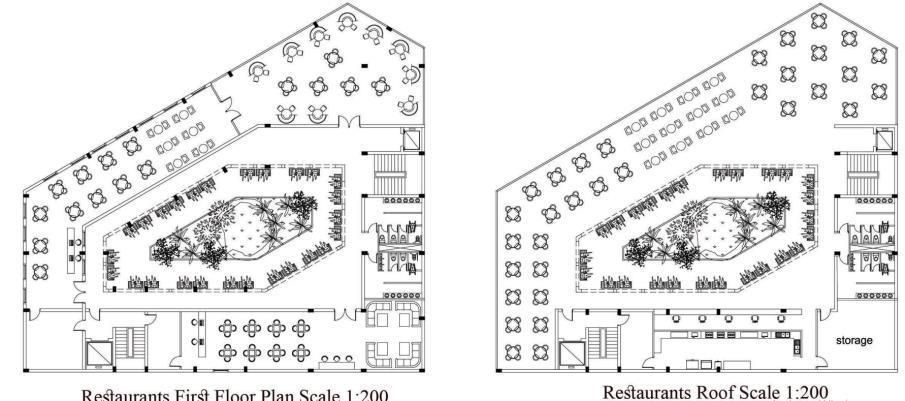
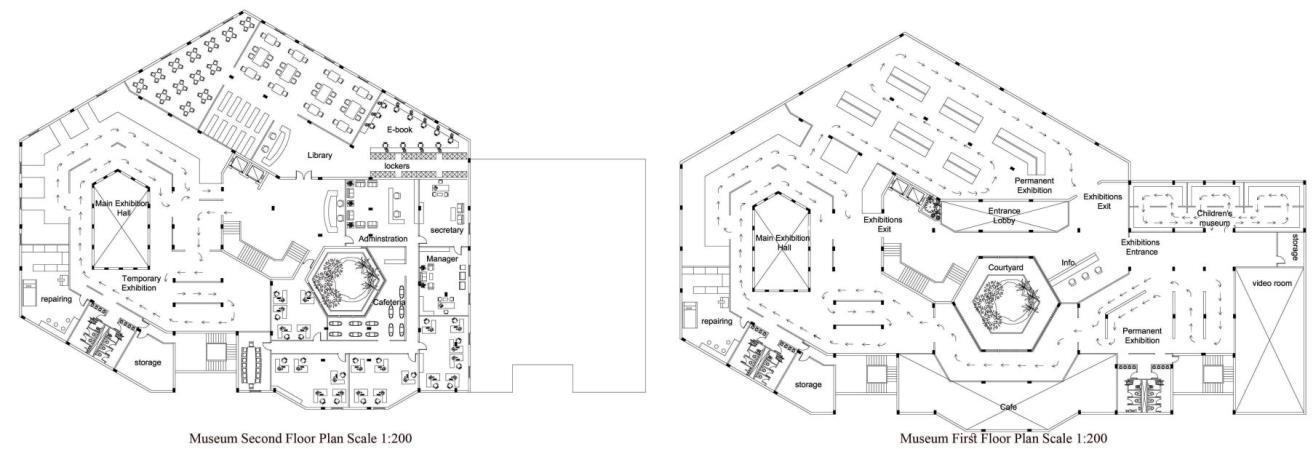
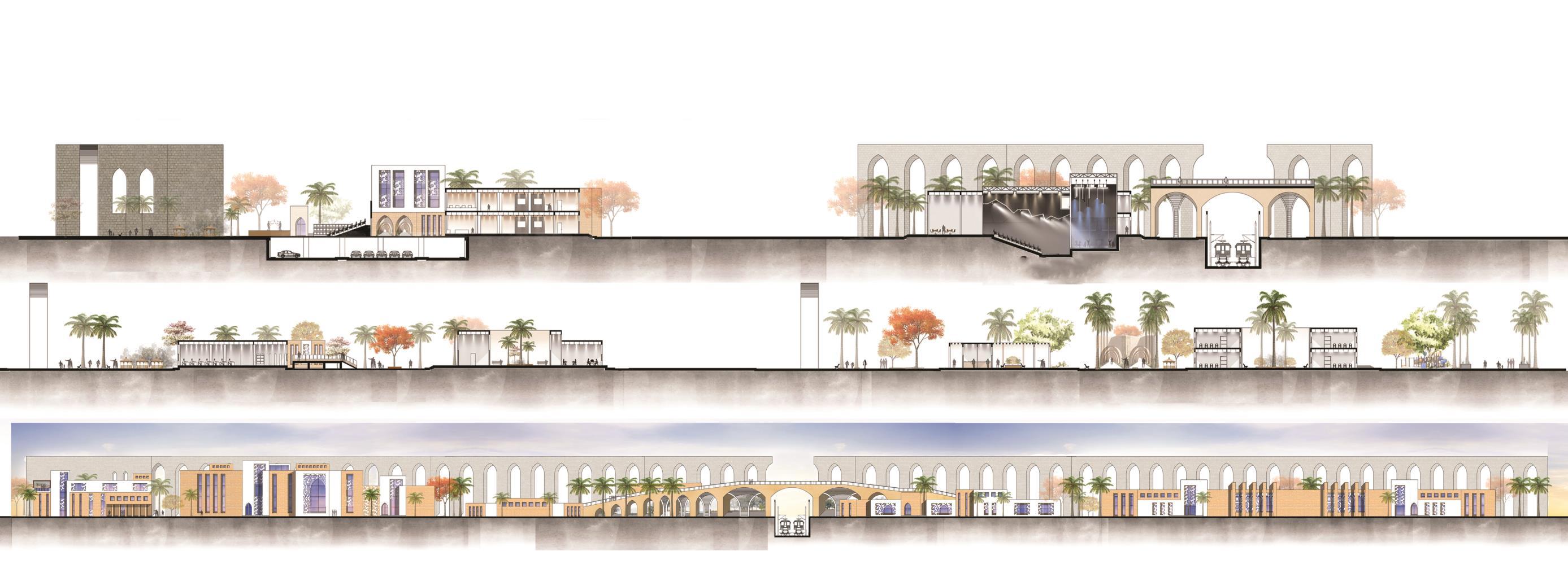

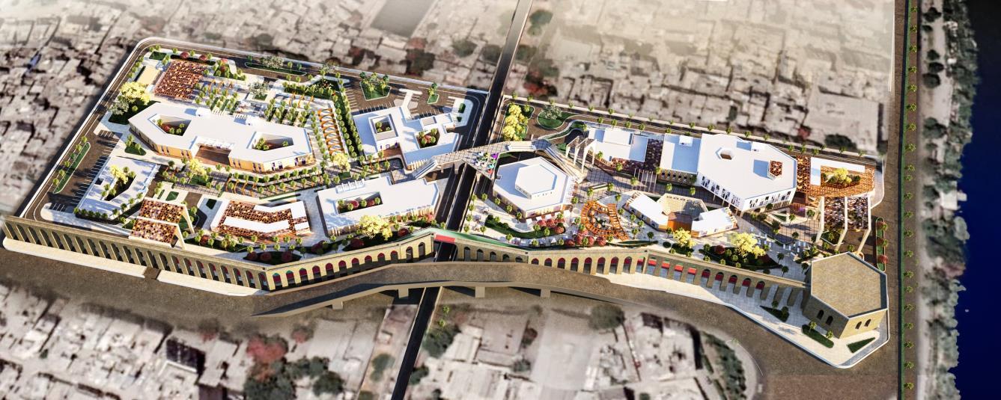
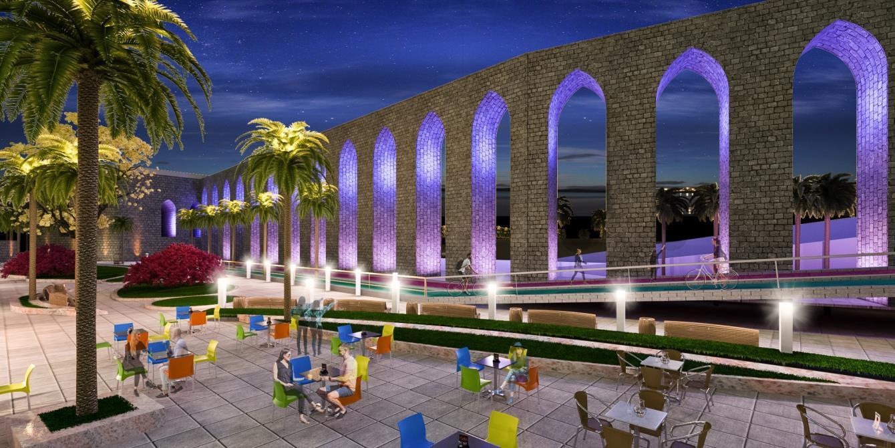
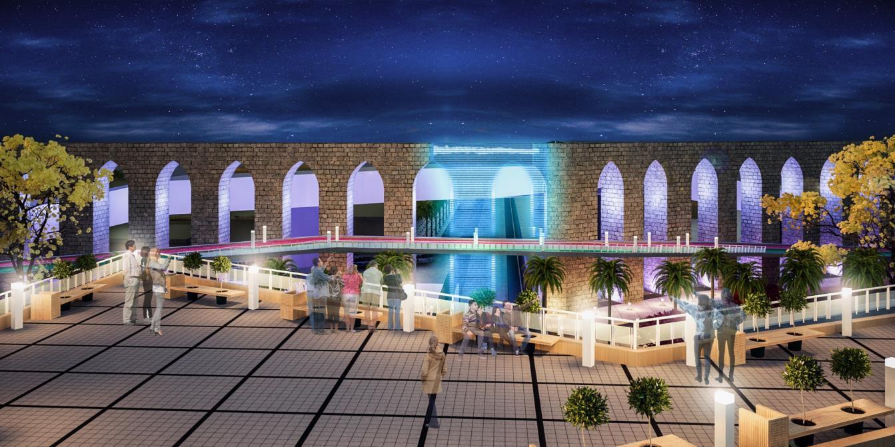
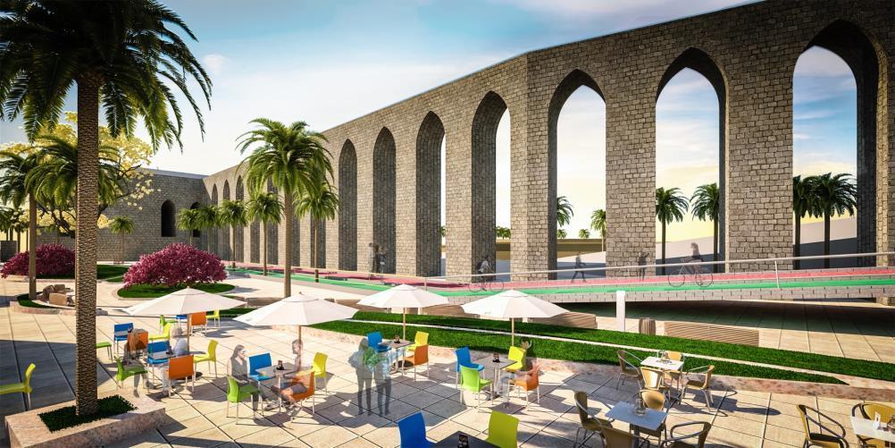
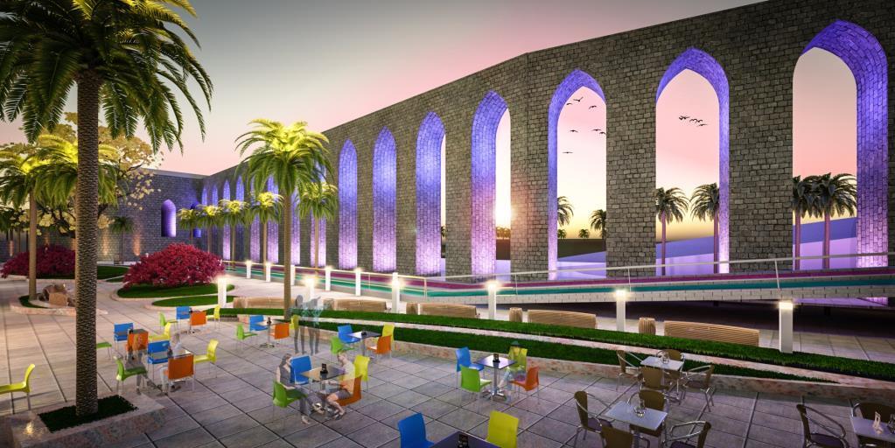
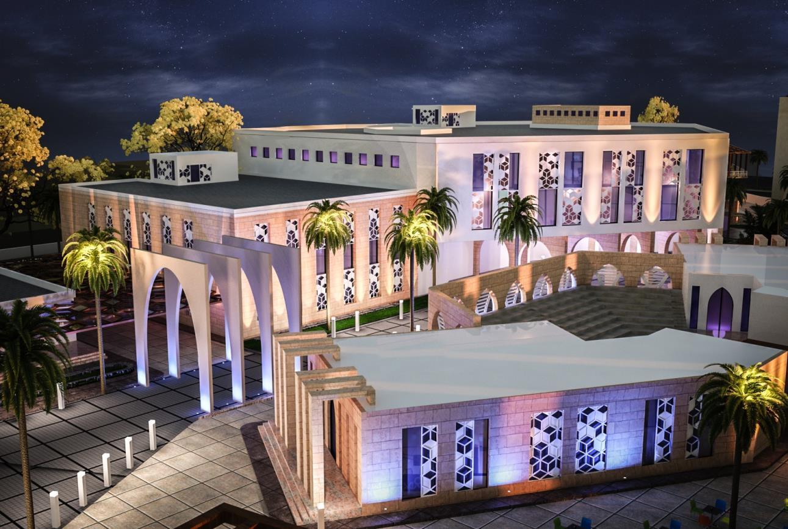
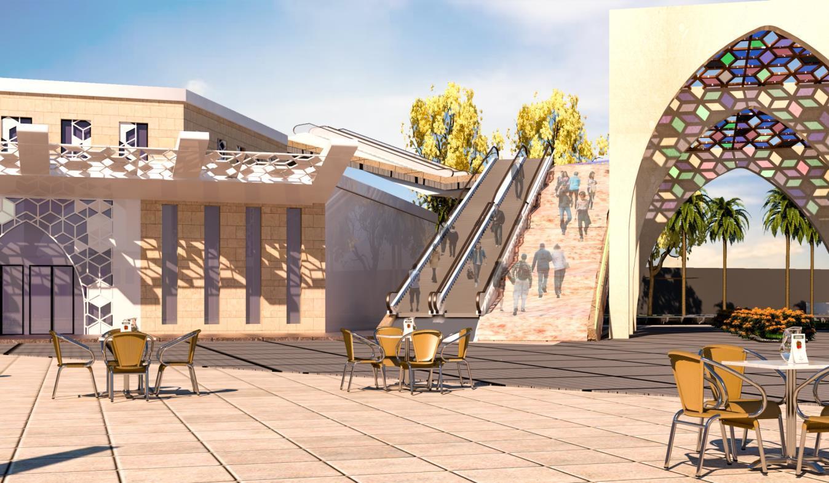

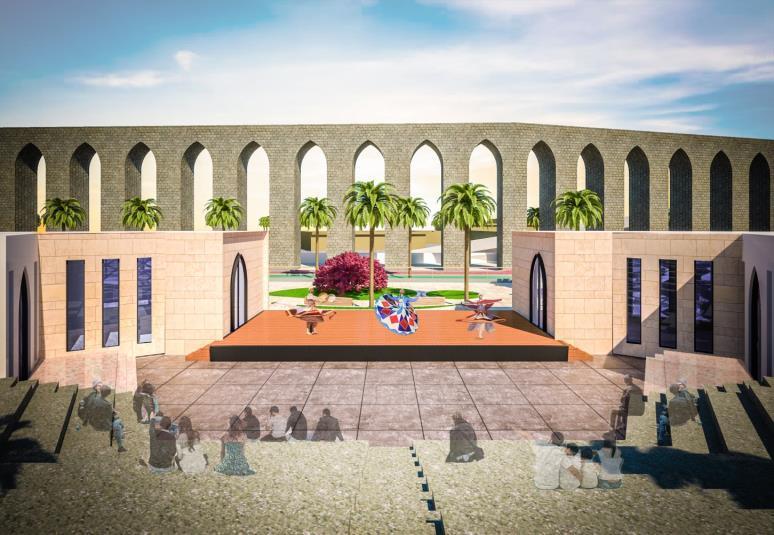
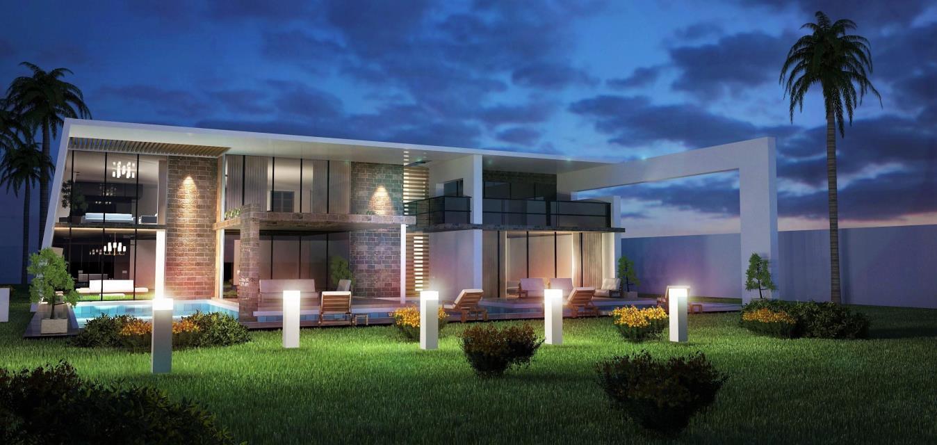

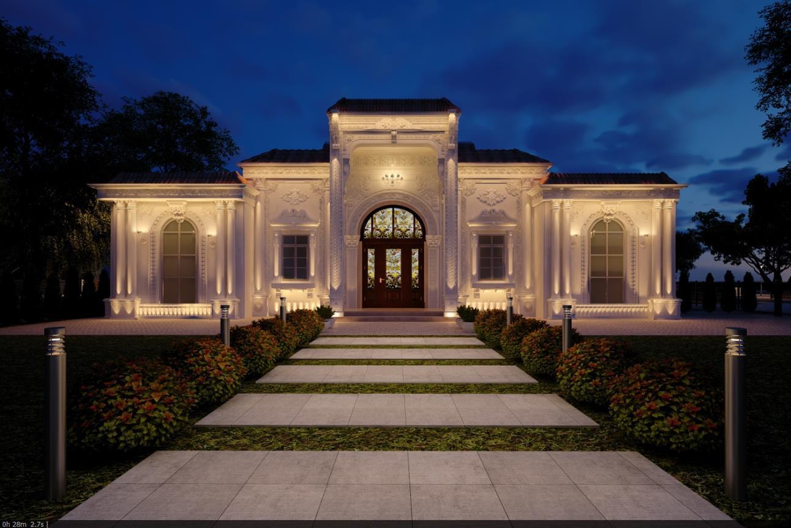 Exterior shots classical villa software: 3ds max vray photoshop
Exterior shots classical villa software: 3ds max vray photoshop
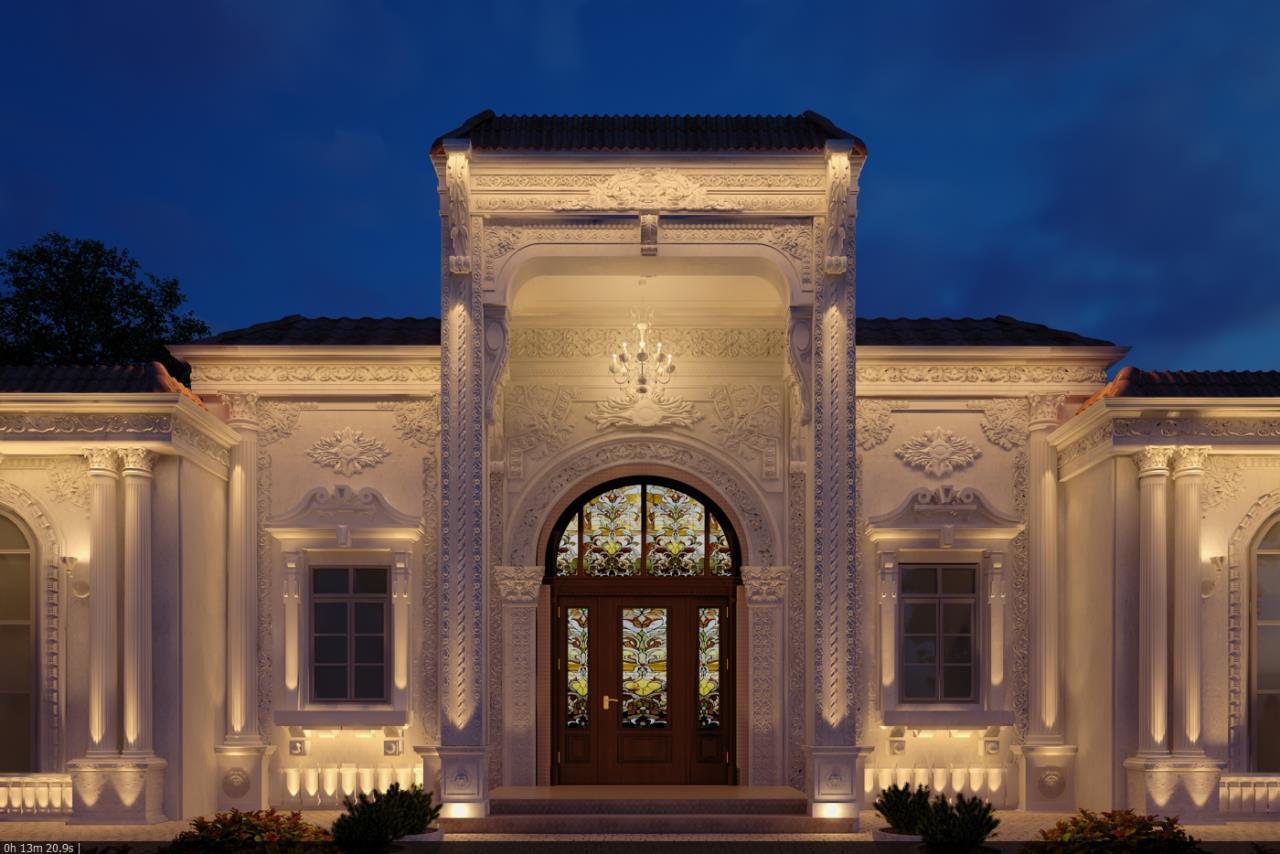
 Exterior
Exterior
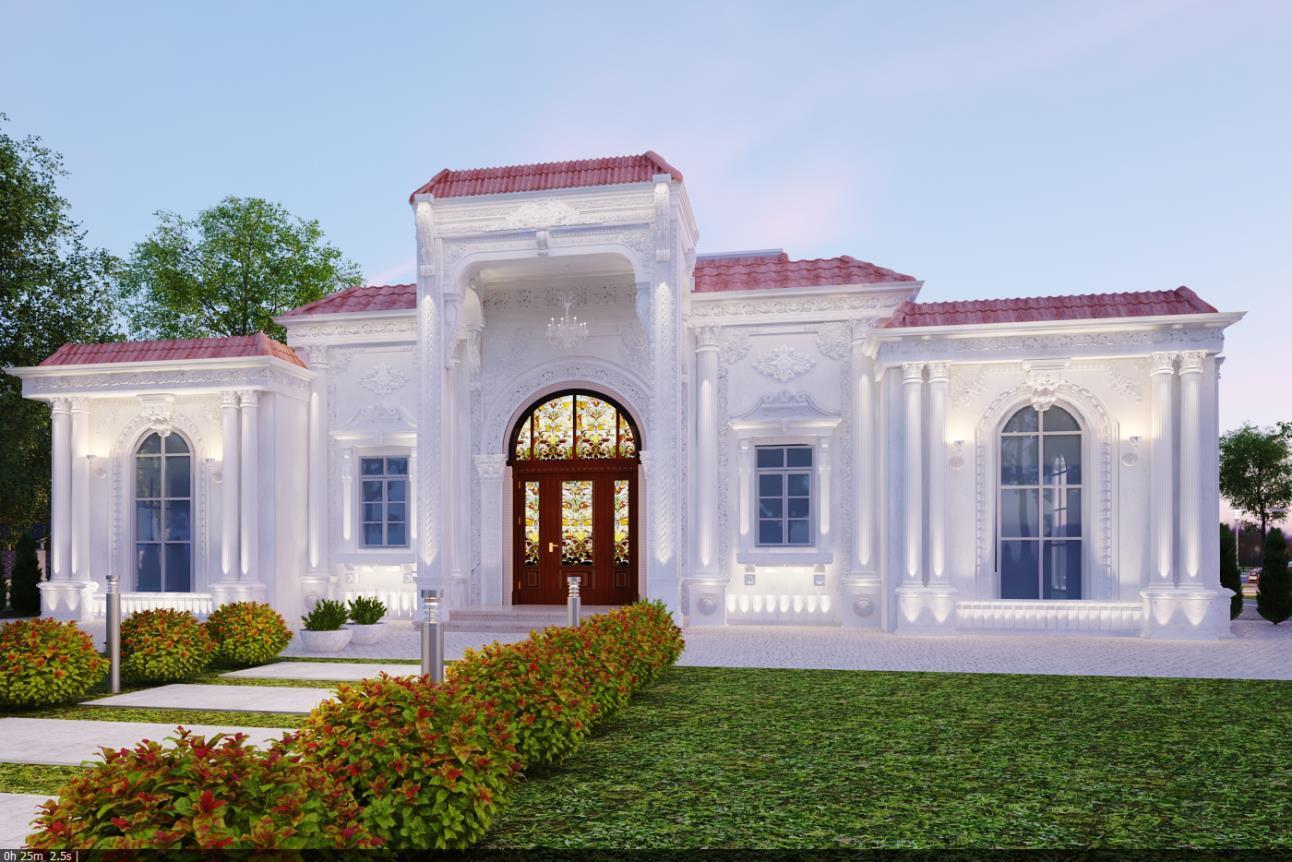 Exterior shots
Exterior shots
 Exterior
Exterior
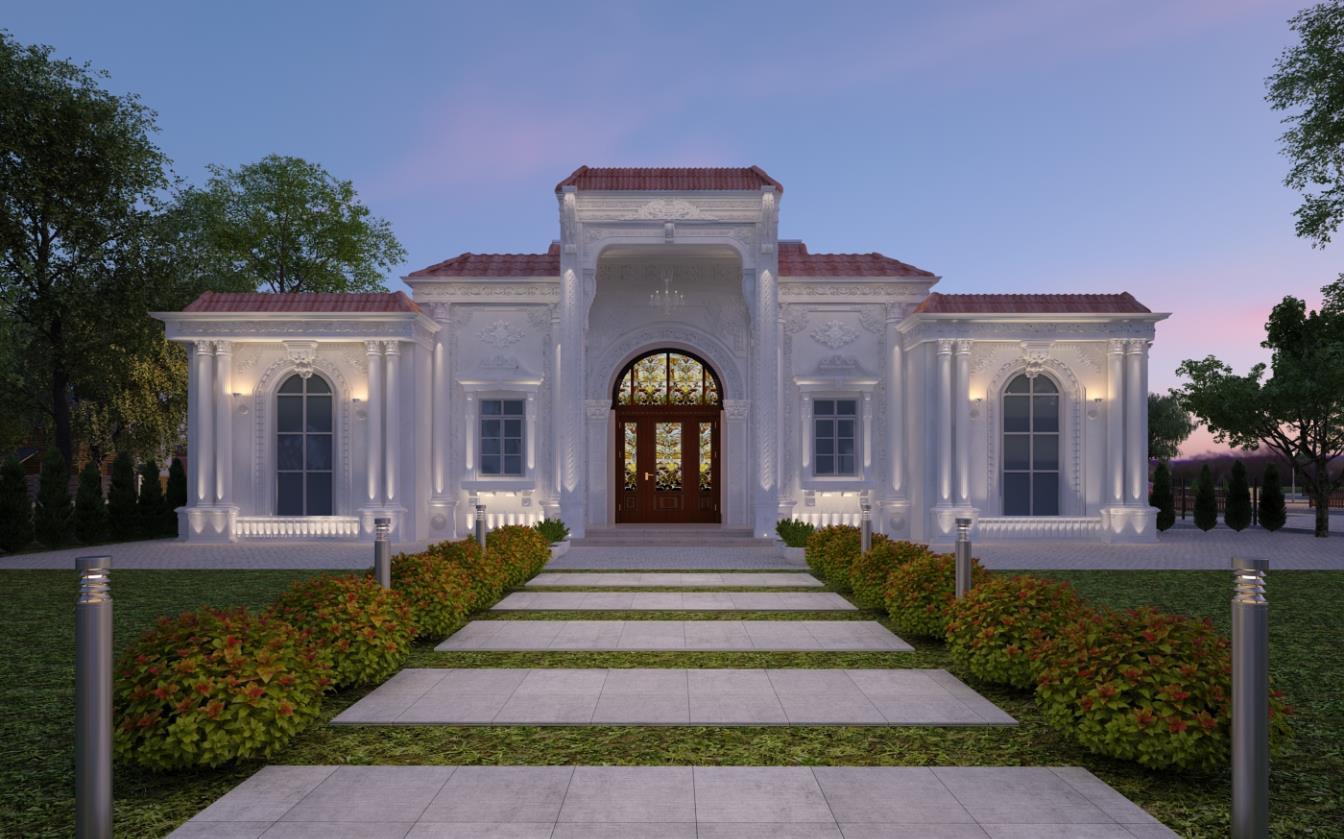 Exterior shots
Exterior shots
