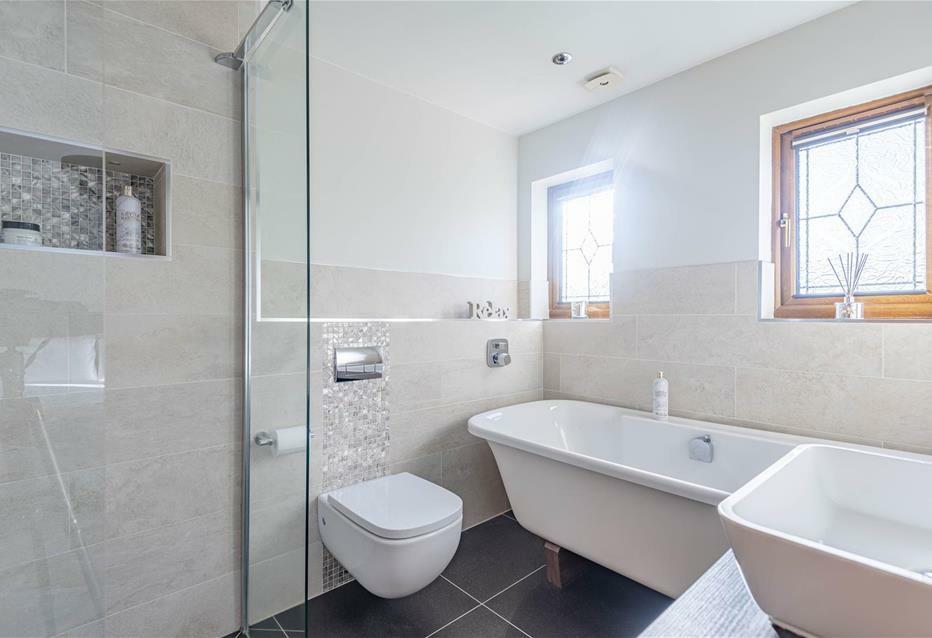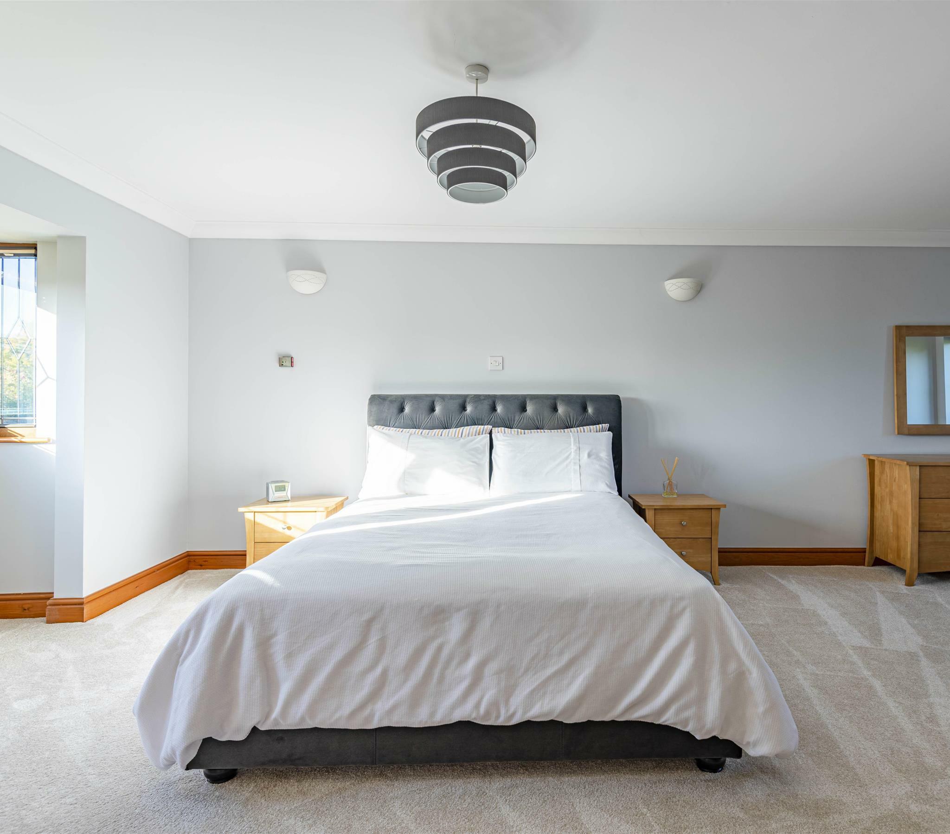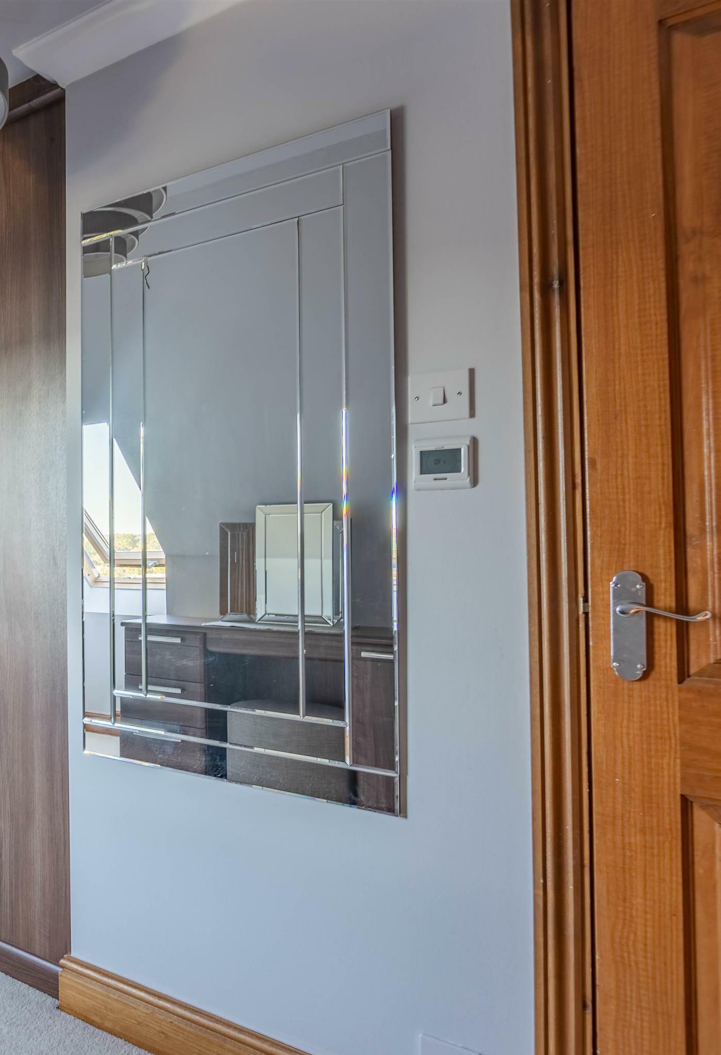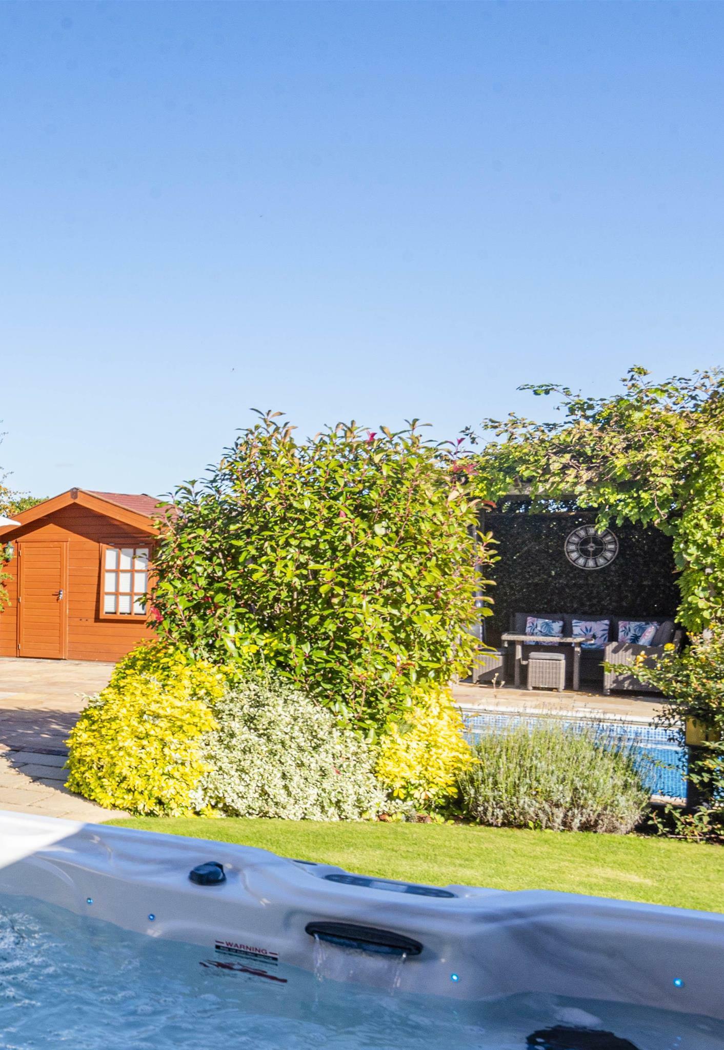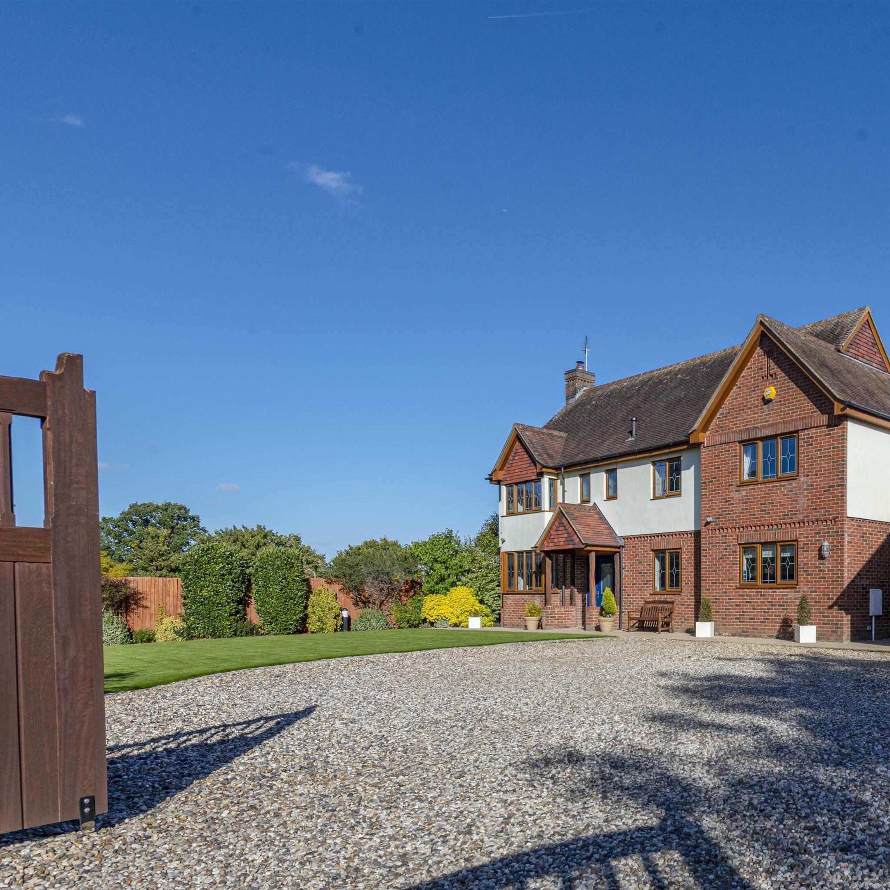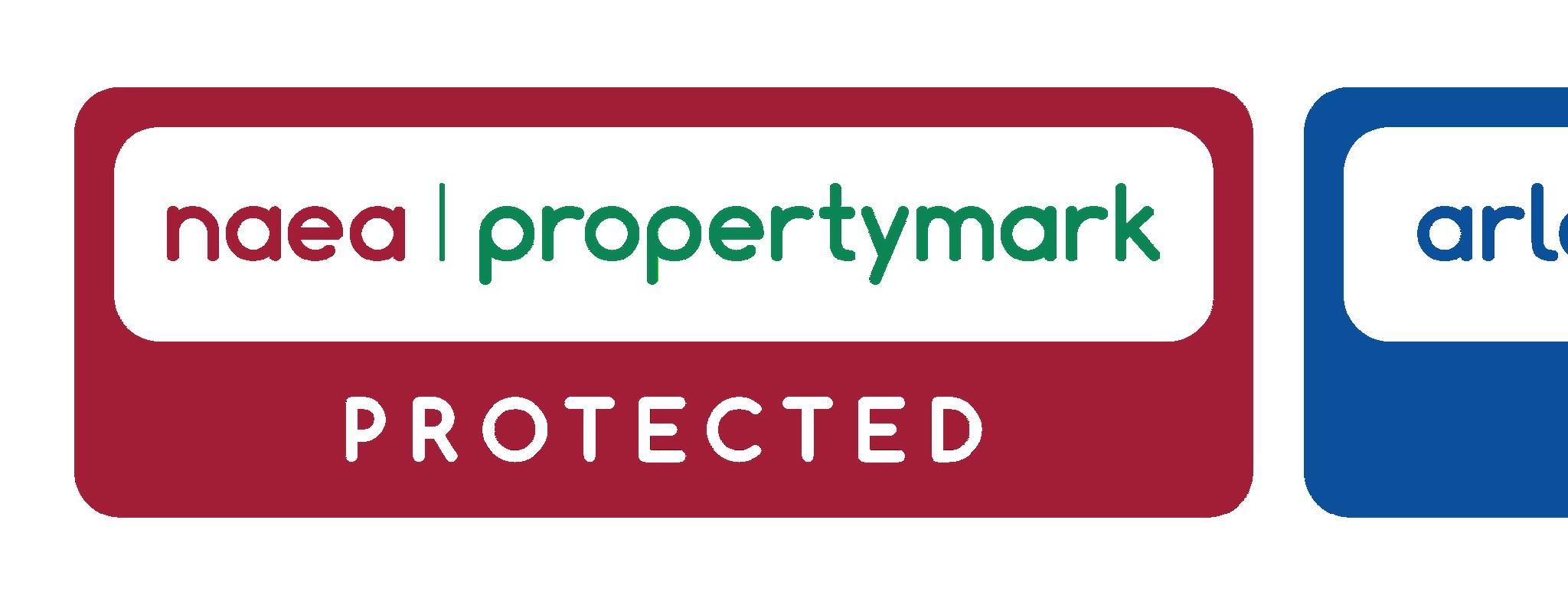
























A beautifully presented 6 Double Bedroom detached house built in 2003 that benefits from New High End bathroom suites with underfloor electric heating and is situated in a plot that extends to around 0.36 of an acre, on the outskirts of Roydon Village. The property is ideal for entertaining with a heated Swimming Pool, Jacuzzi and a large, gated driveway with an abundance of parking.

On entering this bright and airy detached house there is an impressive Reception Hall, with a staircase leading to the first floor , the modern Cloakroom and the reception accommodation. The triple aspect Sitting Room has a feature brick fireplace with a log burning stove. The Living Room is currenting used by the owners as a Dining Room. Additionally, there is an Office / Playroom, a Garden/ Conservatory Room, with under floor heating, leading out onto the Large entertainment Patio. The Kitchen/ Dining Room has also been upgraded with Amtico Tiled Flooring which runs into the Utility /Boot Room. The Lobby beyond gives access to the garage as well as the Cinema Room located above.
On the first floor the main Bedroom has dual aspect windows , a Dressing Room and a high end fitted Bath/Shower Room En‐Suite. Bedroom Two has an En‐Suite Shower Room and fitted wardrobes. There are two additional bedrooms on this floor as well as a beautifully fitted Family Bath/ Shower Room.
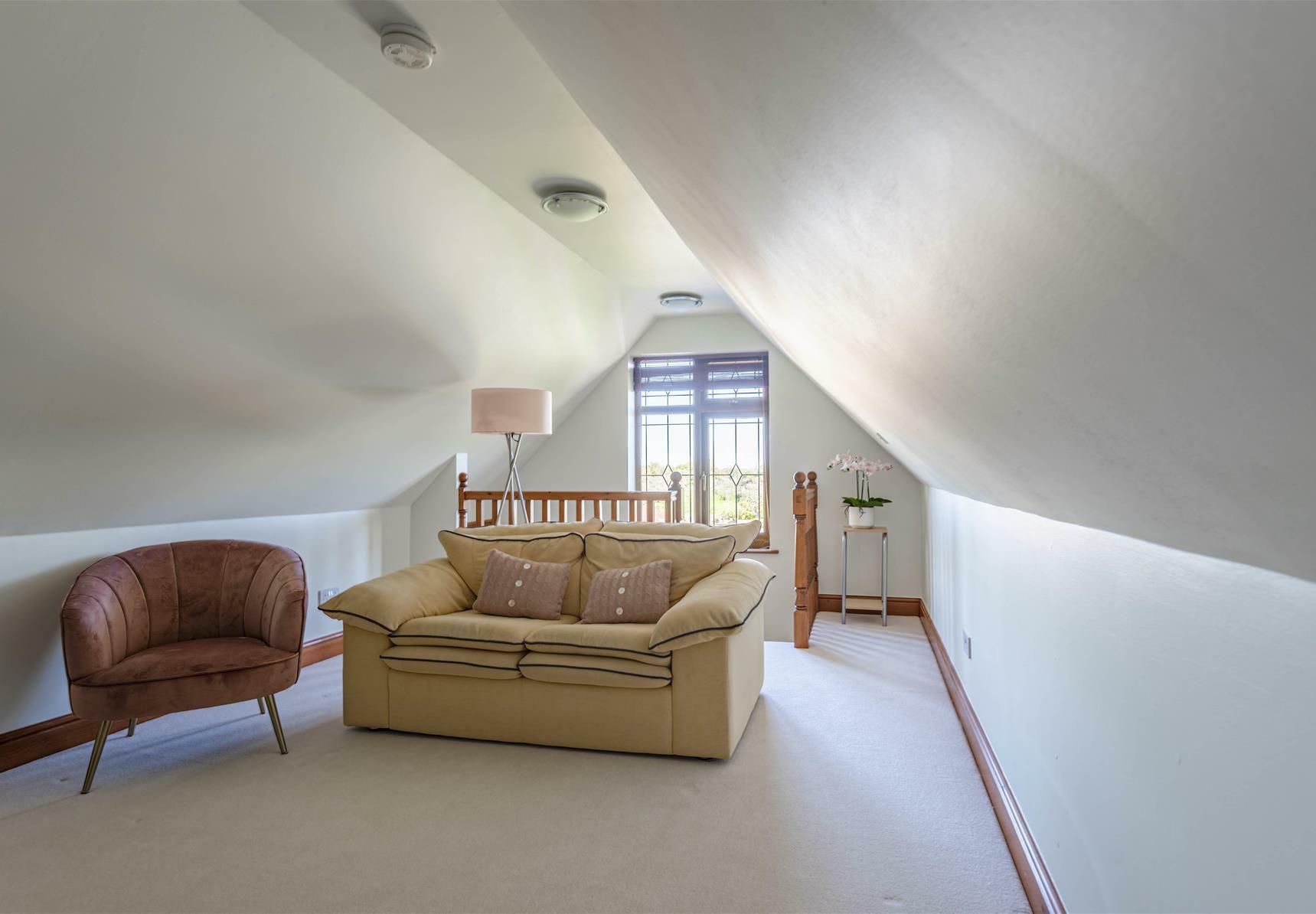
On the top floor there is a Double Bedroom with a storage cupboard and a Third Bedroom Suite with an En‐Suite Shower, and a Dressing Area that leads to a Boiler Cupboard.
The property is tastefully screened from the road by a hedge with double opening electric gated access to a large gravel driveway with parking for a good number of vehicles and access to the Double Garage. There is a level front garden with well stocked borders and open access to the pristine rear garden with a lawn area, Swimming Pool with decked surround , Changing Room (with w.c.), Jacuzzi and a rear patio for Alfresco Dining.
Roydon (1.7 mi) Rye House (2.4 mi) Harlow Town (2.6 mi)
Distances are straight line measurements from centre of postcode
Newly built in 2003
All bathrooms have been updated recently to a very high standard with under floor heating New amtico flooring in the kitchen/diner, conservatory and utility room.
Oil fueled heating system, with a modern boiler
Mains drainage
CCTV & Alarm System
Heated swimming pool
Disclaimers: 1. In‐line with money laundering regulations (MLR), purchasers will be asked to produce identification documentation. 2. These particulars do not constitute part or all of an offer or contract. 3. Measurements on any of our documentation is supplied for guidance only; as such must be considered incorrect. Potential buyers are advised to recheck measurements before committing to any expense. 4. The property ‐ The agency has not tested; any apparatus, equipment, fixtures or services. It is in the buyer's interest to check the working condition of the aforementioned. Nothing concerning the type of construction or condition of the structure is implied from the agents' photographs. 5. EPC information ‐ is available upon request. 6. We are not able to offer opinion, either written or verbal on the content of reports. This must be obtained from your legal representative, or relevant qualified professional. 7. Whilst care is taken in the preparation of our information, a buyer should ensure that their legal representative confirms as soon as possible all matters relating to; The title including the extent and boundaries of the property and other important matters before exchange of contracts. All interested party/parties should inspect the property prior to exchange of contracts.





