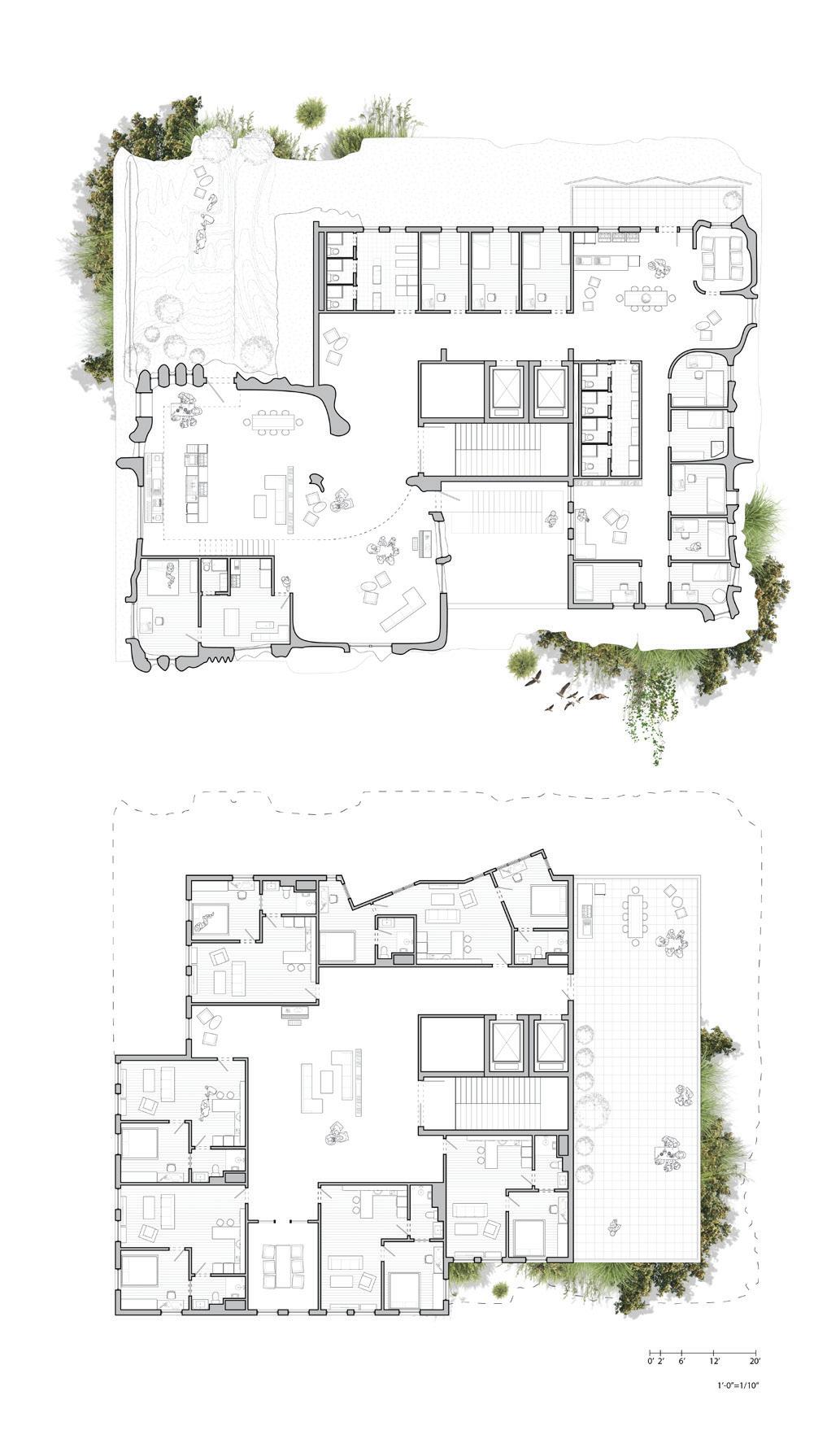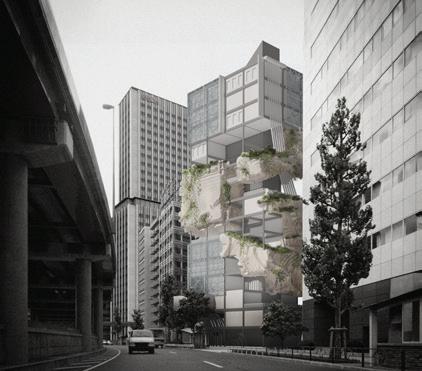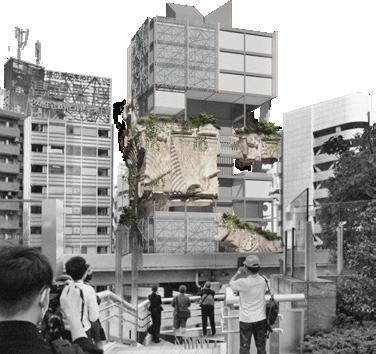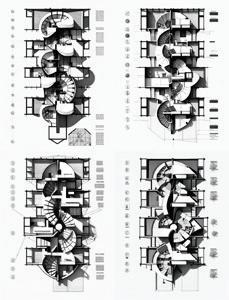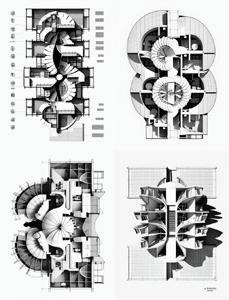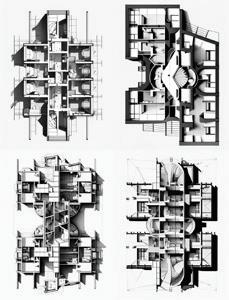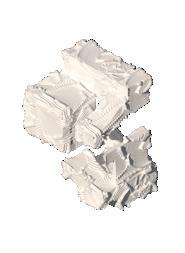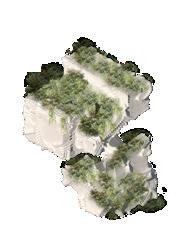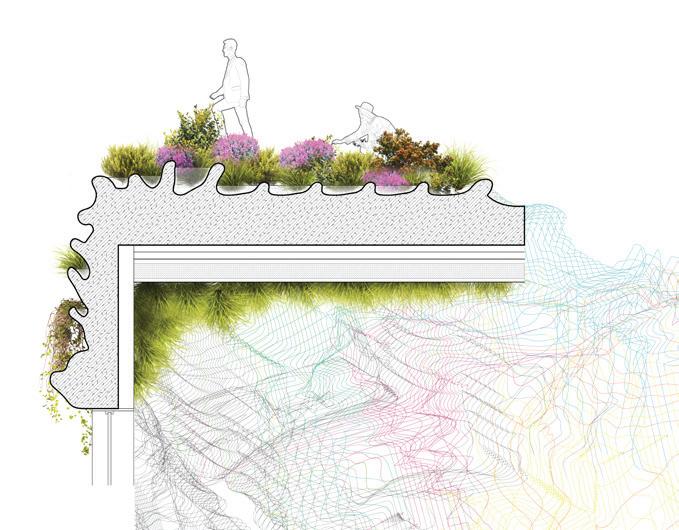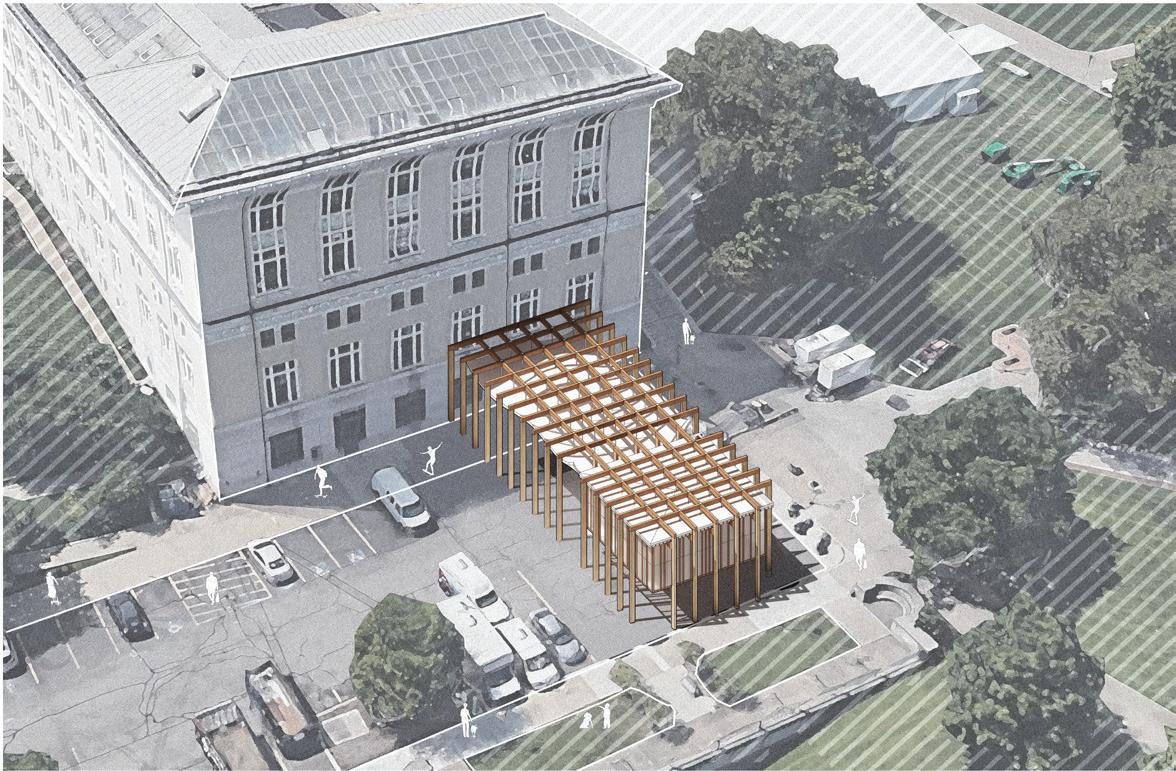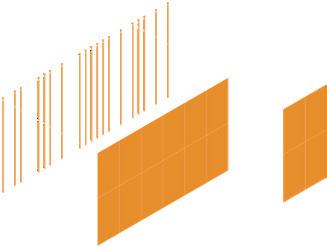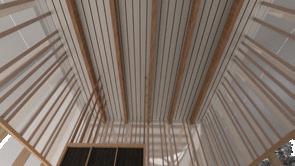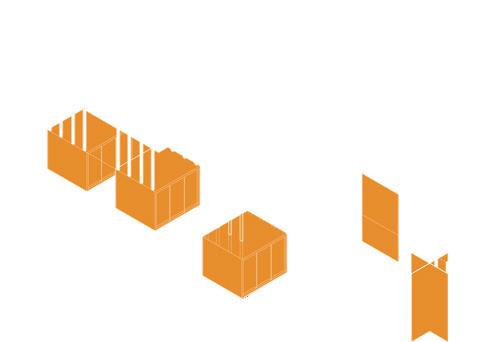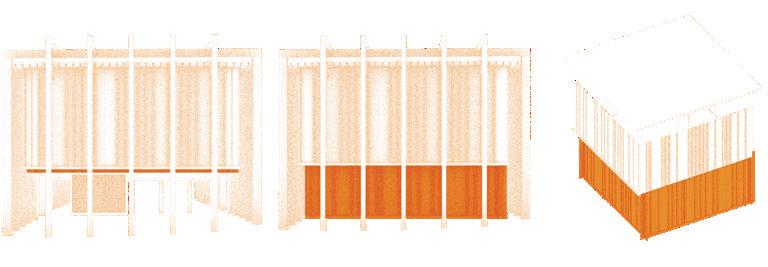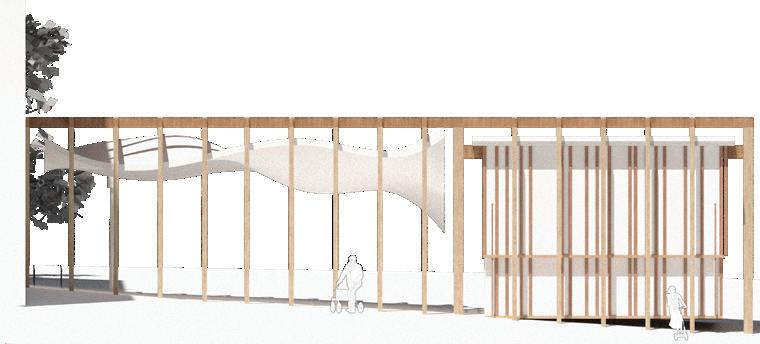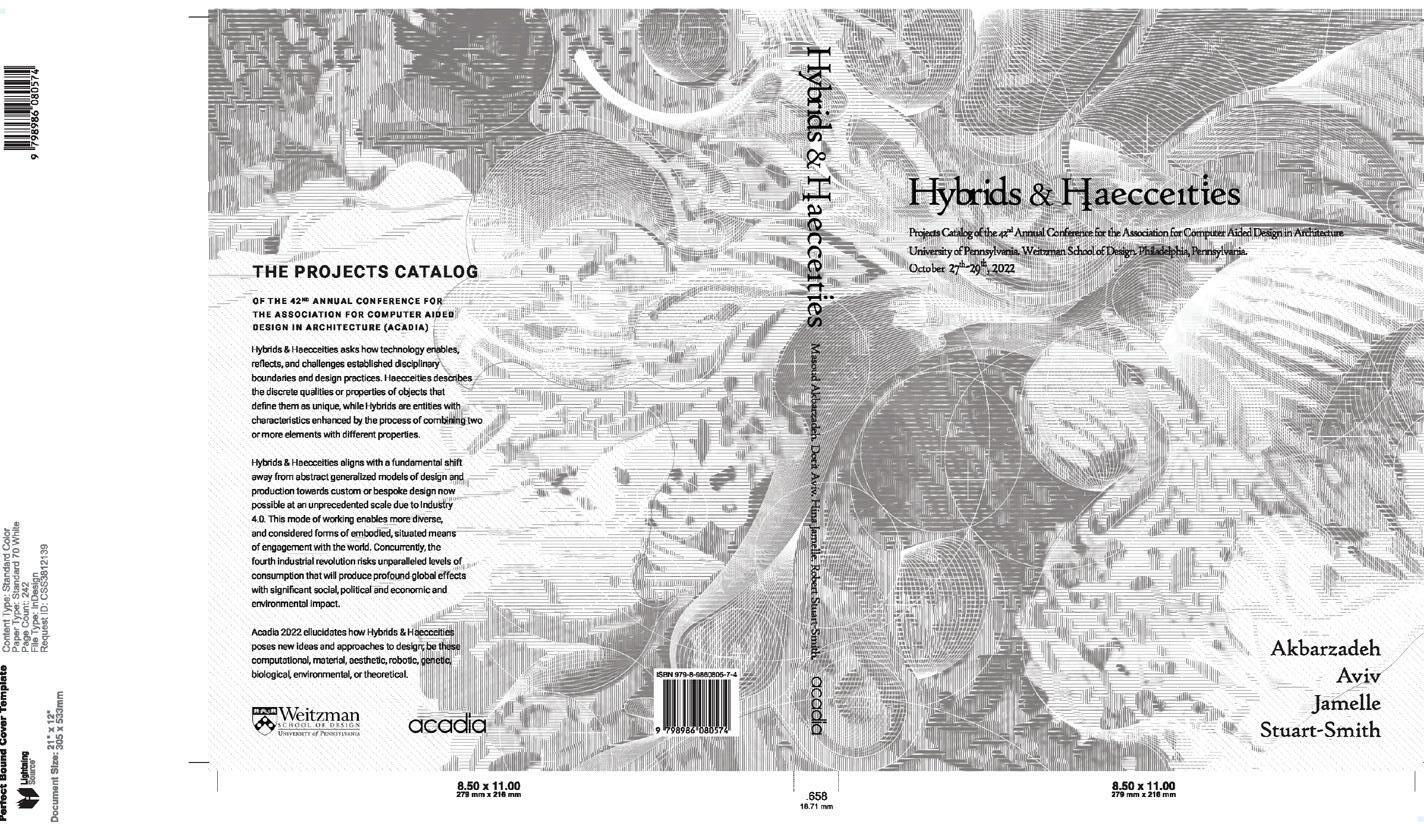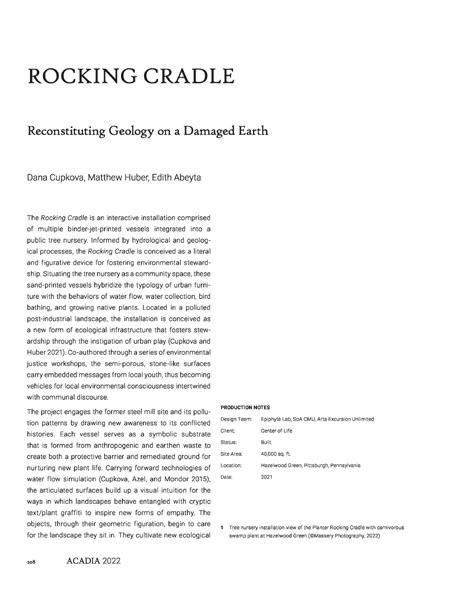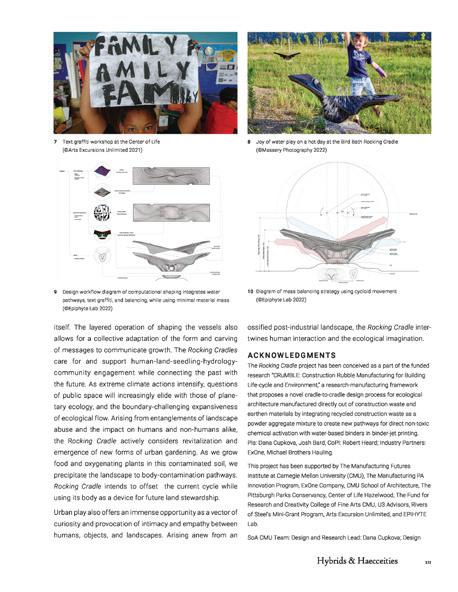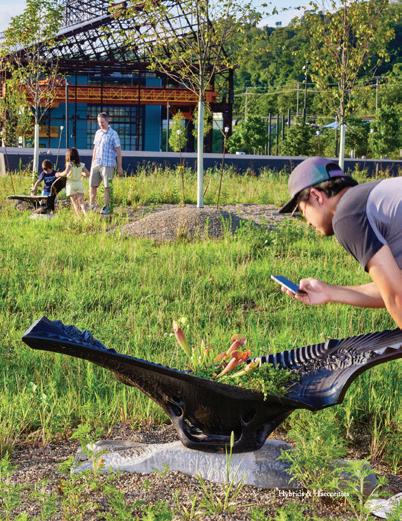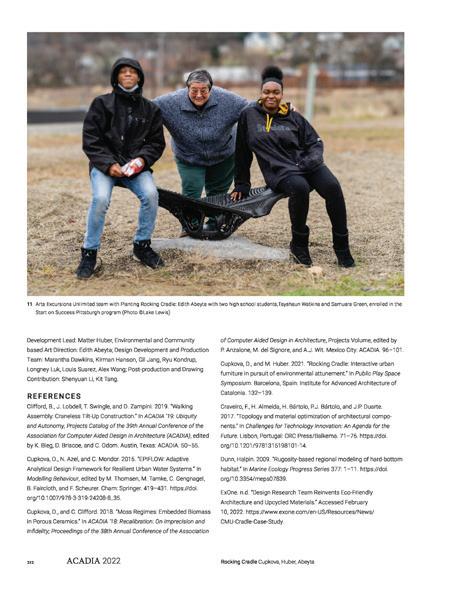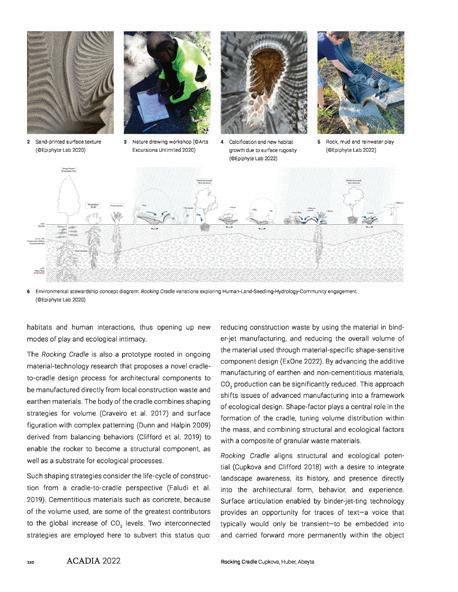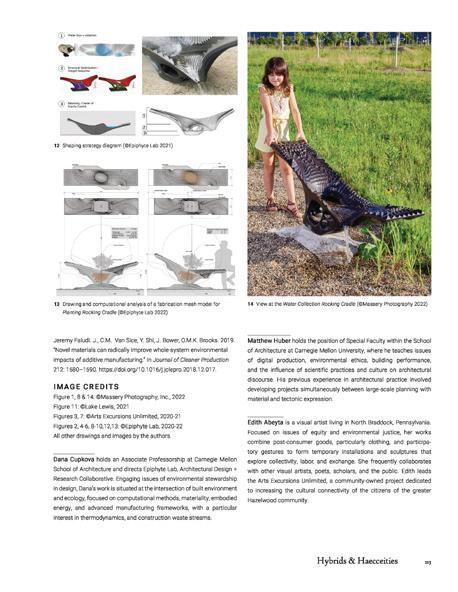Library
9
Columbia Rd, Dorchester, MA
02125
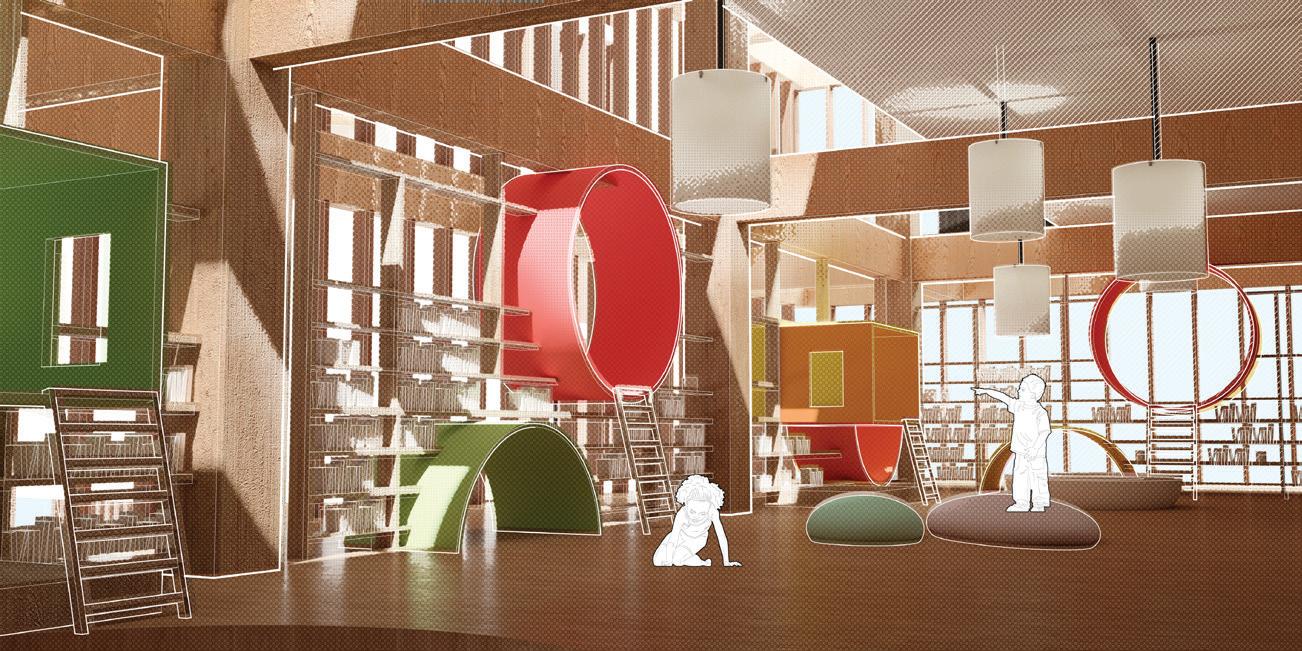
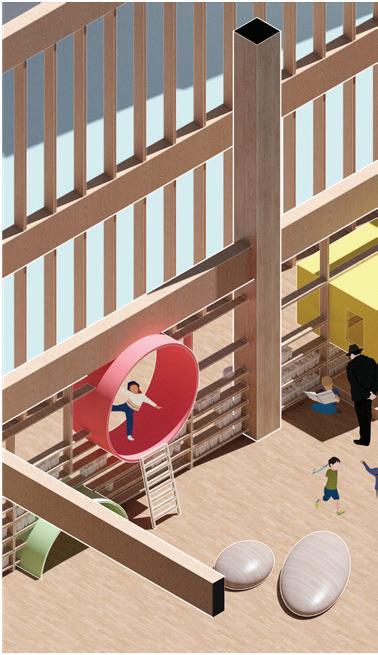
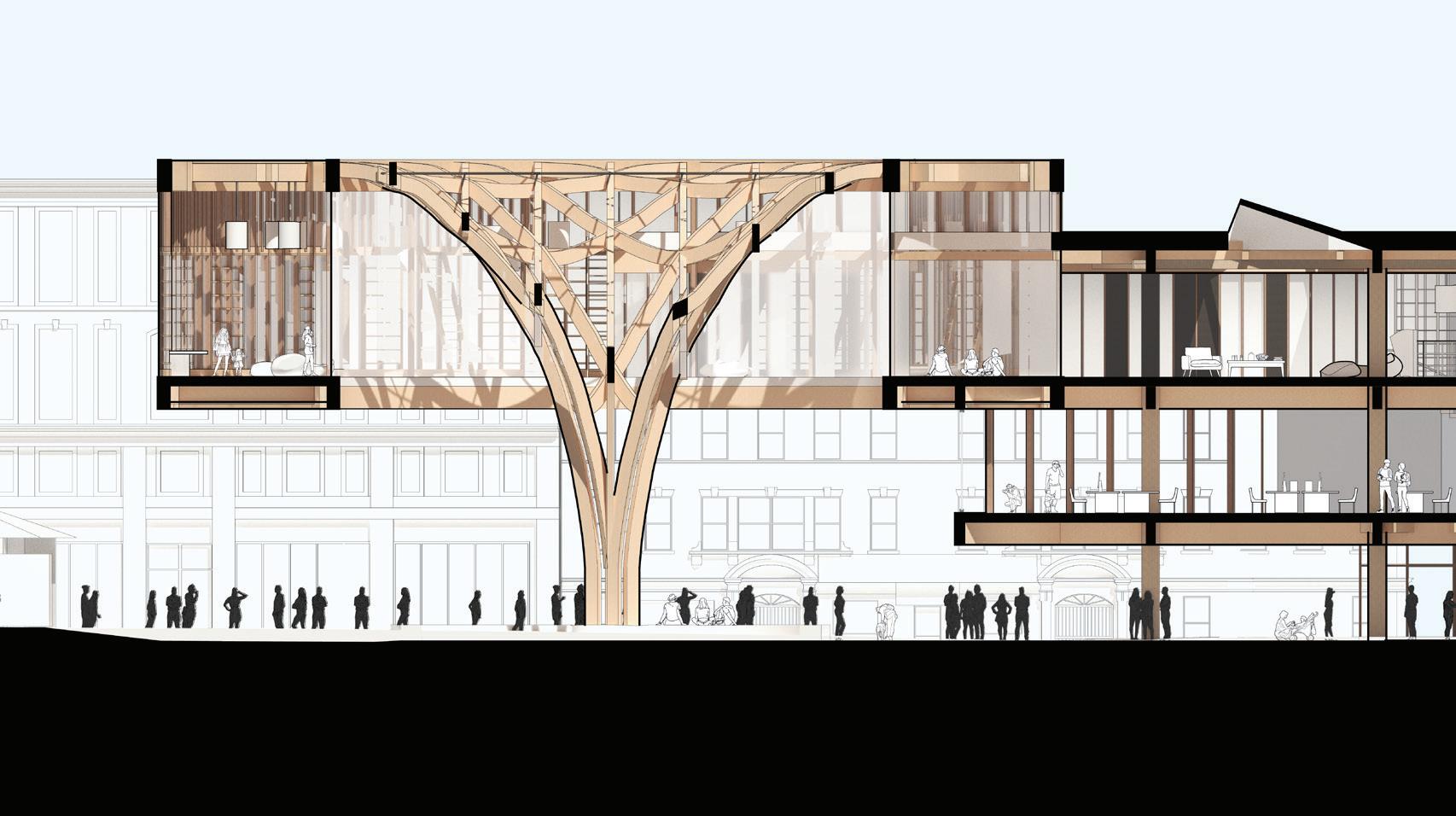
10

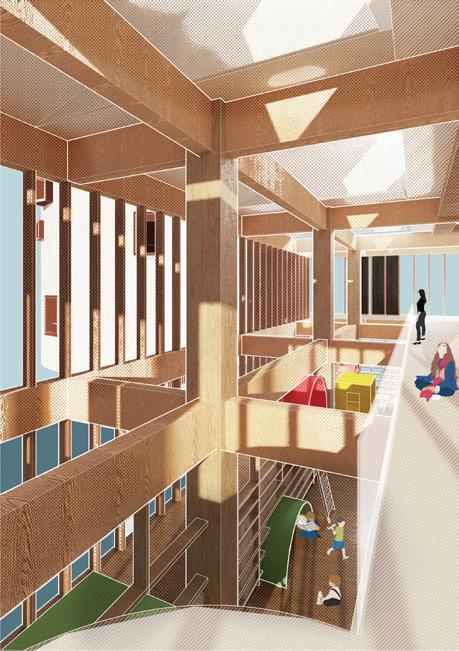
The North end is a dynamic playground to spark movements and the south side is static, offering peace and rest. Together, the two outdoor spaces facilitate foot traffic through the building. It allows conversations to carry on by providing a sheltered space as well as intriguing elements to explore. At the same time, it welcomes actions to happen, making people themselves part of the view of the architecture.
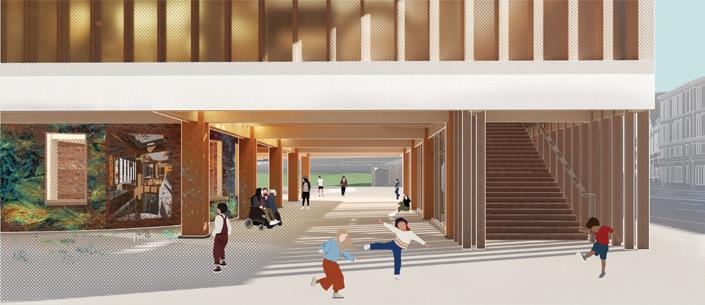
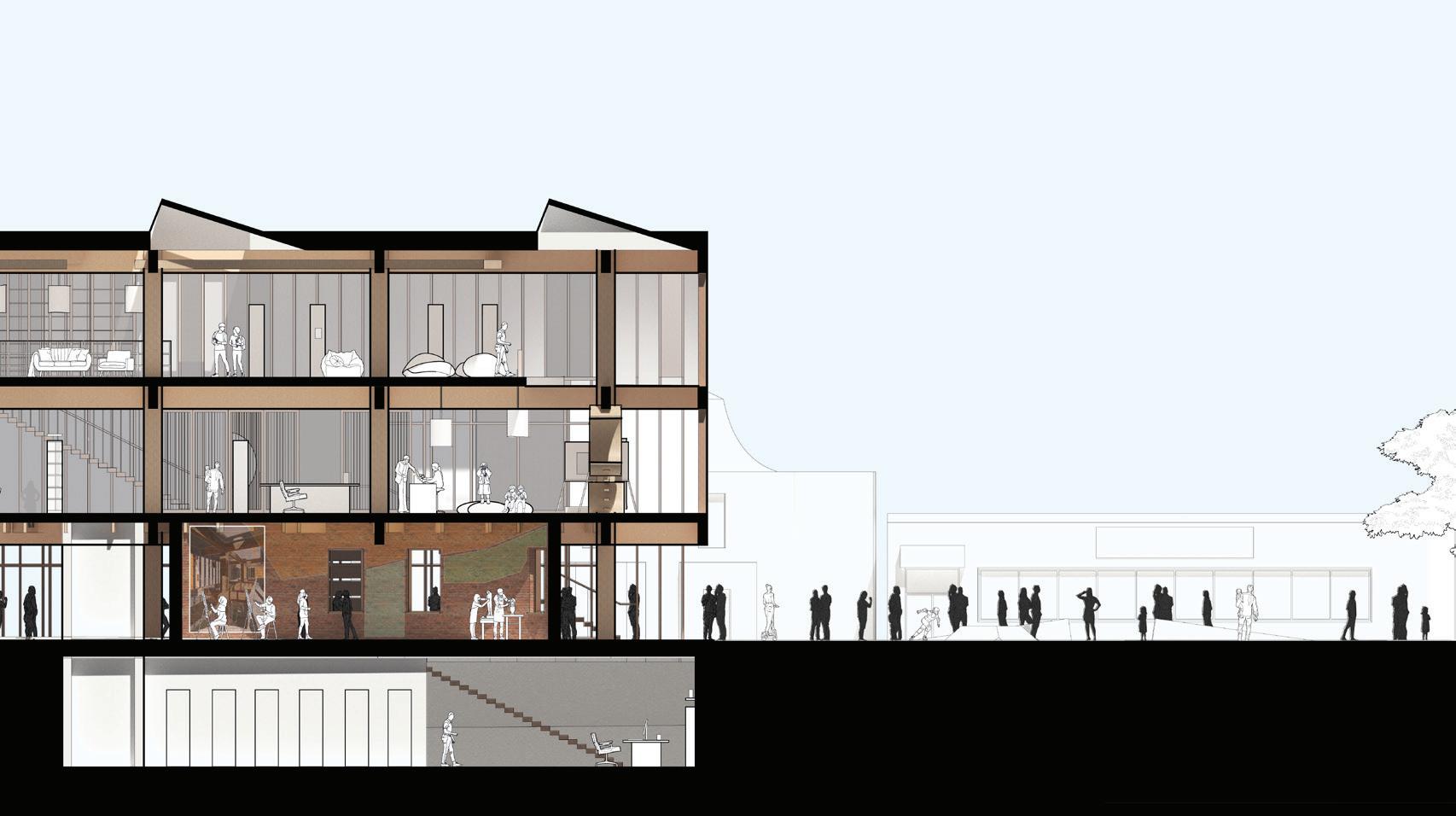
11

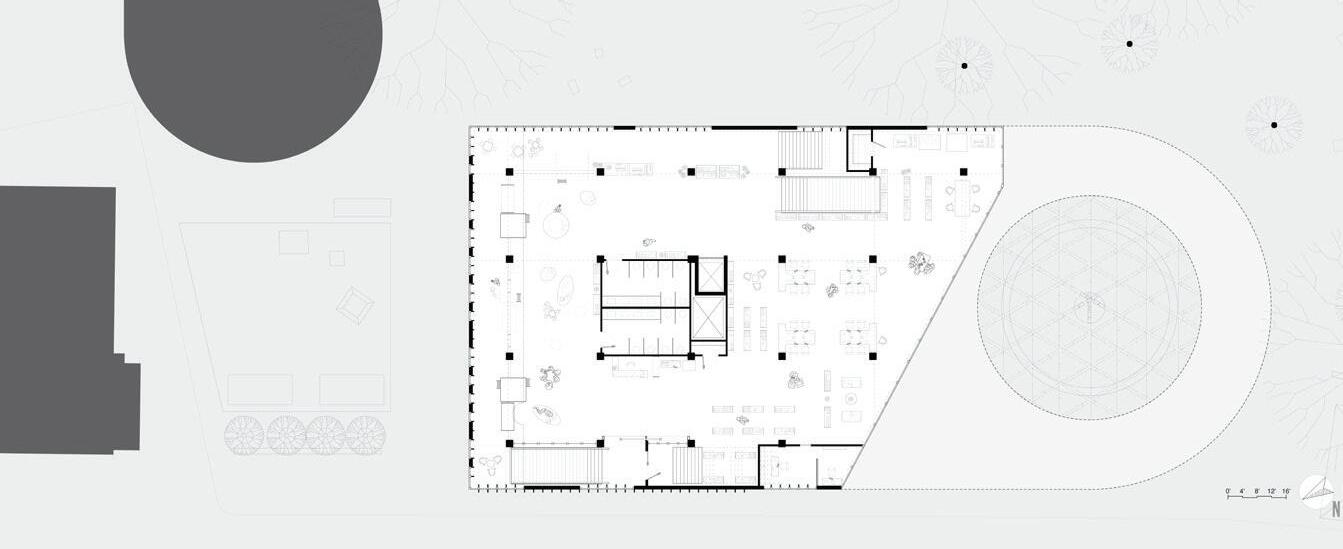
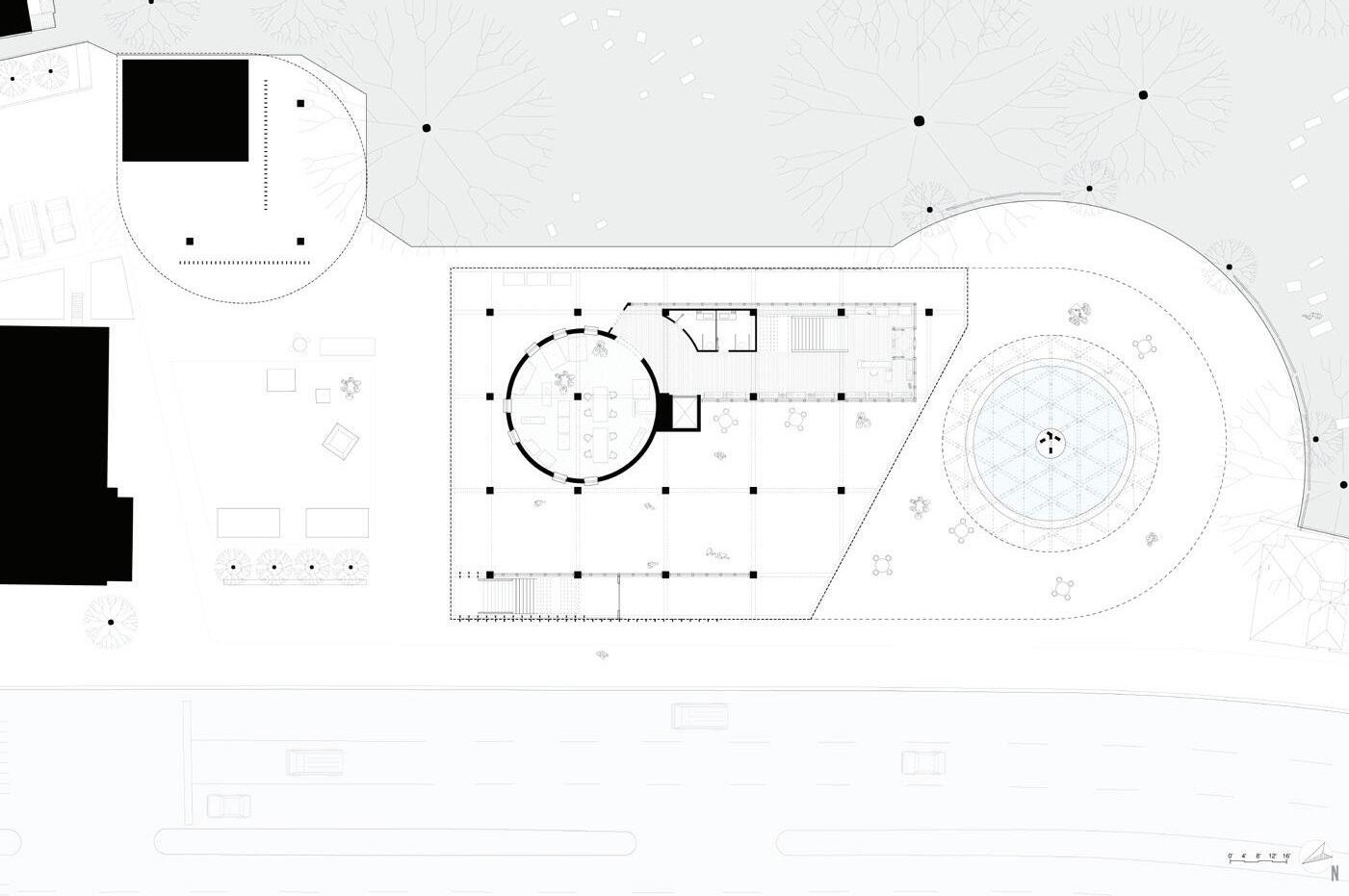
12
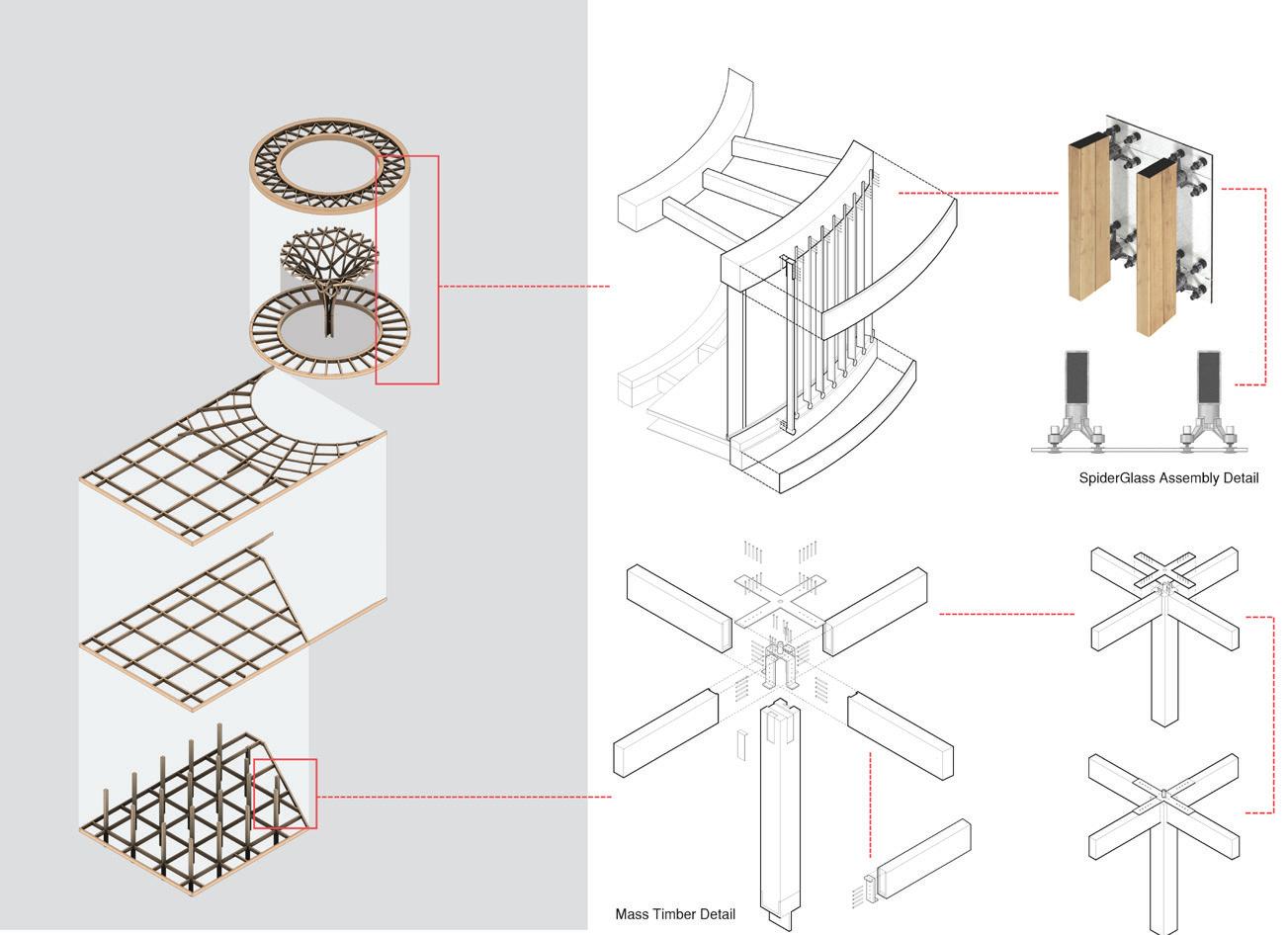
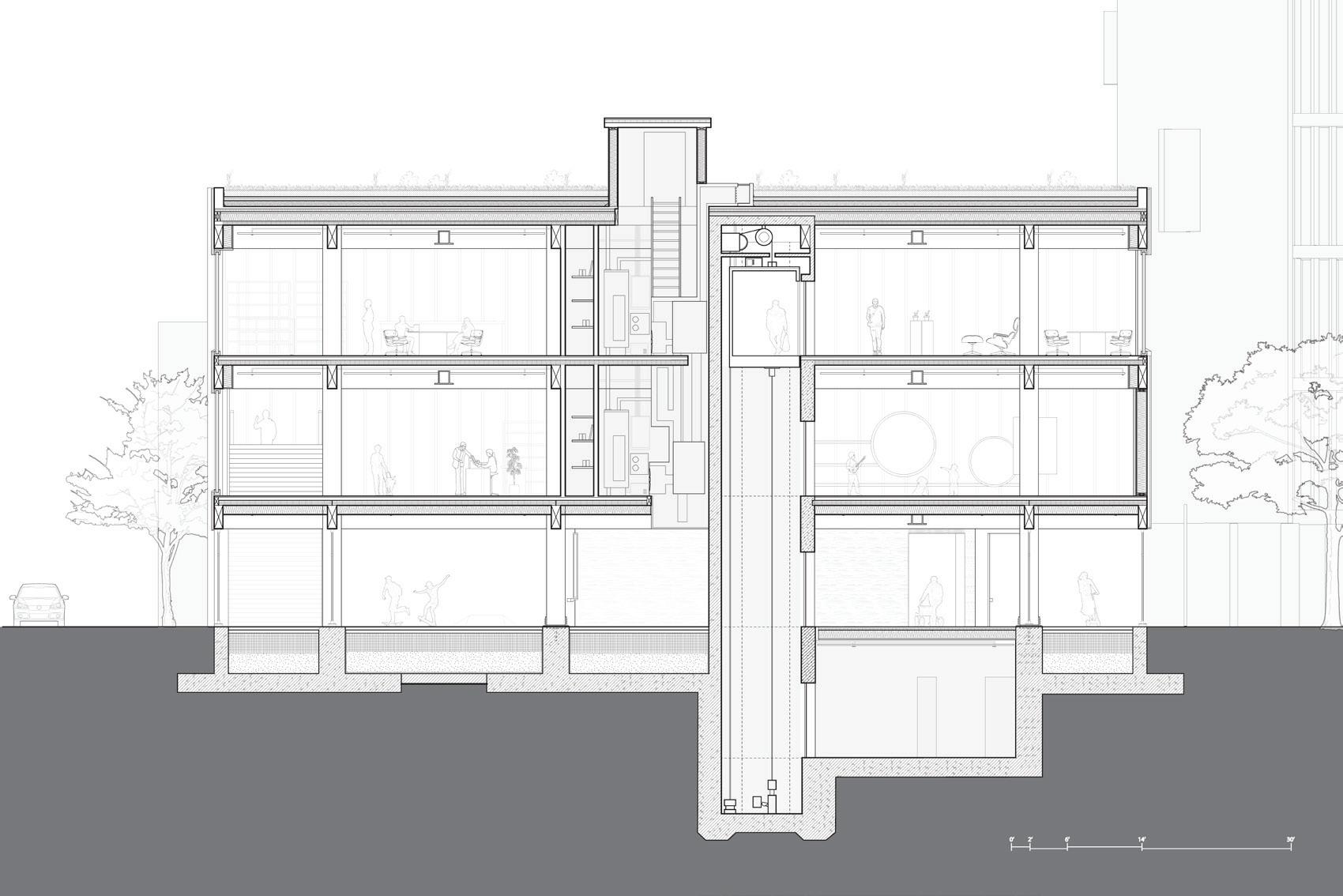
13
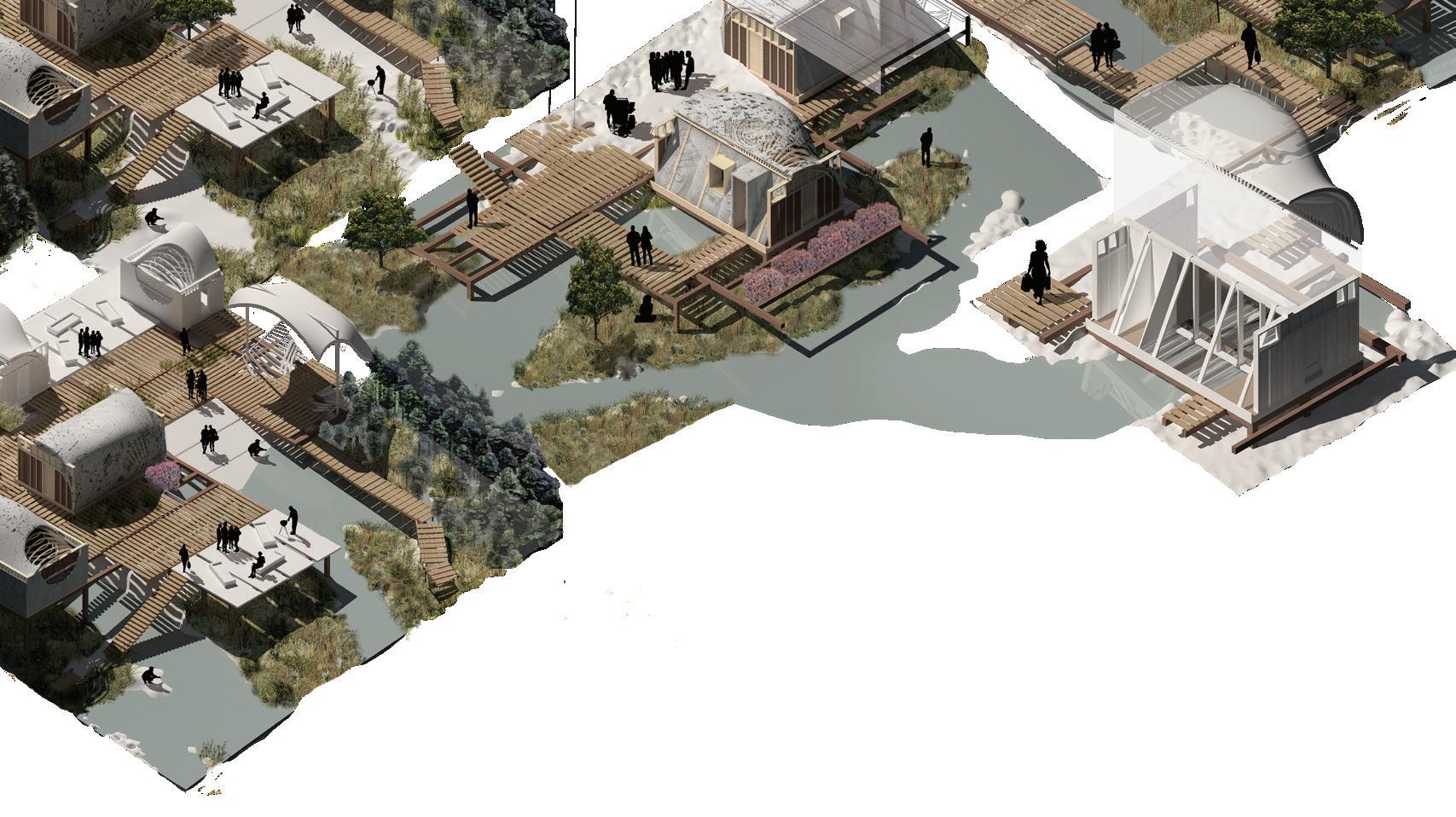
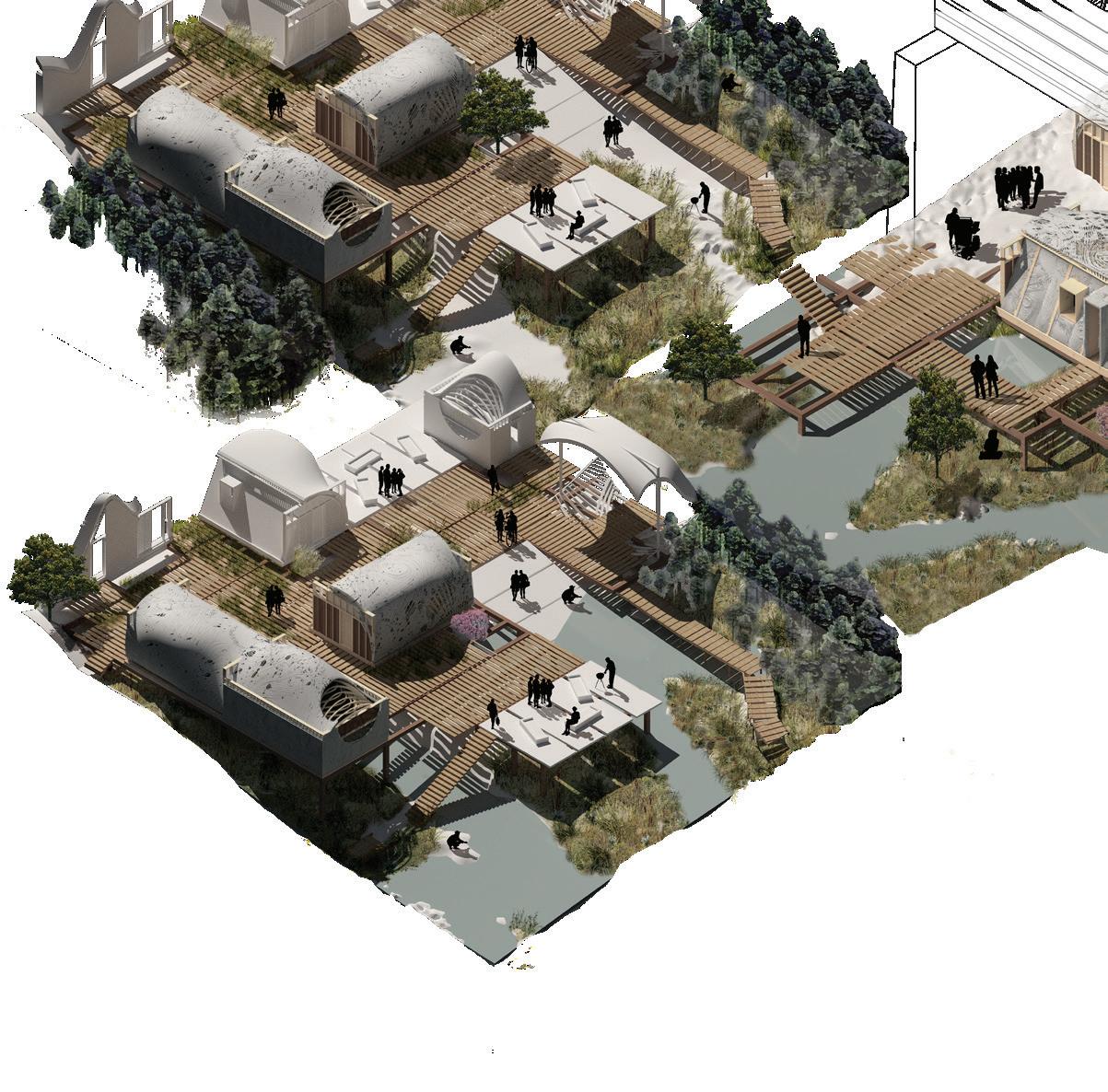
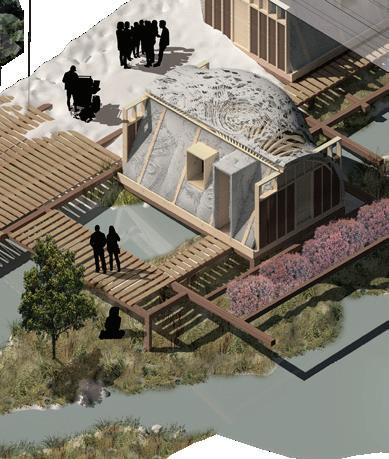
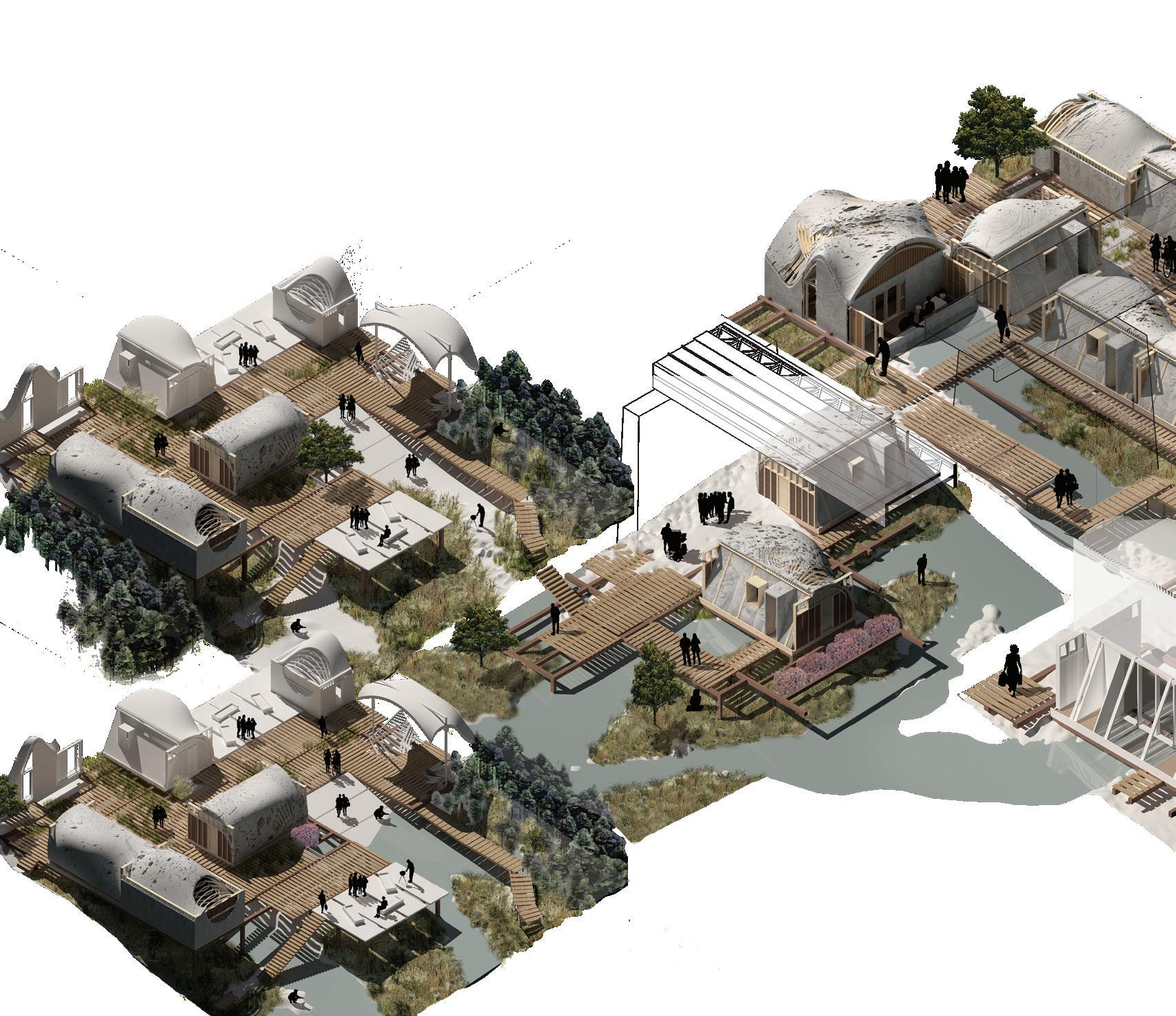
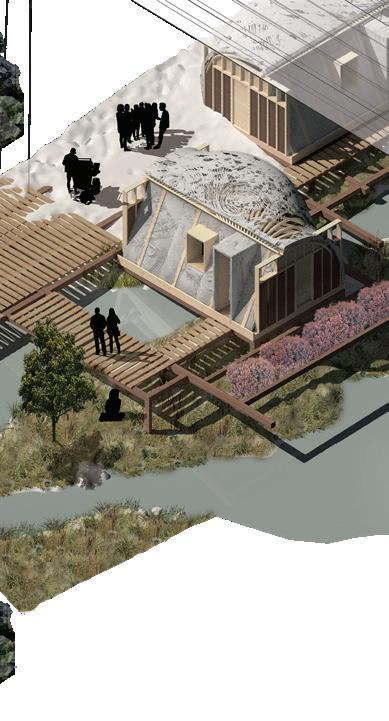
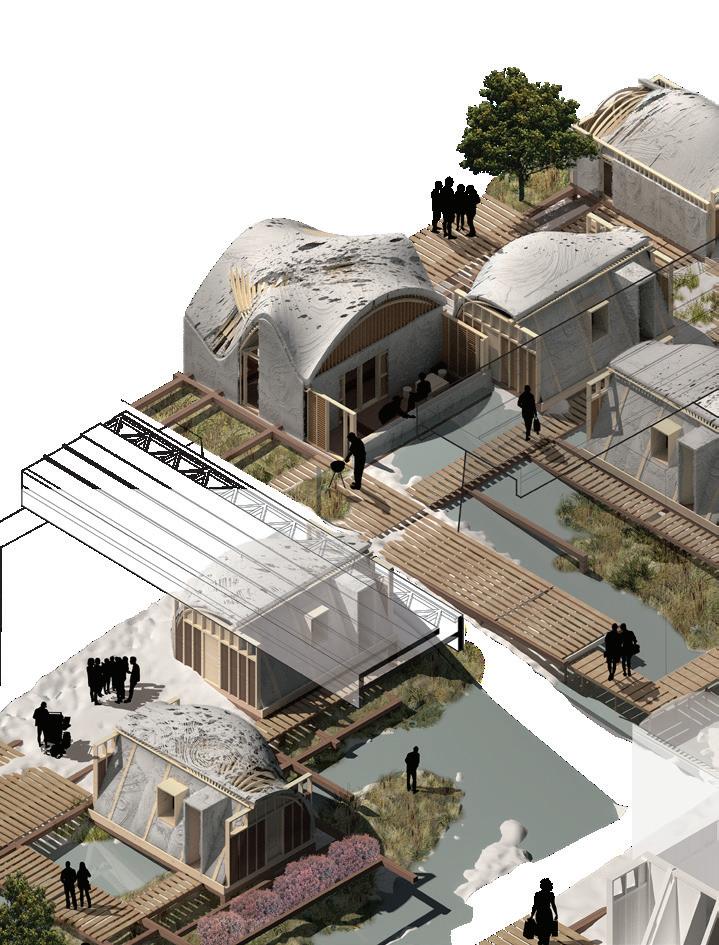
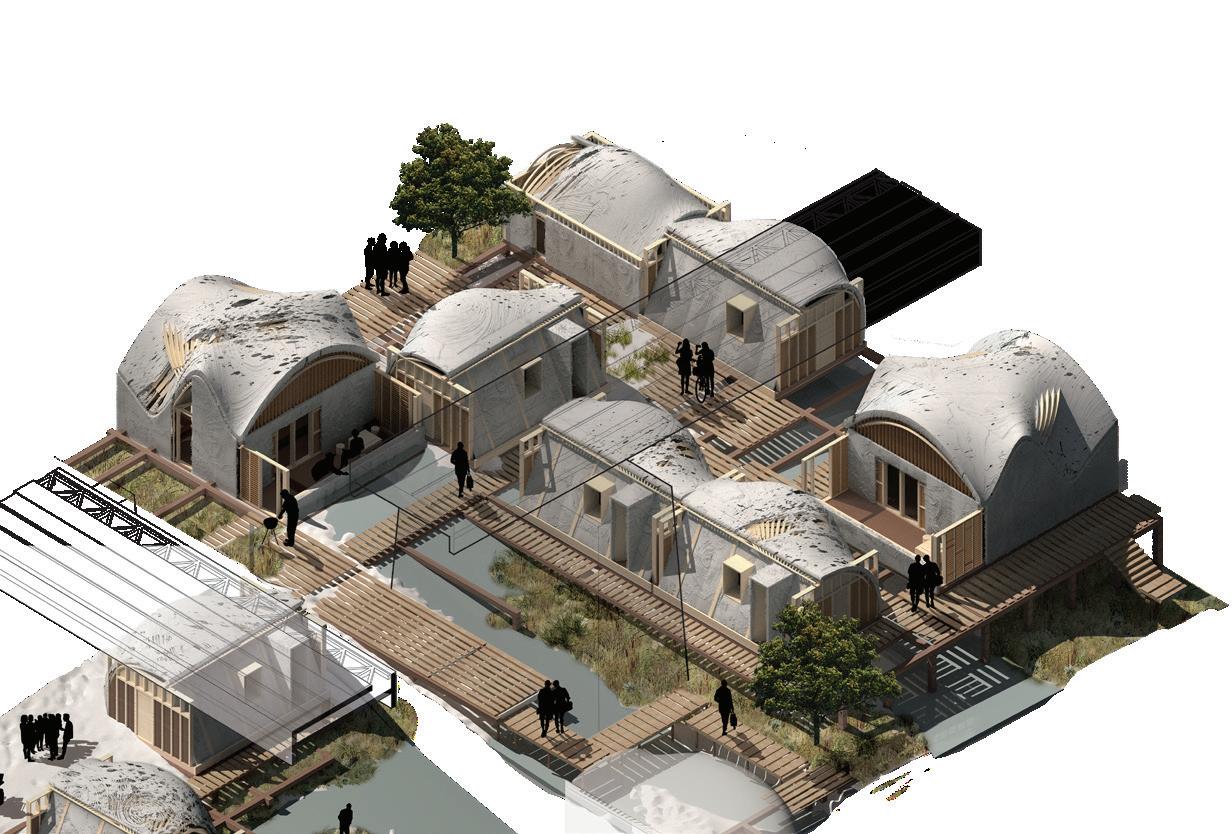
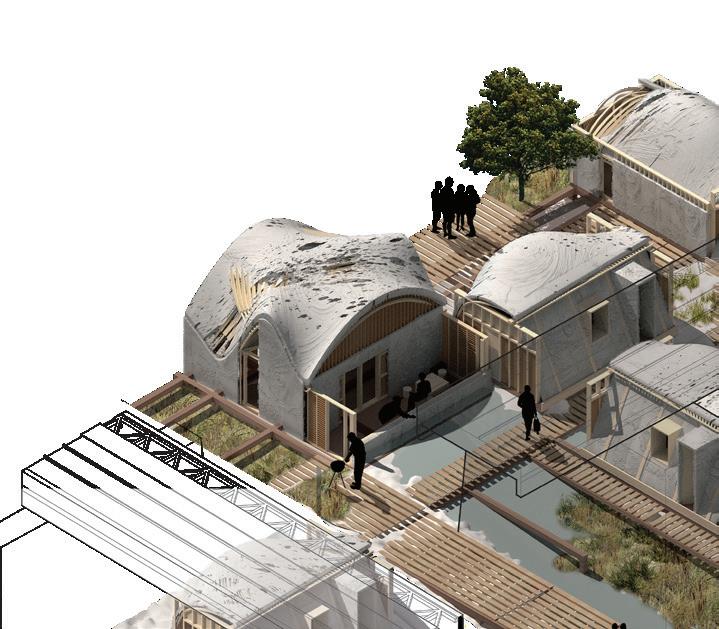

14

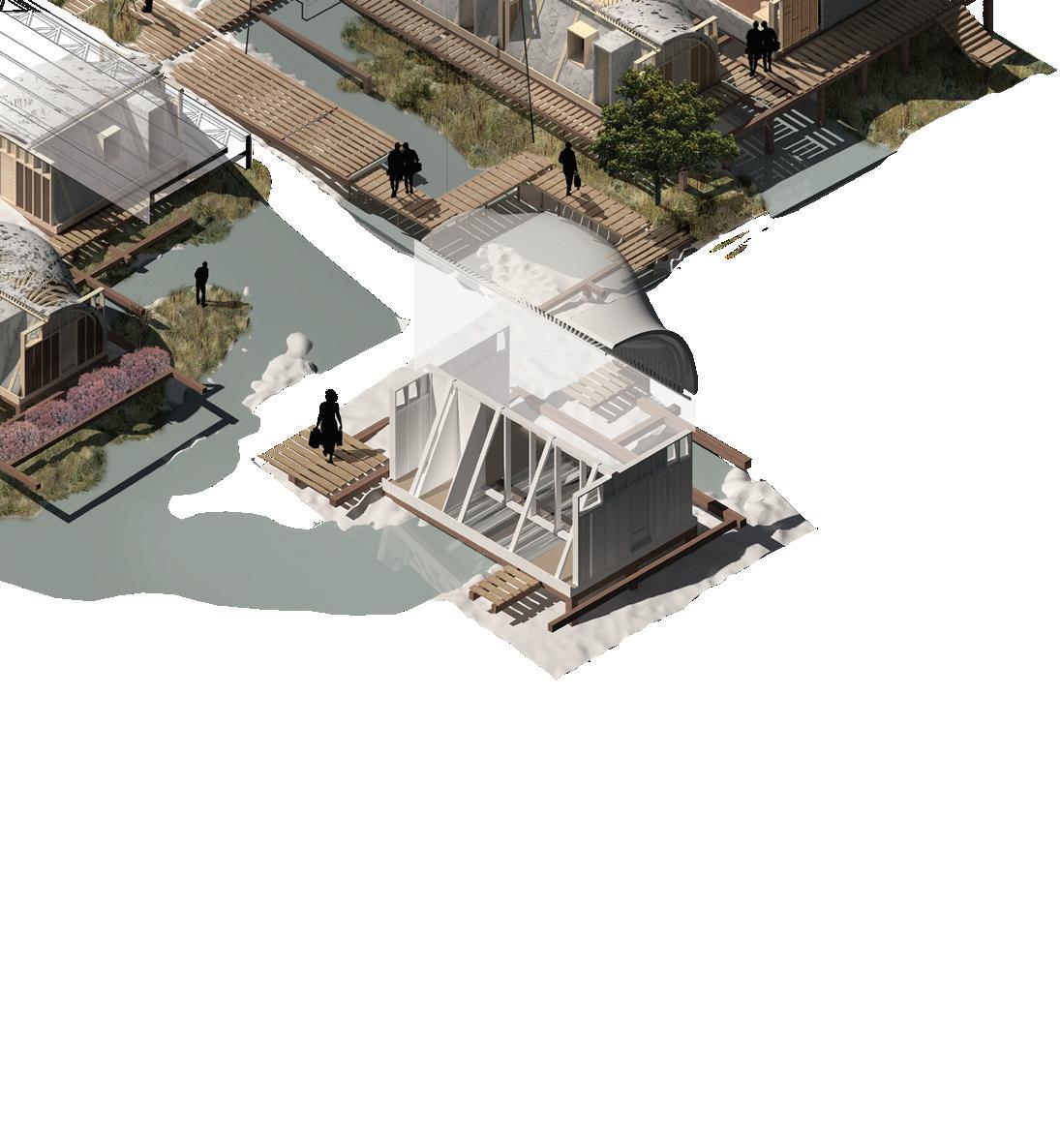
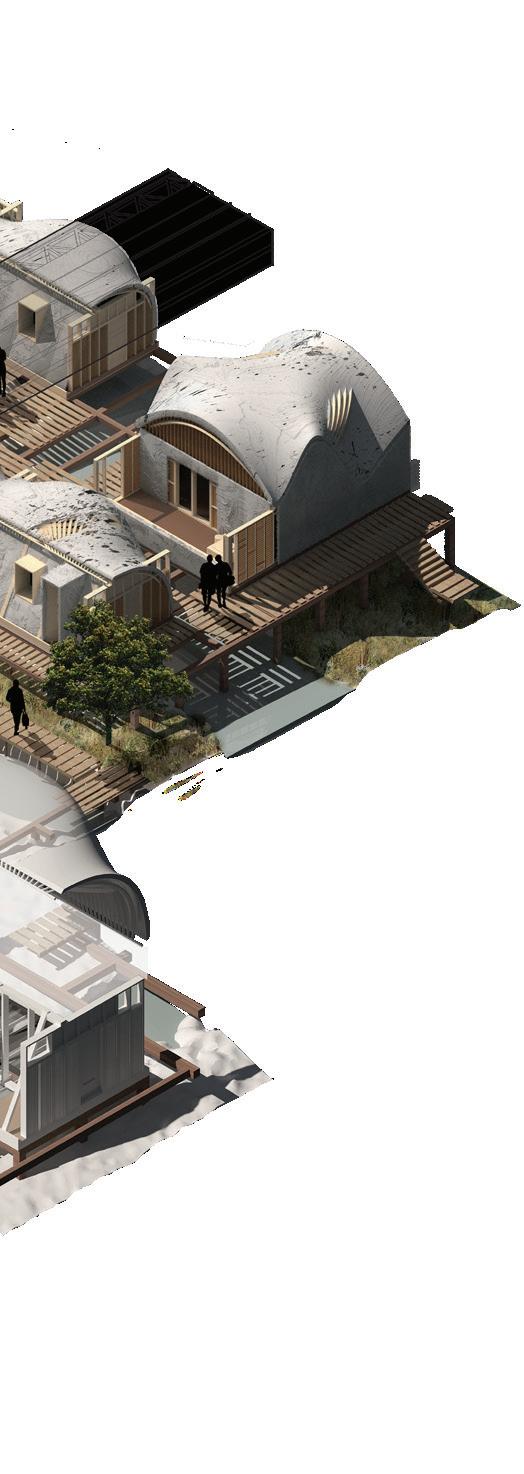
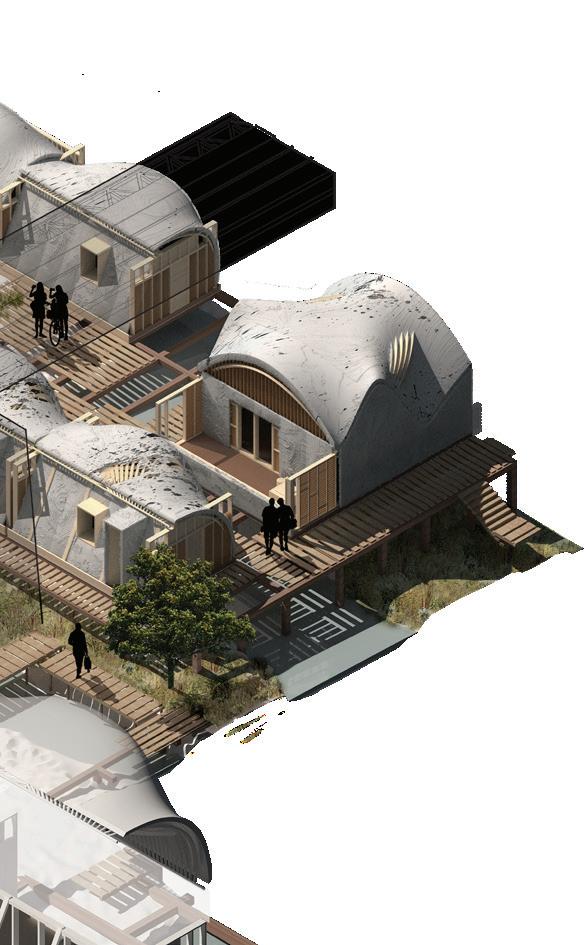
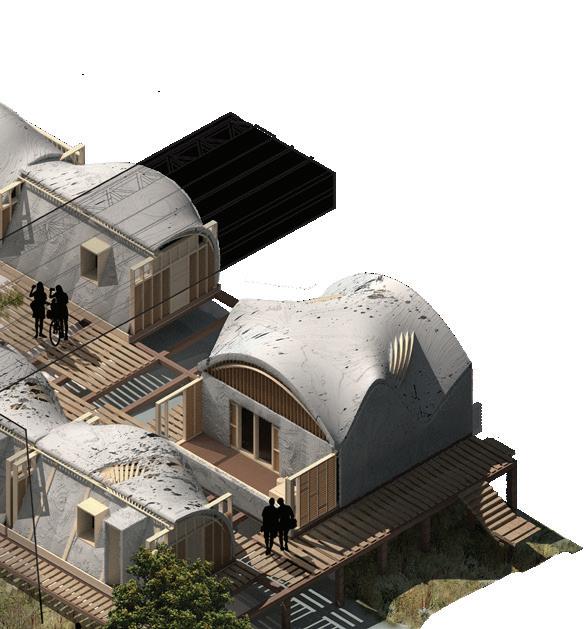
INHABITING STACKED ECOLOGIES
This project is founded on the premise that architecture is a part of a larger planetary ecology and access to housing is a human right. Focused on architecture's response to the local environment, this project investigates conditions of aging infrastructure as a substrate for new forms of human and non-human habitation.
Considering projections of rising waters and extreme weather events, the site is located within a landscape ecology of perpetual flooding, along the north-eastern part of Pittsburgh's Allegheny River waterfront.
"The major problems in the world are the result of the difference between how nature works and the way people think"
Gregory Bateson
JOR City
Project metropolis builds upon an industrial complex through an imposition of a vertically layered city. This city seeks to minimize its occupied footprint to free up landscape for environmental rejuvenation and ecological healing from past industrial impacts. The occupiable levels are zoned to separate human activities from the lower-city through a hyperobject layer, mitigating hazards resulting from the intersection of human movement, industry, and infrastructure.
- reimagining city
 Collaborators: Owen Zhang, Robert Yang
Collaborators: Owen Zhang, Robert Yang
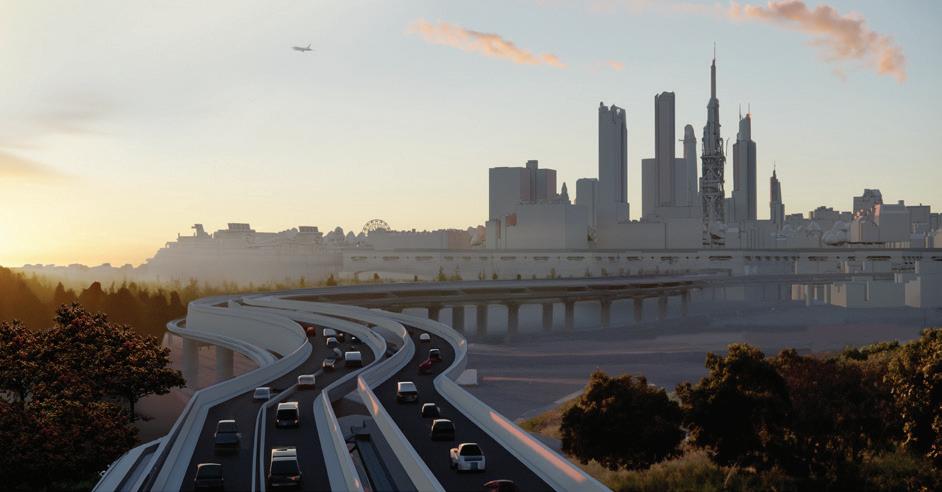
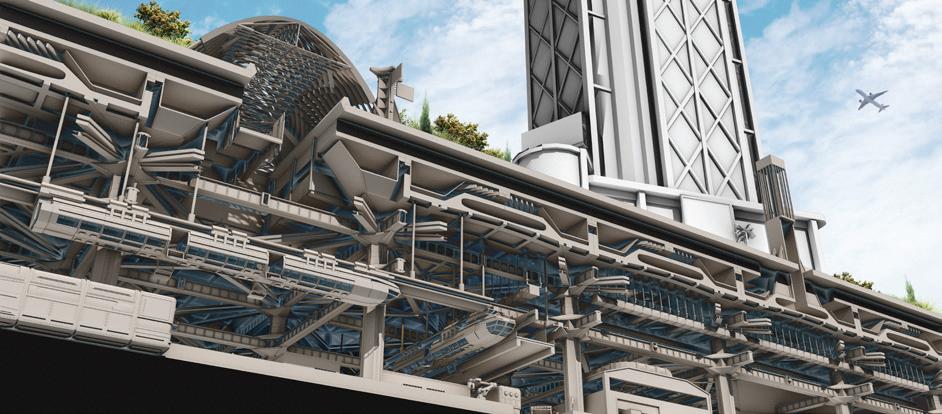
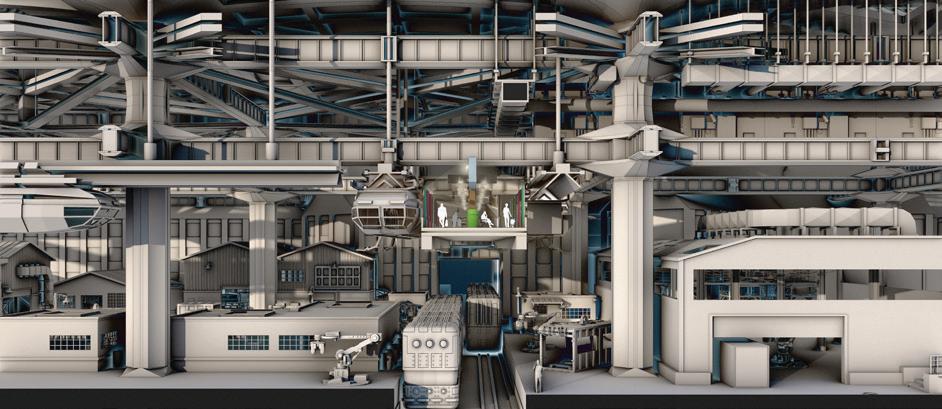
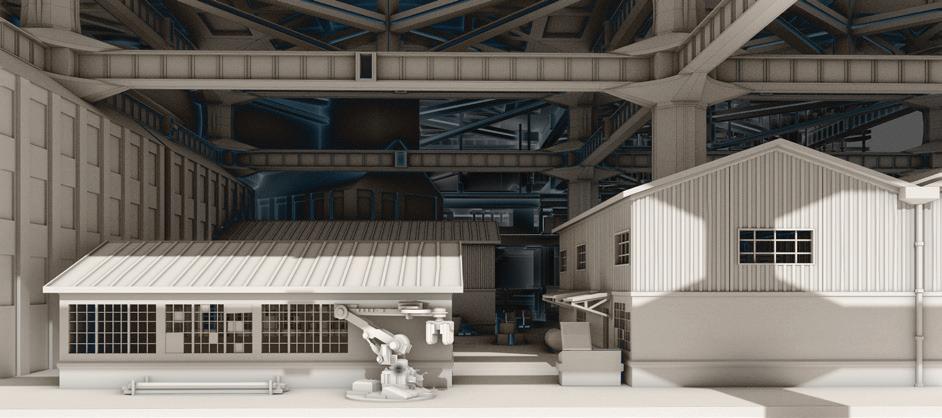


The upper city is configured for human inhabitation and leisure. Urban nucleuses are formed through overlays of concentric urban zones that connect with the orthogonal format beneath which guides the development of function below. This vertical design juxtaposes and reconfigures systems that conventionally collide or are segregated horizontally.
This hyperobject layer sets a new post-human condition that encompasses an autonomous industrial complex arranged in a gridded system. This reorganization of industry and infrastructure sets to increase density, and mediate activities in the upper city's with existing ground infrastructure through a spine-and-branch system. This mechanization allows for a new ground plane above to coexist and separate spaces for human interaction apart from industrial complexities and densification.
As technological advancements make manufacturing and infrastructure fully automated, the robotically enabled lower-city is in service for upper-city function. Operating through urban nucleuses, connections are created through the lower city that interacts with vertical circulation points. Industrial, rapid transportation, movement of goods, and utility systems such as energy, water, and ventilation works in parallel within the grid in new modes of networking of land and coastal forces.
19 Industrial 1 Train Station Industrial 2 Harbour Highway
Bird's eye QR Code for Phone VR
Highrise
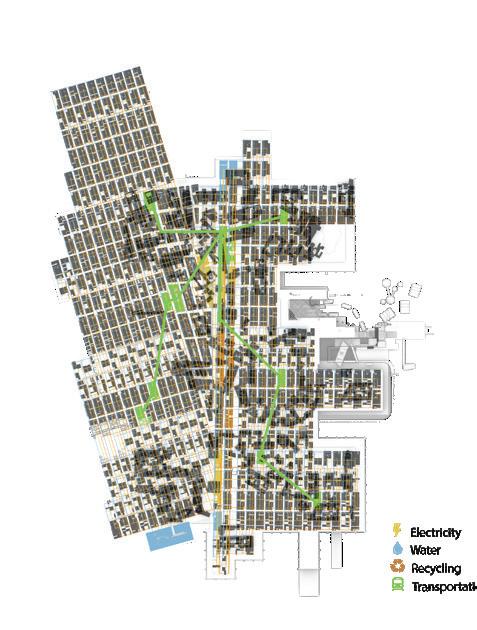
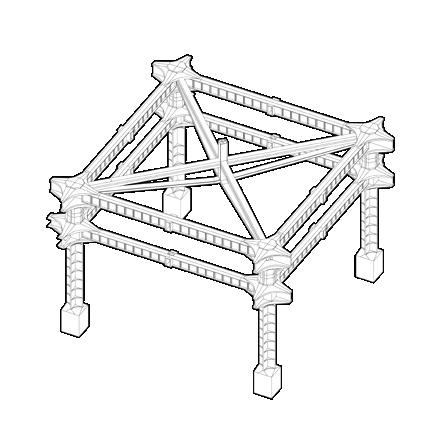
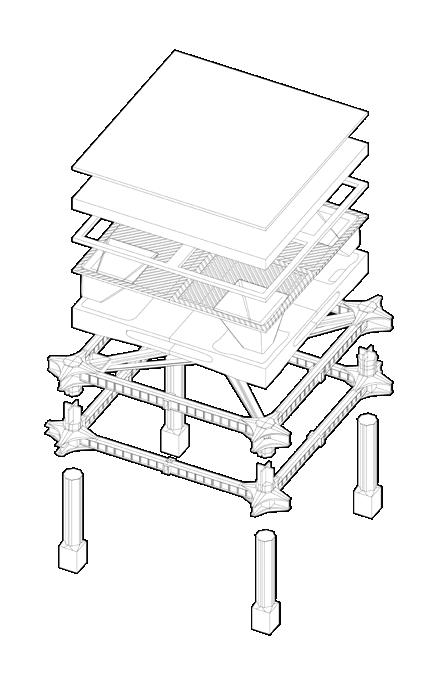
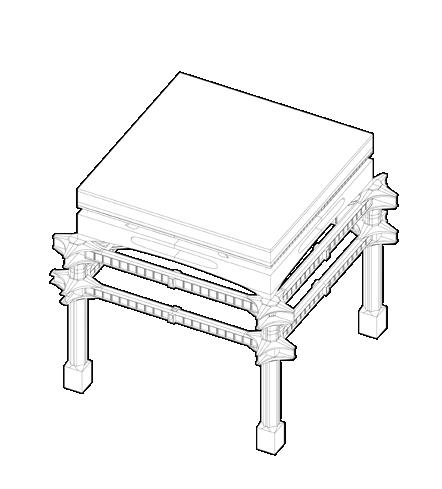
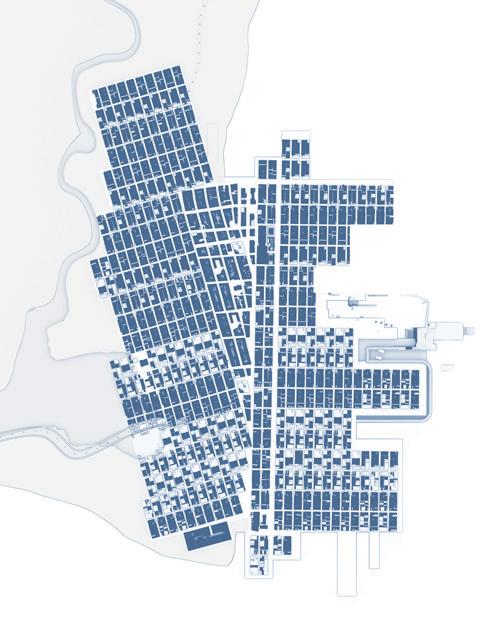
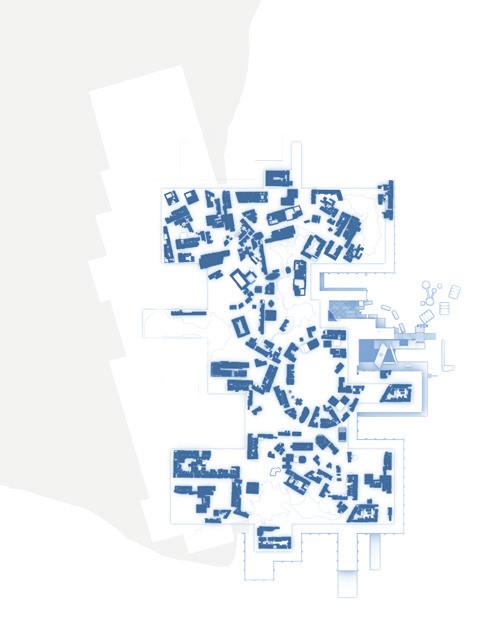
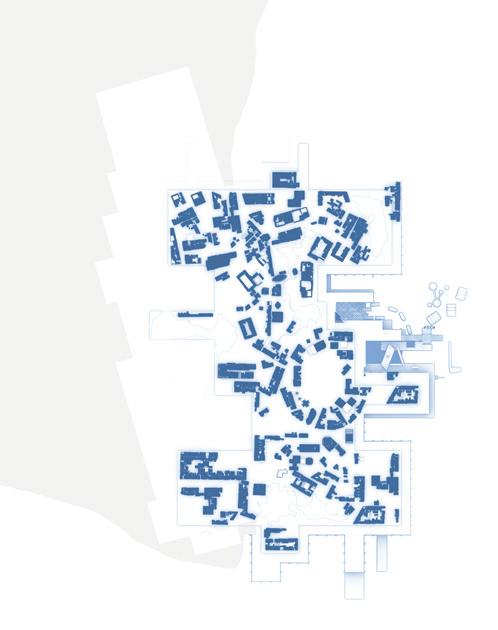
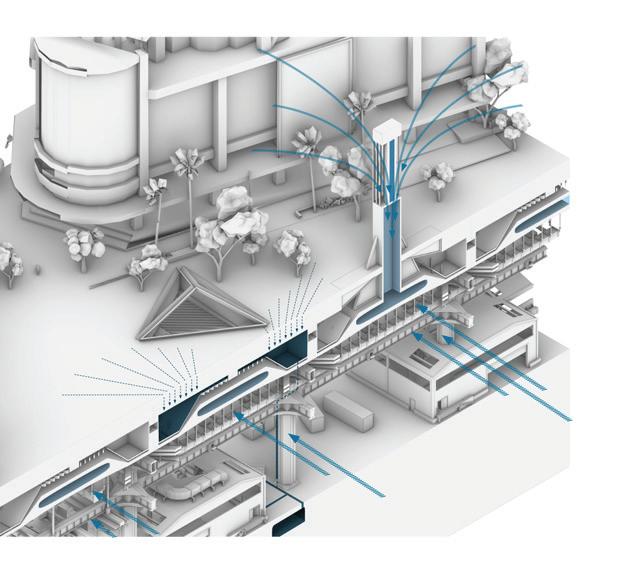
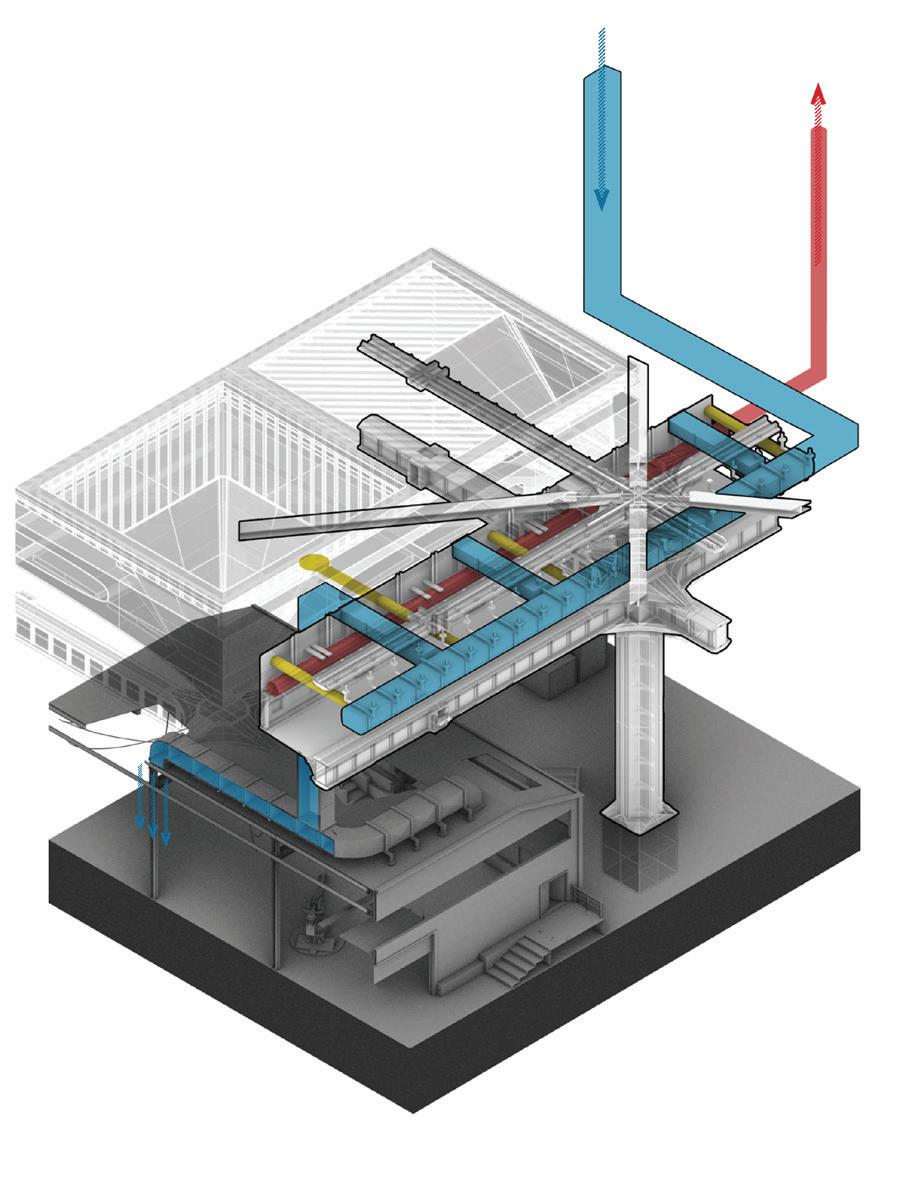
20
Middle layer
Structure
System Diagram
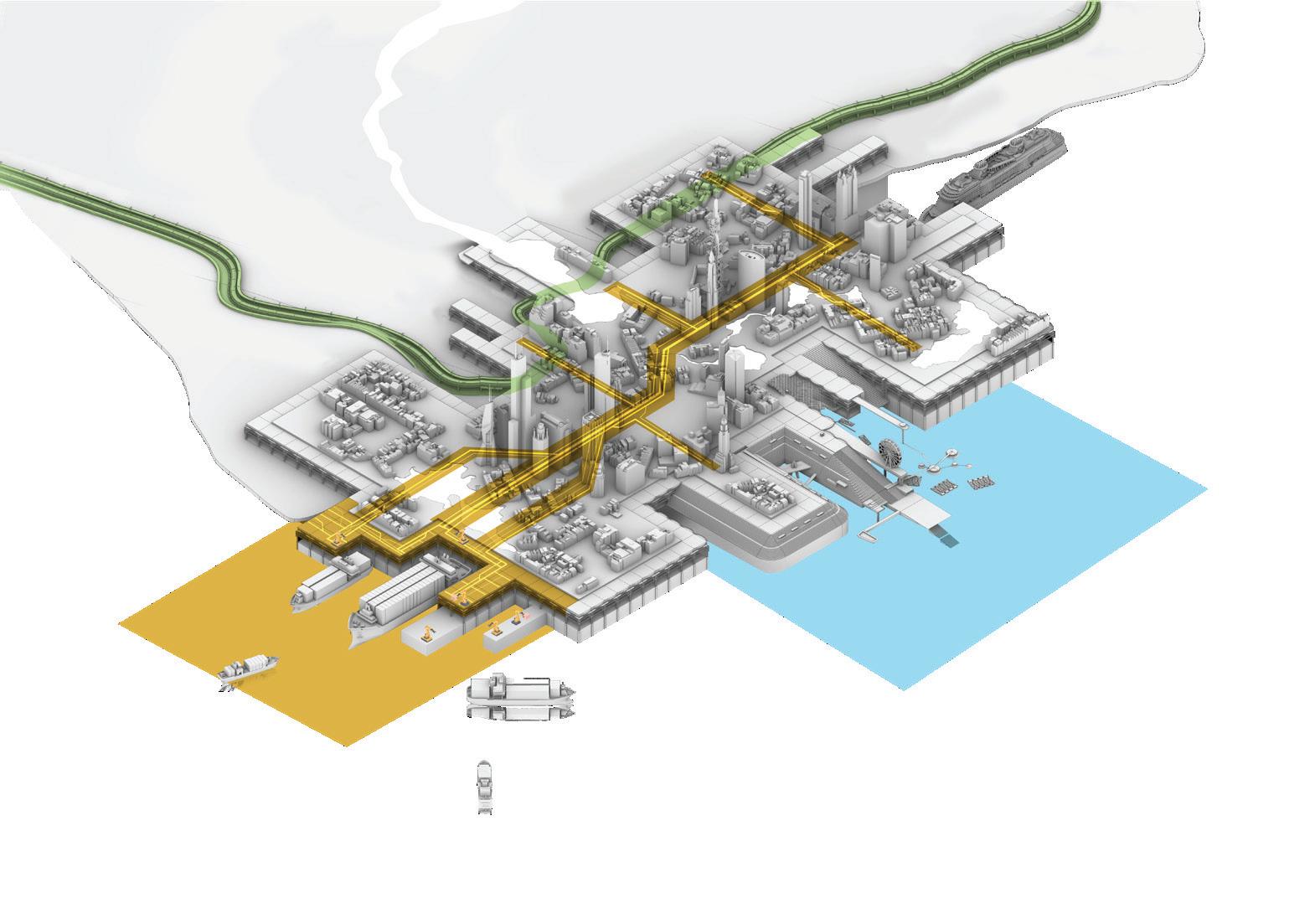
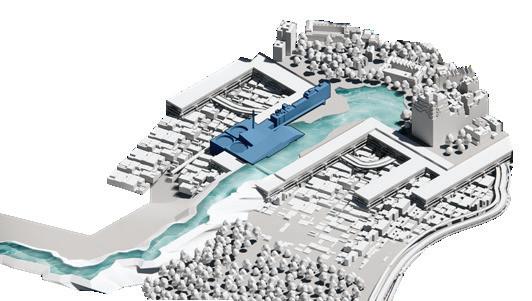
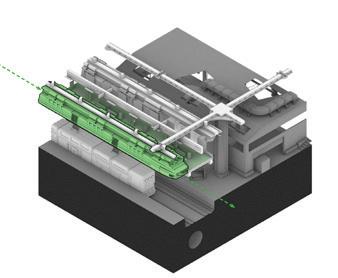
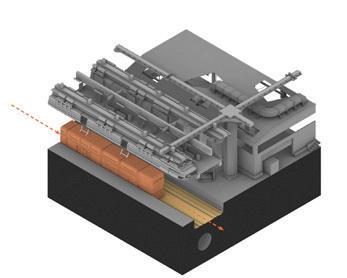
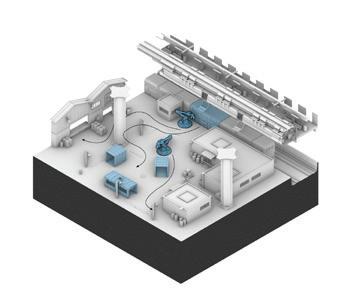
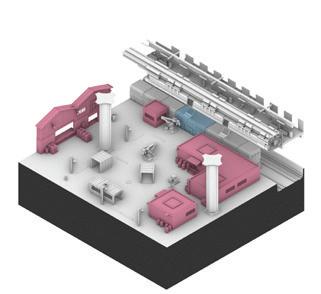
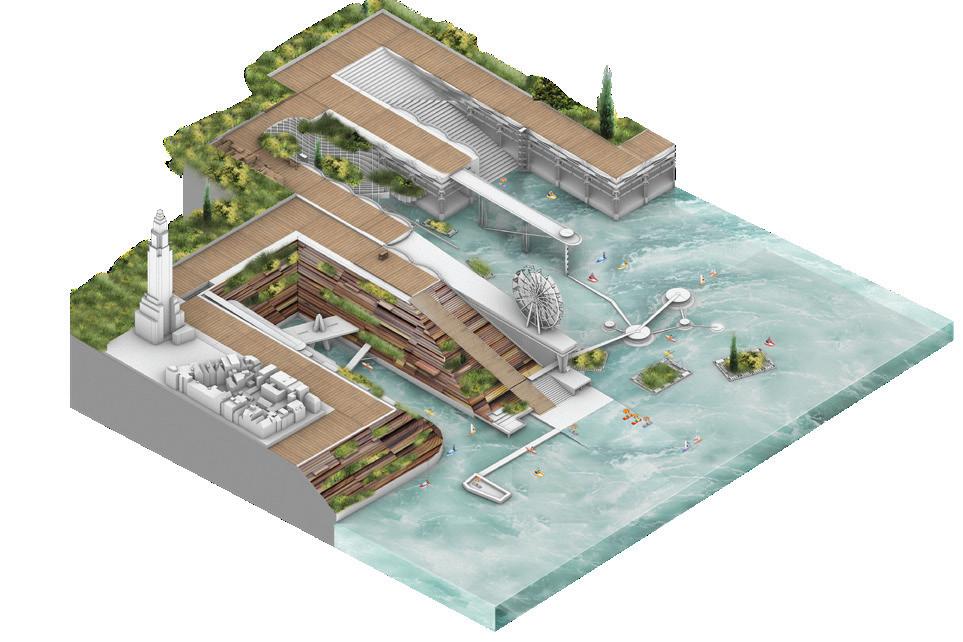

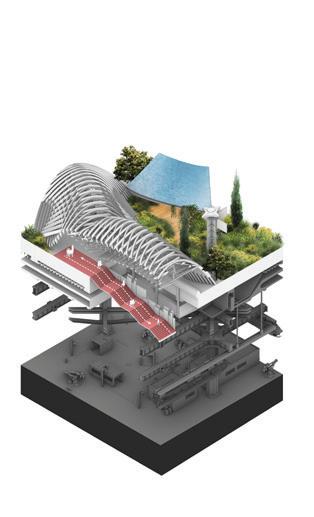
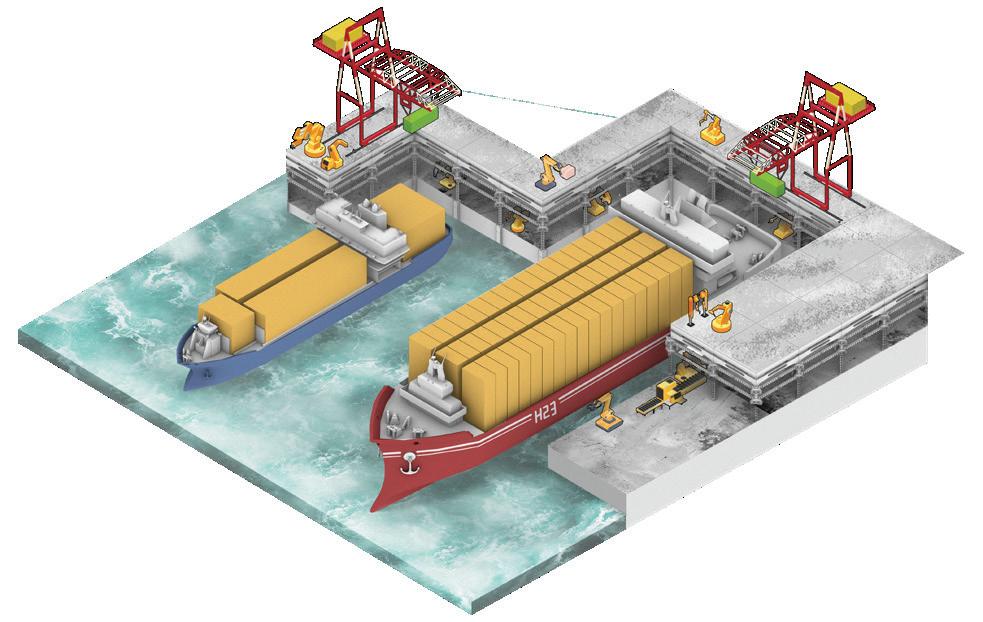
21
Skylight
Robotic Factory
Human Transport
Subway Station
Industrial Complex
Cargo Transport
Water
Facility
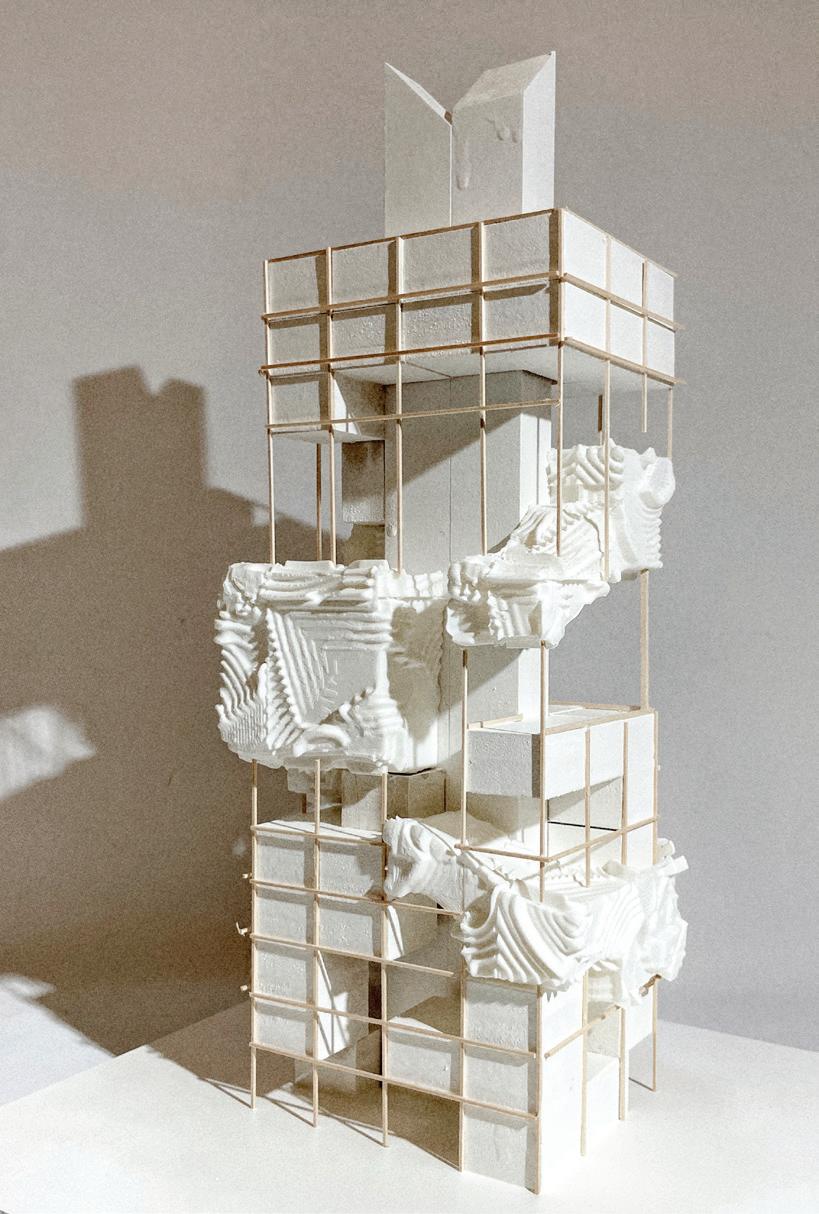
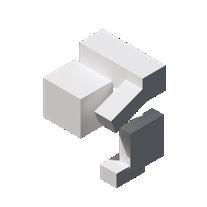
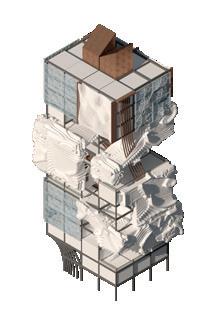
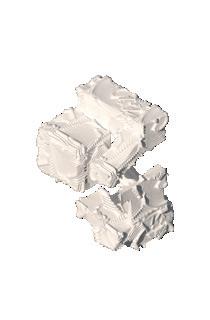
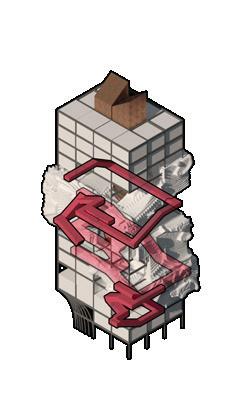
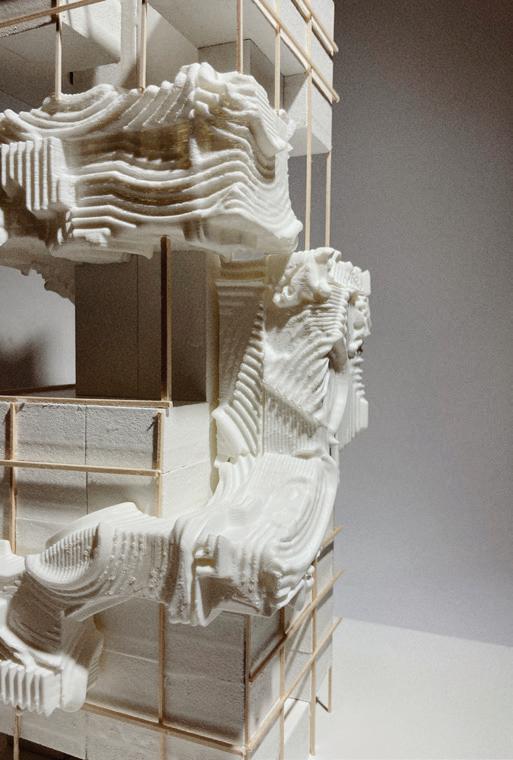
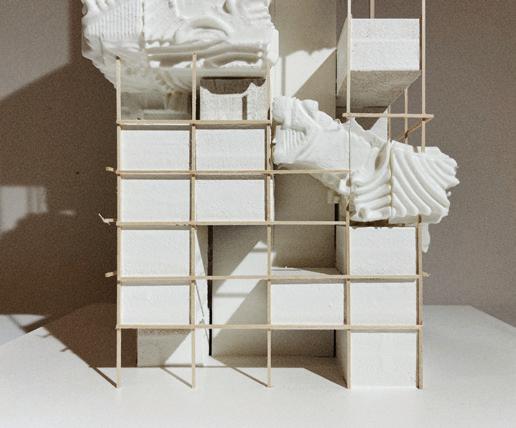
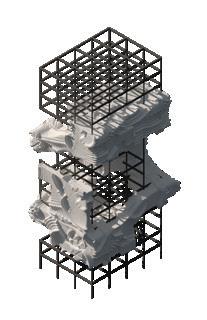
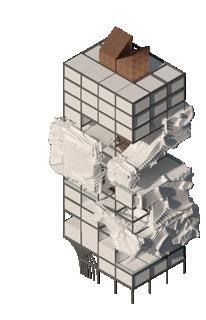
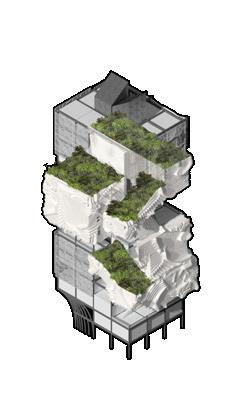
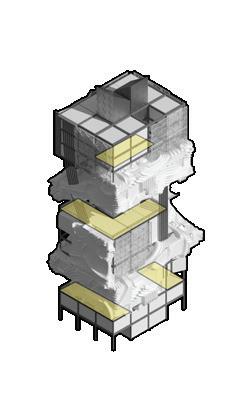

22
Jimmy Li
https://issuu.com/shenyuanli/docs/li_2023_portfolio_high_quality
EXPERIENCE
Stantec,Pittsburgh-InternArchitect

Stantec,Pittsburgh-InternArchitect
May2023-August2023
May2023-August2023
2533 Wharton Street, Pittsburgh, PA, 15203 949-887-7397
shenyuanli0316@gmail.com
AssistedMainArchitectinDrawingSets:Providedvaluablesupporttothemainarchitectbyassistinginthe preparationofpermitsets.Coordinatedwithengineersandbuildingenvelopespecialiststodevelopdetailed drawings,andcollaboratedcloselywiththearchitecturalteamtorectifyerrorsandimprovedrawingsets.Workedon schematicdesign,designdevelopment,andconstructiondocuments.
AssistedMainArchitectinDrawingSets:Providedvaluablesupporttothemainarchitectbyassistinginthe preparationofpermitsets.Coordinatedwithengineersandbuildingenvelopespecialiststodevelopdetailed drawings,andcollaboratedcloselywiththearchitecturalteamtorectifyerrorsandimprovedrawingsets.Workedon schematicdesign,designdevelopment,andconstructiondocuments.
ScienceFacilityPlanning:Developedandoptimizedlaboratorylayouts,consideringfactorssuchasworkflow, equipment placement,safety,andaccessibility.Createdfunctionalandefficient floorplans.Workedwithinalimited budgettoproposeadesignthatoptimizedthearchitecturalconditions,activelytryingtobenefitthecommunity.
ScienceFacilityPlanning:Developedandoptimizedlaboratorylayouts,consideringfactorssuchasworkflow, equipment placement,safety,andaccessibility.Createdfunctionalandefficient floorplans.Workedwithinalimited budgettoproposeadesignthatoptimizedthearchitecturalconditions,activelytryingtobenefitthecommunity.
InteriorDesign:Selectedandsubmittedevaluationforappropriatematerials, fixtures,andequipmentforprojects, takingintoaccountdurability,sustainability,andthespecificneedsofresearchorexperimentation.
InteriorDesign:Selectedandsubmittedevaluationforappropriatematerials, fixtures,andequipmentforprojects, takingintoaccountdurability,sustainability,andthespecificneedsofresearchorexperimentation.
Collaboration:Workedcloselywiththeteamandstakeholderstounderstandtheirrequirementsandtranslated themintodesignsolutions.Developeddesignofproposalsforsignificantprojectswithintheorganization.
Collaboration:Workedcloselywiththeteamandstakeholderstounderstandtheirrequirementsandtranslated themintodesignsolutions.Developeddesignofproposalsforsignificantprojectswithintheorganization.
EPIPHYTELab,Pittsburgh-InternArchitect

EPIPHYTELab,Pittsburgh-InternArchitect
June2022-August2022
June2022-August2022
ComputationalModelingandMaterialResearch:Collaboratedwiththeteaminconductingextensive computationalmodelingandresearchonmaterials.Thisinvolvedexploringinnovative3Dprintingtechniquesand theirapplicationindesigningfurniturescalemodels.
ComputationalModelingandMaterialResearch:Collaboratedwiththeteaminconductingextensive computationalmodelingandresearchonmaterials.Thisinvolvedexploringinnovative3Dprintingtechniquesand theirapplicationindesigningfurniturescalemodels.
PhysicalPrototyping:Playedapivotalroleinthephysicalprototypingprocess,translatingdigitaldesignsinto real-worldprototypes.Involvedinmaterialselection,testing,andtheexecutionofintricatedesignconcepts.
PhysicalPrototyping:Playedapivotalroleinthephysicalprototypingprocess,translatingdigitaldesignsinto real-worldprototypes.Involvedinmaterialselection,testing,andtheexecutionofintricatedesignconcepts.
ACADIAPublication:Participatedinthepreparation andpublicationofresearch findingsanddesigninsights, contributingtotheacademicandprofessionaldiscourseinthe fieldofarchitectureanddesign.
ACADIAPublication:Participatedinthepreparation andpublicationofresearch findingsanddesigninsights, contributingtotheacademicandprofessionaldiscourseinthe fieldofarchitectureanddesign.
NewModelDevelopment:Activelycontributedtotheongoingdevelopmentofinnovativedesignmodels,helping toshapethedirectionofprojectsandstayattheforefrontofdesigntrendsandmethodologies.
NewModelDevelopment:Activelycontributedtotheongoingdevelopmentofinnovativedesignmodels,helping toshapethedirectionofprojectsandstayattheforefrontofdesigntrendsandmethodologies.
JUNYIInformationTechnologyCo.Ltd.,Shenzhen-InternDesigner

JUNYIInformationTechnologyCo.Ltd.,Shenzhen-InternDesigner
May2021-August2021
May2021-August2021
FloorPlanProduction:Produceddetailed floorplans,providingclearandaccuratevisualrepresentationsofthe officelayout.
FloorPlanProduction:Produceddetailed floorplans,providingclearandaccuratevisualrepresentationsofthe officelayout.
InteriorDesign:Playedapivotalroleingeneratinginteriorrenderingsthathelpedstakeholdersvisualizethe proposeddesignchanges.Involvedinmaterialselection,ensuringthatchosenmaterialsalignedwiththeproject's vision,andcontributingtoacohesivedesignconcept.
InteriorDesign:Playedapivotalroleingeneratinginteriorrenderingsthathelpedstakeholdersvisualizethe proposeddesignchanges.Involvedinmaterialselection,ensuringthatchosenmaterialsalignedwiththeproject's vision,andcontributingtoacohesivedesignconcept.
VisualDesign:Contributedtothevisualdesignandimprovementofthecompany'smarketing,enhancingits appeal. Createdacohesiveandprofessionalimageforthecompany.
VisualDesign:Contributedtothevisualdesignandimprovementofthecompany'smarketing,enhancingits appeal. Createdacohesiveandprofessionalimageforthecompany.

CarnegieMellonUniversity, Pittsburgh
CarnegieMellonUniversity, Pittsburgh
DoubleMajorinArchitecture,BusinessAdministration
DoubleMajorinArchitecture,BusinessAdministration
August2019-May2024
August2019-May2024
EDUCATION SOFTWARES
AutoCAD Grasshopper
Keyshot
Revit
Rhinoceros 3D
Excel
Microsoft Suite
R Studio
Bluebeam Climate Studio
Photoshop Illustrator
InDesign
Premiere Pro
Figma
AWARDS
Epic Metals Competition (3rd Place)
CMU Dean’s List (2019- 2023) University and College Honors
CURRICULUM
Digital Media & Drawing Materials and Assembly Building Physics
Environment I & II: Climate and Energy in Architecture Management Game
28
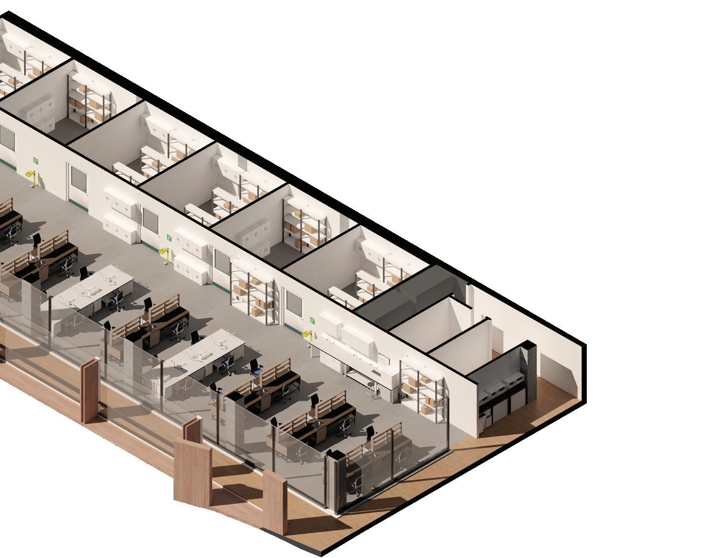
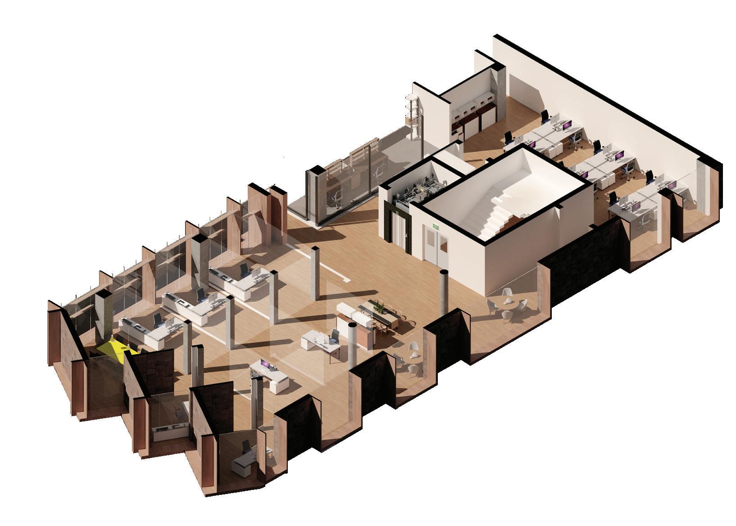
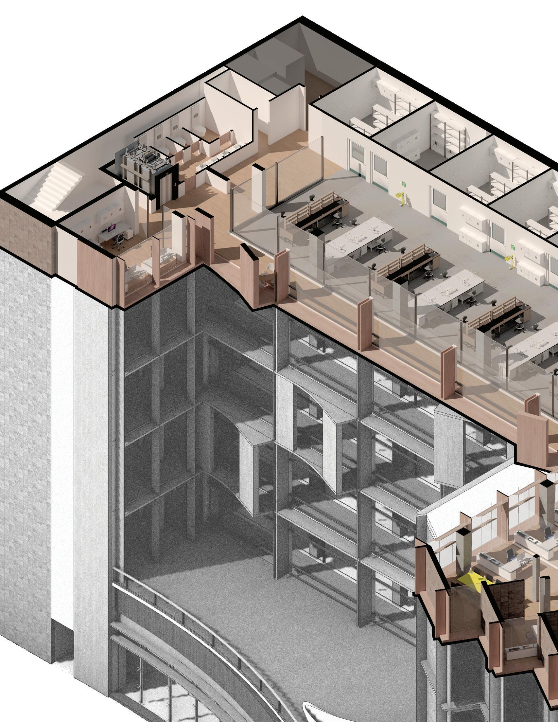
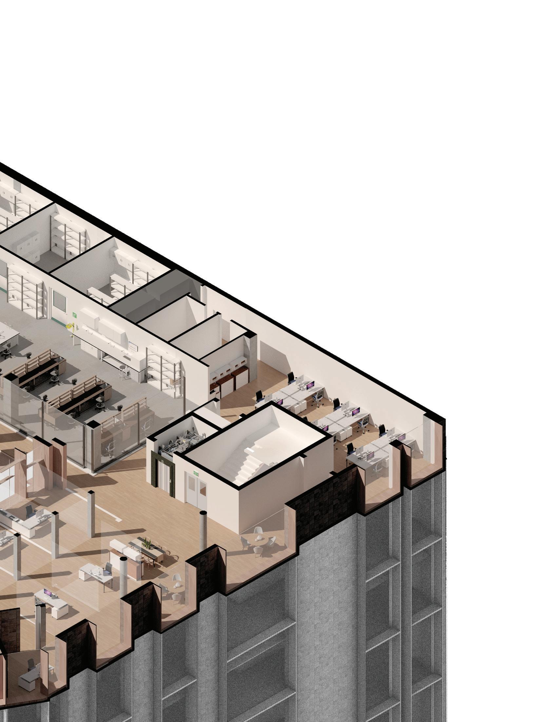

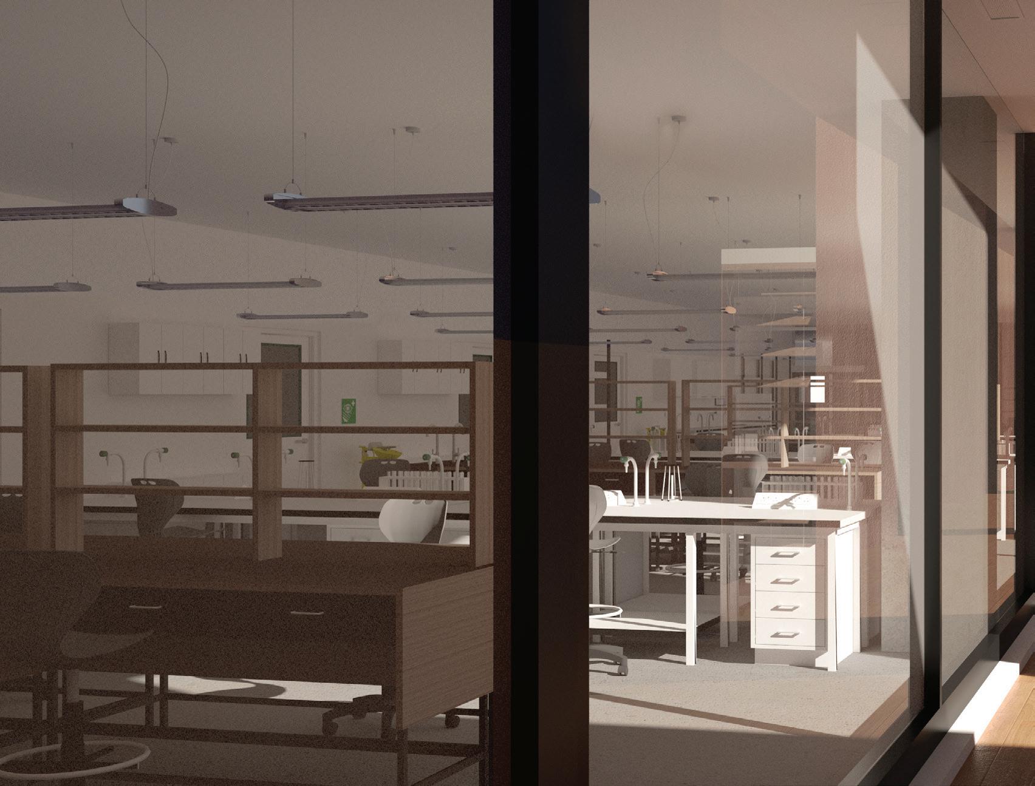
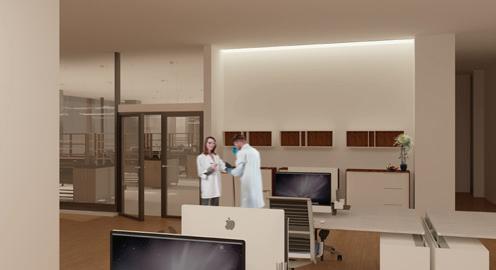
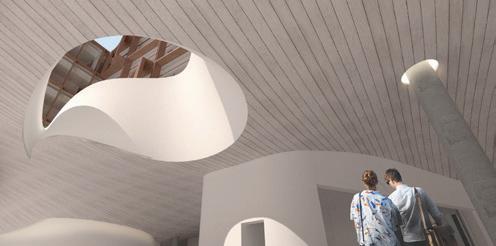
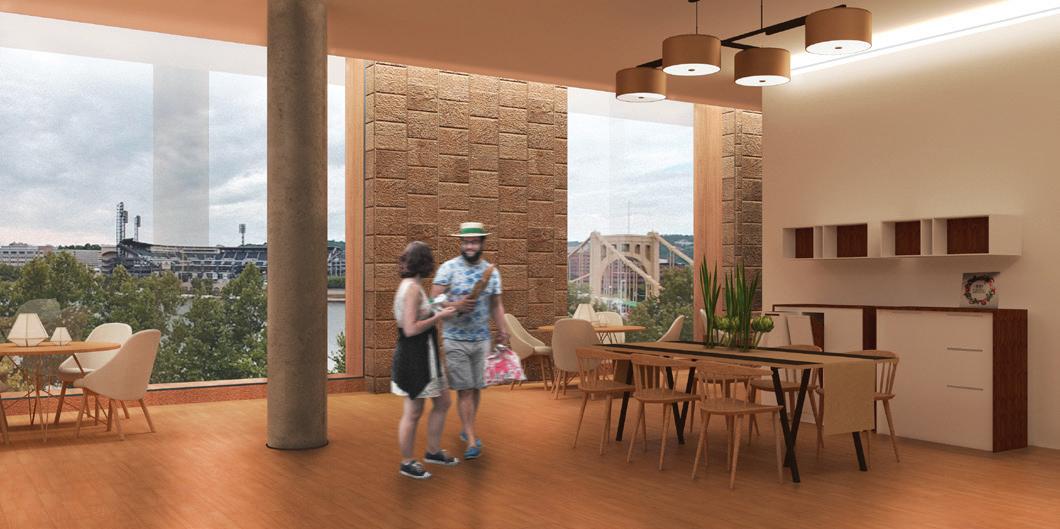


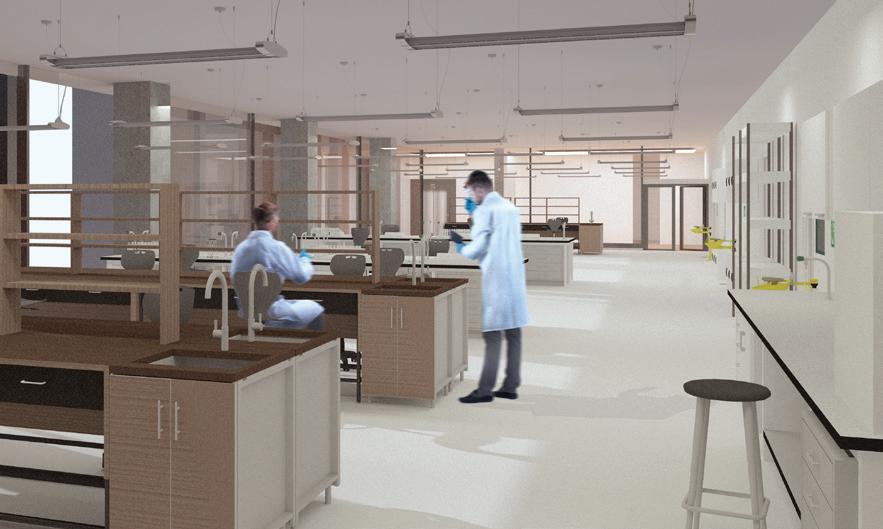
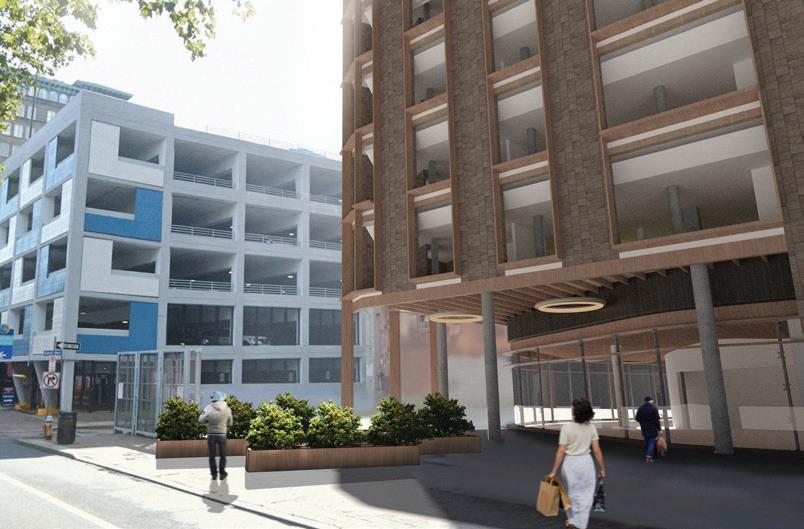
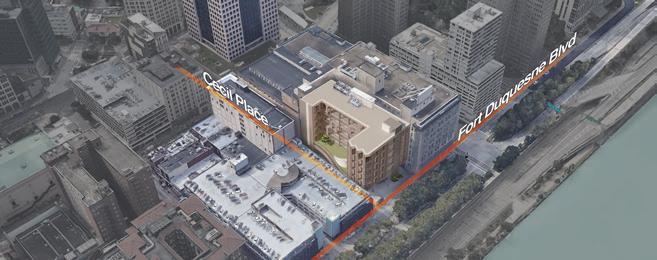
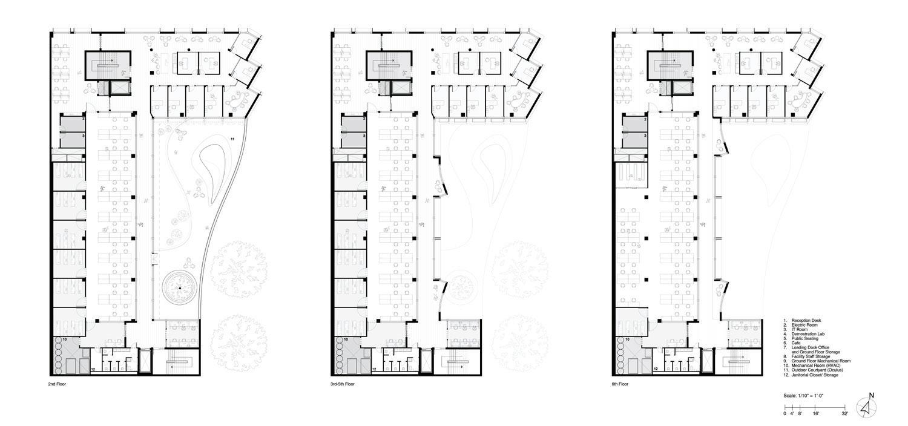

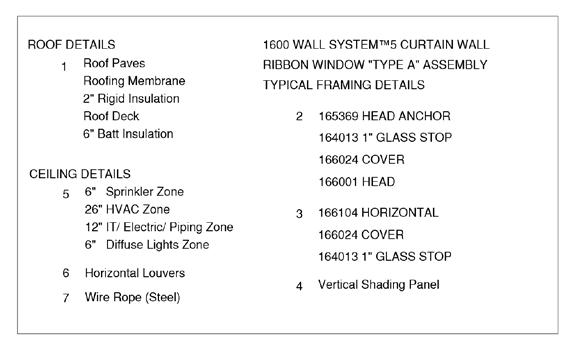

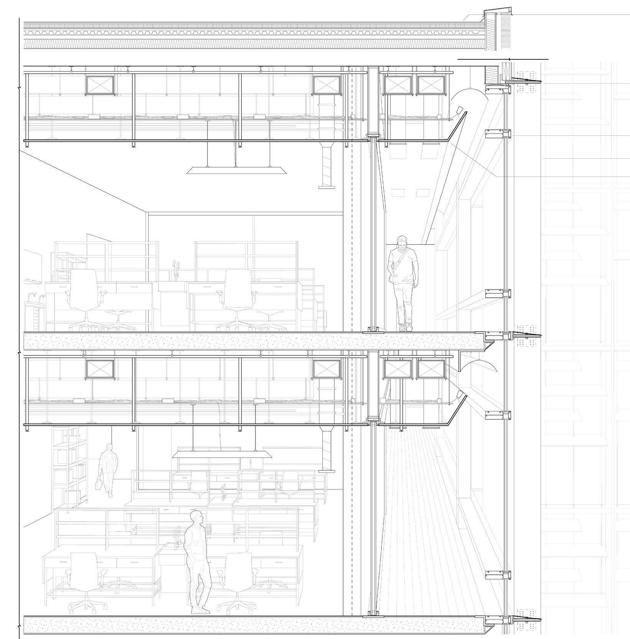


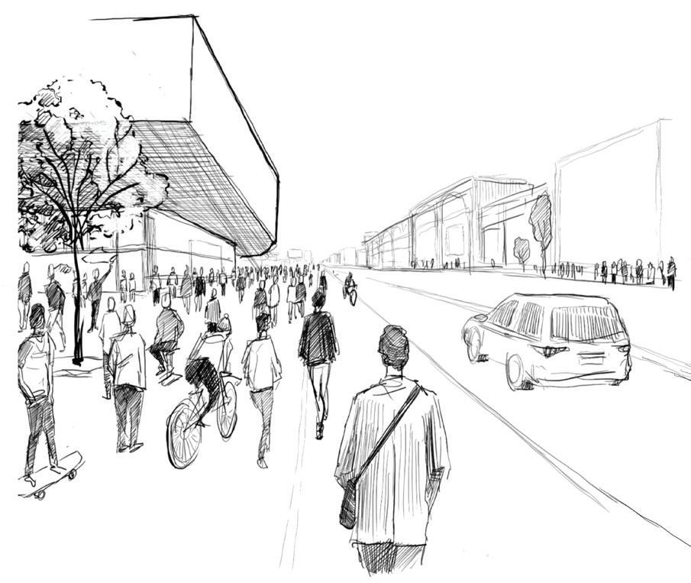
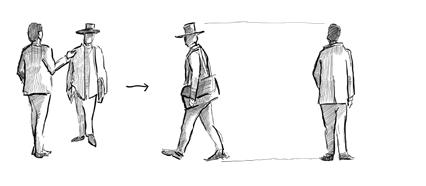
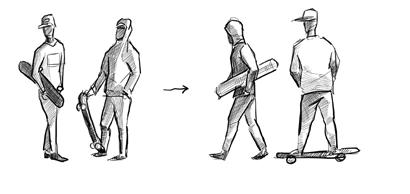
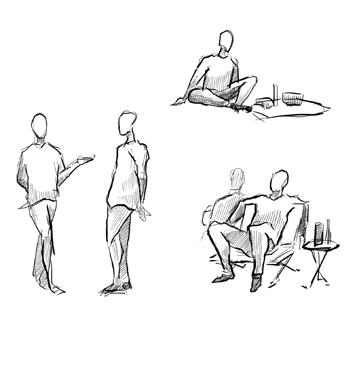
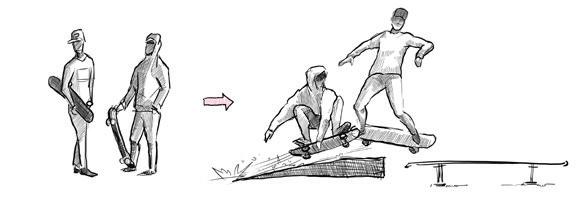

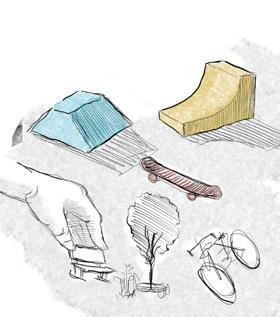
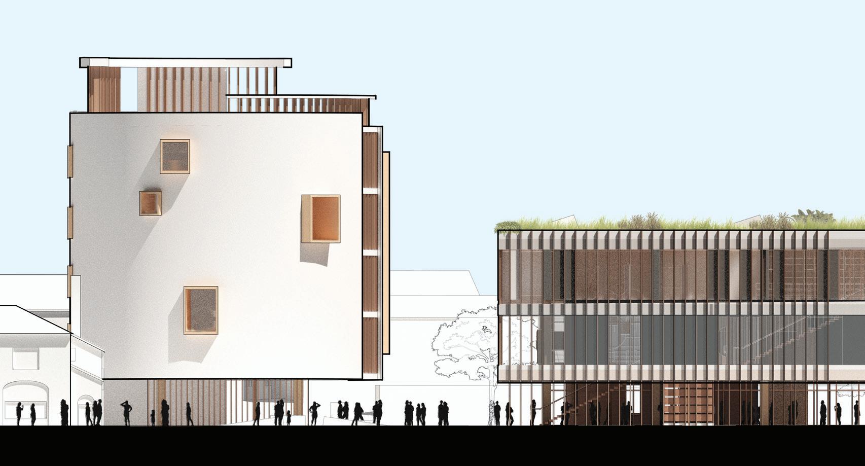
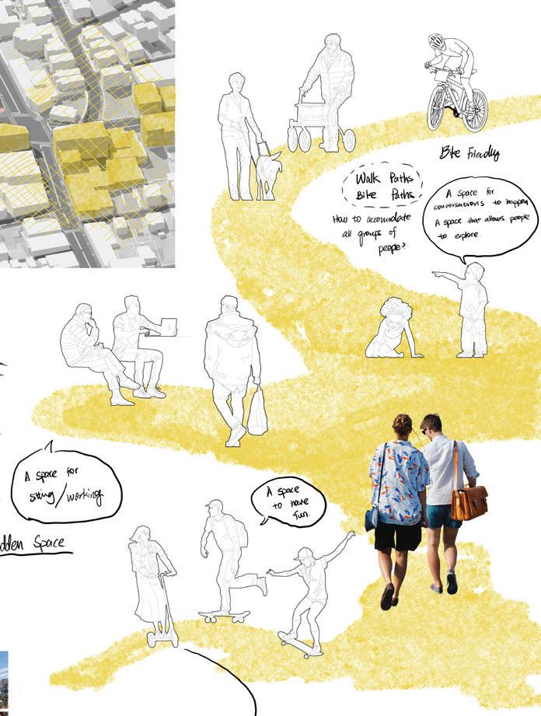
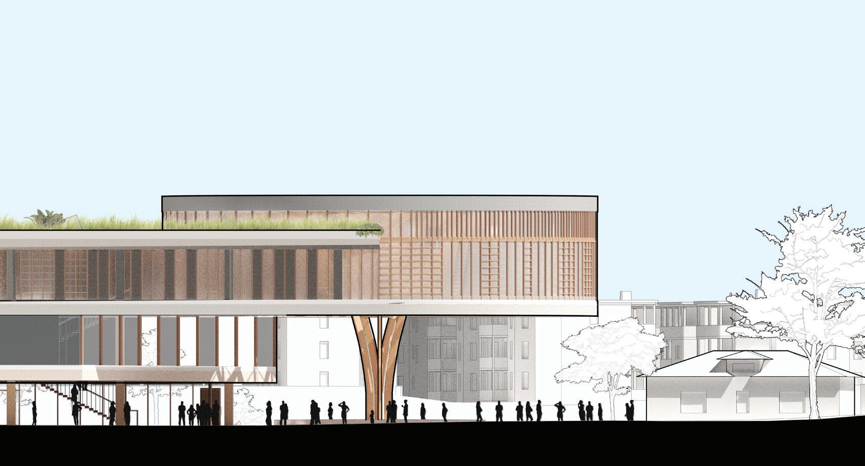


























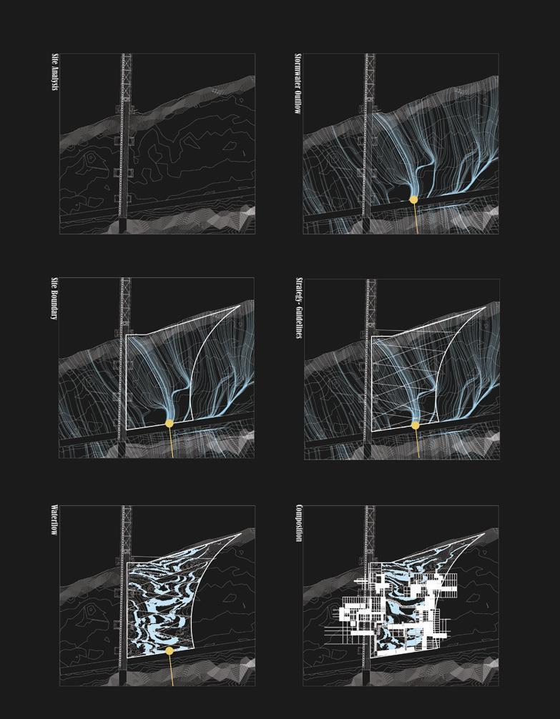

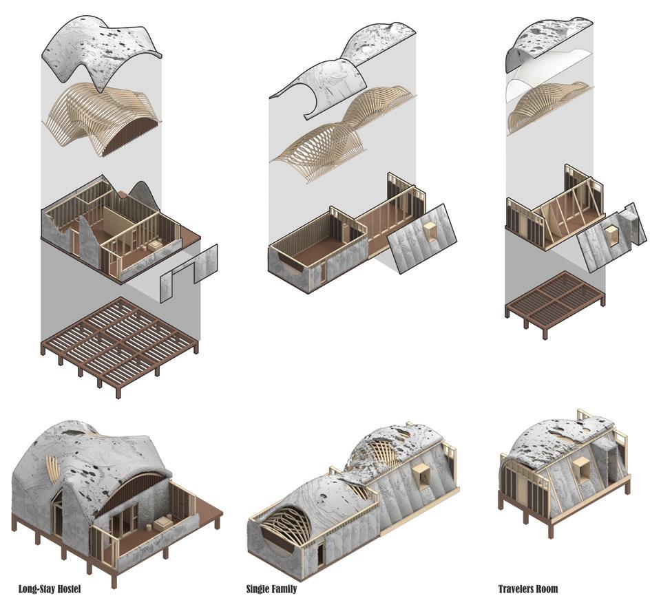
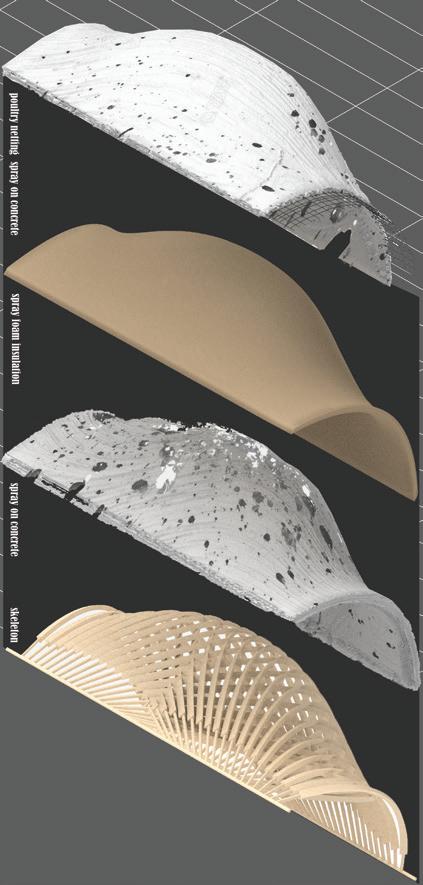
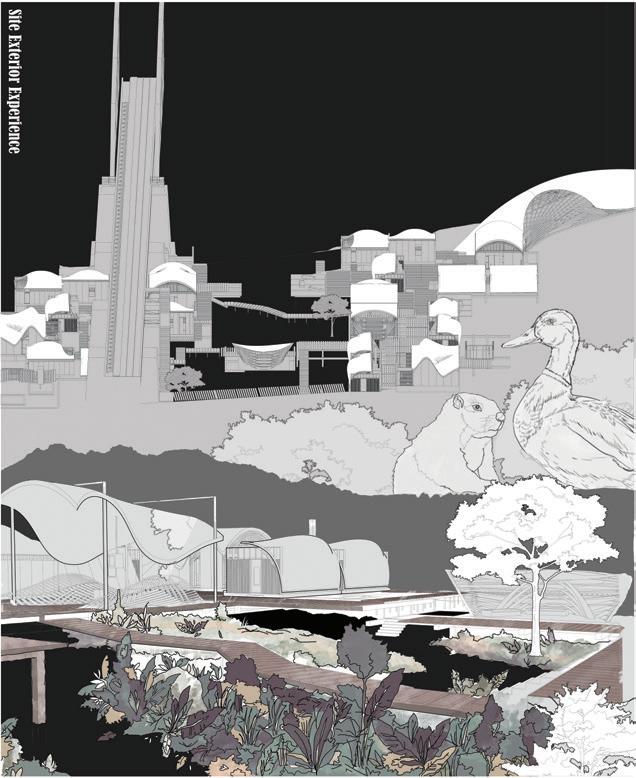
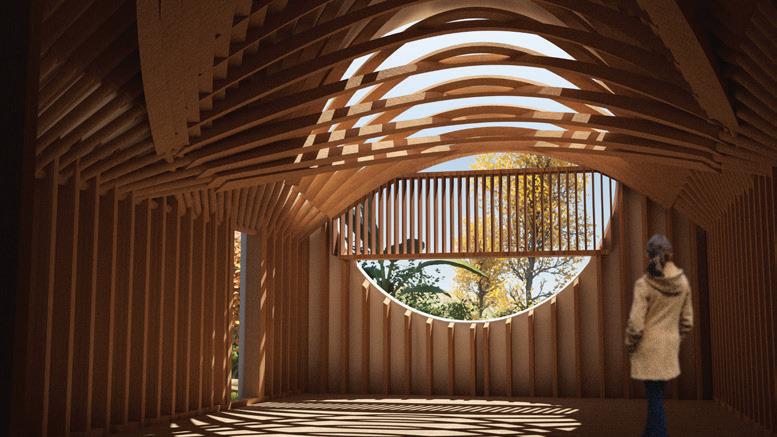
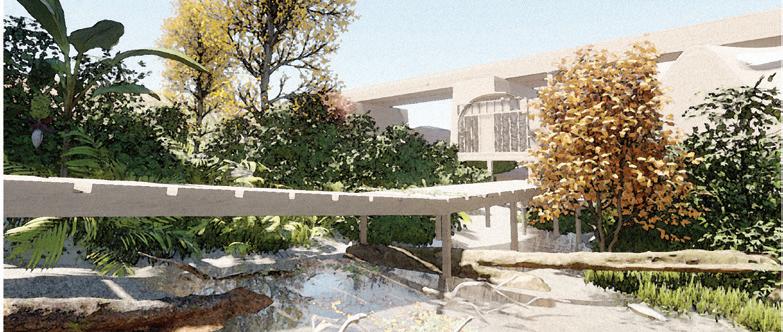
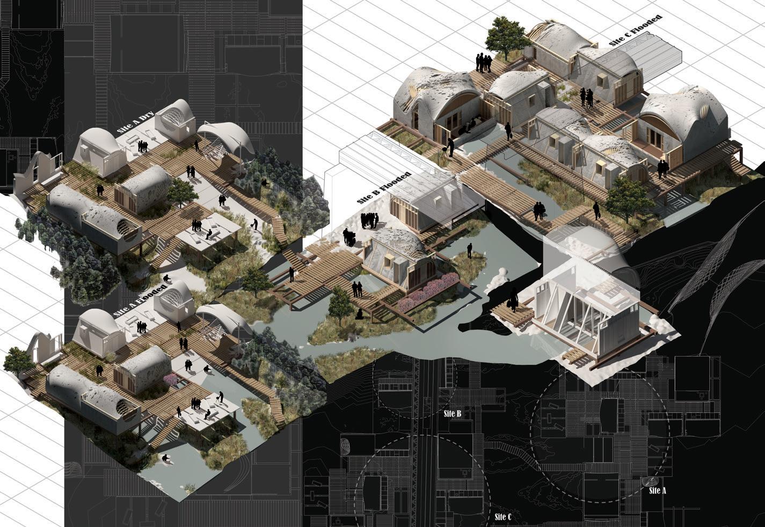
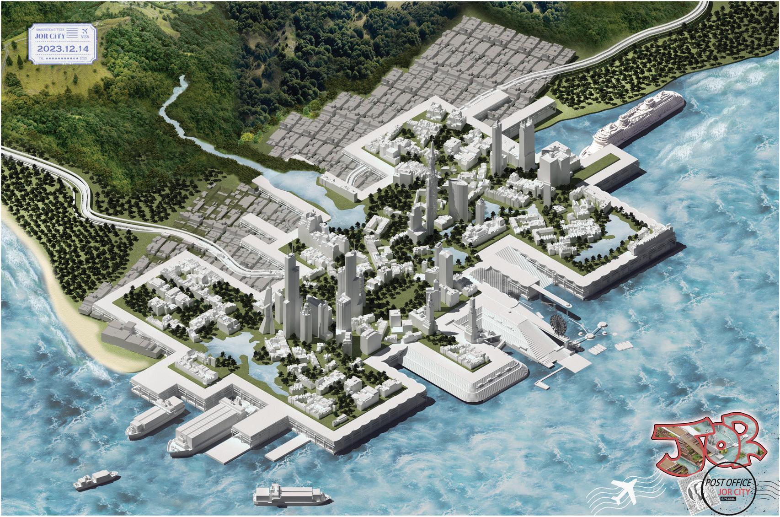

 Collaborators: Owen Zhang, Robert Yang
Collaborators: Owen Zhang, Robert Yang





































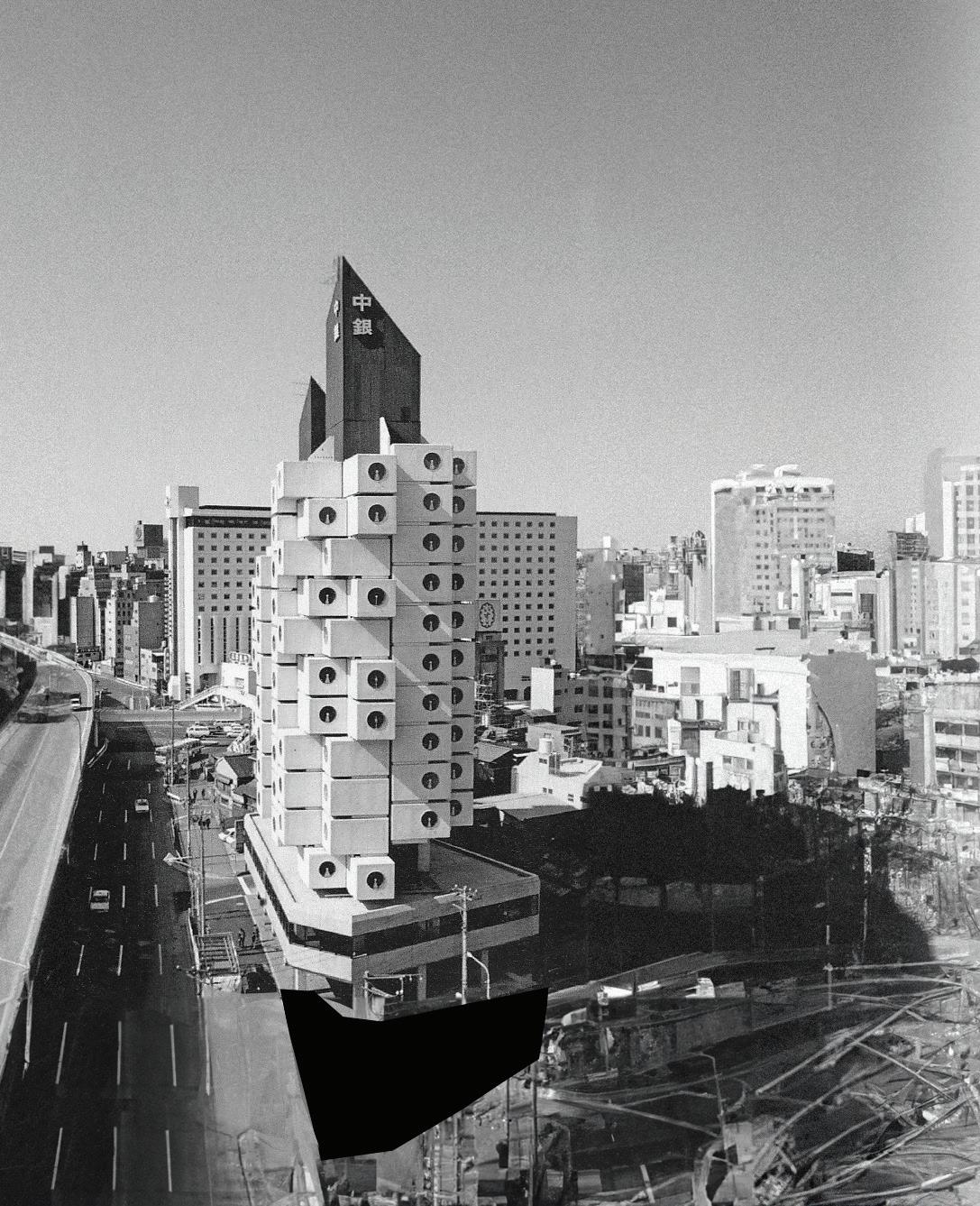
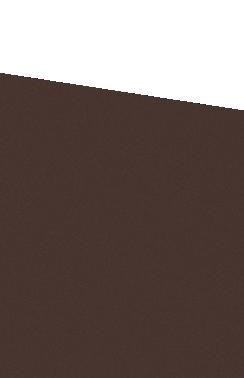
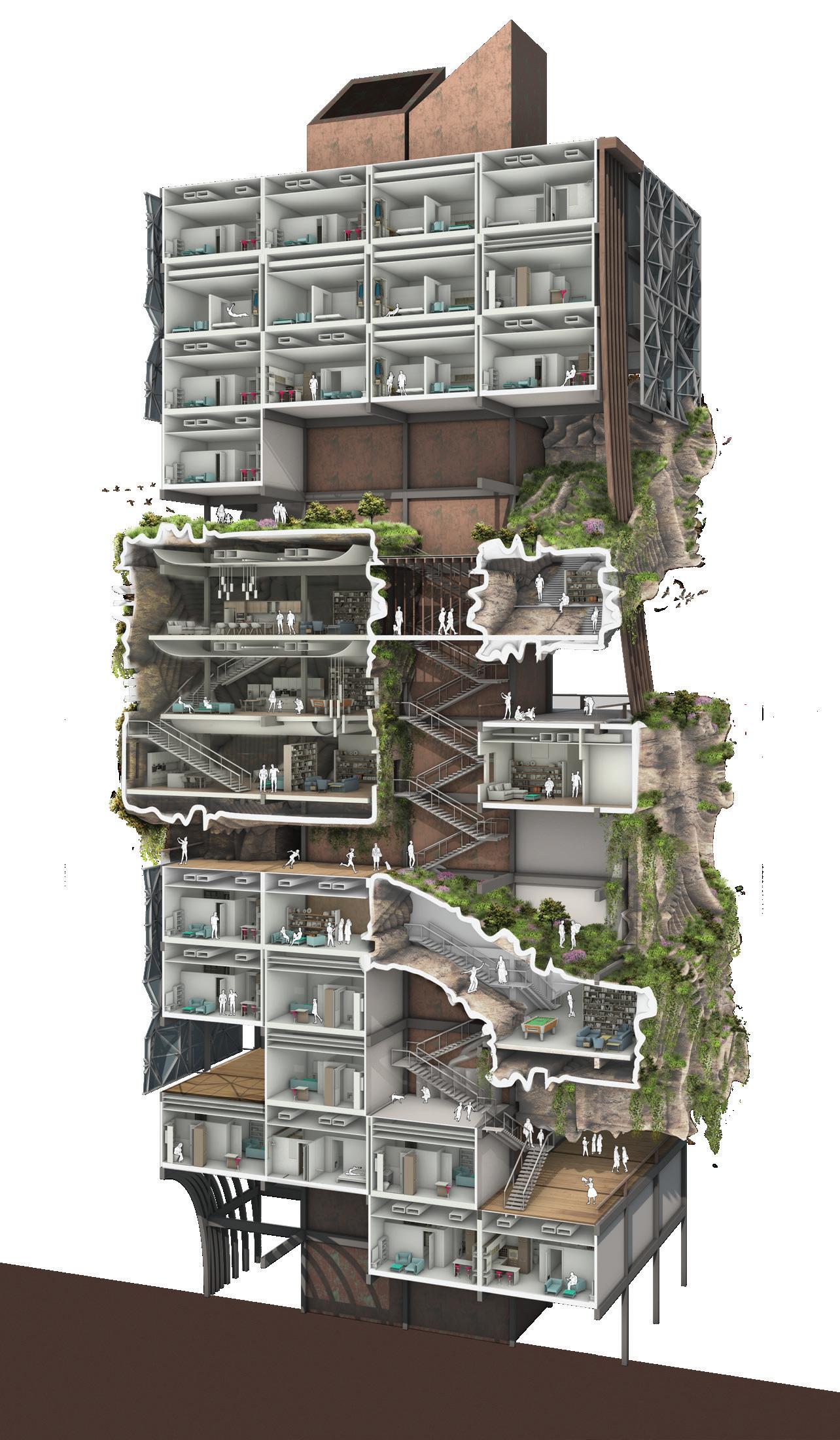

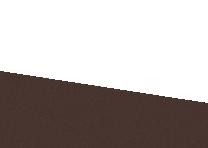


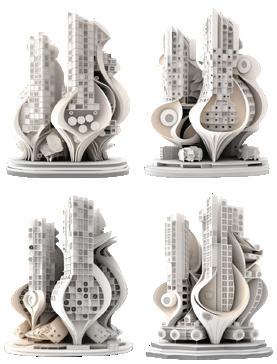
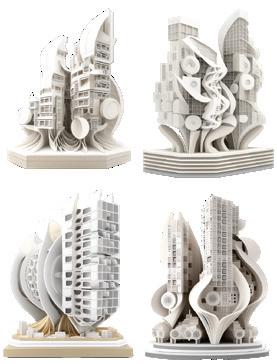
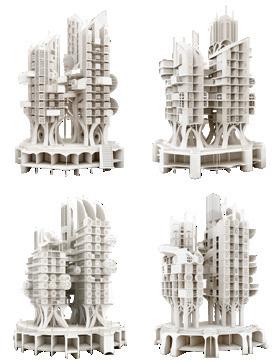
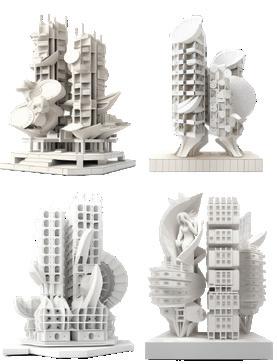
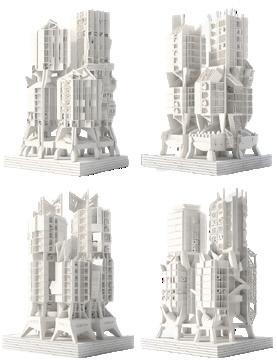
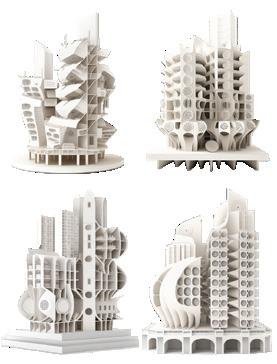
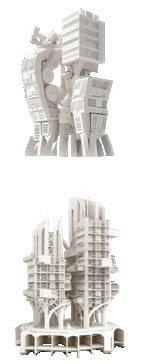
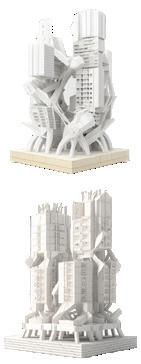
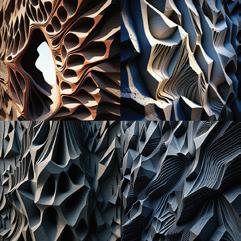
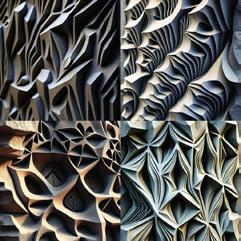


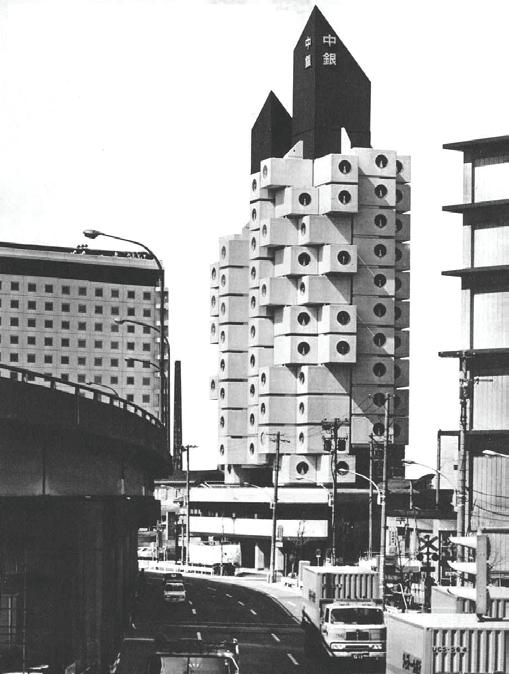
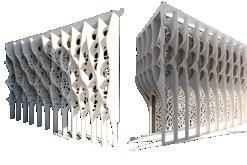
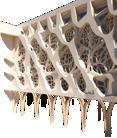
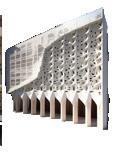

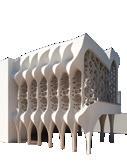
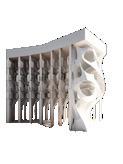

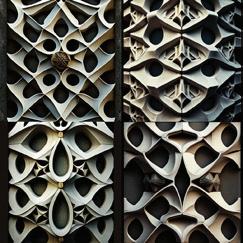
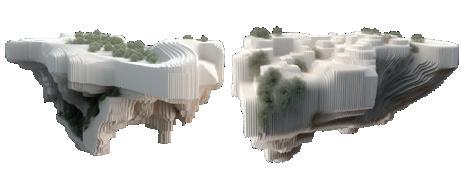
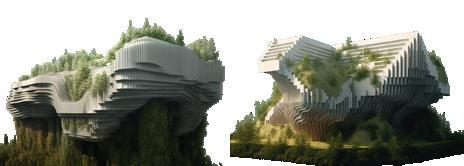
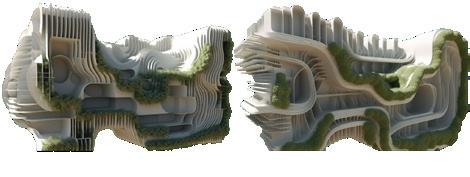
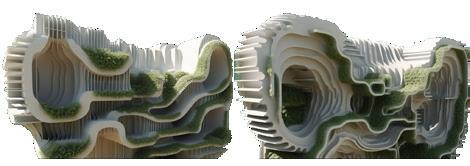
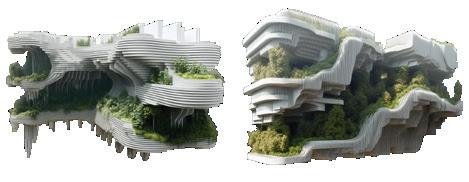
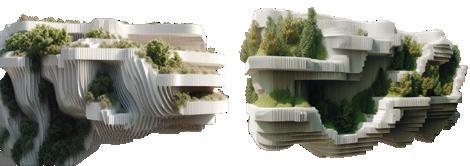 Image+Prompt
Word Prompt + “Tile”
This project utilizes AI tools to reimagine Capsule Tower. This process involves employing artificial intelligence to generate new iterations from hand sketches.
AI is also employed in the generation of massing studies and facade massing.
Subsequently, it utilizes AI to create facade textures by combining textual prompts with images to achieve precise materiality.
Image+Prompt
Word Prompt + “Tile”
This project utilizes AI tools to reimagine Capsule Tower. This process involves employing artificial intelligence to generate new iterations from hand sketches.
AI is also employed in the generation of massing studies and facade massing.
Subsequently, it utilizes AI to create facade textures by combining textual prompts with images to achieve precise materiality.
