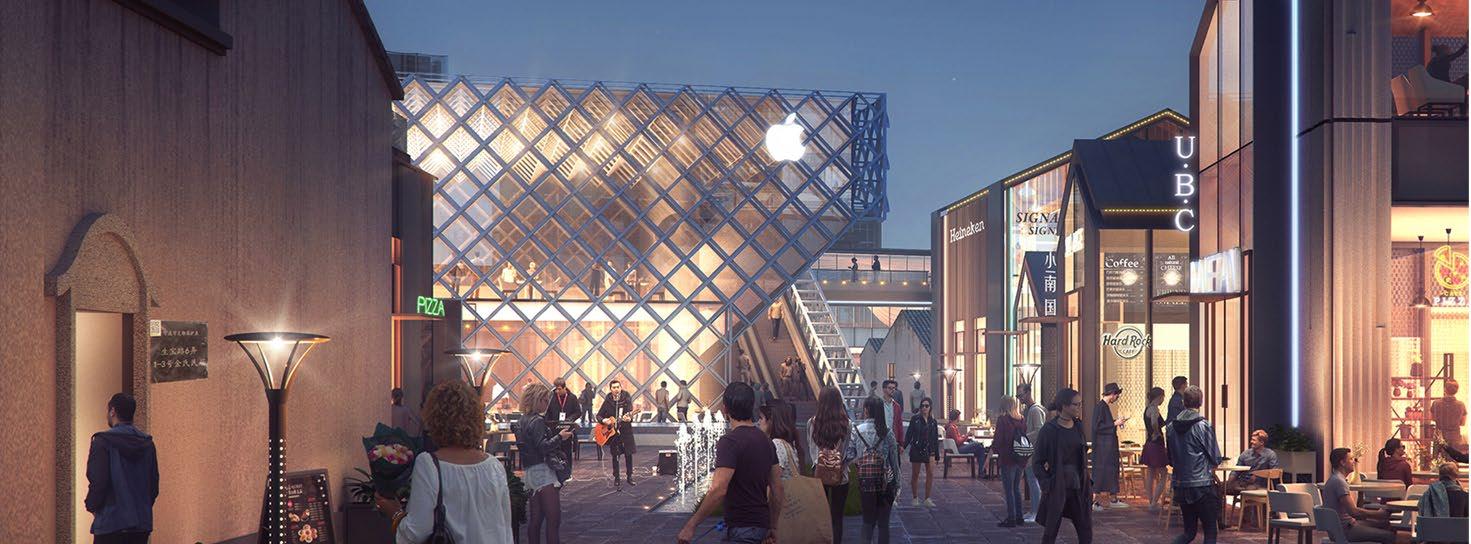

Mixed-Use Design I Winter 2024 I RIOS
BONANZA PARK SNOW CREEK NEIGHBORHOOD
The Bonanza Park project is a visionary five-week initiative aimed at transforming Park City into a dynamic, sustainable, and inclusive mixed-use development that integrates art, culture, and community at its core. Working directly under the creative director alongside senior designers, my contributions included rendering, research, concept development, and comprehensive documentation of the project’s progress. Our objective was to cultivate a vibrant neighborhood where diverse communities could gather to shop, dine, and celebrate local creativity, thereby enhancing the area’s walkability, connectivity, and livability for generations to come.
Contribution:
Produced 3D modelings, 2D plans, sections, master planning & renderings
Participated in project management, client meetings, organizing presentation & align with client’s objectives
The design concept draws inspiration from the geologic forces of faulting and mountain uplift and aspires to create a vibrant neighborhood where Parkites come together to shop, dine, and celebrate local creativity. By fostering an energetic hub for art and culture, we aim to enhance the vibrancy of Park City, making it more walkable, connected, and livable for
Central to the project are two public spaces, the first public space, a large open plaza, is designed to host community gatherings, while the second, a more intimate courtyard, is tailored for art displays and local dining experiences. The architectural style mirrors the rugged mountainous terrain, using a pixelated design to echo the natural erosion processes that shape such landscapes.




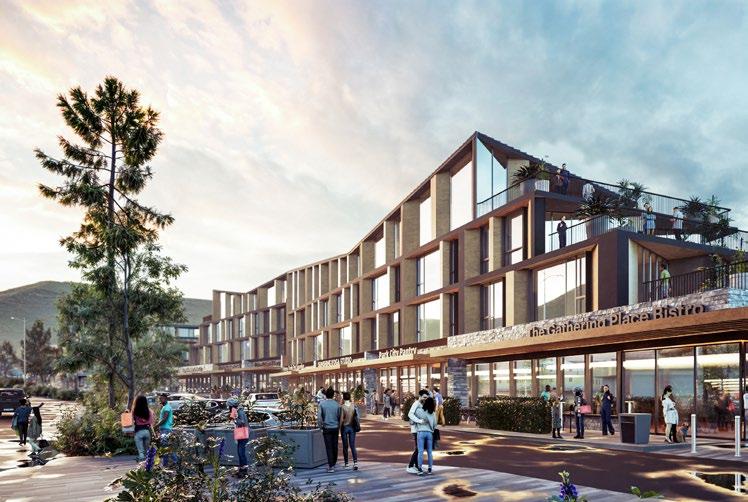




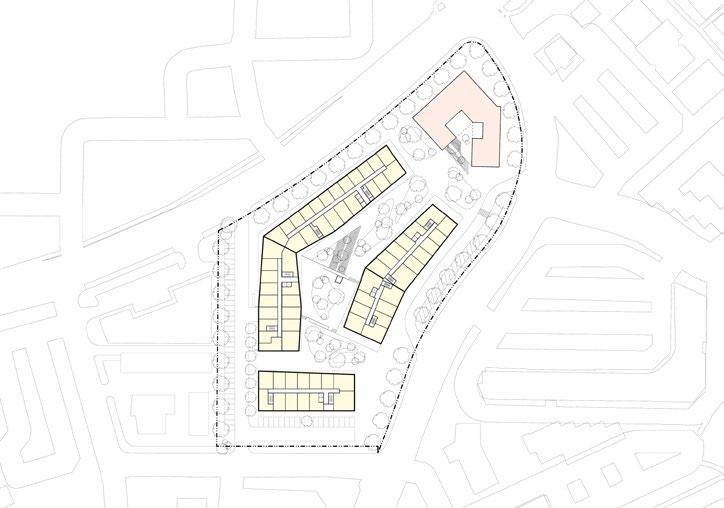




The vision for Bonanza Park is centered on creating a community that integrates environmental stewardship with a vibrant cultural scene. The development emphasizes sustainable construction practices by using advanced, eco-friendly technologies and materials to minimize environmental impact. This includes integrating biophilic design elements such as rooftop gardens and permeable surfaces, promoting biodiversity and natural habitat conservation, and seamlessly blending Park City’s natural beauty into the urban environment.
Furthermore, the plan prioritizes cultural enrichment by establishing dynamic public spaces that serve as hubs for arts and community events. These areas, highlighted by the new Kimball Art Center, aim to foster community interactions and enhance the local cultural scene. Flexible public spaces are designed to accommodate a variety of events and activities, ensuring the area remains a lively, culturally engaged community throughout the year.



The affordable residential component of Bonanza Park offers a variety of housing options, from studios to three-bedroom units and townhouses. The layout is crafted to foster a strong community atmosphere by encouraging interaction among residents through thoughtfully arranged spaces and shared areas that connect to public plazas and gathering spots. This design not only makes residents feel at home in their own spaces but also integrates them into the larger Bonanza Park community.

Hospitality Design I Summer 2024 I RIOS
As part of a four-week architectural competition in the Caribbean, I worked with H.I.G. Capital ( a global alternative investment firm managing approximately $65 billion ) on a Request for Proposal (RFP), assisting my creative director and three other designers. Our task was to master plan and renovate existing hotel units for an eco-luxury resort. My role involved overall concept desigining from massing studies to defining room typologies. This strategic partnership successfully led to our winning the competition and ensuring the future collaboration.
Contribution:
Produced 3D modelings, 2D plans, sections, elevations, renderings
Participated in client meetings, align with client’s objectives


I Produced Work I

I Produced Work I




Working directly under my design principle, I was deeply involved in architecture master planning as well as designing specific room typologies. My focus was on developing various spatial experiences tailored to the unique valley topography and spatial conditions of the site. I designed multiple options for each type of accommodation, from Oceanfront Suites to Penthouse Villas, ensuring that each offered breathtaking views while integrating seamlessly with the natural surroundings. By carefully considering the different room arrangements and cost budgets, we created a harmonious blend of luxury, comfort, and ecological responsibility, tailored to enhance the immersive experience for every guest.


Mixed-Use Design I Fall 2024 I RIOS
ai lulu island seven sanctuaries
The Al Lulu Island project embodies the future of Abu Dhabi as a beacon of sustainable and resilient development, seamlessly integrating with the natural beauty of its unique landscapes. In my role, I collaborated directly with the Creative Director on architectural development, working closely with the landscape design team. My responsibilities included initial concept modeling, rendering, and producing perspective diagrams to illustrate the island’s diverse topographies and planned activities. This project aims to be a sustainable, enduring paradise, leaving a lasting legacy for future generations.
Contribution: Produced 3D modelings, 2D plans, perspective diagrams, elevations, renderings, Participated in client meetings, organizing presentation & align with client’s objectives








I was involved in designing the massing and creating axonometric diagrams along with landscape design. The design process segmented the area into various zones, each reflecting unique characteristics of the local ecology. By analyzing the existing topography and the region’s natural resources, I managed to develop a dynamic blend of zones. These areas feature well-defined pathways and surfaces that foster inviting and playful retreats, effectively merging natural elements with a sustainable water management system




Sustainability is the key, I worked directly with my design principle to focus on integrating lush vertical gardens into the architectural design, creating a seamless blend of nature and structure. This approach aimed to evoke the grandeur of ancient paradisaical gardens while adhering to modern sustainability standards. The result is a vibrant community hub that combines ecological value with luxury, transforming the marina into a premier destination that embodies sustainability and elegance.


ResidentialDesign I Winter 2024 I RIOS
Mandeville residential project
The Mandeville Canyon project is an innovative architectural endeavor designed to blend seamlessly with its natural surroundings while providing expansive, dynamic living spaces. As an integral part of the design team, I was responsible for rendering, concept design, drawing detailed plans, and selecting material palettes that echoed the serene and organic qualities of the site. Our aim was to create a series of spaces that fostered both privacy and social interaction, leveraging the unique topography to enhance both visual and physical connectivity across the site.
Contribution:
Produced 3D modelings, 2D plans, sections & diagrams
Participated in client meetings, organizing presentation & align with client’s objectives





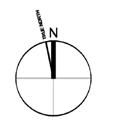




In tackling the Mandeville Canyon project, I encountered the challenge of integrating privacy with communal access within a varied natural terrain. I advocated for the design of the Primary Suite as a secluded retreat, positioned to maximize views while maintaining privacy, effectively addressing the site’s topographical challenges.
For the Guest Suites and the Gathering Terrace, I took the initiative to design these areas to promote both individual privacy and communal interaction, ensuring a natural flow between private and shared spaces. This strategic placement not only enhanced the usability of each space but also preserved the scenic connection with the canyon’s landscape, achieving a balance between functionality and aesthetic harmony.




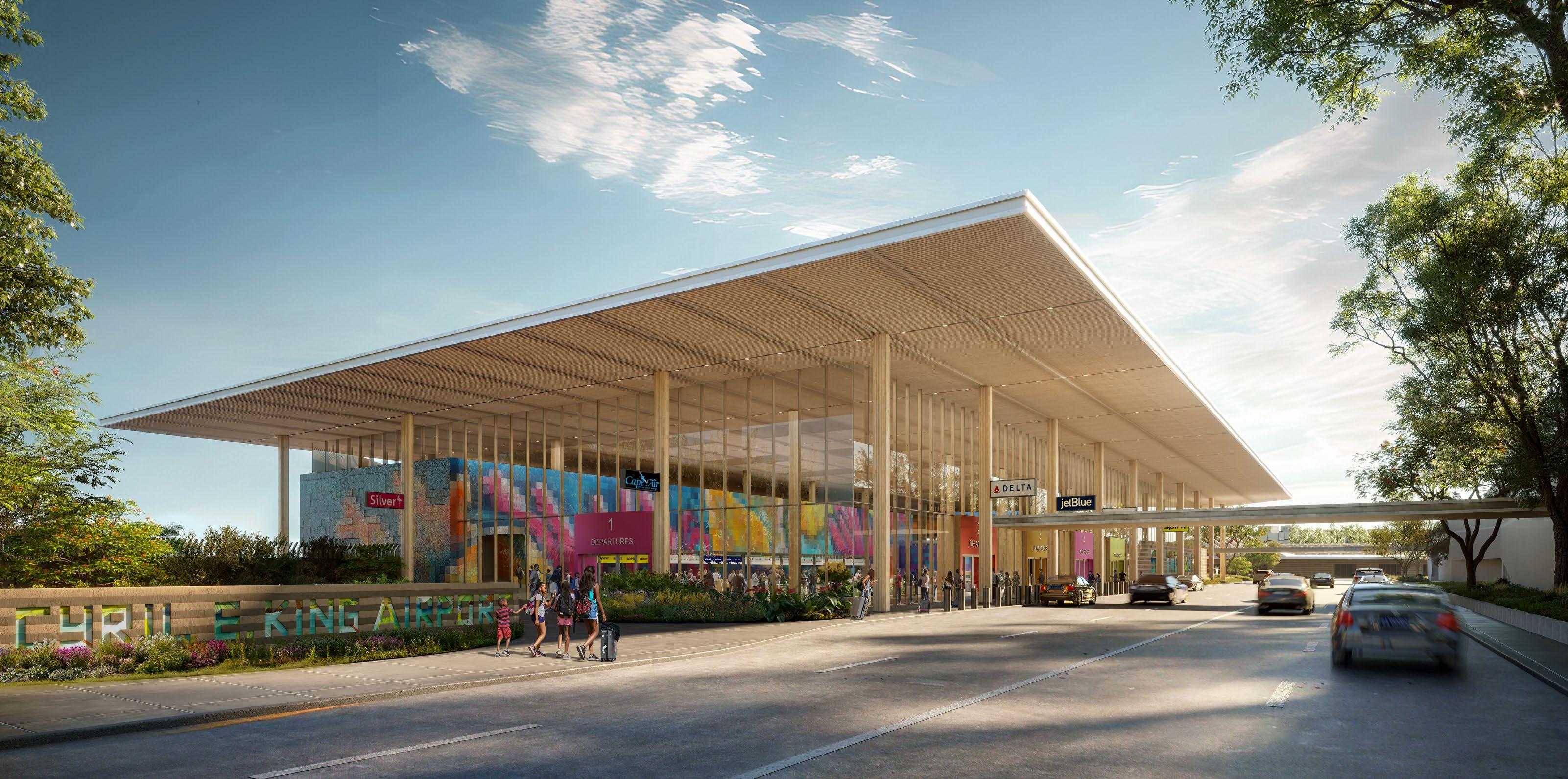
Aviation Design I Summer 2023 I HOK Internship
usvi aviation project
The USVI project is an aviation competition aimed at connecting local tourists with the two Virgin Islands in the Caribbean. The design focuses on sustainability and cultural relevance by incorporating local immigration history and vernacular architecture into a hub that enhances the visitor experience.
Contribution:
Produced 3D modelings, 2D plans, Revit detail drawings, physical models & renderings Participated in client meetings, project management





I worked closely with the aviation planner to position retail at the center to energize the space, with the main entrance and security checkpoint at opposite ends to streamline traffic flow. The design employs a hanging canopy to moderate sunlight, enhancing comfort and reducing cooling needs, thereby optimizing energy efficiency.
By analyzing the sunpath and collaborating with the engineers, I led the design of the the central lobby which connects arrivals and departures with its open design and prominent staircase, enhancing navigability and visual connection. My involvement in planning and leading the design process focused on blending functionality with aesthetics, ensuring the airport is both an efficient transit hub and a pleasant space for travelers.




I was working with our studio director to develop architectural vision for the project which aims to create a welcoming atmosphere that seamlessly integrates local materials like timber with advanced sustainable practices.
The introduction of modular roof panels equipped with solar panels is central to enhancing the building’s energy efficiency. This design decision is informed by a detailed analysis of the site’s solar exposure using ladybug tool, leveraging the abundant sunlight to maximize energy generation and cost savings. These ensure that the building’s performance is optimized for energy efficiency while fostering a sense of place rooted in the local context.


cloud of consciousness
The project revolves around a psychological neurology lab featuring a sensory meditation space situated in Upper State New York, adjacent to the tranquil Hudson River. It draws inspiration from the research on memory in Neurology and collaboration with the esteemed artists’ group known as Numen/For Use. By abstracting the intricate processes of memory—constructing, deconstructing, and reconstructing—into a captivating three-dimensional realm, we unearthed a remarkable sandwich structural system, encompassing the ground, ceiling, and floating spaces between floors.


The laboratory utilizes a new structural system that brings time-based media artists together with scientists and researchers. This vertical system incorporates steel columns for compression and cables for tension, harmoniously blending these forces to create an enchanting cloud-like environment, where one can experience a sensation of hanging and floating.





To implement this system on a larger scale, we opted for a single form, the circle, as our primary architectural element due to its ability to evenly distribute forces and eliminate any structural dead ends. By adjusting the density, slope, and orientation of the cables and columns, the structural system seamlessly transforms into space dividers, giving rise to unique environments tailored to specific programs.



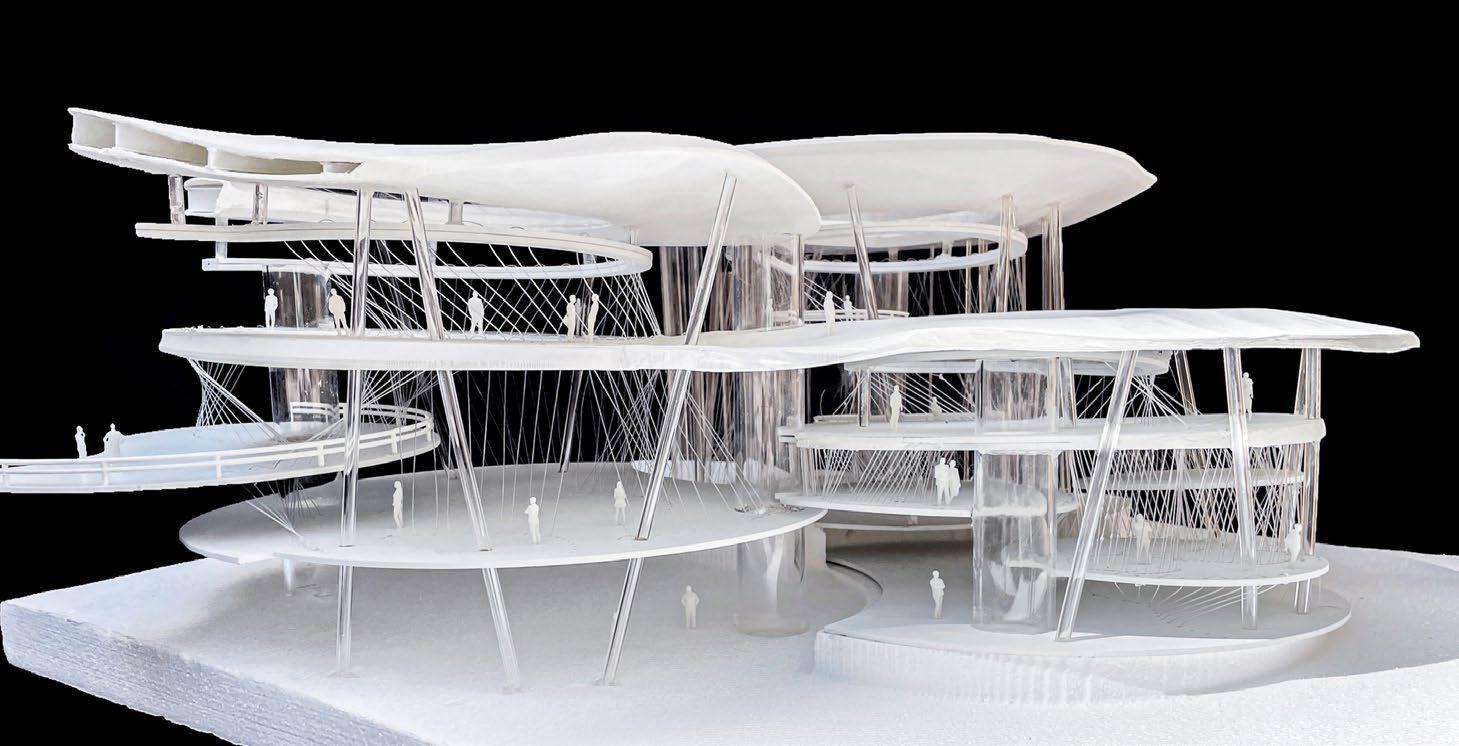

The project reimagines the symbiosis between architecture, agriculture, and nature, drawing inspiration from the harmonious complexity of treehouses and Pixel Farming. We aim to develop an organic farming system that transcends cohabitation, weaving each element into This experiential living and ecological mindfulness, providing users with a new farming experience.


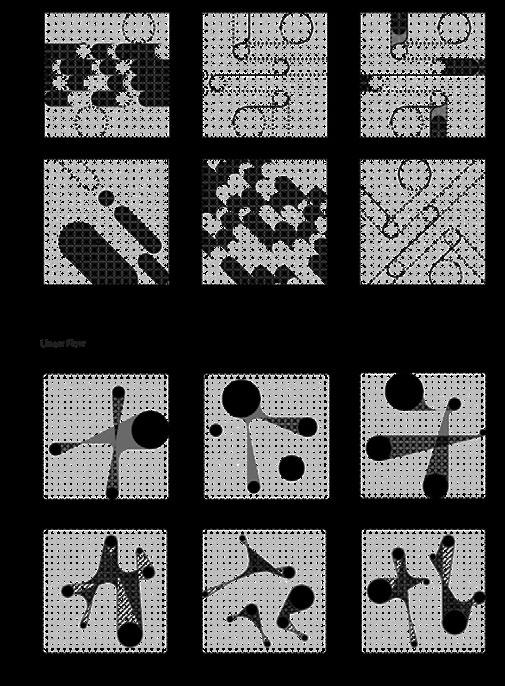
We embrace the language of circles, curves, and tangent lines to explore potential combinations to define shapes and find new patterns.
Scale, direction, and movement are key considerations for our creations. We are drawn to the sense of direction and dynamic zones that these forms create, and we aim to embed the feeling of tension with the strength of color and push them to the boundary to create our own rule-based system.






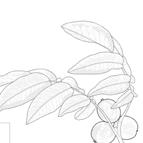




The”designing in layers” strategy for a forest garden is structured to maximize diversity and productivity. We begin with a study of circles, curves, and tangent lines, exploring potential combinations and overlaps to define shapes, with a focus on scale, direction, and movement, aiming to embed tension through color strength, pushing boundaries and defining static, dynamic, and flexible zones within our rulebased system.


The whole planning strategy was inspired by different circulation modes for farmers and visitors. Featured in the elevated walkway for enhanced experience while minimizing any disruption to the farmers’ workflow.
Each mode of travel, whether by foot, bicycle, or carriage, offers unique picturesque encounters, fostering an intimate dialogue with the environment. It also creates an immersive passage through an ecosystem that balance biodiversity and economy.


Cloud Blend Wood Bench
DIS Copenhagen School
7 week project I Summer 2018 Individual Work

table stool & organizer
Pratt Furniture Elective
Spring 2019
Brass, Walnut & Oak Wood Individual Work















