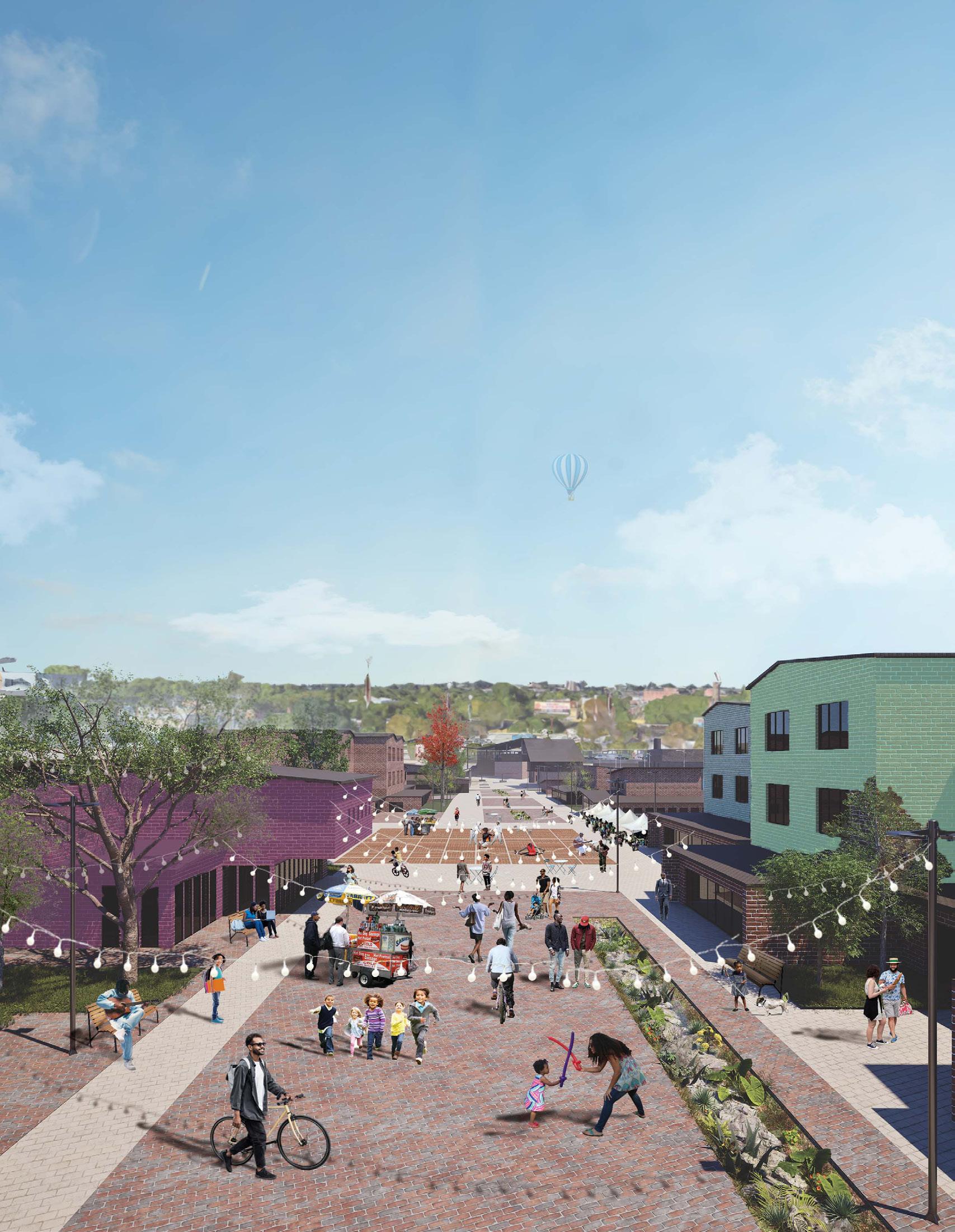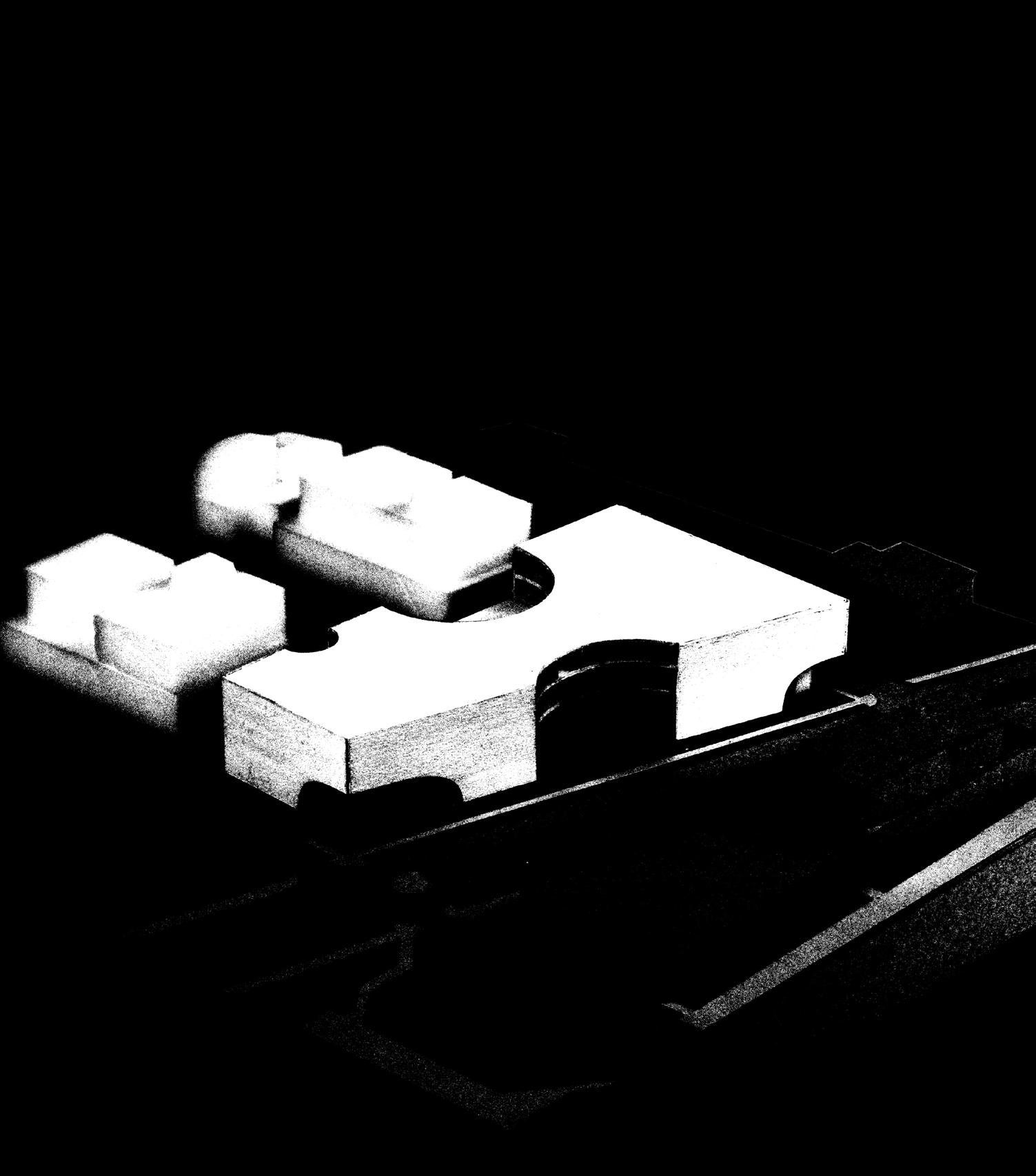

IVY SHEN
ARCHITECTURE STUDENT
mshen.ivy@gmail.com
PHONE
(604) - 781 - 1916
LOCATION
Vancouver, BC
PORTFOLIO
https://issuu.com/shenivy/docs/portfolio
SOFTWARE
Revit and AutoCAD Rhinoceros 3D
Adobe Creative Suite (Ai, Ps, Id) Grasshopper w/ Python
TOOLS/TECHNIQUES
Model Building
Laser Cutting
3D Printing
• Hand Sketching
CERTIFICATIONS/LANGUAGES
Fluent in English and Mandarin
• Class 5 Driver’s License
Experience
Architecture Portfolio Instructor
Peaceful Art Studio, Richmond, BC May 2025 - Present
Mentor students through portfolio development, teaching model-making and design thinking techniques
• Develop and deliver weekly lessons on design ideation, architecture history, photography, and digital software
Architectural Design Intern
Beijing Tianhong Yuanfang Architectural Design Co. December 2024
Delivered research-based presentations in project meetings, prompting critical group discussion and design iteration
Produced early-stage design narratives and diagrams that aligned with client goals and project requirements
Competitions Skills
Contact Education
• French DELF B1 Diploma ARCT Piano Diploma
University of British Columbia
Bachelor of Design in Architecture, Landscape Architecture, and Urbanism (Honours w/ Distinction)
September 2021 - May 2025
University of Hong Kong
Coordinated International Exchange Program
January 2024 - May 2024
Freelance 3D Artist + Graphic Designer
Client: Blueprint, Remote January 2023 - December 2023
• Worked closely with client to balance creative vision and practical requirements, creating original graphic and animated content for website and social media use
Designed 9 digital characters in Blender, developing 3D assets for use in immersive educational environments
Senior Instructor
MiniMakers, Vancouver, BC July 2021 - August 2023
• Coordinated and led STEM workshops for 25+ students, managing daily logistics and classroom safety
Oversaw digital communications; managed MiniMakers’ social media presence through photography, video editing, and content creation
NOMAS Student Design Competition
Competition Main Designer August 2024 - October 2024
Produced visually cohesive drawings and the project’s main render to showcase the key design features
• Coordinated an 8 member team to plan, design and assemble the physical model
Kaira-Looro Architecture Competition
June 2023
Collaborated in a 5 member team on a practical and costefficient design for an elementary school in Senegal
• Completed research, hand sketches, diagrams, construction drawings, and rendered entourage
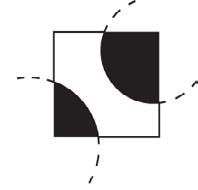
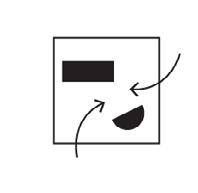
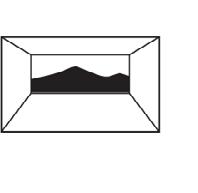
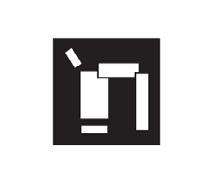
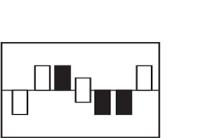
KNOWLEDGE FEAST 01
YEAR
COURSE
Fall 2024
DES401, Design Studio V Mari Fujita
INSTRUCTOR - Rhino - Illustrator - Photoshop - Procreate
The Knowledge Feast is about the connection between knowledge sharing and food sharing. The University of British Columbia and the University Endowment Lands (UEL) are both rich in land and knowledge, and our project ties the two together in the form of a Learning Hub where students, UEL residents, and Vancouver residents can share food and knowledge in a variety of dining-inspired spaces. The goal of mixing spaces is to start interdisciplinary dialogue, to encourage conversation at the table over a shared meal. Project completed with Lizzy Ou.
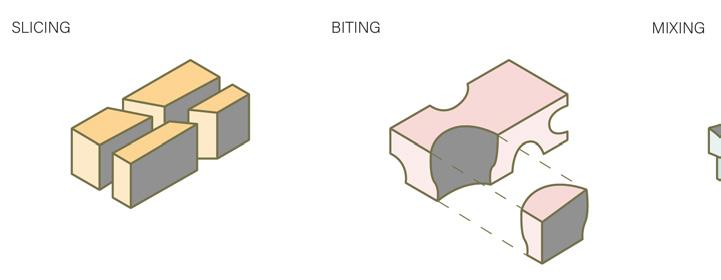
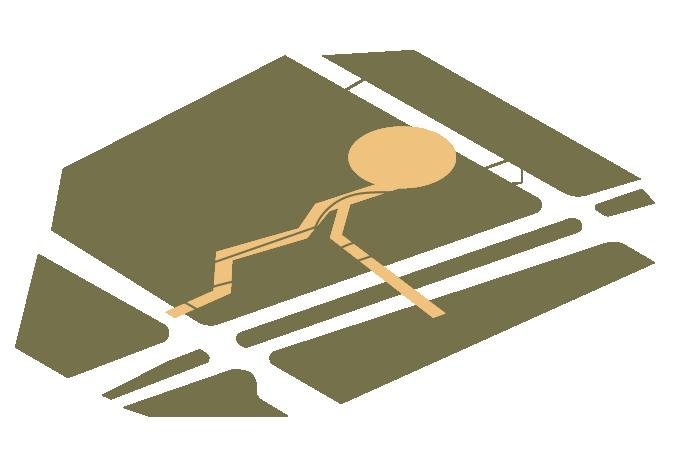
BITES AS WAYFINDING
Bites at entrances to direct pedestrians from ground level to the focal feast moment on the third floor.

Massing Catalogue
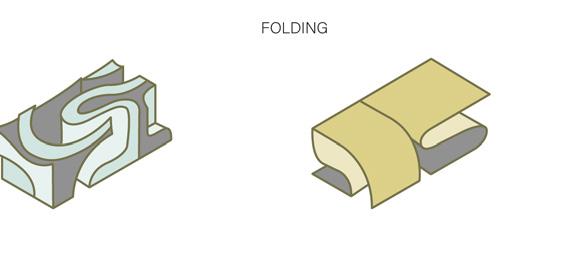

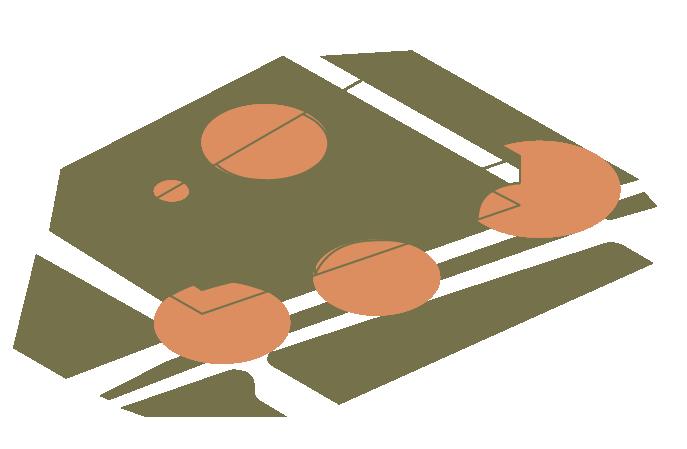
BEST BITE FOR LAST
Corner access invites gathering at the edges for shared flavours and stories, while its calm core fosters deeper exchanges.
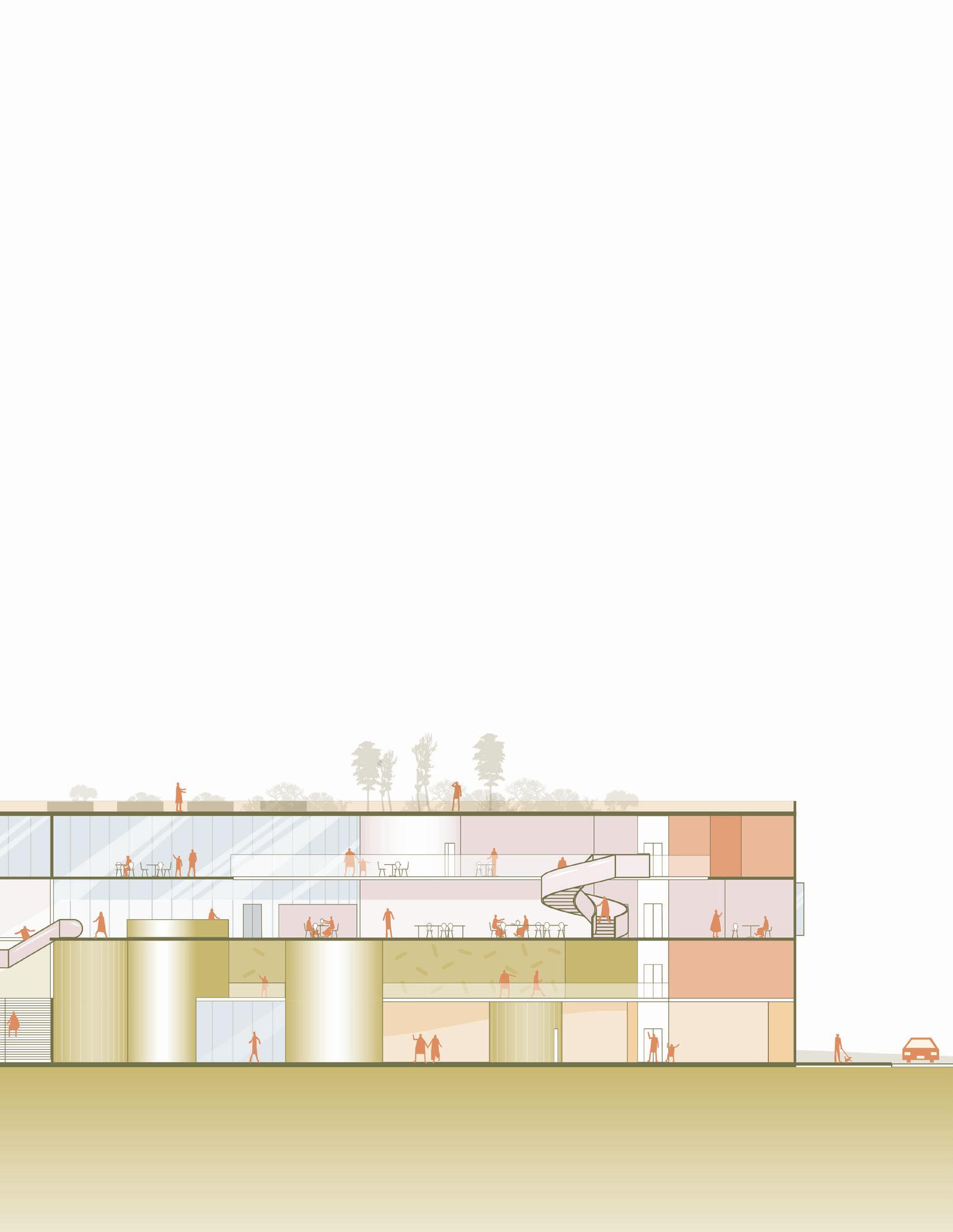
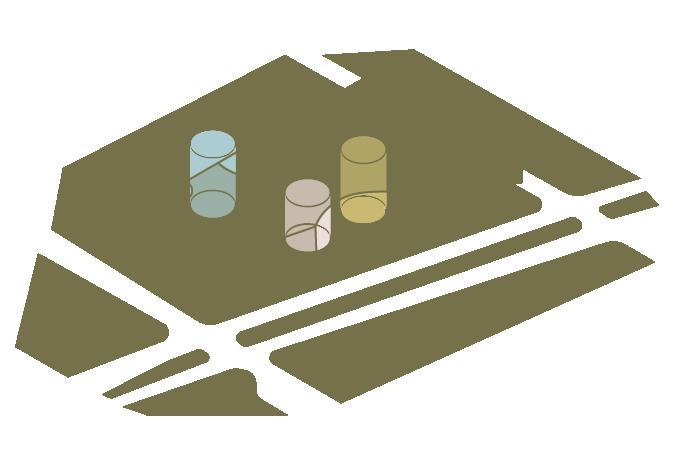
SECRET INGREDIENTS
Hidden moments can only be found once interior space is explored, one may be able to see traces from streets level.
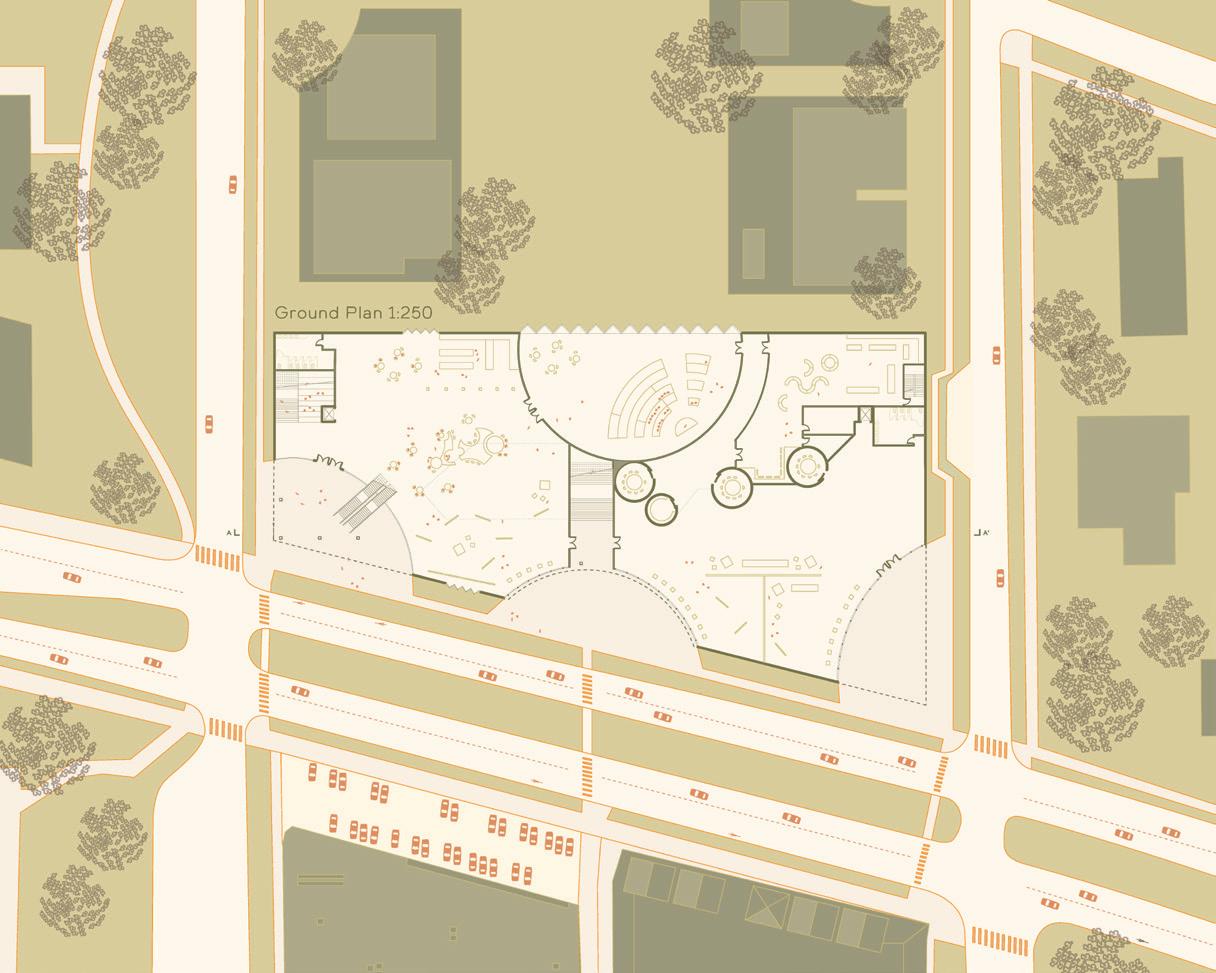
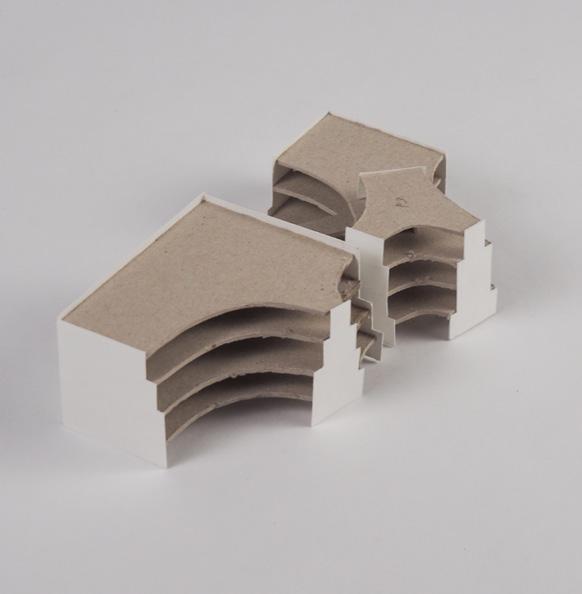
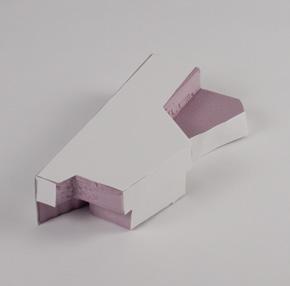
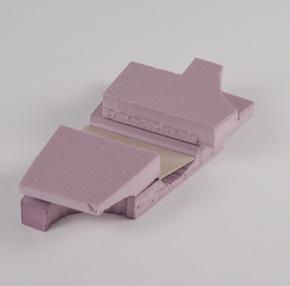
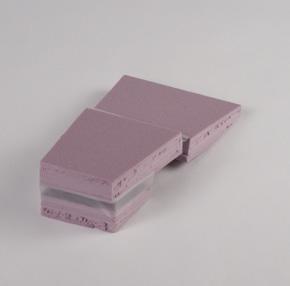
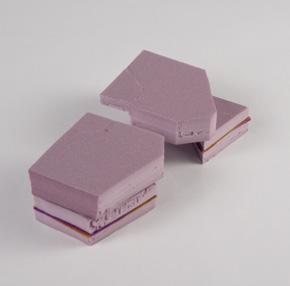

Upper Floor Plans, Originally
1:500 Concept Model Millboard and Paper
1:500 Massing Iterations Foam and Paper
3F Plan 2F Plan
Ground Floor Plan, Originally drawn at 1:250 scale 1F Plan
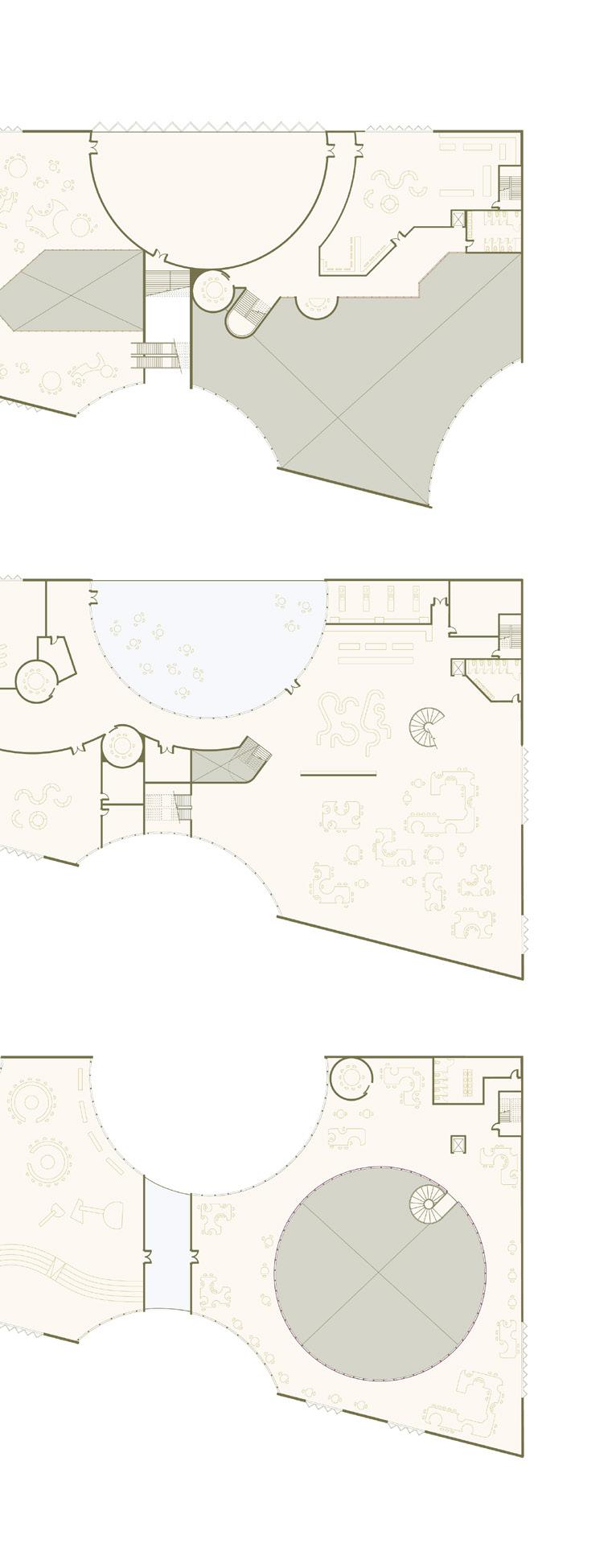
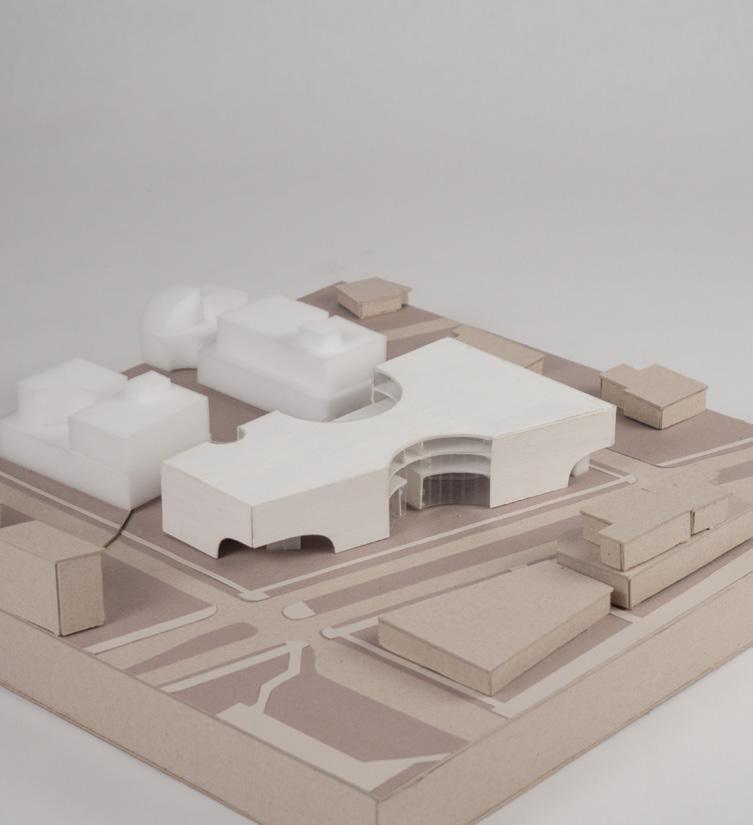
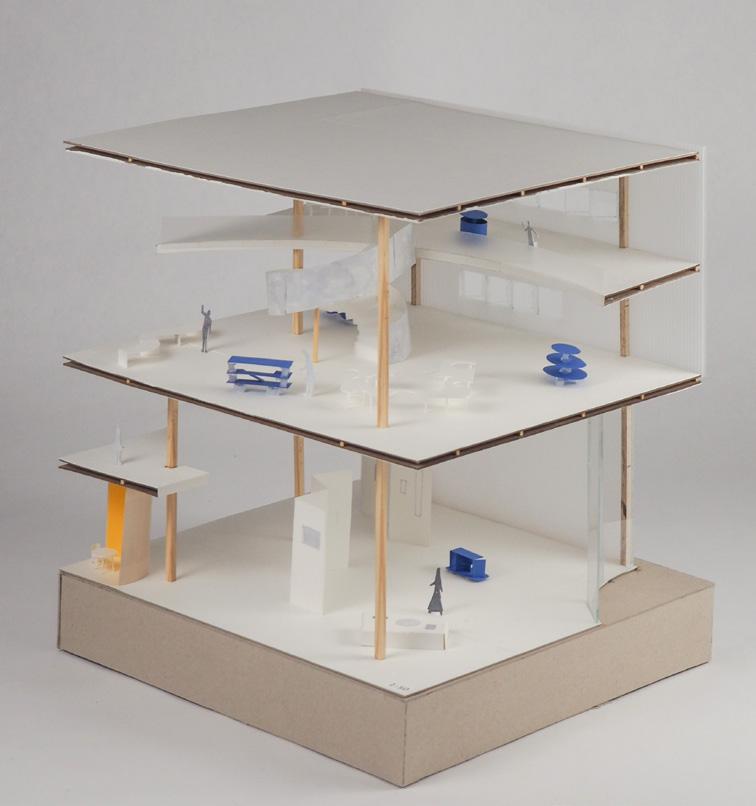
1:50 Partial Model, Millboard, Balsawood, and Paper, 30 x 40 x 36 cm
1:500 Site Model Millboard, Foam, Acetate, and Paper
Originally drawn at 1:250 scale
LEMONADE STAND 02
YEAR TYPE PARTNER
Summer 2024
AFBC Competition
Annie Wang
This interactive pop-up store transforms a simple refreshment stop into an engaging social experience by recalling shared memories of lemonade stands. As visitors move through the space, they encounter rotating wooden panels with prompts that guide them through a sensory journey: the sweet smell of sugar in the air, the metallic clink of coins dropping into a jar, and the bead of sweat sliding down their forehead on a hot summer day. Together, these moments invite individuals to relive and reimagine the joy of creating something together.
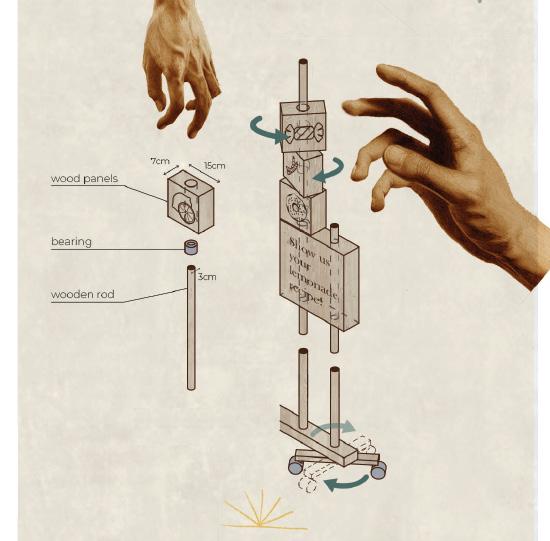
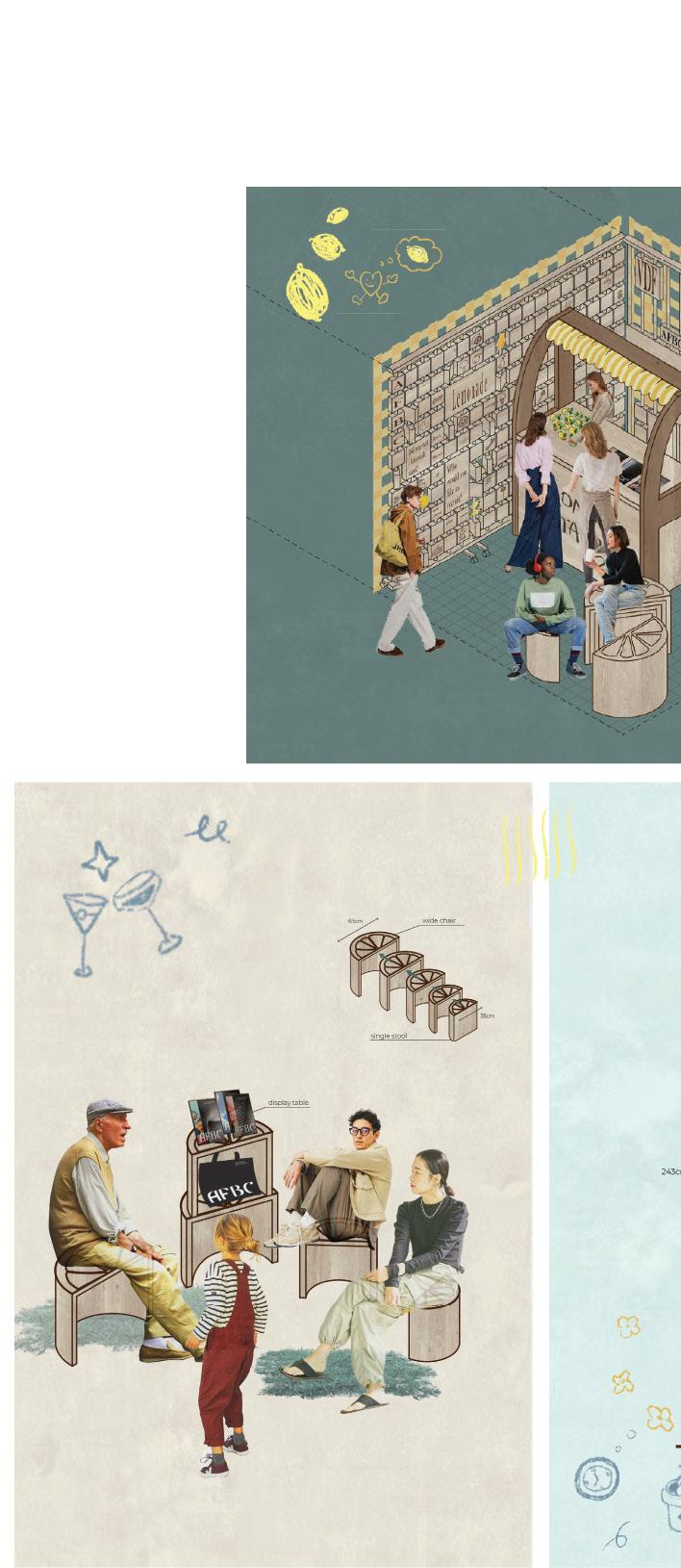
Axo, originally drawn at 1:20 scale
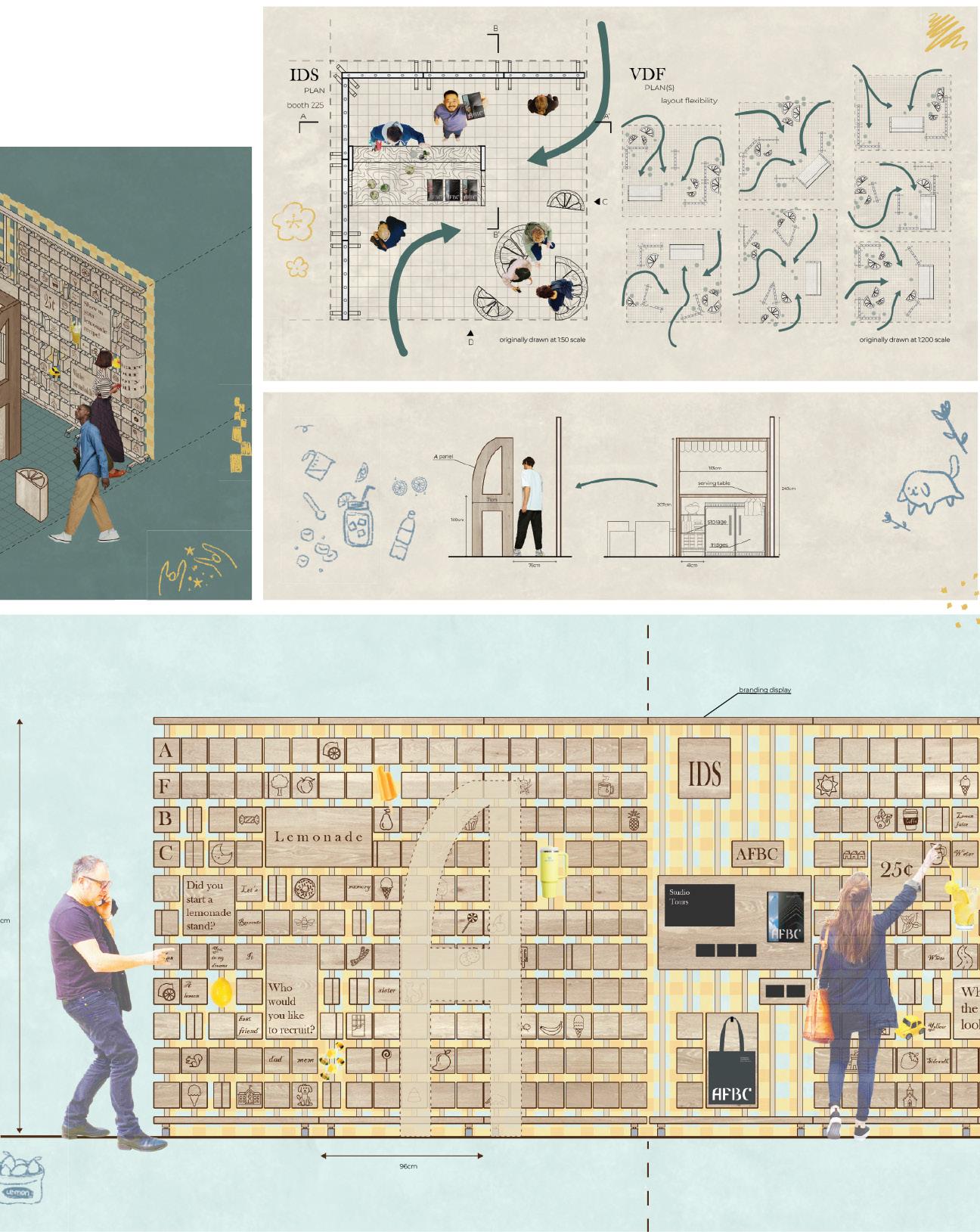
Elevation C
BB’ Section
AA’ Section, Originally drawn at 1:50 scale
Elevation D, Originally drawn at 1:20 scale
TO CLIMB WHAT I CANNOT REACH 03
YEAR
COURSE
INSTRUCTOR
Spring 2025
DES403, Senior Design Project
Bill Pechet
Vancouver is a city shaped by its views. Since the 1980s, the city has had protected view cones—a policy that preserves visual access to the North Shore Mountains from specific points in the city. These views are embedded in policy, and they tell us a lot about what we value. But in a future Vancouver— with more density, taller buildings, and rising development pressure—what happens to our beloved mountain view?
This project is a speculative vertical park along the CPR rightof-way. It reimagines the city’s view cones—not as a method for preservation, but as a prompt for imagining new ways of seeing. Inspired by Chinese landscape painting, the park unfolds as an upward journey through seven sensorial spaces, each one shaped by memory, atmosphere, and perception. In a city where views are increasingly shaped by development, this project offers a different kind of elevation—one that is personal, poetic, and shared.

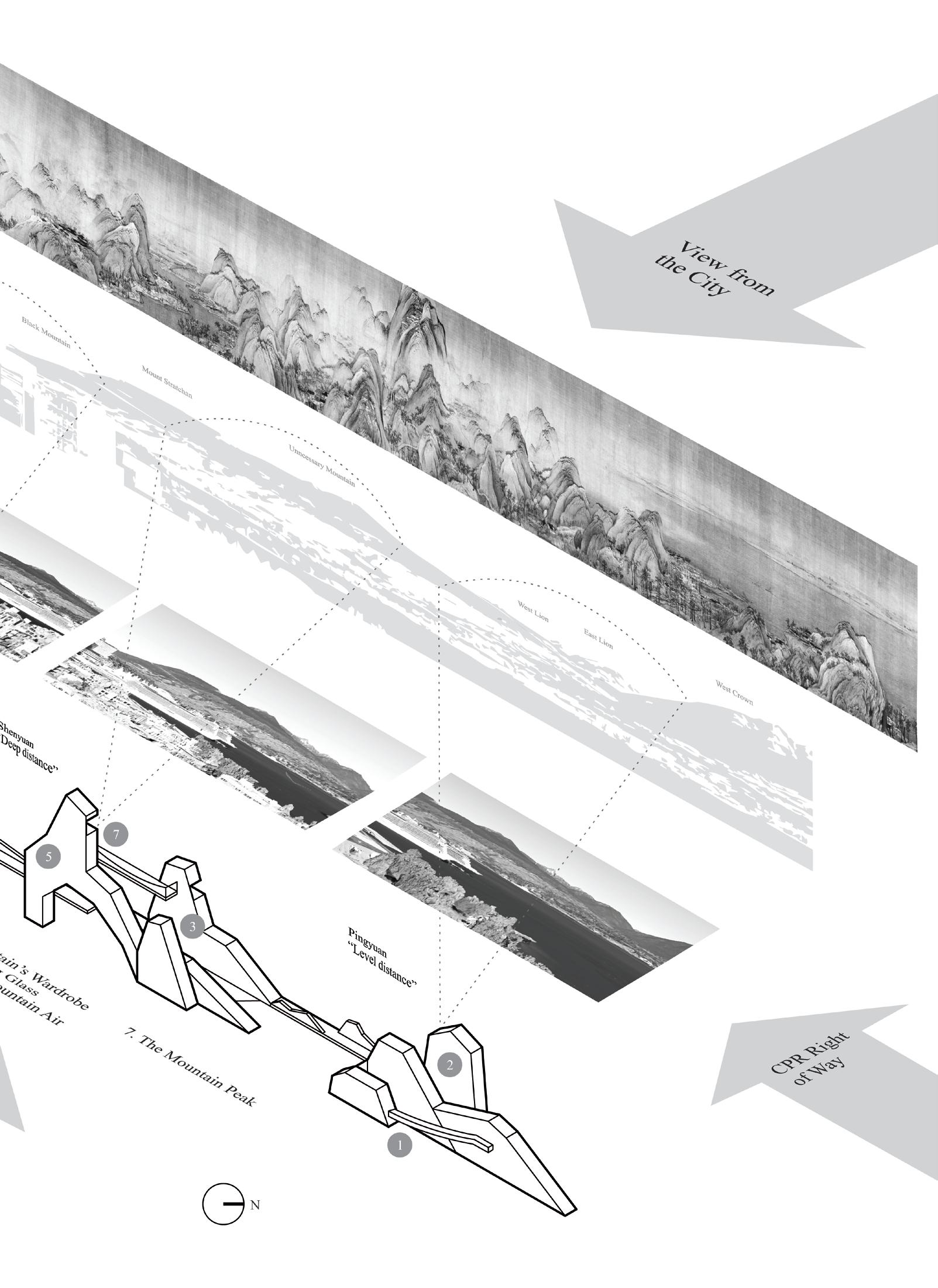
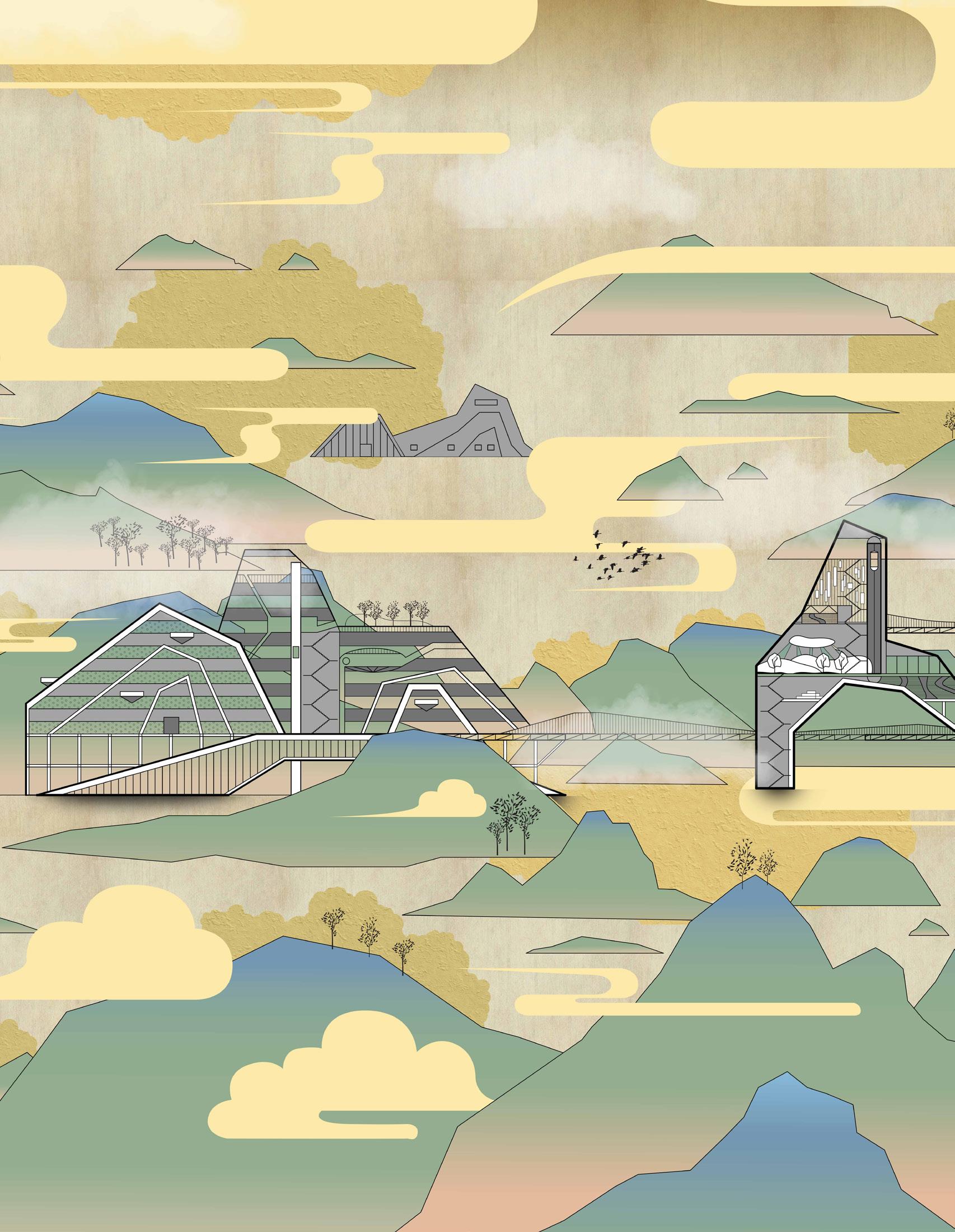
Elevation Chinese Painting, Originally drawn at 1:250
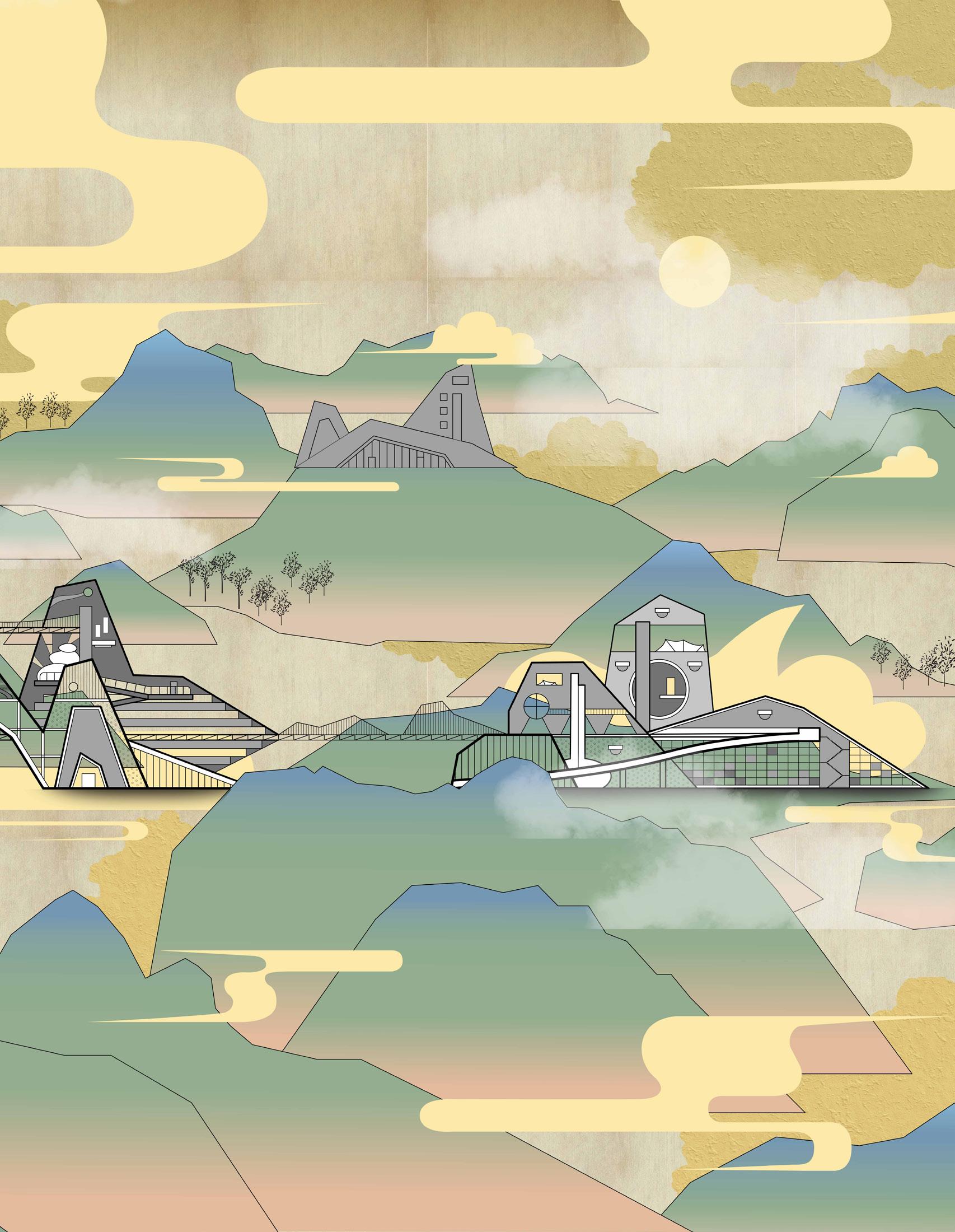
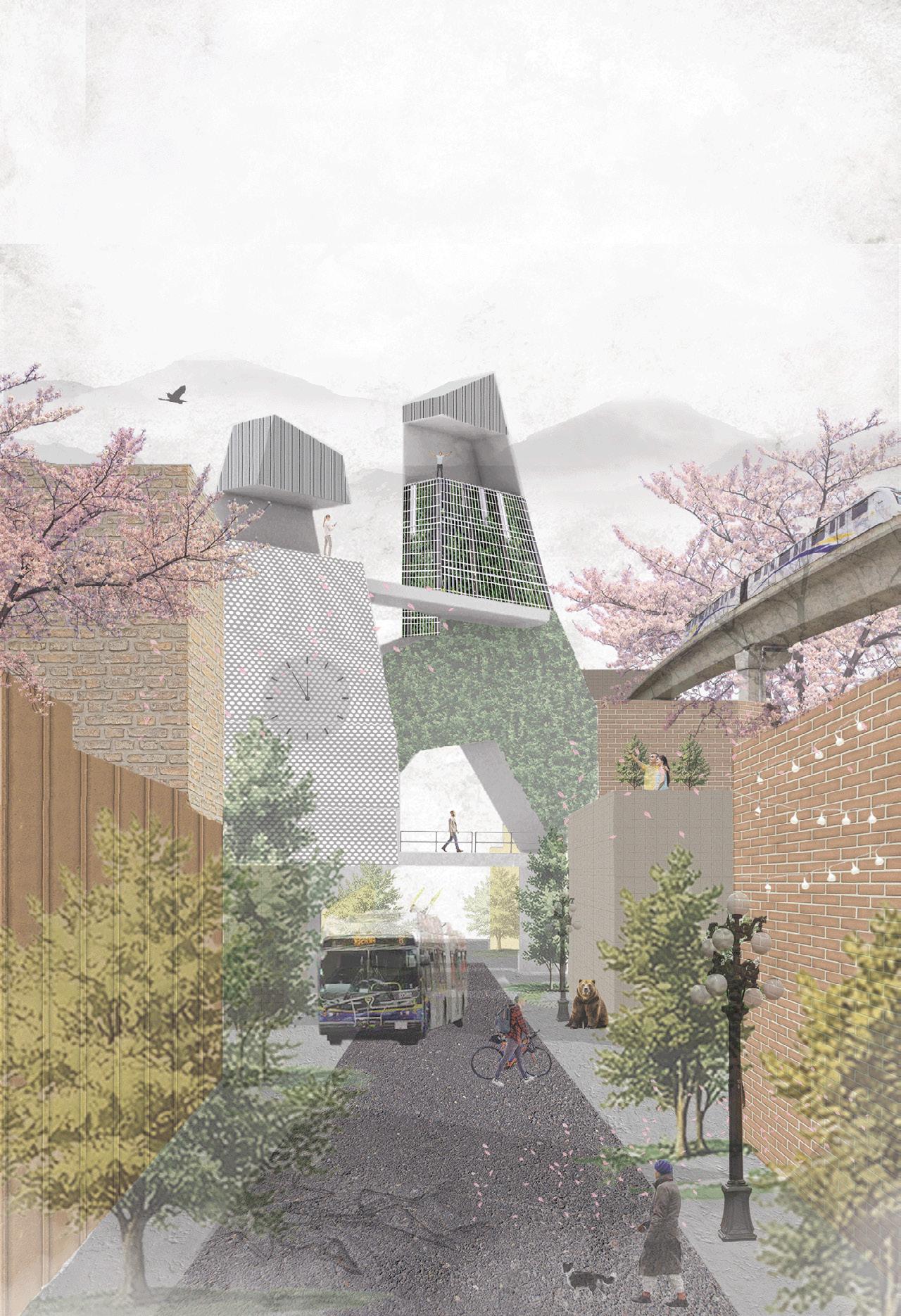
Futuristic Render looking down Carrall St
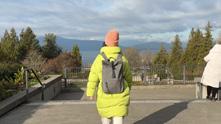
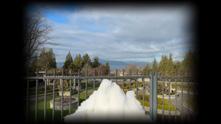
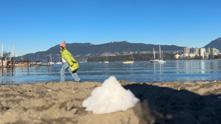
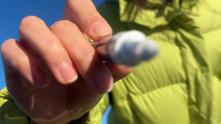
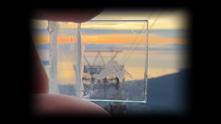
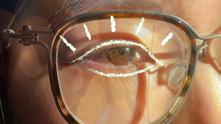
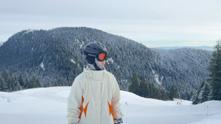
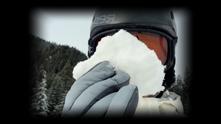
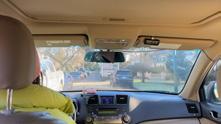
PROCESS
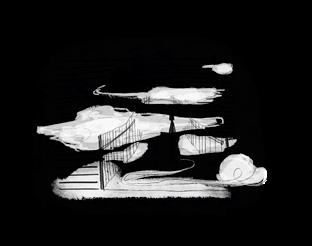
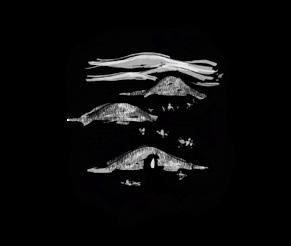
The project begins with an investigation of my personal obsession with mountains through the study of the lenticular lens. By focusing on the inside-and-outside relationship between my perception and the camera lens, I discovered a compelling similarity with the three perspectives used in Chinese landscape painting. After studying Thousand Li of Rivers and Mountains by Wang Ximeng, I realized these shifting perspectives are what carry the viewer across the landscape and into the journey the artist intended to describe.
I began developing my own ascent to the top of the structure through poetry and storybook-like drawings. Throughout this process, I read many translated Chinese poems found on traditional scrolls, which helped me shape my own journey: To Climb What I Cannot Reach.
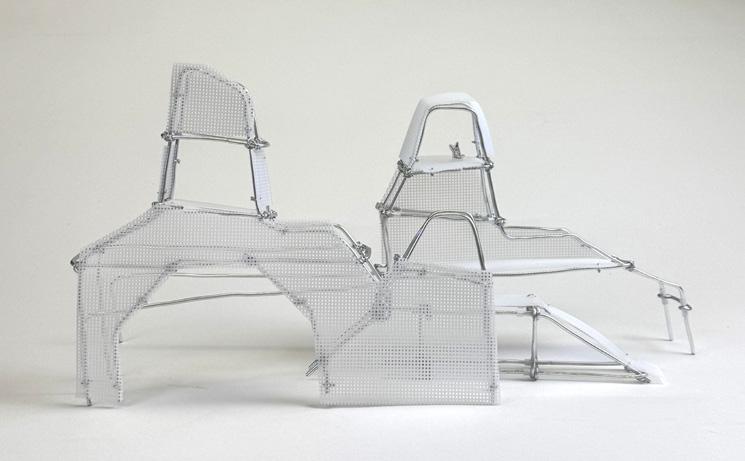
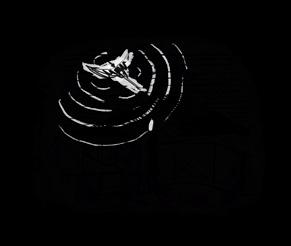
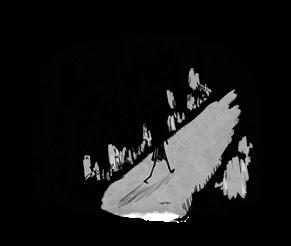
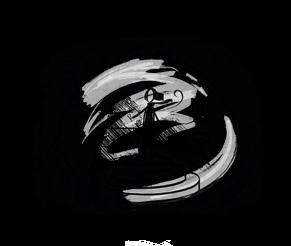
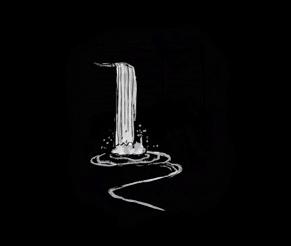
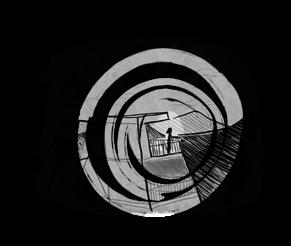
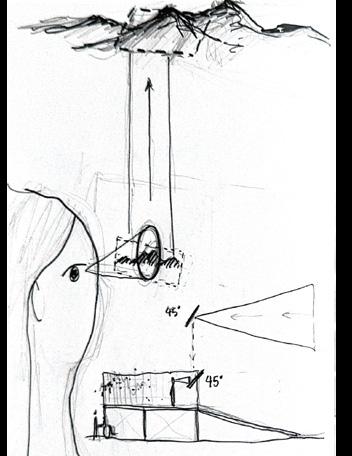
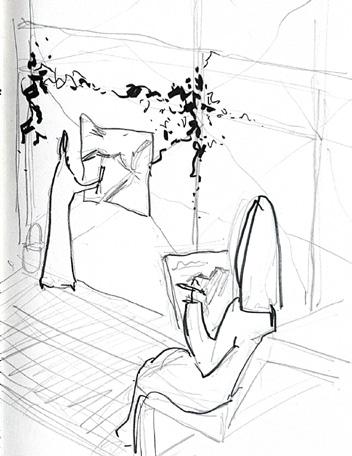
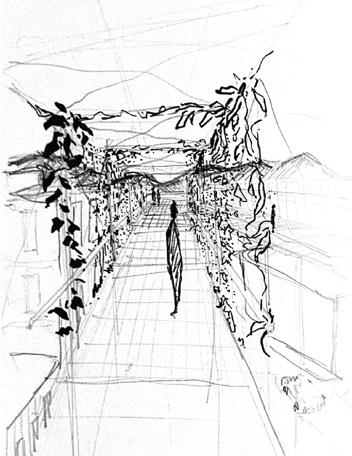
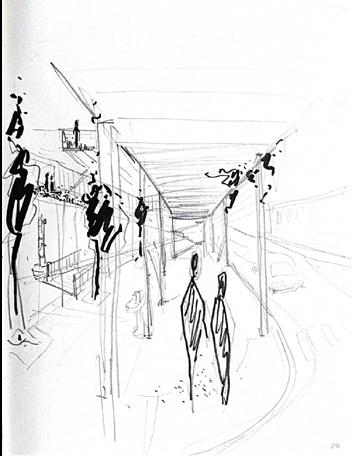
1. A Misty Encounter
3. A Bed of Moss 4. The Mountain’s Wardrobe
6. A Breath of Mountain Air
7. The Mountain Peak
5. The Drinking Glass
2. The Chamber of Sounds
Screenshots from Lenticular Lens Short Film
Early Moment Sketches Narrowing down the experience of navigating each floor
1:200 Concept Model, Wire and Plastic
Narrative Sketches on Procreate Each scene depicts one stanza from the poem
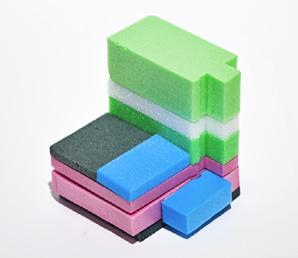
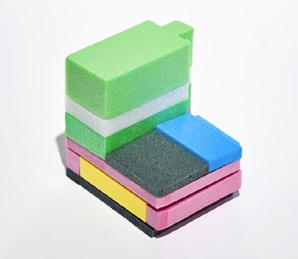
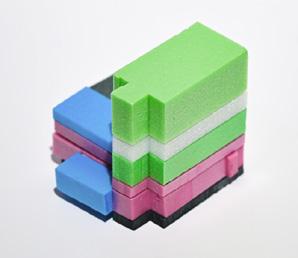
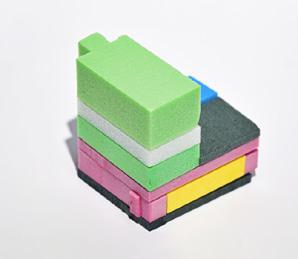
TO KWA WAN MSB
YEAR
COURSE
Spring 2024 ARCH3080, Reshaping Civicness
Dr. Ying Zhou
The Municipal Services Building (MSB) is a historic building type in Hong Kong encompassing a variety of programs such as markets, sports facilities, and cooked-food stalls. This proposal reimagines the To Kwa Wan Market and Government Office for use in the present day by starting with an analysis of its existing conditions and introducing major site moves, the creation of a courtyard, and an emphasis on the pilotis space on the ground level, which will be activated at different times of day to enhance public interaction and connectivity.
The analysis portion of TKW MSB, completed with Eamon Sun and Kay Cheng, included a series of site visits documenting the MSB through section drawing and photography. Our challenges navigating restricted areas informed a redesign strategy that prioritizes visibility, permeability, and access—qualities that reshape the MSB as a welcoming civic hub.
INSTRUCTOR - Rhino - Illustrator - Autocad
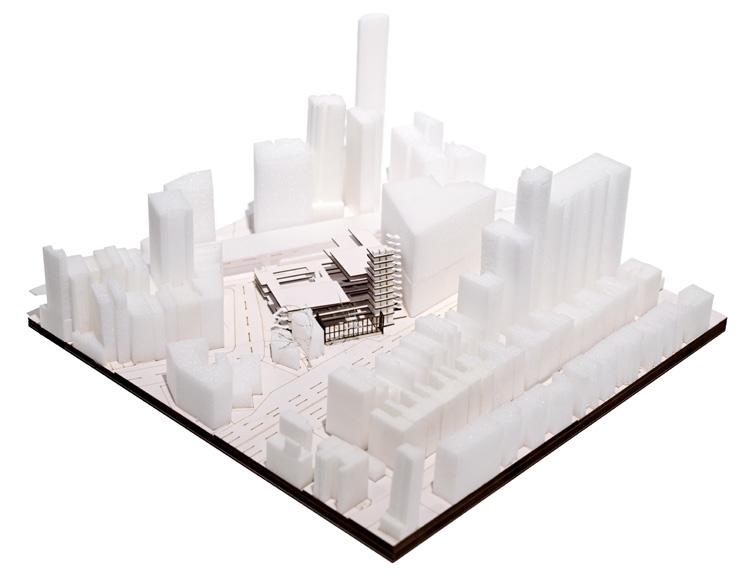
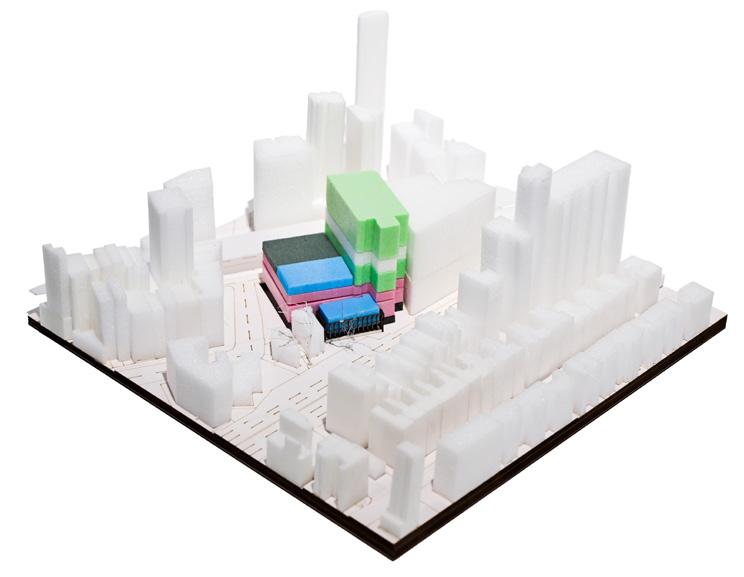
1:500 Program Model, Foam
1:500 Site with Circulation Model (top) and Program Model (bottom) Cardstock, Foam, and 3D Print Parts
The MTR is the city’s rapid transit system with platforms located around 25 meters underground.
Government Offices
All floors within the office tower are inaccessible to the public except for the library on the 6th floor.
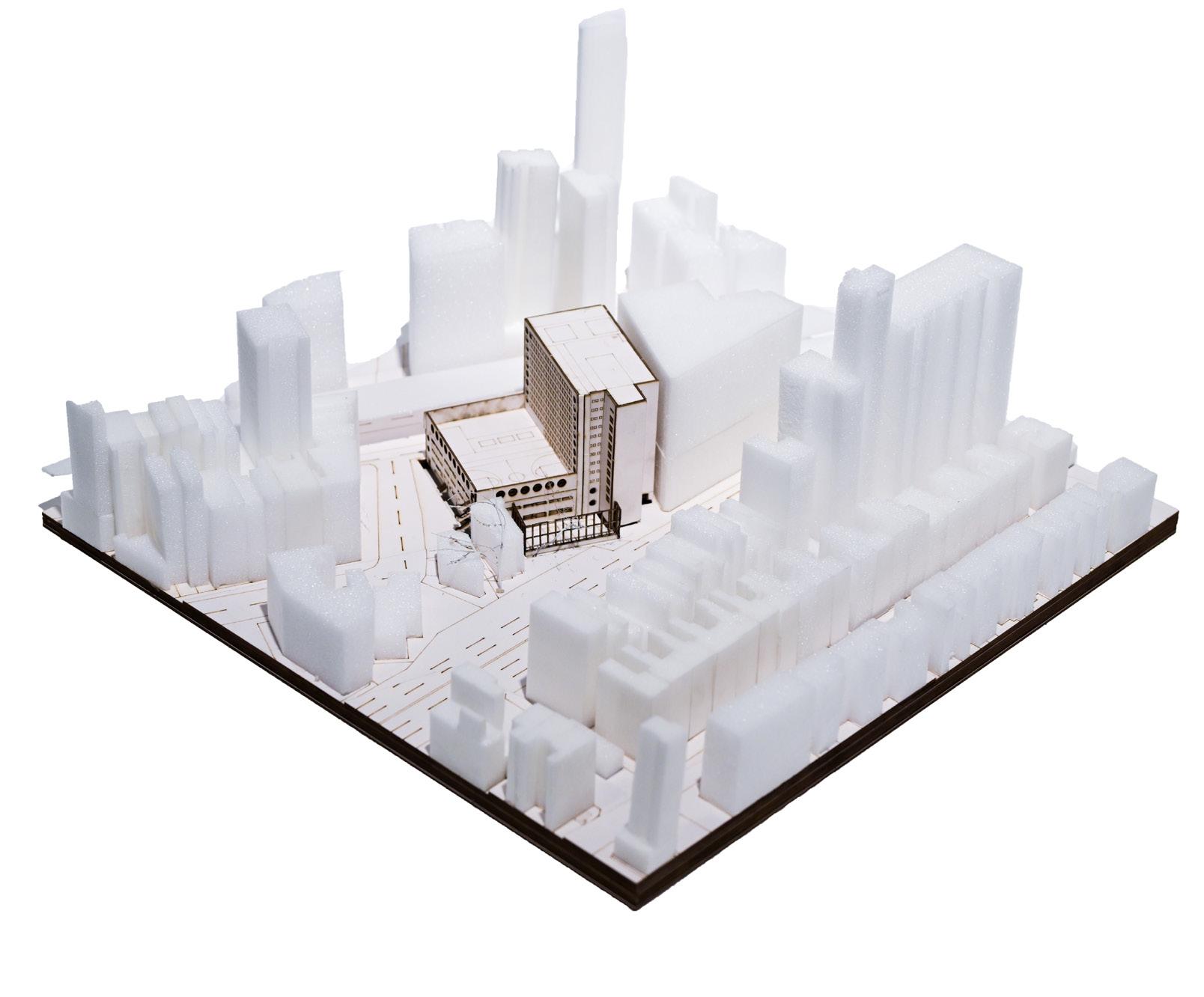
1:500 Site with Facade Model Lasercut Cardstock
To Kwa Wan MTR Station Exit
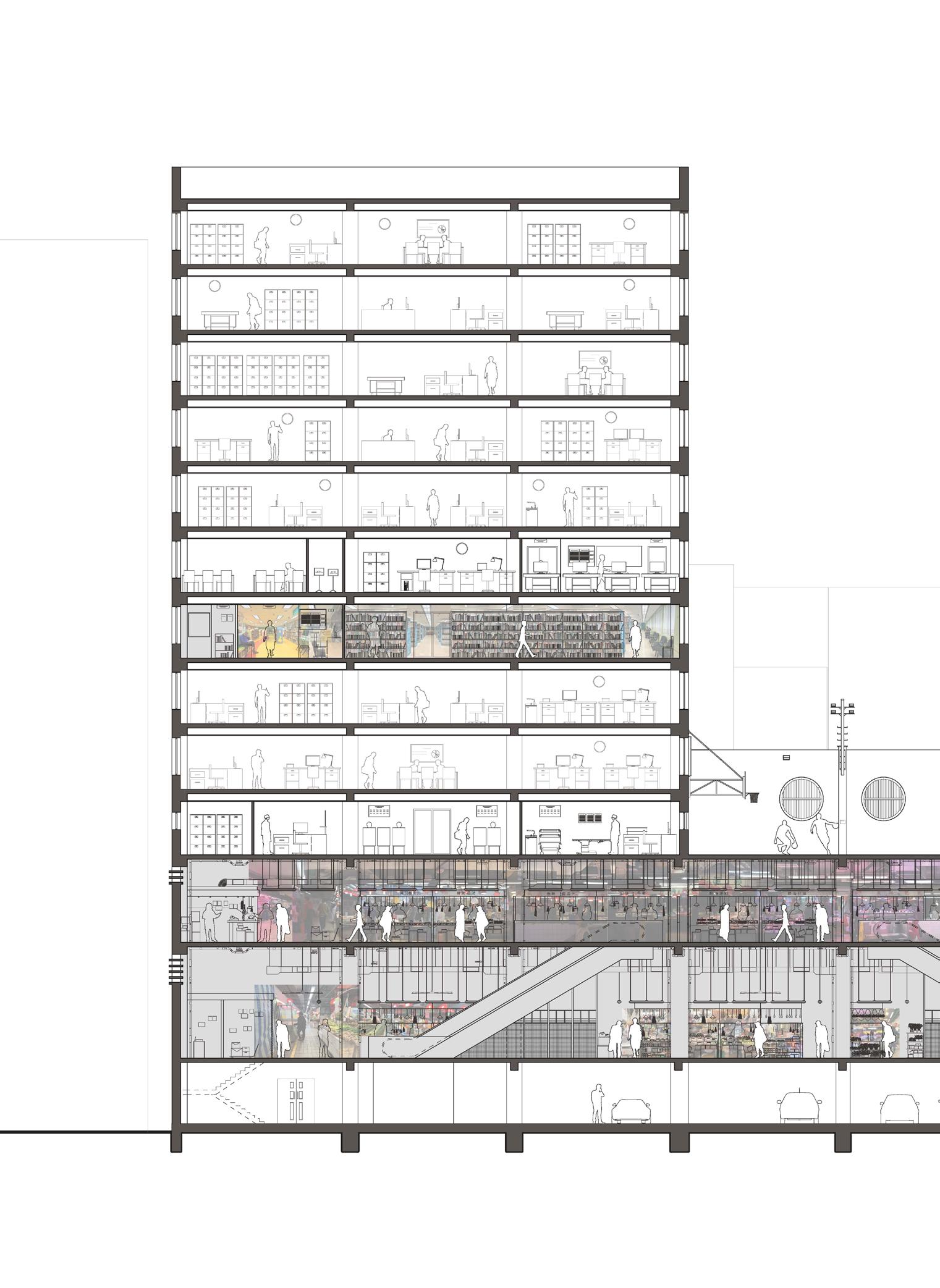
Collaged TKW MSB Section, Originally drawn at 1:100 scale
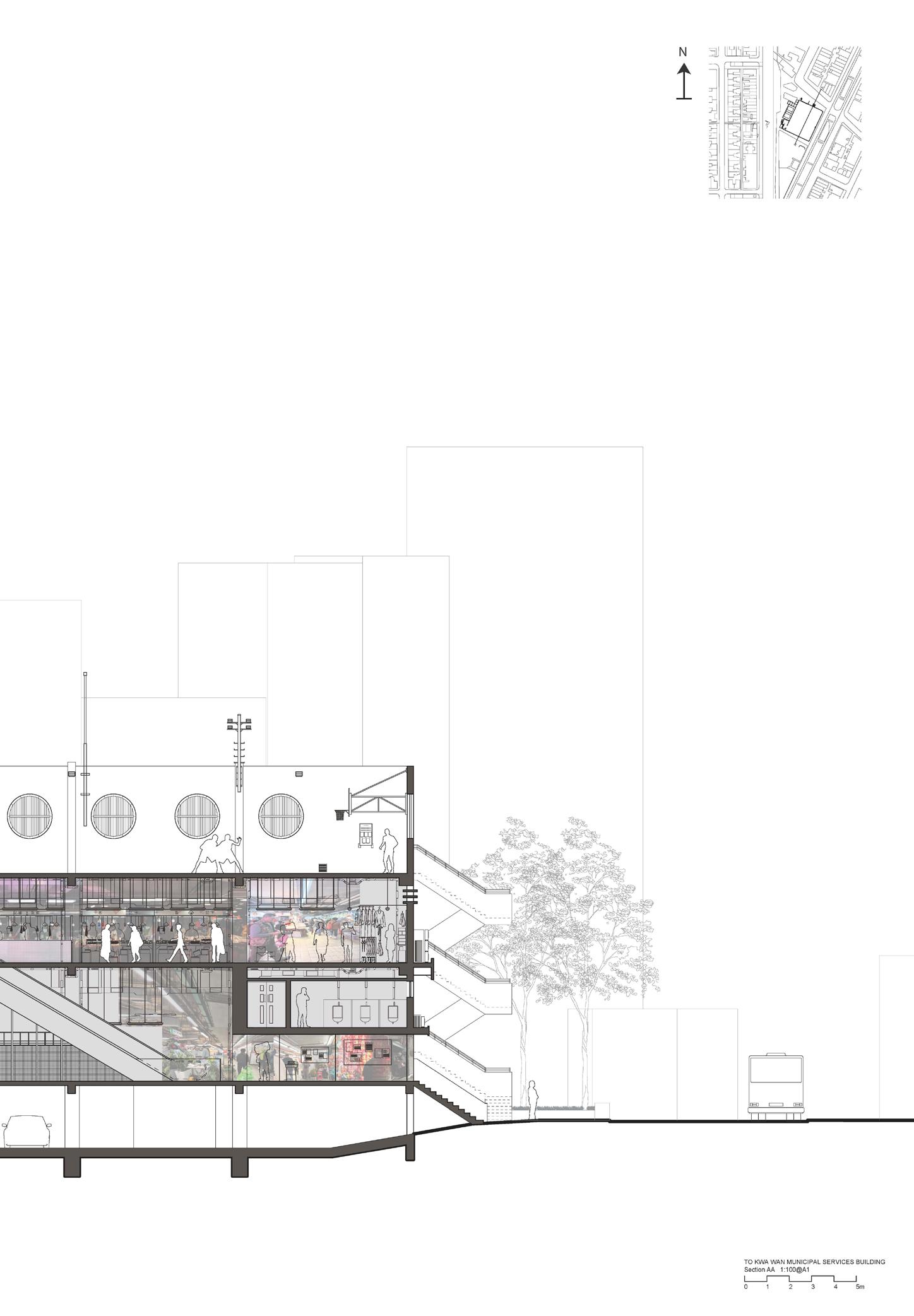
A key part of the analysis involved redrawing the outdated TKW MSB while working with limited original documentation. This section highlights public areas by collaging in photos taken on the library and market floors.
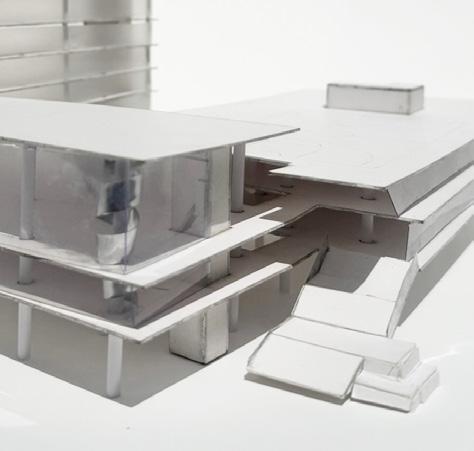
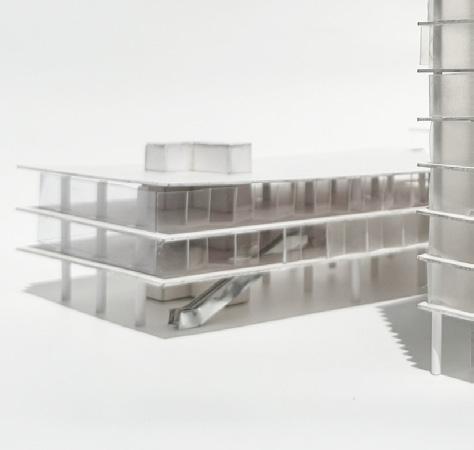
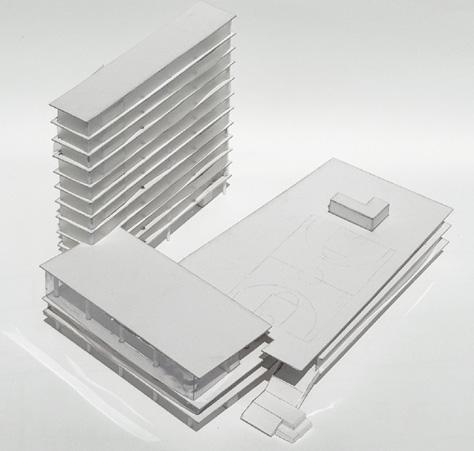
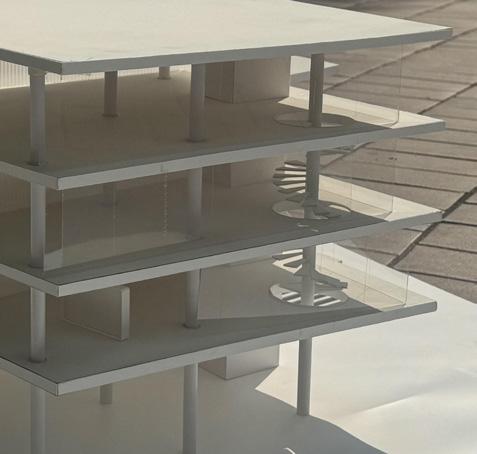
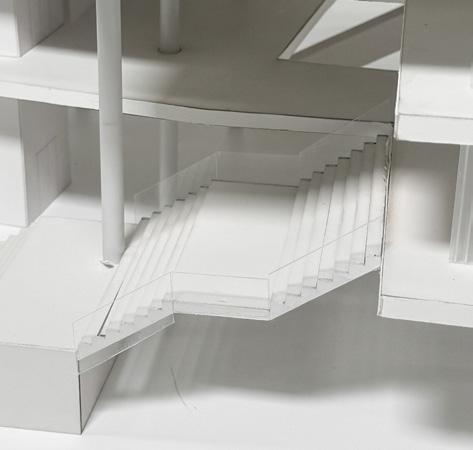
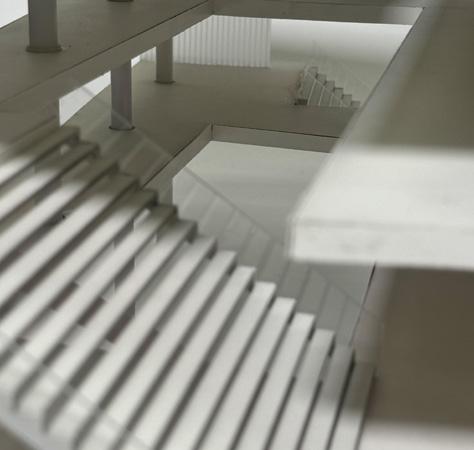
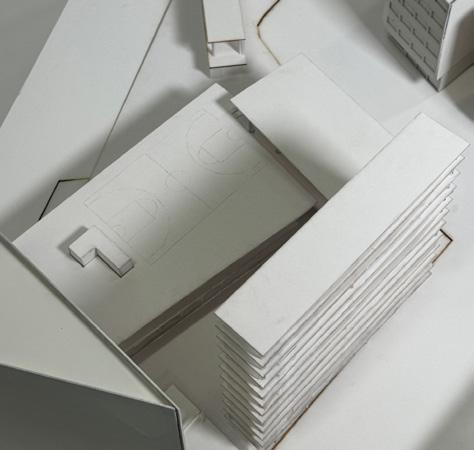
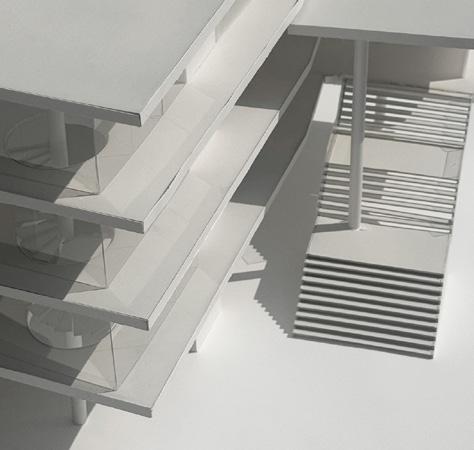
1:200 Proposition Model
1:50 Partial Model
1:200 Site Model
1:200 Stair Model
Acetate, Plastic, Aluminum, Foam
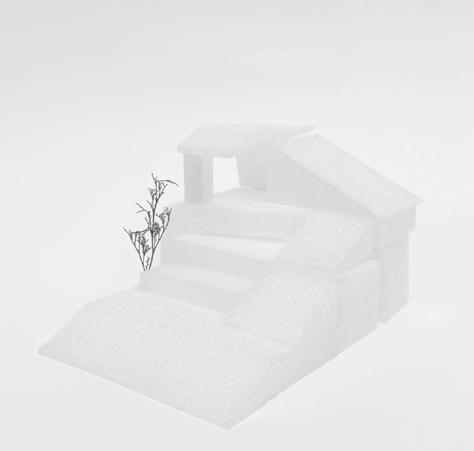
Cardstock,
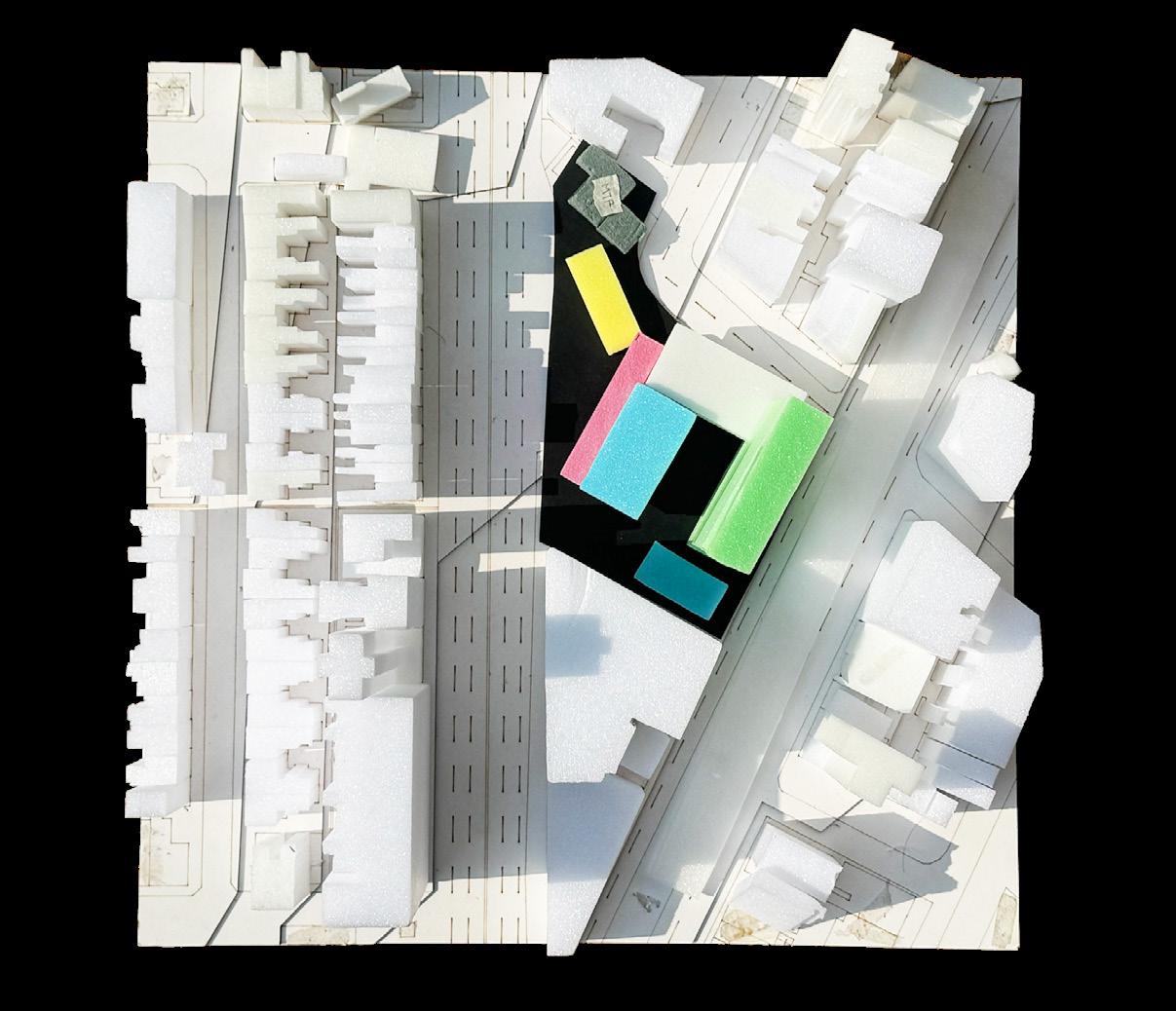
1:500 Site Model with Redesign
The colored foam represents the reorganization of the original MSB programs, while the black paper base indicates the expanded site extents, which now include the MTR exit. The challenge was to achieve this expansion while maintaining the original MSB programs and their proportions
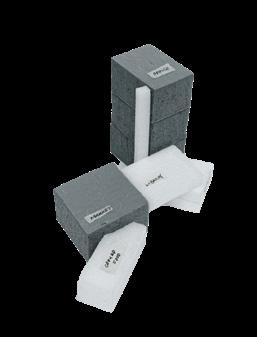
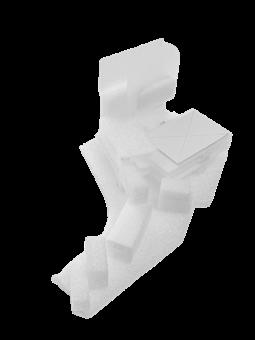
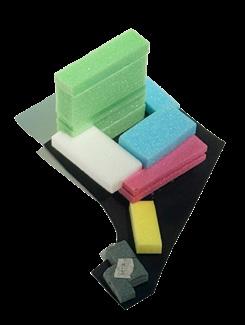
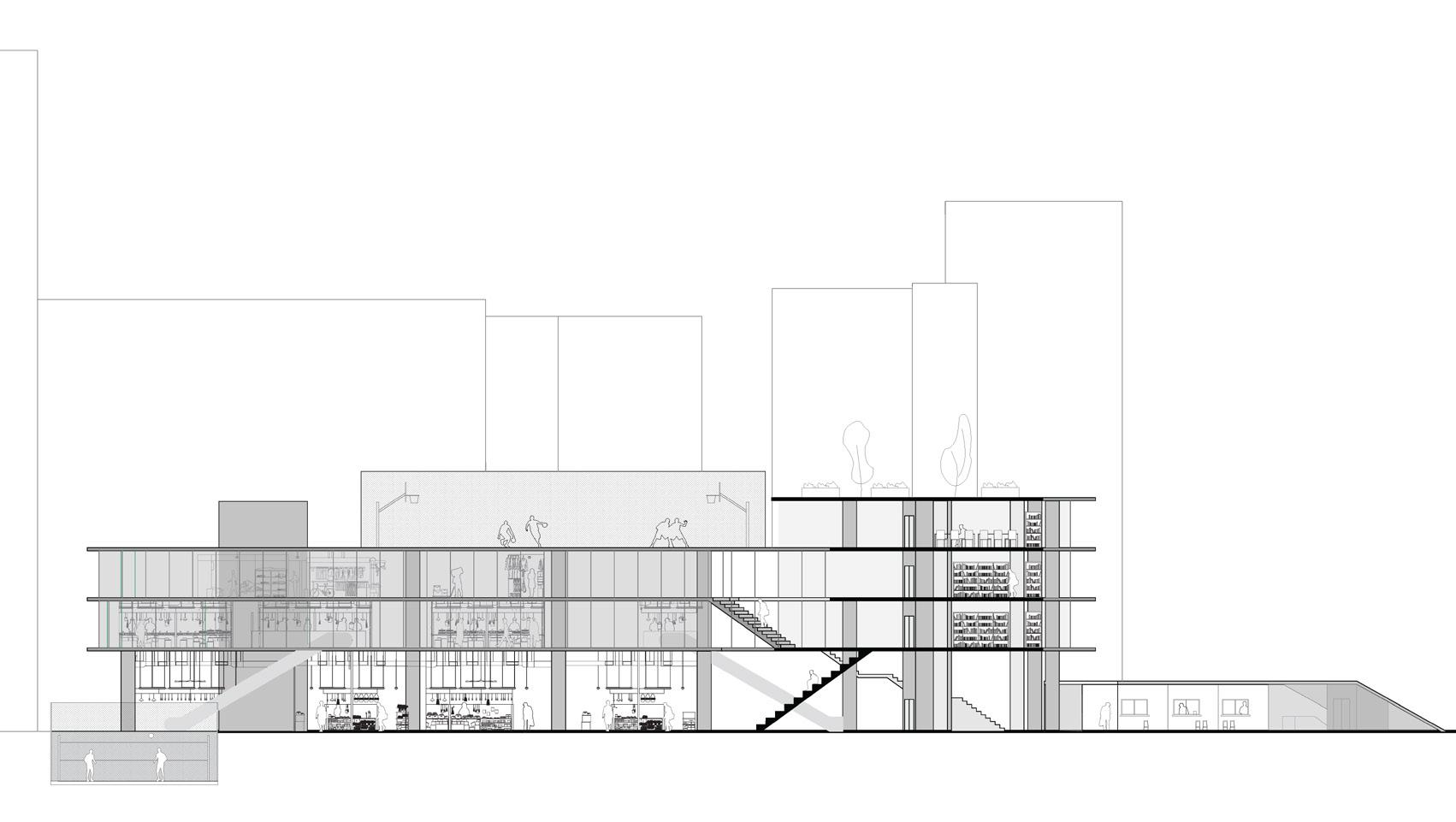
Foam Massing Iterations
(CORE)IDOR 05
YEAR
TYPE PARTNERS
Fall 2024
NOMA Student Design Competition
UBC NOMAS Design Team
The construction of the “Highway to Nowhere” tore through the vibrant community of West Baltimore, displacing over 1,500 residents and severing the connections that sustained the neighbourhood for decades. (Core)idor seeks to reclaim the lost sense of agency through the design of pathways that empower the community and dynamic spaces that allow the community to express themselves through music and dance. This project was completed with the 8 member UBC NOMAS Design Team for the 2024 Barbara G. Laurie Student Design Competition.
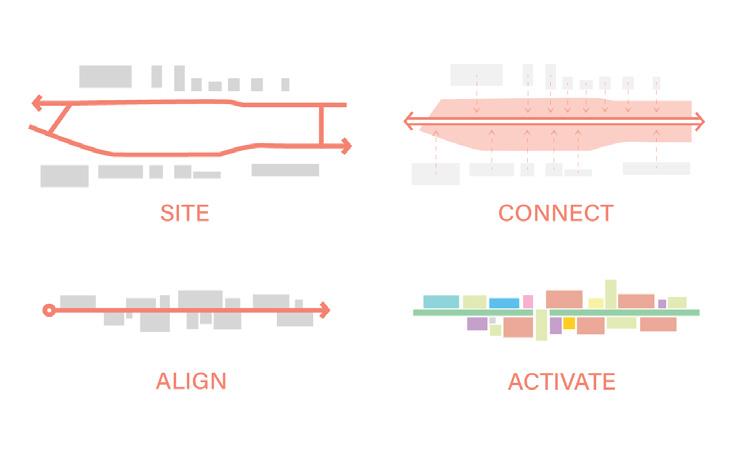
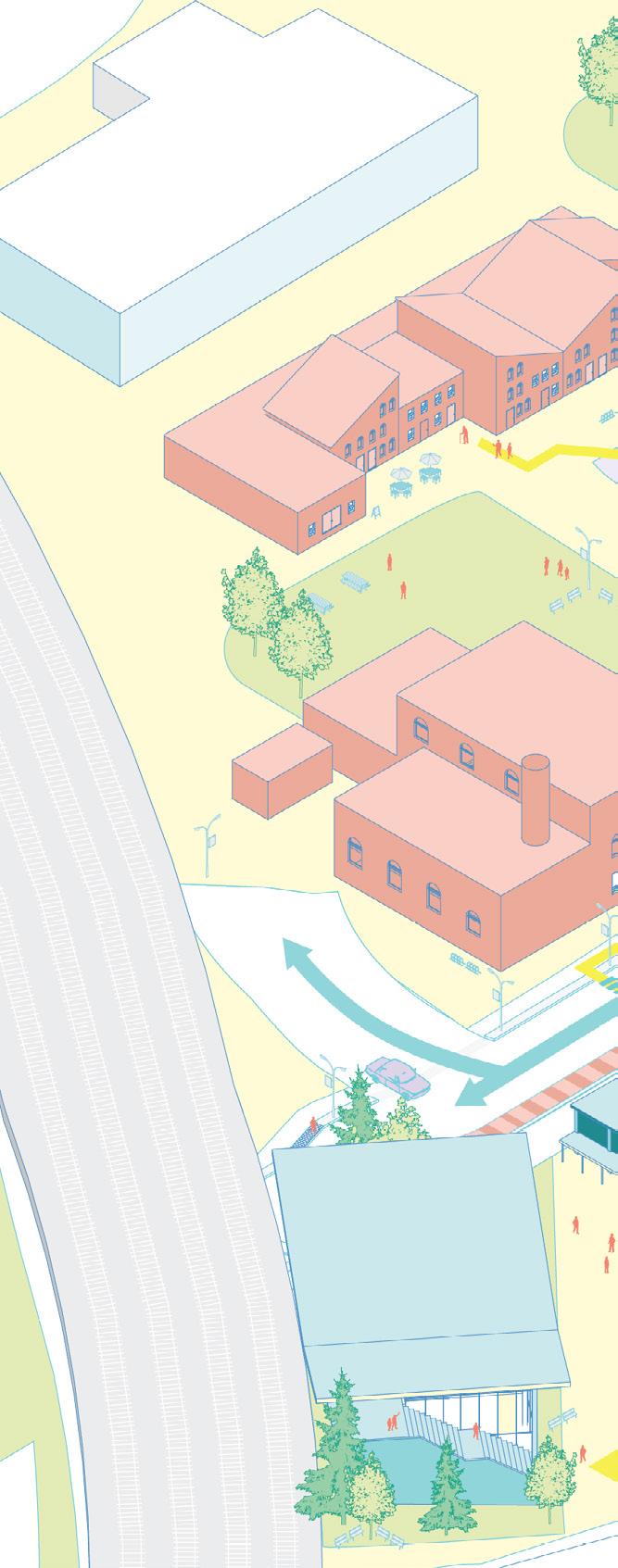
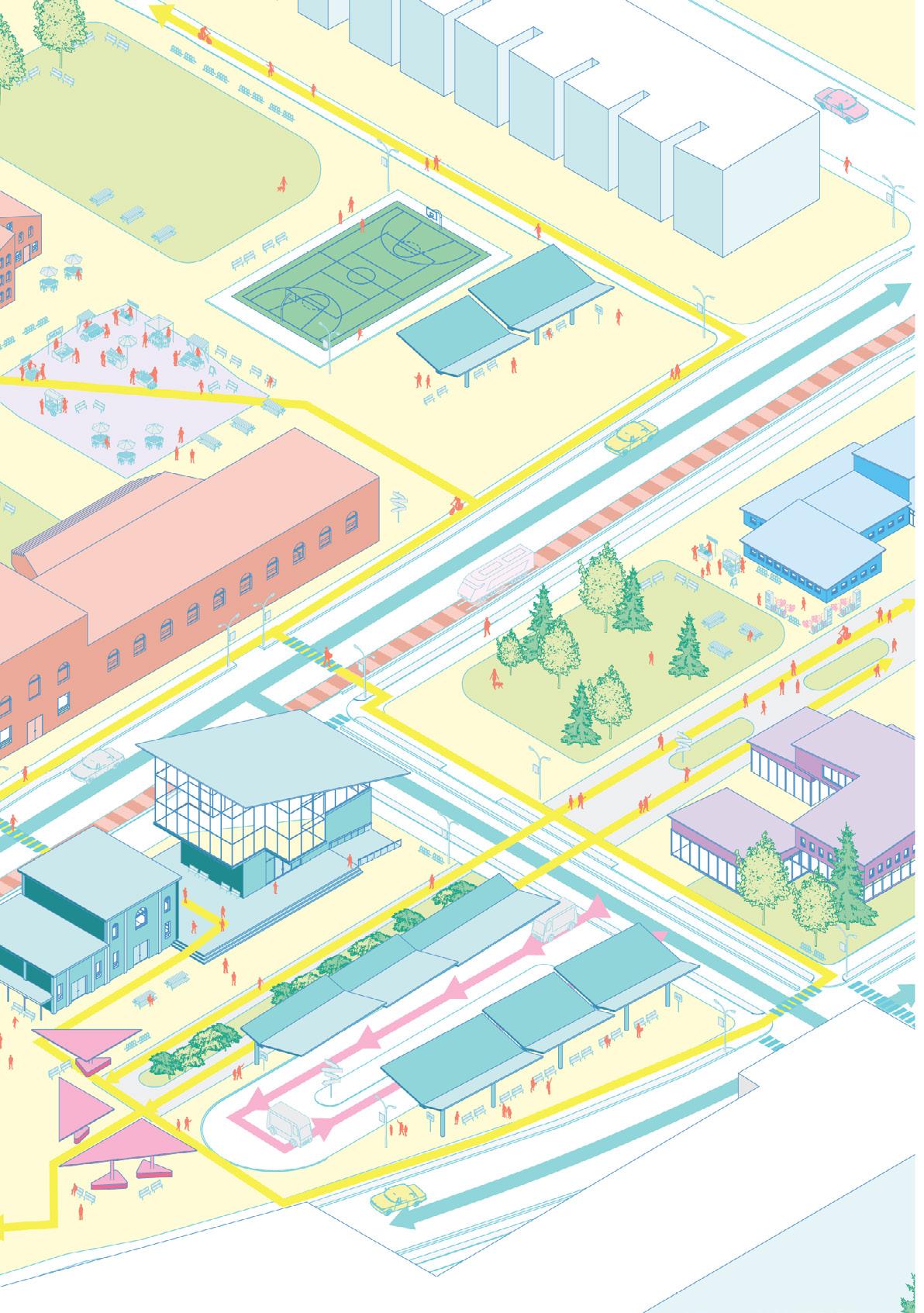
Activated groundscape for dance, play, and communal celebration
Terraced steps designed for sitting, socializing, and pausing during daily commute

Encouraging sustainable travel through bike storage and sharing

Flexible plaza supporting local markets and seasonal gatherings


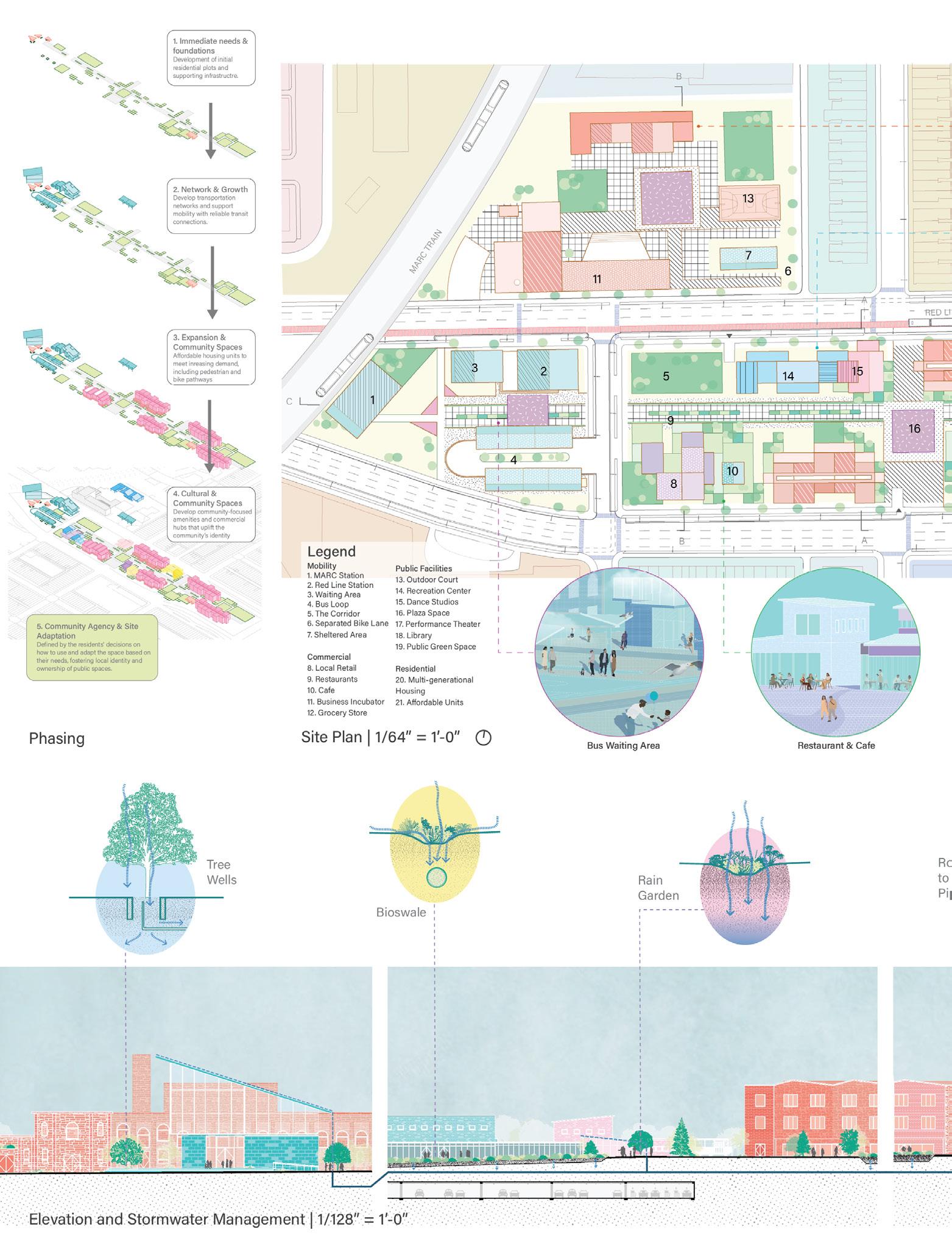
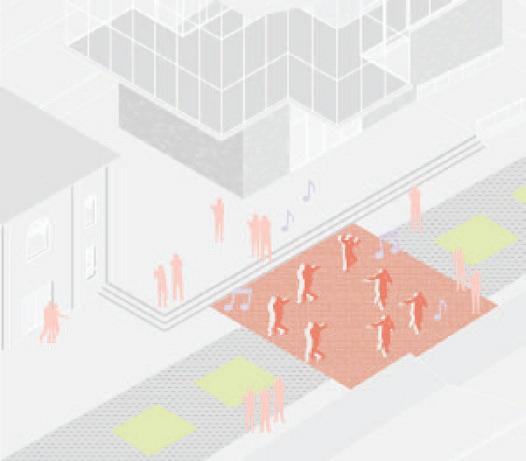
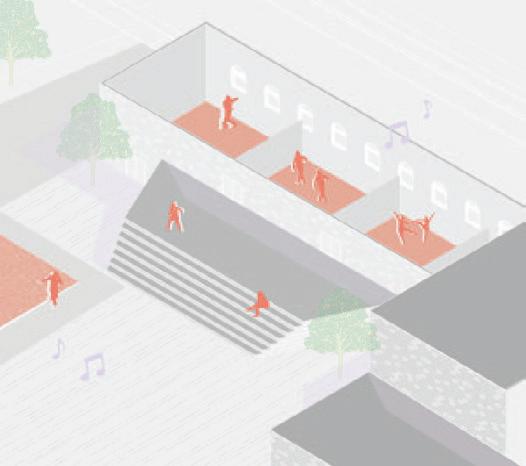
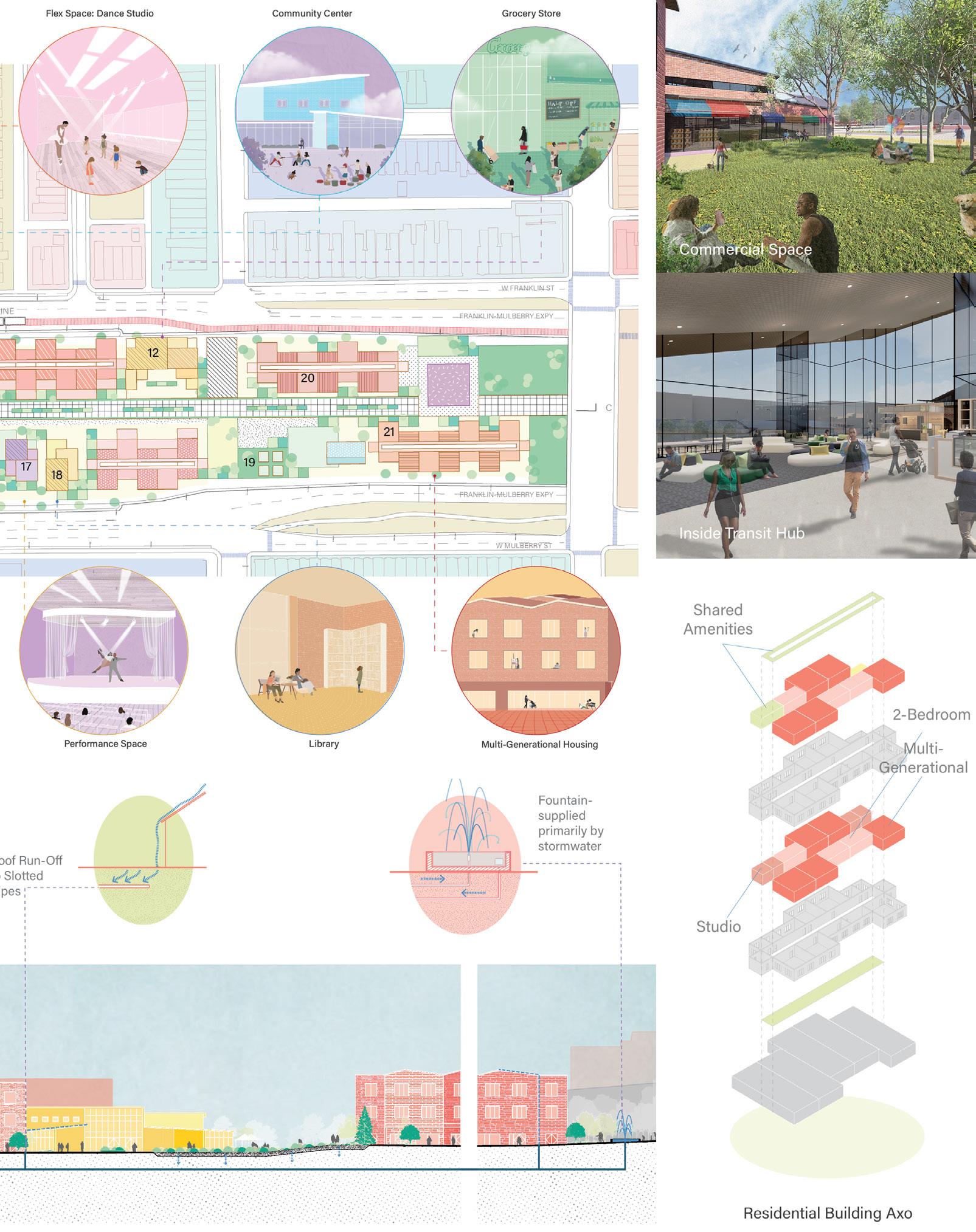
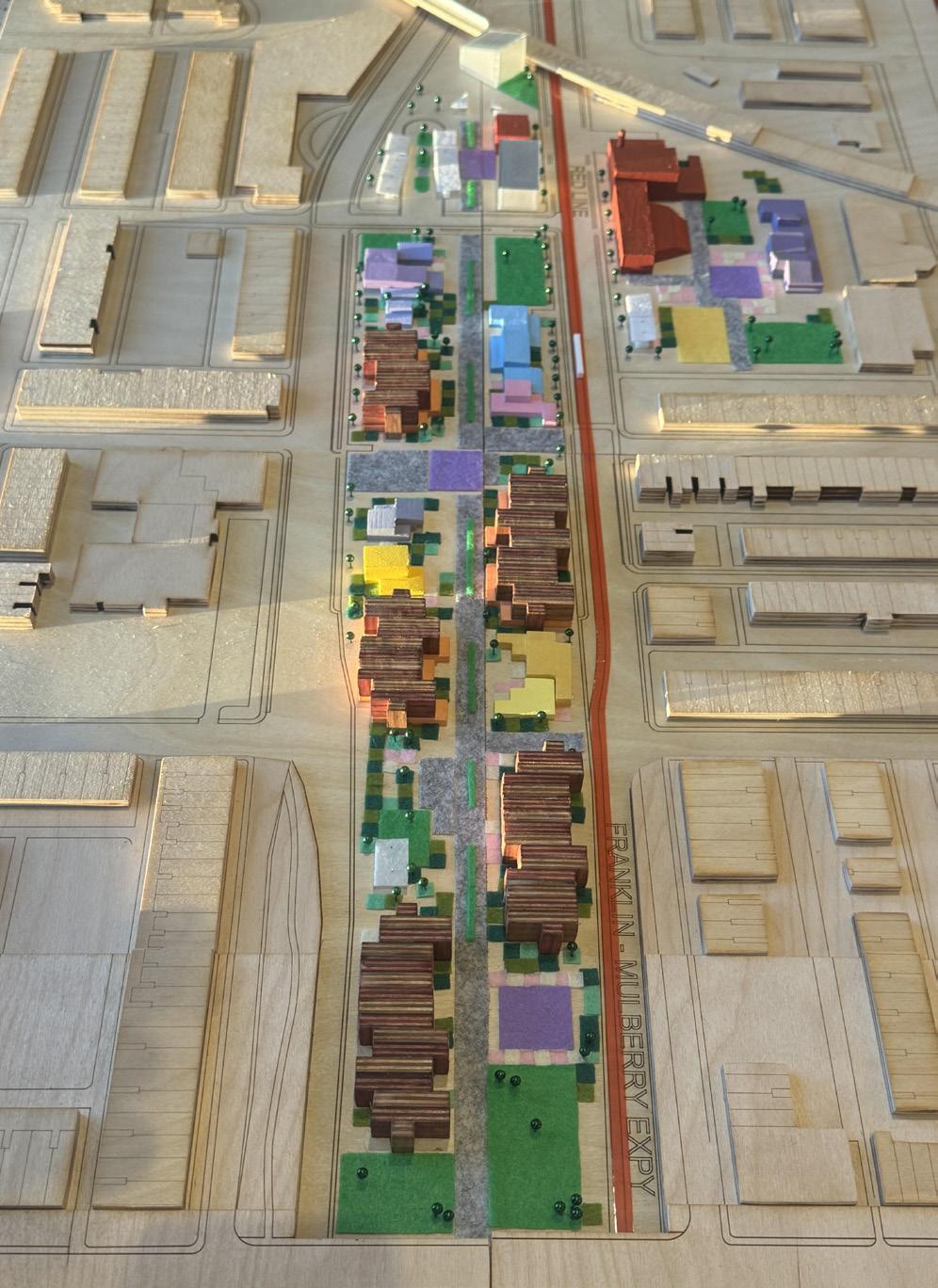
MODEL AND RENDER
The final model was intentionally experimental in its material use. We chose felt and a variety of other textures to create a collage-like composition that reflected the rhythmic quality we envisioned for the streets in our design. This approach was consistent with the color palette used in our drawings and renderings.
1:750 Urban Scale Model, Plywood, Felt, Acrylic and Plastic, 24 x 36 x 0.5 inches
