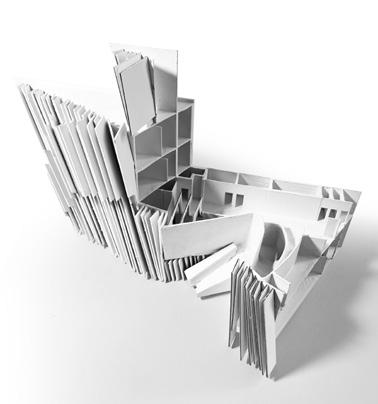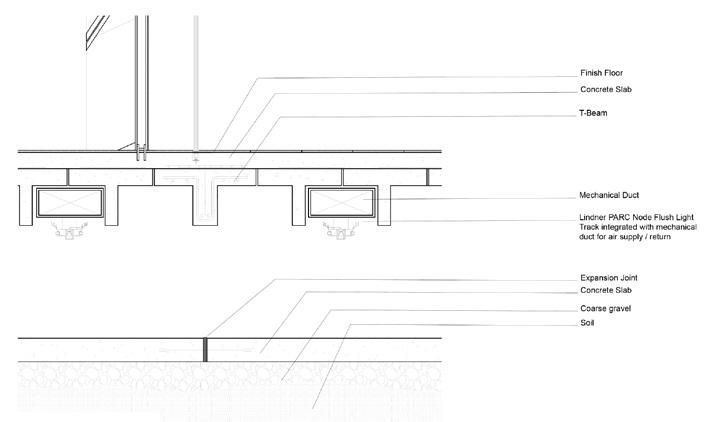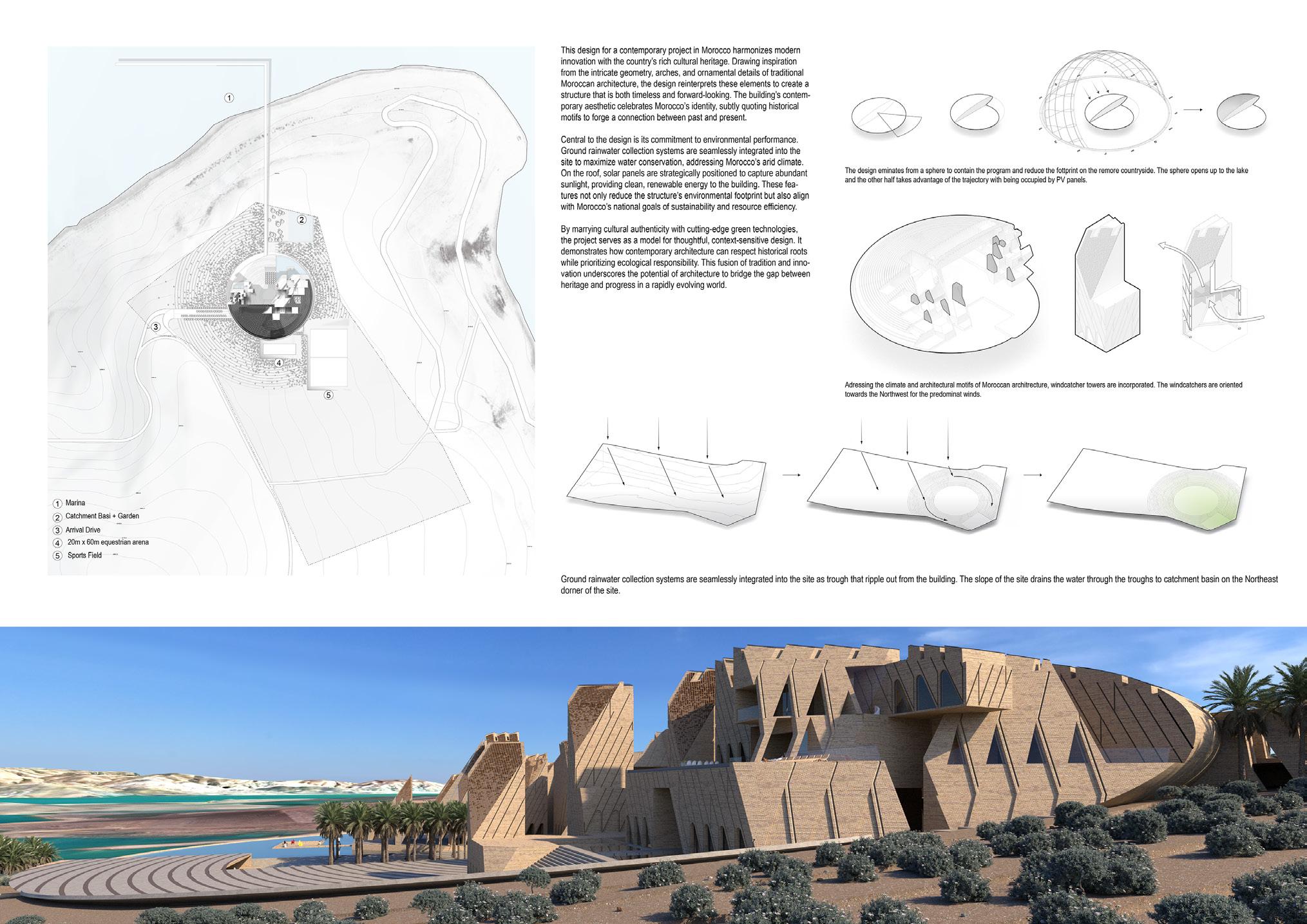
















SCULPTURAL FACADE IDENTITY
FIU PROJECT
TYPE: MIX-USE TOWER YEAR: 2024
What defines a tower beyond its height?
Juncture Tower is a mixed-use residential building that transforms geometry into identity. Through bold formal moves and a sculptural facade, the project blurs the boundary between architecture and expression, anchoring itself in the urban fabric of South Miami while offering a distinct visual landmark.



The floor plan centers around a compact core, with units arranged along the perimeter to maximize views, light, and comfort. This layout ensures efficient circulation and a high-quality living experience.

The façade combines storefront glass for transparency below and a steel structure above, creating support and a sleek, modern look.
The facade combines storefront glass for transparency below and a steel structure above, creating support and a sleek, modern look. While the facade draws inspiration from palm trees, it evolves into its own distinct symbol and shape, thereby creating a unique identity.
WHERE LIGHT, FORM, AND GREEN SPACE UNITE FIU PROJECT
TYPE: RESIDENTIAL TOWER YEAR: 2024
How can a facade reshape urban life?
This project transforms the building’s exterior with translucent polycarbonate and perforated zinc, forming sculptural, cone-like shapes that play with light and shadow. At street level, circular parks with seating and greenery turn the sidewalk into a vibrant public space. Blending bold design with sustainable materials, the facade enhances both the building’s identity and the urban experience.


The existing building remains intact, with all new operations integrated through thoughtful additions.
A series of cones is added to one half of the building, preserving the original structure untouched.

The cones are used to carve into the top, while keeping their bottoms fully intact.

Carving out the bottoms of these cones creates walkable spaces, introducing a vertical park into the design.
WIND CIRCULATION
The balcony's concave shape promotes efficient wind circulation, ensuring a refreshing breeze throughout the space and enhancing overall comfort.

VISIBILITY / TRANSPARENCY
An inner layer of translucent polycarbonate that provides insulation and waterproofing while also adding a sense of privacy to the people inside, by allowing them to look outside, while at the same time preventing the outsiders to look in.
The concrete planter with vegetation forms a green barrier, shielding each balcony from harmful pollutants originating from the bustling main street in front of the building.
SUN PROTECTION
An outer layer of micro-perforated zinc sheet that allows the passage of natural light while protecting the polycarbonate from direct solar radiation thereby improving the transmission coefficient of the facade.
STRUCTURE GRID
The deliberate placement of the structure not only enhances the building's vertical aesthetics but also provides a framework for climbing vegetation, further enriching the urban landscape with greenery.
SUN PROTECTION
The operable windows allow for more light and air to come inside the balcony, allowing the person who lives there to costumize his/her space based on their preferences.

Exploded Axonometric View of the Balconies

The concave balconies are carved into the cone-like forms, creating shaded, intimate outdoor spaces. They offer framed views and enhance natural ventilation. These sculptural voids blur the line between private and public life.



JAZZ AUDITORIUM
COMPETITON PROPOSAL
TYPE: PUBLIC BUILDING YEAR: 2024


Does the divide merely widen, or can the space between become something else entirely?
The staircase stands as both a symbol of hope and division—its ascent offering the possibility of connection, while its sharp breaks expose the gaps between us, forcing us to confront the distance we must bridge.









It is neither absence nor mere separation but a charged void, a place where conflict lingers and possibility stirs. In this uncertain space, the choice is laid bare—widen the divide, or transform it into something new.

Axonometric Detail Section





COLLABORATION WITH FERNANDO HERRERA COMPETITON PROPOSAL
TYPE: PUBLIC BUILDING
YEAR: 2024
This contemporary Moroccan design blends modern innovation with traditional motifs like intricate geometry and arches. It reinterprets cultural heritage to create a timeless, forward-looking building that connects past and present.


Site Plan
SPHERICAL FORM
The design originates from a sphere, efficiently containing the program while minimizing its footprint on the remote countryside. One half of the sphere opens toward the lake, creating a connection with nature, while the other half maximizes solar energy by housing photovoltaic panels along the sun’s trajectory.
WIND HARVESTING
Windcatcher towers are oriented towards the Northwest to capture the predominant winds, enhancing natural ventilation and cooling throughout the building. This strategic placement maximizes airflow efficiency and reduces reliance on mechanical cooling systems.
Ground rainwater collection systems are seamlessly integrated into the site as trough that ripple out from the building. The slope of the site drains the water through the troughs to catchment basin on the Northeast dorner of the site.







Axonometric Section
WAREHOUSE EXTENSION
RUKAN ARCHITECTURE
TYPE: WAREHOUSE
YEAR: 2023
Role: Designer, working under the supervision of the Principal Architect and Project Manager
This 26,000 sq ft warehouse expansion is a highly industrial project featuring steel framing and CMU construction. I contributed to the design development, created detailed drafting documents, and provided consulting to address technical challenges. This project deepened my expertise in coordinating structural systems and ensuring practical, efficient solutions within a complex industrial environment.
Overall Plan
Detail Section
SENTIENT ORGANISM / TEMPORARY BASE
COMPETITON PROPOSAL
TYPE: PUBLIC BUILDING
YEAR: 2023
O₂Rg is an experimental organism developed through genetic modification of human and squid skin cells. Designed to be self-sufficient, it provides essential needs such as food, temperature control, and environmental adaptation for its inhabitants. The organism has the unique ability to contract and expand, allowing it to adjust its internal spaces based on the changing requirements of its human occupants. This organism matures rapidly, reaching full growth within 12 hours of placement, and exhibits a form of sentience. It responds to individual needs through adaptive reactions, leveraging cutting-edge technology that manipulates skin cells to create a biologically sustainable and habitable entity. Its nutrient-rich membrane supports local fauna, showcasing its symbiotic relationship with both humans and the surrounding environment.


JANUARY 1ST, 2123

JANUARY 14TH, 2123
JANUARY 29TH, 2123









O₂Rg is an experimental organism developed through genetic modification of human and squid skin cells. Designed to be self-sufficient, it provides essential needs such as food, temperature control, and environmental adaptation for its inhabitants. The organism has the unique ability to contract and expand, allowing it to adjust its internal spaces based on the changing requirements of its human occupants. This organism matures rapidly, reaching full growth within 12 hours of placement, and exhibits a form of sentience.

