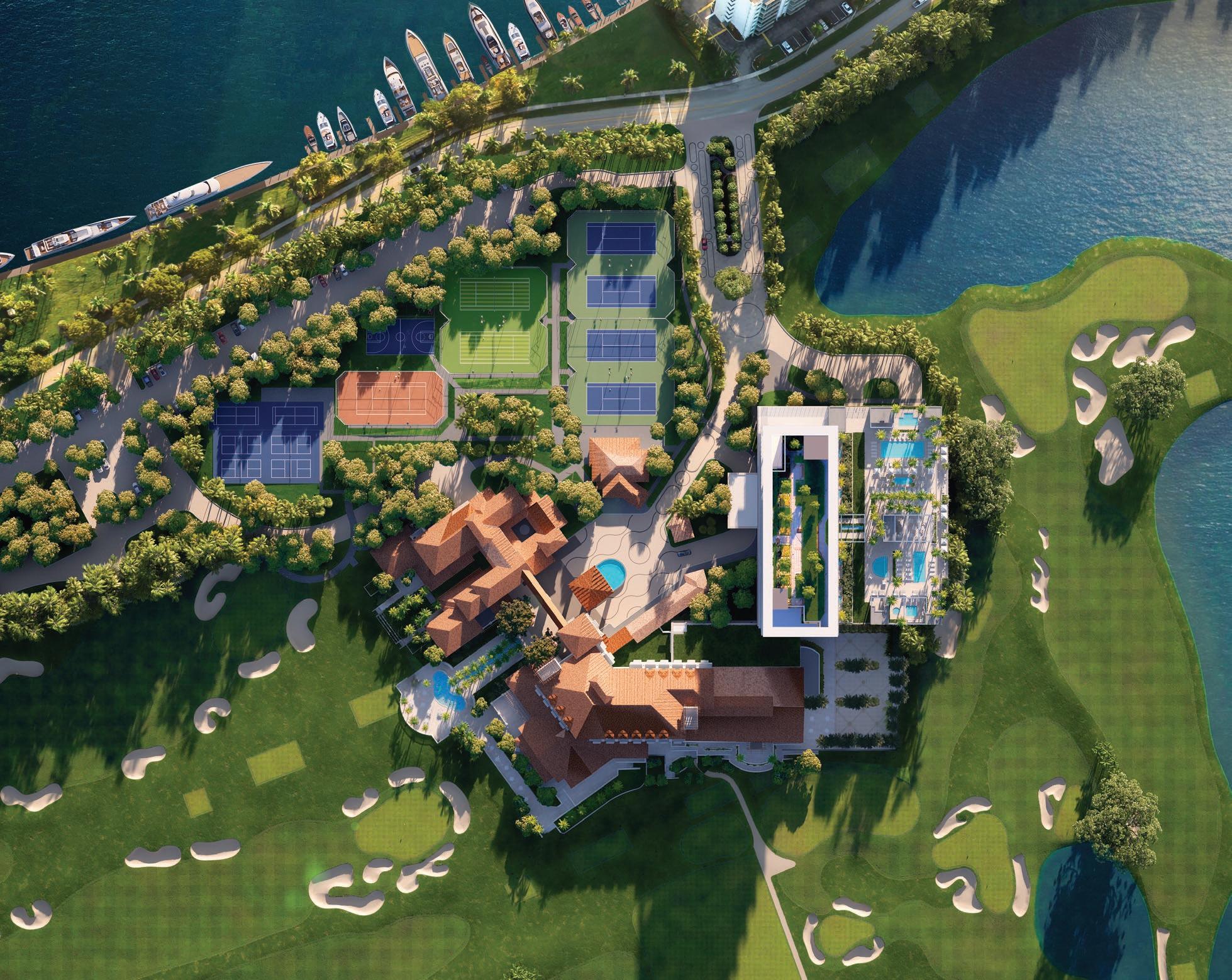RESIDENCES



At The Residences at Shell Bay by Auberge Resorts Collection, every moment is thoughtful, and every need is anticipated. With careful attention to detail, unparalleled service, and resort-style amenities, this is a curated enclave for a new kind of elite living.


Artist
Brought to life by Auberge Resorts Collection, The Residences at Shell Bay is an inspired enclave for today’s visionaries, and an oasis for those who live exceptionally.

The Residences at Shell Bay by Auberge Resorts Collection has been developed and designed by a team of professionals who are leaders in their respective industries.
• Set within the Mediterranean-inspired grounds of a private 150-acre community
• 20 stories, 108 exquisite one- to four-bedroom bespoke residences with views overlooking the Greg Norman-designed Championship Golf Course and private marina
• Seamless indoor-outdoor living
• Exclusive collection of penthouse homes with private outdoor space, plunge pools available in select residences
• Flexible rental opportunities
• 180-day occupancy term
20 stories
With views over the Greg Norman-designed Championship Golf Course and private marina
• Shell Bay Club featuring indoor and outdoor dining, cocktail lounge, and lobby bar
• 18,000-square-foot Shell Bay spa and fitness center
• Private members’ pavilion
• Wine tasting room with secure wine drawers
• Private meeting suites and co-working lounge
• Sports, games, and entertainment lounge with a multi-sport simulator and bowling alley
• Imaginative children’s play lab and discovery park
• 30,000-square-foot social ballroom with an outdoor terrace
• Expansive roof deck pools with sweeping views over the golf course, ideal for aquatic training, leisure, and dining
• Roof deck features poolside cabanas, hot tub, whirlpool, cold plunge, children’s pool, splash zone and spa facilities
• Serene orchid garden and dog walking trail
108 residences
Exquisite residences with a variety of floor plans
Occupancy term 180-day

 Artist Rendering of Development
Artist Rendering of Development
Artist Rendering of Development
Artist Rendering of Development
• Expansive views over private golf course and marina revealed through floor-to-ceiling glass doors
• Gracious wraparound terraces
• Private and semi-private elevator entries
• Ceilings up to 10 feet and beyond
• Gourmet kitchens with custom marble countertops, backsplash, and island
• Suite of chef-caliber appliances by Gaggenau
• Open-concept layouts with generous living, dining, and entertaining areas
• Spacious walk-in closets in Primary Bedrooms
• Valet closet and service entries
• Mini bar serviced by the Hotel
• Custom-designed furnishing package
• Private climate-controlled storage space (available for purchase)
Shell Bay’s residents enjoy exclusive services by a trained staff, ensuring only the highest level of care and meticulous attention to detail. Personalized service, the hallmark of Auberge Resorts Collection, allows residents to make this setting their own.
• Director of Residences and Concierge
• Private porte-cochère
• Secured enclosed parking with electric vehicle charging stations
• Valet and self-parking
• Personalized fitness and wellness*
• In-residence butler services*
• Room service*
• Housekeeping*
• Laundry and dry cleaning*
• Additional services to facilitate an effortlessly refined lifestyle include package receiving, dining and entertainment reservations, and spa services
*Additional charge
Every moment is thoughtful and every need is anticipated, with careful attention to detail and services tailored especially for you.
From expert-designed wellness programs to a world-class Racquet Club, Shell Bay amenities are tailored to enrich your life.
• Private wellness spa featuring a holistic menu envisioned by experts in sports, medicine, nutrition, and wellness
• A sanctuary for relaxation and rejuvenation, the indoor and outdoor spa areas are seamlessly integrated, inviting members to unwind and embrace the lushly landscaped surroundings

• Prestigious 150-acre community featuring approximately 5 acres of thoughtfully curated outdoor living amenities
• Greg Norman-designed Championship Golf Course with a 12-acre practice facility, including a 9-hole Par 3 course. The championship tees will measure 7,300 yards–one of the longest golf courses in South Florida

• 48-slip private marina with a boutique market for boating provisions, and an iconic dockside cocktail bar
• Racquet Club offering grand slam-caliber European clay courts, pickleball, and padel courts provides an unmatched outdoor experience

• The state-of-the-art fitness center is programmed for tailored small-group sessions and includes a boxing ring, yoga, and pilates reformers, and is connected to an outdoor terrace for open-air training
• Water sports including paddle board, kayaks, and jet skiing
• Beach club

