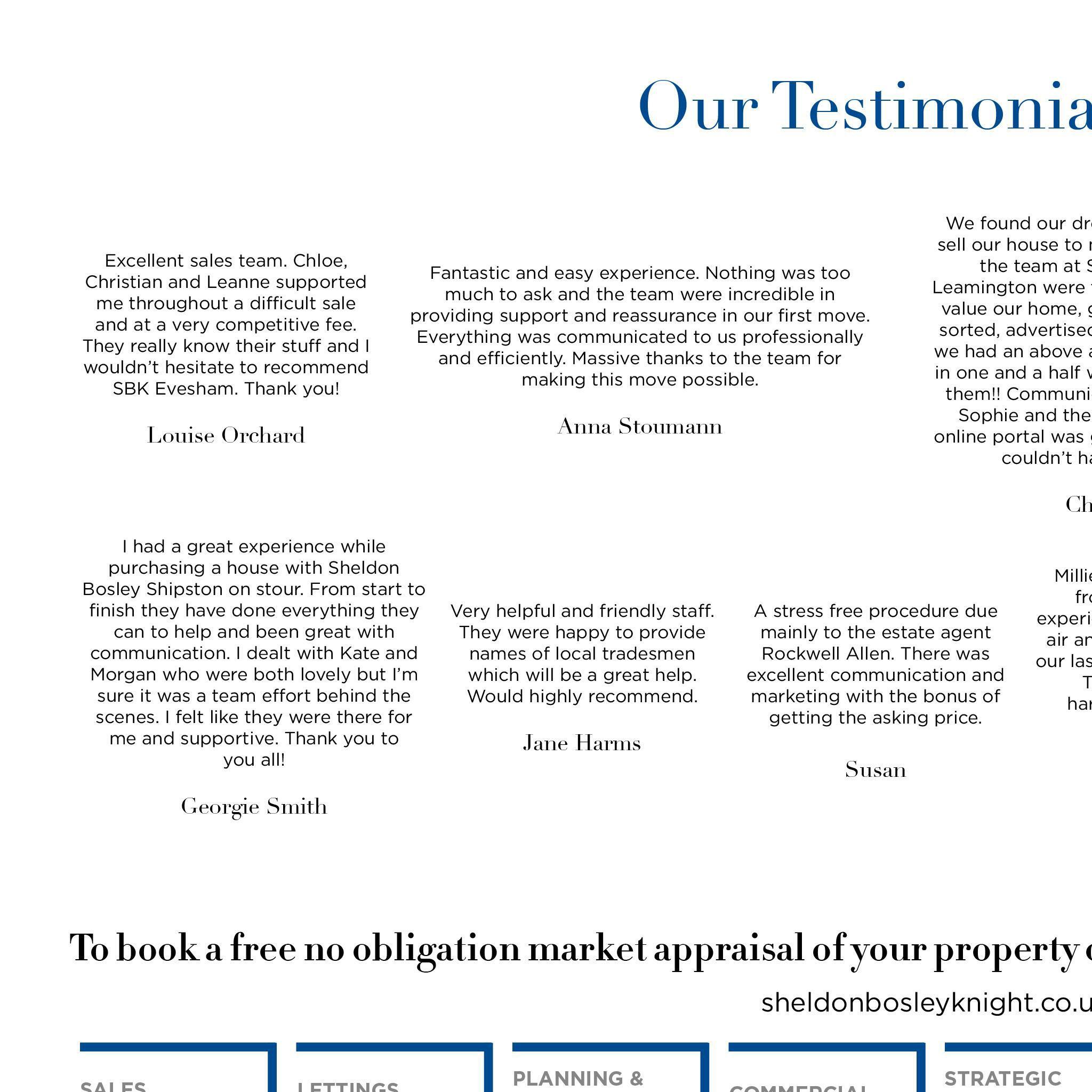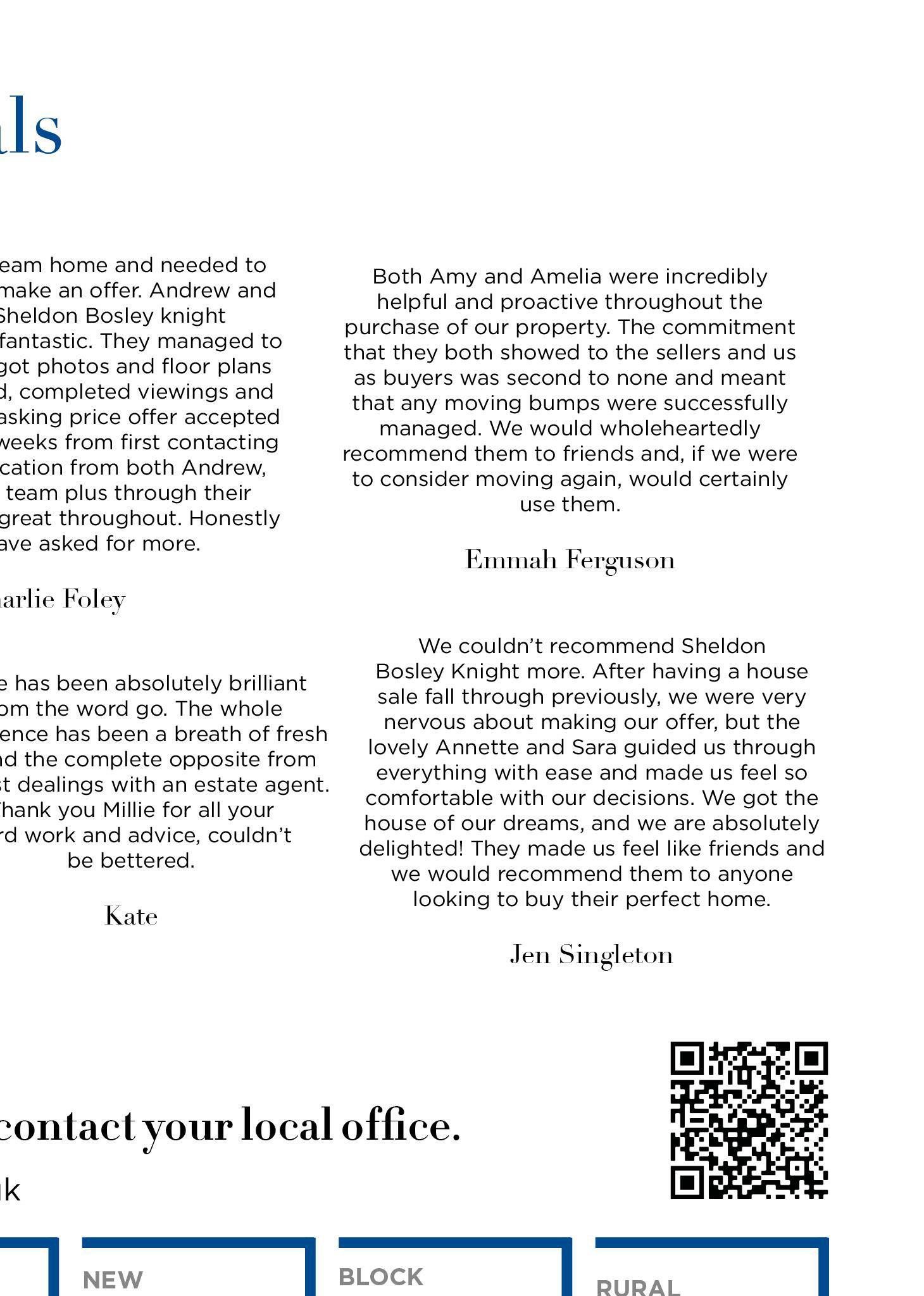Main Street Tysoe CV35 0SE



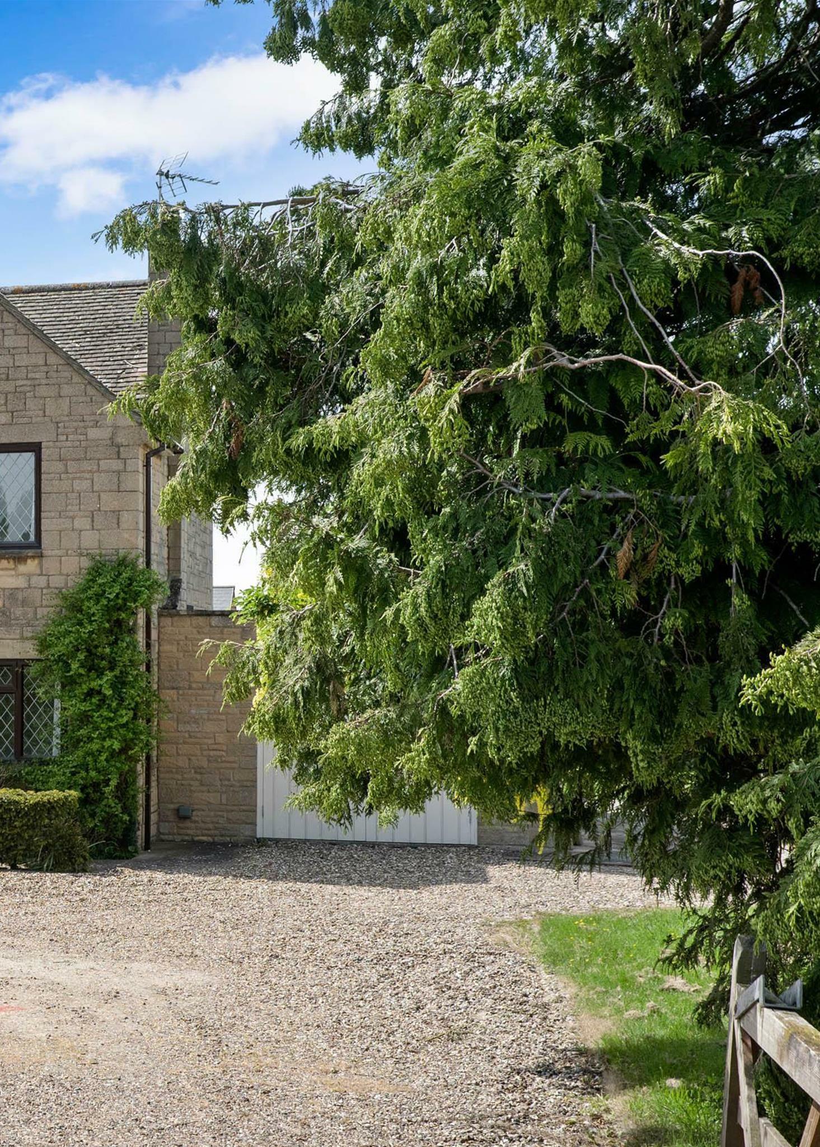
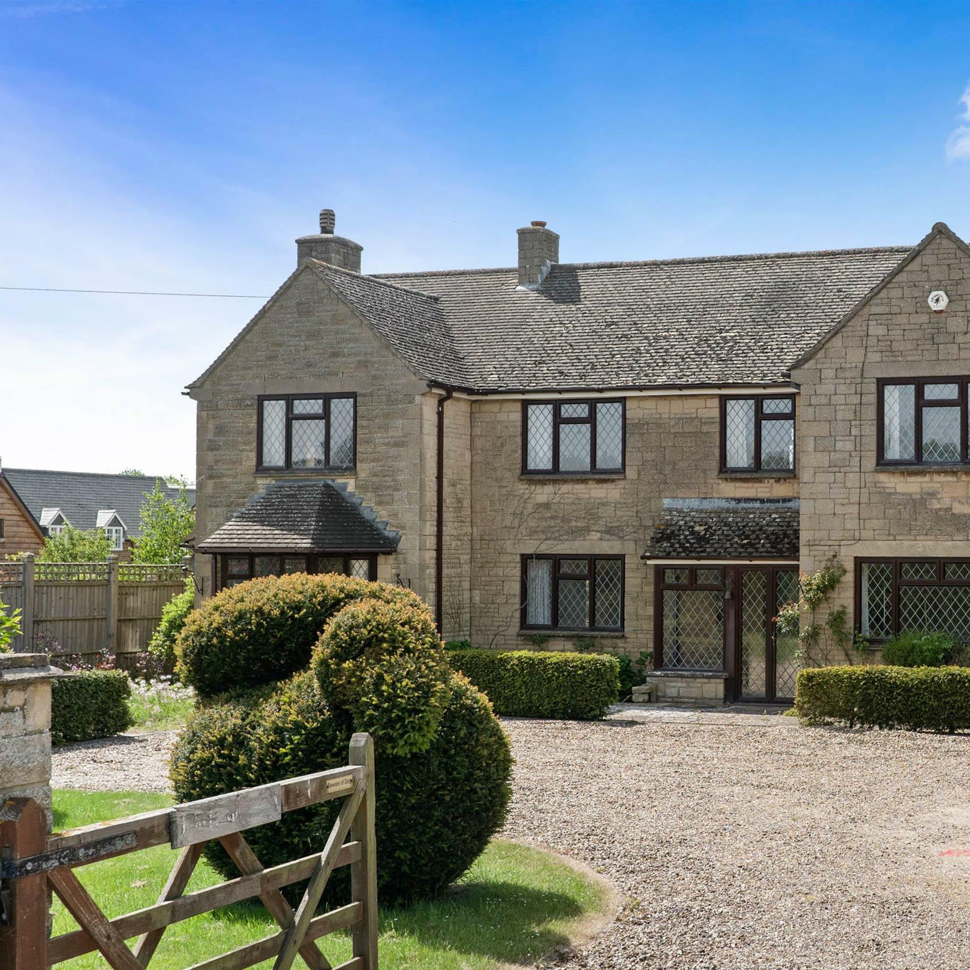
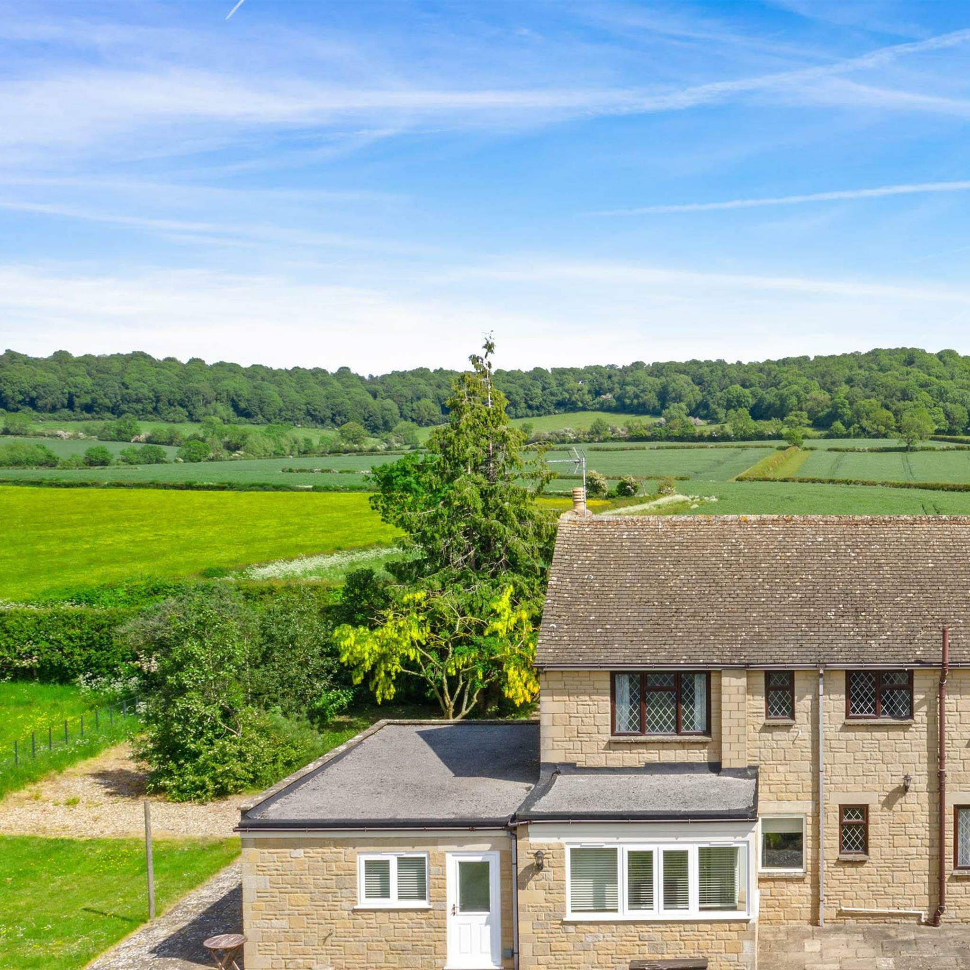
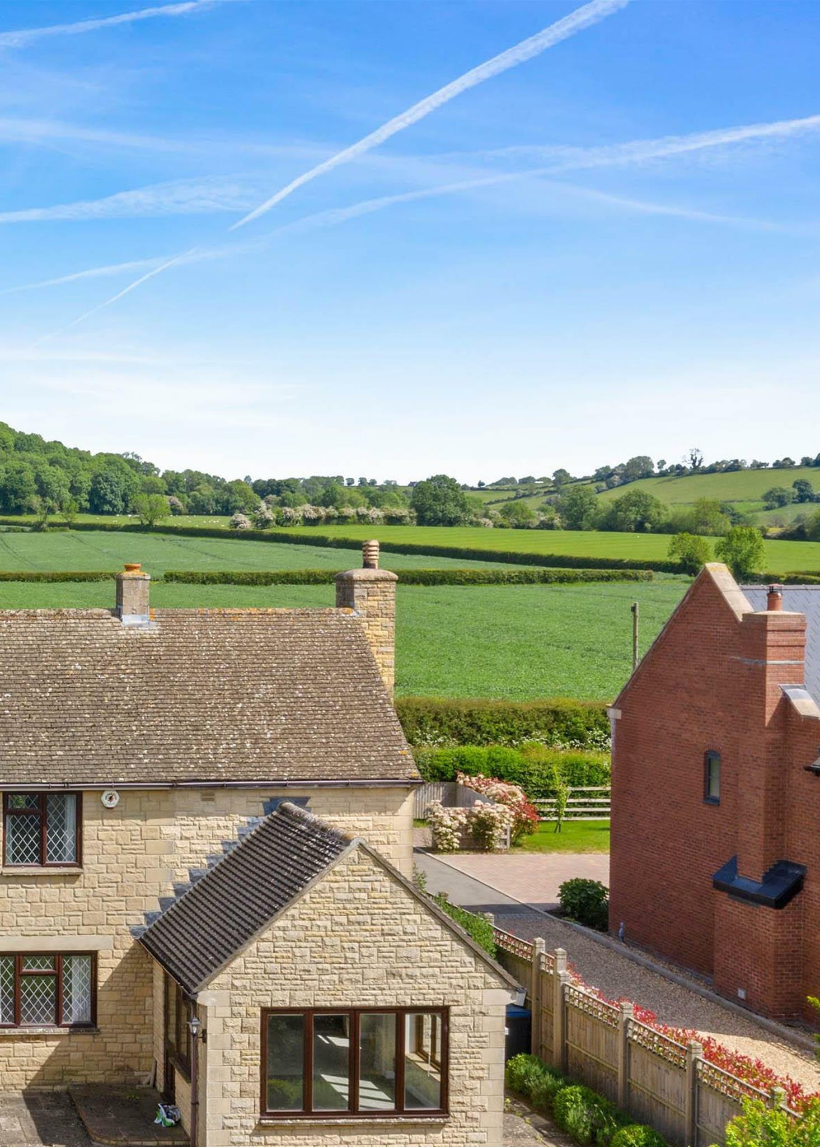


3044 sq.ft of accommodation
Key Features
• Edge of village location
• Approx 3044 sq feet
• In need of some modernisation and updating
• Scope to extend subject to planning permission
• Generous Gardens front & rear & ample parking

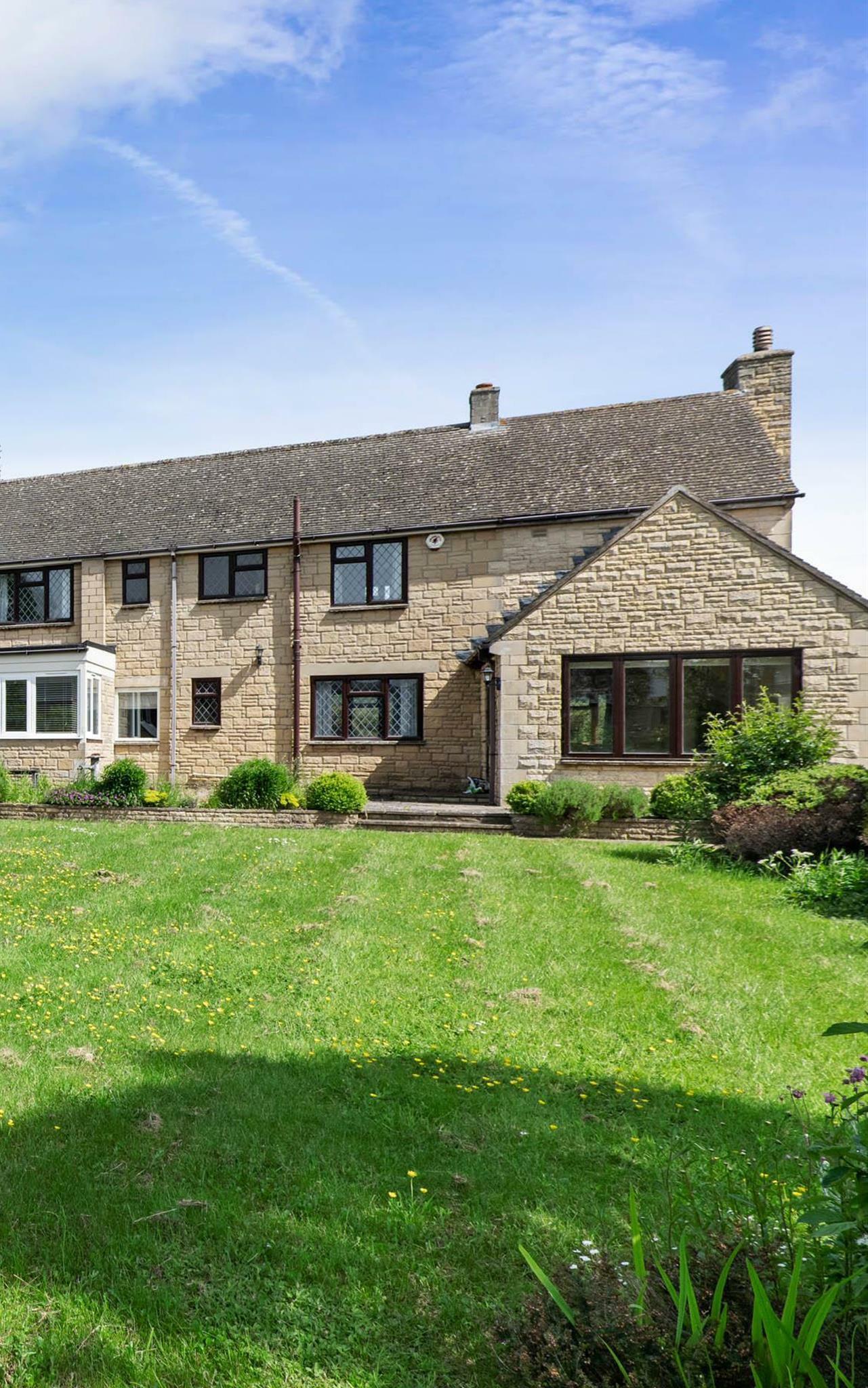
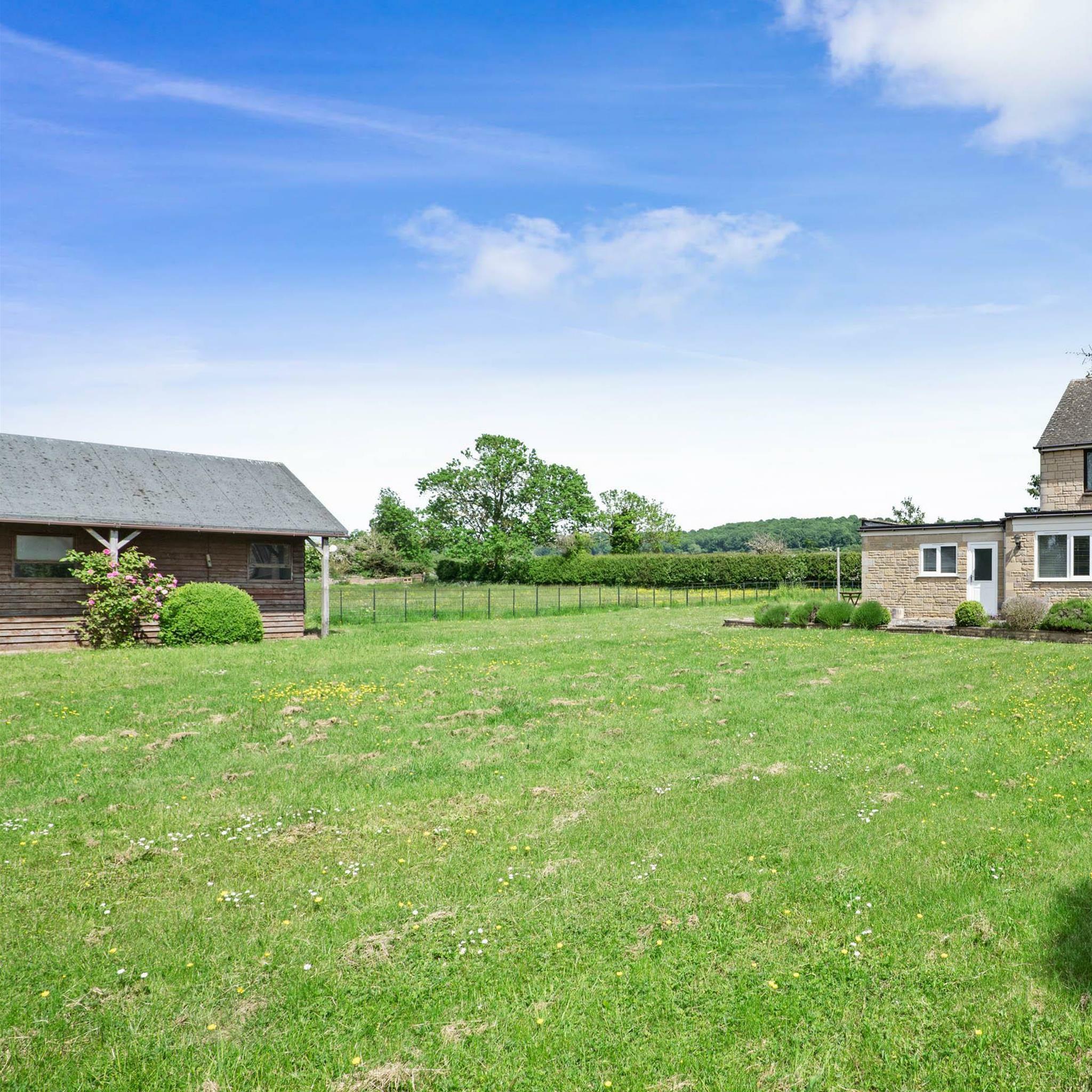
• Three Reception Rooms
• Kitchen/Breakfast Room & Utility Room
• Five Bedrooms & Three Bathrooms
• Integral Garage, Tack Room, Stables
• EPC Rating - Band E

EPC Rating - E
Tenure - Freehold
Council Tax Band - C
Local Authority - Stratford District
Council
Offers Over £875,000
The Property
*** OFFERED FOR SALE WITH NO ONWARD CHAIN***

Situated within a favoured position in the sought after village of Tysoe with views across the local countryside, this substantial family home is in need of a certain amount of modernising and updating. With flexible accommodation, scope to extend subject to planning permission, tack room and stables, a generous rear garden, a mature foregarden and plenty of parking the arrival of Lower Grounds to the market presents a wonderful opportunity to acquire a fabulous family home all within easy reach of the local amenities.
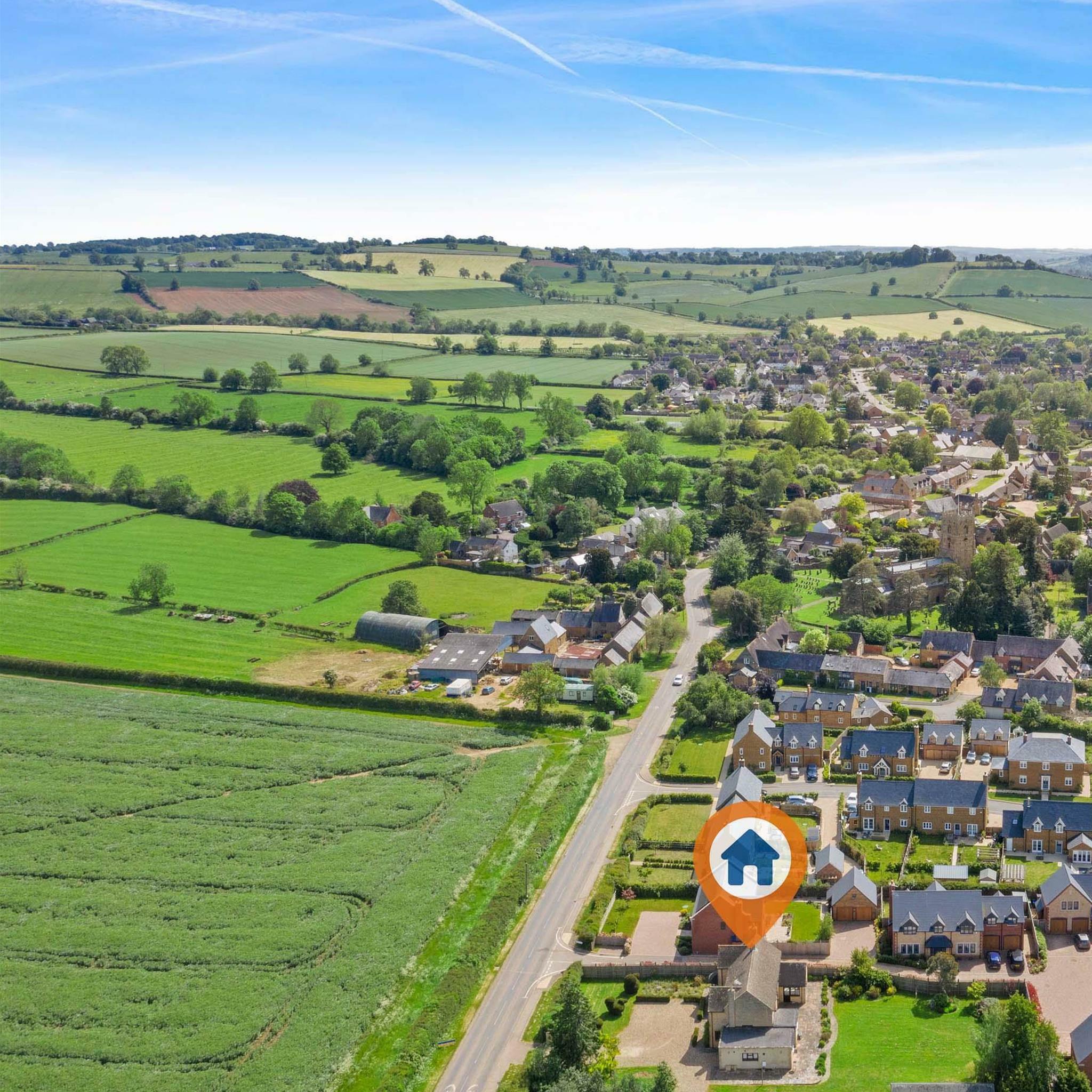
The accommodation comprises in brief: Porch, Hallway, Guest Cloakroom, Dining Room, Living Room, Garden Rook, Kitchen/Breakfast Room, Utility Room, Five Bedrooms, Three Bathrooms, Integral Garage, Tack Room, Stable.
Tysoe is a beautiful village with a wonderful community spirit and is located equally between Stratford-upon-Avon and Banbury just off the A422. The village is well served with many amenities including a health centre, post office, village store, hairdressers and a pub. The village also has its own primary school and a medieval parish church, excellent state and secondary schooling can also be found nearby.
Porch
Hallway
Guest Cloakroom
Dining Room
18'0" x 12'0"
Garden Room
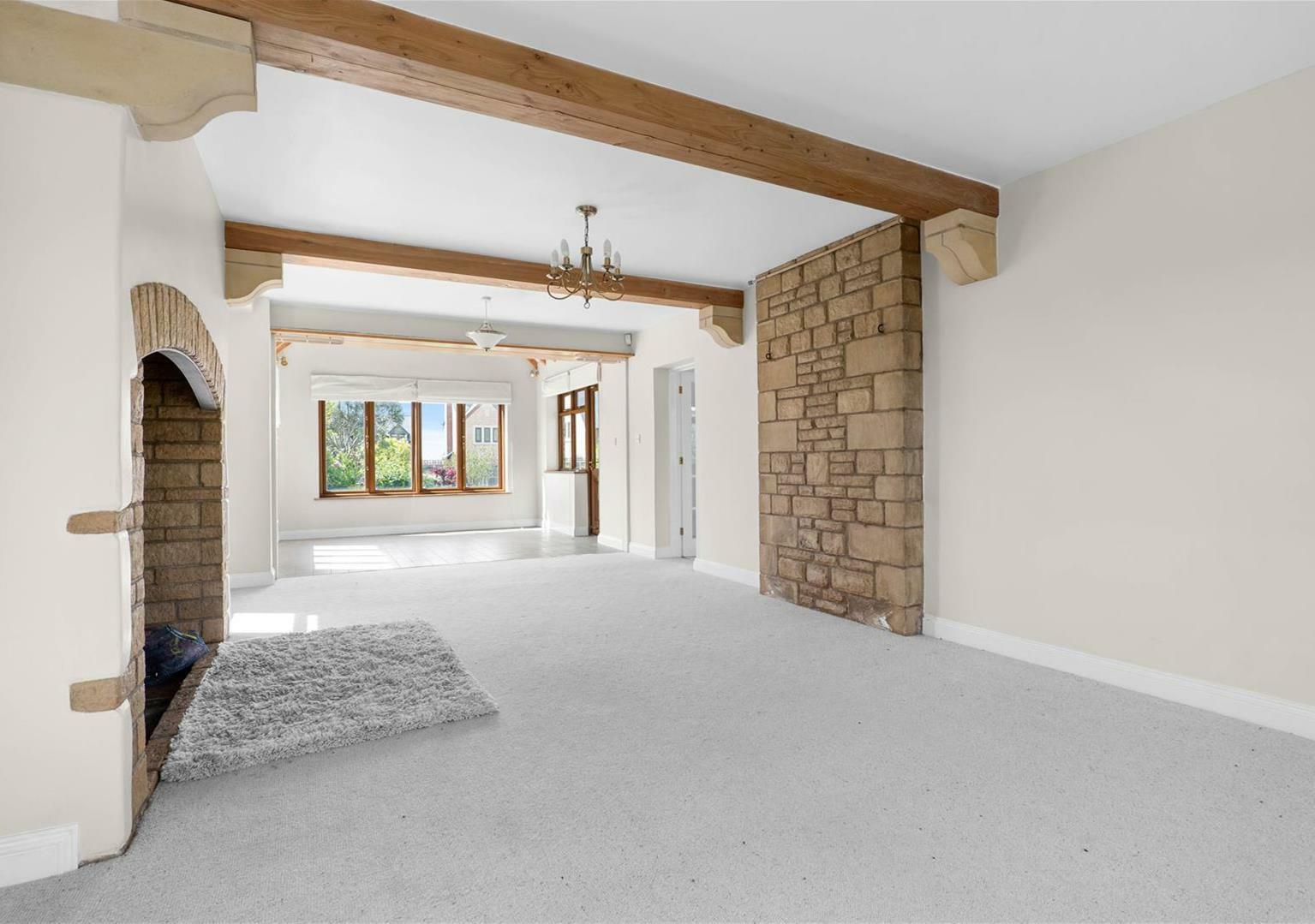
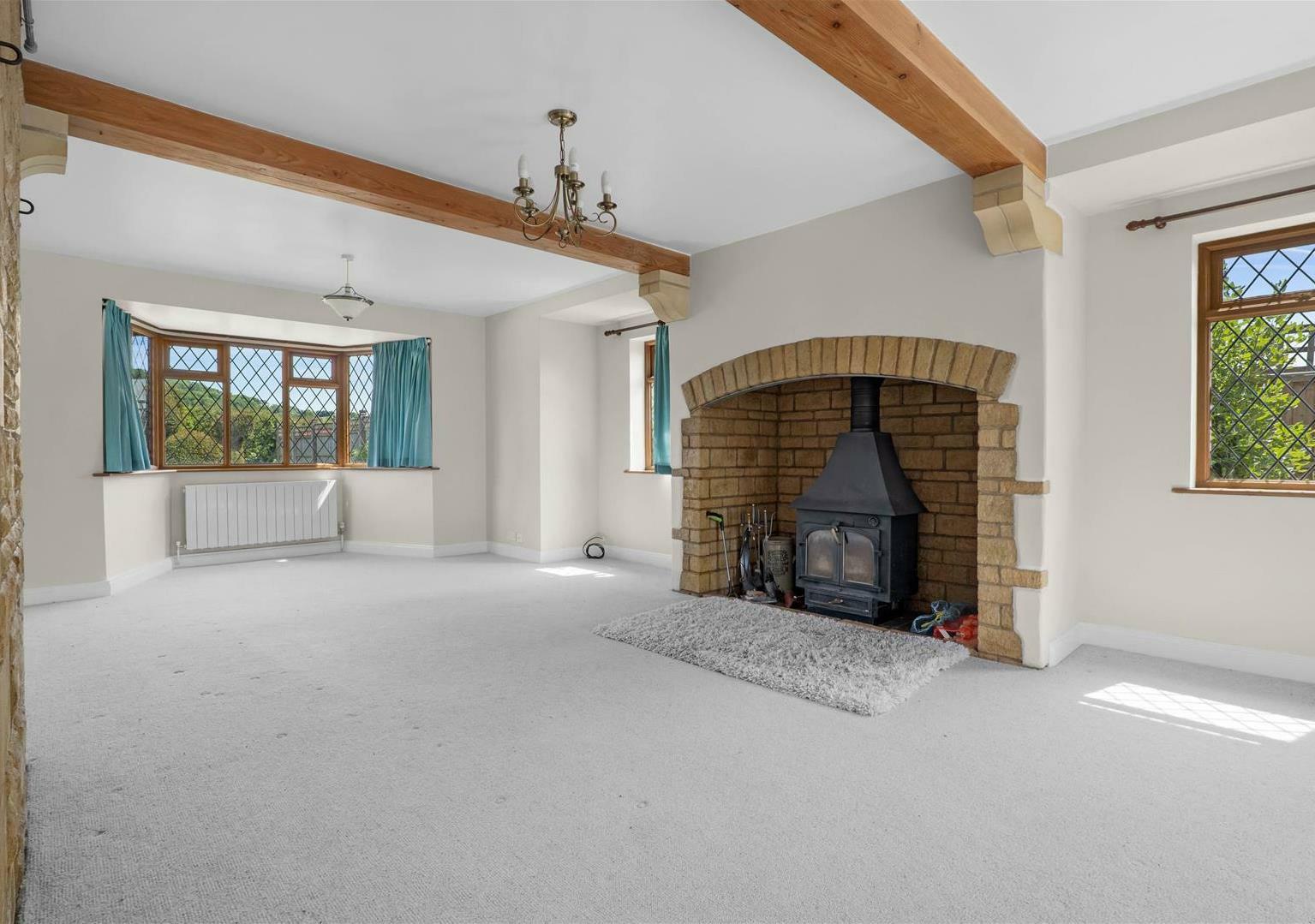
11'1" x 12'0"
Living Room
27'2" x 14'1"
Kitchen/Breakfast Room
17'10" x 11'9"
Utility Room
8'1" x 14'2"
Bedroom Five
14'0" x 11'9"
En-Suite Shower Room
On the First Floor
Bedroom One 23'1" x 12'0" with double fitted wardrobe
En-Suite Shower Room
Bedroom Two 11'10" x 11'9"
Bedroom Three 12'6" x 12'0"
Study
9'0" x 9'5"
Family Bathroom
5'6" x 11'5"
Bedroom Four
10'11" x 11'9"
Integral Garage
17'3" x 14'2"
Tack Room
10'5" x 11'7"
Stable
10'5" x 24'0"
General Information
Services
Mains water, drainage and electricity are connected to the property. Oil Central heating
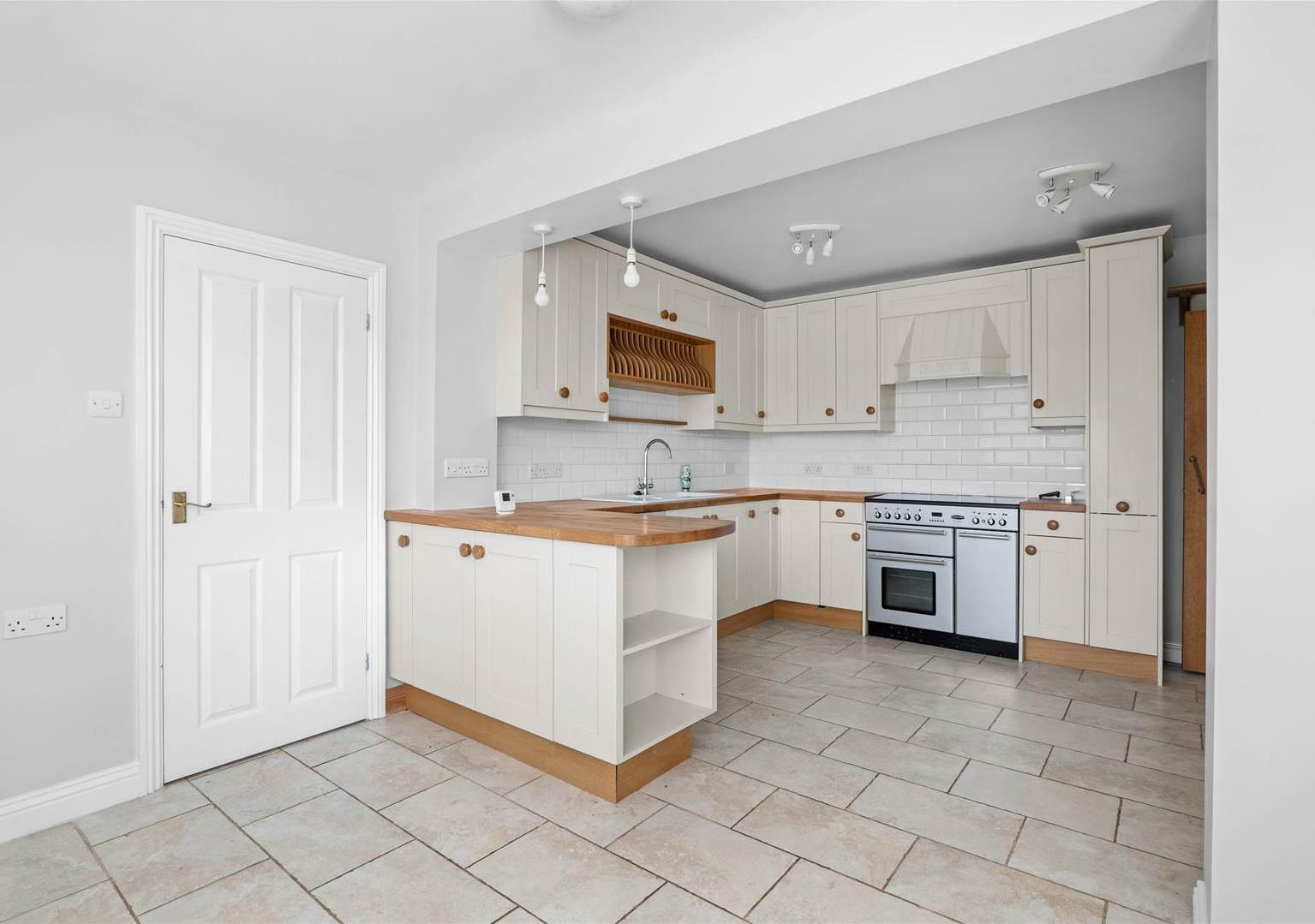
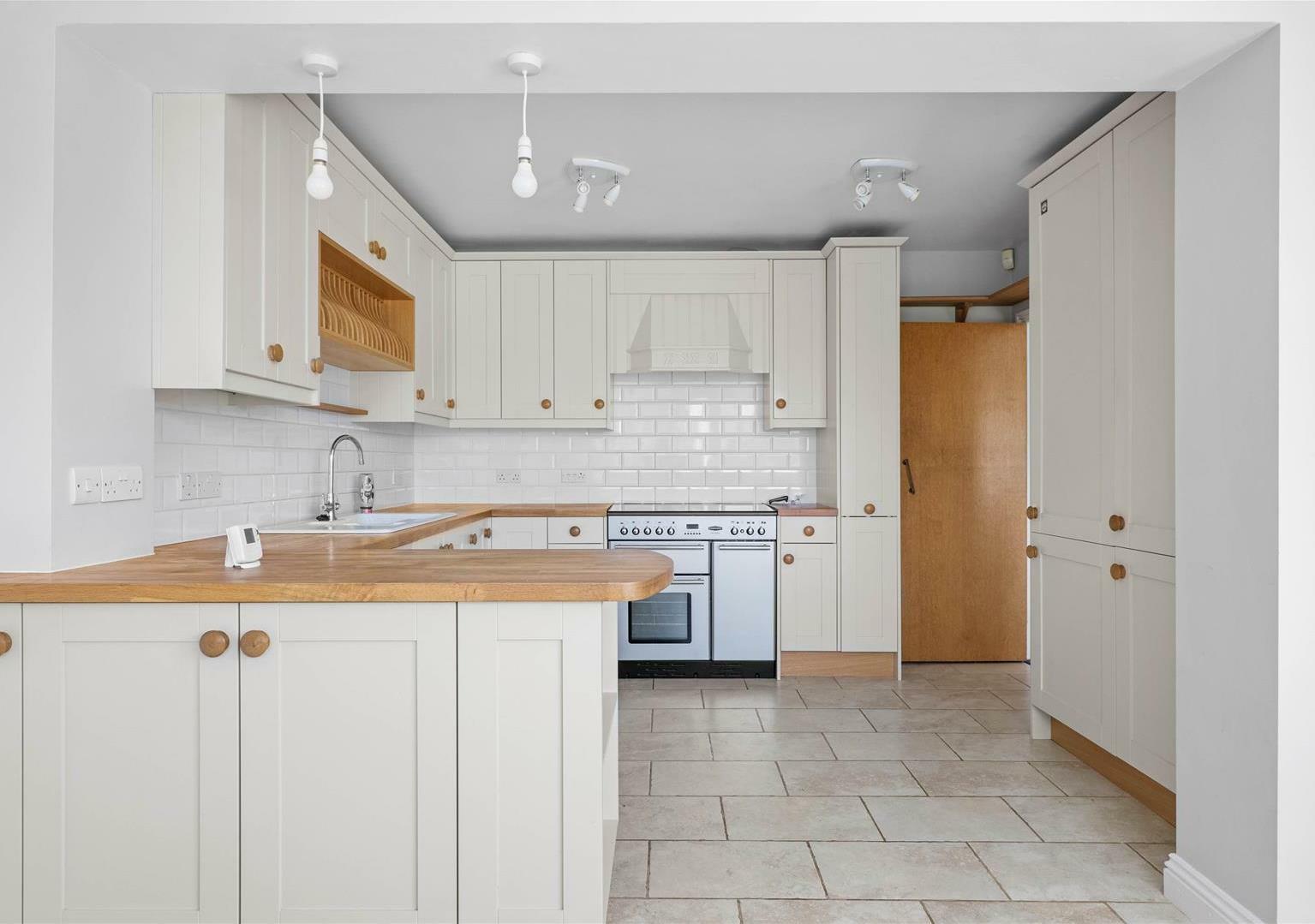
Interested parties are advised to make their own enquiries and investigations before finalising their offer to purchase
Fixtures and Fittings
All items mentioned in these particulars are included in the sale price, all others are expressly excluded.
Council Tax
We understand that the property has been placed in band C with Stratford District Council.
Tenure
We understand that the property is for sale Freehold
Viewings
Viewings strictly by appointment with the Agents.
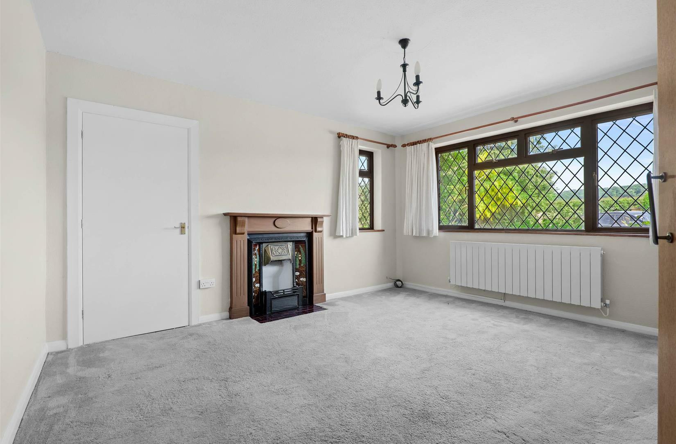
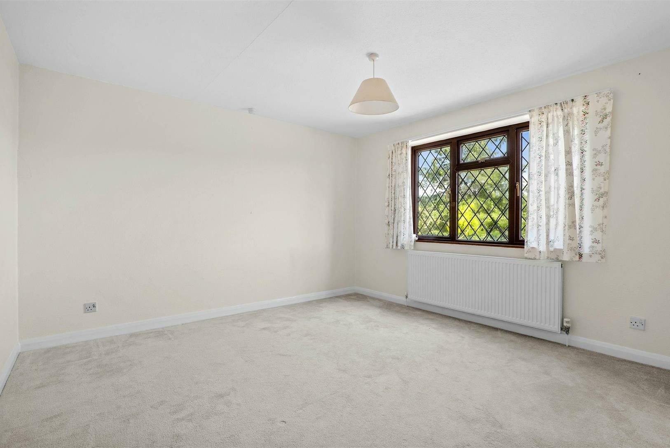
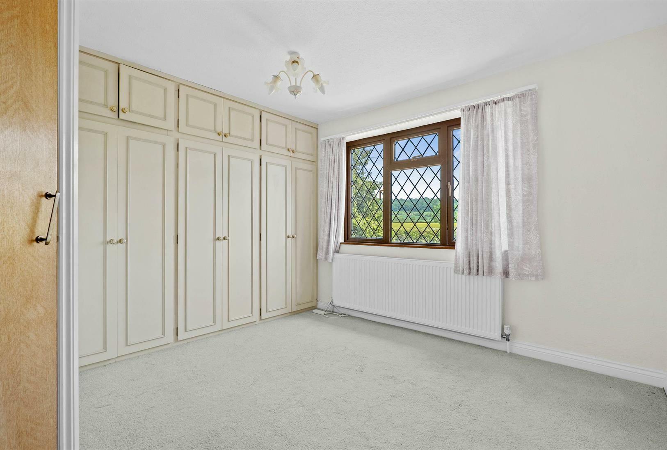
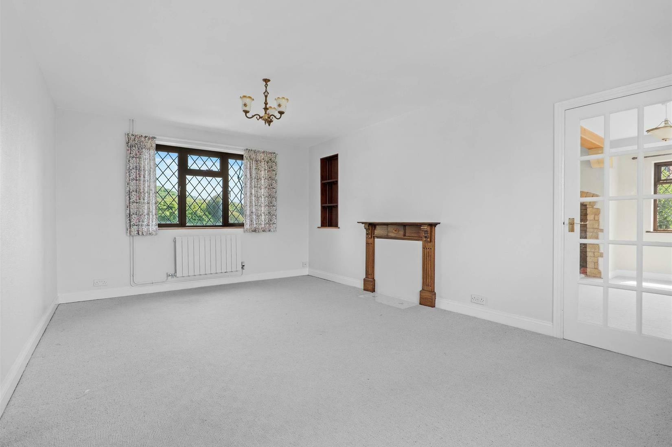
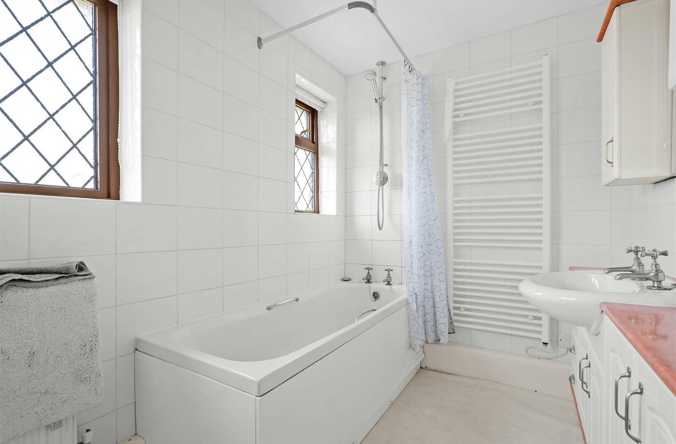
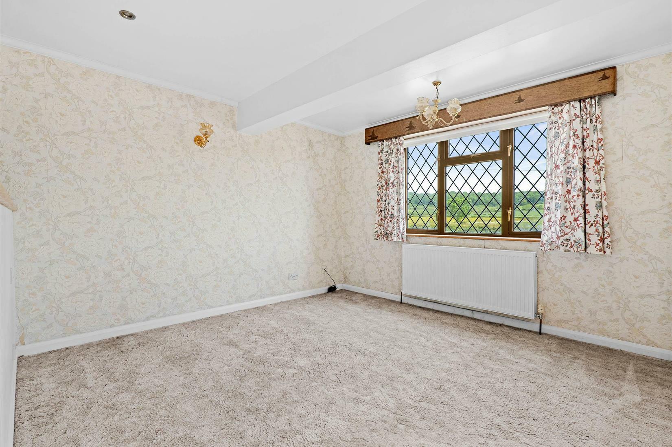
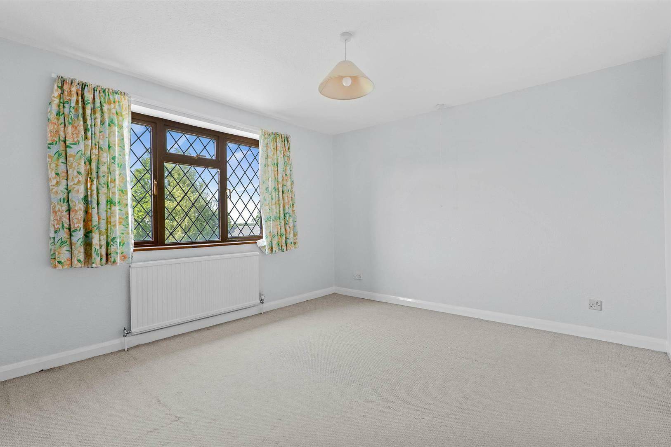
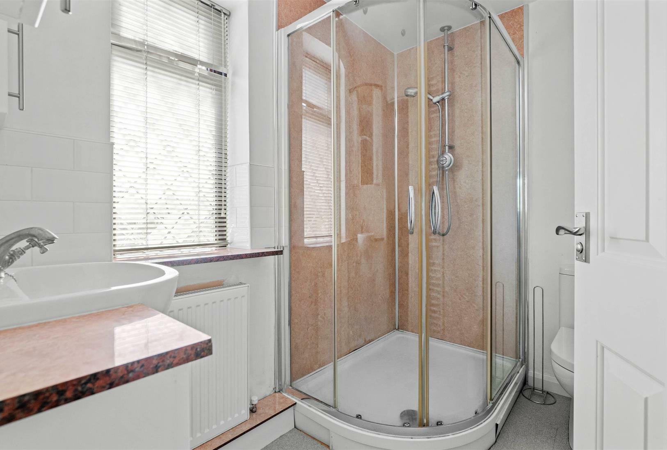
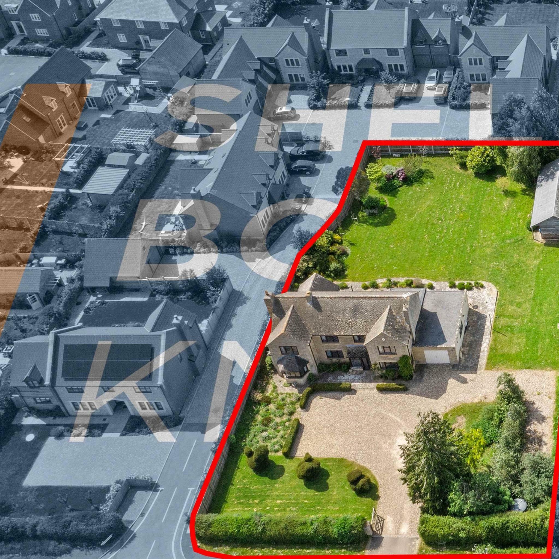
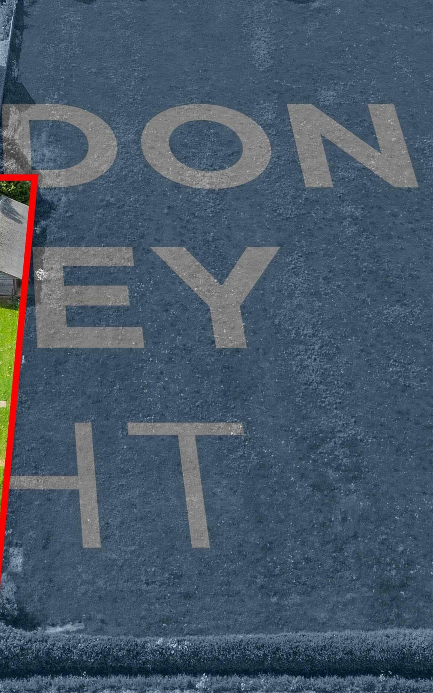

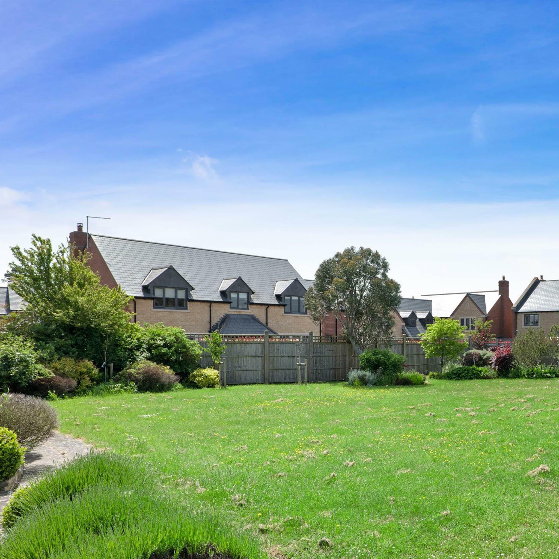
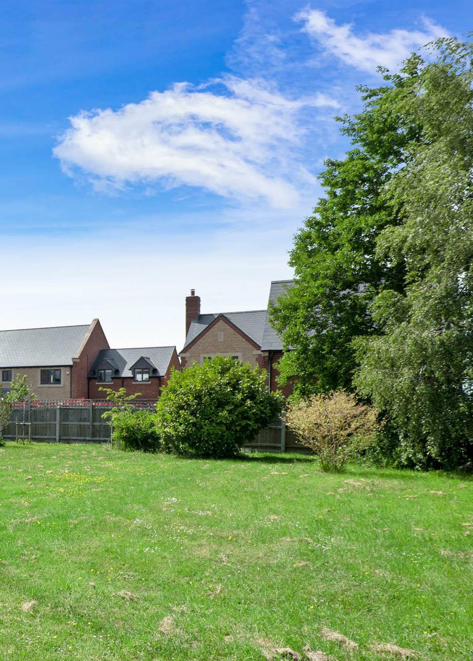
To view this beautiful home, please call Sheldon Bosley Knight Kineton on 01926 642200






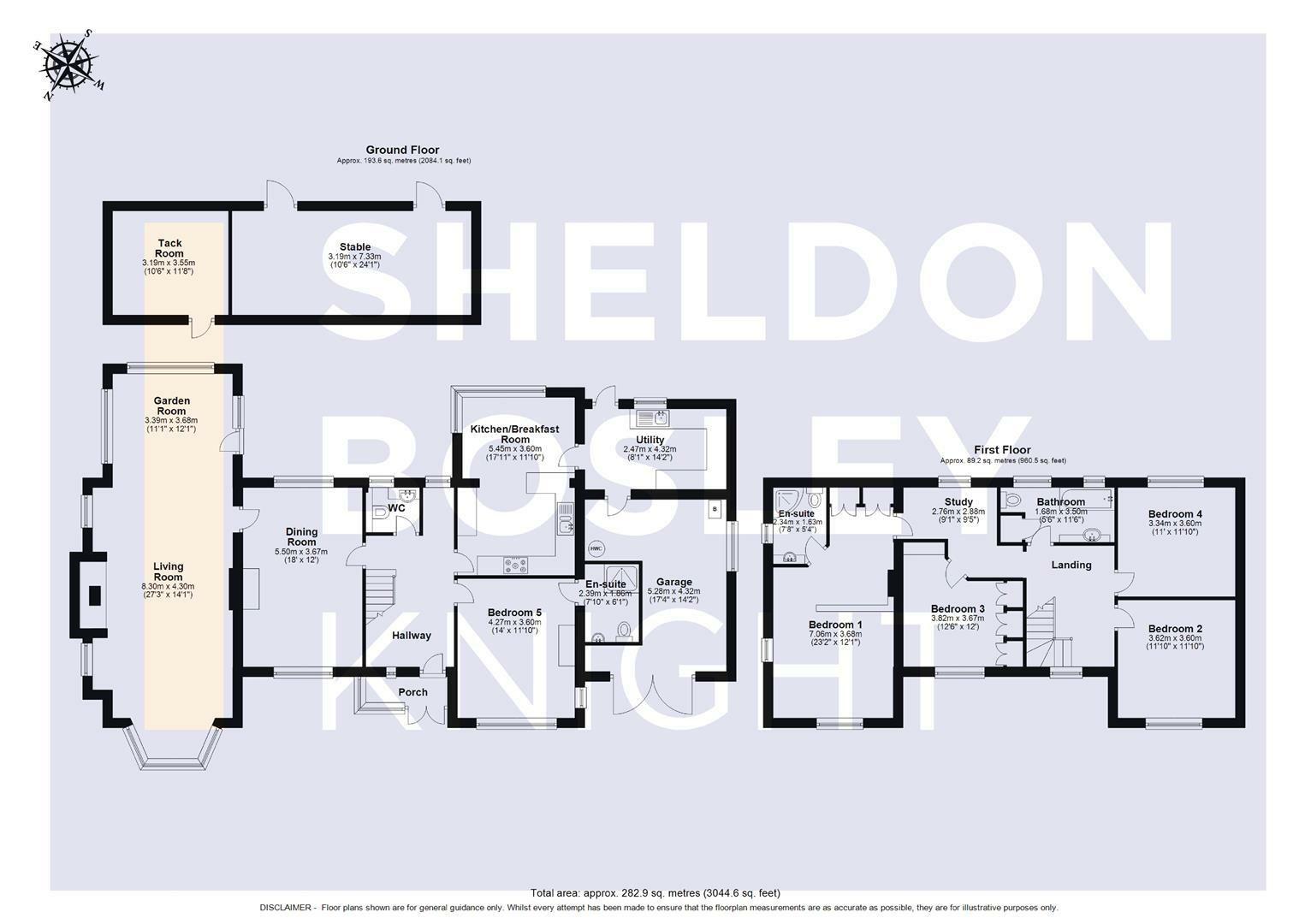
Floorplan
