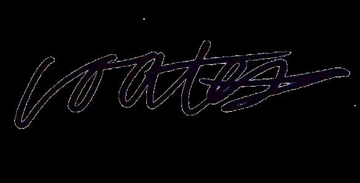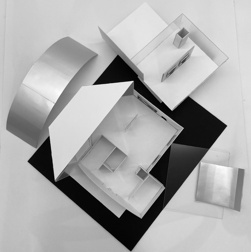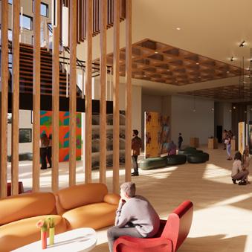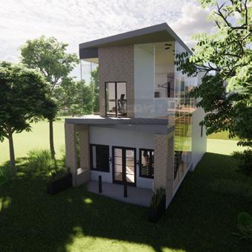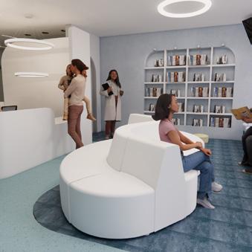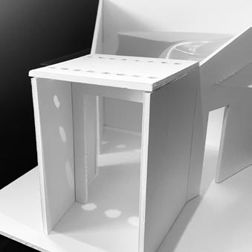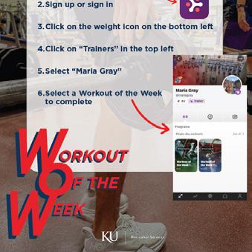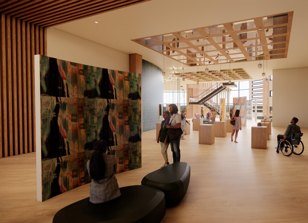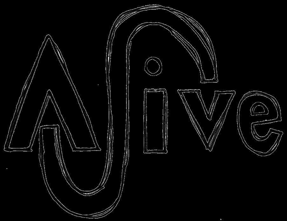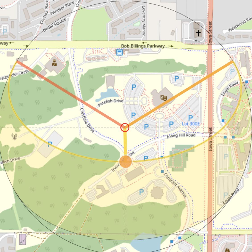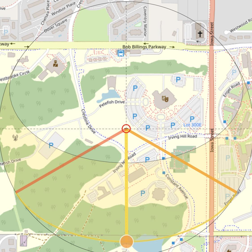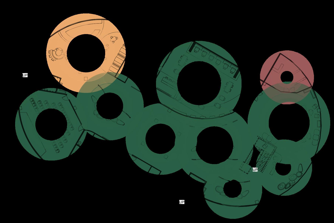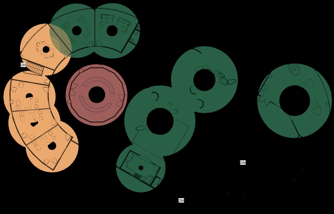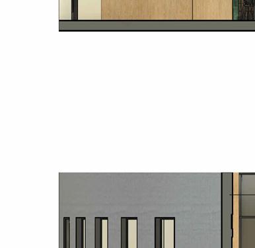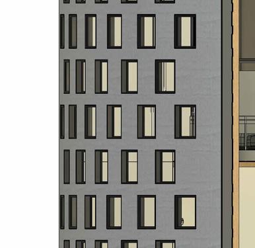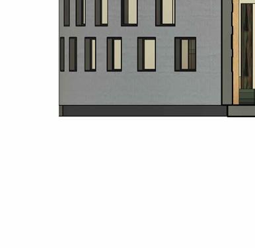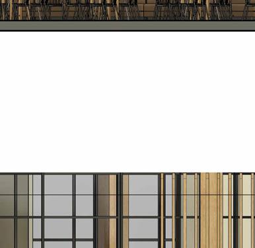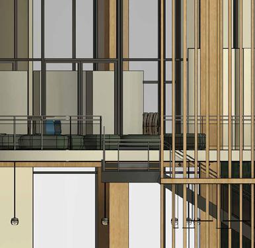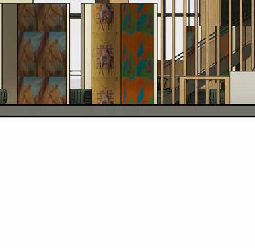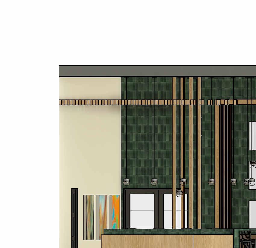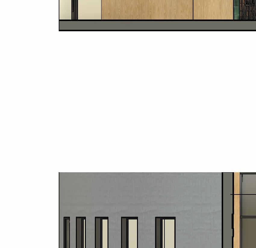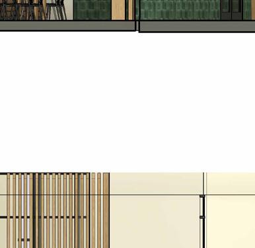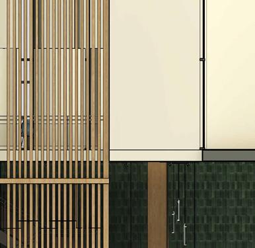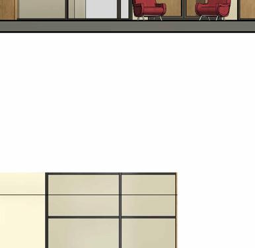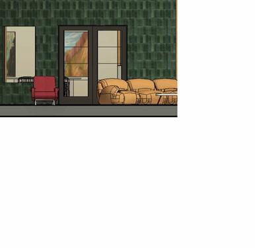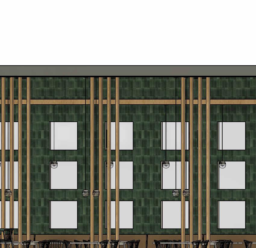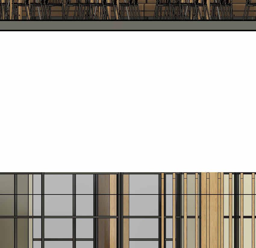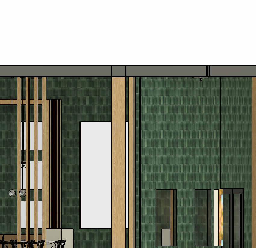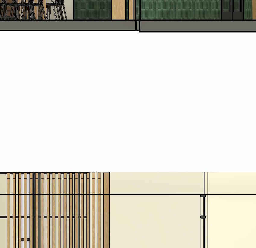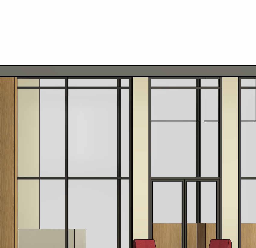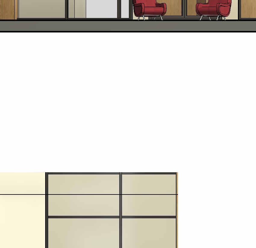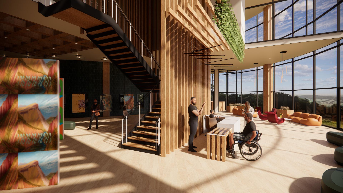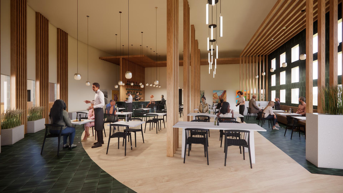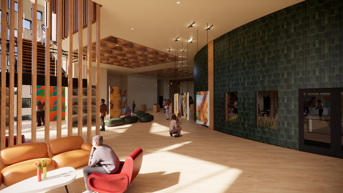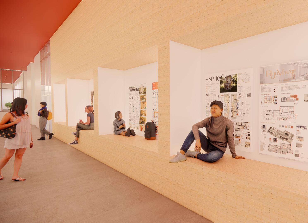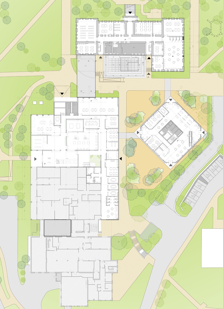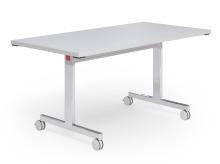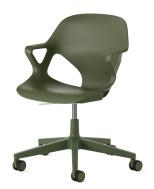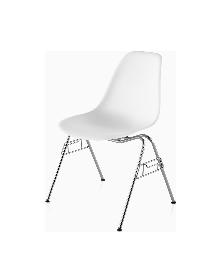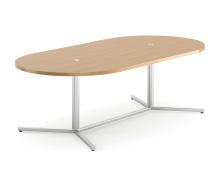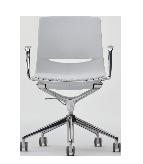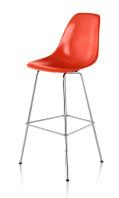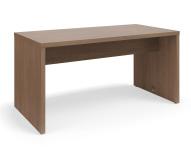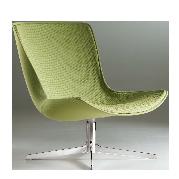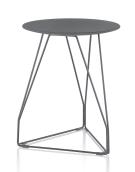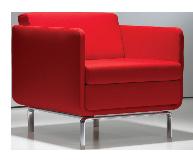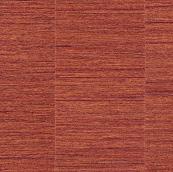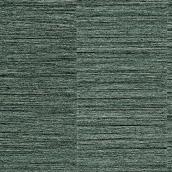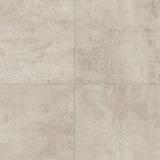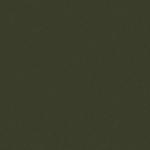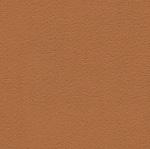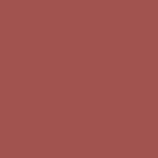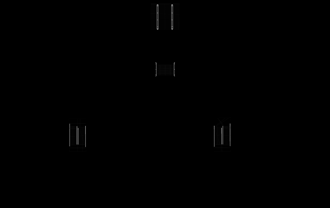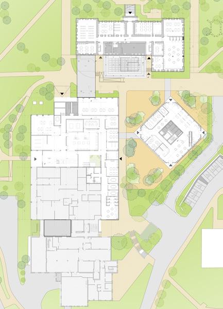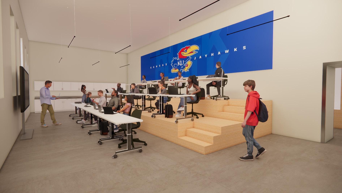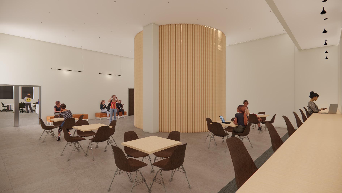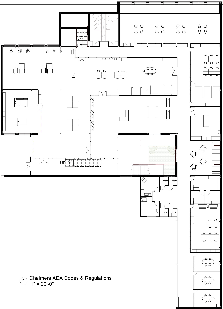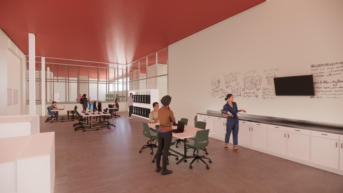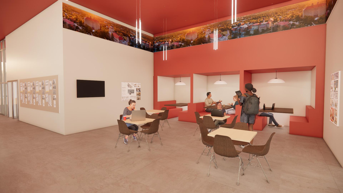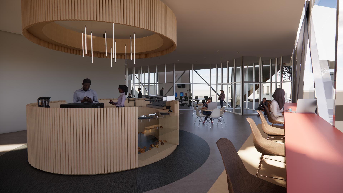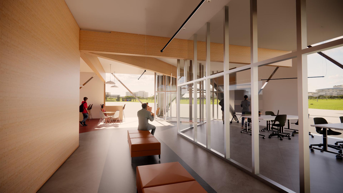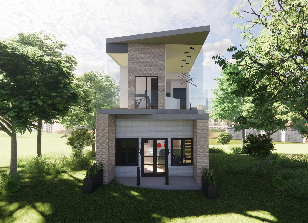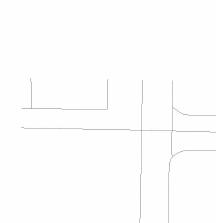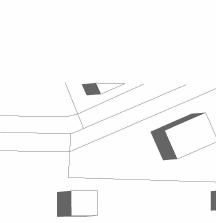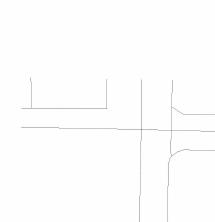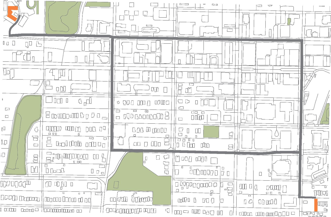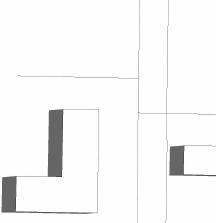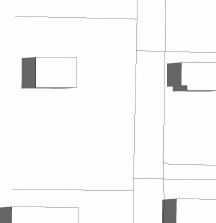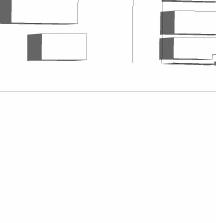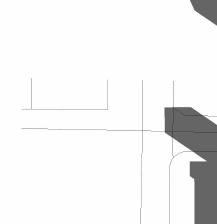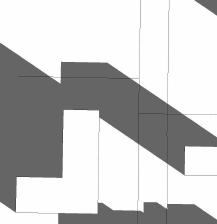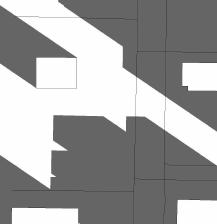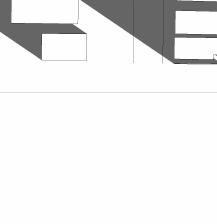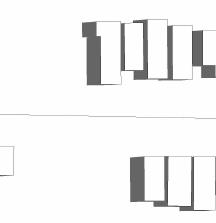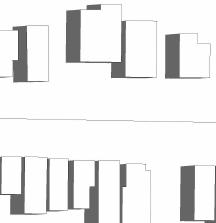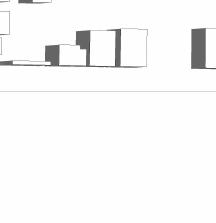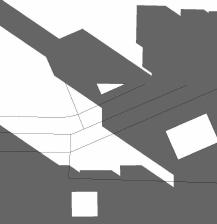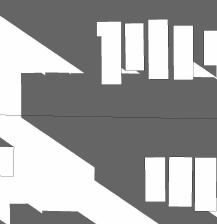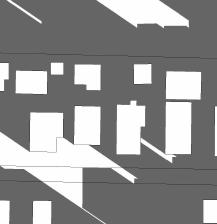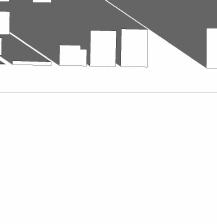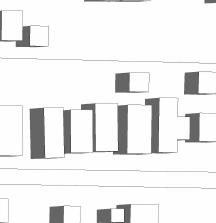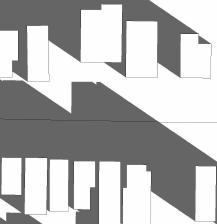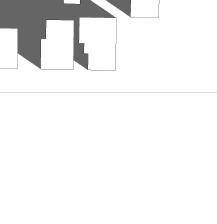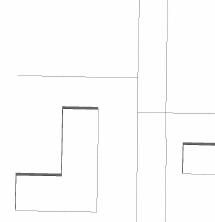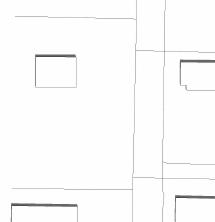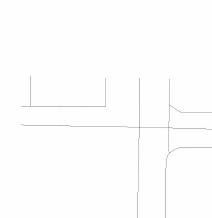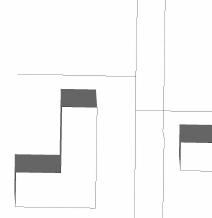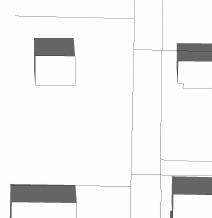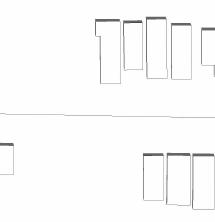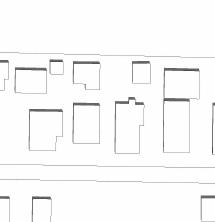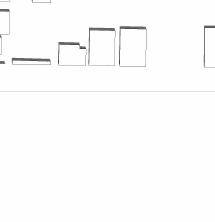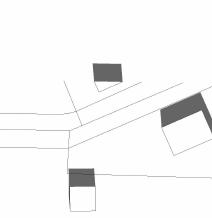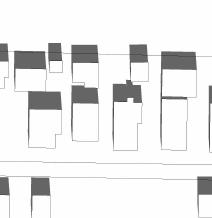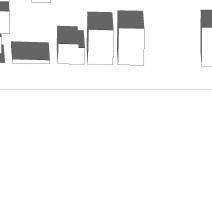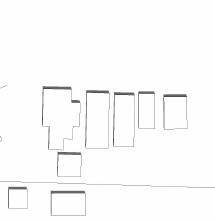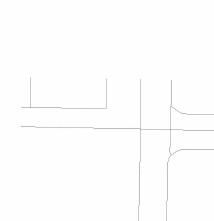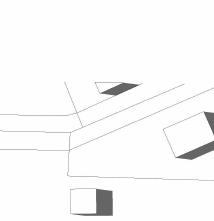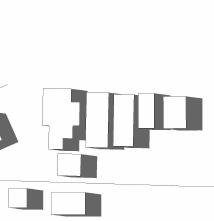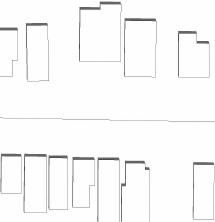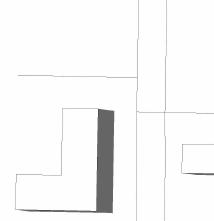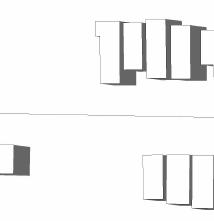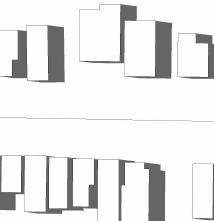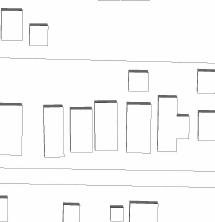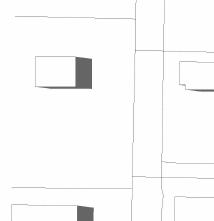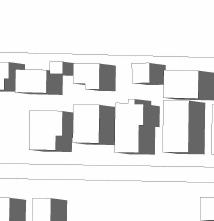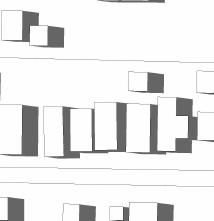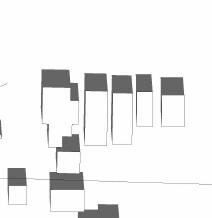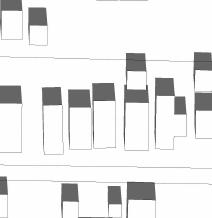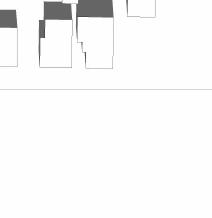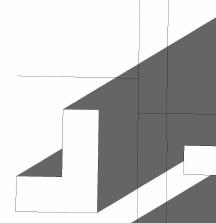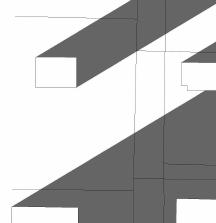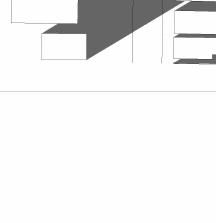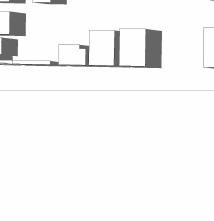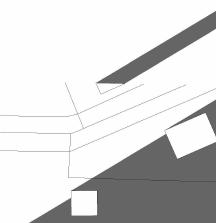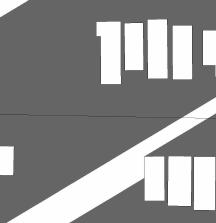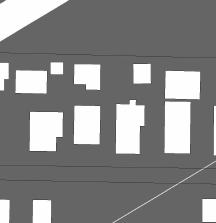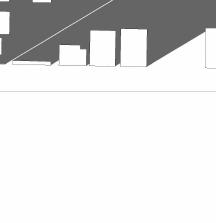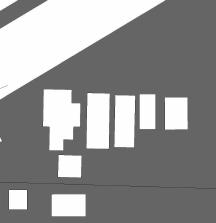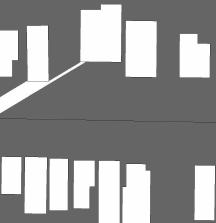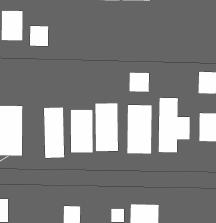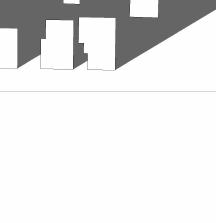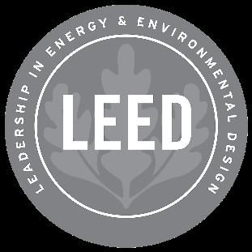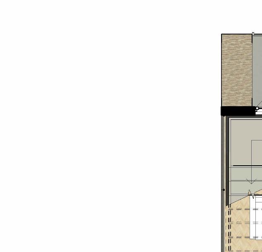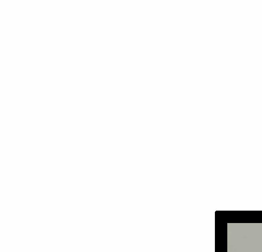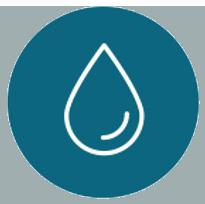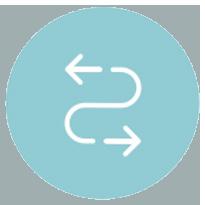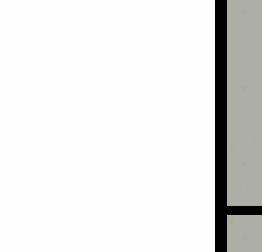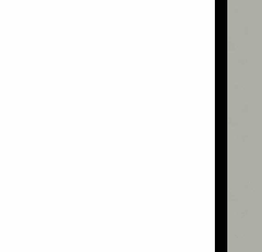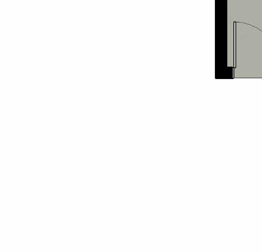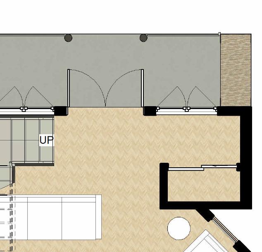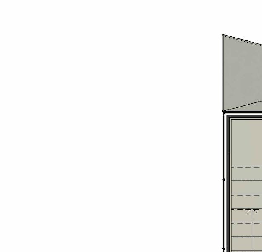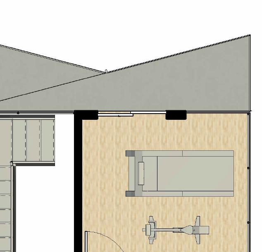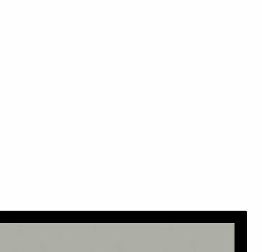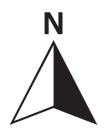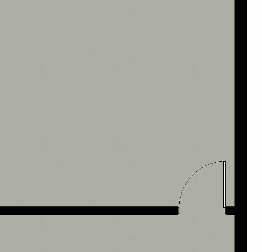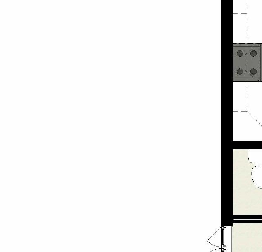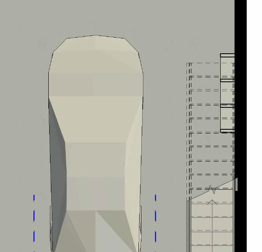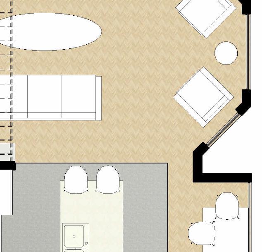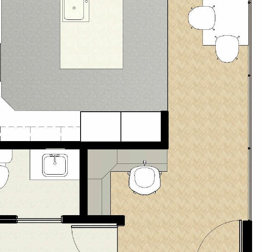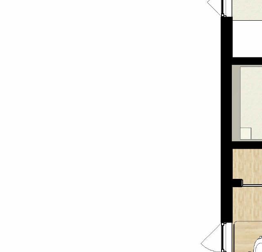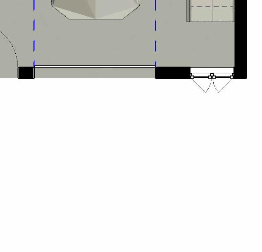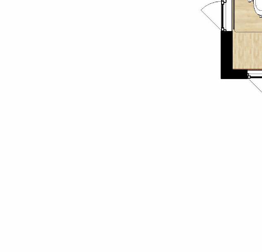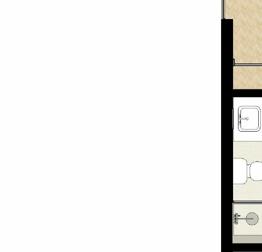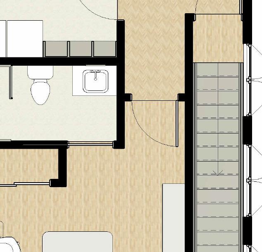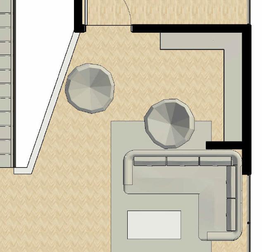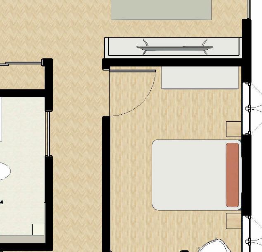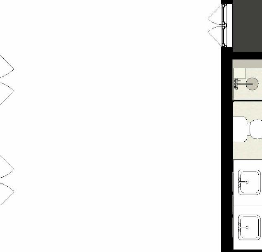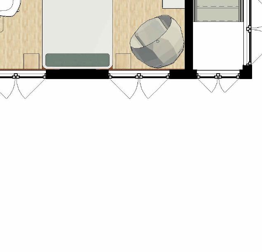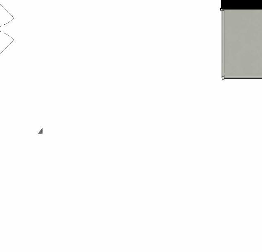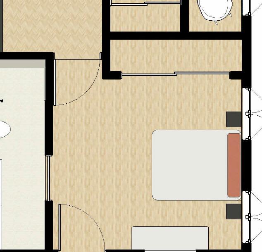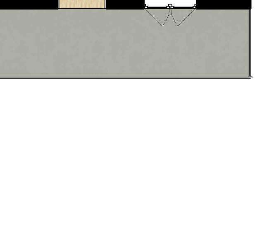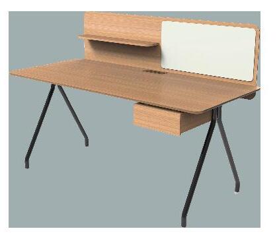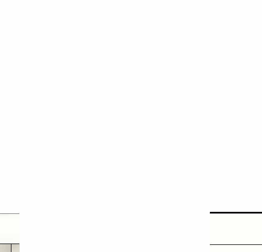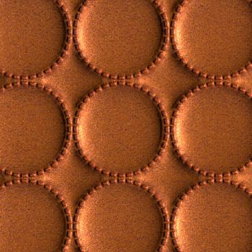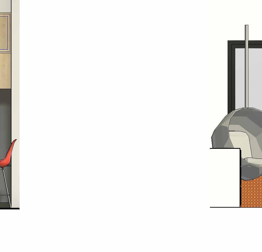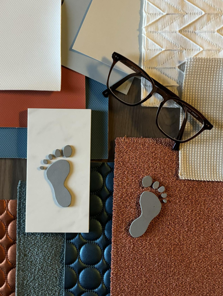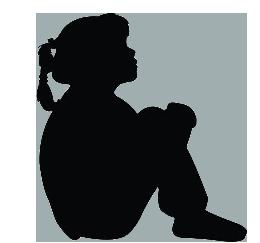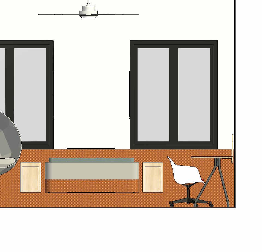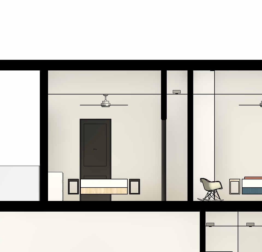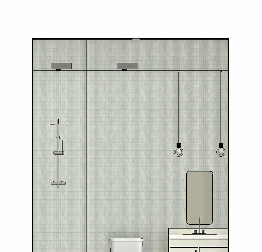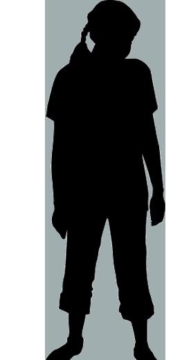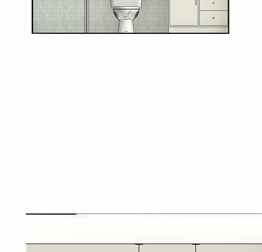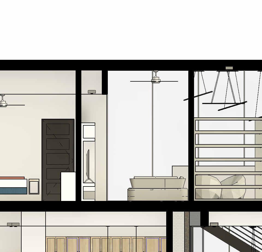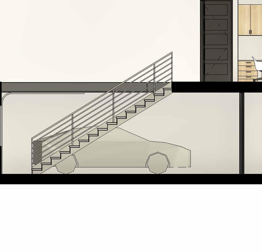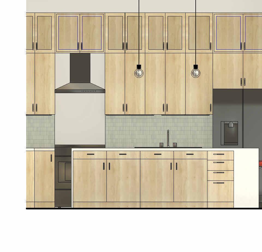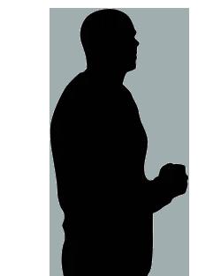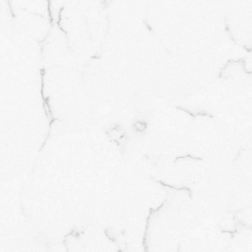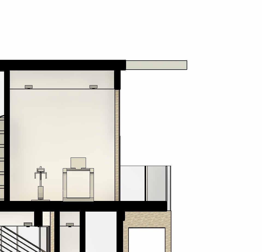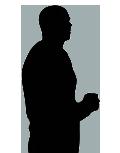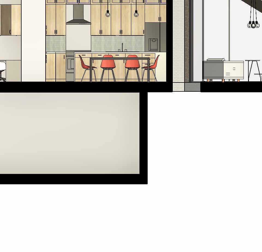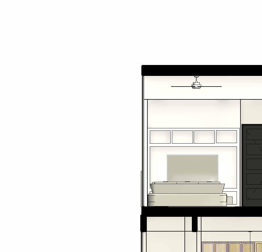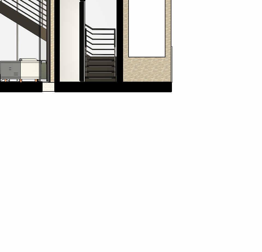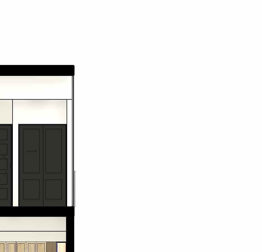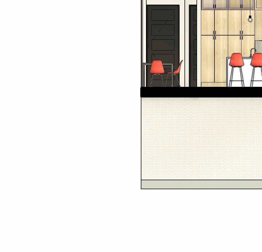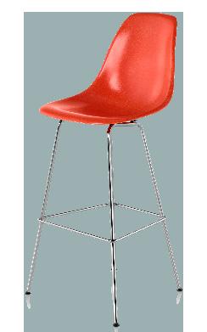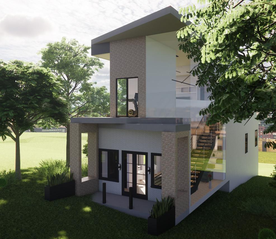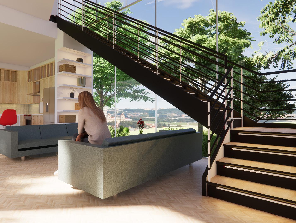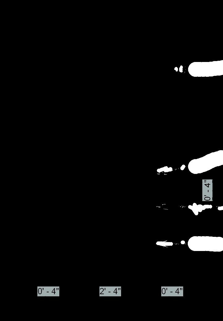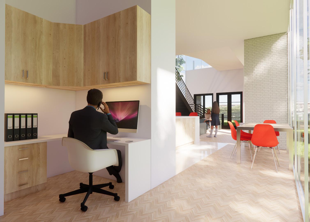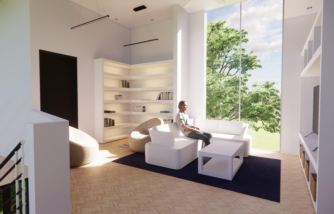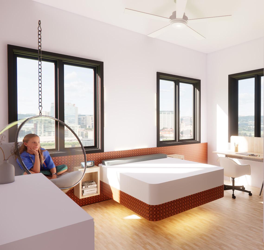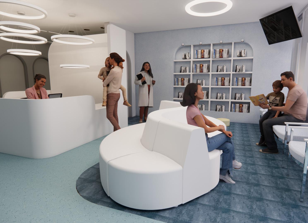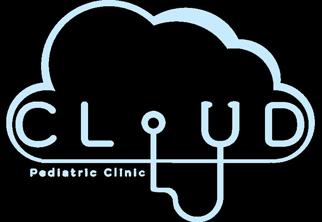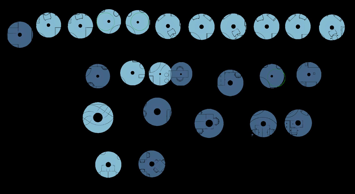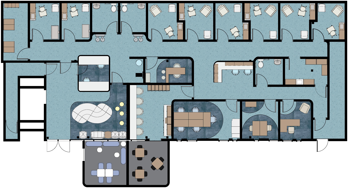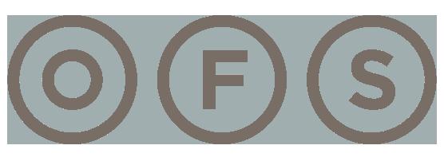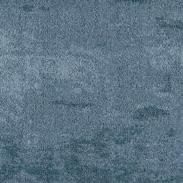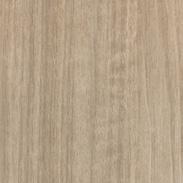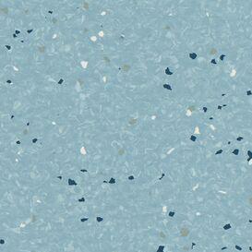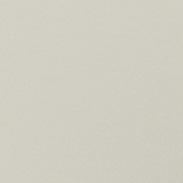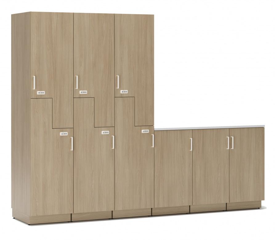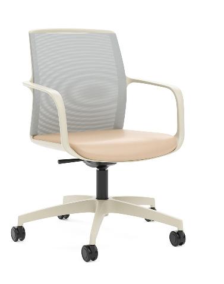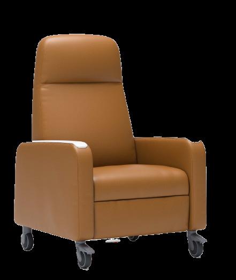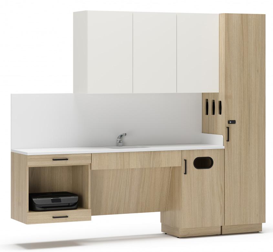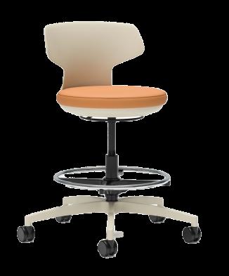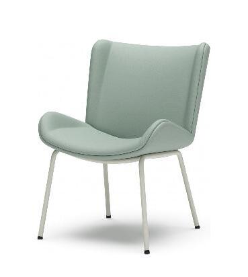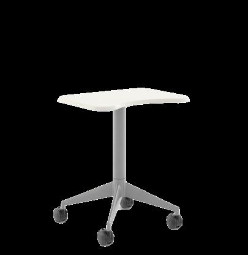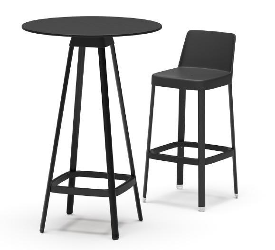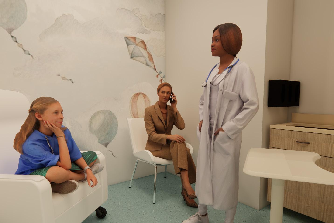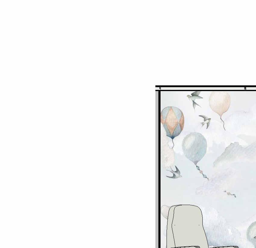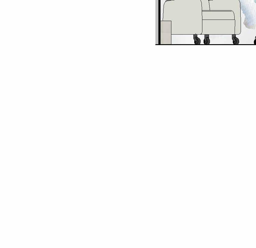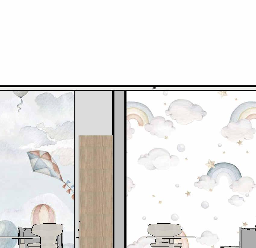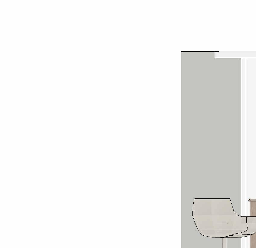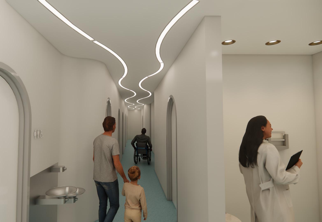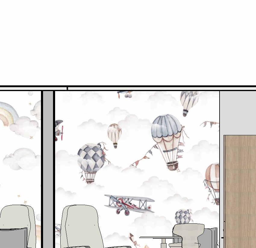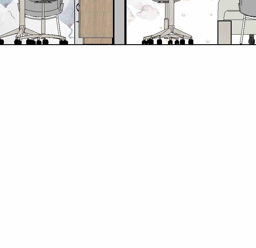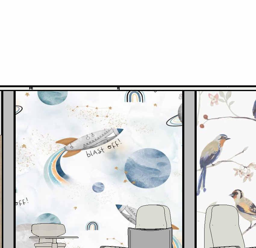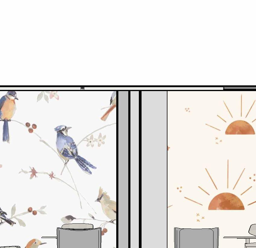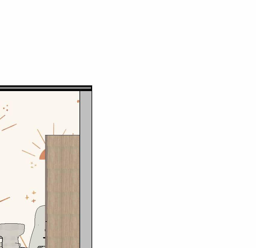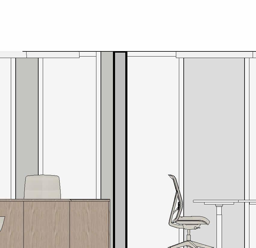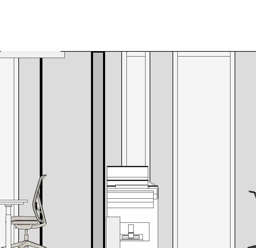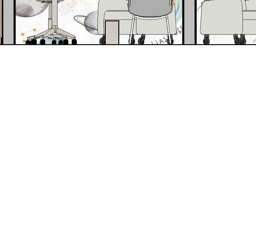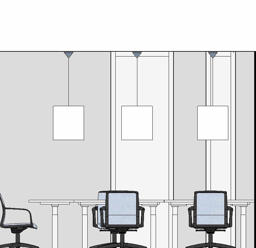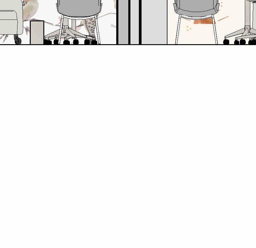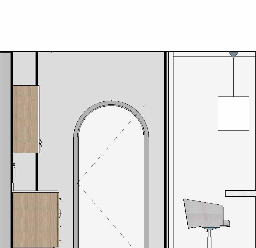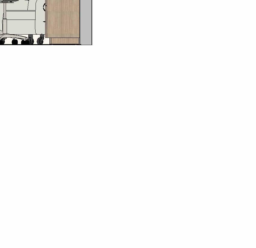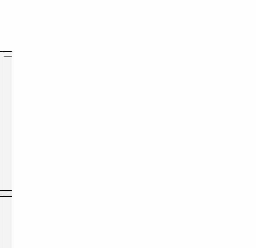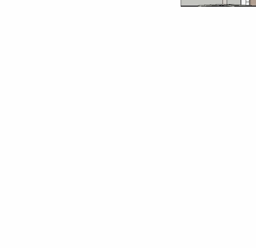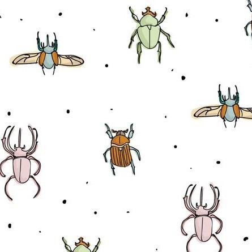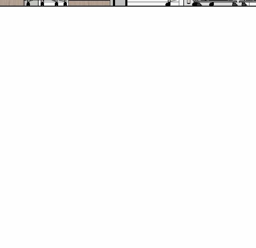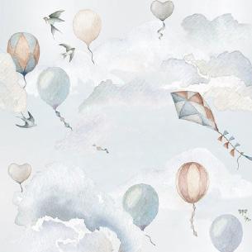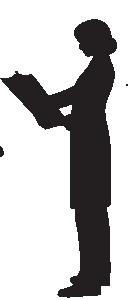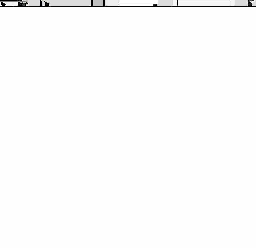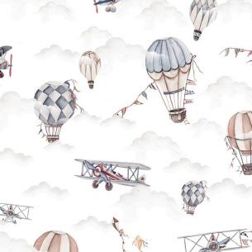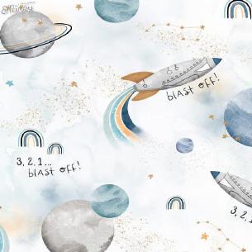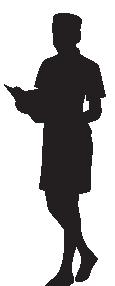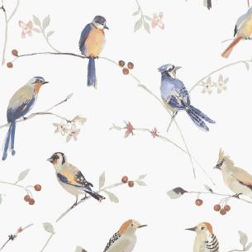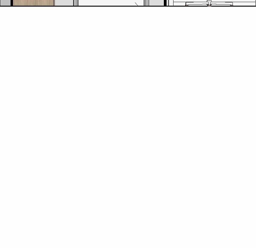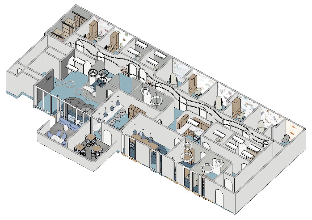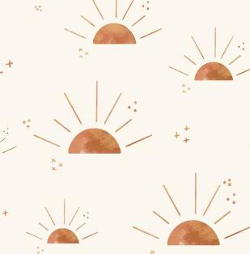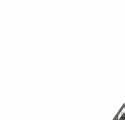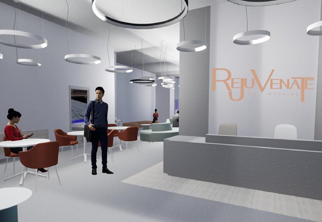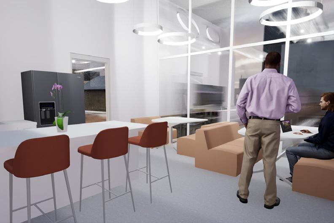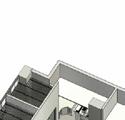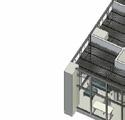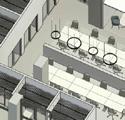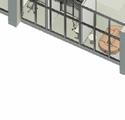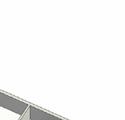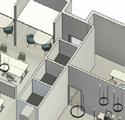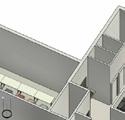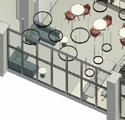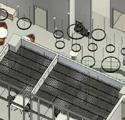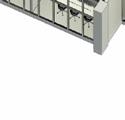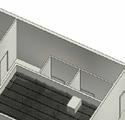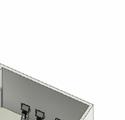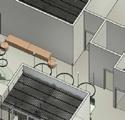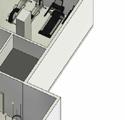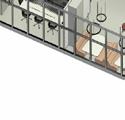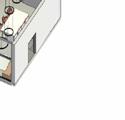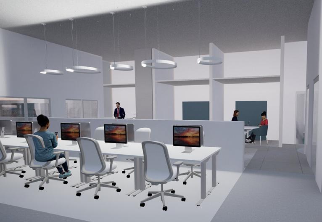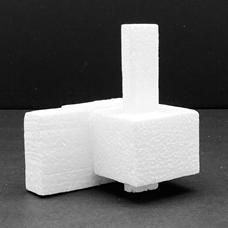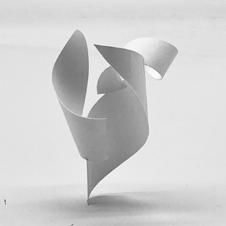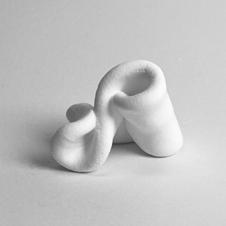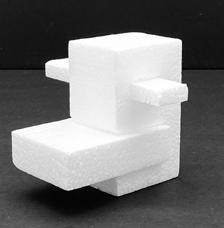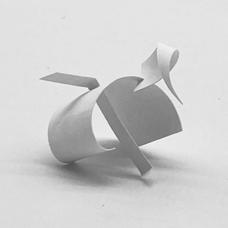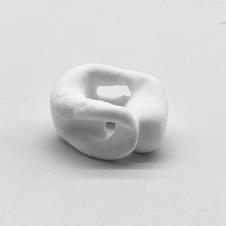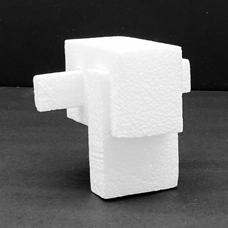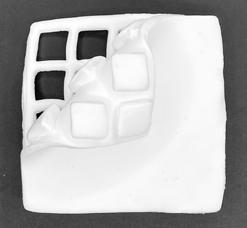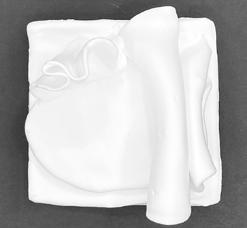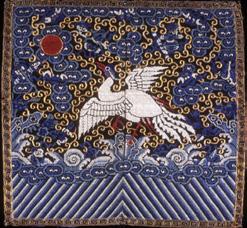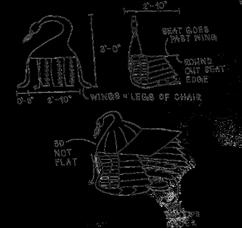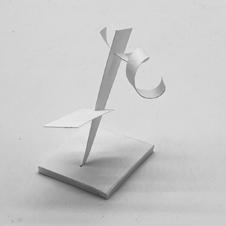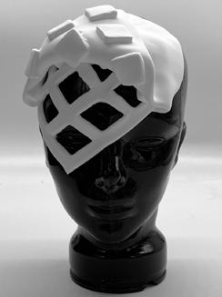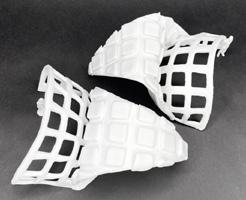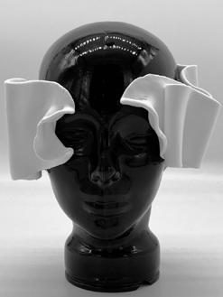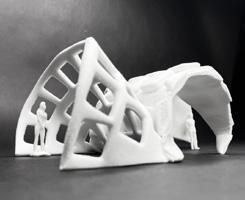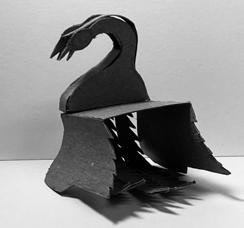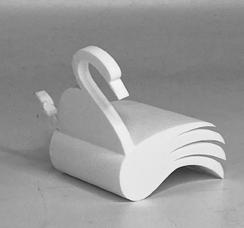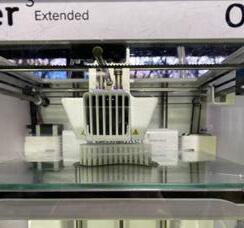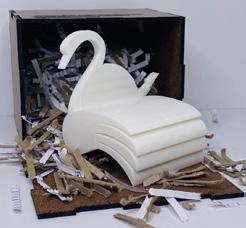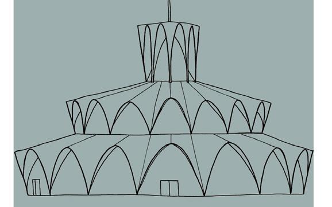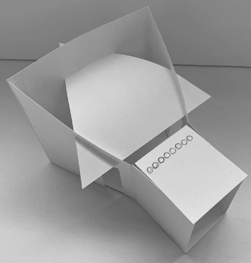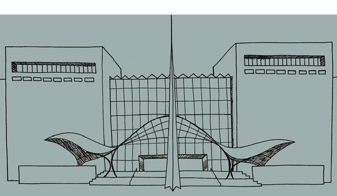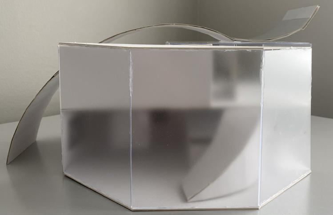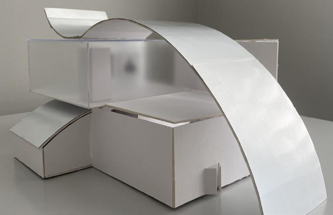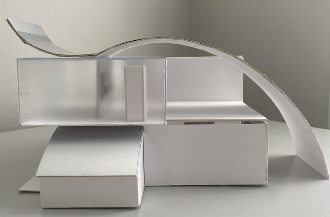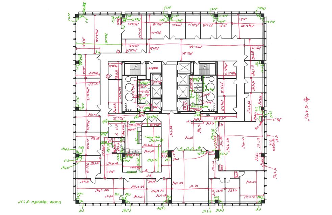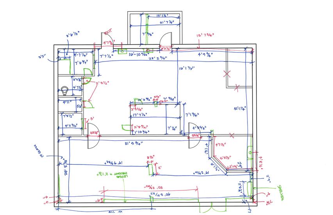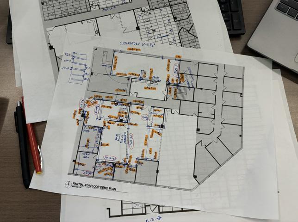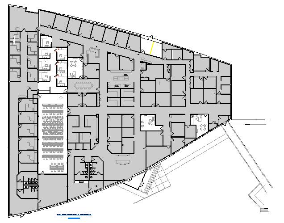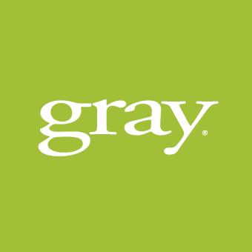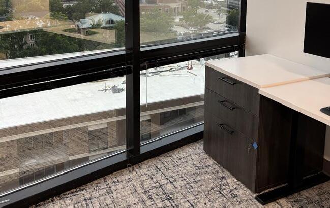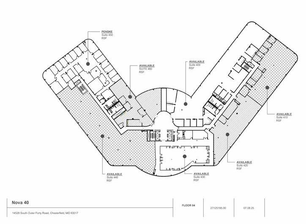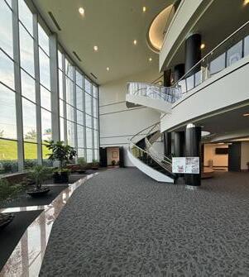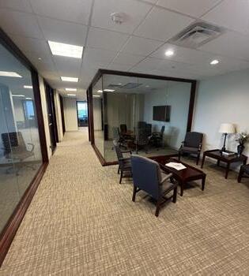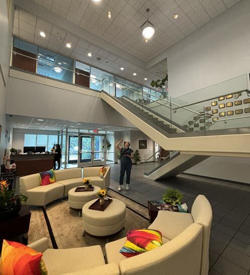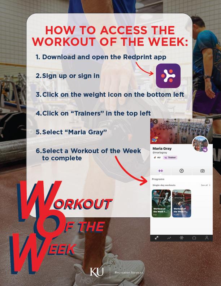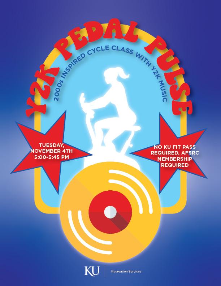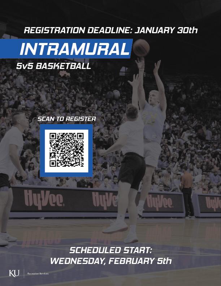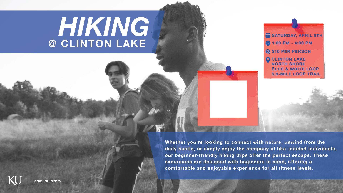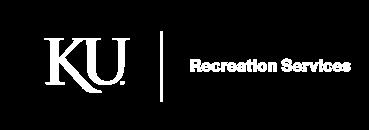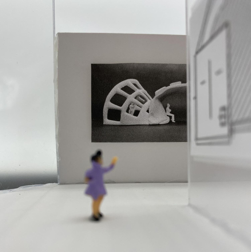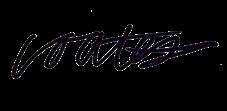PORTFOLIO
Bachelor of Interior Architecture
University of Kansas
CONTACTS
(636) 368-5488
shelby.e.coates@gmail.com www.linkedin.com/in/shelbyecoates
EDUCATION
University of Kansas
Bachelor of Interior Architecture - GPA 3.91
August 2023 - May 2026
University of Wisconsin-Madison
Intended Bachelor of Interior Architecture
September 2022 - May 2023
AWARDS
Dean’s Honor List Fall 2022 - Spring 2025
Missouri Seal of Biliteracy - 2022
School of Architecture Scholarship - 2025
Kwame Foundation Arch. Scholarship - 2025
John J Miller Scholarship Recipient - 2025
EXPERIENCE
Gray Design Group
Interior Design Intern
May 2025 - August 2025
Ambler Student Recreation Center
Marketing Program Manager
December 2024 - Present
Micala Wudarzcyk & Associates LLC
Customer Service Representative
August 2024 - December 2024
Camp Shook at Temple Israel
Lead Counselor June 2021 - August 2023
EXTRACURRICULARS
IIDA - Treasurer
August 2023 - Present
Architecture in Asia Study Abroad
December 2024 - January 2025
ASID - Member
November 2023 - Present
NOMAS - Member April 2024 - Present
Mentored Architecture Scholars Program
July 2024 - Present
SELECTED WORKS SELECTED WORKS
INDIGENOUS CULTURAL CENTER & MUSEUM
SPRING 2025 | pg. 02 - 07
UNIVERSITY OF KANSAS JAYHAWK D-LAB
FALL 2024 | pg. 08 - 12
SUSTAINABLE SMART HOME
SPRING 2024 | pg. 13 - 17
PEDIATRIC CLINIC
SPRING 2024 | pg. 18 - 21
EXPLORATION
UNIVERSITY OF WISCONSIN-MADISON & UNIVERSITY OF KANSAS | pg. 22
EXPERIENCE IN THE FIELD
INTERIOR DESIGN INTERN & MARKETING PROGRAM MANAGER pg. 23 - 24
INDIGENOUS CULTURAL CENTER & MUSEUM SPRING 2025
Located next to the University of Kansas Lied Center and KU Powwow Grounds, this Indigenous Cultural Center & Museum has been designed to represent and recognize that Indigenous tribes are still present within our community. Not only can visitors come to the museum and learn about the past and present of the Native American tribes that have resided in Kansas, but the Indigenous people that currently reside in the area can use the space to celebrate their culture.
I designed the building following three main WELL Standards: movement, light, and community. All of these WELL Standards are emboied within my concept, Alive. The building has a flow to keep a continuous motion as one walks throughout the space encouraging movement. The building is doused in windows and unique features to not only bring in light, but let it through the building in interesting ways. And finally, the building is an overall representation of community and bringing together of not just indiegnous cultures, but all people who want to learn about and experience the cultures of the people who first resided here.
REVIT
Lied Center
Powwow Grounds
Proposed Site
SITE ANALYSIS
SITE ANALYSIS
West Campus Lawrence, KS | 38.953448, -95.264167
Lied Center
Powwow Grounds
Proposed Site
WINTER SOLSTICE
SUMMER SOLSTICE
HVAC
SUSTAINABLE SMART HOME
SPRING 2024
In this project, I designed a home for a blind child who attends the nearby Kansas State School for the Blind. In the design I made sure to follow the laws and codes of the given site in Kansas City, Kansas. I also incorporated smart technology and sustainability factors including WELL and LEED standards. While this home was designed for a specific user, the house is extremely adapatable for anyone who choses to live there in the future, expanding its sustainability.
The concept of this project is “haptic,” and it comes from its direct meaning: the perception of objects by touch. Because of their loss of sight, blind people use their sense of touch to understand the world around them.
REVIT | ENSCAPE | ADOBE CREATIVE SUITE
PRE-DESIGN
PRE-DESIGN
Designing a home for someone who is blind means understanding their daily life and how they can adapt to their surroundings.
GOALS
FAMILIARITY: an organized space containing permanently placed objects.
UNDERSTANDING: differentiation of spacing through materiality and design.
HOME: comfortability for anyone yet designed for a specific user.
SENSORY: strategically placed textures, contrasting colors, and heated flooring.
LUCAS SCOTT LILLY SCOTT BLAIR SCOTT
AGE: 42
GENDER: Male
ABILITY: Non-Blind
Lucas works in computer science in downtown Kansas City. Before moving to Wyandotte County, he lived in a different town in Kansas City, but now he is closer to his work, and has space to work at home when needed.
AGE: 40
GENDER: Female
ABILITY: Non-Blind
Lilly has been a stay-at-home mother ever since Blair was born because of the extra care Blair needs. Lilly attempted to make their last home work for Blair, but that was not enough to keep them there.
AGE: 12
GENDER: Female
ABILITY: Blind
Blair was born fully blind and has learned how to navegate life differently from her peers. She attended a public school but wasn’t receiving a proper education for her needs, so she’s moving schools.
SITE ANALYSIS
SITE ANALYSIS
The site for this project is based in Strawberry Hill, Kansas City which is also where the Kansas State School for the Blind is located.
SMART TECHNOLOGY
AUTOMATIC MOTION LIGHTS:
Incorporating automatic motion lights in circulation and task areas is helpful for the blind user because they can see some light, and determine where they are in the space.
SWITCHABLE SMART GLASS:
Window walls visually expand the narrow home and can be made translucent with the flip of a switch. The window walls help the blind user to navigate the space due to their thoughtful spacing throughout the house.
HEATED FLOORING SYSTEM:
The concept of Haptic comes into play in this technological integration, as the heated flooring allows the blind user to follow a heated path on the floor and navigate from the front to the back of the house.
& TECHNOLOGY CONSTRUCTION DOCUMENTS
FRONT EXTERIOR
FRONT ENTRYWAY
OFFICE
FAMILY ROOM
BLAIR’S BEDROOM
SPRING 2024 LIGHTING DESIGN
PEDIATRIC CLINIC SPRING 2024
In this project, I designed a pediatrics clinic with a group. We followed the guidelines of the 2024 IIDA Student Design Competition, incorporating Biophilic Design and positive distractions that meet the users’ needs.
The concept of this project is Cloud. Children are drawn to the spaces around them, looking up at the sky viewing all of the amazing commodities it features. Cloud Pediatrics Clinic is a fanciful and magical space that promotes the health of the younger generation. This concept is established through the dreamy ambiance of sky-inspired elements –cozy, whimsical, and wonder-filled–acting as positive distraction and inspiration.
REVIT | ENSCAPE | ADOBE CREATIVE SUITE
SCHEMATICS SCHEMATICS
CALMING ENVIRONMENT clouds and gentle, pastel colors to create a relaxing mood.
POSITIVE DISTRACTIONS engaging and developmentally appropriate play areas.
WAYFINDING direct kids around the clinic and foster curiosity to improve their experience. GOALS
For this project, we were given the building floor, the rooms needed, and the sizes of the rooms needed. Other than that, it was up to us! My group divided the floor into Patient Spaces and Staff Spaces to create a level of wayfinding and privacy for both. With two entrances to the building, we made an entrance just for the patients which enters into the waiting room, and an entrance for the staff which enters into the staff space. The layout eases the flow of movement among patients and staff, minimizing the chances for clusters and children on the run.
CIRCULATION CIRCULATION
A simple way to get around the pediatric clinic is crucial to keep the environment calm and make wayfinding easy. By focusing on the route of the patient, especially around the front desk and in the waiting room, my group ensured the path of the patient would meet our goals and put the patient first.
KEY:
OF THE PATIENT
A nurse calls the patient’s name and takes the patient to the vitals area through the door on the right of the front desk.
When taking the patient’s vitals is complete, the nurse takes the patient into an exam room.
After the appointment, the doctor takes the patient to the patient education room with their guardian to speak about the appointment.
Once they are
educating,
Finally, the patient and their guardian exit through the door on the left of the front desk and walk
MILE MARKER CABINETRY
www.autodesk.com/revit
EXAM ROOM
EXAM
EXPLORATION
OTHER WORK FROM THE UNIVERSITY OF KANSAS
CO-WORKING SPACE FALL 2023 REVIT | TWIN MOTION | ADOBE CREATIVE SUITE
In this project, I designed a co-working space based in the Two-Light building in Kansas City, Missouri. Following the guidelines we were given on types and amount of spaces, we were also given the freedom of creating areas in the office that best fit our concept.
The best ideas come from stepping away to think, and maybe grabbing a breath of fresh air. This light and open space is flexible and comfortable with tons of natural light and muted, contemporary finishes to create an immense feeling of relaxation and newfound motivation and energy. Waved ceiling panels, colored walls, and sliding glass doors with curtains allow for wayfinding and open-air sensations to keep workers rejuvenated wherever they are in the office space throughout the day.
In this project, I designed an art gallery based on the existing work and design ideas of famous architect Gyo Obata. I researched and sketched out my favorite of Obata’s work, designed multiple different art gallery plans inspired by his work on Auto Cad, and built a conceptual model of my final design at a 3/32” scale.
ENLIGHTENED SPACE FALL 2023 SKETCHUP | ADOBE CREATIVE SUITE
In this project, I designed a structure for religious practice. I focused on the way light travels through the space, purposefully placing openings to represent means of the religion. I conducted research on the religion and explored it artistically. For the digital designing of this model, I used Sketch Up, then made the physical model out of foam core and plastic.
RELIGION: JUDAISM
SMITHSONIAN NATIONAL AIR & SPACE MUSEUM
ART GALLERY SPRING 2023
INTERNSHIP SUMMER 2025
Located in Maplewood in Saint Louis, Missouri, Gray Design Group is an architecture and interior design firm with focuses in almost all areas including hospitality, education, healthcare, and more. While the entire office is made up of about 50 people, worked among the interiors team for the majority of my internship, aiding in the T. I. projects which stands for Tenant Improvement. Not only does the interiors team work on the interiors of buildings designed by the architects, but the interiors team also works on exitising projects. Most of the tenant improvement projects are in mutli-story, mutli-tenant buildings all under one owner who made Gray Design Group the building architect, a.k.a., the go-to designers if anything in the building is to be redone. For these projects, worked on the field work of existing conditions, drew plans of the existing buildings, and lastly, created marketing plats of the existing building conditions for tenant and owner use.
FIELD WORK
I had the opportunity to join multiple interiors associates in doing field work on the existing conditions of spaces. Using laser measures and any basic outlines we could get from the building owner, we would draw out the wall, window, and door dimensions, the placement of electrical items, and draw the reflected ceiling plan and any lights, sprinklers, and air ducts.
PLANS
I got to work on a lot of floor plans and reflected ceiling plans which is something I really enjoy doing. would input field work into Revit or AutoCAD depending on who was working on the project and the client’s preference. also took plans from AutoCAD and traced them into Revit because Gray Design Group is slowly making the switch from using AutoCAD and Revit, to solely using Revit. Having prior knowledge in both softwares was extremely beneficial to this internship, and made me stand out!
MARKETING PLATS
After updating and inputting any existing conditions into Revit and/or AutoCAD, I would oftentimes create a Marketing Plat of the floor plan(s) to show to the client and their tenants, so they could understand the square footage and what each rentable space had to offer. This is something we wouldn’t normally be taught in school, so it was a great learning experience.
PUNCHLISTS, CONSTRUCTION DOCUMENTS, & ELEVATIONS
I also attended various punchlists for furniture and the building itself, I helped with multiple construction document addendums on varying projects, and I got to create some elevations for the new Gray Design Group office that they will be moving into at the beginning of 2026!
REVIT | ENSCAPE | BLUEBEAM
GRAPHIC DESIGN
WINTER 2024 - PRESENT
Beginning in December of 2024, began my position as the Marketing Program Manager at the Ambler Student Recreation Center. In this position I create posters, flyers, and digital advertisements to hang around the rec center and post on social medias. Through this job I have bettered my skills in Adobe Illustrator and Adobe Photoshop, as well as my skills in marketing.
ADOBE ILLUSTRATOR | ADOBE PHOTOSHOP
I appreciate that you took the time look at my work! I am excited to see what more the future holds in my creative endeavors. As I continue through my education, I have developed a passion for K-12 education design. As my work progresses, I plan to design more equitably and sustainably to ensure affordability, comfort, and community among every student and teacher.

